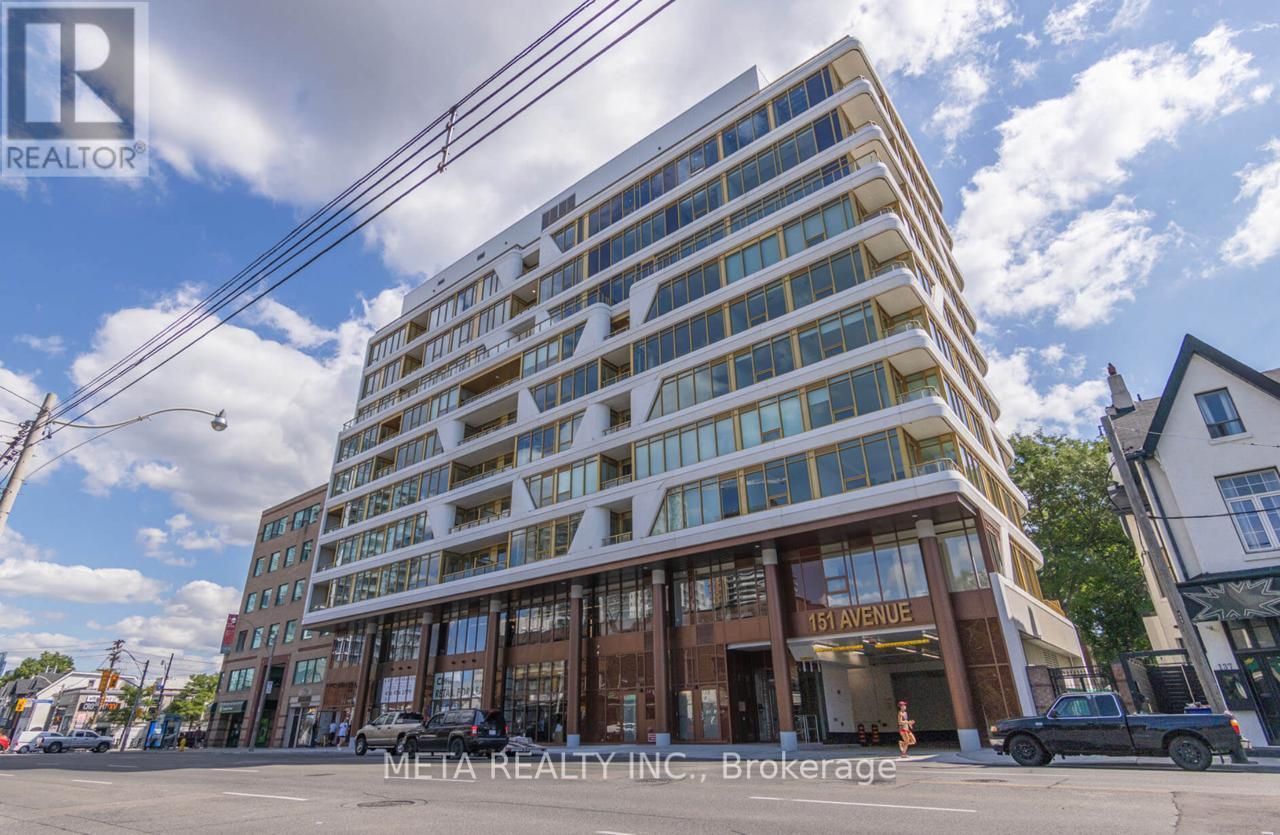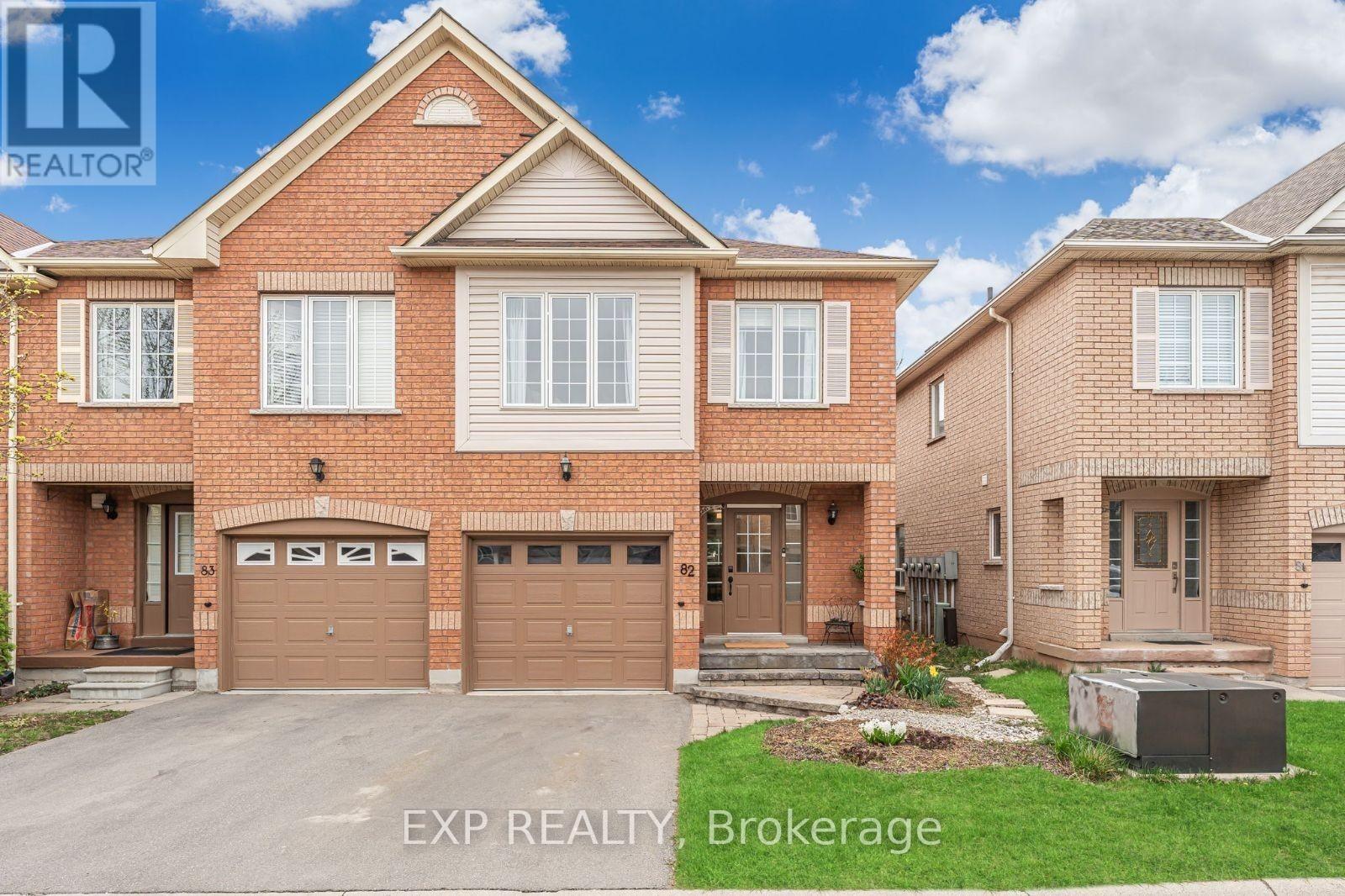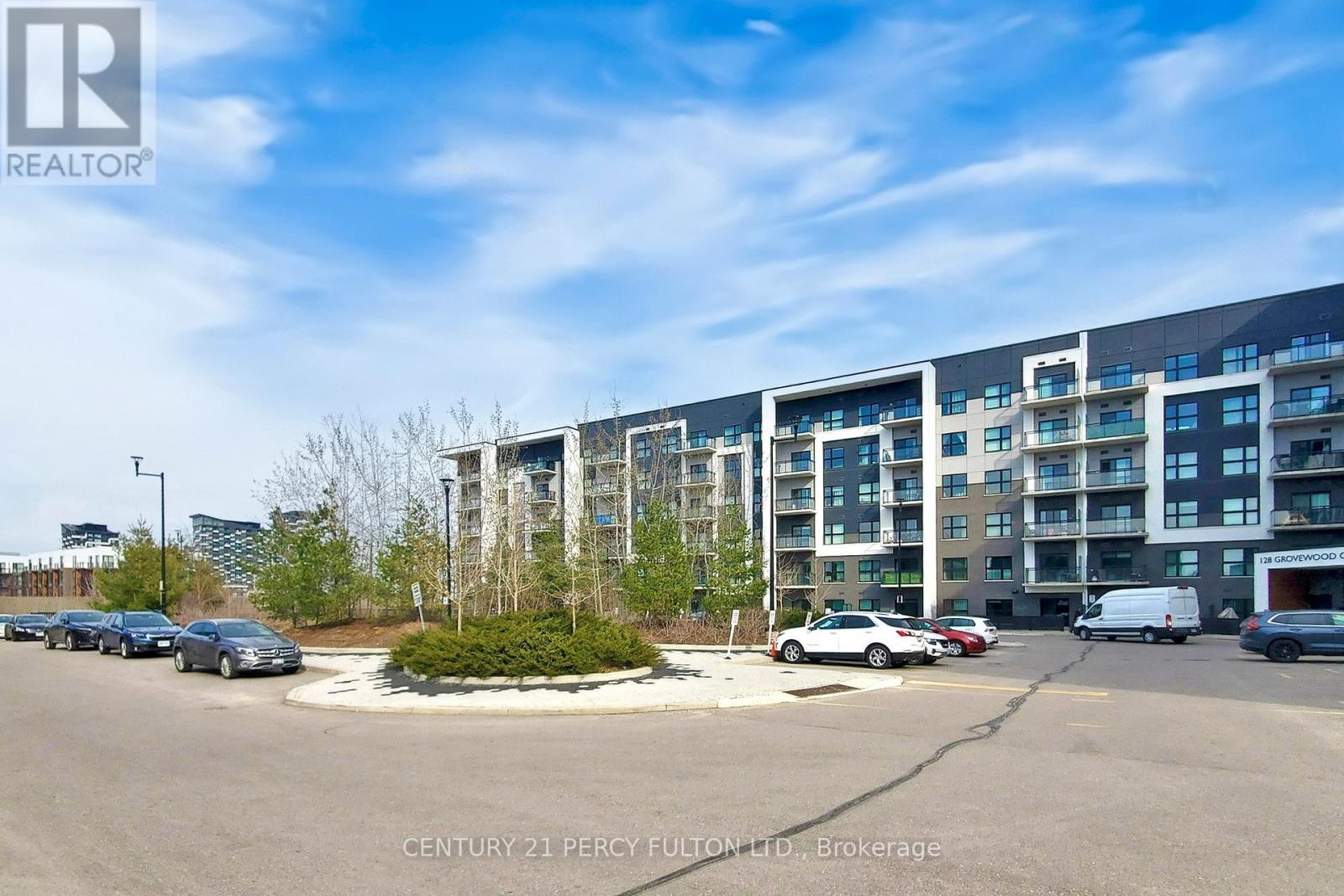12 Rowntree Avenue
Toronto (Weston-Pellam Park), Ontario
This immaculate house on a 25/ x 141 lot has been in the family for over 50 years. It has been updated and maintained with great care over that time. The main floor offers a living room, dining room and an eat-in kitchen as well as two bedrooms and a bathroom renovated in2024. The rear foyer provides access to the primary bedroom, basement stair and rear covered patio. With the addition of a partition and a door or two, a basement apartment with direct rear access could be created. The basement has a large recreation room with a lowered floor and full kitchen, living and dining areas. There is ample room to partition a bedroom within the space. A laundry room and another updated bathroom are at the rear of the basement with a storage/cold room at the front. The rear yard includes a fully fenced garden area adjacent to the large covered patio. Behind this is a paved parking area that can easily accommodate three, or more, vehicles, easily accessed by a wide driveway. A large shed provides storage and is electrified for future flexibility. A consultants report confirms that a garden suite(of the largest possible size) can be built on this spacious lot. The high efficiency furnace is about five years old. The water service has been upgraded to 3/4" diameter. Some photos show digital staging. (id:50787)
Royal LePage Signature Realty
1309 - 60 Byng Avenue
Toronto (Willowdale East), Ontario
Welcome to The Monet Condo. This beautifully designed unit offers an open-concept layout with 9' ceilings, floor-to-ceiling windows, and a private balcony that fills the space with natural light and fresh air. The modern kitchen features granite countertops, a breakfast bar, and generous cabinetry. Enjoy hardwood flooring throughout the kitchen, living/dining, and bedroom areas, with tile in the entryway and bathroom. Perfectly located just steps from restaurants, shops, public transit, and the subway at Yonge Street. All utilities included for your convenience. (id:50787)
Realty Executives Plus Ltd
507 - 151 Avenue Road
Toronto (Annex), Ontario
Luxurious Upper Yorkville Boutique Condo Experience luxury living at 151 Avenue in Upper Yorkville, voted one of Toronto's Top 3 Buildings of 2020. Unit #507 offers unobstructed, sunny east views of Hazelton Avenue with a 172 sq ft balcony overlooking Yorkville. Open concept living space with hardwood floors throughout and 9 ft floor-to-ceiling windows allowing ample sunlight. Bright and spacious layout featuring a split design for 2 bedrooms and 2 bathrooms along with a den. The large den can be used as an office, dining area, or additional bedroom. The master bedroom includes a walk-in closet. Enjoy the convenience of amenities such as a 24-hour concierge service, a fitness center, a party lounge, a guest suite, and a smart main suite door lock. A terrace on the second floor serves as a recreational facility. Internet is included in the maintenance fee. The building is in the heart of Yorkville, near cafés, restaurants, Whole Foods Market, patios, boutiques, and various entertainment options. (id:50787)
Meta Realty Inc.
201 - 5 Lakeview Avenue
Toronto (Trinity-Bellwoods), Ontario
Welcome to this excellent 1 br , unit with north view never lived unit at The Twelve Hundred a boutique residence where modern living meets the rich history of Toronto. Perfectly located just steps from the citys trendiest bars, restaurants, and shops, this building offers the best of both worlds: the vibrant energy of Dundas Street and the peaceful charm of Lakeview Avenue. In the heart of Toronto, youll find yourself close to Ossingtons boutiques, Dundas West, and West Queen West, all next to the iconic Trinity Bellwoods Park. The location truly has it all. Enjoy luxury living with a full suite of amenities designed to elevate your lifestyle. Work out in the fitness centre, host meetings in rooftop private conference rooms, relax by the wet bar and cozy fireplace, or entertain in the rooftop indoor party room. Every detail has been thoughtfully upgraded, from flooring to wall coverings, making The Twelve Hundred the ultimate urban retreat. (id:50787)
Century 21 People's Choice Realty Inc.
539 Guelph Street
Kitchener, Ontario
Welcome to 539 Guelph Street, a charming 3-bedroom, 2-bathroom home perfectly situated between Uptown Waterloo and Downtown Kitchener. This delightful residence sits on an expansive 49-foot by 132-foot lot, offering ample space for outdoor activities and relaxation. Step inside to find a warm and inviting interior, with spacious rooms that provide the perfect backdrop for family living and entertaining. The outdoor amenities are where this home truly shines. Enjoy summer evenings around the cozy fire pit or hosting barbecues on the large deck, ideal for gatherings with family and friends. The detached garage is a standout feature, providing comfort and convenience year-round. The location is unbeatable, with quick access to the highway, making commutes and travels a breeze. 539 Guelph Street offers a fantastic opportunity to enjoy the best of both vibrant neighborhoods, with countless dining, shopping, and entertainment options at your doorstep. Dont miss your chance to own this wonderful property in a prime location! (id:50787)
Trilliumwest Real Estate
82 - 1489 Heritage Way
Oakville (Ga Glen Abbey), Ontario
Welcome to 82-1489 Heritage Way, a beautifully kept end-unit townhome nestled in the heart of Glen Abbey - one of Oakville's most sought-after and family-oriented neighbourhoods. This 3-bedroom, 4-bathroom home offers an ideal combination of functionality, privacy, and lifestyle. The bright and thoughtfully designed layout provides comfortable living across all levels, including a finished basement perfect for a home office, gym, or additional family space. Step outside and enjoy the rare privacy of no rear neighbours, along with a low-maintenance backyard ideal for entertaining or unwinding after a long day. Located in a well-managed complex with low condo fees, this home is an excellent opportunity for families, professionals, or downsizers looking to enjoy the best of Oakville. Situated just steps from Heritage Glen and St. Bernadette Elementary Schools, and minutes to Abbey Park and Loyola Secondary Schools. You'll love the convenience of transit at your doorstep, close proximity to Bronte GO Station, the QEW, parks, trails, shopping, and the Glen Abbey Community Centre. Stylish, low-maintenance living in a location that has it all - welcome to 82-1489 Heritage Way (id:50787)
Exp Realty
180 Glenashton Drive
Oakville (Ro River Oaks), Ontario
Finally!..Be the first to rent this renovated semi-detached home for lease literally steps away from Posts Corners Elementary (86th percentile) in Oak Park! (River Oaks). Which brings me to the Top 7 Reasons to Rent This home! 1. With the finished basement youve got over 2000 sqft of living space making it one of the largest overall homes for the price in Oakville. 2. This 4 bed, 4 bath layout means a master ensuite bathroom for the parents and two spare full bathrooms for the kids or guests. 3. While we do have a ground floor living/family room, the real fun happens in the enormous third floor rec room; approx 20 by 20ft! 4. Modern Toronto-style home means a cozy low-maintenance backyard with an entertainers deck, and a large double car garage (almost 19 ft wide) to safely store your cars from theft and the elements. 5. Excellent build year, 97 means modern construction with 9ft ceilings, without any of the experimental stuff in the brand-new homes which equals peace of mind living with zero leaks and HVAC issues. 6. Amazing location: with amazing schools and neighbours this is a location people never want to leave. Oak Park, in the heart of Oakville, is naturally only 2-5 minutes from trails, kids parks, dog parks etc., and even the major Walmart plaza is only a 15 minute walk away. Also only a 10 minute drive to the Oakville GO or QEW; everything at your finger tips! 7. Pride of ownership shows in this never before rented, and fully updated home including the gourmet kitchen (5 yrs) with new cabinetry, quartz counters, s/s appliances, trendy backsplash, pendant lighting and popular island layout. Also features luxury vinyl plank flooring throughout, pot lights, updated hardware, light fixtures, renovated bathrooms (brand-new vanities), 5 year old basement with bedroom, living room and full bathroom plus storage. Lvl 2 EV charger. low-price to attract AAA tenants; avail August 1st. Apply today to live in one of Ontarios premier family neighbourhoods! (id:50787)
Sutton Group Quantum Realty Inc.
320 - 128 Grovewood Common
Oakville (Go Glenorchy), Ontario
Welcome To Suite 320 At 128 Grovewood Commons. Spacious 651 SF South Facing Owner Occupied Sunlit Suite That's Never Been Leased. This Beautifully Maintained Unit And Building Offer A Stunning, Spacious One Bedroom Plus Den Layout With 9-Foot Smooth Ceilings With An Open-Concept Design. The Beautifully Renovated Custom Kitchen Features Extended Cabinetry, Quartz Countertops With Stylish Quartz Backsplash, Newer Quality Appliances, Renovated Custom Large Central Island With Seating For Three. The Updated Bathroom Includes A Newer Vanity, While The Separate Den Provides Ample Space For A Nursery Or A Comfortable Home Office. Located In A Highly Desirable And Convenient Location. You're Just Steps From Grocery & Box Stores, Parks, Schools, Public Transit, Places Of Worship, And Major Highways. Parking And Locker Are Included. Please. No Disappointments Here So Don't Hesitate To Show It!! (id:50787)
Century 21 Percy Fulton Ltd.
5972 Aquarius Court
Mississauga (East Credit), Ontario
Step into this stunning 4-bedroom, 4-bathroom executive home offering approximately 3,100 sq. ft. of luxurious living space on a quiet street in a sought-after neighborhood. From the moment you arrive, you are greeted by a grand double door entry leading into a breathtaking floor-to-ceiling foyer, setting the tone for the elegance throughout the home. This residence features separate living, dining, and family rooms, plus an additional entertainment or family room upstairs perfect for multi-generational living or flexible use of space. The hardwood floors flow seamlessly across both the main and second floors, adding warmth and sophistication to every room. The chef-inspired kitchen offers ample cabinetry and space, ideal for hosting gatherings or casual family meals. Upstairs, the primary bedroom includes a walk-in closet and a spa-like ensuite, while all bedrooms are generously sized and bathed in natural light. Enjoy the spacious backyard with no side walk offering extra parking space on the extended driveway, and plenty of room to entertain or relax in privacy. With fresh paint throughout and modern updates, this home is move-in ready. Located near River Grove Community Centre, parks, and great schools, this home blends comfort, space, and style in an unbeatable location. Don't miss this exceptional opportunity (id:50787)
Century 21 People's Choice Realty Inc.
95 Avonmore Crescent
Orangeville, Ontario
This spacious and beautifully maintained home presents an unmistakable ownership opportunity due to an existing in-law suite with a shared entrance. It features the ability to be converted into two separate units with minimal work required, including being able to repurpose the large walk-in main floor panty / closet into a laundry room or bathroom. The open-concept kitchen with quartz countertops, all stainless-steel appliances and beautiful cabinetry seamlessly integrates with the living and dining areas, making it perfect for hosting. There are three large bedrooms featuring luxury vinyl tile flooring, remote-controlled ceiling fans and bright, recently upgraded windows. The basement boasts a full-sized kitchen with matching cabinetry and a stylish glass backsplash. It includes one large bedroom, four-piece bathroom and bright open concept living and dining room area with multiple above ground oversized windows. You are situated on a quiet street in a peaceful neighborhood filled with mature trees. The property includes a spacious front yard and fenced rear yard. A two-vehicle driveway and single car garage provide ample parking, while being a short drive to Hwy 10. This home offers significant potential as a single-family home but also includes the flexibility of a basement rental space. Freshly painted throughout and filled with natural light, it is move-in ready for you to enjoy! (id:50787)
Exp Realty
180 Rankin Crescent
Toronto (Dovercourt-Wallace Emerson-Junction), Ontario
Discover the perfect blend of style, comfort, and urban convenience in this semi-detached gem nestled in Torontos vibrant Junction Triangle. This thoughtfully designed three-storey residence delivers exceptional functionality paired with beautiful finishes, ideal for modern city living. 3 Spacious Bedrooms, 4 Designer Bathrooms, Detached Garage, Separate Entrance to Finished Basement. Step inside to find sun-drenched interiors, zebra blinds throughout, soaring 9-foot ceilings, sleek Hand-Scraped Russian Red Oak Hardwood Floors, and custom details throughout. The heart of the home is the immaculate, modern kitchen which features premium appliances, generous cabinetry, and elegant finishes that make it a true culinary retreat. The second floor offers two light-filled bedrooms and a spa-inspired full bathroom, while the third-floor primary suite is a serene oasis with a skylight, his/hers Closets, luxuriously renovated ensuite, and a private walk-out terrace, perfect for morning coffee or evening relaxation. The finished basement apartment, complete with laundry and a private entrance, provides exceptional flexibility ideal for a guest suite, home office, or income potential. Outside, enjoy alfresco dining on your hardwood deck, surrounded by the energy and culture of this desirable neighborhood. Just a 5-minute walk to subway and TTC, access Steps to MOCA, High Park, Roncesvalles, and The Junction. This home offers the perfect balance of contemporary luxury and urban lifestyle, all in one of Toronto's most connected and eclectic communities. (id:50787)
Sutton Group Realty Systems Inc.
103 - 100 Eagle Rock Way
Vaughan, Ontario
Functional 2Bed + Den, 2.5 Bath W/Balcony & Floor-To Ceiling Windows, South Exposure, Modern Style Kitchen With Stainless Steel Appliances, 1 Parking And 1 Locker Included, Steps To Maple Go Station, Walmart, Restaurants & Shops. Amenities Include: 24Hr Concierge, Roof Top Terrace W/ Lounge & Bbq, Indoor/Outdoor Party Room, Exercise Room & Sauna. (id:50787)
Homelife Landmark Realty Inc.












