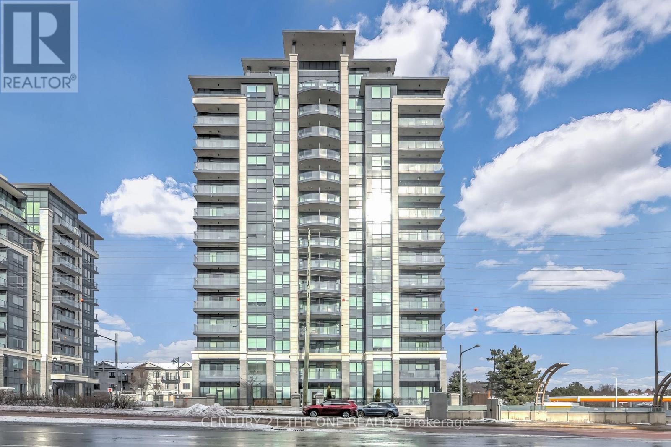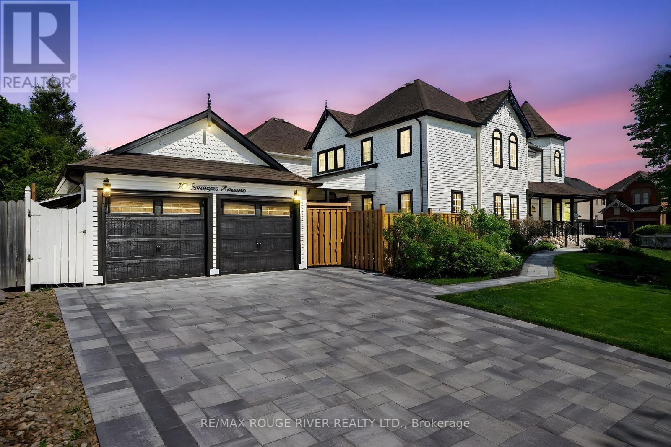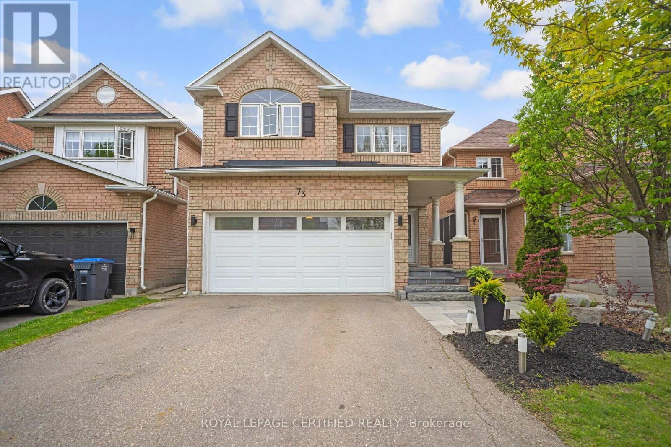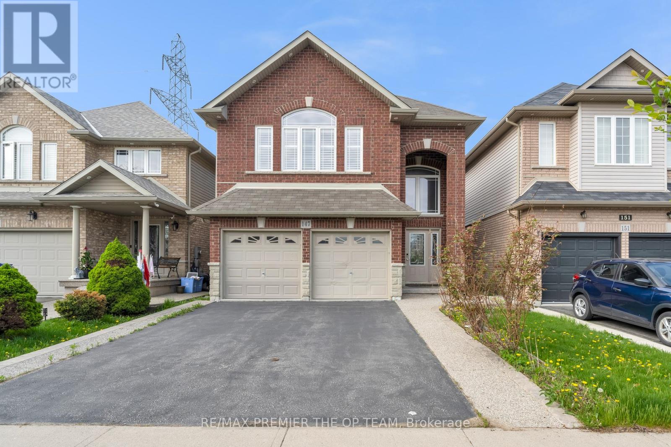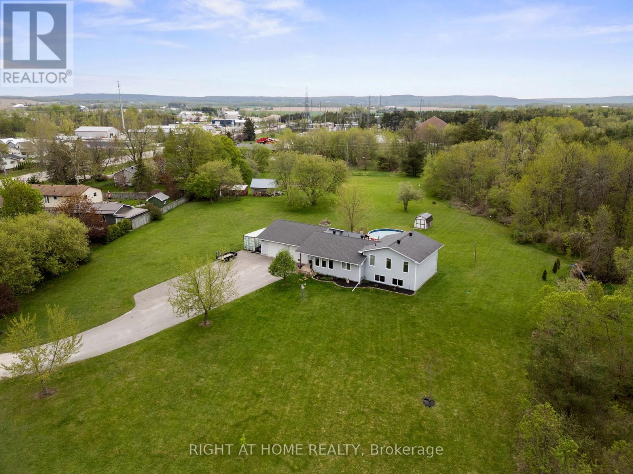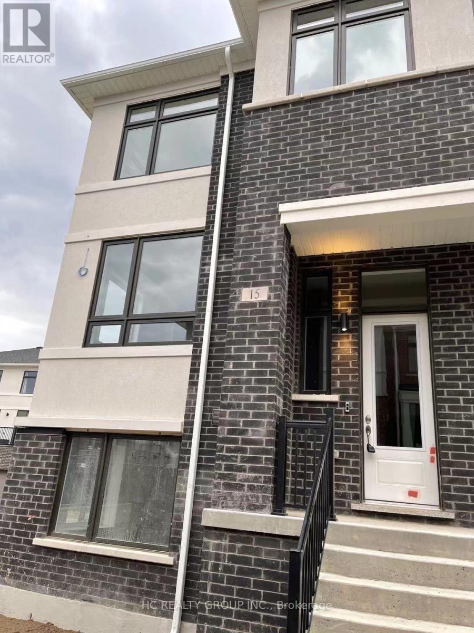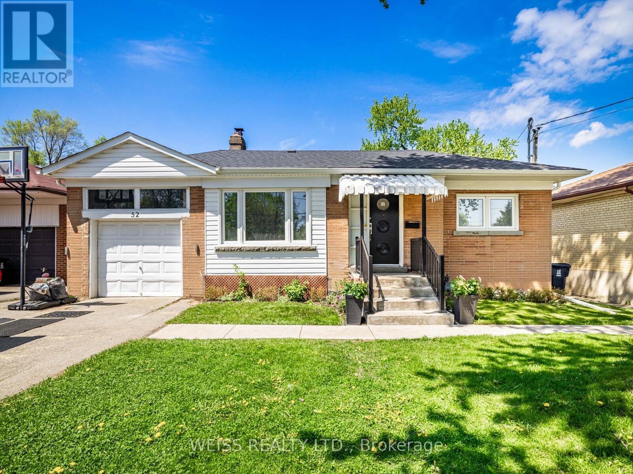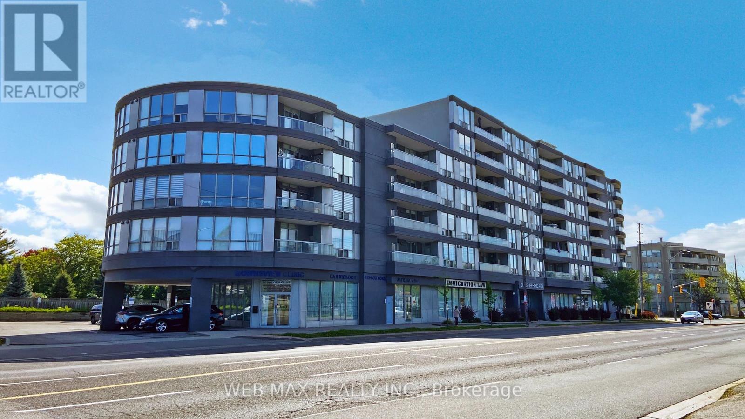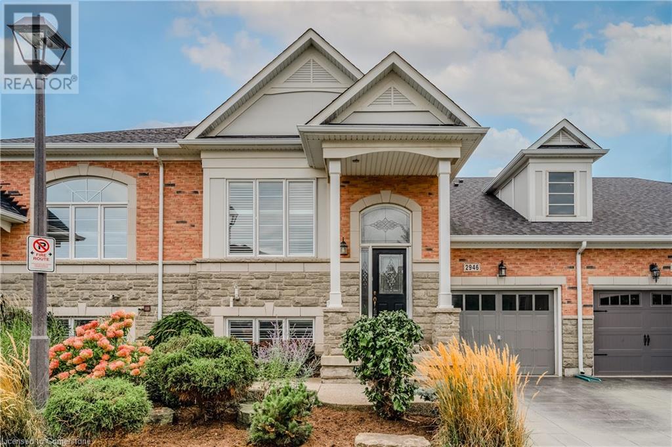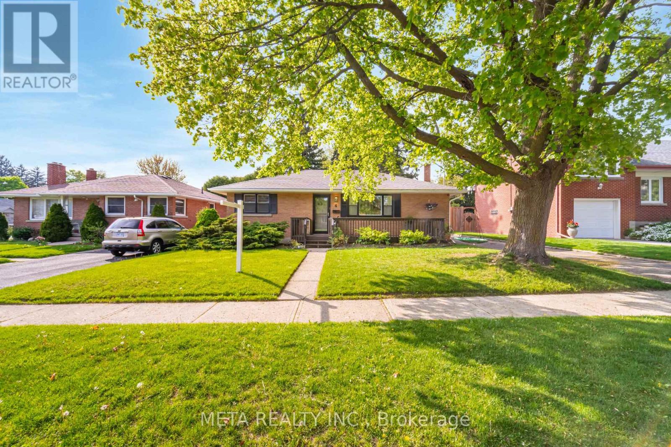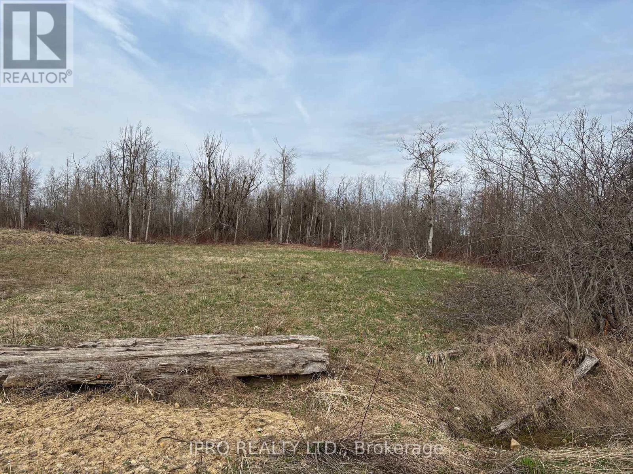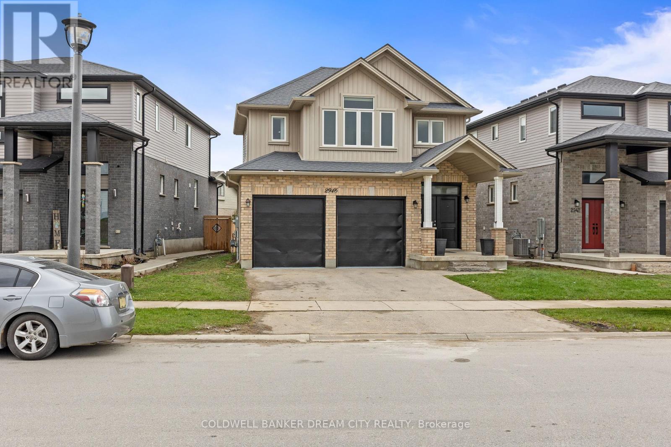603 - 398 Highway 7 E
Richmond Hill (Doncrest), Ontario
Welcome to this sophisticated luxury condo in the heart of Richmond Hill! Offering nearly 1,000 sq. ft. of meticulously designed living space, this remarkable unit features one (1) parking spot, one (1) locker, two spacious bedrooms both with Walk in Closet, an oversized den could be an extra bedroom or home office, and two full bathrooms. Enjoy the Freshly Paint, elegance of smooth ceilings throughout and a modern kitchen upgraded with quartz countertops and a seamless one-piece marble backsplash, all complemented by sleek laminate flooring. Bask in breathtaking east-facing, unobstructed views while relishing the convenience of being just steps from Viva Transit, banks, restaurants, and shopping, with effortless access to Hwy 404/407. Dont miss this incredible opportunity schedule your viewing today! (id:50787)
Century 21 The One Realty
220 - 9000 Jane Street
Vaughan (Vellore Village), Ontario
Huge private terrace approx. 220 sqft. Enjoy luxuries of Rooftop Pool, Exercise room, Games Room, Pet Grooming Area, Beautiful Lounge, Party and meeting room. The building features a Fitness Club, Yoga Studio & Wellness Centre on Level 7. Experience the Epitome of Luxurious Living at Charisma Condo West Tower! One Parking Spot & One Bike Storage and Locker Included. Feel safe with concierge facility. Just one year new. spick and span, well kept unit. Prime Location walking to Vaughan Mills, transits, banks, hwys. pls note that some pics are virtually staged. (id:50787)
Century 21 Paramount Realty Inc.
10 Sawyer Avenue
Whitby (Brooklin), Ontario
Steps from historic Brooklin Village, this fully renovated 4+1 bed, 4 bath detached home offers almost 3500 sq ft of stylish living with a separate double garage. Enjoy a wraparound covered porch with hot tub, grand white oak staircase, 48 gas stove with pot filler, secret pantry, fluted cabinetry with wine display, and custom glass office. Spa-like primary bath, custom closet, and massive basement with wet bar and playroom make this a must-see masterpiece! (id:50787)
RE/MAX Rouge River Realty Ltd.
404 - 21 Carlton Street
Toronto (Church-Yonge Corridor), Ontario
Welcome to "The Met" condo, a well-built condominium in the heart of downtown Toronto! This north-facing 1 bedroom + den, 1 bathroom unit offers smart, functional living space with no wasted space, plus a private balcony and locker included.Freshly painted and featuring wide plank laminate flooring (2025), this bright and airy unit boasts floor-to-ceiling windows that flood the space with natural light. The open-concept kitchen is eguipped with stainless steel appliances, custom backsplash, a centre island, and modern finishes throughout.The spacious living and dining area includes a custom feature wall and walk-out to a private balcony. The primary bedroom showcases wrap-around windows and a 4-piece bathroom. The versatile den can be used as a home office or even a second bedroom. Additional features include keyless entry, upgraded fixtures, and modern building amenities.Enjoy world-class amenities, including an indoor pool, gym, sauna, steam room, whirlpool, pet spa, media room, guest suites, and 24-hr concierge. Located just steps from College Subway Station. Yof T. Toronto Metropolitan University, Eaton Centre, shops, cafes, hospitals, and more - this location boasts a Walk Score of 99. (id:50787)
RE/MAX Excel Realty Ltd.
73 Headwater Road
Caledon (Bolton West), Ontario
Welcome to this open concept beautifully maintained 4 bedroom, 3 bathroom home in a family neighbourhood of the Bolton. From the moment you step inside, you'll be greeted by a large main floor with the kitchen serving as the heart of the home! . This home sits on a PREMIUM lot ( 150' DEEP!), has hardwood throughout and offers luxurious living. Enjoy a bright and airy living room with large windows that flood the space with natural light. The cozy fireplace is perfect for those cooler evenings. The modern kitchen features stainless steel appliances, an Island with large breakfast bar with seating, plenty of counter space, and ample storage in custom cabinetry. Large primary bedroom, walk-in closet, and a spa-like en-suite bathroom. Main Floor Laundry Room With Access To Double Car Garage. Step outside to the backyard and indulge in above ground pool, and an entertaining patio.This home offers both convenience and tranquility, is located just minutes from top-rated schools, shopping, dining, and has easy access to major highways, Possibility for Separate Entrance To Basement AND In-Law Suite. (id:50787)
Royal LePage Certified Realty
147 Pelech Crescent N
Hamilton (Hannon), Ontario
Discover the charm of this beautifully maintained two-story home in the sought-after Summit Park community. Offering 3 generous bedrooms and 4 bathrooms, this home is designed for modern living. The open-concept main level features engineered hardwood floors, a stylish kitchen with a breakfast bar, and garden doors leading to a stunning composite deck with a pergolaideal for entertaining. The private, fully fenced backyard backs onto peaceful green space, providing a serene escape. Upstairs, the sunlit great room with oversized windows offers a perfect space for lounging or a home office. The finished lower level expands the living space with a spacious family room and a versatile den. With easy access to major highways, incluidng the QEW, Niagara/Toronto corridor, and Lincoln Alexander Parkway, this home offers both comfort and convenience in a prime location. (id:50787)
RE/MAX Premier The Op Team
761 Bay Street Unit# 511
Toronto, Ontario
Unbeatable Prime Downtown Location! Welcome to the luxurious College Park II, offering direct underground access to the subway and 24-hour Dominion. Steps from College Park, University of Toronto, TMU (formerly Ryerson), Eaton Centre, major hospitals, and more, everything you need is at your doorstep. This spacious unit features a functional layout with a den that can easily serve as a second bedroom. Enjoy an open-concept kitchen with granite countertops, a private balcony with beautiful southwest views, and 24-hour security for peace of mind. Resort-style amenities include an indoor pool with sauna, fully equipped gym, movie theatre, media lounge, billiards room, table tennis, and guest suites. All appliances are included, just move in and enjoy! (id:50787)
Elite Realty Group Inc
7544 County Road 91 Road
Clearview (Stayner), Ontario
This property gives you space: inside and out. This Stayner home sits on 3 acres, but not the kind where you're hours from groceries or neighbours. Here, you're close to schools, shops, and the heart of town. Inside, it's built for big families or blended ones. Five bedrooms, three bathrooms, two living rooms, and two bonus rooms you can shape into whatever life needs next. A hangout space for teens. A quiet spot for your parents. A home office. A home gym. A man cave. Plus, a spacious three-car garage to keep your vehicles, toys, or workshop all in one place. Outside, it just gets better. The lot is open, green, and full of potential. Let the dog run wild, set up that chicken coop, or finally plant the garden you've always talked about. Theres even an above-ground pool ready for summer days and all the fresh air your lungs can handle. Stayner is the kind of place where neighbours know your name and community isn't just a word, it's a way of life. This charming town offers a peaceful, small-town vibe with quiet streets, friendly faces, and plenty of local events that bring people together. Plus, it's just a short drive to Wasaga Beach, Collingwood, Base Borden or Barrie. (id:50787)
Right At Home Realty
811 - 1 Maison Parc Court
Vaughan (Lakeview Estates), Ontario
Say Hello To Your Next Happy Place A Bright And Welcoming 2-Bedroom, 2-Bathroom Penthouse That's Overflowing With Good Vibes And Natural Light. Thanks To Big, Beautiful Windows, Every Room Feels Light, Open, And Full Of Life. Whether You're Chilling In The Spacious Living Room Or Enjoying Fresh Air With Your Morning Coffee, This Home Is All About Laid-Back Comfort And Effortless Style. Just Steps Away, The Kitchen Is Ready For Anything From Casual Brunches To Dinner Parties With Tons Of Counter Space And Storage To Make Cooking A Total Breeze (And Maybe Even Fun?). When Its Time To Unwind, The Primary Suite Is Your Personal Sanctuary, Complete With A Walk-In Closet Big Enough To Actually Walk In. The Second Bedroom? Its Got All The Space You Need For A Guest Room, Home Office, Or Whatever Your Lifestyle Calls For. And Both Bathrooms Are Designed With Comfort In Mind No Detail Overlooked. And Yes, There's In-Unit Laundry! A Washer And Dryer Are Tucked Neatly Into Their Own Closet, Because Convenience Is Key. Need More? Youve Got Your Own Parking Spot (No More Circling The Block), A Locker For All Your Extra Stuff, And Access To Awesome Building Amenities Think Pool, Sauna, And A Party Room Perfect For Hosting Your Next Celebration Or Game Night. Best Part? You're Just Minutes From Everything Amazing Eats, Shopping, Scenic Parks All The Best Parts Of City Living, Right At Your Doorstep. Whether You're Heading Out For A Night On The Town Or A Quiet Stroll Through Nearby Trails, This Location Delivers The Perfect Blend Of Buzz And Balance. Come Check It Out And Soak In All The Cool Vibes This Incredible Condo Has To Offer! (id:50787)
Ipro Realty Ltd.
15 James Noble Lane
Richmond Hill (Westbrook), Ontario
*End Unit*4 year new Townhouse At Yonge&Canyon Hill Ave In The Heart Of Richmond Hill. 3 Bedroom +1 Great Rm On Ground Can Be Used As 4th Bed Rm With Double Garage. Huge Living Rm Access To Balcony. 9' Ceiling On Main. Modern Kitchen With Island W/ Breakfast Bar. Laminate Flooring & Quartz Counters Throughout. Open Concept Layout With Huge Dining Room And Living Room. Large Master Bedroom, 5-Piece En-Suite With Glass Shower, And W/I Closet Etc. (id:50787)
Hc Realty Group Inc.
1652 Pleasure Valley Path
Oshawa (Samac), Ontario
Stunning three-storey freehold end-unit townhouse in the award-winning Ironwood community, recognized as "Community of the Year" in Durham Region (20202021). Built in 2021 By Premium Home builder Mattamy Homes! This meticulously designed home offers three spacious bedrooms, three bathrooms, and an impressive 1,806 square feet of above-grade living space. It is one of the largest units in the neighbourhood. The home is filled with natural sunlight streaming through the builder upgraded extended windows throughout, creating a bright and welcoming atmosphere. The main level showcases an open-concept layout with high nine-foot ceilings, elegant laminate flooring, granite countertops, and stainless steel appliances. Residents benefit from the convenience of garage parking and an additional outdoor parking space. Nestled in North Oshawa's desirable Samac neighbourhood, residents of this property enjoy exclusive access to Ironwood's private three-acre community park. This park offers a variety of recreational amenities, including walking trails, a multi-use sports field that transforms into an ice rink in winter, an off-leash dog park, a children's playground, and a community garden. All designed to promote an active and connected lifestyle. Ideally located within walking distance of Durham College and Ontario Tech University, this property is perfect for families, professionals and investors. Shopping and amenities are easily accessible, with Costco, FreshCo, Starbucks, McDonalds, Osmow's Shawarma, Taco Bell, LA Fitness, Lakeridge Hospital and many more options just a short drive away. Commuting is convenient with quick access to Highways 407 and 412, and public transit options are right at your doorstep. Families will appreciate proximity to top-rated schools, including Kedron Public School, Kateri Tekakwitha Catholic School, and Maxwell Heights Secondary School. This is a rare opportunity to own one of the largest and most desirable units in the Ironwood community. (id:50787)
RE/MAX Metropolis Realty
52 Almore Avenue
Toronto (Clanton Park), Ontario
Rare Large 4 Bedroom Bungalow on High Demand Block. 4 Bathrooms. Fantastic 52 x 116 Lot. Many Custom Built Multi Million Dollar Homes In The Neighborhood. Hardwood Floors Just Installed. Freshly Painted. Gourmet Kitchen With Center Island and Quartz Countertops. 4 Entrances To The House Including a Separate Entrance To The Basement And Potential Basement Rental Opportunity. Combined L Shaped Living/ Dining Room With Walk out. Additional Upgrades As Per Seller: Full Kitchen Renovation In 2017 Full Basement Renovation In 2018. Basement: Separate, Side Entrance Well Insulated With All External Walls Having Closed Cell Spray Foam Insulation (2018) All Underground Plumbing Replaced With PVC (2018) 3 br, 2 Bathroom (One 3 pc Ensuite, One 3 pc) Laundry Room With Sink (Easily Changed To A Kitchen For Basement Rental) Large Play Area, Reading Nook, Exercise Area and Full Wall of Storage Closets, Noise Reducing Insulation Added to Ceiling Between Basement Bedrooms, Backflow Prevention Valve (2018) Flood protected: Waterproofing, New Weeping Tile, and Sump Pump Placed 2020. Eavestroughs Fully Replaced Including Soffits And Any Damaged Facia board ( 2019) New Roof (2021) New High Quality Carrier Furnace (2017) New Air Conditioner And Water Heater (2011) Attic Insulation Added 2021, Electrical Panel Replaced And Upgraded To 200 Amp in 2011 Large "Lifetime" Shed In Backyard, Stone Patio In Backyard Children Play Structure, Swing Set In Backyard, New Windows (95% New, Placed Over The Years 2011-2024) Large Double Driveway, Large Backyard (id:50787)
Weiss Realty Ltd.
152 Carlton Street
Toronto (Cabbagetown-South St. James Town), Ontario
Rarely offered retail space on the corner of Carlton and Homewood. First time on the market in 50 years. Excellent corner location overlooking Allen Gardens park. Lots of space suitable for many commercial retail uses. Just two blocks from College Station, providing an easy commute. (id:50787)
RE/MAX Hallmark Realty Ltd.
178 Waterloo Avenue
Toronto (Bathurst Manor), Ontario
This home includes 3 bedrooms and 2 bathrooms. Bright open-concept layout. Modern kitchen, complete with quart countertops, XL island, and stainless steel appliances - perfect for both everyday living and entertaining. Hardwood Through-Out. Walk To The Bus Stop, Mins To Hyw 401, Shopping And Schools. Located near top-rated schools, parks, and local amenities, this home offers the perfect blend of luxury, comfort, and location in the heart of Bathurst Manor. 2 Large parking spots. Tenant pays 60% utilities. No smoking. Tenant Insurance. (id:50787)
Canada Home Group Realty Inc.
1 - 210 Westmount Avenue
Toronto (Oakwood Village), Ontario
Experience luxury urban living at St. Clair West Village! Brand new custom renovation of this Grand 2nd Floor Suite with three well appointed bedrooms, 2 bathrooms, modern kitchen and a walk out to your own outdoor covered porch. Smartly designed elements with tall ceilings, pot lights and new windows with an abundance of natural light. New kitchen with quartz counters, tiled backsplash and excellent storage complete with a work space area. Appliances include Stainless Steel Fridge, Stove, Dishwasher and Microwave/Fan Combination Unit. Primary four piece Bathroom with a soaker tub boasts a stainless steel shower nook and illuminated mirror. Upgraded heating, and three split faced air conditioning wall units for full season comfort. New ensuite front loading Washer & Dryer. Fantastic location with a short walk to the TTC Bloor-Danforth Subway Line at Dufferin Station or hop on the St. Clair Streetcar. Walk Score of 97 and a Transit Score of 78. Near some of the best restaurants and local grocers our city has to offer. City of Toronto Street Permit Parking subject to availability. Hydro Electricity & Tenants Insurance in addition to the rent. Be the first to call this stunning suite Home. (id:50787)
Bosley Real Estate Ltd.
507 - 906 Sheppard Avenue W
Toronto (Bathurst Manor), Ontario
Modern & Spacious 2-Bedroom Condo in Prime Bathurst Manor Location. Welcome to this bright and beautifully updated 2-bedroom, 1-bath condo, perfectly situated in the highly desirable Bathurst Manor neighbourhood. This thoughtfully renovated suite features a stylish open-concept kitchen with brand-new cabinetry, backsplash, and stainless-steel appliances (2024), making it ideal for modern living. The master bedroom offers a walk-in closet with built-in lighting, upgraded closet systems, and new carpet. The living room and second bedroom are fitted with luxury vinyl flooring (installed 2024) with a double layer of eco-friendly cork designed to reduce humidity and provide warmth throughout the Canadian winter. Additional custom closets with smart lighting have been installed in both the second bedroom and living area. Enjoy ultimate convenience just steps from the subway, with easy access to major highways and only minutes from Yorkdale Mall. You're also within 6 minutes of Costco, Home Depot, and Best Buy, and just 3 minutes to Metro and other grocery stores. IKEA is only 15 minutes away. Additional features include: - Stainless Steel Refrigerator, Stove, and Dishwasher (2024) - Washer & Dryer - Google Home Smart Thermostat - Window coverings included - Freshly painted (August 2024) - Ensuite HVAC Heating & Cooling - Pet-friendly building (pets under 30 lbs permitted). Nestled among expansive green spaces, this location is perfect for those seeking a blend of urban living and outdoor recreation. Just a 5-minute drive to Earl Bales Park, home to a ski centre and amphitheatre and close to G. Ross Lord Park, you'll enjoy easy access to year-round activities in nature. This is an unbeatable opportunity in a fantastic location, perfect for families or professionals. A must-see! (id:50787)
Web Max Realty Inc.
2946 Singleton Common
Burlington, Ontario
Welcome to this stunning freehold raised bungalow, perfectly situated on a peaceful lot backing onto serene green space. Boasting approximately 2,215 square feet of beautifully finished living space, this 2-bedroom, 3-bathroom home combines elegance, comfort, and functionality. The open-concept main level features hardwood flooring, soaring 9-foot ceilings, and an abundance of natural light throughout. The modern white kitchen is a chef’s delight, complete with stainless steel appliances, granite countertops, and a spacious pantry. Entertain with ease in the generous living and dining areas, which flow seamlessly to a private backyard oasis. The primary suite offers a tranquil escape, highlighted by a luxurious 5-piece ensuite and a walk-in closet. A second bedroom, full 3-piece bath, and convenient main-floor laundry complete the main level. The bright walk-out lower level is ideal for relaxation or entertaining, featuring large windows, a cozy family room with gas fireplace, a 4-piece bathroom, a versatile den, and plenty of storage space. Outside, enjoy a single-car garage with excellent storage, a stamped concrete driveway, and a beautifully landscaped backyard with a large wood deck, aggregate concrete patio, and low-maintenance perennial gardens. Located in the highly sought-after Millcroft community, this home is close to all amenities while offering a quiet, nature-filled setting. Recent updates include a new furnace and air conditioner (2022), as well as updated shingles (2019). (id:50787)
RE/MAX Aboutowne Realty Corp.
1396 Progreston Road
Carlisle, Ontario
Welcome to 1396 Progreston Road, nestled in Carlisle's premier Equine community. Imagine being surrounded by over 8.2 acres of pristine landscape, with Bronte Creek flowing alongside. Just steps from your barn, you can saddle up, and enter your sandy paddocks for a picturesque ride. This serene, private property offers the best of country living, while being only minutes away from modern amenities. The recently updated homestead provides ample living space with over 3100 sq ft. A spacious entryway warmly welcomes you. The bright and open family room, eat-in kitchen, and large dining room are perfect for family gatherings. The cozy living room, complete with a wood-burning fireplace, invites you to unwind. Upstairs, you'll find four generous bedrooms, a 4-piece bathroom, and a versatile bonus room that's ideal for a home office. The third-floor attic offers potential for additional living space. An in-law suite with a private entrance includes a living room, bedroom, 3-piece bathroom, kitchen, and propane fireplace, with shared access to the main-floor laundry from both the suite and main house. The property itself is truly breathtaking, overlooking Bronte Creek and surrounded by acres of rolling fields and mature trees. Equestrian features include a barn with tack room and 8 box stalls, with direct access to the sandy paddocks and grassy arena. The property is dry and has excellent drainage. The barn's second level offers a loft and plenty of storage. There is a pig pen, and a chicken coop ready for use. Additional conveniences include forced air propane heating, central air, a UV water treatment system, and solar panels on the barn, which generate income. Located just minutes from schools, parks, community centre, shops, and golf courses. Easy access to Waterdown, Burlington, and major highways. This property is a dream come true. (id:50787)
Right At Home Realty
89 Lynden Road Road
Lynden, Ontario
*ATTENTION PROFESSIOANLS* LIVE-WORK-PLAY!! This fully renovated 3462 sq ft century home in Lynden, ON offers the best of both worlds: Residential charm with Medical zoning S1 exemption 63 –Perfect for a small clinic, wellness practice, or private medical office. Ideal for home-based business with a separate side entrance and lots of parking. Featuring: • 4 beds, 4 baths, and 3 levels of fully finished space • Soaring ceilings (up to 12ft), radiant heated floors, custom kitchen, and luxury finishes throughout • Smart home features, high-speed BellFibe, surround sound, and modern mechanicals • Professionally landscaped yard with a year-round Swim Spa, fire-pit, and a 20’x12’ bunkie/workshop This property truly blends historic character with modern convenience, offering tremendous flexibility for the right buyer. (id:50787)
Keller Williams Edge Realty
1 - 1162 Burlmarie Road
Lake Of Bays, Ontario
Enjoy Your Lakeside Escape at Towns End Cottage in the Lake of Bays, a serene getaway and the perfect retreat! Towns End Cottage offers a rare opportunity to own a 4-bedroom, fully equipped cottage right on the pristine shores of Lake of Bays, one of Muskoka's most sought-after destinations. Located at the peaceful end of Burlmarie Road, this charming, well-maintained property features a full kitchen with fridge, stove, and a sunny breakfast area, plus the convenience of an in-unit washer and dryer. Spacious, comfortable bedrooms make it ideal for a family or remote working professionals seeking a nature-filled escape. Step outside to your private dock and soak in stunning lake views, enjoy morning paddles, afternoon swims, and unforgettable evenings under the stars. With direct waterfront access, this cottage is made for those who love lakeside living. If you're looking for a beautiful summer and extended stay at a peaceful rental, Towns End Cottage offers the space, charm, and location to make every day feel like a vacation. Don't miss your chance to claim your slice of Muskoka paradise! (id:50787)
RE/MAX West Realty Inc.
4 Greenview Street
Guelph (Grange Road), Ontario
Welcome to your new home!!! This beautifully renovated detached bungalow is the perfect blend of modern elegance and cozy charm, offering spacious 3+2 bedrooms designed to accommodate your family's every need. Over $150k spent in renovations! From first glance, this home radiates warmth, showcasing meticulous attention to detail and upgrades throughout. Key Features: - 3 generous bedrooms on the main floor with premium finishes- 2 additional bedrooms in the finished basement, perfect for extended family, guests, or even income potential- A stunning open-concept living area, bathed in natural light, ideal for entertaining or relaxing evenings- Modern kitchen with sleek cabinetry and ample storage space every chef's delight!- Renovated bathrooms featuring luxurious fittings and finishes- Detached, insulated garage perfect for entertaining or workshop potential- An insulated shed offering incredible flexibility whether you need an outhouse, man cave, she shed, rental income space, storage, guest suite, or even a party room, the options are endless to fit your family's lifestyle! Outdoor Appeal: Step outside to a private, well-manicured backyard perfect for BBQs, gardening, or unwinding after a long day. The inviting curb appeal completes the package with professionally landscaped features and a welcoming driveway. Prime Location: Nestled in a sought-after neighborhood, this home is close to parks, schools, shopping centers, and transit options, ensuring convenience without compromise. Don't miss your chance to own this turn-key, move-in-ready bungalow with versatile spaces that truly cater to your lifestyle! (id:50787)
Meta Realty Inc.
Con 2 5th Line
Melancthon, Ontario
10 Acre Parcel on Unassumed Road. Just Minutes From Shelburne. Ideal Spot For Hunting and/or Camping. Property is Adjacent to 10 Acre Parcel Next Door At 396056 5th Line. Both Properties Can Be Sold Together At An Additional Price. (id:50787)
Ipro Realty Ltd.
2946 Tokala Trail
London North (North S), Ontario
House for Sale in London,Ontario. Beautiful Home with 44-Foot Frontage! Offering 2,125 SqFt, 4 Bedrooms, 3 Full Washrooms on the Second Floor, Plus a Main Floor Powder Room (Total 3.5 Bathrooms). Rare 2 Master Bedroom Layout. Impressive 18-Foot Ceiling in the Foyer and 9-Foot Ceilings on the Main Floor. Freshly Painted, Featuring High-End European Doors and Windows, Double Door Entry, and a Spacious Double Car Garage. Huge Driveway, Large Backyard, and Cold Storage in the Basement. Prime Location Close to Parks, Schools, and Highways. Move-In Ready! (id:50787)
Coldwell Banker Dream City Realty
251 Pittock Park Road
Woodstock (Woodstock - North), Ontario
Welcome to 251 Pittock Park Rd, a stunning detached home offering spacious, modern living in one of Woodstock's most sought-after communities. This beautifully maintained property features four generous bedrooms, including a luxurious main bedroom with a private ensuite, and additional upstairs bathroom designed for family comfort. The main floor boasts a bright, open-concept kitchen with sleek finishes and ample storage, an inviting living room perfect for entertaining, a cozy family room ideal for relaxing evenings, a convenient laundry area with washer and dryer, and a stylish main floor washroom. The full basement offers endless possibilities, whether you envision a home gym, media room, or extra storage. Thoughtfully designed with a layout that prioritizes both functionality and flow, this home effortlessly blends everyday convenience with contemporary style. Outside, a private backyard provides the perfect backdrop for summer barbecues and quiet mornings, while the attached garage and double driveway offer plenty of space for parking. Perfectly located near parks, trails, and essential amenities, this home is a rare opportunity to embrace comfort, style, and family living in one of Woodstock's most desirable areas. (id:50787)
Homelife Woodbine Realty Inc.

