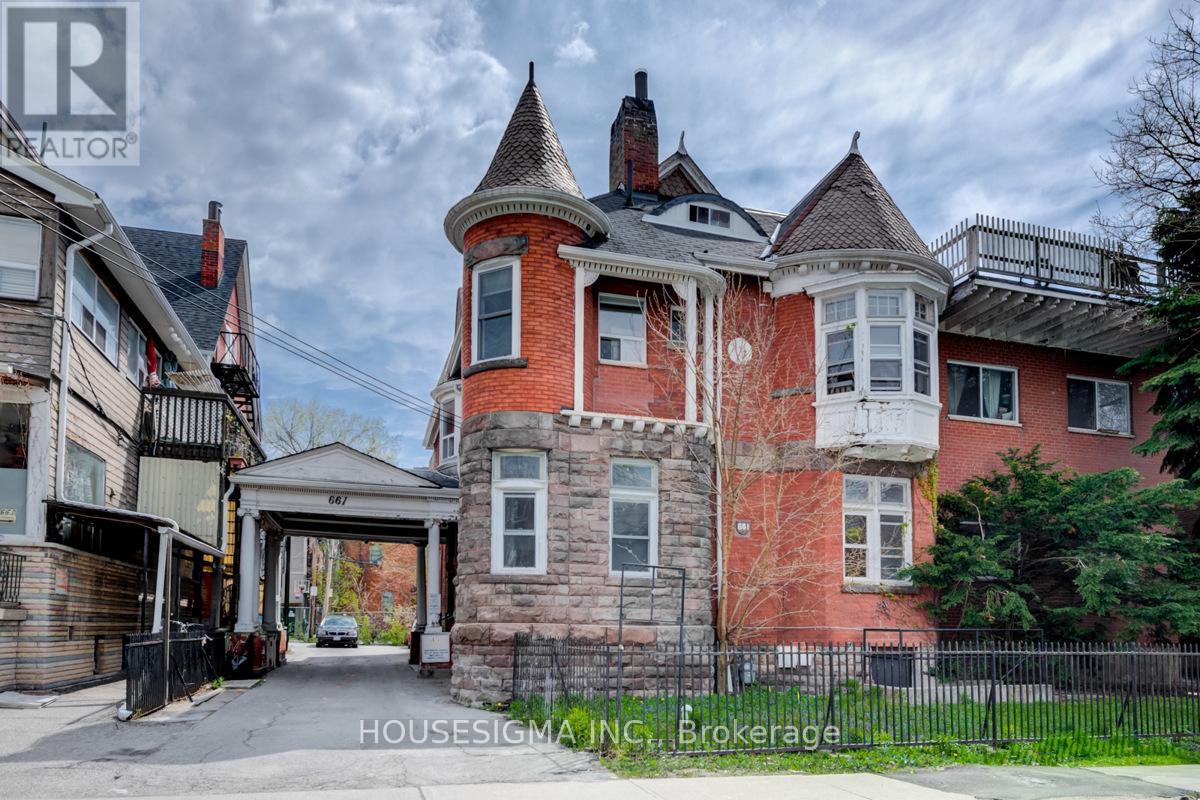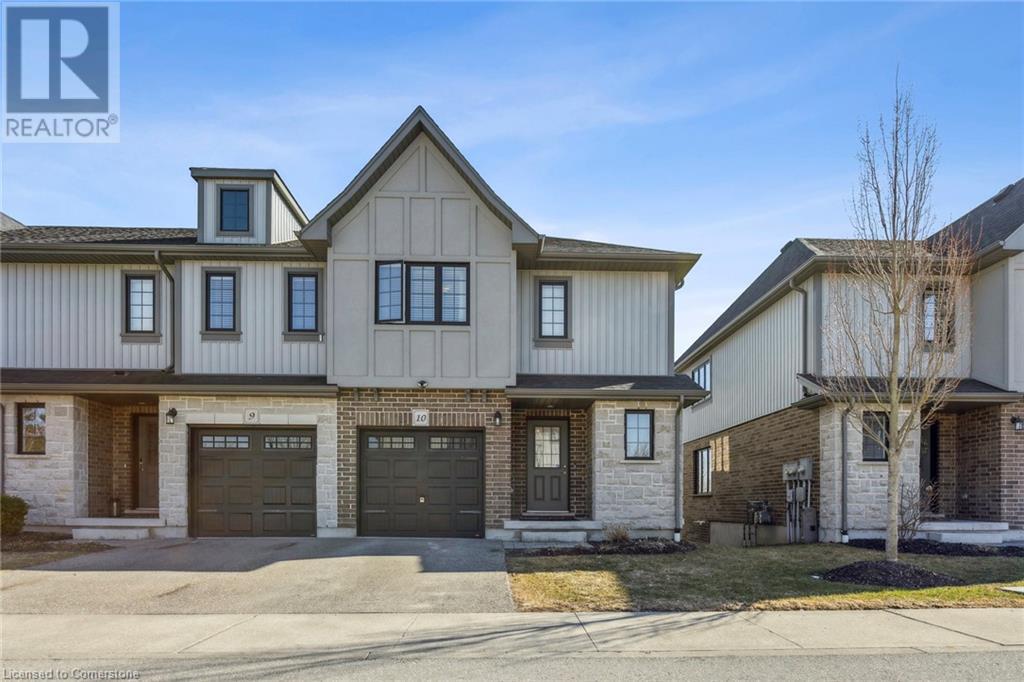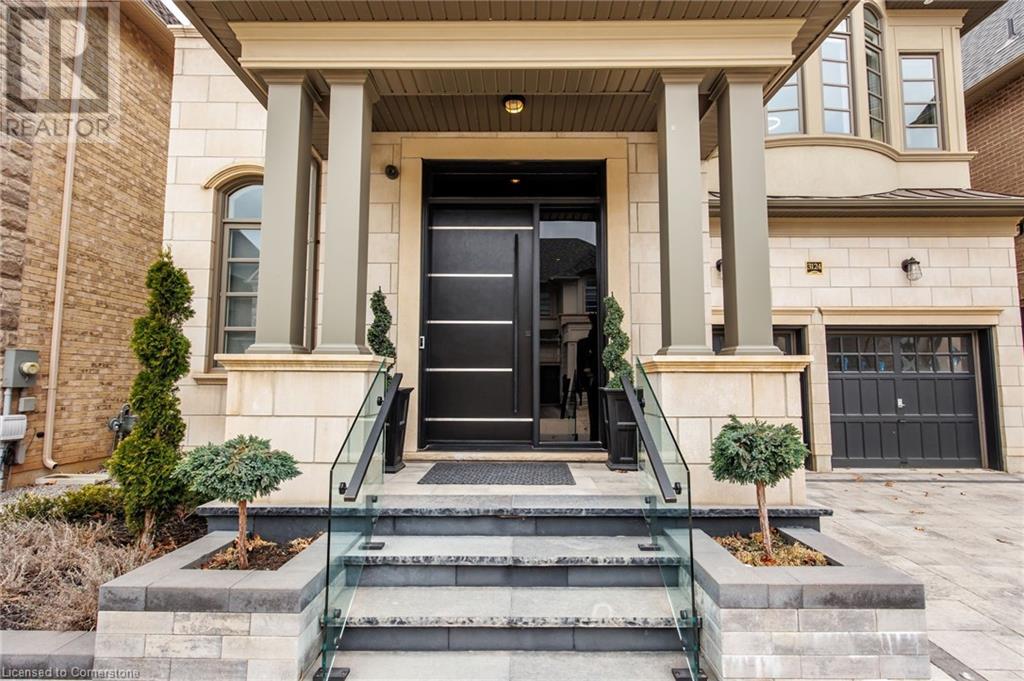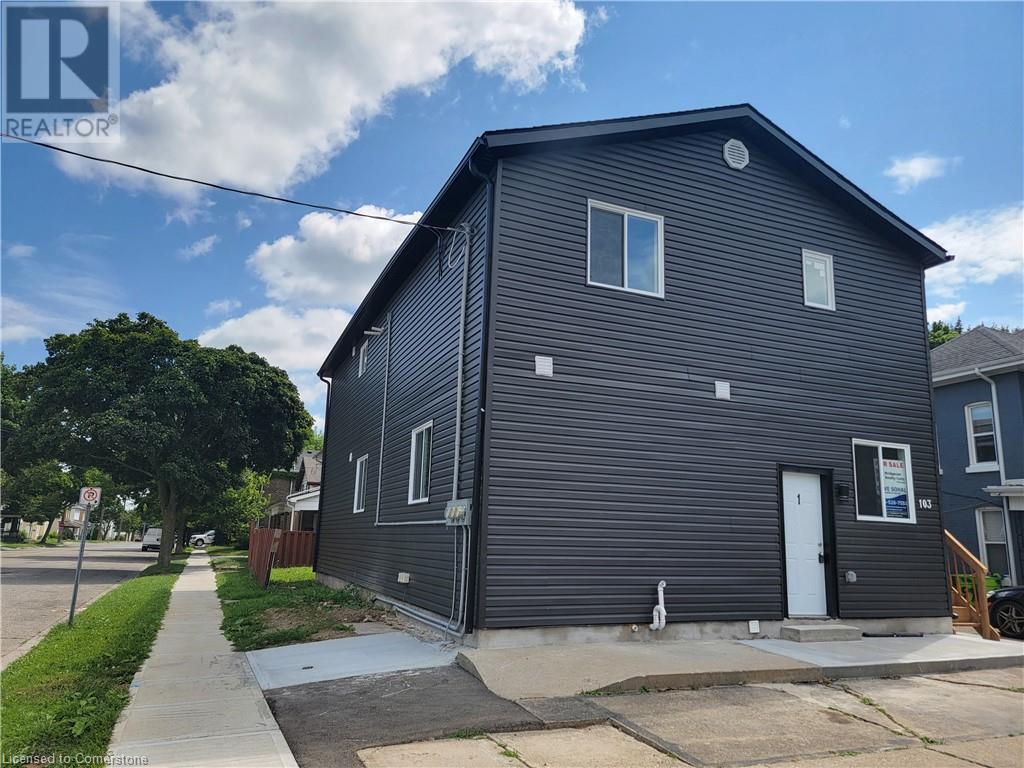260 Kingslake Road
Toronto (Don Valley Village), Ontario
Welcome to this stunningly transformed 4-bedroom family home, fully renovated from top to bottom with impeccable attention to detail! Step into the sunlit, open-concept modern main floor, featuring oversized picture windows, built-in Bluetooth 5.0 celling speaker system and designed background wall, luxurious modern light fixtures! The gourmet chef's kitchen boasts custom gold-brushed hardware, a large center island with a breakfast bar, top-of-the-line stainless steel appliances. Insert modern fireplace and a walkout to a large backyard complete with an concrete patio, designed landscaping filled with Flower/Vegetable beds & precious trees ideal for outdoor entertaining. Upstairs, the second level offers huge styling skylight bright up whole house with nature light, generous 4 bedrooms with Own Ensuite and custom built-in closets. The magnificent primary suite features a large walk-in closet and spa-like 4-piece Ensuite with a free stand tub, a luxurious glass-enclosed shower, and modern floating vanities. Second Floor Laundry! The fully finished lower level self-function suite with separate entrance impresses with massive rec area, styling fireplace, pot lights, full kitchen, second laundry set, 4 bright bedrooms including a primary bedroom with Ensuite. Additional highlights include Attic insulation 2025, Roof Sonar System brings in $2250/year rebate up to 2035 and then own the system onwards can get full rebate from Hydro for all power generated by the system. top ranking school zoom(Seneca Hill PC), Ideally located near shops and restaurants, Fairview Shopping Mall, and with quick access to Highways 401 & 404! (id:50787)
Homecomfort Realty Inc.
17 Bramble Drive
Toronto (Banbury-Don Mills), Ontario
Welcome to 17 Bramble Drive a rare gem nestled in one of Torontos most prestigious neighborhoods. This stunning 2-storey detached home sits on an expansive 70Ft x 110Ft ravine lot, offering unparalleled privacy and breathtaking views backing directly onto a serene park setting.Step inside to discover an open-concept, sun-filled layout featuring a family-sized living and dining room with soaring 13-ft cathedral ceilings, perfect for entertaining or quiet relaxation. The bright breakfast area flows seamlessly into a sunken family room with a walk-out to a large elevated deck, overlooking a beautifully landscaped backyard complete with a sparkling swimming pool your private oasis in the city. The finished basement offers incredible additional living space with a spacious recreation room, extra bedroom, 2-piece bathroom, and ample storage ideal for in-laws, guests, or teenagers.Enjoy the best of both worlds: tranquil ravine living and urban convenience. Just a short walk to Denlow Public School and York Mills Collegiate Institute, and minutes from top-ranking private schools like Crescent, TFS, and Bayview Glen. Easy access to Hwy 401 & 404, TTC, parks, fine dining, and premium shopping.Whether youre a family looking to settle in a top-tier neighborhood, a renovator with a vision, or a developer seeking prime land, this property checks all the boxes.Dont miss this rare opportunity a must-see in the heart of North York! (id:50787)
Smart Sold Realty
701 - 15 Greenview Avenue
Toronto (Newtonbrook West), Ontario
Welcome to the Tridel Meridian Residence, situated on a tranquil street in close proximity to Finch Station, Viva, YRT, and Go Transit, as well as downtown North York. Within minutes, residents can access movie theatres, gourmet grocery stores, libraries, the Art Theatre, and a diverse array of restaurants. This architectural marvel boasts sophisticated design and craftsmanship, an impressive two-story lobby featuring a winding staircase, and all the conveniences of downtown North York, exuding a relaxed and vibrant atmosphere. This spacious one-bedroom unit features a functional layout and an open balcony with a breathtaking view of the east. Residents can enjoy a range of amenities, including an indoor pool, billiard lounge, state-of-the-art gym, golf simulator, sauna, party room, 24-hour concierge service, and visitors parking. (id:50787)
Forest Hill Real Estate Inc.
1218 Shaw Street
Toronto (Wychwood), Ontario
Located on a rare 23.5 ft wide lot, this 3-bedroom, 1-bath semi offers incredible space, charm, & potential in one of Torontos most beloved neighbourhoods. Move in now & update over timethis home is ideal for families looking to grow into their forever space.The main floor features spacious living & dining areas, coffered ceilings, original hardwood floors, & an original (non-functional) fireplace that adds character. The eat-in kitchen walks out to a deep, fenced backyardperfect for play, gardening, or summer BBQs.Upstairs are 3 bright, well-sized bedrooms & a 4-piece bath. The unfinished basement offers endless possibilities for future development. A private driveway fits two carsa true rarity in the city.Located just steps to St. Clair Wests shops, restaurants, & cafés. Walk to parks, schools, & the TTC. This is your chance to own a solid home in a welcoming, community-focused neighbourhood.A warm, character-filled space ready for your personal touch. Don't miss this Wychwood gem! (id:50787)
Sage Real Estate Limited
306 - 710 Spadina Avenue
Toronto (University), Ontario
Situated in the highly coveted University neighbourhood, 710 Spadina Avenue offers an exceptional blend of convenience, culture, and connectivity. This prime location places you at the center of it all, just steps from some of Torontos most renowned educational institutions, including the University of Toronto's St. George campus and George Brown Colleges Casa Loma campusmaking it a perfect choice for students, faculty, and academic professionals.Residents will enjoy a vibrant urban lifestyle with an abundance of amenities just outside their door. Explore a diverse selection of restaurants, cozy cafés, boutique shops, and lively bars that reflect the citys multicultural flair. Everyday conveniences like grocery stores, pharmacies, and specialty food markets are all within walking distance, providing both comfort and practicality.Nature lovers and outdoor enthusiasts will appreciate the proximity to several scenic green spaces such as Queens Park, Philosophers Walk, and the tree-lined streets surrounding the campus. These parks offer ideal spots for jogging, studying outdoors, or simply unwinding in a peaceful setting.Commuting is a breeze with the Spadina subway station and multiple streetcar lines just steps away, offering direct access to Line 1 (Yonge-University) and Line 2 (Bloor-Danforth), making travel across the city seamless and efficient. Whether you're heading downtown, to the waterfront, or out to one of Toronto's many neighbourhoods, this central location connects you quickly and easily.Whether you're a student, young professional, or someone seeking the energy of downtown living in a well-connected and culturally rich environment, 710 Spadina Ave delivers the perfect combination of location, lifestyle, and livability in one of Torontos most iconic communities. (id:50787)
Sotheby's International Realty Canada
20 - 44 Irwin Avenue
Toronto (Bay Street Corridor), Ontario
Rare Corner Polo Club Townhome On A Quiet Treelined Street. No Elevators, Hallways And Super Low Maintenance. Steps To Yorkville & Mink Mile, TTC, Shops And Restaurants - A Luxury Mid Town Gem. Renovated Main Floor With Engineered White Oak Floors And Wood Burning Fireplace. Open Concept, Sun-Filled Living & Dining With High Ceilings + Large Windows. Balconies Overlook The Courtyard. 1 Underground Parking Available. Water Is Included, All Other Utilities Are Extra. (id:50787)
Exp Realty
202 - 661 Huron Street
Toronto (Annex), Ontario
Beautiful renovated 2 bedroom apartment in a charming building, available in the heart of the Annex! Open concept kitchen with upgraded stainless steel appliances, large bedrooms, laminate floors throughout. Heat, hydro, water, and A/C included. Laundry onsite, building retrofitted for high-speed internet. Parking available for $125/month. Pet friendly. Steps away from Dupont TTC station, shops, cafes and restaurants. 5 minute walk to UofT campus and an easy commute to TMU! (id:50787)
Housesigma Inc.
Lower - 17 West 21st Street
Hamilton (Westcliffe), Ontario
Welcome home! This beautiful lower level suite has been fully renovated and is ready for you to make it your own. Your entryway is large and bright, with a huge hall closet! Step into your open-concept living room/kitchen and find light coloured laminate flooring, a large kitchen island with pendant lighting, tons of cabinet space/storage, a subway tile backsplash, a large under-mount sink and more! Tucked beside your new kitchen is a breakfast room with plenty of space for a family sized dining table an chairs. Alternatively, turn this nook into your home office. With two bedrooms that have massive closets, this suite is perfect for two young professionals or a small family. This desirable neighbourhood on the west mountain is quiet, and your new home is close to great schools, hospitals, shops, public transit, highway access and more! Book your showing today. This suite will not last! (id:50787)
Keller Williams Signature Realty
625 Blackbridge Road Unit# 10
Cambridge, Ontario
Absolutely stunning end-unit townhome in the heart of Cambridge, featuring a walk-out basement and a ravine lot. This open-concept home boasts a bright and spacious living room with unobstructed rear views, creating a serene and inviting atmosphere. The updated kitchen is equipped with stainless steel appliances, granite countertops, and a built-in dishwasher, while the large breakfast area is perfect for gatherings. Upstairs, you'll find three generously sized bedrooms, a versatile flex/den space, and two full washrooms. The primary suite offers a luxurious ensuite and a spacious walk-in closet. Convenient second-floor laundry adds to the home's functionality. The walk-out basement presents endless possibilities for additional living space or an in-law suite. Surrounded by nature and scenic trails, this home offers a peaceful retreat while still being conveniently located just minutes from Highway 401 and a short drive to Hespeler Village. A must-see home in a prime location. (id:50787)
RE/MAX Realty Services Inc
3124 Daniel Way Way
Oakville, Ontario
Welcome to one of the Best Upgraded, luxurious and Functional homes in Desirable Glenorchy area in Oakville. The Fernbrook Homes' built Rockefeller Elevation B, 3802sq.f model Is situated an a Premium Ravine Lot, Landscaped to perfection. Flat Ceilings - 11 Ft on Main Floor, 10ft on 2nd and 9ft in Basement, Upgraded and Extended with Panoramic Windows Breakfast/Sun room area, Extra Large Windows in Basement; 11inches Baseboards, Designers Accent Walls, Wainscotings, Crown Molding, Porcelain Tiles, are throughout the hole house. Mesmerizing Foyer with custom Parkyn Design Closets, Irpinia Custom Kitchen with Two rows of Cabinets. Inviting Family Rm. With B/I Gas Fireplace, Custom Selves, LED Designers Lights. Floating Stair Case with Glass Railings & Skylight. Conveniently Located Office between 1st and 2nd Fls. Primary Bedrm with W/I Closet with Organizers and Spa-Like Bathroom with Double Sided Gas Fireplace; 2nd Bedroom with Wall of East Facing Windows with Sitting Bench, 4pc Ensuite Bath, and Closet. Tastefully Decorated 3rd & 4th Bedrooms with Jack & Jill Bath. Laundry Rm on 2nd floor. Perfect for Entertainment Basement with Projection screen, 2nd Kitchen, Play Rm, 5th Bedroom and Gorgeous Bath with Heated Floor, Steam shower and Sauna. Tons of storage space in the 3 oversized Storage Rooms. Easy access to Oakville Up-core Town Center and Plazas, Schools, Parks and beautiful Trails. (id:50787)
Right At Home Realty
4 Berdux Place
Wellesley, Ontario
Welcome to 4 Berdux Place! Nestled on a quiet cul-de-sac, this lovely home offers a perfect blend of space, privacy, and convenience. With 2+1 bedrooms and 2+1 bathrooms, there's plenty of room for your family to grow and thrive. The main floor features a bright and open-concept living and dining area, ideal for both relaxing and entertaining guests. The spacious kitchen provides ample storage and counter space, making meal preparation a breeze. A bonus with this home is the walk-out basement, which offers endless possibilities from creating a home office or entertainment area to an in-law suite. With direct access to the backyard, the lower level is perfect for a seamless indoor-outdoor lifestyle.Outside, the private backyard offers a peaceful retreat, perfect for gardening, outdoor dining, or unwinding after a day of work. This home is conveniently located near local parks, schools, shopping, and just minutes from Waterloo, offering both tranquility and easy access to everything you need. Don't miss your chance to discover all the possibilities this home has to offer! (id:50787)
Exp Realty
59 Lloyd Davies Way
Hamilton, Ontario
Backing directly onto the protected Greenbelt Countryside, this stunning FREEHOLD townhome offers the perfect blend of modern living and natural tranquility. Nestled in a peaceful, family-friendly neighborhood, this spacious home spans over 1,750 sq/ft of beautifully crafted living space that truly feels more like a detached home than a townhouse.From the moment you walk in, youll be struck by just how bright, open, and airy it feelsthis is one of those homes that you truly need to see in person to appreciate. With no rear neighbours and uninterrupted farmland views, the sense of space and serenity is unmatched.The gourmet, upgraded kitchen is a showstopper, featuring extended-height cabinetry with crown moulding, and flows effortlessly into the expansive main living areaperfect for entertaining or simply enjoying daily family life in comfort and style. Natural light pours through the large windows, enhancing the peaceful ambiance and offering beautiful views of the protected countryside.Upstairs, the massive primary suite includes a walk-in closet and a private 3-piece ensuite, while two additional bedrooms are smartly separated by a full bathroom and convenient upper-level laundry, ensuring privacy and functionality for the whole family.With its thoughtful layout, high-end finishes, and incredible location backing onto green space, this home is a standout in its class ideal for buyers seeking more than just a typical townhome. (id:50787)
RE/MAX Hallmark Peggy Hill Group Realty Brokerage
1318 Old North Road
Huntsville, Ontario
Welcome to your future dream property! This stunning 1.4-acre parcel offers a flat landscape surrounded by mature trees, providing both privacy and natural beauty. Located just 5 minutes from Arrowhead Provincial Park and just north of Huntsville, it is perfectly situated for nature lovers and outdoor enthusiasts. An existing entrance is already in place, and hydro is available on the property, ideal for hooking up a generator or preparing for future development. Whether you are looking for a peaceful weekend retreat or planning to build your dream home, this property is full of potential. Buyer to confirm building possibilities with the local township. Don't miss this opportunity to own a prime piece of land with infrastructure already started in a beautiful, convenient location! (id:50787)
Keller Williams Experience Realty
509 - 859 The Queensway
Toronto (Stonegate-Queensway), Ontario
**Welcome To 859 West Condos!!!** This Never-Before-Lived-In 1 Bedroom + Flex Unit Is A Fantastic Opportunity To Own. Spanning 658 Sqft, This Modern Condo Is Just A Short Walk From The TTC And Within Walking Distance To Costco, Shopping Malls, Sherway Gardens, Schools, Grocery Stores, And More. The Unit Also Includes A Parking Spot And Locker For Added Convenience. Inside, You'll Enjoy Large Windows That Fill The Space With Natural Light, Along With 9-Foot Ceilings That Create An Open, Airy Feel. Take Advantage Of Premium Amenities Such As A Lounge With A Designer Kitchen, Private Dining Room, Children's Play Area, Full-Size Gym, Outdoor Cabanas, BBQ Area, And More. Don't Miss Your Chance To Own This Brand-New Condo In A Prime Location! (id:50787)
Century 21 Royaltors Realty Inc.
1932 Barsuda Drive
Mississauga (Clarkson), Ontario
This Clarkson Beauty Is Situated In One Of The Most Desirable Neighborhoods In Sought-After Lorne Park School District With 2 Bedrooms And 2 Full Washrooms. Open Concept Living/Dining. This Is Must See Home, Has Everything You Are Looking. Near To Clarkson GO Station. Excellent Location For People Working In Downtown Toronto. Tenant To Pay 40% Of Utilities. Part of the garden is allowed for Tenant use. Will explain at the time of occupancy. (id:50787)
Search Realty
62 - 1380 Costigan Road
Milton (1027 - Cl Clarke), Ontario
This stylish 3-bedroom, 2-bath townhouse is more than a pretty face. Cleverly designed for comfort, this inviting townhouse spans over 1378 sq ft of carpet-free, open living space. The split-level layout is perfect for multi-generational living, offering both privacy and togetherness. Step into the sun-drenched living room. A crisp white kitchen invites culinary adventures with little helpers. Framed by a charming perennial garden, your private patio is a peaceful retreat for morning coffees or evening sunsets. The spacious main-floor primary features a large walk-in closet. Bubble baths are a must in the luxurious 4-piece ensuite. Downstairs, a versatile rec room offers space for movie nights, playdates, or working from home. A separate laundry room makes laundry day a breeze with ample space for folding and built-in cabinets. You'll love the rare 3-car parking and your own private garage. This home has it all including an exceptional location that puts everything at your doorstep amazing schools, lush parks, shopping, highways and transit. If you're looking for a home thats warm and wonderfully practical from the moment you walk in this is the one! (id:50787)
Royal LePage Real Estate Services Ltd.
7360 Zinnia Place
Mississauga (Meadowvale Village), Ontario
Gorgeous executive End unit townhouse like semi-detached home with finished basement surrounded by nature. Amazing views. Premium ravine lot with no homes in the back, front and one side. Located on a quiet court with plenty of visitor parking. No Carpet in full house!! Family friendly neighborhood close to highway 407/401. Near top rated schools, Heartland shopping, parks, trails, transit, and more. Fantastic layout. Open concept living and dining room with gleaming hardwood floors. Modern Fully renovated kitchen with stainless appliances and ceramic backsplash, and eat-in breakfast nook. Dining room with walkout access to the deck. Enjoy your morning coffee looking at the beautiful view. Private greenspace in your backyard for fun summer barbecues. New Stairs and Railing! Second floor has New Laminate floors, 3 spacious bedrooms and 2 full baths. Master Bedroom has a 5 piece ensuite bath and walk-in closet. Convenient hallway closets. The cozy basement is professionally finished .Perfect for family movie nights and entertaining. Lots of storage with a cold room and laundry room. Just move in and enjoy! (id:50787)
Trimaxx Realty Ltd.
2310 - 235 Sherway Gardens Road
Toronto (Islington-City Centre West), Ontario
Modern Residential 2 Bedrooms with 2 bathrooms, located directly across from Sherway Gardens Mall, Convenient access to shopping, dining and entertainment. Unit is freshly painted thruout, New installed floors in two bedrooms, New dishwasher, New shower heads. Unobstructed View of the City. Bright and Comfy. (id:50787)
Right At Home Realty
103 Peel Street Unit# 3
Brantford, Ontario
NEWLY-RENOVATED! Welcome to this stunning Multi-residential House offering 2 Bedroom + 1 bath unit , located in Brantford. New Luxury house, sitting on a nice lot in the family-friendly Neighbourhood On Prime Location, Very Close to School, shopping, grocery stores, parks and recreation centre, great family friendly neighbourhood. (id:50787)
Bridgecan Realty Corp.
103 Peel Street Unit# 1
Brantford, Ontario
NEWLY-RENOVATED! Welcome to this stunning Multi-residential House offering 2 Bedroom + 1 bath unit , located in Brantford. New Luxury house, sitting on a nice lot in the family-friendly Neighbourhood On Prime Location, Very Close to School, shopping, grocery stores, parks and recreation centre, great family friendly neighbourhood. (id:50787)
Bridgecan Realty Corp.
103 Peel Street Unit# 2
Brantford, Ontario
NEWLY-RENOVATED! Welcome to this stunning Multi-residential House offering 2 Bedroom + 1 bath unit , located in Brantford. New Luxury house, sitting on a nice lot in the family-friendly Neighbourhood On Prime Location, Very Close to School, shopping, grocery stores, parks and recreation centre, great family friendly neighbourhood. (id:50787)
Bridgecan Realty Corp.
970 Golf Links Road
Ancaster, Ontario
Beautiful 2-bedroom, 2-bathroom condo in a quiet pocket of Ancaster. Patio backs on to green space & the unit is extremely spacious - perfect for downsizers who don't want to sacrifice their living space! Stunning cabinetry in the kitchen, granite countertops and the hardwood in the dining room is in impeccable shape. Walking distance to parks, schools, Meadowlands shopping with its movie theatre, LCBO, Costco and its many restaurants. Easy highway & Linc access. (id:50787)
RE/MAX Escarpment Frank Realty
63 Barons Avenue N
Hamilton, Ontario
Step into the charm of 63 Barons Avenue North — a beautifully maintained 1.5-storey home in the heart of East Hamilton, offering timeless character, thoughtful updates, and a backyard oasis that surprises at every turn. Built in 1930, this 3-bedroom brick-and-vinyl home boasts 972 sq ft of bright, finished living space above grade with an additional 616 sq ft of untapped potential in the basement. The inviting living and dining areas feature rich natural light and a warm vintage aesthetic that feels both stylish and comfortable. A refreshed kitchen makes hosting a joy, and the main floor bedroom—bathed in sunshine—offers a serene reading nook or peaceful retreat. Upstairs, two charming bedrooms complete the home’s cozy upper level. Step outside to a fully fenced, lovingly transformed backyard where lush greenery, raised garden beds, and a welcoming deck create the ideal space for quiet mornings with coffee or weekend BBQs with friends. This home has been the heart of memorable dinner parties and even a backyard pizza business—proof that creativity and comfort thrive here. Major updates include new windows (2020), front and back doors (2022), full interior painting (2024), and porch enhancements (2024). Tucked on a quiet, low-traffic street with kind neighbours, you're just minutes to city parks, elementary schools, and the walkable charm of Ottawa Street — from beloved Cannon coffee to Argyle happy hour and Café Baffico’s fresh bakes. Don’t miss the Saturday farmers’ market or quick access to Red Hill, Kenilworth, and Centre Mall on Barton. Whether you’re a first-time buyer, moving up from a condo, or someone who values character and a little extra breathing room, this East Hamilton gem delivers comfort, charm, and a place you’ll truly feel at home. (id:50787)
RE/MAX Escarpment Realty Inc.
42 Gas Lamp Lane
Markham (Cornell), Ontario
Immaculately Well-Maintained & Located In The Sought-After Community Of Cornell, This 3+2 Bed 3 Bath Townhome Offers An Ideal Blend Of Comfort & Convenience. Freshly Painting. The Main Floor Features An Open Concept Layout. Hardwood Floor Thru-out Main & 2nd Floor. Upgraded Kitchen With Granite Countertops & Backsplash & Pantry. Cozy Breakfast Area Can Walk-out To Backyard. The Second Floor Offers A Primary Bedroom W/Walk-In Closet & 3pc Bath. Finished Basement With 2 Bedrooms, 1 Recreation Room, Laminate Fl & Pot Lights. Close To Great Amenities Including Cornell Community Centre, Cornell Community Dog Park, Markham Stouffville Hospital & Cornell Bus Terminal. Mins To Park, Restaurant, Supermarket And All Amenities. This Home Is Perfect For Any Family Looking For Comfort And Style. Don't Miss Out On The Opportunity To Make This House Your Dream Home! A Must See!!! (id:50787)
Anjia Realty
























