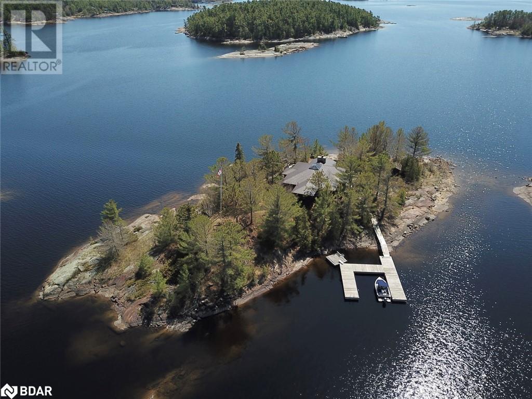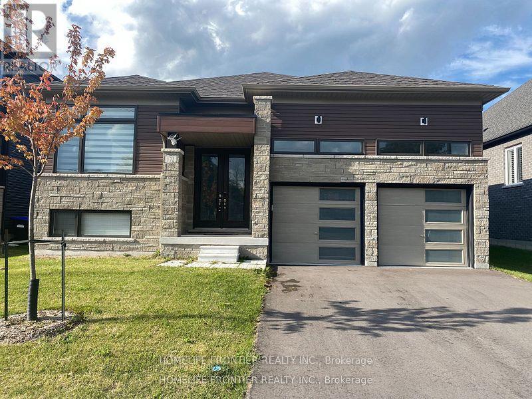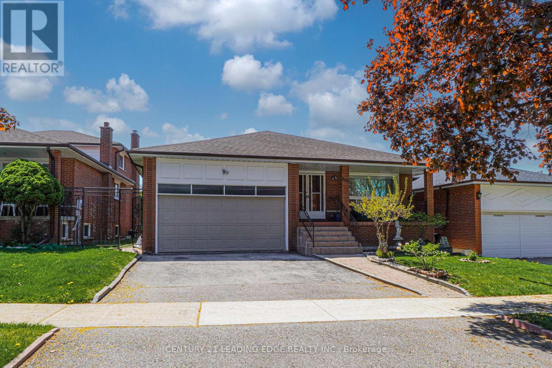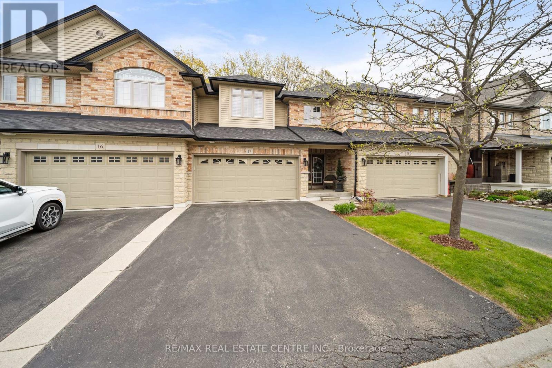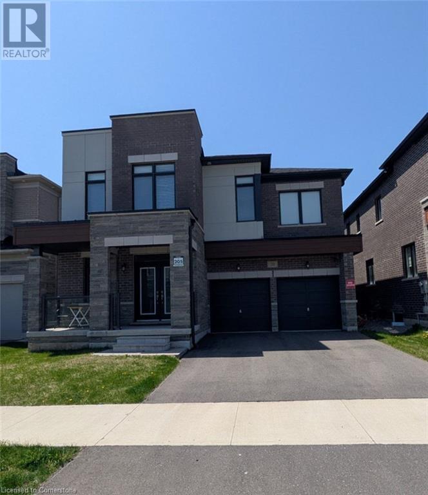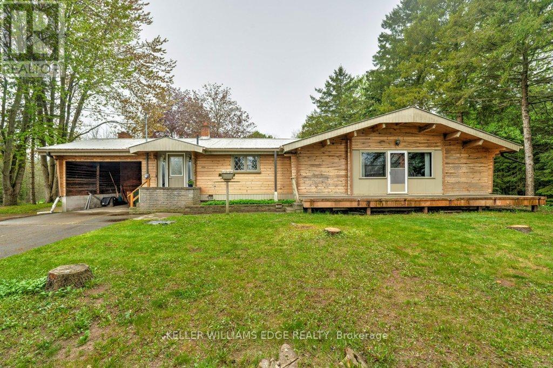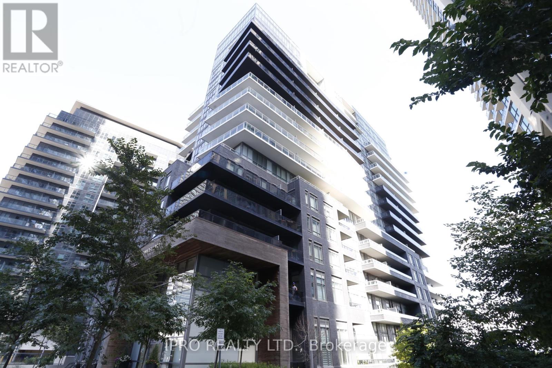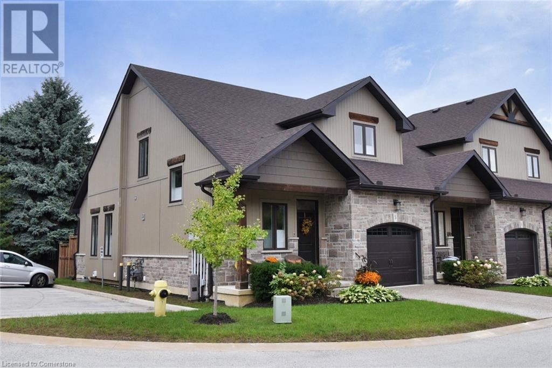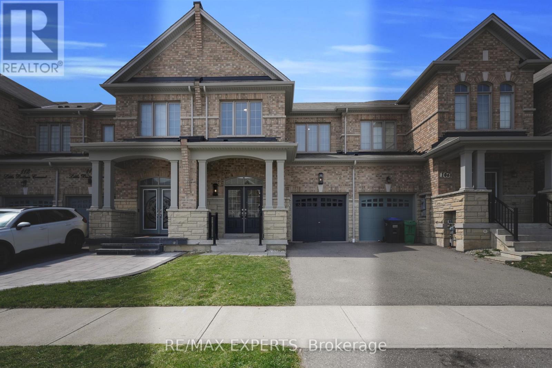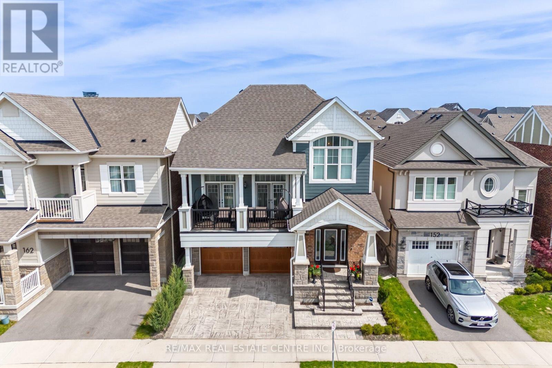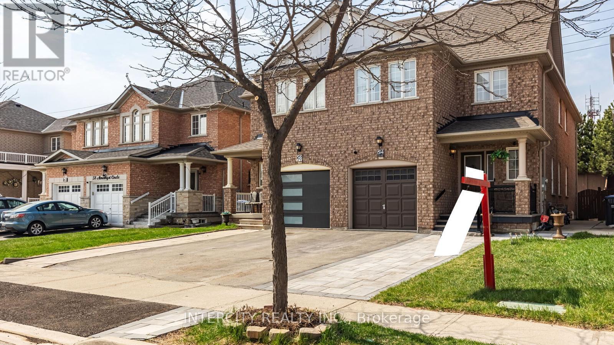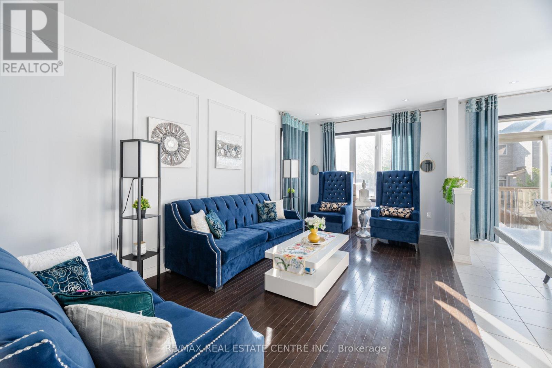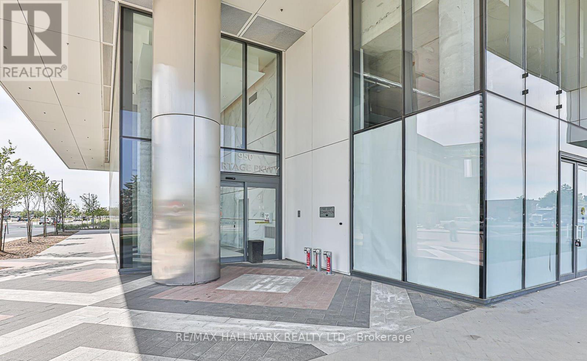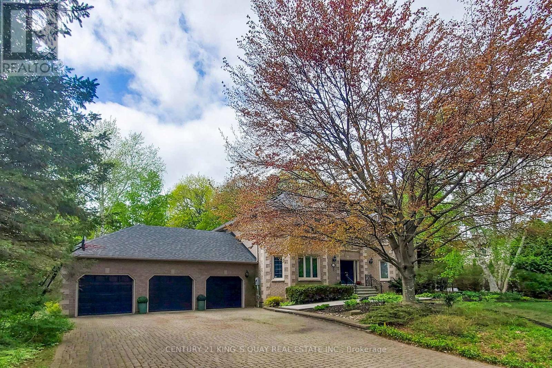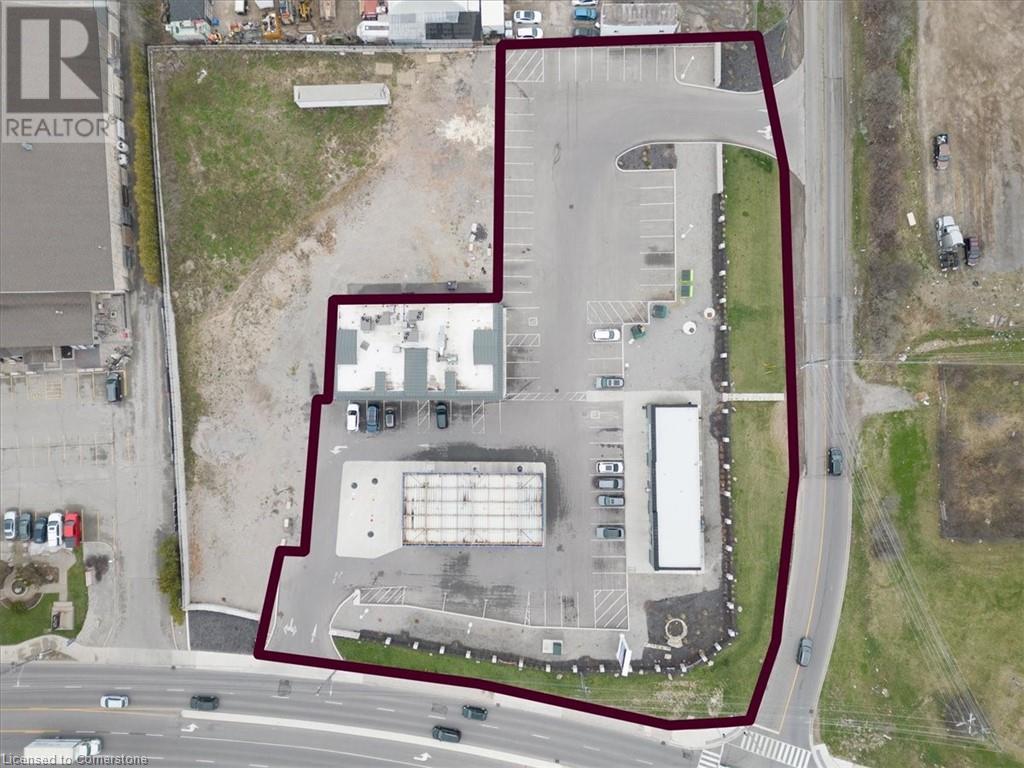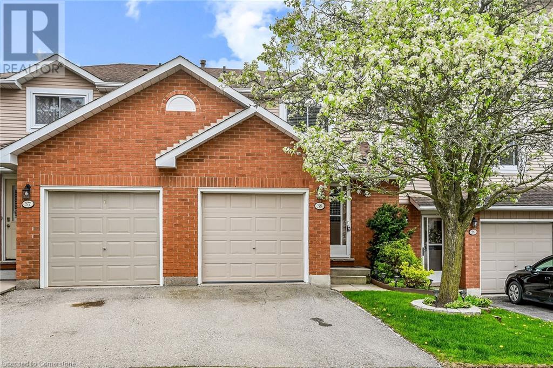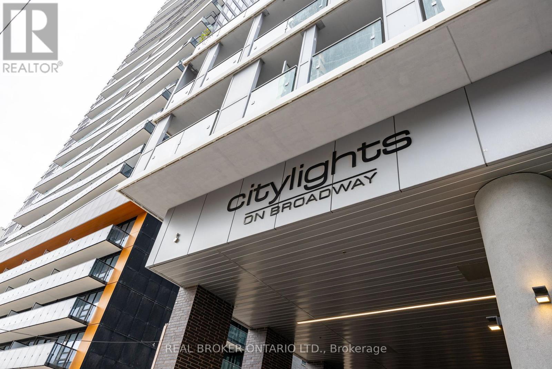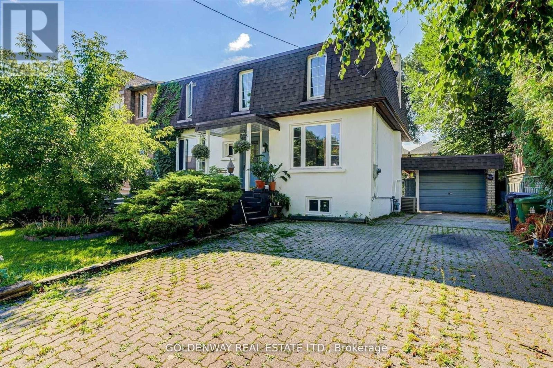94 Sunny Acre Crescent
King (King City), Ontario
OPEN HOUSE Saturday, May 17th & Sunday, May 18th between 2pm-4pm***L-U-X-U-R-Y BEYOND IMAGINATION In Eversley E-S-T-A-T-E-S***Luxurious BRAND NEW 5-Bedrooms Elegance At Its Finest Overlooking Breathtaking Ravine View. PREMIUM Pool Sized Lot With South Facing Backyard On The RAVINE. Sun Filled DREAM Home Boasts High-End Finishes, Impeccable Quality & Craftsmanship. High Ceilings 16 Ft In Living Room, 10 Ft Main Floor, 9Ft On 2nd Floor & 9Ft Walk-Out Basement With Separate Entrance. Gourmet Kitchen With Large Centre Island, BreakfastBar, Quartz Counters, Light Valance, Servery, Walk-In Pantry, Top-of-the-Line Subzero/WolfAppliances & W/O To Deck Overlooking Ravine View. The Seamless Flow From Room To Room CreatesAn Airy, Inviting Atmosphere, Highlighted By Expansive Windows That Flood The Home With Natural Light. Smooth Ceilings & Details Throughout, Gas Fireplace, B/I Speakers, Potlights, Upgraded Hardwood Floor In Non-Tiled Areas. The Opulent Primary Suite Is A True Retreat, Complete With A Custom His/Hers Walk-In Closets, A Spa-Like 6-Piece Ensuite Featuring Heated Floors, A Stand-Alone Soaker Tub, Double Vanity & An Expansive Spa Glass Shower. Gorgeous Upgraded Stone And Stucco Front Elevation & COURTYARD. Convenient 2nd Floor Laundry. Mudroom With Access To The Courtyard & Garage And Service Stairs To The Basement. The 3-Car Tandem Garage Provides Ample Space For Vehicles And Storage, Underscoring The Home's Perfect Balance Of Practicality And Style. This Stunning Home Offers A UNIQUE Opportunity To Experience Luxurious Living, All Within Easy Reach of Best Top Schools (The Country Day School & Close To Villanova College), Parks & Amenities. Scenic Views Of Breathtaking Landscapes, Parks, Trails, Lakes & GolfCourses. This Is More Than A HOME- It's A Lifestyle. Too Many Extras To List, See For Yourself.You Will Not Be Disappointed 10+++ (id:50787)
RE/MAX Premier Inc.
1 A52 Island
Pointe Au Baril, Ontario
A52 is a hidden gem. This beautiful private island is located in a quiet, protected area with deep water - fantastic for swimming and boating. The 2218 square foot turnkey cottage, was designed by Architect Gordon Ridgley and is a premium build by Stan Desmasdons Construction. Being at the center and height of the island, it takes advantage of the 360 degree view, privacy, and has a natural feel overlooking the water with gorgeous long vistas. You will want to spend all summer in the lovely sitting areas on the wrap around deck enjoying outdoor meals, soaking up the sun, or relaxing on the covered deck by the impressive stone fireplace, which can be enjoyed both outside and in. Inside, you will appreciate the high vaulted ceilings and beautiful wood floors in this quality post and beam cottage. Sunlight pours into the artful skylight and through the large windows/glass doors completely surrounding the living space. The primary bedroom is spacious with its own personal library/office which could easily be converted into a third bedroom. Two bedrooms walk out to their own private screened in porches, each connecting to the living space, providing a versatile layout. In the two bathrooms, clay tile floors add to the natural tones of the cottage. The main bathroom has a stunning church window illuminating the room with shower, and soaker tub with a view! Some additional features include a substantial Ironworker dock, metal roof (2022), hydro, washer/dryer, work shed, stone stairways and pathways. The cottage is ideally located in Pointe au Baril’s Georgian Bay freshwater granite & pines island community, a short boat ride to the historic Ojibway Club and to the marinas in the station where there is a hardware store, nursing station with ambulance, groceries, LCBO, garbage transfer station and other amenities. (id:50787)
Royal LePage First Contact Realty Brokerage
Royal LePage Locations North Brokerage
172 Ramblewood Drive
Wasaga Beach, Ontario
Discover the perfect blend of comfort and style in this Stunning 3-bedroom, 3-bath Bungalow, ideally located in beautiful Wasaga Beach. Just a short distance from the world's longest freshwater beach, this home offers an exceptional living experience. With over 2000 sq ft of living space, this bungalow provides ample room for family and guests. Enjoy the convenience of 3 well-appointed bedrooms and three modern washrooms, perfect for families or those who love to host. The home features beautiful hardwood floors and upgraded broadloom, adding a touch of sophistication and comfort. Host memorable dinners in the elegant, separate dining room. The primary bedroom is a true retreat with a large walk-in closet and a luxurious 5-piece ensuite with a glass shower. Custom zebra blinds add a touch of elegance to the home Don't miss the opportunity to own this exceptional property in one of Ontario's most sought-after locations (id:50787)
Homelife Frontier Realty Inc.
302 Huntsmill Boulevard
Toronto (Steeles), Ontario
WELCOME TO 302 HUNTSMILL BLVD. THIS IS THE LARGEST 5 LEVEL BACKSPLIT PLAN FROM THE BUILDER IN THE AREA. 51 X 110 FT LOT. ORIGINAL ONE OWNER HOME BUILT IN 1978 WITH SOLID CONCRETE BLOCK CONSTRUCTION. EXTRA WIDE DOUBLE DOOR ENTRY TO GRAND FOYER WITH HIGH CEILINGS. ALL HARWOOD FLOORING THRU OUT, PARQUET IN FAMILY ROOM ONLY. MARBLE TILES IN HALLWAY AND KITCHEN AND LOWER LEVEL WASHROOM THAT IS RENOVATED. SIDE DOOR ENTRANCE. LARGE FAMILY ROOM WITH WALK OUT TO THE BACKYARD AND COVERED PATIO. CUSTOM STONE WOOD BURNING FIREPLACE. LARGE LIVING AND DINING ROOMS THAT CAN ACCOMMODATE LARGE FAMILY GATHERINGS. 4 GOOD SIZED BEDROOMS. PRIMARY HAS 2 PIECE ENSUITE. LARGE 2 LEVEL BASEMENT THAT WOULD BE IDEAL FOR LARGE FAMILY OR POTENTIAL FOR IN LAW SUITE. NEWER ROOF, SOME WINDOWS HAVE BEEN REPLACED. CLOSE TO TOP RANKING SCHOOLS, SHOPPING, PUBLIC TRANSIT, PLACES OF WORSHIP, ETC... (id:50787)
Century 21 Leading Edge Realty Inc.
163 Newton Drive
Toronto (Newtonbrook East), Ontario
79' Lot In Prime Willowdale Community Surrounded By Multi-Million Dollar Homes. Potential For Severance Or Build Your Dream Home. Buyer To Do Due Diligence. Brick Bungalow In Well Maintained Condition, Same Family For Over 60 Years. Reverse Pie-Shaped Lot Has Large Frontage And Great Appeal For Builder's. Area Set For Growth As Subway Expands, Only Few Lots Left That Are Not Developed. This Is One Of The Widest Frontages On The Street. Steps To Subway, Yonge St Shops, Newtonbrook S.S., Cummer Valley M.S., Lilian P.S., St. Agnes Catholic School, Steps To Newtonbrook Park. (id:50787)
RE/MAX West Realty Inc.
107 - 1370 Costigan Road
Milton (Cl Clarke), Ontario
Welcome to this beautifully maintained main floor unit offering convenience and comfort in a sought-after Milton location. Featuring an open-concept layout, modern kitchen with stainless steel appliances, in-suite laundry, and a private patio. Perfect for professionals or couples. Close to transit, shopping, parks, and major highways. Includes 1parking space and 1 locker. Move-in ready (id:50787)
Royal LePage Signature Realty
144 Maplewood Drive
Angus, Ontario
*Downsize in Style Without Sacrificing Space or Comfort* This beautifully updated 1+2 bedroom 2.5 bathroom bungalow offers over 2,000 sq ft of finished living space throughout. At the heart of the home is a custom Rockwood kitchen (2022) featuring granite countertops, large island, upgraded lighting, wall pantry, spice drawer, double lazy Susan, & stainless steel appliances make it perfect for both everyday living & entertaining. The bright, open-concept living room is warm & inviting with a gas fireplace, upgraded lighting, pot lights, & large windows that flood the space with natural light. This home is completely carpet-free with laminate & vinyl flooring throughout ensuring easy maintenance & a clean, modern feel.The main floor offers a generous primary bedroom with a walk-in closet & a private 4-piece ensuite. A separate den provides flexibility as a home office, or hobby space. Plus there is an additional 4-piece bathroom & also inside entry to the garage from the foyer. Downstairs, the newly (2024) fully finished basement includes 2 additional large bedrooms, a 2-piece bath (with rough-in for a shower), & a spacious rec room, with gas stove, is ideal for hosting visitors or creating a retreat space. Outside you are welcomed by a custom wood front porch, beautifully landscaped garden, & room for 4 cars in the driveway (no sidewalk). The fully fenced backyard features a large deck (2023), unistone patio, 10'x12' gazebo (2024), 8'x10' garden shed, plus electrical hookup ready for a hot tub. The home has too many upgrades to list but include a steel roof (2023), windows & doors (2023), keypad & ring door bell, projector in the basement, extra storage loft in garage & so much more. Located in a quiet, family-friendly neighbourhood, this home offers the perfect blend of low-maintenance living, functional space & beautiful upgrades. (id:50787)
Homelife Emerald Realty Ltd. Brokerage
63 - 151 Clairfields Drive E
Guelph (Pineridge/westminster Woods), Ontario
Gorgeous End Unit 3 bedroom Townhouse, located in a child friendly neighbourhood. It's Very Spacious And Bright. Completely Renovated. Open Concept Layout With Inside Access To Garage, Kitchen with S/S appliances, Quartz countertop, backsplash. Enclosed Backyard. Second Floor With 3 Spacious Bedrooms, And The Basement Is Fully Finished With A Recreational Room And 3Pc Bath. Located In The Very Desirable Clairfields Area, Close To Parks, Grocery Stores, Schools Parks And Minutes To U of G. (id:50787)
RE/MAX Aboutowne Realty Corp.
17 - 441 Stonehenge Drive
Hamilton (Ancaster), Ontario
Executive Townhome in Prestigious Stonehenge Complex-Ravine Setting! Spacious and meticulously maintained home located in sought-after Ancaster Meadowlands. Tucked into an exclusive complex, this stunning property offers the perfect blend of natural tranquility and urban convenience. Backing onto a serene, treed ravine, featuring over 3,000 sqft of living space with 3 beds & 3 baths. Luxurious upgrades throughout, including hardwood flooring, potlights and high-end finishes that exude elegance and warmth. Layout is designed for both comfort & entertainment, featuring a welcoming foyer with soaring ceilings, a cozy living room with fireplace and a bright eat-in kitchen equipped with custom cabinetry, granite countertops, a stylish backsplash, SS appliances & a 6-burner gas stove. Upstairs, the expansive primary suite is a true retreat, complete with sunset views, a luxurious soaker tub and spa-like ensuite.Two additional generously sized bedrooms offer versatilityideal for guests, family or a home office with treetop views. The fully finished lower level is a standout feature, boasting a second fireplace, full kitchen, and flexible space perfect for extended family, a teen haven, or a personal sanctuary. Step outside to your private deck oasis, surrounded by lush trees and a peaceful ravine view the perfect spot to unwind or entertain. Additional highlights include: double car garage, Electric Vehicle Charger, remote control blinds & dimmer switches, keyless Weiser smart locks (Wi-Fi compatible), new fridge, upgraded fireplace, wool carpet on lower stairs, plant watering system on deck, upgraded security system. Enjoy stress-free living with condo fees covering all exterior maintenance, grass cutting, snow removal and windows. Minutes from highway access and walking distance to shopping, restaurants, parks and the transit hub with direct service to McMaster. Rare opportunity to enjoy nature, space and luxury in a prime location. Move-in ready and waiting for you! (id:50787)
RE/MAX Real Estate Centre Inc.
8989 Concession 11 Road
Wellington North, Ontario
Welcome to this beautifully maintained brick bungalow situated on over 15 acres of scenic countryside just outside Mount Forest. With over 2,000 sq ft of above-ground living space, this spacious home offers 4 large bedrooms, 4 bathrooms, and an ideal blend of rural charm and modern convenience. Step inside to an extra-large living room featuring engineered hardwood floors, a cozy fireplace, and sliding glass doors leading to the backyard oasis. The dining room, adorned with distinct hardwood floors, flows seamlessly into the oversized kitchencomplete with stainless steel appliances, abundant cabinetry, and a large picture window framing views of the serene backyard. Two massive bedrooms on the main level provide ample living space, while the finished basement adds even more versatility with a recreation room, two more spacious bedrooms, a games room, and a bonus roomperfect for a home gym, studio, or office. Outdoors, the possibilities are endless. A long private driveway leads to a 2-car garage, while the front porch and garden add inviting curb appeal. The land includes 3 acres of workable farmland, a barn, an active chicken coop with 500 chickens, and a concrete slab ideal for tennis, basketball, or pickleball. Enjoy peaceful afternoons by your private pond, stroll through tree-lined grounds, or simply take in the beauty of this meticulously cared-for property. Whether you're seeking a hobby farm, multi-generational family home, or private rural retreat, this property offers it all. (id:50787)
Exp Realty
20 Zimmerman Gardens
Waterdown, Ontario
This modern 4-bedroom, 4-bathroom detached home in East Waterdown offers approximately 3400 sqft of living space and a bright, open-concept main floor perfect for family living and entertaining. The second floor features a spacious primary bedroom with a 5-piece ensuite, two additional bedrooms sharing a Jack and Jill bathroom, and a fourth bedroom with its own 3-piece ensuite. The backyard offers plenty of space with a garden area and a private deck, ideal for outdoor enjoyment. The double garage includes a 60-amp Tesla charger and inside entry. Located close to parks, schools, and major highways (403, QEW, 407). A perfect blend of comfort and convenience! (id:50787)
Comfree
1253 Highway 6 Highway
Hamilton, Ontario
RARE opportunity to own a one-of-a-kind Pan-Abode log home nestled in the heart of Flamborough. Set on apicturesque 4.63-acre lot, this 3-bedroom retreat offers rustic charm and lodge-like feel - while soaring vaulted ceilingsmake the space feel spacious and bright. The 4-pc bathroom has been tastefully updated (2025), blending style andfunctionality. Toward the rear of the home, is your cozy family room featuring a propane gas fireplace and sliding doorsthat lead to your private patio - complete with a gazebo, perfect for relaxing or entertaining. The large unfinishedbasement with separate entrance offers a world of possibilities. Car enthusiasts and hobbyists will love the massivedetached garage, offering space for 4+ vehicles or storage. A truly rare opportunity to own a private, serene slice of thecountryside - just minutes from amenities, parks, and highway access. Don't miss it! (id:50787)
Keller Williams Edge Realty
111 Morgan Avenue
Southgate, Ontario
A Brand New Home, Never Lived In Up For Lease. The Tenants Pay Their Own Utilities. Very Spacious Bedrooms. Master With 4 Piece Washroom & Soaker Tub. Huge Walk In Closet, Walk Out Basement. Double Garage, Door To Garage. Brand New Property. (id:50787)
Ipro Realty Ltd
118 Winters Way
Shelburne, Ontario
Discover this stunning, 3-bedroom, 3-bathroom townhome in the heart of Shelburne. Perfectly blending comfort, style, and convenience, Brand new built home features an open-concept layout with high ceilings, large windows, and modern laminate flooring throughout no carpet! The bright and airy main floor seamlessly connects the living, dining, and kitchen areas, making it ideal for entertaining or relaxing with family. The spacious primary bedroom includes a 3-piece ensuite and a walk-in closet, while two additional bedrooms share a well-appointed 4-piece bathroom complete with built-in shelving for added storage. Enjoy the convenience of second-floor laundry and the added potential of a walk-out basement backing onto a scenic ravine ready to be transformed into your dream rec room, home office, or gym. Located just steps from top-rated schools, parks, restaurants, library, pool, and all essential amenities, this home also offers easy access to Hwy 89 and Hwy 10, making commuting simple and efficient. Don't miss your chance to live in a vibrant, family-friendly neighborhood. 118 Winters Way is more than just a house its your next home. (id:50787)
Homelife/miracle Realty Ltd
1152 Kos Boulevard
Mississauga (Lorne Park), Ontario
Fully Renovated, Turn-Key Townhome in Prime Location! Step into luxury with this beautifully renovated townhome, updated top to bottom with no detail overlooked. Featuring pot lights throughout, new vinyl flooring throughout, and fresh paint across all three levels, this home is truly move-in ready. The main floor welcomes you with a stunning custom kitchen complete with a waterfall island, built-in coffee bar, all brand new stainless steel appliances, gas cooktop, and wall oven. Relax in the cozy living area by a modern electric fireplace and sleek accent wall. Step out onto your private balcony or enjoy the spacious front yard perfect for entertaining. A stylish new powder room adds convenience. All washrooms have anti fog LED mirrors. Upstairs, along the brand new steps & railings, enter ample sized primary bedroom which boasts a luxurious new ensuite and a massive walk-in closet, ready for your personal touch. A beautifully renovated common washroom with a standing shower, upgraded vanities, and chic tile work. All Bedrooms upstairs ample size! Tasteful and elegant stairway chandelier. The fully finished basement offers a versatile separate living space with its own entrance from the garage, ideal for extended family or guests. It includes a bedroom, brand new bathroom with walk-in shower, and a separate laundry room featuring a high-efficiency 2-in-1 washer/dryer combo. Additional upgrades include an upgraded electrical breaker panel with expansion capability - no more outdated fuse panels! This home has it all - style, functionality, and comfort. Perfect for growing families - no work to be done, move-in and enjoy! Access To Lorne p Schools, Clarkson Vil.,Go & Qew. Located Just Minutes From All Waterfront Activities Including Dog Park, Playground, Splash Pad, Waterfront Trail, Picnic Areas & More! Plus Restaurants, Shopping & Many More Amenities. Don't miss your chance to own this exquisite property! (id:50787)
Right At Home Realty
2002 - 55 Elm Drive W
Mississauga (City Centre), Ontario
Welcome To This Beautiful 815sqft 1Bedroom 2Bathroom Unit In Towne Two. This Renovated Unit Offers A Perfect Urban Living Experience With SquareOne Down The Street, Open-Concept Living And Dining Area - Perfect For Both Entertaining And Relaxing. Large Windows Flood The Space With Natural Light, A Spacious Bedroom, Tandem Parking And A In-Suite Laundry Room. This Unit Is Ready For You To Call Home! (id:50787)
RE/MAX Metropolis Realty
409 - 110 Marine Parade Drive
Toronto (Mimico), Ontario
Riva Del Lago' By Mattamy 686 SQFT Total Living Space ( 651 SQFT +Balcony 35 SQFT)One Bedroom +DenWith Lake View .2 Walk /Outs To Spacious Balcony. 9' Ceilings With One Parking And One Locker .Steps To Lake Ontario Waterfront, Parks, Trails, Restaurants, Shopping, Transit . Minutes To Downtown Toronto, Easy Access To QEW. (id:50787)
Ipro Realty Ltd.
519 Bessborough Drive
Milton (Ha Harrison), Ontario
Beautiful and very clean open concept, semi-detached (2620 Sq. Ft.) House located in a family friendly neighbourhood in Milton. 9" ceilings in the main floor, 4 bedrooms, 3 Washrooms hardwood floors on main floor, updated modern kitchen has Quartz countertops, backsplash, stainless steel kitchen appliances. The Master Bedroom is huge with two large W/I closets, four piece washroom with standing shower. The house hasa fully fenced backyard. (id:50787)
RE/MAX Impact Realty
3300 Culp Road Unit# 5
Vineland Station, Ontario
Welcome to Wilhelmus Landing a quiet enclave of 18 units. Situated in the heart of Vineland mins to wineries, market farmers and nature. Outdoor landscaping and snow removal is looked after with modest fee, which makes this ideal for snow birds and cottagers alike. Covered porch at front of unit and a oversized rear deck w ample room for fire table, bbq and seating to enjoy the summer months. This corner end unit features a s/w exposure offering an abundance of natural light. You will feel welcomed the minute you step into this well appointed bungaloft home. Upgraded kitchen cabinetry and appliances, Blanco sink , makes cooking a pleasure. Expansive leathered granite counters with seating for 5, as well as a sep din area. Open concept din rm and liv rm with electric fireplace and frame T.V. Walk out to deck makes easy access for entertaining outdoors. Large master bedrm with walk in closet with organizers. Master ensuite is a dream w wall to wall shower w rain head and heated flooring. 2pc guest powder rm on mn level w adjoining laundry make this a truly great plan if no stairs required. 2nd level has additional bedroom with 3 pc bath w oversized jetted and heated tub, heated floors and extra cabinetry for storage. Family Rm/Office can be converted to a 3rd bedrm if so desired. Lower level partially finished and ready for your personal touches. Rough in for bathroom is available. One owner lovingly maintained home. (id:50787)
Royal LePage State Realty
108 Little Britain Crescent
Brampton (Bram West), Ontario
Welcome to 108 Little Britain Crescent, a beautifully updated 4-bedroom, 3-bathroom home nestled in the sought-after Bram West community of Brampton. Built in 2016, this spacious residence offers over 2,000 square feet of modern living space, perfectly designed for comfort and style. Step inside to discover 10-foot ceilings on the main floor, complemented by hardwood flooring and pot lights throughout. The open-concept layout seamlessly connects the living, dining, and family areas, creating an inviting atmosphere for both everyday living and entertaining.The heart of the home is the newly renovated kitchen, featuring quartz countertops, stainless steel appliances, and contemporary hardware. Whether you're preparing a family meal or hosting guests, this kitchen is both functional and stylish.Retreat to the expansive primary bedroom, complete with hardwood flooring, a walk-in closet, and a luxurious 5-piece ensuite bathroom. The additional three bedrooms have been updated with brand-new carpeting, ensuring comfort for family members or guests. Freshly painted with smooth ceilings throughout, this home showcases a fresh and modern appeal.Located within walking distance to Whaley's Corners Public School, and close to parks, golf courses, and shopping centers like Bramalea City Centre and Trinity Common Mall, this home offers unparalleled convenience. Commuters will appreciate the easy access to Highways 401 and 407.Dont miss your chance to own this turnkey gem in a family-friendly, well-connected neighbourhood. (id:50787)
RE/MAX Experts
2002 - 55 Elm Drive W
Mississauga (City Centre), Ontario
Welcome To This Beautiful 815sqft 1Bedroom 2Bathroom Unit In Towne Two. This Renovated Unit Offers A Perfect Urban Living Experience With SquareOne Down The Street, Open-Concept Living And Dining Area - Perfect For Both Entertaining And Relaxing. Large Windows Flood The Space With Natural Light, A Spacious Bedroom, Tandem Parking And A In-Suite Laundry Room. This Unit Is Ready For You To Call Home! (id:50787)
RE/MAX Metropolis Realty
7 - 80 Eastwood Park Gardens
Toronto (Long Branch), Ontario
Rarely offered townhome in Mimico's Long Branch development. The largest layout in the complex also features your very own attached garage equipped with plenty of room for extra storage or gym equipment and a second owned, covered parking spot. Exclusive garage and second entrance provides convenient access to unit for pet owners and families with strollers. The unit features a terrace great for entertaining and barbecues, upgraded kitchen cabinets and countertops, a gas range and top of the line appliances. 3 spacious bedrooms including primary suite with walk in closet and en-suite. Live just a short walk to the Lake and all of the area parks and playgrounds that Long Branch has to offer. Steps to coffee shops, restaurants and shopping, GO transit and TTC. Close to major highways. (id:50787)
Royal LePage Real Estate Services Ltd.
1041 Shepherd's Drive
Burlington, Ontario
Welcome to 1041 Shepherd's drive in Burlington's highly sought after Aldershot community. This home is an absolute show stopper. Renovated top to bottom with closed construction and electrical permits. This is one your not going to want to miss. The main level features 3 bedrooms, a gorgeous 4 piece bathroom, a spacious side mudroom/office that's great for keeping that main entrance decluttered and a fantastic open concept great room with a custom kitchen, floor to ceiling fireplace and 12' vaulted ceilings. The lower level has plenty of space with a generous sized rec-room, a 4th bedroom, loads of storage and a 3 piece bathroom as well as a walk-up entrance for those looking to add a nanny suite. Great options. This amazing family home is just steps to Earl court park, multiple schools (french as well) and minutes to downtown Burlington, Maple-view mall and highway access. Come on out and take a look for yourself!!!! (id:50787)
RE/MAX Escarpment Realty Inc.
4070 Confederation Parkway W
Mississauga (Creditview), Ontario
Breathtaking, Unobstructed Views Await From This Gorgeous 38th Floor Condo! Prime Downtown Mississauga, Steps To Square One, Sheridan College, Public Transit And All Amenities. This Well Appointed Home Boasts 9 Ft Ceilings, Stone Countertops In Both Kitchen & Washroom, Floor To Ceiling Windows, Ensuite Laundry, Parking, Locker & Private Balcony. Building Features 24 Hr Security/Concierge, Pool, Sauna, Party Room, Games Room, & Visitor Parking. (id:50787)
Kingsway Real Estate
156 Camillia Crescent
Oakville (Go Glenorchy), Ontario
Welcome to Your Dream Home in the Heart of Oakville! Discover a hidden gem nestled in the prestigious Preserve community this rarely offered Sinclair model by Mattamy Homes is a perfect fusion of elegance, comfort, and thoughtful design. Boasting three beautifully finished levels, this home is an entertainers dream. The main floor features a chef-inspired kitchen with premium stainless steel appliances, granite countertops, a porcelain tile backsplash, a convenient butlers pantry, and a seamless open-concept layout that flows effortlessly into the living and dining areas. Pot lights provide ambient warmth, while oversized windows fill the space with natural light. Step outside to a charming patio that leads down to your private backyard oasis. Upstairs, enjoy the comfort of a spacious bonus family room ideal for cozy nights or casual gatherings. The luxurious primary suite offers an oversized walk-in closet with custom built-in cabinetry and a spa-like ensuite with a frameless glass shower, freestanding soaker tub, and dual vanities. The fully finished above grade basement is a standout feature, offering a complete in-law suite with one bedroom, one bathroom, and a separate living area perfect for extended family, guests, or personal use. Additional highlights include: Designer-upgraded bathrooms. 10" Ceiling On The Main Level 9" Ceiling On The Second Level. A modern, fully equipped laundry room Custom details and premium finishes throughout Perfectly located near top-rated schools, Highways 403/407, Oakville Trafalgar Hospital, scenic trails, Superstore, Walmart, fine dining, and all essential amenities. This is more than just a home it's a lifestyle. Don't miss the opportunity to make it yours today! (id:50787)
RE/MAX Real Estate Centre Inc.
54 Amethyst Circle
Brampton (Bram East), Ontario
Wow! This is a must see, an absolute show stopper East facing. Freshly Painted, Approx 2000 Sq.Ft. 4+1 bedroom, 4 bathroom. Semi- Detached home located in Gore Rd & Cottrelle Blvd. This home has very practical layout with Separate family and living room, gourmet Kitchen with new stainless steel appliances and breakfast area Walkout to the extra deep backyard. Totally Carpet free Home with Hardwood Flooring on Main floor and upper level, Quartz Countertop , Pot lights and Upgraded light fixtures. 1 Bedroom finished Basement with Separate Entrance & there is no home at the back and extra deep lot So you can enjoy your full privacy ,bbq, and family get together. Extra long inter locked driveway which can fit up to four cars. good size porch finished with natural stone and glass railings. Walking distance to Gore Meadows Rec Centre. Temple, Plaza, Schools and Transit and Minutes Away from Hwy 427 & Hwy 407. Freshly Painted and Move-In Ready Home is a True Gem that you won't want to miss. Come and fall in Love with this Beauty! (id:50787)
Intercity Realty Inc.
2129 Glenfield Road
Oakville (Wt West Oak Trails), Ontario
Available for Lease Immediately. (Upper level only available for rent).Welcome to 2129 Glenfield Rd, a stunning, fully renovated 3-bedroom, 3-bathroom detached home for rent in the highly sought-after West Oak Trails community of Oakville. This home blends modern luxury with timeless elegance. Step inside to a bright open-concept main floor with a spacious living room, dining room, and a chefs dream kitchen. The custom-designed kitchen features dove-tailed cabinetry, a large island, quartz countertops, and top-tier appliances. A barn door leads to the main floor laundry room, adding both style and function. Upstairs,youll find a cozy family room with a gas fireplace, perfect for relaxing nights. The primary suite is a true retreat, offering a walk-in closet and a spa-like 5-piece ensuite with a soaker tub, double vanity, and a custom glass shower with rain head and body jets. Two more spacious bedrooms and another beautifully updated 4-piece bathroom complete the upper level.Step outside to your private backyard oasis, featuring a two-tiered interlocking patio and pergola, perfect for outdoor gatherings. The aggregate concrete driveway fits 3 cars, and the epoxy-finished garage is perfect for car lovers! This home is ideally located near top-rated schools, parks, trails, shopping, highways, and all amenities. A perfect blend of convenience and tranquility. Dont miss this incredible rental opportunity in West Oak Trails, Oakville! Great location, just steps away from schools, parks, and a short distance to shopping,hospital, GO Train, major highways, and more. Tenant is responsible for paying all utilities. (id:50787)
Coldwell Banker Realty In Motion
32 Twistleton Street
Caledon, Ontario
A true showstopper! This stunning semi-detached home is located in one of the most sought-after Southfields Village Community! Fully Upgraded & spacious 1981 Sq ft home with double door entry, separate living, family & dining rooms. Open concept and upgraded kitchen with stainless steel appliances, quartz countertops and pot lights. All bedrooms are generously sized, providing comfort and functionality. The Professionally Finished and look out Basement, with its Separate Laundry and separate entrance through garage. Ideal for the extended family. Professionally landscaped front and backyard add to the home's curb appeal. It is located just minutes from Highway 410 and within walking distance of Southfield Community Centre, parks, schools, shopping, and all major amenities. (id:50787)
RE/MAX Real Estate Centre Inc.
74a Howard Avenue
Oakville (Oo Old Oakville), Ontario
EXCEPTIONAL BUILDING LOT IN OLD OAKVILLE'S MOST SOUGHT-AFTER ENCLAVE. Discover an exceptional opportunity to create your bespoke luxury residence on a superior, high-and-dry 50' x 168' lot in the heart of Orchard Beach. Nestled on a quiet two-block street is one of only a handful of streets in Oakville with truly unobstructed views of sparkling Lake Ontario. This parcel enjoys coveted western exposure, filling your future home in glorious golden hour light. PRIME LOCATION & LIFESTYLE HIGHLIGHTS: 1. Prestige neighbourhood: Orchard Beach, south of Lakeshore Road, renowned for its tree-lined streets and private lakeside Esplanade path. 2. Rare severance opportunity: purchaser will acquire the newly severed southerly half of a 100' x 168' property, the final large older-home site to be redeveloped on Howard Avenue. 3. Zoning for your vision: RL3-0 zoning permits a double-car garage, conceive the home you've always dreamed of. 4. Architecturally Inspired: approval to sever based on a Conceptual drawing by John Willmott, Architect, Envisions a 4-bedroom luxury residence with 2-car garage. WHY THIS LOT? 1. Unmatched Western Exposure: Capture spectacular sunrises at the lake, and long, light-filled evenings ideal for indoor-outdoor entertaining. 2. Serene Yet Connected: Enjoy quiet privacy at day's end, a short stroll to DT Oakville, boutique shopping, fine dining, with top-rated schools and major highways just moments away. 3. Investment in Rarity: Premium land offerings in Old Oakville are a rarity. Secure your legacy in one of the GTA's most prestigious lakefront communities. (id:50787)
RE/MAX Escarpment Realty Inc.
310 - 20 Shore Breeze Drive
Toronto (Mimico), Ontario
Welcome to The Water Tower at Eau Du Soleil! This exquisite 2 bedroom, 1 bathroom suite offers stunning lake views and includes 1 parking spot and 1 locker for added convenience. Start your day with a peaceful coffee on your private sunny balcony, taking in breathtaking views of Lake Ontario. Whether you're seeking relaxation or recreation, Eau Du Soleil offers a lifestyle of unmatched luxury and convenience. Enjoy full access to world-class amenities, including: a state-of-the-art fitness center with diverse training zones, indoor saltwater pool and hot tub, separate men's and women's change rooms, showers & saunas, mixed martial arts room, yoga and Pilates studio, CrossFit zone and spin room, resident lounge and kids play area, just to name a few! Step outside and embrace nature with scenic trails, lakeside parks, and a nearby beach perfect for a jog, a stroll, or a sunny afternoon. With quick access to the QEW/Gardiner Expressway, top-rated schools, marinas, grocery stores, and endless lifestyle options just minutes away, everything you need is right here. Discover one-of-a-kind luxury, at your fingertips. (id:50787)
Right At Home Realty
6 Mcdougall Drive
Barrie (West Bayfield), Ontario
SPACIOUS & IMMACULATELY MAINTAINED FAMILY HOME WITH 5 ABOVE GRADE BEDROOMS IN A PRIME LOCATION! Step into timeless elegance with this stately 2-storey home, featuring a stunning double-door entry that sets the tone for the spacious interior boasting over 2,900 sq ft of meticulously finished space. The kitchen is equipped with a breakfast area and a walkout to the deck, offering a bright and functional space for everyday meals. Designed for everyday living and entertaining, this home offers a cozy family room with a charming wood fireplace, a formal dining room, and a separate living room. The main floor shines with rich hardwood floors, a renovated 2-piece bathroom, and convenient main-floor laundry with access to the garage. Upstairs, five generously sized bedrooms provide ample space for family or guests while the primary suite stands out with its private 5-piece ensuite and walk-in closet. The finished basement features a rec room with a wet bar, an additional bedroom, a partially finished bathroom, and a cold cellar for extra storage. Outside, the fenced backyard boasts a large deck, perfect for entertaining, and a garden shed for additional storage. The attached 2-car garage presents updated garage doors, two openers, and driveway parking for four vehicles. Additional upgrades include a well-maintained furnace, upgraded attic insulation, a newer-owned water softener, and a 100 AMP panel. Ideally situated close to RioCan Georgian Mall, East Bayfield Community Centre, big box stores, all amenities, and convenient access to Highway 400. This immaculate property is move-in ready and waiting for its next chapter! (id:50787)
RE/MAX Hallmark Peggy Hill Group Realty
241 Mississaga Street W
Orillia, Ontario
Step into a piece of history, reimagined for modern living. This meticulously renovated century home, previously operated as the popular Cavana House B&B, offers a rare blend of character and contemporary updates. The newly renovated, open-concept kitchen is a chef's dream, featuring a generous island, quartz countertops and backsplash, and abundant storage. This space truly serves as the heart of the home. Enjoy the convenience of a prime location, just a short stroll to Soldiers Memorial Hospital, the library, bus terminal, and the beloved Mariposa Market. Recent enhancements include a significant addition featuring a private 1-bedroom potential in-law suite plus a spacious office and a single-car garage. Inside, prepare to be impressed by the exquisite features and "wow" factor. Each of the 5 bedrooms boasts its own ensuite bathroom, while the loft provides a secluded haven with a bedroom and 4-piece bath. Upgraded flooring throughout complements the home's original charm. Modern comforts include forced air gas heating w/ central air for the main house along with a ductless split ( heat and /AC) for the main floor suite and garage, professionally landscaped gardens, a delightful Juliet balcony, and new shingles installed in 2021. This versatile property presents numerous possibilities: continue its legacy as a successful B&B, utilize it as a spacious single-family home, or create an intergenerational home. This home is a gem and worth the drive to be seen . (id:50787)
Forest Hill Real Estate Inc.
Century 21 B.j. Roth Realty Ltd.
56 Janice Drive
Barrie (Sunnidale), Ontario
BRIGHT SPACES, MODERN UPDATES & A BACKYARD THAT DELIVERS! This bright and upbeat backsplit brings all the right energy to one of Barries most established neighbourhoods. Set on a quiet, tree-lined street in Sunnidale, just steps to parks, schools and the Arboretum, its the kind of spot where neighbours wave from their porches and backyard dinners stretch into the evening. Out front, the newer front door, tidy landscaping and carport setup offer a warm welcome. The kitchen delivers a fresh, welcoming vibe with white cabinetry, newer counters, updated appliances, classic subway tile and a large peninsula that draws everyone in for morning coffee, casual meals or good conversation. The living room is filled with natural light and flows right out to a newer deck, with a patio, gazebo and shed rounding out a backyard thats made for laid-back living. Four bedrooms are spread across two levels, including a spacious primary with wall-to-wall closets, plus an updated 4-piece bathroom and a second bath downstairs for added convenience. The finished basement adds even more flexibility with a rec room and wet bar thats ideal for game nights or movie marathons. With updated shingles and earlier upgrades to the furnace and A/C, this is a #HomeToStay thats been well cared for and is ready for new memories to be made. (id:50787)
RE/MAX Hallmark Peggy Hill Group Realty
41 Drake Street
Vaughan (Vellore Village), Ontario
Welcome To 41 Drake This Beautifully Landscaped 4 Bed 4 Bath Home 2912 Sq Ft In The Prestigious Cold Creek Estates. FRESHLY PAINTED AND FLOORS REFINISHED W Hardwood Thru/Out, Upgraded Iron Pickets On Staircase. Large Eat In Kitchen W/ ALMOST ALL NEW S/S Appliances, Induction Cooktop, Double Oven, Granite Counter Top, Custom Backsplash. Pot Lights And Walk Out To Backyard (id:50787)
RE/MAX Premier Inc.
2203 - 950 Portage Parkway
Vaughan (Vaughan Corporate Centre), Ontario
Experience luxury living in this stunning 2-bedroom, 2-bathroom suite at Transit City 3 East Tower, ideally located in the heart of Vaughan Metropolitan Centre. This bright and spacious east-facing unit features an oversized balcony with breathtaking 180-degree panoramic views.Designed for modern living, the suite offers 9-foot ceilings, floor-to-ceiling windows that flood the space with natural light, and premium laminate flooring throughout. The contemporary kitchen is beautifully appointed with quartz countertops and integrated appliances, combining style and functionality.Enjoy the convenience of being just steps from the subway, with York University only 7 minutes away and Downtown Toronto accessible in under 45 minutes.Don't miss this exceptional opportunity to own a luxurious residence in one of Vaughan's most sought-after locations. (id:50787)
RE/MAX Hallmark Realty Ltd.
1103 - 30 Upper Mall Way
Vaughan (Brownridge), Ontario
Crisp, new 1 + den with optimal and best floor plan at 685 sq. ft, 2 washrooms, 9 ft ceilings, breathtaking, panoramic views of Toronto, Vaughan & beyond! Overlooks forest/conservation, public library and prestigious Thornhill neighborhoods. Direct access to Promenade Mall. Steps to Viva Terminal, Rapid Transit, TTC, plazas, theatres, restaurants & banks. 407, 400, Hwy 7; 404 & 401 are all within a short drive. 2 prestige schools are within minutes walk. Luxury and convenience at their best! Sunny side (S/W) with the view unobstructed forever. Rich and modern amenities and finishes throughout. (id:50787)
Royal LePage Your Community Realty
610 - 8119 Birchmount Road
Markham (Unionville), Ontario
:** Welcome To The Stunning NE Corner 9' Ceiling With Spacious 2 Bedrooms Unit ** A Brand New Gallery Square Condo ** The Luxurious Building Is The Newest Addition To The Downtown Markham Skyline ** Functional Layout With Laminate Floor Thru-Out ** Granite Counter Top And Backsplash ** Steps To Viva Transit, Go Station, York University, VIP Cineplex, Restaurants, Banks & Shops ** Mins To Hwy 407/404 * (id:50787)
Avion Realty Inc.
3707 - 898 Portage Parkway
Vaughan (Vaughan Corporate Centre), Ontario
Transit City by CentreCourt. Clean, Spacious and Bright 2Bed+ 2Bath Suite. Unobstructed South View. Open Concept With Modern Design. Functional Split Bedrooms, 638 Sqft +105 Sqft Of Balcony, 9' Ceilings, Floor To Ceiling Windows. Modern Kitchen with built-in appliances, quartz countertop and soft-closing cabinets. 4 Pc Ensuite In Primary Bedroom. State-of-the-art amenities: 24-Hour Concierge, Party Room/Games Room/Theatre, BBQ Outdoor Terrace , Golf Simulator, Business Center & Lounges. Centrally located in the Vaughan Metropolitan Centre right next to the VMC Subway Station & GO Bus Terminal, Steps to YMCA, Walmart Supercentre and Ikea, a short subway ride to York university & Yorkdale mall, Minutes to Cineplex, Costco, Vaughan Mills Mall, Canada's wonderland, and Easy Access To Highway 400 & highway 407. (id:50787)
Home Standards Brickstone Realty
280 Bernard Avenue
Richmond Hill (Devonsleigh), Ontario
Welcome home to 280 Bernard Avenue, a beautifully maintained and spacious detached 5+3 bedrooms, 5 bath home nestled in one of Richmond Hill's most sought-after family neighbourhoods. This impressive 2-storey brick residence offers the perfect blend of elegance, comfort, and versatility, ideal for large families, multi-generational living, or those seeking an incredible investment opportunity. Boasting 5 spacious bedrooms on the upper level, this home easily accommodates a growing family while providing ample room for home offices or guest suites. The grand front foyer welcomes you with a sweeping dark-stained spiral staircase and opens into a bright, flowing layout with rich hardwood flooring, fresh neutral paint, and pot lights throughout the main level. Enjoy the spacious living and dining rooms, perfect for entertaining, along with a cozy family room featuring a fireplace and brick accent wall. The updated kitchen is a highlight, offering quartz countertops, stainless steel appliances, sleek white cabinetry, and a modern backsplash, with a walk-out to the lush, private backyard surrounded by mature trees and full fencing, ideal for outdoor gatherings, gardening, or peaceful relaxation. The fully finished basement features two separate self-contained apartments, 1 unit with 1 bedroom and its own kitchen and the other unit with 2 bedrooms and separate kitchen. Both units have a bathroom, 1 3pc and 1 4pc, and a private laundry room, offering excellent rental potential or accommodations for extended family. A second laundry room is conveniently located on the main level for upper-floor use. Set on a quiet, tree-lined street close to schools, parks, shopping, and transit, this home offers incredible space, flexibility, and income-generating potential. Don't miss the opportunity to own a truly versatile and move-in-ready property in a prime Richmond Hill location! **Listing contains virtually staged photos.** (id:50787)
Sutton Group-Admiral Realty Inc.
469 Greig Circle
Newmarket (Gorham-College Manor), Ontario
Rarely Offered Semi-Detached Home In Highly Desirable College Manor. Newly renovation all house with skylight. This Home Offers A Very Spacious Open Concept Main Floor, Large Front Entry, Hardwood floor, Updated Eat-In Custom Kitchen With Walkout To Backyard, 3 Generous Size Bedrooms, Master Complete With W/I Closet And 4 Pc En-Suite , Fully Finished Basement With Access From Garage, Potential For A Rental Suite. Fantastic Location With Quick Access To Hwy 404, Shopping, Schools, Parks. Garage Access To Basement, Very Spacious Semi With Fantastic Floor Plan, Convenient Location, Great Child Friendly Street And Neighborhood. Includes All Appliances, Washer/Dryer, Elf's. Exclude: water softener (id:50787)
RE/MAX Excel Realty Ltd.
110 Crawford Crescent
Milton (Campbellville), Ontario
Wake up every morning in birdsong, work from large home office with view of a lush front yard, and relax in a stunning backyard adorned with vibrant flowers. This home offers the rare combination of architectural elegance, natural beauty, and serene privacy. Nestled on a sprawling 1-acre lot within a prestigious community, this estate creates a peaceful retreat that feels worlds away, yet remains highly connected, with major industrial/business districts and Pearson airport just a 30-minute drive away. Whether you're seeking quiet luxury or work-life balance, this home delivers both in perfect harmony. Interlocking driveway and walkways, slate front steps, beautiful deck & screened gazebo to enjoy privacy of back yard. A majestic entrance way sets the scene for this elegant home with 20" Italian Travertine tile floors and a grand centre staircase that leads the way to 4 large bedrooms and a library/sitting area with dark hardwood floors throughout. Large principal rooms, cornice mouldings, huge kitchen/family room at rear of house, custom cabinets, granite countertops, B/I bookcases in family room, large laundry/mud room with washer/dryer and entrance to triple car garage. Stunning master retreat w/ Jacuzzi tub. Lower level prof finished with bar, B/I entertainment area, games room, exercise room, plus full 4 pc ensuite with Jacuzzi tub. Newer roof (2020). Minutes to 401 and steps from grocery store, restaurants, drug store, clinic, post office and other amenities. (id:50787)
Century 21 King's Quay Real Estate Inc.
701 - 2033 Kennedy Road
Toronto (Agincourt South-Malvern West), Ontario
Stunning New Condo in the Heart of Scarborough! Gorgeous 2-Bdrm, 2-Bath Corner Suite features a wrap around balcony with access from both bedrooms and living room. 9-Foot Ceilings, Floor-to-Ceiling Windows, Enjoy the convenience of parking steps away from your suite on the 7th floor. No more waiting for elevators and a great way to avoid small talk. Fantastic location with transit at your doorstep and easy access to Highway 401, minutes from Kennedy Commons and Scarborough Town Centre and Agincourt Mall. Oversized locker located at parking spot, great for storing winter tires and more. State of the art amenities in the building including a 24-hour concierge. Plenty of covered visitor parking with easy access to lobby. : Outdoor Terrace features a BBQ area. Tastefully decorated Lounge,, Gym, Kids Zone, Party Room, Library, Sports Bar, Guest Suites and more. (id:50787)
RE/MAX Prime Properties - Unique Group
1565 Rymal Road E
Hamilton, Ontario
This newly built commercial plaza offers an exceptional opportunity for visionary ownership. With high visibility, modern infrastructure, and a strategic location in a growing area, this plaza serves as a blank canvas for an investor or business operator ready to shape its future. Currently, a gas station and convenience store are operating on-site, while two units are already leased to a burger restaurant and a spa, bringing early momentum to the property. A third unit is ready for immediate use, ideal for a pizza, shawarma, or fast-casual concept. The second floor features a versatile office space, perfectly suited for a law firm, architecture studio, real estate or accounting office, design firm, or co-working hub. A finished basement adds even more flexibility and can accommodate a variety of potential uses. Thoughtfully designed for long term performance, this is more than just a commercial property, it’s a platform for growth, a place to bring your vision to life, and a rare opportunity to take something with immense potential to new heights. (id:50787)
Century 21 Heritage Group Ltd.
386 Highland Road W Unit# 38
Stoney Creek, Ontario
Very clean and sharp townhome condominium on Stoney Creek Mountain. Updated kitchen with quartz countertops and stainless steel appliances. Main floor walk-out to backyard patio. Garage with direct entry into the unit. Second level bedrooms with large closets. Fully finished basement. Well maintained and managed, family friendly complex suited to first time buyers and young families. A short walk to hiking and biking trails at Eramosa Karst Conservation Area. A short drive to Stoney Creek Mountain amenities at Paramount Drive/Stonechurch Road East (Starbucks, Cineplex, Home Depot, etc,). Near instant Linc/Redhill Parkway access via Winterberry Drive. (id:50787)
RE/MAX Escarpment Realty Inc.
2108 - 99 Broadway Avenue
Toronto (Mount Pleasant West), Ontario
Modern 1 bedroom unit at CityLights on Broadway. This unit faces south and overlooks the pool. Good size balcony that spans across the suite. Spacious bedroom with closet and window. Brand new cooktop and backsplash in kitchen. Built in appliances in the kitchen and vanity in the bathroom. Extremely livable location with TTC subway station, shops, grocery stores and restaurants all within walking distance. Building features great amenities including an outdoor pool, gym, guest suites, concierge and more. **EXTRAS** 1 locker. (id:50787)
Real Broker Ontario Ltd.
211 Pemberton Avenue
Toronto (Newtonbrook East), Ontario
Location, Location, Location, High Demand Area. 50'x127.5' Lovely Lot On South Side Of Pemberton Without Sidewalk! Quiet Street At Family Friendly Neighborhood. Mins To TTC & Yonge/Finch Subway Station. Bright Open Concept Floorplan. Large Sized Backyard. Finished Basement With Separate Entrance. Walking Distance To Top Ranked Earl Haig S.S & Finch P.S. Great Opportunity To Live In Now And Build Your Dream Home Later. A Must See! (id:50787)
Goldenway Real Estate Ltd.
RE/MAX Atrium Home Realty
1907 - 20 Richardson Street
Toronto (Waterfront Communities), Ontario
Welcome to Lighthouse East by Daniels, one of Torontos premier waterfront addresses. This 2-bedroom, 2-bathroom suite checks all the boxes: a functional split-bedroom layout, floor-to-ceiling windows in both bedrooms with double closets, a balcony that spans the entire width of the unit, plus parking and locker! Finished with laminate hardwood and custom blinds throughout, and over $13K in upgrades. The wide west-facing exposure brings in plenty of natural light and offers great views of the city skyline and Lake Ontario. Enjoy top-tier amenities including a fully equipped fitness centre, 24-hour concierge, rooftop terrace, basketball and tennis courts, music and art studios, and a fireside lounge. All just a short walk to large grocery stores, Union Station, the Waterfront Trail, Sugar Beach and St. Lawrence Market. (id:50787)
Brad J. Lamb Realty 2016 Inc.
60 Follis Avenue
Toronto (Annex), Ontario
Welcome to this rare, contemporary gem in charming Seaton Village. Rebuilt from the ground up in 2023, this stunning and turnkey brick home takes a no-compromise approach to living downtown, surrounded by parks, tree-lined streets and a vibrant, family-friendly neighbourhood with coveted Palmerston Public school right across the street. 60 Follis sits proud of other homes in the area and is drenched in light at all times of the day. With floor to ceiling windows on three floors, it is bright, open and luxurious. Every detail has been considered and crafted for timeless, comfortable and modern living and entertaining. Beautiful stone finishes, ash and walnut millwork, European white oak flooring and exceptional lighting are found on all four levels. With access to the third floor balconies and the massive rooftop, there are beautiful views over the neighbourhood and all of downtown Toronto. This home has been crafted for a discerning buyer: a heated driveway with a motorized gate fits up to three cars (one more can fit in the garage), and the private backyard oasis has a built-in BBQ and bar and gas fire pit. With an incredible media room, gym, private principal suite with multiple walk-in closets, guest suite and two additional bedrooms, there has never been a more complete home in Seaton Village. (id:50787)
Harvey Kalles Real Estate Ltd.


