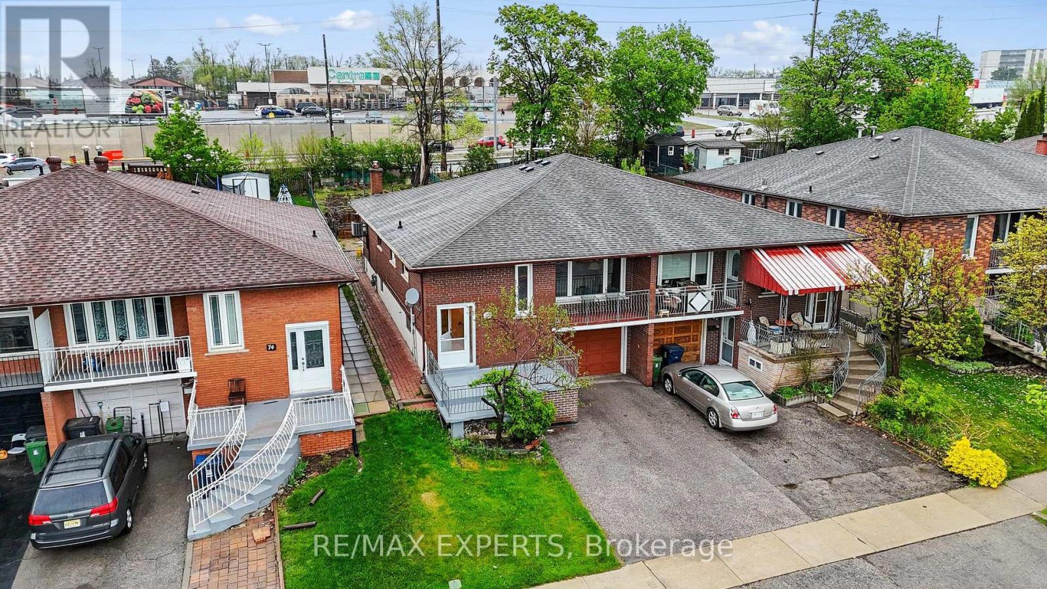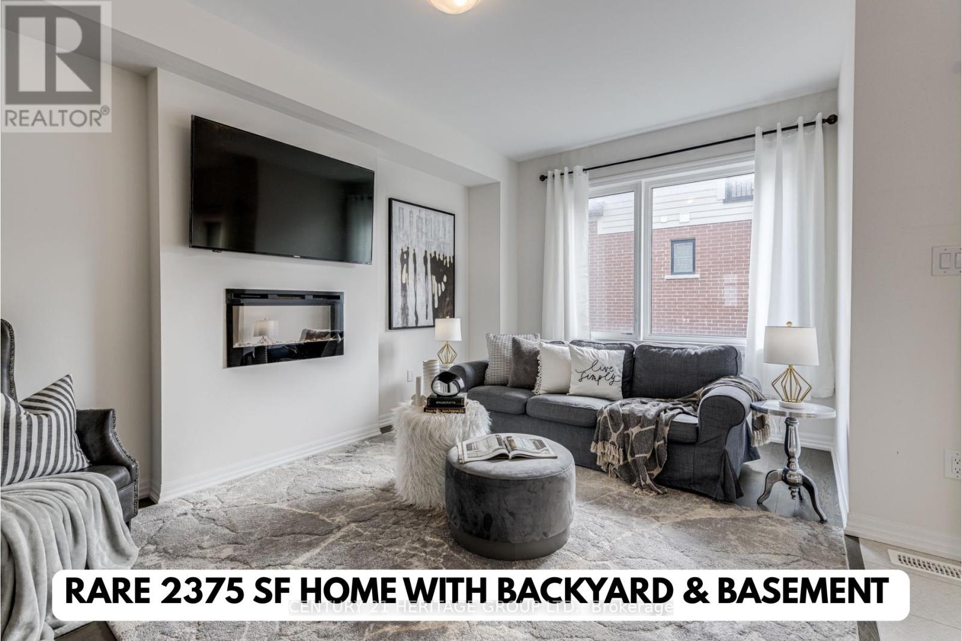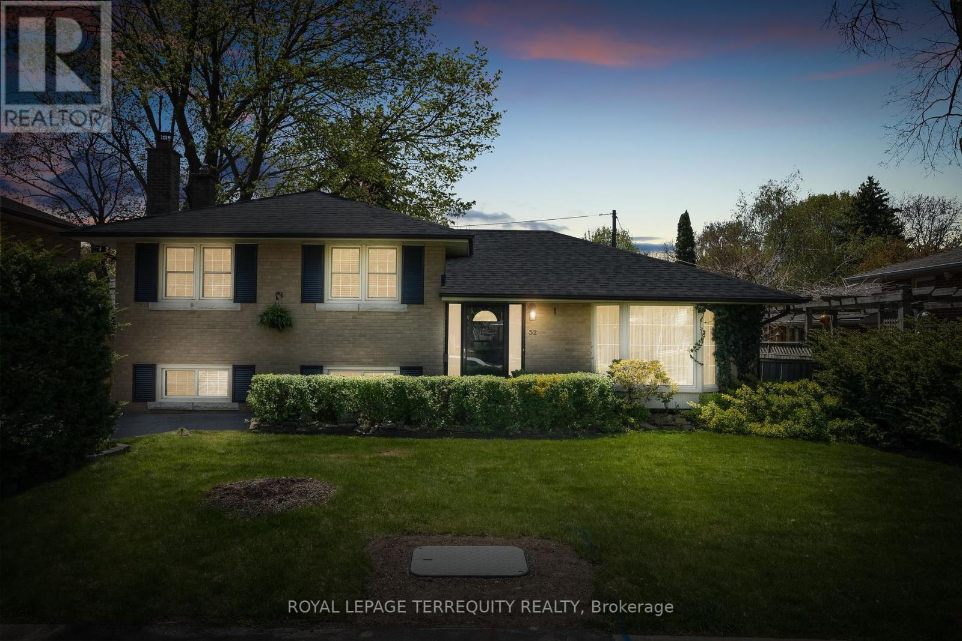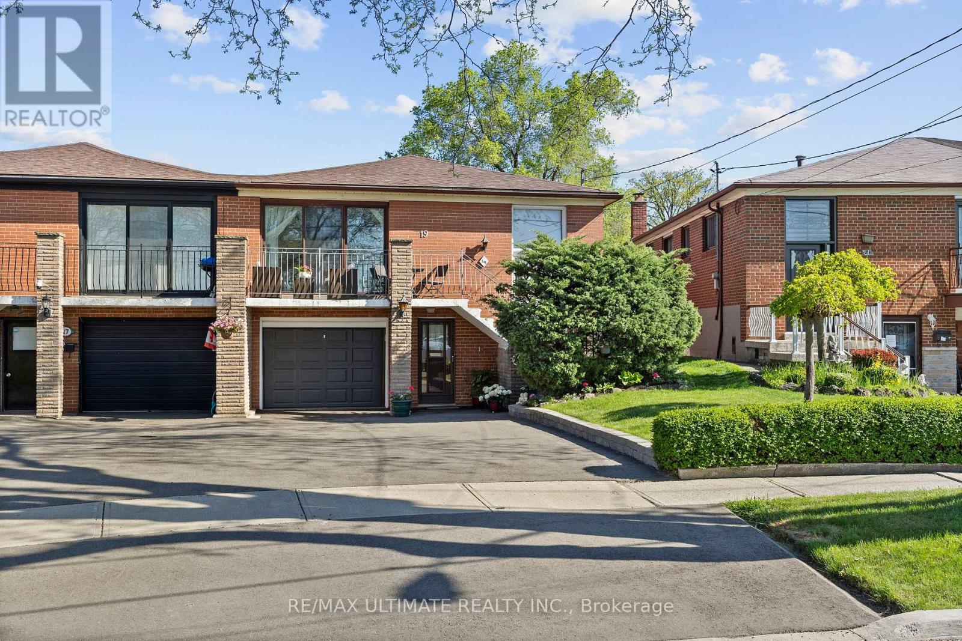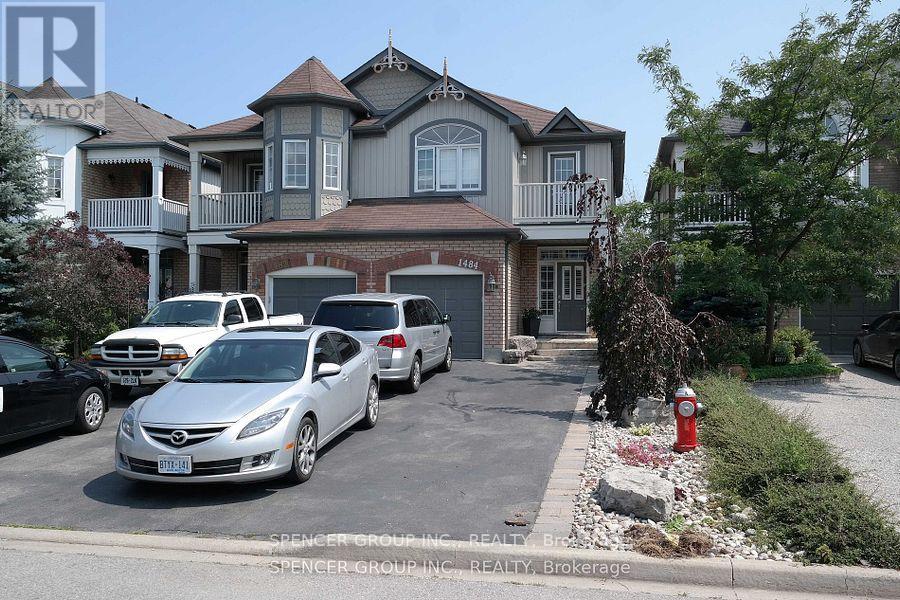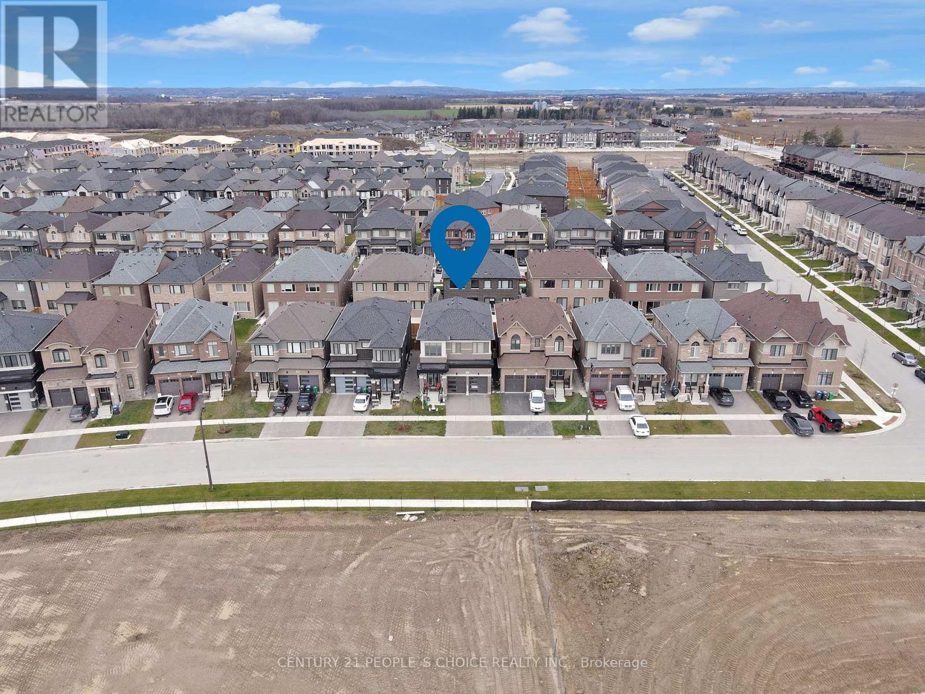72 Songwood Drive
Toronto (Humbermede), Ontario
Welcome to 72 Songwood Drive - a lovingly maintained raised bungalow nestled on a rare 30 x150 ft lot in a family-friendly Toronto neighbourhood. Proudly cared for by the same family for almost 60 years. The finished basement with separate walkout leads to a lush, oversized backyard - ideal for entertaining, gardening, or designing your own private retreat. With shopping, top-rated schools, transit, and parks just steps away, and easy access to highways, commuting to Vaughan, Downtown, or the West End is a breeze. A rare opportunity to own a home on a sought after street with space, charm, and unbeatable convenience. (id:50787)
RE/MAX West Realty Inc.
2223 Jack Crescent
Innisfil (Alcona), Ontario
Welcome to 2223 Jack Crescent A Charming Retreat in the Heart of Alcona. This beautifully maintained two-storey home showcases pride of ownership from the moment you arrive. With striking curb appeal this 3+1 bedroom, 3 bathroom residence offers a perfect blend of comfort, style, and functionality. Step inside to a bright and welcoming foyer that flows seamlessly into a cozy living and dining area, ideal for both relaxing and entertaining. The updated kitchen features modern stainless steel appliances and a convenient walkout to the spacious backyard perfect for summer barbecues and family gatherings. Upstairs, you'll find three generously sized bedrooms, including a stylishly updated main bathroom with a combined tub/shower. The primary bedroom is a private retreat, complete with a walk-in closet and its own ensuite bathroom. The fully finished basement provides additional living space that's perfect for entertaining, featuring a warm and inviting fireplace ideal for movie nights or casual get-togethers. Outside, the large backyard is a family-friendly haven with ample space for kids to play. Enjoy evenings under the gazebo or unwind in the hot tub for the ultimate relaxation. The oversized garage offers not only extra storage but also a versatile workspace for hobbies or projects. Recent updates include, A/C (2024), Hot Tub (2021), Water Softener(2024), Roof (2018). (id:50787)
Century 21 B.j. Roth Realty Ltd.
57 Delano Way
Newmarket (Woodland Hill), Ontario
WOW! Welcome To This Gorgeous Townhome Nestled On A Quiet, Family-Friendly Street In Woodland Hills - One Of Newmarket's Most Sought-After Neighborhoods! Meticulously Maintained By Its Original Owner And Never Leased Out, Exuding Pride Of Ownership At Every Turn. **A True Standout At 2375 SF, This Is One Of The Largest Townhomes In The Community And Comes With NO POTL Fee! ** No Sidewalk - You Can Comfortably Park 2 SUV's On the Driveway! **this Gem Also Features A Basement And A Spacious Backyard - A Rare Combination In This Neighborhood! **Only 4 Years New With Tarion Warranty ** This Home Is Bright, Airy And Spacious Featuring An Open concept Layout On Every Level, With Natural Light Flooding Into Each Room. Ground Floor Family Room Has Large Windows, A 2-Piece Powder Room, And A Walk-Out To The Backyard - Ideal For Extra Seating Or A Kids' Play Area! On The Second Floor, You'll Find A Super Functional Layout That Includes A Large Kitchen With A Breakfast Bar Seating Four, Beautiful Quartz Counters, An Upgraded Herringbone Dolomite Marble Backsplash, Tons Of Cabinetry And Stainless Steel Appliances. The Breakfast Area Fits A Full Dining Table And Offers Access To A Private Balcony. Great Room Is Massive Featuring A Stunning Fireplace And Plenty Of Room For A Large Sofa, Perfect For Cozy Movie Nights. Formal Dining Room Is Perfect For Hosting Dinner Gatherings And A Versatile Den On This Level Offers The Option Of A Home Office Or Even A 4th Bedroom! The Upper Floor Features 3 Generously Sized Bedrooms, Including A Primary Suite With A Walk-In Closet And A Luxurious 5 Piece Ensuite. Throughout, You'll Find Beautiful Hardwood Floors (Main + Second), Matching Stair Pickets + Handrails, And 9-FT Ceilings. A Truly Rare Opportunity - Exceptional Value For Its Size In A Prime Location. (id:50787)
Century 21 Heritage Group Ltd.
172 Bobby Locke Lane
Whitchurch-Stouffville (Ballantrae), Ontario
Luxury Living At Ballantrae Golf & Country Club! Nestled Within The Prestigious Gated Community, This Exquisitely Renovated Doral Bungalow Offers 2,025 Sq Ft On A Rare Private Pie Shaped Lot Expanding To 88 Feet Across The Rear With Southwest Sunset Vistas Overlooking The Golf Course. Showcasing Sophisticated Upgrades W/ Designer Flair, Boasting Soaring 11-Foot Ceilings, Wide Plank White Oak Hardwood & High End Fixtures. Custom Chef-Inspired Kitchen Is Thoughtfully Appointed W/ An 8 Ft Island, Porcelain Counters, Extended Cabinetry W/ A B/I Coffee Bar W/ Floating Shelves & Microwave Drawer, 36 Gas Range, Integrated Fridge Flanked By Roll Out Pantry Cabinets & Separate Butlers Pantry W/ Beverage Fridge. The Elegant Great Room Highlights A Gas FRPL W/ Contemporary Stone Mantle & Expansive Picture Windows Leading To An Oversized Covered Patio W/ Motorized Retractable Awning Ideal For Alfresco Dining And Outdoor Lounging. Enjoy Formal Entertaining In The Sophisticated Dining Rm & An Office/Den That Creates A Refined Workspace W/ Dbl Dr Entry, Picture Window & Custom Wainscot Feature Wall. A Spacious Primary Retreat W/11-Ft Coffered Clng, Dual Walk-In Closets, Motorized Blind, And A Spa-Style Ensuite Allows You To Pamper Yourself W/ Stand-Alone Fluted Tub, Custom Floating Vanity, Heated Bidet Toilet & Flooring. A Stunning 2nd Full Bath Features Frameless Glass Shower, Floating Vanity With Illuminated Mirror & Designer Pendant Lighting. Prof. Fin. Lower Level Large Recreation Area, Secondary Office, Games/Play Area, Stylish Powder Room With Custom Vanity & Coveted Storage Space. Exclusive Country Club Lifestyle Mntc Package Incl: Lawn Care, Full Snow Removal, Sprinkler System, Extensive Cable/Wifi Package, Recreation/Wellness Centre - Indoor Pool, Sauna, Hot Tub, Billiards, Gym & Library + Tennis, Pickleball & Bocce & The Clubhouse Restaurant. One Of The Areas Finest Homes Affords A Lifestyle Of Elegance, Privacy & Comfort Within A Special Golf Course Community! (id:50787)
Royal LePage Your Community Realty
73 - 141 Galloway Road
Toronto (West Hill), Ontario
welcome to Unit 73! This spacious 3-bedroom loft-style townhome offers an airy feel with its high ceilings and open layout. The dining area overlooks the cozy living room-don't miss the stylish accent wall that adds a modern touch. The upgraded kitchen features stainless steel appliances, including a sleek hood range, granite countertops, and ample cupboard space. Upstairs, you1l find three generously sized bedrooms. The finished basement offers flexible space-perfect for a home office, gym, or an additional bedroom. Enjoy the fully fenced backyard, ideal for relaxing or entertaining. conveniently located just minutes on foot from restaurants, grocery stores, banks, and school (id:50787)
Royal LePage Your Community Realty
52 Cathedral Bluffs Drive
Toronto (Cliffcrest), Ontario
A must see! This wonderful 3 bedroom Side Split is home to the popular community of Cliffcrest. Spacious Property Front and back with beautiful curb appeal. Minutes to Bluffers Park Beach/Scarborough Bluffs. Cathedral Bluffs Drive is steps to schools, Beautiful Parks, shopping, restaurants, transit & more. Make this great home your own, and be a part of this picturesque Community. Spacious bedrooms, dining , living & kitchen that walks out to Large deck for entertaining , Mature trees on a great lot . This home will be truly missed, So Don't miss out on this rarely offered Gem! (id:50787)
Royal LePage Terrequity Realty
Lower Basement Only - 22 Branch Avenue
Toronto (Long Branch), Ontario
Stunning Modern Upgraded Lower Level of House Only For Lease, With A Separate Entrance, Separate Laundry For Tenant's Use In the Heart Of Etobicoke At Lakeshore Road near Browns Line. Upgraded Lower level Kitchen, With Quartz Counter Tops, Undermount Sink, Porcelain Tiles, Stainless Steel Appliances, and A Window in the Kitchen for Natural Sunlight. Spacious Living and Dining Rooms With Modern Laminate Floors, Smooth Ceilings, Pot Lights and A Large Look Out Window for lots of natural Light. Spacious Primary Bedroom Has Laminate Floors, Window and Closet. 3 Piece Modern Bathroom, and A Large Foyer with Lots of Closet Space, Carpet Free, Individually controlled Air Conditioning and Heating Controls. Free Wi-Fi For Tenant's Use, This rental Includes all Utilities. Prime Location Walking distance to the Lake, Public Transit. Parks, Restaurant's, Cafe's, Shopping, Plazas, Supermarkets, Entertainment and Much More.. Minutes Drive to Gardiner/427/401/403/QEW/407 (id:50787)
RE/MAX Real Estate Centre Inc.
19 Debby Court
Toronto (Humberlea-Pelmo Park), Ontario
This 3 bedroom semi-detached gem on a cul-de-sac street is brimming with potential and ready for your personal touch and love. Whether you're a first-time buyer with vision, savvy investor, or someone looking to create your dream home, this is the perfect canvas. The home features a functional layout, spacious 3 bedrooms, and plenty of natural light throughout with separate entrance to the basement and Good size yard with lots of potential. Nestled in a family-friendly neighbourhood with schools, parks, and transit nearby, this is your chance to get into the market and make something truly your own. This bungalow is conveniently located close to Highways 401 and 400, TTC, Weston GO Station/UP Express, Pelmo Park. Don't miss out on this fantastic opportunity! (id:50787)
RE/MAX Ultimate Realty Inc.
1484 Inuit Trail
Mississauga (Meadowvale Village), Ontario
LEGAL LOWER LEVEL APARTMENT! Location-Location-Location! Stunning court location (Cul-de-sac). The property backs onto the conservation area. It is located on the ravine and the walkout from the finished basement apartment is situated on the ground level. Updated and freshly painted home. Unique design with 9' & Up To 11 1/2' vaulted & coffered ceilings. Dark maple hardwood floors with a hardwood staircase. Kitchen with granite countertops and ceramic backsplash. 7 1/2'' Baseboards. 4 1/2'' trim with 7'' crown mouldings. Pot lights. Custom-built California shutters. Two gas fireplaces, one electric. Professional landscape with wood composite deck and tumble stone patio. The legal lower-level apartment has a separate entrance and it is currently rented. The tenant will move before closing or he may stay if the buyer wants to assume him. (id:50787)
Spencer Group Inc.
9 Chiming Road
Brampton (Toronto Gore Rural Estate), Ontario
Wow! Absolutely Gorgeous 2 Bedrooms Legal New Basement Comes With Full Washroom, ensuite Laundry, Located At Very Convenient And Central Location###only Looking For Aaa Tenants### No Carpet In The House, Near Transit,Schools,Parks,400 Series Hwys, Pearson International Airport##one Car Parking##Tenants to pay 30% utilities#### **EXTRAS** Fridge,Stove,Washer,microwave,Dryer,All Elf's,window Coverings,Required:Rental App,Credit Check W/Score,Employment Letter,Pay Stubs,References Certified 1st&Last Month Deposit,10 Post Dated Cheques,security deposit,Tenant Insurance,Govt Id's (id:50787)
Century 21 People's Choice Realty Inc.
10 Tweedhill Avenue
Caledon, Ontario
Welcome to 10 Tweedhill Ave 5 Bedrooms detached home comes with 4 washrooms built by Yorkwood Homes Spruce Model Elevation C 2885 Sq/F as per builder floor plan.** This Home Features Over 100K In Upgrades From Builder**. 10Ft Ceiling On Main Floor, 9Ft On The 2nd, 8Ft Doors, Den On Main Floor, Double door entry, double car garage, entry to the house from garage, porcelain tiles in foyer, backsplash in kitchen, breakfast bar, unspoiled basement waiting for your imagination, second floor laundry for your convenience, Oak Staircase Along With Upgraded Rail Handle & Iron Pickets, Quartz Countertops, 5'' Hardwood floor Throughout the house***. No Homes Being Built In Front Along With A Development Of A Soccer Field, 2 Basketball Courts, Cricket Field & A School. **EXTRAS** 2 Stainless steels fridges, Gas stove,B/I Dishwasher, Washer, Dryer, Cac, 2 Gdo, all window coverings, all elf's. (id:50787)
Century 21 People's Choice Realty Inc.
24 Camston Road
Brampton (Toronto Gore Rural Estate), Ontario
((Welcome To The Most Prestigious Location of vales of Humber in Toronto Gore Rural Estates(Stunning Det 2Car Garage,4+3 Bedrooms,5 Full Washrooms & 1Half Washrooms)*LEGAL BASEMENT APARTMENT Features 2Bedrooms+1Den & 2 Full Washrooms in The Basement)|SEC A & SEC B IN THE BASEMENT Can Be Rented Out Separately For Approx $2600-$2700/Month For Extra Income)SepEntrance To The Basement|9 Ft Ceiling on The Main Floor & 9 Ft Ceiling on The Upper Floor|3Full Washrooms on The Upper Flr | Approx 3700 Sq Ft of Living Space|Above Grade 2700 Sq Ft|LegalBasement 993 Sq Ft| 2016 Built |Stone & Stucco Elevation | Upg Electrical Panel 200Amps|In-Ground Automatic Sprinkler System|Tons of Pot Lights Interior & Exterior|RecentUpgrades,Freshly Painted Throughout The House in Jan2024,Interior & Exterior Pot LightsJan2024,Legal Basement Sep2021 |Double Door Entry Leads To a State of The Art Main Floor|HouseFacing North East,Entire House is Sun Filled Throughout The Day](Upgraded Rectangular Tiles InThe Huge Foyer|9 Ft Ceiling on The Main Floor|Main Floor Features Upgraded Hardwood Floors|HugeLiving/Dinning|Huge Family Room| Incredibly Upgraded Kitchen With Granite Kitchen CounterTops,Upgraded Taller Cabinets, Backsplash, Under mount Lights&S/S Appl | M Floor Convenient MudW/Custom Built Closet | Upg Oaks Stairs W/Iron Spindles| 9 Ft Ceiling On The Upper Floor & 3 FullWashrooms On The Upper Floor|Convenient Upper Flr Laundry|Huge 4Bedrooms On The Upper Floor, All4 Bedrms Has Access To Washrooms | Upg Berber Carpet in All 4 Bedrms & In Hallway HardwoodFloors|Huge Primary Bedrm With 6pc Ensuite & Humongous Walk in Closet | 2nd Bedrm Features Walkin Closet W/Custom Closet & 5pc Jack&Jill Washroom | 3rd Bedrm W/Double Door Closet W/CustomCloset,Access To 5pc Jack&Jill Washroom| 4th Bedrm Comes With Private 4pc Ensuite Washroom &Custom Built Closet | Legal Rentable Basement With 2 Bedrms+1Den and 2Full Washrooms|Huge WindowsIn The Basement|Sep Laundry For The Tenants|Walking Distance To School] (id:50787)
RE/MAX Millennium Real Estate

