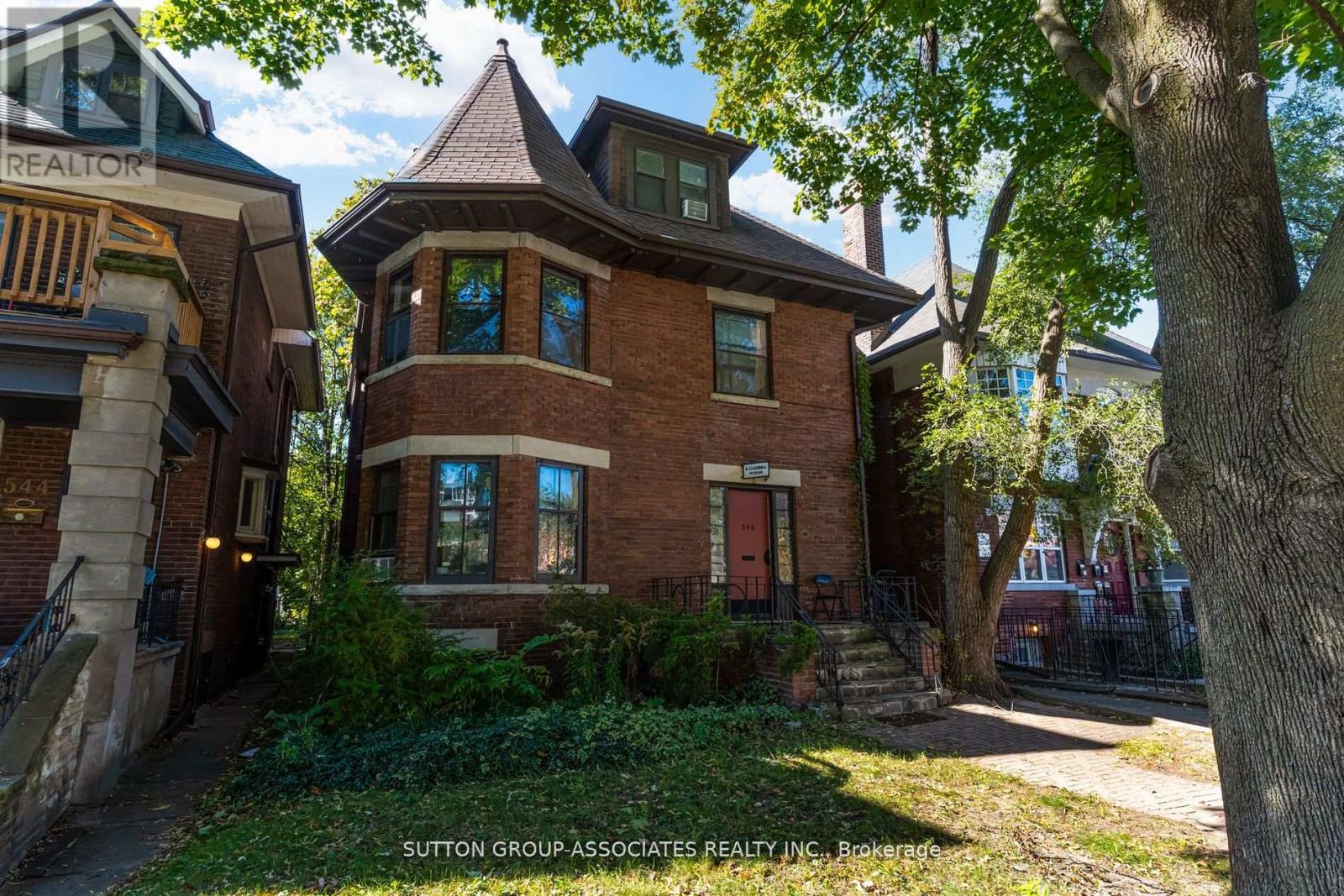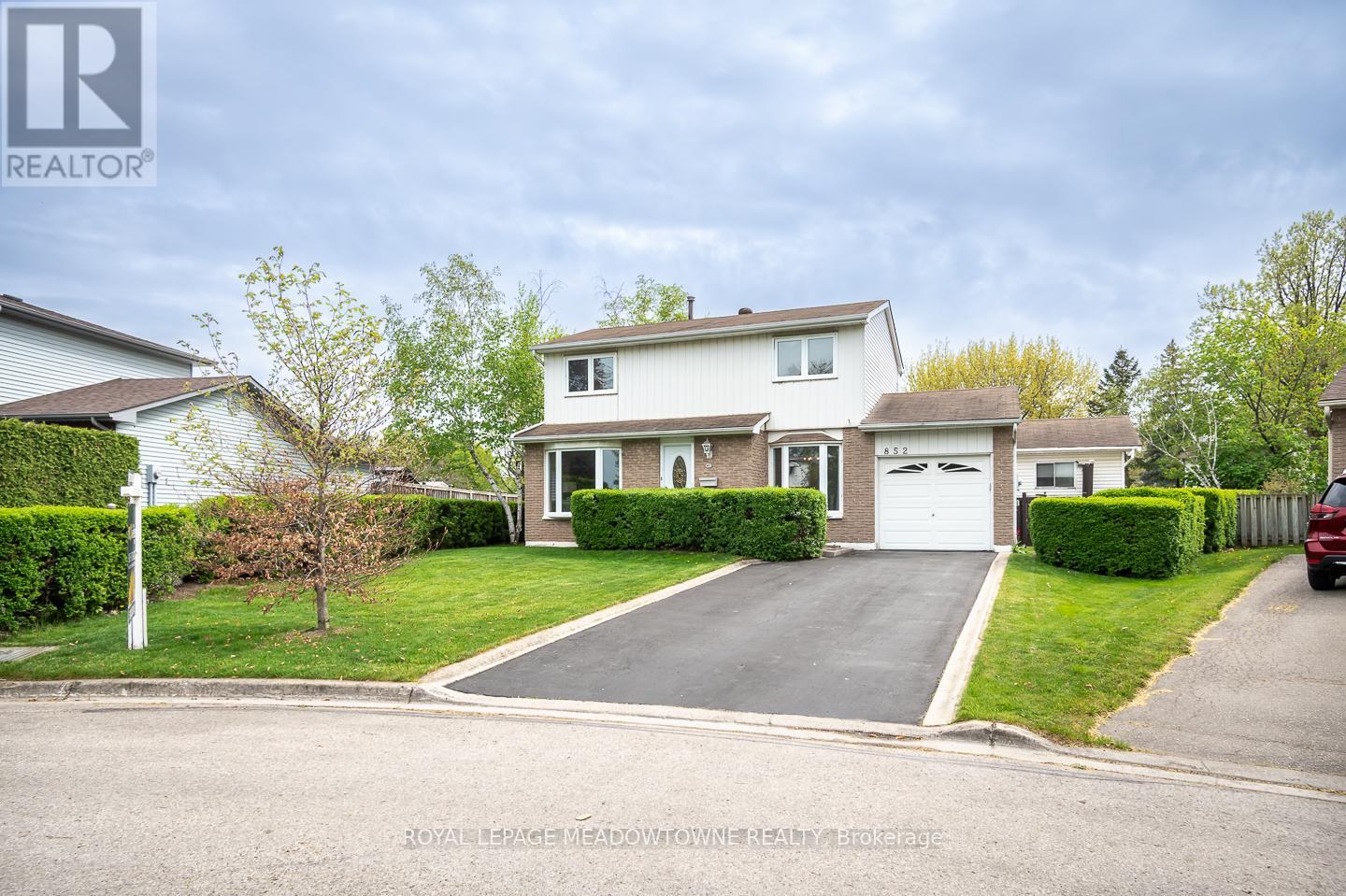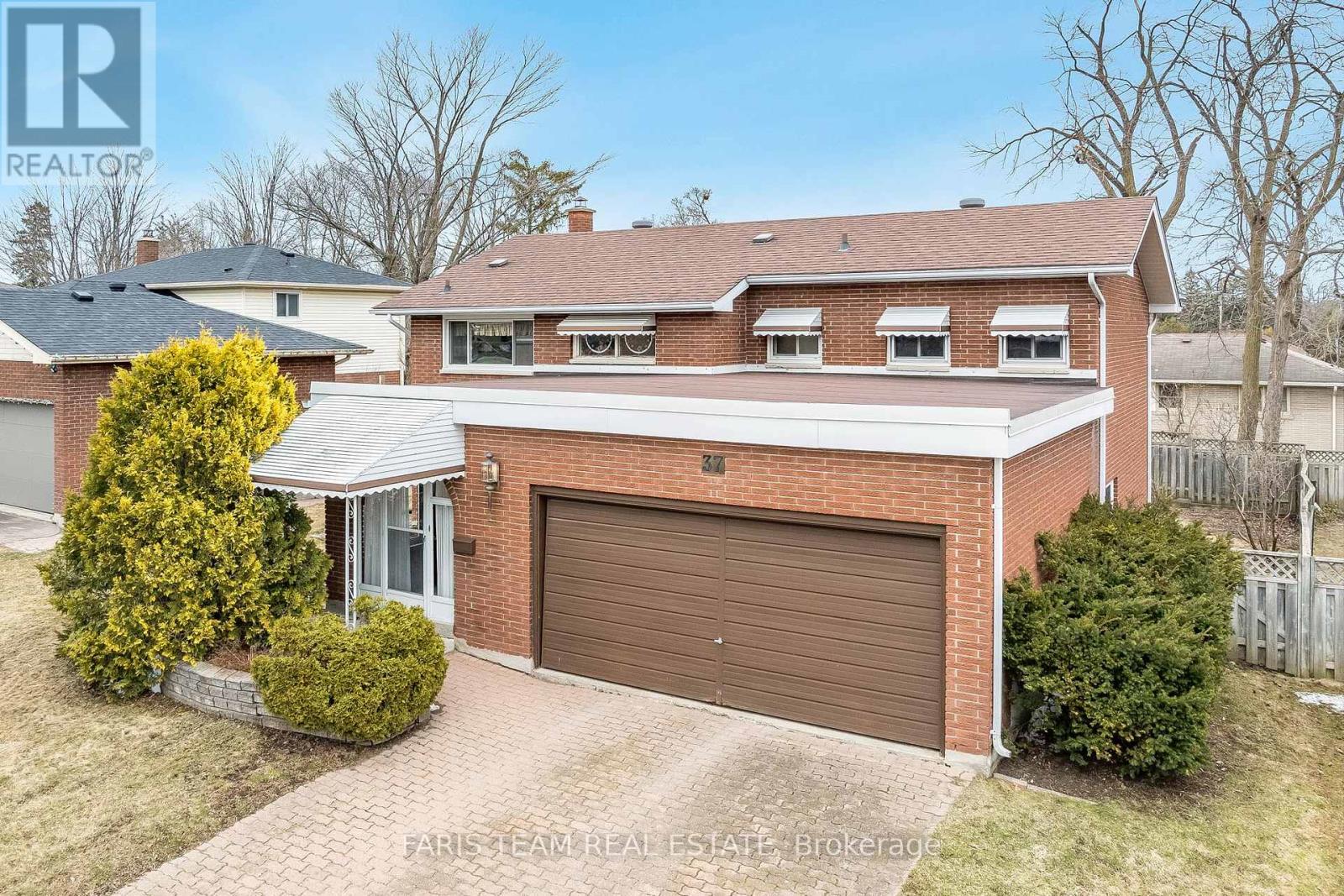4361 Lawrence Avenue E
Toronto (West Hill), Ontario
Opportunity knocks with this 3+3 bedroom brick bungalow, ideally located at 4361 Lawrence Ave East in Toronto's vibrant West Hill community. Set on a massive 50 x 280 ft. lot with a private fenced yard, this home features gleaming hardwood floors, ceramic tiling, fresh paint, and a fully finished basement with new laminate flooring perfect for extended family. Surrounded by top-rated schools like Sir Oliver Mowat Collegiate, scenic parks such as Colonel Danforth and Morningside Park, and just minutes to Hwy 401, Rouge Hill GO Station, shopping, and restaurants, the location offers unmatched convenience. Builders, investors, and families alike will appreciate the rare lot depth and the incredible potential for expansion or adding a secondary unit. A true gem with endless possibilities in one of Toronto's most accessible and nature-filled neighbourhoods! (id:50787)
Lucky Homes Realty
Lower-B - 546 Palmerston Boulevard
Toronto (Palmerston-Little Italy), Ontario
Fantastic private commercial office space on lower level. Bright and Newly Renovated with large windows, pot lights, new flooring, and wainscotting throughout. 650 square feet of exclusive space with private washroom. Perfect for therapist, lawyer, accountant, or artist studio. Formerly used as music teachers office. Great location on prestigious Palmerston Blvd at Bloor Street, Bathurst Subway Station and all Shops, Cafes and Restos the Neighbourhood has to Offer. 3 Minutes Walk to the TTC Subway Station for Easy Client Access. One Parking Space and laundry on site. Additional storage space optional. (id:50787)
Sutton Group-Associates Realty Inc.
1593 Glenburnie Road
Mississauga (Mineola), Ontario
Exceptional 5-Bedroom, 6-Bathroom Home In Prestigious Mineola! Set On A Premium Lot Backing Onto A Tranquil Wooded Area, This Beautifully Designed Residence Offers A Perfect Blend Of Luxury, Comfort, And Privacy. Enjoy 5065 Sqft Of Spacious Living Space, Custom Finishes, And A Serene Retreat Just Minutes From Port Credit, Top-Rated Schools, Parks And Lakefront Trails. Inside The Home, You'll Find A Timeless Traditional Layout Beginning With A Welcoming Foyer And An Open Staircase That Sets A Warm And Elegant Tone. The Heart Of The Home Is A Spacious Custom Family Size Kitchen With Granite Countertops And Plenty Of Counterspace And Pantry Storage. Adjacent To The Kitchen Is A Generous Dining Area Featuring A Striking Stone Fireplace, Adding Charm And Ambiance. The Large Family Room Offers Comfort And Style, Highlighted By A Wall Unit For Added Character And Storage. Two Walkouts Provide Easy Access To Expansive Decks That Overlooks A Beautifully Sized Backyard. Upstairs, You'll Find Generously Sized Bedrooms, Each With Large Double Closets Offering Plenty Of Storage. The Primary Suite Is A True Retreat, Featuring His-And-Hers Double Closets And A Luxurious 5-Piece Ensuite Complete With A Soaker Tub, Separate Glass Shower, And Dual Vanity Sinks. A Unique Fifth Bedroom Is Fully Self-Contained And Separate From The Homes Main Living Space, Complete With Its Own 3-Piece Bathroom. This Private Area Is Ideal For An In-Law Suite, Adult Child, Guest Accommodations, Or Even A Home Office. Spacious Mud Room With A Separate Entrance - Ideal For Families Needing Extra Space. The Lower Level Offers A Relaxed And Inviting Atmosphere, Ideal For Both Entertaining And Everyday Enjoyment. Highlights Include A Sauna, A Spacious Games Room , A Dedicated Exercise Room, And A Cozy Recreation Area Featuring A Reclaimed Wood Accent Wall And Fireplace. Two Additional 3-Piece Washrooms Provide Added Convenience, While A Walkout Grants Access To The Backyard. (id:50787)
Royal LePage Realty Centre
852 Edison Court
Milton (Dp Dorset Park), Ontario
Welcome to this meticulously maintained 4-bedroom, 2-bathroom home nestled in the heart of Dorset Park, located on a quiet and private court backing directly onto Centre Park. This premium 92 x 101 pie-shaped lot offers a fully fenced, spacious backyard featuring a shed and a 16x20 workshop perfect for hobbyists or additional storage. Inside, you'll find a bright eat-in kitchen with warm cabinetry, and direct access to the backyard via a patio door with built in blinds (2020). A formal living room, a den/flex/office space, and a dining room conveniently located off the kitchen. The professionally painted interior (2025) shines with pride of ownership from the original owner. The partially finished basement boasts a wet bar, an additional 3pc bath, a newer washer/dryer set (2023) and a new laundry sink (2025). Also, this home has an updated furnace (2023), rental water heater (2023), and water softener (2022). No sidewalk allowing parking for up to three vehicles, and a location within walking distance to parks, trails, schools, and shops plus easy access to the 401, 407 and GO Transit this home is a commuter's dream and an ideal family retreat. (id:50787)
Royal LePage Meadowtowne Realty
1106 - 45 Yorkland Boulevard
Brampton (Goreway Drive Corridor), Ontario
Corner unit 788 Sq. Ft., 2 bed, 2 bath, 2 car parking and original owner! Lovingly cared for and well maintained piece of paradise with walk out to balcony, overlooking Claireville Conservation Area. Unobstructed views of greenbelt, wildlife, and skyline of Vaughan and Toronto. Beautifully maintained, super clean, quiet unit. Upgraded solid wood interior doors on Primary Bedroom and Laundry room. 2 owned parking spots directly in front of elevator lobby on Level B, 1 storage locker in exclusive locker room on same level as parking spots. corner pantry, quartz counter tops, vinyl flooring and totally carpet free living. Close to Hwy 407, Brampton transit, Pearson Airport, Costco and Hwy 427 Extension. Enjoy watching deer roam free from your living room window! Great opportunity to own a rare condo with a $million dollar view! (id:50787)
Intercity Realty Inc.
709 - 770 Whitlock Avenue
Milton (Cb Cobban), Ontario
Stunning & Move-In Ready! Upgraded 1 Bed + Den Condo in Miltons Sought-After Mile & Creek CommunityWelcome to this beautifully upgraded Mattamy-built suite located in the highly desirable Cobban neighbourhood. This bright and modern unit boasts 9 ceilings and expansive east-facing windows that fill the space with natural morning light and offer serene views of the park.The stylish, open-concept layout features a sleek kitchen with quartz countertops, stainless steel appliances, and a contemporary backsplash.The spacious primary bedroom offers floor-to-ceiling windows and upgraded mirrored sliding closet doors, adding both style and functionality. The separate den provides a quiet space ideal for a home office. Additional highlights include in-suite laundry, window coverings, and a designated parking space.Enjoy premium building amenities such as a state-of-the-art fitness centre, rooftop terrace with dining area and fireside lounge, a chic party room, and a private theatre. Located close to parks, trails, schools, shopping, and transiteverything you need is right at your doorstep.A perfect blend of style, comfort, and convenienceyour elevated lifestyle starts here! (id:50787)
RE/MAX Realty Services Inc.
37 Varden Avenue
Barrie (Codrington), Ontario
Top 5 Reasons You Will Love This Home: 1) Welcome to the charming East end of Barrie, where convenience meets comfort, just a short stroll to Barrie's picturesque waterfront and the beloved Johnsons Beach 2) Beautifully maintained home ideal for a variety of living arrangements, including multi-generational families or an in-law suite, while the spacious layout includes a convenient walkout to the backyard from the family room and a separate sunroom located at the front of the home as you come in the front door, where you can enjoy outdoor living to the fullest, set on a wide property, boasting a double car garage 3) Lovely eat-in kitchen providing a cozy space for family meals, while the open living and dining areas offer views of the backyard through a large bay window, with two generously sized bedrooms upstairs and two additional bedrooms downstairs, along with two full bathrooms, delivering plenty of space and comfort for the whole family 4) Laundry hookups conveniently located on both levels, you'll enjoy the ease and practicality of doing laundry no matter where you are in the home, while the lower level features a full kitchen and a spacious family room with a charming wood-burning fireplace (as-is), excellent for cozy gatherings or a potential private suite 5) Thoughtfully curated open-concept design of the living and dining areas perfect for entertaining, and the high ceilings in the entryway create an impressive first impression as you step inside, creating an inviting and versatile flow of the space, making this home perfect for both quiet family time and lively social occasions. 1,110 above grade sq.ft. plus a finished lower level. Visit our website for more detailed information. (id:50787)
Faris Team Real Estate
32 Fern Avenue
Richmond Hill (Langstaff), Ontario
Step into a home that captivates from the moment you arrive. The grand foyer welcomes you with soaring ceilings and natural light, leading into a spacious living and dining room perfect for entertaining or relaxing with family. Oversized windows throughout bring in beautiful natural light, creating a warm and inviting atmosphere.The heart of the home is the newly renovated kitchen, featuring high-end finishes, lots of cabinetry for ample storage, and generous space for gatherings. The main-floor office provides a quiet retreat for work or study, while the cozy family room is anchored by a gas fireplace for added comfort.Upstairs, a large skylight fills the hallway with sunshine. The spacious primary suite features his and hers closets and a luxurious ensuite with double sinks and a stand-up shower. All bedrooms are generously sized, and each bathroom is updated with premium finishes.The fully finished basement adds even more living space, including two additional bedrooms, a full bathroom, and a second gas fire place ideal for entertaining, a home gym, or multi-generational living & a cedar Closet. Outside, enjoy a beautifully landscaped backyard with a Weber BBQ and canopy your own private oasis. The 3-car garage includes a Tesla universal charger, 240V heater, and a separate 200-amp panel. Driveway parking fits up to 7 vehicles.This home is equipped with a full security system, including glass break sensors on both floors and CCTV cameras. Located in a family-friendly community, close to highly ranked schools, Hillcrest Mall, transit, and all essential amenities. Elegant, spacious, secure, and move-in ready, this home shows beautifully and is one you won't want to miss. (id:50787)
RE/MAX Experts
3 Mason Boulevard
Toronto (Bedford Park-Nortown), Ontario
At the elegant curve of Mason Blvd, proudly situated at the end of Brooke Ave., stands a home of rare distinction. Built in 1941 and onc home to a decorate4d WW11 RCAF flying ace, this stone Cape Cod-style residence blends timeless architecture with modern opportunity. Classic hand-laid stonework and gracious proportions greet you on arrival. Inside, generous principal rooms balance warmth and sophistication. The light filled living room features three exposures, a stately gas fireplace, and a walk-out to a private stone patio. Across the hall, the formal dining room flows into a custom eat-in kitchen with cherry cabinetry, granite counters, high-end appliances, and a French door to a large west-facing verandah, perfect for seamless indoor-outdoor living. A discreet powder room completes the main floor. Upstairs are four beautifully scaled bedrooms and two updated bathrooms, preserving heritage charm with thoughtful renovations. The steeply pitched roofline offers potential for a thir-floor addition (subject to approvals), and the rear wing invites a seamless extension. The finished lower level includes a second firpleace, a 5th bedroom, office; full bath, storage, and bright walk-out to the garden. Ideal for guests, recreation, or nanny suite. Professionally landscaped with mature greenery, stone pathways, and privacy througout. Large private drive parks 5 cars, plus 1 in the garage. Steps to Yonge St., subway, top schools and shops. A home to love, live-in, and one day pass on. (id:50787)
Bosley Real Estate Ltd.
Sotheby's International Realty Canada
42 Copperhill Heights
Barrie, Ontario
Sun-Filled Corner Beauty on Rarely Available Premium Lot Prime South Barrie Location! Welcome to this bright and beautifully designed detached home, perfectly situated on a rarely available Premium corner lot that offers extra space, enhanced privacy, and incredible natural light. Oversized windows throughout fill the home with sunshine from morning to evening, creating a warm and inviting atmosphere in every room. With 4 spacious bedrooms upstairs and a large main-floor office, this versatile layout is perfect for growing families, multigenerational living, or those needing a work-from-home setup. The main-floor office, surrounded by windows, is generously sized and can easily be used as a 5th bedroom. Enjoy a modern open-concept layout with 9-foot smooth ceilings and bright living spaces designed for comfort and connection. The chef-inspired kitchen features a large centered island, ideal for cooking, entertaining, or casual dining. Upstairs, the primary suite is your private retreat, offering a large walk-in closet and a spa-like 4-piece ensuite with a glass shower and freestanding soaker tub. All bedrooms are spacious and filled with natural light. Step outside to a sunny south-facing backyard, perfect for summer barbecues, gardening, or quiet relaxation. The wraparound fence adds both privacy and charm, creating a secure and stylish outdoor space for children, pets, or entertaining guests. Located in a quiet, family-friendly neighbourhood just steps to a new park, playground, and upcoming elementary school. Enjoy easy access to Hwy 400, Barrie South GO Station, and everyday essentials like Costco, Metro, Zehrs grocery stores, schools, gyms, golf, restaurants, and movie theatres. Plus, your'e only 10 minutes from Lake Simcoe beaches and waterfront parks. This place feels like mini castle, very cozy with cute layout, that you proudly can call home! (id:50787)
Right At Home Realty
178 Northvale Road
Markham (Cornell), Ontario
Absolutely Stunning 7-Year New Freehold Townhome On A Quiet Street In Desirable Cornell Markham! Featuring Functional Layout, 9 Feet Ceilings, Beautifully Finished Basement ('22) With Extra 2 Rooms For Office & Guest Bedroom with Full Bath. Spacious Primary Bedroom With 5-Piece Ensuite Bath & Walk-in Closet, Hardwood Floors On Main Floor, 2-Sided Fireplace, Pot Lights, Stainless Steel Appliances, Front & Backyard Interlocking, 1-Car Garage Plus 2-Car Parking on Driveway, and More!. Family Friendly Neighborhood Walks to Schools & Parks, Close to Mount Joy Go Station, Cornell Community Centre, Library, Markham Stouffville Hospital, Cornell Bus Terminal, Public Transit, Hwy 7 & 407 and More! (id:50787)
Royal LePage Signature Realty
21 Kilbourne Crescent
St. Catharines, Ontario
Lovingly cared for, this all brick Bungalow is ready to welcome its new Family. Situated on a Quiet North End family friendly treelined street on an beautiful lot 87 x 95 ft, this home offers the perfect combination of privacy with endless possibilities. Large eat-in kitchen with island dinning area looking over the back yard perfect for family dinners. Large bright living room, 3 Bedrooms with ample closets and storage, updated 4pc bathroom. The lower level is finished with a large rec room, Bedroom, 3pc bathroom an Office plus den/playroom and utility/storage, great potential for an in-law apartment. Walkable to great schools it's an ideal setting for families. This property is more than just a house its a home you'll be proud to call your own. (id:50787)
RE/MAX Garden City Realty Inc.












