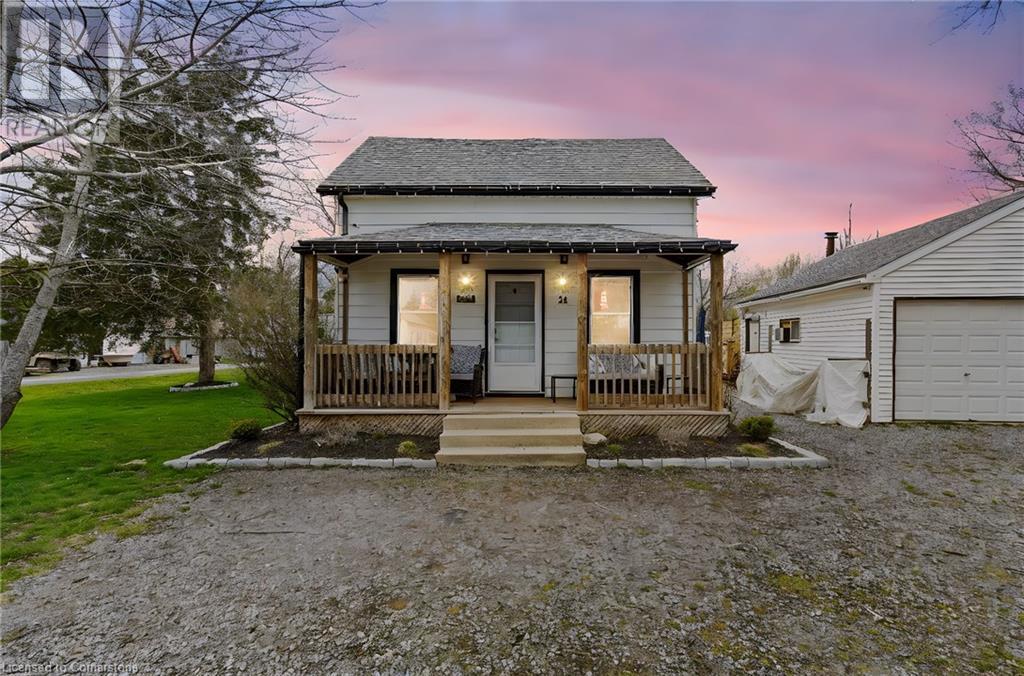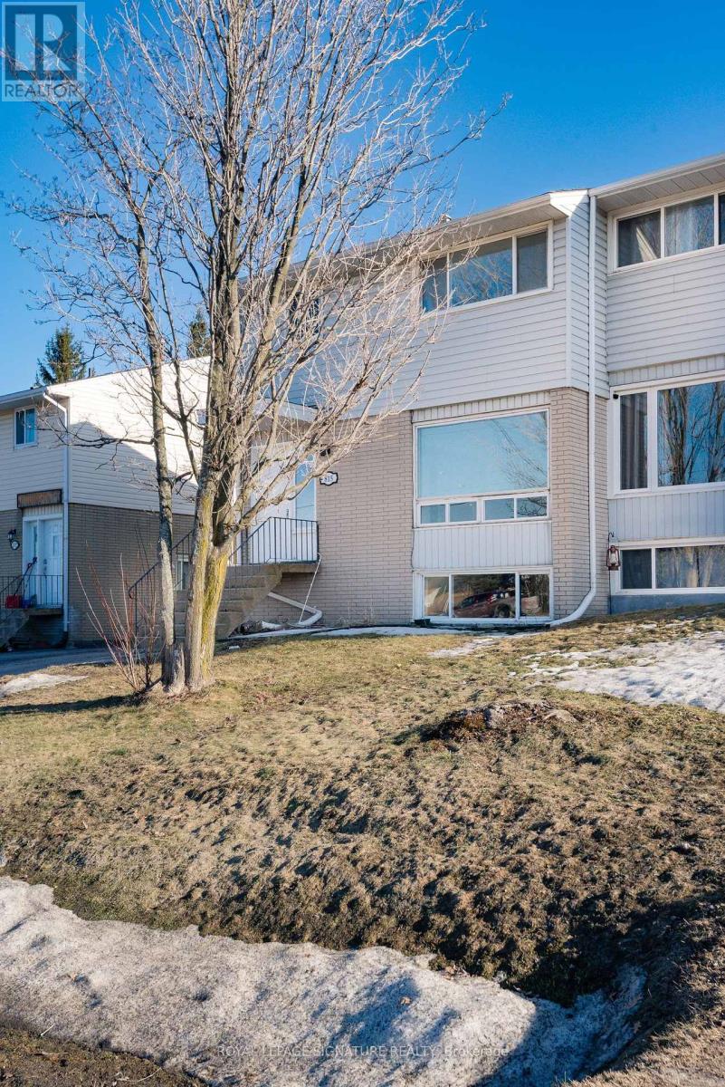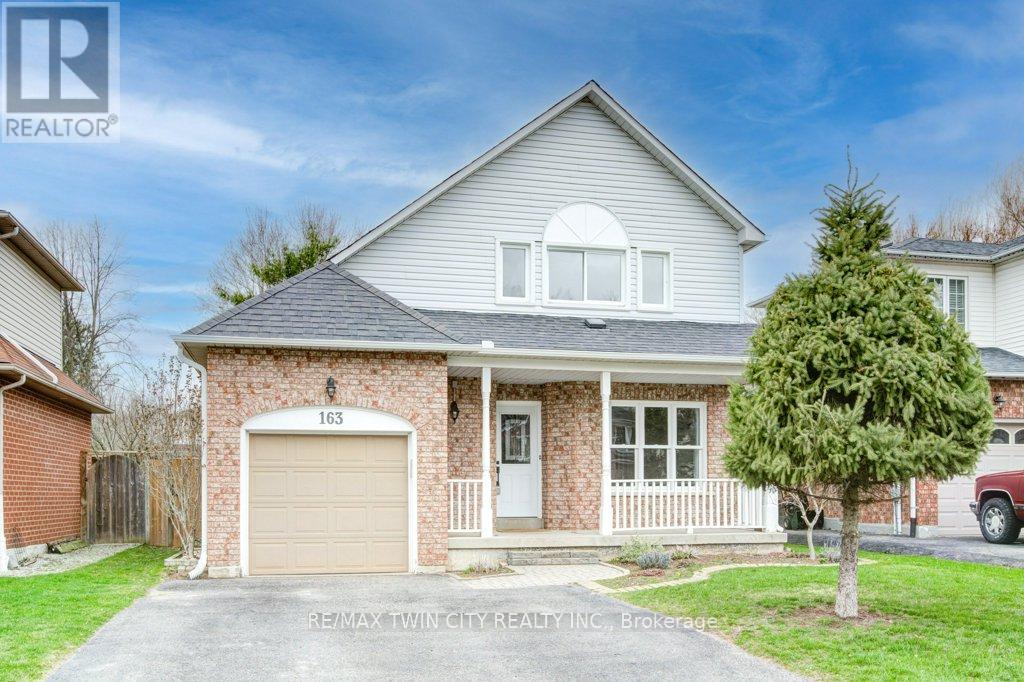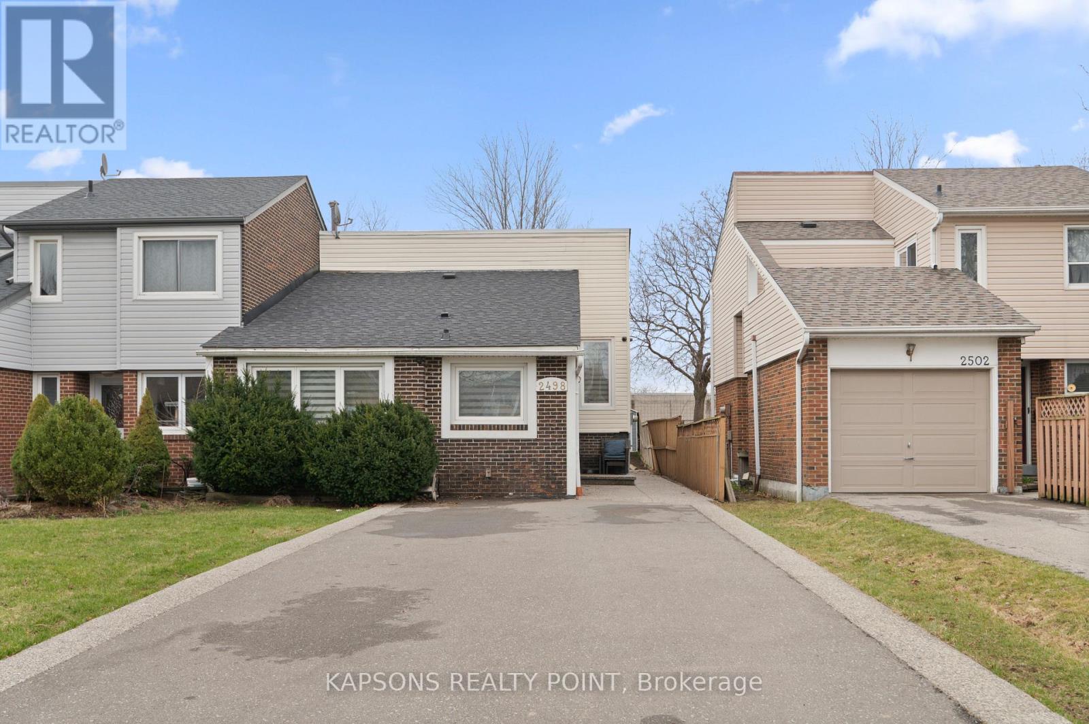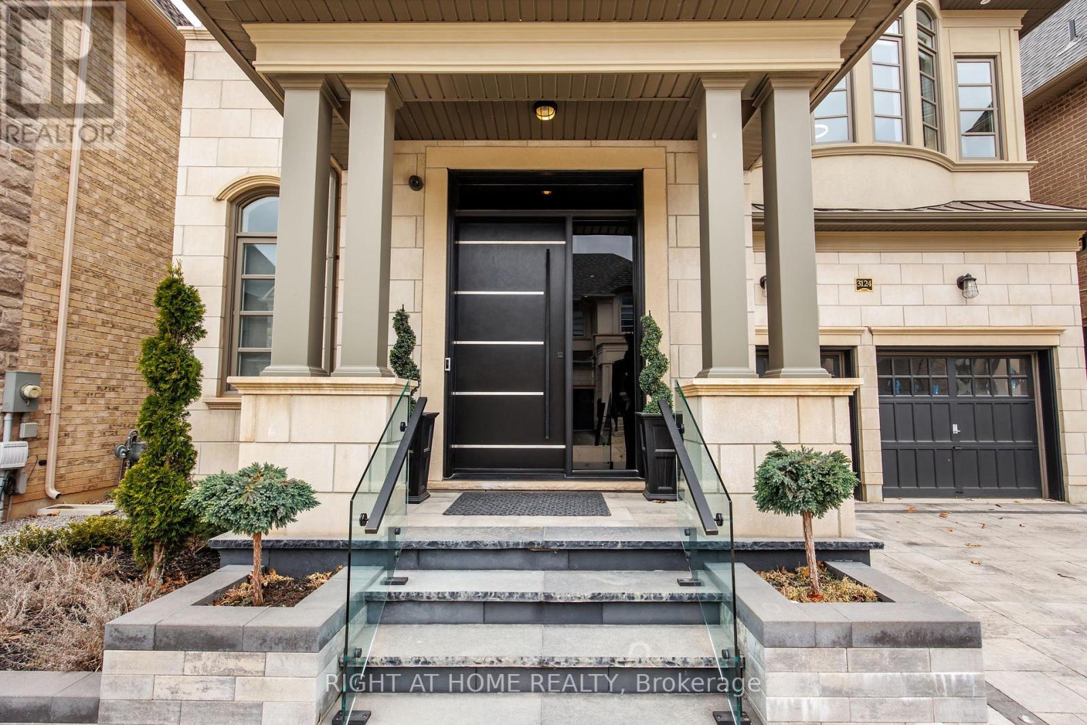893 4th Con Rd W
Flamborough, Ontario
Located on a quiet road, this move-in-ready home offers the perfect blend of country living and city convenience. Set on a picturesque 1-acre treed lot, the property features a fully renovated main floor with a stunning open-concept layout. The updated kitchen includes stainless steel appliances, modern cabinetry, and a spacious design ideal for entertaining. With 4 generously sized bedrooms and 2 fully renovated bathrooms, there's plenty of space for the whole family. The attached garage offers inside access, making daily life that much easier. The full basement—with a walk-up to the garage—is ready for your finishing touches, offering endless possibilities for additional living space, a home gym, or workshop. If you've been dreaming of making the move to the country, this is your opportunity. Enjoy the peace, privacy, and space of rural living while staying just minutes from Hamilton, Dundas, Waterdown, Burlington, and major highway access. Don’t miss your chance to view this great family home—schedule your showing today! (id:50787)
Voortman Realty Inc.
24 Margaret Street
Thorold, Ontario
Charming Country Retreat on Just Under Half an Acre! Escape to your own private oasis with this beautifully maintained 3-bedroom, 1-bath country-style home, nestled on a stunning landscaped lot just shy of half an acre. Surrounded by mature trees and lush greenery, the expansive yard features a serene pond, an above-ground pool, and ample space for outdoor living and entertaining. Step inside to find a warm and inviting interior with a thoughtfully updated kitchen, perfect for family meals or hosting friends. The spacious layout blends rustic charm with modern touches, offering comfort and functionality throughout. For the hobbyist or handyman, you'll love the full detached 2-car garage/workshop, complete with hydro. Plus, a powered shed and seacan provide endless storage and workspace possibilities. If you're looking for peaceful living with all the extras, this property delivers. Don’t miss your chance to own a slice of country paradise! (id:50787)
Michael St. Jean Realty Inc.
77 Eagleglen Way
Hamilton (Carpenter), Ontario
Welcome to 77 Eagleglen Way - where style, function, and location come together in perfect harmony. This beautifully maintained home offers three generously sized bedrooms and a flexible loft space, perfect for a home office, media room, or play area. The upper floor features newly installed, Canadian-made 3/4 inch engineered hardwood, adding warmth and elegance to the living space. The kitchen is a chefs dream with sleek marble countertops throughout and dual sinks for added convenience. Step outside to your own private retreat, featuring a luxurious hot tub and a chic outdoor awning - ideal for hosting or relaxing in style. Situated in the highly sought-after Carpenter neighborhood, you're just moments from the Linc and steps from scenic parks and green spaces. This is more than a home - it's a lifestyle. Don't miss your chance to make it yours! (id:50787)
Keller Williams Complete Realty
5 Bowman Crescent S
Thorold (562 - Hurricane/merrittville), Ontario
FOR RENT!!! Just 4 Yrs New Townhome With 4BR & 4WR and Finished Basement. Open Concept Layout,Hardwood On Main With 9'Ceiling and Stainless Steel Appliances & Washer & Dryer. Master BR WithEnsuite Bath And Huge Walk-In Closet.HWT/HRV Rental (id:50787)
Royal LePage First Contact Realty
815 Tackaberry Drive
North Bay (West End), Ontario
Welcome to 815 Tackaberry Drive A Perfect Family Home or Investment Opportunity! Located in North Bays desirable West End, this fully renovated semi-detached home is move-in ready and full of modern charm. With 3 bedrooms, 2.5 bathrooms, and two kitchens, this home offers versatility for families, first-time buyers, or savvy investors. Step inside to discover a bright, open-concept main floor featuring stylish new laminate flooring and a brand-new kitchen complete with a breakfast bar and sleek finishes. A convenient2-piece powder room and patio doors leading to a large back deck and fully fenced yard make this space ideal for entertaining or family gatherings. Upstairs, you'll find a spacious primary bedroom, two additional bedrooms, a modern 4-piecebathroom, and an upstairs laundry area for added ease. The finished basement, with its own separate side entrance, offers incredible potential with a large rec-room, den, second kitchen, and a combined 3-piece bath and laundry room perfect for extended family, a student rental, or in-law suite. Outside, enjoy a generous backyard with a large storage shed and plenty of room to play or garden. The paved driveway fits up to three vehicles in tandem .Situated just minutes from Nipissing University, Canadore College, public transit, schools, parks, shopping, and restaurants, this home offers comfort and convenience in one of North Bays most sought-after neighborhoods. Don't miss this opportunity to own a beautifully updated home with income potential in a prime location! (id:50787)
Royal LePage Signature Realty
38 - 99 Roger Street
Waterloo, Ontario
Welcome to 99 Roger Street Unit-38 Spur Line Towns Waterloo !! incredible One year Old townhouse offers 3 bedrooms 2.5 bathrooms with 1,810 sqft of bright living space. Main floor comes with 9 feet ceiling with open walk out balcony, and Juliette Balcony in living room with tons of natural light. Beautiful kitchen with quartz counters and S/S appliances. comes with one garage parking and one private drive way parking. Located close to Uptown waterloo and Downtown Kitchener, google office, many more tech offices with Walking distance to many major amenities, hospital, LRT, restaurants and of course Spur-Line Trail etc. Don't Miss with beautiful property, Book your showing today! **EXTRAS** Month to Month option can be consider (id:50787)
RE/MAX Gold Realty Inc.
102 - 93 Arthur Street
Guelph (Downtown), Ontario
Experience modern downtown living in this brand new 2-bedroom, 2-bathroom condo by award-winning Fusion Homes. Located on the main floor for ultimate convenience, this never-lived-in unit features high ceilings, a bright and open layout, and two full bathrooms with sleek, contemporary finishes. Enjoy the ease of access without the need for elevators, perfect for professionals or those looking to downsize in style. Included is one private underground parking space, adding security and convenience to your everyday routine. Situated in the heart of downtown Guelph, you're just steps away from local shops, restaurants, parks, and transit. Available immediately, this move-in ready condo offers the perfect blend of comfort, style, and location. (id:50787)
RE/MAX Real Estate Centre Inc.
548 Concession 14 Walpole Road
Haldimand, Ontario
The perfect country building lot! 137 feet frontage and 150 feet depth. Surrounded by mature trees to give you lots of natural privacy from your neighbours. With a large buildable area your dream home is almost a reality. There is a current home on the property can be used as part of your design as you desire. (id:50787)
RE/MAX Escarpment Realty Inc.
Melfort, Sk - 300 Saskatchewan Drive W
Melfort, Saskatchewan
Exceptional investment opportunity to acquire a fully operational Esso gas station with landownership. Strategically located on a high-visibility site, this property previously operated under a long-standing fuel brand and has been thoughtfully updated for modern business needs. The offering includes a well-appointed convenience store with lottery, tobacco, and food sales. High-efficiency Gilbarco pumps were installed in December 2023. Above-ground fuel tanks with a lifetime warranty provide both reliability and reduced long-term maintenance. The site features 4 pump stations, including diesel and multiple grades of gasoline. Situated on approximately half an acre, the property offers ample space and zoning flexibility to explore additional revenue-generating options such as food franchises, auto services, or storage solutions. A rare, turn-key asset with excellent growth potential. (id:50787)
Century 21 Green Realty Inc.
163 Nith River Way
North Dumfries, Ontario
Welcome to this beautifully renovated, move-in-ready 3-bedroom, 2-bath home in the heart of the family-friendly town of Ayr! Perfectly situated in an exceptional neighborhood, this bright and charming home offers the best of small-town living just steps from St. Brigid School, parks, trails, open green spaces, and a brand-new sports complex. Inside, you'll find a stunning new kitchen, fresh paint throughout, and new carpet, complemented by a finished rec room perfect for family fun or entertaining. Step outside to enjoy summer on your large private, fully fenced yard and spacious deck with natural gas hook up, ideal for BBQs and outdoor relaxation. The single-car garage and driveway with parking for four vehicles provides plenty of space. With easy access to Highway 401, this home truly checks all the boxes for comfort, convenience, and community. Don't miss the chance to make it yours! Book your appointment today. (id:50787)
RE/MAX Twin City Realty Inc.
153 Blair Lane
Hamilton (Ancaster), Ontario
Situated in an elite enclave of luxury residences, this property rests on a private lane surrounded by multimillion-dollar homes. Welcome to 153 Blair Lane, a rare opportunity to LIVE, BUILD or EXPAND your dream home on an 85 x 150 ft premium lot in Ancaster's prestigious Oakhill neighbourhood. This 10-year-new, all-brick home offers 2 spacious lofted bedrooms, 2 baths, and refined contemporary detailing throughout. Step through the stately custom front door and be instantly captivated by the sleek, designer-grade interiors, including Carrera marble tile, a custom oak staircase with modern glass railings, and thoughtful architectural elements at every turn. The open-concept main floor features soaring ~18-foot vaulted ceilings and a dramatic floor-to-ceiling black marble feature wall with a stunning gas fireplace, flowing seamlessly into the dining area and chefs kitchen. Enjoy quartz counters, a large island with a breakfast bar, and premium stainless steel appliances. Upstairs, a lofted primary bedroom overlooks the main living area, while the second bedroom and spa-like 4-piece bath with soaker tub offer privacy and comfort. Additional highlights include hardwood floors, California shutters, elegant lighting, a cantilevered balcony with backyard views, a separate brick detached garage, and wrought iron entrance gates. This coveted location allows you to walk to the Bruce trail, parks, groceries, and is just minutes from the Hamilton Golf & Country Club, top-rated schools, fine dining, boutique shopping, and Hwy 403 access. A rare chance to enjoy, expand, or create a custom residence in one of Ancaster's most sought-after pockets! (id:50787)
RE/MAX Escarpment Realty Inc.
74 Simcoe Drive
Belleville (Thurlow Ward), Ontario
This is the one you were waiting for. Gorgeous, very well maintained, 3 generous size bedroom, 2 full bath on main floor executive Bungalow sitting on big frontage lot. Features : Open concept living room/kitchen, hardwood and ceramic floors on main floor. 9'ceilings, gorgeous chef size kitchen with granite counters, 10' cathedral ceiling in 2nd bedroom. Fully finished basement with 2 bedrooms and bathroom and rec room with wired in stereo lines for a surround system. 2 overly sized car garage, professionally landscaped. Located near big box stores, Quinte Mall and easy access to Hwy 401. New A/C, HWT owned, Roof (6 Years), Hot tub (New condition). Must See! (id:50787)
Century 21 Leading Edge Realty Inc.
3504 - 225 Webb Drive Se
Mississauga (City Centre), Ontario
Unobstructed View Of Toronto Waterfront Amazing Luxury Condo In The Heart Of The City. Stunning Unit On Premium 35th Floor With Unique 10Ft Ceilings, Windows & Balcony With Breath Taking View. Walkable To Sq 1 Mall And Art Centre & Celebration Sq., Library, Cinemas, Public Transit And Much More! This Building Has Hotel Like Amenities Like 24 Hr Concierge, Indoor Pool, Hot Tub, Spa, Gym. Yoga, & Pilates Room, T/V Room And Much Much More! (id:50787)
RE/MAX Royal Properties Realty
2498 Mainroyal Street
Mississauga (Erin Mills), Ontario
This beautifully renovated 3+2 bedroom semi-detached home is located in a quiet, safe neighborhood in Mississauga, just minutes from the University of Toronto Mississauga campus. Featuring a spacious layout with no carpet throughout, the home offers modern finishes, fresh LED lighting, and a clean, contemporary feel. It is freshly painted, minutes to Hwy401/403/QEW, and walking distance to schools. The large lot provides plenty of outdoor space for relaxation or entertaining, and the extended driveway allows parking for up to 5 cars. New Roof (2023) & New Driveway (2023) Ideal for young families, professionals, or investors, this move-in-ready home combines comfort, convenience, and a prime location. (id:50787)
Kapsons Realty Point
37 - 50 Knotsberry Circle
Brampton (Brampton West), Ontario
A Prestigious Brampton-West Quiet! Safe Neighborhood! Brand-New In Stacked Townhome Built By Kaneff Homes. This Beautiful Spacious 2 Bedroom and spacious living room Open-Concept Home Is Located On Mississauga Road & Financial Drive. Ravine Lot; Unit Situated Around Greenbelt! End Unit, Lots Of Privacy! Laminate Flooring on Main! Tons Of Windows Throughout The Home Allowing Natural Light! Ensuite Laundry, Two Balconies On Main Floor; One Balcony On Upper Level! Brand New Appliances! Primary Bedroom Has Ensuite & Walk Out Balcony! Oversized Garage With Storage! Move In Ready! Surrounded By Million Dollar Luxury Homes! Amenities Include; Medical Walk-In Clinic, Schools, Grocery Store & Walking Distance To All Major Banks! Minutes Away From Highway 407 & 401! Don't Miss Out! Rogers High Speed Internet. (id:50787)
Royal Canadian Realty
2185 Blackburn Court
Burlington (Brant Hills), Ontario
Welcome to 2185 Blackburn Crt in one of Burlington's top Communities - Brant Hills. This two storey home is going to check all of the boxes for that growing family looking for quality updated living space on a quiet court with a bonus pie shaped lot. The main attraction is definitely the main floor which is completely open concept featuring a massive, stunning white kitchen with loads of seating at the island and even more storage/cupboard space. The cozy family/living room features a gas fireplace and huge front windows giving tons of natural light. There's inside entry from the garage, an updated 2 piece bathroom and sliding doors from the dining room off to a spacious brand new deck overlooking the firepit and fully fenced yard. Up top there's 4 bedrooms one being the primary with a beautiful 4 piece ensuite and walk in closet along with another 4 piece main bathroom. The lower level features a bright spacious rec room, generous sized laundry and more storage then you need. Come see for yourself. This amazing family home truly has it all (id:50787)
RE/MAX Real Estate Centre Inc.
25 - 15 Romilly Avenue
Brampton (Northwest Brampton), Ontario
Rental Special: 2BR, 1.5BA + 1 Parking Feels Like Home!Step into this brand-new, 1178 sq. ft. Rosehaven home, where style and comfort seamlessly come together. Featuring 2 spacious bedrooms and 2 beautifully designed bathrooms, this home is built with your lifestyle in mind. The 8-foot smooth ceilings create an airy, open atmosphere throughout.The kitchen is a standout, offering sleek quartz countertops, a convenient breakfast bar, and high-end finishes that make cooking a joy. Step outside onto the expansive balcony with a BBQ gas hookup, perfect for effortless indoor-outdoor living.Both bathrooms feature elegant quartz finishes, adding a touch of luxury. Each bedroom has spacious closets, providing ample storage, while the modern design enhances the home's overall appeal.Located just minutes from Mount Pleasant GO Station, commuting is a breeze. Enjoy proximity to top-rated schools, shopping, dining, and local attractions. Don't miss out on the opportunity to call this brand-new, well-designed home yours in a highly sought-after neighborhood! (id:50787)
Homelife/miracle Realty Ltd
3124 Daniel Way
Oakville (1008 - Go Glenorchy), Ontario
Welcome to one of the Best Upgraded, luxurious and Functional homes in Desirable Glenorchy area in Oakville. The Fernbrook Homes' built Rockefeller Elevation B, 3802sq.f model Is situated an a Premium Ravine Lot, Landscaped to perfection. Flat Ceilings - 11 Ft on Main Floor, 10ft on 2nd and 9ft in Basement, Upgraded and Extended with Panoramic Windows Breakfast/Sun room area, Extra Large Windows in Basement; 11inches Baseboards, Designers Accent Walls, Wainscotings, Crown Molding, Porcelain Tiles, are throughout the hole house. Mesmerizing Foyer with custom Parkyn Design Closets, Irpinia Custom Kitchen with Two rows of Cabinets. Inviting Family Rm. With B/I Gas Fireplace, Custom Selves, LED Designers Lights. Floating Stair Case with Glass Railings & Skylight. Conveniently Located Office between 1st and 2nd Fls. Primary Bedrm with W/I Closet with Organizers and Spa-Like Bathroom with Double Sided Gas Fireplace; 2nd Bedroom with Wall of East Facing Windows with Sitting Bench, 4pc Ensuite Bath, and Closet. Tastefully Decorated 3rd & 4th Bedrooms with Jack & Jill Bath. Laundry Rm on 2nd floor. Perfect for Entertainment Basement with Projection screen, 2nd Kitchen, Play Rm, 5th Bedroom and Gorgeous Bath with Heated Floor, Steam shower and Sauna. Tons of storage space in the 3 oversized Storage Rooms. Easy access to Oakville Up-core Town Center and Plazas, Schools, Parks and beautiful Trails. (id:50787)
Right At Home Realty
3902 - 4011 Brickstone Mews Parkway
Mississauga (City Centre), Ontario
2 Bedroom Corner Unit On 39th Floor With Fabulous Unobstructed Views! Floor-To-Ceiling Windows For Remarkable Sunset Views! Gorgeous Hardwood Floors Throughout Entire Condo, Inviting Open-Floor Layout Plan With Walkout To Generously Sized Open Balcony. Square One Mall & Public Transit Across The Street, 24 Hr Security, Pool, Media Room, Gym, Guest Suites, ...And The List Goes On. (id:50787)
Right At Home Realty
7386 Cloverleaf Court
Mississauga (Meadowvale), Ontario
Located at the end of a quiet, family oriented court, this spacious home, (3,200 sq ft approx), sits on a large, private, fully fenced, pie shaped lot. This all brick, 2 storey home features 4 large bedrooms, (ALL of them have walk-in closets), 2.5 bathrooms, 2nd floor computer nook/loft/2nd office and rare, separate, main floor office for the work-at-home people. The large primary bedroom has a HUGE walk-in closet and the 4 piece ensuite bath features a soaker tub plus separate shower. All new (2025) stainless steel kitchen appliances. Massive untouched, open concept basement with a cold room/cantina, ready for your custom finishes. Double car garage + 4 car double driveway. Approx 15 minutes walk to Lisgar "GO", 5 minute drive to Meadowvale "GO", minutes to Hwy 401. Lots of schools, parks, shopping , (big box stores plus local merchants), restaurants, bars, coffee shops, cafes, transit and more close-by, (Walk Score: 71). A great opportunity to get into this large home on a pie-shaped lot and well below average home prices in the area, (for the same type of home). Computer nook/Loft: 4.3m x 3.0m, (14 ft x 10ft) Basement: 13.14m x 9.24m, (43 ft x 30 ft). SCHOOLS: JK-6 Plum Tree Park PS - 6855 Tenth Line W. Grades 7-8 Edenwood Middle 6770 Edenwood Drive. Grades 9-12 Meadowvale SS 6700 Edenwood Drive. (id:50787)
Zolo Realty
14 - 20 Clement Road
Toronto (Willowridge-Martingrove-Richview), Ontario
Nestled in a coveted neighborhood, this exquisite 2-bedroom, 1-bathroom townhome captivates with its timeless brick facade and lush, meticulously landscaped gardens, offering unparalleled privacy and tranquility. Inside, abundant natural light enhances the spacious, thoughtfully designed interior. The gourmet kitchen, equipped with premium finishes, seamlessly flows into the inviting living room, where a cozy fireplace creates the perfect ambiance for relaxation or entertaining. Elegant French doors open to an expansive backyard, an ideal retreat for outdoor gatherings or play space for the kids. The master suite serves as a peaceful haven, featuring a spa-inspired ensuite designed for ultimate comfort. A fully finished basement provides versatile additional living space, perfect for recreation, a home office, or accommodating guests. With its prime location near top amenities, this home blends timeless charm with modern convenience, making it an exceptional opportunity. (id:50787)
Sutton Group-Admiral Realty Inc.
97 Troy Street
Mississauga (Mineola), Ontario
Welcome to one of Mississauga's most central and coveted family-friendly neighbourhoods just steps from the GO Train, the vibrant shops and restaurants of Port Credit, serene Lake Ontario, and lush Spruce Park. This beautifully updated 2-storey, 3-bedroom, 2.5-bath detached home offers the perfect blend of location, lifestyle, and luxury. Step inside to discover a recently renovated open-concept main floor, thoughtfully designed for modern living and entertaining. The heart of the home features a spacious kitchen island with breakfast bar, elegant white oak flooring, and custom doors and trim throughout. Expansive south-facing windows on both levels fill the home with natural light all day long. Upstairs, the generous primary suite offers a peaceful retreat with a cozy sitting area, two large built-in wardrobe closets, and a spa-inspired 4-piece ensuite complete with a soaker tub and separate shower. The finished basement adds incredible flexibility with a bright family room, office or 4th bedroom, and a stylish, open-concept laundry room with XL counter and sink ideal for busy households. Enjoy parking for three with a fully detached garage and double-wide driveway, and rest easy knowing your kids have access to some of the areas top-rated schools, including Mineola Public, Port Credit Secondary, and Mentor College. Don't miss this rare opportunity to live in one of Mississauga's most desirable communities. (id:50787)
Psr
1514 Tamarack Point
Milton (1026 - Cb Cobban), Ontario
Stunning Premium 4-Bedroom Detached Home in Milton Most Sought-After Family-Friendly Neighbourhood! This exquisite home features 10 ft smooth ceilings on the main floor and 9 ft smooth ceilings on the second. Hardwood flooring flows throughout the main living and dining areas, complemented by pot lights, upgraded hardware, and modern light fixtures. The chefs kitchen is a true showstopper, boasting quartz counter tops, upgraded cabinetry with soft-close finishes, a large walk-in pantry, and an oversized island, providing ample counter space for cooking and entertaining. High-end stainless steel appliances complete this gourmet space. Upstairs, all vanities have been upgraded to 3' counter height with quartz counter tops, while 8 ft doors add to the luxurious feel throughout the home. Basking in natural light, this open-concept home is thoughtfully designed for contemporary family living where comfort meets elegance. (id:50787)
Royal LePage Flower City Realty
Main & Upper - 65 Gilley Road
Toronto (Downsview-Roding-Cfb), Ontario
This spacious and bright, newly renovated two-level upper offers comfort and convenience in a vibrant North York community. Natural light streams through the large windows and glass doors of this corner lot, detached home. The modern main floor features an eat-in kitchen with ceramic flooring and walk out to a back porch overlooking the expansive, fenced-in backyard and tree-lined street. An open concept family room and dining area create an ideal gathering space. A laundry with space for a home office or hobby room, a newly renovated 3-piece bathroom and a large front room, ideal as a primary bedroom or living area, make the main level an accessible design. Upstairs, you'll find three spacious bedrooms with hardwood flooring and an updated bathroom which includes a bidet and barrier-free shower. Enjoy a second porch overlooking the front-yard and parking for up to three vehicles on a private driveway. Centrally located, you'll be minutes to Highways 401 and 400 and just steps to TTC transit, parks, community centre and schools. Enjoy easy access to Shopping (Yorkdale, Costco & more), Hospitals, York University, downtown Toronto, subway stations, and the airport. Utilities extra and grass cutting included. The perfect place to call home - don't miss this rare opportunity! (id:50787)
Homelife/romano Realty Ltd.


