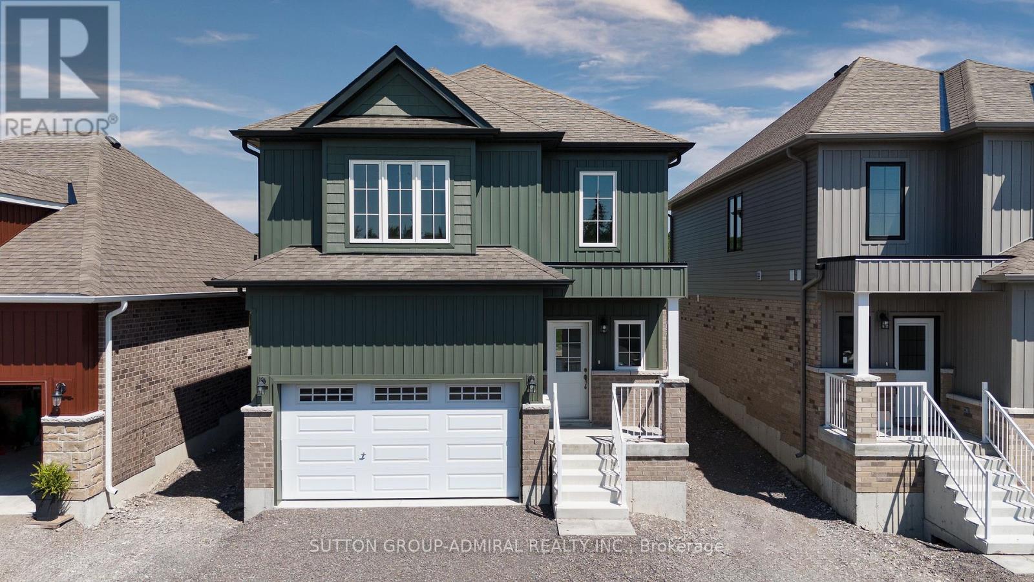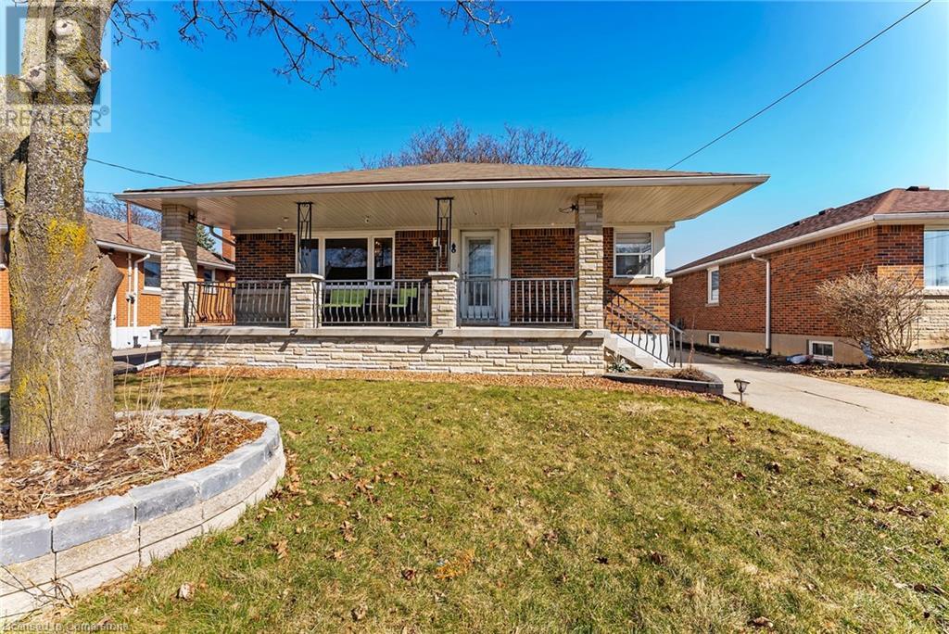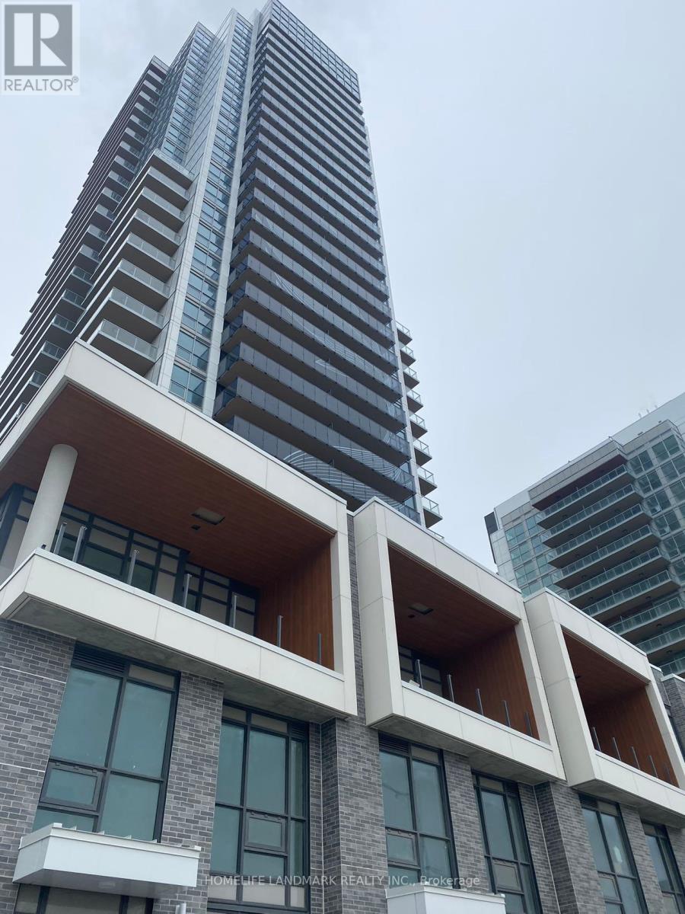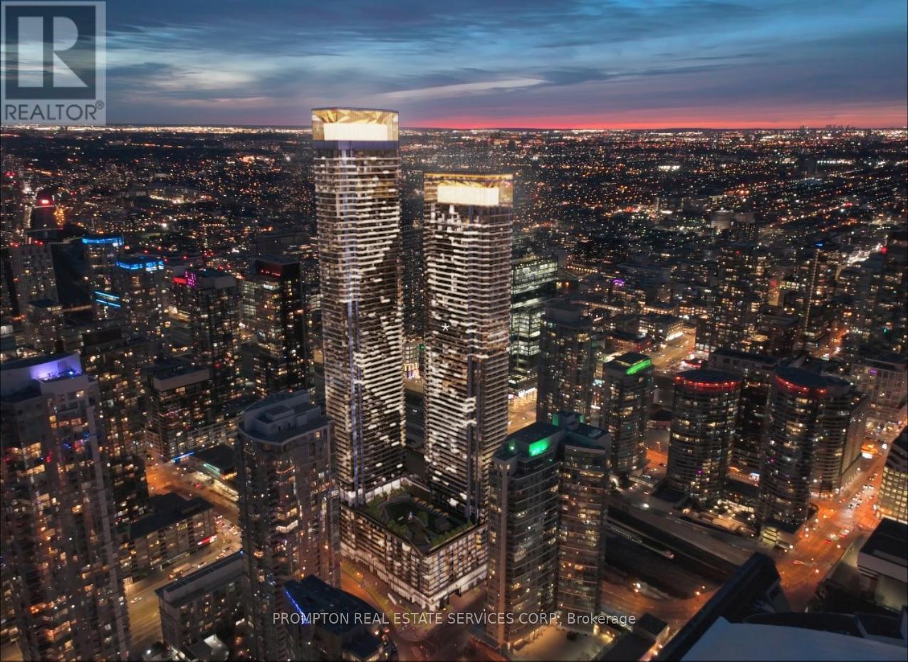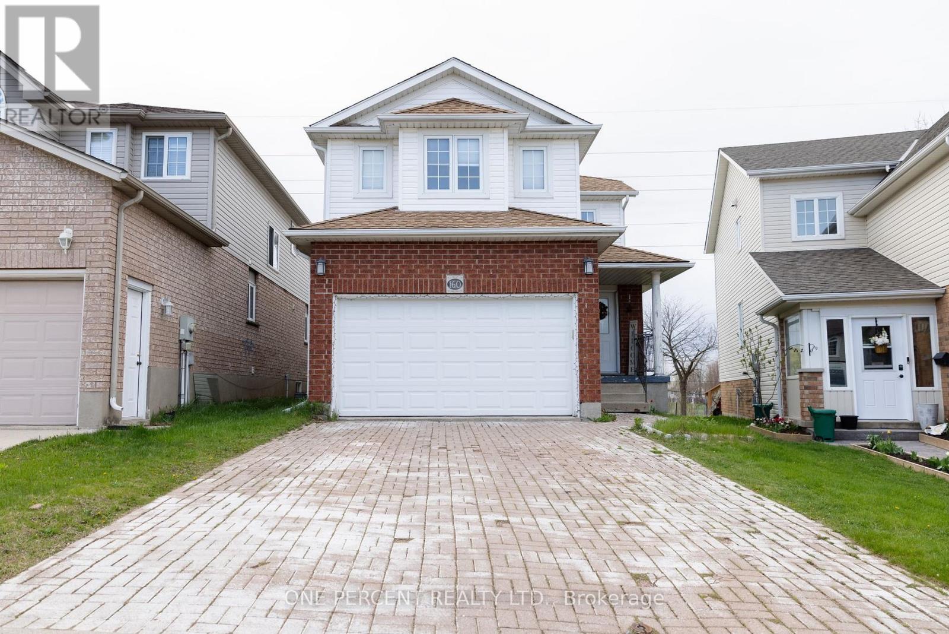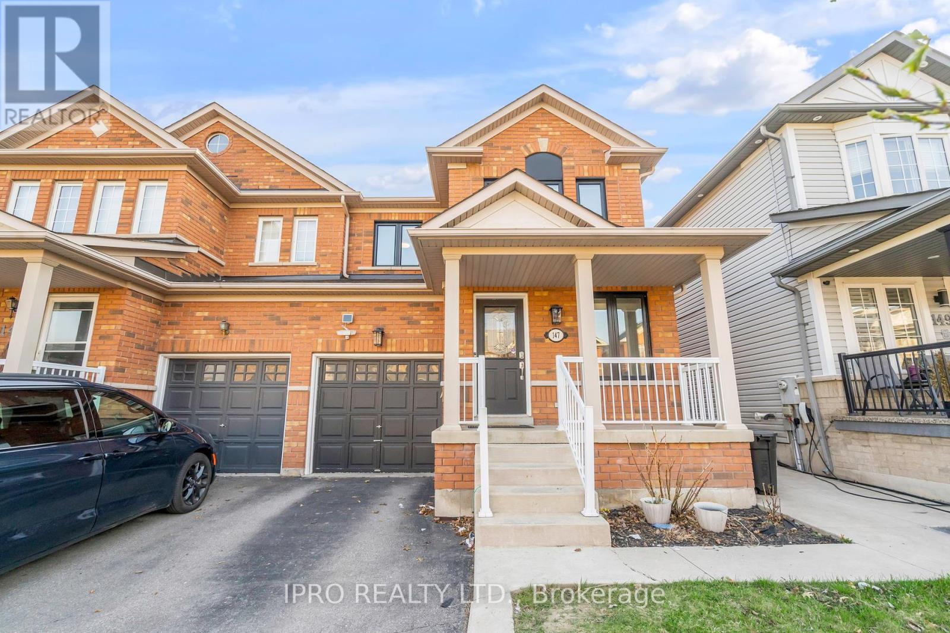63 - 105 Hansen Road N
Brampton (Madoc), Ontario
Beautiful Well Maintained Corner Unit (Like a Semi) Full of Natural Light In Family Neighbourhood with 2 PARKING SPOTS (VERY RARE)& NO HOUSE AT THE BACK Features Bright & Spacious Living Room Combined With Dining area Walks Out To Privately Fenced Backyard Perfect for Relaxing Summer BBQs and Family Get Together; Very Spacious Kitchen Overlooks to the Front...4 Generous Sized Bedrooms; 3 Washrooms; Professionally Finished Basement With Large Rec Room Perfect for Indoor Entertainment or for Large Growing Family or can be Used as In Law Suite with Kitchenette/Full Washroom...Ready to Move in Home Close to All Amenities: Hwy 410, Shopping, Schools, Park & Much More...Opportunity for First Time Home Buyers/Investors/Large Growing Family with 2 Parking Spots (id:50787)
RE/MAX Gold Realty Inc.
1 Little Minnow Road
Brampton (Northwest Brampton), Ontario
Welcome to your dream home a stunning, sun-drenched corner unit beautifully upgraded living space, perfectly located beside a peaceful park! This move-in-ready gem blends modern style with everyday comfort. Enjoy 3 spacious bedrooms, 3 baths, and a bright open-concept layout featuring engineered hardwood floors throughout (no carpet!). The sleek, chef-inspired kitchen boasts a chic backsplash, ample pantry space, and opens to a cozy breakfast area with walkout to your private balcony ideal for morning coffee or summer dining. Brand new Stainless steel appliances. The main level features a versatile rec room/ family room perfect for a home theatre, playroom, or office while upstairs, the oversized living room showcases clear view and abundant natural light. Upgraded Oak stairs with metal pickets. Luxurious primary suite complete with walk-in closet and spa-like ensuite with a super shower. Convenient Second-floor laundry room with laundry sink , fresh modern paint, and the expansive terrace over the garage perfect for entertaining or relaxing outdoors. With extra privacy, added sunlight, and thoughtful upgrades throughout, this home is a rare find in a sought-after location. Don't miss your chance to own a premium corner unit where luxury meets lifestyle! Open House Saturday and Sunday 1:00 PM- 4:00 PM (id:50787)
Royal LePage Flower City Realty
35 Bradley Drive
Halton Hills (Georgetown), Ontario
SEE VIRTUAL TOUR!!! Welcome to this beautifully loved and updated 3-bedroom, 2-bathroom freehold townhome in the highly sought-after, family-friendly community of Dominion Gardens! Ideally situated, this home offers easy access to major highways and is just a short walk to the GO Train, making your commute a breeze. Surrounded by excellent schools, parks, a splashpad, scenic nature trails, bike paths, shopping, and delicious restaurants, everything you need is just minutes away. Boasting 1,110 sqft of well-designed living space, this home has been lovingly maintained and thoughtfully upgraded. Inside, you'll find freshly painted walls, maintenance-free laminate flooring throughout, and a bright, open-concept main floor that's perfect for both relaxing and entertaining. The recently renovated front balcony, accented by elegant stone steps, enhances curb appeal and invites you in. You'll appreciate the convenience of 3-car parking, including a newly added stone paver third parking space, and inside entry from the garage featuring an insulated garage door and automatic opener. The untouched basement offers endless potential to create a home office, gym, rec room, or additional living space tailored to your needs. Enjoy peace of mind with newer mechanicals, including a furnace, central air conditioning, hot water heater, water softener, reverse osmosis water system, and a central vacuum with attachments. Every detail has been carefully considered to offer comfort and efficiency. Step outside to your own private serene backyard patio oasis, featuring a gazebo, patio furniture, area rug, natural gas BBQ, lawnmower, and trimmer all included! This peaceful retreat is ideal for summer gatherings, quiet mornings, or unwinding after a long day. This home is spotless and truly move-in ready. Whether you're a first-time buyer, growing family, or looking to downsize, this is a rare opportunity to own a low-maintenance, upgraded home in an unbeatable location. (id:50787)
RE/MAX Professionals Inc.
101 The Cove Road
Clarington (Newcastle), Ontario
Stunning Waterfront Home with Panoramic Lake Ontario Views. Experience the ultimate in lakeside living with this oversized, beautifully renovated home offering breathtaking views of Lake Ontario from nearly every room. A professionally landscaped entrance welcomes you into an open-concept layout featuring a bright living area with a charming bay window and a cozy gas fireplace. The modern kitchen is a chef's delight, complete with quartz countertops, ceramic tile backsplash, stainless steel appliances, and ample cabinetry with convenient pull-out drawers. A side door provides easy access to the yard perfect for entertaining or enjoying quiet outdoor moments. The rear of the home is dedicated to relaxation and leisure, with three additional rooms; a sunroom, a spacious family room, and a laundry/furnace room all offering uninterrupted lake views. The generously sized primary bedroom easily fits a king-sized bed and two nightstands with lots of additional room. Both bathrooms are well-ventilated with direct exterior vents for comfort and efficiency. Step out onto your private deck to enjoy a morning coffee while soaking in views of both the golf course and the shimmering waters of Lake Ontario. Additional Features: Renovated i 2016, Crown moulding throughout, Fireplace insert (2021), Furnace & A/C (2016), Shingles (2023), Vinyl siding (2021), Washer/Dryer (2023), Dont miss this rare opportunity to own a waterfront gem with space, style, and views that never get old. (id:50787)
Home Choice Realty Inc.
Royal Heritage Realty Ltd.
2310 - 390 Cherry Street
Toronto (Waterfront Communities), Ontario
Welcome to the sought-after Gooderham Building in the heart of the Distillery District! This stunning corner-unit condo boasts a spacious split 2-bedroom, 2-bathroom layout and is situated on the 23rd floor, offering breathtaking southwest views of the CN Tower, city skyline, and the glistening lake. Views are much better in person then the pictures show! Exquisite features include upgraded kitchen cabs, upgraded appliances and designer light fixtures smooth ceiling, custom window covers, hardwood, upgraded full size laundry appliances, and professionally laid patio flooring on the terrace!Step out onto the expansive wrap-around terrace, perfect for entertaining or relaxing while soaking in the panoramic scenery. Inside, floor-to-ceiling windows with 2 walkouts flood the space with natural light, creating an airy and inviting ambiance.Amenities include an outdoor pool, rooftop deck with BBQs, and a yoga room for unwinding. Just steps from the charming cobblestone paths of the Distillery District, youll enjoy an array of boutique shops, cozy cafés, brewery pubs and world-class dining experiences. With the Cherry Street streetcar loop nearby and easy access to the DVP and Gardiner Expressway, getting around is a breeze.A short stroll takes you to the iconic St. Lawrence Market, YMCA , theatres and market places, adding even more convenience to this exceptional location. Live, work, and play in one of Torontos most vibrant neighborhoodsthis is city living at its finest! (id:50787)
RE/MAX Aboutowne Realty Corp.
737 - 1 Concord Cityplace Way
Toronto (Waterfront Communities), Ontario
Welcome To Concord Canada House - The Landmark Buildings In Waterfront Communities. Brand NewUrban Luxury Living Beside Reogers Center & CN Tower. 1 + 1 Bedroom Unit with Over 600sf, Built-In Miele Appliances, Large Finished Open Balcony With Heater & Ceiling Light. Great Amenities With Keyless Building Entry, Workspace, Parcel Storage For Online Home Delivery. Minutes Walk To Lakefront, Scotiabank Arena, Union Station...etc. Dining, Entertaining & Shopping Right At The Door Steps. (id:50787)
Prompton Real Estate Services Corp.
32 Hillcroft Way
Kawartha Lakes (Bobcaygeon), Ontario
Discover The Charm Of 32 Hillcroft Way, Bobcaygeon - A Brand New, 4 Bedroom, 3 Bathroom Home With 9 Ft Ceilings, Backing Onto A Serene Ravine. Perfectly Situated In The Picturesque Cottage Country, Just 2 Hours' Drive From Toronto, This Property Offers The Best Of Both Worlds: Peaceful Country Living And Convenient Access To Urban Amenities. Experience The Seamless Flow Of The Open-Concept Kitchen, Dining, And Living Areas, Perfect For Entertaining And Everyday Living. The Large Windows Flood The Space With Natural Light, While The Walkout To The Backyard Provides Easy Access To The Beautiful Outdoors. The Spacious Primary Suite Boasts Its Own Ensuite And Walk-In Closet, Offering A Private Retreat Within Your Home. Located Just Second Line From The Waterfront, This Home Offers The Tranquil Atmosphere And Scenic Views Of Sturgeon Lake. Bobcaygeon, Known For Its Friendly Community, Is Nestled Along The Shores Of The Trent Severn Waterway. This Charming Town Is A Hub Of Kawartha Lakes, Offering Endless Opportunities For Boating, Fishing, And Other Water Activities. Enjoy The Convenience Of Being Just Steps Away From Boutique Shops, Delightful Restaurants, And Local Entertainment. This Property Is Ideal For Both Investors And End Users, With The Potential For Use As An AirBnB. Embrace The Pleasures Of Living In A New Community Development That Is Just Minutes Away From Shopping, Dining, Medical Facilities, And Much More. Located In A Growing Area, Bobcaygeon Is Seeing Exciting Developments, Including Enbridge's Main Line Project, Enhancing The Infrastructure And Adding To The Areas Appeal. Dont Miss The Chance To Make 32 Hillcroft Way Your New Home, Where Every Day Is A Celebration Of Lifes Finest Pleasures In The Heart Of Beautiful Bobcaygeon. (id:50787)
Sutton Group-Admiral Realty Inc.
106 Goldham Way
Halton Hills (Georgetown), Ontario
Welcome to this stunning Move In Ready 3 Bedroom 4 Bath Freehold Townhome in an Amazing location of Georgetown. This Beauty Boasts Hardwood On Main Level, Large Eat-In Kitchen with Stainless Steel Appliances(2023- Gas Stove, Fridge, Dishwasher & Microwave ), Walk out to Patio, Impeccably Maintained, 9' Ceilings, Oak Staircase, Master W/ 4 Pc Ensuite & Walk-In Closet.Beautiful Finished Basement W/ Wide Plank Laminate Floors, Roxul Insulation, Pot Lights, Surround Sound W/ Built-In Speakers, 2 Pc Bath, Laundry Room & Freezer. AC 2015, Rough in for Central Vaccum. Fully fenced backyard with Garden Shed, Gazebo, wood burning fire place, Kids swing & Slide, and Gas Barbeque line. Minutes to Shops, Banks, Gas station, Grocery, Restaurants, Schools and Hwy 401 & 407. (id:50787)
RE/MAX Gold Realty Inc.
21 Malcolm Crescent
Brampton (Central Park), Ontario
Im excited to introduce you to a rare find in Bramptons desirable Central Park neighbourhood 21 Malcolm Cres, a spacious and well-maintained 5-level back-split, proudly owned by the original family since it was built. This home offers a unique layout, thoughtful updates, and incredible potential for multi-generational living or future rental income.The main level features a bright living room, a dedicated dining area, and a beautifully updated kitchen with modern cabinetry and backsplash all completed less than four years ago. The foyer is open and welcoming, with soaring ceilings that make a lasting first impression.On the second level, youll find three generous bedrooms, including a primary suite with a private 2-piece ensuite, as well as a shared 4-piece bathroom. The home features hardwood and ceramic flooring throughout no carpet.The lower level includes a spacious family room with a wood-burning fireplace, a fourth bedroom, a full 3-piece bathroom, and a separate side entrance to the yard offering the perfect layout for a future in-law suite or rental unit.The fourth and fifth levels remain unfinished, providing a blank canvas to create even more living space with the potential to build out two additional units or a large recreation area, home office, gym, or more.The fully fenced backyard is ideal for entertaining, gardening, or simply enjoying outdoor space with family. Additional updates and features include: Kitchen and appliances: under 4 years old , Roof: under 7 years old, Furnace, A/C, and Hot Water Tank: owned and approximately 5 years old Dryer: purchased in 2024, Washer: Driveway, Front Porch, and Railing: is less than 2 years . Central Vacum 2024, Fridge 2025 , Garage door 2025 . Don't let this opportunity get away this home is filled with potential and located in one of Bramptons most established family-friendly (id:50787)
Keller Williams Real Estate Associates
73 Porchlight Road
Brampton (Fletcher's Creek Village), Ontario
Spacious & Bright 4-Bedroom Detached Home with Finished Basement - A Must-See! This well-maintained home in a desirable Brampton neighbourhood offers comfort, functionality and plenty of space for a growing family. Key features include: (1) 4 Bedrooms, 4 Bathrooms - Thoughtfully designed with a full ensuite, a Jack & Jill bath, a power room and a 4-piece bathroom in the finished basement. One of the primary suites features a private balcony and semi-ensuite access. (2) Open-Concept Living - Enjoy a bright and airy layout with generously sized living, dining and family rooms filled with natural light. (3) Family-Sized Kitchen - Large eat-in kitchen ideal for everyday meals and entertaining guests. (4) Fully Finished Basement - Includes a bedroom, full bathroom, laundry, storage area and a wet bar - great for extended family or entertaining. (5) Basement Apartment Potential - Separate side entrance can be added with ease, no digging required. (6) Parking for 6+ Vehicles - Accommodates 4 cars on the driveway plus a double car garage with convenient interior access to mud room. (7) Private, Fenced Backyard - Perfect for pets, gardening or outdoor enjoyment. (8) Recent Updates - Roof replaced in 2017, Furnace 2018, Air Conditioner 2018, freshly painted in 2025 and new carpet installed on the second floor in 2025. Located in a quiet, family-friendly area close to parks, schools and amenities. Don't miss your opportunity to view this fantastic home. Book your private showing today! (id:50787)
Real City Realty Inc.
176 Dean Avenue
Barrie (Painswick South), Ontario
Beautifully Upgraded 5-Bedroom, 4-Bathroom Home in a Highly Sought-After Barrie Neighbourhood! This stunning, carpet-free home offers spacious living with stylish updates throughout. Enjoy the elegance of pot lights on the main floor and an updated kitchen featuring stainless steel appliances. The second floor boasts four generously sized bedrooms and two bathrooms, including a luxurious primary suite with his-and-hers closets and a 4-piece ensuite. Looking for more space? Head down to the fully finished basement with a large rec room, a luxurious bar for entertaining and games area! Not to mention a guest bedroom, a 3-piece bathroom, and a denperfect for extended family living or potential rental income!Centrally located and just a short walk to parks, schools, shopping, and the library. Plus, you are only minutes from public transport and Highway 400ideal for commuters! (id:50787)
Century 21 Smartway Realty Inc.
7 Greenwood Street
Hamilton, Ontario
LOCATION, LOCATION, Well maintained 1 story brick home on premium lot of 47 by 100 foot. with beautiful big front porch for your quite morning coffee. Main level has been transferred to an open concept with newer kitchen and updated modern floors. fully updated bathroom, with three great size bedrooms. basement been partially finished with large bed/recreational room, waiting for your touches with its own separate side entrance, and updated bathroom and shower. double size garage and long concrete paved driveway, big backyard for those gorgeous summer days. Has great flow and shows nice. furnace & A/C 2024. Kitchen, living, Main bathroom and basement windows 2022, updated electrical panel 2022.main bath 2021. Basement Bathroom 2023, Owned water heater. (id:50787)
Realty Network
607 - 25 Broadway Avenue
Toronto (Mount Pleasant West), Ontario
Welcome to Suite 607 at The Republic North Tower by Tridel. This bright and spacious 2-bedroom, 2-bathroom corner suite offers approximately 1,073 sq ft of interior living space, complemented by a rare 170 sq ft private terrace with a gas BBQ hookup. The open-concept layout features a modern kitchen with a centre island and ample pantry storage, seamlessly flowing into the living and dining areas. The split-bedroom design ensures privacy, with the primary suite boasting a walk-in closet with custom built-ins and a luxurious ensuite bath. Enjoy 9-foot ceilings, floor-to-ceiling windows, and premium finishes throughout. Additional conveniences include one parking space and an adjacent locker. Building amenities include a 24/7 concierge, fitness centre, yoga studio, sauna, steam room, hot tub, rooftop terrace with BBQs and cabanas, guest suites, party room, billiards room, and theatre. Steps to transit, dining, shopping, and top-rated schools in the heart of Yonge & Eglinton. (id:50787)
RE/MAX Hallmark Realty Ltd.
1413 - 38 Monte Kwinter Court
Toronto (Clanton Park), Ontario
A Bright Sun Filled 2- Bedrooms, 1 Bath Condo with 1 Locker offering Modern Comfort and Urban Convenience West Facing with unobstructed stunning view of sunset throughout the year Leading to a Private Balcony spending Morning overlooking the city. Smooth Ceiling with Floor to Ceiling Windows. Laminate Floors with Open Concept. Modern Kitchen with Quartz Countertop, Stainless Steel Kitchen Appliances, Back Splash. Enjoy an array of amenities including bike storage, a concierge, a gym, a party/meeting room, a security guard, visitor parking, and an on-site daycare and 24/7 concierge. The condo includes a storage locker. This unit gives you Direct Access to Wilson Subway Station and 30 Minutes of Subway ride to Union Station. Minutes to Yorkdale Mall. Direct Access to Downsview Smart Center having Home Depot, Costco, Best buy, Starbucks, Beer Store and much more. Easy access to Hwy 401 & 400. Internet included in the Condo Fees. Visitor Parking, Gym & Day Care in the Building. (id:50787)
Homelife/miracle Realty Ltd
603 - 27 Mcmahon Drive
Toronto (Bayview Village), Ontario
Luxury Living in Concord Park Place, Spacious 1 Bedroom 1 Bath with Balcony Equipped with Composite Wood&Decking with Radiant Ceiling Heater, Features 9-Ft Ceiling, Spa Like Bath with Large Porcelain Titles, Walking Distance to Brand New Community Centre And Park, Steps to 2 Subway Stations Bessarion&Leslie, Min to Hwy 401/404, Go Train Station, Bayview Village &Fairview Mall, With 80,000 sqft of Amenities, Tennis/Basketball Crt/Swimming Pool/Sauna/Whirlpool/Hot Stone Loungers/BBQ/Bowling/Fitness Studio/Yoga Studio/Golf Simulator Room/Children Playroom/Formal Ballroom and Touchless Car Wash etc. (id:50787)
Homelife Landmark Realty Inc.
2007 - 1 Concord Cityplace Way
Toronto (Waterfront Communities), Ontario
Brand New Luxury Condo at Concord Canada House Toronto Downtowns Newest Icon Beside CN Tower and Rogers Centre. This Sounth Facing 1Bathroom Unit Features 578 Sqft of Interior Living Space Plus a 157 Sqft Heated Balcony for Year-Round Enjoyment.World-Class Amenities Include an 82nd Floor Sky Lounge, Indoor Swimming Pool, Ice Skating Rink, and Much More.Unbeatable Location Just Steps to CN Tower, Rogers Centre, Scotiabank Arena, Union Station, the Financial District, Waterfront, Dining, Entertainment, and Shopping All at Your Doorstep. (id:50787)
Prompton Real Estate Services Corp.
516 Doonwoods Crescent W
Kitchener, Ontario
Listed to Sell Brand Newer Detach Home in Doon South at 516 Doonwoods Crescent West in Kitchener a stunning newer detached home that perfectly blends modern elegance with everyday functionality! This beautiful property features 3 spacious bedrooms, 3 bathrooms, and a double garage, offering everything you need for comfortable and stylish living.As you step inside, you will be greeted by a bright and open layout with 9 ceilings on the main floor, creating a sense of space and sophistication. The carpet-free main floor boasts ceramic tiles and hardwood flooring, complemented by upgraded granite countertops and a stylish kitchen backsplash a true chefs delight! The upgraded lighting package, baseboards, and trim throughout add a touch of luxury to every corner.The master bedroom is a private retreat, complete with a spacious walk-in closet and a luxurious ensuite bathroom featuring a glass shower and soaker tub. Two additional bedrooms and well-appointed bathrooms provide plenty of space for family or guests.Outside, the double garage and quiet neighborhood offer convenience and peace of mind. Located in a prime area, this home is steps away from excellent schools, scenic trails, and parks, making it perfect for families and outdoor enthusiasts. Plus, youre just a short drive to Highway 401, Conestoga College, shopping, dining, and more everything you need is within reach!Dont miss your chance to own this move-in-ready gem in one of Kitcheners most desirable neighborhoods. Schedule your showing today and make 516 Doonwoods Crescent West your new home! Picture from Previous Listings. (id:50787)
Ipro Realty Ltd.
160 Hidden Creek Drive
Kitchener, Ontario
right & Spacious 4-Bedroom Detached Home in Beechwood ForestWelcome to this beautifully maintained 4-bedroom, 3.5-bath detached home located in the highly sought-after Beechwood Forest community. Nestled on a quiet, family-friendly street, this home backs onto peaceful greenspace, offering both privacy and natural beauty.The main floor features a bright and inviting living and dining area with gleaming hardwood floors that continue through the staircase and upper hallway. The eat-in kitchen is equipped with stainless steel appliances and opens through sliding doors to a large deckperfect for outdoor gatherings.Upstairs, the generous primary bedroom boasts a 4-piece ensuite and a walk-in closet. Three additional spacious bedrooms are filled with natural light and offer great flexibility for families of all sizes.The fully finished basement includes large above-grade windows, creating a bright and functional space ideal for a family room, home office, or guest suite.Enjoy a fully fenced backyardperfect for kids and pets. This home is conveniently located near all major amenities and is served by 5 public and 5 Catholic schools, most within walking distance. A street transit stop is less than a 3-minute walk away, and rail transit is accessible within 5 km.A fantastic opportunity to live in a well-established, family-oriented neighbourhood! (id:50787)
One Percent Realty Ltd.
19 - 29 Paulander Drive
Kitchener, Ontario
Welcome to this beautifully updated, carpet-free 3-bedroom, 2-bathroom townhouse located in the highly sought-after Victoria Hills neighbourhood of Kitchener. This sun-filled home has been freshly painted throughout and features modern luxury vinyl plank flooring, creating a warm and contemporary feel. The bright, open-concept layout is ideal for comfortable family living. The spacious kitchen flows seamlessly into the dining and living areas, highlighted by a sliding door walkout and a large window. The master bedroom offers charming bay windows and a double closet, while two additional bedrooms provide ample space for family members or guests. The upstairs bathroom has been recently upgraded with a brand-new bathtub and stylish modern tile surround, adding a touch of spa-like luxury. Nestled in a quiet, family-friendly community, this home is ideally located near City Café, Belmont Village, and Downtown Kitchener. You'll enjoy easy access to Highland Hills Mall, Evergreen Mall, Queensmart Park, Paulander Community Park, and the Victoria Hills Community Centre. It's also just minutes from St. Marys General Hospital, public transit, major bus routes, and top-rated schools including A.R. Kaufman Public School, J.F. Carmichael Public School, and St. Mary's Catholic School. With shopping, restaurants, parks, and all essential amenities just steps away, this home is perfect for families looking for a peaceful neighbourhood with unbeatable convenience. (id:50787)
Ipro Realty Ltd.
42 Pelican Lane
Hamilton (Vincent), Ontario
Beautiful View Of Green Space From The Primary Bedroom And Dining/Living Area. Master Ensuite Is 5-Pc With Upgraded Shower Doors, 2nd Floor Laundry Room, His/Her Closets In Master Bedroom, Lots Of Upgrades In Kitchen And Throughout The House. 1900+ squarefoot above ground plus full Basement Includes: Fully Equipped With Kitchen, Bedroom, Closet And Walk Out To The Ground Level. (id:50787)
Right At Home Realty
19 Lidstone Street
Cambridge, Ontario
Brand new, never lived in 3-bedroom townhouse in Cambridge. This 2-storey home offers over 2,000 sq. ft. of living space, featuring a modern kitchen with quartz countertops and stainless steel appliances, spacious living and dining areas, and a large primary bedroom with a walk-in closet and 4-piece ensuite. Convenient upper-level laundry, attached garage, and three total parking spaces. Located near Dundas St and Attwater Dr with easy access to local amenities. Available for immediate lease. (id:50787)
RE/MAX Real Estate Centre Inc.
2247 Briargrove Circle
Oakville (Wm Westmount), Ontario
Great family friendly street in Westmount!! Located close to Schools, Parks and Trails. Features Include a Large Open Kitchen with spacious Breakfast Area, Stainless Steel Kitchen Appliances & Quartz counter tops, Hardwoods & Tile flooring on Main Floor, Spacious Family Room with Gas Fireplace, Large Dining Area, Bright Primary With Ensuite Bath And Walk In Closet. Bonus 2nd floor computer niche area , Spacious bedrooms .Large fenced in yard. Super quiet family friendly street. Tenant to pay all Utilities. (id:50787)
RE/MAX Aboutowne Realty Corp.
147 Waters Boulevard
Milton (De Dempsey), Ontario
Remarkable Fully Upgraded Home In Most Desirable Location Of Milton. Easy Access To 401, Close To Go Station, A Stone Throw Away From Major Shopping, Full Brick Semi-Detached, Family Size Kitchen, Granite Counter Top, S/S appliances, New HQ Vinyl Flooring, New Carpet on the Stairs and New High Q. Tempered Glass Windows Throughout, Newly Finished Basement with Bedroom and Washroom, Concrete Work Around. Big $$$ Spend On Upgrades. Close To La Fitness, Banks, School, Library and Highway. (id:50787)
Ipro Realty Ltd.
412 - 4 Lisa Street
Brampton (Queen Street Corridor), Ontario
The Immaculate Corner 3 Bedroom Condo Unit Has 2 Washrooms in a Secure Building Situated (With Night Security/Concierge). Freshly Painted, New Floor, And Renovated washrooms. Just 1 Minute To 410 & Bramalea City Centre For Your Shopping Needs Comes W/Great Sized Primary Bedroom With 2 Pc Bathroom Ensuite. Living/Dining With Spacious Open East Facing Huge Balcony, Enjoy Nice View & Sun-Filled Unit W/Lots Of Lights. Close To School & Brampton Bus Terminal (id:50787)
Right At Home Realty







