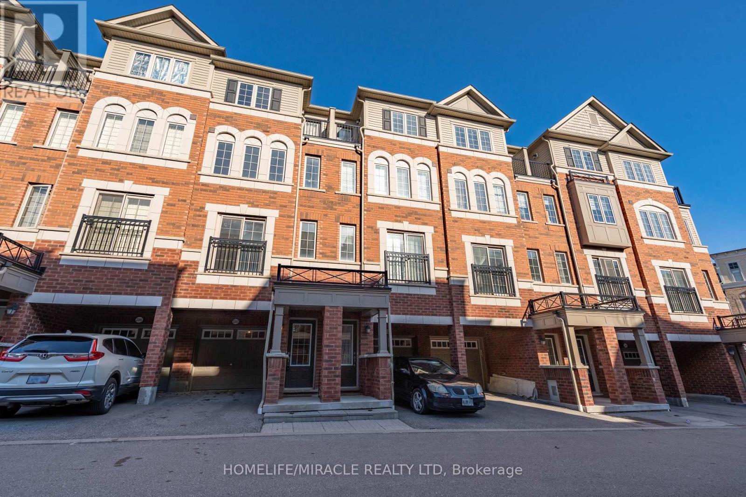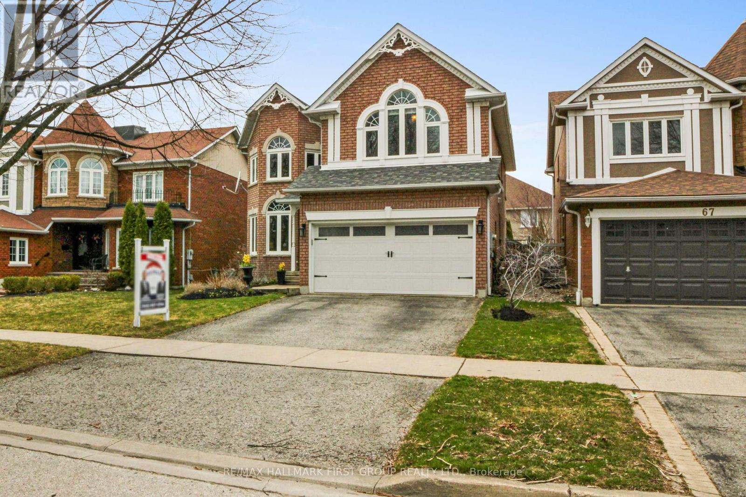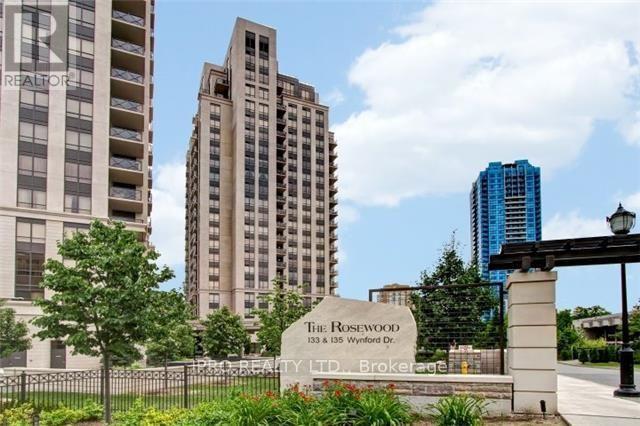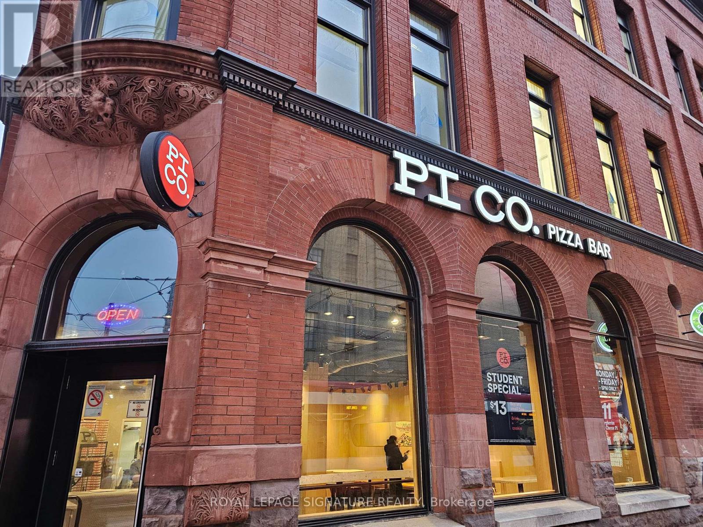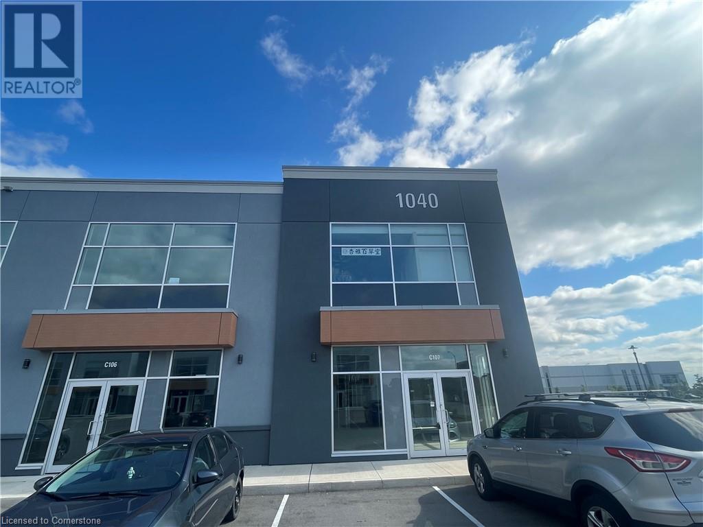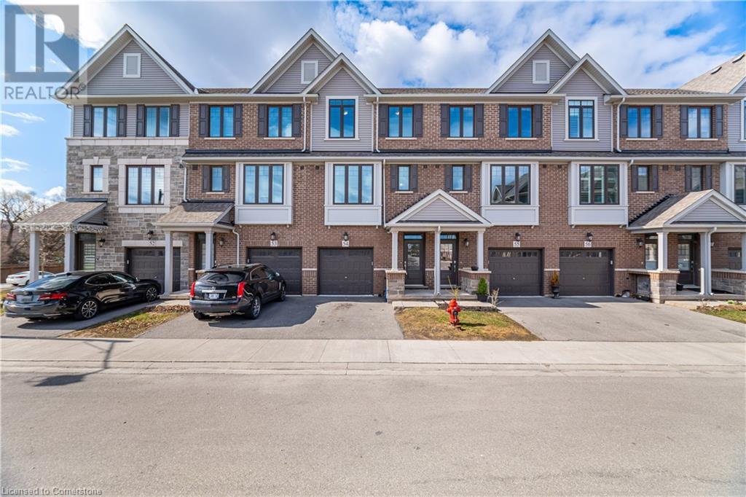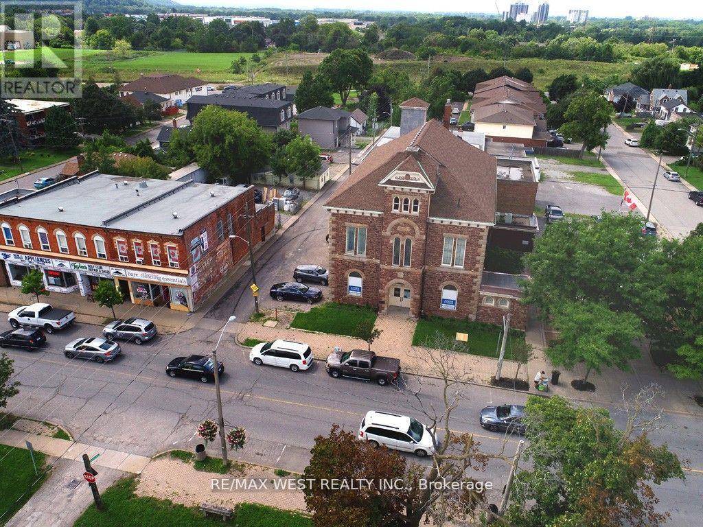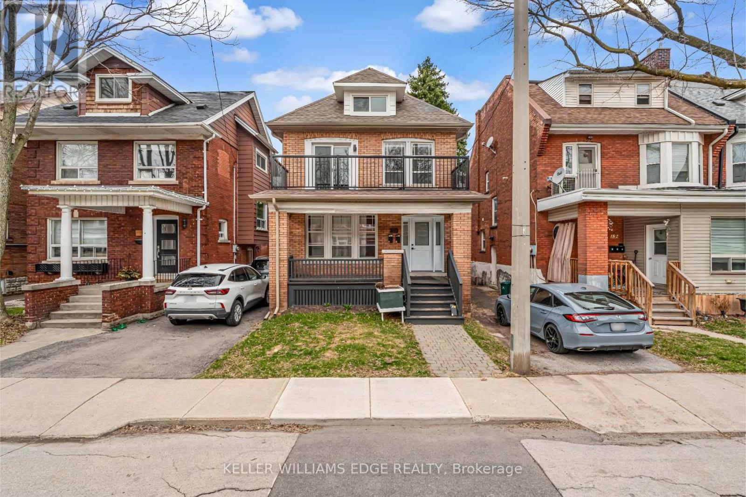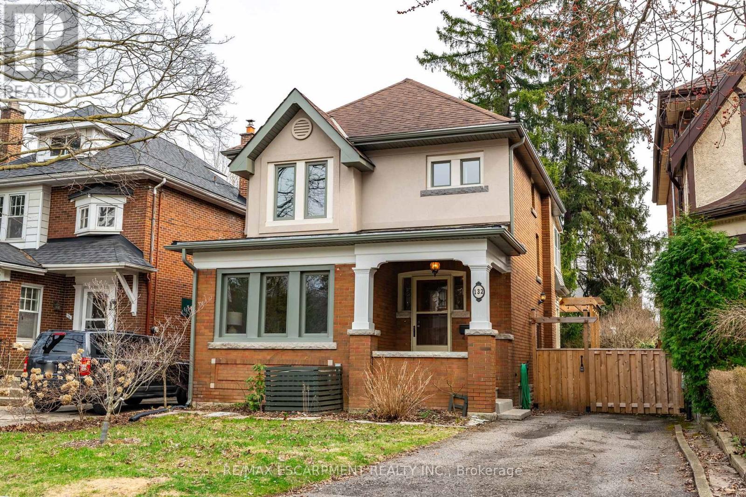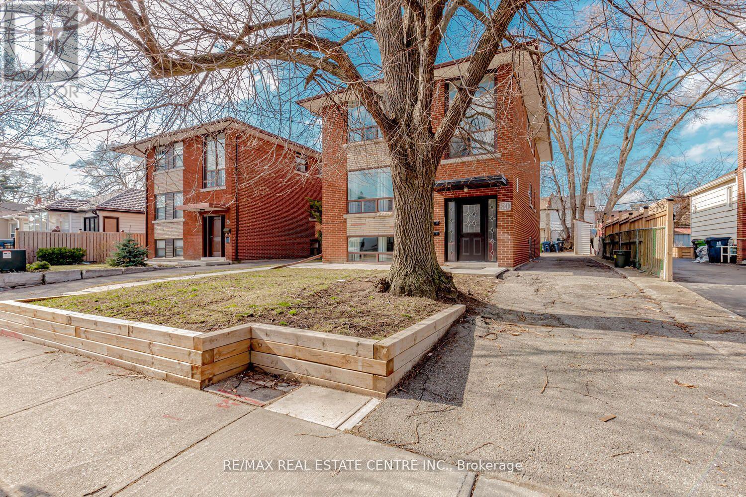12 - 50 Dundalk Drive
Toronto (Dorset Park), Ontario
Welcome to Unit 12 - 50 Dundalk Drive, a beautifully maintained end-unit townhome offering a perfect blend of comfort, convenience, and modern style. This sun-filled home features three generously sized bedrooms and sleek laminate flooring throughout, making it ideal for growing families or anyone seeking extra space. Enjoy an open-concept living and dining area, perfect for entertaining or relaxing with loved ones. The renovated modern bathroom adds a lovely touch, while the bright walk-out basement provides endless possibilities whether you need a cozy family room, home office, or in-law suite. Located in a family-friendly neighbourhood, this home is just steps from grocery stores, restaurants, banks, shops, and more. Commuting is a breeze with easy access to public transit and Highway 401 just minutes away. You're also close to schools, parks, and all the amenities that make daily life a breeze. Don't miss this opportunity to rent a stylish, move-in-ready townhome in one of Scarborough's most convenient and connected communities! (id:50787)
Exp Realty
379 - 2393 Chevron Prince Path
Oshawa (Windfields), Ontario
Welcome Home To North Oshawa's Fantastic Community, Freshly Painted And Spacious Townhouse Offering 4 Bedrooms, 3 Washrooms, Multiple Balconies, Kitchen Offers A lot Of Storage And ,Stainless Appliance, Backyard Patio, Perfect For Living, New Convenient Lifestyle. Minutes To Amenities- Highway 407, Shopping, Costco. Walking Distance To University Of Ontario, Institute Of Technology, Durham College. (id:50787)
Homelife/miracle Realty Ltd
65 Mortimer Crescent
Ajax (Central West), Ontario
Welcome to this beautifully maintained 2-storey detached home offering a perfect blend of style and function in a prime Ajax location! Featuring 4 generously sized bedrooms and 2.5 bathrooms upstairs plus an additional 2-piece powder room on the main floor this home is thoughtfully designed for family living. Each bedroom is filled with natural light thanks to large windows that brighten every space. The primary retreat boasts a spacious walk-in closet and a luxurious 5-piece ensuite complete with a relaxing soaker tub - your own private oasis. Hardwood floors flow seamlessly throughout the top two levels, adding warmth and elegance, while the finished basement offers a large open-concept rec room and office area with durable laminate flooring - perfect for working from home or entertaining. The eat-in kitchen is a bright and inviting space, featuring stainless steel appliances, large windows, and a walkout to the backyard deck, ideal for family meals and summer BBQs. Ideally located near Pickering Village with easy access to bus stops, scenic trails, and parks including the Trans Canada Trail, Duffins Trail, Annie Park, and Forest Ridge Park. Top-rated schools like Eagle Ridge PS and Pickering HS are within walking distance, and with quick access to Hwy 401 and 407 for effortless commuting. This is the home you've been waiting for don't miss out! **EXTRAS** Heat Pump 2024, A/C 2024, Majority of Windows have been replaced (id:50787)
RE/MAX Hallmark First Group Realty Ltd.
409 - 135 Wynford Drive
Toronto (Banbury-Don Mills), Ontario
Spacious 1 Bedroom Condo at the Elegant Rosewood Condos. W/ 9 Ft Ceilings and 117 Sqft Balcony, this Carpet-free unit offers Kitchen W/ Stainless Steel Appliances, Mosaic Backsplash, Granite Countertop & Centre Island, Superb Amenities including Fully Equipped Fitness Gym, Steam Rms, Lounge, Party and Games Rooms, Guest Suites, Visitor Parking, TTC Bus To Subway At Door Step, Excellent location and Close To Major Amenities, Parks, Malls, Hwys, Golf Course, Schools And Mins To Downtown. (id:50787)
Ipro Realty Ltd.
1716 - 20 Blue Jays Way
Toronto (Waterfront Communities), Ontario
Beautifully Maintained Corner Unit At The Heart Of The Entertainment District In Downtown Toronto With Cn Tower View! Sizable layout. Prime Location. The Building Is Immaculately Maintained With Gorgeously Decorated Amenities And Walking Distance To Shops, Rabbas, Plethora Of Restaurants, Transit, Cn Tower, Ripleys Aquarium, Rogers Center, Metro Toronto Convention Center, The List Is Endless! (id:50787)
Global Link Realty Group Inc.
432 Church Street
Toronto (Church-Yonge Corridor), Ontario
Pi Co. pizza franchise available in a AAA location on the corner of Church and Carlton. Constant pedestrian foot traffic on this corner with workers, commuters, residents, tourists, and students making up the neighbourhood mix. There are condos in every direction with more on their way. Maple Leaf Gardens is directly across the street. Great sales that are increasing. Gorgeous historic building and a modern buildout turnkey and ready to go. 9% royalties with full training and support from head office pending approval. This is a perfect business for a hands-on operator. Please do not go direct or speak to staff. (id:50787)
Royal LePage Signature Realty
10 - 95 Summerhill Avenue
Toronto (Rosedale-Moore Park), Ontario
Tucked away in a private coutyard, this hidden gem in Summerhill is a 3 bedroom, 3 bathroom townhouse in one of the city's most coveted neighbourhoods. The open-concept layout is highlighted by soaring vaulted ceilings, creating a bright and airy atmosphere throughout. The stylish Scavolini kitchen (2022) is equipped with premium Miele appliances, plus plenty of cabinetry for storage. A large center island provides ample seating for the whole family, and direct access to the private fenced yard makes outdoor entertaining a breeze. Upstairs, two seperate bedrooms offer both privacy and practicality. The top-floor primary suite is a true sanctuary, featuring a luxurious 4-piece ensuite (2022) with a sleek European-style Grohe shower fixture, a seating area, and a walk-in closet. A standout feature is the private rooftop terrace, a peaceful retreat perfect for enjoying morning coffee or evening cocktails. The expansive lower level offers a versitile space ideal for a family room and direct access to the underground parking. A skylit basement bedroom adds charm, bathed in natural light for a bright and airy ambiance. With over 500 square feet of private outdoor space accross three seperate areas, this townhouse is truely one-of-a-kind. Just steps from David A. Balfour park, in close proximity to a handful of Toronto's top rated schools, and the best cafes, boutiques, and restaurants Summerhill and Rosedale have to offer. This home offers exceptional value, and an exciting opportunity to live in one of the best neighbourhoods! (id:50787)
Bosley Real Estate Ltd.
8 Thrushwood Drive
Barrie, Ontario
SPACIOUS LIVING, STEPS TO AMENITIES, & BACKING ONTO GREENERY! Get ready to fall in love with this stunning 2-storey home in Barrie’s sought-after southwest end! Walking distance to shops, amenities, parks, trails, public transit, and just a short stroll to Trillium Woods E.S., this location is unbeatable. Backing onto serene greenspace with towering trees, the outdoor setting is just as impressive as the home itself. Stately curb appeal welcomes you with a stone and siding exterior, a covered front entryway, and a newer metal railing along armour stone stairs. The double-car garage offers convenient inside entry, while the backyard oasis steals the show with a covered wood gazebo, built-in kitchen and BBQ area, stone patio, and an irrigation system for easy maintenance. Inside, over 3,350 sq. ft. of finished space boasts 9ft ceilings on the main floor, engineered hardwood flooring, and a bright, airy layout. The gorgeous kitchen features ample white cabinetry, quartz counters, a tile backsplash, stainless steel appliances, and a spacious island with seating. The family room is a showstopper with coffered ceilings, crown moulding, a floor-to-ceiling stone fireplace, and large windows that flood the space with natural light. A separate living/dining room adds even more space to entertain. Upstairs, the primary suite offers a walk-in closet, an additional built-in wardrobe, and a luxurious 4-piece ensuite with a glass shower, soaker tub, vanity with a vessel sink, and toe-kick LED lighting. A 5-piece main bathroom serves three additional large bedrooms. The finished basement is designed for entertaining, featuring a stylish entertainment room with custom built-ins, wood accent walls, and an electric fireplace. The bar area includes wood-accented cabinetry, two beverage/wine fridges, and a wine drawer. The oversized laundry room offers plenty of extra storage. This #HomeToStay truly has it all; don’t miss your chance to make it yours! (id:50787)
RE/MAX Hallmark Peggy Hill Group Realty Brokerage
1040 Garner Road West Road W Unit# 207
Hamilton, Ontario
Location!! Ancaster Power center. This wonderful commercial unit is located on the second floor of 1040 Garner Road, opposite a large commercial center. It is ideal for use as an office. The location offers convenient transportation with nearby access to highways, and it benefits from a large flow of people. Surrounding amenities include various suppliers such as Walmart, Winners, Canadian Tire etc... The shop is fully renovated and furnished, ready for immediate use. New unit in prestigious business park. (id:50787)
Homelife Professionals Realty Inc.
288 Glover Road Unit# 54
Stoney Creek, Ontario
Welcome to #54-288 Glover Road, a stunning Branthaven built 4-bedroom, 3.5-bath townhouse nestled in the heart of sought-after Stoney Creek. With approximately 1,715 sqft of thoughtfully designed living space, this modern home offers the perfect blend of style, comfort, and functionality for today’s busy lifestyle. Step inside to discover a bright, open-concept layout featuring a gourmet kitchen complete with brand new stainless steel appliances—ideal for both everyday meals and entertaining guests. The spacious living and dining areas flow seamlessly to a large outdoor balcony, perfect for relaxing with a morning coffee or hosting summer BBQs. Upstairs, you’ll find generously sized bedrooms, including a primary suite with walk-in closet and 3-pc modern ensuite bathroom for added privacy and comfort. Fourth bedroom located on the main floor has its own private 4-pc ensuite. The attached garage provides secure parking and additional storage, while the unfinished basement offers endless potential to customize your space. Set in a family-friendly neighborhood, you're just minutes from parks, schools, shopping, and highway access—making this location as convenient as it is desirable. Don’t miss the opportunity to make this stylish townhouse your next home! (id:50787)
Royal LePage Burloak Real Estate Services
8 Woodman Drive S Unit# 101
Hamilton, Ontario
Welcome to stress-free living at 8 Woodman Drive South Unit 101 – a bright and spacious 1-bedroom, 1-bathroom home that checks all the boxes for comfort and convenience. This charming, all-inclusive rental offers open-concept living, large windows that fill the space with natural light, and a private balcony perfect for relaxing outdoors. With ample storage throughout, you'll have space for everything you need. Situated in a quiet, well-maintained building, this unit also comes with a designated parking spot and on-site laundry facilities just steps away on every level, making everyday living hassle-free. Commuting is a breeze with quick highway access, nearby bus routes, and close proximity to shopping centres, restaurants, and essential amenities. (id:50787)
Exp Realty
9 Johnson Crescent
Simcoe, Ontario
Welcome to 9 Johnson Crescent in Simcoe. This amazing nearly 1,400sqft raised bungalow is ready for its new owner. Enjoy the open concept living room with space large enough for a large dining room table and plenty of storage in your kitchen. This home features 3 large bedrooms upstairs and one large in the basement with bright windows allowing tons of natural light. This property features hardwood flooring and a double car attached garage. Located within 2 minute walk to the school, 2 minute drive to all essential amenities the location does not get any better. Enjoy the close proximity of Turkey Point and Port Dover, as well larger urban areas within 30 minutes. RSA. (id:50787)
One Percent Realty Ltd.
20 Ingalls Avenue
Brantford, Ontario
Welcome to this stunning one-year-old detached home, offering approximately 2,700 sq. ft. , an inviting double door entry to an elegant living space. Upstairs, the home features two master ensuites, each with its own 5 pc & 4 pc private ensuite and closet, offering exceptional comfort and privacy. Plus, two additional bedrooms sharing a 4-piece bath, along with convenient upper-floor laundry. On the main level, you'll find an open-concept layout. The gourmet kitchen boasts an extended central island, upgraded stainless steel appliances, and luxurious granite counter tops perfect for cooking and entertaining. Offers both a spacious living room and a separate family room, perfect for relaxing or entertaining. This beautifully designed property also features a spacious double driveway and with parking for up to six vehicles two in the garage and four on the driveway. Ideally located within walking distance to Brant Park Conservation Area and just a 3-minute drive to Highway 403, this home combines comfort, style, and convenience. (id:50787)
Royal LePage Flower City Realty
Century 21 Property Zone Realty Inc.
5 Attleberry Crescent
Brant (Paris), Ontario
Welcome To This Stunning, 2050 SQFT 3+1-Bedroom, 3-Bathroom Home in beautiful Paris Brant! This Home Is Filled With Natural Light Thanks To Large Windows Throughout. The Open-Concept Kitchen Boasts A Massive Island, High-End Cabinetry, And Access To The Laundry Room With A Direct Garage Access. Step Outside To Your Private Backyard Perfect For Relaxation Or Entertaining. Upstairs, You'll Find A Luxurious Primary Bedroom, With Its Own Large Walk-In Closet And A5-PieceEnsuite Bathroom. Two Additional Spacious Bedrooms And A Spacious Den Share A Bright4-Piece Bathroom. Situated In A Well-Established Community, This Home Is Close To Parks, Schools, Gyms, Library, and Community Centre. (id:50787)
RE/MAX Gold Realty Inc.
343 Merritt Street W
St. Catharines (455 - Secord Woods), Ontario
Great Investment Opportunity, Or User, Exceptional Building With Fabulous Curb Appeal Located In Prime Area, Min To Downtown St. Catharines, Shopping Plaza, Community Centre, Parks & All Amenities. Located On High Traveled Bus Route With Easy Access To Hwy 406. Solid Stone & Brick Building. Historic 1873 Merriton Town Hall. Own A Piece Of History. Features 2400 Sq Ft Of Office Space On Main Building, Rear Building Features 2215 Sq Ft Of Office Space Plus 2215 Sq Ft Of Warehouse Garage Space. Ideal For Construction. Unique Building, Too Many Features To Mention. 2nd Floor On Main Building Currently Used As Hall (Social Club 2510 Sq Ft). Potential For Conversion to Residential Lofts. (id:50787)
RE/MAX West Realty Inc.
566 Parkview Crescent
Cambridge, Ontario
Location, location, location! There are no condo fees here! This charming freehold end-unit townhome situated on a spacious lot features a three-bedroom, two-bath, finished basement and Double-wide parking space, providing convenience for multiple vehicles! Mature trees surround the lot for maximum privacy, making it the perfect family home. It's conveniently close to schools, parks, and public transportation. Plus, a quick jump on the 401 makes this an excellent option for your commute. As you enter the home, you're greeted with updated flooring and a spacious living room featuring a large bright window with views of your private front yard. In the kitchen, you will find updated cabinets (2021) and a dining area with patio doors leading out to your covered back deck, perfect for relaxing and entertaining. Upstairs is a large primary bedroom, a full bath, and two additional bedrooms. The finished basement features a half-bath (2025), laundry, and ample storage. Water softener (2022) Don't miss out on this opportunity to own a beautiful home in a great Preston location! Close to Conestoga College. (id:50787)
Forest Hill Real Estate Inc.
184 Burris Street
Hamilton (St. Clair), Ontario
Opportunity knocks once on this turnkey triplex that investor dreams are made of. Welcome to the pinnacle of luxury multi-residential real estate with unbeatable returns on your investment. This spectacular property has been professionally designed, permitted and renovated from top to bottom and inside out. Situated in the highly desirable St. Clair neighbourhood on a quiet dead-end street, 184 Burris is perfectly located in between the amenities of downtown Hamilton to the west and the famous Gage Park to the east. Each of the 3 self-contained units enjoys their own parking (4 spots total), separate entrance, in-suite laundry, air conditioning and individual hydro meter. Exquisite renovations throughout the entire building include luxury vinyl plank flooring, custom stairs & railings, modern kitchens & bathrooms, quartz countertops, upscale interior doors & hardware, trendy electrical light fixtures and all new appliances. Plumbing, electrical and HVAC have all been updated to ensure the property is not only gorgeous to look at, but highly functional and reliable for the owner & tenants alike. You will not find another Hamilton triplex like this one, so book your appointment today before this incredible investment is scooped up. (id:50787)
Keller Williams Edge Realty
312 - 36 James Street S
Hamilton (Central), Ontario
Welcome to fabulous condo living! Rent a part of Hamilton history in the Pigott Building, Hamilton's first skyscraper. This completely transformed, 2 bedroom and 2 bathroom (with ensuite) unit is spacious, modern, and inviting. Just some of the features that youll appreciate include the all-new open concept kitchen with eat-in island, walk-in closet in the primary suite, modern light fixtures and stainless appliances. This unit is truly one of a kind, and located in the historic Pigott Building with easy access to the best of the downtown. Walking distance to many shops, one of a kind bars/restaurants on James and Augusta and easy access to public transit right on your street and minutes from the Go Train Station. This is as central to everything as it gets. Hurry now to book your showing, this is a truly one of a kind rental opportunity. (id:50787)
Shaw Realty Group Inc.
132 Dromore Crescent
Hamilton (Westdale), Ontario
Looking to live steps from McMaster University, Cootes Paradise and on one of Westdales most sought-after family-friendly streets? 132 Dromore Crescent is the dream home you've been waiting for! This charming 2-storey detached home offers four bedrooms and two bathrooms. The main floor features a welcoming foyer, a sun-drenched family room with a gas fireplace, and a modern white kitchen equipped with stainless steel appliances, quartz countertops, and a cozy breakfast nook. Upstairs, you'll find three bedrooms, including one with a bright sunroom- perfect for reading or relaxation- and a four-piece bathroom. The third floor boasts a spacious fourth bedroom. The fully finished basement includes a second recreational area, a three-piece bathroom, and laundry facilities. Step outside to the recently updated deck with a pergola, overlooking a quaint, fully fenced backyard- perfect for entertaining or unwinding. Additional features include original hardwood flooring throughout the main and second floors, parking for two vehicles, and a blend of original charm with modern updates. This home is a rare find in a prime location. RSA. (id:50787)
RE/MAX Escarpment Realty Inc.
5 - 1025 Packers Bay Road
Muskoka Lakes (Wood (Muskoka Lakes)), Ontario
Luxury Living on Lake Muskoka! Perfect lakeside retreat is nestled in the heart of Lake Muskoka - a coveted destination that embodies exclusivity & elegance. Prime property boasts over 200' of unparalleled waterfront, complemented by breathtaking views. Imagine mornings sipping coffee on a sun-drenched dock, afternoons filled with watersports from your private two-slip boathouse, evenings unwinding beneath a canopy of stars on the expansive deck (glass railings). A sanctuary for those who crave the harmony of nature & refined waterfront cottage living. Featuring 2+2 bedrooms / 2 bathrooms, 1,230 sq.ft., the renovated interior is a seamless blend of sophistication & comfort. Rooms are thoughtfully designed to highlight stunning lake vistas, while tasteful neutral décor & modern touches ensure every convenience is at your fingertips. Entertaining guests in the open-concept living space or enjoying a peaceful moment in one of the many cozy cottage nooks, like the quintessential Muskoka Room, this property offers a versatile yet luxurious lifestyle. Remodeled kitchen - white cabinetry, quartz countertops, s/s appliances. Stylish black interior windows, pot lights, large windows provide an abundance of natural light, not to mention epic water views. Modern wood burning fireplace that's ideal to warm up for those cooler shoulder seasons. Fully finished from top to bottom with walk outs to the upper deck and lower patio. Outside, the landscaped grounds extend to the pristine shoreline, inviting you to explore the waterfront. Winding driveway offers complete privacy for this newly renovated turnkey cottage. 15 min drive to key amenities in Gravenhurst, Torrance, Bala. Here, life slows down, yet every moment feels exhilarating. This is an invitation to belong to a community that cherishes Muskoka's natural beauty and vibrant culture. Make this waterfront haven your reality on Lake Muskoka! (id:50787)
RE/MAX Hallmark Chay Realty Brokerage
119 - 2530 Eglinton Avenue W
Mississauga (Central Erin Mills), Ontario
Gorgeous Three Bedroom Executive Townhouse In Erin Mills. Modern Open Concept Kitchen Over Looking Front Patio. Laminate Floor Throughout With Stained Oak Staircase. Private Outdoor Balcony Off Master Bedroom And Large Rooftop Terrace. 1541 Sq Ft From Builder Floor Plan. Includes Two Underground Parking And Large Locker. Access To Arc Condos Exercise Room, Concierge, Party Room. Close To Erin Mills Town Centre, Schools, Hospital And Hwy 403 And Public Transportation. (id:50787)
Ipro Realty Ltd.
Bsmt - 46 Staveley Crescent
Brampton (Brampton East), Ontario
Legal second dwelling unit basement available for rent in Brampton. This newly renovated, clean, and beautiful basement features a separate entrance, four spacious bedrooms, two full washrooms, a kitchen, laundry conveniently located in the basement. Two parking spots are included. (id:50787)
Century 21 Empire Realty Inc
23 - 68 Fifteenth Street
Toronto (New Toronto), Ontario
Newly renovated studio unit in a small, two-story walk-up located on a quiet street in Mimico. This suite features brand-new vinyl flooring throughout. Brand new 4-piece bathroom. The kitchen is equipped with stainless steel appliances (fridge, stove, dishwasher, built-in microwave), a stylish backsplash, stone countertops, a deep sink, and a kitchen faucet with a pull-down sprayer. The suite also offers modern window blinds and an in-suite wall A/C unit for added comfort. One parking spot is available. The building is pet-friendly, smoke-free, and includes an intercom system, with a nearby laundromat for convenienceperfect for modern, comfortable living. Located close to lakeside parks, schools, restaurants, grocery stores, transit, and more! (id:50787)
Harvey Kalles Real Estate Ltd.
3 - 80 Seventeenth Street
Toronto (New Toronto), Ontario
Don't miss this FURNISHED ,Totally Renovated , conveniently located Etobicoke, minutes to Mimico/Long Branch Go Station, Highways, Downtown, Parks, Restaurants, Humber College...Close to 800 Square feet, 1 bedroom , Modern concept. You will enjoy living here! Non smoker, no pets (id:50787)
RE/MAX Real Estate Centre Inc.


