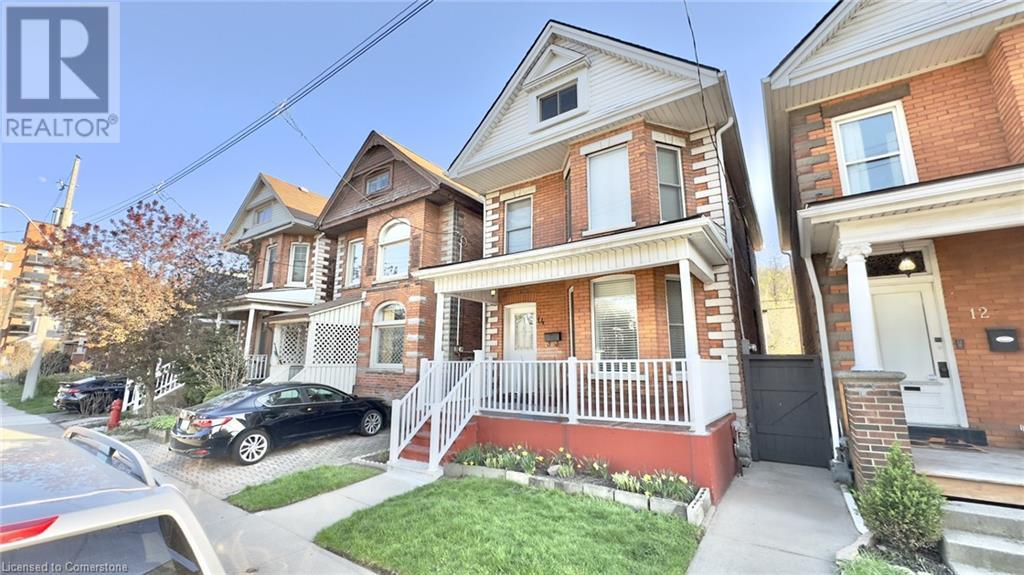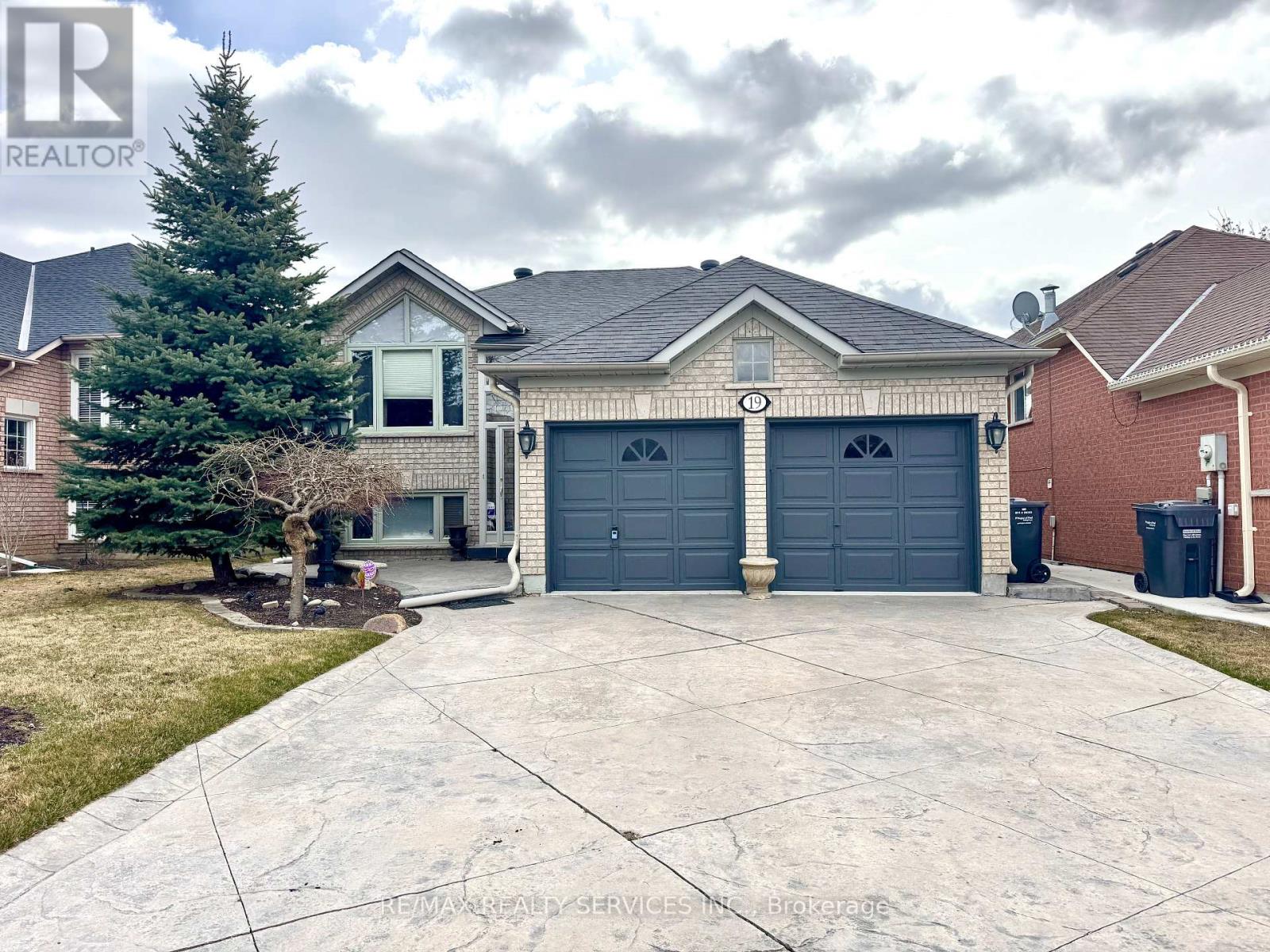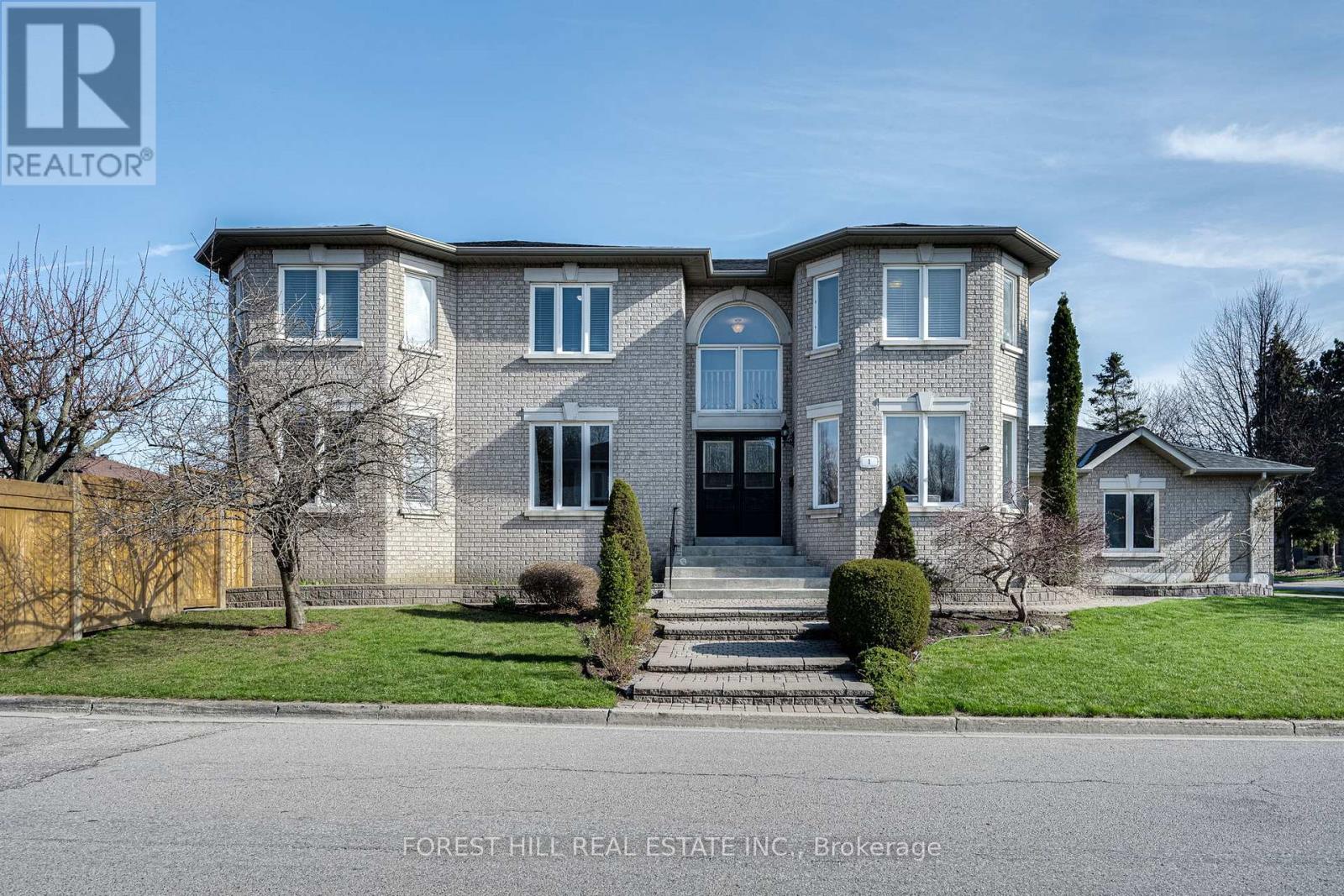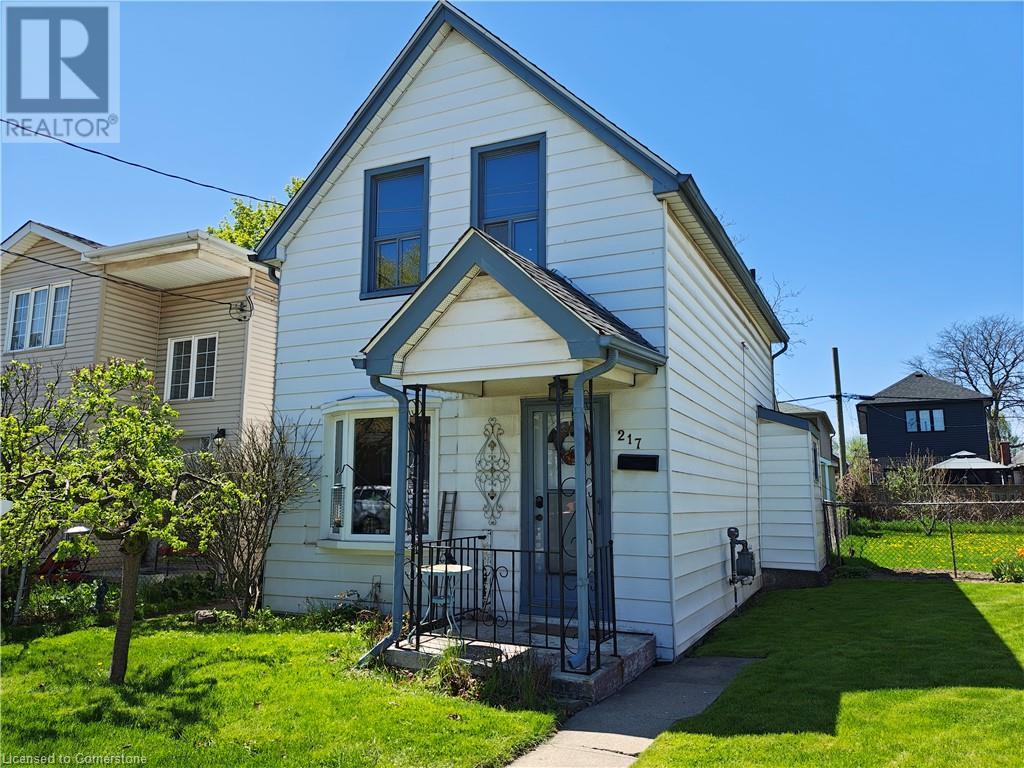14 Webber Avenue
Hamilton, Ontario
Move in ready Stinson home offering 1800 sq. ft. plus finished lower level. Open concept main floor with soaring ceilings and fresh neutral decor and engineer hardwood flooring. Kitchen with granite counter, glass tile backsplash, stainless steel appliances, south facing window and walk out to covered porch and fenced backyard. 3 bedrooms including a spacious primary and updated 4 pc. bath. The third floor is a welcome, bright space - perfect for additional bedroom, office or family room. Close to shops, amenities, downtown, Hunter GO terminal, escarpment trails and park. A terrific house to call home. (id:50787)
Judy Marsales Real Estate Ltd.
1409 - 438 Richmond Street W
Toronto (Waterfront Communities), Ontario
Step into a world of timeless elegance in this stunning 2-bedroom, 2-bathroom condo at this fabulous Art Deco building. The expansive private terrace offers south facing forever panoramic views of the vibrant cityscape and sneak peaks of the lake. Imagine enjoying your morning coffee or evening cocktails against this spectacular backdrop. The well thought out floor plan feels more like a bungalow in the sky with room to entertain and have personal privacy. The kitchen offers both style and functionality and a large walk in pantry and laundry room. The two generously sized bedrooms provide comfortable retreats with the primary bedroom featuring an ensuite bathroom for added privacy and an oversized walk-in closet. The kitchen and both washrooms have been updated and the appliances are new. With excellent on site management and 24 hour concierge, great amenities and 3 high speed elevators you will love the vibe of the Morgan. The location is superb, steps to Queen West, the Waterworks food hall, transportation and the financial district, this is truly elevated urban living. (id:50787)
Royal LePage Estate Realty
19 Livingston Drive
Caledon, Ontario
This quaint, bright and updated raised bungalow in Caledon's desirable Valleywood neighbourhood will impress first-time homebuyers and downsizers alike. Located on a quiet street, right beside a large park with walking path and playground, it features a two-car garage and two-car patterned concrete driveway, walkways and backyard patio. Through the screened-in porch and double-door entry, you will step into the foyer that's spacious enough to greet your guests comfortably. There's a convenient garage door off to the side so you don't have to encounter snow. The main floor has an open concept layout which features upgraded hardwood floors in the renovated kitchen, the living room and breakfast area, as well as two sun-filled bedrooms and one four-piece bathroom. The finished basement has a spacious but cozy rec room with gas fireplace, as well as a kitchen, bedroom and three-piece bathroom. There's room to install a second bedroom in the basement and potential to create a basement apartment. **EXTRAS** Upgraded attic insulation, owned tankless water heater, windows 2017, furnace and AC 2013. Walking distance to library and walking trails. Just off Highway 410 for easy commuting. Mayfield Secondary School district. (id:50787)
RE/MAX Realty Services Inc.
32 Odeon Street
Brampton (Vales Of Castlemore North), Ontario
Welcome to 32 Odeon St., nestled in the prestigious and highly sought-after Chateaus of Castlemore community. This meticulously cared-for home has been maintained by its original owners and truly defines elegance a. As you enter, you'll be greeted by a grand foyer with 9-foot ceilings on the main floor. The open-concept formal living and dining rooms are spacious, bright, and perfect for entertaining guests. The gourmet kitchen is every chefs dream, featuring abundant cabinetry, undermount lighting, central island with a breakfast bar, stylish backsplash, and luxurious granite countertops. Stainless steel KitchenAid appliances complete this culinary haven. Step out from the kit to a large rooftop deck with a skylight and gazebo, where you can enjoy two gas line bbq hookups for added convenience. The expansive, private, and landscaped backyard oasis is perfect for relaxation and outdoor entertaining, featuring fruit trees, a garden, and a sprinkler system for both the front and back yards. The inviting family room, with a gas fireplace and large window, flows seamlessly from the eating area ideal for family gatherings. The main floor also includes a laundry room with garage access and a separate side entrance, adding to the home's convenience. Upstairs, you'll find four spacious, bright bedrooms with gleaming hardwood floors and generous closet space. The luxurious primary suite boasts a built-in walk-in closet and a spa-like 5-piece ensuite bath, complete with a separate shower and corner tub. The finished basement offers more living space, featuring a family-sized kitchen with a breakfast bar, large rec room, 4-piece bathroom, laundry room, a storage room, and a cold room. The basement also has a separate entrance, providing great potential for additional living space or income opportunities. With three sep ent, metal roof, this home offers both luxury and practicality in a prime location. Don't miss the opportunity to call 32 Odeon St. your forever home! (id:50787)
Royal LePage Security Real Estate
117 Young Drive
Brampton (Bram West), Ontario
Rare opportunity! This fully upgraded 4+2 bedroom home is nestled on a quiet street with no house at the back, offering over 3,200 sq ft of luxurious living space including a legal 2-bedroom walkout basement apartment with separate entrance, laundry, and above-grade windows perfect for rental income. The main floor boasts a brand new 3-pc washroom, double-door entry, hardwood floors, pot lights, formal living/dining, a cozy family room, and a newly built gourmet kitchen with backsplash and walkout to a private deck; the living room can be converted into a spacious bedroom. Upstairs features four large bedrooms, including two primary bedrooms with ensuites and an additional 3-pc bath. Additional upgrades include fresh paint, light fixtures, new roof, furnace, A/C, and an owned hot water tank. No sidewalk allows for extra parking. Located near Hwy 401/407, top schools, parks, shopping, and transitthis move-in ready home blends luxury living with rental income potential. (id:50787)
RE/MAX Gold Realty Inc.
419 Cottingham Crescent
Ancaster, Ontario
Welcoming this 4 bedroom, 2-storey brick home in much sought after Ancaster Nakoma neighbourhood. Loads of updates throughout. Large open concept Main Floor offering Living room, Dining room, powder room and updated eat-in kitchen with a large Family Room that enjoy a woodburning fireplace. 2nd floor is home to 4 bedrooms a 4-piece updated Main Bathroom and 2-piece ensuite. This lovely home is completed by a finished Recreation room in the Basement and 2 Car garage. The fully fenced back yard is your own vacation oasis boasting an in-ground pool, Hot tub, and large deck area. Ready for you to move in and Enjoy! (id:50787)
Judy Marsales Real Estate Ltd.
12 Aldonschool Court
Ajax (South East), Ontario
This 3-bedroom, 4-bathroom semi-detached home sits on a quiet court in a mature South Ajax neighbourhood, surrounded by trees and just moments from the lake, trails, and Rotary Park. Inside, an open-concept layout welcomes you with a renovated kitchen featuring granite countertops, a double sink, built-in pantry, and new backsplash. California shutters and large windows bring natural light into the combined living and dining areas. The eat-in breakfast area opens to a cozy patio that leads down a few steps to a private stamped concrete backyard, low maintenance with a charming garden bed. Upstairs are three well-sized bedrooms, including a primary retreat with walk-in closet and 4-piece ensuite. A finished basement offers flexible space and a full bathroom. Beautiful curb appeal, close to schools, GO, Hwy 401, and future growth. Location Unreal! Home Even Better! Come and check it out! (id:50787)
Royal LePage Connect Realty
6 Hannaford Street
Toronto (East End-Danforth), Ontario
Charming show stopper, renovated and spacious Beach Row House just 60 seconds from the many shops, cafes, restaurants, YMCA, and fantastic schools of the upper beach. Open concept entertainers dream kitchen, large deck sun drenched all afternoon for bbqs with family and friends. Fully updated home top to bottom, save for the *original* 1917 hardwood plank flooring on upper level! Bathroom in basement has rough in for shower. Book a private viewing for this one asap! (id:50787)
Keller Williams Referred Urban Realty
1 Karina Road
Toronto (Centennial Scarborough), Ontario
Welcome home to 1 Karina Rd! Located on a quiet and exclusive street in one of Scarborough's most desirable neighbourhoods. This stunning 4+2 Bed, 4 Bath home was custom built in 2001 and meticulously maintained and upgraded ever since. In close proximity to parks and green space, this home is the perfect blend of modern living and natural tranquility. Property features over4200 sq ft of finished living space including an in-law suite with an above grade walkout. Perfect for growing families or for a multigenerational home. Large kitchen with ample amount of counter space and cabinetry including a large pantry. Private fenced backyard w/ 2 walkout and a large deck for entertaining or relaxing. Property is beautifully landscaped including a cherry blossom tree, apricot tree, raspberry bushes and many more. Conveniently located next to Adams Park and just a short drive to Port Union Waterfront, providing you with endless outdoor adventures. Short walk to top rated schools, Easy access to HWY 401, TTC, GO Train station and many shops and amenities. You Dont want to miss the opportunity to make this rare and unique home yours! (id:50787)
Forest Hill Real Estate Inc.
2702 - 570 Bay Street
Toronto (Bay Street Corridor), Ontario
Motion Offering 2 Months Free Rent + $500 Signing Bonus W/Move In By May 31. 2 Bedrooms, 2 Full Baths Suite W/Balcony. Vinyl Plank Flooring Throughout, Ensuite Laundry, Quality Finishes & Professionally Designed Interiors. Amenities Include Residents Lounge W/Wifi, Gym, Terrace W/BBQ, Bike Parking, Games & Media Rms, Zip Car Availability. Steps From TTC, Eaton Centre, Dundas Square, Financial District, Hospitals, Ryerson & U of T. (id:50787)
RE/MAX Hallmark Realty Ltd.
17 Haymarket Road
Toronto (Downsview-Roding-Cfb), Ontario
Best value detached home in the area. Renovated, fully detached and full of potential, this charming property sits on a spacious 50x120 ft lot on a quiet, family-friendly crescent. Features include marble floors, granite counters, stainless steel appliances, custom backsplash, and large picture windows with scenic views. Walk out from the dining area to a generous backyardperfect for relaxing or entertaining.Separate entrance to a finished basement offers excellent potential for an in-law suite or rental income. Functional L-shaped living and dining layout with hardwood floors throughout. Private driveway with parking for up to 5 cars.Incredible price for a detached home in this location. Close to schools, parks, transit, shopping, and more. (id:50787)
Realty Wealth Group Inc.
217 Fairfield Avenue
Hamilton, Ontario
Looking for a detached home that won't break the bank? This is 2-bedroom, storey-and-a-half home is for you! Laminate flooring throughout the living room and dining room. South facing windows allow loads of natural light into the generous sized dining room. The washer and dryer are conveniently located in the kitchen to allow your inner multi-tasker to flourish! A 4-piece bathroom rounds out the main floor and upstairs, you'll find the 2 bedrooms. This home is larger than it looks at 1,049 square feet. It also features a fenced in yard, 2 sheds, including 1 with hydro. A great home for first time buyers, downsizers or investors! Rear alley could allow for parking in rear. Come take a look today! (id:50787)
Realty Network












