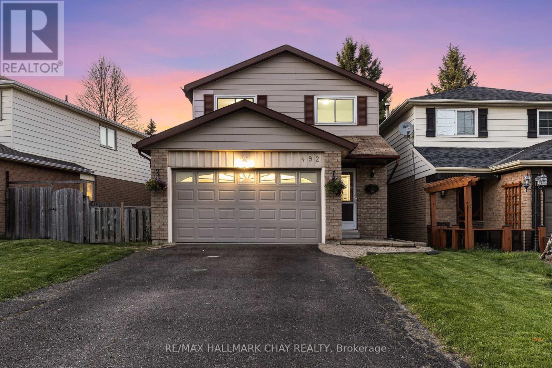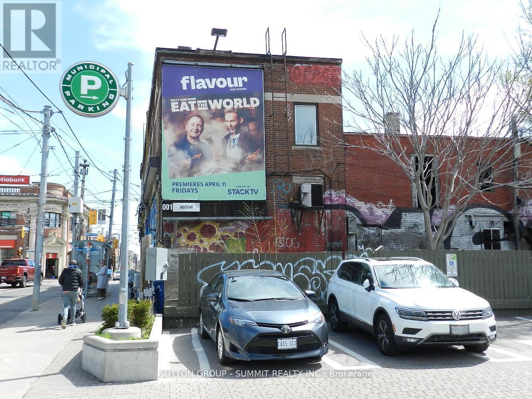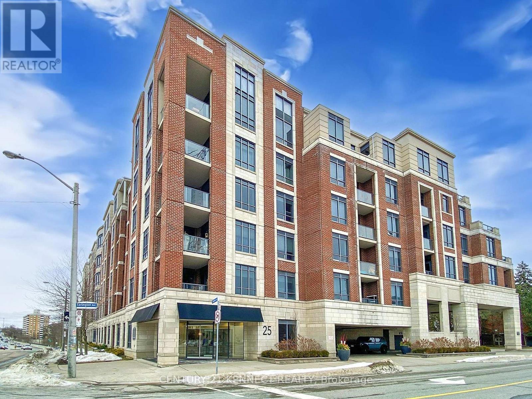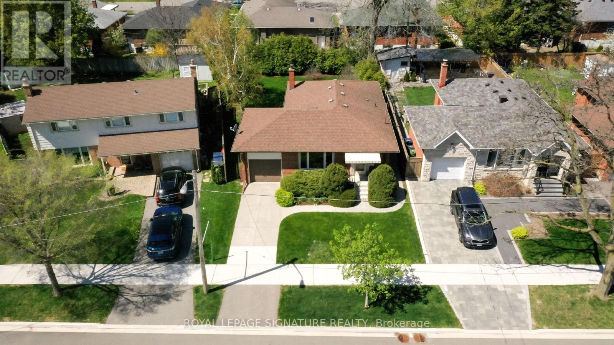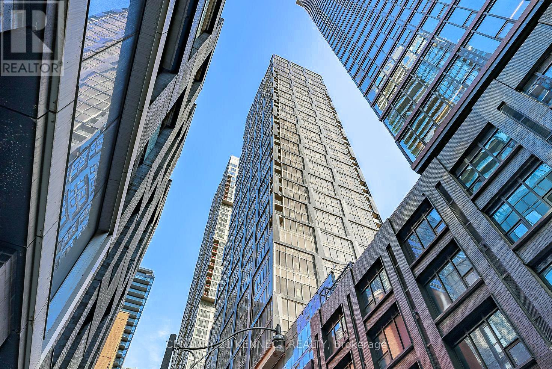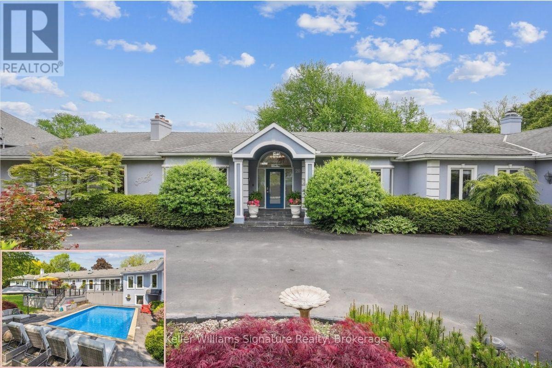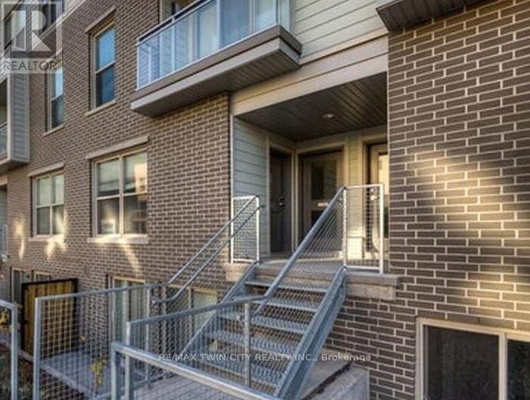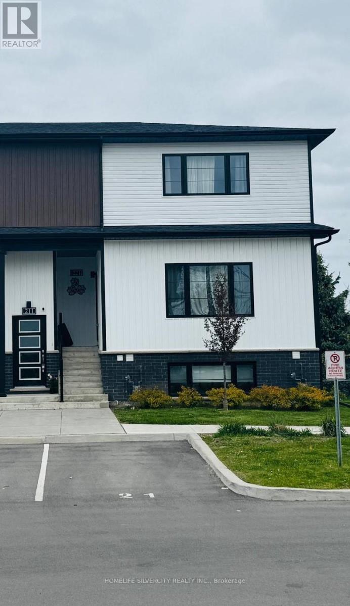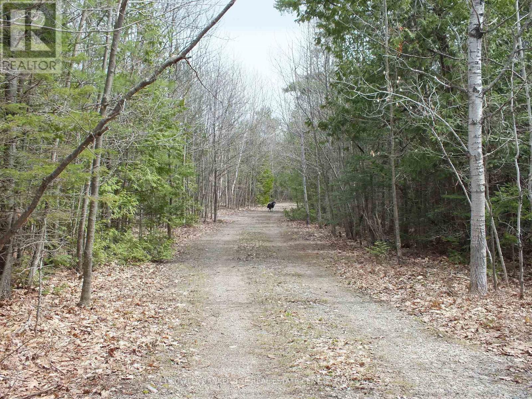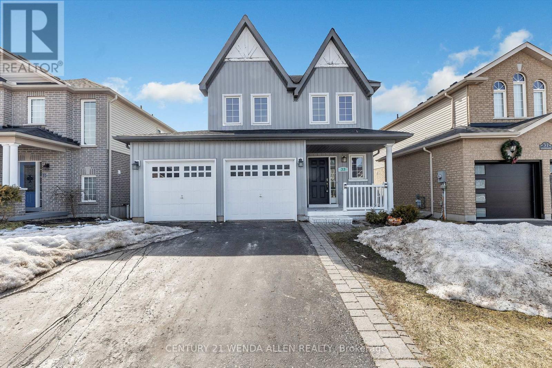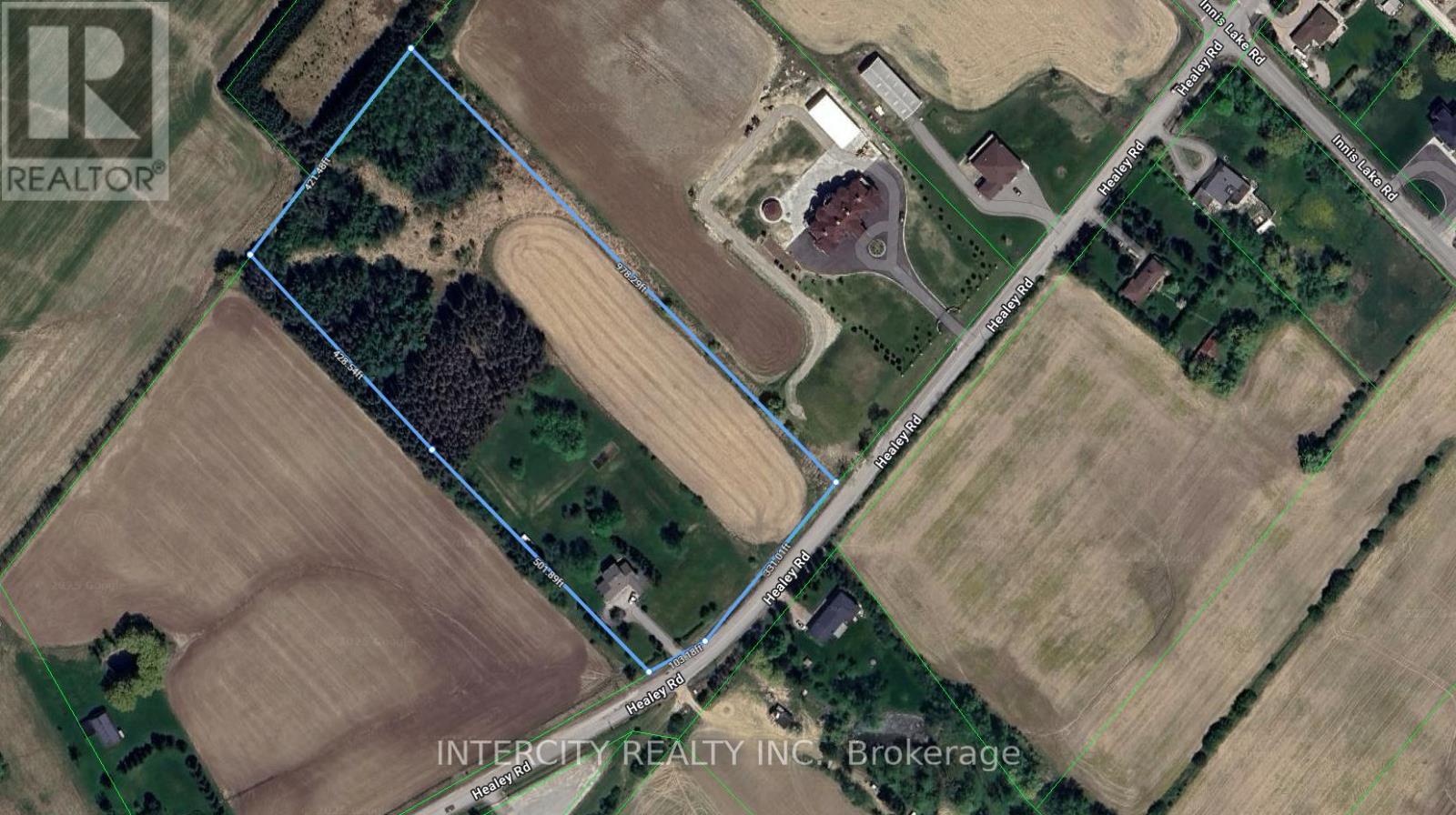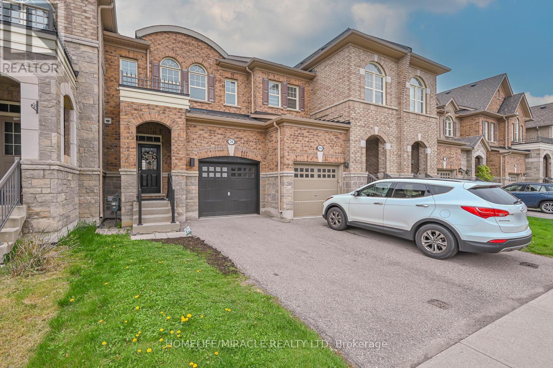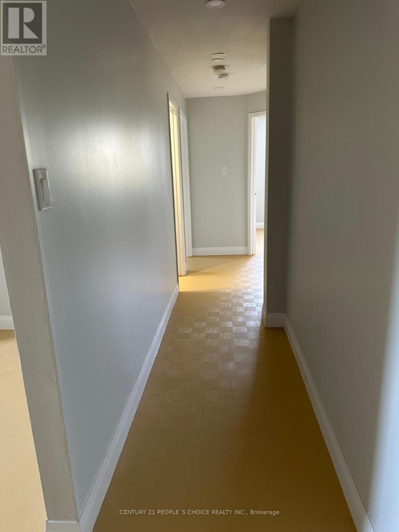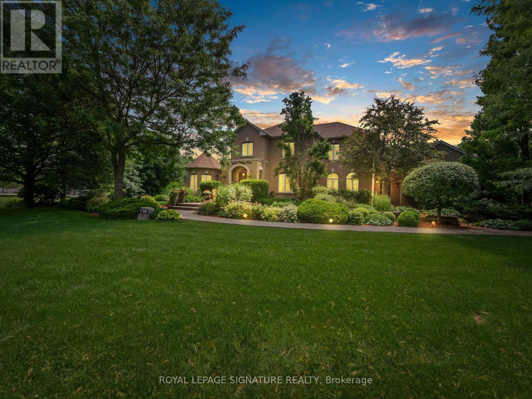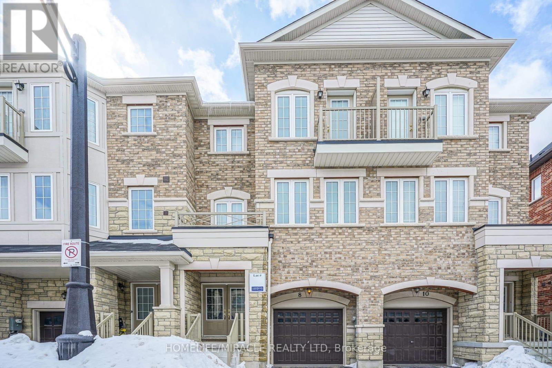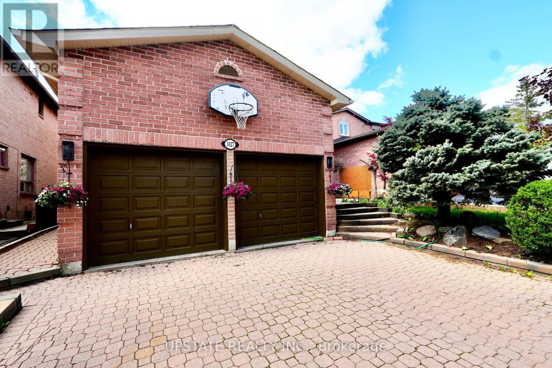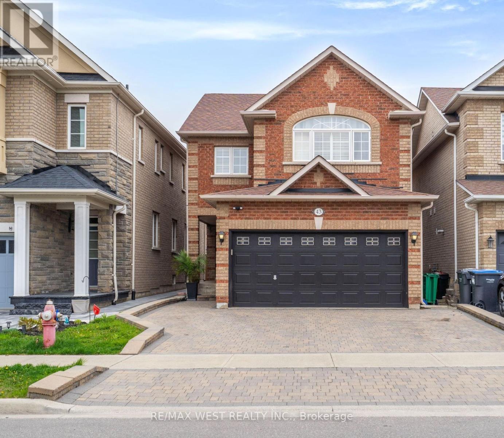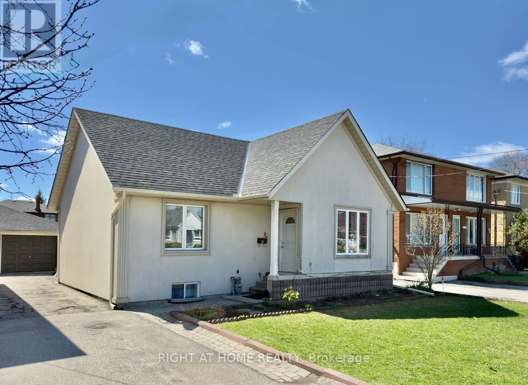492 Britannia Avenue
Bradford West Gwillimbury (Bradford), Ontario
**Charming Detached 4-Bed Family Home with Private Backyard and Walk-Out Apartment!** Welcome to your dream home! This stunning detached 4-bedroom residence offers the perfect blend of comfort and versatility, ideal for families or savvy investors. Step inside to discover a bright, airy living space, featuring a well appointed layout that seamlessly connects the living room, dining area, and modern custom renovated kitchen complete with stainless steel appliances and ample storage. Retreat to your spacious master suite with ensuite bath and walk in closet, complemented by three additional generously-sized bedrooms, perfect for kids, guests, or a home office. Rounding out this level is the main 4pc washroom with spectacular skylight - flooding in natural light to the entire room - very unique! But the true gem of this property is the private backyard oasis, oversized walkout deck from the kitchen, perfect for entertaining and enjoying summer barbecues. The walk-out 1-bedroom apartment provides an excellent opportunity for rental income, in-law suite, or guest accommodation, complete with its own kitchen, 3pc bathroom, spacious living room and separate entrance. Additional highlights include a two-car garage, brand new hardwood flooring, and a prime location close to parks, schools, commuter routes and shopping. Don't miss out on this rare opportunity schedule your private tour today and experience the perfect blend of family living and investment potential! ** This is a linked property.** (id:50787)
RE/MAX Hallmark Chay Realty
203 - 577 Gerrard Street E
Toronto (North Riverdale), Ontario
BRAND NEW, NEVER LIVE-IN, LOCATED AT THE CORNER OF GERRARD AND BROADVIEW, BEAUTIFUL STREET AND CITY VIEW. OPEN CONCEPT, CARPET FREE, LARGE BEDROOM WITH ITS OWN BATHROOM; UPGRADED KITCHEN WITH STONE COUNTER-TOP, BACK SPLASH, COIN OPERATED LAUNDRY, WALKING DISTANCE TO TTC, PUBLIC PARKINGS AND FREE STREET PARKING NEARBY, HIGH SPEED INTERNET, WATER, HYDRO, AND GAS INCLUDED, SHOWS EXCELLENT ****(SHARE PUBLIC AREA WITH OTHER TENANTS) (id:50787)
Sutton Group - Summit Realty Inc.
2973 Seagrass Street
Pickering, Ontario
Welcome to 3 bed, 3 Bath Brand New Luxury Semi-Detached Home in Family-Friendly Greenwood, Pickering. The hardwood flooring runs throughout the main floor. complementing the 9-foot ceilings on the main floor, creating a bright and spacious atmosphere. The open-concept kitchen is designed to impress, featuring quartz countertops, stainless steel appliances, and ample cabinetry perfect for cooking and entertaining. The home also includes 1 indoor and 1 outdoor parking space, ensuring convenience for your family's vehicles and guests. Prime Location: near 407, 401, GO Station, , top-rated schools, parks, and this home offers easy access to everything you need. Move-in ready Ideal for families & investors . Don't miss this incredible opportunity! Schedule your showing today. The tenant may use the basement exclusively for laundry purposes. All other areas of the basement shall remain reserved for the landlords personal storage and are not to be accessed or used by the tenant. Electronic Programmable Thermostat controlling an Energy Stare rated high-efficiency gas furnace .Energy Stare rated Fresh Home Air Exchanger Energy Stare rated exhaust fans R5 Rigid Insulation Sheathing applied to all exterior walls for additional insulation. Triple glaze vinyl thermo pane (with low 'E' argon gas filled) casement windows throughout, for added insulation and reduced noise transfer featuring millions as per plan (to front elevations), complete with screens. All door systems include weather striping. All windows and doors are color coordinated to match exterior color packages. Convenient Kitchen Water Filtration System to reduce the use of plastic bottles. Low flow toilets and Moen WaterSense@ certified faucets and shower heads featured throughout all baths to enhances water conservation. Energy Star@ LED light bulbs to conserve energy. Electric Car Charger Rough-in in garage for future Electric Car charging station. Main and second floor only. Basement is unfinished and locked. (id:50787)
Harvey Kalles Real Estate Ltd.
42 Charles Road
Orillia, Ontario
OVERVIEW* Professionally renovated bungalow located in Orillia's attractive westward. 75.00 ft x 200.00 ft Lot - 1,421 Sq/Ft + partial basement - 3 Beds - 1 Baths. *INTERIOR* Spacious open-concept floor plan including eat-in kitchen. Granite countertops and SS appliances in the kitchen. Bright living room. 3 Bedrooms and a bathroom with soaker tub. Partially finished walkout basement with rec room, games room and additional storage. *EXTERIOR* Brick/Vinyl siding & fully landscaped . Beautiful views from the deck or lower level. Garden shed. No sidewalk. Double wide carport with lots of parking. *NOTABLE* Investment opportunity. Separate basement entrance great for potential in-law or legalizing 2nd suite. Walkout basement. Ideally located close to Downtown Orillia, waterfront, parks, schools and restaurants. (id:50787)
Real Broker Ontario Ltd.
12 Elderberry Lane
Hamilton, Ontario
Are you still searching for the ideal community to call home? This exquisite residence situated in Carlisle is the perfect match for your lifestyle. Encircled by a tranquil enclave of executive homes, this spacious four-bedroom home on a half-acre lot boasts charming manicured gardens that will undoubtedly captivate your senses. Equipped with a triple car garage and ample parking, this property offers unparalleled convenience. Upon entering, you are greeted by an expansive foyer, a spacious living room, and a dining room featuring elegant wood floors. The gourmet kitchen provides ample storage, a large island, a coffee nook, and an eating area that overlooks the stamped concrete patio and lush gardens. Step down into the sunlit family room, which boasts custom-built-in cabinets and a gas fireplace. Additionally, this floor includes a walk-in storage room, a laundry/mudroom, and access to the garage. Rounding off this level is a main floor office, which could also be used as a main floor bedroom. The upper level culminates in a grand primary suite, featuring a renovated five-piece ensuite with heated floors, rain shower and a large walk-in dressing room. The three additional bedrooms are generously sized, and a four-piece bathroom completes this level. The lower level is finished with a spacious recreation room, bar, and ample storage. This home boasts over 5200sf of living space with over 4200sf finished. Conveniently situated within walking distance to a small shop for essential groceries or a warm snack, the LCBO and ATM, a flower shop, a community centre and parks. Do not miss out on this extraordinary home and property! (id:50787)
RE/MAX Escarpment Realty Inc.
316 - 25 Earlington Avenue E
Toronto (Kingsway South), Ontario
Rarely Offered! Welcome to this luxurious 1+1 bedroom condo in "The Essence", a boutique, low-rise building in the most sought after Kingsway neighbourhood. This spacious condo presents a very functional layout with 9 ft. ceiling, a den that transforms into a quiet office or guest suite and an oversized balcony with 2 walkouts from the living room and master bedroom. Brand new, light-coloured, high-quality vinyl floor throughout the unit. Residents enjoy the upper-tiered amenities which include an elegant lobby, library, exercise room, a grand party room and a spectacular rooftop garden with panoramic view of Toronto and BBQ facilities ideal for outdoor dining. 24/7 concierge and security are part of the efficient management of the building. You will enjoy the gorgeous Humber Valley, hiking and bike trails along the ravine, Bloor W. shops and restaurants while having convenient access to the public transit at the door and close by subway. A beautiful home for young professionals and retirees alike. Don't miss this opportunity to introduce yourself to the sophistication and allure The Kingsway is famous for. (id:50787)
Century 21 Kennect Realty
4105 - 430 Square One Drive
Mississauga (City Centre), Ontario
Brand New Condo at AVIA1 Tower Located In The Prestigious Desirable Heart of Square One Area in Mississauga. This Modern Unit Features A Bright, Open-Concept Layout With Sleek Flooring Throughout And A Functional Bathroom With Ensuite Laundry. Bright kitchen with Built-in Stainless Steel Appliances, Quartz counter-tops, Upgraded Cabinetry, and a Stylish Back-Splash. Unobstructed South-Facing Panoramic Views Of The City From Your Private Balcony. This Prime Location Is Experiencing A Surge In New Businesses, Making It A Perfect Choice For Those Seeking A Dynamic Urban Lifestyle. Large Balcony, Laminated Floor Throughout. Steps To Square One Shopping Centre, Restaurants, Shopping & Financial District, Great Amenities. Enjoy Easy Access to Arts Centre, Sheridan College, Celebration Square, Central Library, and the YMCA. Easy Access to Go Any Where as Major Transit (Go Bus & Local Bus-Station). Minutes Drive to Highway. (id:50787)
Bay Street Group Inc.
1364 Aymond Crescent
Oakville (Jm Joshua Meadows), Ontario
Brand new Never Lived in Before, Corner premium lot home located in one of Oakville's most prestigious and family-friendly neighbourhoods, backing onto a serene ravine for added privacy and natural beauty. This beautifully crafted residence offers over 3,740 sq ft of above-grade living space, thoughtfully designed with high-end finishes and countless upgrades throughout. The chef-inspired kitchen features premium cabinetry, quartz countertops, gold brushed faucets and accessories, and top-of-the-line stainless steel appliances. Wide-plank hardwood flooring flows across both the main and second floors, complemented by oak stairs with elegant metal spindles. With soaring 10 ft ceilings on the main floor and 9 ft ceilings on the second, the home feels airy and grand. A versatile loft can easily be converted into a fifth bedroom or used as an office or media room. The primary ensuite serves as a spa-like retreat with a free-standing soaker tub and custom tile work. The home also includes second floor laundry with cabinetry, designer light fixtures, upgraded windows, pot lights throughout, and rough-ins for central vacuum and a security system. The layout is practical and elegant with separate living, dining, and family rooms, offering both comfort and function. Situated just minutes from Highways 403 and 407, top-rated schools, parks, banks, and all essential amenities, this move-in ready luxury home leaves no detail overlooked. (id:50787)
Ipro Realty Ltd.
18 Elderfield Crescent
Toronto (Etobicoke West Mall), Ontario
Located in one of Etobicoke's most desirable and established neighbourhoods, this lovingly maintained detached brick home is offered for sale by its original owner - an increasingly rare opportunity in a community where families move in and stay for generations. Built in 1956, the home retains its timeless character while offering exceptional value and future potential. Featuring 3 spacious bedrooms and 1 full bathroom, this home sits on a rare pie-shaped lot with a wide west-facing backyard, perfect for enjoying golden sunset evenings, weekend barbecues, or simply relaxing outdoors. The expansive lot offers ample space to add a swimming pool, garden retreat, or a custom outdoor living area, making it ideal for growing families or entertainers. A separate side entrance leads to the lower level, presenting an excellent opportunity to create an in-law suite or a legal basement apartment for rental income. There is also space to add a second bathroom with ease. The property includes a private driveway and a single-car garage for added convenience. Situated directly across from a beautiful park , a walk down the street to Broadacres Junior School and just minutes from major highways, public transit, grocery stores, and shopping centres, this home offers the perfect blend of suburban peace and urban accessibility. Whether you choose to move in as-is, renovate to your taste, or build new, this is a rare chance to own in a high-demand area with deep community roots and endless potential. (id:50787)
Royal LePage Signature Realty
2113 Falling Green Drive
Oakville (Wm Westmount), Ontario
Premium ravine lot in Westmount - executive living with ultimate privacy! This beautifully appointed four bedroom, 3.5 bathroom executive home delivers an exceptional blend of style, comfort, and convenience, all set against a tranquil ravine backdrop offering unparalleled privacy and lush views. From the moment you enter, the thoughtful layout and upscale finishes are evident. The main level showcases 9' ceilings, hardwood flooring, and a spacious living room. A dedicated home office/den provides the perfect work-from-home solution, while the inviting family room is enhanced by a gas fireplace and custom shelving. The recently renovated chef's kitchen impresses with quartz countertops, high-end ceramic subway tile backsplash, premium built-in stainless steel appliances, and island - flowing seamlessly into the sunlit dining area. From here, step outside onto the massive upper deck with glass panels and a staircase leading to the stone patio below. Upstairs, the primary suite offers a walk-in closet and a spa-inspired five-piece ensuite with double sinks, a soaker tub, and separate shower. Three additional bedrooms - one with its own ensuite and walk-in closet - and a main four-piece bath provide comfort and privacy for the entire family. A convenient upper level laundry room adds day-to-day practicality. The unfinished walk-out basement provides endless possibilities - perfect for a future recreation room, home gym, or in-law suite. Additional highlights include a hardwood staircase, three full bathrooms upstairs, full security system with five exterior cameras, and double garage with an epoxy floor. The ultra-private backyard oasis is beautifully landscaped with a stone patio, manicured lawn, and incredible ravine views. Located close to parks, trails, top-rated schools, hospital, highways, and essential amenities, this is your chance to own a turnkey executive in a desirable ravine setting! (id:50787)
Royal LePage Real Estate Services Ltd.
91 Capera Drive
Vaughan (Vellore Village), Ontario
*Wow*Absolutely Stunning Dream Home in Prime Vellore Village!*Located On A Quiet Family-Friendly Street, This Beautifully Upgraded Home Offers*Great Curb Appeal With Beautifully Landscaping, Widened Interlocked Driveway & Covered Loggia*Step Inside To A Fantastic Open Concept Design Upgraded Featuring Rich Hardwood Flooring, Wrought Iron Pickets, Elegant Crown Mouldings & Stylish Pot Lights*The Spacious Sun-Filled Kitchen Boasts Stainless Steel Appliances, Backsplash, Double Sink, Breakfast Peninsula, Bright Bay Windows & Walk-Out To Patio*Seamlessly Open To The Cozy Family Room With A Gas Fireplace, This Space Is Perfect for Everyday Living & Entertaining Guests*Amazing Master Retreat With Walk-In Closet, 5 Piece Ensuite Complete With A Whirlpool Soaker Tub*4 Generously Sized Bedrooms With Large Windows & Ample Closet Space For The Whole Family*Enjoy Summer BBQs In The Private Fenced Backyard With Interlocked Patio & Walkway*Unbeatable Location!*Close To All Amenities: Top-Rated Schools, Parks, Church, Grocery Stores, Shops, Restaurants, Hospital... and just 5 Minutes From Hwy 400, Canada's Wonderland & Vaughan Mills Mall*Put This Beauty On Your Must-See List Today!* (id:50787)
RE/MAX Hallmark Realty Ltd.
3205a - 30 Upper Mall Way
Vaughan (Brownridge), Ontario
"Top Of The World" Perched Up On The 32nd Floor You'll Be Blown Away By The Perfect Layout With Epic Sunset Views! Brand New Building Never Lived In! Two Bedrooms + Den. 910 Sq.ft. + 40 Sq.ft. Balcony. Two Full Washrooms.. Kitchen Open Concept To Both South & West Corner Views. Kitchen Boasts A Centre Island. Stainless Steel Appliances. Private Entrance Foyer. Underground Parking. Outstanding Building Amenities With 24 Hour Security, Direct Access To Shopping Mall. (id:50787)
Royal LePage Your Community Realty
11 Slingsby Lane
Toronto (Willowdale East), Ontario
Welcome to 11 Slingsby Lane a luxurious 3-storey corner townhome nestled in the heart of Willowdale! This sun-drenched south-facing home boasts hardwood floors throughout, soaring 9-foot ceilings on the main floor, and $$$ in premium upgrades. Enjoy the abundance of natural light streaming into the spacious living room and kitchen, which features a walkout to a private elevated backyard perfect for quiet relaxation or entertaining. Featuring three generously sized ensuite bedrooms, this home is ideal for comfortable family living or hosting guests. The primary retreat includes a private balcony, large walk-in closet, and a spa-like 6-piece bath for the ultimate in luxury. Additional highlights include a skylight, second-floor laundry, and a rare tandem 2-car garage. Unbeatable location just steps to Finch Subway and GO Bus Station, minutes to Highways 401 & 404, shopping centres, parks, and top schools. With a bus stop right outside the complex and all urban conveniences within walking distance, this home perfectly blends tranquility and accessibility in one of North York's most sought-after communities. (id:50787)
Soltanian Real Estate Inc.
28 Elmsthorpe Avenue
Toronto (Forest Hill South), Ontario
Timeless elegance awaits in this beautifully updated 3+1 bedroom, 3 bathroom detached home nestled in the heart of Forest Hill South, one of Torontos most prestigious and sought-after neighbourhoods. Set on a quiet, tree-lined street, it features a private driveway for three vehicles. A 550 sq ft main floor addition enhances the flow and livability of the home, featuring a sun-filled family room with oversized bay windows and two skylights, which connects seamlessly to a large deck and a serene garden with a stone pond and water featurecreating a perfect retreat for both entertaining and relaxation.The gourmet kitchen features marble floors and countertops, a 6-burner gas cooktop, built-in wall oven and microwave, a pull-out pantry, and a breakfast area that opens to the professionally landscaped backyard. The large primary bedroom offers a quiet escape.The finished lower level provides exceptional flexibility with a recreation room, fireplace, a guest room with full ensuite bathroom, and a dedicated office with built-in desk and storage. A separate entrance makes the basement ideal for extended family or future potential use.The home is located within the Oriole Park and Forest Hill school district, and near top private schools including UCC, BSS, Havergal College, and The York School. A previously proposed plan for a 6-bedroom, 6-bathroom expansion offers a rare opportunity for future growth.Ideally positioned for both lifestyle and convenience, the home is close to the charming shops and cafés of Forest Hill Village, the scenic Beltline Trail, and Eglinton Station with Line 5 accessoffering seamless connectivity across the city. (id:50787)
RE/MAX Condos Plus Corporation
1603 - 15 Mercer Street
Toronto (Waterfront Communities), Ontario
Welcome to Nobu Residences! Step into contemporary luxury, offering prime living in the heart of the city. Discover iconic landmarks like the CN Tower and Rogers Centre, or indulge in the culinary delights of nearby restaurants, cafes, and bars! (id:50787)
Century 21 Kennect Realty
11 Huxley Avenue S
Hamilton, Ontario
Welcome to this beautiful 3-bedroom home where classic charm meets modern comfort. Brimming with character, this home offers a warm and inviting atmosphere from the moment you step inside. The layout is functional and bright, with cozy living spaces ideal for family life or entertaining. The newly renovated basement, complete with a full bathroom, provides extra living space and includes a separate side entrance – perfect for a future in-law suite, home office, or guest area. Thanks to professional waterproofing, the basement stays dry and comfortable year-round, adding peace of mind and long-term value. Outside, you'll find a spacious backyard oasis with a large deck and relaxing hot tub, ideal for hosting summer get-togethers or enjoying quiet evenings. The yard offers plenty of room for gardening, play, or future landscaping dreams. Parking is a breeze with a single car garage plus additional spaces for 2 more vehicles – a rare find in the area. This turn-key home is ready for you to move in and enjoy, offering a fantastic blend of charm, space, and flexibility in a desirable location. (id:50787)
RE/MAX Escarpment Realty Inc.
125 Shoreview Place Unit# 116
Stoney Creek, Ontario
Stunning 1 bedroom Ground Floor Condo in Stoney Creek! Features Geo-thermal heating and cooling, 9 foot ceilings, stainless steel kitchen appliances and beautiful upgraded finishes throughout! Walk out patio doors back onto charming forest views. Residents enjoy access to on-site amenities, including a fitness center & party room. Step outside to explore scenic waterfront trails, perfect for walking, jogging, or cycling. Conveniently located near shopping, restaurants, and public transit, with easy access to highways for commuting. A perfect blend of luxury, convenience, and nature—don’t miss your chance to own this beautiful lakeside retreat! (id:50787)
RE/MAX Escarpment Realty Inc.
1597 King Street E
Hamilton, Ontario
Sought after south east location for this two family home located in a high visibility location on transit line within minutes of the Red Hill Expressway and offering potential opportunity for investment, multigenerational living, live/work or buy with a friend. Past and recent updates/upgrades to wiring, furnace, shingles, windows. Lots of private parking. This is your way into the market! Rm sizes approx. and irregular and square footage is measured from the exterior and is not exact. (id:50787)
RE/MAX Escarpment Realty Inc.
20 Craven Avenue
Burlington (Grindstone), Ontario
Your own personal 'resort' awaits you in beautiful West Burlington. This bright and spacious 3740 sq ft bungalow showcases walls of windows overlooking the private oasis in the backyard! Offering 3+2 bedrooms, including a luxurious master retreat with wood burning fireplace, large walk-in closet, and dream ensuite bath. The well appointed chef's kitchen is open concept to the cozy family room with gas fireplace and wall-to-wall built-in bookshelves and views of the pool and gardens. Formal lounge and dining room adds prestige to your dinner parties with a gas fireplace shared between the two. Fully finished basement with in-law suite (kitchen, full bath, & living area) with a *separate entrance*. Plenty of room for your gym and additional recreation room as well. Walk outside to your fully private yard through oversized sliders and French doors, and entertain with ease! Enjoy the inground saltwater pool overlooked by multi elevation durable composite deck, professional landscaping with gorgeous annual gardens, and in ground irrigation system. Incredibly convenient location!! 1 Minute to Aldershot GO & ramps to 403/QEW Hamilton/Toronto/Niagara. Upgrades within the past few years include decks, new septic system, sod, pool liner, roof capping & venting, skylights, interior & exterior doors, furnace, owned hot water tank, sump pump, luxury ensuite, and many more. Full list available. (id:50787)
Keller Williams Signature Realty
T101 - 62 Balsam Street
Waterloo, Ontario
Welcome to 62 Balsam Street, Waterloo a rare and exceptional opportunity to own a fully furnished, turn-key investment property in one of the city's most vibrant and high-demand areas. Ideally located just a short walk from both the University of Waterloo and Wilfrid Laurier University, this beautifully maintained home is perfectly suited for student rentals or young professionals seeking convenience and community. The property features four generously sized bedrooms and three full bathrooms, offering ample space and comfort for all occupants. Every room is thoughtfully furnished with a double bed and mattress, study desk, and chair, making it move-in ready from day one. The interior is carpet-free throughout and has been freshly painted, creating a clean and modern living environment. The spacious kitchen is equipped with granite countertops, a fridge, stove, dishwasher, and microwave, as well as a cozy breakfast area for casual dining. The open-concept living and dining area provides the perfect space for relaxing or entertaining guests. Additional features include in-unit laundry with a washer and dryer, high-speed internet availability, and access to underground parking, which is available for lease starting at $195 per month. Situated close to major amenities such as public transit, shopping centers, restaurants, and entertainment options, this home offers unmatched convenience for tenants and strong rental income potential for investors. Whether you're expanding your real estate portfolio or entering the market for the first time, this property presents an incredible investment opportunity in the heart of Waterloo. (id:50787)
RE/MAX Twin City Realty Inc.
T101 - 62 Balsam Street
Waterloo, Ontario
Welcome to 62 Balsam Street, Waterloo where location truly makes all the difference. Just steps from both the University of Waterloo and Wilfrid Laurier University, this beautifully maintained and fully furnished property is ideal for university students or young professionals looking for convenience, comfort, and community. Available to lease now. Each bedroom is furnished with a double bed and mattress, study desk, and chair, and the entire unit has been freshly painted and is ready for move-in. The spacious and well-equipped kitchen features granite countertops, a fridge, stove, dishwasher, and microwave, along with a cozy breakfast area. The large living and dining space offers plenty of room for relaxing or entertaining. High-speed internet is included, while tenants are responsible for gas and hydro. The unit also includes a laundry room with a washer and dryer for added convenience. This is a legal four-bedroom student housing unit with one person per room. Additionally, underground parking is available for lease at $195 per month starting May 1st, 2025. With close proximity to shopping, transit, and restaurants, 62 Balsam Street is a fantastic opportunity for those seeking a well-located, move-in ready space in the heart of Waterloo. (id:50787)
RE/MAX Twin City Realty Inc.
211 - 4263 Fourth Avenue
Niagara Falls, Ontario
Welcome to living in this 2-bedroom, 1.5-bath corner stacked condo, just 2 years new and ideally located in vibrant North Niagara Falls. With its stylish design and functional layout, this low-maintenance home offers the perfect blend of comfort and convenience for professionals, small families, students, or investors. Step inside to find a sun filled open concept main level featuring generous windows, sleek finishes, and a modern kitchen that flows into the living and dining space. The primary bedroom delivers plenty of storage, while the second bedroom works perfectly as a guest room or office. Additional perks include in suite laundry, 1.5 updated bathrooms, and your own surface parking space. Located close to shopping, transit, parks, and just minutes to the University of Niagara Falls. Don't miss your chance to own in one of Niagara's most convenient and growing communities and book your showing today! (id:50787)
Homelife Silvercity Realty Inc.
110 - 10 Concord Place
Grimsby (Grimsby Beach), Ontario
Enjoy the Convenience of living on the main floor and having a private backyard oasis! Lake vierw from your backyard in this amazing 1 Bedroom + Den Main Floor Unit Located In The Popular Aquablu Building Only Steps Away From Grimsby-On-The-Lake Community! Open Concept Floor Plan, Floor-To-Ceiling Windows With Upgraded California Shutters, Walk-In Closet With Built-In Custom Shelves & Cabinets, Built-In Stainless-Steel Appliances, Granite Countertops, Breakfast Bar, Carpet-Free, And Walk-Out To A Large Open Patio Terrace With Lake Ontario Views! Simply Move In And Enjoy All The Amenities That This Building Offers Not Only Inside With The Exercise Room, Party Room, And Meeting Room,1 Underground Parking Space Conveniently Located Right Under Your Unit, Bicycle Storage Area, Underground Car Wash Station, And Outside Too With A Rooftop Terrace, Loungers, Bbqs, & More! Perfect Location For Commuters, minutes to the hwy, Dream Location If You Love Nature, Hustle, And Bustle Of Downtown Living - This Location Is For You! (id:50787)
RE/MAX Ultimate Realty Inc.
2 - 85 Gage Avenue
Kitchener, Ontario
This Stacked Townhouse Offers A Beautiful Open-Concept Living Room, Creating A Spacious And Inviting Feel. Featuring 2 Bedrooms And 1.5 Bathrooms, This Home Is Located In A Highly Desirable Area. The Main Level Is Bright, Versatile, And Includes Two Balconies One With Direct Access From The Living Room And The Other From The Primary Bedroom. The Kitchen Is Combined With A Large Living Area And Includes A Quartz Countertop And More Thoughtful Upgrades Througho (id:50787)
RE/MAX West Realty Inc.
88 Warner Lane
Brantford, Ontario
Welcome to 88 Warner Lane, in the heart of the family friendly community of West Brant! This adorable detached brick home offers 3 bedrooms, 2.5 bathrooms and a large backyard that your family is going to love.Enter from the cozy front porch into a large, bright dining space. Steps away is a modern kitchen with sleek black appliances and breakfast bar. There's plenty of cabinet and counter space here - plus many upgrades! The counters, tile backsplash, upgraded faucet, stainless steel hood vent and two-toned flip cabinets are all part of the "My Home" upgrade package. A good sized dining space to entertain is next with sliding patio doors leading outside to your huge backyard.Your living room offers plenty of space for cozy movie nights next to the gas fireplace. A two-piece bathroom completes this level. Upstairs you'll find a large primary suite with 4 pc ensuite including a large soaker tub and separate shower. Two additional bedrooms, another 4pc bathroom and a bonus space is available to enjoy. With many updates and a fenced backyard, this is a great place to call home! (id:50787)
Revel Realty Inc.
8 Mayfair Court
Guelph (Dovercliffe Park/old University), Ontario
This Beautiful Stone And Brick Raised Bungalow Is Located On A Quiet Cul De Sac. The Home Has Been Updated With Some Original Charm Maintained. On The Main Level We Have A Large Living Room With A Wide Bay Window, Pot Lights And Is Combined With The Dining Room. There Is A Spacious Updated Kitchen With Stainless Steel Appliances, Penny Tile Backsplash There Are 3 Bedrooms Plus A 3-Seasons 10'x11' Sunroom Off The 2nd Bedroom, With Walk Out To The Backyard. There Is Hardwood Flooring Throughout and Brand New Carpet In The Sunroom. The Updated Windows Provide Great Natural Light. The Main Bath is Also Updated And Each Level Has Own Laundry. There is Separate Access To The Lower Level and Additional Storage. The 20'x21' Double Car Garage Plus Parking For Six Cars. Replaced Back Deck And Left Side Gate-2018, Main Floor Updated Kitchen-2019, Replaced Patio Doors-2020, Updated OTR Microwave Hood Fan-2021, Replaced Right Side Fence And Humidifier-2024, Hot Water Tank-2025 (Rented), and Freshly Painted Main Floor. Basement: The Legal Basement Apartment Was Completed With Permit In 2018. Very Spacious Unit With Luxury Vinyl Flooring Throughout. Open Concept Kitchen With Ample Storage, Stainless Steel Appliances With 18" Dishwasher, Island And Pot Lights. The Unit Has It's Own Laundry With A Stacked Washer/Dryer. The Living Room And Dining Room Are Combined, With Pot Lights And Also Has An Egress Window. There are 2 Additional Large Bedrooms With Windows And Closets, and a 3 Piece Bathroom. (id:50787)
RE/MAX Hallmark Realty Ltd.
4049 Bonneau Line
Chatham-Kent, Ontario
Welcome To 4049 Bonneau Line In Tilbury, Ontario A Rare Opportunity To Acquire A Fully Operational Provincial Abattoir (Slaughterhouse) And Butcher Shop, Complete With A Small Retail Storefront. Set On A Generous 1-Acre Property, This Strategically Located Facility Is Just Minutes From Highway 401, Offering Convenient Access To Western Ontarios Bustling Markets. This Sale Includes The Land, Building, And Specialized Zoning Essential For Abattoir Operations, But Please Note That The Business Itself Is Not Included. With The Necessary Zoning Already In Place, This Property Is Ideal For Buyers Looking To Enter Or Expand In The Abattoir/Slaughterhouse Industry, Providing A Ready-To-Use Setup That Supports Growth And Local Economic Contributions. Don't Miss This Exceptional Opportunity To Secure A Unique Asset Within A High-Demand Sector. (id:50787)
Century 21 Best Sellers Ltd.
N/a Dial Road Nw
Central Manitoulin, Ontario
Acreage, 76.98 acres of Manitoulin Island. Mature Trees (maple, Cedar, Oak, Birch, Pine). Gravel drive gated. Two hunt stands with wheelchair access. One Room cabin with wheelchair ramps and generator. Trails, trails and more trails. Vegetable garden and fruit bushes, fenced. Access to Windfall Lake across the street with boat ramp. Great fishing for Bass, Pickerel and Pike. Boating and swimming. (id:50787)
Coldwell Banker The Real Estate Centre
33 Gunsolus Road
Kawartha Lakes (Ops), Ontario
Welcome to 33 Gunsolus rd! This home is located in a quiet neighbourhood. Featuring many updates such as new shingles '25, carpet, paint, furnace and a/c '24, fridge '24. A new dishwasher is being installed. Dining room with Walk out to deck and backyard. Prime bedroom with 4pc ensuite and walk in closet. Close to shopping and schools. Move in ready and a quick closing is available! (id:50787)
Century 21 Wenda Allen Realty
96 Reistwood Drive
Kitchener, Ontario
LOCATION : YOU CAN'T JUST MISS ! This 2020 built FREEHOLD townhouse offers everything you need and more; with 3 Bedrooms , 4 Bathrooms and a Finished Basement that adds extra space that can be used as a rec room, home office, or even a guest suite. Modern Kitchen with quartz counters, backsplash, Living room with hardwood floors and a fireplace, a nice backyard to enjoy your BBQ's or a place for the kids to play. Located within WALKING DISTANCE to RBJ Sports Stadium, Shopping Plaza (Longos, Starbucks, RBC & Scotia bank etc.), Parks, YMCA and Schools, its perfect for families, sports lovers, and anyone who enjoys having everything nearby. The home faces NORTH-EAST direction, which means you'll enjoy plenty of natural sunlight throughout the day, especially in the mornings & evenings. It is RARE to find a house this new, this bright, and this well-located. Don't miss your chance to make it yours Book your private showing today! (id:50787)
Royal LePage Platinum Realty
27 Rachel Drive Unit# 31
Stoney Creek, Ontario
Stunning freehold end-unit 3-Storey, 3 Bed, 2 Bath townhome built in 2022. Featuring hardwood stairs, vinyl plank flooring throughout main and second floor, stainless steel kitchen appliances, cozy second floor balcony, in-suite laundry, 9ft ceilings on the 1st & 2nd floor, and more! Enjoy lakeside living in beautiful Stoney Creek and take a stroll to experience the breathtaking views of Fifty-Point beach. Conveniently located minutes away from Fifty-Point Conservation Area, Costco, restaurants, QEW, GO transit, parks, schools, local wineries and shopping plazas. 30 minute drive to Mississauga, 20 minute drive to Niagara Falls. (id:50787)
RE/MAX Escarpment Realty Inc.
6336 Healey Road
Caledon, Ontario
9.467 Acres of land just west of Innis Lake Rd. 421 frontage by up to 978 ft deep. Located in future strategic Employment Area on Draft Settlement Area Boundary Expansion March 2022. 413 route is just north of property. Very liveable home on property. (id:50787)
Intercity Realty Inc.
1461 Daniel Creek Road
Mississauga (East Credit), Ontario
Welcome to 1461 Daniel Creek Rd, a family home in the high-demand area of East Credit.This bright and spacious 4-bedroom house features hardwood floors throughout. The family room boasts a gas fireplace, and there's a large living/dining room combination. The kitchen is equipped with granite counters, stainless steel appliances, a backsplash, and a breakfast area. The home includes garage access, a finished basement with a 3 pc Bath, a recreation room, a den/play area, and a wet bar. It's conveniently located just minutes from major highways, schools, hospitals, and shopping. Heartland and Square One shopping centers are also minutes away And Much More.... (id:50787)
Royal LePage Associates Realty
78 Goodsway Trail
Brampton (Northwest Brampton), Ontario
Welcome to 78 Goodsway Trail Where Comfort Meets Lifestyle in the Heart of Northwest Brampton! Step into this stunning 31 bedroom, 4-bathroom freehold townhouse that blends modern living with a family-friendly vibe. Located in one of Brampton's most sought-after and fast-growing neighborhoods, this beautifully upgraded home is perfect for those who want space, style, and smart convenience. Spread out over 1,500+ sq. ft. of thoughtfully designed living space, this 2-storey brick beauty features a brand new finished basement that's ready for anything-guest suite, home office, gym, or that epic movie night you've been dreaming of. But the real magic? No rear neighbors. Instead, your private backyard offers peace, privacy, and the perfect setting for summer BBQs or your morning coffee in quiet. Step inside to find gleaming hardwood floors, chique farmhouse chandeliers, pot lights, an elegant accent wall, a bright open-concept layout, and a sleek modern kitchen equipped with stainless steel appliances and a gas range that'll make every meal feel gourmet. The spacious primary suite boasts a walk-in closet and a private ensuite, while the other bedrooms are flooded with natural light and plenty of room to grow. And the location? It doesn't get better. Just minutes from Mississauga Road & Sandalwood Parkway, you're steps from everyday essentials-Longo's, Walmart, banks, restaurants, and the Mount Pleasant GO Station for easy commuting. Families will love being close to top-rated schools like St. Daniel Comboni and Aylesbury Public School. Plus, with the ongoing new developments transforming Northwest Brampton, you're not just buying a home-you're investing in a booming community with rising value and growing potential. Don't miss this rare opportunity to own a turnkey gem in one of Brampton's most exciting neighborhoods. (id:50787)
Homelife/miracle Realty Ltd
217 - 509 Dundas Street W
Oakville (Go Glenorchy), Ontario
Dunwest Condo In The Stunning 8-storey Boutique Building. Built By Builder Greenpark. 9Ceilings. One Bedroom With Walk in Closet. Open Balcony, Stunning Kitchen W Quartz Counter. Five Stars Amenities: Concierge, Security, Fitness Facility, Yoga Studio, Outdoor Terrace, Party Rooms. Steps to Parks, Trails, Golf Courses, Downtown, Shops, Specialty Boutiques and Proximity To Toronto Transportation, Go Station, Hwy 403 & 407.Convenience At Your Doorstep Including Grocery Stores, Banks, Doctor's/Dental Offices Retail Shops, Restaurants And Much More. (id:50787)
RE/MAX Gold Realty Inc.
1314 Fairway Court
Burlington (Tyandaga), Ontario
A great opportunity to own a stately 5-bedroom home on one of the best courts in prestigious Tyandaga one of Burlington's most coveted, family-friendly neighbourhoods. Set on a sprawling pie-shaped lot backing onto greenspace with mature trees, this 2-storey, approximately 3,900 sqft of living space, brick home offers ultimate privacy, timeless charm & a lifestyle rooted in comfort& harmony. A classic center hall layout reveals elegant principal rooms, including a formal dining room with detailed ceiling, crown mouldings and wainscotting. A grand living room with original wood-burning fireplace and marble surround & crown moulding, opens to a rich wood-panelled office including built-in shelves perfect for working from home. The eat-in kitchen with breakfast area & servery opens to a bright family room with gas fireplace & walkout to patio with views of a serene backyard framed by mature trees and gardens, great for spending time with family and friends. Upstairs provides 5 generous bedrooms with hardwood floors & double closets; the primary suite features dual closets & a 3-pc ensuite. A newly professionally finished and fully waterproofed basement adds peace of mind - 48k with permits. Includes exterior waterproofing membrane, new sump pump installation, backflow valve, insulation, furnace & hot water heater, rewiring, drywall trim, carpet & painting. Double garage with inside entry and side door to yard, large double-wide driveway and stone patio walkway. With its quiet suburban feel and convenient proximity to Tyandaga Golf, trails, parks; minutes to excellent schools, shopping & major highways live where nature meets convenience. A source of enjoyment by the original owner since 1965 this well located property and home, built by a reputable builder, is ready for your personal touch! (id:50787)
Royal LePage Burloak Real Estate Services
4a - 19834 Airport Road
Caledon, Ontario
Fantastic opportunity!! Don't Miss Out On This Spacious Upper Level Apartment. Newly Renovated. Featuring 2 Bedroom 1 Washroom Apartment Is Available For The Rent. This Apartment Is Above A Commercial Store Offering Tons Of Privacy! Close To Major Highway. Tenant Has To Pay Water And Hydro Bill. (id:50787)
Century 21 People's Choice Realty Inc.
10 Forest Ridge Crescent
Halton Hills (Limehouse), Ontario
SHOW STOPPER In Ballantry Estates!! Backyard Oasis With A 20 x 40' Inground Salt Water Heated Pool With Waterfall, Stamped Concrete Surround, Cabana With TV, Wrought Iron Fence Around Pool, Large Custom Pergola, Aggregate Cement Patio & Walkways, 30 Zone Programmable Wifi Enabled Inground Sprinkler System With Numerous Drip Lines For Easy Maintenance Of Your Potted Plants, 4 Gas Line Hookups For BBQ and Fire Features, This Gorgeous Home Features A Stunning Massive Renovated Kitchen W/12' Island, Quartzite Counter Top & Breakfast Bar, Built In Appliances, Stainless Wall Oven, 2nd Convection Wall Oven / Microwave, Counter Depth Fridge W/Panel, Dishwasher, Loads Of Drawers, Marble Backsplash, Separate Servery / Coffee Bar And A Formal Open Concept Dining Room, Main Floor Sunken Laundry Room With Backyard & Garage Access. Enjoy Movie Night In The Large Main Floor Family Room W/Stone Accent Wall Or Head Over For Some Down Time In The Beautiful Living Room W/Crown Moulding And Stunning Zen Like Backyard Views. There Is A Main Floor Office For Your Business Activities And A Large Secondary Office In The Basement If You Need A Quiet Space. Enjoy 4 Generous Bedrooms W/The Primary Bedroom Featuring A 4 Pc Ensuite, Walk In Closet And Hand Scraped Hardwood. This 3200 Sq Ft Above Grade Beauty Has A Long List Of Features Including Upgraded Baseboards & Trim, Hand Scraped Hardwood, Professionally Landscaped 2.19 Acre Yard, 3 Car Garage, 4 Bedrooms, 3 Baths, Pot Lights, Phantom Screens On 3 Exterior Doors, Upgraded Door Hardware, Owned Tankless Hot Water Tank, Water Softener, Reverse Osmosis & Water Filtration System, Heat Pump, Loads Of Parking......The List Goes On Please See Attached List Of Features. THIS HOME IS NOT TO BE MISSED!!! (id:50787)
Royal LePage Signature Realty
1171 Colborne Court
Oakville (Mo Morrison), Ontario
Situated in the prestigious Morrison neighbourhood on a quiet cul-de-sac, this beautifully renovated executive home offers approximately 5,500 square feet of luxurious living space, including a fully finished walk-out basement. The main level features a grand double-height foyer, custom oak flooring throughout, and an open-concept layout that seamlessly connects the living and family rooms with a gourmet kitchen featuring top-of-the-line appliances, heated floors, and a spacious breakfast area. Both the kitchen and family room walk out to an expansive deck overlooking a private treed yard with a newer saltwater pool, ideal for outdoor entertaining. The second floor boasts four generous bedrooms including a primary suite with dual walk-in closets and a spa-inspired ensuite with heated flooring. The versatile fourth bedroom can be used as a home office. The lower level includes a custom wine cellar and bar, gym, sauna, three-piece bathroom, and large recreation room with direct access to the backyard. Additional highlights include custom bathrooms with heated floors, a formal dining room, main-floor laundry, and a three-car garage. Located in one of Oakvilles top school districts and close to the lake, parks, and amenities, this rare lease opportunity offers privacy, luxury, and an exceptional family lifestyle. Dont miss your chance to lease this extraordinary home. (id:50787)
RE/MAX Aboutowne Realty Corp.
37 Crawley Drive
Brampton (Avondale), Ontario
Welcome to your dream home! This beautifully renovated 4-bedroom detached property offers exceptional living space and modern amenities on a huge corner lot in a highly desirable Brampton neighborhood. The exterior features a sleek exposed concrete driveway and porch, leading to a finished concrete backyard ideal for outdoor gatherings. Inside, you'll find a spacious and bright living and dining area, a contemporary kitchen with a serving counter and stainless steel appliances. The spacious bedrooms provide ample comfort and privacy. The home includes 3 full bathrooms and a powder room on the main floor, a fully finished basement, perfect for extended family. It also features fresh paint, window coverings, and pot lights on the main floor. Enjoy the convenience of a garage door walkout to the backyard, a separate side entrance,. Situated close to schools, the bus terminal, and Bramalea City Centre, this home offers unparalleled convenience and lifestyle. Offers to be reviewed on May 15th, 2025 at 6:00 pm. Pre-emptive offers welcome. (id:50787)
Homelife/miracle Realty Ltd
8 Hobart Gardens
Brampton (Heart Lake), Ontario
Available from June 1st This beautiful 3-bedroom, 3-washroom townhouse offers bright, open-concept living in a prime location near schools, parks, Hwy 410 and transit. Featuring a large double-door entry, direct garage access, upgraded laminate floors, oak stairs, a modern kitchen with granite counters and stainless steel appliances. This home is designed for comfort and style. The spacious primary bedroom includes a luxurious ensuite with a frameless glass shower, while the oversized balcony and fully fenced backyard provide ample outdoor space. Don't miss this exceptional leasing opportunity! Basement and Main floor are not part of the deal! (id:50787)
Homelife/miracle Realty Ltd
1333 Wateska Boulevard
Mississauga (Lorne Park), Ontario
This Exceptional Estate Exemplifies Refined Sophistication, Presenting A Stunning Custom-Renored Bungalow Located In A Peaceful Cul-De-Sac Within The Prestigious Lorne Park Area, Offering Unparalleled Seclusion And Calm, With A Spacious Open-Concept Design, Characterized By Soaring Cathedral Ceilings, Profuse Natural Light, And A Grand Two-Sided Fireplace, Accompanied By A Cutting-Edge Modern Kitchen, Replete With A Spacious Island, Ideal For Opulent Entertaining, As The Lower Level's Warm Gas Fireplace Creates A Cozy Family Atmosphere, Effortlessly Linking To The Resplendent Garden Retreat, Featuring A Breathtaking Saltwater Inground Pool, Luxurious Spa Tub, Exquisite Water Feature, And An Array Of Upscale Amenities, Including An Outdoor Fire Pit, Elegant Patio, Refreshing Outdoor Shower, And Strategically Placed Outdoor Security Lights, Along With An Underground Rogers Internet Connection For Seamless Connectivity, An Outdoor Sump Pump For Efficient Garden Maintenance, An Interlocking Driveway, Beautiful Landscaping With Exquisite Perennial Plants, Soft Lighting For The Interlocking And Charming Accents On The Balcony Stairs, Following Extensive Besment Renovations That Have Yielded A State-Of-The-Art Kitchen, Modernized Laundry Facilities, And A Finished Basement Floor, Resulting In A Sumptuous Living Experience Geared Towards Discerning Homeowners. (id:50787)
Sam Mcdadi Real Estate Inc.
702 - 4633 Glen Erin Drive
Mississauga (Central Erin Mills), Ontario
This stunning north-facing 2-bedroom condo at 4633 Glen Erin Drive is now available for lease! Imagine waking up to an abundance of natural light streaming through large windows, enhanced by soaring 9-ft ceilings that create an airy and spacious feel. The modern kitchen is a chef's delight, featuring sleek built-in appliances, a stylish glass backsplash, elegant granite countertops, and practical under-cabinet lighting. Freshly painted in versatile neutral tones and adorned with upgraded designer light fixtures, this condo is move-in ready and exudes contemporary charm. Located in a meticulously maintained building, you'll enjoy the peace of mind that comes with 24/7 security and the convenience of concierge service. Plus, indulge in resort-style living with access to a full recreation center, complete with a refreshing pool, relaxing sauna, vibrant party room, and more! Step outside and discover the unbeatable location just a short walk to top-rated schools, convenient shopping centers, grocery stores, a variety of restaurants, and accessible public transit. Everything you need for a comfortable and convenient lifestyle is right at your doorstep. Don't miss this incredible opportunity to lease this exceptional condo! (id:50787)
Sotheby's International Realty Canada
1627 Logandale Drive
Mississauga (East Credit), Ontario
Located in a highly desirable and in-demand Mississauga neighborhood, this home features two bedrooms with closets and a private separate entrance. The modern kitchen boasts an open-concept design, enhancing both style and functionality. One parking space is included. Ideally positioned, the property is within walking distance to public transit, schools, parks, a community center, shopping plazas, and restaurants. Its also just a short drive to Heart Lake Town Centre and offers convenient access to Highways 401 and 403. (id:50787)
Upstate Realty Inc.
43 Humbershed Crescent
Caledon (Bolton West), Ontario
Discover the perfect place to raise your family in this bright and welcoming detached home, nestled in the quiet, well-established neighbourhood of Glasgow in Bolton. Designed with comfort and functionality in mind, it offers four large bedrooms, a family-friendly layout, and generous indoor and outdoor living spaces. Enjoy cooking and gathering in the open kitchen and dining area, which walks out to a private deck ideal for summer barbecues or weekend relaxation. The home features thoughtful upgrades including roof shingles, a stylish gazebo, and a professionally finished interlock driveway. Downstairs, a fully finished basement with its own bathroom provides flexible space for a playroom, guest suite, or future family hangout. With a 2-car garage, main-floor laundry, and close proximity to schools, parks, shops, and major highways, this home checks all the boxes for modern family living. (id:50787)
RE/MAX West Realty Inc.
Exp Realty
Unit 1 - 7406 Darcel Avenue E
Mississauga (Malton), Ontario
Welcome to # 1, 7406 Darcel Ave: Immaculately Kept : 3 Bath End Unit Townhouse !! -New Updated Spacious Eat-in Kitchen with Separate Dining Area, Walk out Patio leading to Large Spacious Pvt Yard, Large Living Room with Large Windows, New Paint, New Pot Lights. Upstairs 3 Large Bedrooms, 4 Pc, with Lots of Closet Space. Fully Finished Basement, W/ Huge 1 Bedroom, Can Be converted to 2 BR, 3Pc Just Renovated Washroom, Roughin Kitchen, Single Car Garage and more. 5 Minutes to Go Train, 1 Minute to Community Center & Schools, Westwood Mall, All Banks, Public Transit, and Woodbine Horse Races, Hwy 427, Places Of Worship. Must See!! Don't Miss it!! (id:50787)
Ipro Realty Ltd
25 Burlingame Road
Toronto (Alderwood), Ontario
Tucked away on a quiet, tree-lined street, this beautifully maintained two-bedroom bungalow sits on a generous 45 x 125 ft lot, offering plenty of outdoor space and a fully fenced backyard, perfect for relaxation or entertaining. Inside, a bright, inviting kitchen opens to a spacious deck, ideal for morning coffee or evening meals outdoors. The sun-filled living room features a large picture window that brings the outdoors in, creating a warm and welcoming atmosphere. An adjoining informal dining area enhances the space, making it great for everyday living and hosting. Two well-sized bedrooms include ample closet space and beautiful hardwood flooring throughout. The separate side entrance leads to a versatile lower level, complete with a cozy recreational room, an additional bedroom or office, a 3-piece bath, and excellent potential for an in-law suite. Located just steps from Etobicoke Valley Park with its scenic creek-side trails and abundant green space. Enjoy access to the Alderwood Community Centre featuring a pool, library, tennis courts, and hockey rink. You're also minutes from the Long Branch GO Station, Sherway Gardens, Pearson Airport, and major highways, making commuting and errands a breeze. A rare gem that combines charm, location, and incredible potential, this is the one you have been waiting for. Welcome home. (id:50787)
Right At Home Realty
829 - 26 Gibbs Road
Toronto (Islington-City Centre West), Ontario
Very spacious and modern 2-bedroom plus den unit offers a bright and functional open-concept living space, perfect for both relaxing and entertaining. Featuring large floor-to-ceiling windows and soaring 9-foot ceilings, the unit is filled with natural light and provides a seamless walk-out to a private balcony. The beautiful kitchen comes equipped with sleek stainless steel appliances, while the large master bedroom includes a luxurious en-suite bathroom and a walk-in closet. Additional highlights include ensuite laundry for added convenience and a versatile den ideal for a home office or guest space. Located just minutes from Highway 427, top-rated schools, grocery stores, and other essential amenities, this secure building also offers 24-hour onsite security for peace of mind (id:50787)
Century 21 People's Choice Realty Inc.

