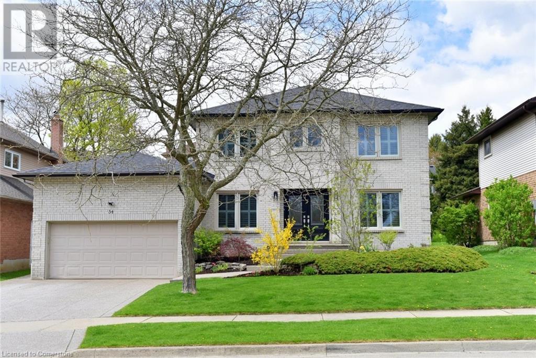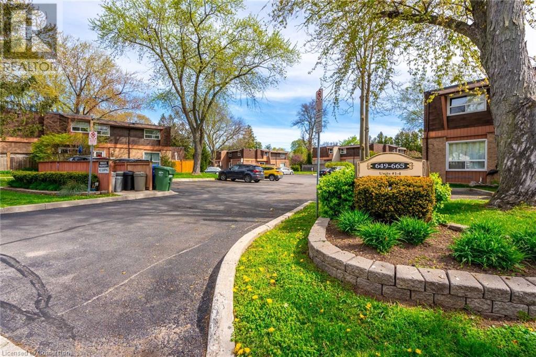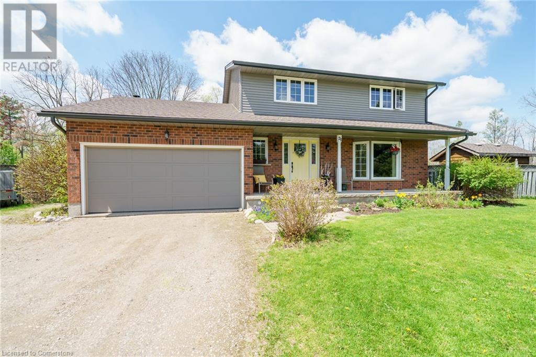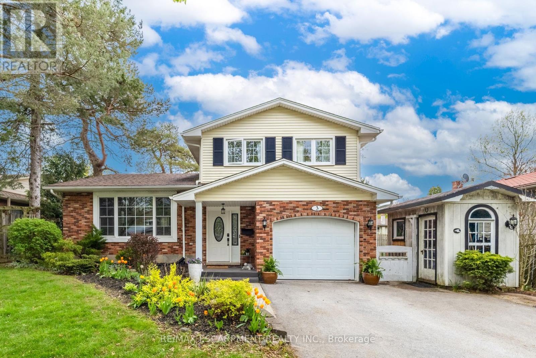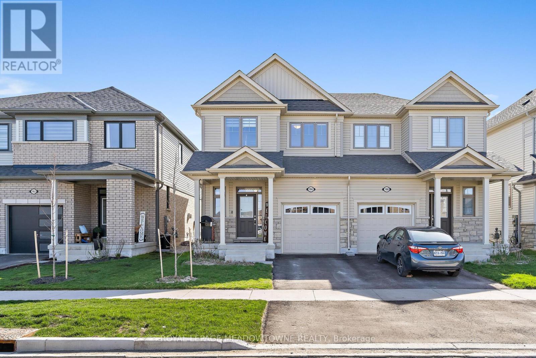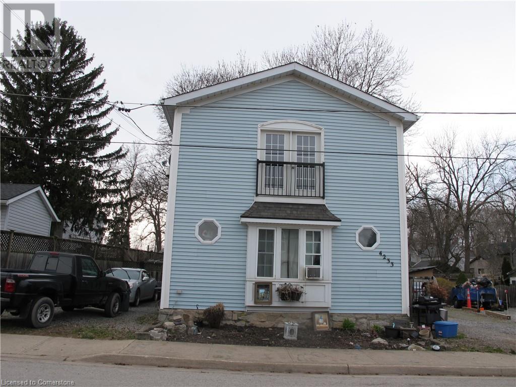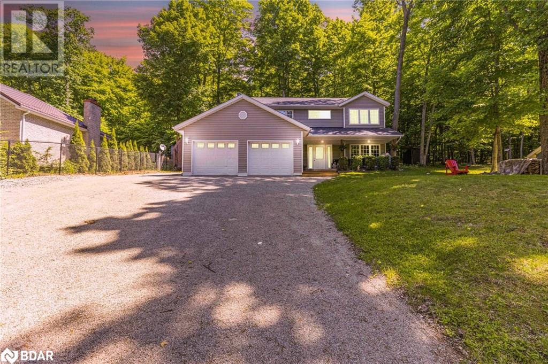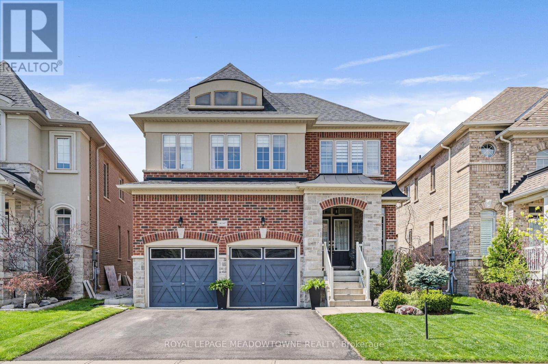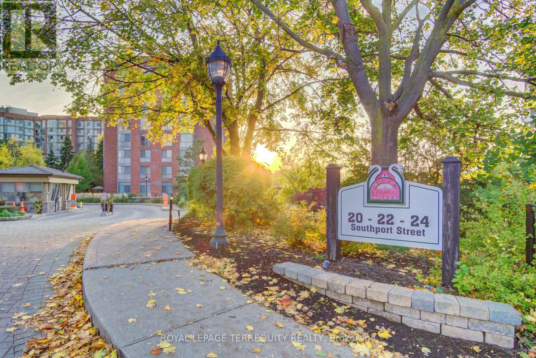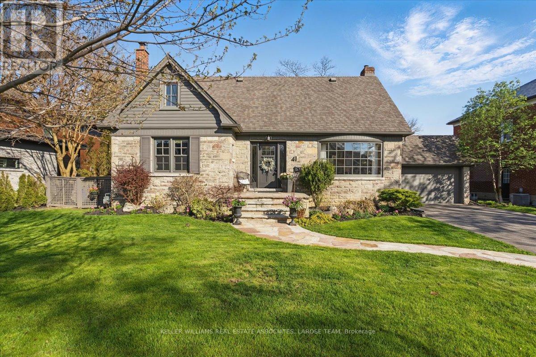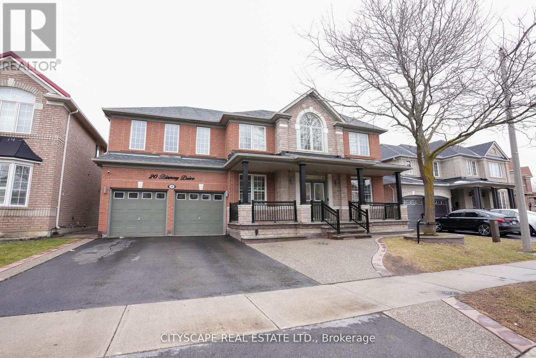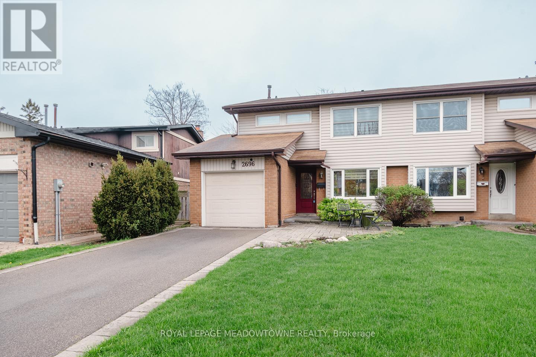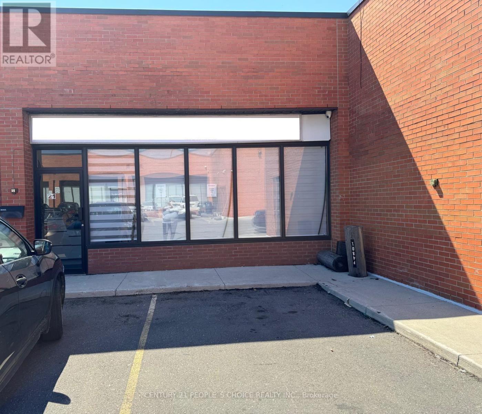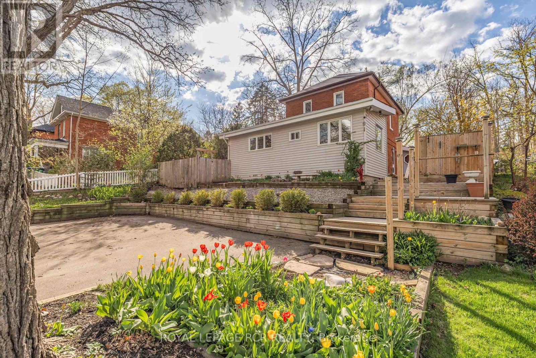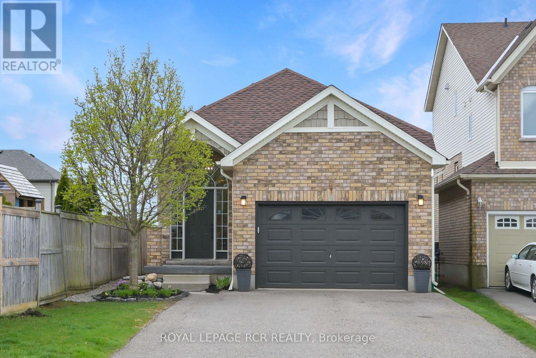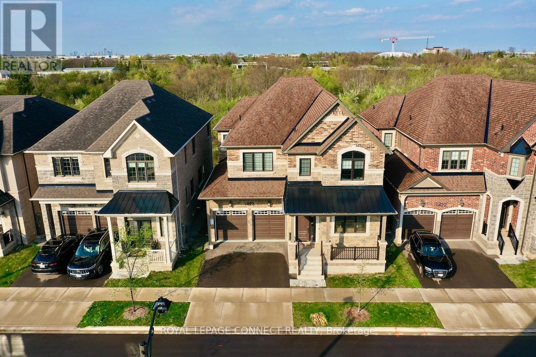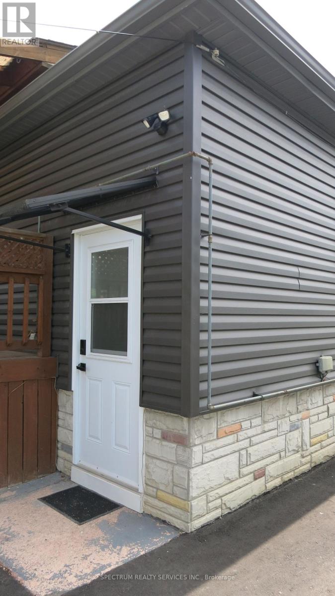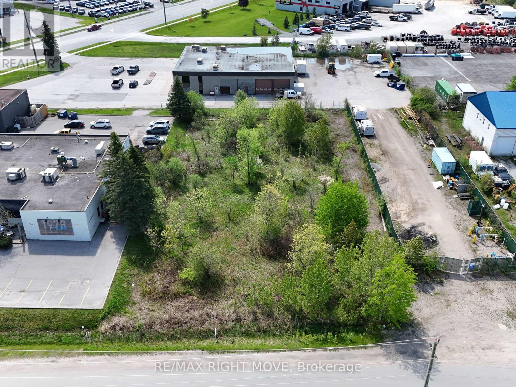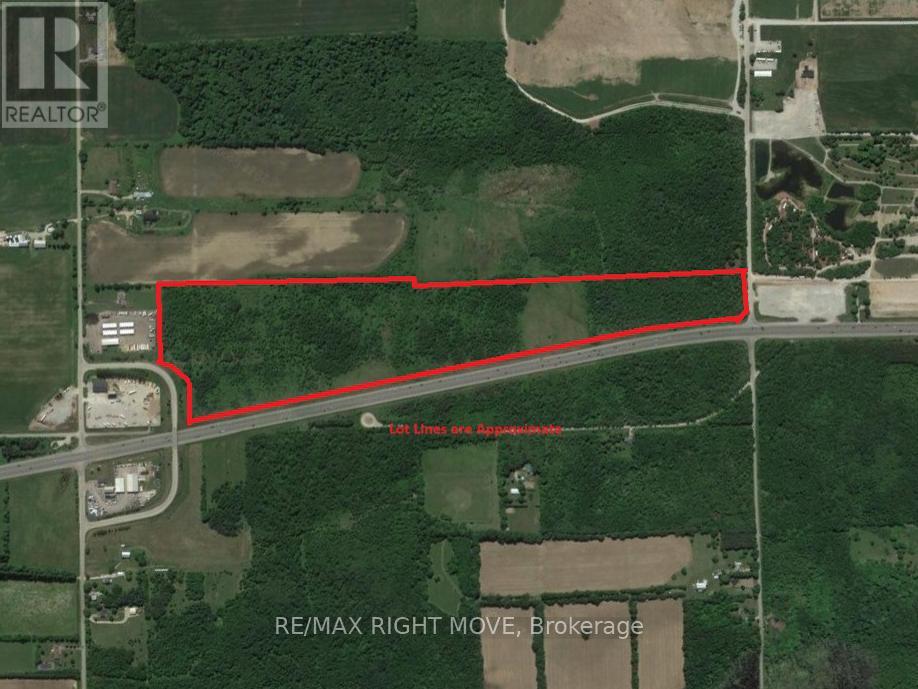34 Suter Crescent
Dundas, Ontario
Welcome to 34 Suter Crescent, nestled in the charming community of Dundas! This beautifully maintained home offers the perfect blend of comfort, convenience, and modern updates. Ideally located near top-rated schools, scenic conservation areas, and vibrant parks, this property provides an exceptional lifestyle for families and nature lovers alike. This big, beautiful home features 4 + 1 bedrooms, 4 bathrooms, a large living/dining room and an open concept kitchen family room. Step into the stunning backyard oasis, complete with a new concrete patio (2022), an outdoor TV, and an inviting entertainment space—perfect for hosting guests or enjoying quiet evenings under the stars. Inside, the finished basement offers additional living space, ideal for a cozy retreat or home office. The newer primary ensuite (2018) is a standout feature, boasting contemporary finishes and thoughtful design for ultimate relaxation. Other key updates include an exposed aggregate front steps and driveway (2016), a durable roof (2017), and a brand-new furnace and air conditioner (2024), ensuring peace of mind for years to come. This home is more than just a place to live—it's a lifestyle. Don't miss the opportunity to make 34 Suter Crescent your forever home! Book your showing today! (id:50787)
Com/choice Realty
3349 Eglinton Avenue W
Mississauga (Churchill Meadows), Ontario
A Must-See! Elegant and modern-style 3 bedroom, 2.5 bath Cachet executive townhome located in popular Churchill Meadows. This preferred larger model features an elevated entry, a main floor formal living room adorned with a stunning chic chandelier and feature wall, a kitchen equipped with brand-new stainless-steel appliances/quartz countertop/backsplash with a breakfast bar overhang, s/s double sink, an open dining room with a 6-light farmhouse-style chandelier, and a sunken family room with a fireplace, new broadloom, and 24-foot high ceiling. Additional April 2025 updates include the roof, freshly painted throughout, refinished hardwood flooring, and all-new interior LED lighting. The finished basement showcases a spacious den, a rough-in for a 4th bathroom, a water filtration system, and the furnace was replaced in 2022. This home also boasts a quaint, fully fenced private backyard with a gazebo for family gatherings and access to a detached double-car garage that fronts on a rear private lane. This community offers all major amenities, including a food district, shopping mall, banking, grocery, Rona, and nearby private/public schools, major bus routes, and Highway 403. (id:50787)
Royal LePage Real Estate Services Ltd.
30 Gillivary Drive
Whitby, Ontario
A True Showstopper!! This Stunning, 3 Years Old, 4-Bedroom, 3-Bathroom, 2223 Sq Feet Home Is Perfectly Situated In The Highly Desirable And Family-Friendly Williamsburg Neighborhood. Built by Heathwood Homes. Discover An Unparalleled Living Experience In The Heart Of Whitby-Country Lane. From The Welcoming Front Porch, Step Into A Spacious Foyer That Leads Dining Room. The Modern Kitchen, Complete With A Breakfast Bar, Seamlessly Transitions Into A Stylish Dining Room Ideal For Enjoying A Coffee Or Sharing A Meal. Boasting 9ft Ceiling Main Floor And With Tray Ceiling 9ft In Master Bedroom. Tons of Upgrades Includes: Upgraded 200 AMP Electrical Wiring, Upgraded Gas Line, Upgraded Gas Fireplace, Upgraded Oak Stairs, Upgraded Kitchen With Beautiful Quartz, Backsplash, Cabinets, And Upgraded Kitchen Appliances. Close To Top Rated Schools, Conservation Areas And Parks, Mall, Restaurants, Grocery Stores And Easy Access To The Huge Selection Of Shopping On Taunton Road, Hwy 412, 401, 407. S/S Fridge, Stove, Dishwasher, Washer & Dryer, All Electric Light Fixtures. (id:50787)
Homelife/miracle Realty Ltd
657 Francis Road Unit# 3
Burlington, Ontario
A fantastic opportunity awaits first-time homebuyers or investors, with this 3-bedroom townhouse offering approx. 1,300 sq ft of living space. The spacious, open-concept layout includes 2 bathrooms and a finished basement. The private and quiet patio extends from the dining area. Just minutes from downtown Burlington, Mapleview Shopping Centre, restaurants, Hospital, and parks. Close to the lake, and providing easy access to highways, this home offers both convenience and comfort (id:50787)
RE/MAX Escarpment Realty Inc.
21 Hughson Street
Branchton, Ontario
Welcome to 21 Hughson Street – an exceptional, original-owner home that has been meticulously maintained and thoughtfully updated over the years. Nestled on a breathtaking 1.72-acre country-like lot in the village of Branchton, this 4-bedroom, 2.5-bathroom home offers the perfect blend of privacy, space, and comfort. Step outside to your own private oasis featuring a 36 x 18 inground pool, pool shed, and a newly updated patio (2023) – ideal for summer entertaining or peaceful relaxation. Inside, you'll find a bright and spacious layout with a large eat-in kitchen, updated countertops (2020), and a refreshed powder room (2024). The fully finished basement adds even more living space, complete with a large rec room and abundant storage – perfect for growing families or hosting guests. Key updates include the roof (2019), soffits and eaves (2021), chimney (2020) and septic tank lid (2022), offering peace of mind for years to come. This is a rare opportunity to own a lovingly cared-for home on a stunning piece of property. It is a true retreat just minutes from city conveniences. Don’t miss your chance to call 21 Hughson Street home! (id:50787)
Royal LePage State Realty
7086 Tamar Mews
Mississauga, Ontario
Welcome 7086 Tamar Mews! This charming, detached 3-bedroom home located in Mississauga's lovely Meadowvale area offers the perfect blend of comfort and convenience. Featuring an open concept kitchen, 2.5 bathrooms and a beautifully finished basement, this home provides efficient space for family living, entertaining, or working from home. Step outside to your own private backyard oasis-perfect for relaxing, gardening, or hosting summer gatherings. Ideally located close to major highways, top-rated schools, and premier shopping, this property is as practical as it is inviting. Don't miss this opportunity to own a move-in -ready home in a sought-after neighborhood! (id:50787)
RE/MAX Escarpment Realty Inc.
3 Trillium Court
Pelham (Fonthill), Ontario
Step into modern comfort at 3 Trillium Court, Fonthill - a stunning 3+1 bedroom, 2.5 bath home that has been fully renovated from top to bottom. Featuring a beautifully updated kitchen with sleek cabinetry and contemporary finishes, new flooring throughout, and a fully finished basement, this home is truly move-in ready. Set on a large premium lot in a quiet, family-friendly court, it offers both space and privacy. Enjoy the convenience of an attached garage and the peace of mind that comes with living just minutes from excellent local schools, shopping, dining, and all major amenities. This is a rare opportunity to own a turnkey home in one of Fonthill's most desirable neighborhoods! (id:50787)
RE/MAX Escarpment Realty Inc.
12926 Hwy 28
North Kawartha, Ontario
Discover The Over 15 acres of Pristine, Private Mixed Forest Along Highway 28, Offering The Perfect Blend Of Seclusion And Convenience. With 200A Hydro Service Already On-site And Reliable Cellphone Signal Coverage, This Property Is Ready For Your Dream Home Or Camping Retreat. Surrounded By Thousands Of Acres of Crown Land And Multiple Renowned Lakes Known For Excellent Fishing And Boating, This Location Is An Outdoor Enthusiast's Paradise. Just 15 Minutes To Apsley And 30 minutes To Peterborough, Enjoy Both Tranquility And Accessibility. Don't Miss Out On This Exceptional Opportunity To Own a Piece Of Paradise! Your Dream Lifestyle Awaits. (id:50787)
Nu Stream Realty (Toronto) Inc.
196 Elliot Avenue W
Centre Wellington (Fergus), Ontario
Welcome to 196 Elliot Avenue, West in the charming town of Fergus. This spacious semi-detached property has a fabulous open concept main floor. Great for entertaining and family time. Large windows and sliding doors across the back wall allows natural sunlight to flood in. Convenient access to the garage from the front hallway. Kitchen offers an excellent amount of cupboard and counter space, centre island adds additional functionality to the kitchen. Upper level has a really generous primary bedroom with an awesome 3 pc ensuite and his/hers closets. Bedrooms 2 and 3 are both a good size with windows looking out over the backyard and each has an ample size closet for storage. 4 pc bathroom completes the upper level. Basement is unfinished and just waiting for your creativity to design your ideal space. First time buyers or looking to downsize this property is for you. (id:50787)
Royal LePage Meadowtowne Realty
373 Deshane Road
Tweed (Hungerford (Twp)), Ontario
Welcome to 373 Deshane Rd, a home filled with character, history, and the kind of peace you didn't know you were missing. Tucked just 15 minutes from Tweed and 25 from Napanee, this well-kept 1-storey home sits on 1.8 acres of open, tree-lined land with no neighbor's behind. Whether you're starting out, downsizing, or ready to live at your own pace, this property offers space, freedom, and a strong sense of home. Inside, you'll find original wood floors, three bedrooms, two full bathrooms, a spacious kitchen with newer stainless steel appliances, main floor laundry, and a generous mudroom. Large windows fill the home with natural light, and a walk-up basement adds flexibility for storage or workspace. The drilled well, water softener, metal roof, and 200-amp service in the detached garage provide peace of mind. Step outside to a yard made for family and friends, complete with an above-ground pool, BBQ gazebo, and wide-open space for gatherings or quiet evenings under the stars. The 8-stall barn is perfect for hobby farming, storage, or creative projects. There's even a chicken coop and fenced space for small livestock. With trails, lakes, fishing, and outdoor adventures all around you, its a dream location for those who enjoy rural living without being too far from town. This is a place where memories are made -where kids and pets have room to roam, and every season brings something new to enjoy. It's not just a house; it's a chance to reconnect with what matters. And it's priced to sell and ready for new owners to write the next chapter. (id:50787)
Royal LePage Connect Realty
651 Bertie Bay Road
Fort Erie (Crescent Park), Ontario
Welcome to 651 Bertie Bar Road a charming and meticulously maintained bungalow nestled in the quiet, established Crescent neighborhood. Just minutes from scenic Ferndale Park and close to town, this delightful home offers the perfect blend of comfort, style, and convenience. Step inside to a bright, open-concept layout that makes the most of every square foot. Featuring 2 spacious bedrooms and 2 bathrooms, the home is filled with natural light and offers a warm, inviting atmosphere. The living and dining areas flow effortlessly into the kitchen, making daily living and entertaining a breeze. Outside, enjoy a beautifully landscaped front lawn, a large backyard, and a stunning deck ideal for relaxing or hosting family and friends. A cozy side porch offers a perfect morning coffee spot, while the long driveway provides parking for up to six vehicles. The large 30x30 detached garage is a standout feature, complete with a workbench, heat, and extra storage perfect for hobbyists or those needing a workshop space. Built with quality brick and stone construction, this home is as solid as it is charming. Whether you're a first-time buyer, a young family, or looking to downsize, this turnkey property is move-in ready and waiting to welcome you home. Don't miss your chance to own this gem in a fantastic location! (id:50787)
Royal LePage Citizen Realty
8485 Primrose Lane
Niagara Falls (Brown), Ontario
Welcome to this beautifully maintained 2-storey end unit freehold townhouse, nestled in the highly desirable south end of Niagara Falls! Situated on an extra premium lot that backs onto a serene green space and park, this home offers both privacy and peaceful views perfect for relaxing or spending quality time with family. Boasting 3 spacious bedrooms and 2.5 bathrooms, this home is ideal for growing families or those needing more room. As an end unit, it features additional windows that flood the space with natural light, creating a warm and inviting atmosphere throughout. The freshly painted interior enhances the bright and modern aesthetic, giving the home a crisp, move-in-ready feel. The open-concept layout is perfect for entertaining, and the tasteful finishes and upgrades add a touch of elegance. Enjoy the convenience of rear parking and the benefit of no monthly maintenance fees this is a true freehold property with no condo fees. Ideally located just minutes from the QEW, top-rated schools, shopping centres, the YMCA, Niagara Falls attractions, and the U.S. border, this home blends comfort, style, and convenience. Whether you're a first-time buyer, a growing family, or an investor looking to own in one of Niagara's most sought-after neighbourhoods, this property checks all the boxes. Don't miss your chance to make this gem yours! (id:50787)
Cityscape Real Estate Ltd.
530 Burnett Avenue
Cambridge, Ontario
Welcome to 530 Burnett Avenue! Meticulously maintained by the original owners, this delightful family home is sure to impress. Featuring hardwood flooring on the main level and plenty of living space, the family room is especially sweet with a gas fireplace and a walk-out to the back deck. Upstairs features brand new vinyl plank flooring and 4 spacious bedrooms, the primary retreat with a 4-piece ensuite bathroom, walk-in closet, and extra sitting area. Downstairs the basement has been fully finished with a bar, plenty of rec room space to enjoy, and an impressively large cold room to meet all of your storage needs. Back outside, the backyard is truly an outdoor oasis, ideal for family gatherings and entertaining, fully fenced for privacy with beautiful garden beds and no rear neighbours. 530 Burnett Ave seamlessly combines functionality and charm, your dream family home awaits! (id:50787)
Keller Williams Real Estate Associates
625440 15th Side Road
Melancthon, Ontario
Enjoy peaceful country living with all the modern comforts on just over 1.8 acres! This beautifully maintained 2+2 bedroom bungalow features gleaming hardwood floors, an upgraded kitchen with newer appliances, professionally refinished wood cabinets, stylish backsplash, and convenient main floor laundry. Perfect for entertaining or family living. High speed fiber optic internet is available for those working from home or enjoy streaming. The bright walk-out basement offers incredible flexibility, featuring a private entrance, second kitchen, spacious recreation room with a cozy fireplace, two bedrooms, and a full 4-piece bath. Ideal for extra living space, multi-generational families or a private guest retreat. Step outside to your own private oasis - take in the peaceful views of neighbouring racehorses while enjoying a quiet breakfast or unwinding by the firepit as the sun sets. The property includes an attached single-car garage and a detached, fully insulated, heated and cooled 2 car garage/workshop - complete with a car hoist, perfect for hobbyists or car lovers. Just some of the recent updates include: concrete driveway (2023), recycled asphalt driveway (2024), owned water softener (2024), and owned hot water tank (2025). Thoughtfully maintained with pride and ownership throughout. The spacious backyard features mature cherry, plum and pear trees, offering both shade and fresh seasonal fruit. Located in tranquil Melancthon Township, steps to community park, the Bruce Trail, close to a local fishing lake and surrounded by scenic snowmobile trails. Just minutes to Shelburne for shopping, schools and dining, and an easy drive to Orangeville, Collingwood and the GTA. This is more than a home - its a lifestyle! Come experience the perfect blend of rural charm and modern convenience! (id:50787)
Royal LePage Rcr Realty
8465 Kelsey Crescent
Niagara Falls (Forestview), Ontario
Welcome home to 8465 Kelsey Cres. Nestled in a highly desirable and quiet neighbourhood of Deerfield Estates, featuring 3 + 2 bedrooms and 3 + 1 washrooms. Meticulously maintained from top to bottom, featuring a 17 foot tall sprawling foyer leading to an open concept kitchen/dining/living area. The spacious kitchen with newly installed pot lights flows easily to the dining area, perfect for entertaining. Large living room/great room with sliding doors leads to a private deck (13x14ft) and fully fenced back yard. Primary bedroom has both a closet and a walk-in closet, with a large 4 piece ensuite for added comfort. Relax and come down to the fully finished basement that features a Family Room/Recreation area, 2 bedrooms, 3 piece washroom and dedicated laundry area. This flexible lower level is perfect for your growing needs - ideal for entertaining, working from home, extra space for in-laws, or setting up a playroom/private gym. Additional features include easy access to the garage, carpet free living and plenty of storage areas on every floor. Freshly painted throughout - all you have to do is move in! Prime location that is steps from Lundy's Lane, schools, parks, grocery/shopping, restaurants, and all the best that Niagara has to offer in just minutes. Don't miss your chance and book your showing today! (id:50787)
Royal LePage Terrequity Realty
122 Breckenridge Drive
Kitchener, Ontario
Welcome to this beautifully updated 3-bedroom, 2-bathroom home located in the sought-after Stanley Park neighbourhoodjust minutes from top schools, shopping, dining, and every major amenity. Step into a warm and inviting interior featuring smart controlled lighting on the main floor and basement, giving you easy, customizable control over your homes ambiance. The newly updated open concept kitchen (2020) is the perfect gathering spot for entertaining. Upstairs, you'll find great-sized bedrooms but that's not all! The real showstopper is outside. This home boasts a stunning backyard retreat with nearly $40,000 in exterior renovations, including nearly 1,000 sq ft of deck space, a custom-built bar, a cool misting station, and a nearly 200 sq ft powered workshopperfect for hobbies, storage, or creative projects. The driveway fits six vehicles, making it ideal for gatherings. The yard is completely maintenance-free with newly laid turf, and the new fencing (2025) provides added privacy for you and your guests. The theatre-style basement is the ultimate hangout spot, with space for games, movies, or a home officeand dont miss the built-in aquarium, adding a unique, calming vibe to the space. Smart, stylish, and built for both relaxation and entertainmentthis Stanley Park gem has it all! (id:50787)
Keller Williams Innovation Realty
69 Gibbs Crescent
Guelph (Clairfields/hanlon Business Park), Ontario
This Beautiful Property is located in the popular south of Guelph, Minutes to HWY 401, Close to All the Amenities, Shopping , Library, Restaurants,Top Rated Schools, Parks, and Trails, Movie Theater, Gym, Short Drive to the University of Guelph,excellent opportunity for a family home that fits all of the needs of your growing Family, Stove, Dishwasher, Range Hood, Skylight brings in a bright with lots of natural light, The Finished Basement, and an Open Concept, Open Concept of Rec. Room for entertaining, , Fire Place, Well Maintained Deck, and Beautiful Flowers, Large Sized Windows in all Rooms, Laundry is on main Level, Back Yard is Fully Fenced, Upgrades included Roof 2015, Hard Wood Floors 2016, New Samsung Dishwasher 2023,New Samsung Fridge 2020, New Furnace A/C 2021, Buyer's and Buyer's Agent to Verify Measurements (id:50787)
Hc Realty Group Inc.
4233 May Avenue
Niagara Falls, Ontario
Great opportunity. Fantastic 2-storey Duplex Close to future Go station.Convenient to bus terminal,restaurants, shopping, whirlpool bridge and more. Main floor unit features 2-bedroom, 2- bath. Upper second floor unit features 1-bedroom with balcony full bath and kitch. Gas fireplace in family room.Basement with bath kitch and bedroom. All units have in-suit laundry.Detached double car garage. Also two driveways for ample parking. 3-hydro meters. Come and enjoy all the amenities that Niagara Falls has to provide. (id:50787)
Royal LePage State Realty
87 Farlain Lake Road E
Tiny, Ontario
*OVERVIEW* Nestled steps away from Farlain Lake is this 2-storey detached house with an 85 ft x 200 ft lot & Approx 2,200 Sq/Ft w/ 4 Beds - 3 Baths & a 2 Car Garage. *INTERIOR* Custom-built home - Upper-level features an open floor plan with cathedral ceilings, a Sun-filled living room, open eat-in kitchen with plenty of counter space and equipped with SS Appliances, primary bedroom w/ ensuite and walk-in closet, a secondary bedroom, and another full bath. The finished lower level with a 3rd spacious bedroom, rec room, sitting room/den, laundry room and powder room. *EXTERIOR* Heated double car garage and 10+ car parking/room to park trailers and toys - Large back deck - Hot tub hook up - Walk out to private yard from the dining area - Two sheds - Treed backyard - Newly graded driveway and new front steps. *NOTABLE* Deep well-maintained lot, steps away from Farlain Lake with access to sandy beach and walking trails in Awenda Park. Potential for Airbnb through the township. (id:50787)
Real Broker Ontario Ltd.
50 Patton Road
Barrie, Ontario
*** Step into this beautifully renovated home where quality, style, and durability meet. The stunning kitchen features a quartz countertop with a custom treeline edge, handmade ceramic backsplash from Spain, brand new stainless steel appliances, and soft-close cabinetry. New extra-tall baseboards, trim, and interior doors complement the commercial-grade luxury vinyl plank flooring throughout, waterproof, thick, and built to last. The finished basement includes a new washer and dryer, with pot lights on dimmers for customizable lighting. Brand new windows in the kitchen and rear of the home, along with a new front door and dual-locking sliding door, offer peace of mind. Major systems,furnace, water softener, and tankless water heater have all been upgraded within the last 2 years. Outside, new concrete steps, a freshly paved driveway (finished before closing), and functional solar panels for energy efficiency. Move-in ready and built to last, this home blends thoughtful upgrades with timeless design. (id:50787)
Keller Williams Experience Realty Brokerage
420 - 451 The West Mall
Toronto (Etobicoke West Mall), Ontario
If you're looking for a home that you can make your own, this is the opportunity you've been waiting for! This bright and spacious unit offers large windows, an updated bathroom, convenient ensuite laundry all with classic charm including parquet flooring. A blank canvas ready for your personal touch. The oversized primary bedroom features a generously sized walk-in closet, perfect for anyone looking to customize their space or invest. Enjoy a full range of amenities including an outdoor pool, tennis court, and gym. All in a prime location close to transit, major highways, & shopping with extremely convenient access into either Downtown Toronto or out of the city. (id:50787)
Exp Realty
14147 Danby Road
Halton Hills (Georgetown), Ontario
Welcome to 14147 Danby Road, Georgetown Luxury Living in a Prime Location! This stunning 5-bedroom, 4-bath family home offers the perfect blend of elegance, functionality, and location. 2989 sq ft with an additional 1400 in the basement. From the moment you step through the double-door entry, you'll be impressed by the upgraded light fixtures, pot lights, and gleaming hardwood floors that flow throughout. The custom-designed kitchen is a chefs dream featuring Thermador appliances, two sinks, a stylish pot filler, gorgeous backsplash, and ample workspace for culinary creations. Step outside to your private backyard oasis complete with a saltwater pool and a fully equipped outdoor kitchen featuring a gas BBQ, sink, and fridge ideal for entertaining all summer long. Upstairs, the spacious primary bedroom offers a serene escape with its own private ensuite, while the additional four bedrooms enjoy the convenience of shared semi-ensuite bathrooms perfect for family or guests. Located in a highly sought-after Georgetown neighbourhood, this home is walking distance to top-rated schools, scenic walking trails, and the Gellert Community Centre. Plus, enjoy quick access to major commuter routes just 10 minutes to Highway 401.This is more than a home its a lifestyle. Don't miss your opportunity to call this exceptional property yours. (id:50787)
Royal LePage Meadowtowne Realty
11 Kitto Court
Brampton (Fletcher's West), Ontario
Welcome to this charming 3-bedroom, 2-storey semi-detached home, nestled in the highly sought-after and prestigious Fletchers West community. Ideal for first-time home buyers, families, or savvy investors, this well-maintained property is in immaculate condition.Enjoy a bright and spacious layout featuring combined living and dining areas with hardwood flooring on the main level, generously sized bedrooms, and a fully finished basement. The fully fenced backyard offers added privacy perfect for relaxing or entertaining.Conveniently located within walking distance to Lloyd Sanderson Park and close to a variety of schools, including St. Monica. You'll also find all essential amenities just minutes away. This is a fantastic opportunity you won't want to miss. (id:50787)
Rising Sun Real Estate Inc.
511 - 20 Southport Street
Toronto (High Park-Swansea), Ontario
Best Value in the complex! Experience the pinnacle of sophistication and tranquility in Toronto's prestigious High Park-Swansea neighborhood. Nestled within a secure, gated community, this exquisite 1+1 bedroom, 1 bathroom condo is a true urban sanctuary. Basking in the glow of natural sunlight from its southeast exposure, the space radiates warmth and comfort. The open-concept living and dining area features upgraded hardwood flooring creating an inviting ambiance that seamlessly flows into a versatile den with expansive windows ideal for a home office or a cozy reading nook. The kitchen, complete with a breakfast bar and ample storage, overlooks the living space, creating a perfect atmosphere for gatherings. The generously sized primary bedroom boasts upgraded mirrored closets and plush broadloom flooring for ultimate comfort. Convenience abounds with ensuite laundry, gatehouse security, and all-inclusive maintenance fees. Set within a lush, park-like setting, this residence is perfect for those who cherish an active, outdoor lifestyle. High Park, the Lake Ontario boardwalk, & Grenadier Pond are less than an 8-minute stroll away, offering effortless access to scenic waterfront trails and jogging paths. Enjoy effortless access to the TTC streetcar at your doorstep, a 9-minute drive to Mimico GO Station, and just 2 minutes to the Gardiner Expressway. You're also steps from Sobeys, local fruit markets and charming bakeries along Bloor West Village. With top-rated schools, nearby hospitals, and only 20 minutes to downtown, every urban convenience is within reach. Here, nature and city life coexist in perfect balance offering a truly rare place to call home. (id:50787)
Royal LePage Terrequity Realty
821 - 859 The Queensway
Toronto (Stonegate-Queensway), Ontario
Welcome To The Epitome Of Modern Living! This Sleek And Stylish 2 Bedroom Condo, Featuring 1 Parking Space And A Convenient Storage Locker. Open Concept Living And Dining Area, Gourmet Kitchen With Stainless Steel Appliances, An In-Suite Laundry For Your Convenience. And That's Just The Beginning - This Building Offers A World Of Luxurious Amenities: Lounge With Designer Kitchen, Private Dining Room, Children's Play Area, Full Sized Gym, Outdoor Cabanas, BBQ Area, Outdoor Lounge And More! Located On The Queensway, You'll Enjoy Easy Access To Highways, Sherway Gardens, Steps From Coffee Shops, Grocery Stores, Schools, Public Transit And More! Plus, With The Incredible Amenities, You'll Have Everything You Need To Relax, Entertain, And Stay Active Right At Your Fingertips. (id:50787)
Century 21 Green Realty Inc.
41 Wanita Road
Mississauga (Port Credit), Ontario
Welcome to 41 Wanita Road, a never before offered gem in the heart of Port Credit Village! Set on an extraordinary 75 x 150ft. lot, this beautifully maintained 4+1 bedroom, 2-bathroom home blends timeless character with modern updates, just steps from Lake Ontario in one of the GTAs most desirable neighbourhoods. Full of warmth and charm, this home features Port Credit slate flooring in the entryway, elegant carved wood detailing on the staircase and window frames, and custom built-ins that add both function and personality. The main floor bedroom/office includes bespoke bookcases, while the formal dining room showcases a stunning built-in feature ideal for entertaining. The renovated kitchen boasts stainless steel appliances and a large island for gathering and meal prep. Upstairs, two of three bedrooms include walk-in closets, while both updated bathrooms are equipped with a toilet, sink, and walk-in shower. Enjoy the added convenience of a finished basement, two fireplaces (wood-burning and gas), and abundant storage throughout. Outside escape to your private backyard oasis, complete with lush landscaping and a hot tub, offering year-round relaxation and space to entertain. A rare 1.5-car garage adds versatility for parking or storage. Located within walking distance to top-rated schools, waterfront trails, GO station, shops, and restaurants, this elegant, rarely offered home delivers the ultimate Port Credit lifestyle for your family! (id:50787)
Keller Williams Real Estate Associates
5695 Longboat Avenue
Mississauga (Churchill Meadows), Ontario
Welcome To This Beautifully Maintained Semi-Detached Home On A Quiet, Family-Friendly neighborhood In The Sought-after Churchill Meadows Community. This Home Has A Lot Of Features Including An Open Concept Layout With Hardwood Floors And Potlights Throughout. This House Offers An Upgraded Elegant Looking Main Door For Stylish Entrance, Newer Garage Door Equipped With Remote For Convenience, Spacious Balcony Direct Access From The Bedroom, Newer Energy-Efficient Heat Pump (Rental fee: $106.77/month), Hot Water Tank Relatively New, Furnace Recently Upgraded (About 3-4 years old).The Primary Bedroom Boosts With His And Hers Closets And Built-in Organizers For Maximizing Space And Minimizing Clutters. A Fully Fenced Backyard With A Large Deck Built in 2021 Perfect For Outdoor Gatherings. Spacious Living And Dining Areas Perfect For Family Gatherings. Great Location As Conveniently Close To All Amenities, Parks, Shopping, Highways, Erin Mills Town Centre. Steps Away From High School And Easy Access To The Park, Just Minutes Away From A Community Centre, Excellent Public Transit Access Like Multiple GO Stations Nearby. Don't miss the opportunity to own this beautiful home in one of Mississauga's most desirable neighborhoods! (id:50787)
Century 21 Percy Fulton Ltd.
20 Binnery Drive
Brampton (Vales Of Castlemore), Ontario
Absolutely stunning home offering over 5,000 sq. ft. of finished living space on a 55 ft wide lot with parking for 5 cars on the driveway. This beautifully maintained property is loaded with upgrades, including all-new elegant light fixtures and granite countertops throughout. The main floor features a spacious layout with a modern kitchen, family room, living room, office, and a guest bedroom, along with the convenience of main floor laundry. Upstairs, you'll find five spacious bedrooms, each with its own walk-in closet. The master suite is a luxurious retreat with his and hers walk-in closets and a private ensuite bath. Two additional Jack & Jill washrooms connect the remaining four bedrooms for maximum functionality and privacy. The home also features **two finished basements**The first has 2 bedrooms and 1 full washroom, currently rented for $2,000/month, providing excellent passive income. The second basement is a large recreation area with potential to be converted into a studio apartment, ideal for enhancing future rental income .Pot lights on all outside elevations and Porch Makes the House stand out in the crowd. All amenities are nearby, making this the perfect blend of comfort, space, and smart investment. Don't miss the opportunity to own this exceptional property! (id:50787)
Cityscape Real Estate Ltd.
2696 Los Palmas Court
Mississauga (Meadowvale), Ontario
This beautifully maintained 3-bedroom, 2.5-bathroom semi-detached home is nestled on one of the largest lots in the neighborhood. Located on a serene, family-friendly court, this home offers the perfect blend of space, tranquility and convenience. Stepping inside you are greeted by a warm, inviting layout. The spacious floorplan flows seamlessly throughout, while large windows flood the home with natural light. One of the standout features is the beautiful all-season solarium a fabulous space to invite the outdoors in! Whether you are enjoying your peaceful morning coffee or hosting friends and family for an intimate gathering, this airy sun-drenched space offers year-round comfort and charm. Upstairs, you'll find three generously sized bedrooms, including a spacious primary suite with closet and ensuite with two-person walk-in shower. The main bathrooms are fully renovated and thoughtfully designed. Outside, the expansive backyard, with deck and stone patio, offers endless possibilities for play, gardening, or simply relaxing in your own private oasis. The property has been lovingly cared for and it shows in every detail, from the landscaping to the tasteful upgrades throughout. Dont miss your chance to own this exceptional home in a highly sought-after community! (id:50787)
Royal LePage Meadowtowne Realty
6093 Rowers Crescent
Mississauga (East Credit), Ontario
Step into luxury with this meticulously updated 3-bedroom, 3-bathroom freehold townhouse, where modern sophistication meets everyday comfort. Every washroom has been elegantly renovated, showcasing high-end finishes and contemporary design. The chef-inspired kitchen has been thoughtfully upgraded with premium cabinetry, stylish countertops, and stainless steel appliances, creating the perfect space for culinary excellence. The main floor boasts rich hardwood flooring, enhancing the homes warmth and elegance, while the newly renovated basement offers a versatile space ideal for a family room, home office, or recreation area. The Large Primary bedroom features a walk in closet and 4 piece beautifully renovated en-suite designed to rival the most discerning buyers expectations. Situated in a sought-after neighbourhood, this exceptional home provides effortless access to top-rated schools, lush parks, shopping, and convenient transit. Experience the perfect blend of style and function! (id:50787)
Forest Hill Real Estate Inc.
212 - 38 Howard Park Avenue
Toronto (Roncesvalles), Ontario
A Creative Haven in the Heart of Roncy! Step into this sun-drenched, design-forward 1-bedroom retreat, where artistry meets effortless living. Start your mornings with inspiration on the expansive 110 sq. ft. terrace complete with a gas BBQ hookup and waterline perfect for open-air dinners under the stars. Inside, a chefs kitchen becomes your creative workspace, featuring a gas range, quartz waterfall island, custom backsplash, and under lit cabinetry. Thoughtful upgrades like pot lights, roller blinds, and statement fixtures add to the ambiance, while a smart layout ensures seamless flow. Located in a rare boutique building, this home offers unparalleled access to transit steps from three streetcar lines, the subway, and UP Express so a car is entirely optional. With low maintenance fees and Roncesvalles indie shops, cafés, and galleries at your doorstep, this is more than a home its a muse. Don't miss this rare opportunity book your private viewing today! Boutique Bldg with unbeatable transit access steps to three streetcar lines, the subway, and UPExpress making. Gym, Pet Spa, Party Rm, Yoga Rm, Outdoor BBQ Area, Media Rm, Steps to amazing coffee shops, restaurants, schools and High Park. (id:50787)
Property.ca Inc.
33 Courtleigh Square
Brampton (Heart Lake East), Ontario
Located In The Desirable Heart Lake Neighbourhood. This Freehold Townhouse Has Been Very Well Maintained. Featuring Brand New Kitchen and New Floors Throughout Main Floor 2023). 3 Good Sized Bedrooms, Walk Out To Large Deck In A Private Fully Fenced Yard. Beautifully Landscaped Front Yard With Large Paved Double Driveway. Close To All Amenities, Plaza, Schools, Highways, Parks. New Furnace(2024), New Eavestrough (2024), New Siding (2024) New Washer/Dryer. New Laminate and Vinyl in Basement (2024). 2nd Fridge in Basement. (id:50787)
Royal LePage Signature Realty
904 - 33 Elm Drive W
Mississauga (City Centre), Ontario
Live in the vibrant heart of Mississauga's City Centre with this beautifully designed one-bedroom plus den condo that checks all the boxes. Featuring two full bathrooms, a parking space, and a locker. This suite offers exceptional convenience and comfort. The spacious den is versatile enough to function as a second bedroom, home office, or kid's room - perfect for today's flexible lifestyles. Enjoy the privacy of a 4-piece ensuite in the primary bedroom, so there's no need to share. Floor-to-ceiling windows fill the living room and bedroom with natural light, and the extra-long balcony offers a generous outdoor space to relax or entertain. The modern kitchen is equipped with stainless steel appliances, granite countertops, and a stylish custom backsplash, making it as functional as it is elegant. Whether you drive or take transit, commuting is easy with highways nearby and a bus stop right at your doorstep. You're also just minutes from Square One Shopping Centre, restaurants, entertainment, and all the essentials. Residents enjoy access to an impressive array of amenities including a 24-hour concierge, an indoor saltwater pool, hot tub, sauna, state-of-the-art fitness centre, rooftop terrace, outdoor playground, party room, guest suite, movie theatre, billiards and table tennis room, and even a convenience store downstairs. This is urban living at its best-everything you need, right where you want to be. (id:50787)
Royal LePage Real Estate Services Ltd.
320 - 4208 Dundas Street W
Toronto (Edenbridge-Humber Valley), Ontario
Welcome to 4208 Dundas Street West #320, nestled by the scenic Humber River Trails and offering stunning views just steps from major amenities. This contemporary unit boasts a functional layout featuring smooth 9-foot ceilings, expansive windows, rich laminate flooring, mirrored closets, and a sleek kitchen with stainless steel appliances, quartz countertops, and a ceramic tile backsplash. Enjoy a private walk-out balcony with serene north-facing city views, a primary bedroom with sliding doors, and a 4-piece bathroom with pot lighting and floor-to-ceiling ceramic tile in the shower. Residents enjoy access to premium amenities, including a concierge, fitness centre, formal dining room with kitchen, multi-purpose lounge with bar, outdoor terrace with BBQ, party room, and visitor and bike parking. Conveniently located just minutes from local dining, shopping, Royal York Station, and only a 15-minute drive to downtown Toronto! (id:50787)
Sutton Group-Admiral Realty Inc.
21 - 4801 Steeles Avenue W
Toronto (Humber Summit), Ontario
Excellent Office Unit at Prime Location in Most Wanted Area of Toronto!! Unit has 4 Offices, Board Room, Meeting Room, Kitchenette & 2 Washrooms, 4 Security Cameras with DVR, 16ft high Ceiling, Sprinklers. Suitable for Insurance, Real Estate, Accounting, Travel Agency, Doctors, Lawyers, Mortgage, or Business/Office Use.Very Convenient location in the Business District of North York, Close to all Major Highways, 400, 407 & 401 & All Amenities, On the boarder of Vaughan/Toronto. Lots of Parking available. Spacious unit has 250 Sq. Ft. Mezzanine which is not included in the Total Area and can be used for additional storage. The unit is located in commercial/retail plaza where many business are operating such as: Dental Office, Accountant, Restaurant, Travel Agency, Mechanical/Electrical Business and more. ***Extras*** : Upgraded ELF's, Sprinklers, 4 Security Cameras with DVR and All Contents in the Mezzanine. Condo Fee: $573.87, Status Certificate available upon Request. (id:50787)
Century 21 People's Choice Realty Inc.
248 Hullmar Drive
Toronto (Black Creek), Ontario
LOCATED IN ONE OF THE BEST AREAS IN THE CITY WITH TTC AT YOUR DOORSTEP, THIS BUNGALOW IS RENOVATED FROM TOP TO BOTTOM! NO $ SPARED TO MAKE THIS HOME LOOK FABULOUS! UPPER-LEVEL FEATURES: MODERN KITCHEN W/QUARTZ COUNTERTOP, OPEN CONCEPT LIVING RM WITH WALK OUT TO BALCONY, DINING RM WITH RUSTIC BRICK-LOOK FEATURE WALL, LIFEPROOF LAMINATE FLRS THROUGHOUT, AND A GORGEOUS 4 PCS MODERN WASHRM WITH 3 SPACIOUS BDRMS. LOWER LEVEL FEATURES: A SEPARATE ENTRANCE, COZY FAMILYRM WITH GORGEOUS LIMESTONE FEATURE WALL WITH B/I TELEVISION AREA (KTCHN ROUGH-INS BEHIND FEATURE WALL), ELECTRIC FIREPLACE WITH COLOUR CHANGING FLAMES, LAMINATE FLOORING AND POTLIGHTS THROUGHOUT, SPEAKERS IN BASEMENT CEILING FOR SURROUND SOUND AUDIO OR JUST TO BLAST YOUR FAVOURITE SONG!! 2 GORGEOUS BDRMS EACH WITH FEATURE WALLS AND CUSTOM CLOSETS, LAUNDRY AREA WITH S/S FRONT LOADER MACHINES AND LAUNDRY SINK, BEAUTIFUL 3 PCS WASHRM WITH A SEXY STAND UP SHOWER AND ACCESS TO A HUGE BACKYARD THAT FEATURES HIGH PRESSURE-TREATED WOOD FENCING AND GATE WITH COVERED "GAZEBO" (NO RESIDENTIAL NEIGHBOURS BACKING ONTO PROPERTY). THIS IS ONE OF THE BEST HOUSES IN THE AREA! WALKING DISTANCE TO TTC/SUBWAY, YORK U, TIM HORTONS, MCDONALDS, SCHOOLS, PLAZAS AND A STONE THROW AWAY FROM VAUGHAN! BUY THIS HOT TURN-KEY PROPERTY THAT HAS BEEN LOVINGLY OWNED BY SAME OWNERS FOR OVER A DECADE! NEWER ROOF, FURNANCE, A/C, WINDOWS, EAVESTROUGH. (id:50787)
Royal LePage Maximum Realty
91 King Street W
Caledon (Bolton West), Ontario
A Rare Century Home Treasure in the Heart of Downtown Bolton!Step into timeless elegance with this beautifully preserved and thoughtfully updated 1897 two-storey home. Brimming with original character and charm, this unique property offers a rare opportunity to own a true piece of Boltons history. From its inviting entrance porch to the rich architectural details throughout, every corner tells a story.The main floor features a spacious foyer leading to the open concept living/dining area. The dining room has floor-to-ceiling built-in cabinetryperfect for displaying your cherished treasuresflowing seamlessly into a warm and inviting living room with a wood-burning fireplace. A spacious family room addition with soaring ceilings provides the ideal setting for relaxing or entertaining.Youll also find a generous main-floor laundry room with a separate shower for added convenience, enhancing the homes functionality. A bright kitchen, powder room and den (flex space) with gorgeous views of the front gardens complete this main level. Step outside to a private side patio, perfect for entertaining or unwinding while surrounded by mature trees.The second floor of this home boasts 3 bedrooms and a 4pce bathroom. And in a location where parking is at a premium, this home offers something truly rarea private driveway with space for three vehicles.All of this just steps to shops, parks, and all the charm and convenience of downtown Bolton. A distinctive and character-filled home with timeless appeal and unique features rarely found in the area. (id:50787)
Royal LePage Rcr Realty
44 Donofree Road
Toronto (Maple Leaf), Ontario
Spacious and bright, ground-level basement unit located on quiet street . All-inclusive rent includes utilities included. Open concept. Can be rented furnished or unfurnished. 1 Bedroom Unit In Established Rustic/Maple Leaf Community. 1 Parking Included. Steps To Schools, Parks, Transit & Humber River Hospital. Hwys400/401 minutes away! Appliances Fridge, Stove, Range Hood, Washer, Dryer, All Existing Light Fixtures, Window Coverings (id:50787)
RE/MAX Premier Inc.
218 - 293 The Kingsway
Toronto (Edenbridge-Humber Valley), Ontario
Welcome to 293 The Kingsway #218, a stunning suite in one of Etobicoke's most luxurious condominium developments. This freshly painted unit features a 1 Bed - 1 Bath functional layout enhanced by Bristol Oak engineered hardwood floors and floor-to-ceiling windows that flood the space with natural light. Step onto your private balcony with south west views to unwind or entertain. The modern kitchen boasts stainless steel appliances, sleek cabinetry, and a stylish herringbone glass backsplash. Enjoy A+ amenities including 24-hour concierge service, a gym, a party/meeting/game room, and an expansive rooftop terrace perfect for gatherings. Located minutes from Bloor West Village, Humbertown Shopping Centre, and scenic bike trails, with cafes, parks, and transit right at your doorstep, this is upscale urban living at its best! (id:50787)
Sutton Group-Admiral Realty Inc.
24 Crawley Drive
Brampton (Avondale), Ontario
Welcome to this Beautiful 2 Storey on Large Corner Lot in Quiet Family-Oriented Neighbourhood. This Large 4 Bed, 3 Bath Home has Been Lovingly Maintained by Original Homeowner for Many Years. Eat In Kitchen with Stainless Steel Appl., Built in Pantry, Coffee Bar, Modern Cabinets & New Quartz Countertop. Open Concept w/ Bright Vaulted Family Rm Addition with Cozy Gas Fireplace, Bamboo Flooring & Walk Out to Tiered Deck w/ Fully Fenced Yard. Separate Dining & Living Room with Original Hardwood Flooring & Lg Windows Overlooking Yard. 2nd Floor, Main 4pc Bath & 3 Good Size Bedrooms each with Dbl Closet & Lg Window. Primary Bed with 2 Windows, His & Hers Closets & Lovely Modern 3pc Ensuite Bath. Bsmt Features Rec. Room with Built In Cabinet & Shelving, Wall Sconces & Dry Bar. Other 1/2 is Laundry/ Storage Room with Work Area. Separate Entrance to Basement with Inside Access to 2 Car Garage. Amazing Property with Fenced Back Yard. Mature Landscaping, Deck, Patio, Gazebo & Garden Shed. Walking Distance to Bramalea City Centre, Shopping, Schools, Parks, Churches & Recreation. Many Upgrades Over the Years. New Garage Door w/ Opener & Wifi Enabled 2025. Main Floor Freshly Painted & Kitchen Quartz Counter Top (2025). New 200 amp. Electric Panel w/ Breakers 2023. Shed, Deck & Fence (2011). Laundry Wash Tub 2023. Primary Ensuite 2016, Family Rm Addition in 2011. Gas Fireplace, Kitchen Floor, Fridge & Stove 2011. Metal Roof Warranty. A Must See Rare Opportunity! (id:50787)
RE/MAX Real Estate Centre Inc.
31 Murray Court
Orangeville, Ontario
Welcome to 31 Murray Court, a fantastic, raised bungalow with a lower-level apartment. Located on a quiet cul de sac with very little traffic, plenty of guest parking, and a stones throw away from Highway 9 and 10 for commuting to the city. Island lake conservation area around the corner for events, fishing, canoeing, hiking, biking and dining, schools and amenities are steps away. The extra deep lot measures close to 200 feet deep with plenty of space in the backyard for you and your furry friends to enjoy. If the street parking isn't enough, the driveway easily accommodates 4 cars plus garage with lower and upper-level access. Low maintenance gardens and an inviting covered front entrance welcome you to the home. Large foyer and through custom sliding door leads to the upper-level living/dining area with 10' vaulted ceiling, pot lights, hardwood floors, and large windows for lots of natural light. This flows into the kitchen with a ton of cupboard space, granite counters, and breakfast area. Bright bonus sunroom off the kitchen with backyard access is a great space for morning coffee, reading a book and relaxing. The primary bedroom is a good size with double closets, hardwood floors and access to 4 piece bathroom. 2 more bedrooms (one with a murphy bed) complete upper level. Lower-level apartment boasts upgraded 9' ceiling height and large above grade windows for even more natural light. Lower-level living and dining area with a cozy gas fireplace, a huge lower-level primary bedroom, kitchen, second bedroom and three-piece bathroom completes this great apartment, great for an in-law suite, extended family, teenagers, or first-time buyers - help out with your mortgage payments by renting out the lower level, air BnB, or the whole home for investors. Long term contract in place for solar panels for affordable hydro costs! *See multimedia for video tour and more.* Floor plans attached. (id:50787)
Royal LePage Rcr Realty
21 Chisholm Street
Oakville (Co Central), Ontario
Harbour Living in Central Oakville. Unique three-storey townhouse, ideally situated just a few paces from the lake and a short stroll to downtown Oakville. Renovated with style and function in mind, this home offers exceptional living spaces and breathtaking views. The main floor is designed for modern living, featuring a stunning kitchen with a large island, high-end finishes, and an open-concept family space with gas fireplace that flows seamlessly to a spacious back patio, perfect for outdoor entertaining. The second floor offers three bedrooms, including a luxurious primary suite where you can wake up to spectacular harbour and lake views. Enjoy the Juliette balcony, a generous walk-in closet, and a spa-like ensuite, creating a true retreat. Onto the third-floor loft - a versatile space with its own kitchenette, skylights, and a private balcony with breathtaking views. Whether used as a fourth bedroom, teenage retreat, in-law suite, home office, or entertainment space, it offers endless possibilities. The finished basement adds even more living space, featuring a recreation area, gym, cozy gas fireplace, and direct access to the double-car garage. Enjoy the best of harbour living, with the charm of downtown Oakville at your door step shops, restaurants, cafes, and entertainment just moments away. This is more than a home; it's a lifestyle. (id:50787)
RE/MAX Aboutowne Realty Corp.
1428 Ford Strathy Crescent
Oakville (Jm Joshua Meadows), Ontario
Sought after Joshua Meadows/ Creek location. Approx. 200 - 250k worth of upgrades per seller. Master chef gourmet grade Jenn Air b/i ss appliances with gold accents in kitchen, center island with granite waterfall counter, under-mount sink relocated to huge window (upgrade/Photo#) overlooking rear garden. Wide plank hardwood throughout, all washrooms with heated floors, custom sized tilework, high grade gold/ brass plumbing fixtures, black and/or gold hardware on cabinets and doors, herringbone backsplash in laundry room, wood paneling and trim work, X" baseboards, oak stairs with wrought iron spindles. 10ft ceilings on main floor,9ft ceilings on 2nd floor and basement, tray ceiling in primary bedroom, vaulted ceiling inBedroom2. Motorized solar blinds on main level, built in fireplace in huge wide spanned family room overlooking rear garden.4 of 5 bedrooms have direct access to a washroom. Unfinished Basement: Note ceiling clearance, clear spans, extent of natural light from size/number of windows, rough-in washroom, and walk-out to rear allows for use as separate entrance. Rear garden overlooks treed green space (Premium Lot Ravine Lot) and walking trails. See attached Hood Q Report(s) for Schools (Public/ Catholic/ Islamic/ Jaya/ Private), Parks and Recreational, Transit, and Safety Services. Click on link to experience 3D VIRTUAL TOUR and watch VIDEO VIRTUAL TOUR. Follow link for floor layout plans. (id:50787)
Royal LePage Connect Realty
Bsmt - 639 Third Street
Mississauga (Lakeview), Ontario
Discover the charm of this one-bedroom basement apartment, boasting a bright atmosphere with large windows that fill the space with natural light, fostering a warm and inviting ambiance. The bedroom offers convenience with two closets, while the airy kitchen provides a delightful space for preparing meals, equipped with appliances and ample counter space. Relax and unwind in the cozy living room, ideal for quiet evenings at home. The open concept design allows for flexibility, whether you choose to create a home office or study space. Ensuite laundry facilities make chores a breeze, while additional storage space ensures organization. Pets are welcome with some restrictions. Nestled in an ideal location, close to public transit, shopping amenities, and the serene Lakefront Promenade Park, this apartment offers the perfect blend of comfort and convenience for peaceful living. Don't hesitate to schedule a viewing and make this your new home! Rent is based on single occupancy only. Double Occupancy will be considered at $50.00/month extra. Dogs welcome with restrictions, No Cats. (id:50787)
Spectrum Realty Services Inc.
205 - 36 Howard Park Avenue
Toronto (Roncesvalles), Ontario
Welcome to your perfect city pad! This beautifully designed bachelor(ette) condo offers style, comfort, and an unbeatable location right in the heart of vibrant Roncesvalles. Bright and airy, the space is filled with fantastic natural light, highlighting sleek engineered hardwood floors and thoughtful layout. A functional and roomy kitchen makes cooking, dinning and entertaining a breeze, featuring custom Aya cabinetry, integrated appliances, and an over-sized quartz island. You'll also love the impressive amount of built-in storage that keeps everything effortlessly organized. Whether you're stepping out to enjoy the neighbourhood's award-winning restaurants (Stop, The Ace and Musoshin are a stone's throw away), charming shops (well hello there, Avenue Daughter and Baa Bazaar), and epic parks (High Park and Sorauren at your door), or just staying in to enjoy a space of your very own, you'll relish every minute here. Ideal for first-time buyers, investors, or anyone looking to live in one of Toronto's most beloved communities. Don't miss this gem - a stylish, low-maintenance lifestyle awaits! (id:50787)
Bosley Real Estate Ltd.
585 Colborne Street E Unit# 910
Brantford, Ontario
Modern Elegance in the Heart of Brantford! Covered porch welcomes you home! Only 2 years old offering a unique layout including 2 bedrooms and 2 full bathrooms including an ensuite, plus a 2 piece powder room . Fabulous master bedroom with beautiful ensuite and a walk in closet. The open-concept kitchen flows seamlessly into the living and dining areas, creating a bright and inviting space filled with natural light from large windows. Located in a vibrant neighborhood, this property is surrounded by a wealth of amenities including schools, parks, shopping, restaurants, and the university. Public transit is just steps from your front door, making commuting a breeze. You're also just minutes away from downtown Brantford and the local mall, adding even more convenience. Don’t miss out on this incredible opportunity to lease a modern home in a prime location! Outdoor enthusiasts will love the nearby trails, perfect for walking, biking, or simply enjoying nature. Plus, it’s just a short drive to Hamilton and the Greater Toronto Area, making it a fantastic option for commuters or anyone looking for the best of both worlds. (id:50787)
RE/MAX Escarpment Realty Inc.
RE/MAX Escarpment Realty Inc
66 Progress Drive
Orillia, Ontario
Discover an exceptional opportunity on Progress Drive in Orillia with M3 industrial zoning. Boasting approximately 100 feet of frontage, this prime location is situated directly behind a well-established restaurant. This versatile property opens doors to a multitude of possibilities, including business or professional office spaces, light and medium industrial operations, contractors' yard, and landscapers' yard. Please note that any development charges, culvert fees, and HST are additional to the purchase price. Don't miss out on this rare and promising investment opportunity! (id:50787)
RE/MAX Right Move
148 9 Line S
Oro-Medonte, Ontario
Explore the potential of this expansive 59-acre property, directly across from Burls Creek Event Park featuring an impressive 3900 feet of frontage on Northbound Highway 11, spanning between the 8th Line and 9th Line. The land showcases a diverse mix of lush vegetation, offering both versatility and natural beauty. Notably, three sign rental opportunities are strategically positioned along Highway 11, providing additional income potential. Whether you envision residential development, agricultural pursuits, or commercial ventures, this property offers a canvas for your aspirations. Seize the chance to own a substantial parcel with strategic highway visibility. Don't miss out on this rare opportunity to make your mark on this prime piece of land! (id:50787)
RE/MAX Right Move

