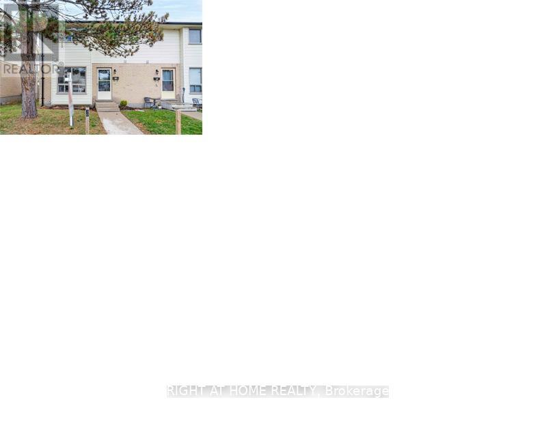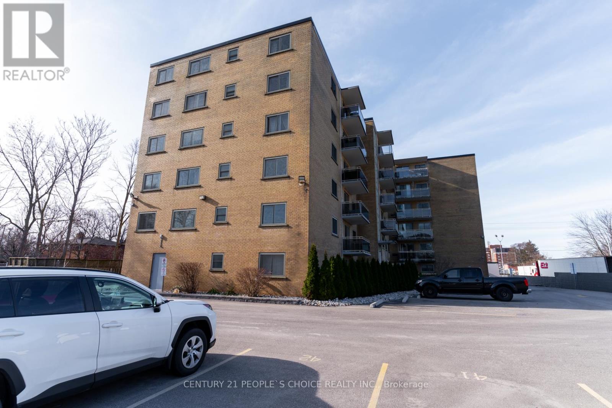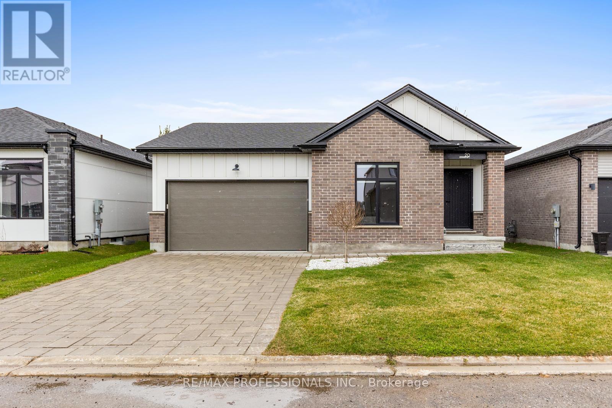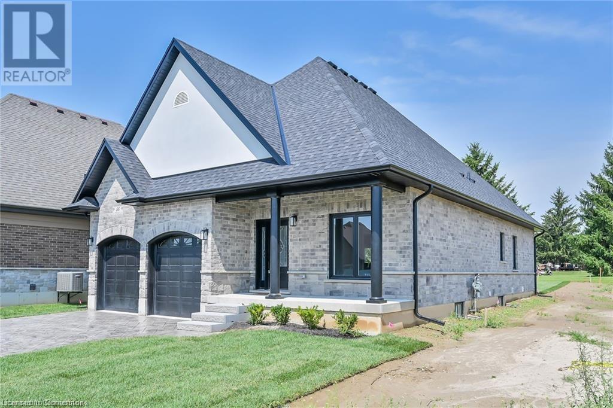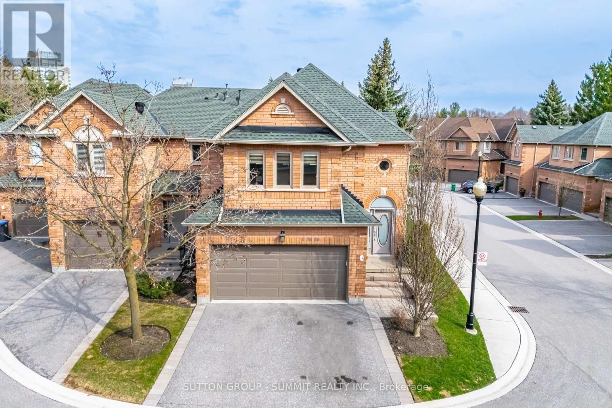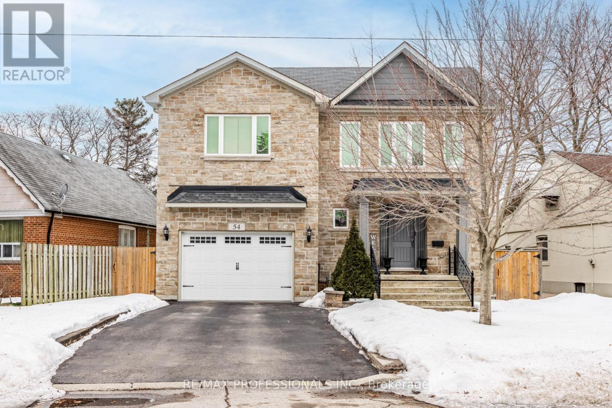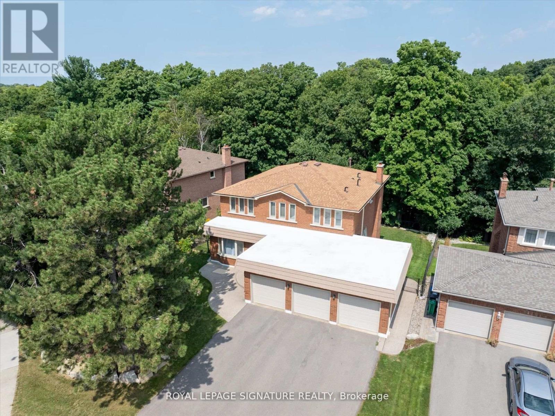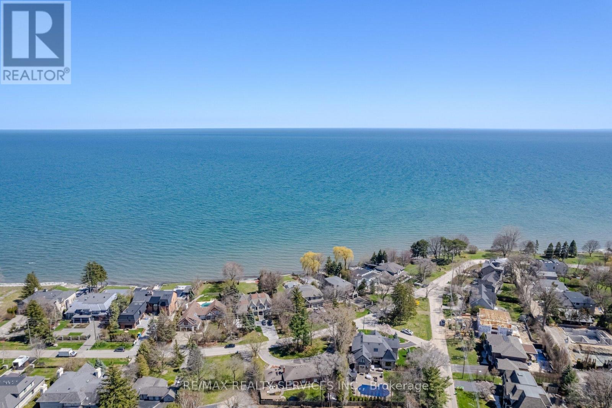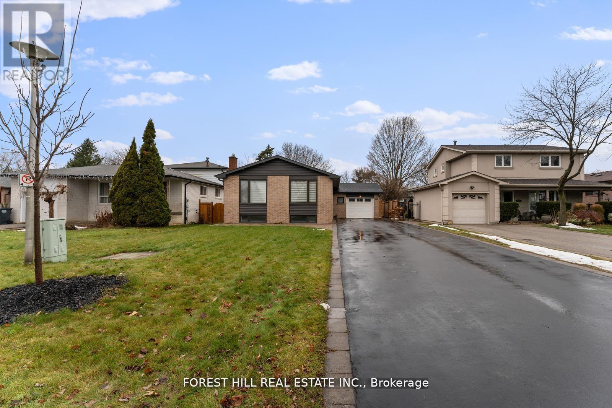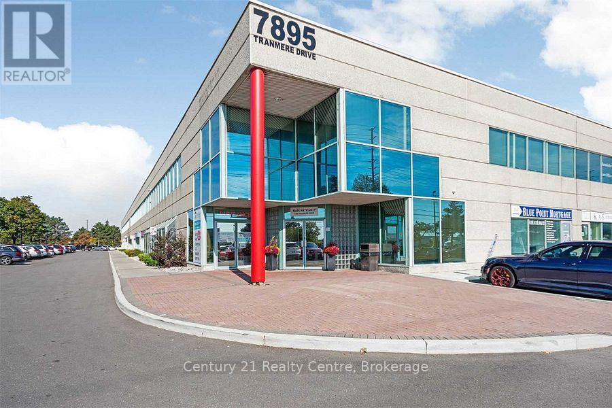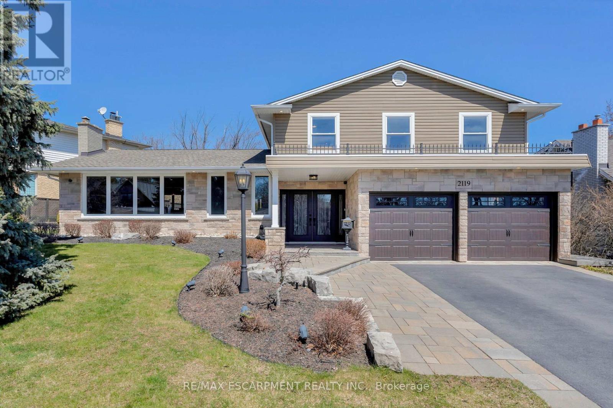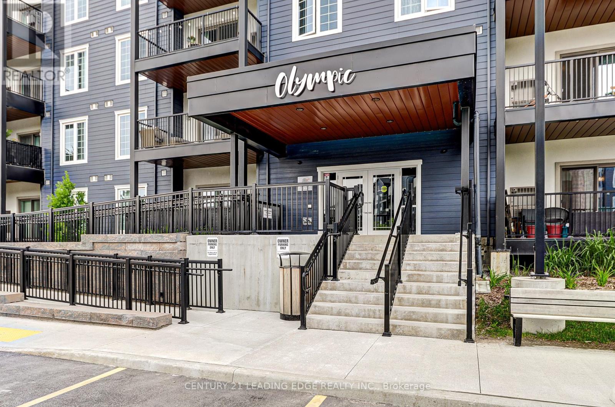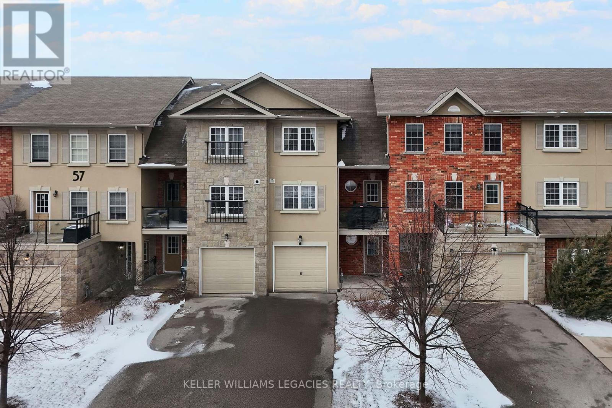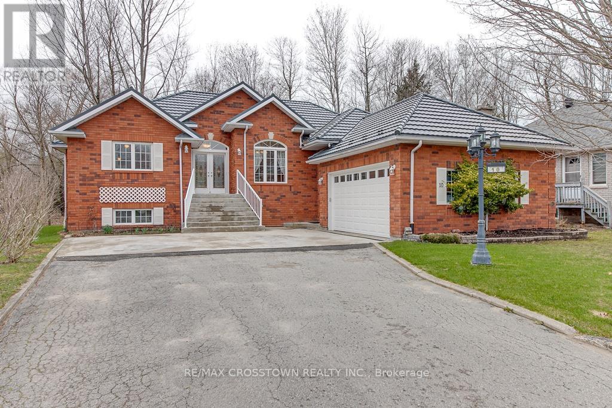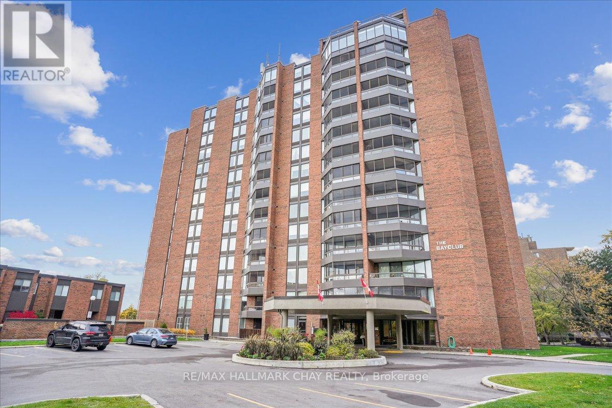355 Sandringham Crescent
London South (South R), Ontario
3BR, 1.5 WR, Bright and Well Laid out End Unit Townhome in the sought after South London location. Close to amenities. Brand new flooring in the open concept Liv/Dining room. Bed Room Flooring, All Appliances, AC and gas furnace just over 2 year old. Priced to sell. (id:50787)
Right At Home Realty
601 - 87 St. George Street
Brantford, Ontario
Welcome to **87 St. George Street, Unit #601** a bright, top-floor condo offering 750 sq. ft. of modern living space. Perfect for first-timebuyers, downsizers, or investors, this unit features 2 bedrooms, 1 bathroom, an open-conceptliving and dining area, and a spacious balcony for your morning coffee. Included are parking, a storage locker, and access to laundry and a party room. Located withinwalking distance to groceries, healthcare, schools, parks, and public transit, with easy accessto Highway 403. An ideal blend of convenience and comfortmake this your new home or investment property! (id:50787)
Century 21 People's Choice Realty Inc.
141 Young Street
Southgate, Ontario
"Opportunity Knocks" 2 bedroom 1 bath home on large 70 x 150 lot, minutes from public school. Bring your ideas, add on or rebuild. Large shed in backyard with Hydro. This home can use some updating but for the right person this may be your chance to get in the market! (id:50787)
Royal LePage Rcr Realty
27 Connelly Drive
Kitchener, Ontario
Welcome to this beautifully renovated and charming family home, perfectly located in the highly sought-after Forest Heights neighbourhood. This spacious residence features three comfortable bedrooms and a bright, brand-new, family-sized kitchen complete with island and sleek stainless steel appliances, quartz counter-tops. Enjoy the elegance of new engineered flooring throughout, complemented by modern pot lights, an accent wall, and a built-in living room unit with a brand-new fireplace. The home boasts a range of stylish upgrades, including all-new light fixtures, updated receptacles and switches, a Ring alarm system with backyard camera, a Google Nest doorbell, and smart light switches throughout. The renovated main bathroom adds a touch of luxury, while garden patio doors lead to an updated deck that overlooks a generous pie-shaped lot with sprinkle systemperfect for outdoor entertaining or peaceful relaxation. The fully finished basement offers a cozy rec room and a renovated 3-piece bathroom, ideal for guests or additional living space. Additional highlights include a single-car garage and a driveway with parking for up to three vehicles. Located close to excellent schools, shopping, and with easy access to major highways, this is a truly exceptional place to call home. (id:50787)
Royal LePage Supreme Realty
Century 21 Millennium Inc.
20 Alexander Circle
Strathroy-Caradoc (Se), Ontario
Welcome to this beautifully crafted 3-bedroom, 3-bathroom bungalow nestled in a peaceful Strathroy neighbourhood, just minutes from Highway 402 and conveniently close to Walmart, Canadian Tire, Tim Hortons, LCBO, and a variety of other everyday amenities. Thoughtfully designed with both functionality and style in mind, this move-in ready home offers the perfect balance of comfort and convenience, complete with main floor laundry and an attached garage with inside entry. Step inside to discover engineered hardwood floors that flow seamlessly throughout the main level, enhancing the home's warm, low-maintenance appeal. The space is filled with natural light, thanks to oversized European tilt-and-turn windows, creating a bright and inviting atmosphere throughout. The heart of the home is the open-concept kitchen, featuring sleek quartz countertops, abundant cabinetry, and a generous island that effortlessly connects to the living and dining areas perfect for entertaining or enjoying quiet nights by the electric fireplace. From the dining room, step out onto the elevated back deck, an ideal spot for summer BBQs or morning coffee, all while overlooking a fully fenced, private backyard lined with mature trees, offering a tranquil retreat and plenty of room for kids or pets to play. The spacious primary bedroom is a true sanctuary, complete with a luxurious ensuite bathroom featuring a large glass shower and an oversized walk-in closet. The fully finished walkout basement adds even more value and versatility, offering a third bedroom, an additional full bathroom, and expansive living space that can be customized to suit your needs whether it's a cozy family room, home gym, office, or guest suite. With its desirable location, smart layout, and modern finishes, this home is the perfect choice for families, downsizers, or anyone looking to enjoy the best of comfortable suburban living in a welcoming community. (id:50787)
RE/MAX Professionals Inc.
Century 21 Leading Edge Realty Inc.
2 - 20 Puleston Street
Brantford, Ontario
This carpet free 3-bedroom, 1-bathroom unit is an incredible opportunity for anyone looking for a comfortable and convenient living experience. Perfectly situated near parks, schools, groceries and more, this unit offers the ultimate combination of accessibility and comfort. As you enter the main level, you'll be struck by the open concept floor plan that gives the entire space a bright and airy feel. With access right from the living room, you will love spending time on the balcony and taking in some fresh air, especially during the warmer months. The bedrooms are located on the upper level, providing privacy and separation from the living area. Each room is well sized and bright, with plenty of natural light streaming in through the windows. Don't miss out on this fantastic opportunity to live in this beautiful unit! (id:50787)
Revel Realty Inc.
58 - 310 Fall Fair Way
Hamilton (Binbrook), Ontario
Welcome to #58 310 Fall Fair Way perfectly nestled in the heart of downtown Binbrook! This executive end unit Losani built Townhome offers over 1500 sq ft of luxurious living space, expertly designed for modern comfort and style. The spacious open-concept main level boasts stunning hardwood floors, pot lights and living room balcony overlooking the park, making it ideal for your morning coffee or entertaining! The stylish main level also includes a 2-pc powder room and big beautiful windows throughout allowing for an abundance of natural light. Chef-friendly Kitchen showcases granite counters, built-in microwave and secondary balcony ideal for stepping out to BBQ all year round. Grand circular staircase leads upstairs to the modern master bedroom with large windows, 3 pc ensuite privilege and his and her closets, creating the perfect private oasis for you to unwind. The roomy second bedroom includes a deep walk-in closet. Bedroom floor also features the convenience of a laundry room and an additional full 4-pc bathroom. Above ground basement can be used as a den, office or extra bedroom. This home also includes inside access to the garage and additional storage space. Basement walkout to cosy fenced yard steps to the local park. Very quiet area close to schools, parks, schools, library, shopping, places of worship, community/rec centres and highways. Plenty of visitor parking. Don't miss this opportunity to live in luxury and convenience. Come see the captivating end-unit townhouse today! (id:50787)
Exp Realty
3198 New Street
Burlington, Ontario
A Rare Opportunity in Burlington’s Coveted Roseland Community. Welcome to this exceptional 4-bedroom, 3.5-bathroom custom-built home, ideally situated in the prestigious Tuck/Nelson school district—one of Burlington’s most desirable family-friendly neighbourhoods. Just 7 years young, this move-in-ready gem offers over 3,800 sq. ft. of beautifully finished living space designed for today’s modern lifestyle. Step inside to find 9-foot ceilings on the main level, adding volume and elegance to the bright, open-concept layout. Rich hardwood floors and a chef’s kitchen with premium finishes create an inviting space perfect for everyday living and entertaining alike. Upstairs, you'll find 4 generously sized bedrooms and 3 full bathrooms, including two private ensuites and a convenient Jack-and-Jill bath—ideal for growing families. An upstairs laundry room adds ease and functionality that's hard to find in this area. The fully finished basement with 8-foot ceilings offers flexible space for a home office, rec room, gym, or guest suite—endless possibilities to fit your lifestyle. Outside, the newly fenced backyard provides the perfect setting for outdoor dining, play, or relaxation. Located just steps to parks, top-tier schools, and close to amenities and highway access, this home seamlessly combines luxury, comfort, and convenience. Homes of this calibre in Roseland are exceptionally rare—this is your chance to make it yours. (id:50787)
Keller Williams Edge Realty
88 St Michaels Street
Delhi, Ontario
Truly Stunning, Exquisitely Finished new 2 bedroom, 2 bathroom Delhi Bungalow located in sought after Fairway Estates (which takes care of lawn & snow maintenance for a low monthly fee). Great curb appeal with stone & brick exterior & tidy landscaping. Flowing interior layout offers 1394sq ft of masterfully designed living space highlighted by main living area with 9ft ceilings, oversized windows, gourmet kitchen with quartz countertops, custom contrasting eat at island, living room with gas fireplace, gorgeous trim & millwork, spacious master bedroom with 4pc ensuite & large W/I closet, secondary front bedroom (could be used as den or office), welcoming foyer, beautiful hardwood floors throughout, built in sonos sound system, & unfinished basement awaiting your personal touch and design with rough-in for 3rd bathroom. Conveniently located approx 15 mins to Simcoe & Tillsonburg, 35 mins to Brantford & Woodstock. Must See shows 10++. AIA (id:50787)
RE/MAX Escarpment Realty Inc
1550 Hollywell Avenue
Mississauga (East Credit), Ontario
Charming Georgian style executive showpiece home on prestigious Hollywell Avenue in exclusive Old English Lane Credit River neighbourhood. Spacious almost 3200sf centre hall plan design beautifully updated including bathrooms, modern kitchen & spacious open concept entertainers basement with designer bath, games room, impressive wet bar, fitness/dance zone, lounge & guest bedroom. Generous main level ideal for family enjoyment & large get togethers thanks to gracious formal dining room open to living room plus regal main floor family room with gorgeous tray ceiling & pot lights + inviting fireplace in addition to main floor office, all having rich tone hardwood floors. Upstairs offer 4 large bedrooms including a hotel style primary retreat complete with sitting/viewing lounge, abundant walk-in closet & pampering custom ensuite with relaxing free standing soaker tub & luxurious oversized glass shower with bench. See Expansive list of updates & features. Generous driveway for multi car depth parking + private backyard & large deck for outdoor dining & enjoyment. Tucked away upscale enclave beautifully located just steps to breathtaking credit river & Culham trail + min to Streetsville village & GO + ultra convenient to airport or across GTA with quick hywy access. Minutes away to Costco, Best Buy , Home Depot and Heartland Town Center. (id:50787)
Hodgins Realty Group Inc.
14 - 1905 Broad Hollow Gate
Mississauga (Erin Mills), Ontario
Fully Renovated Luxury Townhome in Exclusive Sawmill Valley area. 2200 sq. ft. unit not including Finished Basement (approx 566 sq. ft.) shows like a model inside and outside the rear where you can enjoy sunny morning on your oversize deck, or on the interlocking brick patio. You will be impressed with the top quality finishes and materials from the moment you enter the gracious 2 storey foyer with its European made Crystal Chandelier. There is a modern family size Kitchen o/looking a cosy Separate Family Room with its built-in wall electric fireplace (Dual Voltage 220/110). Floors are either quality hardwood or porcelain, Smooth ceilings and Crown Mouldings throughout main floor and 2nd floor ceiling. The Primary Bdrm features a luxury ensuite with oversize shower, stand-alone Soaker Tub, vanity and toilet. With its Solar Tube, it is always Daylight. For added comfort, there is a towel warmer. Laundry is on the 2nd Floor. The finished basement has an oversize Recreation Room, 3 piece bathroom, and 4th bedroom. This home has it all. Nothing left to do but unpack and enjoy. (id:50787)
Sutton Group - Summit Realty Inc.
54 Parkchester Road
Toronto (Brookhaven-Amesbury), Ontario
Nestled On A Quite & Picturesque Family Friendly Street In The Beautiful Brookhaven-Amsbury Neighbourhood, This Executive Style Custom Home Sits On A Generous Lot With A 58Ft Frontage, Private Drive and Attached Garage! 54 Parkchester Rd Offers 4 Very Spacious Bedrooms & 5 Bathrooms, Perfect For Any Growing Family. The Modern & Upscale Design, Combined With Its Unparalleled Workmanship, Attention To Detail & Custom Features Makes This A One Of A Kind Property! The Main Floor Design Is The Perfect Setting For The Finest Of Entertaining. Chef Inspired Kitchen With Premium Stainless Steel Appliances, Granite Counters & Large Sliding Door To The Beautifully Landscaped & Fully Fenced Backyard, Ideal For Outdoor Activities & Family Gatherings. 9 Ft Ceilings, Crown Moulding, Convenient Main Floor Laundry, Powder Room, Custom Living Room Cabinets and Shelving Are Just A Few Of The Features Found Throughout. The Stunning Open Step Wooden Staircase Leads You To The Upper Level Offering 4 Sun-Filled & Spacious Bedrooms. The Primary Bedroom Is Notably Generous In Size With A Luxurious Sitting Area, 5 pc Spa Like Ensuite Bathroom & Walk-In Closet. Custom Millwork In Each Bedroom & A Total Of 3 Bathrooms Upstairs. Outstanding Finished Basement With Separate Side Entrance, Dedicated Office Space, Living Room/Rec Room, Bathroom & Cantina. Large Enough To Add 2 Bedrooms And Potential For A Kitchen, Allowing For The Ideal In-Law Suite. This Family Friendly Neighbourhood Offers A Cottage-Like Setting In The City! Nearby Schools Include Brookhaven Public School and Amesbury Middle School. The Area Offers Green Spaces Like Harding And Trethewey Park For Outdoor Activities. Close Proximity To Local Shops, Restaurants, T.t.c, Highways, Recreational Centres & A Short Commute To Downtown Toronto. (id:50787)
RE/MAX Professionals Inc.
Lower - 242 Mohawk Road
Oakville (1001 - Br Bronte), Ontario
Welcome To 242 Mohawk Road! This freshly painted 2 Bedrooms Home, Separate Entrance To The Basement. This Cute As A Button Bungalow Is Located In A Desirable Bronte! The Home Is Situated On A Massive Lot In A Great Family, Friendly Neighborhood On A Sought After Bronte Street. The Home Features An Updated Large Eat-In Kitchen, Large Living Room Fully Finished Updated Basement. (id:50787)
Exp Realty
707 - 2091 Hurontario Street
Mississauga (Cooksville), Ontario
Fully Furnished 2-Bedroom in Prime Family-Friendly Neighbourhood! Step into 924 sq ft of stylish, upgraded living in this bright, west-facing 2-bedroom condo that is move-in-ready and fully furnished for effortless living or immediate investment. Sunlight floods the spacious layout, showcasing a modernized kitchen and updated flooring and fixtures throughout. Enjoy a perfect balance of comfort and convenience with easy access to public transit, the QEW, Square One, Sherway Gardens, the future LRT, top-rated schools, parks, and more. Relax and recharge with amenities including an outdoor pool, sauna, fitness centre, tennis courts, and inviting community spaces. Parking and locker included for convenience. (id:50787)
Keller Williams Co-Elevation Realty
515 - 20 Shore Breeze Drive
Toronto (Mimico), Ontario
Does Summer By The Lake Sound Good To You? This Stunning Fully FURNISHED 1 Bed, + Den W/ Balcony and Unobstructed West Facing Views of the Lake! Walk To All That Humber Bay Has To Offer. This Unit Does Not Disappoint With Its Open Concept Kitchen And Living Area. A Real Large Sized Bedroom And A Den Perfect For Your Work From Home Needs! Ensuite Laundry And 4-Pc Bath. Modern furniture, motorized blinds, Ride Your Bike Along The Martin Goodman Trail! Walk To Dinner, Coffee, Ice Cream, Groceries, Parks, The Lake And So Much More! Explore the Best of Humber Bay: pedal along the picturesque Martin Goodman Trail, savour delightful meals at nearby eateries, and enjoy leisurely strolls to local cafes, and grocery stores. With parks, the serene lakefront, and countless amenities just moments away, every day promises new adventures in this vibrant lakeside community. Parking included. World class amenities: Concierge, Visitor Parking, Gym, Yoga Room, MMA Room, Cross fit Area, Indoor Pool, Party Room, Library, Car Wash, Multiple Rooftop Terraces. Onsite Property Management. (id:50787)
Royal LePage Signature Realty
Main Level - 22 Harold Street
Toronto (Mimico), Ontario
Beautifully updated 2-bedroom, 1-bathroom, Main Level Bungalow in the heart of Mimico, offering an open-concept layout with abundant natural light throughout. The spacious living and dining areas flow seamlessly into a charming kitchen featuring stainless steel appliances, granite countertops, a stylish backsplash, and ample cabinetry. Enjoy direct access to a large west-facing, fully fenced backyard perfect for outdoor living and entertaining. Hardwood floors throughout, freshly painted (2025), and move-in ready. Includes one parking spot with the option to add a second. Prime location just a 6-minute walk to Mimico GO (avoid major congestion spots and get to Union station in 15 mins), minutes to Lake Ontario, waterfront parks, Ourland pool, Farm Boy, SanRemo Bakery, Sherway Gardens, and major highways. A rare find in a sought-after neighborhood! (id:50787)
Royal LePage Realty Plus
24 Renshaw Street
Toronto (Downsview-Roding-Cfb), Ontario
Welcome to 24 Renshaw St A Versatile Like a Duplex in a Prime Location!Located just minutes from Downsview Park, Humber River Hospital, Wilson Station, Yorkdale Mall, and surrounded by a selection of public and Catholic schools, this home offers convenience, comfort, and income potential all in one.Whether you're a growing family looking for extra space and rental income, or a downsizer seeking flexibility and security, this property checks all the boxes. The main floor features 3 spacious bedrooms, 1.5 baths, and upgraded windows that flood the space with natural light.The lower unit, with its separate entrance, offers 2 large bedrooms, a bright kitchen, and a full bathroom with generous storage, making it ideal for extended family or tenants.Enjoy the outdoors in the oversized backyard, perfect for entertaining or relaxing. The extra-large garage and 4-car private driveway provide ample room for vehicles, tools, or a creative workspace.TTC access is steps away, making commuting a breeze. This is more than a home its a smart investment in lifestyle and future potential. (id:50787)
RE/MAX Millennium Real Estate
3278 Paul Henderson Drive
Mississauga (Churchill Meadows), Ontario
Presenting an executive, renovated double-car detached home, an absolute showstopper located in the heart of the prestigious Churchill Meadows. This home boasts a total of 4800 sq/ft of space, including a professionally finished basement. The total space encompasses the above-grade living areas, basement as well as the garage, cold storage, and furnace area. The main floor features 9-foot ceilings, and the family room is highlighted by a soaring 19-foot ceiling and floor-to-ceiling windows. The entire home is illuminated with pot lights and adorned with hardwood floors, offering a carpet-free environment. Enjoy full sunshine in the southeast-facing backyard. The stunning gourmet kitchen is equipped with stainless steel appliances, quartz countertops, and a stylish backsplash, along with a breakfast area that opens to the backyard. The property includes 4+1 bedrooms and 5 bathrooms, with three ensuites, two on the upper level and one in the basement. Two bedrooms feature walk-in closets, and the master bedroom has a double sink. An ultra-luxury powder room adds a touch of elegance. A main-level office with a closet is easily convertible to a sixth bedroom. The professionally finished basement includes a wet bar, perfect for entertaining. The manicured landscaping and professional patio create an inviting outdoor space. Located minutes from Ridgeway Plaza and close to schools, parks, libraries, community centers, an indoor soccer field, and with easy access to the 403/407/QEW, GO and MiWay transit, shopping, hospitals, and places of worship. (id:50787)
Homelife/miracle Realty Ltd
3417 Sanderling Crescent
Mississauga (Erin Mills), Ontario
Backing on a meadering creek, soaring magestic trees and nature trails that seamlessly blend nature and urban living, there is something special about this home. Located in an exclusive enclave off coveted Mississauga Road and Sawmill Valley Neighbourhood. Stepping into the foyer, you are greeted by the spectacular imported English Oak staircase and the warm embrace of this beautiful home. From the luxurious Hickory floors on the main and second floor, to the soaring ceilings, and beautiful chandelier, the attention to detail in this home is surpassed by few others. The main floor highlights versatility in living spaces. Hosting gatherings, enjoying family time, and work from home. The spacious main floor office can be adapted to a bedroom as the main floor also boasts a 4 piece full bath, and laundry with towel warmer .Step out to the elevated deck to bbq, off the kitchen or enjoy a cup of coffee and overlook the majestic trees , the serene meditation rock and hear the water gurgling along the creek backing onto to the property. The second floor boasts 3 large Bedrooms, a renovated main bath and an exceptional Primary suite with a fully renovated dressing area, 5 piece bath, walk in closet, sitting area, and studio ensuite overlooking the main floor. This ensuite space can be used as a reading area, yoga, office or homework space. The possibilites are yours to imagine and define when you make this home your own. The lower level features a second suite with a 6 piece ensuite again with bidet, walkout to the back garden deck, a play area, and a second 3 piece bath off the recreation room.4 Bedrooms plus full guest suite, main floor office, 4000 sq ft of living space, immaculately maintained home, backing onto Sawmill Creek and Trail system. Roof (7 years), 200 amp service, HVAC 2025 Furnace, Gentek Regency Windows 2013 (lifetime warranty), New eaves and downspouts, Features too many to mention. Rarely offered home of this quality. (id:50787)
Royal LePage Signature Realty
2308 - 2560 Eglinton Avenue W
Mississauga (Central Erin Mills), Ontario
Experience modern living in this stunning 1 bedroom, 1 bathroom condo in the heart of Central Erin Mills. Situated on the 23rd floor, this unit offers breathtaking unobstructed views and a bright, open concept layout with sleek laminate flooring throughout. The gourmet kitchen features stainless steel appliances, a stylish center island, and modern finishes, perfect for cooking and entertaining. Enjoy top tier building amenities, including a gym, yoga room, lounge, party room, and an outdoor terrace with BBQs. Located just steps from Erin Mills Town Centre, public transit, top rated schools, and Credit Valley Hospital, with easy access to Highways 403 and QEW. Parking and locker included. A perfect blend of convenience and luxury don't miss out! (id:50787)
Royal LePage Signature Realty
2520 - 4055 Parkside Village Drive
Mississauga (City Centre), Ontario
FANTASTIC OPPORTUNITY to live in this gorgeous corner suite on the 25th floor with a huge wrap-around balcony with breathtaking unobstructed views of the lake! This sun-filled suite has a total living space of 988sf including the Balcony. (The Mews model). Elegant kitchen and modern colors throughout. The primary bedroom and 2nd bedroom are bright and spacious, and the "great room" is perfect for entertaining, especially with the wraparound balcony and beautiful sunset views. Enjoy the lovely eateries around the area and the perfect walk score. This is one of Square One's popular buildings, steps to Celebration Sq, Sheridan College, Bus terminal, and Public transit. Just move-in and enjoy! (id:50787)
Forest Hill Real Estate Inc.
1607 Watersedge Road
Mississauga (Clarkson), Ontario
THAT View of LAKE ONTARIO FROM YOUR KITCHEN AND LIVING ROOM!! Fully Upgraded with Unique and Elegant Finishes with ONLY 1 MINUTE WALK TO THE LAKE - Ultimate Luxury With Serenity!! Open Concept Exquisite Gourmet Kitchen With High End Appliances, Huge Centre Island and Walk Out to the Private Backyard. Living Area with Huge Windows for that Natural Light. Spectacular Main Floor Primary Bedroom with an 4 Piece Ensuite & Built-in Closet. Second Bedroom on the Main floor with view of the Backyard. Main Floor Office Space. Attached Bath with Every Bedroom. Lower Level is Fully Finished with Built-in Fireplace, Wet Bar, Theatre Room, Two Beautiful Bedrooms with Two Baths. Oversized Double Car Garage. Walking distance to the Bike Trails and Tennis Court. See the list of upgrades for further details. (id:50787)
RE/MAX Realty Services Inc.
19 Lippa Drive
Caledon, Ontario
Stunning Luxury Detached Home in High-Demand Caledon. Welcome to this brand-new, 3 bedroom, 3-bathroom Detached home, perfectly situated in a newly developed area, family-friendly neighborhood near Hwy 410. This elegant home features two separate entrances (from the back and side) and a grand double-door entry. Inside, you will find upgraded hardwood floors on Main floor, a modern eat-in kitchen with quartz countertops, a centre island, and stainless steel appliances. The open-concept living and dining area is warmed by a sleek electric fireplace, while the oak staircase with iron pickets adds a touch of sophistication. Upstairs, the spacious second floor boasts three large bedrooms and two full bathrooms, offering comfort and privacy for the whole family. Conveniently located close to all amenities, this exceptional home is a must-see! (id:50787)
Homelife/miracle Realty Ltd
277 Wallenberg Crescent
Mississauga (Creditview), Ontario
Welcome to this stunning, fully renovated gem in the heart of Mississauga! Renovated with first-class professional workmanship, this home showcases impeccable attention to detail and modern design. Featuring 3+2 bedrooms, 5 newly upgraded luxurious bathrooms, and 2 newly upgraded separate kitchens, its perfect for multi-generational living or potential rental income. With laundry sets on both the main floor and basement, convenience is at your fingertips. Fully renovated from top to bottom, this home boasts a new roof, modern flooring throughout, and a brand-new HVAC system for year-round comfort. The upgraded 200 amps electrical panel ensures enhanced safety and efficiency for all your modern needs. Located in a prime Mississauga location, close to schools, shopping, dining, and major highways, this property offers unmatched convenience. An inspection report is also available upon request. (id:50787)
RE/MAX West Realty Inc.
1422 Summerhill Crescent
Oakville (1009 - Jc Joshua Creek), Ontario
Welcome to this beautiful 4-bedroom family home situated on an oversized 49 x 162 ft lot in the heart of prestigious Joshua Creek , one of Oakville's most sought-after neighbourhoods. Tucked away on a quiet and desirable crescent, this residence offers the perfect blend of space, comfort, and lifestyle for todays modern family. Step inside to discover a spacious and thoughtfully designed layout with generous principal rooms that are perfect for both everyday living and entertaining. The well-appointed kitchen offers ample cabinetry, quality finishes, and seamless flow into the formal dining and living areas. The family room is a warm and inviting space featuring a cozy gas fireplace, ideal for relaxing evenings at home. The fully finished walk-out basement provides a versatile extension of the home ideal as a recreation zone, media area, home office, or multi-generational living space. With direct access to the backyard, it offers seamless indoor-outdoor living that's hard to find. Outside, enjoy your own private backyard oasis with a large raised deck that overlooks a beautifully landscaped yard, complete with an irresistible in ground saltwater swimming pool. Whether you're hosting summer barbecues, lounging poolside, or watching the kids play, this yard delivers the ultimate retreat. This exceptional home is within walking distance to top-ranked schools, parks, and scenic trails, and just minutes to major highways for easy commuting. With its oversized lot, finished basement with walk-out, and resort-like backyard, this is a rare opportunity to own a truly special property in one of Oakville's premier enclaves. Don't miss your chance to call this remarkable home yours! (id:50787)
Sotheby's International Realty Canada
137 Decker Hollow Circle
Brampton (Credit Valley), Ontario
Well-kept freehold townhouse in a great neighborhood, just steps from Mount Pleasant GO Station and close to Cassie Campbell Community Center. The main floor has a family room that opens to a private backyard with a two-level deck and low-maintenance artificial grass, perfect for relaxing or hosting. The second floor features a bright living and dining area with pot lights, a modern kitchen with stainless steel appliances, and a breakfast area. The third floor includes a large master bedroom with a 4-piece ensuite and walk-in closet, plus two more good-sized bedrooms. Located close to parks and some of the best schools in the area. Comes with main-floor laundry and three parking spaces. Perfect for a small family or professionals. (id:50787)
Century 21 Property Zone Realty Inc.
1407 - 5 Lisa Street
Brampton (Queen Street Corridor), Ontario
Welcome to 5 Lisa St, Suite 1407, Featuring a bright and spacious 2 bedroom, 2 bathroom, a large size Den which can be used as 3rd bedroom. The primary bedroom has an updated ensuite bathroom and a large closet. Unit is Freshly painted, Professionally cleaned, and meticulously updated with Laminate floors through out.An upgraded chef-inspired kitchen offers plenty of extra cabinetry, ceramic backsplash, stainless steel appliances and Eat in space, a separate Laundry Room area which provides extra storage This home is move-in ready.The building is meticulously maintained, has 24 hours concierge service and offers exceptional family friendly amenities such as a gym, a library, a billiard room, a party room, an indoor basketball court, a park for the little ones, an outdoor tennis court and an outdoor in ground pool for your summer enjoyment!Walking distance to Bramalea City Centre,Restaurants, Parks, and Public Transit and Close to all amenities and 5 mins drive to Highway 410, 20 mins to Pearson Airport.Don't miss out on this amazing opportunity! (id:50787)
RE/MAX Real Estate Centre Inc.
115 Petch Avenue
Caledon, Ontario
**Welcome to Caledon Trails** ** executive subdivision* * **4 bedrooms** **9 foot main floor ceilings** **double garage with direct entry** **fenced backyard** **2555 square feet** (id:50787)
Right At Home Realty
165 Kingsview Drive
Caledon (Bolton North), Ontario
Welcome To 165 Kingsview Drive! The Family Sized Bungalow Has Been Newly Renovated With Attention to Detail in Every Finish. Featuring a Large Open Concept Chefs Kitchen, Large Living & Dining Rm, 3 Oversized Bedrooms - Custom Parisian Styled Wardrobe In Prim Bedroom, Large in-law Suite with 2 Additional Bedrooms, Kitchen and 3 Piece Washroom, 10 Car Parking... All While Sitting on a Large Lot Located on Bolton's Highly Desirable North Hill! Walking Distance To Schools, Parks, Rec Centre, Shops, Trails & More! *EXTRAS* Roof(2019), Windows & Front Door (2022), Eavestroughs and Soffits(2024), Driveway(2020),Fence(2022), Deck (2022), Heated Washroom Flrs (main), and Much More! (id:50787)
Forest Hill Real Estate Inc.
4 - 248 South Kingsway
Toronto (High Park-Swansea), Ontario
Updated 1 BR Apartment With Nice Architectural Features including Hardwood floors & Decorative Fireplace(non operational). Located in Leafy Swansea and Backing Onto A Ravine With Cute BBQ Area. This Location Cannot Be Beat! Steps From Bloor West Village, A Super Short Walk To Jane Subway Station or Drive To the Gardiner Expressway In Seconds. Great Recreational Living With Choice of Trails, The Lake and The Humber River. (id:50787)
Sutton Group Old Mill Realty Inc.
56 Keppel Circle
Brampton (Northwest Brampton), Ontario
FINISHED BASEMENT! This STUNNING Freehold Townhome is sure to impress! As you enter the home, you'll be greeted with over 10 Foot High Ceilings and Premium Finishes throughout. The Kitchen has Granite Countertops, Stainless Steel Appliances and plenty of Cabinet Space. Dining Room is spacious and has a beautiful Accent Wall. Living Room allows for plenty of Natural Light and has luxurious Wainscoting, making main floor VERY Elegant and one of a kind! Upstairs, you'll find 3 Large Bedrooms and 2 full Bathrooms. 2 of the 3 Bedrooms have Walk-in Closets. Upstairs Laundry, so no more trips to the Basement. Basement is finished, perfect for another Family Room, Office or Bedroom! 3-piece Bathroom rough in is also available in the Basement. Located close to schools, shopping and Mount Pleasant GO Station. This home will not last long, Book Your private Showing today (id:50787)
Exp Realty
Ph18 - 39 Annie Craig Drive
Toronto (Mimico), Ontario
** Beautiful Penthouse Unit ** 1 Bedroom + Den, With Amazing Waterfront Views! 10' Ceiling, Large Balcony 1 Parking & Locker Ttc, Parks, Trails, Beach, Community Center And Other Amenities Are At Your Door Step, Steps From Lake. Close To Downtown Toronto! Highways, Airport, Shopping, Restaurants, And Parks! Open Concept Floor, 24 Hrs Concierge/Security, Indoor Pool, Gym, Must Be Seen! (id:50787)
Right At Home Realty
8 Edsel Road
Brampton (Northwest Brampton), Ontario
Experience this stunning 3+1 bed, 4-bath double-door townhouse with no rear neighbors for added privacy.Enjoy direct backyard access to transit and shopping for ultimate convenience.The professionally finished basement offers extra living space and versatility.Cook in a gourmet kitchen featuring upgraded stainless steel appliances and pot lights.Located in a high-quality neighborhood, just minutes from schools, parks, and shopping.Totally freeholdno extra fees, no compromises! (id:50787)
RE/MAX Real Estate Centre Inc.
207 - 7895 Tranmere Drive
Mississauga (Northeast), Ontario
This is a rare opportunity to own a condo office unit in a clean, well-maintained professional building, ideally located near the sought-after Airport Corporate Centre.The unit features: Reception area, Lunchroom, Boardroom, Five private offices and Common workspace.Perfect for businesses seeking a prime location, this building offers ample visitor parking and is conveniently situated near the intersection of Dixie and Derry Road. With easy access to Highway 410 and 427 and just minutes from Pearson Airport, it provides exceptional connectivity within one of the GTAs most strategic business hubs.Condo fees include utilities. On-site property management. Square footage, condo fees, and taxes as per the seller. (id:50787)
Century 21 Realty Centre
808 - 1240 Marlborough Court
Oakville (1003 - Cp College Park), Ontario
PANORAMIC VIEWS OF LAKE ONTARIO, RAVINES FROM ALMOST EVERY ROOM.Luxury living in this stunning west-facing unit at "Sovereign II" This residence epitomizes elegance and comfort in a serene setting. An oversized luxury kitchen awaits, complete with a practical island.Top-of-the-line appliances assure a premium cooking experience. Bask in the sun-filled spaciousness of the primary bedroom features a large walk-in closet for your wardrobe needs. Both bathrooms include custom-made vanity and mirrored closet, meticulously designed to offer ample storage space for all your cosmetic items. (id:50787)
First Class Realty Inc.
85 Sellers Avenue
Toronto (Corso Italia-Davenport), Ontario
At the corner of dreamy and semi-detached, the signpost reads location and renovation! There you will find a spacious, move-in ready, 3-bedroom family home. The main floor opens up with an airy light filled effortless flow. A modern chefs kitchen with a moveable island spacious living and dining rooms enough entertaining space to include even the people you don't like. Slide out to a backyard made for summer hangs, morning coffees, and everything in between. Upstairs, three bedrooms await generously sized, sunlight-filled, with closets with a modern family bathroom. The lower level? That's where the magic happens. Proper rec space, a showstopper bathroom and a dedicated laundry area that actually makes laundry feel doable. There's even a garage for your car, and your bikes, and that one box you still haven't unpacked since 2020. Store the winter tires in the garage loft. Hard to believe things could be this good. A semi- detached home on a tree-lined street with guest parking on both sides (yes, really), and garbage pickup in the laneway (no bins out front, ever). It sounds like fiction... but this is very real. Great access to parks, transit, outstanding local schools and community centre, more restaurants and cafes in walking distance then any person could truly imagine. (id:50787)
Royal LePage Signature Realty
2119 Agincourt Crescent
Burlington (Tyandaga), Ontario
Welcome to this exquisite Tyandaga residence, where timeless elegance meets modern sophistication. This meticulously maintained home offers over 3,800 sq ft of beautifully curated living space across a distinctive 3-level side split design. From the moment you step inside, its clear that every detail has been thoughtfully considered to create a truly elevated living experience. The open-concept main level is a dream for entertaining, anchored by a chef-inspired kitchen featuring a premium gas range, built-in Monogram wall oven, and a speed oven. A custom servery with wine fridge and wet bar enhances the formal dining area, perfect for hosting elegant dinners or relaxed gatherings. Karastan white oak hardwood flooring adds warmth and refinement throughout the main and upper levels. Upstairs, you'll find three generously sized bedrooms, including a serene primary suite retreat complete with dual built-in wardrobes and a luxurious 5-piece ensuite featuring a freestanding tub, double vanity, and glass-enclosed shower. The fully finished lower level is wrapped in plush designer Karastan carpet and offers a spacious lounge ideal for movie nights or cheering on your favourite team. A large guest bedroom with an oversized walk-in closet and its own private ensuite adds comfort and versatility to the space. Outside, the private backyard offers a tranquil escape with multiple seating areas, lush gardens, and landscape lighting that brings the space to life after darkperfect for quiet evenings or entertaining under the stars. Set just steps from lush golf greens, the scenic Bruce Trail, parks, esteemed schools, shopping, and with seamless access to major highways, this home delivers the ultimate blend of luxury, lifestyle, and location. (id:50787)
RE/MAX Escarpment Realty Inc.
428 - 220 Missinnihe Way
Mississauga (Port Credit), Ontario
Welcome to 220 Missinnihe Way Unit 428 a sleek and modern 1-bedroom, 1-bath condo located in the highly desirable Brightwater II community in Port Credit. This thoughtfully designed unit features an open-concept layout with premium finishes, including quartz countertops, soft-close cabinetry, laminate flooring. The bedroom is bright and spacious with a large closet, and the living area opens to a private balcony perfect for relaxing. Residents enjoy top-tier amenities such as a state-of-the-art gym, party room, lounge, concierge service, and a convenient shuttle to the GO Station. Just steps from the lakefront, scenic trails, parks, and the vibrant shops and restaurants of Port Credit, this is lakeside living at its best! (id:50787)
RE/MAX Gold Realty Inc.
3328 Chokecherry Crescent
Mississauga (Erin Mills), Ontario
Welcome To This Fully Renovated 3 Beds 3 Baths Home In Erin Mills! This Amazing Fully Upgraded Semi-Detached Is Located In The Desirable South Common Neighbourhood. The Main Floors Open Concept is Featuring A Spectacular Chef Inspired Kitchen Overlooking The Backyard. Custom Kitchen With Modern Cabinetry, Granite Counters, Stainless Steel Appliances (2022), This turnkey semi has had numerous updates within the past 3 years including all bathrooms. New heat pump (2024). Windows (2024). Window Covering( 2024) Bright Living Room Area with Picture Window & Dining Room with W/O to Deck & Yard. The finished basement with side entrance. Steps to schools, parks, Glen Erin Trail, Ideal For Long Walks And Nature Lovers and everything that the area offers.Top Rated Neighbourhood Schools. Close To Utm. Easy Access To 403,401, Qew, Bus, Miway, Go Train, South Common Community Centre, Pool, Library & Shopping. Don't miss this one **EXTRAS** Stainless Steel Fridge(2022), Stainless Steel Stove( 2022), Build-in Microwave (2022) , B/I Dishwasher, Washer And Dryer (2022), All Electric Light Fixtures, All Window Coverings( 2022) Garden Shed, Zazebo (id:50787)
Sam Mcdadi Real Estate Inc.
7 Nineteenth Street
Toronto (Long Branch), Ontario
This delightful full-brick detached home located at 7 Nineteenth Street in South Etobicoke is a perfect blend of comfort, modern updates, and convenience. Featuring four spacious bedrooms and 1.5 bathrooms, it offers plenty of space for families or those who love to entertain. The main floor boasts a bright living room overlooking the sunny backyard, a dedicated dining room, and an updated cabinetry. The home also boasts upgraded insulated walls. The full-height basement adds incredible versatility with ample storage, a secondary kitchenette, and a recreation room ideal for hosting guests or creating a cozy retreat. Outside, the private driveway and attached garage provide easy parking, while the backyard offers a serene space for relaxation and outdoor activities.Located on a quiet, family-friendly street, this home is surrounded by some of the best amenities South Etobicoke has to offer. It is within walking distance of excellent schools, trendy restaurants, charming coffee shops, and scenic parks. The home is also close to the beautiful Lake Ontario waterfront, offering access to green spaces and recreational trails. With newer upgrades such as an furnace, AC (approximately 2 years), insulation and roof , this property is move-in ready. Its location provides easy access to public transit and major highways, ensuring quick commutes in and out of the city. Combining suburban tranquility with urban convenience, this home is an ideal choice for families or anyone seeking a vibrant yet peaceful lifestyle. (id:50787)
Royal LePage Signature Realty
25 Mill Street
Amaranth, Ontario
The perfect small town country home in Grand Valley's Picturesque town of Waldemar w/ a Welcoming friendly community. Surrounded by nature fronting onto green space & The Grand River where the family can enjoy nature & create memories together. Set on a XL private corner lot 66x132ft offering limitless backyard fun w/ its 17 x 23 ft covered concrete patio, kids play structure & endless room to entertain & play. Opportunity to add garage/shop. The home showcases character & charm inside & out featuring board & batten exterior w/ red steel room. Step inside your greeted w/ a fully open concept main floor from front to back w/ true XL great room w/ gorgeous overhead exposed beams, Hardwood floors, wood burning fireplace & stone wall, picture window O/L river. Convenient m/f king size master retreat bedroom w/ continued wood beams, barn door to W/I closet & electric fireplace. Upgraded kitchen feat peninsula, pull out drawers, backsplash & new vinyl floors. Dining room French doors w/o to covered patio & backyard paradise. Up to the C grand 2nd level w/ 2 open concept Queen size bedrooms, w/ warm carpeting, 4pc bathroom & finished laundry rm. Quick 10 min commute to Orangeville offering all your big box stores & the charming downtown w/ events all year round. (id:50787)
Century 21 Millennium Inc Orangeville
309 - 20 Koda Street
Barrie, Ontario
Welcome to 20 Koda St, Unit 309 - a bright and spacious 1-bedroom, 1-bathroom condo nestled in one of Barrie's sought-after communities. This beautifully maintained unit features an open-concept layout, an east-facing balcony perfect for morning sun and BBQs, and includes both underground parking and a locker for added convenience. Enjoy easy access to Hwy 400, shopping, restaurants, parks, and a wide range of local amenities. Visitor parking is also available, making it easy to entertain friends and family. Whether you're a first-time buyer, downsizer, or investor, this unit offers great value in a growing area. (id:50787)
Century 21 Leading Edge Realty Inc.
7 - 57 Ferndale Drive S
Barrie (Ardagh), Ontario
Value+++++ in fantastic community. Commuters - 9 min drive to GO transit! Escape city life and the hustle. First time buyer, investor, professional or young families - this is for you! Almost 1900 sq ft with no wasted space and no neighbours behind. Live your dream and be only minutes to Centennial Beach and steps to Bear Creek Eco Park. Rare oversized garage (yup - it has space for your large SUV OR your boat!), plus space for 2 more cars on drive. Step into your ground level basement with interior garage access, new 4th bathroom in 2025, and sunny recreation room with walkout to your private patio - perfect for entertaining!! This space could also become an in law suite for extended family with a little imagination! Your main floor offers so many options from the massive living room with enough space if you need to work from home or need a play area for the kids, to your lovely updated kitchen and large dining area and a walkout to private balcony (enjoy easy access to your bbq, no need to run downstairs). New kitchen appliances in 2024, backsplash, upgraded cabinetry and feature wall. Follow your upgraded staircase to the top level with three great sized rooms and super convenient ensuite laundry! No more lugging your bedsheets up and down stairs. The primary bedroom retreat is truly a masterpiece with a massive walk in closet and 4 piece ensuite for the ultimate in privacy. Condo complex with its own playground, and abundant visitor parking. Minutes to everything you would need!!! Barrie residents receive two free vehicle passes to all beaches & other parking perks. Live somewhere affordable with all city conveniences PLUS the quaint beach/small town life. Some photos have been virtually staged. (id:50787)
Keller Williams Legacies Realty
43 D'ambrosio Drive
Barrie (Painswick North), Ontario
Don't miss your chance to own this beautifully updated detached home in Barries desirable south end! This spacious 2-storey home offers 3 bedrooms and 1 bathroom in the main unit, with a fully finished basement (2025) featuring 1 bedroom, 1 bathroom, a separate entrance, and in unit laundry making it perfect for an in-law suite or generating $1600/month in rental income potential. The main floor includes 3 bedrooms, a 3-piece bathroom, and additional laundry set (2025) for added convenience. This home has seen several key upgrades, including a beautifully landscaped front yard (2024), new windows and doors (2020), updated flooring (2020), and fresh paint throughout (2021). Additional updates include a new furnace and A/C (2017) and a new shed (2021) for extra storage space. Located in a family-friendly neighborhood with convenient access to top-rated schools, shopping, the GO Train station, Highway 400, and Lake Simcoe, this home is ideal for commuters, growing families, or investors. Whether you're a first-time home buyer or seeking a property with rental income potential, this home offers both comfort and opportunity. (id:50787)
RE/MAX Excel Realty Ltd.
10 Birchmount Circle
Wasaga Beach, Ontario
Beautiful all brick family home on a quiet cul-de-sac backing on to the park with fully finished separate walk-up basement and over 3750 sq.ft.finished. 3+1 bed, 3+1 bath, large eat-in kitchen w/brkfast area overlooking the park w/walkout to deck, quartz countertops, backsplash, extra counterspace, vinyl plank flooring, california blinds & sep pantry. Main livingroom has beautiful vaulted ceilings, laminate flrs, corner gas fireplace, double french doors & open to above. The open concept diningroom has 10 ceilings, large triple front casement window w/transom arch window & ceramic flooring that flows to main foyer w/double front doors & transom window. Large primary bedroom w/his/her closets & middle built-in dresser leads to private 5 pc ensuite w/large walk-in closet, jet tub, sep shower, double sinks, ceramics & quartz countertop. French door leads to private wing w/2 more good sized bedrooms & shared 4 pc walk-through semi-ensuite. Main floor 2 pc bath near the second upper entrance w/ceramic floors & inside entry from double garage w/new door & incl. opener & storage loft. The lower level is fully finished & would be ideal for the extended family or future in-law. Large open den welcomes you to 14x 236 rec room w/pot lights & 8x14wet bar, large separate enclosed family room w/french doors, pot lights & gas fireplace. Additnl 12x15 fourth bedroom w/nice windows, double closet & single closet. 3 pc bath & large fin laundry/utility area w/under stair storage. Lower level also has a separate entrance w/12x 13 foyer accented w/french doors, ceramics, two double closets & covered walk-up to the rear yard. Very well built home w/silent engineered floor trusses, concrete front steps & driveway pad, large double drive for 6 cars & new steel roof in 2014. The rear yard also has hot tub R/I, in-ground sprinklers & open patio area that overlooks the park. Lots of nature to enjoy in your own backyard, quiet cul-de-sac & the beach is only mins away. (id:50787)
RE/MAX Crosstown Realty Inc.
207 Cubitt Street
Clearview (Stayner), Ontario
This stunning one-year-old, fully brick home sits on a generous 45-foot lot and features a bright, open-concept layout perfect for modern living. The main level offers a spacious great room and a cozy family room complete with a fireplace, creating a warm and inviting atmosphere. The upgraded kitchen is a chefs dream, boasting stainless steel appliances, a gas stove, and a stylish design that seamlessly connects to the living spaces. A beautifully upgraded staircase leads to the upper level, where you'll find a large primary bedroom with a walk-in closet and a luxurious 5-piece ensuite. The two additional bedrooms are also generously sized, ideal for family or guests. The basement is partially finished by the builder and includes a separate entrance and large windows, with over $40,000 spent offering excellent potential for future rental income or an in-law suite. This home combines modern elegance, comfort, and investment potential in one perfect package. (id:50787)
RE/MAX Realty Services Inc.
99 Mcintyre Drive
Barrie (Ardagh), Ontario
STUNNING DESIGN, LUXURY FINISHES & A CHEFS KITCHEN TO IMPRESS! Nestled in a quiet neighbourhood with no direct neighbours behind or across, this exceptional home offers breathtaking pond views and over 3,000 sq. ft. of thoughtfully designed living space. Steps from Ardagh Bluffs, enjoy easy access to scenic trails for walking and biking, plus schools, parks, and playgrounds all within walking distance. Commuting is effortless, with easy access to County Rd 27 and Hwy 400. High-quality finishes shine throughout, featuring elegant trim work and stylish lighting accents. The chefs kitchen is a showpiece featuring white cabinetry with decorative glass inserts, quartz countertops, crown moulding, pot lights, and a herringbone tile backsplash. A statement range hood anchors the space, complemented by a white Café Induction range, a Bosch dishwasher, an LG microwave, and a convenient pot filler. The living room exudes sophistication with its sleek tray ceiling with integrated lighting and 3D accent wall, while the dining room impresses with a coffered ceiling accented by elegant pot lights. The inviting family room captivates with a dramatic coffered ceiling, a modern geometric accent wall, and a gas fireplace. A versatile main-floor office offers the perfect home workspace or playroom while the laundry room has an updated LG washer/dryer and garage access. Upstairs, the expansive primary bedroom hosts a walk-in closet and a 5-piece ensuite. Beautifully renovated bathrooms showcase modern fixtures and stylish vanities, while updated luxury vinyl flooring flows throughout. The fully fenced backyard is an inviting outdoor retreat featuring a deck with a gazebo. Recent upgrades include updated windows and patio door, along with newer R60 attic insulation. Major updates feature a new furnace, an updated air conditioner, and a sump pump system with a check valve and waterjet backup. Updated shingles offer added peace of mind, making this incredible #HomeToStay a must-see! (id:50787)
RE/MAX Hallmark Peggy Hill Group Realty
204 - 181 Collier Street
Barrie (City Centre), Ontario
Welcome to The Bayclub! Spacious 2-bedroom, 2-bathroom 1,265 square foot suite. This lovely condo has a nice bright southwestern view, overlooking the newly surfaced pickle ball court. Large kitchen with loads of cabinets, pot drawers, double sink and built in laundry area. Roomy storage room that could easily accommodate the laundry for a dedicated laundry room. Spacious living room combined with the dining, bright and cheery with warm wood tones. Both the main bathroom and the ensuite bath have been updated, ensuite has walk-in shower. Large primary bedroom with a large walk-through closet. Home has been recently painted throughout with neutral paint and newer laminate flooring in the primary bedroom. Lovely enclosed balcony, barbecues are permitted. The underground has an assigned parking space and storage locker. The Bayclub is located in the highly desired quiet east end of Barrie steps to Kempenfelt Bay, walking path, downtown, and shopping as well as the Parkview Centre and transit. Best variety of recreational activities of all Barrie condos. Fantastic recreation facilities include one of the largest indoor pools of all the Barrie condominiums, indoor squash court, outdoor tennis/pickle ball court, expansive workshop for those who are handy or want to be, exercise room, billiards room, library, sauna, party room, guest suite, potting room for plant enthusiasts. Onsite management, superintendent and cleaner. Visitor parking lot and lovely well-kept grounds. (id:50787)
RE/MAX Hallmark Chay Realty

