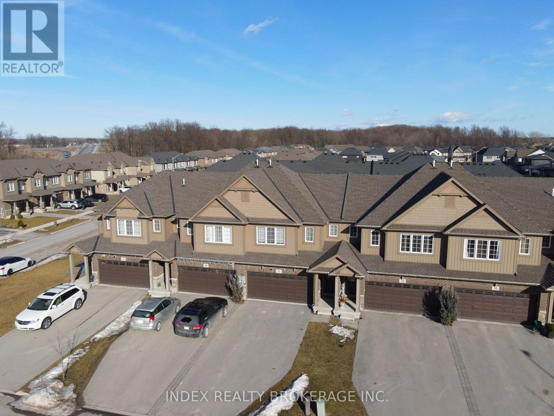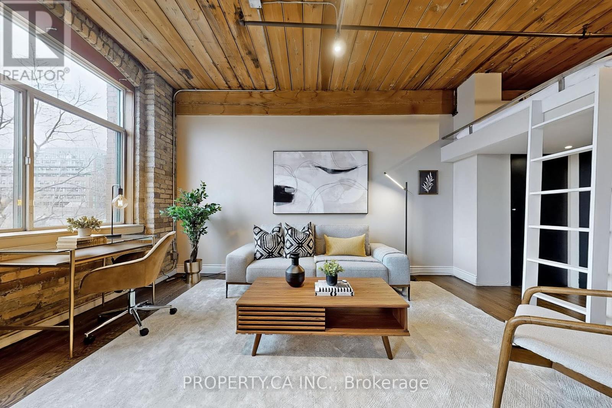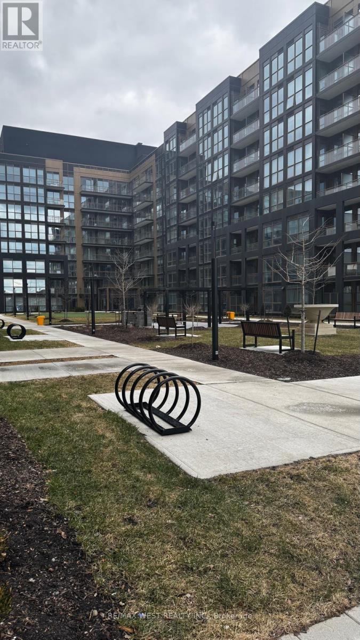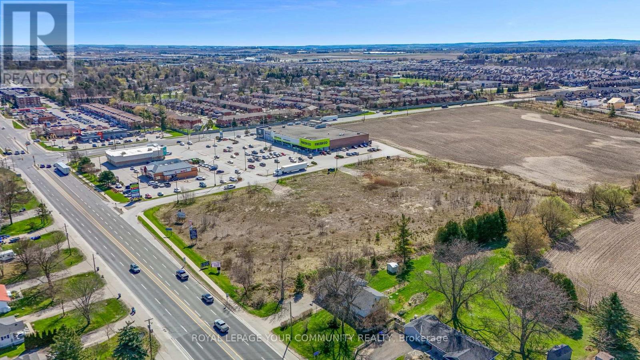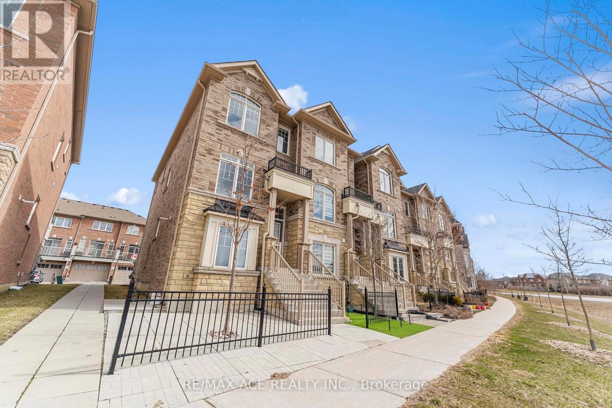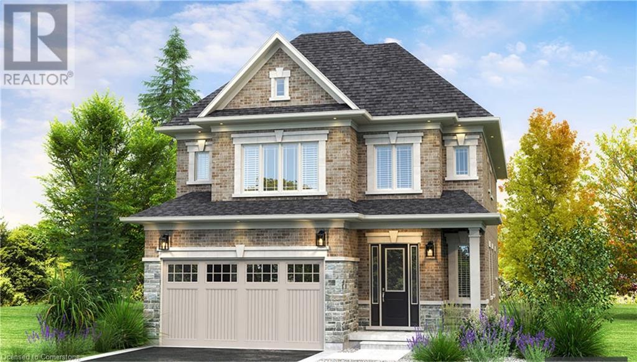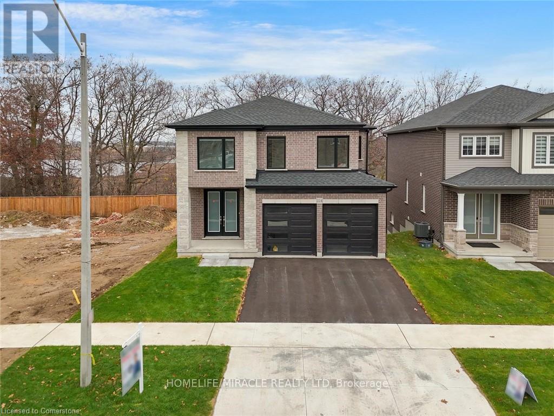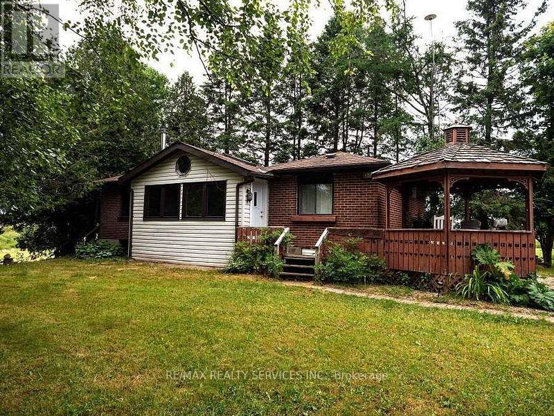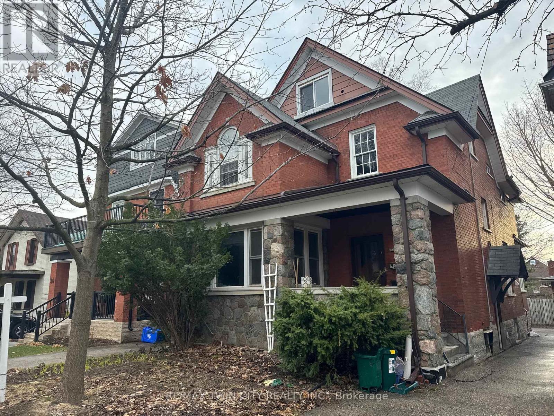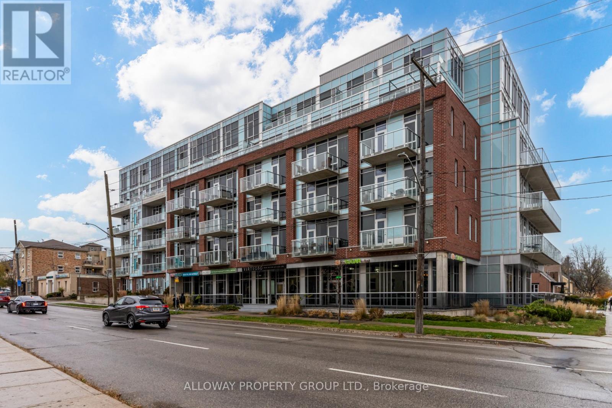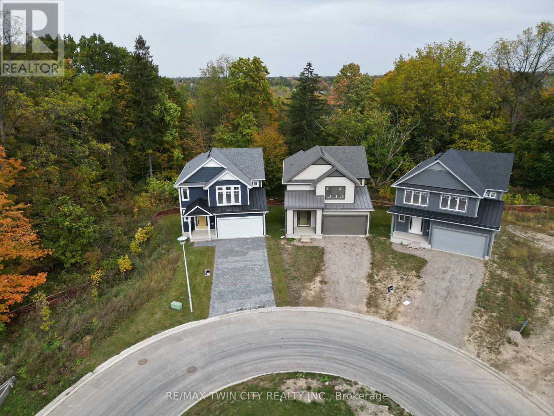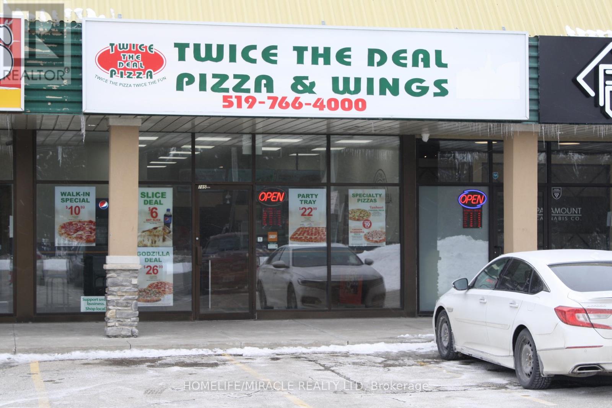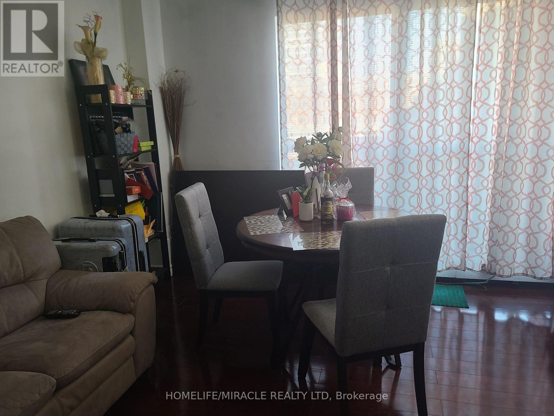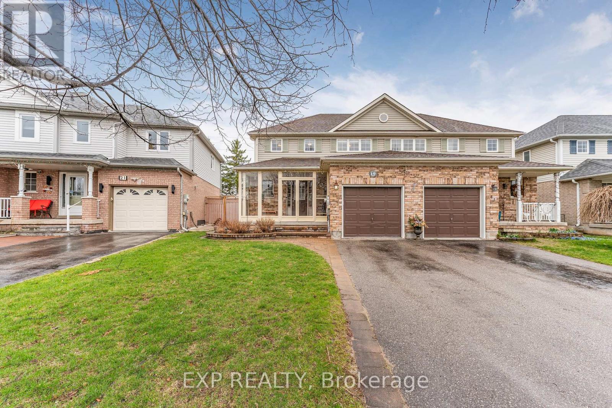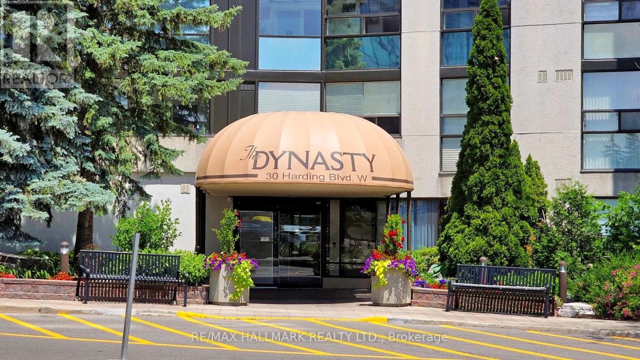82 Earnscliffe Circle
Brampton (Southgate), Ontario
beautiful 3 bedrooms, 2 washrooms, living room, family size kitchen, separate laundry, 2 car parking (id:50787)
Century 21 People's Choice Realty Inc.
1020 - 212 King William Street
Hamilton (Beasley), Ontario
Kiwi Condos By Rosehaven Homes. 2 Bedroom With 2 Washrooms, Higher Floor With Unobstructed View. Underground Parking Spot With Locker. Excellent Location, In The Heart Of Hamilton's King William District. King Street Is at a Walking Distance and it Offers Wide Variety Of Restaurants, Cafes, Bars And Entertainment Options. Short Bus Ride To Mcmaster University . The Go Centre Is Walking Distance and Easy Access To Qew And Highway 403. Fully upgraded unit .Also Includes: Free Wifi, On- Site Security, In-Suite Laundry, Quartz Countertops And Kitchen Backsplash. Walking Score Of 100 - You Are Steps Away From St. Joseph's Healthcare, Hamilton General Hospital and Jackson Square. (id:50787)
Save Max Real Estate Inc.
35 Christopher Court
London South (South J), Ontario
READY TO MOVE IN - NEW CONSTRUCTION ! The Montana functional design offering 1654 sq ft of living space. This impressive home features 3 bedrooms, 2.5 baths, and the potential for a future basement development (WALK OUT) with a 1.5 car garage. Ironstone's Ironclad Pricing Guarantee ensures you get: 9 main floor ceilings Ceramic tile in foyer, kitchen, finished laundry & baths Engineered hardwood floors throughout the great room Carpet in main floor bedroom, stairs to upper floors, upper areas, upper hallway(s), & bedrooms Hard surface kitchen countertops Laminate countertops in powder & bathrooms with tiled shower or 3/4 acrylic shower in each ensuite Stone paved driveway Visit our Sales Office/Model Homes at 999 Deveron Crescent for viewings Saturdays and Sundays from 12 PM to 4 PM. Pictures shown are of the model home. This house is ready to move in! (id:50787)
RE/MAX Twin City Realty Inc.
34 Wilkerson Street
Thorold (Hurricane/merrittville), Ontario
Turnkey Investment on Dream Home! Just a Minute away from HWY 406. This Stunning house with 4-Bedroom, 4 Bathroom & a Built in 2 Car Garage with 6 Parking Spaces. Freehold Townhouse is a Fabulous opportunity for homeowners or Investors alike! Located in the Heart of Thorold. This modern Home has been successfully Generating great rental income. Whether you're looking for a profitable short-term rental or a spacious family home, this property has it all! Features you'll Love: * Open-Concept main floor with Luxury Finishes. * Modern Kitchen with Stainless steel Appliances. * Spacious Bedrooms with Ample Natural Light . *Finished Basement with Extra Living Space. * Private Backyard- Great for Entertaining. *Prime Location! Close to Brock University, Niagara College, Niagara Falls, Outlet Shopping, Restaurants & Highway-ideal for students, Families & Tourists. (id:50787)
Index Realty Brokerage Inc.
62 Evans Street
Prince Edward County (Picton), Ontario
Welcome to this brand new build 3-storey freehold townhome, offering the perfect blend of modern living and charming County lifestyle. Located in one of the most sought-after areas in Prince Edward County, this home boasts 3 spacious bedrooms, 2.5 bathrooms, and plenty of room for both relaxation and entertaining. (id:50787)
RE/MAX West Realty Inc.
46 Kenmore Road
Hamilton (Westdale), Ontario
Nestled in the desirable Westdale neighborhood of Hamilton, this charming and well-maintained bungalow offers the perfect blend of comfort and convenience. Featuring modern upgrades, including a new washer and dryer, newer windows, and owned furnace and A/C, this bright home has been freshly painted and is move-in ready. Additional updates include a new roof and a recently sealed driveway. A city-permitted fifth bedroom has been recently added, providing extra space for families or rental potential. With a separate side entrance and a finished basement, this home presents an excellent income opportunity. Located in a quiet, family-friendly area with top-rated schools, it is just a short walk to Princess Point, scenic trails, Westdale Village shops and restaurants, and McMaster University. Offering easy access to Highway 403, the QEW, and public transportation, this home is ideal for families, professionals, and investors alike. Don't miss out on this incredible opportunity schedule your showing today! (id:50787)
RE/MAX Real Estate Centre Inc.
Basement - 55 Fairey Crescent
Hamilton (Mount Hope), Ontario
Be the first to call this stunning, modern basement apartment your home. Located in a quiet andfamily-friendly newer community, this freshly built 2 Bed/1 Bath suite offers a perfect blendof style, comfort, and functionality. Featuring a separate entrance, open-concept living area,and premium finishes throughout and bright and spacious unit . (id:50787)
Century 21 Millennium Inc.
13 Brooklyne Road
Cambridge, Ontario
One of the best locations for an urban intensification infill opportunity with R5 zoning! Development potential for 6 stacked town condos, on a 70 x 110' lot. Current property consists of a detached home on one side of the property with a driveway, as well as a second driveway on the other side of the property for possible severance! Just minutes to the 401 and the future LRT, public transit, shopping, schools & parks. The carpet-free 4 bedroom, 2 bathroom home is in very good condition. All appliances are included. Excellent opportunity! (id:50787)
RE/MAX Twin City Realty Inc.
210 - 24 Noble Street
Toronto (Roncesvalles), Ontario
Charming Loft in Noble Court Lofts A Unique Blend of Character & Style Step into this stunning hard loft at the highly sought-after Noble Court Lofts in Toronto. Nestled in a building full of history, this 500 sqft space perfectly blends historic charm with modern living. Featuring exposed brick walls, original wood beams, and soaring ceilings. This loft offers a warm, inviting atmosphere filled with industrial character. The open-concept layout is thoughtfully designed to maximize space, storage, offering a versatile living area, a well-appointed kitchen, and a cozy sleeping nook. Large windows flood the unit with natural light, enhancing the unique architectural details. You're just steps from trendy cafes, restaurants, galleries, and public transit. This the perfect home for urban dwellers seeking a stylish and historic retreat. Don't miss this rare opportunity to own a piece of Torontos loft history! Perfect 100 transit & walk scores , Live and work Designation perfect for investors or small business owners. (id:50787)
Property.ca Inc.
513 - 28 Ann Street
Mississauga (Port Credit), Ontario
Modern 1+Den Condo at Westport in Port Credit Prime Location! Welcome to this bright and spacious west-facing 1-bedroom + den, 2-bath suite, just steps from Port Credit GO Station! Offering 620 sq ft of interior space plus a balcony, this unit features an Modern kitchen with stone countertops, stylish backsplash, built-in appliances, and a center island with a pull-out table. Enjoy functional living with a versatile den, two full bathrooms, and elegant finishes throughout. Includes 1 parking spot and locker. Residents have access to premium amenities: 24-hr concierge, ( Must See) Gym, Yoga Studio, Pet Wash and yard, rooftop terrace with party room, Barbeques and Pergolas with Lake View, Unbeatable location walk to shops, restaurants, parks, waterfront trails, library, art studios, and the shores of Lake Ontario. Please note that some vacant pictures are prior to tenant occupancy 2024. (id:50787)
Royal LePage Terrequity Realty
4 Chalkfarm Crescent
Brampton (Northwest Sandalwood Parkway), Ontario
Beautiful Upgraded 4+1 bedroom, 4 bathroom house. Newly renovated, solid oak staircase. Main floor Laundry with garage entrance. This house features oak Cupboards with 9' ceilings and new kitchen counter tops. Spacious second floor family room with 10' ceiling and a gas fireplace and a walk-out balcony. It features a separate entrance for the basement and freshly painted. (id:50787)
Homelife/miracle Realty Ltd
104 - 15 Faulkner Street
Orangeville, Ontario
Discover this 1-bedroom unit, ready and available to suit your needs. Located just a 6-minute walk from Orangeville District Secondary School and a 2-minute drive to Princess Elizabeth Public School, this home offers accessibility, right at your doorsteps. Enjoy a short commute to Westside Park, local cafes and eateries, and The Orangeville Mall. Inside, the unit features a combined living/dining area, a fully equipped kitchen with ample cabinetry, a cozy bedroom with a closet, and a 4-piece bath. Parking is available, and there is a designated washing area for added convenience. (id:50787)
Sam Mcdadi Real Estate Inc.
814 - 2333 Khalsa Gate
Oakville (Wm Westmount), Ontario
Beautiful 1-bedroom + den unit with 2 full bathrooms and 595 square feet of living area! This modern home boasts an open floor plan with elegant stainless steel appliances and a streamlined kitchen. Floor-to-ceiling windows let in plenty of natural light and provide stunning views from the living room and balcony. The main bedroom includes a built-in wardrobe and a private bathroom. The den is ideal as a home office or extra bedroom. The building has excellent amenities, including a party room, culinary rooms, a rooftop resistance pool, and a cutting-edge exercise center. Minutes from the QEW, Highway 407, and Bronte GO Station. Close to Oakville Hospital, parks, trails, schools, supermarkets, and restaurants. (id:50787)
RE/MAX West Realty Inc.
1812 - 205 Sherway Gardens Road
Toronto (Islington-City Centre West), Ontario
Top 5 Reasons Why You Will Fall In Love with this Unit: 1. Fantastic Location, seconds to the Bus Stop and Sherway Gardens Malls; 2. Unit Includes Parking and Locker, both are Conveniently Located on Same Level; 3. All Types of Amenities: Theatre, Gym, Indoor Pool, Guest Suites, Sauna and more... 4. Ample Kitchen Counter Spaces; Finally a Condo unit which can Fit Both, a Couch and Dining Table; 5. Great West Views of the Garden. Move-In and Enjoy. Central Location with Quick Access to QEW, TTC Bus, Sherway Gardens Mall, Hwy 427. (id:50787)
RE/MAX Metropolis Realty
53 Riverview Heights
Toronto (Humber Heights), Ontario
Nestled on a quiet, family-friendly street in Etobicoke, this rare gem backs onto the serene Humber River, offering a peaceful cottage-like retreat in the city. This well-maintained detached home sits on a large lot on a quiet one-way street and features 4 entrances. The bright, open living area includes a large picture window overlooking the backyard and a cozy wood-burning fireplace. The dining room has hardwood floors and French doors leading to a spacious wooden deck, ideal for barbecues and entertaining. The updated kitchen boasts stainless steel appliances, a double sink, and two windows for extra light. The primary bedroom fits a king-sized bed with ample storage. This home includes 3 bedrooms and 3 bathrooms, with a finished basement featuring a 3-piece bathroom. Additional highlights include a private driveway for two cars and new hardwood floors throughout. The backyard overlooks the ravine and Humber River, creating a tranquil setting. Conveniently located near parks, Highways 401/400, and Weston GO Station, with easy access to restaurants and shops. This charming home blends comfort, convenience, and natural beauty a must-see! (id:50787)
Royal LePage Ignite Realty
76 Annette Street
Toronto (Junction Area), Ontario
Be the first to live in this brand-new, fully renovated 1-bedroom basement apartment in a legal triplex located in a prime Toronto neighborhood! Designed with comfort and convenience in mind, this unit features its own private entrance, a modern kitchen with new stainless steel appliances, in-suite laundry, and a spacious open-concept living area. Enjoy individual thermostat control, a separate electrical panel, and LED lighting throughout. All renovations were completed with proper building permits to meet building code standards. This apartment is ideal for a professional or couple looking for a low-maintenance, high-comfort space in a vibrant urban setting. Location Perks:TTC at your doorstep, minutes to downtown, parks, restaurants, and shops, close to schools and community amenities. Rent Includes:Private in-suite laundry, separate entrance, individual metering and electrical panel, tenant to pay 35% of total utilities. Street parking available (garage/driveway parking not included). Dont miss this opportunity to enjoy a high-end rental in a quiet, newly renovated building. (id:50787)
RE/MAX Hallmark Realty Ltd.
24 Treeview Drive
Toronto (Alderwood), Ontario
Fully renovated home with permits, featuring 3 bedrooms in the main house with private kitchen,laundry, and heated floors in the kitchen and bath. Legal 2-bedroom basement apartment with separate entrance, its own kitchen and laundry. Brand new furnace and A/C, all-new plumbing and electrical throughout. Finished attic converted to entertainment room with potential for a 3rd unit. Garage equipped with electrical panel for EV charger and potential for laneway suite. Garden suite possible up to 1000 sq ft. Quality craftsmanship throughoutmove-in ready and income-generating! (id:50787)
RE/MAX Realty Services Inc.
149 Young Street
New Tecumseth (Alliston), Ontario
Prime Leasing Opportunity - Alliston / Freestanding + Retail. Don't miss this amazing opportunity to lease a standout location in the heart of Alliston-perfect for a wide range of uses! PROPERTY HIGHLIGHTS: 5,900 sq ft freestanding building, Over 2,900 sqm of prime retail space, surrounded by AAA Tenants, Unbeatable exposure with high traffic flow, available Spring/Summer 2026, Ideal for Retail, Showroom, Services, or Flagship location. There is a rare chance to secure space in one of Alliston's most vibrant and high-demand Commercial Areas. Bring your business to a location that's ready to thrive! (id:50787)
Royal LePage Your Community Realty
2431 - 498 Caldari Road
Vaughan (Concord), Ontario
Abeja District by Cortel Group! Presenting a new urban cultural epicenter in the heart of Vaughan. A collection of premium live-work buildings inspired by the old world charms of Barcelona.* Live La Dolce Vita * Mins to Vaughan Mills, Cortellucci Vaughan Hospital, Hwy 400, Canada's Wonderland, restaurants, cafes, recreation facilities, VMC TTC station, Rutherford GO, & much more! Welcome to unit 2431, 1 Bed with Parking offering over 600sqft of open living space w/ modern finishes thru-out. Bright Foyer provides an airy experience w/ 9ft ceilings & open view of the naturally lit unit w/ flr-to-ceiling windows. Gourmet chef's kitchen upgraded w/ tall cabinetry, quartz counters, SS appliances & open pantry nook. Expansive living space for tenants looking to host W/O to open balcony offering clear views of the city. Large bedroom can accommodate king size bed. Resort style bathroom w/ custom W/I shower. (id:50787)
Homelife/miracle Realty Ltd
207 Dundas Way
Markham (Greensborough), Ontario
Impeccably maintained and spacious 4-bedroom townhome. As an end unit, it offers an optimal layout similar to a semi-detached home, including an oversized master bedroom and three additional generously sized bedrooms, making it ideal for a growing family. The home is filled with upgrades, including 9-foot ceilings, 1.5 spacious garage, pot lights on the upper floor, and an open-concept kitchen that seamlessly connects to the living and dining areas. New wood flooring and large windows throughout ensure an abundance of natural light. Located within the highly regarded Bur Oak Secondary School district, this home also features direct access to the garage. The eat-in kitchen includes a walkout to a balcony. Situated in a prime location just minutes from Hwy 407/404, Markham Stouffville Hospital, Cornell Community Centre, shopping, GO Station, parks, and more! Don't miss out on this exceptional opportunity! (id:50787)
RE/MAX Ace Realty Inc.
6346 Charnwood Avenue
Niagara Falls, Ontario
A family home for the last 40 years, this is a good home in a great location, with lots of outdoor space. The light-filled main floor features a well proportioned living room, a dining space with lots of room for family gatherings, a large kitchen that could be even better with your touch! The second floor has three bedrooms large enough for everyone, and a retro family bath with everything you need for now. The lower level family room with its brick wood-burning fireplace and build-in serving area, is large enough to accommodate every party. But wait - there's more. The 480 square foot unfinished lowest level offers either plenty of storage or room for imagination! The oversized lot allows for a BBQ & sitting area and still room for games. Double wide driveway and attached garage wrap up the house, located only minutes from the QEW, all amenities, great schools and easy access to nature via all the trails, walk ways, bike paths along the Niagara River, and don't forget the main attractions, Niagara Falls. (id:50787)
Keller Williams Edge Realty
426 Masters Drive
Woodstock, Ontario
Welcome to Masters Edge Executive Homes Community by Sally Creek Lifestyle Homes. Step into luxury with this stunning to-be-built Malibu Model in the prestigious Sally Creek community. Located in a family-friendly community within a sought-after neighbourhood, this home is sure to impress - situated on a premium 40' x 114' lot with exceptional views throughout the home. Backing onto tranquil green space, this beautifully designed 4-bedroom, 3.5-bathroom residence offers a thoughtful layout with 10-foot ceilings on the main floor and 9-foot ceilings on the second level, creating a spacious and elegant atmosphere. Inside, you'll find a gourmet kitchen with quartz countertops, extended height cabinetry, and a large island — perfect for family meals or entertaining guests. The open-concept living and dining areas are filled with natural light and feature premium finishes throughout - included in the standard build. A spacious primary suite offers a luxurious ensuite and walk-in doset, while the additional bedrooms provide comfort and flexibility for a growing family. Best of all, this home is customizable to meet your needs. Whether you're looking to modify layout details, select finishes, or add personal touches, you have the flexibility to make it truly your own. Located in the heart of Woodstock, this home is ideal for families. The dty offers excellent schools, expansive parks and trails, a strong sense of community, and easy access to Highway 401/403 for commuters. With its blend of small-town charm and modem convenience, Woodstock is a place where families can put down roots and thrive. (id:50787)
RE/MAX Escarpment Realty Inc.
808 - 3311 Kingston Road
Toronto (Scarborough Village), Ontario
** P A N O R A M I C ** PARTIAL L*A*K*E*V*I*E*W ** SPACIOUS AND SUN-FILLED SOUTH FACING UNOBSTRUCTED VIEW IN SOUGHT AFTER BUILDING **WELL MAINTAINED & CARED FOR BUILDING ** LOW MAINTENANCE & TAXES ** STEPS TO TTC, SHOPPING, SCHOOLS, CLOSE TO "GO" STATION ** ENJOY YOUR MORNING COFFEE ENJOYING THIS SPECTACULAR VIEW ** ENCLOSED BALCONY ** AMENITIES INCLUDE: OUTDOOR SWIMMING POOL, GYM, SAUNA, PARK, PLAYGROUND ** STEPS TO MANY WALKING TRAILS TO BLUFFS & L*A*K*E ** 1 UNDERGROUND PARKING SPOT & 1 LOCKER INCLUDED ** MAINTENANCE INCLUDES HEAT, HYDRO, WATER & CABLE TV ** (id:50787)
Lawlor Realty Ltd.
E1 - 1665 Nash Road
Clarington (Courtice), Ontario
Experience an unparalleled level of sophistication and comfort in this luxurious Executive Bungalow Townhouse, located in the prestigious Parkwood Village. This beautifully updated end-unit offers a perfect blend of elegance and warmth across 843 sq ft of thoughtfully designed living space. The open-concept living area features engineered wood flooring, a cozy Wood Burning Fireplace, pot lights throughout the kitchen and living room for a modern, ambient feel. The custom-designed kitchen is a true showpiece featuring built-in KitchenAid appliances, an island that adds both counter space and storage, quartz countertops and matching backsplash, all crafted for functionality and style. Havana sheer custom blinds throughout provide contemporary flair and light control. Step out from the living area to your private terrace a serene retreat overlooking peaceful greenspace. The primary bedroom includes a spacious walk-in closet and access to a spa-like bath. The second bedroom is generously sized, perfect for guests or a home office. Additional conveniences include in-suite laundry, a full renovation from top to bottom, and brand new furnace and hot water tank. Located in a sought-after community with tennis court, two car washes, scenic walking trails, close access to shopping, dining, and transit, this residence offers a rare balance of luxury living and natural tranquility. (id:50787)
Exp Realty
84 Brookview Drive
Toronto (Englemount-Lawrence), Ontario
Welcome To 84 Brookview Drive, Where Modern Elegance Meets Smart Living In This Meticulously Built Modern Home In Lawrence Manor. No Detail Was Overlooked In This Luxurious Builder Home (2017). Live At Ease With A Snow Melting System For The Driveway, Front Porch, Steps, Rear Terrace And Walkway Around The Hot Tub. Elevate Your Lifestyle With Seamless Smart Home Automation. Enjoy The Convenience Of Automated Blinds, Effortlessly Adjusting To Your Preferences With A Touch Of A Button. The Integrated Vantage Lighting System Allows You To Create The Perfect Ambiance For Any Occasion, While The Premium Surround Sound Sonos System Immerses You In High-Quality Audio Throughout The Space. Soaring 10 Ceilings on the Main Floor And 9 On The Second Floor. Hand Crafted Millwork Throughout. A Chef's Dream Kitchen Equipped With High-End Miele & Sub-Zero Appliances And Appliance Garage. The Expansive Floor-To-Ceiling Doors In The Kitchen Seamlessly Connect The Indoors To The Backyard Oasis With A Custom Concrete Pool By Todd Pools Featuring an Electric Pool Cover, Hot Tub With Heated Surround and Shade Canopy Equipped With Radiant Heaters, Ceiling Fan, Outdoor TV and Retractable Awnings. A Custom Mudroom For All Of Your Storage Needs On The Main Floor. 2nd Flr Hallway Skylight Lets In An Abundance of Light. Primary Suite Offers A Serene Retreat Complete With An Oversized Walk-In Closet And Spa-Inspired Bathroom. Indulge In The Luxury Of Heated Floors, A Jetted Soaking Tub With B/I TV for Ultimate Relaxation, And A Chic Vanity Table With Electrical For Added Convenience. Separate Furnace on 2nd Floor with HEPA, UV Filtration and HRV System. Upper Laundry. The Lower Level Features a Recreation Space With 2 Separate Bedrooms, 4 Piece Bathroom, Laundry & Kitchenette. Heated Detached Garage With AC, Alarm System & Electric Door Opener. Don't Miss Out. (id:50787)
Psr
902 - 5785 Yonge Street
Toronto (Newtonbrook East), Ontario
RENOVATED 2 + 1! Den Is A SEPARATE ROOM With Window And Door! FRESH PAINT! NEW STOVE! NEW KITCHEN EXHAUST! Newer Laminate In Bedrooms! Sparkling Clean, Full Of Light 1,000 Sq Ft CORNER Unit With Floor To Ceiling Windows! 2 SPLIT Bedrooms.2 FULL Washrooms.The DEN CAN BE USED AS A 3RD BEDROOM !!! Modern Finishes.Open Concept Kitchen,Granite Counter.Open Balcony.Floor To Ceiling Windows. PARKING AND LOCKER! Tenant Pays HEAT AND HYDRO. Great Amenities: Indoor Pool, Sauna, Gym, Cinema, Visitor Parking. 24 Hours Security! Modern Well Maintained Building Is Located In Walking Distance To Finch Subway Station, Viva Terminal, Multiple Shopping Centres, Schools! (id:50787)
Right At Home Realty
506 - 108 Peter Street
Toronto (Waterfront Communities), Ontario
Beautiful luxurious 2 bedroom plus den, 2 bathroom condo located in the heart of downtown. Fantastic location with 100 Walk Score. Large den has been converted to a room. Modern and elegant with amazing amenities which include outdoor rooftop pool with BBQs, recreation room with work spaces, gym, yoga room, party room and 24 hour concierge. Conveniently located near Queen street and King street. Transit, restaurants, grocery store and entertainment at your doorstep. (id:50787)
Century 21 Leading Edge Realty Inc.
Basement - 12 Tait Street
Cambridge, Ontario
Welcome to this newly renovated 1-bedroom basement apartment at 12 Tait Street, Cambridge, offering 840 sq. ft. of modern, spacious living designed for ultimate comfort and style. With an open-concept layout that allows natural light to flow through, this apartment creates a warm and inviting atmosphere, perfect for both relaxation and entertaining. Every inch of the space has been updated with sleek, contemporary finishes, ensuring a fresh, modern aesthetic. The convenience of an in-suite washer and dryer adds practicality, while the separate entrance provides added privacy and independence. This apartment is ideally located just 5 minutes from Downtown Cambridge, where you can enjoy an array of dining, shopping, and entertainment options, and only 10 minutes from Hespeler Road, providing access to major amenities. Plus, with easy access to Highway 401, commuting is a breeze. You'l also enjoy the added benefit of a dedicated parking spot for your convenience. Whether you're an individual or a couple, this is a rare rental opportunity that combines modern luxury with an unbeatable location - don't miss out on the chance to call this beautiful apartment home! (id:50787)
Exp Realty
224 Freure Drive
Cambridge, Ontario
This brand-new, modern contemporary home is designed W/sophistication &luxury,featuring premium finishes throughout.It boasts a grand 8ft. double-door entrance &9 ft. ceilings on main floor,creating an expansive&inviting atmosphere.Situated on tranquil ravine lot W/walk-out bsmt,property offers both privacy&stunning natural views.Pot lights are strategically placed throughout,enhancing the bright,open-concept layout.The main floor is beautifully finished W/hardwood flooring that flows seamlessly through living&dining areas,creating warmth&elegance.A standout feature is main floor primary br suite,complete W/a full Ensuite bathroom for ultimate comfort&convenience.The kitchen has fully upgraded W/sleek modern cabinetry,high-end appliances,exquisite quartz countertops,perfect for both everyday living& entertaining.Upstairs,home features 4 generously sized br, includingn2 private Ensuite bathrooms for added privacy.A convenient second-floor laundry room further enhances the homes functionality. One of the upstairs br includes a walk-in closet that could easily be converted into private balcony or additional living space, providing flexibility for future customization.The bsmt includes a cold room,ideal for wine storage or extra perishables. Throughout the home,finishes are of the highest quality, including elegant hardwood floors,an upgraded staircase&designer zebra blinds on main floor,W/blackout blinds on second floor for enhanced privacy&light control.Pot lights with dimmer switches & smart home switches allow for customizable ambiance.Additional features include a mobile-operated garage door opener W/camera for added security, as well as quartz countertops in both kitchen&all 4 bathrooms. Located in luxury,comfort&modern technology.Don't miss the opportunity to own this exceptional property Located in one of Cambridge's most sought-after neighborhoods,this home offers easy access to grocery stores,schools,parks &variety of dining options.Just minutes from downtown. (id:50787)
Homelife/miracle Realty Ltd
126022 Southgate Road 12
Southgate, Ontario
Country Living with Space and Privacy Just 1.2 Hours from Toronto! If you're looking to get away from the city and enjoy nature, this 9.75-acre property might be just what you need. It offers plenty of space, privacy, and a peaceful setting surrounded by trees, with the Saugeen River running through the land. The 3-bedroom bungalow has an open-concept layout and overlooks a large vegetable garden. While the home could use some updates and care, it has solid potential for someone ready to make it their own. There's also a separate bunkhouse with a garage, lots of parking, and a long private driveway. A great opportunity for a couple or small family who enjoys the outdoors and is looking for a quiet, affordable escape from the city. (id:50787)
RE/MAX Realty Services Inc.
32 Simeon Street
Kitchener, Ontario
Ideal time to owner occupy the largest unit in this downtown duplex! The upper unit features 3 bedrooms, exclusive laundry, sunroom and finished loft! The main floor 2 bedroom apartment has their own storage room and shares coin-op laundry with the lower level tenant. The lower level consists of a one bedroom in law suite, utility room, common laundry and two storage rooms. There are three parking spots at the back. This fantastic central location is within walking distance to all amenities. (id:50787)
RE/MAX Twin City Realty Inc.
507 - 42 Bridgeport Road E
Waterloo, Ontario
This stunning 2-bedroom, 2 full washroom, 1,016 sqft PENTHOUSE offers a spacious layout and exceptional features, including a private 110 sq. ft. Terrace balcony with unobstructed, panoramic views. The Unit features a PRIVATE ELEVATOR that takes you straight into the condo. The unit boasts 10-ft ceilings throughout, hardwood flooring throughout, and floor-to-ceiling windows that flood the living and dining areas with natural light, plus a walkout to the terrace. Bright, airy, and meticulously designed, this rare unit is perfect for executives or couples seeking luxury living. Additional highlights include two parking spaces and a generously sized storage room conveniently located near the unit entrance on the 5th floor. Don't miss out on this unique opportunity - one of the most sought-after units in the building! **EXTRAS** GAS BBQ HOOKUP ON TERRACE, PARKING SPOT AND LARGE STORAGE LOCKER ON 5TH FLOOR WITH ACCESS FROM THE UNIT (id:50787)
Alloway Property Group Ltd.
108 Christopher Court
London South (South J), Ontario
READY TO MOVE IN - NEW CONSTRUCTION ! The Yellowstone functional design offering 2039 sq ft of living space. This impressive home features 3 bedrooms plus a large media room, 2.5 baths, and the potential for a future basement development (WALK OUT) with an oversized 1.5 car garage and plenty of driveway parking . Located on a prime pie lot with a back opening of 58 ft the property back onto conservation area and Thames River for added privacy . Comes with an 18.6 x10 covered deck perfect for entertaining. Ironstone's Ironclad Pricing Guarantee ensures you get: 9 main floor ceilings Ceramic tile in foyer, kitchen, finished laundry & baths Engineered hardwood floors throughout the great room Carpet in main floor bedroom, stairs to upper floors, upper areas, upper hallway(s), & bedrooms Hard surface kitchen countertops Laminate countertops in powder & bathrooms with tiled shower or 3/4 acrylic shower in each ensuite paved driveway Visit our Sales Office/Model Homes at 999 Deveron Crescent for viewings Saturdays and Sundays from 12 PM to 4 PM. Pictures shown are of the model home. This house is ready to move in! (id:50787)
RE/MAX Twin City Realty Inc.
1834 10th Line W
Trent Hills (Campbellford), Ontario
120 Workable Acres And 30 Acres Of Pasture And Woods With A Pond. Municipal Road, School Bus Route, Minutes From Campbellford. Includes a Newly Renovated 2-Storey House In Good Condition, With 4 Bedrooms, Eat-In Kitchen, Large Living Room, Chicken Coops, Large Workshop Garage, Loafing Barn, Storage For Round For Fields. Extra Bonus: 20 Greenhouse Main Structures. Newer electrical system(2019), Newer Propane gas furnace(2019). Size of Two Storey House: Approx. 955 Sqft for 1st floor , 955 Sqft for 2nd floor, 646 Sqft for Basement. (id:50787)
Century 21 Landunion Realty Inc.
785 Woolwich Street
Guelph (Riverside Park), Ontario
A Twice The Deal Pizza franchise in Guelph, ON, is for sale. It's located at the busy Woodlawn & Woolwich intersection and has a steady customer base from nearby neighborhoods and schools. The store also attracts workers from nearby factories, including Walmart, Canadian Tire, and Home Depot, boosting slice sales. Currently run by employees, this is a great opportunity for a family to take over and grow the business. The lease running until June 30, 2030, plus a 5-year renewal option. The store is 1,210 sq. ft. Buyers must pay a one-time franchisor transfer fee of $12,500 + HST. (id:50787)
Homelife/miracle Realty Ltd
Lower - 106 Trafalgar Avenue S
Kitchener, Ontario
Welcome to your new home! This beautifully renovated three-bedroom, one-bathroom open-concept basement apartment is perfect for a professional couple seeking comfort and style.Step inside and be greeted by an abundance of natural light pouring in through the large windows, making you feel like you're in a cozy retreat rather than a basement. The modern renovations throughout provide a fresh and inviting atmosphere, ideal for relaxation and entertaining.With two dedicated parking spaces, convenience is at your fingertips. This spacious unit is ready for you to move in and make it your own! Don't miss out on this fantastic opportunity schedule a viewing today and discover the perfect place for a couple to thrive! Tenant responsible for hydro water including hot water tank 50/50 split with upstairs tenant .. (id:50787)
Royal LePage Premium One Realty
401 Shellard Lane
Brant (Brantford Twp), Ontario
1 Bedroom + 1 Large Den + 1 Study Area and 2 Bathrooms!!! Available In The Luxury Boutique Ambrose Condos Located In Brantford. This Unit Will Feature Sleek Designed Infused Finishes, A Gourmet Kitchen, Tech Innovations And More! Located In The Town Of Brantford The Ambrose Is Surrounded By Lush Nature While Delivering The Necessities If Urban Lifestyle. (id:50787)
Right At Home Realty
38 Fellowes Crescent
Hamilton (Waterdown), Ontario
Welcome to this beautifully maintained 3+1 bedroom, 2.5 bathroom home tucked away on a quiet crescent in mature East Waterdown. Ideally situated near top-rated schools, scenic parks, and GO Transit, this family-friendly home offers both comfort and convenience. Enjoy a bright, functional layout with a welcoming living room, a family room with fireplace, eat-in kitchen, and a cozy dining area perfect for entertaining. Upstairs, find three generous bedrooms, including a primary bedroom with private ensuite. The fully finished basement adds a fourth bedroom, large rec room with a gas fireplace and ample storage - ideal for guests or a home office. Step outside to a private backyard retreat and take advantage of the double car garage and extended driveway. A rare find in a highly sought-after neighbourhood! RSA. (id:50787)
RE/MAX Escarpment Realty Inc.
1257 Brantford Highway S
North Dumfries, Ontario
This stunning bungalow is the perfect retreat for those seeking rural living with modern luxury. Situated on just over half an acre, the property boasts serene ravine views and a tranquil creek flowing through the backyard, creating a picturesque setting. Step inside to discover an open-concept layout featuring a new kitchen equipped with stainless steel appliances, a gas stove, wine bar, and granite countertops. This home is designed for entertaining, highlighted by a spacious rec/game room that leads to both the backyard and your very own indoor swim spa. Outside, the oversized patio with pergola provides ample space for barbecues, gatherings, and enjoying the peaceful ravine and creek views. Cozy up by the fire pit and take in the natural surroundings. You might even catch some deer running by! The oversized double attached garage and workshop comes with an RV/EV charger, making it ideal for hobbyists or extra storage. A breezeway connects the garage to the home for added convenience. The fully finished basement offers plenty of additional living space, while a newer septic system ensures worry-free ownership. For year-round relaxation, the heated swim spa room features its own dedicated HVAC system. With plenty of parking and space for all your toys, this turn-key home has been meticulously renovated and is ready for its next owners. Dont miss the opportunity to make this entertainers paradise your ownschedule a showing today. (id:50787)
RE/MAX Icon Realty
211 - 251 Masonry Way
Mississauga (Port Credit), Ontario
Be the first to live in this stunning, never-lived-in l-bedroom + Den condo at Brightwater Condos in Mississauga. This modern unit offers a spacious open-concept layout, sleek contemporary finishes, and a large 114 sq ft north-facing balcony perfect for enjoying peaceful views or unwinding after a long day. Included with the lease is one underground parking spot, adding convenience to this already desirable offering. Residents of Brightwater enjoy access to an impressive list of amenities, including a 24-hour concierge, fully equipped gym, exercise room, indoor pool, media room, game room, and a stylish party/meeting room. Outdoor features such as a rooftop deck and garden, BBQ areas, and bike storage add to the lifestyle appeal, while services like the business centre with WiFi, visitor parking, squash/racquet courts, and robust security systems ensure comfort and peace of mind. Located just minutes from Port Credit GO Station, commuters can reach Union Station in under 25 minutes. The development also offers easy access to MiWay transit and major highways including the QEW, 427, 403, 410, 401, and 407, making travel throughout Mississauga and the GTA effortless. Families will appreciate the nearby schools and proximity to the University of Toronto Mississauga campus, as well as the vibrant local events and festivals that bring the community to life throughout the year. This is your chance to experience modern waterfront living in one of Mississauga's most exciting new developments. (id:50787)
Royal LePage Your Community Realty
325 - 3200 William Coltson Avenue
Oakville (Jm Joshua Meadows), Ontario
5 Elite Picks! Here Are 5 Reasons to Make This Condo Your Own: 1. Beautiful 1 Bedroom Condo Suite in Nearly New Upper West Side Condo (by Branthaven Homes) in Prime Joshua Meadows Location! 2. Stunning Open Concept Kitchen Boasting Centre Island/Breakfast Bar, Cultured Marble Countertops, Tile Backsplash, Upgraded Hardware & Stainless Steel Appliances. 3. Open Concept Living Area Featuring Lovely Panelled Feature Wall & Walk-Out to Balcony. 4. Bright, Generous Bedroom with Large Window & Large Closet, Plus Modern 4pc Bath & Convenient Ensuite Laundry Closet Complete the Suite. 5. Fabulous Building Amenities Including Outdoor/Rooftop Terrace, Well-Equipped Fitness Centre, Party/Meeting Room with Kitchen, Media Room, Co-Working Space, Bright & Modern Lobby & More! All This & More... Includes Branthaven Smart Connect with Cutting Edge Smart-Controlled Geo-Thermal Heating & Cooling System, Keyless Entry & More. Carpet Free with Premium Laminate Flooring Thruout. Includes 1 Underground Parking Space & 1 Storage Locker. Fabulously Located in Newer Condo Building Just Minutes from Highway Access, Public Transit, Parks & Trails, Shopping, Restaurants & Many More Amenities! (id:50787)
Real One Realty Inc.
797 First Street
Mississauga (Lakeview), Ontario
This brand-new custom home, offers a stunning blend of modern design and thoughtful functionality. The bright foyer welcomes you with an open staircase and glass railing, along with a convenient main-floor office and a built-in front hall closet. The spacious great room is perfect for relaxation, featuring a gas fireplace surrounded by built-in shelving and ample storage. Throughout the home, you'll find a neutral design that is both trendy and timeless. The custom-designed kitchen is ideal for entertaining, boasting stainless steel appliances, including a beverage fridge, along with beautiful quartz countertops and a stylish backsplash. The dining area opens up to a covered porch, creating a seamless indoor-outdoor flow. The luxurious primary suite offers a custom walk-in closet and a five-piece ensuite, complete with a relaxing soaker tub. Upstairs, you'll find three additional bedrooms, one of which includes a three-piece ensuite, all featuring custom-built closets. The second-floor laundry room adds to the home's convenience. The finished lower level offers a spacious living room, a fifth bedroom, and a kitchen (without appliances). It also includes a private walk-up entrance, making it an ideal space for extended family. The home features 10-foot ceilings on the main floor and 9-foot ceilings on the lower and second floors, enhancing the sense of space and luxury throughout. (id:50787)
Executive Homes Realty Inc.
220 - 10 Eddystone Avenue
Toronto (Glenfield-Jane Heights), Ontario
Townhouse Good Price In GTA Don't miss this absolutely great investment opportunity. 3 level, 3 bedroom unit. Conveniently Located Close to York University With Easy. Access To Major Highways, Shopping, Schools, Transit, Parks Etc. Nice size Bedrooms, Clean, Move In Ready. Can Be converted easily to 4 bedrooms (id:50787)
Homelife/miracle Realty Ltd
4 - 153 William Duncan Road
Toronto (Downsview-Roding-Cfb), Ontario
Beautiful Stacked Townhouse , Bright & Spacious Upper Unit W/ A Stunning 3rd Floor W/ Out Terrace, Located In Downsview Park Community By Mattamy Homes. Functional Open Concept Flr Plan W/ Modern Kitchen, S/S Appliances, Full Washroom On The Main Flr, Laminate In Living/ Kitchen And Dining. Solid Oak Staircases, Stacked Washer/Dryer On The Same Floor As Bdrms & 4 Pc Wshrm.Free Shuttle Service To & From Downsview Station! COMPLETE PAINT JOB AND DUCT CLEANING WOULD BE DONE BEFORE KEYS HANDOVER (id:50787)
Newgen Realty Experts
26 Spruce Boulevard
Halton Hills (Ac Acton), Ontario
Welcome to 26 Spruce Blvd., located in the charming town of Acton. This remarkable home is ready for its next forever family. As you step through the double front doors, you are greeted by a spacious foyer that offers ample room for everyone to come and go comfortably. Just a few steps in and you're in the living area, where large, bright windows allow sunlight to flood the open space, complemented by high ceilings and gleaming floors. At the heart of the home lies the state-of-the-art, professionally renovated kitchen, thoughtfully designed for both functionality and style. With quartz countertops, stainless steel appliances and custom cabinetry, this space provides plenty of room for your culinary creations and entertaining guests. A large island with bar seating offers a casual dining option, while the adjacent dining area is perfect for hosting dinner parties. The fireplace serves as a focal point, ideal for cozy gatherings on chilly evenings. The comfortable seating arrangements and tasteful decor create an inviting atmosphere for entertaining or relaxing with family. Upstairs, you'll find four generously sized bedrooms. The primary suite is a true haven, featuring a walk-in closet and private ensuite bathroom complete with a soaker tub and separate shower. The additional three bedrooms are spacious, providing ample room for a growing family or extra office space for remote work. .The backyard is a private oasis, boasting a large deck ideal for outdoor dining & entertaining. Conveniently located near schools, parks, and just a short walk to downtown, this home has everything a family could desire. (id:50787)
Coldwell Banker Escarpment Realty
19 Heritage Court
Barrie (Painswick South), Ontario
Welcome to this meticulously maintained semi-detached home nestled on a quiet court in sought-after Painswick South. This charming 2-bedroom, 3-bathroom residence boasts a bright eat-in kitchen, formal dining room, and a cozy living area adorned with beautiful hardwood floors. Enjoy the 3-season sunroom overlooking a private, fenced backyard perfect for entertaining. The spacious primary suite features a luxurious ensuite with a soaker tub and separate shower. Additional highlights include an enclosed front entry, inside garage access, ample closet space, and a finished lower level complete with a family room (with gas fireplace), office space, and a 3-piece bath with a walk-in shower. Recent updates: shingles (2012), AC (2017), and some newer windows. Conveniently located near the GO Train, shopping, and highways. Flexible closing available seller prefers 30 - 60 days. (id:50787)
Exp Realty
55 Fairey Crescent Unit# Basement Apt
Hamilton, Ontario
Be the first to call this stunning, modern basement apartment your home. Located in a quiet and family-friendly newer community, this freshly built 2 Bed/1 Bath suite offers a perfect blend of style, comfort, and functionality. Featuring a separate entrance, open-concept living area, and premium finishes throughout and bright and spacious unit. (id:50787)
Century 21 Millennium Inc
403 - 30 Harding Boulevard
Richmond Hill (Harding), Ontario
Welcome to Dynasty Suites! This spacious 1+1 bedroom suite offers 1,073 sq ft of comfortable living in a highly sought-after gated condo community. The large primary bedroom features a walk-in closet and private 4-piece ensuite with soaker tub. An oversized solarium with doors and ample space can easily function as a second bedroom, office, den or combined. Enjoy a renovated kitchen equipped with brand new stainless steel appliances, plus a dedicated laundry room with washer, dryer, and additional storage. Includes 1 underground parking space and locker. Access to recently renovated amenities which include an indoor pool, sauna, squash, and tennis courts. Enjoy peace of mind with 24-hour gatehouse security and well-maintained grounds. Unbeatable location close to Yonge St., public transit, parks, shops, and restaurants. A rare opportunity to own one of the larger suites in a well-managed building! Showings by appointment only. (id:50787)
RE/MAX Hallmark Realty Ltd.




