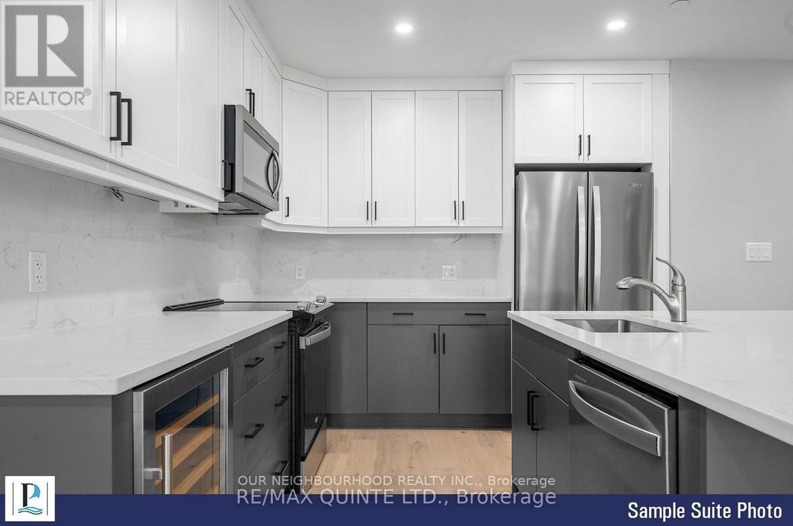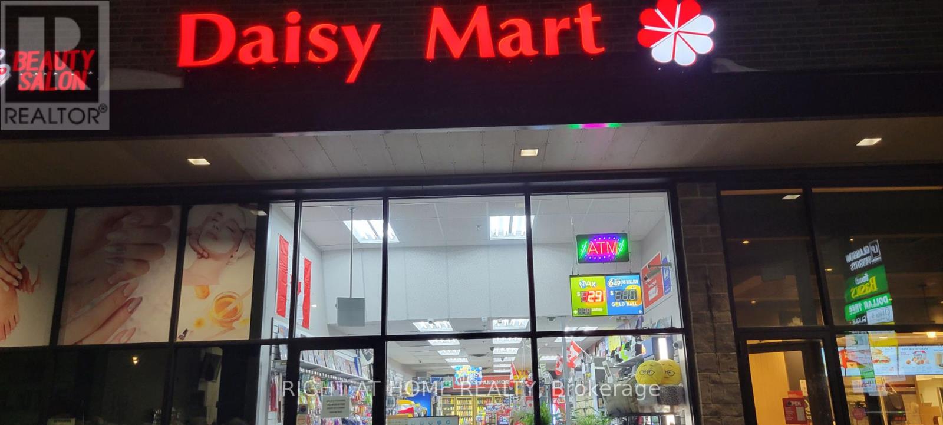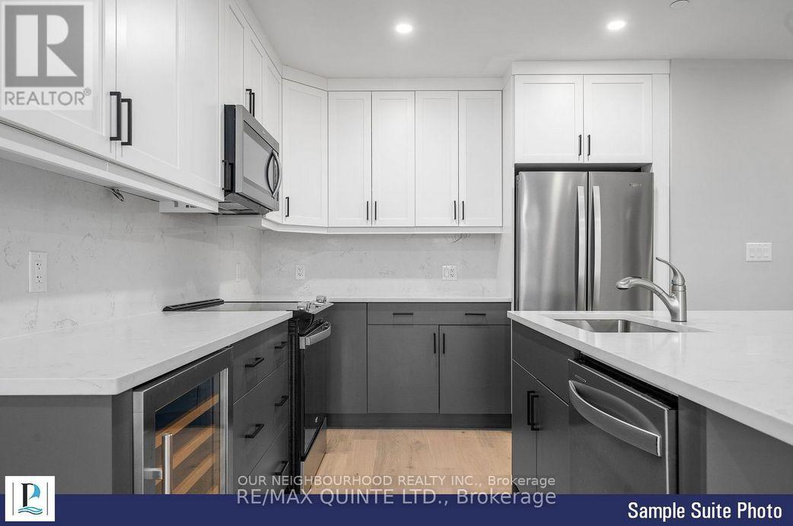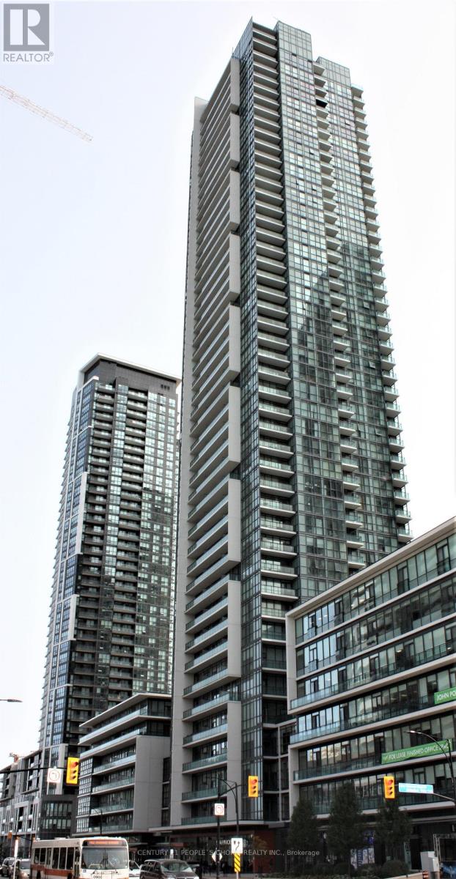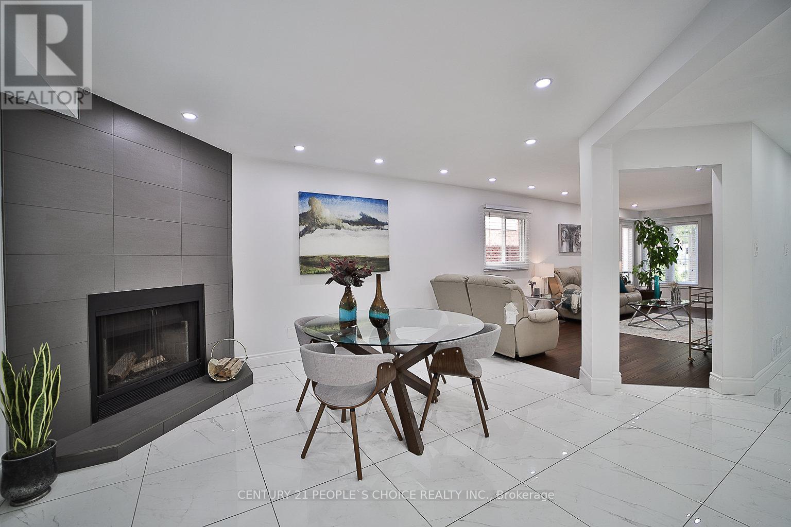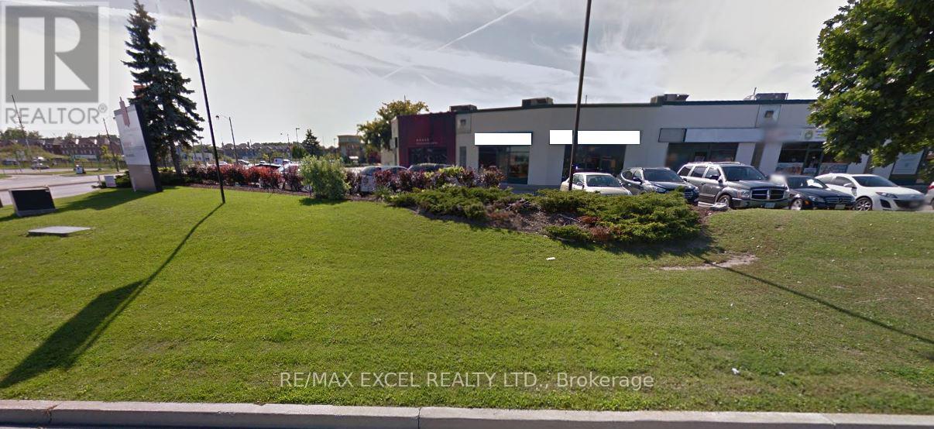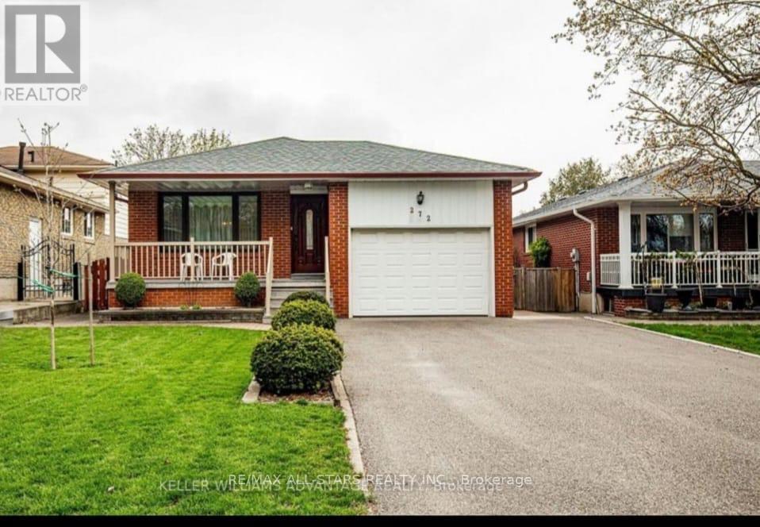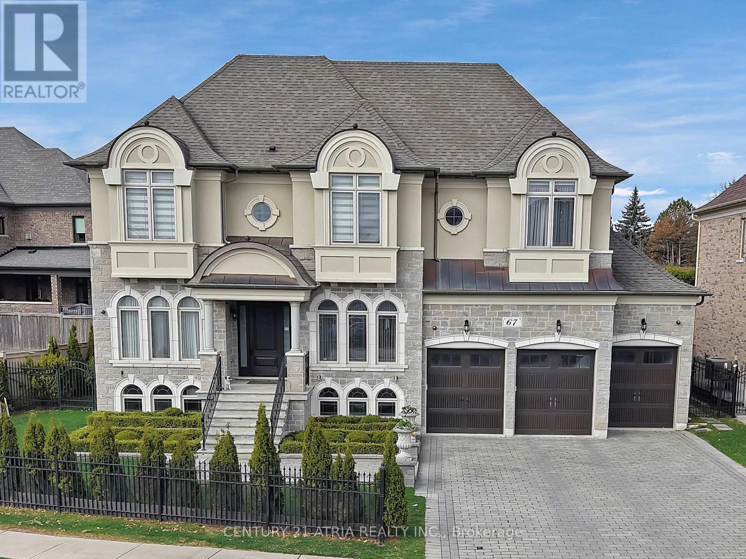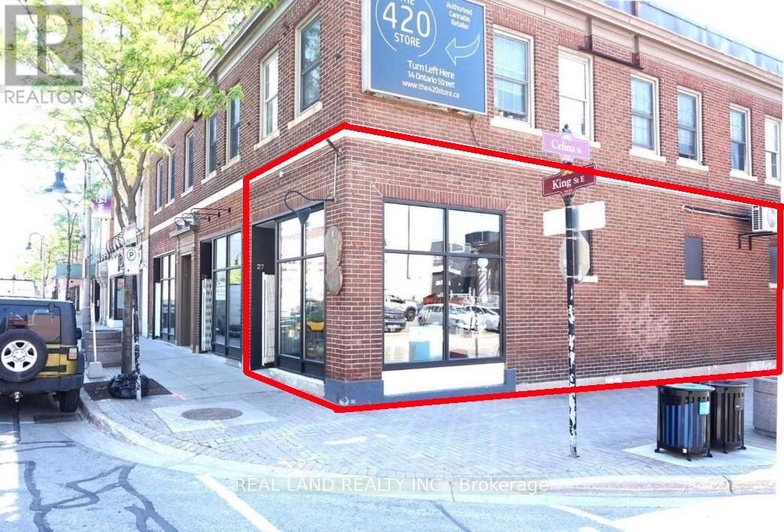188 King Street N
Waterloo, Ontario
Spacious and modern 5-bedroom, 2-bathroom student apartments available at 188 King Street North, just a 1-minute walk to Wilfrid Laurier University and steps from bus stops for easy commuting. Each fully furnished unit includes 2 fridges, stove, microwave, double beds, desks, chairs, nightstands, drawer cabinets, and a comfortable common area. FREE utilities included (air conditioning, heat, gas, water & sewer) – hydro is extra. Enjoy secure building access with locks on all rooms, on-call maintenance, and 24-hour emergency contact for peace of mind. Parking is available on a first-come, first-serve basis. Perfect for students looking for convenience, comfort, and community in the heart of Waterloo. (id:50787)
Homelife Landmark Realty Inc Brokerage 103b
81 Columbia Street W
Waterloo, Ontario
Discover comfortable and convenient student living at 81 Columbia Street West in Waterloo. Offering spacious 4- and 5-bedroom units with 1 or 2 bathrooms, these apartments are fully furnished and designed to meet the needs of student life. Each bedroom comes equipped with a double bed, desk, chair, nightstand, and drawer cabinet, while common areas feature two fridges, a stove, microwave, and dishwasher. Utilities—including air conditioning, heat, gas, water, and sewer—are included in the rent; hydro is extra. The building boasts secure entrances with individual room locks, on-call maintenance staff, and 24-hour emergency contact. Located just a 10-minute walk from Wilfrid Laurier University and 15 minutes from the University of Waterloo, with bus stops right beside the building, commuting is a breeze. Parking is available on a first-come, first-serve basis. (id:50787)
Homelife Landmark Realty Inc Brokerage 103b
201 - 12 Clara Drive
Prince Edward County (Picton), Ontario
Experience luxury living in Port Pictons newest Harbourfront Community by PORT PICTON HOMES. This elegant north-facing 1-bedroom condo in The Taylor building offers 803 sq ft of stylish living space. It features an open-concept living and dining area, a private balcony, a 2-piece bath, and a sunlit primary suite with a 4-piece ensuite and spacious closet. Premium finishes include quartz countertops, tiled showers/tubs, and designer kitchen selections. Residents enjoy exclusive access to the Claramount Club, offering a spa, fitness center, indoor lap pool, tennis courts, and fine dining. A scenic boardwalk completes this exceptional lifestyle. Condo fees: $256.96/month. (id:50787)
Our Neighbourhood Realty Inc.
RE/MAX Quinte Ltd.
#8a - 851 Fisher Hallman Road
Kitchener, Ontario
A rare opportunity to own a profitable and well-established convenience store located in a very busy plaza in the city of Kitchener, right next to Tim Hortons. This prime location offers constant foot traffic, excellent visibility, and a spacious parking lot, making it easy and convenient for customers to stop by. The store reports an impressive average weekly sale of approximately $15,500, along with annual lottery commissions of $60,000 and additional income of $12,000 per year. About 55% of sales are from tobacco products, which currently offer strong margins. All financial figures are verifiable through the POS (point-of-sale) system, ensuring full transparency for interested buyers. The business has recently begun selling beer, adding a valuable new revenue stream and increasing its future growth potential. Combined with a newly signed lease, this business is well-positioned for continued success. The store is clean, professionally maintained, and located in a friendly, safe neighborhood. Its efficient operation and stable income make it ideal for both experienced operators and new entrepreneurs. Contact us today to learn more or schedule a private showing. Opportunities like this d'ont come often. (id:50787)
Right At Home Realty
301 - 12 Clara Drive
Prince Edward County (Picton), Ontario
Experience luxury living in Port Pictons newest Harbourfront Community by PORT PICTON HOMES. This elegant north-facing 1-bedroom condo in The Taylor building offers 803 sq ft of stylish living space. It features an open-concept living and dining area, a private balcony, a 2-piece bath, and a sunlit primary suite with a 4-piece ensuite and spacious closet. Premium finishes include quartz countertops, tiled showers/tubs, and designer kitchen selections. Residents enjoy exclusive access to the Claramount Club, offering a spa, fitness center, indoor lap pool, tennis courts, and fine dining. A scenic boardwalk completes this exceptional lifestyle. Condo fees: $256.96/month. (id:50787)
Our Neighbourhood Realty Inc.
RE/MAX Quinte Ltd.
0 Crowder Road E
South Dundas, Ontario
Opportunity Knocks in South Dundas! High-Potential Opportunity for Investors! A popular Destination for Tourists and Families alike, thanks to its many Attractions and Charm! Welcome to a rare slice of country life -- 2.09 acre vacant lot, beautifully located in idyllic surroundings in a Quiet Rural Setting, just minutes from the heart of Morrisburg, South Dundas - the scenic Heartland of Eastern Ontario. Ideal for nature lovers seeking space and serenity, or to build a Cottage or year-round Home/ Residence! This countryside escape also appeals to those who enjoy Hunting, Fishing, or simply embracing the outdoors without sacrificing convenience. You're just minutes from beloved local destinations including shopping, dining, medical services, Foodland, McDonald's, the flea market, 8 min from Rijke's Produce Farm, Canadian Tire , and much more, only 7 minutes to the town of Morrisburg. Easy access to Hwy 401, and Cardinal Village. Close to the Johnstown Bridge to the USA, offering convenient cross-border access. About 45 min to Ottawa. Whether you're looking to Build a family home, Invest in Real Estate , with a wealth of local attractions and convenient access to city life this lot offers endless possibilities! Don't miss this rare chance to own in one of Eastern Ontario's MOST CHARMING REGIONS! (id:50787)
Meta Realty Inc.
89 Glengarry Road
Orangeville, Ontario
ABSOLUTELY STUNNING BACKSPLIT OPEN CONCEPT HOME IN VERY DESIRED QUIET WEST END AREA OF TOWN. THIS HOUSE CONTAINS MANY BEAUTIFUL FEATURES AND UPGRADES! VERY MODERN LOOK IN THIS FANTASTIC LAYOUT . WONDERFUL FLOORING THROUGHOUT; GREAT MODERN KITCHEN, DINING AND LIVING AREAS. WONDERFUL FLOW FROM THE MOMENT YOU ENTER! UPDATED "5 PEICE" WASHROOM ON UPPER AREA. LOWER AREA FEATURES ANOTHER BEDROOM SPACE AND CONVENIENT 3 PEICE WASHROOM. THIS HOME IS A TRULY "MOVE-IN READY PROPERTY. BACK AREA IS NICELY LAID OUT WITH A PEACEFUL SETTING. WALKING DISTANCE TO MANY POPULAR SCHOOLS, AMENITIES, SHOPS, STORES, GROCERY, WALKING TRAILS AND MUCH VISITED ALDER ARENA. (id:50787)
One Percent Realty Ltd.
4409 - 4070 Confederation Parkway
Mississauga (City Centre), Ontario
This spacious 2-bedroom, 2-bathroom corner unit features modern engineered flooring and has been thoughtfully designed with floor-to-ceiling windows and soaring 9-foot ceilings, offering an abundance of natural light and an open, airy ambiance. Enjoy outdoor living with two private balconies. Ideally located near Square One, Sheridan College, cafes, restaurants, public transit, and a wide range of other amenities. (id:50787)
Century 21 People's Choice Realty Inc.
99 Wesley Street
Toronto (Stonegate-Queensway), Ontario
Conveniently located and nestled inside a family friendly neighbourhood, this executive freehold townhome combines modern design with all of the creature comforts you deserve in this spacious home, spread out over 2400+ sq.ft. Filled with an abundance of natural light, the main floor boasts an open concept living and dining area suitable for every occasion. The family sized kitchen features upgraded cabinetry, quartz countertops and breakfast bar, tiled backsplash and pantry. Large windows overlook the backyard with walk-out to your private fully-fenced yard, with Gas B.B.Q. line for those summertime parties. Numerous upgrades and improvements completed throughout. Loaded with "Smart" home features such as: Nest thermostat, Nest Protect, Google doorbell, interior lighting, door locks, all can be controlled manually or from the comfort of your phone! Over $50,000+ recently spent making this home truly "move-in" condition. Fantastic floor plan with large principal rooms. Basement Recreation room with fireplace, 4 piece bath, and direct entrance from the garage. Primary suite complete with 4-piece ensuite, Walk-in closet with custom built-ins, vaulted cathedral ceiling that peaks at 12.5 feet. Enjoy sunrise views from the bedroom balcony with views that look toward the CN Tower. Newer Windows, Front and Backyard Landscaping including interlock stone, paved drive, exterior painting and so much more, all done over the past three years. Fantastic area schools, steps to community park, transit, highways and more. (id:50787)
Real Estate Homeward
3596 Nutcracker Drive
Mississauga (Lisgar), Ontario
Exceptional Renovated Home! This Gorgeous Bright 4+2 Bed Home Is Situated In The Well-Established Neighbourhood Of Lisgar. This Home Feats. A Grand Double Door Entry Leading To An Open Concept Living & Kitchen Space Complete w/Quartz Countertops, Ample Cabinet Space, New Appliances & An Island w/Waterfall Countertop Perfect For Hosting Guests. Sliding Doors Off Kitchen Lead To Recently Built Spacious Deck. Laundry Room Conveniently Located On Main Floor & Feats. Quartz Countertop, Lots Of Cabinets, Backsplash & Built-In Sink. Upstairs Master Bedroom Feats. Beautiful Stand-Alone Bathtub, Floor To Ceiling Shower w/Built-In Shelving & Double Sink. 3 Additional Bedrooms Upstairs, 1 w/Walk-In Closet, As Well As A Bright Bathroom w/Floor To Ceiling Shower & Built-In Shelving. Finally This House Feats. Apartment-Style Finished Basement w/Full Kitchen Complete w/New Appliances, A Bathroom w/Waterfall Shower Head In Floor To Ceiling Shower, Spacious Rec Room & 2 Additional Bedrooms. **EXTRAS** $300k+ Spent In Renovations. Located Near Hwy 403, 407 & 401, Elementary & High Schools, Shopping Centers & Public Transportation. Full Legal Description: PCL 440-1, SEC 43M883; LT 440, PL 43M883; S/T A RIGHT AS IN LT1188875 ; MISSISSAUGA (id:50787)
Century 21 People's Choice Realty Inc.
7 Brechin Crescent
Oro-Medonte (Moonstone), Ontario
Welcome to your dream home! This beautifully crafted and fully upgraded bungalow offers 1,700 sq ft of thoughtfully designed living space, nestled on a spacious 0.481-acre mature lot in a peaceful, sought-after neighborhood. With 3 generous bedrooms and 2 full bathrooms, this home showcases a fabulous layout, timeless finishes, and a warm modern farmhouse vibe. The open-concept design is ideal for todays lifestyle, anchored by a chef-inspired kitchen featuring elegant quartz countertops, custom cabinetry, and upscale fixtures. The inviting living room centers around a cozy gas fireplace accented by shiplap and a rustic beam mantel perfect for relaxing or entertaining. Neutral-toned wide plank hardwood flooring and wall colors provide a versatile backdrop, making decorating effortless. Enjoy meals in the light-filled breakfast area with walk-out access to a covered porch, overlooking a professionally landscaped yard. The seller has invested over $35,000 in premium landscaping, irrigation, and fencing creating a private outdoor oasis. Both bathrooms boast quartz surfaces & modern fixtures, while the luxurious primary en-suite is complete with a freestanding tub and a custom glass and tile shower. The primary suite features a walk-out to a covered porch perfect for enjoying morning coffee while taking in nature. Additional upgrades include designer light fixtures, custom blinds and window coverings, a water softener, and an EV charging outlet in the garage. The exterior features classic board and batten siding combined with stone accents, delivering timeless curb appeal. A long driveway accommodates multiple vehicles, and the double garage offers interior access plus a separate entrance to the basement an open canvas ready for your personal touch. Located in a quiet enclave just minutes from Mount St. Louis ski hill and wide-open natural spaces, this sun-drenched home offers the perfect balance of comfort, style, and functionality. (id:50787)
Keller Williams Experience Realty
8 - 50 Anderson Avenue
Markham (Greensborough), Ontario
Space Suitable For Many Businesses. Great Exposure On Bur Oak / Hwy 48 Next To Mount Joy Go Station. (id:50787)
RE/MAX Excel Realty Ltd.
40 Conklin Crescent
Aurora, Ontario
Stunning 6 Years New Detached Home , 3781 Square Feet of Luxurious Above Ground Living Space. Pie shape Back To Ravine/Forest, Hiking Trail. . Bright & Spacious. Open Concept Kitchen With S/S Appl, Quartz Counter Tops & Backsplash ,Big Size Pantry. Hardwood Floor Go Throughout. Pot Lights. 2nd Floor Laundry, Oak Staircase With Iron Spindles. Walk-out Basement, Bright and Comfortable. Professionally Landscaping the Front and Back Yard(2022).Custom Composite Deck With Seamless Glass To Enjoy The Fantastic Views. Step To Trail. Close To Community Center, Go Train, Schools, Parks, T&T, Plaza, Walmart, Hwy404. A Must See. **EXTRAS** Fridge, stove, dishwasher, washer, dryer, lights (id:50787)
Royal Elite Realty Inc.
200 - 50 Mcintosh Drive
Markham (Buttonville), Ontario
Very Nice Office Space. Fully Renovated. Move-In Ready. Suitable For Medical And Other Professional Use. Great Exposure On Woodbine. Corner Unit With Lots Of Windows. (id:50787)
RE/MAX Excel Realty Ltd.
384 Handley Crescent
Newmarket (Central Newmarket), Ontario
Welcome to this charming detached two-storey home nestled on a quiet crescent in Newmarket! Boasting 4 bedrooms and 2 bathrooms, this home offers comfortable family living.The heart of the home is the bright eat-in kitchen, perfect for casual meals and gatherings. From here, step out onto your private deck and enjoy the private fully fenced backyard an ideal space for relaxation and outdoor entertaining.The finished basement expands your living space with a fantastic rec room for family fun and a convenient fifth bedroom for guests or a home office.Enjoy the ease of a single-car garage with direct entry into the home, providing added convenience and security.Don't miss the opportunity to own this wonderful family home in a sought-after Newmarket location. Walk to Schools, Parks, Yonge St, and Downtown. (id:50787)
RE/MAX Hallmark York Group Realty Ltd.
Basement - 272 Stouffer Street
Whitchurch-Stouffville (Stouffville), Ontario
Spacious and bright 2-bedroom basement apartment available for lease in a well-maintained bungalow, located in a quiet, mature neighbourhood. This comfortable unit features a separate entrance, an open-concept living and dining area, a full kitchen with appliances, and two generously sized bedrooms with ample closet space. Enjoy the convenience of private ensuite laundry and two dedicated parking spots. Tenants will be responsible for 35% of the utilities. Close to parks, schools, public transit, and all essential amenities, this is an ideal home for professionals, couples, or small families seeking privacy and comfort in a peaceful setting. (id:50787)
RE/MAX All-Stars Realty Inc.
67 Langdon Drive
King (King City), Ontario
Welcome to 67 Langdon Drive, an exceptional custom-built estate located in one of King City's most prestigious communities. Every element of this home has been meticulously curated, offering an extraordinary living experience for the most discerning buyer. Upon entry, you're greeted by grand principal rooms featuring exquisite millwork, rich hardwood flooring, and impeccable craftsmanship throughout. The family room, crowned by soaring 20-foot ceilings and a striking custom fireplace, serves as the heart of the home, blending dramatic architecture with warmth and elegance. The chefs kitchen is a masterpiece in itself, featuring premium built-in appliances, custom cabinetry, and an expansive breakfast area that overlooks the manicured grounds. Formal living and dining rooms provide the perfect backdrop for sophisticated entertaining, while a private library offers a quiet retreat. The upper level hosts four spacious bedrooms, each with walk-in closets and private ensuite access. The primary suite is a sanctuary, complete with a spa-inspired ensuite bath and dressing room, designed for ultimate comfort and luxury. Additional highlights include three fireplaces, state-of-the-art home automation, designer lighting, and a three-car garage with an extended driveway. The professionally landscaped exterior, framed by wrought iron gates and a full cedar fence, ensures privacy and elevates the estates commanding curb appeal. (id:50787)
Century 21 Atria Realty Inc.
1019 - 9 Clegg Road
Markham (Unionville), Ontario
Welcome to Vendôme Markham, a prestigious luxury condominium in the heart of Unionville! This brand-new, never-occupied 2-bedroom, 2-bathroom NE corner suite offers 886 sq. ft. of functional living space plus a 122 sq. ft. balcony with unobstructed north-east exposure. This stunning residence boasts premium interior upgrades, including smooth ceilings, roller shade coverings, and modern vinyl plank flooring throughout. The high-end kitchen features stainless steel appliances, quartz countertop, built-in LED under-cabinet lighting, track lighting, and a sleek one-piece backsplash for a sophisticated, modern aesthetic. The primary bedroom retreat offers a walk-in closet with built-in shelving, while all ensuite closets feature custom built-ins for added storage. Both bathrooms are elegantly designed with porcelain wall tiles, pot lights, and premium finishes. Enjoy the expansive private balcony with breathtaking views. Ideally situated near top-ranked schools, Unionville High School, Unionville Main Street, GO Station, First Markham Place, York University, and an array of fine dining, shopping, and entertainment. Easy access to Highways 407 & 404 ensures seamless commuting. Experience unparalleled luxury with top-tier building amenities a must-see opportunity for those seeking upscale living in a prime Markham location! (id:50787)
First Class Realty Inc.
85 - 188 Royal Northern Path
Oshawa (Windfields), Ontario
Welcome to this beautifully maintained 3-bedroom, 3-bathroom townhome, just over 2 years old, located in the highly desirable Windfields Farms neighbourhood by Tribute Homes. This modern residence features a spacious open-concept layout, soaring 9-ft ceilings, and thoughtful upgrades throughout including upgraded modern light fixtures. At the heart of the home is a bright, upgraded kitchen equipped with a premium single-basin sink, offering both style and practicality. The kitchen flows effortlessly into the dining and living areas, enhanced by laminate flooring that completes the contemporary look of the main floor. Enjoy the generous family room or step out onto the private balcony to relax with open views. Upstairs, you'll find three spacious bedrooms, including a primary suite with its own ensuite bathroom. The ground-level rec room provides flexible space for a home office, gym, or additional living area, with walkout access to the backyard. This home is located on a premium lot with a backyard and direct access to a children's play area an ideal setting for young families. Conveniently situated just minutes from Ontario Tech University (UOIT), Durham College, Costco, Riocan Plaza, schools, parks, and public transit, this home offers unbeatable value in a vibrant, growing community. EXTRAS: Stainless Steel Stove, Stainless Steel Fridge, Built-In Stainless Steel Dishwasher, Washer and Dryer, Central A/C, All Light Fixtures, Zebra Window Blinds. Tankless Water Heater is a Rental. (id:50787)
Homelife/miracle Realty Ltd
27 King Street E
Oshawa (Central), Ontario
Location! Location! Location! Oshawa downtown core. Newly Renovated Corner Unit On One Of The Busiest Street In Oshawa. Downtown Street Level With Amazing Exposure To Pedestrian And Vehicle Traffic. Approximately 750 Sq Ft With Lots Of Natural Light. Minutes From Ministry Of Finance, Uoit, Durham Court House, Hotel, Communities Centre, Medical Offices. Property current is a hair salon, Flexible Zoning. Retail, Office, Studio, Personal Service, Financial, Educational. (id:50787)
Real Land Realty Inc.
134 Westfield Drive
Whitby, Ontario
Welcome to 134 Westfield Dr, a beautifully maintained 4-bedroom, 4-washroom home in one of Whitby's most desirable neighbourhoods. Just 5 years old, this spacious and functional home is perfect for large or growing families. The main floor features an open-concept layout ideal for both everyday living and entertaining. Upstairs, you'll find a bright and airy family room a perfect retreat for relaxing or gathering with loved ones.This home is filled with natural light thanks to large, bright windows throughout, all finished with elegant California shutters for added style and privacy. Each room offers generous space and comfort, making it easy to accommodate family and guests. The backyard is ready for summer with a beautifully interlocked patio, perfect for barbecues, entertaining, or simply unwinding outdoors.Located close to parks, top-rated schools, a medical center, major highways, and shopping, this home offers the perfect blend of convenience and community. Whether you love to host or just need space to grow, 134 Westfield Dr is the ideal place to call home. (id:50787)
RE/MAX Realtron Realty Inc.
Unit 5 - 31 King Street E
Oshawa (Central), Ontario
Two Bedroom Suite Located In The Heart Of Downtown Oshawa. Spacious Living Room And Modern Kitchen, Newly renovated bathrooms. Just a 15 minute walk away to Costco. Located Close To All The Amenities Shopping, Transit, shopping, GYM, banks, communities, restaurants. Nearby parking are available for rent with additional cost per month. (id:50787)
Real Land Realty Inc.
834 White Ash Drive
Whitby (Williamsburg), Ontario
Williamsburg, Whitby Location. Quiet Family Neighborhood. Fabulous 3 Bedroom Home That Is Perfect For The Growing Family. Large Front Entrance. Open Concept Living/Dining Area With Tons Of Natural Light. Eat-In Kitchen With Large Bay Window. Family Room Features Beautiful Gas Fireplace And Walkout To The Large Yard. Master Bedroom Retreat With 4Pc Ensuite. Oversized Professionally Finished Rec Room, Perfect For Entertaining And Movie Night. A True Gem. Tenant Is Responsible For All The Utilities Payments. Tenant Liability Insurance Required. No Smoking . Upper floor Is Occupied. Listing photos from 2022 / before current tenant occupancy. Email W/Updated full Equifax Credit Report, Rental Application Form, Employment Letter & References. Tenant Responsible For Ground Maintenance & Snow Removal. (id:50787)
RE/MAX Royal Properties Realty
30 Blackbird Gate
Toronto (Malvern), Ontario
Stunning 4+2 Bedroom 4 bathroom Home' *Separate entrance to 2+Den Basement suite' East Facing None' Private Ravine Lot with no houses at the hack' High Demand Neighborhood, Homes rarely go for sale here* Fully renovated from top to bottom' 4 car driveway" Double car garage* Full Brick Home" Stainless Steel appliances' Family room with Gas fireplace and Open to above 19 ft Cathedral ceiling' Oak Stairs' Open concept layout' hardwood floors throughout' 5piece master Ensuite' Large Bedrooms with Walk in Closets' Ground Floor Laundry' Access to Garage from home' Family oriented neighborhood' walk 60 meters to 24hr Finch Bus's 180 meters to Retail Plaza' GOO meters to renowned Neilson Park' Close to all amenities' Easy access to 401 & Go Transit (id:50787)
Royal LePage Ignite Realty



