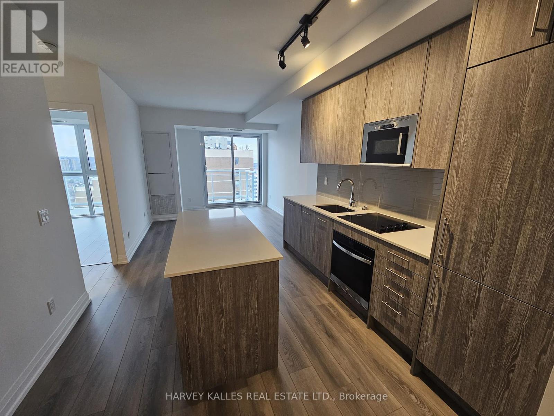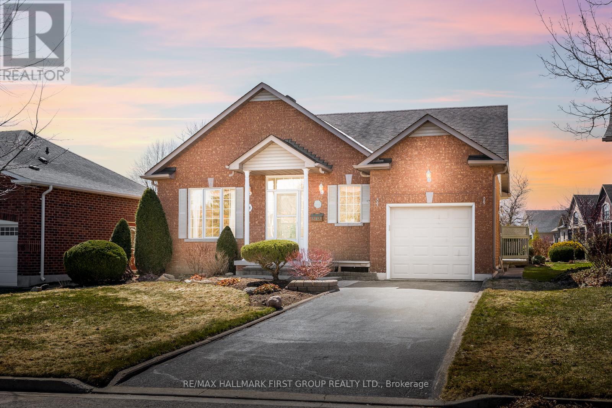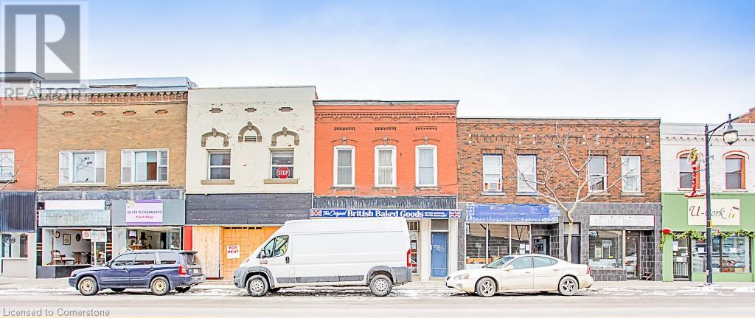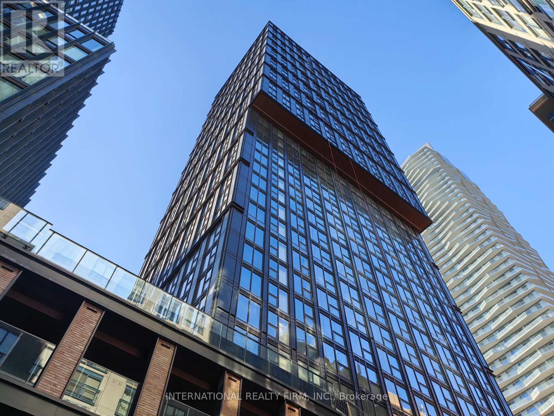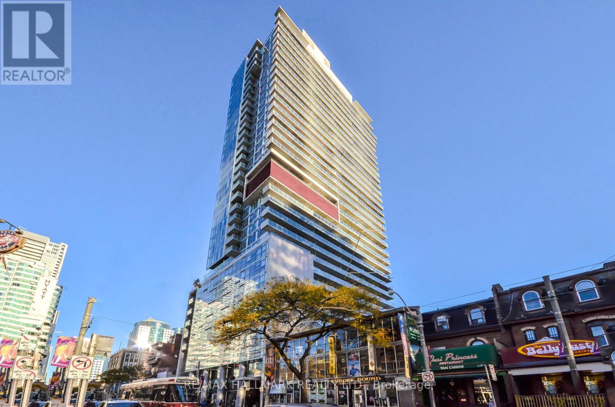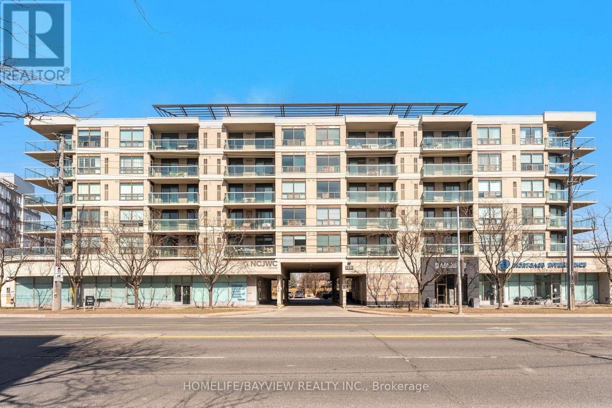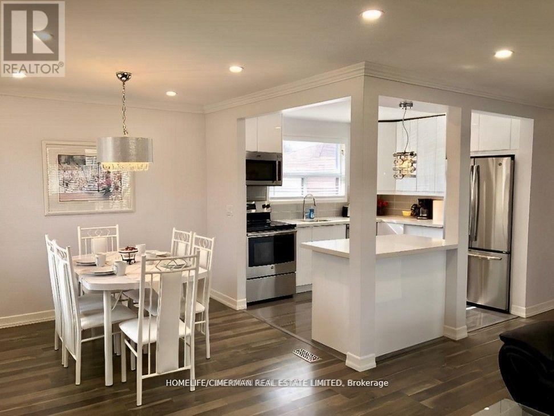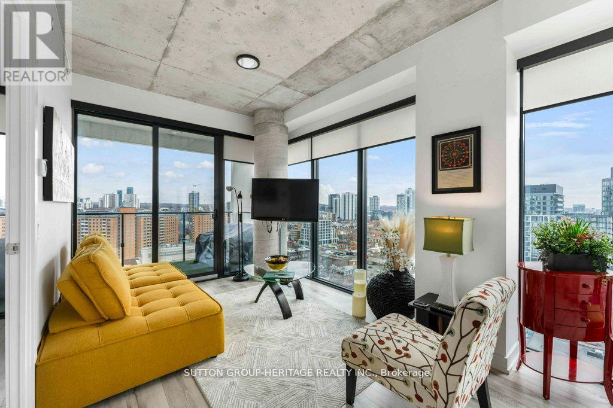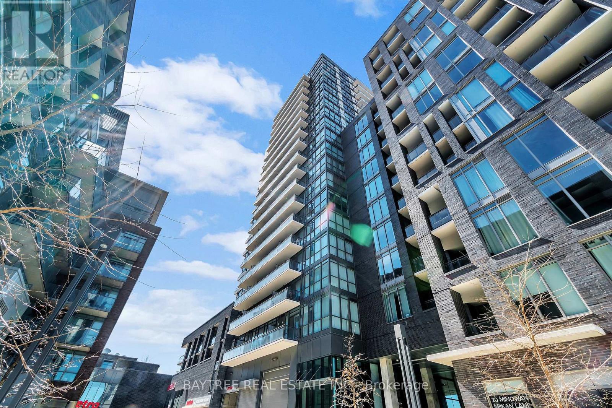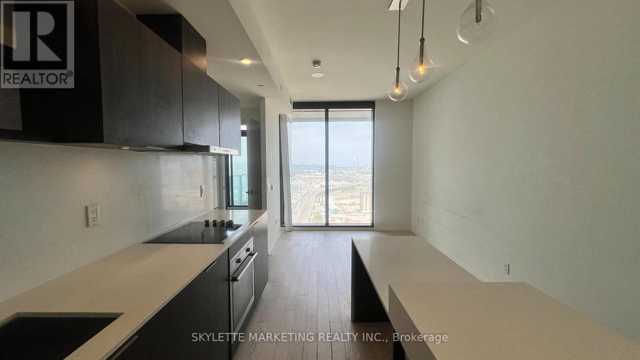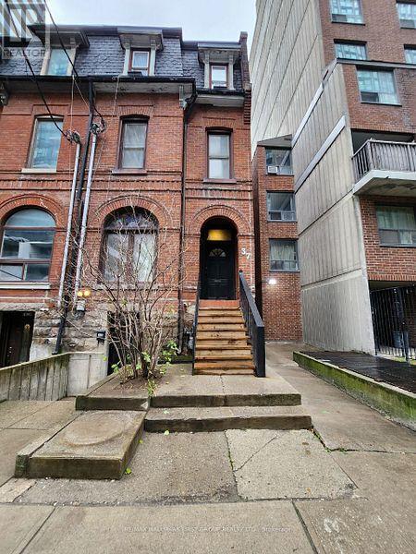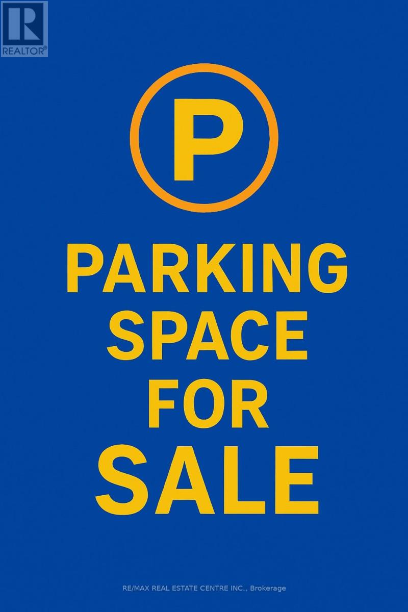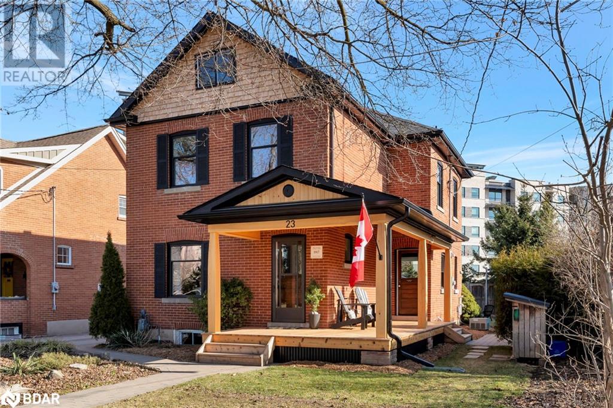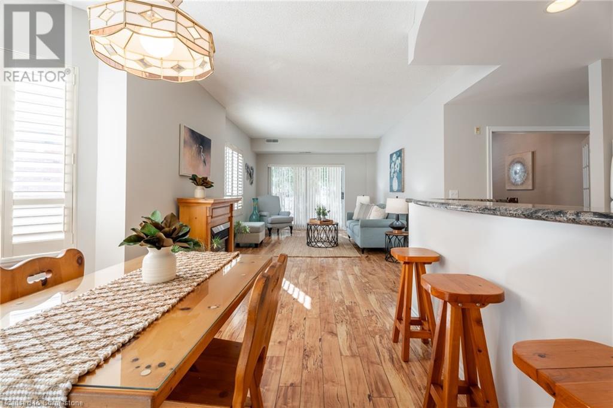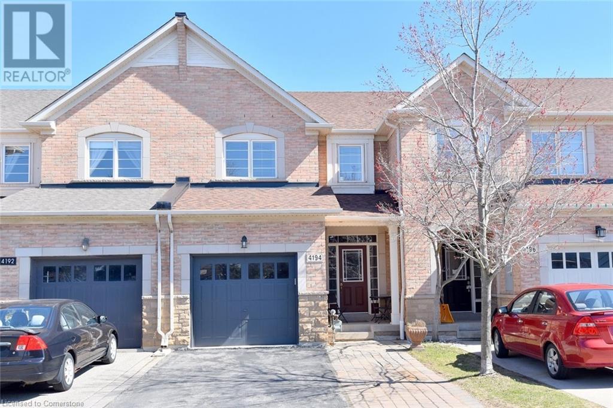2605 - 286 Main Street
Toronto (East End-Danforth), Ontario
Live in this new, bright and spacious 1-bedroom unit at Lime Condos in the Vibrant Danforth's East End Neighbourhood. Featuring modern finishes, open-concept, modern kitchen with stainless steel appliances, 9-ft floor to ceiling windows offering abundance of natural light throughout. Walkout to and open balcony with a stunning panoramic views! Enjoy top-tier building amenities including a rooftop terrace, fitness centre, party room, kids' play area, and more. Unbeatable location just steps to grocery stores, parks, cafes, shops, and an ice rink. Direct access to TTC subway and GO Station - only 15 minutes to downtown. Close to bike lanes and The Beach, perfect for outdoor lovers. A true blend of style, convenience, and city living in one of Toronto's most vibrant neighbourhoods. (id:50787)
Harvey Kalles Real Estate Ltd.
132 Timber Mill Avenue
Whitby (Williamsburg), Ontario
Nestled in the heart of North Whitby's sought-after Williamsburg neighbourhood, 132 Timber Mill Ave offers a perfect blend of fresh updates and unbeatable convenience. This recently updated 3-bedroom, 2-bathroom townhome features brand-new lighting, plush broadloom, a stylish new garage door, and a fresh coat of paint throughout, creating a warm and inviting atmosphere. Also added in 2025 upgrades include a new stainless steel refrigerator and dishwasher, enhancing the bright and functional kitchen. Enjoy a cute private backyard, back porch, and a garage with a single car driveway, providing ample parking. Located in a family-friendly community known for its top-rated schools, scenic parks, and easy access to shopping, dining, and major highways, this home is just steps from the arena, walking trails, playgrounds, and all the essentials. With quick closing available, this is a rare opportunity to own in one of Whitby's most desirable neighbourhoods. (id:50787)
RE/MAX Hallmark First Group Realty Ltd.
315 - 8 Trent Avenue
Toronto (East End-Danforth), Ontario
POWER OF SALE!!!Spacious 1 Bedroom + Den Main Station Condo with a Great Layout In Danforth Village - Comes With Parking! This Spacious, Comfortable Condo Is Perfect For Work From Home, Entertaining, Cooking Great Meals & More! Enjoy the Sunrise Having Coffee on the Balcony Before Hopping On the Subway Nearby. The Large Den Could Work as a Home Office, Children's Nursery, TV/Gaming Area etc. This Very Well Run Building Offers Great Amenities - a Rooftop Patio with Barbecues and Skyline Views, Gym, Party Room with Chef's Kitchen, Management Office on Site & Ample Visitor Parking. Enjoy the Vibrant Local Community or Take a Short TTC Ride to the Beach or Downtown. As Is Where Is. (id:50787)
Keller Williams Referred Urban Realty
915 - 2460 Eglinton Avenue E
Toronto (Eglinton East), Ontario
A Two Bedrooms Plus Den Corner Unit, Updated 2 washrooms and kitchen. Bright And Beautiful With A View. Laminate Flooring Throughout Well Maintained. Walk to Kennedy Subway and Go Station. Close to Schools, Shopping And Many More. Includes All Appliances Fridge, Stove, Washer And Dryer, B/I Dishwasher, All Elf's, All Window Coverings. Underground Parking And Locker!! Indoor Pool, Gym, Sauna, Guest Suites And Many More To List!! Won't Last. Come See It For Yourself!! (id:50787)
Exp Realty
1712 - 1455 Celebration Drive
Pickering (Bay Ridges), Ontario
Universal City Tower 2 Condo Suite! Conveniently located near Pickering Town Center, GO Station & Highway 401. Spacious And Functional Open Concept 1 Bedroom + 1 Den With 2 Washrooms (660sqft Unit + 171sqft Ovesized Balcony). Kitchen With Quartz Counters And Stainless Steel Appliances. Walk Out To Oversize Balcony. Laminate Floors Throughout. Amenities Includes: 24 Hour Concierge, Lounge, Yoga Room, Fitness Room, Billiard Room, Outdoor Pool and more. Close To Pickering Casino Resort & Frenchman's Bay! (id:50787)
Century 21 Innovative Realty Inc.
189 Riverdale Avenue
Toronto (North Riverdale), Ontario
Welcome to 189 Riverdale Ave- a beautifully renovated family home nestled in the heart of one of Toronto's most cherished neighbourhoods. This beautifully renovated home offers four thoughtfully designed levels of living space, perfect for growing families or those who simply love to entertain. With 4 spacious bedrooms and 3.5 bathrooms, there's plenty of room to live, work, and relax in comfort. Step inside to be greeted by an open concept main floor that's full of warmth and character-featuring hardwood floors, high ceilings, crown mouldings, and pot lights throughout. A cozy fireplace framed by custom built-ins sets the tone for inviting evenings, while the renovated kitchen with stainless steel appliances and eat-in nook - walks out to a private, south-facing deck and garden - your own backyard oasis. Upstairs, the primary bedroom is a true retreat, complete with a spa-inspired ensuite and a walkout to a large rooftop deck perfect for summer nights under the stars. Another true standout of this home is the high, fully finished basement, with a separate entrance, 3-piece bathroom, and a rough-in for a kitchen, its the perfect bonus living space. Whether you envision a cozy family room for movie nights, a play area for kids, or a hangout spot for teens and guests, this lower level offers endless possibilities. It could even accommodate a nanny suite or potential rental income. To top it all off-yes, there's a double car garage (a Riverdale rarity!) and even the potential to build a laneway house down the road. Tucked into a friendly, vibrant community with access to some of the city's best cafes, parks, schools, and shops and located in the sought-after Pape School district-189 Riverdale Ave truly has it all. Come experience the warmth, style, and heart of this exceptional home. (id:50787)
RE/MAX Hallmark Realty Ltd.
77 Warwick Castle Court
Toronto (Malvern), Ontario
Welcome to this beautifully spacious and fully renovated home, ideally situated at the end of a quiet, family-friendly cul-de-sac. Perfect for those seeking both comfort and privacy, this charming residence features a generous and uniquely shaped irregular lot that offers an expansive backyard ideal for entertaining, outdoor activities, or simply enjoying the serene surroundings. Inside, you'll find a well-designed layout with 3+1 bedrooms, blending hardwood floors, tile, and laminate throughout for both style and durability. Pot lights and a large bay window fill the home with natural light, creating a warm and inviting atmosphere. The dining room opens up to a walkout with a picturesque view of the yard, enhancing the connection between indoor and outdoor living spaces. Located in a peaceful and child-friendly neighborhood, this home is just minutes away from excellent schools, scenic parks, and convenient shopping. Whether you're raising a family or looking for your forever home, this property offers the perfect combination of space, comfort, and location. (id:50787)
Royal LePage Terrequity Realty
57 Leroy Avenue
Toronto (Danforth Village-East York), Ontario
Built by the homeowners, for their family, this home exceeds all expectations for East York! Finding Leaside prices out of reach? Cross the bridge and see what amazing value this custom home offers - just steps to Dieppe Park and RH McGregor Elementary! Standing nearly 2,400ft + a finished walk-out basement, this home offers 4+1 bedrooms & 5 bathrooms. Step in side and realize you are home! The foyer is wrapped in beautiful millwork with an inset bench, the open concept living/dining rooms feature linear diffusers for stylish delivery of your heating & cooling, custom drapes (throughout the house), built-in speakers (throughout the house), and a statement wall featuring storage for your 36 favourite bottles of wine! The rear of the home widens to use every inch of the 34ft wide lot and houses an absolutely stunning kitchen/family room combo! Just look at how flat panelled fronts, natural stone and fluted wood blend effortlessly in the kitchen.The 5 seat island anchors the space while panelled appliances, a gas cooktop with pot filler and double wall ovens make it a dream to cook in! Did you see the butler pantry with under counter beverage fridge and wet bar? What about the walk-in pantry!! The family room is grounded around a gas fireplace adorned in natural stone and flooded with light from the two pairs of corner windows - did I mention all the windows in the house are commercial grade aluminum?! The four panelled double sliding doors walk out to the landscaped backyard where you'll find Studio57 - the backyard flex space for a home office or gym! Upstairs, the primary suite is stunning, the middle bedroom features a 3pc ensuite, the two kids rooms share a 5pc with double vanities and upstairs laundry makes life easy. Don't miss the CN Tower views from the picture windows in the hall! The lower level is a stunning - with a second fireplace, custom wetbar, 5th bedroom, 5th bathroom and 2nd laundry room. The walk-out is the cherry on top of this delicious cake (id:50787)
RE/MAX Hallmark Realty Ltd.
43 Benlight Crescent
Toronto (Woburn), Ontario
Welcome to 43 Benlight Cres - a beautifully upgraded bungalow offering bright, open-concept living in one of Scarborough's most sought-after areas! Featuring soaring 10ft ceilings on the main floor living & kitchen, this home is designed to impress with a seamless open concept flow through the living, dining, and custom kitchen. The chef-inspired kitchen boasts a huge island with a waterfall quartz countertop & backsplash, and premium finishes, perfect for entertaining. The spa-like bathroom adds a touch of luxury, creating a relaxing retreat.The finished basement with a separate entrance offers incredible potential ideal for extended family living or an income-generating opportunity. Basements includes 4th bedroom, pot lights throughout, and open concept layout with kitchen island, as well as powder room PLUS ensuite washroom! Large lot provides plenty of outdoor potential. Situated in a prime location, this home is close to parks, top-rated schools, shopping, and easy access to major highways. Don't miss your chance to own this stunning home in Scarborough! Roof/Windows/furnace/AC approx 8 years old. (id:50787)
RE/MAX Hallmark First Group Realty Ltd.
401 - 385 Arctic Red Drive
Oshawa (Windfields), Ontario
Welcome to this brand new 1+Den, 1-bath condo in the desirable Charing Cross Condominiums community in North Oshawa. This thoughtfully designed suite features 9-foot ceilings, an open-concept layout, and two private balconies offering serene views of the lush Kedron Dells Golf Course. The modern kitchen opens seamlessly into the living and dining area, making it perfect for both everyday living and entertaining. Enjoy the convenience of ensuite laundry, as well as a 3-piece bathroom. This unit comes with one parking space and a storage locker for added functionality. You will have access to a range of amenities, including a party room, a cozy lounge, a fully equipped fitness centre, a dog spa, and access to nearby parks. Ideally located close to Costco, shopping centers, restaurants, and everyday essentials, with quick access to Highway 407, public transit, Ontario Tech University, and Durham College. (id:50787)
Sutton Group-Heritage Realty Inc.
51 - 109 Dovedale Drive
Whitby (Downtown Whitby), Ontario
This 3-bedroom condo townhouse offers the perfect balance of comfort & convenience. Set in a quiet, hidden community surrounded by green space & walking paths, its ideal for those craving peace without compromising accessibility. Say goodbye to outdoor chores your maintenance fees cover roof, windows, snow removal, lawn care, & more, letting you enjoy truly carefree living in a friendly, well-kept neighbourhood. Step into the main floor that seamlessly blends style & function across its beautifully connected living, dining, & kitchen spaces. The open-concept living room is warm & inviting, featuring a stylish sectional, contemporary lighting, & a neutral palette that enhances the natural light streaming in through the large sliding doors. Just steps away, the dining area offers an intimate setting perfect for entertaining, & a statement chandelier as well as a sliding glass walkout to the fenced-in, private yard. The kitchen is a true standout modern & efficient, with sleek cabinetry, stainless steel appliances, & a striking glass tile backsplash. Whether you're cooking, relaxing, or hosting, this level offers the perfect layout to live, gather, & enjoy. Upstairs, you'll find a beautifully appointed primary bedroom that serves as a cozy retreat, filled with natural light & ample space for rest & relaxation. Two additional bedrooms are equally inviting, each featuring modern finishes & flexible layouts perfect for kids, guests, or a home office. A stylish 4-piece bathroom ties it all together with contemporary fixtures & a soothing colour palette, creating a clean, functional space for the whole family. The unfinished basement offers a world of potential, whether you're looking to build out a cozy rec room, a quiet home office, or a functional hobby space. The dedicated laundry area & utility room already provide practical functionality, while the open layout & high ceilings make it easy to envision future upgrades & customization tailored to your lifestyle. (id:50787)
Exp Realty
RE/MAX Hallmark Realty Ltd.
8 South Garden Court
Scugog (Port Perry), Ontario
Welcome To This Meticulously Maintained Bungalow The Sought After Canterbury Common. Featuring 2 + 1 Bedrooms And 3 Bathrooms. Hardwood Floors Thought The Main Living Space, Brand New Broadloom In The Bedrooms And 9' Ceilings, This Home Offers A Perfect Blend Of Comfort And Style In One Of The Area's Most Desirable Adult Lifestyle Communities. Main Floor Laundry Includes Direct Garage Access For Everyday Convenience, While The Finished Basement Adds Exceptional Living Space With A Spacious Rec Room, Cozy Fireplace, Additional Bedroom, And A 2-Piece Bathroom, Ideal For Entertaining Or Guests. Outside, The Property Shines With Landscaping That Has Been Cared For With True Attention To Detail, Complemented By A Practical Single-Car Garage & Oversized Driveway Without Sidewalk. This Home Is A Rare Gem That Shows Pride Of Ownership Throughout. Residents Also Have Access To The Community Centre That Hosts Events And Activities And Features A Card Room, Library, Dance Floor, Kitchen, Banquet Area, Fireplace, TV, And Piano. In The Summer Enjoy An Outside Swimming Pool And Deck Overlooking The Lake. (id:50787)
RE/MAX Hallmark First Group Realty Ltd.
1682 Heathside Crescent
Pickering (Liverpool), Ontario
Welcome To This Gorgeous Custom Bungalow, Loving Designed and Built By The Owners 8 Years Ago. Located On A Quiet Crescent In The Desirable Liverpool Community Of Pickering Offering Over 5000 Sq. Ft. Of Living Space. This Home Is A Perfect Blend Of Luxury And Comfort, Offering Everything You Need For A Sophisticated Lifestyle. You Will Be Wowed From The Moment You Enter The Home By The Soaring 15 Ft Ceilings Of The Great Room, Which Is Designed To Be The Entertainment Hub For Your Family And Friends, Providing Ample Space For Gatherings With 2 French Door Walk Outs To The Luxurious Outdoor Living Space Featuring Covered Patio, Lit Glass Railings, TV, Designer Ceiling Fan And Privacy Screen. The Kitchen Is A Chefs Dream, 10 Ft Ceilings, Quartz Counters, Pot Filler Over The Gas Stove, Stainless Steel Appliances, Built-In Double Oven, Butcher Block Counter On The Center Island, Food Prep Sink, And A Wine Fridge. The Primary Bedroom Will Be Your Sanctuary Tucked Away On The Main Floor With A Stunning Ensuite With Massive Shower, Designer Stand Alone Soaker Tub And Pocket Doors To Large Walk-In Closet That Walks Thru To The 2nd Bedroom (Could Also Be Nursery Or Office) The Floating Staircase Takes You To The Grand Lower Level With 9 Ft Ceilings, Oversized Windows That Bathe The Huge Recreation Room And Games Room In Natural Light. The Gym Area Has A Rough-In For What Could Be A Wet Bar. There Are 2 Additional Bedrooms, 2 Additional Full Baths And An 800 Sq Ft Room Underneath The Garage That Could Be A Theatre Room, Kids Hang Out Or Simply Storage. Lastly,, The 2nd Main Entry Leads To A 2nd Staircase To The Lower Level To Access The Area That Is Currently Utilized As A Hair Salon, This Could Be Used For A Business Or A 2nd Kitchen, Or Whatever You Can Imagine. The Heated Garage Is Complete With Double Oversized Garage Doors. You Just Have To See This Home In Person To Witness The Level Of Luxury And Detail That These Homeowners Have Put Into Creating This Masterpiece! (id:50787)
Dan Plowman Team Realty Inc.
46 Robinson Street
Simcoe, Ontario
Work on the main floor and live up stairs in a 3 bedroom apartment. Or Rent out Both spaces and make some Money. The commercial retails area is currently used a Bakery. A retail space upfront, and Commercial wholesale place at the back . Many possibilities for the use of the building. (id:50787)
Right At Home Realty
1107 - 82 Dalhousie Street
Toronto (Church-Yonge Corridor), Ontario
One Year New Condo Unit At Centre Of Downtown Core; City View From Unit, Enjoy A Nice Sunset From Home; Functional Cozy Space Meets For Daily Needs While Working From Home At A Comfortable Lounge In The Building; A Perfect Place To Start An Independent Life; Walking Distance To Eaton Centre, Dundas Square, Toronto Metropolitan University, George Brown College, St Lawrence Market; Convenient Location For Shopping, Grocery, Restaurants (id:50787)
International Realty Firm
4208 - 501 Yonge Street
Toronto (Church-Yonge Corridor), Ontario
Welcome to the Luxurious Teahouse Condos by Renowned Developer Lanterra.This beautifully designed one-bedroom plus den suite offers floor-to-ceiling windows, sleek laminate flooring throughout, and a contemporary kitchen featuring designer cabinetry, granite countertops, and stainless steel appliances. Step onto your spacious private balcony and take in breathtaking east-facing views of Torontos iconic skyline.The versatile den makes an ideal home office, perfect for remote work or study. Indulge in world-class amenities including a rooftop pool and terrace, serene Zen garden, state-of-the-art fitness centre, pet spa, yoga studio, and indoor hot and cold plunge pools.Ideally located in the heart of downtown Toronto, you're just steps from subway stations, TTC transit, Queens Park, the University ofToronto, George Brown College, the Eaton Centre, and countless restaurants and cafes. Don't miss your chance to experience the pinnacle of urban living in one of Torontos most coveted. (id:50787)
Forest Hill Real Estate Inc.
804 - 25 Oxley Street
Toronto (Waterfront Communities), Ontario
Glas Condos Beautiful 550 sq ft one-bedroom layout featuring real hardwood floors, stainless steel appliances with gas stove, and quartz countertops. Enjoy 9-foot exposed concrete ceilings, the 504 King streetcar at your doorstep, and just a 5-minute walk to the Financial District (P.A.T.H.). Steps from King Wests top restaurants and vibrant nightlife. (id:50787)
Brad J. Lamb Realty 2016 Inc.
V/m37 - 486 Front Street
Toronto (Waterfront Communities), Ontario
TURN KEY QUR FOR SALE IN A PREDOMINANTLOCATION IN "THE WELL" TORONTO'S BIGGEST AND BEST FOOD HALL. WITH OVER 70,000 SQ. FT. OF BUSTLING BUSINESSES,SURROUNDED BY OTHER A1 OPERATORS. THIS VENUE HAS ALL DAY TRAFFIC AND IS THEPERFECT SET UP FOR ANY STYLE OF HOSPITALITY CONCEPT. GREAT, HEAVILY TRAFFICKED LOCATION - 450 SQ. FT. WITH GREAT FRONTAGE. BIG MONEY SPENT ON CHATTELS ANDLEASEHOLD IMPROVEMENTS. THERE WERE NO EXPENSES SPARED HERE. **EXTRAS** ALL NEW EVERYTHING 4 EXHAUST HOOD WITH FIRE SUPPRESSION ANDFULL COMMERCIAL KITCHEN. WALK IN COOLER, FREEZER AND MORE. THE PERFECT SATELLITE LOCATION FOR ANY BRAND EXPANSION. THIS IS IT! (id:50787)
Century 21 Regal Realty Inc.
1406 - 375 King Street W
Toronto (Waterfront Communities), Ontario
If you were looking for the perfect buy opportunity in King West... you're welcome! Don't walk, run! Proudly presenting this beautiful 1 bedroom plus den with parking and locker at M5V by Lifetime Developments. Built in 2012 with architecture by Teeple and interiors by TAS designs, this is one of the marquee landmark buildings in the Blue Jays way corridor, with its stunning wrought iron gates and lush green wall lobby. This 1 + Den features a fully separated den, 9 ft ceilings, expansive floor to ceiling windows, full size kitchen with full size appliances and best of all, 112 sq ft balcony with gas hookup for bbqs! The primary suite features walk in closet and blackout custom roller blinds. An impressive 654 sq ft as per builder floorplan and well appointed at under $1000/ft with parking! New flooring (2023), newer appliances (under 5 years), locker located on 14th floor. Opportunities like this don't always come around! Located in one of Torontos most vibrant neighborhoods, you're steps away from world-class dining, boutique shopping, entertainment venues, and the Financial District. Enjoy the best of urban living with easy access to the TTC, Financial corridor, Union Station, King West/Queen West and the waterfront. (id:50787)
RE/MAX Hallmark Realty Ltd.
778 Eglinton Avenue E
Toronto (Leaside), Ontario
Amazing Opportunity to Live in Sought-After Leaside! This updated 3-bedroom, 2-bathroom home offers a perfect blend of charm and modern convenience. Featuring a gourmet kitchen with stainless steel appliances, spacious living and dining rooms, and a finished basement ideal for extra living space or a home office. Freshly painted with vinyl floors, pot lights, and thoughtful updates throughout. The private backyard includes a large entertaining deck, perfect for summer gatherings. Enjoy the convenience of a detached double-car garage and wide mutual drive. Unbeatable location with the TTC at your doorstep and just steps to the upcoming Eglinton LRT station. Walk to top-rated schools including Northlea and Leaside High, plus nearby shops, restaurants, and parks. Don't miss your chance to enjoy all that vibrant Leaside has to offer! (id:50787)
Forest Hill Real Estate Inc.
407 - 890 Sheppard Avenue W
Toronto (Bathurst Manor), Ontario
****Stylish 2BR Suite at 'Plaza Suites' in Sought-After North York Location**** Bright and Spacious south facing open concept 2BR/2 bath suite with new custom kitchen w/quartz c-tops, pantry and custom backsplash! Two 4pc reno'd baths with quartz counters and above-counter custom sinks. Underground parking space and storage locker included! Convenient North York Location--close to transit, Yorkdale, Allen Expressway! (id:50787)
Homelife/bayview Realty Inc.
1701 - 60 Pavane Linkway
Toronto (Flemingdon Park), Ontario
Welcome to a stylish and contemporary residence offering comfort, convenience, and exceptional city views perfect for professionals, first-time buyers, or savvy investors. Welcome to 60 Pavane Linkway where space, style & sunlight meet! This nearly 1200 sqft gem boasts 3 spacious bedrooms and 1.5 baths, with a smart, no-waste layout. Bright, airy, and beautifully maintained, it features newer flooring, chic white cabinetry, and stainless-steel appliances in a large eat-in kitchen perfect for casual meals or coffee chats. The sun-filled living room is ideal for relaxing or hosting, while the entertainer-sized dining room opens to a wide balcony offering stunning views of city lights and lush parklands. The oversized primary bedroom includes a walk-in closet and convenient ensuite. Generous windows flood every room with natural light, enhancing the warm, inviting vibe throughout. Bonus features? A massive in-suite laundry room with ample storage, plus an expansive open-air balcony perfect for lounging, dining, or unwinding under the skyline. Enjoy top-notch amenities like an indoor pool, gym, free car wash station, and more. Move-in ready and perfectly located this one, checks all the boxes! (id:50787)
Homelife/vision Realty Inc.
Th 10 - 260 Russell Hill Road
Toronto (Casa Loma), Ontario
This elegant stone townhouse, ideally located in South Hill next to Sir Winston Churchill Park and reminiscent of classic London architecture, has been impressively renovated by designer Kate Zeidler. The open-concept main floor is anchored by a chef's high-end kitchen, making it perfect for entertaining. A lovely living room, dining area, and a spacious family room with built-ins, bar, and fireplace opens to a charming private stone courtyard. The second floor features a luxurious principal bedroom with a dream ensuite, a walk-in closet, and a private balcony. A lovely library/bedroom on this level boasts beautiful built-ins. The third floor offers two large sunlit bedrooms, each with an ensuite, while a skylight above bathes the entire home in natural light. The lower level includes a gym/family room, bringing the total space to approximately 3,400 square feet. This exquisite home features a private elevator accessing all four floors and includes two underground parking spots with direct entry. Steps from transit, within walking distance of Forest Hill Village and Yonge & St. Clair, and near top private schools, 260 Russell Hill Road TH10 is a rare find in exceptional condition. (id:50787)
Chestnut Park Real Estate Limited
RE/MAX All-Stars Realty Inc.
1911 - 15 Lower Jarvis Street
Toronto (Waterfront Communities), Ontario
Spacious Studio Apartment At Daniels Lighthouse West Tower Overlooking The Toronto Skyline. Large Balcony With Full Size Locker, Miele - German Made Kitchen App, World Class Amenities,Right At Waterfront & Sugar Beach, Ttc At Your Door Step, Min Walk To George Brown College, Loblows In The Next Building ,Cn Tower, Steps To The St Lawrence Market, Min To Downtown Core W/Union Station, Restaurants, Acc, The Financial District, District And Much More. (id:50787)
RE/MAX Ultimate Realty Inc.
250 Homewood Avenue
Toronto (Newtonbrook West), Ontario
Absolutely Gorgeous Fully Furnished 3 Bedrooms In The Heart Of North York, One Of The Most Demanded & Safe Neighborhoods Of Toronto. Built-In Fireplace, Modern Open Kitchen With Pendant Chandelier. TTC At Doorstep, Close To All Amenities, Schools, Parks, Restaurants, And Shopping Mall. Fully Equipped, Including 50" 4K TV. Main Floor Has Its Own Combined Washer/Dryer. Tenant To Pay 2/3 Of Utilities And Internet. No Pets, No Smoking. (id:50787)
Homelife/cimerman Real Estate Limited
16 Gwendolen Crescent
Toronto (Lansing-Westgate), Ontario
Tucked away in a prestigious, high-demand community, this sun-filled, raised bungalow sits on a unique south/west-facing double ravine lot offering breathtaking views and unmatched privacy. Meticulously maintained with a separate side entrance, this turn-key home blends cottage-like charm with modern comfort. A rare opportunity in a serene, natural setting properties like this seldom come to market. Don't miss your chance! (id:50787)
Harvey Kalles Real Estate Ltd.
183 Lawrence Avenue W
Toronto (Lawrence Park South), Ontario
Prime Lytton Park and **JRR district** detached home offering the perfect blend of traditional charm and thoughtful updates. This beautifully maintained south facing property features a bright kitchen with a walkout to a gorgeous, private backyard complete with a new deck (2019), new fence (2019), and beautiful landscaping. Three bright bedrooms upstairs with an updated bathroom. The fully finished, heated floors in the basement boasts a newly renovated washroom with a floating toilet, an open-concept rec room, and an updated laundry room with a new washer and dryer (2020). Additional upgrades include new California shutters, a new hot water tank (2024), new roof (2018), and new windows throughout. Legal front pad parking. Ideally located in the John Ross Robertson & Lawrence Park Collegiate (LPCI) school districts. Walk to subway, top schools, shops, and restaurants along Yonge St. A wonderful opportunity in a highly desirable neighborhood you'll love to call home! (id:50787)
Mccann Realty Group Ltd.
3107 - 750 Bay Street
Toronto (Bay Street Corridor), Ontario
Fully Renovated and Move in Ready! Be the first to live in this beautifully renovated 2-bedroom + den suite in the heart of downtown. Boasting over 1,000 sq ft of thoughtfully designed living space, this split-bedroom layout offers both privacy and functionality - perfect for families or professionals. Highlights Include: Brand new kitchen with quartz countertops & stainless steel appliances. Bright, open-concept living/dining area - ideal for entertaining. Primary bedroom with walk-in closet & private ensuite. Second bedroom with mirrored closet & adjacent bathroom. Separate den with door and small closet. New ensuite laundry, laminate flooring throughout, and roller blinds for privacy. Enjoy your morning coffee on the private balcony overlooking College Park and downtown Toronto. Unbeatable Location: Steps to major hospitals, U of T, TMU, public transit, groceries, restaurants, and everything downtown has to offer. Top-rated schools like Orde Street PS nearby. Perfect 10/10 Walk Score - convenience at your doorstep! Amenities: Pool, outdoor running track, party room, sauna, gym. (id:50787)
Royal LePage Your Community Realty
7 Caswell Drive
Toronto (Newtonbrook East), Ontario
Location! Location! Location! Situated on one of the Neighbourhood's Best Streets. Across from A Large Park With Mature Trees, Playground & Lots Of Green Space. Prime Lot 50ft * 172.25ft with no sidewalk. $$$ Spent on Top to bottom Renovation with permit on main and lower level. Modern and Elegant Glass Staircase and door (2021). Oversized Windows which flood this Home with an abundance of Natural Light. Spacious Open Concept Living Room includes a large dining area. Modern kitchen featuring quartz countertop, an oversized island, S/S appliances. Quality engineered hardwood and potlights on main. Separate Side Entrance to a Professional finished Basement with 2 bedrooms, a living room, a kitchen and a 3pc washroom for potential rental income. Close to Ttc/Finch Subway Station, Restaurants, Entertainment, Shopping, Groceries And Much More! Easy access to Highways 404 & 401. (id:50787)
Bay Street Group Inc.
1803 - 55 Ontario Street
Toronto (Moss Park), Ontario
Sophisticated Corner Suite In the heart of King East. Experience Luxury Urban Living In This Stunning 1 Bedroom + Den Corner Suite. Perfectly located in the vibrant King East Neighbourhood. Designed for those who value both style and convenience. This Spacious suite offers open concept living with soaring 10ft ceilings and floor to ceiling windows that flood the space with abundant natural light offering unobstructed City and Lake Views. Modern Kitchen features a breakfast bar ideal for cooking and entertaining. Enjoy outdoor living on an expansive 120 sq ft balcony complete with Gas BBQ hookup for the perfect outdoor retreat. Numerous upgrades throughout, recently professionally painted, creating a sophisticated yet comfortable ambiance. Wonderful walk score of 99. Steps to upscale Restaurants, Shops, Nightlife, Galleries and landmarks along with the Historic Distillery District, St. Lawrence Market, George Brown College And Financial District. Commuting is a breeze with easy TTC access and quick connections to the DVP and Gardiner Expressway. Includes One Owned Parking Spot And Locker. Must See Virtual Tour! This is must see! (id:50787)
Sutton Group-Heritage Realty Inc.
3201 - 18 Erskine Avenue
Toronto (Mount Pleasant West), Ontario
SHORT TERM LEASE TAKEOVER IN YONGE & EGLINTON "Starting May 1st, 2025 until September 30th, 2025." (Long term option available upon approval) 1+1 bedroom unit on the 32nd floor, facing southwest with unobstructed view and natural lighting. Floor to ceiling windows, Quartz counters, plank Laminate floors & Stunning West views with an extra large Balcony. State-of-the-art amenities, Full gym/yoga/trx, Free fitness/VR Classes, Indoor pool with steam room, co-working studio with free wifi & Netflix. Zen garden, kids zone, chef's kitchen with dining lounge & Bar. BBQ, terrace, bistro and Bike wash. It is a pet-friendly building with a bath station and a walkway/pet spa. Parking is available for an extra $295/ month. (id:50787)
Forest Hill Real Estate Inc.
530 - 20 Minowan Miikan Lane
Toronto (Little Portugal), Ontario
Welcome To The Carnaby By Streetcar Developments Situated In The Heart Of Queen West; One Of Toronto's Most Vibrant And Sought-After Neighbourhoods! This Stylish And Meticulously Maintained One Bedroom Suite Includes A Coveted Underground Parking Spot And Offers A Thoughtfully Designed Functional Layout Featuring: 9Ft Exposed Concrete Ceilings, Sleek Hardwood Floors Throughout, Floor-To-Ceiling Windows And Two Walkouts To A Private East-Facing Balcony; Perfect For Your Morning Coffee Or Evening Unwind! Residents Enjoy Access To Exceptional, Hotel-Inspired Amenities Including: 24Hr Security, Fully Equipped Fitness Centre W/Yoga Studio, Party Room & Billiards Lounge, Rooftop Patio W/BBQ Area, Guest Suites And Plenty Of Visitor Parking. With A Near-Perfect Walk Score Of 99, Everything You Need Is Just Steps Away - From An On-Site Metro Grocery Store To 24Hr Streetcar Access, And Some Of The City's Best Cafes, Restaurants, Boutique Shops And Iconic Destinations Like The Drake Hotel And Trinity Bellwoods Park. Don't Miss Your Opportunity To Make It Yours! (id:50787)
Baytree Real Estate Inc.
2807 - 16 Bonnycastle Street
Toronto (Waterfront Communities), Ontario
This Is A Luxury 483 Sq.Ft unit with 1 Br + 1 Bath + Custom Window Coverings | Wide Open Living & Dining Room Walks Out To Balcony | Floor To Ceiling Windows | Quick Easy Access To Waterfront, Sugar Beach, George Brown College, Loblaw, Dvp + Gardiner Expressway + Much More | Unlimited High Speed Internet Included (id:50787)
Skylette Marketing Realty Inc.
2102 - 270 Queens Quay
Toronto (Waterfront Communities), Ontario
Beautiful South West Unit With Unobstructed Panoramic Lake Views! Every Room Has A Window Providing Lots Of Natural Sunlight! Freshly Painted With Brand New Kitchen & Appliances Installed, Quartz Countertops Ordered. This Unit Is A Spacious 1 Bedroom Plus Den, Open Concept With Over 800 Square Feet Of Livable Space. Endless List Of Amenities Including: Gym, Tennis Court, Sauna, Rooftop Garden W/Breathtaking 360 Views. Minutes Walk To The Downtown Core, Sobeys, Ttc Etc. Beautiful Park Out The Front Door. (id:50787)
Right At Home Realty
37 Mutual Street
Toronto (Church-Yonge Corridor), Ontario
LOCATION! Commercial Residential Multiplex heritage end-unit townhouse, is a rare gem in the sought-after Yonge and Queen area of Church-Yonge Corridor neighborhood. Perfectly positioned within walking distance of TMU (Ryerson) and George Brown College. Currently 4 units tenanted, incl the basement unit that can be rented as an office. The property offers immediate rental income but can also be sold vacant. Whether you maintain it as a rental, convert it into your personal residence, or explore other creative uses such as Boutique Hotel, the possibilities are endless. For those envisioning a personalized touch, drawings are available to help transform the property into your dream residential home, perfectly tailored to your vision. Strategically located in the HEART OF DOWNTOWN with a 99 WALK SCORE and 100 TRANSIT SCORE, trendy restaurants, boutique shops, and all the amenities that downtown Toronto has to offer. (id:50787)
RE/MAX Hallmark First Group Realty Ltd.
P2/20 - 5180 Yonge Street
Toronto (Willowdale West), Ontario
Rare opportunity to own a premium parking space in the highly sought-after 5180 Yonge St. condo! Conveniently located on underground level with easy access to elevators, this spot is ideal for residents or investors looking to add value or rent out. Secure, well-maintained underground garage with 24/7surveillance. Don't miss your chance to own a parking space in one of North York's most connected buildings direct access to subway, North York Centre, and more. N.P The parking space must be purchased only by owners who reside in this building. (id:50787)
RE/MAX Real Estate Centre Inc.
225 Glenrose Avenue
Toronto (Rosedale-Moore Park), Ontario
Nestled in the highly sought after Rosedale/Moore Park community, this charming home sits on an outstanding south facing 50 x 145 ft lot, a rare opportunity that virtually never becomes available. Brimming with character and potential, this property offers the perfect canvas for architects, builders, and visionaries looking to create something truly special. Whether you choose to restore its historic charm or design a brand-new masterpiece, the possibilities are endless. With its generous lot size and prime location on a quiet dead end street, this property is a once-in-a-lifetime opportunity to build or renovate in a prestigious neighborhood. Surrounded by tree-lined streets, walking trails, upscale homes, great schools and top-tier amenities close by, it provides the ideal setting for a custom dream home. Don't miss your chance to secure this extraordinary piece of real estate. (id:50787)
Royal LePage Realty Plus
1601 - 1 Yorkville Avenue
Toronto (Annex), Ontario
"1 Yorkville!" A Luxury Condo In Toronto's Most Prestigious Neighbourhood --- Yorkville!! Freshly painted and professionally cleaned. Excellent One+ Den Layout, Den Is A Separate Room With Door & Bathroom! Just like a 2nd bedroom! Built-in Euro Kitchen Appliances, Kitchen Island, Wood Floor Throughout. 2 Full Bathroom, Stacked Washer & Dryer. Walkout Balcony With Sunny Bright South Exposure And Amazing City View! Incredible Amenities, Outdoor Lap Pool, Jacuzzi, Spa Lounge, Dance Studio & More! Perfect for enjoying downtown luxury living! (id:50787)
Royal LePage Terrequity Ymsl Realty
297 Betty Ann Drive
Toronto (Willowdale West), Ontario
Welcome to this truly special turn-key home, perfectly situated on a super private premium 50x135 ft corner lot in the heart of highly sought-after Willowdale West. South-facing and nestled on a quiet, low-traffic street, this home offers both serenity and convenience, making it the perfect place to call home. Step inside to find a beautifully updated interior that's move-in ready. Updated kitchen (2024) featuring sleek quartz countertops and modern cabinetry - perfect for home chefs and entertainers alike! The spacious living and dining areas have new flooring and recessed lighting (2024), offering the perfect setting for family gatherings. This home offers three well-appointed bedrooms, including a private and spacious primary suite with a newly renovated 3pc ensuite bath (2024). The main-floor bathroom has also been tastefully upgraded (2024) with a fresh, modern aesthetic. The large backyard is a private retreat perfect for entertaining, gardening, or simply unwinding. Downstairs, the freshly updated basement includes new floors and paint, has a separate entrance and features a newly renovated 3-piece bathroom (2024) and huge family and utility rooms, making it ideal for an in-law suite, rental income, or extra living space. This home is in a prime location, within walking distance to top-rated schools (Churchill PS, Willowdale MS, Yorkview PS, and Toronto French Montessori), beautiful parks, and miles of scenic ravine trails. Plus, you're just minutes away from the subway, North York Centre, shopping, and fantastic restaurants. Don't miss this incredible opportunity a home like this doesn't come around often! (id:50787)
Keller Williams Referred Urban Realty
23 Court Street N
Milton, Ontario
This stunning century home in Old Milton blends historic charm with modern convenience. Built in 1917 and meticulously renovated from top to bottom, 23 Court Street North offers timeless elegance, energy efficiency, and exceptional craftsmanship. This is a rare opportunity to own a piece of history without sacrificing modern comforts. As you step onto the classic wraparound porch, you'll immediately feel the warmth and character that make this home special. 9-foot ceilings on the main level, beautifully refinished original staircase and railings and all original hardwood floors and interior doors on the second level create a bright and inviting space. Bonus 3rd story loft space can be converted into even more living space. The home has undergone a thoughtful transformation to maintain its heritage while introducing high-end finishes and energy-efficient upgrades. The original Canadian-made clawfoot tub and cast-iron heat registers have been preserved, standing alongside modern amenities like recessed LED lighting, JeldWen custom windows, and a brand-new primary ensuite with walk-in shower. The heart of the home is the sought after open concept great room and stunning kitchen, completely redesigned in 2021 with custom handmade maple cabinetry and all-new appliances. Wood touches are from an original beam from the home. Whether you're hosting a dinner party or enjoying a quiet morning coffee, this space is as functional as it is beautiful. The detached heated garage, complete with a 60A electrical panel and hot/cold hose bib, is a dream workspace or additional storage solution. Located just steps from Main Streets charming restaurants, cafes, and the Mill Pond, this home offers the perfect blend of walkability and privacy. If you've been searching for a historic home with modern updates and a true sense of community, this is the one. (id:50787)
Royal LePage Signature Realty
5188 Lakeshore Road Unit# 102
Burlington, Ontario
Located at 5188 Lakeshore Road in the prestigious Waterford Place building- unit 102 offers lakefront living and is close to all the amenities you could need! Perfect for those looking to downsize or enjoy the perks of condominium living. This spacious two-bedroom plus den, two-bathroom suite offers 1386 square feet of functional living space. The builder was strategic when constructing this corner unit, as it provides plenty of natural light throughout. You’ll enjoy the open concept floor plan that leads to the spacious kitchen, featuring a beautiful granite breakfast bar. The comfy dining room includes a sliding door that leads out to the lovely exterior patio offering the perfect, refreshing lake breeze. The large primary retreat offers double closets and your own private ensuite. With your own designated parking spot and locker, don’t miss this chance to call this unit your home. Don’t be TOO LATE*! *REG TM. RSA. (id:50787)
RE/MAX Escarpment Realty Inc.
4104 Bianca Forest Drive
Burlington, Ontario
Excellent four level split in the Tansley community. Meticulously maintained with many recent improvements including an updated roof, furnace and AC - 2022, flooring(hardwood and carpet), washer/dryer, kitchen appliances, countertops/sink/faucet, bathroom shower 2024. Unique design with vaulted ceilings and floor to ceiling windows allowing plenty of beautiful natural light. Open space between living and main floor dining room, with an updated kitchen / stainless steel appliances. 3+1 bedrooms and two full bathrooms, a warm inviting family room with gas fireplace in the lower level with the fourth bedroom and full bath. Plenty of storage in the large basement. This home is move in ready and shows perfect. The exterior has lovely landscaped gardens/patios walkways, is fully fenced. stone bordered double driveway. Minutes to all amenities/QEW/GO Station, steps away to parks and trails. (id:50787)
Royal LePage Burloak Real Estate Services
4194 Rawlins Common
Burlington, Ontario
Welcome to your new home! Presenting this exquisite executive townhome located in the prestigious Millcroft community, known for its exceptional schools and vibrant amenities. This stunning property features three spacious bedrooms and three well-appointed washrooms, perfect for families seeking comfort and style. As you step inside, you'll be greeted by abundant natural light that fills the open concept living and dining area create a warm and inviting atmosphere. The living room is enhanced by a cozy gas fireplace, making it an ideal space for relaxation or entertaining guests. The gourmet kitchen is a chef's dream, boasting granite countertops, The charming breakfast area overlooks the backyard, providing a peaceful setting for your morning coffee or family meals. Upstairs, the primary bedroom featuring an ensuite bathroom The generously sized second and third bedrooms are also equipped with windows and closets, ensuring ample storage and natural light. The fully finished basement offers additional living space and serves as a perfect recreation room for entertaining family and friends or creating a cozy movie night atmosphere. Convenience is key in this excellent location. You’ll be just steps away from Haber Recreation Centre, Hayden Secondary School, shopping areas, parks, and scenic trails, making it an ideal choice for active families. Plus, the property abuts the Millcroft Golf Club, providing easy access for golf enthusiasts. With a modest monthly road fee of $110.37, this townhome offers low-maintenance living without compromising on space or amenities. Don’t miss out on this incredible opportunity to own a beautiful home in a sought-after community. One bedroom photo is virtually staged. (id:50787)
RE/MAX Escarpment Realty Inc.
3155 St Amant Road
Severn, Ontario
Discover this charming and well-maintained 3 Bedroom, 1 Bathroom home set on a peaceful, private lot on just over an acre. Spacious bedrooms offer plenty of comfort and flexibility for families, guests, or a home office. The heart of the home features a cozy dining room with a beautiful Napoleon fireplace, perfect for gathering and creating warm memories. In the living room, enjoy the ambiance of a Napoleon stove and direct access to the outdoors through the patio doors. This home is truly move-in ready, offering a perfect blend of comfort, and character. Conveniently located close to amenities, yet surrounded by nature with endless year-round recreation nearby hiking, skiing, boating and more! Don't miss your chance to own this inviting retreat with space, style and serenity! (id:50787)
Keller Williams Experience Realty Brokerage
122 Arten Avenue
Toronto, Ontario
4,366 square feet custom built home in Richmond Hill’s exclusive “Mill Pond” Community. This 4+1 bedroom, 4 bath home in placed on a rare 52X193 foot deep lot. Wide foyer opens to the living room with vaulted ceilings and floor-to-ceiling windows, and the open-concept dining room and family room with cathedral ceilings open to the second floor hallway. Oversized windows overlooking the private backyard with large in-ground swimming pool. Well-appointed kitchen with large breakfast area features premium cabinetry, brand new quarts countertops, large centre island with built-in cooktop, stainless steel appliances with built-in wall oven and microwave. Convenience of a spacious main floor office that could be used as a bedroom. Custom open tread hardwood stairs lead to the second floor with massive primary bedroom and brand new ensuite bathroom, three more spacious bathrooms and two more full bathrooms. Fully finished basement offer additional living space with an extra bedroom and massive Rec room, large sauna and another full bathroom. Close to great school and short distance To Yonge St, Close To Shopping, Restaurants And All Amenities. Fridge, Stove, B/I Dishwasher, Washer, Dryer, All Elfs, All Window Coverings. Swimming Pool As is (id:50787)
RE/MAX Escarpment Realty Inc.
5327 Upper Middle Road Unit# 408
Burlington, Ontario
Welcome to 'Times Square,' a sought-after address in the vibrant Orchard community. This stylish one-bedroom plus den showcases a range of thoughtful upgrades throughout, blending comfort and modern design. The main living area boasts engineered hardwood flooring, while the kitchen has been enhanced with rich dark cabinetry, sleek granite countertops and a spacious breakfast bar that comfortably seats four. The bedroom boasts a walk-in closet and a large window that fills the space with natural light. As a versatile bonus, the den offers the perfect spot for a home office or a comfortable guest bedroom. Plenty of walking trails throughout the area and minutes away from Bronte Provincial Park, the great outdoors is all yours. If you prefer urban outdoors, this building offers a spectacular rooftop terrace, with BBQ's and even a putting green! And keeping with the great outdoors theme, you have beautiful greenspace views from the balcony and bedroom. The unit includes one underground parking spot and storage locker while the building amenities include a party room and visitor parking. This location provides easy access to all major routes as well as the Appleby GO, loads of shopping and restaurants are available at Upper Middle and Appleby. Welcome home! Don’t be TOO LATE*! *REG TM. RSA. (id:50787)
RE/MAX Escarpment Realty Inc.
51 Orchard Drive
Ancaster, Ontario
Welcome to 51 Orchard Drive, an exceptional custom-built residence nestled in the sought-after Parkview Heights community in Ancaster. Set back from the street and framed by mature trees, this home sits on an impressively deep lot and boasts stunning curb appeal. The lush front yard offers a warm welcome, while the expansive backyard is a private retreat, beautifully landscaped with concrete work, a powered shed, and a rare drive-through triple-car garage - a unique touch that provides tons of space and functionality. Step inside to discover a thoughtful layout designed with family living in mind. The main level features a formal dining room perfect for hosting gatherings, and a spacious great room with a cozy gas fireplace. The large eat-in kitchen is equipped with granite countertops, stainless steel appliances, ample storage, and a walkout to the backyard, making indoor-outdoor entertaining seamless. Upstairs, you’ll find four generous bedrooms, each with their own walk-in closet. The primary suite is a true retreat, complete with vaulted ceilings, a private ensuite, and a spacious walk-in closet. A full bath and second-floor laundry room add to the practicality of the home’s upper level. The finished basement extends the living space even further with a versatile recreation room, a fifth bedroom, and a 3-piece bathroom - perfect for guests, teens, or multigenerational living. With its size, setting, and smart layout, this home is ready to welcome a growing family and offers endless potential for the future. Whether you're dreaming of a pool, home office, or space to entertain on a grander scale, the footprint is here. Opportunities like this are few and far between in this established Ancaster neighbourhood. (id:50787)
RE/MAX Escarpment Realty Inc.
191 Invergordon Avenue
Toronto (Agincourt South-Malvern West), Ontario
Welcome to 191 Invergordon Ave in the heart of Scarborough. This rare 5 level back-split has incredible size plus a premium serene backyard that goes 197.94 feet deep. Must see layout with five bedrooms on the main floors & 3 full washrooms which is great for a multi-generational / growing families or potential rental income. Spacious updated kitchen (2012) that features granite counters, removable island, back-splash & pot-lights. Open concept living / dining that is perfect for entertaining w/ walk-out to patio (redone in 2024). Ground level of home has a separate bedroom, 3 PC washroom, large family room featuring strip hardwood, wood burning fireplace & walk-out to deck. Primary bedroom is on the top level of home w/ vaulted ceiling & his / her closets. All bedrooms come w/ good closet space. Lower level has direct entrance from front of home w/ easy access to laundry room for both the upper / lower levels. Lower level also comes w/ large rec room, office/bedroom, 2nd kitchen, 4 pc washroom & lots of storage including above furnace room. Plenty of parking on the driveway which will fit approx 4 cars + single garage. Incredible deep lot w/ large shed, deck, vegetable garden & perennial flowers. Other updates include furnace & A/C changed by enercare (2022) ; 200 AMP power ; Roof (approx 10-12 years) ; widened front door. Home is surrounded by amenities including both public & Catholic schools, Scarborough Town Centre, HWY 401, Rec Centre, Public Transit, Grocery stores and so much more. Come and be a part of this great community. ** This is a linked property.** (id:50787)
RE/MAX Premier Inc.

