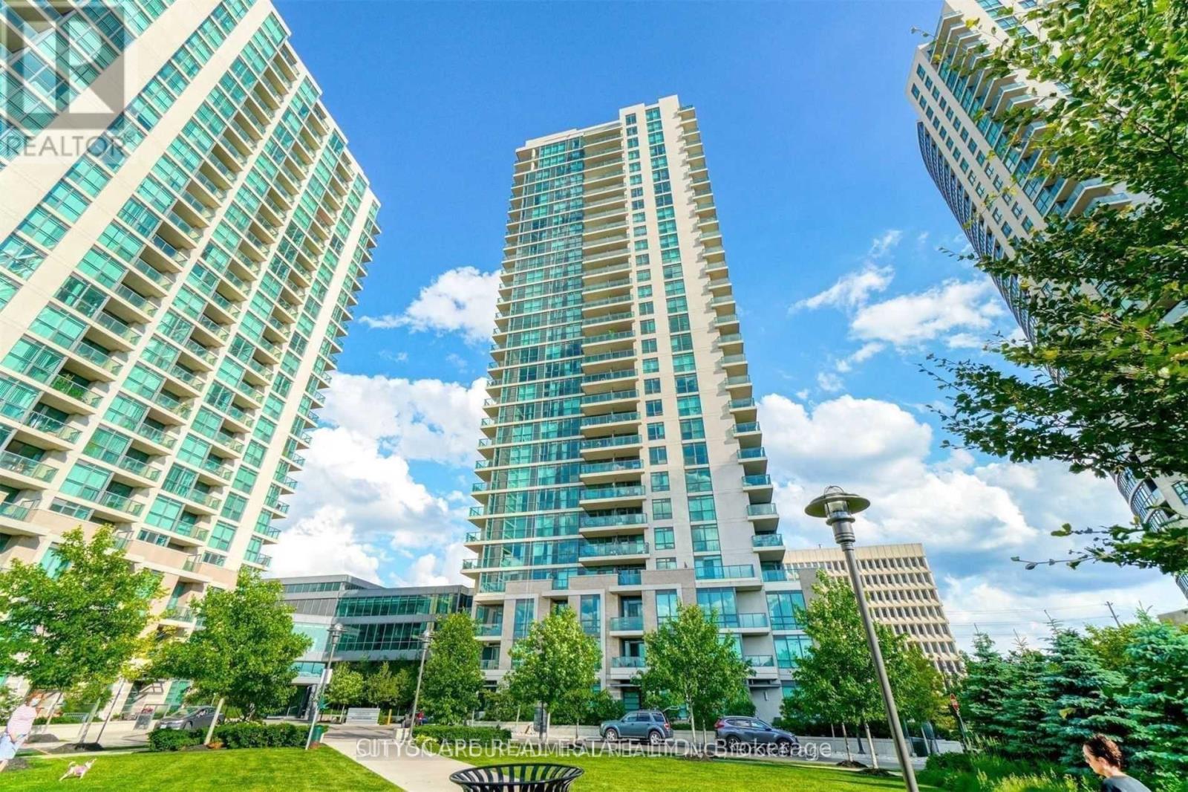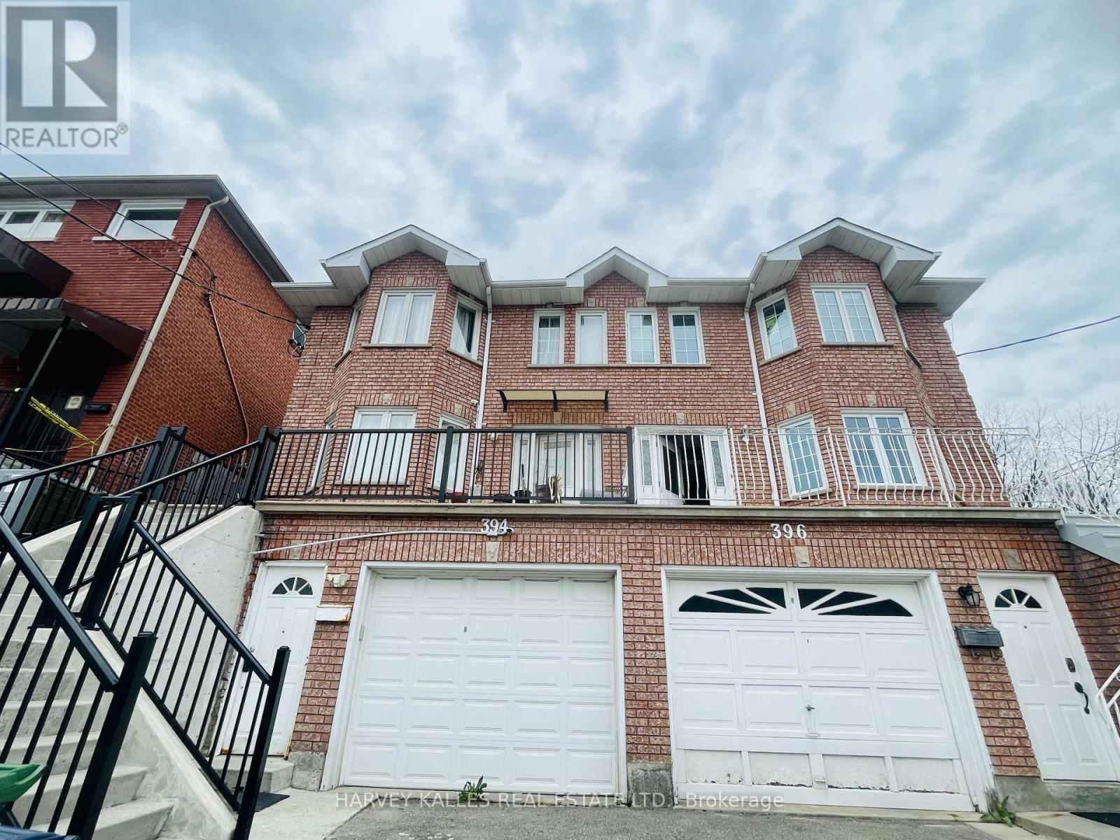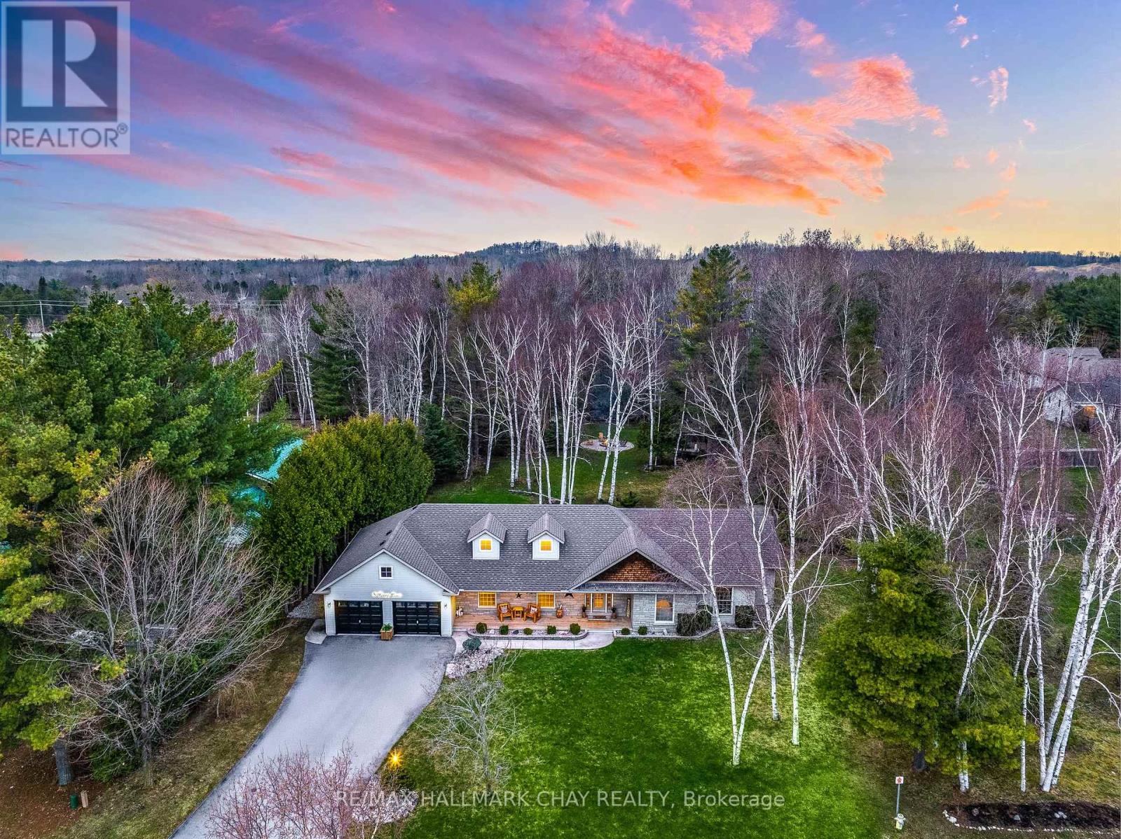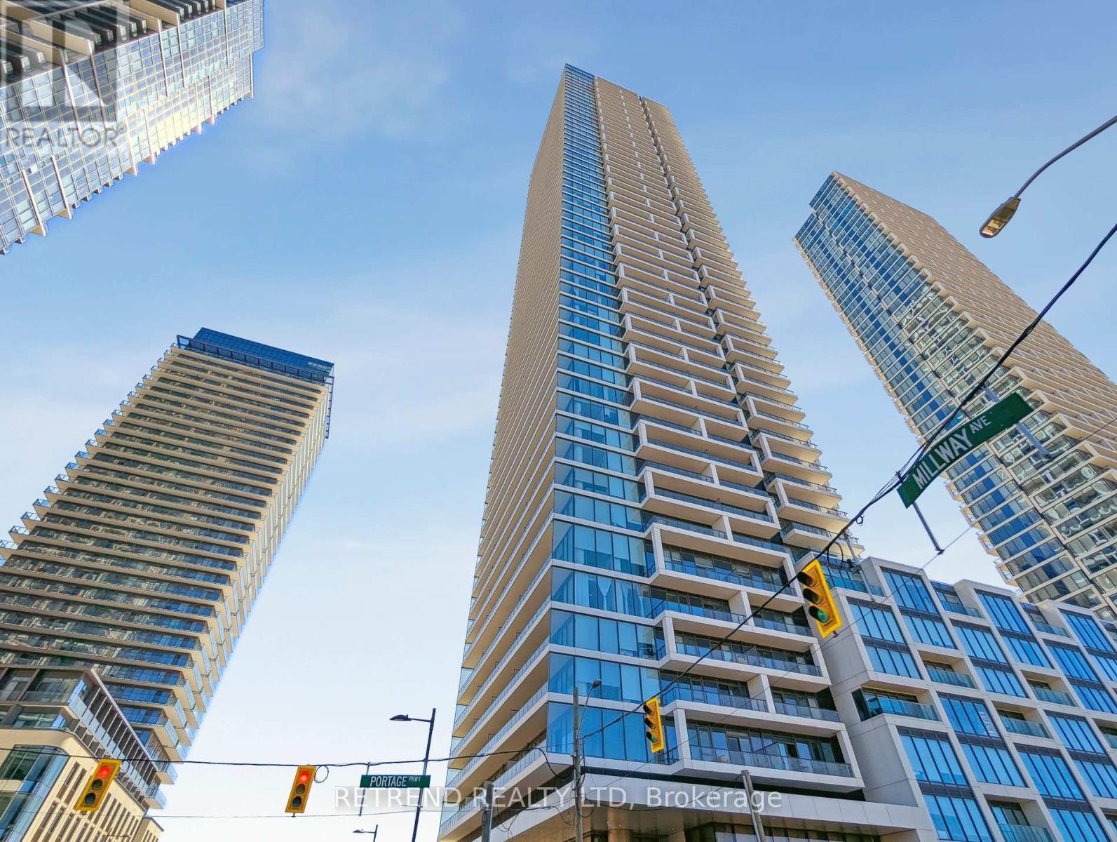116 - 75 Glenburn Court N
Hamilton (Riverdale), Ontario
Desirable East End Of Hamilton. Rare Ground Floor 2 Storey Unit. Two Entrances Into The Unit. Ground Level + 2nd Floor Access Door Leads To Hallway & Elevators. In-Suite Laundry. Sliding Glass Doors From The Dining Room Leads To The Large Private Patio Area. 1 Parking Spot #92 And Locker Room #3 #86 . Gym, Sauna, Visitors Parking. Shows well. Close To All Amenities. (id:50787)
Royal LePage Burloak Real Estate Services
2202 - 205 Sherway Gardens Road W
Toronto (Islington-City Centre West), Ontario
Stunning Corner Unit,2 bed/2 bath on top floor of Prestigious One Sherway Tower 4 with breathtaking views. Features Include Open Concept Living & Dining W/Hardwood Floors, Walk-Out To Corner Balcony, And Floor-To-Ceiling Windows. Modern Kitchen Overlooking the Balcony, Stainless Steel Appliances. Primary Bedroom with 4-Piece Ensuite Bathroom. 2nd Bedroom Located Next To 3-Piece Bathroom, Amazing Split 2 Bed Floor Plan. Steps To Upscale Sherway Gardens, TTC, Groceries, Trails, Hwys Amazing Resort-Style Amenities: Indoor Pool, Sauna, Gym, Party Room, Game Room, Visitor Parking, 24-Hr Concierge & More. A Must See! (id:50787)
Cityscape Real Estate Ltd.
15a Silver Stream Avenue
Richmond Hill (Rouge Woods), Ontario
Beautifully Renovated Freehold Townhouse in the highly desirable Rough Woods community! Welcome to this stunning 3-bedroom 3.5 bathroom freehold townhouse, ideally located in the sought-after Rough Woods neighbourhood. Thoughtfully upgraded throughout, this home offers a spacious and functional layout perfect for families seeking for comfort and convenience. Newly installed Engineered Hardwood flooring and Fresh Paint throughout. Smooth ceilings with lots of pot lights for a bright, contemporary feel. Equipped with A Smart thermostat and dimmable switches. Fully renovated washrooms with modern Fixtures. Gourmet Kitchen with Brand New Quartz Kitchen Countertop and New Stainless Steel Appliances. Newly Upgraded Stairs with beautiful custom railings. Finished basement features a large above-grade window full of natural light, an open rec room, a cozy fireplace, and a full 3pc bathroom. An Additional office Room can be used as a Guest Bedroom. Main and second levels offer a combined 1,462 sq ft, plus an additional 649 sq ft in the basement providing over 2,000 sq ft of total living space. Steps to the Top-ranked school: Silver Stream Public School and Bayview Secondary School. Walking Distance to Shopping Plaza and Parks. Close to the Community Center and Public Transit. Quick Access to Hwy 404 & 407. Don't Miss This Move-in Ready Gem in One of the Most Prestigious Communities in the Area! (id:50787)
Bay Street Integrity Realty Inc.
Bay Street Group Inc.
211 Fletcher Drive
Vaughan (Maple), Ontario
*Wow*Absolutely Stunning Dream Home Featuring Many Upgrades!*Prime Location In The Heart Of Maple In A Quiet Family-Friendly Neighbourhood*Welcome To Your Forever Home with Gorgeous Curb Appeal, New Front Doors, New Garage Doors, New Windows (and Blinds!), Long Driveway (No Sidewalk!), Lush Landscaping & Inground Sprinkler System*Step Inside to a Fantastic Open Concept Design Perfect For Entertaining Family & Friends*Upgrades Include Glowing Hardwood Floors On Main, New Laminate Flooring on the 2nd Floor, Crown Mouldings, Sconce Lighting and Pot Lights*Large Family-Sized Kitchen With A Custom Backsplash, Breakfast Peninsula, Valance Lighting, Built-In Pantry, Bay Windows & Walk-Out To Deck*Relax in the Large Sunken Family Room Complete With A Gas Fireplace, Custom Mantle & Built-In Speakers*Generous Mudroom With Laundry & Convenient Service Stairs To Basement*Amazing Master Retreat With Walk-In Closet & 4 Piece Ensuite Including a Double Vanity & Soaker Tub*4 Spacious Bedrooms*Professionally Finished Basement Features A Large Recreational Room & Separate Entrance*Enjoy Your Private Fenced Backyard Oasis With A Custom Oversized Multi-Level Deck Great For Family Bbq's*Steps To All Amenities: St. Joan of Arc High School, St David's Elementary School, Mackenzie Glen Public School, Soccer Fields, Baseball Diamond, Dog Park, Tennis Courts, Basketball Court, Splashpad, Maple Community Centre, Cranston Park Conservation Trails, Grocery Stores, Cortellucci Vaughan Hospital & easy access to Hwy 400*Put This Beauty On Your Must-See List Today!* (id:50787)
RE/MAX Hallmark Realty Ltd.
1408 - 155 Yorkville Avenue
Toronto (Annex), Ontario
Location, Location, Location. SHORT TERM Fully Furnished Studio Unit Located In Yorkville Plaza, The Heart of Toronto's Most Iconic And Sought After Neighbourhood. Surrounded By Style, Culture, Art And Wellness. Only Steps To The City's Best Restaurants, Cafes, Shops, Hotels And Homes. Enjoy Easy Access To Transit, Subway, Parks, Museums And Schools Including The University Of Toronto. This Modern South-Facing Pied-A-Terre Offers Incredible Value, Comfort And The Convenience Of Having It All. This Is Yorkville Living. No Parking. (id:50787)
Royal LePage Your Community Realty
12 Visionary Avenue
Kitchener, Ontario
Welcome to 12 Visionary Ave, Kitchener! Nestled in the heart of the family-friendly Huron Park neighborhood, this stunning stacked townhouse is the perfect opportunity for first-time home buyers and savvy investors alike. Offering a modern and elegant design, this 2-bedroom, 3-bathroom home boasts the potential for a third room with a separate entrance, making it an incredibly versatile space. Step inside to discover a thoughtfully designed open-concept layout, where the kitchen, dining, and living areas seamlessly blend together. The gourmet kitchen features sleek quartz countertops, premium stainless steel appliances, and ample cabinetryperfect for preparing meals and entertaining guests. The spacious and airy living room is bathed in natural light, offering a warm and inviting ambiance. From here, step out onto the expansive balcony, an ideal spot to unwind and enjoy your morning coffee or evening breeze. A convenient 2-piece powder room completes this level. Upstairs, you'll find two generously sized bedrooms, each with its own private ensuite bathroom, ensuring ultimate comfort and privacy. The added convenience of an in-unit laundry area on this level is truly the cherry on top! The lower level provides a versatile flex space, perfect for use as a third bedroom, media room, or home office. This level also offers direct garage access and a separate entrance, adding even more functionality to the home. Enjoy maintenance-free living with common elements that include ground maintenance/landscaping and high-speed internet. Situated in a prime location, this home is just minutes from top-rated schools, parks, scenic trails, shopping centers, and major highways (Hwy 401 & Hwy 8), ensuring seamless connectivity. Dont miss out on this incredible opportunitybook your showing today! (id:50787)
RE/MAX Twin City Realty Inc.
1608 - 4065 Confederation Parkway
Mississauga (City Centre), Ontario
Bright & Open Concept 3 Bed, 2 Bathroom In Highly Sought After Square One Area! Corner Unit W Floor-to-Ceiling Windows. Steps To Square One, Sheridan College, Ymca, Banks, Restaurants, And More. Easy Access To Hwy 403, Go Bus, Qew & Airport. 24 Hours Concierge. 996 Sq Ft + Balcony (id:50787)
Bonnatera Realty
Main - 135 Ashbrook Crescent
Milton (Om Old Milton), Ontario
2 Bedroom Raised Bungalow - Main Floor For Lease & Available Immediately. Great Family Home - Open Concept Living Room With Large Window Allowing Lots of Sunlight. Laminate Flooring, Eat-In Kitchen With Centre Island & Breakfast Bar. Good Size Bedrooms and 4-Pc Main Bath. Access to Partial Backyard. Quiet Court Location - Commuters Dream With Quick Access to Hwys 401 & 407 and GO Station. Walk to Downtown Milton. (id:50787)
Forest Hill Real Estate Inc.
Lower - 394 Caledonia Road
Toronto (Caledonia-Fairbank), Ontario
Rarely seen, one of the larges semi's on Caledonia Rd. This "Must Be Seen" apartment features updated open concept kitchen with bright 2 bedrooms in the lower level. Tastefully customer renovated, 3-piece bath, hardwood and pot lights, separate entrance. Driveway parking, ensuite laundry. Vibrant area with TTC, school and park, perfect for young couple, 2 professionals or students shared living. Don't miss it!! (id:50787)
Harvey Kalles Real Estate Ltd.
8 Penny Lane
Wasaga Beach, Ontario
Pride Of Ownership! Immaculately Maintained & Many Updates Completed Within The Last 3 Years, Beautiful 2,251 SqFt Ranch Bungalow Nestled On 0.71 Acres In The Prestigious & Highly Sought After Wasaga Sands Community! Surrounded By Mature Trees & Privacy, Stunning Curb Appeal With Lush Greenery & Covered Front Porch To Enjoy A Relaxing Morning! Welcoming Main Level With Gleaming Oak Hardwood Flooring & Wainscoting Throughout Leads To Sunken In Living Room Featuring Gas Fireplace, Broadloom, Built-In Shelving, Pot Lights & Walk-Out To Massive Backyard Deck! Fully Renovated (2021) Chef's Kitchen Boasts New Stainless Steel Appliances Including Gas Stove (2021), Quartz Counters & Backsplash, Farmhouse Sink, Coffee Bar With Bar Fridge, & Tons Of Cabinetry Space! Combined Dining Area With Walk-Out To Backyard Deck Is Perfect For Hosting Family & Friends! Huge Family Room With French Doors, Broadloom Flooring, & Large Windows Allowing Tons Of Natural Light To Pour In. Primary Bedroom Features Walk-In Closet, & 4 Piece Ensuite With Double Sinks! 2 Additional Bedrooms Each With Broadloom Flooring, Closet Space, & A Second 4 Piece Bathroom. Bonus 3 Season Screen Room Filled With Natural Light From Floor To Ceiling Windows With Pressure Treated Wood Flooring & Walk-Out To Backyard! Perfect Space To Relax On A Warm Summer Day. Laundry Room With Laundry Sink, Additional Storage Space, & Access To Garage! 4ft Insulated & Concrete Crawl Space. Entertainers Dream Backyard Features Huge 2-Tiered Wood Deck (2021), 8" Raised Fire Pit (2023), Garden Shed With New Roof (2024) & 2 Additional Sheds! Full Irrigation System. Central Vac. Furnace ('21). Replaced & Upgraded Septic System Wiring ('21). 2 Car Insulated Garage Freshly Painted ('25). Roof ('19). Gutter Guards On Eavestroughs ('21). Washer ('23). Unbeatable Location Just Mins From Wasaga's Beautiful Beach 5 & 6, Grocery Stores, Restaurants, Parks, Golf Courses, Schools, & Just 20 Minutes To Collingwood & Blue Mountain Ski Resort! (id:50787)
RE/MAX Hallmark Chay Realty
4912 - 950 Portage Parkway
Vaughan (Vaughan Corporate Centre), Ontario
In The Heart Of Vaughan's Smart VMC Master-Planned Community, This Stunning 49th-Floor Condo Offers Breathtaking, Unobstructed Horizon Views. Featuring A Spacious 2-Bedroom, 2-Bathroom Layout With A Large Balcony, This Unit Is Perfect For Modern Urban Living. Steps To VMC TTC Subway, Bus Terminal, And Highways 400, 407 & 427, With Easy Access To York University, Vaughan Mills, Costco, IKEA, And More. Enjoy World-Class Amenities And A Vibrant Neighborhood Just Minutes From Canadas Wonderland And The YMCA. Don't Miss This Prime Opportunity! (id:50787)
Retrend Realty Ltd
2215 - 10 Abeja Street
Vaughan (Concord), Ontario
Welcome to Abeja District Tower 1 - This Unit Features 2 Beds + 1 Bath - Amazing Southwest Views of Vaughan with a Large Balcony - 755 Sq Ft + 65 Sq Ft of Balcony - 1 Parking Included - Pot Lights Throughout - Ensuite Laundry with Upgraded Stacked Washer & Dryer - Upgraded Luxury Finishes Throughout Entire Unit - Large Upgraded Spa Like Bath with Luxury Finishes - Laminate Floors Throughout - Modern Finishes Throughout Unit - Mirrored Closet Doors - Open Concept Living with Modern Kitchen - Quartz Counter Tops with Waterfall Feature - Close to $25K spend on upgrades - Decent Size Rooms - Lots of Natural Light! Excellent Vaughan Location. Steps to Public Transit, YRT, Vaughan Mills, Canada's Wonderland, Cortelluci Hospital (id:50787)
Century 21 People's Choice Realty Inc.












