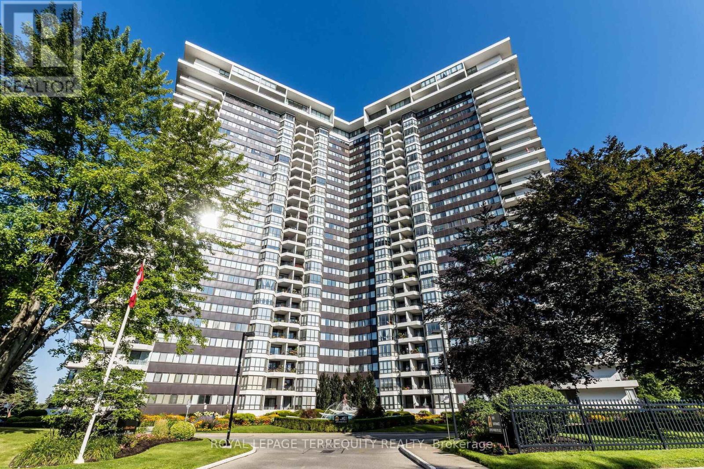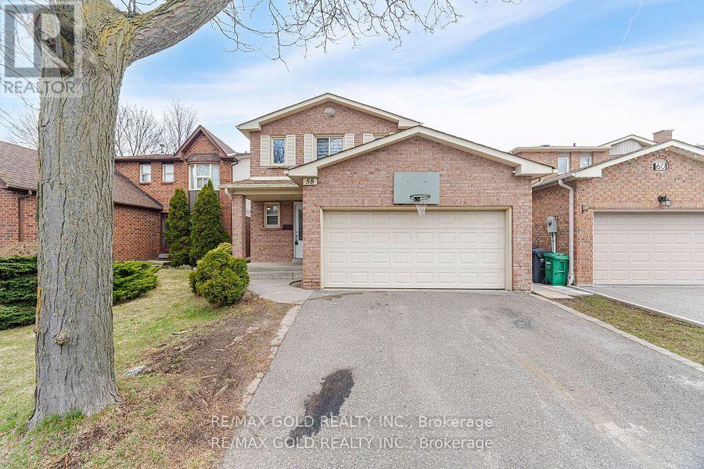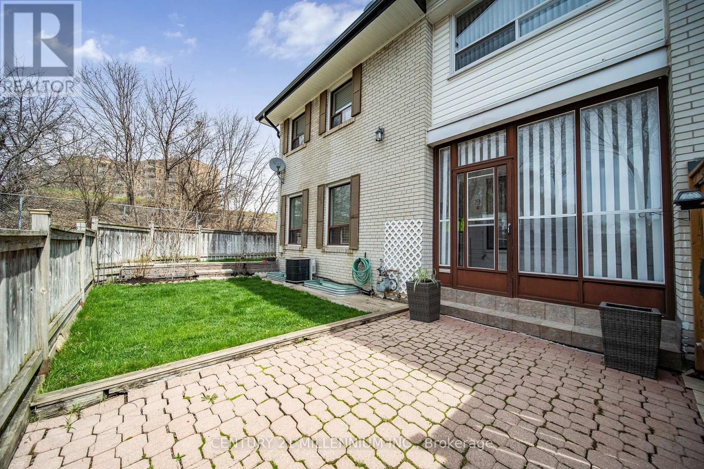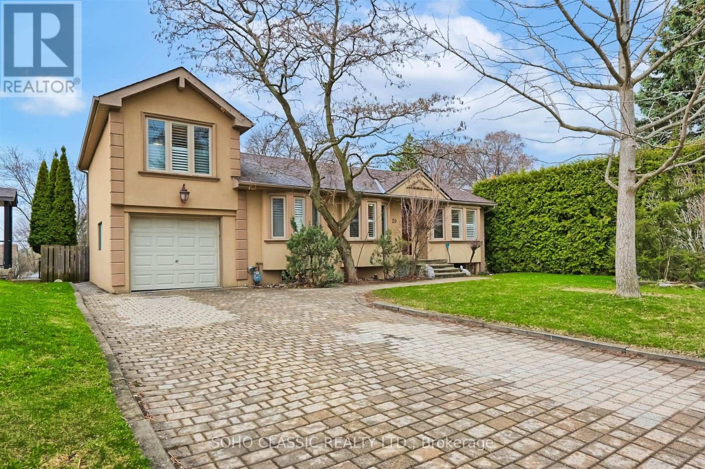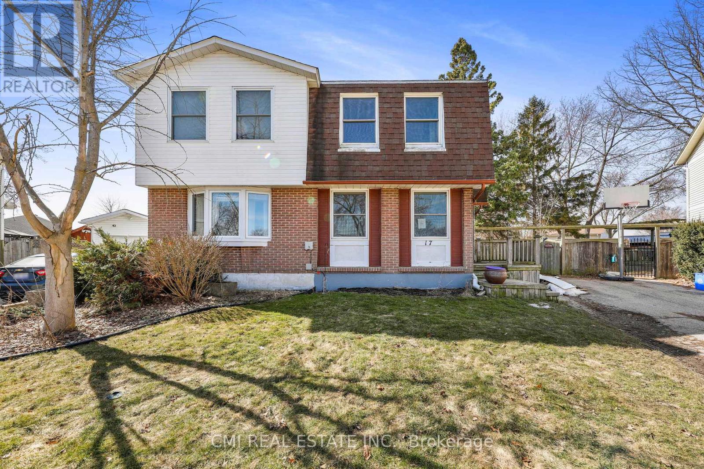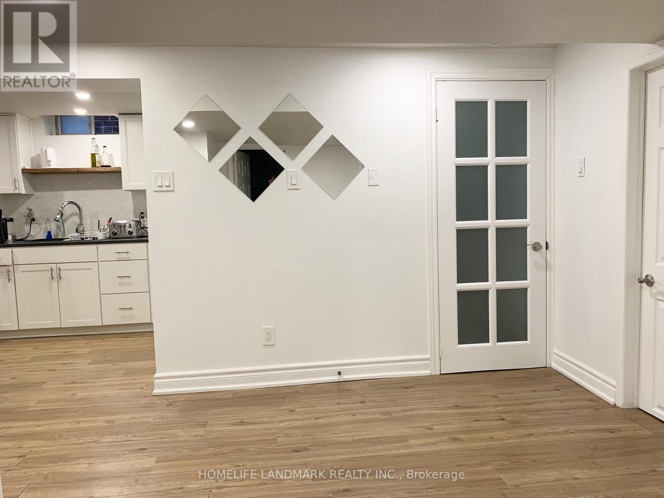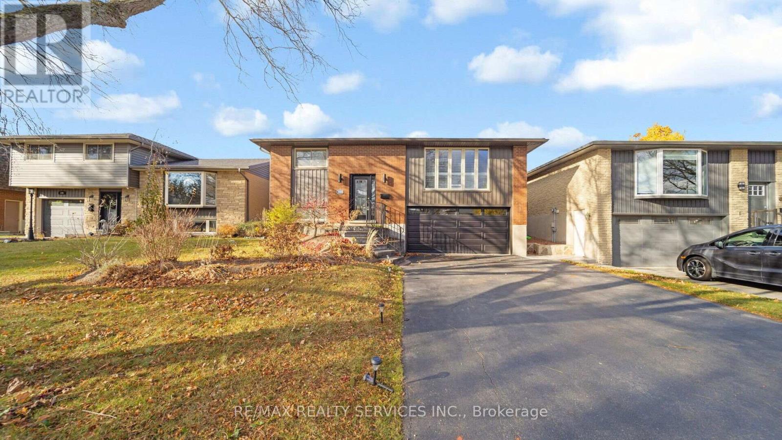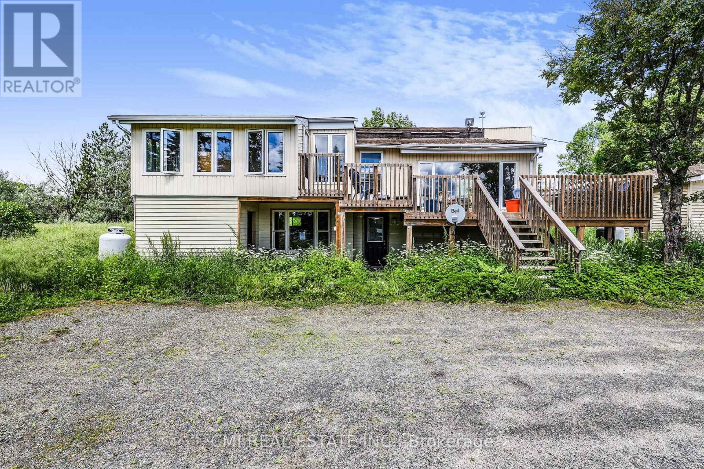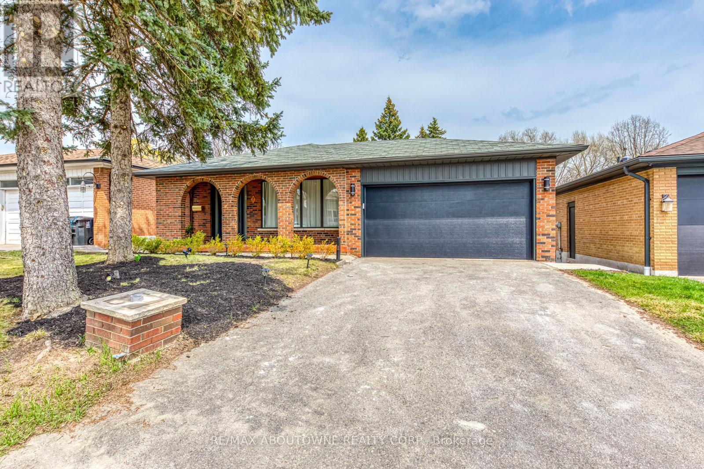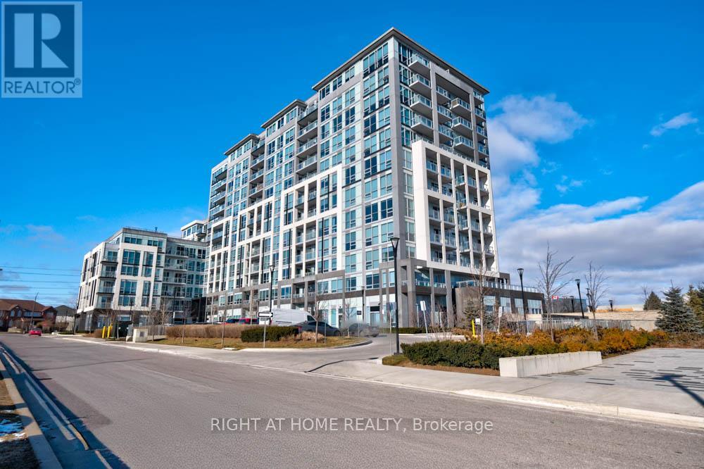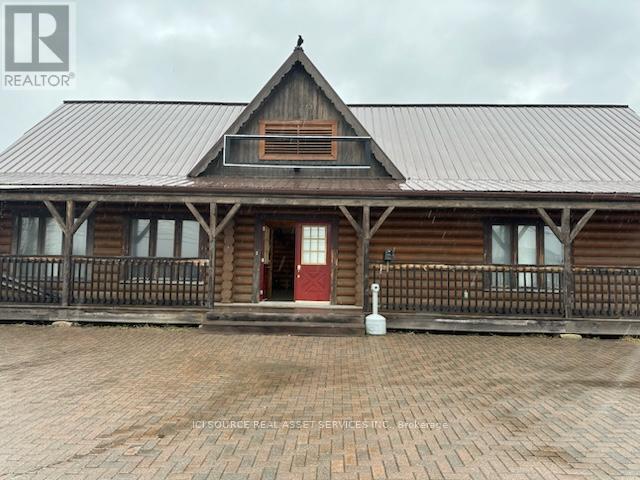Ph11 - 1333 Bloor Street
Mississauga (Applewood), Ontario
Welcome to Penthouse 11 at Prestigious 'Applewood Place! Rarely offered 2-Storey, 2 Bedroom plus Den/Family Room Condo with in-suite Laundry plus 2 Parking Spots. This very unique and spacious Suite includes 9-foot Ceilings, 2 Walk-outs to 2 huge Main Floor Terraces, plus a Walk-out to a 2nd Floor Balcony, all with Spectacular south-east Views. Open-concept Living and Dining Room with walk-out to huge Terrace. The Family Room/Den is open to separate Sitting area, with a Walk-out to a 2nd huge Terrace and includes Wet Bar Closet with Bar Fridge & Sink. Hardwood Floors and Crown Moulding. The Open Spiral Staircase takes you to the Upper Level with a huge Primary Bedroom with a Walk-in Closet, a Large Wardrobe and a 5-piece Ensuite Bathroom. The Upper Level also offers you a 5-piece Bathroom, a separate Laundry Room with lots of Storage, as well as a good-size 2nd Bedroom plus with a Sitting-area and Walk-out to spacious Balcony. There is also a Separate Entrance to the Suites Upper Level. Over 2130 square feet! The Building provides you with a 24-hour concierge, an Indoor Rooftop Pool and Sun Deck, a Gym, a Party Room, a Guest Suite, Visitor Parking, and much more! Only minutes to Shopping, Schools, Parks, the GO Train, the Airport, and downtown with a Bus at your Door! Truly One of a Kind Condo for your next Place to call Home! (id:50787)
Royal LePage Terrequity Realty
3489 Queenston Drive
Mississauga (Erindale), Ontario
Completely furnished bachelor apartment with private entrance, kitchen and bathroom. Big windows provide lots of natural light. In excellent conditions! Central Mississauga location. Bus stop is At Your Door. You can also walk To Erindale Go Station. Perfect First Time Home! Ready to move in! All utilities and internet are included in the price. Laundry is in the common area and shared. No parking. (id:50787)
Right At Home Realty Investments Group
4105 Highland Park Drive
Lincoln (Beamsville), Ontario
Welcome to 4105 Highland Park Drive. This beautifully maintained home features a large front foyer with soaring vaulted ceilings, hardwood floors throughout all 3 levels, and an abundance of natural light. The main floor also boasts a spacious eat-in kitchen with a walkout to the deck/private backyard, main floor laundry room & double car garage with inside entry! The upper level offers a primary bedroom complete with 4-piece ensuite, two additional bedrooms & 4-piece washroom. The fully finished basement adds even more versatile living space. Nestled on a peaceful plateau in the heart of the Beamsville Bench, surrounded by wineries, markets, conservation areas, parks & schools, this home is a perfect blend of location, comfort and style - your dream home awaits! (id:50787)
Exp Realty
58 Oleander Crescent
Brampton (Heart Lake East), Ontario
Welcome to 58 Oleander Crescent, a beautiful detached home with a legal basement apartment, located on a quiet, family-friendly street. This spacious property features 3 bedrooms and 2full bathrooms on the second floor. The open-concept living area is perfect for family gatherings. The kitchen includes a large breakfast bar, quartz countertops, and stainless steel appliances, with a bright breakfast area that walks out to a huge rear deck with a pergola, overlooking a fully fenced, landscaped yard. The master bedroom has a walk-in closet, and the other two bedrooms are generously sized, ideal for a growing family. The home has been freshly painted, New Blinds, Pot Lights and is move-in ready. (id:50787)
RE/MAX Gold Realty Inc.
19 - 61 Ardglen Drive
Brampton (Brampton East), Ontario
Explore this bright and spacious end-unit townhome featuring 3+1 bedrooms. Situated in a family-friendly neighbourhood, it presentsan excellent opportunity for first-time homebuyers, investors, or those looking to downsize, complete with low condo fees andconvenient parking right in front of the unit. The main floor boasts an open-concept layout that includes a sunken living room,kitchen, and dining area. The upper floor comprises three generously sized bedrooms and a full bathroom, while the finishedbasement offers a fourth bedroom along with ample storage space. Enjoy the benefits of a private fenced front yard and a cozyenclosed sunroom, perfect for enjoying your morning coffee. Ideally located to shopping centers, schools, and parks are all withinwalking distance, with public transit just minutes away and easy access to major highways 410, 401, and 407. (id:50787)
Century 21 Millennium Inc.
209 - 58 Sky Harbour Drive
Brampton (Bram West), Ontario
Welcome to your dream home. Discover the perfect home in the vibrant Steele Ave W and Mississauga Road neighborhood. We are thrilled to present a stunning one-bedroom, one-bathroom unit for lease. Laminated flooring. Quartz countertop. S/S appliances. Open balcony. This brand-new unit offers modern comfort. Nested in a desirable area, you'll have convenient access to nearby shopping centers, restaurants, parks, schools, banks, and fast food. Spacious bedroom rest and relax in the comfort of a generously sized bedroom offering ample space. Modern bathroom. Located at the intersection of Steels Avenue West and Mississauga Road, you will be at the heart of a thriving community with convenient access to shopping centers, entertainment, schools, parks, banks, HWY 401, and more. Enjoy the excellent connectivity, and access to public transit and HWY 401 is just moments away. New immigrants welcome. (id:50787)
RE/MAX Real Estate Centre Inc.
10 Burnham Crescent
Brampton (Avondale), Ontario
A Beautiful & Fully Renovated Double Story Detached House Situated On A Huge 124 X 65 FT Corner Lot, 2300 Plus SF Above Grade Floor Area And An Additional Newly Built 2 Bedroom Basement. 5 Mins Away From Bramalea City Center In Desirable Quiet Neighborhood. Double Door Entry And A Big Foyer Will Take You To An Open Concept Main Floor With Huge Bay Window In Living & Upgraded Eat-In Kitchen With New High-end Stainless Steel Appliances & Huge Center Island With A Gas Cooking Top. Main Floor Laundry For Your Convenience. Also, An Additional Family Room With Walk-Out To Deck. 2nd Floor Features 4 Big Size Bedrooms, 2 Newly Renovated Bathrooms. Extra Large Primary Bedroom (14'4"*24'3") Has A Huge Walk-In Closet And A Newly Renovated 4 Pcs Ensuite Jack & Jill Bathroom. It Also Has A Balcony Where You Can Get A Beautiful View Of The Sideyard And The Salt Water Heated Pool. 2nd Bedroom Is As Good As The Size Of A Master Bedroom (21'7"*11'1") And Also Has 2 Big Closets, A Big 3rd Bedroom (19'1"*11'1") Has A Big Closet And A Good Sized 4th Bedroom With Closet & Window. A Newly Built Finished Basement With A Separate Entrance Through Garage Has 2 Bedrooms, Bathroom, Kitchen And A Big Living Area. The Furnace Room Has 2nd Laundry And Tons Of Storage Area. A Large Driveway W/Total 7 Parking Spaces. It Is Close To Schools, Parks & Go Station. A Must See, Ready To Move In House That Could Be Your "Dream Home". **EXTRAS** A Lot Of Upgrades- Kitchen & Pot Lights (2022), Roof & Eaves (2018), Pool Heater (2023), Pool Liner 2020, High-Efficiency Furnace, Bathroom's Renovation (2025). Open House - Sat & Sun - 2 Pm to 4 Pm (id:50787)
RE/MAX Paramount Realty
201 - 396 Highway 7 Road E
Richmond Hill (Doncrest), Ontario
Client RemarksLuxury Condo One Bedroom And One Bathroom With Perfect Layout In High Demand Location Of Richmondhill. 9' Ceiling With Open Concept. Upgraded Kitchen Granite Countertop And Backsplash. 548 total sqft(as per builder) Plus a Open Balcony. Granite Countertops and Stainless Steel Appliances. Key Fob Direct Access to Unit. Just a Walking Distance to so many tasty restaurants, shops, VIVA public transit. Easy Access To Hwy 404 & 407. Includes One Parking and One Locker. (id:50787)
Homelife Landmark Realty Inc.
1612 - 181 Dundas Street E
Toronto (Moss Park), Ontario
Bright 1 Bed + Den Unit. Den can be used as a Second Bedroom (fits a Queen Size Bed) withSliding Door.. Steps to TMU. Located in the Heart of Downtown with easy access to TTC, Shops,Hospitals, Financial District, Dundas Square, George Brown College and more. (id:50787)
Right At Home Realty
2807 - 319 Jarvis Street
Toronto (Church-Yonge Corridor), Ontario
New Luxury Condo Bright Open Concept layout with Ceiling to Floor Windows. Amazing amenites: Work Space, Fitness w/ outdoor Yoga, Outdoor Game area, Guest Suites, Sun Lounge. Steps to TTC, Universities, Hospitals. (id:50787)
Right At Home Realty
111 - 18 William Carson Crescent
Toronto (St. Andrew-Windfields), Ontario
***SEE VIRTUAL TOUR!!! Welcome to "Hillside at York Mills". Ground-floor living which overlooks lush green lawns and spectacular gardens in a Private Enclave! Tucked away on a quiet Cul-De-Sac, this upscale and spacious unit offering approximately 1,300 square feet of beautifully designed living space with a split 2-Bedroom + Den layout floor plan. Located in a landscaped, resort-style community, enjoy access to premium amenities including a pool, gym, games room, meeting & party rooms, guest suites and of course a Concierge. Visitor parking is located both on the surface and underground. Highlights you'll love: Brand new Luxury Vinyl Flooring (2025) in the Living Room, Dining Room and Den. Luxurious, Brand New Broadloom (2025) in both Bedrooms for added warmth and comfort. Spacious Primary Suite with a walk-in closet with custom closet organizers, large 5-piece ensuite with stone counters, soaker tub and separate shower. Versatile Den is perfect for a 3rd Bedroom, Home Office, or Guest Room. Spacious Kitchen with pot lights, expansive stone countertops, Breakfast Bar. Includes all 6 Appliances including in-unit Stacked Washer & Dryer. Combined Living Room/Dining Room features Fireplace with Custom Stone Surround/Mantle. Unit comes with 1 Owned Locker and 2 Owned Parking Spaces beside each other and located beside the elevator - Doesn't get better than that - super convenient! Cable and High-Speed Internet are now included at a significantly discounted rate in Maintenance Fees. This ground-floor gem combines luxury, convenience, and tranquillity, amazing views ideal for professionals, downsizers, or anyone looking for low-maintenance living in an upscale setting. Welcome Home to Hillside where every detail counts! (id:50787)
RE/MAX Professionals Inc.
20 Paperbirch Drive
Toronto (Banbury-Don Mills), Ontario
Welcome to this well-maintained detached home nestled in one of the most sought-after neighbourhoods, just steps away from the vibrant Shops at Don Mills. Set on a generously sized lot, this property offers exceptional space and endless potential. Lovingly cared for and in move-in-ready condition, the home provides a comfortable and inviting atmosphere with the flexibility to customize or rebuild to suit your vision. Whether you're looking to live in as-is, renovate, or build your dream home, this is a rare opportunity in a prime location. Surrounded by mature trees and upscale homes, this quiet, family-friendly street combines suburban tranquility with unbeatable urban convenience. Enjoy top-rated schools, parks, dining, and shopping mall just minutes from your doorstep. Welcome to this well-maintained detached home nestled in one of the most sought-after neighbourhoods, just steps away from the vibrant Shops at Don Mills. Set on a generously sized lot, this property offers exceptional space and endless potential. Lovingly cared for and in move-in-ready condition, the home provides a comfortable and inviting atmosphere with the flexibility to customize or rebuild to suit your vision. Whether you're looking to live in as-is, renovate, or build your dream home, this is a rare opportunity in a prime location. Surrounded by mature trees and upscale homes, this quiet, family-friendly street combines suburban tranquility with unbeatable urban convenience. Enjoy top-rated schools, parks, dining, and shopping all just minutes from your doorstep. Buyer and buyer's agent to verify the measurements. (id:50787)
Soho Classic Realty Ltd.
2806 - 8 Wellesley Street W
Toronto (Bay Street Corridor), Ontario
Welcome to 8 Wellesley Residences a modern 1-bedroom, 1-bathroom condo offering style, comfort, and convenience in the heart of downtown Toronto. The suite features a bright, open-concept layout with floor-to-ceiling windows and a sleek kitchen complete with built-in stainless steel appliances, granite countertops, and a ceramic backsplash. A built-in study nook in the bedroom offers a quiet, functional space for work or reading. Located at Yonge & Wellesley, this unbeatable location is just steps from Wellesley Subway Station, the University of Toronto, Toronto Metropolitan University, and the Financial District. Enjoy easy access to dining, shopping, and entertainment right outside your door. Residents have access to premium amenities, including a fitness center, co-working spaces, a rooftop lounge, 24-hour concierge, and guest suites everything you need for connected and comfortable urban living. (id:50787)
Homelife Landmark Realty Inc.
552 Roxborough Avenue
Hamilton, Ontario
Welcome to this well-maintained 2+2 bedroom, 2 bathroom brick bungalow located in the desirable Homeside community of East Hamilton. Offering the perfect blend of comfort, convenience, and potential, this home is ideal for families, professionals, or investors looking to enter Hamilton’s thriving real estate market. The main level features a bright and functional layout with two generously sized bedrooms, a full bathroom, and a large living area with natural light. The cozy kitchen includes ample cabinetry and an eat-in dining space, perfect for family meals or entertaining guests. The fully finished basement is a turnkey investment opportunity, currently rented out and generating income. It features two well-sized bedrooms, a full bathroom, a spacious living area, dedicated storage, and private in-suite laundry—making it an ideal self-contained unit for tenants. Enjoy the benefits of two-car parking, a private back deck, and a location that checks all the boxes. Just minutes from the Red Hill Valley Parkway and QEW, and close to shopping centres, public transit, schools, and scenic nature trails. Located in a quiet, family-friendly neighbourhood, this home is a fantastic opportunity for first-time buyers, downsizers, or investors. Solid brick construction, a versatile layout, and an unbeatable location make this property a must-see! Book your private showing today and discover the potential this East Hamilton gem has to offer! Key Updates: roof (2022), a/c (2017), plumbing (2018), fence & deck (2023), washer & dryer (2023), freshly painted (2023), new doors & hardware (2023), concrete steps (2023), new light fixtures & outlets throughout house (2023). (id:50787)
Revel Realty Inc.
4275 Millcroft Park Drive Unit# 10
Burlington, Ontario
A Rare Bungaloft with Double Garage in the Heart of Millcroft! Welcome to this spacious and unique bungaloft offering approximately 2,000 square feet of living space, plus an additional 1,400 square feet in the unfinished lower level, ready for your personal touch! This thoughtfully laid out home features 2+1 bedrooms and 3 full bathrooms. The main level boasts brand new carpet, generous principal rooms, a large dining area, and a bright family/living room with soaring vaulted ceilings. The main floor primary bedroom includes a walk-in closet and a 4-piece ensuite, while a second bedroom, a full 4-piece bathroom, and a convenient laundry room with garage access complete the main floor. Upstairs, the loft offers a versatile open space, an oversized walk-in closet, and another 4-piece bath, ideal for guests, a family room or a home office. Outside, enjoy entertaining on your backyard patio, the convenience of a double car garage and a double-wide driveway. Tucked away in a quiet, well-maintained complex, this home is perfect for retirees and empty nesters seeking comfort and community. Located in the highly desirable Millcroft neighbourhood, close to all amenities, this is a rare opportunity you wont want to miss! (id:50787)
RE/MAX Escarpment Realty Inc.
17 Maplestone Avenue
Sarnia, Ontario
The wait is over! Perfect starter semi-detached in PRIME location featuring 3 bed, 2 full bath approx 1200sqft of living space situated on a deep pie lot on a quiet cul-de-sac. Long driveway no sidewalk provides ample parking. Step into the bright centre foyer opening to large open living room O/L the front yard. Venture to the back of the house to find eat-in modern kitchen w/ breakfast bar adjacent to the formal dining room W/O to rear patio. Upper level offers 3-spacious family sized bedrooms & 1-4pc bath. Full Bsmt partially finished w/ large rec-space (can be used for guest accommodation, family room, office, or in-law suite) w/ full 3-pc bath & utility space. HUGE fenced backyard surrounded by mature trees providing privacy ideal for growing families, entertainers, hosts, & pet lovers. Fully renovated! Ready to move in (id:50787)
Cmi Real Estate Inc.
81 James Young Drive
Halton Hills (Georgetown), Ontario
Welcome To 81 James Young Dr Located On A Quiet Child Friendly Street in the Most Sought After Area Of Georgetown South! True Pride of Ownership shown Throughout This Home! The Bright And Airy Main Floor Features Large Living Room + Dining Room Combo And An Eat-In Kitchen With Breakfast Area. Kitchen Renovations Completed In 2022 And Come Equipped With Top Quality Stainless Appliances As Well. Walk-Out To The Rear Deck & Spacious Patio with With A Covered Seating Area, Perfect For Entertaining And Enjoying During The Warmer Months. Second Floor Features Primary Bedroom With Walk-In Closet And An Ensuite Bath. Two Additional Generous Sized Bedrooms Along With A Full Main Bath Complete The Second Floor. Fully Finished Basement With Another Full Bath, Rec Room, And Private Laundry Area. No Detail Has Been Overlooked In This Home And Every Space Has It's Purpose To Maximize Functionality On Each Floor! Laminate Flooring Throughout The Home. Furnace + A/C (approx. 4 years old), Roof (approx. 12 years old), Windows (approx. 10 years old). Close To Shopping, Recreational Facilities, And Walking Distance To Schools! (id:50787)
RE/MAX Realty Services Inc.
Basement - 27 Runnymede Crescent
Brampton (Sandringham-Wellington), Ontario
2 Bedroom Basement apartment with a private separate entrance and ensuite separate laundry room for rent. It's available immediately. Monthly rent includes all utilities and high speed internet. It's a great location, walking distance to schools, public transit, Grocery. The landlord is looking for a small and quite non-smoking family with A+++ credit, full time job. (id:50787)
Century 21 Green Realty Inc.
2122 Royal Gala Circle
Mississauga (Lakeview), Ontario
LAKEVIEW! Central City Park Groups most exclusive project! New 3-storey full brick & stone detached French Maison featuring 4beds, 4bath w/ ELEVATOR offering * SQFT, Luxury & Connectivity * Located on a quiet private cul-de-sac in one of the most sought-after communities Mins to QEW, Lake Ontario, Toronto Golf Club, Sherway Gardens, Long Branch GO, Costco & much more! Drive onto the private driveway w/ 1.5car garage. Covered porch entry onto ground level featuring nanny/guest suite w/ 4-pc ensuite, full size laundry room, & elevator (from bsmt to top level). Enjoy the ride to the main level featuring XL open-concept great room. Fully equipped chefs kitchen upgraded w/ quartz counters, tall modern cabinetry, SS appliances, B/I pantry, & breakfast island W/O to balcony across from the cozy dining space. Venture upstairs to 3- family sized bedrooms & 2-5pc bathrooms. Primary bed w/ double closets, 5-pc ensuite, & private balcony. Full unfinished basement awaiting your vision can be converted to additional family space, in-law suite, or rec-space. **EXTRAS** Rare chance to purchase an elegant new home in PRIME location surrounded by top rated schools, parks, shopping, transit, Major HWYs, Golf, & much more! LOW $200/mo POTL fee. Book your private showing now! (id:50787)
Cmi Real Estate Inc.
110 - 4879 Kimbermount Avenue
Mississauga (Central Erin Mills), Ontario
Dare to Compare! Why are you still renting when you can OWN this Updated Ground Floor 1+1 Condo with your own Walk-Out Garden Terrace! Highly Desirable Erin Mills Location with Shopping, Transit and Schools Nearby. Freshly Painted and New Laminate Floors! Owned Parking Space and Locker, In-Suite Laundry and a Large Den Perfect for Home Office! Low maint. fees Include Heat, Hydro & Water! Great Amenities that include 24Hr Concierge, Indoor Pool, Gym, Party Rm and More! (some photos virtually staged) (id:50787)
Realty Executives Plus Ltd
4105 Highland Park Drive
Beamsville, Ontario
Welcome to 4105 Highland Park Drive. This beautifully maintained home features a large front foyer with soaring vaulted ceilings, hardwood floors throughout all 3 levels, and an abundance of natural light. The main floor also boasts a spacious eat-in kitchen with a walkout to the deck/private backyard, main floor laundry room & double car garage with inside entry! The upper level offers a primary bedroom complete with 4-piece ensuite, two additional bedrooms & 4-piece washroom. The fully finished basement adds even more versatile living space. Nestled on a peaceful plateau in the heart of the Beamsville Bench, surrounded by wineries, markets, conservation areas, parks & schools, this home is a perfect blend of location, comfort and style - your dream home awaits! (id:50787)
Exp Realty Of Canada Inc
Bsmt - B 9 Marisa Court E
Vaughan (Brownridge), Ontario
Fantastic Location: 6 Min Walk To Steeles TTC Through The Backyard Gate. Close To All Amenities. Spacious 2 Bedrooms. Spacious Storage Room. Ensuite Laundry, Separate Entrance. One Parking Spot. Ideal For 2 Occupants. The tenant is responsible for walkway snow removal. Tenant Pays 1/3 Of All Utilities & HWT rental. No Pet. Non Smoker. (id:50787)
Homelife Landmark Realty Inc.
32 Sherie Drive
Georgina (Keswick North), Ontario
Welcome to this stylishly updated 3-bedroom, 3-bathroom gem - perfect for families or first-time buyers. Inside, enjoy a bright, open layout featuring a sun-filled kitchen and spacious living and dining rooms. Walk out to a deep 147 ft fully fenced, landscaped backyard ideal for kids, pets, or weekend BBQs. Upstairs offers 3 generous bedrooms, including a primary with semi-ensuite and double sinks. The fully finished basement adds a rec room, games room, or extra living space. Updates include: front door, driveway & furnace (approx. 3 years), broadloom & A/C (1 year), sinks & toilets (2 years). Just steps to schools, parks, and community centres and minutes to shopping, entertainment, and Hwy 404. Move-in ready with space to grow! Exudes pride of ownership. (id:50787)
Royal LePage Your Community Realty
3608 - 225 Commerce Street
Vaughan (Vaughan Corporate Centre), Ontario
Welcome to this Bright and Spacious 1+DEN Unit with 2 FULL BATH + 1 LOKER in Festival Condos. DEN CAN BE 2nd Room. Vaughan's Most Exciting New Community! Offering 596 sq. ft. of well-designed living space, this modern unit features a generous den that can easily function as a second bedroom or home office. Enjoy high ceilings, floor-to-ceiling windows, and west-facing exposure that fills the space with natural light. The sleek, open-concept kitchen includes quartz countertops and built-in Euro-style appliances. Bonus: a rare included locker offers valuable extra storage! Located in the vibrant Vaughan Metropolitan Centre just steps to the subway, Hwy 400/407/7, and top destinations like IKEA, Costco, Cineplex, York University, and Vaughan Mills. A perfect blend of comfort, style, and convenience! (id:50787)
Home Standards Brickstone Realty
810 - 55 Ann O'reilly Road
Toronto (Henry Farm), Ontario
TRIDEL Alto At Atria. Bright & Spacious 1+1 & 2 Washrooms With Excellent Layout ! Featuring 9 Ft High Ceilings, *Unobstructed South-West View, Perfect For Enjoying Breathtaking Sunsets.* Walk Out To Balcony. Modern Kitchen *Conveniently Located At Sheppard And Hwy 404.* Close Proximity To Don Mills Subway Station, Hwy 404 & 401, Fairview Mall, Seneca College, Shops And Restaurants. Building Amenities Include 24Hr Concierge, Fitness Studio, Spinning Bikes, Yoga Studio, Exercise Pool, Steam Rm Etc. (id:50787)
RE/MAX Atrium Home Realty
651 - 25 Adra Grado Way
Toronto (Bayview Village), Ontario
It is exceptionally rare to find a 2-year-new show-home calibre Tridel suite like this one at this reasonable price point! This 2-bedroom, 2-full-bathroom suite has been lovingly maintained by the homeowner, who has elevated the space with over $30,000 of custom upgrades. 1 parking + 1 locker included. Enjoy the suite's excellent fundamentals: penthouse-style living (no suites above you for extra privacy + balcony fully open to the blue skies); soaring 9 & 1/4 foot high ceilings; split-bedroom & functional layout. Too many upgrades & customizations to list (see attached Feature Sheet for all). Some highlights: smooth ceilings; upgraded quartz countertops; solid slab backsplash; full size KitchenAid & Blomberg appliances; brand new pot lights + light fixtures throughout; walk-in closet; full size ensuite laundry; porcelain floor-to-ceiling wall + floor tiling in bathrooms; upgraded frameless glass shower; Cat5e ethernet wiring; custom accent wall; etc. Incredible access to transit: 2 min to Hwy 401; 4 min to Hwy 404 and DVP; 3 min to Leslie TTC Station & Oriole GO. Perfect location: surrounded by green spaces (Don River Trails & Ravine); minutes to Fairview Mall, Bayview Village Mall, IKEA, Seneca Polytechnic Campus, & several grocery stores including T&T, No Frills, Loblaws, & Pusateris. Scala offers some of the best amenities in the city: concierge & security; visitor parking; Luxer parcel lockers; rooftop swimming pool & patio; indoor swimming pool; expansive gym; yoga studio; spa with sauna; movie theatre; grand party room; dining room with kitchen; multiple outdoor patios; Move-in ready, just turn the key! (Some photos have been virtually staged and/or enhanced) (id:50787)
Jdl Realty Inc.
1199 Lakeshore Road
Haldimand County, Ontario
If you've been dreaming of peaceful country living without sacrificing easy access to city amenities, this fully renovated bungalow is exactly what you’ve been waiting for. Nestled in a tranquil rural setting, this beautiful home offers the perfect blend of privacy, comfort, and modern style—just a short drive from the city. No rear neighbors, you’ll enjoy uninterrupted views and a quiet lifestyle surrounded by nature. Inside, the open-concept design creates a bright, inviting space that’s perfect for both relaxing and entertaining. With three spacious bedrooms, two full bathrooms, and a fully finished basement, there’s plenty of room for family, guests, or even a home office. The country-style kitchen flows seamlessly onto a private deck and covered porch, where you can sip your morning coffee while watching the sunrise or host friends on warm summer evenings. Detached double garage provides ample space for a workshop, storage, or hobby area, and the oversized driveway easily accommodates 6 to 10 vehicles—perfect for gatherings or extra parking. Whether you’re looking for a full-time residence, a peaceful weekend escape, or a high-demand Airbnb investment, this move-in-ready home offers the ideal balance of rural charm and city convenience. Don’t miss this rare opportunity to own a piece of country paradise so close to everything you need. Schedule your private viewing today and discover the lifestyle you’ve been searching for (id:50787)
RE/MAX Escarpment Realty Inc.
364 Roselawn Place Se
Waterloo, Ontario
Stunning 3+1 Bedroom Detached Home with Saltwater Pool in Waterloo's Lakeshore Neighborhood! Welcome to this beautifully maintained 3+1 bedroom, 2 full bath home, nestled on a quiet cul-de-sac in the highly desirable Lakeshore area. This charming property features a double car garage and exceptional curb appeal. Inside, you'll find gleaming hardwood floors, a bright and inviting living room, and a spacious kitchen with granite countertops. The separate dining room walks out to your private backyard oasis complete with a deck, gazebo, and an inground saltwater pool (set to open in 2-3 days). The finished basement offers excellent rental potential, including a large rec room, full bathroom, and additional bedroom. Conveniently located close to parks, top-rated schools, and shopping. Don't miss your chance to call this incredible home yours book your showing today! (id:50787)
RE/MAX Realty Services Inc.
36 Inchlee Drive
Hamilton (Hill Park), Ontario
Absolutely Stunning 3 Br Corner Detached Home in a very high demand area with modern and open concept main floor. One of the most desirable community of Inch Park. property contain countless key features, included gourmet eat-in kitchen, quartz countertop, backsplash. Upgraded master bath, steps away from all amenities. Huge Fenced and Private Backyard. Don't miss out! Short Drive to Mohawk, St. Joseph Hospital, Major Plazas, Limeridge Mall and Highways. This listing is for the main floor only. Please note that the photos of this property were taken prior to the current tenants occupying the space. The appearance of the property may have changed since the time these photos were taken. (id:50787)
Ipro Realty Ltd.
678 Hwy 124
Mckellar, Ontario
LOCATION LOCATION LOCATION! Residential duplex w/ detached commercial workshop garage (C1.2 General commercial zoning) on a near 1-acre lot located on sought after Hwy 124 in the heart of Mckellar w/ water views mins to all the amenities: McKellar Lake, McKellar Bay, McKellar Public Beach, restaurants, Public boat launches, & much more! Upper unit completed w/ 3 spacious bedrooms & 2 bathrooms. Walk up to the large sun deck leading to the entrance. Bright Foyer leads into an open breezeway O/L the sunken naturally lit living room w/ vaulted wood ceilings, beautiful accent wall, propane stove, & large window. Eat-in family sized kitchen w/ SS appliances adjacent to the open-concept versatile office/ den (can be used as a formal dining space, nursery or additional family room). Primary bedroom w/ double closet & 2-pc ensuite. Bright sunroom perfect for plant lovers, morning coffee, or evening drinks. WALK-OUT Bsmt finished w/ 2bed, 1-3pc bath apartment. Enjoy bright full size windows in the Eat-in kitchen, open-concept spacious living room w/ propane stove. 2-spacious bedrooms w/ lots of storage space perfect for growing families or working professionals can be used an in-law suite. Both units separated w/ two hydro meters, two laundry areas, & two propane tanks. Detached workshop-garage can be converted to commercial garage or farmers market (lots of possibilities under zoning). Upper unit rented out for $2500+ utilities, bsmt is vacant awaiting your direction. (id:50787)
Cmi Real Estate Inc.
301 - 5005 Harvard Road
Mississauga (Churchill Meadows), Ontario
1 Bedroom Open Concept Condo In One Of Most Well Maintained Building . 699 square feet. W/ 9 Foot Ceilings, Laminate Flrs Throughout, Upgraded Kitchen W/Granite Countertops, S/S Appliances Breakfast Bar, Spacious Bedroom. Fitness Facilities, Children's Park And Private Party Rm. Close To All Amenities, Hwy 403/407/Qew, Credit Valley Hospital , Walk To Erin Mills Shopping/Entertain Dist, Public Transit. Will enjoy entertaining in your open concept kitchen, complete with a gorgeous granite waterfall countertop, breakfast bar and upscale white and dark cabinetry. The naturally bright, well laid out family room leads directly to your cozy balcony. This unit includes in-suite laundry with an upgraded washer/dryer, a storage locker, and 1 underground parking spot (id:50787)
Welcome Home Realty Inc.
10 Nuffield Street
Brampton (Westgate), Ontario
Beautiful 3 bedroom, 3 bath, detached home ( 1568 SQFT ) on a premium 34' X 100' lot in desirable "N" section ! Separate mainfloor family room with wood burning fireplace, formal dining room, spacious eat - in kitchen with almond cupboards and walk-out, large master bedroom featuring a 4 - pc ensuite bath and walk - in closet. Glass insert front door, vinyl windows, reshingled roof, high efficiency furnace, central air and central vac. Very desirable home for seniors and mobility challenged = two electric chair lifts ( can stay or go ). Fully fenced yard with private deck, mature cedars, sunny South exposure, two car wide driveway, 1.5 garage with opener and interlock front patio. Mostly original decor and is priced accordingly ! Walking distance to three Schools, parks, shopping and quick access to HWY # 410. (id:50787)
RE/MAX Realty Services Inc.
1097 Grandeur Crescent
Oakville (Wc Wedgewood Creek), Ontario
Fabulous 4 Bedroom Family Home In Sought After Wedgewood Creek. Hardwood Flooring Throughout Family Room W/Gas Burning Fireplace. Modern Eat-In Kitchen W/ S.S Appliances, Walkout To Backyard Oasis With South Facing Yard. Quiet Destination Crescent! Steps To Top Rated Schools And Iroquois Ridge Rec Center. Close To Shopping. Fully Renovated. Roof (2021) Attic & Basement insulation (2021) Basement Window (2021) Tankless Water Heater (2021) Furnance (2021) Washer & Dryer (2022) Sump Pump (2023) Refridgerator (2024). (id:50787)
Royal LePage Real Estate Services Ltd.
7 Second Avenue
Orangeville, Ontario
Perfect For Investors, Large Families, Or Those Looking To Live In One Unit And Rent Out The Other! Situated On A Massive 65.72' X 190.25' Private Lot, This Unique Property Features A Fully Renovated House & Detached Apartment. Ideal For Rental Income Or Multi-Generational Living. Key Updates Include New Flooring, Roof (2020), Front Deck (2020), Water Heater (2024), Upgraded Plumbing And Electrical, Newer Windows, Vinyl Siding, Drywall, Doors, Fresh Paint, Bathroom Vanities, Stainless Steel Appliances, And Modern Light Fixtures Throughout. Main Bungalow Unit: Offers 2+1 Bedrooms, An Open-Concept Living And Dining Area, A 4-Piece Bathroom, A Large Front Deck, And A Finished Basement With An Additional Bedroom. Second Detached 2-storey Apt.: Recently Renovated, Featuring Bright And Spacious Living, Dining, And Kitchen Areas On The Main Level, With 2 Bedrooms And A 4-Piece Bathroom Upstairs. Enjoy A 4-Car Driveway And A Prime Downtown Location, Close To Schools, Amenities, And Easy Access To Hwy 10. Whether You're A Buyer Looking To Offset Your Mortgage With Rental Income Or Seeking A Flexible Investment Opportunity, This Property Has It All! Don't Miss Out, Book Your Visit Today! (id:50787)
One Percent Realty Ltd.
7 Ivybridge Drive
Toronto (Eringate-Centennial-West Deane), Ontario
Exceptional Renovated Bungalow in Prime Etobicoke Location Backing Onto Ravine. Set on a picturesque, tree-lined street in one of Etobicokes most desirable neighbourhoods, this exceptional bungalow sits proudly across from Centennial Park and backs onto the peaceful ravine and green space of Elmhurst Park. With a 2-car garage and 4-car driveway, this home combines curb appeal, thoughtful design, and true versatility. Completely renovated from top to bottom, the spacious main floor features three bright bedrooms, including a well-appointed primary with its own en suite, plus a second full bathroom. The modern kitchen flows seamlessly into the dining area, while the inviting living room offers plenty of space for relaxing and entertaining. Off the main foyer, a rare private den/office creates the perfect work-from-home setup or reading retreat. The fully finished walk-out basement is a standout feature, with its own separate entrance making it perfect as a self-contained rental unit or multigenerational living space. Offering a huge family/living room, three bedrooms (including one with a private en suite), a full second kitchen, its own dedicated laundry, a further full bathroom, and ample storage throughout. Enjoy a superb lifestyle surrounded by nature, with parks, trails, and recreation at your doorstep, while still being minutes from excellent schools, shopping, public transit, major highways, and Pearson Airport. This is a rare opportunity to own a turnkey property in an unbeatable location that truly has it all. (id:50787)
RE/MAX Aboutowne Realty Corp.
1 Hedley Court
Brampton (Central Park), Ontario
Well-Maintained 4-Bedroom 2-Bathroom Home on a 53 x 82 Feet Corner Lot in Prime Brampton Location. This beautiful detached home sits on a spacious corner lot in a great neighbourhood. It features hardwood floor throughout, bright and open layout, perfect for families. The bachelor type finished basement has a separate entrance and its own kitchen and washroom, offering extra living space for rental potential. Enjoy the covered backyard deck perfect for year-round use, and a 100 square feet shed for extra storage. Smart light switches. Smart door locks. The driveway fits 3 cars for added convenience. Close to schools, parks, shopping, transit, and major highways. A fantastic home in a prime location. (id:50787)
Right At Home Realty
5257 Bench Row
Mississauga (Churchill Meadows), Ontario
* Beautiful Brand New Never Lived Townhome For Lease* Modern. Finishes Hardwood Throughout | 3 Bed 2.5 Bath | 2 Parkings | 2nd Floor Laundry | Kitchen With Quartz Counter, Stainless Steel Appliances & Sleek Breakfast Island | Main Bedroom With 4 Piece Ensuite & Glass Standing Shower | Perfect For A Small Family | Close To Most Famous Ridgeway Plaza With Over 227 Restaurants | Steps Away From Brand New Churchill Meadows Community Centre | Mins Away From Erin Mills Town Centre, 403/401/407 | (id:50787)
RE/MAX Real Estate Centre Inc.
312 - 1050 Main Street E
Milton (De Dempsey), Ontario
Welcome to this bright and spacious 1-bedroom 1-washroom condo, located on the 3rd floor of a well-maintained condominium building. The open-concept layout connects the living, dining, and kitchen areas, making it perfect for both everyday living and entertaining. Large windows bring in plenty of natural light and offer clear, open views, creating a warm and welcoming atmosphere. Enjoy great building amenities including an outdoor pool, fitness centre, guest suites, party and meeting rooms, visitor parking, and concierge service. Located in a sought-after neighbourhood, you're just steps from the library, community centre, grocery stores, and major roads with quick access to Highway 401 for easy commuting. Whether you're a first-time buyer, down sizer, or investor, this condo offers comfort, convenience, and a great location. (id:50787)
Right At Home Realty
12380 Torbram Road
Caledon, Ontario
Escape to the serenity of the countryside with this beautifully upgraded 3-bedroom, 3-bathroom home on a private 1.3-acre lot in desirable Caledon. This charming property blends rustic warmth with modern elegance, ideal for those seeking space, privacy, and scenic views. Enjoy a bright, open-concept layout with a family-sized living room featuring hardwood floors, crown moulding, pot lights, large windows, and a custom TV wall with a wood-burning stove set on a slate base. The gourmet kitchen includes granite countertops, upgraded cabinetry with a pantry, ceramic backsplash, farmhouse sink, breakfast bar, and stainless steel appliances. The cathedral-ceiling dining room with wood panelling boasts built-in window seating, a French door, and two walkouts, one to the deck, the other to the inground pools, surrounded by three walls of windows and stunning backyard views. Three beautiful bedrooms offer ample closets and a luxurious 5-piece bath with double sinks, freestanding tub, and stand-up glass shower. The finished basement features a cozy rec room with an electric fireplace, built-in bookshelves, a barn door closet, a modern 3-piece bath, and a laundry room with storage. The backyard oasis offers a two-tiered deck, custom retractable awning, and a fully fenced inground pool with a patterned concrete surround perfect for entertaining. An oversized double garage with workshop completes this rare offering. Enjoy peaceful rural living with easy access to town amenities. Don't miss your opportunity to own this stunning Caledon retreat! (id:50787)
Exp Realty
100 Government Road
Kapuskasing, Ontario
First opportunity to lease one of the best exposure commercial real estate buildings in town! Directly on Highway 11 right in the heart of Kapuskasing. Two floors: 1,680 square feet on the main floor with beautiful log beams, commercial washrooms, bright lighting, etc. Another 1,680 square feet of semi-finished full ceiling height basement. Huge parking lot. This used to be the original town building as it was the prime lot in town, and as such, was built extremely well. Approximately $4,500 per month, negotiable depending on term length, improvements proposed, etc. Available starting in June this summer. Open to other uses as well. Backs onto the Kapuskasing Golf Club!*For Additional Property Details Click The Brochure Icon Below* (id:50787)
Ici Source Real Asset Services Inc.
52 Alan Francis Lane
Markham (Cachet), Ontario
Stunning Freehold Modern Townhouse With Built-In 2-Car Garage In The Cachet Community. It Boasts A Quiet, Family-Friendly Atmosphere And Modern Design. G/F Features A Living Room W 2pc Bath & Interior Access To Garage. 2nd Floor Boasts An Open Concept Dining Room/Great Room, Gourmet Dream Kitchen With Luxurious Granite Countertop/Large Centre Island, A Comfortable Great Room/Breakfast Area W W/O To A Balcony. 3rd Floor Contains 3 Spacious Bedrooms And A Laundry Room. The Master Bedroom Features Luxurious 4pc Ensuite/Spacious W/I Closet/Walk Out Balcony. Huge Rooftop Terrace Offers A Perfect Spot For Outdoor Gatherings With Family And Friends. Convenient Location Close To King Square Shopping Center, T&T, Parks, Schools, & Easy Access To Hwy 404 & 407! (id:50787)
Royal Elite Realty Inc.
384 Kennedy Street W
Aurora (Aurora Highlands), Ontario
Welcome to 384 Kennedy Street West! This extraordinary custom Estate home is nestled in the prestigious Aurora Highlands neighbourhood, offering privacy and exclusivity Situated on an Oversized Lot, this luxurious residence With a total of 5 bedrooms, Three of the bedrooms are serviced by a 4 pc semi Ensuite, while the 4th bedroom offers their own 4 pc Ensuite. The master suite is a true sanctuary, own spa-like en-suite 6 pc bathroom and a walk-in closet. The gourmet kitchen is a chef's dream come true, featuring multiple skylights. The Finished Walk-out with Separate entrance Basement with an additional bedroom with a 4 pc Ensuite, as well as an exercise room. The kitchen in the basement is equipped with a centre island and stainless steel appliances. This Immaculate custom Estate home truly offers a one-of-a-kind living experience, From its impeccable design and thoughtful layout to its unbeatable location and amenities. Schedule a tour today, as this remarkable property won't be available for long! **EXTRAS** Stainless Steel Kitchen Aid Fridge/Freezer & Wall Oven, Bosch Dw, Bosch Micro, Jenn-Air 4 Gas Burner Stove W/Milan Ss Hood, Maytag Wash/Dry & custom cabinetry, and a large centre island, 3 Gas fireplace ,built in gas barbecue,W/Waterfall. (id:50787)
RE/MAX Hallmark Realty Ltd.
32 Capreol Avenue
Aurora, Ontario
Beautiful 4 Bedroom Home In One Of Aurora's Finest Neighborhoods, Golf Clubs Around The Area. Clean And Bright Moving In Condition. 1st & 2nd Floor 9Ft High Ceiling, Double Front Entrance Doors, Above Ground Higher Windows & Air Exchanger In Basement. Close To Shopping, Minutes To Highway 404, Direct Access To House & Backyard From Garage, Garage Door Opener With Remote. (id:50787)
RE/MAX Excel Realty Ltd.
23 Hagerman Boulevard
Markham (Unionville), Ontario
Stunning Fully Renovated Detached Home In Prestigious Unionville! Professionally Designed And $$$ Spent! Open Concept Gourmet Kitchen, Premium Cabinets With Led Lights, Brand New BOSCH Built-In Stainless Steel Appliance, Huge Island With Water Fall Quartz Counter Top. Beautiful & Bright Sun Room Is A Special Treat Overlooking Picturesque Garden. 4 Spacious Bedrooms And 3 Bathrooms On 2nd Floor. New Interlock Sidewalk, New Grass Lawn, New Roof Shingles, New Furnace, New Central Air Conditioner. Owned Hot Water Tank. Upgraded 200-Amp Electricity Service, 60-Amp Electrical Car Charger Plug Installed Inside Double-Car Garage. Top Ranking William Berczy Public School, Unionville High School & St. Augustine Catholic High School. Walk To Toogood Pond And Main St. Mins To Hwy 407, Hwy 404, First Markham Place, Many Restaurants & Shops! Must See! (id:50787)
RE/MAX Imperial Realty Inc.
Basement - 593 Via Campanile Drive
Vaughan (Vellore Village), Ontario
Large 2-Bedroom, 1 kitchen, 1 Washroom Basement apartment. 1 Parking Spot on the Driveway Included. Stainless Steel Kitchen Appliances, Ensuite Laundry (washer and dryer 2 in 1), Separate Walk-Up Entrance. Ideal For Quiet Professionals. Tenants Responsible For Snow Removal Belonging to the Unit's Portion of the Driveway & Pathway Leading to the Basement Entrance. Utility separate and up to number of tenant. check virtual tour. (id:50787)
Aimhome Realty Inc.
19 Alexandra Wood
Richmond Hill (Bayview Hill), Ontario
This immaculately maintained residence is nestled in the prestigious Bayview Hill community on a premium, quiet lot (66.11 x 147.64 ft as per MPAC). Featuring 3 Car Garage and Boasting 4,609 sq. ft. above grade (as per MPAC). Step into your private backyard oasis, featuring a stunning **in-ground swimming pool** surrounded by lush landscaping offering the perfect blend of privacy and tranquility for outdoor entertaining. This exceptional home seamlessly combines elegance and comfort, offering 6 bedrooms and 4 bathrooms on the second floor, an amazing loft with a separate entrance - ideal for large families or professionals. Enjoy grand principal rooms designed for both everyday living and entertaining. The gourmet kitchen is equipped with stainless steel appliances, under-cabinet valance lighting, and extra pantry space. The inviting family room features a cozy fireplace, while a main floor office/library provides a quiet space to work or unwind. The spacious primary suite includes a walk-in closet and a luxurious 5-piece ensuite with a custom vanity and Jacuzzi bathtub. The additional five upstairs bedrooms each offer walk-in closets and access to either ensuite or shared 4-piece bathrooms. Perfectly situated in a family-friendly neighbourhood, this home is just minutes from top-ranking schools including Bayview Hill Elementary and Bayview Secondary School. Whether you choose to enjoy this beautifully preserved home as-is or reimagine it into something truly spectacular, this is a rare opportunity to own in one of Richmond Hill's most sought-after communities. (id:50787)
Harbour Kevin Lin Homes
219w - 268 Buchanan Drive
Markham (Unionville), Ontario
Welcome to this stunning 2-bedroom + den, 2-bathroom suite in the prestigious Unionville Gardens Condos, located in the heart of downtown Markham. The versatile den can easily be converted into a 3rd bedroom, ideal for families or those needing extra space. This bright, open-concept layout features 9" smooth ceilings, wide plank laminate flooring throughout and large windows that fill the space with natural light. The modern kitchen is upgraded with stainless steel appliances, quartz countertops, and high-end cabinetry, while the primary bedroom boasts a 4-piece ensuite and walk-in closet. Enjoy premium upgrades including elegant crown moulding with LED lighting and modern light fixture with built-in wireless speaker perfect for both relaxation and entertaining. Additional highlights include fresh paint, large laundry room with front-load washer/dryer, and a large private balcony. Enjoy luxury amenities including a 24-hour concierge, fitness centre, indoor pool, rooftop garden, party room, karaoke room, Mah Jong room, and ping pong lounge, yoga studio and Guest suites. This low-density, upscale building is located within top-ranked Coledale Public School and Unionville High School zones, near the future York University Markham campus. Youre just steps from Whole Foods, LCBO, restaurants, boutique shops, YRT, and GO Transit, with easy access to Highways 404 & 407. Comes with 1 parking space and 2 lockers. Don't miss this exceptional opportunity to own a luxurious home in one of Markham's most desirable communities! (id:50787)
RE/MAX Excel Realty Ltd.
12 - 410 Chrislea Road
Vaughan (East Woodbridge), Ontario
2 storey commercial unit for lease, 5 offices upstairs, newer ground floor furnace with water heater, 1 washroom upstairs, extended upper floor mezzanine with rear staircase for storage or additional office space, 1 rear ground level roll up door with man door, front foyer with 2 separate entrances if required, unit can be turned into legal separate units. condo unit, signage and parking available. 3,625 sq feet at $18 plus TMI with Condo fees, land taxes, water. Disposal bin and utilities. *For Additional Property Details Click The Brochure Icon Below* (id:50787)
Ici Source Real Asset Services Inc.

