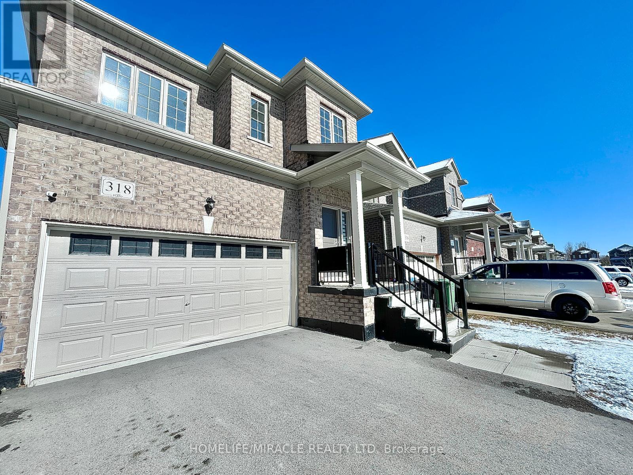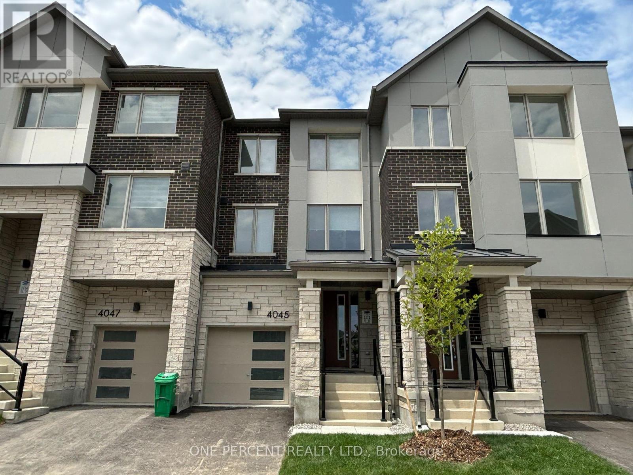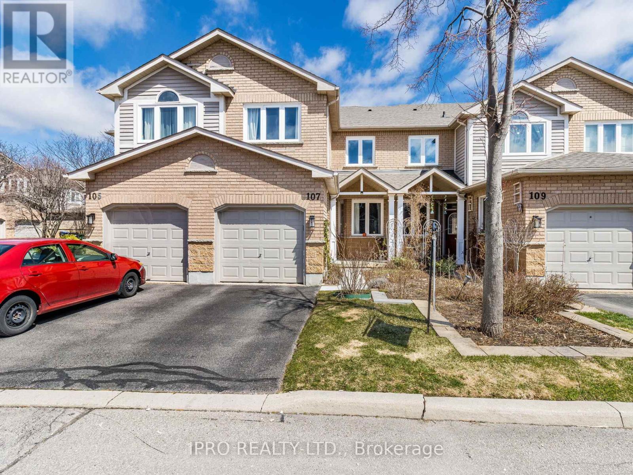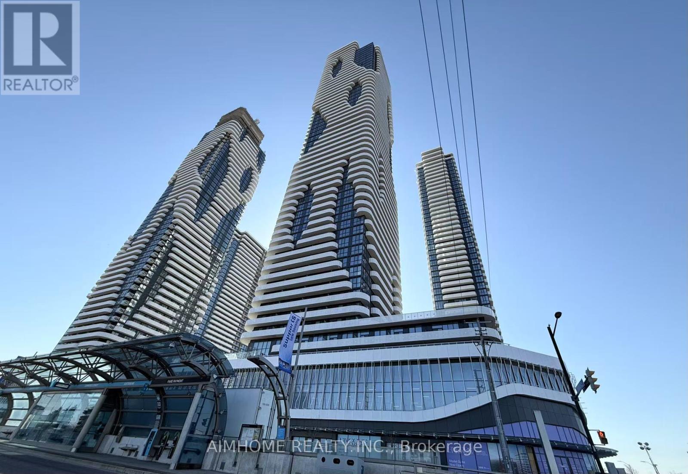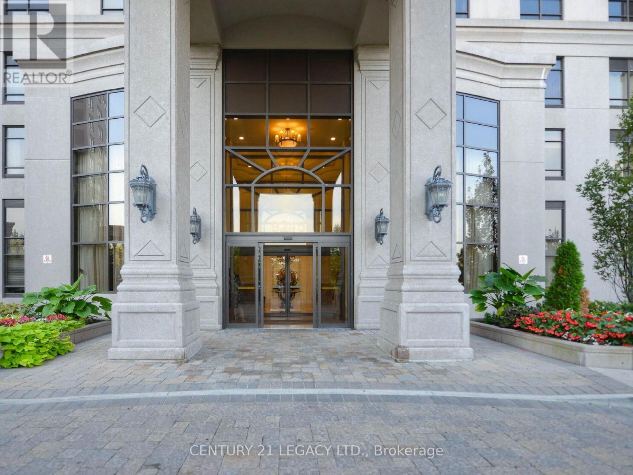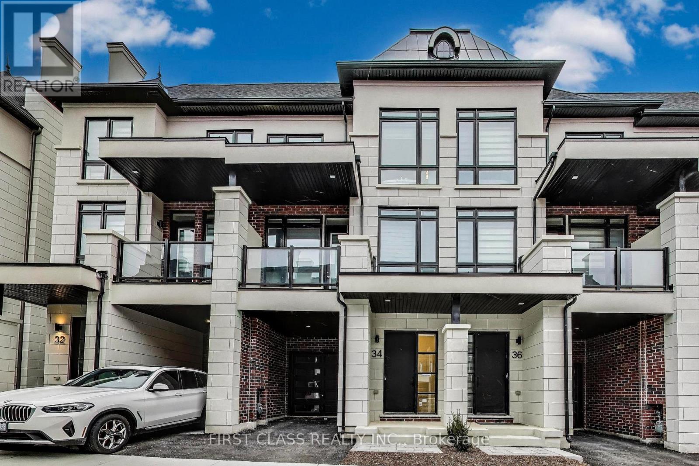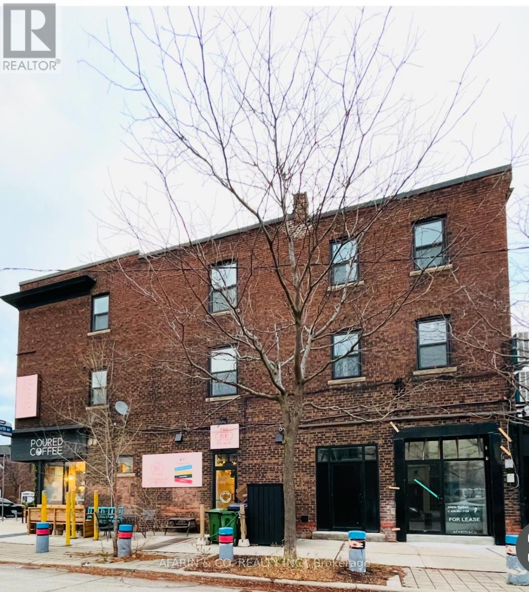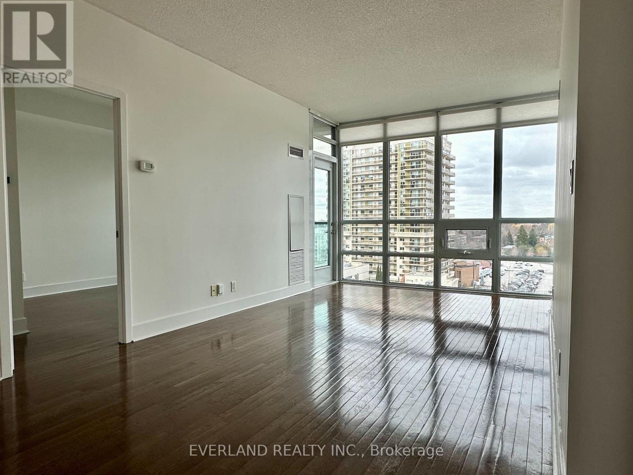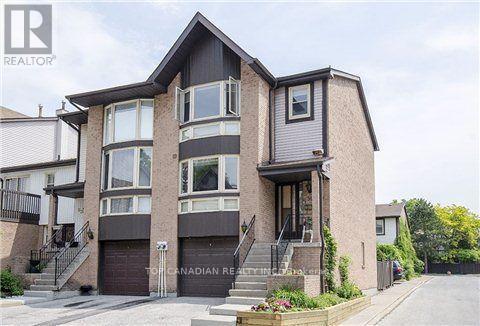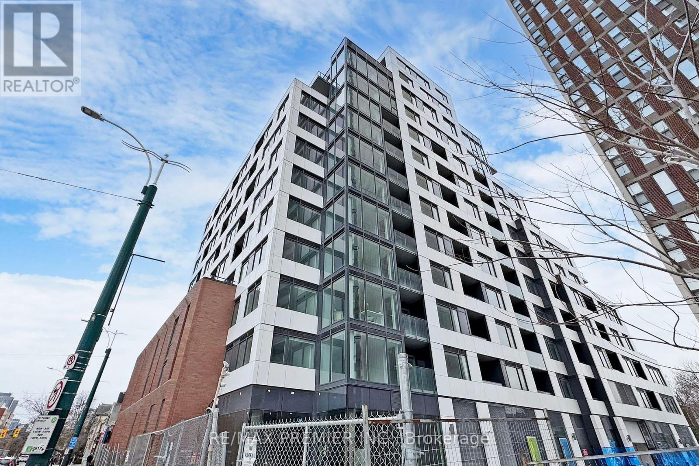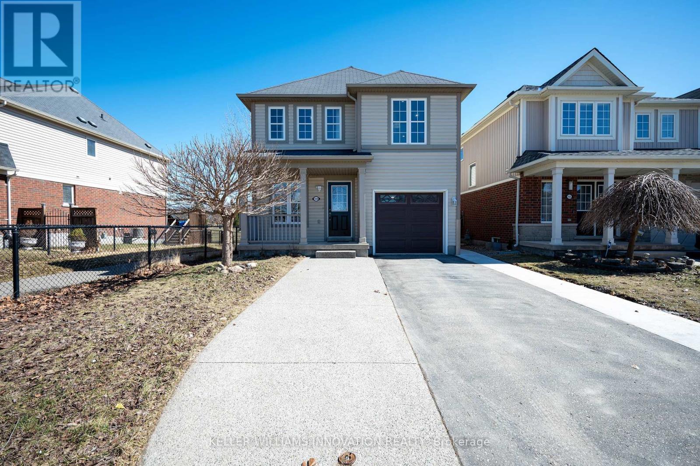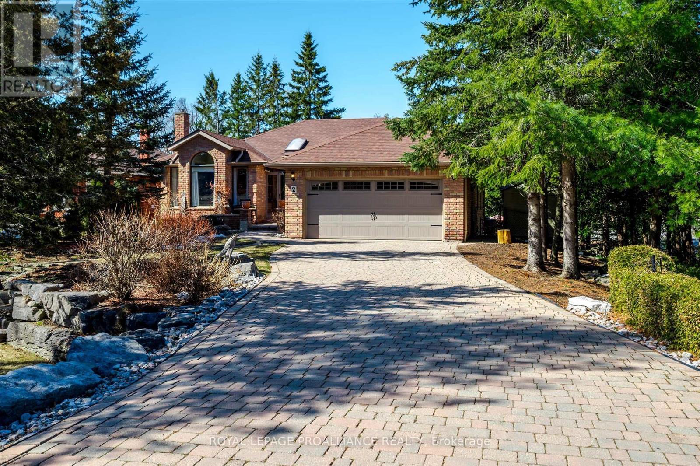318 Ridley Crescent
Southgate, Ontario
*** OPPORTUNITY KNOCKS. Take Advantage of this Market before it's too late*** This DETACHED House with DOUBLE CAR GARAGE, EXTRA LONG DRIVEWAY, EXTRA DEEP LOT with NO WALKWAY feature 3 Bedrooms, 3 Bathrooms and 9 Feet Ceilings. Located at Community Of Dundalk- Southgate, Beautiful Surroundings, Quiet Safe Family Neighborhood, The Convenience Of All Amenities Including Schools, Parks, Trails, Shopping, Gas Station, Recreational Centre. Freshly Painted, Modern Kitchen with Extended Cabinets & Granite Countertop, Immaculate Home Awaits Your Personal Touch. This Home & Location Is Ideal For Those Who Appreciate Quality Living & looking for Great Future Potential Of Area & Neighborhood. First Time Home Buyers or Investors- Don't Wait! **MUST SEE** (id:50787)
Homelife/miracle Realty Ltd
25 Treegrove Crescent
Brampton (Fletcher's Meadow), Ontario
Welcome to this charming and well-maintained legal basement apartment in a beautiful detached home, located in the sought-after Fletcher's Meadow area. Nestled in a family-friendly neighborhood, this basement suite offers comfort and convenience for modern living. It features a spacious and functional layout, with stylish upgrades. The kitchen is a standout with its sleek stainless steel appliances, including a dishwasher, and a stunning quartz countertop and backsplash. Pot lights throughout create a bright and inviting ambiance. The basement also includes a front-load washer and dryer for added convenience. A small pantry in the kitchen provides additional storage, perfect for those who love to cook. The den, which is large enough to be converted into a bedroom with the addition of a door, offers flexibility in how you use the space. The basement has its own separate entrance at the back of the house, ensuring privacy and easy access for tenants. Tenants are responsible for 30% of the utilities, keeping costs reasonable. The location of this home is unbeatable, with close proximity to schools, parks, a hospital, and public transit. You'll also find a plaza just a short walk away, providing easy access to all your daily essentials. Whether you're commuting or enjoying the local amenities, everything you need is right at your doorstep. This legal basement apartment is the perfect blend of modern living, great value, and a prime location. Don't miss the opportunity to make this your new home !!! (id:50787)
Save Max Supreme Real Estate Inc.
4045 Saida Street
Mississauga (Churchill Meadows), Ontario
Step Into This Stunning, Modern Townhouse Nestled In The Vibrant Heart Of Churchill Meadows. Boasting 3 Beds & 4 Baths, This Home Offers An Open-Concept Floorplan With 1940 Sqft above Grade. The Second Level Showcases A Chic White Shaker Kitchen With Quart Counters, A Cozy Living Area With Gas Fireplace, Walk Out To Balcony & A Spacious Office. Hardwood Floors Throughout & Oak Staircase Add A Touch Of Sophistication. On The Main Level, Discover A Large Rec Room & A Convenient Powder Room. Enjoy The Comfort Of 9-Foot Ceilings On Both The Main And Second Levels. The Primary Bedroom Is A Serene Retreat, Featuring A 3-Piece Ensuite WI Large Glass Shower, Walk-In Closet & Private Balcony. Laundry Conveniently Located On Upper Level. Unfinished Basement Offers Endless Potential With Rough-Ins & Upgraded Larger Windows. Centrally Located Near Highways, Excellent Schools, Shopping Centers, Transit & Parks. (id:50787)
RE/MAX Escarpment Realty Inc.
107 - 833 Scollard Court
Mississauga (East Credit), Ontario
1708 SQ Ft**1708 SQ FT**1708 SQ FT above Grade Area. One of the largest units in the community. 2273 SQ FT of Living Space. Separate Family Room. Huge Master Bedroom with 2 Walk-In Closets. Ensuite Bathroom has Shower and Soaker Tub. Main Floor Laundry with Maytag Washer Dryer. Kitchen with Centre Island, Cooktop Gas Stove, Stainless Steel Appliances including Built-In Oven and also has a Breakfast Area. Hardwood Floors and Pot Lights on Main Floor. Combined Living and Dining. Finished Basement with 2 piece Bathroom, which is large enough to accomodate shower/tub. Berber Carpets in Bedrooms and Basement. Entry from Garage to Basement/Main Floor. Low Condo Fees of $395.90.Located very close to Mavis and Eglinton. Short drive to Square-One, 403 and 401 Highways. Walk to Grocery store, Strip mall, Parks, Schools Transit etc (id:50787)
Ipro Realty Ltd.
2105 - 225 Commerce Street
Vaughan (Vaughan Corporate Centre), Ontario
South-Facing 1+1 unit, filled with natural light. Den complete with a door, large enough to function as a second bedroom. Located in SVMC, Festival Tower is part of Menkes' best-selling condominium developments and is set to become the most sought-after address on Hwy 7. Residents enjoy world-class amenities, including a fully equipped gym, an indoor pool, elegant party rooms, and an outdoor lounge. Future retail spaces will enhance convenience, along with seamless transit access via the subway, bus terminals, and major highways. Don't miss this opportunity to be part of an exceptional community! (id:50787)
Aimhome Realty Inc.
1502 - 9618 Yonge Street
Richmond Hill (North Richvale), Ontario
Premium Southwest Corner Suite with Abundant Natural Light & Unobstructed Views!Spacious 1+Den layout offering 688 sq ft of open-concept living with 9 smooth ceilings and floor-to-ceiling windows. Enjoy a massive 145 sq ft wrap-around balcony perfect for relaxing or entertaining. The upgraded kitchen features granite countertops, a built-in breakfast bar, and pot lights.Located within walking distance to VIVA/YRT transit, shops, restaurants, and Hillcrest Mall.Building amenities include 24/7 concierge, indoor pool, fully equipped gym, guest suites, and a stylish party room. (id:50787)
RE/MAX Experts
3801 - 195 Commerce Street
Vaughan (Vaughan Corporate Centre), Ontario
Brand-new 1-bedroom unit with vibrant courtyard and city views. Functional layout, perfect for a single professional or a couple. Side-to-side balcony extends your living space, creating an ideal spot to relax and unwind. Located in SVMC, Festival Tower is part of Menkes' best-selling condominium developments and is set to become the most sought-after address on Hwy 7. Residents enjoy world-class amenities, including a fully equipped gym, an indoor pool, elegant party rooms, and an outdoor lounge. Future retail spaces will enhance convenience, along with seamless transit access via the subway, bus terminals, and major highways. Don't miss this opportunity to be part of an exceptional community! (id:50787)
Aimhome Realty Inc.
29 Palmerston Drive
Vaughan (Beverley Glen), Ontario
Nestled In Vaughan's Beverley Glen neighbourhood on a Private Street is a spacious sun filled detached two-storey family home with a very functional layout. Offering over 3500 square feet not including basement. Open-concept foyer gives way to a grand central hallway & spiral staircase with new flooring, stairs & rails throughout. Five generously sized bedrooms & four bathrooms of which three are on the second floor servicing the bedrooms, providing convenience for family members.The newer modern kitchen is equipped with quartz countertops, stainless steel appliances, an eat-in area overlooks the backyard, offering a pleasant dining experience. Main floor Family room with a Large Window facing the yard pot lights & Electric Fireplace. A dedicated office space on the main floor, perfect for professionals working from home. The split very large living and dining rooms are designed for entertaining, providing a comfortable and elegant setting for gatherings. Led Pot Lights throughout the first Floor. Large main floor laundry and access to garage with a separate side entrance. Back yard with newer interlock stone patio & Walkway. The home is within walking distance to top-rated schools, making it convenient for families with school-aged children. Nearby parks offer ample opportunities for outdoor activities and leisure. Public transportation is easily accessible, facilitating convenient commutes. Greenpark Built Home *Westmount 5 Model (id:50787)
Homelife/bayview Realty Inc.
95 - 151 Townsgate Drive
Vaughan (Crestwood-Springfarm-Yorkhill), Ontario
Look No Further!Beautifully Maintained Townhouse Nestled on the Border of Thornhill and North York! This Bright and Spacious 3-Bedroom Home Features a Fully Renovated Kitchen with Modern Finishes, Gleaming Hardwood Floors Throughout, and Freshly Painted Interiors. The Oversized Primary Bedroom Offers a Private Juliette Balcony and a 4-Piece Ensuite Bathroom. Enjoy the Convenience of Direct Access to Underground Parking and a Bonus Storage Area in the Basement.Located in a Prime Area with Everything at Your Doorstep TTC to Finch Subway, VIVA, Groceries, Restaurants, and Shopping at Bathurst & Steeles. Situated in a Highly Desirable School District with Top-Rated Schools Including French Immersion; School Bus Stop Right in Front of the Property.Perfect for First-Time Buyers, Growing Families, or Investors This Home Truly Checks All the Boxes! (id:50787)
Retrend Realty Ltd
1503 - 9245 Jane Street
Vaughan (Maple), Ontario
Welcome To Bellaria - Tower 3. Freshly Painted 744 Sq Ft 1 Plus Den Ready To Move In Unit. Carpet Free unit features an upgraded kitchen with stainless steel appliances, granite counters, lots of storage in cabinets, a breakfast bar and an undermount sink. The bedroom has an ensuite bathroom and walk-in closet. There is an additional 2 pc bathroom for guests. Located across Vaughan Mills Mall, Easy access to public transit, GO train, restaurants, Wonderland, hospital, parks trails and Highway. Explore the serene beauty of the surrounding 20 acres of walking trails, providing the perfect escape into nature. Building amenities include a gym & exercise room, sauna, recreation room, reading room, party room and theatre room. Enjoy peace of mind knowing there is a manned gatehouse and 24hr concierge. Heat, air conditioning and water are all included in the condo fees. (id:50787)
Century 21 Legacy Ltd.
34 Chiara Rose Lane
Richmond Hill (Oak Ridges), Ontario
Experience refined luxury in this brand new, upscale townhome located in the highly sought-after Yonge & King community in Richmond Hill. Nestled in a vibrant, family-friendly neighbourhood surrounded by top-rated schools, parks, golf courses, trails, and premium shopping, this home offers the perfect blend of prestige and convenience. Spanning over 2,000 sq ft of beautifully upgraded living space, this residence features 10 ceilings on the main level, 9 ceilings on the ground and upper floors, and premium hardwood flooring throughout. The show-stopping chefs kitchen is equipped with a high-end appliance package, quartz countertops with a waterfall island, and a matching backsplash, delivering both elegance and performance. The luxurious primary suite offers a spa-inspired 5-piece ensuite, while the additional bedrooms feature private balcony walkouts. Located just minutes from Highway 404, the GO Station, and York Region Transit, this is executive living in one of Richmond Hills most prestigious communities. (id:50787)
First Class Realty Inc.
Unit 6 - 79 Cedarvale Avenue
Toronto (East End-Danforth), Ontario
Newly renovated, Stunning One Bedroom Apartment Located In 'One-Of-A-Kind' Boutique Building. Dreams, Do Come True. Renovated From TopTo Bottom, Everything Is New. Gorgeous Flooring, Custom Closets, Large & Bright Bedrooms, High Ceilings, Spacious Chef's Kitchen With AllNew Stainless Steel Appliances, Quartz Island, Perfect For Entertaining. Ensuite Laundry. Your Own Heating And Cooling Unit. ConvenientLocation, Surrounded By Cool Shops & Restaurants. Steps away from Woodbine Subway. This Is the Perfect Place To Call Home.EXTRASStainless Steel Fridge, Stainless Steel Stove, Ensuite Brand New Washer/Dryer, Individual HVAC (Heat Pump & AC). Semi-Ensuite Bathroom. (id:50787)
Afarin & Co. Realty Inc.
Apt 2 - 1483 Eglinton Avenue W
Toronto (Oakwood Village), Ontario
Upper Rear Unit W/2 Bedrooms and One 4Pc Washroom. Facing South. Minute To Eglinton West Subway Station. TTC Bus At Front. Close To All Amenities. One Outdoor Parking. Tenant Pay Hydro & Heating. (id:50787)
Aimhome Realty Inc.
901 - 26 Norton Avenue
Toronto (Willowdale East), Ontario
Luxury Condo In The Heart Of North York, Close To Subway, Schools, Metro, Loblaws, Restaurants, Library, Civic Centre And All Other Amenities. Best Layout With 2 Split Bedrooms. Brand new blinds. (id:50787)
Everland Realty Inc.
62 - 55 English Ivyway Way
Toronto (Bayview Woods-Steeles), Ontario
Rarely offered END Unit Townhome In The Sought After Bayview Woods Area! Located Across From The Bayview Golf & Country Club. In Quiet Residential Area /Inside A Complex**Bright & Spacious With a Functional Layout, Open Concept,Floor Plan /Skylight/ on second floor,Total 4 Washroom 2 Walk-Out (Sundeck/Bckyard)-Fully Finished Walk-Out ground floor (Can Be Used As 3rd Bedrm) Redone/Newer Gourmet Kit (Tons Of Cabinet/Pantry)--Combined W/Breakfast, area Bay Window, Powder Main FlrTop-Rated Schools In North York( (A.Y.Jackson, Zion Heights J.H.), Walking Distance To Golf Club, Parks, Ttc, Shops. Quiet & Child Safe Neighbourhood, Professionally Landscaped (By Condo) Garden W/Various Plants & Flowers,There Is A Walk-Out From The Living Room To A Cozy Patio Where You Can Enjoy The Sunshine And morning Coffee while admiring the greenery and nature ! Perfect For 1st-Time Buyers Or Downsizes. (id:50787)
Top Canadian Realty Inc.
Apt 1 - 1483 Eglinton Avenue W
Toronto (Oakwood Village), Ontario
Upper Front Unit W/2 Bedrooms and One 4Pc Washroom. Facing North. Minute To Eglinton West Subway Station. TTC Bus At Front. Close To All Amenities. One Outdoor Parking. Tenant Pay Hydro & Heating. (id:50787)
Aimhome Realty Inc.
324 - 25 Baker Hill Boulevard
Whitchurch-Stouffville (Stouffville), Ontario
Best Layout In The Building Stunning 2 Bed, 2 Bath Condo in Prestigious Hampton Place! This desirable split-bedroom layout offers breathtaking sunset and ravine views from a large 180 sq.ft. balcony with 2 walkouts. Enjoy floor-to-ceiling windows, 9 ft ceilings, laminate floors, and a modern kitchen with upgraded counters, backsplash, stainless steel appliances & breakfast bar. The primary bedroom features 2 walk-in closets and balcony access, plus a spa-like ensuite with glass shower. Includes ensuite laundry, 2 tandem parking spots & 1 locker. Luxury amenities: concierge, gym, party room, guest suites, BBQ terrace, dog wash station & more. Steps to GO train, shops, restaurants & trails-prime Stouffville living! (id:50787)
Royal LePage Signature Realty
505 - 664 Spadina Avenue
Toronto (University), Ontario
ONE MONTH FREE* Brand New 2 bedrooms 2 bathrooms apartment offers the perfect blend of modern comfort, functional design, and unbeatable location. Step inside and enjoy the warmth of an efficient layout designed for comfortable everyday living. The open-concept living and dining space flows seamlessly, making it perfect for relaxing or entertaining. Brand New kitchen, outfitted with brand-new stainless steel appliances, sleek countertops cooking and cleanup just got easier and more stylish. Located just steps from University of Toronto, St. George campus, Queens Park, Bickford Park, convenient access to the Financial and Entertainment districts and essential transit hubs like St. George and Museum subway Stations, Yorkville district, Cousyrestaurants (id:50787)
RE/MAX Premier Inc.
1318 - 80 Harrison Garden Boulevard
Toronto (Willowdale East), Ontario
Welcome to Skymark By Tridel. This 2 Bedroom Condo Located In One Of Toronto's Most Coveted Neighborhoods. Nestled In The Desirable Yonge/Sheppard/HWY 401 Area. 915 sq plus open balcony with SE view. Enjoy Premier Amenities Such As 24 Hr Concierge, Gym, Indoor Pool, Bowling Alley, Virtual Golf, Billiard/Games Room, Library, Sunbathing Deck, Tennis Court, Guest Suites and More! Walk To Sheppard Shopping Center, Whole Foods, Restaurants, Subways And TTC. Easy Access To Hwy 401.Ample Visitor Parking. (id:50787)
RE/MAX Atrium Home Realty
159 Norwich Road
Woolwich, Ontario
Welcome to this newly updated home that includes an ADDITIONAL DWELLING UNIT & over 2000 sqft of living space!! The main floor features a recently updated kitchen - countertop, backsplash & dishwasher (2025), stainless steel appliances, and plenty of natural light with a walk-out to the private backyard. Upstairs, you'll find 4 bedrooms, including a primary suite with a 3-piece ensuite bathroom and a walk-in closet. The extra-large fourth bedroom could also serve as a second living space if needed. Another bonus on this level is the laundry! The second unit in the basement was just finished in 2025! This one-bedroom unit is a perfect MORTGAGE HELPER and features stainless steel appliances and in-suite laundry! Outside, there's plenty of parking and a new concrete path leading to the separate entrance for the basement. In the backyard you'll find a new concrete patio (2024) and loads of privacy - backing onto Breslau Memorial park makes this home feel like the backyard is endless! This home is conveniently located close to schools, parks, playground and just a short drive to Kitchener, Cambridge & Guelph! (id:50787)
Keller Williams Innovation Realty
2 Patricia Place
Kawartha Lakes (Bobcaygeon), Ontario
Welcome to Port 32, an extraordinary enclave nestled in the village of Bobcaygeon. Here the serene beauty of Pigeon Lake meets a vibrant adult lifestyle community's unique blend of luxury & leisure for active adults. This comfortable home offers a 1600 sq ft main level with attractive decor that presents a warm, inviting atmosphere. An enclosed front porch invites you into a spacious foyer with Skylight. The living dining room, complete with fireplace & hardwood, flows directly to a bright west facing family room overlooking a treed, limestone garden oasis & large deck for relaxation or entertaining. Enjoy a well-appointed kitchen, complete with stone counters, stainless appliances & breakfast nook with bay window. The recently finished 900 sq ft on the lower level includes a games room, 2 bedrooms, bathroom & workshop that caters to today's lifestyle. Residents enjoy Shore Spa memberships, an included $6000 value; indulge in the finest amenities of clubhouse, marina, outdoor pool, tennis/pickleball courts, bocce courts, horseshoes, billiards, shuffleboard & exercise room. Engage in activities like Line Dancing, Pub Night, Art Group, Bridge, Mahjongg, Craft Club, Guitar Circle, Movie Night, Games Night, Exercise Sessions & Tai Chi, all designed to foster connection & camaraderie among Port 32 residents. Pre listing home inspection & floor plans available. Upgrades include: lower level finishing 23, roof shingles 19, Heat pump & back up furnace 23 ensuring comfort & energy efficiency. A barbeque propane hook up & inground irrigation system simplify maintenance. The enclaves unique limestone landscaping & dedicated walking trails encourage leisurely neighbourhood strolls. Known as the "Hub of the Kawarthas", Bobcaygeon sits where Sturgeon Lake flows into Pigeon Lake, on historic 382 km Trent Severn Waterway for boating & fishing, 50 kms northwest of Peterborough & 30 kms northeast of Lindsay. Prioritize your visit to this exceptional listing offering remarkable valu (id:50787)
Royal LePage Proalliance Realty
52 Lady Angela Lane
Vaughan (Patterson), Ontario
Welcome to Lady Angela -Upper Thornhill Estates true showstopper! This 4-bedroom, 3-bathroom stunner could be the crown jewel of the area, blending elegance, space, and functionality under one roof. Because first impressions matter, lets set the tone: a grand double-door entry opens to a spacious foyer with plenty of room to greet guests, take a seat to pull off your boots, and tuck everything neatly away in the generous walk-in hall closet. Just a few feet away sits, a well-placed 2-piece powder room offering everyday convenience. After a few steps, you'll be drawn into the formal dining room, complete with elegant coffered ceilings and a sleek servery that seamlessly flows into the great room. This space is so grand, its soaring ceilings are rumoured to brush the edge of heaven. Anchored by a custom gas fireplace and flooded with natural light from sun-drenched windows, the main floor radiates warmth, comfort, and undeniable wow-factor. The kitchen? Its not just stunning, its the heart of the home. Outfitted with stainless steel appl's, granite countertops, a stylish tile backsplash, breakfast bar, and a bright eating area overlooking the yard, its designed for both everyday ease and unforgettable entertaining. The basement? An unspoiled canvas, ready for your inner Van Gogh - wine cellar, gym, or underground poker den. Dealers choice. Live your best life here Lady Angela isn't just a home; she's a vibe.The walk-out makes indoor/outdoor living effortless. Stunning wrought iron pickets guide you upstairs, where four spacious bedrooms offer flexibility for families or guests. The real head-turner, though, is the primary suite: a spa-like 5-pc ens. massive W/I closet, & your own pvt terrace- ideal for morning coffee or evening wine. Step outside to your own green oasis. The fully-fenced yard is ultra-private & backs onto nature.... nothing else! Finished w/custom stonework, its perfect for hosting a summer BBQ or seeking a peaceful retreat. Muskoka in the the city. (id:50787)
Sutton Group-Admiral Realty Inc.
5 Hillside Drive
Tillsonburg, Ontario
Looking for a spacious home that can comfortably accommodate a multigenerational family? This expansive mid-century 4- level side-split might be the perfect fit! Nestled on a generous 0.55-acre double-wide corner lot, this property offers stunning natural surroundings, including a peaceful stream, a wooded area, and multiple outdoor seating spaces to soak in the serene views. Inside, this 4- bedroom plus den, 3.5-bathroom home boasts over 3,800 sq. ft. of living space across all levels, providing ample room and privacy for every family member. This unique layout ensures both shared and private spaces, making it ideal for families of all ages. With some TLC and a vision for its potential, this home presents a fantastic opportunity in one of Tillsonburgs most sought-after subdivisions. Don't miss out on the chance to transform this property into something truly special! (id:50787)
Royal LePage Your Community Realty
25 Lynnvalley Crescent
Kitchener, Ontario
Beautifully maintained 4-bedroom, 4-bath home nestled in sought-after Monarch Woods. The moment you step inside, you'll appreciate the spacious, functional layout & pride of ownership that shines throughout. The main floor offers well-appointed formal living & dining rooms while the inviting family room features a brand-new gas fireplace installed in October 2024. The kitchen is bright & practical with easy access to the backyard for seamless indoor-outdoor living. Downstairs the professionally finished basement provides additional living space to meet your family's growing needs. It includes a 5th bedroom, full 3-pce bathroom, den, large recreation room - perfect for hosting guests, setting up a home office, or simply spreading out and enjoying the extra space. Upstairs, you'll find 4 generously sized bedrooms, including a massive primary suite spanning the entire width of the back of the home. This private retreat has ample room for a reading or sitting area. A walk-in closet separates the sleeping space from the 5-pce ensuite, creating a peaceful & functional layout. Enjoy views of Lynnvalley Park from the quiet sitting area. Recent upgrades add to the homes comfort & value, including new furnace & air conditioning system (2023), updated windows and a newer roof completed (2018). These features ensure year-round efficiency and peace of mind for years to come. Step outside to discover a beautifully landscaped, south-facing backyard. The fully fenced yard and extended patio create the perfect retreat. The exposed aggregate driveway & wide front steps enhance the curb appeal & offer parking for 2 vehicles in addition to the double-car garage. Across the street, you'll find Lynnvalley Park, with additional nearby green spaces all offering beautiful walking trails & opportunities for outdoor activity. Families will love the walking distance to Sandhills Public School & St. Dominic Savio Catholic Elementary School. (id:50787)
RE/MAX Twin City Realty Inc.

