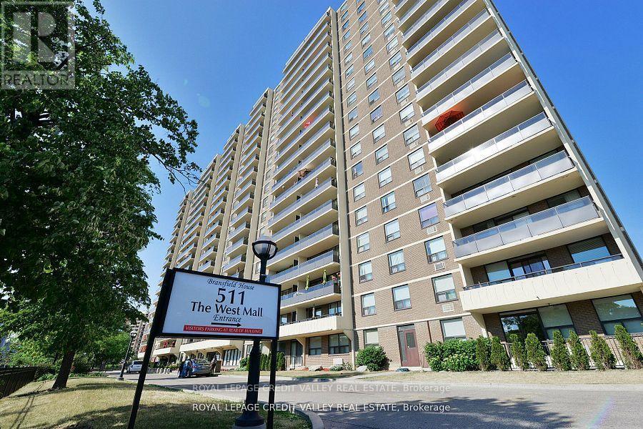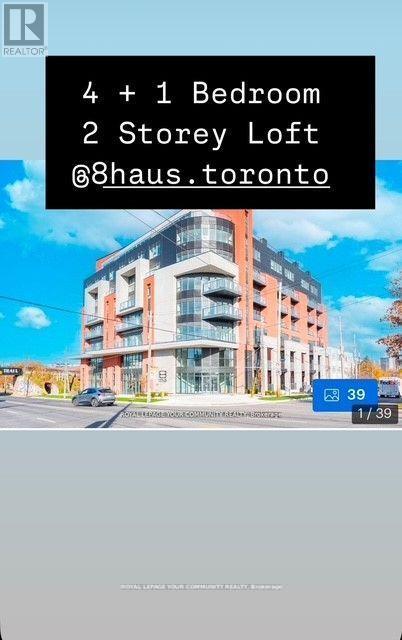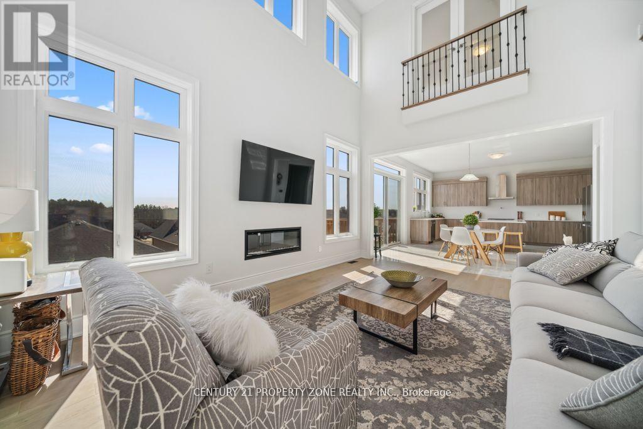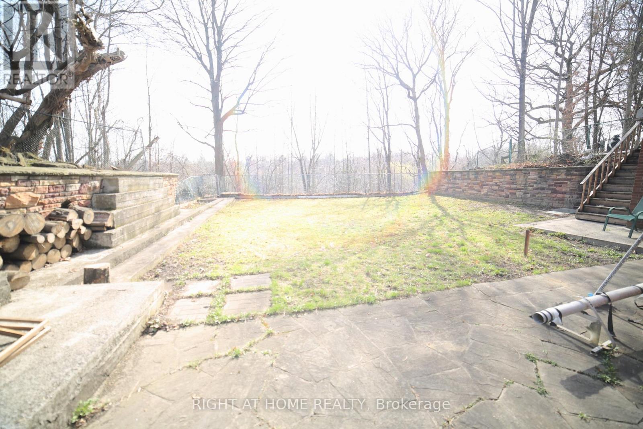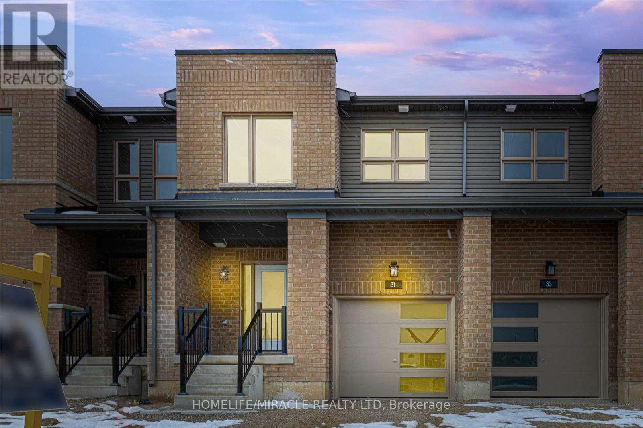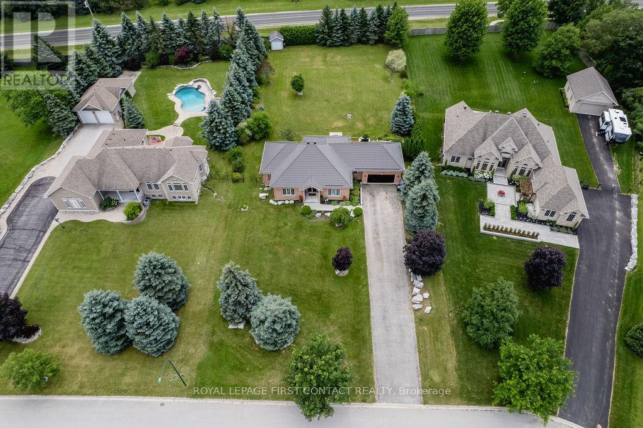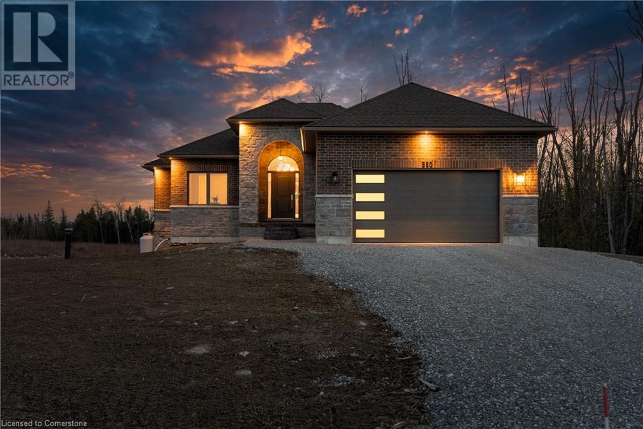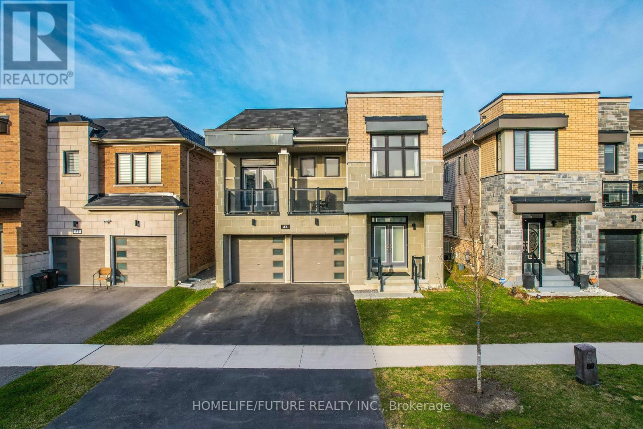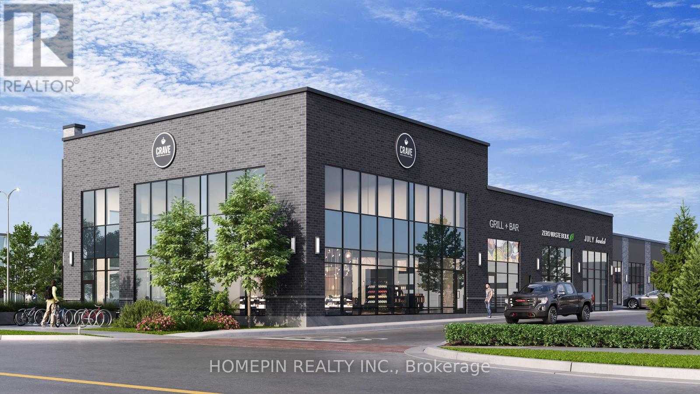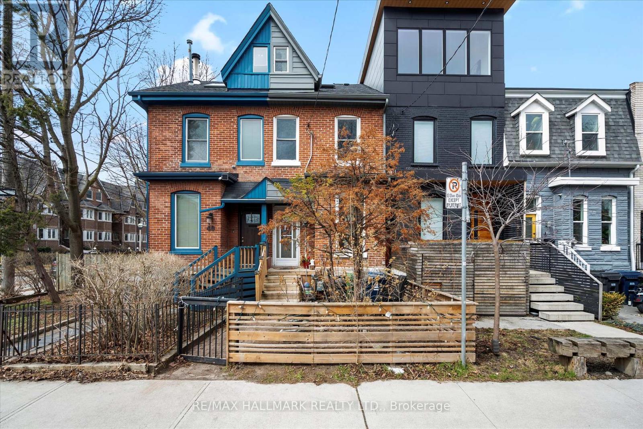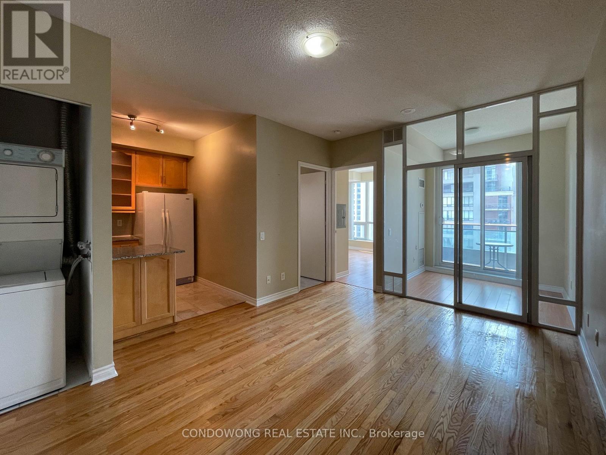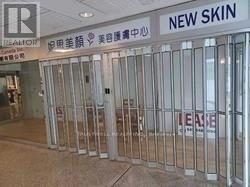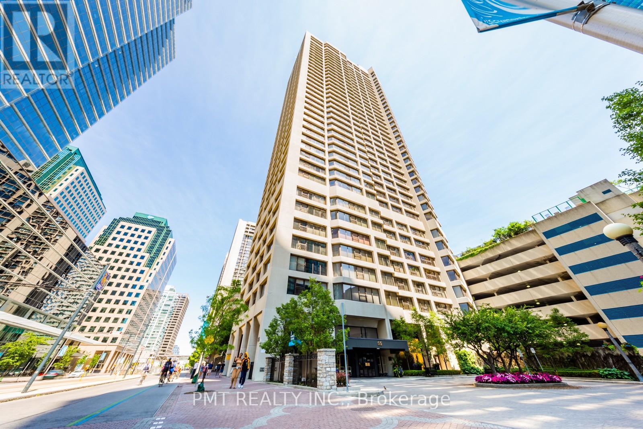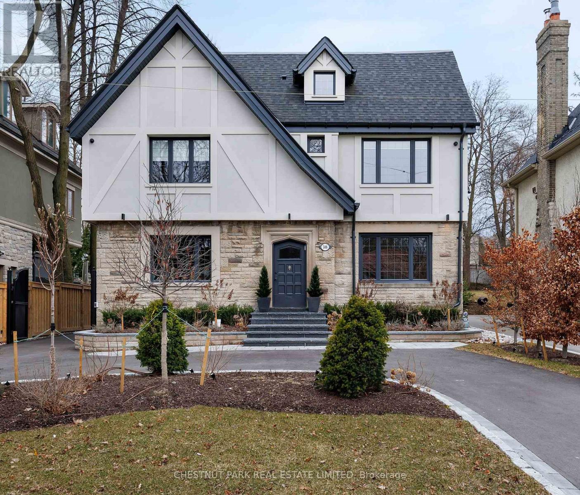82 Seascape Crescent
Brampton (Bram East), Ontario
Aprx 2600 Sq Ft!! Fully Renovated & Freshly Painted House With Aprx $150K Spent On All The Quality Upgrades. Comes With Finished Basement With Separate Entrance. Main Floor Features Separate Family Room, Sep Living & Sep Dining Room. Fully Upgraded Kitchen With Quartz Countertop, New S/S Appliances. Harwood Floor Throughout. Pot Lights On The Main Floor & Outside The House. Second Floor Offers 4 Good Size Bedrooms. Master Bedroom with 5 Pc Ensuite Bath & Walk-in Closet. Finished Basement Comes With 2 Bedrooms, Kitchen & Full Washroom. Separate Laundry In The Basement. Entirely Upgraded House With New AC & New Furnace, Stamped Concrete Driveway, Concrete In The Backyard. Seller Is Willing To Make Third Washroom Before Closing As Per Builder Plan. (id:50787)
RE/MAX Gold Realty Inc.
6158 Duford Drive W
Mississauga (East Credit), Ontario
This fully renovated gorgeous detached 5+3 bedroom home with 6 bathrooms offers around 3000 sq ft, above ground level, 2 rental basement apartments (2 bed legal basement apartment and one bed basement apartment) both have different separate entrances, currently rented for $3400/month. ) Tenants willing to stay or ready to vacate. Featuring large room sizes and large windows throughout, filling the space with natural light. The main level boasts hardwood and granite floors, a modern chef's kitchen with stainless steel appliances, ample cupboards granite counter tops throughout and a that walks out to the sun-room and deck. The layout includes separate living, dining, office and family rooms, with a gas fireplace in the family room. Newly interlocking extended driveway for 8 cars parking plus one in the garage. Located within walking distance to bus stops and close to heartland center, grocery stores, schools, parks, and shopping, this home is just minutes from the 401 and 403. View Virtual Tour (id:50787)
International Realty Firm
207 - 511 The West Mall
Toronto (Etobicoke West Mall), Ontario
Very Spacious (1485 Sq/Ft) 3 Bedroom, 2 Bath Unit with 2 Balconies In Central Etobicoke. This Home Features Large Living/Dining Room With Walkout to First Balcony, 3 Large Bedrooms and Ensuite Laundry. Master Bedroom also features walkout to Second Balcony and 3 Piece Ensuite.1 Underground Parking spot Also Included. Close to highways, schools, shopping and TTC in front of the building. This building offers indoor pool, sauna, games room, gym, library, security and visitor parking. (id:50787)
Royal LePage Credit Valley Real Estate
803 - 2433 Dufferin Street
Toronto (Briar Hill-Belgravia), Ontario
Enjoy your own Private Roof Top Terrace. (incl terrace) and Dryer. and TTC.4 + 1 Bedrooms Loft.One Parker and 2 Lockers Included.Over 1500 of luxury living Laminate doors thru-out. $/S Appliances with Microwave, White Washer 24 Hours Concierge. Close to all amenities, Yorkdale (id:50787)
Royal LePage Your Community Realty
84 James Walker Avenue
Caledon (Caledon East), Ontario
This stunning 4,396 sqft luxury upgraded home, situated on a spacious 50x115 lot, offers exceptional space and style. Featuring 5 large bedrooms, including one on the main floor with its own ensuite bathroom, and 4 additional bedrooms on the second floor, each with its own ensuite, this home boasts a total of 6 bathrooms for ultimate privacy and convenience. The master bedroom is complemented by a rare Juliet balcony, adding European charm and offering views of the expansive family area below. The grand open-to-above family room features soaring 20-foot ceilings, creating a bright and airy atmosphere, while the main floor offers 10-foot ceilings. The second floor includes 9-foot ceilings and a versatile loft area, perfect for a home office, play area, or lounge. Every detail in this home has been upgraded with the finest finishes and materials. The chef-inspired kitchen flows seamlessly into the living and dining areas, perfect for entertaining. The walkout basement offers endless customization potential. Located in a quiet, nature-filled neighborhood, close to top-rated schools, this home provides luxury, privacy, and functionality. Don't miss out on this rare opportunity to own this exceptional property! (id:50787)
Keller Williams Legacies Realty
Century 21 Property Zone Realty Inc.
401 Coombs Court
Milton (1036 - Sc Scott), Ontario
Welcome to 101 Coombs Court, a stunning Juneberry model nestled in the sought-after Hawthorne Village on the Escarpment. This 4-bedroom, 4-bathroom detached home showcases pride of ownership and thoughtful upgrades throughout. Arrive to an inviting covered front porch with wrought-iron railings and elegant stonework. The upgraded solid fiberglass front door and maintenance-free landscaping enhance the home's exceptional curb appeal. Step inside to discover a space filled with warmth, natural light, and timeless elegance. Oversized windows, wainscoting throughout, pot lights, custom shutters, 9-foot ceilings, and hardwood flooring contribute to the home's classic appeal. A coffered ceiling and an open-concept kitchen-family room create the perfect setting for modern family living. The chefs kitchen features a gas cooktop with a pot filler faucet, double ovens, stainless steel appliances, and an oversized 3 x 7 island with seating and a charming bow window. Restoration Hardware fixtures are featured throughout the home for added sophistication. Relax by the gas fireplace in the living room or retreat to the professionally finished basement complete with a second gas fireplace, kitchenette, craft area, home gym, heated-floor bathroom, and ample storage. Second floor, enjoy the conveniences of a laundry room with built-in cabinetry and a workspace nook with custom storage and countertops. The elegant wood staircase showcases upgraded wrought-iron railings and hardwood treads. With the primary suite featuring a makeup vanity and his and hers walk-in closets. Every closet in the home includes upgraded custom organization systems. The low-maintenance backyard has been professionally landscaped with stonework and includes a hot tub, a misting system, and ambient lighting for evening ambiance. Additional features include a front and backyard sprinkler system. (id:50787)
RE/MAX Professionals Inc.
2313 Blue Oak Circle
Oakville (1019 - Wm Westmount), Ontario
Welcome to 2313 Blue Oaks Cir, a luxurious 3+1 bedroom retreat on an large pie lot in prestigious Westmount community. This exquisite home offers approx 3,000 sqft of refined living space, enhanced by thoughtful upgrades and impeccable finishes. Step through the beautifully landscaped front entrance (2022) into a stunning main floor with 9ft ceilings featuring hardwood flooring, crown moulding, wainscoting, and large windows enhancing the main floors grandeur. The gourmet kitchen boasts quartz countertops, a centre island, breakfast bar, and high-end stainless steel appliances, seamlessly flowing into the breakfast room with a walkout to the backyard oasis. Outside, indulge in a heated saltwater pool, hot tub, and gas BBQ perfect for entertaining. Upstairs features a spacious primary suite, a walk-in closet with custom organizers, and a newly renovated spa-like ensuite (2024), 2 additional bedrooms, bathroom and a laundry room. The finished basement adds versatility with a rec room, office nook, bedroom, and an additional 3-piece bath. With excellent schools, shops, trails, and amenities nearby, this home is a perfect blend of luxury and lifestyle. (id:50787)
Royal LePage Real Estate Services Ltd.
30 Larchwood Place
Brampton (Westgate), Ontario
Beautiful 4-Bedroom Detached Home on Quiet Cul-De-Sac in Brampton! Move-in ready all-brick home featuring a bright ceramic foyer, oak staircase, formal living/dining rooms, and an eat-in kitchen with walkout to a fully fenced, landscaped yard and deck. Cozy family room with wood-burning fireplace. Upstairs boasts 4 spacious bedrooms, including a primary suite with spa-like ensuite and walk-in closet. Finished basement with additional living space, bedrooms, and 2 bathrooms-perfect for extended family or entertaining. Prime location near schools, parks, lake, transit, and shopping. Come by and check it out for yourself! (id:50787)
RE/MAX Experts
Walkot Basement - 46 Grovetree Road
Toronto (Thistletown-Beaumonde Heights), Ontario
Fully Furnished Walkout Basement | Backs onto Humber River | Short-Term Rental, Welcome to your cozy retreat in a quiet, friendly neighborhood, perfect for students, professionals, or anyone seeking a peaceful short-term stay, Private Ensuite Laundry, Close to York University & Humber College, TTC, Albion Pool & Health Club, Close to Highways 401, 400, 409, 407, 427, Pearson Airport, Woodbine Mall, & Schools, Costco, Grocery Stores, Banks. Landlord looking for Short Term Rent. Nice, Quiet and Friendly neighborhood. Dont miss this unique opportunity to live in comfort and nature while staying connected to everything Toronto has to offer! (id:50787)
Right At Home Realty
#54 - 975 Whitlock Avenue
Milton (1026 - Cb Cobban), Ontario
Mattamy's Craftsman-Style Palmer End Unit! Welcome to this beautifully upgraded, move-in ready 3+1 bedroom and 3-bathroom townhome that blends style, comfort, and functionality. As an end unit, it offers the feel and privacy of a semi-detached home. Step into the upgraded chefs kitchen featuring a bonus pantry, stainless steel appliances, quartz countertops and a spacious island that is perfect for both everyday living and entertaining. The open-concept dining area flows seamlessly to the kitchen, while a cozy bonus den on the main floor offers the ideal space for a home office or reading nook. A walk-out to the covered patio provides a charming spot for outdoor enjoyment in any weather. Upstairs, the oak staircase leads to three spacious bedrooms, two full bathrooms, and a convenient second-floor laundry room. Additional highlights include smooth ceilings, premium window coverings and smart home features that allow you to control the temperature, lighting and even the garage from your smartphone. Located minutes from parks, walking trails, top-rated schools and the Milton GO Station, its perfect for families and commuters alike. Stylish, functional, and move-in ready; dont miss your chance to own this incredible home in a prime location! (id:50787)
Exp Realty
31 Evergreen Terrace
Barrie (Painswick South), Ontario
Stunning Brand New Beautiful & Bright 3 Bedroom 2.5 Bath 2-Storey Townhouse In Southeast Barrie Close to Barrie South Go Station. This Home Features 9 Foot Ceilings, Upgraded Laminate Flooring Throughout Main & Upper Levels. Modern Eat-In Kitchen With Stainless Steel Appliances, Centre Island & Walk-Out To Backyard. Open Concept Great Room With Tons Of Natural Light. Second Level Offers Large Primary Bedroom With Walk-In Closet & 4-Piece Ensuite, Laundry & 2 Other Great Sized Bedrooms Along With A 4-Piece Bath. 1 Car Garage Parking With Access Into The House. Driveway Fits 1 Car. Conveniently Located Close To Go Station, Schools, Parks, Shopping, Transit, Restaurants &Hwy 400 (id:50787)
Homelife/miracle Realty Ltd
31 Vanderpost Crescent
Essa (Thornton), Ontario
Located in a sought-after enclave in the quaint town of Thornton, this estate home is just 10 minutes from south Barrie, and 45 minutes from the GTA making it an ideal location for commuters. This home is situated on a sprawling lot with plenty of greenery, perennial flowers and ample space. The entire lot is conveniently kept with an irrigation system to help maintain a plush green lawn.Inside you will find a flowing layout with room for everyday family living. Hosting family events, and entertaining guests is a pleasurable breeze at this home with plenty of space to spare.Large principal rooms highlight the main floor, including an open-concept kitchen and breakfast area, a versatile dining and living room combination, plus a separate family room with a fireplace flanked by windows for plenty of natural light.Tucked away is a sizeable laundry room, convenient 3-piece bathroom, and a mudroom with access to the double garage and backyard. All main-level bedrooms are on the opposite side of the home from the principal rooms, providing peace and privacy in the evening. The primary suite boasts a walk-in closet and 4-piece ensuite with a jet tub, while the remaining family bedrooms on this level are served by the main 4-piece bathroom. The lower level expands your living space offering a large recreation room, bar area, seating area and additional bedroom. A large storage room, cold cellar and a 25x30 utility room. Outside, detailed landscaping lines the front walkway, while mature trees line the entirety of the backyard. A multi-tiered deck and patio provide space for your barbeque, dining table and seating, and ample greenspace is ideal for children and pets to play. A large shed with a garage door provides additional storage of tools and toys throughout the year. A rare offering in this area, this home is sure to please. (id:50787)
Royal LePage First Contact Realty
16 Sophia Road
Markham (Middlefield), Ontario
Bright and spacious 4-bedroom home situated in a prime neighborhood. Just minutes from banks, top-ranked schools, bus stops, shopping, Highway 407, and more. This beautifully maintained home features a functional layout with living, dining, and family rooms on the main floor, along with 3 washroom. Conveniently located near Middlefield Collegiate Institute, Father Michael McGivney Catholic High School, supermarkets, places of worship (mosque and church), parks, public transit, Costco, Walmart, T&T Supermarket, and many other amenities. (id:50787)
Royal LePage Ignite Realty
71 Glengall Lane
Whitchurch-Stouffville (Stouffville), Ontario
Here it is! Welcome to the stunningly upgraded, move-in-ready bungalow in the heart of Stouffville that you've been searching for! This one-of-a-kind property combines small-town charm with modern-day functionality, perfect for modern living in a quiet and safe setting. This unique bungalow comes on a generous treed lot and is loaded with over $100,000 in upgrades! The upgrades include a brand new quartz countertop and backsplash (2025), upgraded appliances (2024), updated roof/gutters (with transferrable warranty, 2023), exterior lighting (2023), smooth ceilings (no popcorn), pot lights, and durable waterproof LVP flooring throughout the main floor. Modern amenities abound, including an electric car charging outlet installed, an updated high-efficiency furnace and water tank, Wi-Fi-controlled lighting, garage door, dishwasher, and a must-see main floor curbless shower wet room with an LCD vanity and a heated towel bar! The upgrades are too numerous to list, this house must be seen! Come and experience what modern living in Stouffville is all about! (id:50787)
Century 21 Leading Edge Realty Inc.
1610a - 9608 Yonge Street
Richmond Hill (North Richvale), Ontario
Welcome to this absolutely breathtaking 1+1 bedroom condo located in the prestigious and highly sought after Grand Palace Condominiums in the heart of Richmond Hill! The exceptional floor plan features chic finishings and masterful design including smooth finished 9 ceilings, upgraded baseboards and doors, premium 12x48 tiles, granite countertops, stylish light fixtures and pot-lights, under-mount cabinet lighting, full-size stainless steel appliances and so much more! The open concept kitchen and living room design is flooded with natural light and features direct access to the additional 108 sq. ft. balcony through the oversized floor-to-ceiling doors. The spacious primary bedroom boasts a generous sized closet with built-in storage, stunning natural light through the palatial floor-to-ceiling windows overlooking skyline and access to the beautifully upgraded top-to-bottom 3-piece washroom. The gorgeous semi-ensuite washroom features upgraded in-floor heating, a stunning frameless glass shower, upgraded tile throughout and a double drawer vanity offering a truly spa-like experience. The excellent floor plan is complete with a spacious den with endless possibilities, an in suite laundry closet with added room for storage and a spacious front entrance with a double door closet! #1610A truly has it all with 1 underground parking space, an owned locker for extra storage and access to all amazing luxury amenities including 24/7 concierge, security card access at all entrances, visitor parking, gym, fitness studio, indoor swimming pool, whirlpool and saunas, guest suites, conference centre, and the party room opening onto an outdoor terrace! Conveniently located in a high demand area 9608 Yonge Street has access to public transit right out its front doors and is close to Highway 404 and Highway 407, Go Train, parks, shops, top ranked schools, restaurants, shopping and so much more! (id:50787)
Main Street Realty Ltd.
58 - 10 Post Oak Drive
Richmond Hill (Jefferson), Ontario
This spacious and super bright end unit Townhome is located in one of the best neighbourhoods of Richmond Hill. access to Yonge St from the back of the house and steps to VIVA fast buses and close to everything else you need. Great school zone of Trillium woods public School and Richmond Hill High school. 9' ceiling on the man level and direct access to the garage from inside the house. (id:50787)
RE/MAX Hallmark Realty Ltd.
42 - 20 Hughes Lane
New Tecumseth (Tottenham), Ontario
Brand New Condo Townhouse By Honeyfield Communities, Located In A Very Desirable And Friendly Neighbourhood. This Spacious 3 Storey Townhouse Includes 3+1 Bedrooms, With Two Beautiful W/O Patios. The Perfect Home for A Growing Family. Minutes Away from Major Highways, Restaurants, Shops and Excellent Schools (id:50787)
Royal LePage Your Community Realty
25 Copeland Crescent
Innisfil (Cookstown), Ontario
IMMACULATE HOME WITH OVER 3,500 SQ FT OF EXCEPTIONAL LIVING SPACE ON A PREMIUM PIE-SHAPED LOT IN A QUIET NEIGHBOURHOOD! Discover this gorgeous, beautifully maintained 2-storey home in a quiet, family-friendly neighbourhood just minutes from parks, golf, the library, and a recreation centre, with quick access to Hwy 27 and 89, making it an excellent choice for commuters. Set on a premium pie-shaped lot with a 136 ft depth on one side, the property offers outstanding outdoor space and eye-catching curb appeal thanks to its timeless brick and stone exterior, landscaping, covered front entry, and stone patio walkway. Step through the elegant double doors into a grand two-storey foyer and over 3,500 sq ft of finished living space filled with tasteful finishes and natural light. The expansive, open-concept layout boasts 9 ft ceilings, hardwood floors, California shutters, and spacious principal rooms perfect for everyday living and entertaining. The stylish kitchen features white cabinetry, a dark contrasting island, granite counters, stainless steel appliances including a gas stove, a newer fridge, and a sliding door walkout to the large fenced backyard with a patio and storage shed. The inviting main living area centres around a cozy gas fireplace, while the main floor laundry room adds functionality with a laundry sink and direct garage access. Upstairs, the generous primary suite impresses with a double door entry, a walk-in closet, and a luxurious 5-piece ensuite with a water closet, dual vanity, and soaker tub. Each of the two additional bedrooms enjoys its own private ensuite, providing added comfort for family or guests. A fully finished basement expands the living space, and with a double car built-in garage plus driveway parking for six more, this #HomeToStay offers everything your family needs, both inside and out! (id:50787)
RE/MAX Hallmark Peggy Hill Group Realty
15 St Johns Court
Uxbridge, Ontario
This charming 1,416 sq ft home (per MPAC) offers 2 bedrooms, a fully finished basement and a spacious, private backyard perfectly located near schools, parks, and all the amenities Uxbridge has to offer. The solid brick exterior and lovely curb appeal are enhanced by an interlock walkway leading to a covered front porch. The fully fenced backyard features gates on both sides, a composite deck (2015) with glass rails, a privacy wall, and a motorized awning, surrounded by perennial gardens and mature trees. Key exterior updates include central air (2012), new main floor windows (2015), and roof shingles (2020). Inside, the main floor features hickory hardwood flooring (2015), custom window coverings, pot lights, updated light fixtures, and new interior doors and hardware. The bright living room faces the front yard, while the dining room includes two large windows letting light spill into the space. The kitchen offers a spacious layout with granite countertops, built-in banquette seating with storage (2015), and stainless steel appliances including a newer fridge (2022) and a patio slider out to the deck. A cozy family room with a gas fireplace and french doors overlooks the backyard. The principal bedroom features hardwood flooring and an oversized closet, while the second bedroom includes hardwood and a closet. A 4-piece bath and direct garage access complete the main level. The finished basement includes a recreation room with gas fireplace, laundry with a 3-piece bath, a large workshop, multiple storage areas, and cold storage. The attached 1.5 car garage includes direct access to the side yard, a workbench, shelving, slat wall storage, and garage door opener with remote. (id:50787)
RE/MAX All-Stars Realty Inc.
13 Harman Court
Uxbridge, Ontario
On a rare, premium lot with an impressive 224' depth on its longest side, this exquisite 4-bedroom home offers 2,683 sq. ft. (per MPAC) of sophisticated living space, plus a fully finished lower level curated for effortless entertaining. Ideally located near top-rated schools, serene parks, and the vibrant amenities of Uxbridge, this property is a refined retreat blending tranquility with convenience.The professionally landscaped, ultra-private backyard is a sanctuary, showcasing a sparkling saltwater pool, lush perennial gardens, a stylish cabana with pergola, and a relaxing hot tub. The home's striking brick façade is accented by contrasting corner details, a flagstone path leading to a charming covered porch, and a statement solid wood door. Gated side access from the shared drive separates to a double garage and fenced yard.Inside, the grand foyer opens to a bright living room with custom built-ins, crown moulding, a window seat, and engineered hardwood. The formal dining room exudes elegance with a tray ceiling, while northern wide-plank flooring carries through the hallway, powder room, kitchen and great room. The kitchen is a chefs dream with quartzite countertops, a vast island and stainless steel appliances seamlessly open to the great room featuring a sleek gas fireplace and views of the pool.Upstairs, wide-plank oak floors lead to a sunlit landing with reading nook. The lavish primary suite impresses with an electric fireplace, custom built in closets, a vanity with smart mirror and a spa-inspired 5-piece ensuite with heated floors, soaker tub, and zero-threshold shower. Three additional bedrooms offer space and flexibility, including one with a built-in murphy bed.The fully finished lower level, perfect for entertaining in style, includes a recreation room with electric fireplace and wet bar, games area, gym, optional 5th bedroom/den, and a 3-piece bath with heated floors. EXTENSIVE UPDATES & RENOVATIONS include Roof, Windows, Furnace, AC (See Features) (id:50787)
RE/MAX All-Stars Realty Inc.
580 Patterson Road
Kawartha Lakes, Ontario
Welcome to The Woodman - a newly built, never lived in, artfully designed bungalow set on nearly an acre in the serene and sought-after community of Rural Verulam. This residence offers 1,871 sq ft of refined open-concept living, a full walk out basement, and is perfectly perched just steps from the water and surrounded by lush forest for ultimate privacy. From the moment you enter, you're greeted by an abundance of natural light streaming through oversized windows that frame the forest views beyond - a seamless transition from inside to out. The kitchen, complete with a breakfast bar, opens seamlessly to the dinette and great room with a fireplace. The primary suite is a private retreat, featuring it's own walkout to the deck, a spacious walk-in closet, and a spa-like ensuite looking out into greenery. Outdoors, the backyard is an open canvas, ready for your dream landscape - whether that's a pool, an expansive lawn, or a tranquil garden. With no neigHbour to the side and a forest backdrop, this is one of the most private lots in the community. You'll also enjoy deeded waterfront access to a shared 160' dock on Sturgeon Lake, part of the iconic Trent Severn Waterway. With clean shoreline access just steps away, this is a haven for boaters, kayakers, and year-round waterfront living. The Woodman is more than just a home, it's a lifestyle. Please note the outside shot with the Pool is a rendering. (id:50787)
RE/MAX Escarpment Realty Inc.
2245 Hampstead Road
Oakville, Ontario
Discover your dream home in the prestigious and highly sought-after Woodhaven enclave in the River Oaks community! This exceptional property is ideally located near top-tier schools, including Rotherglen, Holy Trinity, and King's Christian Collegiate, as well as the Sixteen Mile Sports Complex, the new hospital, and mere steps away from the renowned Sixteen Mile Creek walking trails, perfect for outdoor enthusiasts. The heart of the home is a high-end Downsview kitchen, featuring a large island, granite countertops, and premium stainless steel appliances. Perfectly designed for modern living, the kitchen flows seamlessly into a cozy family room, creating the ideal space for everyday relaxation. The expansive dining area opens into a fabulous living room, offering a superb layout for entertaining. The fully finished lower level boasts 9-foot ceilings, a spacious entertainment zone, and a stylish three-piece bathroom, making it perfect for family gatherings or additional living space. Throughout the home, you'll find neutral decor, elegant crown moulding, oversized windows that flood the space with natural light, two gas fireplaces, and California shutters. The generously sized bedrooms include a convenient second-floor laundry room and newer hardwood floors throughout the upper level. Located on a child-friendly street, this property features a multi-tiered, newer deck that backs onto a serene tree line, offering unparalleled privacy. The professionally landscaped front yard adds significant curb appeal, making this home truly move-in ready. Your dream lifestyle awaits—let's get you home! (id:50787)
RE/MAX Escarpment Realty Inc.
19 Berwick Avenue
Brampton, Ontario
Welcome to this beautiful 4+1 bedroom family home offering over 3,000sqft of comfortable living space. The main floor features an inviting eat-in kitchen with a custom pantry, and a convenient laundry room and 2-piece bathroom. Enjoy gatherings in the separate dining room or unwind in the cozy family room complete with a fireplace and custom built-in shelving. Upstairs, the large primary bedroom retreat boasts a walk-in closet and a luxurious 5-piece ensuite with an air jet tub and glass shower. Three additional bedrooms and a 4-piece bathroom complete the upper level. The fully finished basement offers excellent bonus space, including a large recreation/games room, an additional bedroom with its own 3-piece ensuite, and a relaxing cedar sauna. Enjoy summer gatherings in the large backyard, perfect for BBQs and outdoor fun. A true gem for families seeking space, comfort, and a great location! Updates include: Roof and Eavestroughs (2023), Windows and Doors (approx. 8 years), Furnace and AC (approx. 13 years), reverse osmosis water filtration system (to kitchen sink and fridge), central vac, professionally painted, composite decking, resin shed on cement slab in backyard. (id:50787)
Sutton Group - Summit Realty
47 Clipper Lane
Clarington (Bowmanville), Ontario
First Time Offered By Original Owner! Discover This Stunning, Modern Home Just Steps Away From The Lake Perfect For Peaceful Walks And Scenic Views. Featuring 5 Spacious Bedrooms And An Open-Concept Layout With Soaring 9-Foot Ceilings, This Home Is Designed For Both Comfort And Style. Enjoy The Ambiance Of Interior And Exterior Pot Lights And The Security Of 24-Hour Surveillance Cameras. A Sleek 3-Panel Sliding Glass Door At The Rear Of The Home Brings In Natural Light And Connects Effortlessly To The Outdoors. The Professionally Finished Basement, Completed By The Builder With Over $50,000 In Upgrades, Includes A Generous Bedroom And A Modern 3-Piece Bathroom Ideal For Guests Or Extended Family. Don't Miss This Rare Opportunity To Own A Beautifully Upgraded Home In An Unbeatable Location, Right Off Highway 401! (id:50787)
Homelife/future Realty Inc.
291 Highfield Road
Toronto (Greenwood-Coxwell), Ontario
Luxury smart home, steps to all amenities. No expense was spared with this stunning renovation. Custom kitchen with oversized side by side refrigerator, water purifier and softener. Designed by an architect, every square inch utilized to create the perfect Toronto home. Relax in your master suite with an ensuite bathroom, custom closets and picture window. Top of the line finishes, hardwood floor throughout, open staircases to create space and comfort. Finished basement with three piece bathroom, utilitarian laundry room, and fourth bedroom. Entertain on your new deck with private fence and yard for gardening or frolic. (id:50787)
Royal LePage/j & D Division
136 Chatfield Drive
Ajax (Central West), Ontario
Charming, Move-In Ready Home in a Prime Ajax Location. Welcome to 136 Chatfield Dr, a beautifully maintained 3-bedroom, 3-bathroom home tucked away on a quiet, family-friendly street in the heart of Ajax. Perfect for first-time buyers or growing families, this inviting home blends comfort, functionality, and timeless charm in a vibrant, well-connected neighborhood. Step through the front porch a cozy and practical entryway that adds both character and convenience. Inside, the spacious main floor features an open-concept living and dining area with a warm, welcoming flow, ideal for everyday living and entertaining. The bright, well-kept kitchen offers ample cabinetry and a walk-out to your very own backyard oasis.Out back, enjoy a fully fenced, mature yard, perfect for hosting summer BBQs, sipping your morning coffee, or relaxing under the stars.Upstairs, you'll find three generously sized bedrooms, including a comfortable primary suite and a 5 piece renovated bathroom. The finished basement adds even more versatility with a cozy family room, a spacious rec room perfect for working out, and a large storage area to keep things organized.Lovingly cared for and thoughtfully updated, this home is ready for you to move in and enjoy. Located just minutes from schools, parks, shopping, dining, and the Ajax GO Station, everything you need is right at your fingertips. Don't miss your chance to own a turn-key home in one of Ajax's most desirable communities-136 Chatfield Dr is the perfect place to start your next chapter. Recent Updates include: Furnace & A/C 2018, 200 amp panel 2023, kitchen remodel 2020 and so much more! (id:50787)
Revel Realty Inc.
336 - 150 Logan Avenue
Toronto (South Riverdale), Ontario
Chic and practical 2-bedroom, 2-bath condo with 1 parking space and 1 locker in the very desirable Wonder Condos located in the sought after Leslie ville neighbourhood known for its warm community feel. The Open concept design make is ideal for entertaining. Enjoy an airy, east-facing view from your balcony accessible from the living area and from the Primary bedroom. The unit features a well appointed modern kitchen with built-in appliances and high-quality cabinetry. The primary bedroom boasts an eastern view and a stylish 4-pieceensuite. Enjoy premium amenities including a 24-hour concierge, a fitness center, an excellent co-working space with free wi-fi on the ground floor, rooftop terrace and party room. Just steps from vibrant Queen Street East, offering easy access to Restaurants, TTC Street cars ,grocery stores, eclectic shopping, parks, and more. Conveniently close to downtown and major routes like the DVP, Gardiner & Eastern Avenue. Have a look see, this apartment may be your new home! (id:50787)
Royal LePage Signature Realty
#2 - 2181 Mcnicoll Avenue
Toronto (Milliken), Ontario
M2 Square offers prime retail spaces and cozy eateries, designed to cater to the diverse needs of businesses and customers alike. With a focus on modern aesthetics and functional design, M2 Square provides the perfect backdrop for your business to flourish. Prime location for restaurant, cafe, retail, or other service-related business! 18' ceiling height.Steps from Milliken GO-train station, commercial district, and high-density residential districts. (id:50787)
Homepin Realty Inc.
204 Westview Boulevard
Toronto (O'connor-Parkview), Ontario
*FABULOUS EAST YORK 2 BEDROOM BUNGALOW + BEDROOM IN THE BASEMENT THAT SHOWS PRIDE OF OWNERSHIP * RED CLAY BRICK HOME WITH SEPARATE SIDE ENTRANCE * DOUBLE DETACHED GARAGE 20X20 FEET THAT IS INSULATED WITH 240 VOLT ELECTRICAL AND HEATED * PRIVATE LONG DRIVEWAY THAT ALLOWS FOR PLENTY OF PARKING * LOCATION CLOSE TO ALL AMENITIES THAT EAST YORK OFFERS * WELL CARED FOR HOME OVER THE YEARS AND VERY CLEAN * SAME OWNERS FOR THE LAST 38 YEARS * FENCED YARD 35X125 FEET * EXCELLENT FAMILY NEIGHBOURHOOD* (id:50787)
RE/MAX Rouge River Realty Ltd.
138 Balsam Avenue
Toronto (The Beaches), Ontario
Ohhhh la lahhhh! The enchantment is real, contemporary Balsam home clad in farmhouse brick and stucco, hugged by trees, quiet luxury, in the heart of balmy beach district, - a bastion of barefoot luxury inside and out! open concept main floor glide through expansive entry into the main level entertainment mecca with floor to ceilings windows, walk out to heated granite porch's and walk out to green grass, tall trees, cedar fenced surround, and private over-sized backyard oasis, surrounded by nature. This home is dazzling, yet cozy, blissfully simple and truly sublime, 4000 sq ft above grade plus 1500sq ft for lower level, 3 Fireplaces, 4 levels of luxury living, 4 bedrooms, 5 spa like washrooms, heated driveway and garage, irrigation system, seasonal views of city skyline and lake, short walk down to Queen St and boardwalk/lake & walk up to Kingston Rd village for YMCA, shops and restaurants, short jaunt downtown to financial district. This home is offering a lifestyle of low maintenance and sophistication. An outstanding home designed by renowned Toronto architect Tom Spragge in this prime beach Balsam Ave location/ Prepare to be awestruck!! (id:50787)
RE/MAX Hallmark Realty Ltd.
15 Greenaway Avenue Unit# 3
Hamilton, Ontario
Step into this newly renovated loft unit filled with natural light! This bright, open-concept space features a stylish layout, plenty of kitchen and counter space, and a modern 3-piece bathroom. Utilities not included. Easy street parking available. (id:50787)
Platinum Lion Realty Inc.
922 - 460 Adelaide Street E
Toronto (Moss Park), Ontario
Incredible fully furnished executive unit with high quality furniture! 417 Sqft, Wide-Layout, Spacious Studio With Life's Little Luxuries In Mind. Painted With A Soft Grey Palette, With A Stunning Artist's Feature Mural Wall, A Samsung "The Frame" Tv (Looks Like Artwork When It's Off), A Custom French Queen Murphy Bed With An Upgraded Memory Foam Mattress, A Plush Leather Fully Reclining Couch, Crystal Chandeliers, Small Appliances (Mixer, Coffee Maker, Hair Dryer Etc) And A Huge Balcony. Why buy furniture when all you have to do is bring your suitcase and move right in. (id:50787)
Sotheby's International Realty Canada
42 Massey Street
Toronto (Niagara), Ontario
Live Where the vibe is - Trinity Bellwoods awaits! Don't miss your chance to call one of Toronto's most iconic neighborhoods home! Nestled on a peaceful, tree-lined street, this spacious 3-bed, 2-bath, 3-storey townhome is full of potential. Move right in or transform this space into your dream home like so many neighbours have done. Relax in your private, low-maintenance backyard perfect for cozy hangouts, BBQs, or morning coffee. You're steps from the best of the west end: Queen Streets trendy shops, amazing eats, and unbeatable transit access. With a 98 Walk Score and green spaces like Trinity Bellwoods Park, Massey Harris, and Stanley Park all around you, it's the perfect blend of city energy and relaxation. (id:50787)
RE/MAX Hallmark Realty Ltd.
314 Palmerston Boulevard
Toronto (Palmerston-Little Italy), Ontario
Live the unparalleled dream in the former rectory of a 19th century church, a testament to grand architecture, converted to the ultimate in top-tier urban living by the visionary Joe Brennan who meticulously re-imagined & executed the project, carving out an astounding 7,690 sf of finished space at #314 which art lovers will cherish. A unique opportunity on one of Toronto's most beloved streets, this is a super contemporary masterpiece, a crown jewel seamlessly blending history & the ultimate in modern innovation in a loft-like tour de force, with quintessential craftsmanship, designer styling & extraordinary quality behind its elegant, restored facade. Furnishing your most discerning wishes, the clean lines & open flow encompass splendidly spacious rooms, magically skylit interiors, incredible light from vast windows, soaring 14' to 18' ceilings, a striking staircase, a lavish chefs kitchen designed for entertaining, 4 bedrooms, & a 5th now used as a gym, 7 muted marble baths, & a sumptuous primary BR with FP, dressing area, wicc & ballet-bar towel rack. Discreetly positioned for privacy between the welcoming foyer & the Elevator, the ensuite library/home office sanctuary dazzles, underscoring the unparalleled, timeless & refined oasis that is shared by just four. A private PASSENGER, 5-LEVEL ELEVATOR makes this an iconic home you never have to leave, as it accesses every dramatic floor, from the underground parking, right up to the inspired 1,500' low maintenance, canopied, resort-style rooftop terrace, with its focal point CN Tower view, outdoor kitchen, plenty of seating room, sundeck, outdoor shower & 2-piece. The walled stone garden off the LR/Great Room, & enchanting gated courtyard entrance, makes all the ample outdoor space remarkable! A CAR ELEVATOR to the massive underground two-car garage ensures luxury car parking safety & provides outstanding storage. Easy to care for, inside & out, unrivaled finishes set this showstopping glory apart. (id:50787)
Chestnut Park Real Estate Limited
1101 - 60 Byng Avenue
Toronto (Willowdale East), Ontario
Stunning 1+1 Condo Property Located In The Desirable Willowdale East Community Of North York! Quiet Condo In Convenient Yonge/Finch Area, Walking Distance To Subway, Bus, Go Bus Terminal, Supermarket, Shops, Cafe, Restaurants. (id:50787)
Condowong Real Estate Inc.
251&265 - 222 Spadina Avenue
Toronto (Kensington-Chinatown), Ontario
Two units combined on the second floor in the Chinatown Centre indoor mall. Corner unit facing Spadina Ave. Have the water sink inside. Can be used for Spa, Hair Salon or Many other uses. Gross Rent. Tenant only pays own hydro. Owner pays Property Taxes & Condo Maintenance Fee. (id:50787)
Trustwell Realty Inc.
3708 - 238 Simcoe Street
Toronto (Kensington-Chinatown), Ontario
Experience the epitome of downtown living in this brand new 2+1 bedroom southwest-facing corner suite at Artists' Alley. Featuring upgraded flooring, smooth ceilings with custom lighting, and a spacious layout with a large private balcony offering panoramic, unobstructed city views. Just one street from OCAD and AGO, and steps to the subway station, this unbeatable location is walking distance to U of T, City Hall, Nathan Phillips Square, Eaton Centre, Toronto Metropolitan University, Chinatown, and the Financial District. Enjoy open-concept living, a sleek modern kitchen, and vibrant city life at your doorstep. (id:50787)
RE/MAX Excel Realty Ltd.
1709 - 5765 Yonge Street
Toronto (Newtonbrook East), Ontario
Client RemarksUpscale North York Location! Just Steps To Subway, Bus & Ttc/Viva Terminal; Renovated Kitchen With Furnished Pantry, Customized Back Splash, Ceramic Floor, Granite Counter, Stainless Steel Appliances, Walk Out To Balcony, Laminate Flooring Throughout; Double Sliding Doors; Moderately Large Ensuite Locker, Maint Fees Includes (Water, Heat, Hydro All Included); (id:50787)
Wanthome Realty Inc.
3107 - 65 Harbour Square
Toronto (Waterfront Communities), Ontario
Experience waterfront living at its finest on Queens Quay! Just steps from the lake, this spacious 1-bedroom plus den offers stunning east-facing views of the harbour and beautiful morning light. Enjoy a full-sized kitchen with ample space to cook and entertain, plus access to fantastic building amenities including an indoor pool, gym, and visitor parking. A perfect blend of comfort and convenience in a truly unbeatable location. (id:50787)
Pmt Realty Inc.
508 Vesta Drive
Toronto (Forest Hill South), Ontario
Tucked away in prestigious Forest Hill, this beautifully updated residence blends timeless elegance with modern family living. Featuring 5 spacious bedrooms, 2 versatile dens, and 4 well-appointed bathrooms, the home offers exceptional comfort and flexibility. A gracious foyer with classic wainscoting, a grand staircase, and a refined powder room sets the tone. The main floor balances formal and casual spaces, with a sophisticated living room, inviting dining area, and a bright eat-in kitchen with skylight, large island, and direct backyard access. The expansive family room includes a fireplace and French doors, while a sunlit office overlooks the landscaped yardideal for peaceful remote work. Upstairs, find 4 large bedrooms and 2 full baths, including a serene primary suite with dual walk-in closets and a luxurious 5-piece ensuite. The third floor, currently a Pilates studio, offers endless potential with plumbing for an ensuite. A finished lower level adds a recreation room, guest suite, spa-inspired bath, custom pantry, and stylish laundry. The fully fenced backyard is a private oasis with an in-ground pool and seamless flow from the kitchen. A gated private drive, double garage, and parking for 12 complete this rare offering in one of Torontos most sought-after neighbourhoods. (id:50787)
Chestnut Park Real Estate Limited
Upper - 69 Burnaby Boulevard N
Toronto (Yonge-Eglinton), Ontario
This beautifully renovated, down-to-the-studs, open-concept second-level multiplex offers a bright and spacious kitchen with a large island and ample storage. It flows seamlessly into the living room, with pot lights and a smooth ceiling finish throughout, creating a bright, inviting atmosphere. The primary bedroom offers comfort and privacy with a closet and access to a private walkout balcony. The second bedroom can easily serve as a home office or an additional bedroom. With a private entrance, extra storage, and an exclusive washer and dryer on the lower level, this unit has it all. Keyless entry, easy access to the subway, highways, shopping, and parks complete the package. (id:50787)
Royal LePage Terrequity Realty
2205 - 5793 Yonge Street
Toronto (Newtonbrook East), Ontario
LIKE NEW, MOVE IN CONDITION, FRESHLY PAINTED IN NEUTRAL COLOURS, OPEN BALCONY, SOUTH EASTFACING, VERY FIBRANT NEIGHBORHOOD.NEW FRIDGE, STOVE, BUILT IN MICROWAVE OVEN.CONVENIENTLY LOCATED IN THE YONGE-FINCH AREA, 5 MINUTES TO THE FINCH SUBWAY STATION, YRC,RICHMOND HILL, TTC, MARKHAM, GO AND BRAMPTON BUS STATION.MANY EATERIES / RESTAURANTS TO CHOOSE FROM. (id:50787)
RE/MAX Ultimate Realty Inc.
L5 - 2191 Yonge Street
Toronto (Mount Pleasant West), Ontario
Welcome to the rarely offered Loft 5 at Quantum 2 North Tower by Minto where modern design meets the unbeatable location of Yonge & Eglinton. This rare and stylish loft offers nearly 12-foot ceilings and dramatic floor-to-ceiling, west-facing windows that flood the living space with natural light. With approximately 690 sqft of open-concept living, this unit features a smart, functional layout with generous room sizes, warm wood laminate flooring throughout, granite countertops, a centre island, and stainless steel appliances. Unique to the building, the loft units enjoy PRIVATE elevator access, separate from the main tower, providing an added layer of convenience and exclusivity. Quantum 2 is known for its resort style amenities, including a 24-hour concierge, spa with three pools, sauna and steam room, a fully-equipped fitness centre and aerobics studio, theatre and games rooms, a business centre, guest suites, a residents lounge, and a stunning rooftop terrace with BBQs. Designed by renowned architects from Prince Edward Island, this building is a true gem that pairs sophisticated design with top-tier amenities. Step outside to a vibrant neighbourhood filled with cafes, award-winning restaurants, boutiques, cinemas, and direct access to the Eglinton subway and new LRT. (id:50787)
Century 21 Leading Edge Realty Inc.
34 Quigley Street
Angus, Ontario
This stunning Devonleigh Harrington model boasts a beautifully designed open-concept kitchen with newer appliances, tasteful decor, backsplash, and a walkout to the yard, perfect for entertaining. The spacious, bright living room features laminate flooring, and the excellent-sized bedrooms offer comfort and style, with the primary bedroom including his-and-hers closets. All updated light fixtures. Enjoy the professionally finished rec room, perfect for family time or relaxation. The fenced yard with an awning and thoughtful landscaping adds charm, while the home is attached only by the garage with inside entry and loft storage. A must-see! (id:50787)
Keller Williams Experience Realty Brokerage
3306 - 3975 Grand Park Drive
Mississauga (City Centre), Ontario
Bright open concept unit in sought after Mississauga City Centre area. Steps to Square One mall, public transit, T&T supermarket. Shops and restaurants right across the street. Building has over 28,000 sq.ft. of amenities including indoor pool, gym, party room, terrace and 24 hrs concierge. (id:50787)
Cityscape Real Estate Ltd.
5559 Thorn Lane
Burlington, Ontario
Welcome to “The Royale” – The Orchard’s Most Sought-After Floorplan-on a quiet, family-friendly street in the heart of The Orchard, this stunning home offers the perfect blend of space, comfort, and location. Featuring 3 spacious bedrooms upstairs and a 4th private bedroom in the fully finished basement, this versatile layout is ideal for families of all sizes. With 4 bathrooms, including a luxurious primary ensuite, convenience and comfort are built into every corner of this home. As the most popular model in the community, “The Royale” offers a seamless floorplan with neutral finishes and a ton of natural light. Set within a close-knit street, this home is just minutes from highly rated schools, major highways, parks, and amenities—making it as convenient as it is charming. (id:50787)
Revel Realty Inc.
2386 Main Street Unit# 1 & 2
London, Ontario
Absolutely perfect corner unit location with high visibility from Main Street. 3048 Sqft ideal for many uses including but not limited to Retail, Office, Medical and Dental. Net rent is 16.50 / sqft plus $10.28 Sqft (Includes Building Insurance, C.A.M. Common Elements, Exterior Maintenance, Parking, Property Management Fees and Property Taxes). Space is Available for possession on June 1st 2025. (id:50787)
RE/MAX Escarpment Realty Inc.
15 Greenaway Avenue Unit# Bsmt
Hamilton, Ontario
Step into this newly renovated basement unit with lots of natural light and a separate entrance! Featuring a stylish accent wall in the bedroom, plenty of kitchen and counter space, a modern 4-piece bathroom. Enjoy the convenience of in-unit laundry. Utilities not included. Easy street parking available. (id:50787)
Platinum Lion Realty Inc.



