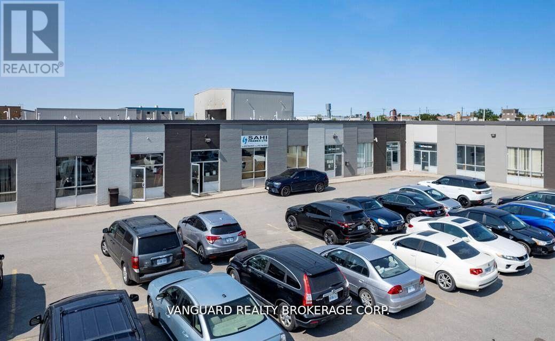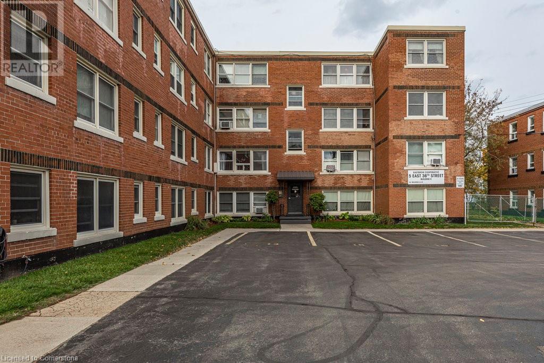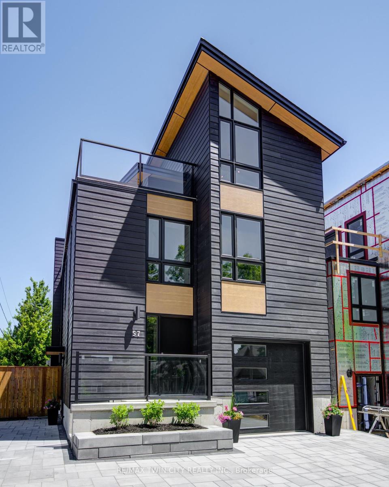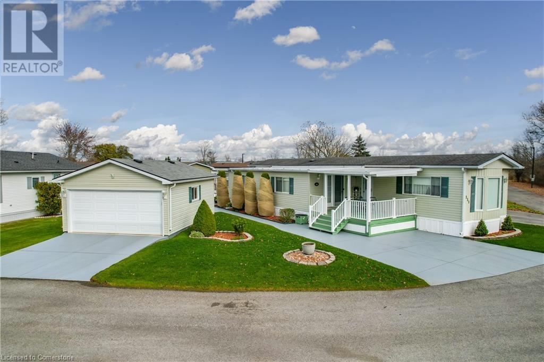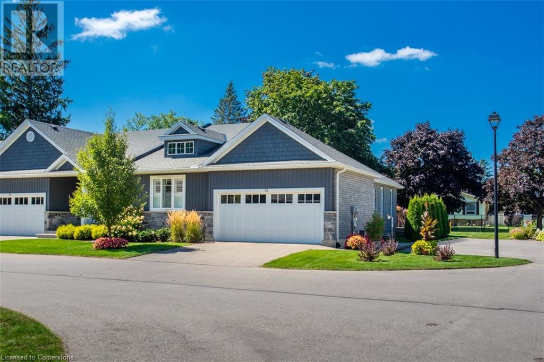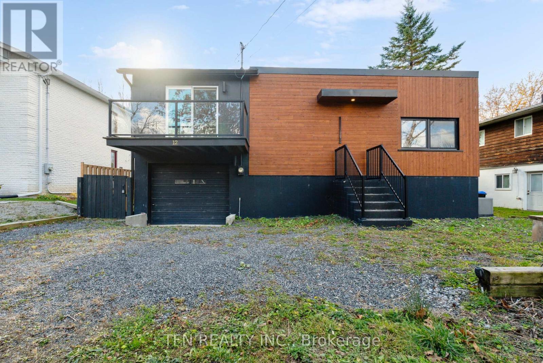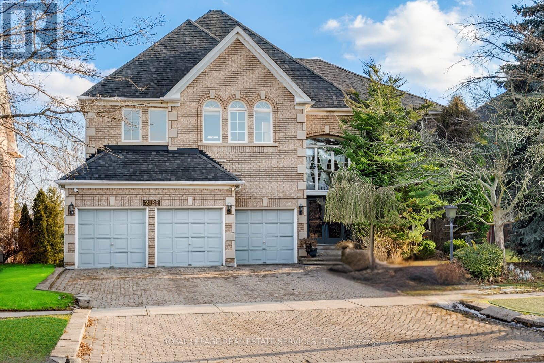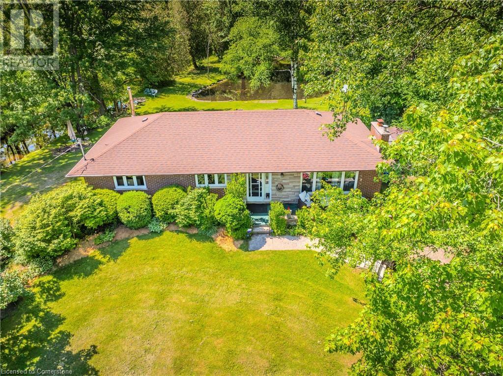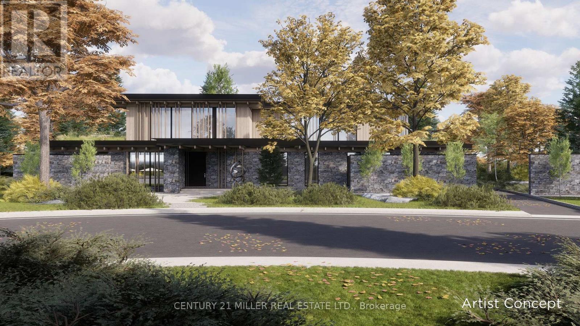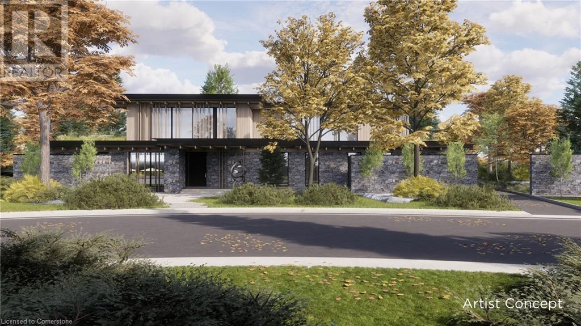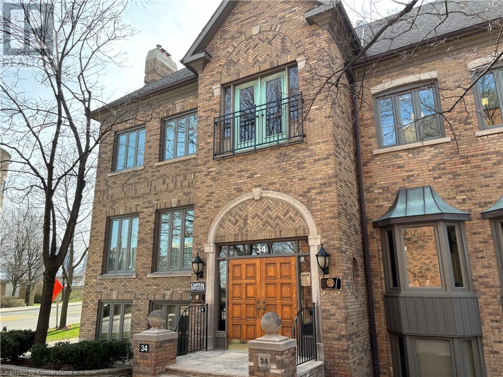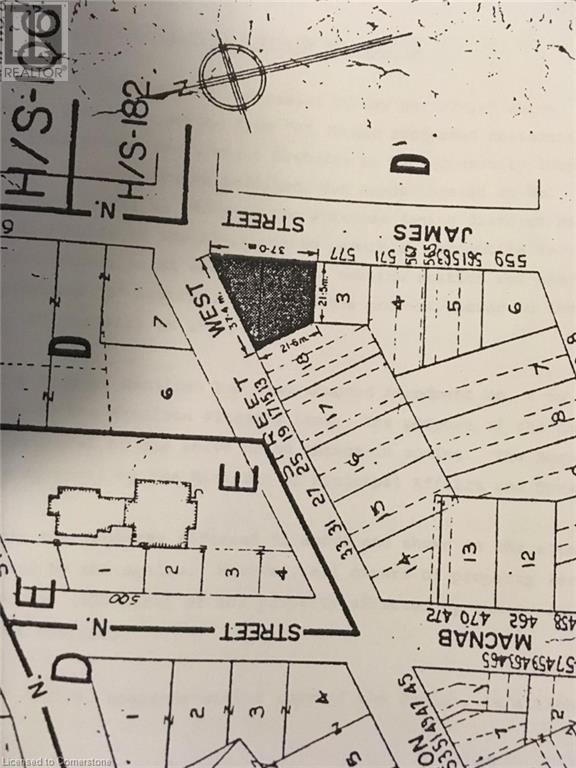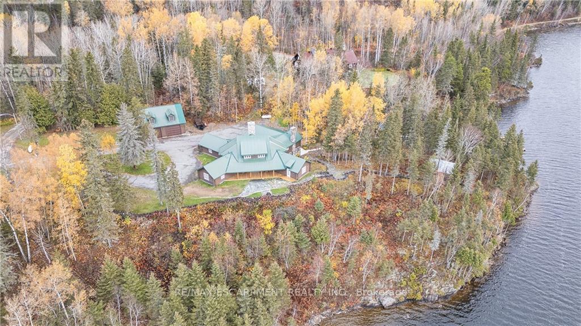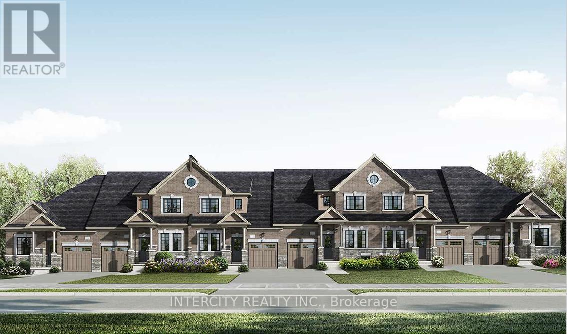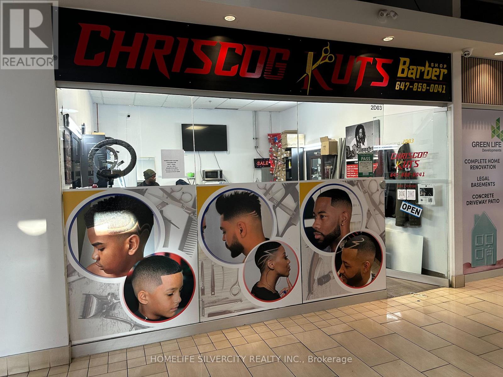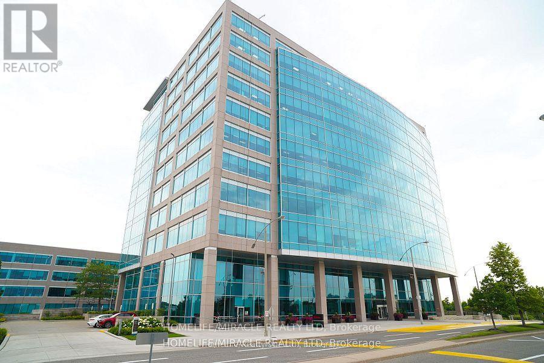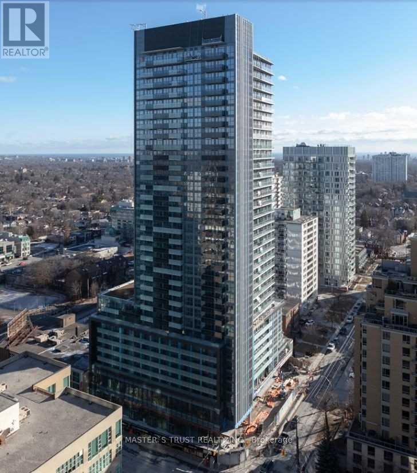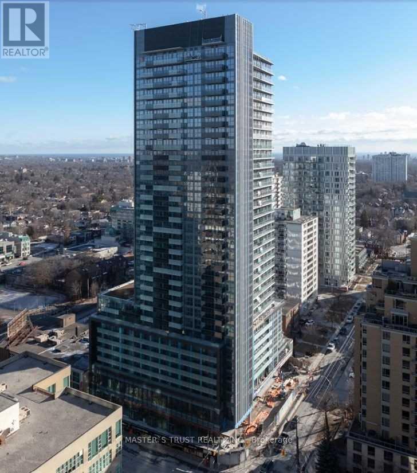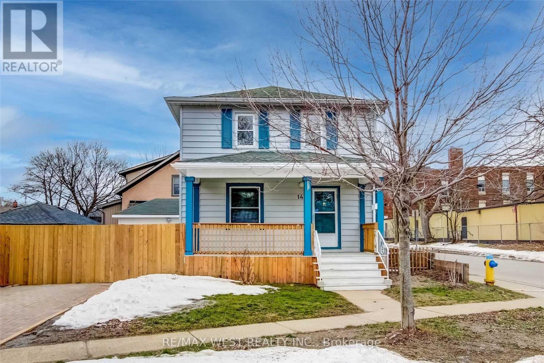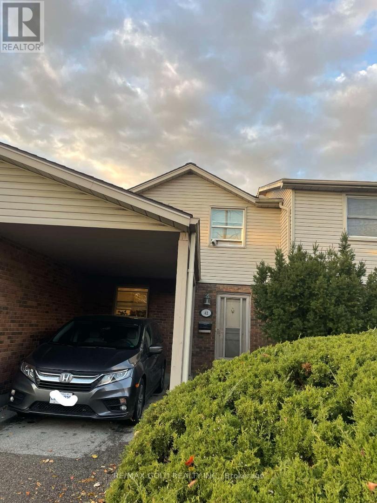8 - 40 Millwick Drive
Toronto (Humber Summit), Ontario
Industrial Unit in high demand area. 2 Truck Level Doors and 2 Drive-in door. Great Labour Pool. Quick access to highway 400/407. Ttc accessible. Ample car parking. 24 Hours notice required to view unit. Other Sizes Available. (id:50787)
Vanguard Realty Brokerage Corp.
4 - 40 Millwick Drive
Toronto (Humber Summit), Ontario
Industrial Unit in high demand area. 1 Drive-in door. Great Labour Pool. Quick access to highway 400/407. Ttc accessible. Ample car parking. 24 Hours notice required to view unit. Other sizes available. (id:50787)
Vanguard Realty Brokerage Corp.
2480 Prince Michael Drive
Oakville (1009 - Jc Joshua Creek), Ontario
Underground Parking in Emporium Building (id:50787)
Ashley
5 East 36th Street Unit# 405c
Hamilton, Ontario
Breathtaking views of the escarpment, Harbour, Tim Horton's Field, CN Tower only seen from this penthouse level and bonus of no neighbours above can be yours! Well-maintained 2-bedrm unit features gleaming hardwood floors, spacious living/dining room, updated electrical & new California shutters. Includes dining room set, end tables, portable A/C & built-in cabinets in 2nd bdrm. Secured entry. Laundry facilities & visitor parking on site. Dedicated parking space $40/month.Wait list for garage parking $80/month. Low monthly fee includes taxes, insurance, common elements, heat, water & storage locker. Close to Concession St shops, Mountain trails, parks, hospital, public transit. This is a co-op apartment & subject to co-op board approval & different financing & application protocols than a condo. Don't miss this rare opportunity.RSA (id:50787)
Coldwell Banker Community Professionals
769 Woodland Drive
Oro-Medonte, Ontario
Bay location on the shores of Lake Simcoe with 68 feet of level lakefront* Pebble beach with crystal-clear water walking in to hard sand. This fully winterized 3-bedroom, 1 bath home is set on a private, treed lot, offering beautiful water views*The main floor includes a living room featuring a lovely gas fireplace with brick surround, a spacious dining area, good working kitchen, a sunroom with walkout to the lake and primary bedroom all with lovely lake views*There is a four piece bath and laundry on the main floor*Upstairs is 2 additional spacious bedrooms*Single dry Boathouse for all your water toys*Just minutes away from essential amenities including hospitals, restaurants, shopping, recreational trails, golf and skiing* (id:50787)
RE/MAX Hallmark Chay Realty Brokerage
78 Wallbridge Crescent
Belleville, Ontario
Don't miss out on this one, great for the contractor and the investor with a vision. With some work you can get this back to the little gem it was. **EXTRAS** Hot Water Tank is owned(2015), Appliances included - as is condition, sheds included - as is condition (id:50787)
Century 21 Percy Fulton Ltd.
109 Palace Street
Thorold, Ontario
ARTISAN RIDGE GOLDSMITH MODEL FEATURES 4 LARGE BEDROOMS, 3 AND A HALF BATHROOMS WITH ALL BEDROOMS HAVING ENSITE OR ENSUITE PRIVLEDGE. 9 FOOT CEILINGS ON MAIN FLOOR, OAK STAIRCASE AND RAILING, IMPRESSIVE MASTER SUITE WITH LARGE WALK IN CLOSET, MAIN LEVEL LAUNDRY, A LARGE GARAGE AND AN ALL BRICK AND STONE EXTERIOR. THE LOCATION IS ON A BUS ROUTE, CLOSE TO BROCK UNIVERSITY, THE PEN CENTRE, THE NIAGARA ON THE LAKE OUTLET COLLECTION AND NIAGARA COLLEGE, 15 MINUTES TO NIAGARA FALLS, A QUICK WALK TO GIBSON LAKE, THE WELLAND CANAL AND THE SHORT HILLS. THOROLD IS SURROUNDED BY FABULOUS WINERIES AND LOCATED IN THE HEART OF NIAGARA. THIS HOME IS A MUST SEE. **EXTRAS** FRIDGE,STOVE (id:50787)
RE/MAX Gold Realty Inc.
57 Centre Street
Lambton Shores (Grand Bend), Ontario
IN-LAW SUITE!! LAKE VIEW!! This exceptional 3-storey residence, ideally located just steps from Grand Bend's renowned Main Beach, seamlessly combines contemporary design with unparalleled luxury. The open concept main floor features a chef's kitchen with quartz countertops, a bright and airy 2-storey living room, dining area, and a 2-piece powder room. On the second floor, the spacious primary suite offers a serene retreat with a spa-like 4-piece ensuite and walk-in closet, while a second generously sized bedroom, a 3-piece bath, and a convenient laundry room complete this level. The third floor is a spectacular haven for both relaxation and entertaining, boasting two additional bedrooms, a beautifully appointed 4-piece bath, bar, sauna with glass doors and sliders leading to a breathtaking rooftop deck. Enjoy the warmth of the double-sided outdoor gas fireplace while taking in beautiful lake views and unforgettable sunsets. The lower level features a private fully finished in-law suite with its own entrance, kitchen, cozy living room, bedroom, and a 4-piece bath - connected to the main house yet offering a separate entrance for added privacy and versatility. Outside, an interlock driveway (parking for 5), inviting backyard patio, and low-maintenance landscaping complete this exquisite property. With its perfect blend of luxury, functionality, and proximity to the Main Beach, this exceptional home offers an unparalleled lifestyle in the heart of Grand Bend. Your DREAM HOME awaits! (id:50787)
RE/MAX Twin City Realty Inc.
3033 Townline Road Unit# 335
Stevensville, Ontario
A RARE FIND … Beautifully updated 2 bedroom, 2 bathroom, 1426 sq ft bungalow with DETACHED 18’ x 24’ DOUBLE GARAGE with epoxy flooring and TWO double wide driveways!! 335-3033 Townline Road (Cricket Lane) is located in the Parkbridge Black Creek Adult Lifestyles Community, where residents enjoy fantastic amenities, including a clubhouse w/both indoor & outdoor pools, sauna, shuffleboard, tennis courts & a variety of weekly activities like yoga, line dancing, bingo & more. The bright and spacious OPEN CONCEPT living area offers a vaulted ceiling, bringing a lighter and more open feel throughout. The open kitchen features updated flooring, abundant cabinetry and storage PLUS updated appliances and lovely tile backsplash, leading into the family room with cozy gas fireplace and XL bay window. A separate, formal living room features a WALK OUT to the XL, covered front deck where you can enjoy a coffee or social time with friends and family. In the back section of the home, find a primary bedroom providing plentiful storage with a mirrored wall-to-wall closet and built-in dresser, a second well-sized bedroom, 2-pc bathroom w/linen closet, and 4-pc bathroom w/separate shower, soaker tub, and in-suite laundry. The large, finished mudroom could also be used as an office space or additional storage and has access to the back porch and PRIVATE patio, shed, and mandoor to the garage. UPDATES include most windows, appliances, furnace & A/C. Monthly Fees $978.52 ($825.00 Land Lease + $153.52 Prop Tax). CLICK ON MULTIMEDIA for virtual tour, floor plans & more. (id:50787)
RE/MAX Escarpment Realty Inc.
0 Shelp Street
North Bay (Airport), Ontario
Prime Parcel Of Land Nestled In-Between Two Subdivisions, Perfect For Residential Development. Land is Designated As Residential Holding & Already Has A Conceptual Plan For 24 Prime Lots Approx. 60'ft x 100' Including Cul-De-Sac Lots. Located Near The North Bay Golf & Country Club, Laurentian Ski Hill, Schools, Hospital And Shopping. The Land Is Wooded/Treed & Hardwood Bush, Approximately 5 Acres(20,738 Sq. Meters).Endless Possibilities Including Servicing Land & Selling Individual Lots, Building Townhomes Or Semis. No Applications Have Been Made To The City, It's A Blank Canvas! HST Is Payable On Purchase Price. Vendor Take Back/Financing Available For Qualified Buyers. **EXTRAS** The Property Is Located In-Between Carmichael Dr. & Tower Dr., Accessed Off Of Shelp St. (id:50787)
Exp Realty
769 Woodland Drive
Oro-Medonte, Ontario
Bay location on the shores of Lake Simcoe with 68 feet of level lakefront* Pebble beach with crystal-clear water walking in to hard sand. This fully winterized 3-bedroom, 1 bath home is set on a private, treed lot, offering beautiful water views*The main floor includes a living room featuring a lovely gas fireplace with brick surround, a spacious dining area, good working kitchen, a sunroom with walkout to the lake and primary bedroom all with lovely lake views*There is a four piece bath and laundry on the main floor*Upstairs is 2 additional spacious bedrooms*Single dry Boathouse for all your water toys*Just minutes away from essential amenities including hospitals, restaurants, shopping, recreational trails, golf and skiing* (id:50787)
RE/MAX Hallmark Chay Realty
13 - 418 Nelson Street
Norfolk (Port Dover), Ontario
Look no further!! Gorgeous Bungalow End unit Town in small enclave of upscale towns. This unit is sure to please as it offers 2+1 bedroom, 2 bathrooms whilst drenched in natural light, it has all the finishes & features anyone wants or needs. Main floor living with vaulted ceilings open concept living dining area w/gas fireplace & walkout to beautiful rear deck and yard from the custom kitchen, stunning island w/stainless steel appliances. Master w/ensuite & laundry all on main. Finished lower level includes 3rd bedroom and finished basement for extra living space. Loads of storage in the 1.5 car garage w/inside entry. Short walk to town, beach, shops restaurants, parks and all that Port Dover has to offer. (id:50787)
RE/MAX Escarpment Realty Inc.
418 Nelson Street Unit# 13
Port Dover, Ontario
Look no further!! Gorgeous Bungalow End unit Town in small enclave of upscale towns. No more shovelling snow or bagging up the leaves! This low maintenance unit is sure to please as it offers 2+1 bedroom, 3 bathrooms whilst drenched in natural light, it has all the finishes & features anyone wants or needs. Main floor living with vaulted ceilings open concept living dining area w/gas fireplace & walkout to beautiful rear deck and yard from the custom kitchen, stunning island w/stainless steel appliances. Master w/ensuite & laundry all on main. Finished lower level includes 3rd bedroom and finished basement for extra living space. Loads of storage in the Double 2 car garage w/inside entry. Short walk to town, beach, shops restaurants, parks and all that Port Dover has to offer. (id:50787)
RE/MAX Escarpment Realty Inc.
12 Schooner Lane
Tay, Ontario
Welcome to 12 Schooner Lane, a stunning property in a prime location in Tay! This modern smart home is perfect for those seeking year-round accommodation or a seasonal cottage retreat. Nestled just steps from the picturesque Georgian Bay, youll be captivated by the spectacular water views that this home offers. The community provides a shared boat launch, making it easy for water enthusiasts to enjoy all that the bay has to offer. For those who love to explore, the Trans-Canada Trail is right at your doorstep, offering endless opportunities for hiking, biking, and connecting with nature.The convenience of this location is unmatched, with marinas nearby for boating enthusiasts and quick access to Hwy 400 for easy commuting. Local amenities, including LCBO and Tim Hortons, are just a short drive away, ensuring you have everything you need within reach. This smart home is equipped with voice-command technology throughout, allowing you to control your environment effortlessly through Google Hub. Whether youre entertaining guests or simply enjoying a quiet evening, this home provides both comfort and cutting-edge technology.Dont miss the chance to move into this incredible propertyenjoy the perfect blend of modern living and natural beauty! Experience the lifestyle youve always dreamed of at 12 Schooner Lane. **EXTRAS** SS Fridge, SS, stove, SS dishwasher, Washer dryer, all light fixtures, all window covering (id:50787)
Tfn Realty Inc.
5 Farina Drive
Brampton (Toronto Gore Rural Estate), Ontario
This Absolutely Stunning Custom-Built Home, Situated On a Private 2-acre Lot In One Of Castlemore's Most Sought-After Courts, Offers Unparalleled Luxury and Craftsmanship. With 4 Spacious Bedrooms, 4 Bathrooms, An Office And A Loft All On The Upper Level. This Home Is Designed For Both Comfort And Style. The Main Floor Features Soaring 10-ft Ceilings, Pot Lights, While The Gourmet Kitchen Is a Chefs Dream With Stainless Steeles Appliances, Complete With Gorgeous Cabinetry, Granite Countertops, Sleek Backsplash and High-End Stainless Steel Appliances. Upstairs, The Master suite Is A Retreat Of Its Own, Featuring A Fireplace, W/I Closet. The Finished Walkout Basement, With 9-ft Ceilings, Includes 3 Additional Rooms And 3 Bathrooms, Perfect For Extended Family or Guests. **EXTRAS** This Home Offers The Perfect Blend Of Elegance, Functionality, and Modern Amenities, Making It A Must-See For Those Seeking A Luxurious Family Home In An Exceptional Location. (2023 Roof) Central Vacuum, 3 Car Garage. (id:50787)
RE/MAX Realty Services Inc.
2166 Erin Centre Boulevard
Mississauga (Central Erin Mills), Ontario
Exceptional executive home combining luxury, comfort, and privacy. This 5,000+ sq.ft. residence features 5 spacious bedrooms and a fully finished walkout basement, perfect for family living and entertaining. Located on a coveted street in the prestigious Credit Mills neighborhood, it sits on a mature ravine lot, offering stunning forest views and ultimate seclusion. The grand foyer with 9-foot ceilings, cathedral entrance, and elegant wainscoting sets the tone for the homes refined design. The expansive eat-in kitchen, with stainless steel appliances and granite counters, flows to a newly updated deck and gazebo. The master suite offers a spa-like 5-piece ensuite, while each of the four additional bedrooms includes walk in closets and Jack and Jill bathrooms. The walkout basement includes a bedroom, bath, kitchen, and separate entrance, with a private patio for relaxing or entertaining. A three-car garage completes the property, offering ample storage and convenience. A true gem in prime location **EXTRAS** Stainless Steel Fridge, Stove, Dishwasher, Washer, Dryer, Basement has Fridge, Build in Stove &Dishwasher, Central Vac & Equipment, 3 Garage Remotes. (id:50787)
Royal LePage Real Estate Services Ltd.
29 Mountsberg Road
Flamborough, Ontario
Nestled on an expansive 7-acre lot of pristine conservation forest and wetlands, this property offers a serene and picturesque retreat that's perfect for family adventures and exploration. The charming 1,346-square-foot brick bungalow boasts 4+1 bedrooms, a sun-filled living room, and a vest-in kitchen with a walkout to a deck overlooking a tranquil pond. The finished basement features a one-bedroom in-law suite, adding versatility to the living space. Situated in a coveted East Flamborough location, you're just minutes away from golf courses, equestrian facilities, scenic hiking and biking trails, and various conservation areas. With close proximity to major highways and bustling cities of commerce, this home strikes the perfect balance between nature and convenience. (id:50787)
Keller Williams Edge Realty
40 - 205 West Oak Trail
Kitchener, Ontario
A Beautiful, Functional and Spacious Occupied Stacked Townhouse In Oak Trail, Kitchener! This Dazzling 909 Square Feet Resides In A Corner Upstairs Unit That Has 2 Large Bedrooms And A 4- Pc Bathroom Made With Granite Countertop. The Unit Is Very Aesthetically Designed. Living Room With A Cozy Couch And Also Perfect For Entertaining. Right Into The Kitchen With Modern Appliances, Cabinets And Granite Countertops, Chrome Faucets With Under-Mount Sink. Family- Friendly Neighborhood, Within Walking Distance To Tim Horton's, Restaurants, Parks, Groceries, Medical Clinic, Pharmacy, Public Transit, Highways, And Much More. (id:50787)
Exp Realty
1296 Cumnock Crescent
Oakville (1011 - Mo Morrison), Ontario
Set on a spectacular 0.566-acre lot, this property is enveloped by towering trees and lush gardens, and backing onto the tranquil Kings Park Woods. Offering nearly 25,000 sq. ft. of privacy and tranquility, this Muskoka-like retreat sits on one of Southeast Oakville's most prestigious streets. A generously sized interlocked driveway leads past the elegant front yard to an impressive 3-car garage. Lovingly maintained by the same family for over 40 years, the home is in pristine condition. The interior features expansive principal rooms, including formal living and dining spaces, a large kitchen with a breakfast area addition, and an open-concept family roomperfect for both day-to-day living and entertaining. A wealth of windows throughout brings in abundant natural light and frames beautiful views of the front streetscape as well as the forested backyard. With multiple fireplaces and hardwood floors throughout the main level, the home exudes warmth and charm. Convenient access to the garage is provided through the laundry room. Upstairs, the spacious primary suite is complemented by three double closets, built-in bookcases, a 3-piece ensuite, and additional flexible space. Two more generously sized bedrooms, along with a 4-piece bathroom featuring a jacuzzi tub, complete this level. The true highlight of the home is the backyarda private oasis of mature trees, manicured gardens, and a well-positioned pool that basks in sunlight. A full irrigation system ensures the landscaping stays lush. Recent upgrades include a new roof, furnace, and electrical panel, while the garage boasts 50-amp service, ideal for a lift or electric vehicle charging. Walking distance to Oakvilles top public and private schools, including OT and St. Mildreds, and just minutes to shopping, this property offers exceptional potential. Whether you choose to build a custom home or renovate and expand this charming residence, the large lot allows for endless possibilities. (id:50787)
Century 21 Miller Real Estate Ltd.
1296 Cumnock Crescent
Oakville, Ontario
Set on a spectacular 0.566-acre lot, this property is enveloped by towering trees and lush gardens, and backing onto the tranquil Kings Park Woods. Offering nearly 25,000 sq. ft. of privacy and tranquility, this Muskoka-like retreat sits on one of Southeast Oakville's most prestigious streets. A generously sized interlocked driveway leads past the elegant front yard to an impressive 3-car garage. Lovingly maintained by the same family for over 40 years, the home is in pristine condition. The interior features expansive principal rooms, including formal living and dining spaces, a large kitchen with a breakfast area addition, and an open-concept family room—perfect for both day-to-day living and entertaining. A wealth of windows throughout brings in abundant natural light and frames beautiful views of the front streetscape as well as the forested backyard. With multiple fireplaces and hardwood floors throughout the main level, the home exudes warmth and charm. Convenient access to the garage is provided through the laundry room. Upstairs, the spacious primary suite is complemented by three double closets, built-in bookcases, a 3-piece ensuite, and additional flexible space. Two more generously sized bedrooms, along with a 4-piece bathroom featuring a jacuzzi tub, complete this level. The true highlight of the home is the backyard—a private oasis of mature trees, manicured gardens, and a well-positioned pool that basks in sunlight. A full irrigation system ensures the landscaping stays lush. Recent upgrades include a new roof, furnace, and electrical panel, while the garage boasts 50-amp service, ideal for a lift or electric vehicle charging. Walking distance to Oakville’s top public and private schools, including OT and St. Mildred’s, and just minutes to shopping, this property offers exceptional potential. Whether you choose to build a custom home or renovate and expand this charming residence, the large lot allows for endless possibilities. (id:50787)
Century 21 Miller Real Estate Ltd.
8005 Odell Crescent
Niagara Falls (222 - Brown), Ontario
Prime Location! Four-bedroom detached house. Bright kitchen complete with an island andbreakfast area. The family area is generously sized. Upstairs you'll find large bedrooms andconvenient upper-level laundry. Situated close to amenities such as a plaza, community center,highway access, Walmart, gas station, school, Tim Hortons, shopping mall, and just a 10-minutedrive to both Niagara Falls and Marineland. Note: Photos were taken before the tenantmoved in and the house was empty. (id:50787)
Exp Realty
100 - 34 Village Centre Place
Mississauga (City Centre), Ontario
Work Culture is changing. With workspaces competing with employee's home offices, 34 Village Place in the Sherwoodtowne Office Complex is the answer with an enticing 'liveable office'. This 1,578 SF office space end unit has a residential design with bright windows, combination of reception (shared), office, open office/collaboration areas & kitchen. This turnkey space is perfect for businesses looking for a professional and polished environment to work in Downtown Mississauga. Uses include Office & Medical Uses. (id:50787)
Royal LePage Burloak Real Estate Services
34 Village Centre Place Place Unit# 100
Mississauga, Ontario
Work Culture is changing. With workspaces competing with employee's home offices, 34 Village Place in the Sherwoodtowne Office Complex is the answer with an enticing 'liveable office'. This 1,578 SF office space end unit has a residential design with bright windows, combination of reception (shared), office, open office/collaboration areas & kitchen. This turnkey space is perfect for businesses looking for a professional and polished environment to work in Downtown Mississauga. Uses include Office & Medical Uses. (id:50787)
Royal LePage Burloak Real Estate Services
587 James Street N
Hamilton, Ontario
VACANT LAND LOCATED AT STRATEGIC HIGH TRAFFIC COMMERCIAL CORNER ON JAMES ST NORTH AND BURLINGTON STREET. GREAT OPPORTUNITY FOR BUILDER AND DEVELOPERS. STEPS AWAY FROM BAYFRONT PARK AND CLOSE TO DOWNTOWN HAMILTON. SOME POSSIBLE USES ARE: DRIVE THRU, COMMERCIAL OFFICES, COMMERCIAL WITH RESIDENTIAL , TOWNHOUSES, CONDOS. PREVIOUSLY USED AS A GAS STATION. GO DIRECT TO SEE PROPERTY. BUYER AND THEIR AGENT TO DO THEIR DUE DILLIGENCE. FOR MORE DETAILS CALL LBO. (id:50787)
Homelife Professionals Realty Inc.
1 Kerr Crescent
Kirkland Lake (Kl Outside), Ontario
Enchanting 1937 blt log cabin positioned on 1.5 ac lot surrounded by undisturbed wilderness enjoying magnificent views of Larder Lake bordering 357ft waterfront - mins to Virginiatown - 30 mins to Kirkland Lake. Excellent fishing, boating, hunting or sledding at your doorstep! This enchanting/extensively renovated home offers 3481sf of interior enjoys heated flooring thru-out main level'21 - ftrs Great room incs 12x24 stone WETT cert. FP, new kitchen' 21, 6 huge bedrooms & 4 new bathrooms' 23 & unblemished 1,030sf basement level incs WO to waterfront trail leads to new huge dock system'24. Desired 30x40 htd/ins. shop ftrs 2-10x12 ins. RU doors & conc. floor. Extras - municipal water/sewers, metal roof'12, appliances, maj. of furnishings, orig. pool table, spray foam basement walls, updated 200 amp/wiring/plumbing'22, paved drive & more! (id:50787)
RE/MAX Escarpment Realty Inc.
6 Private Berry Drive
Amaranth, Ontario
Imagine waking up every morning in the home of your dreams, nestled within an exclusive, serene community where luxury seamlessly blends with tranquility. This extraordinary 1-acre lot offers an unparalleled opportunity to create the estate you've always envisioned - an idyllic sanctuary surrounded by multi-million dollar residences in a neighborhood that defines prestige. Envision hosting unforgettable gatherings in your expansive backyard, framed by panoramic views that take your breath away and an abundance of space designed for seamless entertaining. Here, privacy, elegance, and an address that radiates success come together to form the ultimate backdrop for your life. This isn't merely land it's the canvas for a lifestyle defined by sophistication, comfort, and the freedom to shape your perfect retreat. Don't miss your chance to turn your vision into reality. Whether you choose to build your dream home yourself or prefer a more hands-off approach, the possibilities are endless. This property offers the flexibility to craft every detail to your exact specifications, ensuring that every square foot reflects your personal style and vision. *** Seller willing to hold Vendor Take Back for purchase of land *** conditions apply. (id:50787)
RE/MAX West Realty Inc.
10 Private Berry Drive
Amaranth, Ontario
Imagine waking up every morning in the home of your dreams, nestled within an exclusive, serene community where luxury seamlessly blends with tranquility. This extraordinary 1-acre lot offers an unparalleled opportunity to create the estate you've always envisioned - an idyllic sanctuary surrounded by multi-million dollar residences in a neighborhood that defines prestige. Envision hosting unforgettable gatherings in your expansive backyard, framed by panoramic views that take your breath away and an abundance of space designed for seamless entertaining. Here, privacy, elegance, and an address that radiates success come together to form the ultimate backdrop for your life. This isn't merely land it's the canvas for a lifestyle defined by sophistication, comfort, and the freedom to shape your perfect retreat. Whether you choose to build your dream home yourself or prefer a more hands-off approach, the possibilities are endless. This property offers the flexibility to craft every detail to your exact specifications, ensuring that every square foot reflects your personal style and vision. *** Seller willing to hold Vendor Take Back for purchase of land *** Conditions apply. (id:50787)
RE/MAX West Realty Inc.
1311 Wonderland Road
Dysart Et Al (Dysart), Ontario
- Stunning 3-bedroom, 2-bathroom home with nearly 2,000 sq. ft. of space, featuring floor-to-ceiling windows with breathtaking views of Kashagawigamog Lake.- Conveniently located near Haliburton, just minutes from Sir Sams Ski Resort, dining, shopping, golfing, marinas, and a co-working space.- Thoughtfully designed for year-round comfort with a WETT-certified fireplace, high-speed internet, an energy-efficient HVAC system with Nest control, and convenient laundry facilities.- Nestled on a peaceful 1.57-acre lot where deer frequently visit.- Accessible year-round on a well-maintained municipal road.- Connected to municipal sewage no septic hassle.- A private well for water supply.- Relax and unwind with a hot tub on the back patio. **EXTRAS** *For Additional Property Details Click The Brochure Icon Below* (id:50787)
Ici Source Real Asset Services Inc.
11 Abbeywood Trail
Toronto (Banbury-Don Mills), Ontario
*Nestled In Mature-Family Oriented Street & Coveted Top-Tiered Ranking Of Denlow PS Enclave***Solid-Built & Well-Laid Floor Plan--The Home Boasts a Charming Exterior, Featuring a combination of stone and wood accents-brick----Inviting you a Formal/Timeless Floor Plan W/Living & Dining Room Combined & Functional/Updated Kitchen W/Breakfast Area--B/I Table/Pantry & Easy Access To Private-Tranquil Backyard & Ideal Space/spot Of Family Room for both daily living and entertaining--Easy-Direct Access Garage To a Mud Room(Side Entrance)---Inviting & Super Bright Skylight Over Stairwell---Spacious Prim Bedrm W/Newer 4pcs Ensuite & Sunny--Bright All Bedrooms & Newer Main Washrooms***Spaciously---Open Concept Basement(Large Rec Room & Sitting Area---Potential Bedroom Area)**Excusive--Picturesque Backyard----Pefect For Functional Family Living ---- Recently Renovated Inside ***Close To Renowned Private Schools,Granite Club,Shops At Don Mills,Dining & Edward Gardens & More **EXTRAS** *Fridge,B/I Cooktop,B/I Oven,B/I Microwave,S/S B/I Dishwasher,Newer Front-Load Washer/Dryer,Newer Pot Lighting,Firepalce,Updated Lennox Furance,Cac,Newer Washrooms,Newer Kitchen,Stone Countertop,Wainscoting,French Dr,Newer Windows (id:50787)
Forest Hill Real Estate Inc.
388 N Big Island Road
Prince Edward County (Sophiasburgh), Ontario
With fantastic views of the Bay of Quinte directly across the road from this former cottage resort with commercial zoning, you have a tremendous opportunity to either refurbish what used to be a wonderful family resort or change it to something new & modern! The property features a 3 bedrm, 1 bath, main owner's house with FA propane furnace & an attached 1 bedrm/1 bath in-law apartment with propane fireplace & wood stove. There are 7 cottages on the property, 6 of which are seasonal and 1 is for year-round use for rental/living. The 6 seasonal cottages require significant TLC or replacement. The waterfront is municipally owned but there are two sheds owned by the resort on the shoreline which were used as a fish cleaning hut and the other for storage/store. There is an older drive shed on the property that requires replacement. Enjoy the County's wineries, recreational parks and great access to water for tremendous water activities! See it now! (id:50787)
Realty Executives Plus Ltd
Th 26 - Blk 6 Sunbird Way
Halton Hills (1049 - Rural Halton Hills), Ontario
Welcome to Juniper Gate, nestled in the heart of Georgetown. This highly sought-after design located in an exclusive 88 home adult lifestyle community by Remington Homes blends both style and practicality. The Acorn Model, End Unit, is an exquisite town bungalow offering two spacious bedrooms and two full baths. Inside, you'll find elegant stone countertops in the kitchen and primary bathroom, plus a luxurious frameless glass shower in the ensuite. Perfectly positioned just steps away from essential amenities like shopping, parks, schools, and major highways, with the Toronto Premium Outlets only minutes away. Please note, construction starting soon with an expected closing in January 2026. Don't miss your opportunity to make this dream home yours! **EXTRAS** 9Ft Main Floor, hardwood on main floor and many more !! Optional Finished Basement Available. Brand New Home, buyer to select finishes. (id:50787)
Intercity Realty Inc.
2d03 - 7215 Goreway Drive
Mississauga (Malton), Ontario
Prime location in Westwood Square / Westwood Mall, featuring a well-established hair and barber business with high foot traffic. The talented team and strong marketing efforts ensure maximum profitability. Ideal for a massage parlour as well. The salon is situated on Level 2, near the food court, surrounded by a variety of restaurants, attracting constant customer flow. Monthly rent $2800+HST. (id:50787)
Trimaxx Realty Ltd.
1001 - 10 Honeycrisp Crescent
Vaughan (Vaughan Corporate Centre), Ontario
Brand New Mobilio Condo By Menkes. Fabulous One Bedroom Plus Den Located In The Heart Of Vaughan Metropolitan Centre. Open Concept Layout. Spacious Den Can Be Used As Guest Rm Or Office. Modern Kitchen W/ Built-In Stainless Steel Appliances. Great West Views With Plenty Of Sunshine. Only Steps From The Subway, Transit Hub, Minutes To York U, Hwy 400, Ymca, Ikea, Restaurants, Banks, Shopping. Amenities Included: Theater, Party Room With Bar, Fitness Centre **EXTRAS** Built-In Fridge, Stove, Dishwasher & Range Hood. Microwave, Washer & Dryer. All Elf's & Blinds (id:50787)
Benchmark Signature Realty Inc.
4 Birch Crescent
Ajax (Central), Ontario
Welcome To Your Dream Home! This Stunning Detached Property Boasts A Complete Top-To-Bottom Renovation, Blending Modern Luxury With Timeless Comfort. Step Into An Open-Concept Layout Where The Spacious Living, Dining, And Kitchen Areas Seamlessly Flow Together, Creating An Inviting Atmosphere Perfect For Both Entertaining And Everyday Living. Meticulous Attention To Detail Is Evident In Every Corner, From High-Quality Finishes And Elegant Fixtures To Sleek Countertops. Abundant Natural Light Pours In Through Large Windows, Highlighting The Fine Craftsmanship Throughout. Prime Location, Near All Amenities, Trails, Schools, Hospital, Shopping Centre, Restaurants, Go Station, Highway 401 Just Minutes Away! This Move-In-Ready Home Offers Not Just Beauty, But Exceptional Functionality And Comfort, Ensuring You And Your Family Will Thrive For Years To Come. Don't Miss Out On This Turnkey Gem Schedule Your Viewing Today! (id:50787)
Homelife/future Realty Inc.
550 Danforth Road
Toronto (Clairlea-Birchmount), Ontario
Explore The Unique Opportunity This Free-Standing, Mixed-Use Gem Presents, Built In 2003. The Ground Floor Awaits A Visionary Business,Featuring An Accessible Entrance And Washroom, Plus A Supplementary Washroom And Ample Dedicated Storage In The Basement, Ideal For Commercial Operations. A Discreet Entrance At The Rear Unveils A Charming Basement Apartment, Boasting A 1 Bedroom, 1 Bathroom Layout With A Quaint Living Space And Kitchen, Offering A Cozy Haven Or A Potential Source Of Rental Income. Additional Perks Include A Spacious Double Car Garage And A Versatile Greenhouse Shed, Underscored By Generous Parking Facilities.Enviably Located Near The Serene Raleigh Parkette, Woodrow Park, and St. Clair Ravine, This Property Promises A Blend Of Urban Convenience And Natural Tranquility. Just A Stroll Away From The Scarborough GO Station, It Represents A Perfect Investment For Those Aiming To Harmonize Business Aspirations With A Relaxed Lifestyle Or To Secure Additional Rental Revenue. (id:50787)
Royal LePage Signature Realty
130 A - 3389 Steeles Avenue E
Toronto (Hillcrest Village), Ontario
Fantastic opportunity to own a Well-Established Freshii Restaurant Franchise Located at Steeles Technology Campus. Easy Access To Highways 404, 401, And 407. Surrounded By Commercial, Residential and Schools. Tons of visibility and parking in this modern buildout. Restaurant is Fully Updated & In Excellent condition. Ideal business opportunity for Families & Newcomers. Full training to be provided by head office upon approval. Please do not go direct or speak to staff. **EXTRAS** Attractive lease of $3200 Gross Rent including CAM charges & HST with 2 years remaining, Option to renew for 5 + 5. Ample Above-Ground & Underground Parking. Strong Catering Opportunities in the office buildings and nearby businesses. (id:50787)
Homelife/miracle Realty Ltd
2477 Queensway Drive
Burlington (Freeman), Ontario
A site plan approved site to build an approx 15,000 sqft structure. This is a one of a kind opportunity that is close to highways, residential and many other amenities. Zoning allows for office, medical plaza, daycare centre, convention/banquet hall, car wash, motor vehicle service station or garage. Great for future development possibilities if chosen to amend the current site plan. (id:50787)
Ipro Realty Ltd.
Unit 3 - Fish And Chips - 2550 Victoria Park Avenue W
Toronto (Henry Farm), Ontario
Established and turnkey, this Halibut House Fish and Chips franchise presents an excellent opportunity for new ownership in a high-traffic Toronto location. Spanning over 2,000 sq ft, it offers spacious indoor seating for more than 50 guests, along with a patio that accommodates 40 perfect for seasonal dining. Known for quality and consistency, Halibut House provides strong brand recognition in the casual dining sector, with startup costs for new franchises often exceeding $650K. This established location, however, offers a more accessible entry into the franchise model without the hefty initial investment. Strategically positioned near major transit routes and highways, the restaurant enjoys steady foot traffic and high visibility, attracting a diverse customer base from the surrounding workforce and local community. With a secure 10-year lease and the option to renewal, this franchise offers long-term stability and growth potential. Achieving a profitable margin over 25%, this location combines proven success with room for further development under a trusted brand. (id:50787)
Ipro Realty Ltd.
208 - 161 Eglinton Avenue E
Toronto (Mount Pleasant West), Ontario
Subject property is located at a high traffic intersection - Eglinton Avenue East and Redpath Avenue. Located minutes away from Hwy. 401 and Eglinton subway station, the property consists of a vast amount of potential customers and traffic flow. These office suites with a lot of natural light are ready for immediate occupancy. The spaces are well-suited for medical and professional purposes. **EXTRAS** Other available suites: Unit 207 (640 SF per unit), Additonal one underground parking is $200/month (id:50787)
Royal Elite Realty Inc.
207 - 161 Eglinton Avenue E
Toronto (Mount Pleasant West), Ontario
Subject property is located at a high traffic intersection - Eglinton Avenue East and Redpath Avenue. Located minutes away from Hwy. 401 and Eglinton subway station, the property consists of a vast amount of potential customers and traffic flow. These office suites with a lot of natural light are ready for immediate occupancy. The spaces are well-suited for medical and professional purposes. **EXTRAS** Other available suites: Unit 208 (621 Sqf), Additional one parking is $200/month (id:50787)
Royal Elite Realty Inc.
Upper - 14 Fitzgerald Street
St. Catharines, Ontario
Welcome To 14 Fitzgerald, Exceptionally Clean, Recently Updated 3 Bedroom Unit That's Carpet Free With Private Parking And Large, Fully Fenced Backyard. Ideally Located 7 Minutes From The St. Catharine's Go Station And Just Minutes From Brock University, Niagara College, Downtown St. Catharine's, Public Schools, Convenient Highway Access, Shopping Centres And Amenities. This Unit Includes The Main Floor And Upstairs And Does Not Include The Basement. **EXTRAS** Includes Stove, Fridge, Dishwasher, Clothes Washer/Dryer (id:50787)
RE/MAX West Realty Inc.
42 - 1330 Jalna Boulevard
London, Ontario
3 Bed 2 Bath Town house for Rent. The main floor holds a Living Room with Large Windows & Sliding Door leading out to the Private Backyard Patio, recently Updated Kitchen - Quartz Countertops & White Cabinets, Dining Area & Updated 2 pc Bathroom. Upstairs holds 3 Bedrooms - a Large Master Bedroom with 2 Closets and Windows not facing other condos, 2 other Bedrooms facing the Private Backyard with Closets & another 4 Pc Bathroom the Laundry Room is located in the Lower-Level Storage Area. A High Fence & Trees help create the Private Patio. Commuting to other cities? Hop off the 401 and check this out. Located near many amenities including Banking, Grocery, Food/Entertainment, 400 series Highways, New Bostwick Arena & Sports Complex/YMCA, Medical/Healthcare, Retail, Hotels and quick drive to Downtown London. Carport outside for parking. Tenant will pay 100 Percent of the all the Utilities. (id:50787)
RE/MAX Gold Realty Inc.
2 Gleave Court
Aurora (Aurora Highlands), Ontario
Introducing an Incredible, Newly Renovated Home with Lots of $$$ Spent on Upgrades Throughout, Located in South Auroras Multi-Million Dollar Neighbourhood! Property Features a Heated Inground Swimming Pool With Professional Landscaping And Beautiful Gardens, Soaring 18 Foot Ceiling In the Living room With Breathtaking Views, 9 Foot Ceilings On Main Floor, Double Door Entry, Long 4 Car Driveway With No Sidewalk, Interlocking Patio And Walkway, Premium Lot, Quartz Kitchen Counters, Quartz Counters In Bathrooms, Huge Master With Gas Fireplace, Pot lights throughout, Oak Staircase. Please See Attached List of All Upgrades Done Throughout the House! Located Close to The Most Prestigious Schools, SAC, Villa Nova, Country Day! Must See To Truly Appreciate! (id:50787)
Royal Team Realty Inc.
175 Laidlaw Street N
Brock, Ontario
The opportunities are endless for this 1.52 acre property originally known as the McLachlan Foundry, that was built in 1830. 635ft of frontage on the beaver river, in the up and coming town of Cannington. The river dam historically provided hydropower; today provides unique serenity & tranquility. Upgraded elect power, gas available and municipal water services. **EXTRAS** original character wide wood plank floors, timber columns and beams, hand-notched with wood pegs. 3-storeys high (id:50787)
RE/MAX All-Stars Realty Inc.
111 - 507 Lakeshore Road E
Mississauga (Lakeview), Ontario
Great opportunity to Own the One of the Most Famous Franchise Breakfast Restaurant "Sunset Grill" located at the Amazing, Busy Strip Plaza in Coveted Port Credit, Mississauga, Turn Key Operation and training provided by Head Office. Short Hours 7:00AM to 3:00PM, The Best Place for Breakfast and Lunch in Town, Well equipped and Beautiful and Modern Interior, Open and Warm Atmosphere. 86 Seats with Ample Parking, High Traffic area, Sale Of Business without property. Good Income, Good Rent, Long Lease **EXTRAS** Financial information will be available upon request. (id:50787)
Royal LePage Real Estate Services Ltd.
38-44 - 505 Highway 7 E
Markham (Commerce Valley), Ontario
Well Established Kids Playground & Cafe With Exposure On Highway 7 Locates In Busy "Commerce Gate" Plaza, Lot Of $$$ Spent On Existing Improvements With Functional Kitchen For Future Business Expansion. Existing Set Up With Safeguards Reception, Lockers, Open Playground With Lot Of Built-In Facilities, Party Room. Easy Access With Elevator To the Unit Floor, Ample Surface & Underground Parking. Asking Price Does Not Include The Trade Name Of The Business (Negotiable). **EXTRAS** 2024 Monthly Rent $20623.88 (Included Base Rent, TMI & HST) (id:50787)
Century 21 Atria Realty Inc.
132 North Port Road
Scugog (Port Perry), Ontario
Rare Investment/End-User Opportunity in the GTA: Expansive 11-acre industrial land property in the growing Port Perry area within Durham Region. Strategically located in the Port Perry Industrial Park with easy access to major routes, this property provides extensive development potential. Permitted M2 & M2-3 zoning uses include: salvage yard, transport depot, public works yard, maintenance depot, self-storage facility, outside storage*, food processing plant, equipment sales, service and rentals, warehouse, and many more. The property consists of two parcels 11AC total. **EXTRAS** Please Consult Town's Zoning By-Law For Permitted Uses And Restrictions. The lot has certified clean fill on it. (id:50787)
Royal LePage Real Estate Services Ltd.
9722 Corkery Road
Hamilton Township (Baltimore), Ontario
36 Acres With A Panoramic View Of Rice Lake. Currently Used As A Hobby Farm With Chicken And Goats! Arena And Hayfields. Conversion Possible For A Trucker, Mechanic Or Other Livestock Is Possible. 3 Bedroom Bungalow Has A Separate Entrance To Lower Level With 2 Bedroom In Law Apartment . Paved Driveway. Country Living With Neighbours! **EXTRAS** All appliances. (id:50787)
Master's Trust Realty Inc.

