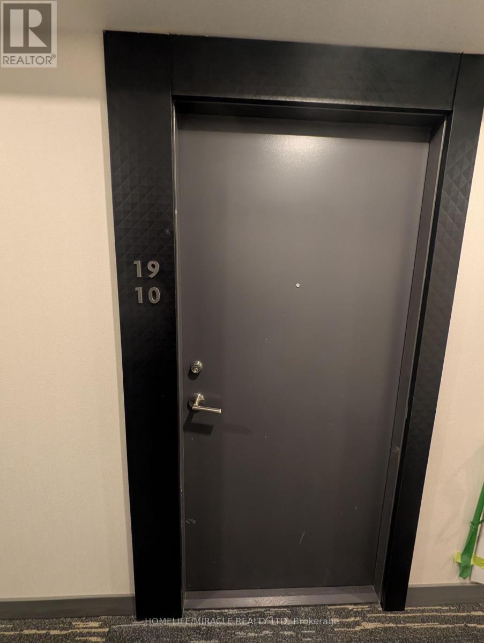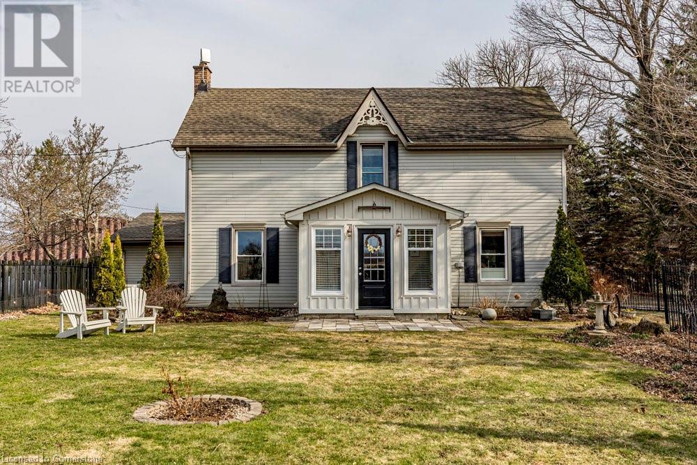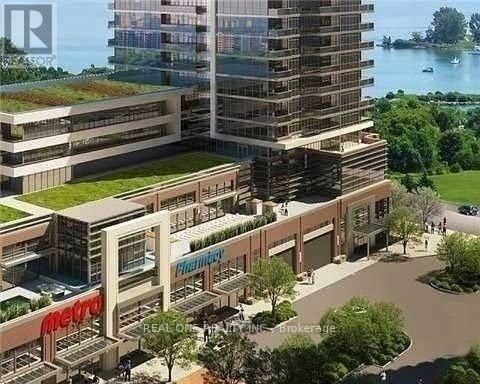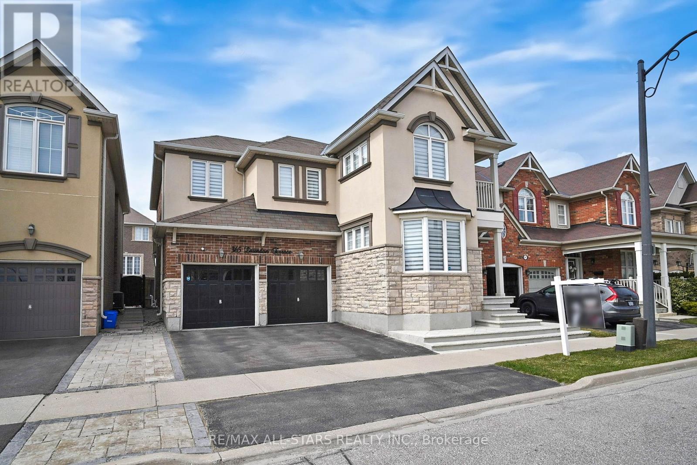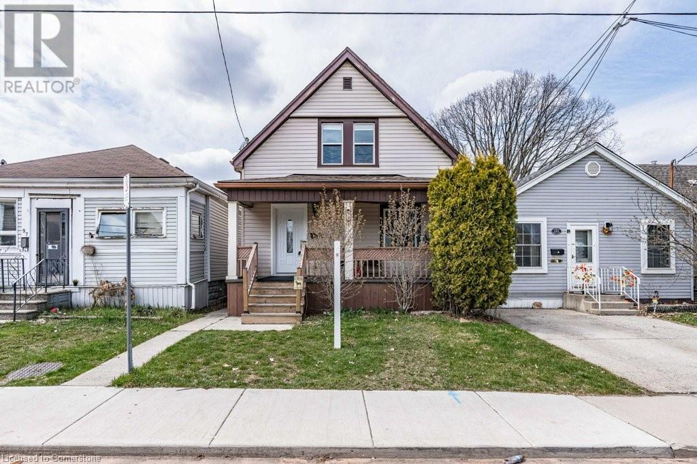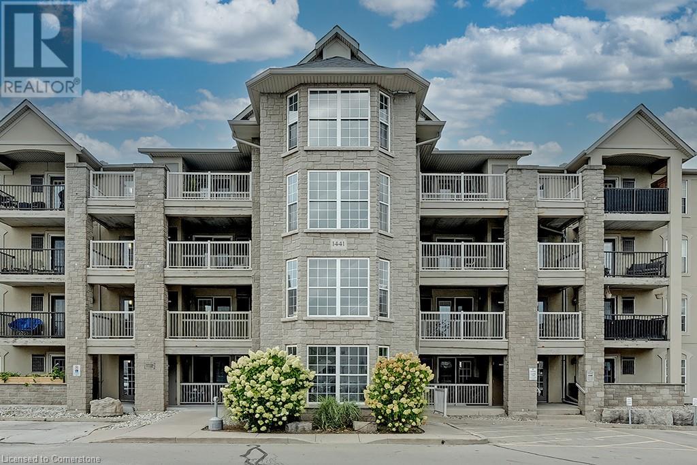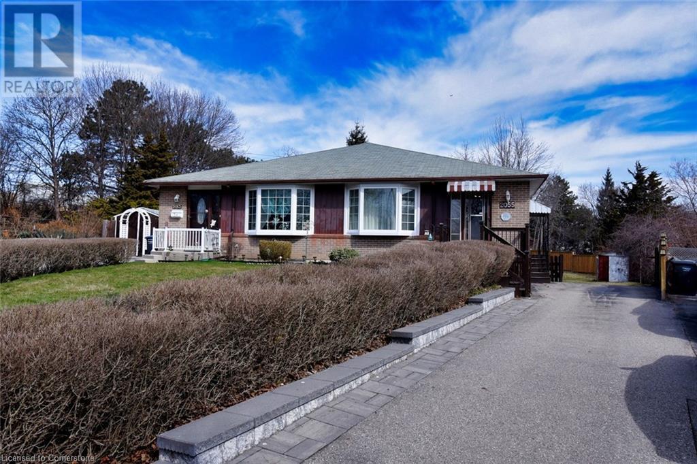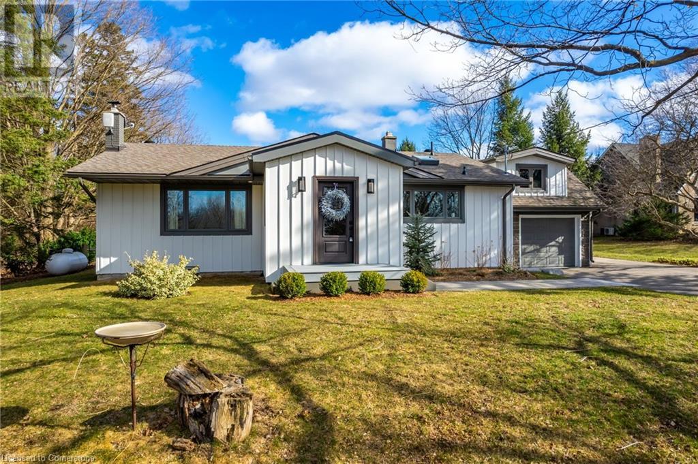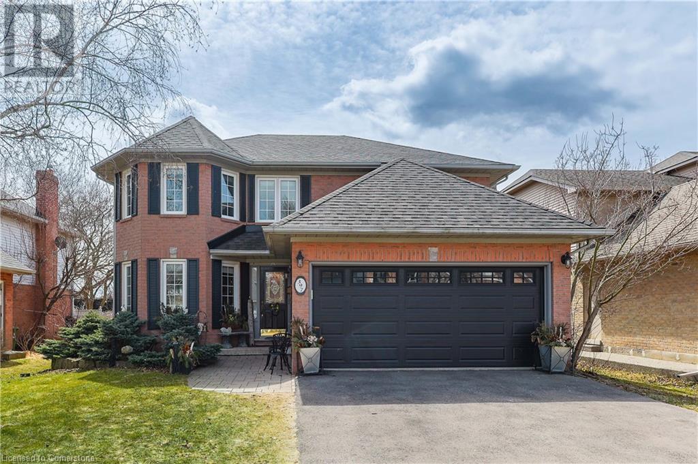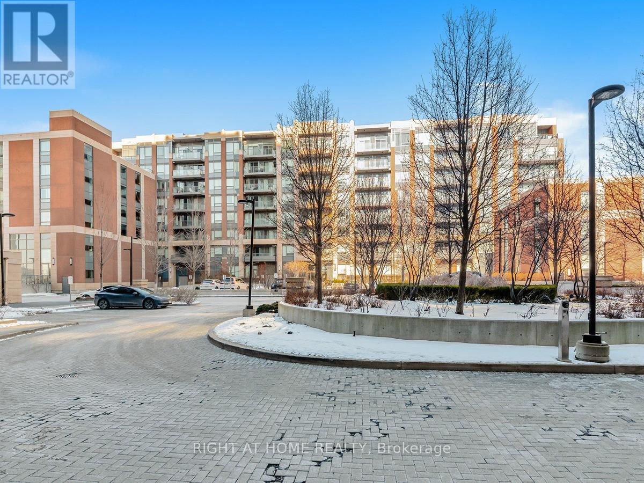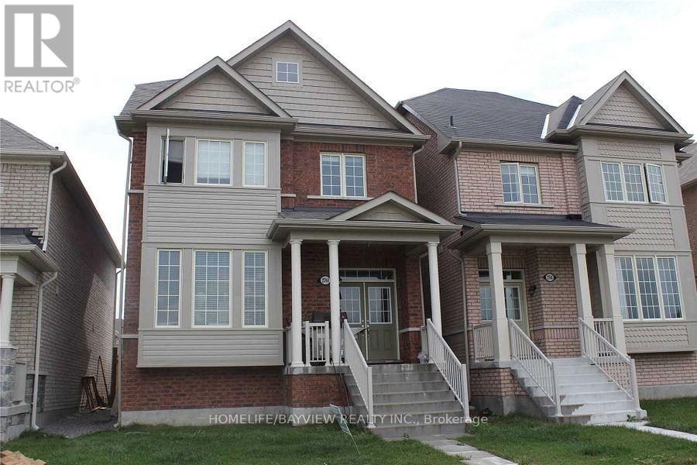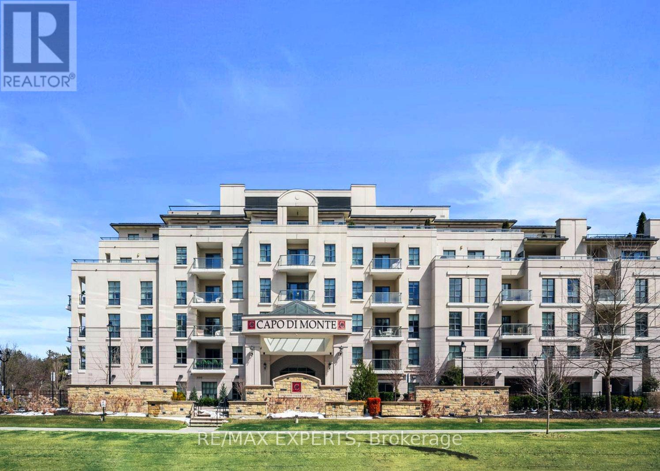259 Claremont Street
Toronto (Trinity-Bellwoods), Ontario
Welcome to the vibrant Trinity-Bellwoods community where this perfectly situated home is waiting for you! This renovated 3+1 bedroom home features many recent upgrades: Kitchen (2023) with Granite Countertops, Gas Stove and Stainless Steel Appliances, Shingles (2021), Central Air Conditioner and Furnace (2020), Front Deck and Fencing (2023) along with updated plumbing and wiring! Laminate floors throughout! Main Floor Laundry! The cozy family room is equipped with an electric fireplace and has an additional 3pc bathroom so you could easily convert this to an additional bedroom. Primary bedroom features a 3pc ensuite. 2 Additional bedrooms with a 4pc bathroom could make this home work as a potential Airbnb generating approximate yearly income of $120K (as per current owner). The attic with a drop-down ladder provides lots of extra storage space! Enjoy a coffee in your private backyard surrounded by mature trees or take in the daily chatter with neighbours from your front porch and be protected from the afternoon sun with the retractable awning. With a walk score of 94 you can certainly enjoy all of the conveniences of living in Little Italy! Amazing eateries, parks, transit, U of T, Theatres and so much more! Green P parking a short walk away, permit parking (current owner pays $100/6 months) and EV services just down the street! (id:50787)
Royal LePage Signature Realty
1910 - 8 Wellesley Street W
Toronto (Bay Street Corridor), Ontario
Brand New, Never Lived In Luxury Condo at Yonge & Wellesley Prime Downtown Location! East-facing 1 Bed, 1 Bath Unit Just Under 500 Sqft. Open-Concept Modern Kitchen Equipped With Built-in Appliances, Quartz Countertop With Ceramic Backsplash. Residents Will Enjoy State-Of-The-Art Amenities, Including A Fully Equipped Gym, An Outdoor Lounge And Games Area, Executive Guest Suites, An Outdoor Dining And Lounge Space, A Business Center, And A 24-Hour Concierge etc. Everything You Need Is Steps Away! With An Almost Perfect Walk Score Of 99 And Transit Score Of 93. Subway Station, Cafes, Restaurants, Entertainment, Transit, Eaton Centre, Yorkville, Royal Ontario Museum And More...*** Internet Is Also Included*** (id:50787)
Homelife/miracle Realty Ltd
516 Concession 7 Road E
Hamilton, Ontario
Welcome to 516 Concession 7 East, where country charm meets modern comfort on 66 breathtaking acres in East Flamborough. This delightful 2-storey farmhouse offers a unique blend of history and functionality, perfect for those who cherish both tranquility and adventure. With approximately 35 acres of farmable land and nearly 9 acres of Conservation Land with trails, explore the beauty and potential this property provides. Equestrians will appreciate the spacious bank barn with 3 English stalls, a tack room, along with 5 paddocks, and a sand ring. The oversized Quonset with wood stove offers a practical haven for hobbyists and ample storage for your equipment and toys. Step inside the mid-1800s farmhouse to find sunlit oversized windows, a welcoming living room, and a farmhouse-style eat-in kitchen that invites gatherings. The main floor features a cozy family room with French doors leading to the fenced yard, as well as a 2-piece bathroom, convenient mudroom and laundry area with access to the double car garage. Upstairs, two generous bedrooms and a lovely 5-piece bathroom await. Enjoy the stunning perennial gardens and find your perfect spot to savor breathtaking sunsets. All within 10 minutes from Waterdown, there are amenities, parks, schools and highway access. Easy access to Burlington GO Transit and even more amenities and conveniences. Embrace the warmth of community and the promise of new beginnings at this idyllic countryside haven! (id:50787)
Royal LePage Burloak Real Estate Services
516 Concession 7 Road E
Hamilton, Ontario
Welcome to 516 Concession 7 East, where country charm meets modern comfort on 66 breathtaking acres in East Flamborough. This delightful 2-storey farmhouse offers a unique blend of history and functionality, perfect for those who cherish both tranquility and adventure. With approximately 35 acres of farmable land and nearly 9 acres of Conservation Land with trails, explore the beauty and potential this property provides. Equestrians will appreciate the spacious bank barn with 3 English stalls, a tack room, along with 5 paddocks, and a sand ring. The oversized Quonset with wood stove offers a practical haven for hobbyists and ample storage for your equipment and toys. Step inside the mid-1800s farmhouse to find sunlit oversized windows, a welcoming living room, and a farmhouse-style eat-in kitchen that invites gatherings. The main floor features a cozy family room with French doors leading to the fenced yard, as well as a 2-piece bathroom, convenient mudroom and laundry area with access to the double car garage. Upstairs, two generous bedrooms and a lovely 5-piece bathroom await. Enjoy the stunning perennial gardens and find your perfect spot to savor breathtaking sunsets. All within 10 minutes from Waterdown, there are amenities, parks, schools and highway access. Easy access to Burlington GO Transit and even more amenities and conveniences. Embrace the warmth of community and the promise of new beginnings at this idyllic countryside haven! (id:50787)
Royal LePage Burloak Real Estate Services
38 Silverbirch Boulevard
Hamilton (Mount Hope), Ontario
Welcome to 38 Silverbirch Blvd, located in the highly desirable community "The Villages of Glancaster" This thoughtfully designed 2-bedroom, 2-bathroom bungalow offers the ideal combination of comfort and low-maintenance living, with plenty of space for both relaxation and entertaining. The spacious living and dining area features newer luxury vinyl flooring, while the cozy main-floor sitting room boasts vaulted ceilings, a gas fireplace, and access to the backyard.The eat-in kitchen is beautifully updated with white cabinetry, a built-in microwave, oven, and cooktop, making meal preparation a breeze. The master suite offers a peaceful retreat with a 3-piece ensuite bathroom, and a second 4-piece bathroom with a jetted tub adds extra comfort and convenience.Main-floor laundry with a stackable washer and dryer adds ease to daily living. Outside, you'll find a generous deck with an auto-awning, perfect for enjoying the outdoors and relaxing or socializing with neighbors.As part of this thoughtfully planned condo community, youll enjoy a wide range of amenities, including a clubhouse with social events, a pool, tennis courts, and more. This home offers the perfect blend of comfort, convenience. Condo fee includes Rogers basic cable & highspeed internet & water. Building Ins & Prop Maintenance. Backyard bbq gas line. 2 Dogs or 2 cats or one of each, are permitted. (id:50787)
Century 21 Heritage Group Ltd.
244 Esther Crescent
Thorold (562 - Hurricane/merrittville), Ontario
PERFECT LOCATION for a FREEHOLD TOWNHOUSE!!! Located right off HWY 406. Just over 4 Years NEW and very well maintained. Ideal for First Time Home Buyers or Investors. Very large yard with NO NEIGHBOURS behind the house. Large driveway to accommodate 2 mid-size cars. Tons of upgrades: Freshly painted, Glass Shower(builder upgrade), Kitchen cabinets(builder upgrade), Pot Lights(2023), Light sensors in Ensuite and 2nd bathroom(2023), Laminate Flooring - main and 2nd floor(2023), partially finished basement with sound proofing(2023). ESA Certified for electrical. Conveniently located on Bus Route and close to Walmart, Canadian Tire & groceries. Rental: Hot-Water Tank($53.12+HST) & HVAC($32.42+HST). Seller is related to the listing agent. (id:50787)
Royal LePage First Contact Realty
365 Rolling Meadow Crescent
Ottawa, Ontario
Charming Townhouse in Desirable Bradley Estates Move-in Ready! Welcome to 365 Rolling Meadow, a beautifully designed 3-bedroom, 3-bathroom townhouse in the sought-after Bradley Estates neighborhood of Orleans. This home offers the perfect balance of style, comfort, and convenience, making it an ideal choice for families and professionals alike. Step inside to a bright and airy main floor, where rich hardwood floors add warmth and elegance. The modern kitchen is a chefs delight, featuring quartz countertops, a spacious pantry, and ample cabinet space, perfect for preparing meals with ease. The spacious primary bedroom serves as a true retreat, complete with a chic den, walk-in closet, and private ensuite your personal oasis after a long day. Downstairs, the finished lower level offers versatile living space, ideal for a cozy family room, home office, or play area. Outside, enjoy the benefits of living in a vibrant community with top-rated schools, parks, and essential amenities just moments away. Don't miss this incredible opportunity to own a stylish, move-in-ready townhouse in one of Orleans most desirable neighborhoods. A/C (2020), Washer, Dryer & Dishwasher (2025), Quartz countertops (2025), Freshly painted throughout. (id:50787)
Main Street Realty Ltd.
3907 - 2200 Lake Shore Boulevard W
Toronto (Mimico), Ontario
Exceptional 807 sqft Westlake II Condo at the coveted Humber Bay Waterfront. Just 1 year new, this sun-filled residence boasts 9' ceilings, two generously sized bedrooms plus a versatile study, and two elegantly designed bathrooms. Step out onto the expansive 111 sqft balcony to take in breathtaking panoramic views of the city skyline, serene lake, and lush park. The condo features beautiful laminate flooring throughout, a sophisticated quartz countertop, and a host of high-end upgrades. Building amenities include a state-of-the-art fitness center, indoor pool, rooftop garden, 24-hour concierge, visitor parking, and more. Perfectly situated, you're just steps away from the park, lake, and streetcar, with quick access to the Gardiner Expressway and QEW. Enjoy the convenience of LCBO, Metro, Shoppers, Starbucks, and TD Bank right downstairs (id:50787)
Real One Realty Inc.
210 - 2370 Khalsa Gate
Oakville (1019 - Wm Westmount), Ontario
This Beautiful, Modern 1-Bedroom Executive Stacked Condo In North Oakville Is One Of The Most Sought After Models In Town. This home offers 745Sqft Of Interior Living Space While Also Boasting A Huge 200Sqft Covered Patio That Takes Your Total Living Space To Almost 950Sqft! Just in time to enjoy this spring/summer. If That Isn't Enough, This Suite Also Comes With An Oversized Underground Storage Locker & 2 Parking Spaces, Including Your Own Private Single Car Garage + 1 Surface Parking Space. Decorated In Trendy, Modern Decor With 9Ft Ceilings And Pot Lights, The Suite Offers An Open Concept Layout Featuring An Upgraded Kitchen With S/S Appliances & Quartz Counters. (id:50787)
RE/MAX Escarpment Realty Inc.
Basement - 14 Upwood Place
Brampton (Sandringham-Wellington), Ontario
Welcome To Beautiful Unit At Prime Brampton Location. Near To All Amenities And Shopping Options. Good School District. Perfect Starter Home For Students, New Comers And Small Families. Public Transport, Park, Places Of Worship At Walking Distance. (id:50787)
Save Max Bulls Realty
1212 - 385 Prince Of Wales Drive
Mississauga (City Centre), Ontario
Bachelor/Studio At Chicago Building, Excellent Location North Of Burnhamthorpe + Confederation. Luxury Condo Build By Daniels In The Heart Of Square One. Comfortable Walking Distance To Square One Shopping Centre, Mississauga Bus Terminal, Sheridan College, Cineplex, Restaurants And More. Minutes Away From Qew And 403/401. Efficient Bright And Open Layout, Tons Of Storage Space. Open to a 6 month rental or 1 year rental. (id:50787)
Century 21 Millennium Inc.
10 Bemberg Court
Toronto (Elms-Old Rexdale), Ontario
This well-loved 4 bedroom, 4 level backsplit could use some modernization, but 'Wow', what a house! Great Bones! When you enter the home from the front door you are in the Foyer, opening up to a Large Living Room/Dining room with Oak Hardwood Floors. There is a large Picture Window overlooking the Child Safe Court. Nice size Family Eat-in Kitchen. There are 2 Bedrooms Upstairs with a 4-piece bathroom and 2 Bedrooms on the Main Floor with a 3-piece bathroom. There is a walk-out to the Side Garden. The Basement has a 2nd Kitchen, second Living or Recreation Room and a Laundry Room. What a house! (id:50787)
Realty Executives Plus Ltd
365 Laundon Terrace
Milton (1036 - Sc Scott), Ontario
OPEN HOUSE - SAT/SUN 12th+13th April 2 PM-4 PM. This beautifully upgraded 4-bedroom, 4-bathroom home offers approximately 3,200 sq ft of elegant above-grade living space in one of Milton's most desirable neighborhoods. Designed for modern family living, the open-concept layout is bright and spacious, with natural light flowing throughout, featuring hardwood floors and 9 ft ceilings. The gourmet kitchen features stainless steel appliances, ample counter space, and an oversized island perfect for entertaining. It opens to the dining area and a generous family room, highlighted by a stunning double-sided fireplace that adds warmth and character to both spaces. A large main floor office provides a comfortable work-from-home option. Upstairs, the primary suite is a true retreat, with his & hers walk-in closets, a luxurious 5-piece ensuite with soaking tub, glass shower, and partial Escarpment views. Three additional sizeable bedrooms, two full bathrooms, and a spacious loft (ideal for a 2nd office, playroom, or 5th bedroom) complete the upper level. Enjoy outdoor living with a stamped concrete walkway and patio, including a gazebo, and partial views of the Escarpment from the backyard. Located close to top-rated schools, parks, trails, shopping, and highways. A must-see for families seeking luxury, space, and a prime location! (id:50787)
RE/MAX All-Stars Realty Inc.
99 Robins Avenue
Hamilton, Ontario
Attention First Time Home Buyer! Welcome to 99 Robins a Charming 3 bedroom home in vibrant heart of Crown Point. Steps away from The Centre Mall which offers many choices of restaurants, banking and grocery stores just steps away! Step inside to a neutral interior that feels warm and welcoming. The back yard offers a deck and a beautiful large backyard perfect for the addition of a dog for your growing family. A perfect place to call home! (id:50787)
Keller Williams Complete Realty
1441 Walker's Line Unit# 110
Burlington, Ontario
Condo Living at its best! Beautiful one bedroom one bathroom ground floor condo with an underground parking space, storage locker and large patio! Spacious open concept floor plan with neutral vinyl flooring throughout. The kitchen features white cabinetry, newer stainless-steel appliances and is open to the dining and living rooms. Enjoy the spacious living room leading to the patio, while relaxing or entertaining family and friends! The spacious primary bedroom features ample closet space and bright windows. Laundry is located in-suite for convenience. Fantastic location- close to restaurants, shopping, highways and all amenities! (id:50787)
RE/MAX Escarpment Realty Inc.
3072 Stornoway Circle
Oakville, Ontario
Fabulous 3-bedroom, 2.5-bath freehold townhouse located in the highly desirable Bronte Creek community. Enjoy the convenience of being within walking distance to schools, parks, shopping, and a wide range of other amenities. The combined living and dining area showcases rich dark-stained exotic Brazilian hardwood floors, seamlessly flowing into an open-concept kitchen featuring ample cabinetry, a breakfast bar, and a dedicated dining area—ideal for both daily living and entertaining. Freshly painted on the main floor and truly move-in ready, this home offers a bright, clean, and welcoming feel throughout. Upstairs, you’ll find three spacious bedrooms, including a well-appointed primary suite with a generous walk-in closet. The finished lower-level recreation room offers additional living space and walks out to a fully fenced backyard—perfect for kids, pets, or relaxing outdoors. This thoughtfully maintained home is a perfect blend of comfort, style, and convenience in one of Oakville’s most sought-after neighbourhoods. (id:50787)
Royal LePage Burloak Real Estate Services
3412 Hannibal Road
Burlington, Ontario
Escape to your very own oasis in the heart of the city! This well-maintained 4-bedroom family home is situated on an oversized ravine lot with a private backyard that feels like a serene retreat. Enjoy the warmth of summer in your on-ground pool, unwind in the hot tub, and relax on the newly installed patio, all surrounded by lush greenery and the peaceful sounds of Tuck Creek flowing behind the property. The home boasts over 2,000 square feet of living space spread across multiple levels, offering privacy for work-from-home needs or the potential for an in-law suite. Step outside and take a short walk to the recently revitalized Lansdowne Park, where you'll find a brand new water spray pad, an updated play structure, a fitness circuit, and even more outdoor amenities for all ages to enjoy. Link home- below ground Recent updates include: Windows (2022 most, 2018) Furnace & A/C (2017) Ground Floor Bathroom & Laundry Room (2024) Roof (2014) Driveway (2021) Patio (2024) Washer/Dryer (2022) Hot tub cover (2020) 200 Amp Service Located within walking distance of parks, shops, schools, and restaurants, with quick access to highways, this home is perfect for families seeking a balanced lifestyle of comfort and convenience. Plus, its nestled on a peaceful, court-like street, offering extra privacy and a safe, family-friendly environment. Don't miss the chance to call this gorgeous property yours! (id:50787)
RE/MAX Escarpment Realty Inc.
2055 Fontwell Crescent
Mississauga, Ontario
IDEAL FOR FIRST-TIME BUYERS AND INVESTORS! Welcome to this charming one owner home, conveniently situated in Clarkson, with easy access to highways, public transit, shopping, the waterfront, and numerous amenities. This opportunity boasts a generous 22x148 private lot, parking for 4 vehicles and presents an excellent chance for investors, first-time home buyers or extended families. This house features 3 bedrooms (all main level), eat-in-kitchen, living/ dining, 4 pc bath. The basement is partially finished with an office, family room, 2 pc bath and plenty of room for storage. (id:50787)
RE/MAX Escarpment Realty Inc.
88 Concession 7 Road E
Millgrove, Ontario
Step into this thoughtfully renovated bungalow, located on an almost full acre, fenced lot in the charming and coveted community of Millgrove. This home boasts 2+2 bedrooms, 2+1 bathrooms and over 1,200 square feet of well-designed living space. Upon entering, you’re greeted by a striking foyer featuring a barreled ceiling. The heart of the house opens to a stunning eat-in kitchen with stylish two-tone cabinetry, Quartz countertops, stainless steel appliances and a built-in coffee station. Adjacent, the dining area fits a full-sized table, flowing into the family room where a wood-burning fireplace promises cozy evenings. The primary suite serves as a luxurious retreat, with dual closets and a spa-inspired five-piece ensuite featuring double sinks and plentiful storage. The second bedroom provides direct access to a peaceful backyard deck – perfect for relaxing while enjoying views of the scenic pastures. Downstairs, there is a second entrance where you will find a large mudroom with backyard access. The finished basement expands the home’s versatility with a large rec room including second fireplace, two additional bedrooms and a four-piece bathroom that duals as a laundry room. Hobbyists will be wowed by the extensive garage space, accommodating up to three vehicles and featuring a workshop area as well as a finished, insulated loft – perfect for a studio or gym. You will also find a large garden shed complete with hydro and added on-grade slab for further storage needs. Truly a stunning package. Don’t be TOO LATE*! (id:50787)
RE/MAX Escarpment Realty Inc.
397 Devonshire Terrace
Ancaster, Ontario
Welcome to 397 Devonshire Terrace. Lovely four bedroom Ancaster home with huge primary bedroom which includes en-suite bathroom with separate bathtub and shower, and double walk in closet. Large main floor includes living room/ dining room and sunken family room and main floor laundry room. Offers anytime!! (id:50787)
RE/MAX Escarpment Realty Inc.
Ph16 - 28 Uptown Drive
Markham (Unionville), Ontario
Luxury corner penthouse unit, with south-east exposure and over 200 Sq. ft terrace, located in the heart of downtown Markham. 10 ft smooth ceiling, upgraded 9 ft doors and 7 inch baseboard trim, hardwood floor throughout. Open concept, excellent layout, lit thoroughly by natural lights pouring from wide and tall windows. Modern kitchen with quartz counter. Large living room walks out to terrace. Elegant primary bedroom with 4pc ensuite and walk-in closet. Two good sized bedrooms, spacious den, two lavish washrooms, one underground parking and one locker. Close to fine restaurants/VIP Cineplex/Whole Food Supermarket/T&T Supermarket/HWY 404&407/Go Train/YMCA/Markham Pan Am Centre/York University Markham Campus. Luxury amenities, indoor pool, exercise room, party room, library, 24Hr concierge. (id:50787)
Right At Home Realty
2744 Donald Cousens Parkway
Markham (Cornell), Ontario
Fabulous 4 Bedroom Detached Home With Double Car Garage In The Desired Community of Cornell. Newly Installed Flooring & Freshly Painted (2025) Giving This Home The Brand New Home Feel. Perfect for Families and/or Professionals Looking For Ample Living Space... Approx. 2500 Sq Ft of Bright & Spacious Living With Sufficient Space For Office When Working From Home. Modern Kitchen W/Granite Counter & Stainless Steel Appliances. 3-Sided Fireplace Between Family & Living/Dining Room, Hardwood Flooring Thru/Out Main Floor, 2nd Level: Spacious Master Bedroom With W/I Closet & 4 PC Ensuite, Soaker Tub & Stand-Up Shower, 2nd Bedroom & Library. 3rd Level: Additional Bedrooms (3rd & 4th). Private & Fully Fenced Backyard With Gas Line For BBQ. Coach House Above Detached Double Car Garage Is Tenanted & Separate Metered. Excellent Location: Close to Schools, Shops, MSH (Hospital), Community Center & Transit. (id:50787)
Homelife/bayview Realty Inc.
317 - 9909 Pine Valley Drive
Vaughan (Vellore Village), Ontario
Welcome to Capo Di Monte, this exclusive six-storey boutique condominium offers a rare opportunity to experience refined European-inspired living surrounded by nature. This beautifully maintained 1 bedroom, 1.5 bathroom suite offers 1,000 sq. ft of elegant interior space plus a 95 sq. ft private porcelain balcony, ideal for enjoying your morning coffee or evening sunsets. Enjoy the rare convenience of two parking spaces with a large storage locker. Approximately 10' soaring ceilings and a thoughtfully designed open-concept layout create a bright and airy atmosphere. The spacious primary bedroom features ample closet space and a private ensuite. Experience the perfect blend of comfort, convenience, and luxury in one of Woodbridges most sought-after buildings. (id:50787)
RE/MAX Experts
18 Brent Road
East Gwillimbury (Holland Landing), Ontario
Dont Miss This One. Lovely Bright And Spacious 4 Bedroom Home Nestled On A Ravine Lot Backing Onto Treed Conservation Area For Ultimate Privacy. Desirable Court Location. The House Features Open Concept Kitchen/Family/Living With Walk-Out To The Backyard With Salt Water Inground Pool; Eat-In Kitchen With Centre Island, Wolf Gas Stove, Sub-Zero Built-In Fridge And Separate Coffee Place; Dining Room, Finished Basement With Bar And Second Gas Fireplace, Pot Lights And Hardwood Floors Throughout The House, Main Floor Laundry With Access To The Garage. Thousands Spent On Landscaping At The Front And At The Back. No Sidewalk. Energy Star Certified House. (id:50787)
Exp Realty


