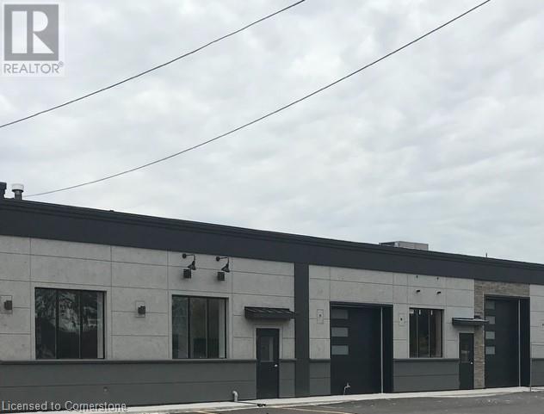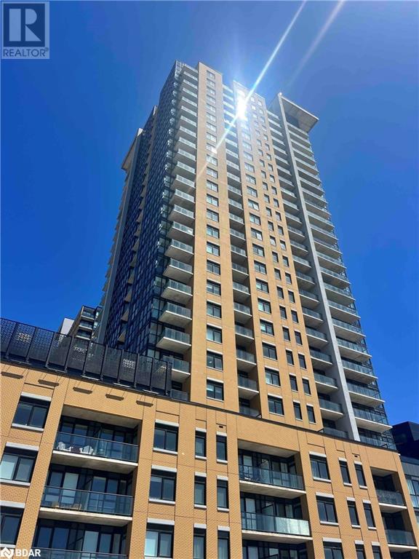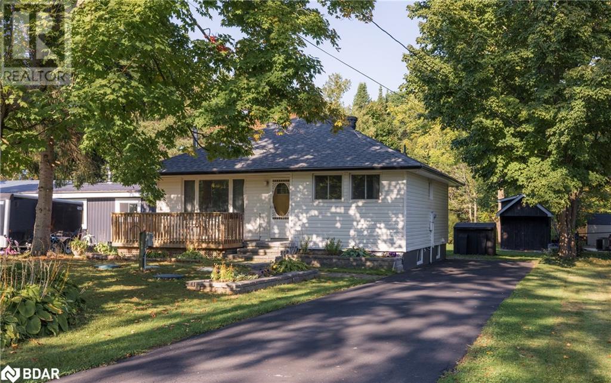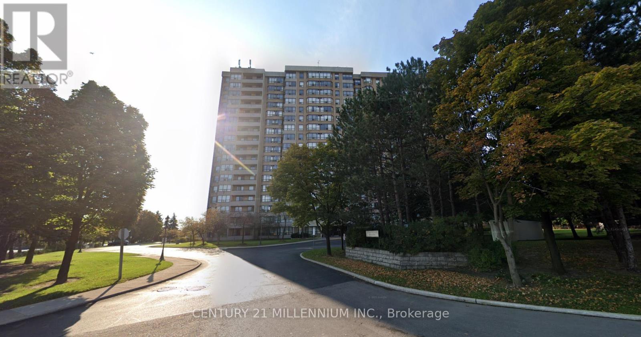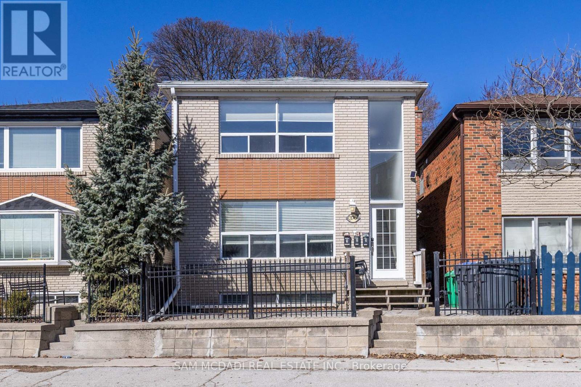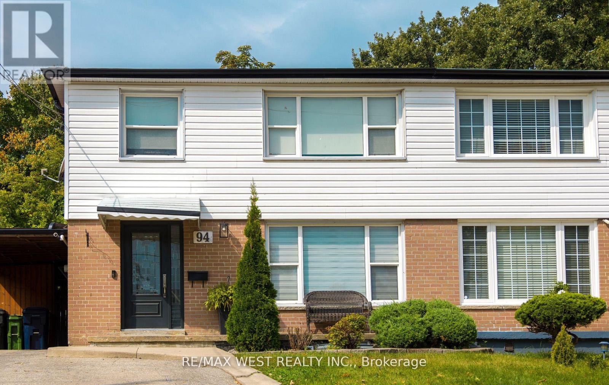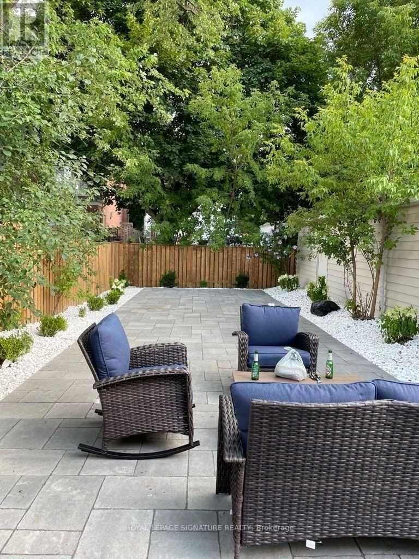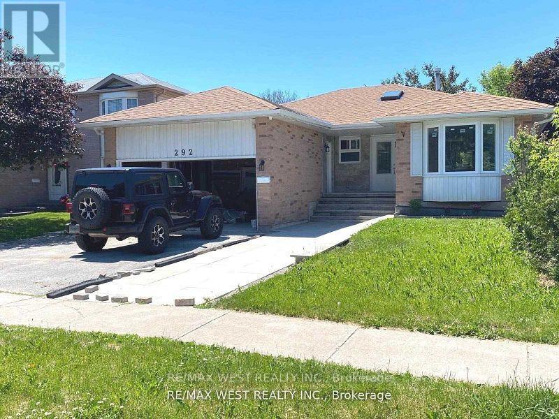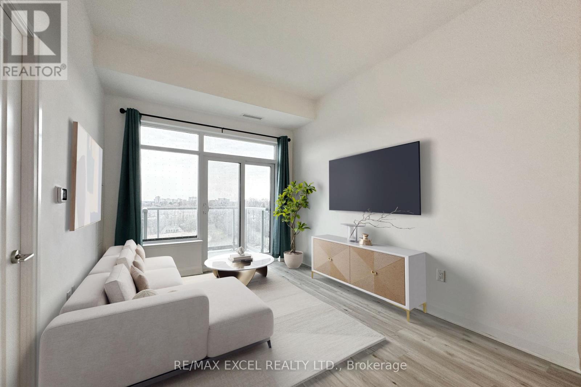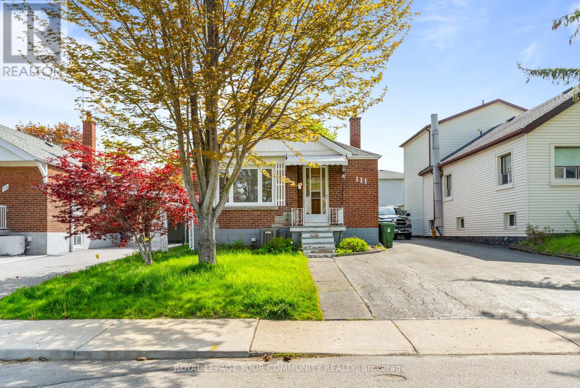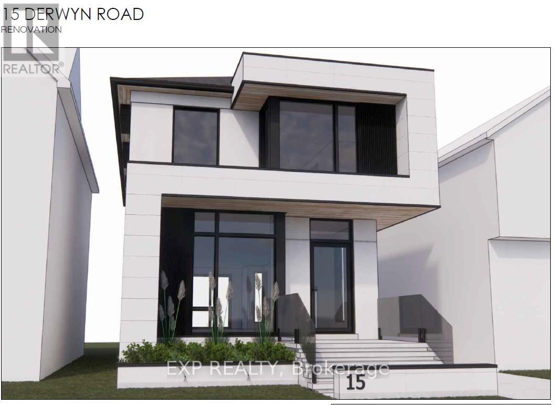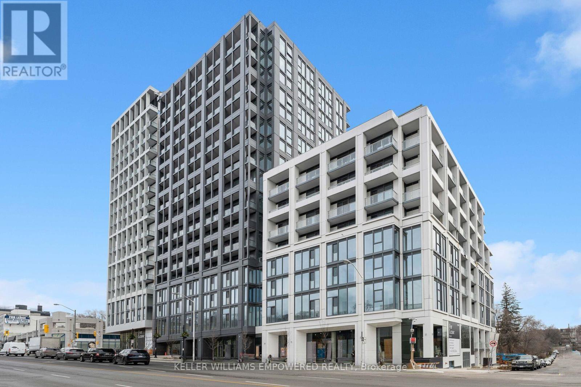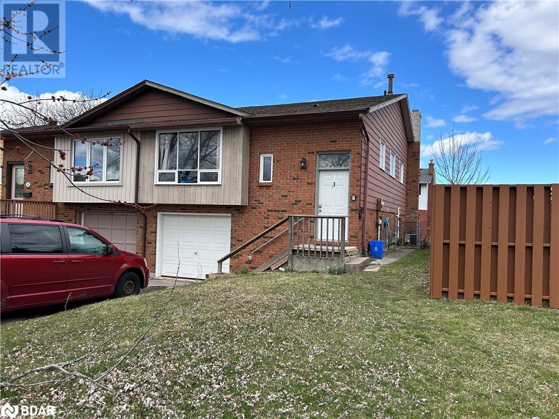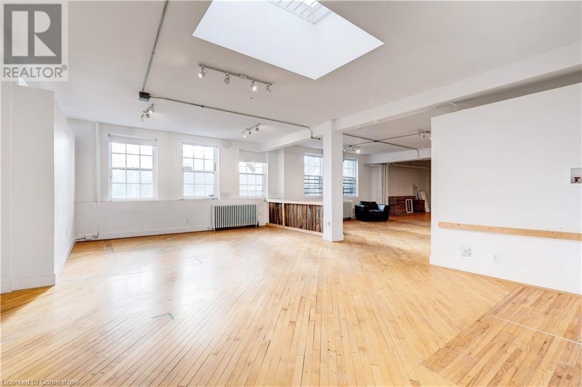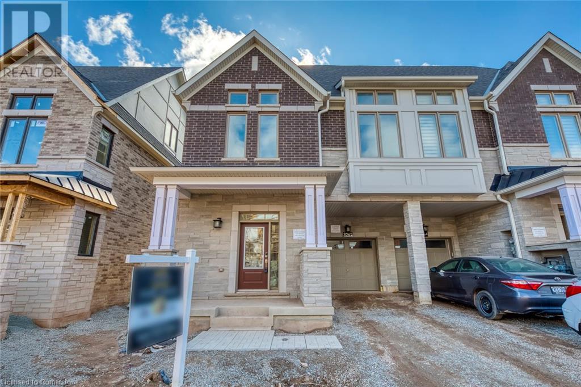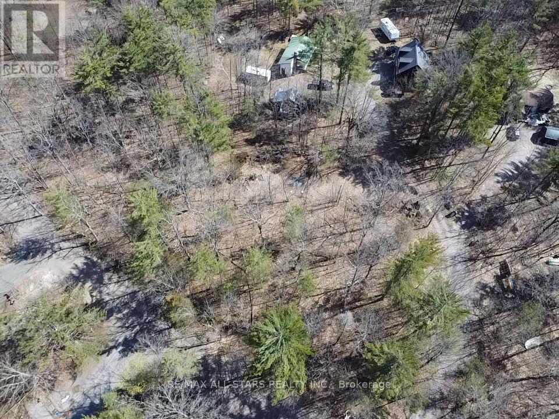616 Rennie Street E Unit# B
Hamilton, Ontario
Excellent location for access to the area highway network, well maintained complex, drive-in door, modern facade and potential for street front signage, M6 zoning allows for many uses. (id:50787)
Royal LePage State Realty
108 Garment Street Unit# 1709
Kitchener, Ontario
Experience modern urban living in this bright and beautifully designed 1-bedroom condo located steps away from the heart of downtown Kitchener. Featuring an open-concept layout, a balcony, large windows, and a sleek kitchen with stainless steel appliances. This space is perfect for professionals, first-time buyers, or investors. Enjoy access to premium building amenities including a fitness centre, outdoor terrace, party room, and 4th floor pool. Just steps to the LRT, tech companies, cafes, and Victoria Park. Don't miss your chance to own in one of Kitchener's most vibrant communities! (id:50787)
RE/MAX Hallmark Chay Realty Brokerage
47 Lakeshore Road W
Oro-Medonte, Ontario
Discover serene lakeside living with this charming bungalow nestled in the tranquil community of Oro-Medonte. Boasting 2+1 bedrooms and 1 bathroom, this delightful home offers an inviting open concept design, perfect for entertaining and everyday relaxation. Sunlight pours in through expansive windows, creating a bright and airy atmosphere throughout the living spaces. Step down into the fully finished basement, where a cozy fireplace awaits, providing the ideal setting for family gatherings or a peaceful retreat. Outside, a large backyard beckons with a gazebo, perfect for outdoor dining or unwinding with a good book, and a firepit area that's ideal for cozy evenings under the stars with family and friends. Just steps from the sparkling shores of Lake Simcoe, this property includes the rare benefit of deeded lake access, allowing you to enjoy the beauty and tranquility of waterfront living. Set in a quiet neighborhood, this home offers the perfect balance of privacy and community charm. Whether you're seeking a weekend getaway or a year-round residence, this bungalow is your gateway to a serene lakeside lifestyle. Don't miss the opportunity to make this peaceful oasis your own. (id:50787)
RE/MAX Crosstown Realty Inc. Brokerage
55 Woodlawn Avenue
Brantford, Ontario
Fantastic 4+1 bedroom home with a spacious and inviting layout! The main floor boasts an open-concept design, featuring a bright living room with laminate flooring and stylish pot lights. The renovated kitchen offers ample space for cooking and entertaining, complete with a spacious eat-in area. Upstairs, you'll find four generous bedrooms and a modern 4-piece bathroom. The finished lower level provides additional living space perfect for a rec room, home office, or guest suite. Step outside to the huge 200 ft deep fenced lot, ideal for summer BBQs, outdoor gatherings, gardening, or creating your own private oasis. Enjoy peace of mind with a newer roof (2021) and fresh paint throughout. A wonderful opportunity to own a move-in-ready home in a desirable location! Don't miss out. Book your showing today! (id:50787)
Royal LePage Platinum Realty
319 Benesfort Crescent
Kitchener, Ontario
ATTENTION first-time home buyers and savvy investorsthis is the one youve been waiting for! Nestled on a quiet street in the heart of Victoria Hills, this charming 3-bedroom, 2-bathroom semi-detached home offers the perfect blend of comfort, location, and potential. The bright and functional layout includes a welcoming kitchen that walks out to a balcony overlooking the backyarda great spot to sip your morning coffee while keeping an eye on the kids or enjoying some fresh air. The mostly finished walkout basement offers even more living space, perfect for your family room or home office. With nearby schools, parks, shopping, and transit, this home is ideal for young families, commuters, or those looking to invest in one of Kitcheners most desirable neighbourhoods. Easy access to Highway 7/8 - Steps from community parks and trails - Close to everyday conveniences and amenities. Don't miss this opportunity to get into a fantastic family home in a prime location! (id:50787)
RE/MAX Twin City Realty Inc.
11 Radeski Street
Quinte West (Trenton Ward), Ontario
Welcome to 11 Radeski St, where comfort meets enjoyment! This delightful Trenton home offers the perfect setting for family living, blending a well-maintained interior with an exceptional outdoor space. Inside, you'll discover a spacious layout featuring 4 bedrooms and 2 bathrooms, providing ample room for growing families or those seeking extra space. The home is designed for comfortable everyday living, with a warm and inviting atmosphere. Stepping outside, you'll be captivated by the massive yard, perfect for outdoor activities, gardening, and entertaining. Imagine endless possibilities for family fun and relaxation. Adding to the appeal, this property is just steps away from the scenic Trent River, offering opportunities for leisurely walks, fishing, and enjoying the tranquil waterfront. Key features include: 4 spacious bedrooms and 2 well appointed bathrooms. A large, open concept living area. An exceptionally large yard. A detached garage for parking and storage. Convenient access to CFB Trenton, Schools, Shops, Restaurants, and Highway 401. Proximity to downtown Trenton's amenities. This property offers a unique lifestyle, combining comfortable interior living with outstanding outdoor recreational opportunities. Don't miss your chance to make 11 Radeski St your own. Schedule a viewing today! NOTE: Renovated in 2024. Double Lot. Move-In ready. Quick closing available. Potential for two units. Public transit on street. Quiet neighbourhood with great neighbours. Side entrance steps to detached garage. Security cameras (id:50787)
RE/MAX Hallmark First Group Realty Ltd.
401 - 595 Strasburg Road
Waterloo, Ontario
Get 2 Months RENT FREE + Free Parking! Looking for the perfect place to call home? Weve got an exclusive offer that makes your move easier and more affordable than ever! Heres how it works: Two months of FREE rent Enjoy a rent-free 6th month AND a rent-free 13th month should residents stay past the initial 12-month term! Thats $3,700 in savings! 12 Months of FREE Parking Save an additional $1,320 over the year! Thats a total savings of $5,020! When you break it down, its like paying just $1,432 per month instead of $1,850! Thats extra cash in your pocket every month for what matters mostwhether it's dining, travel, or simply enjoying your new space. This is your opportunity to live in a BRAND NEW building with the ability to make it feel like your own from day one! Convenience of having in-suite laundry, a balcony, in a spacious unit! Equipped with brand new appliances, located near grocery stores, public transit, and schools. This building is a must-see! Just move in and be at home! FOR MORE DEATAILS ABOUT THE INCENTIVES please see the attached incentives document. (id:50787)
Keller Williams Innovation Realty
209 - 10 Malta Avenue
Brampton (Fletcher's Creek South), Ontario
Welcome to this beautifully maintained 3+1 bedroom, 2 bathroom condo offering the perfect blend of comfort, functionality and style. Boasting a spacious and versatile layout, this unit features three generous bedrooms plus a separate solarium that can be used as a fourth bedroom, home office, or flex space. Insuite laundry room also provides extra storage space. Enjoy an open concept living and dining area filled with natural light, perfect for entertaining or relaxing with the family. The modern kitchen offers ample cabinetry and counter space. The primary bedroom includes a walk in closet and private ensuite 4 piece bath, while the other bedrooms are bright and well-sized. The amenities include: party room, gym, his and hers saunas, library, squash court, basketball court, tennis court, outdoor pool and BBQ area. Conveniently located close to transit, schools, parks, shopping and dining, this condo is ideal for families, professionals or investors seeking a turnkey opportunity! (id:50787)
Century 21 Millennium Inc.
Main Level - 376 Lakeshore Road W
Mississauga (Port Credit), Ontario
Welcome to 376 Lakeshore Rd West in highly desirable Port Credit! Renovated, upgraded & well maintained 3 bedroom 1 bathroom unit. An abundance of natural light fills this spacious & open concept layout through the large windows. Large kitchen & living area with hardwood flooring throughout. Water, gas & hydro all metered separately. 1 parking space. Pets welcome no smoking permitted. 1 parking space. Steps to lake, waterfront trails, parks, shops, restaurants, Go Station, transit, schools and so much more!!! (id:50787)
Sam Mcdadi Real Estate Inc.
94 Primula Crescent
Toronto (Humber Summit), Ontario
LOCATION: Great Opportunity At The Top Of Humber Summit. Completely Renovated. Rare 2-Storey Home Backing On To Humber River Ravine Lot. Your Oasis In The City. A Large Deck with a W/O From The Renovated, Bright Kitchen- All Brand New S/S Appliances, Pot Lights, New Ceramic Tile, Quartz Counter Tops & Custom Cabinetry. New Hardwood Floors Throughout Main Floor, All Hallways & All 4 Bedrooms on 2nd Floor. New Laminate Floors, Ceiling w/ Pot Lights In Large Rec Room In Basement. ***Investors - Seller is willing to lease back for few years.*** (id:50787)
RE/MAX West Realty Inc.
2nd Level - 376 Lakeshore Road W
Mississauga (Port Credit), Ontario
Welcome to 376 Lakeshore Rd West in highly desirable Port Credit! Renovated, upgraded & well maintained 3 bedroom 1 bathroom unit. An abundance of natural light fills this spacious & open concept layout through the large windows. Large kitchen & living area with hardwood flooring throughout. Water, gas & hydro all metered separately. 1 parking space. Pets welcome no smoking permitted. 1 parking space.Steps to lake, waterfront trails, parks, shops, restaurants, Go Station, transit, schools and so much more!!! (id:50787)
Sam Mcdadi Real Estate Inc.
52 Fallstar Crescent
Brampton (Fletcher's Meadow), Ontario
FOR LEASE 3 Bedroom detached house with ,DOUBLE car Garage ,total 3 WASHROOMS, second floor laundry in high demand Area close to transit, GURDWARA SAHIB ,school, Cassie Campbell Community center, AAA TENANTS NEEDED (id:50787)
Royal LePage Flower City Realty
2259 Lawrence Avenue W
Toronto (Humber Heights), Ontario
Perfect Totally Updated 3+2 Br Family Home In The Prestigious Humber Heights, High End Kitchen, Granite Kitchen Top, Under Mount Light, Pot Lights, Basement With Perfect 2Br In-Law Suite, Great Neighborhood For Schools, Close To 401, 400 & Other Hwys, Minutes To Downtown & Airport, Newly Completed Large Backyard With Interlock Stones & Plants. Camera & Monitor Are Included For Security System Activation. TTC At Your Door Step W/Subway & GO Station Connection, Walking Distance To Starbucks, Metro, Pharmacy, Parks, Schools. (id:50787)
Royal LePage Signature Realty
414 - 5 Chef Lane
Barrie, Ontario
Modern living meets unbeatable value! If you're looking for a condo that checks all your boxes, this spacious 3-bedroom, 2-bath corner unit offers 1,351 sq ft of thoughtfully designed living with no wasted space and beautiful modern finishes throughout. Enjoy 9-foot ceilings, wide plank laminate and tile flooring, modern cabinetry, stainless steel appliances, under-cabinet lighting, pot lights, and California shutters. Built with accessibility in mind, this barrier-free unit features large bedrooms with generous closets and a full laundry room with extra storage. Step outside to your private south-facing balcony with gas BBQ hookup and views of environmentally protected green space and no neighbouring units staring back at you. Prefer cooking with gas? There is also gas hookup inside for a gas range. This unit includes underground parking and an oversized storage locker located directly in front of the space, perfect for larger items. Bistro 6 offers an exceptional amenity package with a full fitness facility, chef-inspired indoor/outdoor kitchen and party space, yoga retreat, basketball court, and a children's playground. All of this is just minutes from Barrie South GO Station, Highway 400, Costco, shopping, restaurants, grocery stores, golf courses, Friday Harbour, and Lake Simcoe. (id:50787)
Century 21 B.j. Roth Realty Ltd.
Main - 292 St Vincent Street
Barrie (Allandale), Ontario
Amazing Location, Walk To schools, collage, Amenities $ Public Transit. 3 Parking Space. separate Laundry, large windows, Fully Fenced Backyard, Ensuit Laundry (id:50787)
RE/MAX West Realty Inc.
5 Mapleside Avenue
Hamilton, Ontario
Welcome to this absolutely stunning, fully renovated 3-storey detached home, nestled in the heart of the highly sought-after Kirkendall community. Offering a perfect blend of modern design and classic charm, this home has been thoughtfully reimagined with premium finishes from top to bottom — simply move in and enjoy. Step into a custom-designed entryway featuring built-in storage, making everyday living effortless and organized. The main floor flows beautifully with an open-concept layout centered around a showstopping kitchen. Anchored by a gorgeous oversized island, this eat-in kitchen is the heart of the home, featuring sleek cabinetry, stone countertops, high-end appliances, and elegant finishes that will impress even the most discerning buyer. The adjoining living room is equally inviting, complete with a cozy fireplace and bathed in natural light through large windows with custom shutters. Upstairs, the second level offers three spacious bedrooms, ideal for family, guests, or working from home, and a stylish, updated full bathroom. The third floor is entirely devoted to a luxurious primary retreat, complete with a relaxing sitting area, a spa-inspired 3-piece ensuite, and a dream walk-in closet with custom organizers — a true private oasis. Outside, the beautifully landscaped backyard is built for entertaining and relaxing. Enjoy summer nights on the deck, soak in the hot tub under the stars, and take in the professionally manicured gardens. Every inch of the outdoor space has been designed for both beauty and functionality. This home also features three updated bathrooms, custom window shutters, and designer touches throughout. Situated just steps from Locke Street’s vibrant shops, cafes, parks, and excellent schools, this location is truly unbeatable. If you’re looking for a turnkey home in one of Hamilton’s most desirable neighborhoods, your search ends here. Book your private showing today — this is the one you’ve been waiting for. (id:50787)
RE/MAX Escarpment Golfi Realty Inc.
323-327 King Street E Unit# 2
Hamilton, Ontario
6135 SQUARE FEET OF LIVE/WORK STUDIO SPACE IN THE HEART OF DOWNTOWN! This unit consists of two floors of sunlit, character-filled space with soaring ceilings. Complete with three bathrooms, a kitchenette, several private rooms, spacious common areas, and a rooftop terrace -- This unit is the perfect live/ work studio for artists, photographers, etc. or office for small businesses. Rent subject to HST and tenant to pay utilities. (id:50787)
RE/MAX Escarpment Realty Inc.
34 Claudia Avenue N
Vaughan (West Woodbridge), Ontario
This home underwent newly renovations in the last year. Spacious 4 bedrooms on 2nd floor with primary bedroom with upgraded/renovated bath, Juliette balcony overlooking main floor. Home offers new professional basement in-law with 2 bedrooms, a separate entrance, and separate laundry. Making it perfect for multi-generational living. All bathrooms in home are professional upgrade/renovated. Re-shingled roof and new eave troughs in 2024. New interior doors and hardwood with trim. New quality light fixtures. Large landscaped lot, rear yard with professional installed armour stone. Many mature tress by the large deck. Enjoy Woodbridge Community living with all the required close amenities. (id:50787)
Royal LePage Your Community Realty
3708 - 7890 Jane Street
Vaughan (Vaughan Corporate Centre), Ontario
Welcome to Transit city 5! stunning suite featuring an unobstructed view, 2 bedrooms, and 2bathrooms with a highly functional layout. Enjoy floor-to-ceiling windows, a modern kitchen, high-end finishes, and sleek laminate flooring throughout. Incredible building amenities include a state-of-the-art gym, indoor running track, squash court, rooftop pool, and more. Prime location in the Vaughan Metropolitan Centre, steps to the subway, shopping, restaurants, schools, York University, Costco, Ikea, Walmart, and Vaughan Mills. Live in the heart of it all! (id:50787)
RE/MAX Experts
902 - 9000 Jane Street
Vaughan (Vellore Village), Ontario
Welcome to Charisma Condos , where luxury living meets unparalleled convenience! This stunning 2-bedroom 2-bathroom condo offers over 800 square feet of bright and functional living space, perfect for those seeking style and comfort. With fantastic south views of the Toronto skyline, you can enjoy breathtaking views right from your own living room or expansive wrap-around balcony. Step inside to discover sleek modern features and finishes that add elegance and sophistication to every corner. This residence also grants you access to five-star amenities that make everyday living feel like a luxurious getaway. Located in an outstanding area, the condo puts you close to a variety of restaurants, Cortellucci Vaughan Hospital, and hwy 400. For those who love entertainment and shopping, Canada's Wonderland and Vaughan Mills Shopping Mall are just minutes away, making it easy to enjoy the best of what the city of Vaughan has to offer. (id:50787)
RE/MAX Experts
223 King Street E Unit# 3
Hamilton, Ontario
Welcome to your next home in the heart of Hamilton’s International Village! This spacious 3+1 bedroom, 1.5 bathroom unit spans over 1,800 sq ft across three bright and functional levels. The main floor features a massive open-concept living and dining area with huge windows overlooking King Street East, flooding the space with natural light and urban charm. The layout flows seamlessly from the front living area to the back kitchen, which includes a dishwasher and direct access to a large private deck — perfect for entertaining or enjoying your morning coffee. Just off the kitchen, you’ll find stacked laundry tucked away in a closet and a convenient powder room in its own private space. Upstairs, the second level offers two generously sized bedrooms and a full bathroom. One of the bedrooms includes a private walkout with stairs leading to the main deck, while the other overlooks King Street and features a spacious double closet. On the third level, there's a cozy bedroom with access to its own exclusive rooftop-style deck, plus a bonus room ideal for a home office, den, creative studio — or however best suits your needs. Exposed brick adds classic charm to the top floor, echoing the character seen throughout this vibrant area of Hamilton. Centrally located and just steps from restaurants, cafés, shops, and transit, this unit offers incredible space, flexibility, and walkability. Rent + hydro. (id:50787)
Platinum Lion Realty Inc.
24d Lookout Drive W
Clarington (Bowmanville), Ontario
A stunning coastal style condo townhome nestled in the highly desired Port Darlington community. Just 2 minutes from Highway 401, this location offers ultimate convenience for commuters. Enjoy being steps from scenic lakefront trails and parks, all while living in a spacious open-concept layout designed for modern living. The bright and airy main floor features a walk out to a private terrace- perfect for morning coffee or entertaining guests. The primary bedroom boasts a luxurious ensuite bath, a walkout balcony, and serene views of the private courtyard and lake. With 3 generously sized bedrooms, large windows, and both garage and driveway parking, this home delivers style and functionality. Experience lakeside living at its finest, with nearby splash pads, parks, and easy access to all of Bowmanville's amenities. (id:50787)
RE/MAX Impact Realty
421 - 3220 Sheppard Avenue E
Toronto (Tam O'shanter-Sullivan), Ontario
Excellent Location!! Only Three Years Old Sunning 2B + Den Unit With Beautiful Unobstructed Green View! Open Concept Layout With 10 Feet Ceiling & Gorgeous Laminate Floor Throughout. Modern Kitchen Features Stainless Steel Appliances, Soft Close Extended Cabinets, Granite Counter Top & Back Splash. Bright & Spacious Primary Bedroom Has 4PC Ensuite, W/I Closet & Ensuite Laundry. 2nd Bedroom Also Has W/I Closet & Large Windows. Den With Closet Can Be Used As 3rd Bedroom. Great Amenities Including Overnight Guest Suite, Theatre Room, Children Playroom, Gym, Concierge. Steps Away From All The Conveniences You Require: TTC At Your Steps, Close To Shops, Schools, Hospital, Community Centres. Nearby Access To Highways (401 & 404) ,Don Mills Subway Station. (id:50787)
RE/MAX Excel Realty Ltd.
111 North Bonnington Avenue
Toronto (Clairlea-Birchmount), Ontario
Discover This Charming Home Nestled In The Heart Of Scarborough, Perfect For Investors, End Users & Builders Alike. Situated On An Expansive Lot, This Property Offers Endless Potential For Customization Or Redevelopment. The Home Features Three Spacious Bedrooms, Providing Ample Space For Families Or Tenants. With Two Fully-Equipped Kitchens, The Layout Is Ideal For Multi-Generational Living Or Generating Rental Income. Step Inside To Find A Bright, Inviting Living Space With Large Windows That Flood The Home With Natural Light. The Generous Lot Size Not Only Offers Room For Outdoor Activities But Also Presents Opportunities For Expansion Or New Construction. Conveniently Located Close To Schools, Parks, Shopping Centers, And Public Transportation, This Property Combines The Tranquility Of A Suburban Setting With The Benefits Of Urban Amenities. Whether You're Looking To Build Your Dream Home, Secure A Profitable Investment, Or Simply Enjoy A Cozy Residence, This Is For You! (id:50787)
Royal LePage Your Community Realty
48 Blaisdale Road
Toronto (Dorset Park), Ontario
Welcome to this delightful 3-bedroom + den, 2-bathroom house located in the heart of Dorset Park. Situated on the tree-lined Blaisdale Road, this home offers ample space and modern comforts for you and your family. Great features like - Spacious living area, private pool, 3 large comfortable bedrooms, and a finished basement. Conveniently located within walking distance to a newly renovated plaza featuring shopping, restaurants, and public transportation, this home is perfect for families or professionals seeking a comfortable and well-connected lifestyle. Plus, easy access to anywhere in the city being only 5 minutes from the 401.Available to move in from Apr 3, 2025. Don't miss out on this fantastic leasing opportunity! (id:50787)
Real Estate Homeward
15 Derwyn Road
Toronto (East York), Ontario
Build your Custom Dream Home. Permit ready to build 2500Sqft above ground Plus an approximate1200Sqft Legal Duplex Apartment.The property is a construction site, please do not walk the property without an appointment. (id:50787)
Exp Realty
219 Flood Avenue
Clarington (Newcastle), Ontario
Step into contemporary living with this spacious 3-bedroom, 3-bathroom residence from TreasureHill the Mayberry 2 model, Elevation B. Boasting **1680sqft** The heart of the home is the oversized family room, creating a welcoming space for relaxation and entertainment. 3 large bedrooms with spa inspired 5 piece master ensuite with soaker tub and shower. (id:50787)
RE/MAX West Realty Inc.
305 - 3151 Bridletowne Circle
Toronto (L'amoreaux), Ontario
Elegant and roomy Tridel condo in a sought-after area! Featuring 2 bedrooms and a sizable den that can conveniently serve as a 3rd bedroom. This unit boasts two access points to an expansive, sunlit balcony framed with lovely tree views. Designed with an open layout, the condo has luminous living spaces, a master bedroom with a walk-in closet and a 4-piece ensuite. The second bedroom also offers a spacious closet, and the suite is abundant with storage options. Essentials are at your doorstep: Bridlewood Mall is just across the road, and it's a short distance to public transit, places of worship, schools, hospitals, and parks. Fantastic Building Amenities: Gym, Indoor Pool, Tennis, Sauna, Security And More! 1 Parking and 1 ensuite locker available for exclusive use. (id:50787)
Keller Williams Referred Urban Realty
5 Jevons Drive W
Ajax (South East), Ontario
Beautiful Freehold Townhouse Located In Family Friendly, Wonderful Ajax Neighbourhood!! Great For The Kids, Or Family Get Togethers. 3 Nice Sized Bedrooms, 3 Bathrooms, Den/Loft On Second Floor. Open Concept Kitchen/Living/Dining. Hardwood On Living Floor. Located CloseTo Schools, Shopping, Transit And More. 401, Lake, Golf Course, And Other Amenities Also Nearby. Don't Miss Out On This Beautiful Townhome!! (id:50787)
Century 21 Innovative Realty Inc.
2412 - 770 Bay Street
Toronto (Bay Street Corridor), Ontario
Luxurious Lumiere On Bay/College, Close To University, Financial District, Queens Park, Hospital, Subway At Steps. Fabulous Corner Unit With 9' Ceiling, Floor To Ceiling Window. Amenities At Lumiere Are Indoor Pool, Party Room, Gym, Roof Garden & More. (id:50787)
Royal LePage Terrequity Realty
1005 - 8 Tippett Rd
Toronto (Clanton Park), Ontario
Exceptional 3-Bedroom + Study Corner Unit | 2 Luxurious Bathrooms | 2 Side-by-Side Parking Spots | 2 Bike Racks | 1 Locker **Spanning 1,234 Sq. Ft. Of Combined Indoor & Outdoor Living Space** This Expansive Corner Unit features A large Balcony With Stunning Unobstructed Views Of The City Skyline & CN Tower. Exquisitely Upgraded Euro-Style Kitchen With Two-Tone Cabinets, A Centre Island With Built-In Storage, Quartz Counter Tops, An Integrated Dishwasher, & Premium Stainless-Steel Appliances. Bonus Features Include: Custom Lutron Automated Blinds, Mirrored Closet Doors, Quality Wide Plank Laminate flooring, High Ceilings & Large Corner Windows Offering Tons Of Natural Light. Prime location just steps to Wilson Subway & Bus Station. Minutes from Hwy 401/400, York University, Humber River Hospital, Yorkdale Mall, Costco, Restaurants & Parks. **Unit Floorplan Attached** (id:50787)
Royal LePage Your Community Realty
722 - 4k Spadina Avenue
Toronto (Waterfront Communities), Ontario
This Two Bedroom Condo Has An Amazing Layout And An Expansive Balcony That Faces The West With A View. Overlooks ACourtyard And A Park. Enjoy A Beautiful, Serene Sunset. Two Full Bathrooms, Including A Large Master Bathroom With An Ensuite. Living/Dining Area Is Spacious And Ideal For Entertaining! Granite Countertops And Lots Of Cabinet Space Are Included In This Modern Design Kitchen! Very Good Space Usage. 755 Sq. Ft. Locker & Premium Parking Included. Extras: Living In The City At Its Finest! Shopping, King West Bars And Restaurants, Chinatown, The Lakefront, And The On-Site Sobey's Are All WithinWalking Distance Of The Front Door. Features Of This Truly Amazing Building Include 24-Hour Security (id:50787)
Exp Realty
3707 - 117 Mcmahon Drive
Toronto (Bayview Village), Ontario
Spacious & Functional One-Bedroom With Open Concept Den In Prime Bayview Village Community; Walking Distance To Two Subway Stations (Bessarion & Leslie). Unit Features 9-Foot Ceilings; A Modern Kitchen With Integrated Appliances, Quartz Countertop, Lots of Cabinet for Storage; Designer Taste 4pc Bathroom; Full-Sized Washer/Dryer; One underground parking spot and one locker included. Well appointed condo building with great amenities! (id:50787)
Bay Street Group Inc.
826 - 2020 Bathurst Street
Toronto (Humewood-Cedarvale), Ontario
Welcome to Luxurious Condo in Forest Hill. Set amidst multi-million dollar homes, this condo offers unparalleled value. Blinds are already installed. Enjoy the convenience of direct connectivity to the future Forest Hill LRT Station. You're just steps away from Shopping, Grocery, Restaurants, TTC access, and Highway routes. This lavish residence provides a wealth of upscale amenities, including a grand lobby, 24/7 concierge, cutting-edge fitness center, a serene yoga space, a shared workspace for both private and social gatherings, and more! Elevate your lifestyle in this exclusive condominium! You don't want to miss it! (id:50787)
Keller Williams Empowered Realty
3 Baxter Crescent Unit# Bedroom 4
Thorold, Ontario
All Inclusive Extra Large lower level Bedroom for Lease! Including Internet and Onsite laundry. Walking distance to Brock University and All Amenities. Short drive to Niagara College. Parking space available for $50/Month. Secure access and locks on bedrooms. Bedroom #4 Features a window and lots of space. Shared outdoor space, kitchen, dining and living room. Flexible Lease length terms. Perfect for Students. (id:50787)
Coldwell Banker The Real Estate Centre Brokerage
323-327 King Street E Unit# 2
Hamilton, Ontario
6135 SQUARE FEET OF STUDIO SPACE IN THE HEART OF DOWNTOWN! This unit consists of two floors of sunlit, character-filled space with soaring ceilings. Complete with three bathrooms, a kitchenette, several private rooms, spacious common areas, and a rooftop terrace -- This unit is the perfect studio for artists, photographers, etc. or office for small businesses. Rent subject to HST and tenant to pay utilities. Short term lease available. (id:50787)
RE/MAX Escarpment Realty Inc.
3262 Crystal Drive Drive
Oakville, Ontario
This brand-new corner townhome offers a perfect blend of elegance, functionality, and modern living, with 2762 sqft of above-ground space across four levels. Boasting 4 bedrooms, 3 full baths, and 2 powder rooms, this bright and spacious home backs onto a serene ravine and pond, providing stunning views. The open-concept ground floor features 10-ft ceilings, large windows, a modern kitchen, dining, and living area, and a walkout backyard, while the second floor offers a master suite with a 4-piece ensuite and walk-in closet, two additional bedrooms with vaulted cathedral ceilings, a shared 4-piece bath, and a convenient second-floor laundry room. The third-floor retreat is a private master suite with a spa-like ensuite and a balcony overlooking the lush greenery. A fully finished basement with a powder room adds extra flexibility for a family room or office space. High-end finishes include hardwood flooring, neutral-tone carpets in bedrooms, and 9-ft ceilings on the second floor. Located in a prime area with easy access to Hwy 5, 407, and 403, this luxurious smart home offers the perfect combination of style, comfort, and cutting-edge technology. Don’t miss this rare opportunity—schedule your viewing today! (id:50787)
RE/MAX Escarpment Realty Inc.
41a Maple Avenue N
Mississauga (Port Credit), Ontario
Luxury living in vibrant Port Credit - mere steps to dining, shopping, lakefront parks and Waterfront Trail. Experience the best of this walkable and bikeable neighbourhood with summer around the corner. With almost 4000 square feet of modern living space offering the perfect balance between calming tones and sleek accents, this 4 Bed, 5+1 Bath, 4 level home provides an exceptional amount of space for the value. Plus a bonus whole home elevator! The open concept main level features a chef's Kitchen with quartz countertops, two toned cabinetry with integrated appliances and a gas cook top range.The Kitchen overlooks the dining area and living room with wall to wall windows and sliding door walkout to the backyard. The floor to ceiling gas fireplace is flanked by floating glass shelves and built in cabinetry made to match the Kitchen. A 2 piece powder room and interior garage access complete this level. On the second level, the Primary Bedroom overlooks the backyard with a large walkthrough closet with custom built ins and a spa-like 5 piece bathroom with soaker tub and walk in shower. The second spacious bedroom suite overlooks the front with it's own private ensuite, closet with built-ins and access to an open den/office. The 3rd level features two more private suites with their own ensuite bathrooms and closets with built in cabinetry, and access to the Laundry Room and 2nd Utility Room. The walk-up basement features high ceilings, a spacious Recreation Room, 3 piece bathroom, plenty of storage and access to the backyard. The inviting backyard features a spacious patio and a custom built gazebo-shed with sun-deck, storage and a play house for young ones, while the front yard offers sleek curb appeal and parking for 3 cars with 2 car tandem patio stone driveway and single car garage. Commuter friendly with easy highway access to the QEW & 403, plus conveniently located between Port Credit and Clarkson GO stations. This is turn key living at its finest. (id:50787)
Sotheby's International Realty Canada
19 Normajean Avenue
Hamilton, Ontario
Incredible live-and-rent or investment opportunity! This meticulously maintained and move-in ready raised bungalow features over 2,000 sq. ft. of living space with 4+3 bedrooms, 2 full bathrooms, and 2 kitchens—perfect for multi-generational living or maximizing rental income. The bright main floor features four spacious bedrooms, a sun-filled living room, and a well-equipped kitchen, while the fully finished lower level offers three additional bedrooms, a second kitchen, a full bath, and direct garage access—ideal for extended family or tenants. Enjoy the beautifully landscaped front and backyard with blooming roses and evergreens. Major updates include a 2025 hot water tank, 2024 high-efficiency heat pump & A/C, and a renovated basement kitchen and bathroom (2017). Currently generating $4,000+ in monthly rental income, this home sits on an extra-wide street with ample parking and is conveniently located near schools, parks, shopping, and The Linc—an unbeatable value for homeowners and investors alike! (id:50787)
RE/MAX Escarpment Realty Inc.
4671 Ferguson Street
Niagara Falls (210 - Downtown), Ontario
Welcome to this charming, detached home situated in the heart of downtown Niagara Falls! Its prime location is just minutes away from the picturesque Niagara Parkway, Niagara GO Station, easy highway access and is nearby schools and amenities. The stylish interior features new flooring throughout, with a spacious eat-in kitchen, main floor family room, 3 bedrooms, chic 3PC bathroom and laundry. The unfinished basement offers plenty of storage space or endless opportunity to finish for additional living space! Step outside to your private backyard retreat, where you'll find a spacious deck, generous sized shed, ample lawn and garden space, as well as an above ground pool - perfect for entertaining family and friends. RSA (id:50787)
RE/MAX Escarpment Realty Inc.
4350 Ferris Road
Hamilton, Ontario
Welcome to a retreat in your future home! Enjoy the privacy of the country setting yet only minutes from the city limits. A yard with lots of flowers, tall trees and comfortable spaces built for connection in the fresh air. All utilities/internet are included in the price. This custom-built family home features 4 bedrooms, 2.5 baths. Finished lower level with a large rec room & wet bar, playroom, extra big laundry (set up for 2nd kitchen) and a separate entrance. Main level hardwood floors, gourmet kitchen with pot lights, island, bleached oak cabinetry, pot drawers, ceiling to floor pantry. The main floor features a separate formal dining room, living room with wood burning fireplace, family room. Upper level has 4 spacious bedrooms with double closet space in each. Manicured property with trees, extra long interlock drive, lamp posts, 53'x12' deck. Easy access to HWY#6, Red Hill PKY, the Linc. Can be rented fully furnished as seen in the photos for $5000 per month. Snow removal and lawn maintenance can be arranged for a small fee. (id:50787)
Cirealty
167 Edgar Bonner Avenue
Guelph/eramosa (Rockwood), Ontario
Nestled in the heart of Rockwood, this 2020 built all-brick detached home offers an exceptional blend of elegance and convenience. Located near the community centre, library and scenic parks, as well as quick access to Rockwoods town centre. This home boasts 3076 sq ft all packed with upgrades! It features a beautifully landscaped front and backyard with interlock walkways, patio & gazebo area, outdoor wired lighting and faces greenspace. The main floor impresses with soaring 10-ft smooth ceilings, 8-ft archways, upgraded hardwood and elegant Lando Lighting fixtures. Enjoy cooking in your white, open-concept kitchen with custom quartz countertops, high-end KitchenAid appliances & large pantry. It also features a family room with gas fireplace, large formal dining room and a den with built-in bookshelves. Upstairs you will find a bright 2nd office space, 3 full bathrooms & four generously sized bedrooms. The luxurious primary suite with raised tray ceiling enjoys a large walk-in closet and a spa-like 5-piece ensuite. You may never leave this bathroom! Bedrooms 3 & 4 share a Jack-and-Jill bath, while bedroom 2 enjoys semi-ensuite access. Additional features include custom window treatments throughout, convenient main-floor laundry room and a ready-to-finish basement with 3-piece rough-in. This is an opportunity to own a thoughtfully designed, move-in-ready home in a prime Rockwood location! (id:50787)
Royal LePage Meadowtowne Realty
122 Taylor Drive
East Luther Grand Valley, Ontario
Welcome to 122 Taylor Drive, a well maintained two-storey home offering comfort, style, and functionality in the heart of Grand Valley. This spacious 3 bedroom, 3 bathroom home features an open concept main level ideal for both everyday living and entertaining. Step into the bright and inviting living room, complete with gleaming hardwood flooring and a large picture window that frames views of the fully fenced backyard. The kitchen offers ample counter space and cabinetry, flowing seamlessly into the dining area with a walk-out to the deck - perfect for indoor-outdoor living. A convenient two piece powder room completes the main floor layout. Upstairs, you'll find three generously sized bedrooms, including a spacious primary suite featuring a slightly vaulted ceiling, a large walk-in closet, and a private four piece ensuite with double sinks and a walk-in shower. The remaining bedrooms share access to a main four piece bathroom. The lower level offers excellent potential with a rough-in for an additional bathroom, a designated laundry area, and cold storage space - ready for your finishing touches. Enjoy summer days in the fully fenced backyard, ideal for family barbecues and outdoor entertaining. The deck offers a great space for outdoor meals or relaxing in the fresh air. With great curb appeal and an attached two car garage offering direct access to the home, this move-in-ready property is ready for you to settle in and make it your it your own. (id:50787)
Royal LePage Rcr Realty
0 Maple Grove Road
Trent Hills, Ontario
Wooded Building Lot on Pretty hilltop Setting Near the Crowe River and Less Than 15 Minutes to Campbellford Amenities. A Nature Lover's Dream with ATV Trail-Riding, Fishing, Hiking and Swimming a Short Walk Away. Garbage Pickup Service. (id:50787)
RE/MAX All-Stars Realty Inc.
0 Maple Grove Lot B Road
Trent Hills, Ontario
Wooded Building Lot on Pretty Hilltop Setting Near Crowe River and Less than 15 Minutes to Campbellford Amenities. A Nature's Lover's Dream With ATV Trail-riding, Fishing, Hiking and Swimming a Short Walk Away. Garbage Pickup Service (id:50787)
RE/MAX All-Stars Realty Inc.
28 - 375 Kingscourt Drive
Waterloo, Ontario
Welcome to 375 Kingscourt Drive, Unit #28, in Waterloo. This charming 3-bedroom, 1.5-bathroom condo townhome backs onto Kingscourt Park and is conveniently located just steps away from Conestoga Mall, transit, dining, entertainment and more! Inside, the main level features a spacious living room and dining area with sliding doors leading to the backyard and patio. The galley kitchen has a gas range, stainless steel appliances, and a breakfast area looking out the front of the unit. Just off the main entry, you'll find access to the single-car garage and a convenient 2-piece bathroom. Upstairs, the second floor boasts a large primary bedroom with a walk-in closet, two more sizable bedrooms, and the 4-piece main bathroom. The basement offers a cozy rec room, a bonus space for a home office or playroom with plenty of storage, a utility room/workshop, and a separate laundry room. (id:50787)
Keller Williams Innovation Realty
35 South Park Drive
Orangeville, Ontario
Welcome to 35 South Park Drive - a charming and well-maintained 3-bedroom, 2-bathroom home nestled in a mature, family- friendly neighbourhood in Orangeville. Just steps to Myr Morrow Park and within walking distance to Every Kids Park, this home offers a wonderful blend of comfort, functionality, and location. Inside, the main floor features a bright living area that flows seamlessly into the dining space, where sliding doors lead to the backyard - perfect for everyday living and entertaining. The galley-style kitchen is practical and efficient, complemented by a bright eat-in area thats ideal for casual meals.Upstairs, youll find three spacious bedrooms, including a generously sized primary suite with the convenience of in-room laundry. The updated five-piece bathroom on this level provides plenty of space for the whole family. A separate side entrance leads to the lower level, where youll find unfinished space ready for your imagination. Whether you envision a rec room, home office, or additional bedrooms, this area offers the flexibility to design the space that best suits your needs. A newly added three-piece bathroom on this level adds extra convenience and function.Outside, enjoy a two-tiered deck thats perfect for relaxing or hosting friends and family. The backyard also includes a garden shed and a large utility/storage shed, while the driveway offers parking for up to five vehicles. Located in the Parkinson Centennial Public School and St. Peter Catholic School districts, and close to parks, shopping, restaurants, and commuter routes via Highways 9 and 10, this home offers the ideal setting for families and anyone looking to enjoy life in a vibrant, connected community. (id:50787)
Royal LePage Rcr Realty
135 Minglehaze Drive
Toronto (Mount Olive-Silverstone-Jamestown), Ontario
Rarely Offered Move-In Ready, Stunning 4+2 Bedroom, 4-Washroom Detached Home With Double Car Garage In Prestigious Neighborhood On a Quiet Street, Etobicoke. Huge Eat-In Kitchen With Stainless Steel Appliances, Ideal for Culinary Enthusiasts. Main Floor Features Include Laundry Room & 2nd Laundry in Basement. Living Room, and Family Room, Perfect for Family Gatherings. The Upper Level Has Very Spacious 4 Bedrooms, Ideal for Relaxation. Fully Finished 2 Bedroom Basement Apartment With Spacious Large Living Room, Kitchen, And Separate Entrance, Suitable for In-Law Suite or Rental Income. Hardwood Flooring Throughout the Main Floor and Upper, Adding a Touch of Elegance. Professionally Landscaped Front And Back Yard, Creating a Private Oasis. (id:50787)
Homelife Woodbine Realty Inc.

