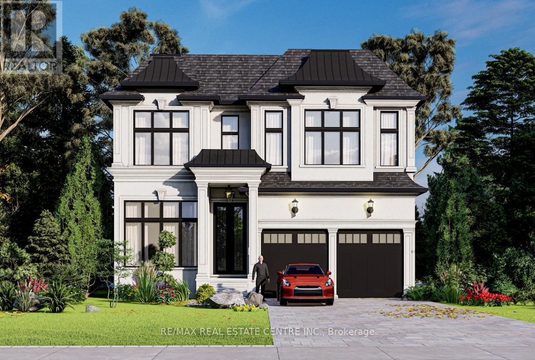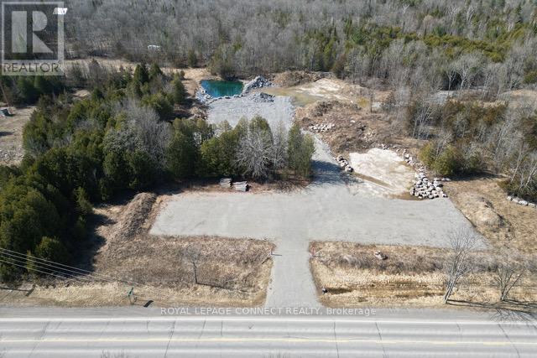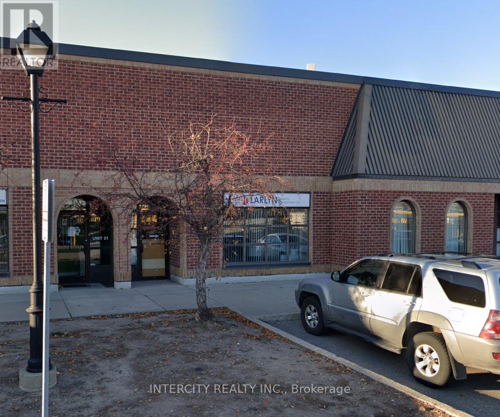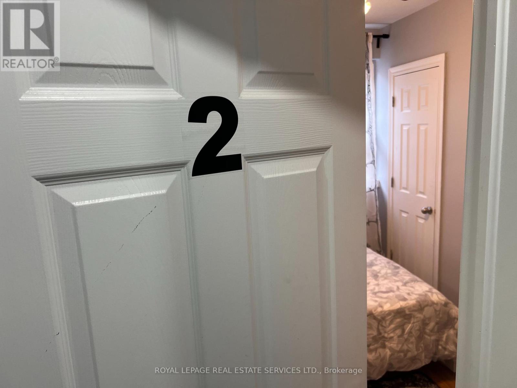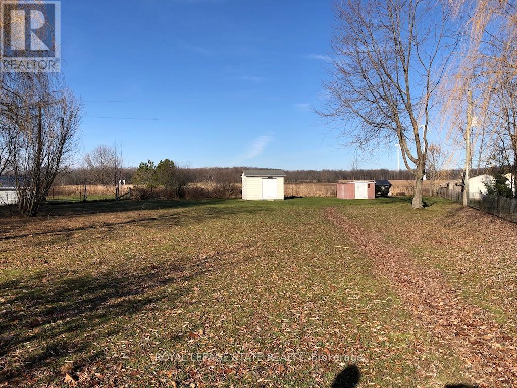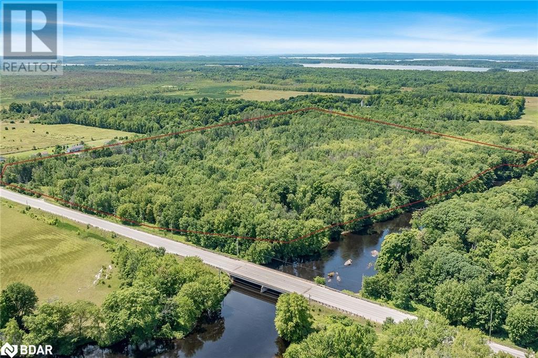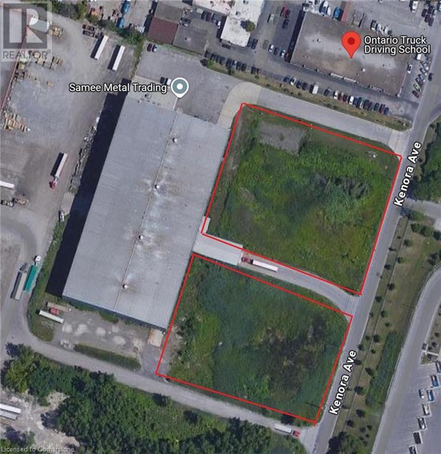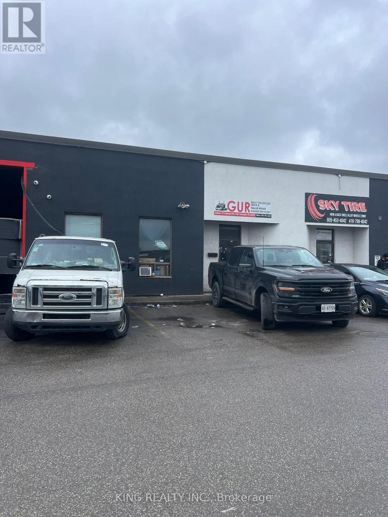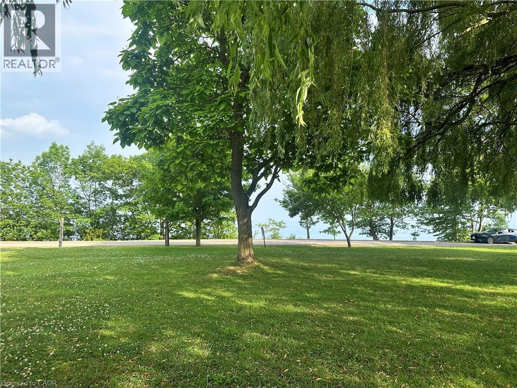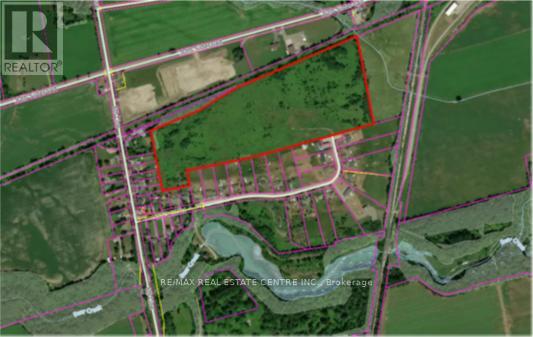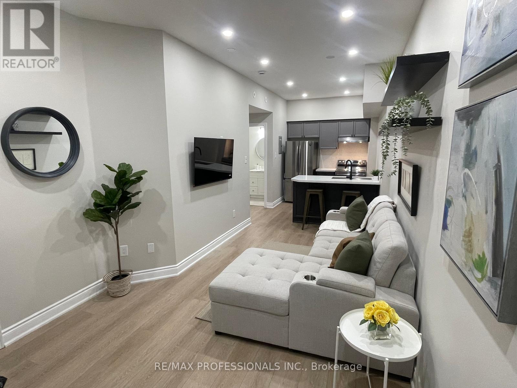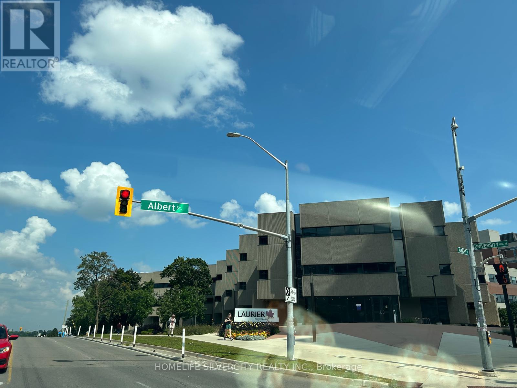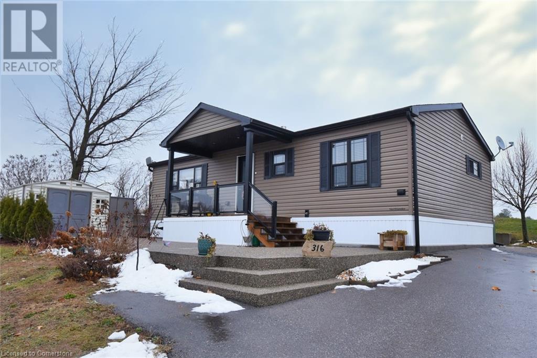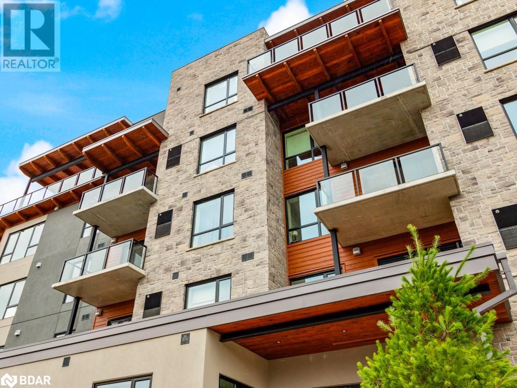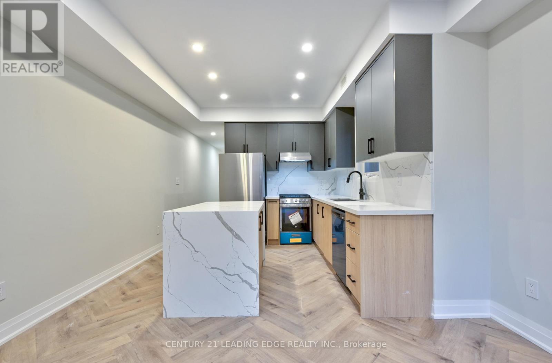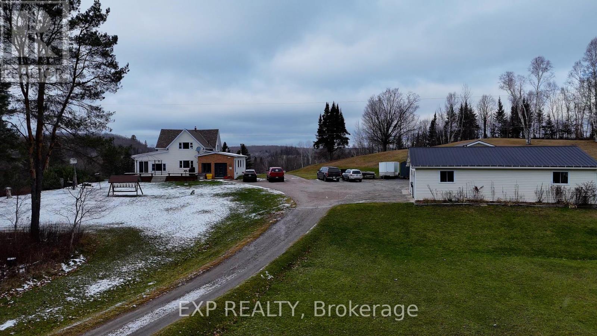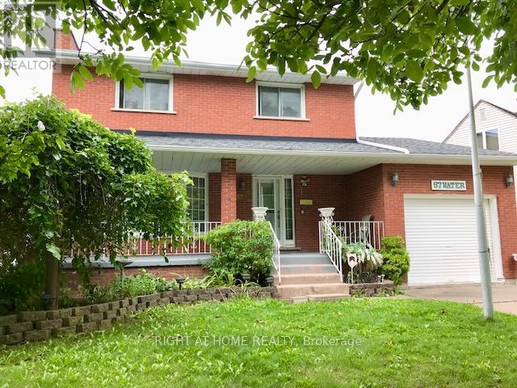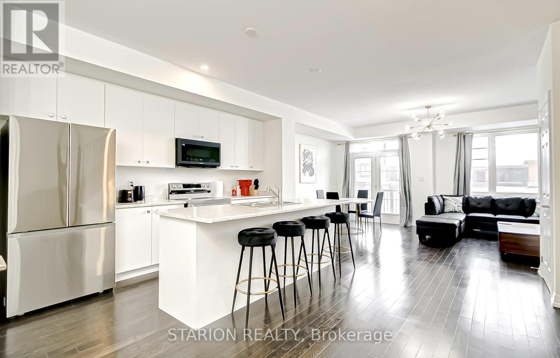A3 - 3285 Carding Mill Trail
Oakville (1008 - Go Glenorchy), Ontario
3285 Carding Mill Trail (Views On The Preserve condo 2, Underground Electric Vehicle Parking Unit for sale! (id:50787)
Mehome Realty (Ontario) Inc.
2286 Woking Crescent
Mississauga (Sheridan), Ontario
Great Opportunity to Own Your Dream Home in Desirable Sheridan homelands! Have You Ever Imagined Living In A Home That Was Designed And Built Specifically For You? Highest end Custom Home Builder, Better Homes Development & Builder Inc. will build the home of your dreams! completely customizable from top to bottom. Designed By boutique architectural design firm, specializing in the niche of custom residential and custom home design, Huis Design Studio Ltd. Build Over 6000 of total Luxurious Living Space!The Property Would Have 12 ft Ceiling Hight at the Main Floor, 10 ft Ceiling Hight at the Second Floor & 10 ft Ceiling Hight at the Basement! Main floor has Living, Dinning, Kitchen, Servery, Family room as well as study/office area with over 1650 Sqf! Second Floor has Four Bedrooms, Four Washrooms, double sided fireplace at the Primary Room with Breathtaking Balcony, Furnace Room and Balcony! Basement has a 9 ft Wide Walkout with Full Kitchen, 2 bedrooms, 3 Washrooms including Steam Shower, Laundry and Gym Area! Aluminum Triple Glassing Windows and Doors for the Entire Property. Plywood carcass with Veneer Finish Millwork including kitchens, Vanities and Full Custom Closets for All Bedrooms! JennAir Luxury Appliances! Elite Lennox Furnaces with Tankless Owned Two Water Heaters and two A/Cs! Favorable Low Deposit structure within balance upon closing. Currently the property is being constructed expected completion end of summer/fall, 2025. **EXTRAS** Buyer To Verify Taxes, Tarion Warranty Included, House Should Be Completed By End of Summer/Fall 2024. Completely Custom, Buyer Still Has Time To Modify Everything Prior To Comp (id:50787)
RE/MAX Real Estate Centre Inc.
864 South Coast Drive
Peacock Point, Ontario
“FLAWLESS” Lake Erie water front property boasting 100ft of coveted shoreline enhanced w/designer conc. block multi-tiered breakwall-2022 incs 8x18 deck w/metal stairs accessing beach -50 min/Hamilton. Enjoy morning coffees or evening cocktails while savoring incredible sunsets from multiple venues this 0.46ac double lot offers. Centered proudly on this beautiful canvas is immaculate bungalow introducing 1438sf of pristine interior, 748sf basement & 270sf carport incs 2 x 2007 additions w/entire dwelling extensively renovated in past 6 years incs exterior vinyl siding accented w/stone skirting, metal roof, vinyl windows & 16x16 lake facing deck. Newly built front porch leads to open conc. living area highlighted w/modern kitchen sporting white cabinetry, quartz countertops, tile backsplash & SS appliances incs comm. fridge/freezer, adjacent dining area w/patio door WO, living room ftrs gas FP & multiple lake facing windows, primary bedroom boasts 9.5ft ceilings, 4pc en-suite & WI closet, roomy guest bedroom, 3pc main bath & side mud room. Premium distressed-style flooring accent delicate, neutral décor w/nautical flair. Versatile basement houses mechanicals incs ample area for poss. 3rd bedroom. Extras -14x14 waterfront observation deck, Party-Shed ftrs conc. floor, hydro & lake facing bar, 2nd shed, gas furnace/AC-2008, 2 cisterns, 2 holding tanks, 100 amp hydro, 18 KW Generac Generator, asphalt/aggregate circular drive & much more! Discover South Coast's Best Kept Secret! (id:50787)
RE/MAX Escarpment Realty Inc.
208 - 69 Lebovic Avenue
Toronto (Clairlea-Birchmount), Ontario
New Commercial Plaza with offices. Lots of traffics. Easy access from 401 and DVP. 5 min walk to Rona, Walmart, Canadian tiers, Ceneplex (id:50787)
Realty 21 Inc.
3852 41 Hwy
Stone Mills, Ontario
Discover Your Private Piece of Paradise on This 10+ Acre Property with Commercial Zoning! Are you in search of the perfect blend of privacy, space, and opportunity? Look no further than this newly severed 10+ acre property located just 15 minutes north of Napanee. With exposure along the main highway leading to cottage country, this unique parcel offers a remarkable combination of rural charm and commercial potential, providing ample room to bring your vision to life. Zoned as R, RU-7, this property allows for a variety of uses. Whether you dream of a peaceful retreat, a contractor's yard, or a trucking logistics yard, the possibilities are endless. With over 400 feet of highway frontage, this property is not only easily accessible but also highly visible to passing traffic. 3852 HWY 41 is more than just land; its an opportunity to create your ideal lifestyle. Dont miss out on this rare chance to own a residential/commercial property that truly has it all! **EXTRAS** Buyer to do their own due diligence regarding zoning. (id:50787)
Royal LePage Connect Realty
149-151 Broadway
Orangeville, Ontario
Calling investors! Investment opportunity in bustling downtown Orangeville. Amazing passive income opportunity with 2 great existing commercial tenants, 1 rented residential unit & large open space to be converted into additional commercial or residential units. Classic brick, Broadway building that locals know & love. More details including current rents available upon request. (id:50787)
Exp Realty
Ptlot 8 Con 2
Amaranth, Ontario
Great opportunity for 10 acre parcel of land, located just 8 km from the Town of Orangeville and fronting on a paved road. The property has approximately 220 feet frontage and depth of 2,015 feet with level landscape, mixed bush at the frontage and some areas of mixed bush at the rear. Great access to major highways for commuting and located on area school bus routes. **EXTRAS** Buyers to be responsible for any future development permits and all fees associated. See Plan 7R5113 attached. (id:50787)
Royal LePage Rcr Realty
20 - 7370 Bramalea Road
Mississauga (Northeast), Ontario
Easy Accessible Office Space right off HWY 407, Bramalea City Centre, GO Station, Transit Service and Other Amenities. Private Entrance to Unit. Ample Parking. Total 2,816 sq. ft. (Main Floor 1,408 sq.ft., Finished Mezzanine 1,051 sq.ft., Receiving/Storage 357 sq.ft.), Main Floor has Reception and Guests Sitting Area, Two Executive Offices with Two Open Work Areas, Two Piece Washroom. Mezzaine has Open Area for Large Meetings or Workstation Set-Up with a Two Piece Washroom. Access 24/7. Utilities, Internet, Property Taxes, Tenant Insurance and Security are extra. Currently furnished. **EXTRAS** Legal Description: UNIT 20, LEVEL 1, PEEL CONDOMINIUM PLAN NO. 321 ; PT LTS 47, 48 & 49 PL M276, PTS 1, 2 & 3 43R15350,MORE FULLY DESCRIBED IN SCHEDULE 'A' OF DECLARATION LT979262 ; MISSISSAUGA. This will be a Net Net Net Lease. (id:50787)
Intercity Realty Inc.
2 - 872 Browns Line
Toronto (Alderwood), Ontario
WOW, Location and Value, Private room in Shared building Offering Exclusive Use Of The Private Fully Furnished Bedroom, Remainder Of The Apartment Is Shared. Brand New State-of-the-art Kitchen with Washer and Dryer And Free WiFi, The Rent includes all Utilities and Free Surface Parking. Must Have References & Good Credit Plus All Docs Required. Rent All Inclusive. **EXTRAS** Private Fully Furnished Bedroom, Remainder Of The Apartment Is Shared. Brand New State-of-the-art Kitchen with Washer and Dryer And Free WiFi, The Rent includes all Utilities and Free Surface Parking. (id:50787)
Royal LePage Real Estate Services Ltd.
30 - 100 Plains Road W
Burlington (Bayview), Ontario
Don't Miss This incredible Opportunity To Own A Well-Established Turnkey Nail Salon Located In A Bustling Plaza With Excellent Visibility, Steady Foot Traffic An Lot Of Parking. This Salon Is Fully Equipped And Ready to Operate, Compete With Quality Furniture, Tools And Inventory, Allowing For A Seamless Transition To New Ownership. The Salon Boats Three Treatment Rooms and A Generously Sized Open Concept with 7 Manicure and 8 Pedicure Station, Complemented By A Welcoming Reception Area. Owner Retired. This Is The Perfect Chance To Step Into A Thriving Business With Everything In Place For Success **EXTRAS** Low Monthly Rent. Heat is Included. Tenant Responsible for Hydro and Water. (id:50787)
Century 21 Atria Realty Inc.
2823 Lakeshore Road
Haldimand (Dunnville), Ontario
Rare opportunity to purchase a Lakeshore Road lot with open panoramic water views of Lake Erie. Great neighbourhood offers open farm field views behind. Buyer to perform own due diligence to confirm all permits necessary to construct home of their choice will be available (id:50787)
Royal LePage State Realty
6928 County Road 169
Washago, Ontario
Top 5 Reasons You Will Love This Property: 1) Boasting approximately 450 meters of shoreline along the Black River, this property offers stunning riverfront vistas perfect for building your dream home, Imagine waking up to the gentle sounds of flowing water and enjoying spectacular sunsets over the river from your front yard 2) Located within the Black River Wildlands area, this property provides a peaceful escape from city life while being surrounded by lush woodlands and open spaces, you'll have ample room to create a private oasis where you can relax and unwind in the embrace of nature 3) With a diverse range of habitats and an extensive natural landscape throughout the property, outdoor enthusiasts will find endless recreational opportunities right at their doorstep, including hiking, birdwatching, kayaking, and fishing along the scenic river 4) Owning this expansive 47-acre property grants you the freedom to design and build your custom home to your exact specifications, whether you envision a cozy cabin nestled in the woods or a modern riverside retreat, the vast expanse of land offers the flexibility to bring your architectural dreams to life 5) By purchasing this property, youre not only investing in your personal paradise but also contributing to the preservation and conservation of the surrounding natural landscape, with a focus on environmental protection and restoration, you'll have the satisfaction of knowing your new home is part of a greater effort to safeguard the ecological health of the Black River Wildlands area for generations to come. Visit our website for more detailed information. (id:50787)
Faris Team Real Estate Brokerage
4574 Burnham Street N
Hamilton Township, Ontario
Free-standing building, 60 ft x 34 ft main shop, 16 ft ceiling, 14 foot door, washroom with office. (id:50787)
Keller Williams Referred Urban Realty
475 Kenora Avenue
Hamilton, Ontario
Outside storage land available for lease inside Industrial business park in Hamilton. Total of 4 acres available, divisible down to 1 acre parcels. Quick access to highways and good connectivity to commercial amenities. Zoning is M5 which provides for a wide use of outside storage requirements. (id:50787)
Colliers Macaulay Nicolls Inc.
9 - 181 Rutherford Road S
Brampton (Brampton East Industrial), Ontario
Prime 3,000 sq. ft. industrial space in Brampton East with M2 zoning, offering a wide range of potential uses including automotive repair/body shops, manufacturing, packaging, processing, printing, warehousing, and more. This property features a spacious office, washroom, and a large drive-in door for easy access. Located just minutes from Highway 410 and 407, it offers excellent visibility on a high-traffic road, making it ideal for businesses looking to grow or establish a presence in a thriving area. Don't miss out on this exceptional opportunity! (id:50787)
King Realty Inc.
2823 Lakeshore Road
Dunnville, Ontario
Rare opportunity to purchase a Lakeshore Road lot with open panoramic water views of Lake Erie. Great neighbourhood offers open farm field views behind. Buyer to perform own due diligence to confirm all permits necessary to construct home of their choice will be available. (id:50787)
Royal LePage State Realty
6502 Desanka Avenue
Niagara Falls, Ontario
6502 Desanka Drive in Niagara Falls offers several impressive features, making it a standout family home in a desirable neighborhood. Here are the highlights, the home has 5 bedrooms (4 upstairs and 1 in the basement), 3.5 bathrooms, and a finished basement, it includes a large, open concept main floor with an updated kitchen featuring stainless steel appliances, quartz countertops, and a central island. A cozy family room overlooks the fenced backyard. The master bedroom features a luxurious 5-piece ensuite bathroom with his-and-hers sinks, a walk-in shower, and a tub. The laundry is conveniently located on the second floor. Finished Basement, Ideal for recreation or guest accommodations, the basement has additional living space and a bedroom, the exterior boasts a mix of brick and vinyl siding, with a built-in garage and parking for up to six vehicles. The property is in a family-friendly neighborhood close to schools, parks, and local amenities (id:50787)
RE/MAX Escarpment Realty Inc.
40 Sasco Way
Angus, Ontario
Welcome to 40 Sasco Way in One of Essa’s most Desirable Areas. This Beautiful 2 Story is Freshly Painted & Clean & Move in Ready! Offering over 2600 sqft Finished Living Space with an additional 1130 sqft Basement Ready for Your Personal Touch or Take Advantage of the R2 Zoning & Convert to a Rental Suite. The Main Level Features 9ft Ceilings, Upgraded Hardwood Flooring & Oak Staircase, With A Bright Open Concept Floorplan Perfect for Living & Entertaining. Ample Space for a Growing Family to Enjoy – From Dining-Living-Family Room with FP. Large Eat-In Kitchen with SS APS & Plenty of Counter Space & Cabinetry for all Your Cooking Needs, With Walk Out to Fully Fenced in Yard, BBQ on the Patio & Room for Kids or Pets to Play Safely. Retire to the Upper Floor to Find A Generous Primary Bedroom, Walk In Closet & 5pc Spa Like Bathroom, His & Hers Vanities, Soaker Tub, Tiled shower W/ Glass Doors. 3 Equally Sized Additional Bedrooms all with Ensuite Privileges! Convenient Main Level Laundry Room W/ Sink can Sub as a Mudroom with Inside Access from Dbl Car Garage. Great Family Location, Close to Parks, Trails, School Bus Routes, Short Drive to Angus, Borden & Barrie & Commuter Routes. (id:50787)
Revel Realty Inc.
5892 Old Mill Road
Essa, Ontario
Wow....This is an exciting opportunity and a gorgeous piece of land. With planning changes due in 2025 what would you like to do with this 33+ acres? This land is a mostly flat, irregular shaped land parcel with vehicle access currently enabled via Old Mill Road (currently a dead end street). Aside from some well-maintained dirt trails within the Site, it is largely vacant with no structures present. The Site appears to be agricultural land which was left and native successional species have established. There appears to be a small wetland feature located on the western portion of the property. No other streams or waterways exist on the property. According to the Township of Essa Zoning By-Law 2003-50, the entire Site is located within the Agricultural (A) zone with Special Provisions. The Site is situated immediately north,and just outside of, the Townships Settlement Area of Utopia, which contains a settlement of Residential, Low Density, Detached (R1) zoned properties. South of those properties exists the Utopia Conservation Area, a Environmental Protection (EP) zoned area which consists of Bear Creek, woodlands, and a wetland feature. The zoning of the Site and its surrounding environment are depicted in picture 5. The small settlement area of Utopia, located to the immediate south of the Site, consists of single detached homes on deep lots of approx. 0.4ha in size. Beyond this area consist of a mixture of large agricultural lots, interspersed with dense vegetation along side Bear Creek(the Utopia Conservation area). An aerial view of the Site and surrounding environment is provided in picture 7. **EXTRAS** The Township is currently reviewing its Official Plan which presents a potential opportunity to have the Township consider incorporating these lands in the settlement area as part of their review. (id:50787)
RE/MAX Real Estate Centre Inc.
2031 Westree Drive
Oakville, Ontario
WELL KNOWN FOR ITS FAMILY-FRIENDLY ENVIRONMENT,THE WEST OAK TRAILS FEATURES PARKS,SCHOOLS AND AMENTITIES.THIS BASEMENT UNIT OFFERS KITCHEN-DINNING ROOM,BEDROOM,LAUNDRY ROOM AND 3-PIECES BATH ROOM,FEATURES SOUNDPROOF CEILING, LARGE ESCAPE WINDOW,FIRE DOOR.SUPPER COZY.UTILITIES INCLUDED (id:50787)
1st Sunshine Realty Inc.
133 - 601 Shoreline Drive
Mississauga (Cooksville), Ontario
ALL INCLUSIVE, FULLY FURNISHED, totally equipped one bed condo Townhouse. Modern, Renovated w/ potlights & 9 Ft" Ceilings. Completely decorated & furnished w/ Queen bed, desk & chair, sofa/pullout, TV, kitchenware, cookware, linens and towels! Direct outdoor access. Ensuite laundry. One car parking included. Walk to parks, the grocery store, drug store, banks, restaurants. Move-in ready. (id:50787)
RE/MAX Professionals Inc.
#2 - 234 Birmingham Street
Toronto (New Toronto), Ontario
Corner Of Birmingham & 13th St. Large Multi-Unit Building. 20,000 Sf. Bldg/9,700 Sq Ft Outside Parking Storage. Wide Variety Of Uses. Can Be Used For Retail & Institutional. Ideal for storage based uses or make the space to your needs.Minutes To Downtown, Airport, Ttc, Go Transit And Major Highways. (id:50787)
Homelife Landmark Realty Inc.
502 - 250 Albert Street E
Waterloo, Ontario
Opportunity awaits in this 1 bed, 1 bath unit in the highly sought after Sage Platinum I. Centrally located in Waterloo's University district, its steps from WLU and minutes from UW LRT and all public transit is at your door step. Enjoy life to its fullest with all amenities, restaurants, shopping and nightlife within walking distance. The unit is well laid out and bright. Modern finishes and a neutral colour scheme mean it's move in ready. Gorgeous stainless steel appliances and in suite laundry ensure ease in your daily tasks. A built in stainless steel appliances and in suite laundry ensure ease in your daily tasks. A built in desk area makes this perfect for students or young professionals. The bedroom is spacious and relaxing. Enjoy summer on the buildings rooftop patio. Don't miss your chance to own this beautiful condo and enjoy hassle-free living. Worry -free property management available upon request for investor. (id:50787)
Homelife Silvercity Realty Inc.
40 Sasco Way
Essa (Angus), Ontario
Welcome to 40 Sasco Way in One of Essa's most Desirable Areas. This Beautiful 2 Story is Freshly Painted & Clean & Move in Ready! Offering over 2600 sqft Finished Living Space with an additional 1130 sqft Basement Ready for Your Personal Touch or Take Advantage of the R2 Zoning & Convert to a Rental Suite. The Main Level Features 9ft Ceilings, Upgraded Hardwood Flooring & Oak Staircase, With A Bright Open Concept Floorplan Perfect for Living & Entertaining. Ample Space for a Growing Family to Enjoy From Dining-Living-Family Room with FP. Large Eat-In Kitchen with SS APS & Plenty of Counter Space & Cabinetry for all Your Cooking Needs, With Walk Out to Fully Fenced in Yard, BBQ on the Patio & Room for Kids or Pets to Play Safely. Retire to the Upper Floor to Find A Generous Primary Bedroom, Walk In Closet & 5pc Spa Like Bathroom, His & Hers Vanities, Soaker Tub, Tiled shower W/ Glass Doors. 3 Equally Sized Additional Bedrooms all with Ensuite Privileges! Convenient Main Level Laundry Room W/ Sink can Sub as a Mudroom with Inside Access from Dbl Car Garage. Great Family Location, Close to Parks, Trails, School Bus Routes, Short Drive to Angus, Borden & Barrie & Commuter Routes. **EXTRAS** Fridge, Stove, Dishwasher, Washer, Dryer, All Elfs, Window Coverings, 1 Garage Door Opener & Remote ** This is a linked property.** (id:50787)
Revel Realty Inc.
740 Main Street E Unit# 10
Dunnville, Ontario
Step into this spotless 2021-built ‘Boer’ bungalow, situated in a peaceful and newly established residential neighborhood just steps from the historic Grand River. This 1246 sq. ft. home boasts an exquisite open-concept layout, highlighted by soaring 9 ft ceilings that flood the space with natural light. The inviting foyer leads to a stunning eat-in kitchen featuring upgraded classic cabinetry, a spacious island, and plenty of storage. The bright and airy living room is complemented by oversized windows, and the convenience of main-floor laundry adds to the home's functionality. This bungalow includes two well-appointed bedrooms, including a gorgeous primary suite with a walk-in closet and ensuite complete with a walk-in shower. Additional highlights include transom windows, durable luxury vinyl plank flooring throughout, and a slab-on-grade design with in-floor heating for ultimate comfort. You rarely need the furnace! Step outside through the patio doors to enjoy your backyard, complete with a gas barbecue connected to a gas line. The utility room is equipped with an on-demand water heater, furnace, and hydro breaker panel and has room for storage. The attached double-car garage provides convenient interior access and features custom-built cabinetry and a huge raised shelf for organized storage. A charming covered front porch with room for two and a double-paved driveway add to the curb appeal of this low-maintenance, turn-key home. Located in a highly desirable, quiet neighborhood, this property is within walking distance of downtown amenities, Grand River walking trails, and close to the local hospital, schools, beaches, marinas, and golf. Just 30 minutes to wineries and the QEW, it offers the perfect balance of tranquility and accessibility. (id:50787)
Exit Realty Strategies
673 Brant-Waterloo Road Unit# 316
Ayr, Ontario
Great opportunity for snowbirds! This stunning 2021 park model unit at Hillside Lake Park is close to Cambridge and Kitchener. Note residents must be 50+ years of age to live here. Situated at Lookout Point, a quiet spot make for tranquil setting. Drive up and be impressed by the curb appeal. Wide paved driveway with aggerate walkway and steps lead to a 15x6 foot porch(with ample storage under the deck), aluminum railings and tempered glass panels make the deck a perfect spot to watch the many birds that flock the area. This spacious 2 bed/2 bath home is modern and spotless. No carpet to be found here! This newer home is bright and spacious and has an efficient floor plan utilizing all of it's 996 square feet. Foyer opens to the living room with a propane fireplace, leading into an eat-in kitchen. This area is bright with transom windows, and overlook farmland. Kitchen is modern with an island making it a perfect entertaining spot. Two bedrooms-primary has it's own ensuite and a walk-in closet. Second bedroom large enough for a double bed is perfect for overnight guests. The main bathroom is a four piece. There is even a separate laundry room. Out back, the large wraparound deck has a gazebo attached and offers many opportunities to view wildlife. No expense has been spared at this property. 2 storage sheds. Great amenities and a friendly community make this 10 month living space a true home. Property must be vacated 2 consecutive months per month. (id:50787)
Realty Network
272 Dundas Street E
Waterdown, Ontario
Amazing downtown Waterdown location. Lots of parking (shared with adjacent building) and close public transit. Walk to everything. Beautiful, renovated house with 4 beds, 2 x 3pce baths. Including main floor bedroom with ensuite privileges. Appliances including fridge, stove, dishwasher, washer and dryer and Central Vacuum. Relax in the large front porch area. Bright open concept family room and kitchen area. AAA only. References, credit check etc. (id:50787)
RE/MAX Escarpment Realty Inc.
18 Campus Trail Unit# 107
Huntsville, Ontario
Discover The Alexander at Campus Trail, where this first-floor condo shines with a spacious 1-bed plus den layout and 2 full baths across nearly 1000 sq ft. Modern luxury meets practical design, complete with high-end stainless steel kitchen appliances. Crafted with both style and practicality in mind, this modern sanctuary is kitted out with all the latest must-haves. You'll love the wide-open feel of the living, dining, and kitchen areas. Bask in the natural light from large windows, and step out to a serene patio. Embrace smart-home tech, keyless entry, and energy-efficient ICF construction. Charge your EV at your own spot prewired for a 240V plug, store gear in a heated locker, The Alexander doesn't skimp on amenities, with a social room perfect for hosting, and outdoor delights like a firepit lounge, a pickleball court and many nature trails. Located in Huntsville, you're amidst Muskoka's calm and town conveniences. Say goodbye to shoveling snow, and hello to your new lifestyle. You get the tranquility of Muskoka with the convenience of countless town amenities - all within easy reach, including a hospital for your peace of mind. So don't let this gem slip away - it's ready to be called your new home. (id:50787)
Right At Home Realty
1 - 53 Boon Avenue
Toronto (Corso Italia-Davenport), Ontario
Meticulously crafted for modern living in the heart of Corso Italia. This two level, two-bedroom, two-bathroom home offers an exquisite blend of contemporary elegance and comfort. Step inside to discover beautiful herringbone floors that flow seamlessly throughout the open-concept living spaces, illuminated by sleek pot lights. The gourmet kitchen is a chefs dream, boasting quartz countertops and top-of-the-line built-in appliances. Enjoy serene outdoor moments on your beautiful balcony, perfect for morning coffee or evening gatherings. Location is everything, and you're just steps away from the St. Clair streetcar, offering easy access to all the vibrant restaurants of Corso Italia right at your doorstep. This is luxurious urban living at its finest. **EXTRAS** Easy to show. Email all offers to L/A with Full Credit report with Score, Letter of Employment, copies 3 paystubs, Rental app, References, Pic of ID. AAA+ tenants only. (id:50787)
Right At Home Realty
Lower - 53 Boon Avenue
Toronto (Corso Italia-Davenport), Ontario
Discover the perfect blend of comfort and modern living in this newly built basement apartment located in the vibrant Corso Italia neighborhood. This spacious two-bedroom, two-bathroom unit offers a sleek and contemporary design with high-end finishes throughout. The primary bedroom features its own personal in-suite bathroom, providing privacy and convenience. The second bedroom is perfect for guests, family, or a home office. The modern kitchen is equipped with brand new appliances and offers ample counter space. The open-concept living area is designed to let in plenty of natural light, making the space feel bright and welcoming. Both bathrooms are fully equipped with stylish fixtures. The private entrance ensures privacy and easy access. Located just steps away from public transportation, shopping, dining, and all the amenities Corso Italia has to offer, this apartment is ideally situated. Don't miss out on this opportunity to live in a fantastic location with everything you need right at your doorstep. **EXTRAS** Easy to show. Email all offers to L/A with Full Credit report with Score, Letter of Employment, copies 3 paystubs, Rental app, References, Pic of ID. AAA+ tenants only. (id:50787)
Right At Home Realty
Unit #2 - 53 Boon Avenue
Toronto (Corso Italia-Davenport), Ontario
Discover the perfect blend of modern living and urban convenience with this newly built two-bedroom, one-bathroom apartment in the heart of Corso Italia. Enjoy a beautiful large terrace, ideal for relaxing or entertaining. The open-concept layout is designed for comfortable living, with elegant finishes throughout. Located in a prime area, you'll be close to the subway, making commuting a breeze and allowing you to enjoy all the vibrant amenities and attractions that Corso Italia has to offer. Don't miss out on this opportunity to live in a fantastic location with everything you need right at your doorstep. **EXTRAS** Easy to show. Email all offers to L/A with Full Credit report with Score, Letter of Employment, copies 3 paystubs, Rental app, References, Pic of ID. AAA+ tenants only. (id:50787)
Right At Home Realty
Unit #3 - 53 Boon Avenue
Toronto (Corso Italia-Davenport), Ontario
Step into luxurious living with this brand new one-bedroom, one-bathroom apartment in the vibrant heart of Corso Italia. This elegant home features a spacious backyard deck, perfect for outdoor relaxation and entertaining. The open-concept design offers a seamless blend of comfort and style, with modern finishes and plenty of natural light. Located in a prime area, you'll enjoy the convenience of being close to the subway, making your daily commute effortless and providing easy access to all the attractions and amenities that Corso Italia has to offer. This is an exceptional opportunity to live in a great location with everything you need right at your doorstep. **EXTRAS** Easy to show. Email all offers to L/A with Full Credit report with Score, Letter of Employment, copies 3 paystubs, Rental app, References, Pic of ID. AAA+ tenants only. (id:50787)
Right At Home Realty
Laneway - 53 Boon Avenue
Toronto (Corso Italia-Davenport), Ontario
Welcome to your brand new laneway suite, meticulously crafted for modern living in the heart of Corso Italia. This spacious three-bedroom, two-bathroom home offers an exquisite blend of contemporary elegance and comfort. Brand New Modern Kitchen W/ Quartz Counters, Soft Close Cabinets, Pot Drawers, Large Centre Island W/Breakfast Bar Plus A Large Eating Area With Walk-Out To Backyard . Step inside to discover Herringbone floors that flow seamlessly throughout the open-concept living spaces, illuminated by sleek pot lights. Enjoy serene outdoor moments on your beautiful terrace, perfect for morning coffee or evening gatherings. Location is everything, and you're just steps away from the St. Clair streetcar, offering easy access to all the vibrant amenities of Corso Italia right at your doorstep. This is luxurious urban living at its finest. **EXTRAS** Easy to show. Email all offers to L/A with Full Credit report with Score, Letter of Employment, copies 3 paystubs, Rental app, References, Pic of ID. AAA+ tenants only. (id:50787)
Right At Home Realty
47 Main Street
East Luther Grand Valley (Grand Valley), Ontario
Excellent opportunity to be your own boss in this multi-use commercial building. High profile location in the fast growing Town of Grand Valley. Bring your ideas. Ideal for laundry mat, retail store, gym, restaurant. Lots of on street parking. Previously operated as a diner. All equipment and chattels are included (most replaced in last three years). Upper level has potential for living accomodations with three bedrooms and 4 piece bath and laundry. Outdoor patio area and Ice Cream shop. **EXTRAS** New gas furnace decewmber 2024. Storage sheds. (id:50787)
RE/MAX Real Estate Centre Inc.
92 Big Dipper Street
Ottawa, Ontario
Welcome to your ideal home! Nestled in a vibrant community, this stunning detached residence boasts 3200 square feet of luxurious living space, tailored to meet the needs of your family. Upon entering, you will be greeted by an inviting ambience that sets the tone for relaxation and enjoyment. The main floor features an open-concept layout, seamlessly connecting the living room, dining area, and kitchen. The living room is enhanced by a cozy fireplace, ideal for both gatherings and quiet evenings. The kitchen is designed for functionality and style, complete with modern finishes, high-end appliances, and plenty of counter space for meal preparation. Adjacent to the kitchen, the dining area offers ample space for family dinners or entertaining. This home boasts four spacious bedrooms, including a luxurious primary suite complete with a private ensuite bathroom. Two additional full bathrooms and a convenient powder room ensure that everyone has their own space and privacy. (id:50787)
Royal Canadian Realty
43 Gyles Point Road
Unorganized District (Restoule), Ontario
Nestled on Gyles Point Road in Restoule, this remarkable waterfront property on Commanda Lake offers endless opportunities for living, recreation, and investment. Set on 13 acres with just under 700 feet of pristine shoreline, the estate features a spacious main house with over 2,500 sq. ft. of living space and five bedrooms, ideal for large families or entertaining. Additionally, the property includes 2 separate dwelling three-bedroom cottages, equipped with their own septic system, providing excellent potential for rental income or guest accommodations. Located in an unorganized township, this property offers flexibility and freedom for development or creative use. Whether you enjoy fishing, boating, hunting, snowmobiling, or simply immersing yourself in nature, this property caters to outdoor enthusiasts of all kinds. Its unique layout makes it perfect for multi-generational living, a family retreat, or a lucrative short-term rental business with the potential to host small weddings or gatherings. This is a rare opportunity to own a piece of lakeside paradise that combines privacy, versatility, and breathtaking natural beauty. (id:50787)
Exp Realty
119 Water Street S
St. Marys, Ontario
Discover a fantastic investment opportunity at 119 Water Street South, St. Marysa well-maintained commercial property offering a blend ofbusiness and residential income streams in a prime location. This tenanted building features a thriving main-floor business and two one-bedroomapartments above, making it a versatile, turn-key investment with excellent potential for income growth. The property boasts ample parkingoptions, including three garage spaces and surface parking for up to 11 cars, providing convenience for tenants and their patrons. Located in ahigh-visibility area of St. Marys, the building benefits from its strategic location, ensuring consistent foot traffic and exposure for the commercialtenant, while being equally convenient for the residential tenants. Both apartments above the commercial space are well-kept, offeringcomfortable living quarters with a steady rental income. The building has been thoughtfully maintained, with long-term tenants who take pride intheir spaces. Whether you're a seasoned investor or new to the market, this property represents a hassle-free addition to your portfolio, offeringimmediate returns and potential for future appreciation. St. Marys is known for its charm, growing community, and vibrant local economy,making it an ideal setting for a property like this. The demand for mixed-use buildings in such well-situated areas continues to rise, and theability to attract quality tenants ensures that this property remains a reliable income generator. With the groundwork already in place and roomto increase revenues, this is your chance to acquire a lucrative investment property thats ready to perform from day one. Don't miss this uniqueopportunity to own a well-maintained, versatile commercial and residential property in the heart of St. Marys. (id:50787)
Real Broker Ontario Ltd.
3192 Mintwood Circle
Oakville (1008 - Go Glenorchy), Ontario
Experience contemporary living in this stunning 2-storey townhouse. Built by Great Gulf Homes, this residence exudes modern elegance with a bright, open-concept, carpet-free layout. The chefs kitchen, equipped with stainless steel appliances, flows seamlessly into the living space. This home offers versatility with a family/rec room, an additional bedroom, and a 4-piece bathroom. Enjoy ample storage and abundant natural light throughout the home. The spacious master bedroom is a retreat, featuring a 4-piece ensuite and a large walk-in closet. Conveniently located near top-rated schools, shopping, dining, and excellent transit options, this home is the perfect blend of style, comfort, and convenience. (id:50787)
Royal LePage Real Estate Services Ltd.
804 - 1195 The Queensway
Toronto (Islington-City Centre West), Ontario
Welcome to the Tailor Residences. This is a move-in-ready, a fully furnished 2 bedroom condo suite with 2 full bathrooms. Spacious and efficient layout - 649 sq ft + open balcony. The open-concept living area opens up to a private balcony with unobstructed North views of the city. The kitchen is equipped with stainless steel appliances, small appliances, cutlery, backsplash & a quartz countertop. Both bedrooms have large closet space & are tastefully furnished including Queen size beds. A primary bedroom has a large window and a 4 piece ensuite. The suite has a laminate flooring throughout, floor to ceiling windows & an ensuite laundry. 1 EV parking & 1 locker included. Close to Bloor subway line, Mimico Go Station, QEW, HWY 427, Gardiner Exp & more! The building offers a range of amenities such as gym, concierge, visitors parking, meeting room, roof top with BBQ area & more! Available for long/short term. Short term option price is $3,550/month. Utilities and internet can be included at an extra cost. The suite comes with all furniture, big/small appliances, all ELFs & window blinds. (id:50787)
RE/MAX Metropolis Realty
53 Chalkfarm Crescent
Brampton (Northwest Sandalwood Parkway), Ontario
Wow! Your Search Ends Here! Stunning Corner Lot!!!4 B/Rs, 5 W/R, 9 Ft Ceiling, Upgraded House. Side Entrances Leads To A Professionally Finished 2 Bedroom, Kitchen, & Full Bath Bsmnt. Double Garage, Upgraded Kitchen With Granite Counter Top, Top Of The Line Cabinets, Stainless Steel Appliances. 2nd Floor Laundry, Large Master Bedroom, Three Full Washrooms On The Second Floor. All B/R Are En-suite. Features Include Separate Living, Dining & Family Room& Spacious Backyard For Your Summer Enjoyment. (id:50787)
Homelife/diamonds Realty Inc.
59 Sunmount Road
Toronto (Tam O'shanter-Sullivan), Ontario
Renovated and Fully Furnished Bungalow, Main Floor, Bright and Spacious, 4 Bedrooms, 1 Bathroom, Walkout to 2 Decks, Beautiful and Well Maintained Backyard, Hardwood and Ceramic Floors, Upgraded Kitchen w/Granite Countertop & Modern Cabinets, plus Dining Area, Close to Schools, TTC, Hwy 401, Church, Hospital, Supermarket, Shopping Centres, Parks, etc.. Attached Garage and Driveway Parking, High Speed Internet Included. **EXTRAS** Fridge, Stove, Range Hood, Washer (id:50787)
Real One Realty Inc.
105 - 825 Church Street
Toronto (Rosedale-Moore Park), Ontario
Discover your perfect urban retreat in this stunning 2-storey townhouse in The Milan Building, nestled in the coveted Rosedale - Yorkville neighborhood. Boasting 2+1 bedrooms and 3 bathrooms, this meticulously designed home seamlessly blends modern luxury with comfortable living. As you step inside, you'll be greeted by an inviting open-concept living area bathed in natural light. The contemporary kitchen features sleek countertops, top-of-the-line appliances, and ample storage, making it a chef's dream. The spacious dining area flows effortlessly into the cozy living room, ideal for entertaining or relaxing. The second floor hosts a serene primary suite with a luxurious ensuite bathroom and generous closet space, providing a private oasis. An additional well-sized bedroom offers flexibility for family or guests, while the den is perfect for a home office or playroom. 3 bathrooms make the morning routine a breeze. Amenities include: theater room, fitness centre, pool, billiards room. **EXTRAS** Parking spot and locker are owned, 1 bike rack is available. Private elevator from parking to the townhouse area. (id:50787)
Champs Real Estate Brokerage Inc.
5110 - 100 Harbour Street
Toronto (Waterfront Communities), Ontario
Welcome to The Harbour Plaza Residences by Menkes - Harbourfront's Crown Jewel!Experience unparalleled condo living at The Harbour Plaza Residences, where luxury meetsconvenience right at the heart of Toronto's vibrant harbourfront. This stunning 2 Bedroom +Den, 2 Washroom corner suite boasts an Open Concept Design. Seamlessly integrateyour kitchen, living, and dining areas with modern, built-in appliances centred around aspacious kitchen island. Enjoy breathtaking south views right from your kitchen. The living anddining areas offer panoramic southwest views of Lake Ontario and the iconic CN Tower, ensuringyou are never short of spectacular scenery. Large windows bathe the suite in light, enhancingthe airy feel.Step out onto your expansive balcony to soak in the 'dreamy' city and lake views, perfect formorning coffees or evening relaxation. The primary bedroom features a generous walk-in closetand a private ensuite bathroom, providing a luxurious retreat. Engineered hardwood flooringthroughout adds warmth and elegance to every room. Direct Path Access. Enjoy hassle-freeconnectivity to all your needs. Highway Access is just seconds away for those on the go. Stepsto Transit, The Love Park, the lake, Sotiabank Arena, Rogers Centre, Union Station, and thebustling Entertainment and Financial Districts. **EXTRAS** This isn't just a place to live, it's a lifestyle upgrade in one of Toronto's most sought-afterdevelopments. Don't miss this opportunity to own a piece of the city's skyline with all theconveniences of urban living at your doorstep (id:50787)
Sotheby's International Realty Canada
304 - 7 Dale Avenue
Toronto (Rosedale-Moore Park), Ontario
For those seeking something truly special, your spectacular glass treehouse perched above the Rosedale Valley awaits. From the massive expanses of curtain wall glass windows (floor to ceiling) framing nature's changing seasons against the city skyline, to the exquisite natural materials and craftsmanship throughout, Suite 304 at 7 Dale is the very definition of quiet luxury. Experience this extraordinary sun filled apartment with its fabulous open flow plan, large art walls, private direct elevator entry, an indulgent primary wing with a surprise bonus room and stunning treetop nature views. Simply exceptional quality of materials and workmanship, including white oak flooring, Molteni custom cabinetry, 10ft ceilings, oversized terrace with gas and water hookups - YES, you can BBQ! Personalized 24/7 concierge services, beautifully manicured gardens for quiet contemplation and a sumptuous spa and fitness club are yours to enjoy year round, or lock and leave to travel at a moment's notice with complete security and peace of mind assured. Mere minutes to the city's finest shopping and dining venues, yet feels like an exclusive retreat a world away from the urban bustle. This is a rare opportunity to enjoy an exceptional lifestyle without compromise, in a brand new boutique condo building in the heart of the city. See attached floorplan. **EXTRAS** Double herringbone oiled white oak floors, Molteni & C millwork, DaDa kitchen, 9-pc Gaggenau appliances (gas + induction cooktop), Crestron & Sonos systems, prewired for automated window coverings, in-floor heating in numerous locations. (id:50787)
Hazelton Real Estate Inc.
57 Water Street
Thorold, Ontario
Bright and solid brick 2-Storey detached house built in 1980s. Significant renovations. 3+1 bedrooms. 3 bathrooms. 1 super big bathroom with Jacuzzi. The bright living room with fireplace and bay window. Big kitchen and spacious dinning area. Close to Brock University and Pen Center, the biggest indoor shopping mall in Niagara Region. Ideal for families, students, or investment. Easy access to highway 406 and QEW. Convenient local transit. Beautiful garden and big backyard with various fruit trees. A large deck in the fully fenced backyard perfect for entertaining or relaxing. **EXTRAS** Fridge, stove, washer, dryer and light fixtures. (id:50787)
Right At Home Realty
3262 Parker Avenue
Fort Erie (335 - Ridgeway), Ontario
Stunning Newly built, 2-storey spacious Link-Detached, 3 Bedrooms & 3 Washrooms W/ 9-foot ceilings and large windows, the home is filled with natural light and Open concept. The master bedroom boasts a luxurious ensuite and a walk-in closet, offering ample storage and comfort. Nestled in Fort Erie, this home is close to parks, schools, shopping, and offers easy access to the QEW. Enjoy outdoor activities near the Niagara River and Lake Erie while living in a peaceful and growing community. Don't Miss!! ** This is a linked property.** (id:50787)
Save Max First Choice Real Estate Inc.
29 Granville Crescent
Haldimand, Ontario
Simply park your bags and move into this fully furnished brand new never lived in freehold townhome. Secure this property at list price and keep all furnishing which includes gold sputnik light fixtures and modern furnitures (Modern gold picture frame, Faux leather sectional, never used LED Bed-frames and modern charging ports, brand new and never used LED Bedside tables with modern charging station), Brand new Keurig Coffee Dispenser, Brand new toasters and much more. Live in a tastefully upgraded open-concept 3B+2.5Bath executive townhome in the heart of the exclusive and highly sought-after Caledonia Neighbourhood minutes to Hamilton International Airport, Amazon Fulfilment Centre, School on Upper James, shopping, restaurants, HWY-6 and HWY-403.Take advantage of a well lite townhome with over 40K in upgrades. Modern stainless steel appliances, pot-lights, with large open concept kitchen and kitchen island alongside highend finishes and decor. Make This Your Home. Balance Of Tarion Warranty Available **EXTRAS** Prime Stainless Steel Fridge, D/W, Electric Cooker, Microwave, Washer & Dryer with new furnace, 200AMP Electrical Panel and HWT. Property is vacant hence ease with showing at any time and immediate occupancy. (id:50787)
Starion Realty
B - 51 Windermere Court
Brampton (Northwood Park), Ontario
Beautifully updated bungalow, legal basement apartment in a mature, family friendly neighborhood of Brampton . This unit offers 2 spacious bedrooms , with laminate floors, and is impeccably clean throughout. Situated on a large fenced lot, with a storage shed. The house has undergone major renovations with upgrades. Located in a quiet, clean area, it' s close to schools, shopping, GO Transit, and just minutes from downtown Brampton, theaters, and major highways. Extra storage space offered in the shed. Additional highlights include a long driveway with parking and no sidewalk. Perfect for families or professionals looking for a move in ready home in a prime location. It comes with 1 parking and the tenant is responsible for 40% of the utilities. **EXTRAS** All appliances Fridge , ensuite . Stove, Washer And Dryer, All Elf' s, Recently Renovated. Laundry ** This is a linked property.** (id:50787)
Royal LePage Terrequity Realty


