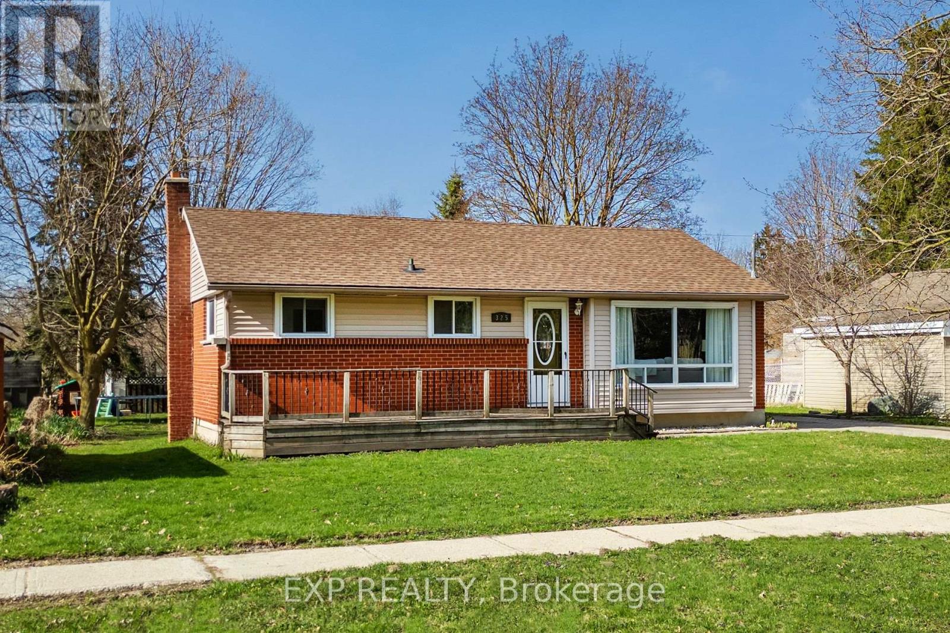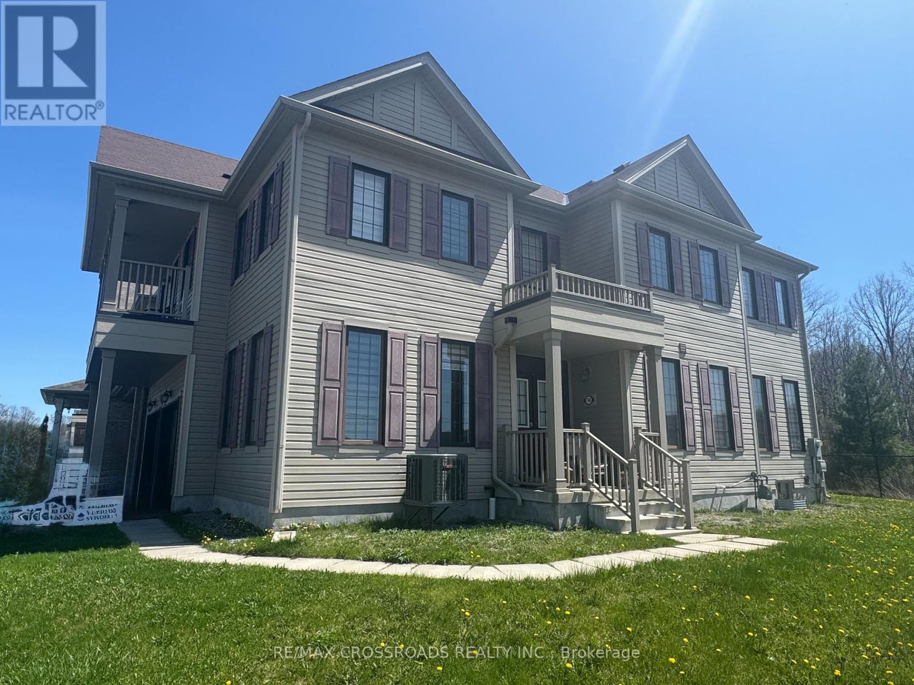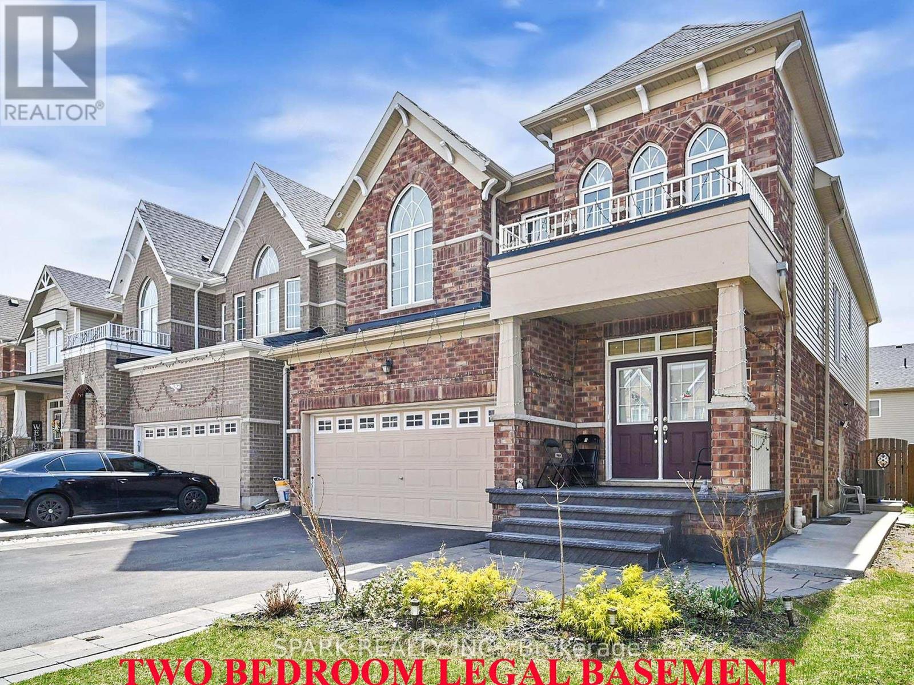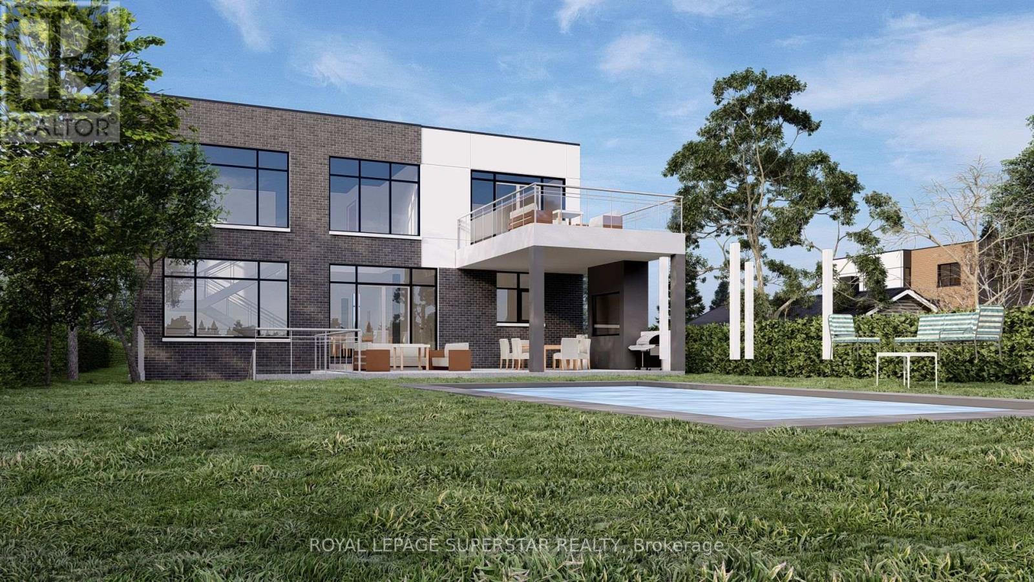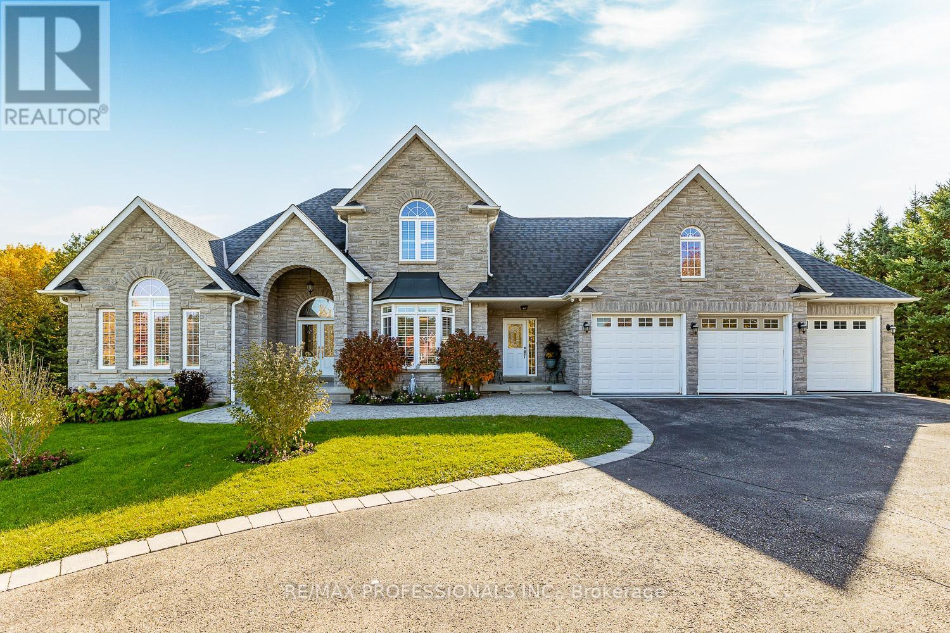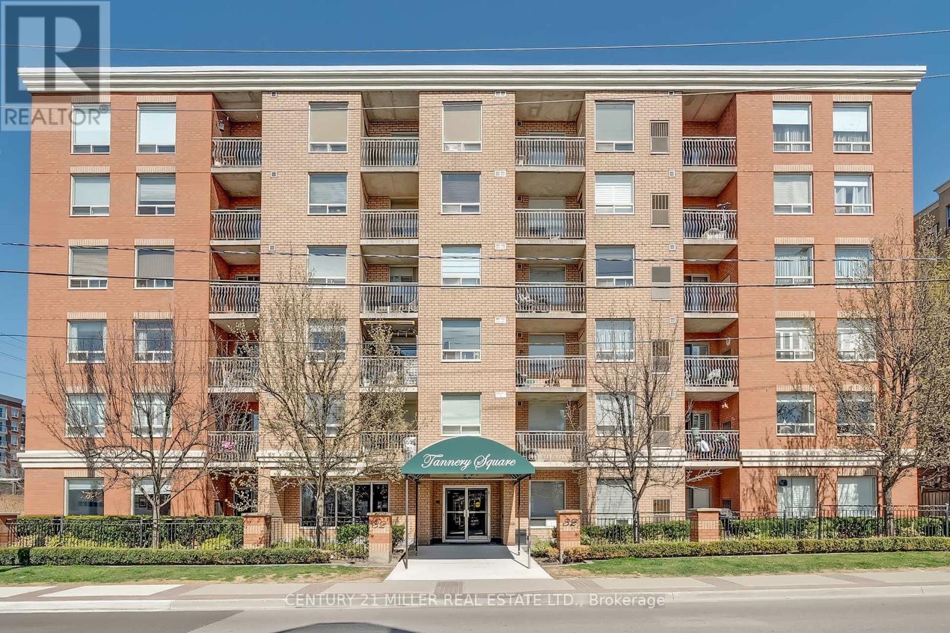235-237 St. Patrick Street
Ottawa, Ontario
Location!!! Attention All Builders/Investors/And Developers. Tremendous Potential Awaits. Located in the vibrant heart of ByWard Market, this property offers unparalleled proximity to shopping, restaurants, bustling nightlife, and more. A prime opportunity for discerning investors, it presents exceptional potential for growth and development. With R4UD zoning, this property opens the door to versatile possibilities. Don't miss this rare chance to invest in a dynamic, thriving location with boundless potential! (id:50787)
Realtris Inc.
325 Boulton Street
Minto, Ontario
Welcome to 325 Boulton Street in the heart of Palmerston -- a charming and highly functional bungalow offering comfort, space, and convenience in a beautiful location. This well-maintained home features 3 bedrooms, a bright and spacious living area, and a cozy sunroom perfect for morning coffee or afternoon reading. The kitchen and dining areas offer an efficient layout ideal for family meals or entertaining. The fully finished basement includes a massive rec room, laundry area, storage, and utility space -- with all plumbing already in place, making it incredibly easy to add a second bathroom. Step outside and enjoy the generous backyard complete with a huge deck, ideal for summer barbecues and family gatherings, plus an above-ground pool for refreshing dips. The gas-heated garage offers year-round comfort and utility. Across the street, a park provides the perfect playground space for kids, making this an ideal family-friendly location. Major updates include a brand-new furnace (2024), a new AC unit (2023), and an owned water heater (2017), ensuring peace of mind for years to come. With a very motivated seller ready to move, this is an excellent opportunity to secure a wonderful home in a sought-after neighborhood. Don't miss your chance -- book your showing today! (id:50787)
Exp Realty
7699 Buckeye Crescent
Niagara Falls (Brown), Ontario
Welcome to 7699 Buckeye Crescent, a sun-filled corner-lot home nestled in a well-established and family-friendly neighborhood in Niagara Falls. This beautifully maintained 6-year-old property offers over 2,700 sq ft of thoughtfully designed living space, featuring 4 spacious bedrooms and 4 bathrooms ideal for families seeking comfort, functionality, and style. The layout is perfect for privacy and convenience: two of the bedrooms each have their own private ensuite bathrooms, while the remaining two bedrooms share a well-laid-out, spacious main bathroom ideal for siblings or guests. The primary suite includes a large walk-in closet and a bright ensuite bath for a private retreat. On the main floor, enjoy elegant tile flooring, an open-concept design, and a chef-inspired eat-in kitchen with modern stainless steel appliances, a large island, and a walk-in pantry perfect for family meals and entertaining. Additional highlights include second-floor laundry for added convenience and large windows throughout that flood the home with natural light. Located just minutes from Costco, Metro, Walmart, Cineplex, FreshCo, Lowes, and more, plus easy access to the QEW and just a short drive to the world-famous Niagara Falls, this home truly delivers on location and lifestyle. (id:50787)
RE/MAX Crossroads Realty Inc.
40 Mullholland Avenue
Cambridge, Ontario
Welcome to 40 Mullholland Ave A Stunning, Bright & Spacious Detached Home with 2 bedroom LEGAL Basement! Built by Fernbrook Homes in 2017 and nestled on a 35 ft lot, this beautifully maintained property offers approximately 3,200 sq. ft. of living space with 4+2 bedrooms and 4 bathrooms, making it perfect for families or investors. The main floor boasts a contemporary open-concept layout with 9 ft ceilings, upgraded hardwood flooring, tile in kitchen & inviting separate family room for added comfort. The bright, oversized kitchen features long cabinets, stainless steel appliances, a stylish backsplash, ample counter space, and a walk-out to a concrete patio and fenced backyard ideal for entertaining or enjoying quiet evenings. Upstairs, youll find 4 spacious bedrooms, including a primary suite with walk-in closets and a 4-piece ensuite, plus a second full bath and the convenience of 2nd floor laundry. The LEGAL 2-bedroom basement comes complete with a separate entrance, full washroom and separate laundry. Additional features include a double car garage with inside access, concrete work at the rear, pot lights, and a well-maintained driveway with ample parking. Located in the family-friendly Preston Heights neighborhood, just minutes from Conestoga College, HWY 401, schools, parks, shopping, and transit this is an incredible opportunity to own a spacious home in a highly desirable location. Don't miss out on this fantastic property. ** Two Bedroom Legal Basement ** (id:50787)
Spark Realty Inc.
71 Roseland Drive
Toronto (Alderwood), Ontario
Stunning detached two-storey home in the heart of vibrant West Alderwood, nestled on an impressive 41 x 125 ft fully landscaped lot. Brimming with charm and thoughtful upgrades, this home invites you in with a picture-perfect front porch ideal for morning coffees or evening nightcaps. Inside, the bright and open main floor boasts custom built-in shelves with electric fireplace, hardwood throughout, pot lights, in-ceiling surround sound. A modern renovated kitchen featuring a walk-in pantry, a peninsula breakfast bar, stainless steel appliances, under mount lighting and views of the streetscape. French doors lead to a private backyard oasis, complete with a large deck and your very own bocce court perfect for entertaining. Upstairs, unwind in a luxurious primary suite with double closets and a spa-inspired 5-piece ensuite showcasing a glass shower with rain head and massage jets. The fully finished basement offers heated floors with a spacious recreation room, custom wet bar, a versatile office or fourth bedroom, and walk-out access to the backyard, great for guests or potential in-law suite. With a private drive, detached double garage, and countless custom touches, this home is a rare blend of elegance, comfort, and modern convenience. Alderwood is a tranquil, family-friendly neighbourhood known for its tree-lined streets, great schools and strong community spirit. The area features a mix of well-maintained bungalows and modern homes, offering a suburban charm that appeals to families, urban couples and retirees alike. Residents enjoy proximity to natural landmarks such as Etobicoke Valley Park, & lakeside Marie Curtis Park providing ample opportunities for outdoor activities and relaxation. Easy access to highways, transit, shops, restaurants, Sherway Gardens Mall, hospitals and so much more! (id:50787)
Royal LePage Signature Realty
546 Fourth Line
Oakville (Wo West), Ontario
Floor Plan approved for 5342 SQ/FT above ground house plus basement. 5 Br on main floor and two bedroom basement , ceiling height for new build is 10/11/10 ft and comes with open to above FM, Elevators and much more. Sitting on a huge pool size lot of Lot 60 x 272 ft.Most fees are paid , need to apply for demo permit to get the building permit.Over $100,000 spend on approval process already Current house is rented getting rent of approximately $4400.00 Four bedrooms on the main floor and one large bedroom in the basement. Collect rent and build your dream house.Contact LA for drawings (id:50787)
Royal LePage Superstar Realty
1774 St Clair Avenue W
Toronto (Weston-Pellam Park), Ontario
Location, Location, Location! Attention Renovators And Builders, Your Blank Canvas Awaits! Incredible St Clair W Location! This Property Is Ready To Be Re-Imagined And The Classic Charm Restored! Boasting 3 Bedrooms Upstairs! Separate meter for 2nd floor. Entrance to 2nd floor from front street There Is Plenty Of Space To Create Your Masterpiece. Commercial/retail store with building . A good opportunity for live and work . **EXTRAS** most store equipment's are included in purchase price. (id:50787)
RE/MAX Gold Realty Inc.
63 Rowley Drive
Caledon (Palgrave), Ontario
Welcome to this impeccably maintained custom built 1 1/2 storey home in Prestigious Palgrave Estates. This property boasts 5200sqft of total living space with three car garage set on 2.15 acres of private manicured landscaping. Gourmet delight kitchen with large breakfast area & walkout garden doors to terrace, main floor primary bedroom w/5pc ensuite & W/I closet, Large formal dining room, main floor office, laundry & mud room with separate entrance & garage access. 2 bedrooms on upper level with 4pc Shared Ensuite. The Walkout basement has a bright enormous kitchen with island, eating area and walkout to stone patio & perennial gardens. Continue along to a family room with wood stove, a recreation room, 3pc bathroom, a 4th bedroom and separate laundry. Basement has potential for another 3 bedrooms & also has rough-in for a 3rd kitchen. Excellent for large family or multigenerational families. Yard has lots of room for a pool. Shed Attached to House. Walk through the pin forest at back of property to Palgrave Park & Caledon trails. **Please note: Basement is larger then most houses (has approximately 2493sqft of usable space) as the 3 car garage was excavated to maximize useable basement area** (id:50787)
RE/MAX Professionals Inc.
2913 - 103 The Queensway Avenue
Toronto (High Park-Swansea), Ontario
Looking For A Spectacular View? Look No Further! Cn Tower And Lake Views. Bright & Beautifully Upgraded Apartment In One Of The Two Buildings Designed By Fendi Casa In North America! Perfect Layout With 1 Parking. Penthouse Level With Oversized Den. No Wasted Space. Feels Like Home! Units Like Rarely Become Available For Lease. Very Close To Highway, Parks And Downtown Toronto! The Buildings Offers Many Amenities Including Indoor And Outdoor Pool, Exercise Room, 24/7 Security, Concierge, And Much More. Walk Across The Lakeshore Blvd And You Are In The Park, Beach, 10Km Walking Trail With Access To Marina, And Many More Activities! (id:50787)
Exp Realty
608 - 32 Tannery Street
Mississauga (Streetsville), Ontario
Welcome to Tannery Square, a charming, boutique-style residence in the heart of downtown Streetsville. This updated one bedroom, one bathroom suite offers a smart, functional layout, ideal for first-time buyers or those looking to right-size. Step into a freshly painted space featuring new flooring and trim, an updated kitchen with modern cabinetry, a ceramic tile backsplash, and upgraded sinks and plumbing fixtures. The open-concept kitchen flows seamlessly into the bright and inviting living/dining area, which opens onto a spacious private balcony. Tannery Square is a quiet, well-kept, six-storey building just steps from the Streetsville GO Station, as well as local shops, cafés, and restaurants. This move-in-ready unit includes one underground parking space and ample visitor parking. Dont miss this opportunity to enjoy the best of walkable, commuter-friendly living in one of Mississaugas most desirable neighbourhoods. (id:50787)
Century 21 Miller Real Estate Ltd.
613 - 3220 William Coltson Avenue
Oakville (Jm Joshua Meadows), Ontario
Beautiful, spacious, less than 1 year old unit ready to call home in an elegant and tastefully done building by Branthaven. True quality of workmanship for this sizeable unit. U-shaped kitchen with breakfast bar for seating, open-concept living with big windows. Desirable layout with good sized usable spaces allowing you to be comfortable in your own home. Step outside and and easily access everything you need; public transit, quick drive to highway access, restaurants, shops, grocery stores, department stores - anything and everything you need close by. (id:50787)
Sutton Group - Summit Realty Inc.
689 The Queensway
Toronto (Stonegate-Queensway), Ontario
Discover urban elegance in the heart of Toronto with this spectacular 2-bedroom, 2-bathroom condo apartment at Reina Condos, a remarkable 9-storey white brick condominium created by the renowned Urban Capital & Spotlight Development. Spanning a generous 765 square feet of interior living space, this condo is a flawless blend of style and functionality, perfect for those who desire the best of city living.Step inside to a bright and airy WIDE and SHALLOW split-two bedroom layout, accentuated by 9-foot smooth white ceilings. The modern kitchen is a chefs dream, boasting integrated appliances, sleek quartz countertops and cooktop, ideal for both everyday cooking and entertaining guests.The primary bedroom is a serene retreat overlooking the tranquil courtyard, featuring an ensuite bathroom and a spacious walk-in closet. The second bedroom offers versatility, perfectly suited for guests, a home office, or a growing family.This condo comes equipped with high-speed internet, heat, and CAC, with water and hydro available as extras. Parking is conveniently included, adding to the appeal of this desirable home.Reina is not just a condominium; it's a boutique and soon-to-be landmark project on The Queensway, offering high design and thoughtfully curated amenities. Residents have access to a state-of-the-art gym, a chic party room, a kids' playroom, a hobby and games room, a delightful snack shack, as well as a pet wash, and shared stroller and bike parking.Experience stylish living in a vibrant location, where every detail is crafted for your comfort and enjoyment. (id:50787)
Keller Williams Legacies Realty


