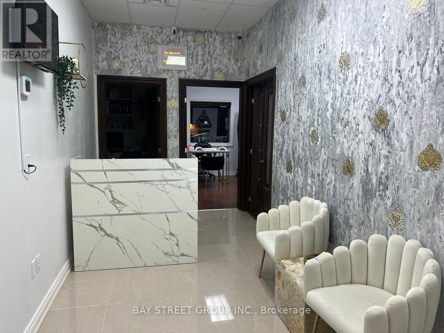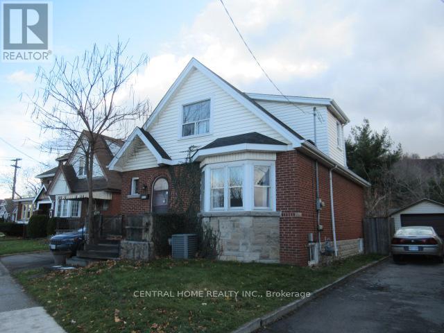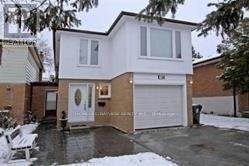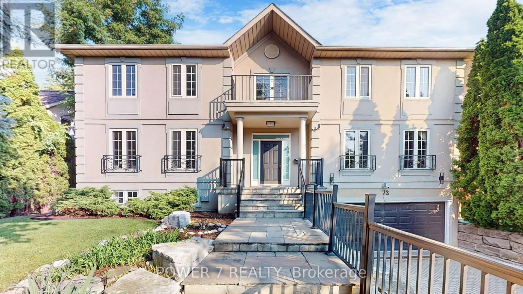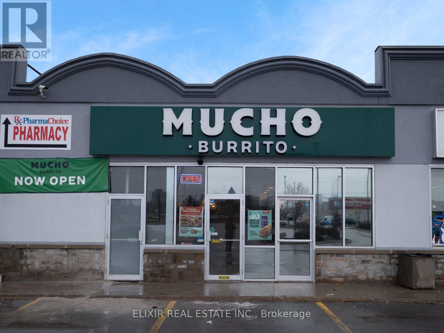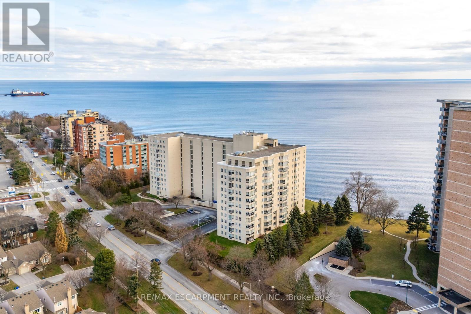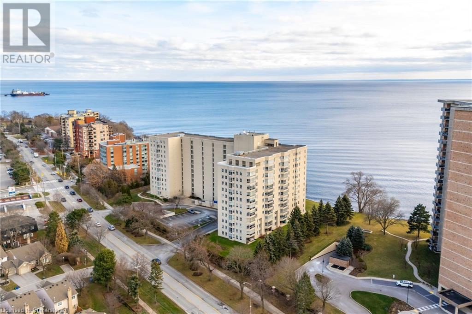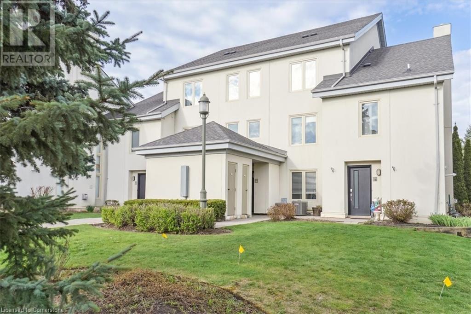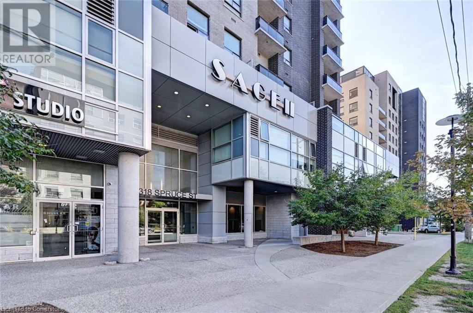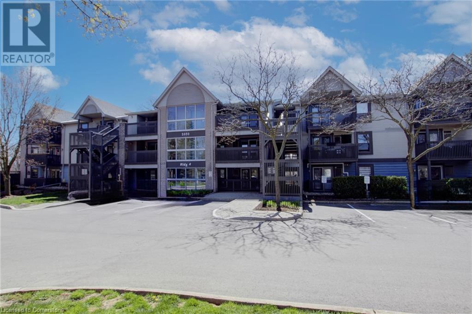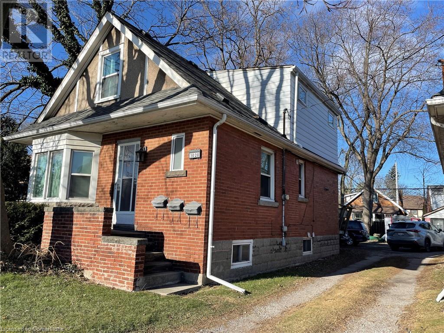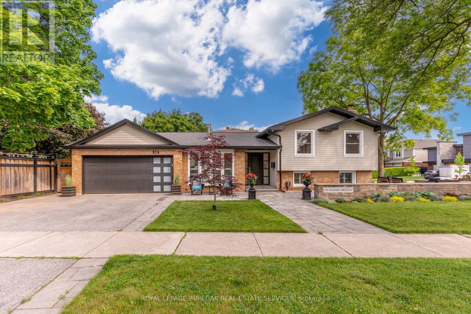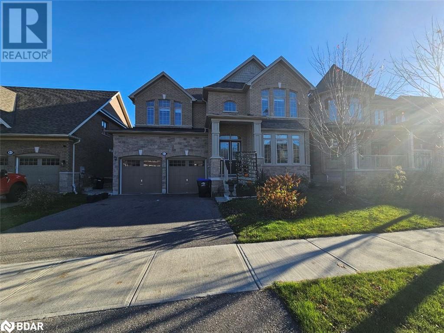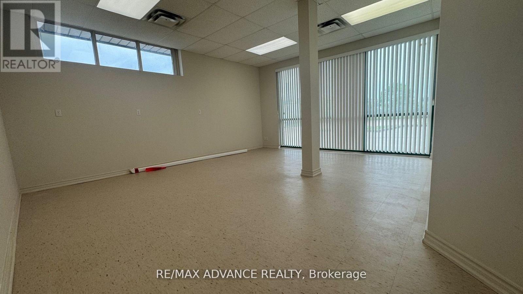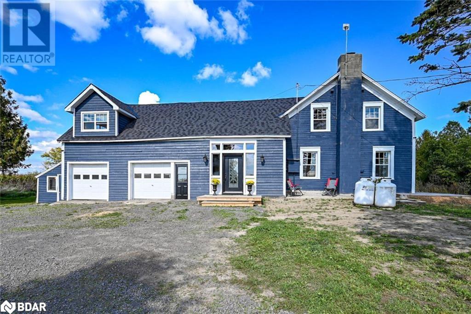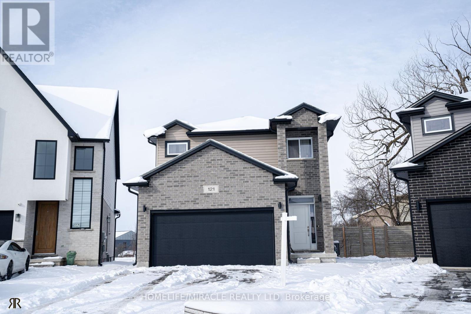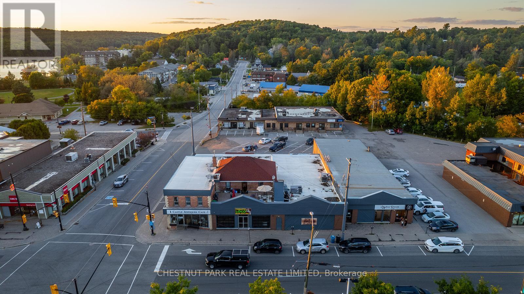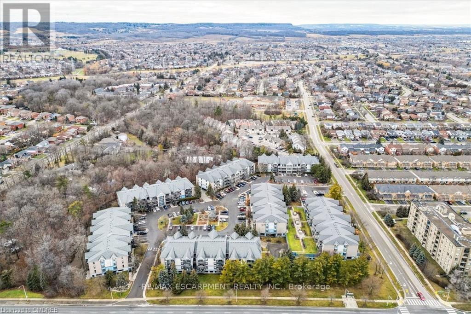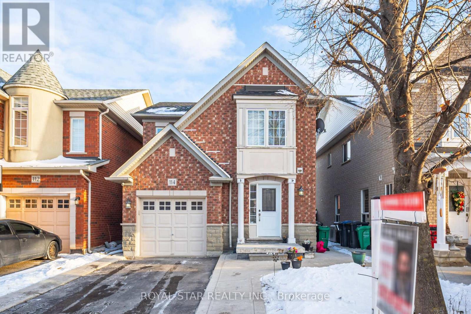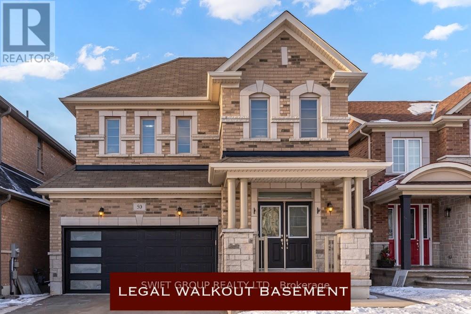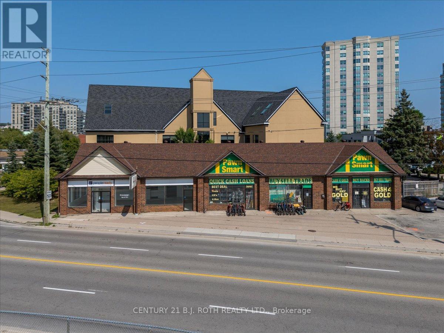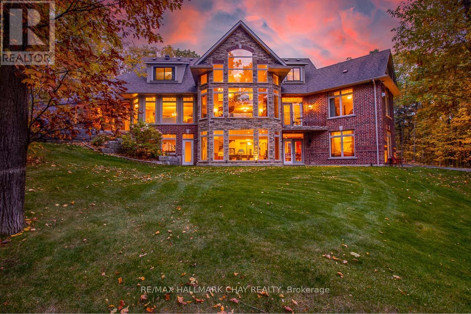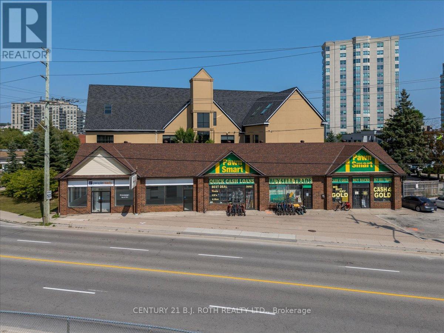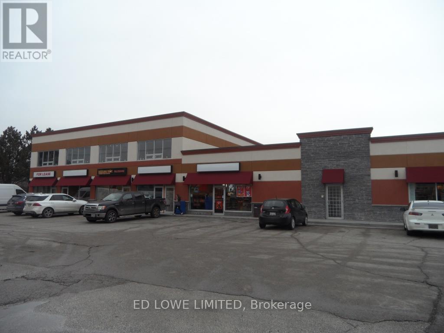302 - 500 Brock Avenue
Burlington (Brant), Ontario
Over 1,500 SQ FT of total living space - you're going to be blown away by this space! Experience one-of-a-kind luxury in this stunning 2- bedroom, 2-bathroom condo, perfectly situated just steps from downtown Burlington. The true standout is the rare and expansive private terrace, offering over 720 SQ FT of additional living spacean extraordinary feature that sets this condo apart from any other condo available in downtown Burlington. Inside you'll find a perfectly maintained and barely lived-in space with Floor-to-ceiling windows that flood the living area with natural light, creating an airy and inviting ambience - Not only will you enjoy the sun beaming through your windows, but you'll also be able to view the sunset as it sets beyond the escarpment - This truly adds a touch of magic to your daily routine. This condo features top-of-the-line Energy Star appliances and custom electric blinds. Custom built-in closets provide ample, sophisticated storage solutions, while an owned locker ensures you have extra space for all your treasures. Not to mention, an owned parking spot. What's more to love?! (id:50787)
RE/MAX Escarpment Realty Inc.
345 Fergus Street N
Wellington North (Mount Forest), Ontario
**income Potential** With some finishing touches this home could easily be two separate spaces!! Welcome to Mount Forest! This charming brick bungalow offers a perfect blend of comfort and style, nestled on a generous 50 x 200 lot. Inside, you'll find 3 spacious bedrooms filled with natural light, ideal for creating cozy retreats. The heart of the home is the beautifully designed kitchen, featuring heated floors that add a touch of luxury on chilly mornings. Its perfect for family gatherings and weekend brunches filled with laughter. The expansive rec room in the basement is a fantastic space for movie nights, games, or cozy evenings, and it also includes two additional bedrooms, great for guests or a home office or separate living space. A great way to ease your mortgage payment. The large backyard invites endless possibilities for outdoor fun, whether its summer barbecues, playtime for the kids, or tranquil evenings under the stars. Located in a family-friendly neighborhood, this home is just a short walk from local schools and parks, making life easy and convenient. With a carport to keep your vehicles sheltered, this delightful bungalow is ready to welcome you and your family to a home to make cherished memories! **EXTRAS** A vibrant community where neighbors know each other and local events foster a strong sense of belonging. Surrounded by picturesque landscapes, residents enjoy beautiful parks and outdoor recreational activities year-round. (id:50787)
Ipro Realty Ltd.
Lot 1 Weyburn Street
Hamilton, Ontario
Builder Bonus: Finished Basement with Separate Entrance – Valued at $100K Welcome to Wildan Estates, where peaceful country living meets luxurious design on expansive ½ acre+ lots. The Bedford is an impressive two-story home offering 4,155 square feet of meticulously crafted, livable space, perfect for those seeking both grandeur and functionality. The Bedford features an inviting open-concept main floor, perfect for entertaining. Soaring ceilings and expansive windows in the great room create a sense of openness and light, while the gourmet kitchen and formal dining area provide the ideal setting for family gatherings. Upstairs, the spacious bedrooms include a master suite with a luxurious en-suite and walk-in closet, offering a private retreat. The professionally finished basement with a separate entrance offers limitless potential, whether for additional living space, a home office, or a private suite. It also includes all the mechanical rough-ins for a future kitchen, offering even more possibilities for customization. The Bedford’s exterior features a combination of durable brick, stone, and vinyl, ensuring a beautiful, low-maintenance facade. Energy-efficient upgrades like enhanced insulation, EnergyStar Low-E Argon-filled windows, and high-performance HVAC systems keep you comfortable all year round. Backed by Tarion’s 1-, 2-, and 7-year warranties, The Bedford offers a rare opportunity to experience two-story living at its finest—luxurious, spacious, and perfect for modern families. Value varies based on model choice Please note that the address, legal description, ARN, and PIN will change once the house is transferred into Buyers name (id:50787)
Real Broker Ontario Ltd.
203 - 11 Robert Street
Hamilton (Beasley), Ontario
**GET ONE MONTH OF FREE RENT AND A FREE LOCKER FOR A YEAR ON A 12-MONTH AGREEMENT** Live in the popular James Street North community at the brand new 11 Robert apartment building! Every unit in the building has a balcony! These beautiful never-lived-in units seamlessly blend contemporary design with top-of-the-line finishes. The kitchen comes fully equipped with stainless steel appliances, quartz countertops, and ample cabinet space ideal for everyday living and entertaining. Storage lockers are available for an additional cost. Only 28 units in the building total makes for a very quiet living experience, with the city's best restaurants and shopping at your doorstep. (id:50787)
Real Broker Ontario Ltd.
11 Robert Street Unit# 203
Hamilton, Ontario
**GET ONE MONTH OF FREE RENT AND A FREE LOCKER FOR A YEAR ON A 12-MONTH AGREEMENT**Live in the popular James Street North community at the brand new 11 Robert apartment building! Every unit in the building has a balcony! These beautiful never-lived-in units seamlessly blend contemporary design with top-of-the-line finishes. The kitchen comes fully equipped with stainless steel appliances, quartz countertops, and ample cabinet space ideal for everyday living and entertaining. Storage lockers are available for an additional cost. Only 28 units in the building total makes for a very quiet living experience, with the city's best restaurants and shopping at your doorstep. (id:50787)
Real Broker Ontario Ltd.
27 Trelawn Parkway
Welland (767 - N. Welland), Ontario
Welcome to 27 Trelawn Pkwy. Prime north end location, only steps away from Trelawn Park and 3 minute walk to Zehrs. Great for commuting, close to HWY 406 and HWY 20. Updated kitchen with granite counter and extended kitchen cabinet. Brand new appliances and plaster construction. Gleaming updated hardwood floors on the main original oak hardwood floor. All newer vinyl windows, Water purification system, furnace and air conditioner. Step in the large foyer and enjoy all this home has to offer with separate entrance. Upstairs you will find a large living room, formal dining room, eat in kitchen, 3 pc washroom plus 3 good sized bedrooms. This fully finished lower level a large recrm with propane fireplace, an updated 3 pc washroom. This house has alot of potential and can be easily converted into two separate units and can be rented out going rent is $1500 which is perfect for first time buyer with extra income. The recrm could be easily converted to a 4th bedroom & family room. **EXTRAS** Water heater and Water softener is owned (id:50787)
Keller Williams Edge Realty
27 Trelawn Parkway
Welland, Ontario
Welcome to 27 Trelawn Pkwy. Prime north end location, only steps away from Trelawn Park and 3 minute walk to Zehrs. Great for commuting, close to HWY 406 and HWY 20. Updated kitchen with granite counter and extended kitchen cabinet. Brand new appliances and plaster construction. Gleaming updated hardwood floors on the main original oak hardwood floor. All newer vinyl windows, Water purification system, furnace and air conditioner. Step in the large foyer and enjoy all this home has to offer with separate entrance. POAs have not lived in the home. Fireplace has not been used has not been WETT inspected. (id:50787)
Keller Williams Edge Realty
9 - 636 Edward Avenue
Richmond Hill (Crosby), Ontario
Great opportunity to buy a beautiful Medical clinic in heart of Richmond Hill.3 bedrooms and a cozy waiting room area. Monthly rent $2100 (Included TMI ,Water and Gaz ,tenant should pay 1/3 Hydro ) with 12-36 months contract . (id:50787)
RE/MAX One Realty
452 - 24 Southport Street
Toronto (High Park-Swansea), Ontario
Move In Ready Corner Suite! Sunny & Bright With Floor To Ceiling Windows And A Flowing Floorplan. Safe & Secure Gated Community In Proven Swansea Public School District. Steps Away From Public Transit. Parking & Locker Included. All Inclusive Maintenance Fee Means No Extra Bills. (id:50787)
Keller Williams Referred Urban Realty
1650 King Street E
Hamilton (Delta), Ontario
This solid two-story brick home features five bedrooms and two bathrooms, offering ample space for families or those needing extra room. The main floor includes a spacious living and dining area, perfect for entertaining, and a versatile bedroom ideal for a home office. Upstairs, you'll find two generously sized bedrooms, a ceramic-tiled bathroom, loft storage, and a linen closet. French doors from the dining room open onto a 21' x 10' deck with stairs and a ramp for easy backyard access. Additional storage comes from a 9' x 8' garden shed, while the insulated and drywalled 22' x 12' garage adds convenience. A separate side entrance leads to the lower level, featuring a functional living space with a kitchen, bedroom, bathroom, and laundry area perfect for guests or rental potential. Power of Sale(Property Sold As-Is-Where-Is Condition). (id:50787)
Central Home Realty Inc.
16 Lynch(Lower Level) Road
Toronto (Don Valley Village), Ontario
Furnished Extremely Clean & Well Maintained 2 Bedroom Basement Apartment With Private Separate Entrance In Great Location With Private Laundry & Large Living/Dining Area & 7 Foot Ceiling With Lots Of Storage Space Close To Seneca College & George Vanier High School, Steps From Peanut Plaza Close To Don Mills & Leslie Subway Station,401,404, Don Valley Parkway & Fairview Mall. The Unit Is Furnished As Shown In The Pictures With Utilities & Internet Included. **EXTRAS** Fridge, Stove, Microwave, Private Washer & Dryer & Some Furniture As Shown In The Pictures. Price Inclusive Of Utilities & Internet & The Furniture. (id:50787)
Homelife/bayview Realty Inc.
7200 Goreway Drive Unit# 101b
Mississauga, Ontario
This is approximately 300 Sq Ft unit. Excellent Location For Your Business At Mississauga's Newest Premier Office Park and the space Is Move-In Ready Functional And Low-Cost Office Space Is Available For minimum 1 year lease Available immediately. Ideal For Law, Accounting, Insurance, Real Estate, Medical, Dental, Government Offices Etc. (id:50787)
Keller Williams Edge Realty
72 Aldershot Crescent
Toronto (St. Andrew-Windfields), Ontario
Outstanding home in the desirable St. Andrews neighborhood has elegant upgrades & timeless beauty. This architecturally significant residence boasts nearly 5,000 sq. ft. of living space, a 4-car tandem garage, & driveway parking for 4 cars. The home features 5 bedrooms & 5 bathrooms, seamlessly blending artistic style across all three levels. The sun-drenched family room has hardwood floors, oversized windows, & soaring ceilings. The sophisticated living & dining rooms are perfect for family entertaining. The distinctive floor plan is tailored for the consummate entertainer, combining expansive living areas with exceptional flow, warmth, & elegance. Professional Sky Light, Patterned carpet flooring & expansive views of the lush gardens through oversized windows add to its charm. The open-concept living spaces are adorned with rich crown molding throughout. The gourmet kitchen, equipped with high-end appliances, custom cabinetry, & a spacious island, is a haven for culinary enthusiasts. Adjacent to it is a charming breakfast area that opens to a garden deck with a spa pool. Spacious primary bedroom retreat is a true sanctuary, complete with a luxurious 5-piece ensuite featuring custom cabinetry, a double sink vanity, & a separate glass shower. The second floor also includes four semi-ensuite bedrooms with extra-large windows. All bathrooms feature "WOODBRIDGE" 5-star upgraded smart toilets with remote control. The finished basement offers versatile space for relaxation & fun, with 1,044 sq. ft. fully contained on the lower level with a separate entrance. It includes a spacious recreation room with a built-in speaker movie room, a custom 10-foot ceiling exercise room, a cozy sauna, & a 3-piece bath. The private backyard is a personal oasis, meticulously landscaped with a sprinkler system. Top-of-the-line "SWIMLIFE" Jacuzzi spa pool, a charming cabana, a patio with an adjustable aluminum canopy, & a built-in BBQ, perfect for entertaining or unwinding in style. **E (id:50787)
Power 7 Realty
161 Church Street S
Richmond Hill (Harding), Ontario
Introducing A Stunning, Renovated, And Furnished Bungalow Nestled In The Heart Of Richmond Hill On A Spacious 50X230 Ft Lot. Enjoy The Tranquility Of This Serene Neighbourhood, Conveniently Located Within Walking Distance Of Yonge St. Steps To Go Train Station, T&T, Shops, Restaurants, And Countless Other Amenities Along Yonge St. The Property Boasts An Open-Concept Kitchen Featuring An Island And Quartz Countertops, Tastefully Paired With Contemporary Laminate Flooring Throughout. Enjoy The Cozy Living Room Fireplace And Ample Natural Light. Large Spacious Finished Basement With 3Pc Bath - Easily Transform It Into An Additional Bedroom Or Use It As A Vast Recreational Area. The Expansive Backyard (230 Ft), Brimming With Mature Trees, Offers Optimal Privacy. Included In The Purchase Price Are All Furnishings, Ornaments, And Wall Decor. Perfect Setup For AirBnb. This Move-In-Ready Gem Is Eagerly Awaiting Your Arrival. Enjoy The Comfort And Convenience Of This Beautifully Updated Home! **EXTRAS** Stainless Steel Fridge, Dishwasher, Microwave And Stove (2018). Washer Dryer (2018), Air Condition (2018), Furnace (2020). Replaced All Windows And Main Front Door (2018). All Existing Electrical Light Fixtures. (id:50787)
Royal Elite Realty Inc.
3 - 33 Monogram Place
Quinte West (Sidney Ward), Ontario
Seize the opportunity to own a thriving Mucho Burrito Fresh Mexican Grill franchise in Trenton, Ontario! Located in a bustling food hub alongside major brands like Tim Hortons, McDonald's, and Burger King, this prime location is steps away from the Comfort Inn and a key stop on the 401 corridor. Perfectly positioned in a high-traffic plaza surrounded by a vibrant community, this business is a go-to destination for travelers and locals alike. With a strong customer base and a stellar reputation for fresh, flavorful Mexican cuisine, this franchise offers exceptional growth potential. Key highlights include impressive sales, low overhead costs, a long-term lease, and unparalleled franchise support. Whether you're an experienced restaurateur or exploring your first business venture, this is a rare opportunity to own a well-established and profitable enterprise. Don't miss outmake it yours today! **EXTRAS** Food Cost: Approx. 36-38%, Labor Cost: Approx. 22%, Royalty 6% + 4%, LOW RENT, LONG TERM LEASE. (id:50787)
Elixir Real Estate Inc.
7 - 161 Bridge Street W
Belleville (Belleville Ward), Ontario
Discover the vibrant opportunity to own a thriving Mucho Burrito Fresh Mexican Grill franchise in Belleville! Strategically located in a bustling, high-traffic plaza surrounded by popular brands like Tim Hortons, Giant Tiger, and Shoppers Drug Mart, this business benefits from excellent visibility and a steady stream of loyal customers. Renowned for its fresh, flavorful Mexican cuisine and exceptional service, this franchise has built a stellar reputation in the community. With strong sales performance, streamlined operations, low costs, and a favorable long-term lease, this is a turnkey operation ready for a new owner to step in and thrive. As a franchisee, you'll receive comprehensive training and ongoing support from one of the most recognized names in the fresh Mexican dining industry, ensuring your success. Whether you're an experienced entrepreneur or pursuing your first business venture, this is a unique chance to own a well-established, profitable franchise with significant growth potential. **EXTRAS** Food Cost: Approx. 36-38%, Labor Cost: Approx. 25%, Royalty 6% + 4%, LOW RENT, LONG TERM LEASE. (id:50787)
Elixir Real Estate Inc.
4112 Fly Road
Lincoln (982 - Beamsville), Ontario
Introducing a stunning new construction detached bungalow that exudes elegance and modern sophistication. Nestled in a serene neighbourhood, this architectural masterpiece is designed to offer the utmost comfort of living. Step inside, and you'll be greeted by a spacious and open floor plan that seamlessly combines style and functionality. The interior features high ceilings, exquisite finishes, and an abundance of natural light, creating an airy and welcoming ambiance throughout. You'll find a luxurious master suite that offers a tranquil sanctuary. The master bedroom boasts ample space, a walk-in closet, and a spa-like ensuite bathroom with a spacious shower. Additional bedrooms are well-appointed and provide comfort and privacy for family members or guests. Located in a sought-after neighbourhood, this new construction detached home offers a peaceful and private setting while being conveniently close to schools and parks. Property comes with full Tarion! (id:50787)
RE/MAX Escarpment Realty Inc.
911 - 5280 Lakeshore Road
Burlington (Appleby), Ontario
Welcome to Unit 911 at 5280 Lakeshore Road, a beautiful waterfront corner unit condo! This bright and spacious home features 2 bedrooms, 2 bathrooms, and underground parking for one vehicle. The foyer features a large double closet and guides you to the breathtaking living room with soaring natural light and an electric fireplace. The sunroom is designed to showcase panoramic lake views through its exceptional windows, making it the perfect space to relax or entertain. Adjacent to the living room, the formal dining room is complete with a beautiful chandelier and elegant wainscoting. The galley-style kitchen offers ample cabinetry, tasteful tones, and a charming bay window that fills the space with light. The primary bedroom includes a double closet, a large south-facing window, and a private 3-piece ensuite. The spacious second bedroom also features a double closet and is conveniently located next to a 3-piece bathroom. Centrally located between the bedrooms is the laundry room with extra cabinetry and a linen closet. The incredible amenities include an outdoor pool, a tennis and pickleball court, barbecues, saunas, an exercise room, a party room, visitor parking, community groups, and more. Situated near grocery stores, waterfront parks and trails, great restaurants and shops, public transportation, the QEW, and only minutes to beautiful downtown Burlington. Rarely offered, you are bound to fall in love! (id:50787)
RE/MAX Escarpment Realty Inc.
5280 Lakeshore Road Unit# 911
Burlington, Ontario
Welcome to Unit 911 at 5280 Lakeshore Road, a beautiful waterfront corner unit condo! This bright and spacious home features 2 bedrooms, 2 bathrooms, and underground parking for one vehicle. The foyer features a large double closet and guides you to the breathtaking living room with soaring natural light and an electric fireplace. The sunroom is designed to showcase panoramic lake views through its exceptional windows, making it the perfect space to relax or entertain. Adjacent to the living room, the formal dining room is complete with a beautiful chandelier and elegant wainscoting. The galley-style kitchen offers ample cabinetry, tasteful tones, and a charming bay window that fills the space with light. The primary bedroom includes a double closet, a large south-facing window, and a private 3-piece ensuite. The spacious second bedroom also features a double closet and is conveniently located next to a 3-piece bathroom. Centrally located between the bedrooms is the laundry room with extra cabinetry and a linen closet. The incredible amenities include an outdoor pool, a tennis and pickleball court, barbecues, saunas, an exercise room, a party room, visitor parking, community groups, and more. Situated near grocery stores, waterfront parks and trails, great restaurants and shops, public transportation, the QEW, and only minutes to beautiful downtown Burlington. Rarely offered, you are bound to fall in love! (id:50787)
RE/MAX Escarpment Realty Inc.
120 Fairway Court Unit# 218
The Blue Mountains, Ontario
Welcome to Sierra Lane! Located a short walk from Blue Mountain Village, which offers four season entertainment for the whole family. Numerous activities are available - skiing, mini golf, zip lining, dining, shopping, hiking and more. This stunning 3-bedroom, 3-bathroom condo offers both luxury and convenience, whether it be for a seasonal vacation rental or permanent living. The kitchen has a massive centre island, ideally set up for gathering with family and friends, or meal prep for busy days on the slopes. The main level is a cozy, inviting space with numerous windows (complete with Hunter Douglas window blinds), bringing in ample natural light and views of the scenic locale. The gas fireplace is toasty on winter evenings, and the open concept floor plan means everyone can be together.An upstairs loft provides a versatile space, perfect for extra sleeping arrangements, home office, or a gaming area for the kids.Property has been listed as a short term rental through Vacasa. 120 Fairway Court will be undergoing a facelift! A rendering of the proposed new look is in the in the attachments. Please note all furniture (except grey chairs and two couches in the living room), glassware and dishes are included with the sale. Carpeting on the stairs and upper level has been replaced January 2025. (id:50787)
Sutton Group Quantum Realty Inc
318 Spruce Street Unit# 1206
Waterloo, Ontario
Discover the perfect blend of comfort, style, and convenience in this stunning, fully renovated one-bedroom plus den condo in the heart of Waterloo! Features You’ll Love: •Move-in Ready: Currently vacant, immaculately kept, and available for fast closing. •Spacious Living: 688 sqft suite plus balcony for a total of 874 sqft, as per builder plans. •Bonus Den: Versatile space perfect for a home office or potential second bedroom. •Modern Design: Open floor plan with 11-ft ceilings and a carpet-free interior. •Breathtaking Views: Enjoy serene courtyard and park views from your spacious 159 sqft balcony. •Fully Furnished: Includes stainless steel appliances, granite countertops, entertainment unit, bed, couches, and a 50 TV Top-Notch Amenities: •All-Inclusive Condo Fees: High-speed internet, water, heat, and cooling – all covered! •Luxury Facilities: Fitness center, rooftop terrace with BBQs, guest suite, secure bike storage, and a social/media room. •Convenient Extras: Owned locker on Level 3 for extra storage and a street-level restaurant. Prime Location: •Steps Away: Wilfrid Laurier University, University of Waterloo, shopping plazas, and restaurants. •Ideal for All: Perfect for professionals or students looking for style and proximity. (id:50787)
Comfree
2030 Cleaver Avenue Unit# 213
Burlington, Ontario
Premium Ravine Unit at Forest Chase- Location & Size Matter, this unit has BOTH! Almost 1100 sq ft of living space plus the private balcony overlooking ravine & forest- 2 parking spots & storage locker included- Corner Suite with spacious entry hallway leading to your sprawling open concept great room- Double Garden Doors to the West facing balcony where you can enjoy the “Muskoka” like forest views- BBQs permitted- Bright Main Bedroom with 2 large windows & Walk in Closet- Spacious 2nd Bedroom- 5 piece bathroom has double sinks- soaker tub & separate shower- Convenient in suite laundry- This pet friendly complex is meticulously maintained by a top property management company- Located in Headon Forest, one of Burlington’s most desirable residential neighbourhoods- Walking distance to schools, nature trails, public transit, grocery stores, medical, coffee shops, Restaurants and all the must have amenities. Close to all major highways, QEW- 407etr & Hwy 5 & Go Transit- Condo fees include building insurance, common elements, exterior maintenance, water & ample visitor parking. Compare the superior location to the others and see why ravine units are such a rare offering! (id:50787)
RE/MAX Escarpment Realty Inc.
500 Brock Avenue Unit# 302
Burlington, Ontario
Over 1,500 SQ FT of total living space - you're going to be blown away by this space! Experience one-of-a-kind luxury in this stunning 2-bedroom, 2-bathroom condo, perfectly situated just steps from downtown Burlington. The true standout is the rare and expansive private terrace, offering over 720 SQ FT of additional living space—an extraordinary feature that sets this condo apart from any other condo available in downtown Burlington. Inside you'll find a perfectly maintained and barely lived-in space with floor-to-ceiling windows that flood the living area with natural light, creating an airy and inviting ambience - Not only will you enjoy the sun beaming through your windows, but you'll also be able to view the sunset as it sets beyond the escarpment - This truly adds a touch of magic to your daily routine. This condo features top-of-the-line Energy Star appliances and custom electric blinds. Custom built-in closets provide ample, sophisticated storage solutions, while an owned locker ensures you have extra space for all your treasures. Not to mention, an owned parking spot. What's more to love?! (id:50787)
RE/MAX Escarpment Realty Inc.
600 North Service Road Unit# 407
Stoney Creek, Ontario
This stunning 1-bedroom, open-concept unit located in the CoMo building offers approximately 735 sqft of living space, including a 50 sqft balcony. The unit is one of the only units in the building that is set up to be accessible, with wider door openings, larger bathroom. It also has 9-foot ceilings and is flooded with natural light, providing breathtaking views of the Niagara Escarpment. With a modern, carpet-free design, this unit is equipped with stainless steel appliances, including a refrigerator, dishwasher, stove, and OTR built-in microwave. For added convenience, an in-suite staked washer and dryer are included. Residents of the CoMo building enjoy a wide array of amenities, such as a media room, party room, sky lounge rooftop terrace, bark park, pet spa, parcel locker and bike storage. The unit also includes an underground parking spot and a locker for extra storage. Ideally located close to the QEW, this rental offers easy commuter access, with nearby conveniences such as Winona Crossing shopping, restaurants, recreation, parks, marina & Lake Ontario. A short drive takes you to Niagara's renowned wine country, Niagara Falls and the Canada US border crossing. The landlord is seeking AAA tenants and will require 3 recent pay stubs, reference letters, a full Equifax credit report, and a $200 deposit for the FOB and garage door opener. The Tenant pays Cable tv/internet and tenant insurance. Contact us today to arrange a viewing of this exceptional rental opportunity! (id:50787)
Royal LePage Macro Realty
1028 Main Street W
Hamilton, Ontario
Terrific opportunity located a short walk to McMaster University and Westdale Village. This detached brick home features 3 kitchens and 3 full bathrooms. The main floor enjoys updated kitchen, bathroom, two bedrooms and a bright living room. The 2nd floor self contained studio apartment enjoys eat in kitchen, full bath, large bedroom, laundry and separate entrance from rear deck. The basement with separate entrance offers kitchen, living room, bedroom, full bath, laundry and utility room. Off street parking for 2-3 cars and convenient HSR access. Leased at $3150/month until the end of April. Room Sizes and Square footage Approx. (id:50787)
Judy Marsales Real Estate Ltd.
313 Silvana Crescent
Burlington (Shoreacres), Ontario
STUNNING CONTEMPORARY REMODEL! 4 level sidesplit in the revered Shoreacres neighbourhood! 3+1 bedrm, 2.5 bathrm, over 2600 sq ft of living space & is filled top to bottom with magnificent details. Open concept living space, gorgeous reconstructed vaulted ceiling, a sophisticated kitchen offers incredible attributes, large kitchen island, solid quartz countertop, floor to ceiling storage, smart tap & top of the line appliances. Main floor is complete with a modern gas fireplace, 4 skylights, a dining area & mudrm. Solid oak stairs lead up to the upper level feat. 3 spacious bedrms each with hardwood floors that have been sanded & restrained to match the main level. 5-piece bathroom with a rain shower head, double vanity, spa-like tub, & heated towel rack. The details continue to the lower 2 levels with a fully finished rec room with a walk-up, a cozy wood burning fireplace, spacious laundry room with an imported Italian sink. The compact powder room makes a big design impact with a unique curved wall & heated tile flooring. Another spa-like 3-piece bathrm with another rain shower head & accent lighting. The 4th bedrm has a large window & frosted glass window to open the space up. Industrial wine cellar has a floor to ceiling glass door for temperature control & an abundance of racks & shelving. Sitting on a desirable corner lot on a very quiet crescent with a stone interlock front patio. Located minutes from all amenities, communities centres, parks, schools & major highways. **EXTRAS** Full property description in supplements. (id:50787)
Royal LePage Burloak Real Estate Services
63 Victoria Wood Avenue Unit# Basement
Springwater, Ontario
Discover this brand-new, bright 2-bedroom basement apartment in the sought-after Centre Vespra neighborhood of Springwater, available for an annual lease. Featuring a private entrance and an open-concept layout, this modern space is filled with natural light and designed for comfortable living. The stylish kitchen boasts quartz countertops, stainless steel appliances, and ample cabinet storage, making it perfect for cooking and entertaining. Both bedrooms are generously sized with roomy closets, while the convenience of in-unit laundry adds to the appeal. Located just minutes from Barrie, this apartment is close to Bayfield Shopping Center, Barrie Hill Farms, Snow Valley Ski Resort, and scenic trails, offering a blend of urban convenience and outdoor adventure. The tenant is responsible for one-third of utilities. Don’t miss the chance to call this stunning apartment your home—schedule your viewing today! (id:50787)
RE/MAX Hallmark Chay Realty Brokerage
Unit 6 - 4245 Sheppard Avenue E
Toronto (Agincourt South-Malvern West), Ontario
Stunning Building in Prime Location * High Traffic Area * Convenient Access to Public Transit with TTC Stop at Front Door * Versatile Freestanding Structure Ideal for Medical and Professional Office Spaces * Boasts Existing Family Doctor and Pharmacy * Abundant Parking Available * Impeccable Clean and Well-Maintained * Perfectly Suited for Medical, Financial, Educational, and Various Office Purposes. **EXTRAS** Lots of Parking For Your Business, Lock Box for Easy Showing. (id:50787)
RE/MAX Advance Realty
Unit 8 - 4245 Sheppard Avenue E
Toronto (Agincourt South-Malvern West), Ontario
Stunning Building in Prime Location* High Traffic Area* Convenient Access to Public Transit with TTC stop at front door* Versatile Freestanding Structure Ideal for Medical and Professional Office Spaces* Boasts existing family doctor and pharmacy* abundant parking available* Impeccably clean and well-maintained* Perfectly suited for Medical, Financial, Educational, and various office purposes. **EXTRAS** Lots of parking for your business, lock box for easy showing. (id:50787)
RE/MAX Advance Realty
614 - 741 Sheppard Avenue W
Toronto (Clanton Park), Ontario
Welcome to Diva Condos. Available immediately, a corner 2 bedroom terrace suite with an open concept layout that has beautiful finishes throughout including wide plank hardwood floors and large windows bringing in a lot of natural light. The kitchen has stainless steel appliances, granite countertops with a custom backsplash & breakfast bar. Spend the warm weather on the large terrace facing south with an unobstructed view of the city. Laundry is ensuite, there is 1 parking spot and 1 locker included in the rent. Largest locker and on the same level as the unit for convenience. The building is in the heart of the city with all major amenities close by: TTC at front door, Yonge subway line and Sheppard Ave W station close by. Major grocery stores, dining and shopping, schools and community centres all very close. **EXTRAS** Amenities include gym, sauna, visitor parking, party room. (id:50787)
Bridlepath Progressive Real Estate Inc.
881 County Road 18 Road
Oxford, Ontario
Charming Country Home on Over an Acre. This beautiful 3-bedroom, 2-bath home offers the best of country living with custom finishes throughout. The open-concept layout features a spacious living area and gourmet kitchen, perfect for entertaining. Set on over an acre, the property provides ample outdoor space for relaxation and activities. Enjoy the peace and tranquility of the countryside with modern comforts and just a short drive to amenities. (id:50787)
Exp Realty Brokerage
68 Mccauley Road
Seguin, Ontario
A Beautiful 3 Acre Wooded Lot In A Prime Location, Minutes Away From Rosseau, Hwy 400 And All The Activities Muskoka & Parry Sound Have To Offer. Surrounded By A Picturesque Landscape, Hardwood And Softwood, It Is Nestled Near Numerous Lakes And Trails, Providing Endless Recreational Possibilities. Enjoy Year-round Road Access, An Already Established Driveway and Hydro Conveniently Available At The Road. Whether You're Looking To Build Your Dream Home, A Vacation Retreat, Or Make A Sound Investment, This Property Presents Endless Potential. Must Be Seen! Don't Miss Out On This Exceptional Opportunity To Own A Piece Of Natural Beauty And Create Your Vision In This Sought-after Location. *Survey Has Been Completed. Do Not Walk Property Without An Appointment. **EXTRAS** HST is applicable and will be in addition to the purchase price. (id:50787)
Homelife/cimerman Real Estate Limited
2987 Old Hwy 69 N
Greater Sudbury (Valley East), Ontario
This commercial multi-use property, formerly the "Manoir Hotel" offers various potentials: Redevelopment, Income Property, or the opportunity to run your Own Restaurant Business in a high-visibility area. This "combo" for sale includes two lots: one lot with a building featuring 5 commercial rental units, 5 bedrooms and 3 bachelor apartments; and a vacant land currently used as a parking lot. The Property is located at the busy intersection of Old Hwy 69 and Main Street in Greater Sudbury, this high-visibility property is surrounded by major anchors, including grocery stores, gas stations, and a variety of retail outlets. (Please Note: The frontage and total lot area have been calculated by combining the two lots: the existing building lot and the vacant land lot). A breakdown of current property income, leases and expenses will be provided upon request. (id:50787)
Right At Home Realty
121 Marconi Court
London, Ontario
Discover Your Dream Home! Step into unparalleled comfort with this stunning home featuring a double car garage. The open-concept main floor showcases a beautifully upgraded kitchen complete with quartz countertops, stainless steel appliances, and a spacious pantry for all your storage needs. The inviting family room, centered around a cozy fireplace, is perfect for memorable evenings with loved ones. Upstairs, the master bedroom offers a serene retreat with its private 3-piece ensuite bath, while three additional bedrooms share a well-appointed 3-piece bath. The unfinished basement provides endless possibilities to customize the space to your preferences. Conveniently located near HWY 401, Argyle Mall, and Clark High School, this property offers a perfect balance of accessibility and amenities. Don't miss out on the chance to make this exceptional house your home. (id:50787)
Homelife/miracle Realty Ltd
223/225 Highland Street
Dysart Et Al (Dysart), Ontario
Welcome to the heart of Haliburton, where prime commercial real estate meets unparalleled opportunity! Perfectly positioned on a major thoroughfare, this exceptional property is the cornerstone your business needs to thrive in this bustling town. With over 12,000 square feet of combined retail and cafe space, the property provides a blank canvas for your entrepreneurial vision. Its open-concept layout and flexible design offer limitless customization options. The lower level adds an impressive 10,000 square feet, ideal for virtually any commercial use. Recent building updates and renovations ensure that you can focus on business without worrying about major repairs. This property isn't just space; its a smart investment. Two income-generating apartments guarantee steady rental revenue, while a popular local eatery and an on-site dance studio contribute additional income streams, making this property a true revenue powerhouse. Beyond its business potential, this property is a cherished community hub. The cafe, store, and dance studio are already woven into the fabric of Haliburton, ensuring a loyal and engaged customer base. The property spans two separately deeded parcels, offering exciting opportunities for expansion or future resale. Whether you're looking to grow an existing business, launch a new venture, or invest in a thriving community, this property is your gateway to success. Don't miss this rare chance to own a piece of Haliburtons vibrant commercial landscape. (id:50787)
Chestnut Park Real Estate Limited
1371 10th Concession Road W
Hamilton, Ontario
Welcome To 1371 Concession 10 W, A Beautifully Renovated Bungalow On 14 Scenic Acres Where A Quiet Road Ends. This RemarkableProperty Features A Private 7-Acre Forest, A Stocked Pond, And A 3200 Sqft Detached Garage/Shop/Mancave. The Home Boasts 4+1 Bedrooms And 5Bathrooms, Showcasing True Pride Of Ownership. The Large Custom Eat-In Kitchen Offers Quartz Countertops, Built-In Appliances, And Ample Storage Space. The Formal Living And Dining Rooms, Separated By A Two-Sided Wood-Burning Fireplace, Open Onto The Backyard, Making It The PerfectSpace For Entertaining. The Raised Family Room Addition Features Vaulted Beamed Ceilings And A Fireplace, Creating A Cozy Atmosphere. A LargeOffice Space Is Perfect For Those Working Remotely. The Primary Suite Offers 9ft Tray Ceilings, A Walk-In Closet, And A Luxurious 5-Piece Ensuite.Three Additional Bedrooms And An Open-Concept Laundry/Mudroom Complete The Main Level. Head Downstairs To The Rec Room With A Wet Bar,Bonus Room, 2-Piece Bathroom, Garage Access, And A Separate Entry To A Private Living Area. This Space Is Perfect For An In-Law Suite, Featuring 1Bedroom, 1 Bathroom, And A Kitchen. The Backyard Is A Private Oasis And An Entertainer's Dream. The Inground Saltwater Pool With A Built-In Spa,Pool Cabana With An Outdoor Kitchen, Fireplace, 3-Piece Bathroom, Heaters, And A Putting Green All Overlook The Stunning Treelined Property.Minutes From Highway 401 And Valens Lake, This Property Is A Nature Lovers Masterpiece. With Its Serene Setting, Private Amenities, And ConvenientLocation, 1371 Concession 10 W Is The Perfect Country Home For Those Seeking Tranquility And Luxury. **When Searching The Property ForDirections Please Search 1371 Concession 10 W, Hamilton** **EXTRAS** Fully Renovated in 2015 - New Electrical,Plumbing,HVAC,Roof,Windows. In-Law Suite W/Sep.Entry, 3200 sqft Detached Shop, Private StockedPond W/ Bunkie, All New Irrigation System (2023), Salt Water Inground Pool W/ Spa (2022), & More. (id:50787)
Keller Williams Real Estate Associates
2133 Spring Street
Cramahe (Castleton), Ontario
Nestled in the heart of Castleton, this stunning stone-clad contemporary home showcases thoughtful new construction ICF home with an array of modern features including in-floor radiant heating. With an attached garage, durable metal roof, and the convenience of main-level living, this property exemplifies effortless elegance. The bright and open interior boasts large windows, soaring ceilings, and sleek modern flooring. The kitchen is a true centrepiece designed to maximize both functionality and style. A wall of windows above the sink floods the space with natural light, while ample counter space, ceiling-height cabinets with open display areas, stainless steel appliances, tile backsplash, and a spacious island with contemporary lighting create an inviting atmosphere for cooking and gathering. The main floor includes a well-appointed bedroom, a full bathroom, and a finished laundry room featuring a sink and cabinetry perfect for seasonal storage and household organization. Upstairs, the private primary suite spans the entire second floor, offering a serene retreat. The sunlit bedroom with vaulted ceilings opens onto a sprawling private deck, ideal for enjoying your morning coffee or unwinding in the evening. The ensuite bathroom completes the space with a glass walk-in shower and a large vanity. The outdoor living area includes a patio with a stone half-wall for added privacy, perfect for barbecues, and a generous green space for relaxation or play. Located close to amenities, the vibrant downtown Warkworth, and with direct access to the 401, this newly built home is the perfect choice for those seeking low-maintenance, turn-key living. (id:50787)
RE/MAX Hallmark First Group Realty Ltd.
26 Bramsteele Road
Brampton (Brampton East Industrial), Ontario
M2 Zoned, Industrial Freestanding building, Functional corner lot, Prime location with exposure, Easy access from two streets, Close to Highways 410, 407 & Steeles, Secured Yard. Vacant possession on closing. Zoning permits a wide variety of uses including Outside storage, Used car dealership, Auto garage, Auto body shop & auto rental Etc... Desirable area of Brampton. 9900 sq ft building on 0.747 acres of land. Legal Description: PT LT 1 CON 2 EHSCH PT 2, 43R459 EXCEPT PT 1, 43R1794 ; BRAMPTON **EXTRAS** M2 Zoned, Industrial Freestanding building, Functional corner lot, Prime location with exposure, Secured Yard. Area:32,550.03 ft(0.747 ac) Measurements:150.37 ft x 228.66 ft x 100.12 ft x 70.80 ft x 171.47 ft- GeoWarehouse. (id:50787)
Acres Real Estate Inc.
662 - 664 The Queensway
Toronto (Stonegate-Queensway), Ontario
STUNNING RESTAURANT FOR SALE ON A VIBRANT PART OF THE QUEENSWAY. DOUBLE WIDE FRONTAGE AND GREAT STREET PRESENCE. 2,800 SQUARE FEET OF CLEAN OPEN SPACES RECENTLY RENOVATED TOP TO BOTTOM. PRIVATE BACK PATIO AND TWO PRIVATE DINING ROOMS. LICENSED FOR 90 PEOPLE OVER TWO FLOORS PLUS REAR PATIO. CURRENTLY OFFERING MEDITERRANEAN FAIR BUT VENUE LENDS ITSELF TO ANY CONCEPT OR CUISINE. **EXTRAS** BIG MONEY SPENT ON RENOS AND EQUIPMENT. THIS PLACE HAS IT ALL. LANLDORD WILLING TO REFESH THE LEASE FOR A NEW 5 PLUS 5 ON ASSIGMENT. (id:50787)
Century 21 Regal Realty Inc.
213 - 2030 Cleaver Avenue
Burlington (Headon), Ontario
Premium Ravine Unit at Forest Chase- Location & Size Matter, this unit has BOTH! Almost 1100 sq ft of living space plus the private balcony overlooking ravine & forest- 2 parking spots & storage locker included- Corner Suite with spacious entry hallway leading to your sprawling open concept great room- Double Garden Doors to the West facing balcony where you can enjoy the Muskoka like forest views- BBQs permitted- Bright Main Bedroom with 2 large windows & Walk in Closet- Spacious 2nd Bedroom- 5 piece bathroom has double sinks- soaker tub & separate shower- Convenient in suite laundry- This pet friendly complex is meticulously maintained by a top property management company- Located in Headon Forest, one of Burlingtons most desirable residential neighbourhoods- Walking distance to schools, nature trails, public transit, grocery stores, medical, coffee shops, Restaurants and all the must have amenities. Close to all major highways, QEW- 407etr & Hwy 5 & Go Transit- Condo fees include building insurance, common elements, exterior maintenance, water & ample visitor parking. Compare the superior location to the others and see why ravine units are such a rare offering! (id:50787)
RE/MAX Escarpment Realty Inc.
114 Penbridge Circle
Brampton (Fletcher's Meadow), Ontario
Stunning 3 Bedroom Fully Renovated House With Attached Garage. Freshly Painted. Walking Distance From Plaza, School, Bus Stop, Park, Recreational Center. Open Concept Living/Dining Rooms. Spacious Kitchen With New Quartz Countertop And Potlights In Living Area. Surveillance Cameras Included In Beautiful, Must See Property. **EXTRAS** All Electric Light Fixtures, Broadloom Where Laid, Fridge, Stove, Washer & Dryer. (id:50787)
Royal Star Realty Inc.
31 - 1095 Cooke Boulevard
Burlington (Lasalle), Ontario
Welcome to your dream house located at a prime location in Burlington. Soho Model 1621 sq ft (as per builder plan)steps to Aldershot Go station, LaSalle Park and Lake. open concept living room and dining room with 9 ft ceiling. upgraded kitchen with a center island and a large eat-in area. spacious 2 bedrooms with 4pc ensuites, 3rd floor laundry room. rooftop Terrace For Personal Entertainment enjoy your view and summer. close to hwy 403, 407, qew. Oversized 2-Car Garage With Large Storage Area. **EXTRAS** Existing Fridge, stove, dishwasher, washer & dryer all existing lights and fixtures. Maintenance Covers Lawn And Snow Removal and heating. (id:50787)
Ipro Realty Ltd.
50 Deer Ridge Trail
Caledon, Ontario
Step into this breathtaking 4 + 2-bedroom home, where luxury, comfort, and modern design come together to create the ultimate living experience. Featuring two master bedrooms, a spacious living room, a cozy family room, and an elegant formal dining area, this home is perfect for family living and entertaining. The upgraded kitchen dazzles with built-in stainless steel appliances, quartz countertops throughout, stylish cabinetry, and modern tiles The interior is further elevated by gleaming hardwood floors, a grand hardwood staircase, and pot lights on the main floor and basement, creating a warm and inviting ambiance. Zebra blinds throughout the home add a sleek, modern touch, while the serene ravine lot offers privacy and tranquility in the expansive backyard, complete with interlocking at the front and back and a natural BBQ gas line hookup.Upstairs, three full washrooms with upgraded quartz finishes provide convenience and style. The fully legal walkout basement offers exceptional versatility, featuring a spacious bedroom and full washroom for tenants, perfect for rental income. The remaining half of the basement is reserved for the homeowners, complete with a lounge space and an upgraded washroom, ensuring privacy and comfort. The garage has been thoughtfully enhanced with modern steel garage doors, featuring sleek horizontal panels and high R-value insulation, ensuring energy efficiency and a contemporary aesthetic. This home combines thoughtful upgrades, ample living space, and unmatched potential, making it a rare and remarkable find. Schedule your private viewing today! (id:50787)
Swift Group Realty Ltd.
8 Falvo Street
Wasaga Beach, Ontario
Beautiful Large Family 4 Br 3 Bath Detached Home in Wasaga Sands By Baycliffe . $50,000 +++Spend On Upgrades.Hardwood Floors&Staircase.Neutral Colors.Open Concept Kitchen With Walk Out To .Deck/Yard.Maytag Appliances.Gas Fireplace In Family Room.Large Breakfast Dinning Area.Bright Bedrooms With Ensuite Bath.Inside Entry To The 2 Car Garage.Large Basement.Ready To Your Finishing Touches.Oversized Windows In Basement.Large Deck.New Private Deck Installed.Fully Fenced Backyard.Corner Lot***Quiet Family Neighbourhood.Min To Wasaga Beach,Blue Mountain,Collingwood,Schools,Stores,Restaurants,Parks.Dont Miss The Opportunity To Own This Beautiful Home.Costco Opening Soon 3 in Away! **EXTRAS** All Lights Fixures,All SS Appliances,Washer/Dryer,All Windows Coverings,Patio Furnitures,Gazebo,BBQ,CAC,Tarion Certificate. (id:50787)
RE/MAX Real Estate Centre Inc.
1&2 - 29-31 Bradford Street
Barrie (City Centre), Ontario
Take advantage of this exceptional opportunity to lease a versatile retail plaza offering 2,500 SF of prime space on a 0.336 AC lot, located in a high-visibility area with strong traffic flow. Zoned Transitional Centre Commercial (C2-1), the property accommodates a wide range of commercial and institutional uses, perfect for diverse business needs. This property offers flexibility to suit your specific business requirements. Take advantage of this strategic location in a booming market. Secure your place in this prime, high-visibility spot and elevate your business to the next level! (id:50787)
Century 21 B.j. Roth Realty Ltd.
Sutton Group Incentive Realty Inc.
1 Pierce Court
Springwater (Midhurst), Ontario
PRESENTING 1 Pierce Court in Springwater. Stunning 6 bed/6 bath custom executive home sits on over 4 acres of complete privacy in highly sought after Forest Hill Estates. Pass the privacy gates, wind up the driveway, you will find this custom-built Daycore home unveiled! This one of a kind custom home features many high-end design finishes such as stunning windows, cathedral ceilings and floor-to-ceiling stone fireplace. The impeccably designed eat-in kitchen is a Chef's dream for valued family time or entertaining in the heart of this home's sitting area. Primary bedroom suite with spacious walk in closet, Juliette balcony, very well appointed spa-like ensuite. Convenience of laundry, over-sized mudroom, and access to the upper garage round out this level. 2nd level offers a sitting area, and a private living space contained within a wing of this residence, with two bedrooms and semi-ensuite. Another private wing features a third bedroom, also with ensuite. Vast amount of functional space continues into the lower level with multiple walkouts providing plenty of natural light. Enjoy family time or entertaining in the large rec room, games at the pool table, refreshments at the wet bar, movies in the home theatre, or exercise in the home gym. Lower level is well-suited for complete home-based business, or this space can easily become standalone living quarters. This home provides an abundance of functional space with room to grow, space to tend to the needs of your business. Enjoy the comfort offered for entertaining family and guests with many multi-purpose spaces. Attention to detail flows to the outdoor oasis of this property - complete with immaculate stonework, mature trees and gardens, multiple patio spaces and a fully screened-in Muskoka room with 2-way gas fireplace. Extensive parking for personal, guest, client vehicles, RVs, as well as the enclosed parking offered by upper & lower level garages. This truly is a property you will be proud to call home! **EX (id:50787)
RE/MAX Hallmark Chay Realty
29-31 Bradford Street
Barrie (City Centre), Ontario
Exceptional Retail Plaza for Sale in Rapidly Growing Area. Discover a prime investment opportunity with this retail plaza, offering 5,700 square feet of versatile space on a 0.336-acre lot. Located in a high-growth area, this property is zoned Transitional Centre Commercial (C2-1), allowing for a wide range of commercial and institutional uses. It is also designated for High Density within Barrie's Official Plan. The plaza currently has one vacant unit, while the other is on a month-to-month lease, providing flexibility for either an owner-user or a new lease agreement. (id:50787)
Century 21 B.j. Roth Realty Ltd.
Sutton Group Incentive Realty Inc.
A - 110 Little Avenue
Barrie (Allandale Heights), Ontario
1494 s.f. of newly renovated space in retail plaza at the corner of busy Bayview & Little Ave. $20/s.f. semi-gross 5 yr lease minimum. Space consists of reception area, board room meeting space, kitchenette, 7 private offices, and 2 storage areas. It is located on the second floor with elevator or stairs access. Opportunity to brand the wrap around windows effectively creating a billboard on Little Ave, as well as an opportunity to rent a space on the plazas large pylon sign for additional $90/mo. Adjacent to Allendale Rec Centre. Common area washrooms and elevator plus second floor cleaning maintenance/elevator contract estimated @ $5.50/S.F. Plus Utilities. (id:50787)
Ed Lowe Limited








