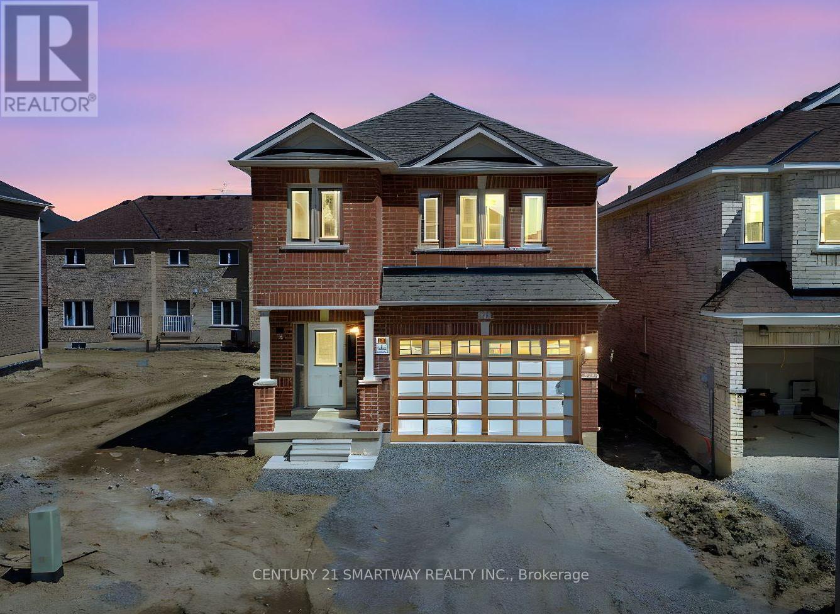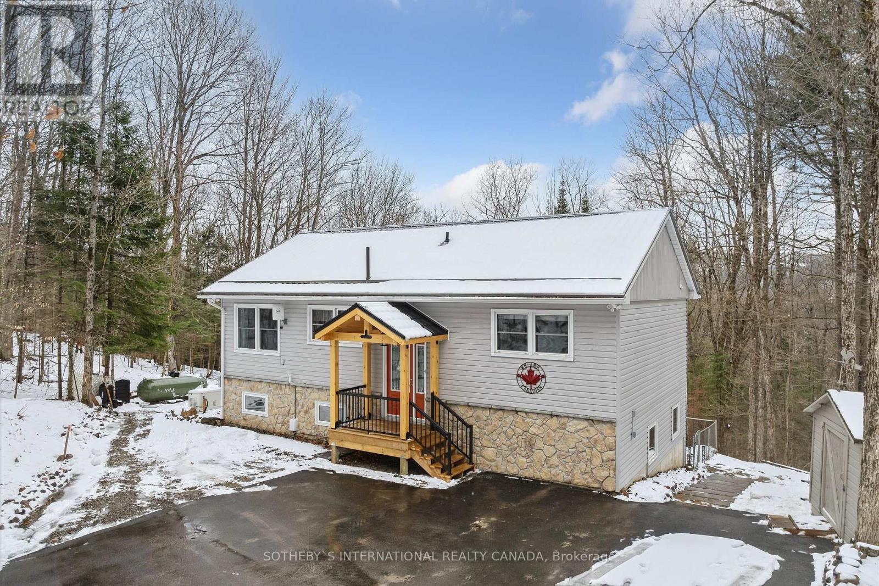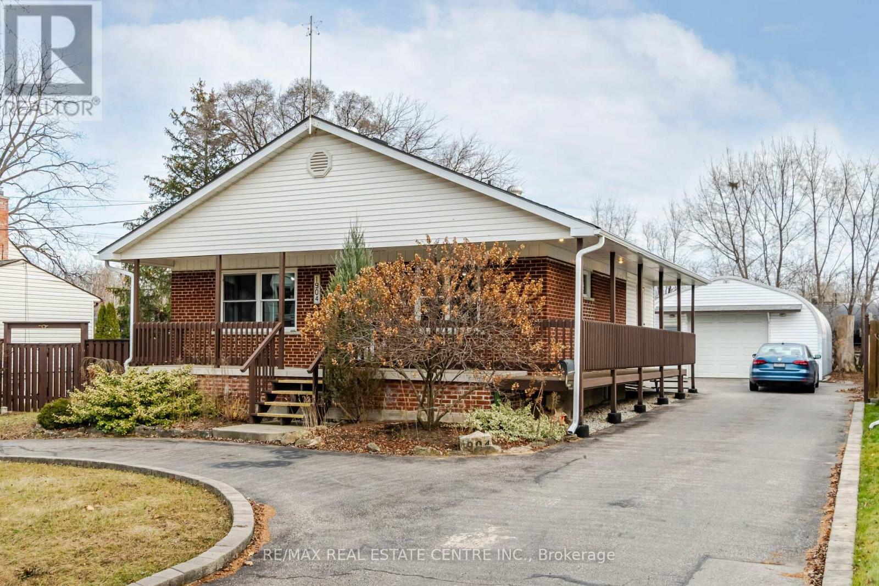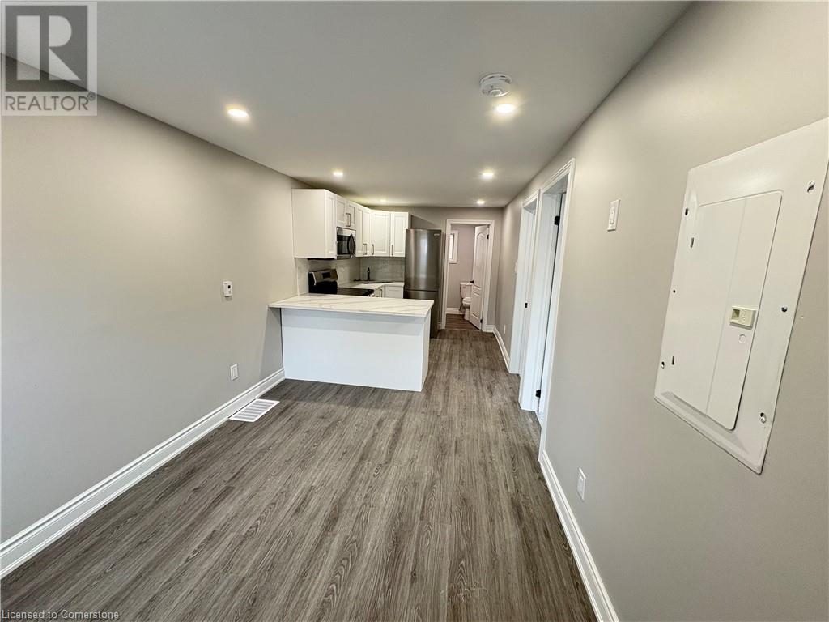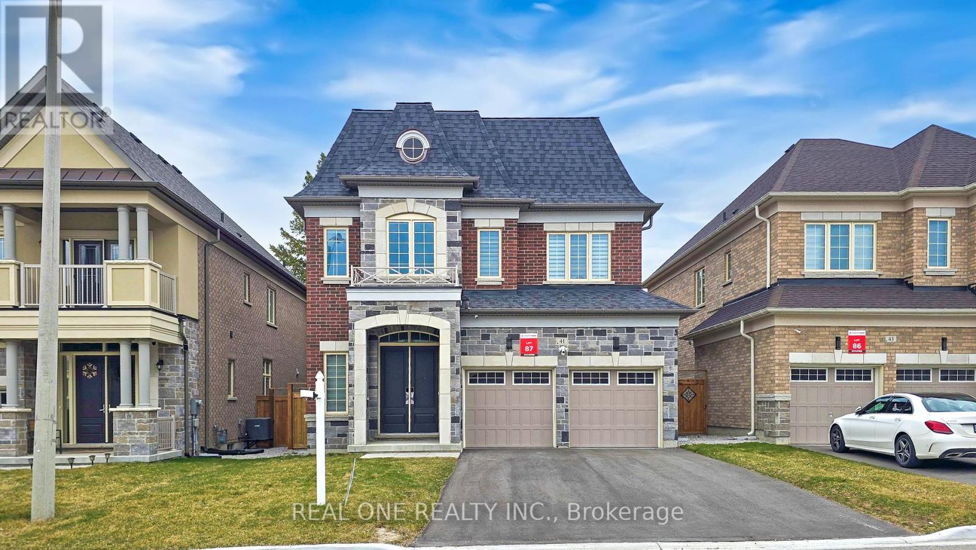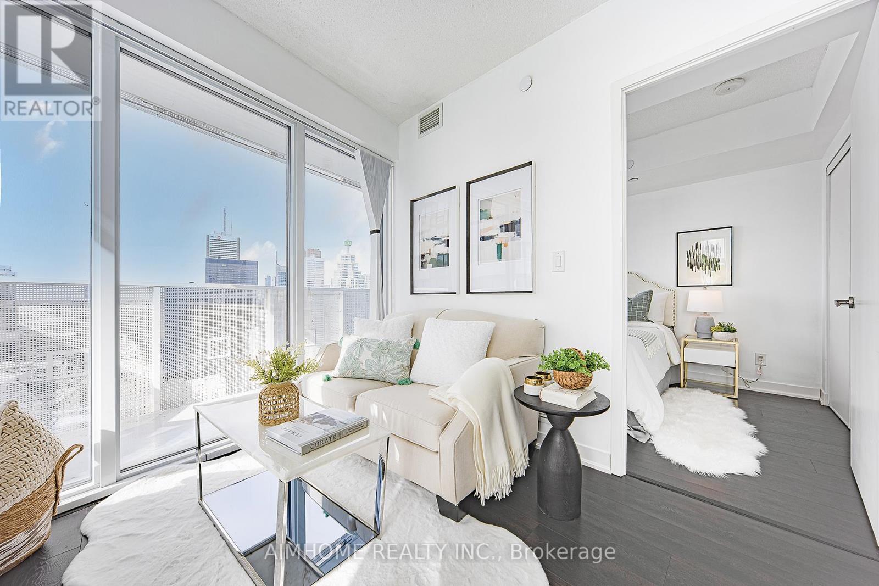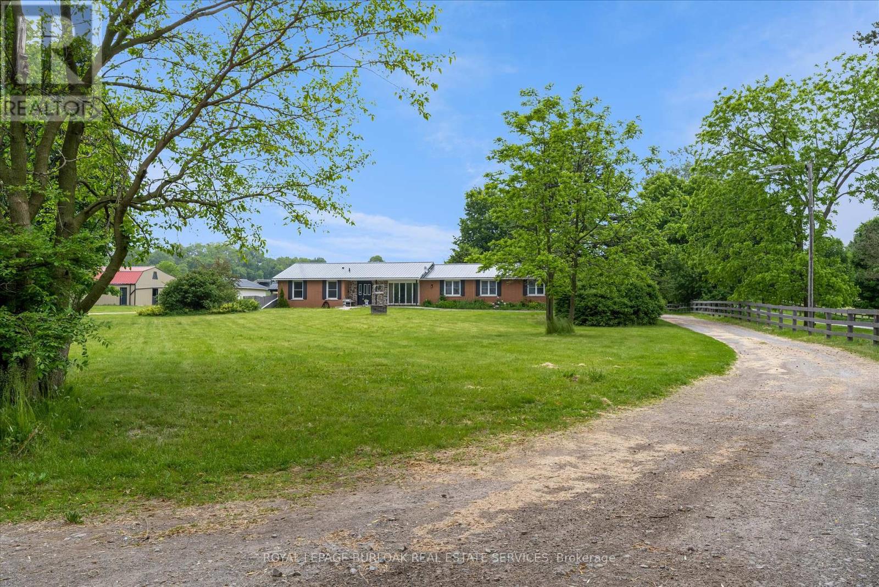46 Huntsworth Avenue
Thorold (557 - Thorold Downtown), Ontario
WELCOME TO YOUR DREAM HOME! OVER 50K SPENT ON UPGRADES ON THIS BRAND NEW, NEVER LIVED IN, FULLY UPGRADED 4 BED/3 BATH HOME LOCATED IN A SOUGHT AFTER NEIGHBOURHOOD IN THOROLD! THIS OPEN CONCEPT HOME FEATURES 9 FT CEILINGS & UPGRADED 7" PLANK HARDWOOD ON THE MAIN FLOOR ! BEAUTIFULLY UPGRADED KITCHEN WITH QUARTZ COUNTERTOPS,BACKSPLASH, STAINLESS STEEL APPLIANCES & BREAKFAST AREA WITH WALK OUT TO BACKYARD! UPGRADED OAK STAIRS WITH IRON SPINDLES LEAD YOU TO SECOND FLOOR WITH 7" PLANK HARDWOOD IN THE HALLWAY , 4 LARGE BEDROOMS , 2 BATHROOMS & LAUNDRY! PRIMARY BEDROOM WITH TWO CLOSETS & BEAUTIFUL 4 PIECE ENSUITE ! MINUTES FROM SCHOOLS, COMMUNITY CENTRE AND GROCERY/RETAIL STORES! 5 MINUTES FROM BROCK UNIVERSITY & HWY 406! 15 MINUTES FROM NIAGARA FALLS. (id:50787)
Century 21 Smartway Realty Inc.
202 Sunnyside Street
Dysart Et Al (Dysart), Ontario
WELCOME TO 202 SUNNYSIDE STREET! Haliburton Village's most sought after community. Sitting on .66 acre lot, surrounded by forest and nature while still being walking distance into town. In 2004 this house was lifted and a lower level 1 bedroom suite added doubling the square footage to over 1800 square feet of total living space. A new septic system was installed and all work completed with permits and signed off. Bright and airy, the main level features 2 good sized bedrooms and a 4 piece bathroom. A good sized kitchen, living room/dining room combination and fabulous walk out to a large deck with sunny south exposure. Surrounded by trees and nature, you feel like you are sitting in a tree house. The lower level is also incredibly bright with above grade windows and walk out to another deck, outdoor living space. Lower level features a second kitchen, 3 piece bathroom, plus additional bedroom and family room. With direct access from the main level, use this space personally or potential in-law/ rental opportunities. The current owners over the last few years have invested signifcantly on exterior updates and mechanical systems. A new covered portico and front deck at entrance way, stone accents on the front of the house, steel roof, stone steps on each side of the house to the rear yard, paved driveway and large shed have really increased this properties curb appeal. A full Generac system installed, oil furnace removed and new forced air propane furnace and central air conditioning added. A very energy efficient home to operate and reasonable property taxes make this property especially attractive. The property has an open permit to build a one car garage and have building plans to share with new owner. Vibrant Haliburton Village community with great services amenities & hospital. Year round outdoor activities such as hiking, skiing, snowmobiling, boating/fshing at nearby lakes make this a great community to live year round. (id:50787)
Sotheby's International Realty Canada
56 Westbank Trail
Hamilton (Stoney Creek Mountain), Ontario
Charming 3- Bedroom Townhouse in Prime Stoney Creek Mountain Location. Welcome to this beautifully maintained 3-bedroom, 2.5-bathroom townhouse, perfectly situated in a highly sort-after, family-friendly neighborhood on the top of Stoney Creek Mountain. Enjoy privacy and tranquility with no front or rear neighbor's, and direct access to lush green space right in your backyard. Step inside to a bright, inviting layout filled with plenty of natural light throughout. The spacious kitchen features a double sliding door walk-out toa stunning two-tiered deck-ideal for entertaining, relaxing, or enjoying peaceful views of nature. Upstairs, you'll find three generously sized bedrooms, including a primary suite with its own ensuite bathroom. The main floor boasts an open-concept flow, perfect for family living and gatherings. Additional highlights include a private driveway, attached garage, and proximity to parks, schools, shopping, and highway access. Don't miss your chance to own this gem in one of Stoney Creek's most desirable communities. (id:50787)
Century 21 Heritage House Ltd
41 Grande Avenue
Hamilton (Stoney Creek), Ontario
Welcome to 41 Grande ave in Stoney Creek! This newly renovated home with modern finishes offers a perfect blend of comfort and convenience. Featuring a pleasant and inviting living space, three spacious bedrooms, 2 updated bathrooms, new laminate floor, new tiles, upgraded kitchen, Pot lights, new furnace. This house offers finished basement with separate entrance featuring a kitchenette, Livingroom, three spacious bedrooms, two 3 piece bathrooms and a spacious laundry room in the basement. This home is move-in ready. The huge backyard provides ample space for outdoor entertaining, gardening. Located in an unbeatable neighborhood, you'll enjoy easy access to schools, parks, shopping, and major highways. Don't miss this incredible opportunity to own a well-cared home in a prime Stoney Creek location! (id:50787)
Homelife/miracle Realty Ltd
2221 Robinwood Court
Mississauga (Central Erin Mills), Ontario
An inviting space to call home! Welcome to 2221 Robinwood Court, perfectly nestled in the heart of Central Erin Mills. Just moments away from Erin Mills Town Centre, Credit Valley Hospital, scenic parks and trails, and the University of Toronto Mississauga (UTM). Step into this well-appointed 4-bedroom, 4-bathroom family residence, where natural light pours through generous windows, highlighting an inviting open-concept layout. The main level offers formal living and dining spaces, along with a spacious kitchen featuring abundant cabinetry, stainless steel appliances, and a cozy breakfast area. From here, step out onto your large backyard deck, perfect for relaxing or entertaining, effortlessly blending indoor comfort with outdoor charm. The expansive, pool-sized lot provides plenty of room for family gatherings, outdoor play, and lounging in the warm summer months. Upstairs, discover four generously sized bedrooms designed with relaxation in mind. The primary suite is a tranquil retreat boasting a walk-in closet and a relaxing 6-piece ensuite. The other three bedrooms each feature ample closet space and convenient access to either a shared 4-piece bathroom or their own private ensuite. Ideally situated in an amenity-rich neighbourhood, this home caters to families and professionals alike, offering quick and easy access to Highways 403, 401, and the QEW. (id:50787)
Sam Mcdadi Real Estate Inc.
5806 - 3900 Confederation Parkway
Mississauga (City Centre), Ontario
This contemporary versatile 2Bed+Flex/2bath suite is located in the award-winning luxurious residence of M City 1. Flex can be used as a 3rd bedroom. The bright living room area flows seamlessly into the expansive balcony with a lake Ontario view. The primary bedroom includes a large walk-in closet and 3pc ensuite. Enjoy world-class amenities including state-of-the-art fitness center, outdoor pool, party rooms, indoor/outdoor playgrounds for kids, saunas, sports bar, rooftop terrace with BBQ and dining area and much more. Located in the heart of Mississauga, steps away from Square One, dining, entertainment and public transit. Close to Sheridan College and UTM. Easy access to major highways. One Parking Included. Don't miss this opportunity to make this luxury suite your new home. Parking Maintenance Fees are Included in the Maintenance Fee. (id:50787)
Baker Real Estate Incorporated
61 Royce Avenue
Brampton (Downtown Brampton), Ontario
Attention Builders, Investors, Renovators, Contractors, Handypeople, and DIY Enthusiasts! A rare opportunity awaits in Downtown Brampton - own a sprawling 1/2 acre lot at the end of a quiet cul-de-sac, next to a park and backing onto a serene ravine! The zoning allows for multiple development options including semi-detached, duplex, triplex, double duplex, lodging house, place of worship and more. Potential for lot severance adds even greater value for future development. Whether you're looking to renovate, rebuild, or invest, this property offers limitless potential. Nature lovers will fall in love with the peaceful setting - wake up each morning to the cheerful sounds of blue jays and cardinals, and watch deer and other wildlife from your window. It truly feels like cottage country in the city. Enjoy cozy nights around the spacious fireplace area, or roast marshmallows under the stars in your fully private backyard. All this within walking distance to public transit, the GO Train, schools, supermarkets, restaurants, banks, and more. Home features 3 bedrooms on the main floor plus a 2nd floor loft. Finished walkout basement with 2 additional bedrooms, living room, office and large storage room. 2 Laundry rooms in this home. New shingles and eavestroughs (2023), A/C (2017). Property is being sold as is. (id:50787)
RE/MAX President Realty
1904 Balsam Avenue
Mississauga (Clarkson), Ontario
Charming Detached Bungalow in the Highly Sought-After Lorne Park Neighbourhood!This well-maintained home features a bright kitchen with a cozy breakfast area, separate living and dining rooms, and a spacious primary bedroom with a mirrored closet. Enjoy stylish laminate flooring throughout. Conveniently located near top-rated schools, beautiful parks, the lake, transit, and highways, with easy access to the GO Station and QEW. Includes a large, private backyard-perfect for relaxing or entertaining!Also Potential to Build Your Dream Home Up to 4,500 Sq Ft on the Same Lot! Preliminary drawings and surveys have been professionally completed and are ready forsubmission to the city for approval. The seller has already invested $50,000 in design and planning to help bring this vision to life. (id:50787)
RE/MAX Real Estate Centre Inc.
2001 - 365 Prince Of Wales Dr Drive
Mississauga (City Centre), Ontario
Beautiful Bachelor/Studio In Downtown Mississauga, High Ceilings, Hardwood Flooring, Stainless Steel Appliances Appliances And Ensuite Laundry. Includes 1 Locker NO PARKING, Balcony With Amazing Unobstructed East View. Opposite Sheridan College, Steps From Square One, Central Library, Mississauga And Go Transit, Close To Celebration Square, Close To Hwy 403, Perfect for Students Or Single Professionals, Newcomers & Cat Lovers Are Welcome. (id:50787)
City Centre Real Estate Ltd.
806 - 3006 William Cutmore Boulevard
Oakville (1010 - Jm Joshua Meadows), Ontario
Brand new corner unit in a prime location never lived in! This spacious 2-bedroom, 2- washroom condo is located in the sought-after Upper Joshua Creek community of Oakville. It offers a bright open layout with upgraded laminate flooring, 9-foot smooth ceilings, and large windows that fill the space with natural light. The modern kitchen features stainless steel appliances, quartz countertops, and a central island. Upgraded bathroom with sleek finishes. The unit includes parking with an owned EV charger and internet. Conveniently located near highways 403, QEW, and 407, top-rated schools, parks, shopping, dining, and public transit. Spacious and full of natural light a perfect place to call home. (id:50787)
Homelife Silvercity Realty Inc.
24 Sawston Circle
Brampton (Fletcher's Meadow), Ontario
Truly a show stopper !! 4+1 bedroom 4 bathroom fully detached executive home built by Fernbrook Castle situated on a Premium Ravine lot. offering living and dining com/b, sep large family rm , upgraded kitchen with quartz countertop and eat in, master with ensuite and w/i closet, all large bedrooms, professionally finished W/O basement , large driveway, crt location, loaded with all kind upgrades, hardwood on main and 2nd floor, asphalt shingle replaces (2015), Rheem hot water tank 189 liter capacity installed in 2014 (20.28) monthly , Samsung front load washer and dryer (2020), underground sprinkler system for front , side and back yard by Greenworld inc, over 1800 sqf of interlock , back patio, side stairs and driveway reset and leveled 2015, main floor kitchen and main floor hardwood floors redone 2017, high efficiency Amana furnace installed in 2018, two natural gas fireplaces one on main floor family rm and other located in the basement, 4 large bedroom on 2nd floor, 2 bedroom with w/i closets, soffit outdoor potlights installed late 2024 for security of property and visual appearance at night, home has wired security system that can be monitored , porcelain tiles and granite flooring in basement, new 10x10 post fencing installed down west side of back yard to ravine 2020, large custom shed with two windows , steel door, 8ft ceiling, 10x12 metal gazebo in back yard, custom shed 8ftx12ftx8 ft high , steel door and two windows, stainless steel outdoor built in bbq for rear patio deck, list goes on and on . must be seen. steps away from schools, parks, grocery/shopping, gyms, trails, public transit , Mt. Pleasant go station and a place of worship. (id:50787)
RE/MAX Realty Services Inc.
222 Rosslyn Avenue N
Hamilton, Ontario
Discover this fully renovated two-bedroom main-floor apartment, featuring an open-concept living space that offers a bright and modern environment. The kitchen boasts a peninsula-style island with a breakfast bar, complemented by stainless steel appliances and stone countertops. Two well-sized bedrooms provide flexibility for comfortable living or the option to create a dedicated home office. The unit also includes a four-piece bathroom, luxury laminate flooring throughout, and pot lights that enhance the welcoming atmosphere. Street parking is available, and the monthly rent is $1495 plus hydro and gas. (id:50787)
RE/MAX Escarpment Realty Inc.
20 West 3rd Street Unit# 2
Hamilton, Ontario
Brand new & LEGAL 2 bedroom, 1 bathroom basement unit with private entrance on the West Hamilton Mountain. Short drive to Scenic Trails & downtown access. Unit features brand new kitchen, bathroom, flooring, fixtures, windows, pot lights, in-suite laundry, and oversized living/dining room combination with loads of natural light! Tenant responsible for 40% of monthly hydro charges and 35% of monthly gas/water charges (3 units on site) in addition to base rent. Landlord will accommodate a street parking pass! (id:50787)
Revel Realty Inc.
39 Majestic Drive
Markham (Berczy), Ontario
fully renovated home with tons of upgrades, Family Friendly Berczy Village Neighbourhood. This Beautiful 3 Bedroom Detached Home With Double Garage. Mattamy-Built On Wide Lot and Sought After School District. Bright Home, Excellent Condition, Move-In Ready. Pantry, Wet Bar, Fireplace In Family Rm. Walk-Out To Backyard Oasis. Access Garage From Inside Home. Top Ranking Castlemore Public School & Pierre Elliott Trudeau High School.Close to all amenities, shops, grocery, transit, parks, school and much more! (id:50787)
Century 21 Leading Edge Realty Inc.
39 Seguin Street
Richmond Hill (Oak Ridges), Ontario
Located In The Desirable Oak Ridge Community Of Richmond Hill, This Impeccably Maintained Freehold Townhouse Offers Over 2000 Sq.Ft. Of Beautifully Finished Living Space. Featuring Three Spacious Bedrooms And Four Bathrooms, This Home Is Designed With Comfort And Functionality In Mind. The Main Floor Boasts 9-Foot Ceilings, An Open-Concept Layout, And Large Windows That Flood The Interior With Natural Light. The Finished Lower Level Includes Direct Access To The Garage, Adding Flexibility And Convenience. Enjoy Stylish Finishes Throughout, A Parkette Just Down The Street, Nearby Forested Walking Trail, Top-Rated Schools, Medical Centre, Grocery Stores, And Shopping All Within Minutes. A True Turnkey Property Offering A Perfect Balance Of Comfort, Style And Unbeatable Location! (id:50787)
Sutton Group Realty Systems Inc.
9 Ardwold Gate
Richmond Hill (Bayview Hill), Ontario
Spectacular 2 car garage Stone Front 4 Bdrm 3 Bathrooms On The Second Floor. All Brazilian Hardwood Floor, Numerous Pot Lights And Cornice Moulding Throughout. Iron Picket Railing Staircase With Granite Foyer. Elegant Custom Granite Kitchen. Family Room With Custom Fireplace. All Update Granite top Baths. Finished Bsmt With Recrm W/ Wet Bar & Fireplace, 3 Bedrooms And Bath. Walking distance to bus, plaza and school. (id:50787)
Living Realty Inc.
41 Menotti Drive
Richmond Hill (Oak Ridges), Ontario
Superb Locations!! Welcome To This Stunning & 2 Year New Home Situated In The Quiet & Friendly Built By Prestigious Builder Countrywide Homes. Many Custome Built Homes Surrounded. Incredible Top $$$ Spent On Upgrade Features Which Cover All Over The House: New Water Softener System, Whole House Water Filter W/ R.O Water, HEPA Air FILTER System, Smart Home Systems Incl 5 Cameras In All Angles, Smart Home Door Bells & 3 SmartDoor Locks, Epoxy Garage Floor, Zebra Blinds Around The Whole House (2 Automatic Blinds For Big Windows ) Pot Lights Thru/Out W/ Upgraded Lights In Upper Floor. New Tesla Charger, Master Bathroom Heated Towel Rack, Stunning Gormet Kitchen W/ 6-Burner Wolf Stove, Sub Zero S/S Fridge & All B/I High End Appliances, Upgraded Ceiling Kitchen Cabinets & Quatz Countertop, Centre Kitchen Island, Engineer Hardwood Fl Thru/Out, Upgraded Oversized Porch And So Many More!! Main Floor Mud Room & Laundry. Brand New Professional Finished Basement With Open Concept Area For Entertainment & Top Quality Water Proofing Flooring & Upgraded Full Pieces Bathroom & So On. Top Rank School Zone, Really Can't Miss It!!! (id:50787)
Real One Realty Inc.
Lower Level - 50 Thornton Crescent
Vaughan (Maple), Ontario
Immaculately maintained 700sq ft home in the highly desirable Maple community. Nestled in a quiet, family-friendly neighborhood, just steps from Holy Jubilee Catholic Elementary School. Finished walk out basement with kitchen, washroom. (id:50787)
Loyalty Real Estate
30 Painted Rock Avenue
Richmond Hill (Westbrook), Ontario
Welcome to this bright, spacious, and fully furnished walk-up basement apartment in one of Richmond Hills most sought-after neighborhoods! Prime Location Just minutes from parks, top-rated schools, restaurants, public transit, and entertainment, including a nearby cinema! Key Features: Fully furnished for a hassle-free move-in, Bright and airy layout with ample natural light, Private entrance for added privacy, One designated parking spot. Tenant responsible for 1/3 of utilities. An incredible opportunity to live in a well-connected and vibrant community! Move-in ready just bring your suitcase! (id:50787)
RE/MAX Hallmark Realty Ltd.
2 - 2451 Bridletowne Circle
Toronto (L'amoreaux), Ontario
**Modern Corner Townhome Like A Semi** Conveniently Located at Bridletowne Circle! Professional Top To Bottom Upgrades. New Vinyl Flooring Throughout Ground F. and Basement Hallway; New Contemporary Open Concept Kitchen W/ Front View Window & Overlook Backyard; Kitchen Features Brand New Cabinets, Under-Cabinet Strip Lights, Quartz Countertop, Backsplash, Eat-In Counter W/ Double Sinks; Sun-Filled Spacious Living & Dining Space Direct Walk-Out To Large Wood Deck(2023), Quality California Shutters & New LED Potlights; 2nd Floor Features New Main Bathroom W/ Frameless Glass Shower Enclosure. Master Bedroom Semi-Ensuite; Laminate Flooring Throughout 2nd F.(2018); Large Windows In All 3 Good Size Bedrooms. Basement Features A Separated Room Can Be 4th Bedroom, Exercise or Playroom W/ 4-Pc Bathroom(2019) & Laundry Rm. New Paints Throughout! CAC&High-Efficient Furnace(2018), Hot Water Tank Owned Without Paying Monthly Rent! Child Friendly Neighbourhood! Private Fenced Backyard With No Backyard Neighbors; Carport & Driveway Can Park Two Cars; Visitor Parking. * Walking Distance To Everything You Need, Supermarket, Shopping Mall, Library, Restaurants, Schools, T T C, Parks ** (id:50787)
Homelife New World Realty Inc.
5602 - 88 Harbour Street
Toronto (Waterfront Communities), Ontario
Live, Play, Work at Prestigious Harbour Plaza by Menkes! Located in the Heart of Downtown Toronto! One of A Kind! Luxuary 1 Bedroom Condo Unit with Balcony + Lake & City View. ** Freshly painted ** High Floor Corner End Unit, Morden Finishing, Laminated Floor Thru out. Sunny and Very Bright Unit, Center Island, Quartz Countertops, High End Appliances, Floor to Ceiling Windows ** Direct Access to Path Network & Connect to Transit & Downtown Core without Stepping Outdoors. Minutes to CN Towner, Union Station, Scotiabank Arena, Rogers Centre, Mins to Financial and Entertainment District. Must See!! (id:50787)
Hc Realty Group Inc.
35 Marta Crescent
Barrie, Ontario
UPSCALE HOME IN ARDAGH WITH LUXURIOUS FINISHES, A WALKOUT BASEMENT & BACKING ONTO EP LAND! Nestled on a quiet, family-friendly street in the sought-after Ardagh neighbourhood, this striking 2-storey Grandview Abbey II model boasts over 3,400 sq ft of upscale living space designed for comfort and style. Every detail makes a statement, from its grandeur curb appeal and charming brick and stone façade to the covered front porch and double car garage. Discover open-concept principal rooms with 9-ft ceilings, pot lighting, and high-end modern finishes. The stunning kitchen is a true showstopper, showcasing quartz countertops, travertine backsplash, an expanse of rich-toned cabinetry, and a centre island with seating - flowing into a bright breakfast area with a double garden door walkout, plus a separate formal dining room. The inviting family room features a gas fireplace with a floor-to-ceiling stone surround that adds warmth and charm. The lavish primary retreat upstairs includes a walk-in closet and a spa-like 4-piece ensuite with a soaker tub and an oversized walk-in shower. The partially finished walkout basement presents incredible in-law suite potential, complete with a kitchenette, spacious rec room, home gym, and a newly remodelled bathroom with dual vanity and a glass-enclosed shower. Set on a pie-shaped lot backing onto mature trees and environmentally protected land, it offers privacy and a beautiful natural backdrop. Enjoy easy walking access to nearby schools, parks, and scenic trails. With thoughtful design, upscale finishes and a coveted location, this is a rare offering you’ll be proud to call home! (id:50787)
RE/MAX Hallmark Peggy Hill Group Realty Brokerage
337 Highway 52 S
Hamilton (Ancaster), Ontario
Gorgeous 10 Acre Country property located just beyond Ancaster's western urban limits. Ideal hobby farm. Sprawling brick one storey home set back approximately 200' from the road with an attached 2 car garage plus detached garage/shop and barn. Features include granite/marble in kitchen and baths, hardwood flooring and fully finished lower level that offers a self contained 2 bedroom unit with separate entry. (id:50787)
Royal LePage Burloak Real Estate Services
1036 Hopkins Road
Gravenhurst (Ryde), Ontario
3.77 ACRES OF POSSIBILITY IN MUSKOKAS NATURAL PLAYGROUND! Escape to your own slice of Muskoka on this serene 3.77-acre forested lot, offering privacy, natural beauty, and a rare opportunity to build your dream home or getaway retreat. Ideally situated just 25 minutes from downtown Gravenhurst for quick access to Highway 11, restaurants, grocery stores, and daily essentials, and only a short drive to Bracebridge, Orillia, and Barrie for added convenience. Surrounded by a lush mix of mature trees, this vacant property is a haven for outdoor enthusiasts with nearby hiking trails, fishing spots, boating, cross-country skiing, waterfalls, golf courses, and regular wildlife sightings. With a rough-in for a driveway already in place, this quiet and peaceful lot offers an affordable entry into one of Ontarios most beloved regions. (id:50787)
RE/MAX Hallmark Peggy Hill Group Realty

