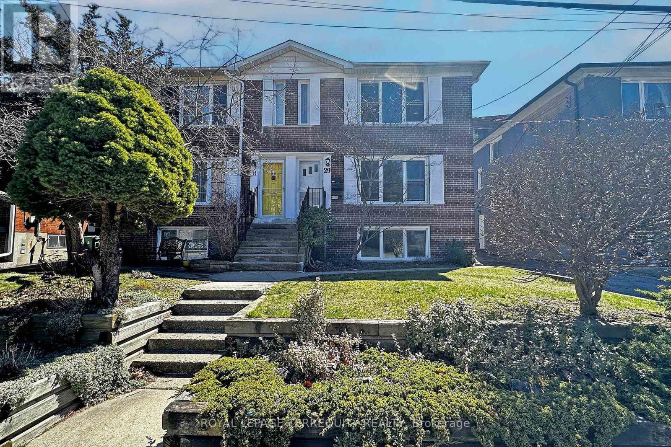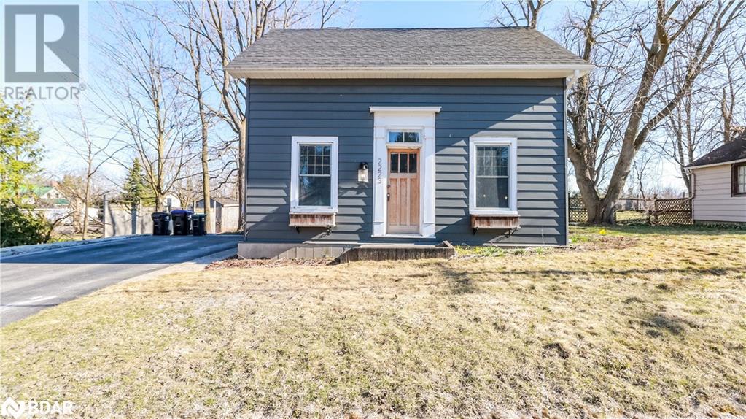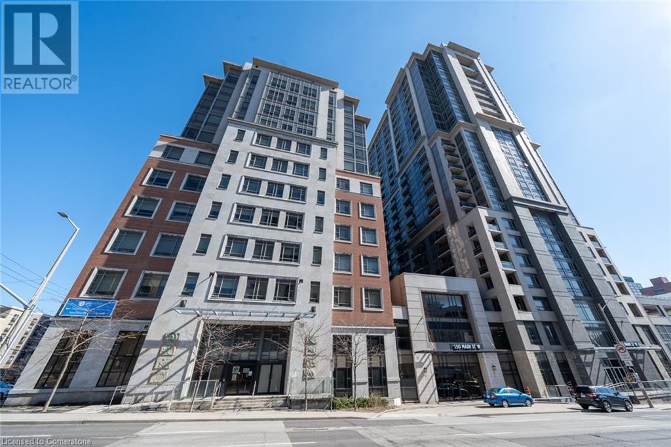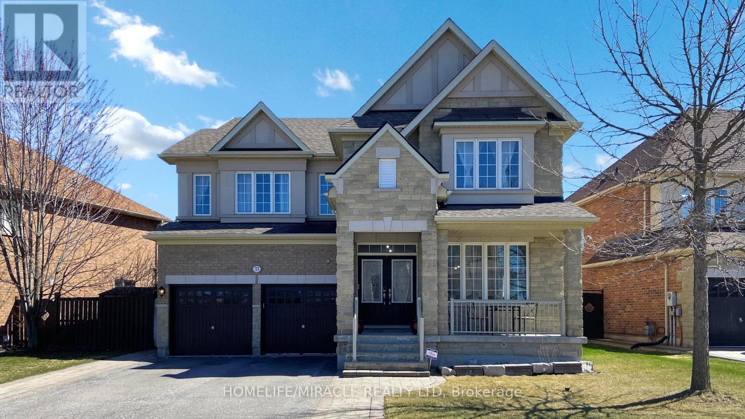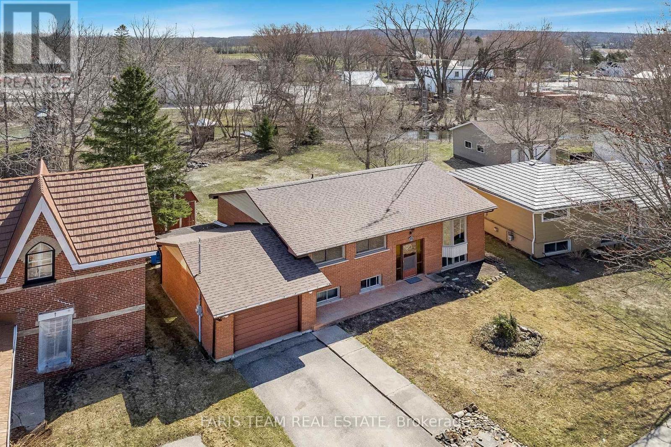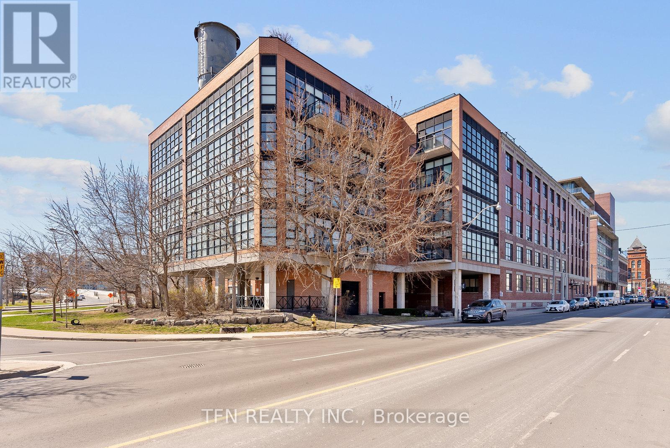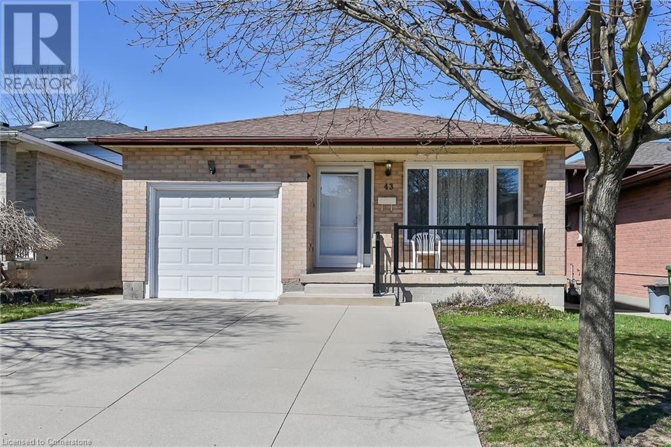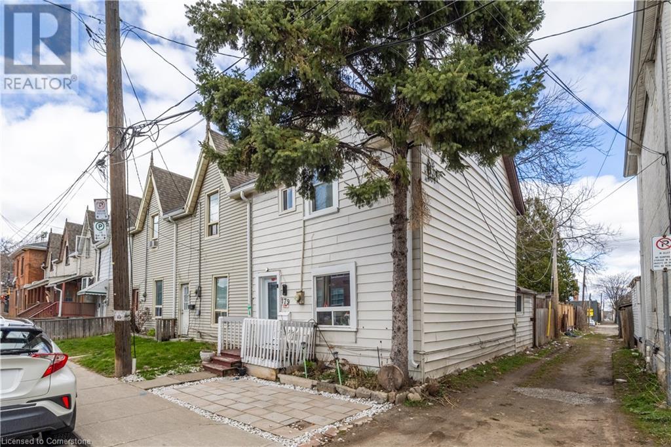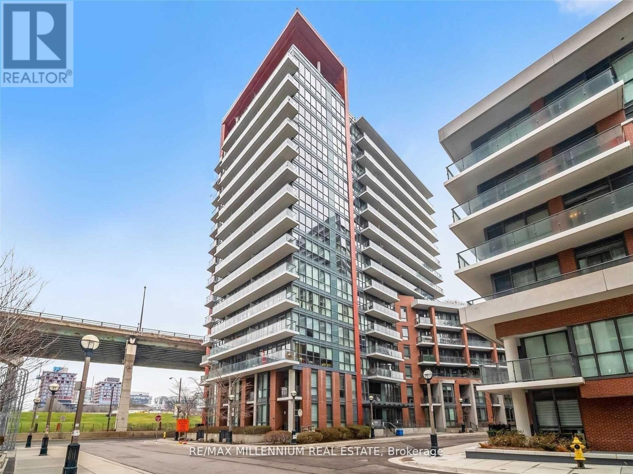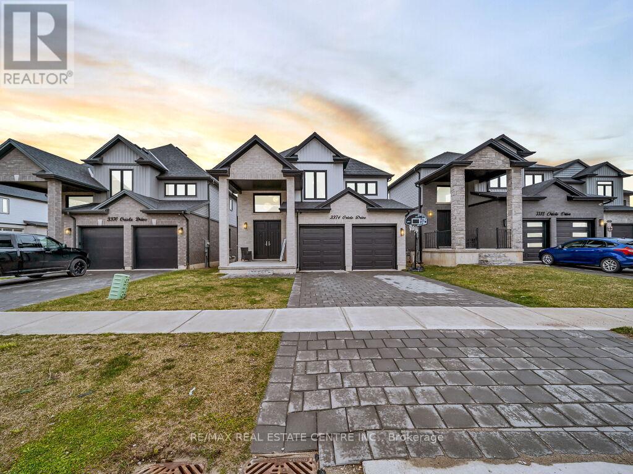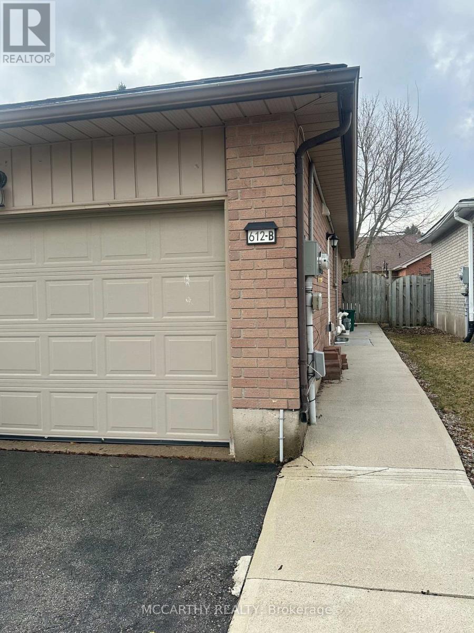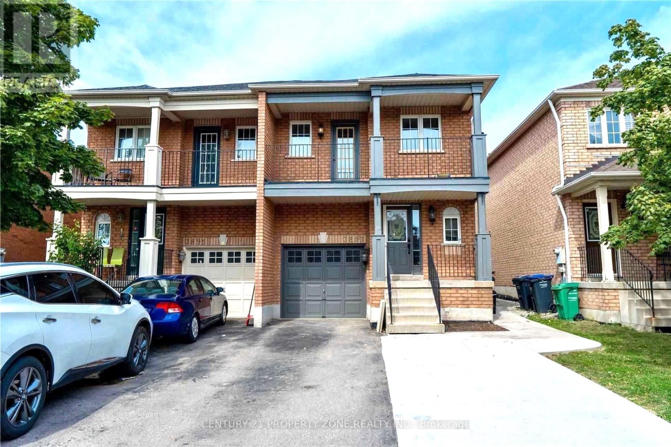C120 - 301 Sea Ray Avenue
Innisfil, Ontario
Experience lakeside luxury in this exceptional ground-floor walkout condo, offering bright, airy living with impressive high ceilings, fresh paint, and brand-new flooring. This stunning Green Ash model features 875 square feet of open-concept space, seamlessly blending modern luxury with resort-style living. Situated in a highly desirable interior, corner location for added privacy, the ground-floor unit boasts a spacious walkout patio with a private gated area perfect for pet owners, entertaining, or simply enjoying the refreshing lakeside breeze. Upgraded kitchen flows effortlessly into the living and dining areas, creating an inviting atmosphere ideal for both everyday living and hosting guests. The primary suite offers a private retreat with a beautifully appointed oversized en-suite bathroom, featuring a separate shower and tub, along with a generously sized walk-in closet. The second bedroom includes an interior window that enhances the natural brightness of the space. Residents of this community enjoy exclusive access to North Americas largest man-made marina, along with private dining at the Beach Club and Lake Club. The Lake Club monthly fee is $218.00, the annual fee is $1,773.56, and the basic monthly fee is $744.00. Buyer to pay 2% plus HST entry fee based upon sale price. (id:50787)
RE/MAX Hallmark Realty Ltd.
713 - 10 Abeja Street
Vaughan (Concord), Ontario
Welcome to this never-lived-in 2-bedroom, 2-bathroom suite at Abeja Tower 1. It has a smart split bedroom layout, which gives each room more privacy-great for sharing, guests, or working from home. Inside, you'll find a bright, open living space and a stylish kitchen with stainless steel appliances, quartz counters, and a clean backsplash. Step outside and enjoy your morning coffee on the large balcony a perfect spot to start the day. You're just minutes from Highway 400, Vaughan Mills Mall, Cortellucci Hospital, and public transit. Shops, restaurants, and fun activities like Canada's Wonderland are all nearby. Live comfortably in a great location at Abeja Tower 1. (id:50787)
RE/MAX Premier Inc.
95 Kingston Road
Newmarket (Bristol-London), Ontario
Welcome to this beautifully maintained detached home, 1932 Above Grade Finished SQFT ideally located in one of Newmarket's most family-friendly neighborhoods. The main and second floors feature elegant hardwood flooring and a classic oak staircase. A spacious family room with a cozy fireplace opens to a bright sunroom perfect for relaxing or entertaining. Upstairs, you'll find 3 generously sized bedrooms, including a primary suite with his & hers closets and with semi-ensuite. The finished basement offers Rec room plus a bedroom with newly renovated modern washroom. Step out to the deck and enjoy your own private, fully fenced backyard oasis perfect for summer BBQs or peaceful morning coffee. Just steps from Yonge & Davis! Enjoy unparalleled convenience with walking access to shopping, restaurants, top-rated schools, and public transit. (id:50787)
Royal LePage Ignite Realty
Main - 1340 Warden Avenue
Toronto (Wexford-Maryvale), Ontario
Beautiful Renovated Main Floor, spacious 3-bedroom main floor Flexible Lease Terms, Charming home a modern kitchen with stainless steel appliances, quartz countertops, and a stylish backsplash, plenty of storage space. Ideal for short-term stays, professionals, small groups, or students. Enjoy the flexibility of a month-to-month lease. The home offers a bright and spacious living room with a large front window, large sized bedrooms facing a quiet backyard-perfect for relaxation. Conveniently located close to public transit, restaurants, entertainment, Costco, STC, Hwy 401 & 404, places of worship, and more. Access to a large backyard included. Don't miss this opportunity for comfortable, flexible living in a prime location. Tenant pay 70% utility. Basement also Availbe for additional (id:50787)
Homelife/miracle Realty Ltd
29 Love Crescent
Toronto (East End-Danforth), Ontario
Welcome to the vibrant and highly coveted Upper Beaches! This is your golden opportunity town a rare gem in one of Torontos most desirable neighborhoods where properties like this hardly ever hit the market! This exceptional income property boasts three fully self-contained residential units, a two car garage, and separate hydro meters for each unit ideal for savvy investors or families looking to live and earn in style! Whether you're drawn by the charm of the nearby lake and beaches, the buzz of local restaurants, or the convenience of TTC, major highways, and the DVP, this location truly has it all.With current tenants on a month-to-month basis, you've got the flexibility to move in, rent out, or reimagine the space to suit your vision. Don't let this incredible investment opportunity slip away properties like this are few and far between! (id:50787)
Royal LePage Terrequity Realty
2934 Nakina Street W
Pickering, Ontario
BRAND NEW 2-Storey Semi-Detached Home Located In Quiet Family Oriented Neighborhood In Greenwood, Pickering. This Stunning Home Has Double Doors Entry, Spacious 4 Bedrooms, 3 Bathrooms. Open-Concept Kitchen with Island. Quartz Countertops And Stainless-steel Appliances. Large Breakfast Area. 9 Ft Ceilings on Main Level. Access To Garage From Inside Of Home. Close to To All Amenities, Schools, Parks, Shopping centers, Highways. Excellent Value! Don't Miss Out On This Stunning Home And Book Your Showings Today! (id:50787)
Jdl Realty Inc.
72 Forestlane Way
Scugog (Port Perry), Ontario
Around 2000 sf ,2 Years NEW 4 Bedroom , Double Garage . Spacious And Open Concept Floor Plan, Upgraded Kitchen W Granite Countertop & Stainless Steel Appliances, Close To School, Supermarket, Shopping , Master With Walk-In Closet & 4 Pc Ensuite. Gas Fireplace (id:50787)
Bay Street Group Inc.
2095 Duberry Drive
Pickering (Brock Ridge), Ontario
Spacious 4-bedroom, 2.5-bathroom home, modernly renovated and move-in ready. The open-concept main floor features a combined living and dining area, a modern kitchen with quartz countertops, stainless steel appliances, ample cabinet space, overlooking the family room and a walkout to a full-sized deck, perfect for entertaining. The home boasts hardwood and ceramic flooring throughout, generously sized bedrooms. The master bedroom has its own 4-piece ensuite and double full sized closets. The full-sized laundry room on the main floor adds convenience and privacy. Located in Pickering, Ontario, this home is within walking distance to public transit, just a 2-minute drive to Hwy 401 & 407, and close to parks, schools, shopping, grocery stores, and more. (id:50787)
Homelife/champions Realty Inc.
2112 - 1 Market Street
Toronto (Waterfront Communities), Ontario
Check Out That View! This 1 Bedroom + Den With Parking Has The Perfect Layout With 9' Ceilings, Floor To Ceiling Windows & UnobstructedViews Overlooking The City And A Great View Of The Lake! Den is big enough to be used as a stand alone office or to comfortably accommodate overnight guests. Bathroom includes both a standing shower & a tub. High End Finishes Include Hardwood Floors, Caesar Stone Counter W/ Under Mounted Sink, S/S Appliances. Large Oversize Balcony-The Perfect Spot For Entertaining. (id:50787)
Cityscape Real Estate Ltd.
1012 - 629 King Street W
Toronto (Waterfront Communities), Ontario
Step into this sun-drenched 626 sq ft. 1-bedroom suite at the iconic Thompson Residences on King West, offering the perfect blend of Modern Elegance and Urban Energy. Featuring 9-ft exposed concrete ceilings, floor-to-ceiling windows and hardwood floors, this residence is a statement in refined, minimalist design. This open layout is both functional and stylish, with built-in appliances, ample closet space, and sleek contemporary finishes throughout. Perfectly positioned in the centre of Toronto's premier nightlife and dining scene, you're steps away from renowned eateries, supper clubs, lounges, and entertainment venues. Enjoy the convenience of Starbucks downstairs, and Lavelle rooftop restaurant pool bar in the same building next door. Walk to the Financial District, The Well, Queen West, Kensington, Harbour Front, and parks, with 24 hour TTC at your doorstep. Live where luxury meets lifestyle - right in the pulse of downtown. Note: photos are from prior to current tenancy. (id:50787)
Harvey Kalles Real Estate Ltd.
1830 - 251 Jarvis Street
Toronto (Church-Yonge Corridor), Ontario
Spacious one bedroom plus den located within the heart of downtown Toronto. Den is large enough to be used as a second bedroom. Steps away from Toronto Metropolitan University, Eaton Centre, subway station, TTC, major hospitals and retail stores. Amazing facilities which includes; outdoor pool, rooftop terrace, BBQ, hot tub, party room, fitness centre, library, guest suites and many more! (id:50787)
Union Capital Realty
212 - 760 Sheppard Avenue W
Toronto (Bathurst Manor), Ontario
Beautifully Built Torbel Condo- Veneto Model. This Spacious 875 Sq.Ft. Unit Is Warm & Welcoming, Complete With An Open Concept Design And Balcony. Location, Location, Location! Close To Schools, Shopping & Many Other Amenities. Hop Onto The TTC At Your Front Door. Take Advantage Of The Condo's Sauna, Exercise Room, And Rooftop Patio, Which Is Ideal For Entertaining & Bbq's **EXTRAS** Engineered Hardwood Flooring T/O, Granite Kitchen Countertops, All Elf's, Locker & Parking. Newer appliances (Fridge, microwave, washer, dryer) (id:50787)
Right At Home Realty
1209 - 252 Church Street
Toronto (Church-Yonge Corridor), Ontario
Brand New 1 Bedroom+Den and 2 bathroom unit. The Den has sliding door and can be used as a separate 2nd bedroom. Bright and spacious unit with floor to ceiling window, a modern kitchen. Close to Yonge/Dundas Square, Eaton Centre Shopping Mall, Toronto Metropolitan University. TTC Bus stop at doorstep. Quick walk to Dundas Station. (id:50787)
Homelife Landmark Realty Inc.
2233 Fourth Line
Innisfil, Ontario
Charming & Versatile 4-Bedroom Home with Commercial Potential! Welcome to this stunning 4-bedroom, 3-bathroom home that blends rustic charm with modern convenience, offering endless possibilities for both residential and commercial use. Ideally located in a high-traffic yet peaceful area, this property is perfect for families, entrepreneurs, or investors looking for a unique space to call home or establish a business.Stepping inside, you'll be greeted by warm, rustic features that add character and charm to every room. The spacious living areas provide a cozy yet open atmosphere, perfect for entertaining or unwinding after a long day. The main floor boasts a 4-piece bathroom, making daily routines easy and accessible for guests and residents alike.The homes thoughtful layout includes four generously sized bedrooms, ensuring ample space for growing families or home offices. With three full bathrooms, mornings are hassle-free, and everyone has the privacy they need.One of this property's standout features is its capability for a zoning change, whether you're dreaming of a home-based business, a unique office space, or a unique location for your practice, this space can be adapted to suit your needs. The large driveway offers plenty of parking, accommodating multiple vehicles, while the detached garage provides additional storage or workshop space. Located in an excellent, highly desirable area, this property is bursting with potential. Whether you're seeking a charming family home or a dynamic space to bring your business ideas to life, this property is a rare find with so much potential! (id:50787)
Keller Williams Experience Realty Brokerage
2223 Victoria Street W
Innisfil, Ontario
Welcome to a home that’s not just a place to live—but a place to love. One of the favourite features is the galley kitchen, where everything is within reach, making it perfect for fun, easy cooking nights with family or friends. Whether you're trying a new recipe or just sharing stories while chopping veggies, it's a cozy and creative space to connect over good food. Just off the kitchen is a sunshine-filled back room that is a happy place. It’s where you can sip morning coffee, dive into a good book, or gather for relaxed weekend brunches. The natural light just wraps the room in warmth and calm. The loft space is one of the coolest parts of the home—perfect for kids to play, imagine, and create their own little world. It’s tucked away just enough to feel special, yet still connected to the rest of the home. The family room is where the heart of the house beats—it's warm, inviting, and has hosted everything from Christmas mornings, to movie marathons and impromptu dance parties. And when we want fresh air or room to roam, the big backyard gives you exactly that—tons of space, tons of privacy, and endless potential for gardening, games, or simply lying back and watching the stars. This house has been full of laughter, love, and connection—and it’s ready for someone new to make just as many beautiful memories here. (id:50787)
RE/MAX Hallmark Chay Realty Brokerage
15 Isabel Street E
Belleville (Belleville Ward), Ontario
CALLING ALL INVESTORS/ 1ST TIME BUYERS LOOKING FOR AN INVESTMENT IN A TERRIFIC & CONVENIENT LOCATION, WELCOME TO 15 ISABEL ST., A PURPOSE BUILT LEGAL DUPLEX WITH SEPERATE ENTRANCES, METERS & 2 LAUNDRY ROOMS. THIS HOME HAS JUST UNDERGONE APROXX 220K OF COMPLETE INTERIOR RENOVATIONS FROM TOP TO BOTTOM INCLUDING A TOTALLY REPLACED ROOF & SHINGLES. THIS HOME WILL GENERATE EXCELLENT HEADACHE FREE RENTAL INCOME & IS TRULY TURN KEY & A GREAT SET-UP WIHT AN EXCELLENT RETURN ON YOUR INVESTMENT. HOME IS VACANT & AWAITING NEW OWNERS/TENANTS COMMANDING YOUR OWN RENTAL INCOME. (id:50787)
Century 21 Percy Fulton Ltd.
606 Linden Drive
Cambridge, Ontario
Beautiful End Unit Townhome in Highly Desirable Preston Heights, Cambridge Discover this sun-filled end unit townhome nestled in the sought-after Preston Heights community. Featuring a spacious and functional layout, this home offers 4 bedrooms and 3 washrooms, including a main floor bedroom ideal for guests or a home office. Enjoy a modern open-concept kitchen with granite countertops and premium stainless steel appliances, complemented by high-end finishes throughout. The bright living and dining areas open to a charming balcony, with natural light streaming in through ample windows. Tenants are responsible for all utilities, including water heater and water softener rental. Ideally located just minutes from Highway 401, Conestoga College, Costco, shopping, and all essential amenities. Walking distance to Parkway Public School, Fountain Soccer Field, and nearby parks, making it an ideal home for families. (id:50787)
RE/MAX West Realty Inc.
150 Main Street W Unit# Ph3
Hamilton, Ontario
Nestled in downtown Hamilton, Unit PH3 at 150 Main Street West epitomizes urban luxury living. This stunning penthouse, located on the southwest corner, offers unbeatable views of the city skyline and distant mountains, blending urban energy with natural beauty. Floor-to-ceiling windows flood the space with light, complementing the carpet-free, modern interior. With 2 bedrooms and 2 bathrooms, it's perfect for individuals or small families. The open balcony provides a serene outdoor retreat. Residents enjoy amenities like a gym, indoor pool, party room, and BBQ courtyard. The central location ensures convenience, with shopping, dining, the library, and public transportation just steps away. In Unit PH3, residents experience the best of city living in a luxurious penthouse setting. One parking is included. (id:50787)
1st Sunshine Realty Inc.
33 Garryoaks Drive
Brampton (Brampton East), Ontario
Nestled in the prestigious Riverstone Community, this exquisite estate home is the epitome of luxury living. Boasting a spacious two-car garage and a four-car driveway. It features 4 bedrooms, 4 bathrooms, and over 3,300 square feet of elegant living space. The home includes a professionally finished legal basement of approximately 1,000 square feet, offering a legal unit with a bathroom, kitchen, living/dining area, bedroom, and 2 appliances. The owner's side of the basement offers an additional bathroom, 2 bedrooms, and a generously-sized cold room. With over $$$$$$ in premium upgrades, this property is truly remarkable. It sits on an extra-wide 57-foot lot and showcases a stunning stone, brick, and stucco exterior. Inside, the home boasts oak stairs with wrought iron pickets, hardwood floors, 9-foot ceilings on the main floor, and upgraded light fixtures. The large gourmet kitchen is equipped with granite countertops, stainless steel appliances, and hardwood cabinets. Open concept breakfast area to Kitchen and Large Family Room.Step outside to the beautifully landscaped backyard, featuring a spacious gazebo and interlocked pathways for outdoor relaxation and entertainment.Conveniently located within walking distance to school, parks, bus stops, banks, and local shops. Just minutes away from the Gore Meadows Community Center, library, major shopping destinations, and highways 427 & 407. Centrally situated, it's a quick 10-minute drive to Etobicoke, Vaughan, Malton, Caledon, and Bolton. Perfectly positioned for luxurious living and great rental opportunities, this property is a rare find. (id:50787)
Homelife/miracle Realty Ltd
3843 Coachman Circle
Mississauga (Churchill Meadows), Ontario
Excellent location. All utilities included ( Water, Gas, Hydro) . Separate entrance. One driveway parking spot. Ensuite Laundry. Please send offer to snenad@rogers.com (id:50787)
Coldwell Banker Realty In Motion
1614 - 1276 Maple Crossing Boulevard
Burlington (Brant), Ontario
All utilities included in lease (even Cable & High Speed Internet)! The only privately gated community you'll find in Downtown Burlington. Walking distance to the Lake, Mall, Shops/Restaurants. Gorgeous 2 bedroom + Den, 2 Bathroom, 1 Parking, with spectacular lake views! Freshly painted, new light fixtures. Tons of living space including a generous sized den for office, reading room, or nursery use. Tremendous value at a great price! This is one of the rarest south Burlington condos with ample Hotel-style Amenities (Pool, 2 Gyms, 2 Squash Courts, Tennis Court, Party Room, Rooftop Lounge, Rooftop Patio, Rooftop Library, BBQ areas, 24hr Security, Gated Complex, tons of Outdoor Visitor Parking, Guests Suites, Hobby Room, additional laundry facilities for oversized items). A truly turn-key rental in a premium building and neighbourhood. Please note, this is a no pet building. (id:50787)
Right At Home Realty
575 Harvie Settlement Road
Orillia, Ontario
A ROLLING OPPORTUNITY WITH REPEAT CLIENTS IN A FESTIVAL-FAVOURITE FOOD TRUCK! This is an exciting opportunity to take over a well-established mobile food business with a strong reputation and flexible setup perfect for various locations and schedules. This business includes a valuable book of repeat and past clients who rebook with 50% deposits, providing income potential. The truck features a newer interior with contact information for the original builder available to support future servicing or modifications. Designed for versatility, its easily adaptable to a wide range of food concepts or service styles. Flexible work hours allow you to create the lifestyle you want, while regular participation in high-traffic festivals and events such as Boots & Hearts, Kempenfest, Waterfront Festival, and school events offers excellent exposure and growth opportunities. Eye-catching branding and a standout truck design help attract customers wherever you go. Tons of valuable inclusions are part of the sale, making it easy to hit the ground running and continue growing a thriving business! (id:50787)
RE/MAX Hallmark Peggy Hill Group Realty
15 Eplett Street
Severn (Coldwater), Ontario
Top 5 Reasons You Will Love This Home: 1) Enjoy the convenience of walking distance to downtown Coldwater, the arena, and local amenities, with quick and easy access to Highway 12 just minutes away 2) Finished basement expanding your living space, featuring an additional bedroom, a full bathroom, and a cozy recreation room for family gatherings or leisure 3)Finished basement expanding your living space, featuring an additional bedroom, a full bathroom, and a cozy recreation room for family gatherings or leisure 4) Benefit from an oversized single-car garage for added functionality, including a backyard access door and a secondary garage door for ultimate convenience 5) Charming all-brick bungalow hosting three bedrooms on the main level, complemented by two full bathrooms, making it a perfect fit for families or those looking to downsize. 1,138 above grade sq.ft. plus a finished basement. Visit our website for more detailed information (id:50787)
Faris Team Real Estate
46 Teal Crescent
Vaughan (Vellore Village), Ontario
Prime location in Vaughan at Vellore Village community! Corner lot Detached Home w/3 bedrooms 4 bathrooms single garage & double driveway without sidewalk fit 3 cars approximately 2,137 square foot! 9Ft Ceilings On Main Floor &17 Ft Ceilings In Family Rm With Lots Of Windows! Hardwood all through on main & 2nd floor! Gas fireplace at family room! North/South facing w/lot of sunlight & extra large corner lot! Newly modern kitchen w/granite countertop, marble floor, double sink, granite backsplash, & double sink combined w/breakfast area overlooking backyard! Lot lot windows on main floor w/California Shutters! Juliet Balcony In Primary Bedroom w/4 pcs bathroom & walk-in closet! 2nd Bathroom on 2nd floor sink & bathtub w/toilet seat are separated! Oak stairs w/Wrought Iron Railings. Finished Basement w/2 pcs bathroom, cold room, & windows! Close to parks, schools: Vellore Woods Public School (Grade JK-8) & Tommy Douglas Secondary School (Grade 9-12), Public Transit, Vaughan Metropolitan Centre, Walmart Supercentre, The Home Depot, McDonald's, Tim Hortons, Church's Texas Chicken, Major Mackenzie Medical Centre, and Hwy 400 & Hwy 407. (id:50787)
Homelife New World Realty Inc.
212 - 326 Major Mackenzie Drive E
Richmond Hill (Crosby), Ontario
Discover Mackenzie Square a true definition of condo Living in the heart of Richmond Hill. This spectacular bright & spacious 2+1 bedroom, 2 full-bathroom with 1,048 sqft of modern living space provides the perfect blend of elegance & convenience. No more sitting in traffic or dealing with parking headaches this condo is located right beside Richmond Hill GO station, giving you more time for what matters. The open concept layout seamlessly combines the living, dining and solarium. Large kitchen with upgraded granite countertops, breakfast bar & ample cabinetry space with sleek stainless-steel appliances. Residents enjoy an array of amenities including 24hrs concierge, heated indoor pool, hot tub, sauna, party room, exercise room, library, private tennis court, beautiful rooftop terrace and guest suites available. Additional bonus, water + heat + electricity is included in the condo fee, providing added value and peace of mind! Don't miss out on the chance to make this condo your own. Whether you're looking for a peaceful place to call home or a condo conveniently located in a prime location that keeps you connect, this condo in Richmond Hill is a perfect choice. Steps to Restaurants, Shops, Schools, Hospital, Go Station, Bus Stop in front of building, quick access to 404/407 Highways. (id:50787)
RE/MAX Metropolis Realty
714 - 9235 Jane Street
Vaughan (Maple), Ontario
W-o-W welcome to this Updated Two Bedroom + Den Condo: Over 880 Sq.Ft ( Inc. Balcony) of OpenConcept Living Space. Fit for young family or professional. Granite Countertops, StainlessSteel Appliances, Updated Floors throughout, new light fixtures, rare Ensuite Locker/pantryfor extra storage, North Facing Clear view on your 110 sq. ft balcony... Don't miss this one. **EXTRAS** Fantastic management, gym room, huge party room, meeting and games room, security andconcierge, one parking spot and locker. Seconds to major highways and tons of amenities. (id:50787)
Harvey Kalles Real Estate Ltd.
203 - 68 Broadview Avenue S
Toronto (South Riverdale), Ontario
Welcome to one of Toronto's most iconic authentic "hard lofts"! Where contemporary chic meets industrial cool. This loft conversion is one of the best in the city with historical details that will transport you back in time to the buildings first era when it was a pharmaceutical warehouse in the early 1900s. This corner unit features vintage details, massive industrial posts and beams, and exposed brick throughout. Soaring wood-slat ceilings and high ceilings create a dramatic atmosphere. The building offers coveted modern amenities, including underground parking and a spacious indoor/outdoor party room with stunning views of the Toronto skyline. It even retains its original New York-style water tower! This 1-bedroom loft, spanning around 1100 sq. ft., is filled with natural light, thanks to large windows that flood the space with brightness. The open-concept living and dining area is perfect for entertaining, while the separate bedroom offers a peaceful retreat. Step outside to your private balcony for a touch of outdoor living. Located in the vibrant neighborhoods of Riverside and Leslieville, youre just steps away from parks, trendy cafes, top restaurants, and shopping. With easy access to transit and the East Harbour station opening soon, this neighborhood is set to grow even further, with the Ontario Line subway transforming the area. (id:50787)
Forest Hill Real Estate Inc.
525 - 2791 Eglinton Avenue E
Toronto (Eglinton East), Ontario
Live a luxurious and highly convenient lifestyle in this stunning 3-bedroom, 3-bath upper unit by Mattamy Homes! Featuring high-end finishes, laminate floors, 9-foot ceilings on the main floor, stainless steel kitchen appliances, in-suite laundry, and two balconies. Located in a family-friendly neighborhood, this home offers easy access to Eglinton GO, TTC bus stops, grocery stores, pharmacies, schools, restaurants, banks, and LCBO. Just minutes away from Bluffers Park & Beach and Kennedy Subway. Security surveillance is provided in common areas, Rogers Xfinity Internet is included. Ideal for families and professionals. Freshly painted and upgraded with modern, dimmable light fixtures and enhanced kitchen features. Dont miss the chance to make this move-in-ready gem your new home! **EXTRAS** S/S Stove, S/S Fridge, Built-in microwave, Dishwasher & Stacked Washer and Dryer. (id:50787)
Ipro Realty Ltd.
4407 - 1080 Bay Street
Toronto (Bay Street Corridor), Ontario
Looking for a luxury lifestyle with real value right on Bay Street? You're going to love this one just a 5-minute walk to Yorkville and U of T! Bright and spacious 1+Den unit. A rare find in the heart of downtown. Inside, its all about upscale living with thoughtful upgrades. Freshly painted and move-in ready, the unit also features a large den with sliding doors perfect as a home office, guest room, or even a second bedroom. The primary bedroom easily fits a king-size bed and is filled with natural light thanks to the floor-to-ceiling windows. It also comes with mirrored closet doors and generous storage. Luxury, location, and lifestyle this one checks every box. Don't miss your chance to call it home! (id:50787)
Condowong Real Estate Inc.
119 - 10 Bloorview Place
Toronto (Don Valley Village), Ontario
Welcome To Aria Condos At 10 Bloorview Place, An Exclusive Ravine-Side Address Set Against The Lush Backdrop Of The East Don Valley, This Prestigious Community Is Just Minutes Away From The Best Urban Amenities Toronto Has To Offer. This Thoughtfully Designed 2+1 Suite Features A Spacious Balcony, Smart Split Bedroom Layout, Hardwood And Ceramic Flooring, Floor-To-Ceiling Windows, Two Bathrooms, And Soaring 9-Foot Ceilings. The Kitchen Is Stylish And Functional, Featuring Sleek Cabinetry, Granite Countertops, And An Oversized Breakfast Bar Perfect For Entertaining. The Primary Bedroom Includes A Walk-In Closet And Luxurious Ensuite Bath. 'Aria' Features An Impressive Array Of Amenities Including 24/7 Concierge, Virtual Golf, Media Room, State-Of-The-Art Fitness Centre With Classes, Spas, Sauna, Billiards Room, Library, And A Stunning Glass-Enclosed Indoor Pool With Ravine Views. Nestled Among Parks And Scenic Walking Trails, 'Aria' Boasts A High Walk Score And Is Conveniently Close To Top-Rated Schools, Churches, Medical Centres, Bayview Village, And Fairview Mall. Commuting Is A Breeze With Easy Access To The Subway, 401, 404, And DVP.---Feel free to let me know if you'd like any more tweaks or a version for a specific purpose! (id:50787)
Century 21 Percy Fulton Ltd.
43 Everest Street
Hamilton, Ontario
WONDERFUL FAMILY HOME IN THE DESIRABLE EAST MOUNTAIN, CLOSE TO EVERYTHING! THIS WELL CARED FOR *ALL BRICK!* BACKSPLIT HAS LOADS OF ROOM FOR MULTIPLE FAMILY SIZES OR MOVE IN THE PARENTS! THE HOME ALSO PROVIDES EXCELLENT WORK FROM HOME OPTIONS WITH THE TWO LOWER LEVELS HAVING PLENTLY OF FINISHED LIVING SPACE! MOVE IN AND UNPACK, WE'VE GOT THE BIG TICKET ITEMS TAKEN CARE OF, 2018 ROOF SHINGLES AND FRONT DOOR, 2019 WINDOWS REPLACED, 2025 FURNACE AND CENTRAL AIR, 2014 DOUBLE CONCRETE DRIVE AND SIDEWALK -THE LIST OF IMPROVEMENTS AND UPDATES GO ON! EXCELLENT VALUE FOR OVER 2100 SQUARE FEET OF LIVING SPACE! COME IN AND BE IMPRESSED! (id:50787)
RE/MAX Escarpment Realty Inc.
403 - 135 James Street S
Hamilton (Central), Ontario
Beautiful renovated condo Unit In Chateau Royale Complex In Downtown Hamilton Boasts A Beautiful Open Concept Kitchen, New natural deco paint throughout. New LED lights and vanity lights throughout. In-Suite Laundry. Spacious And Functional Layout With Open Balcony. 24 Hrs Concierge, Gym, Party Room, Rooftop Terrance, Walking Distance To Go Bus, Public Transit. St Josephs Hospital, Trendy James St Restaurants And Shopping. Laminate Flooring Throughout, New S/S exhaust hood, newer S/S Range And S/S Dishwasher. Professional cleaned unit. Move in ready! Easy Access To McMaster University. Available Sept 1, 2025. (id:50787)
Right At Home Realty
195 Windwood Drive
Hamilton (Binbrook), Ontario
Welcome to this beautiful freehold 3-bedroom, 3-bathroom home with a fully finished basement. Enjoy the convenience of bedroom-level laundry, a spacious master suite with walk-in closet and ensuite bath, and a stylish kitchen with granite countertops and backsplash. The low-maintenance, fully decked backyard is perfect for relaxing or entertaining. Located directly across from Laidmain Park and St. Matthews School, with garage access to the home and parking for two cars in the driveway. Please note: the photo shown is not current and is used to respect the privacy of the current tenants. (id:50787)
Exp Realty
179 Wilson Street
Hamilton, Ontario
This awesome end-unit townhouse in the super popular Beasley neighborhood, right in the heart of downtown Hamilton, feels just like a semi! It was completely renovated in 2021 from top to bottom and has 2 bedrooms, 2 bathrooms, updated windows, hardwood floors, a brand new kitchen and bathrooms, plus a laundry room on the main floor. Y Additional upgrades include a new furnace and A/C unit, newer appliances, and more. Best part? All the furniture is included in the price! (id:50787)
Keller Williams Edge Realty
Main - 24 St Clair Gardens
Toronto (Corso Italia-Davenport), Ontario
Right the Heart of the Vibrant and High Demand Corso Italia Neighbourhood! Welcome to this Completely Renovated (2022) Main Level 2 Bedroom Apt. w/High Ceilings & Exposed Steel Beams. Enjoy the Bright Open Concept Kitchen/Living space w/Walkout to Porch & Yard. Custom Kitchen Design w/Stainless Steel Appls, Quartz Counters, Soft Close Cabs & Your Own In-Suite Laundry (Stacked Washer/Dryer). New flooring thruout, Potlites, Barn Doors, Slick 3 piece Bath w/Glass Shower Stall & Exposed Brick! 2 Private Entrances. Parking in Garage off Laneway available. A Very Short Walk to Iconic Faves Tre Mari Bakery, Frank's Pizza House & Many Other Local Restos & Shops. Grab a Latte & take a Lovely Stroll through Earlscourt Park & Rec Centre, with Indoor/Outdoor pools, Gym, 2 Soccer Fields, or Sharpen Your Skating Skills at their Outdoor Hockey/Leisure Rinks in the Winter. Hop on the St Clair Streetcar to Spadina or Yonge Subway stations. Just move right in & enjoy everything Corso Italia has to offer! Available May 1st. No Pets. (id:50787)
Exp Realty
86 Shady Pine Circle
Brampton (Sandringham-Wellington), Ontario
Location!! Detached 3-Bedroom house located at Intersection of Bramalea Rd & Sandalwood Parkway in Brampton. This well-maintained house offers the perfect blend of Space, Comfort and Convenience!! Nestled within a Family Friendly Neighborhood, enjoy easy access to all amenities that matter: Public Transit, Shopping, Restaurants, Schools, Park, Hospital, Highways and Much More... The Bedrooms are bathed in natural light and features M/Bedroom Semi ensuite with broadloom flooring on stairways and upper floor. It includes a spacious kitchen, Breakfast bar, Ample storage, Ceramic floor and Stainless-Steel Appliances fridge, stove & microwave and Separate Dining Room. The Living room with Hardwood floor opens to a walk-out Custom-Built Deck fronting backyard with Garage access from the back. 3 Bathrooms, Good size functional basement with Laundry appliances. With 3+1 car Private Driveway experience the Perfect Blend of Style and Functionality!! Don't Miss Out On the Opportunity To Make This House Your New Home!! (id:50787)
RE/MAX Champions Realty Inc.
3044 Preserve Drive
Oakville (1040 - Oa Rural Oakville), Ontario
Modern & Open Concept 3 Bedroom 3 Bathroom Freehold Townhome in Prestigious 'Preserve Community'! Fantastic Location In a High Demand and Highly Ranked School District. Moments to Shops, Parks and Public Transit. Spacious Layout W/ Beautiful Flooring Throughout, Plenty of Space for Entertaining &Relaxing, Open Kitchen w/ Centre Island & Breakfast Bar, Lots of Sunlight, Large Primary Bedroom/4 Piece Ensuite. Walk-out from Main Floor to Grand Sunlit Balcony. This Home is a True Delight. Cooperating Agent/ tenant must verify measurements for themselves and not rely on LA measurements. (id:50787)
Century 21 Millennium Inc.
Ne102 - 9205 Yonge Street
Richmond Hill (Doncrest), Ontario
!!Luxurious Beverly Hills Condo in the Heart of Richmond Hill!! Welcome to this stunning 785sq. ft. condo that combines California design with the glamor and sophistication of Hollywood.Located in a prime location, this bright and spacious unit offers 9-foot ceilings and athoughtfully designed open concept layout, perfect for modern living. Spacious Living spaceproviding a bright and airy atmosphere. Open-concept kitchen with granite countertops and4-piece stainless steel appliances, ideal for both cooking and entertaining. The family roomseamlessly flows into the dining area, extending to a private walkout balcony perfect forrelaxation and outdoor living. Spacious primary bedroom with large windows, offering anabundance of natural light. A versatile den, ideal for a home office or additional storagespace. Enjoy access to indoor and outdoor pools, sauna, gym, media room, and Jacuzzi allproviding a resort-style living experience right at home. Just minutes away from HillcrestMall, public transit, and schools, offering unbeatable convenience for shopping, commuting, andeducation.1 parking space and 1 locker included for your convenience.Don't miss the opportunity to own this luxurious condo, offering the perfect combination ofelegance, comfort, and location. (id:50787)
RE/MAX Community Realty Inc.
1210 - 9085 Jane Street
Vaughan (Concord), Ontario
** Welcome to Park Avenue Tower - where luxury living meets contemporary elegance.** Step through the grand entrance and be greeted by a team of dedicated 24-hour Concierge and Security staff, always ready to assist. Unlock the doors to this **bright corner unit on the 12th floor**-a thoughtfully designed 2-bedroom, 2-bath suite featuring a versatile sunroom and an open balcony. Floor-to-ceiling windows flood the space with natural light, seamlessly blending the indoors with the outdoors. Nestled in the heart of Vaughan, enjoy prime access to Vaughan Mills, Cortellucci Vaughan Hospital, top dining, and entertainment options. Commuting is a breeze with major highways and public transit just steps away. You'll have the convenience of your **own parking space** and **private locker**. Whether you're working from home, entertaining, or winding down after a long day, the open-concept living room offers the ideal space for both lively gatherings and peaceful evenings. The gourmet kitchen is a chef's dream, featuring integrated top-of-the-line Fisher & Paykel appliances, sleek quartz countertops, and a functional island with ample storage perfect for casual meals or stylish dinner parties. Retreat to either of the two bedrooms, each offering a serene escape. The sunroom offers flexibility use it as a home office, creative space, or cozy reading nook. As a resident of Park Avenue, indulge in premium amenities including a state-of-the-art fitness centre, reading and games rooms, theatre, elegant party room, guest suite, and a beautifully landscaped terrace on the 7th floor. (id:50787)
RE/MAX Premier Inc.
3305 - 15 Queens Quay E
Toronto (Waterfront Communities), Ontario
Enjoy the Downtown and Lakeside landscape views of a beautiful Lake Ontario from floor-to-ceiling windows in one of the most desired suites at Pier 27 Tower Condos *The Three-bedroom super functional layout * Every room Has Sliding door to Wrap Around Terrace/Balcony*This luxury condo features a Modern Designer Kitchen with Center Island*Top-of-the-line appliances*Premium Quality Countertop/Backsplash* Stylish Wood Flooring Throughout the Suite & Massive wrap around Terrace/Balcony with Unforgettable views to Enjoy Summer Days and Gorgeous Sunsets* The Abundance of the Outdoor Space will Easily Replace an Urban Backyard/Entertainment Space*Sugar Beach -Location Gotta Love Waterfront Lifestyle!*Located in the Heart of South Core Financial District Within Walking Distance of Cycling Paths, Parks, Ferry Terminal, Restaurants, Summer Salsa Socials At the Pier, St. Lawrence Market, Union Station, Rogers Centre, Scotiabank Arena, CN Tower, shopping, & Entertainment* Easy access to DVP, Lakeshore & Gardiner Expressway* (id:50787)
Royal LePage Signature Realty
B1 - 883 Queen Street W
Toronto (Niagara), Ontario
Gorgeous And Newly Renovated Studio In The Heart Of Queen West, Directly Across From Trinity Bellwoods Park. Great Work From Home Space With Laundry. Steps From Many Great Restaurants And Retail Stores. Walk Right Out Your Door To Enjoy Trinity Bellwoods. **EXTRAS** Stove, Fridge, Laundry, All Elfs, Window Coverings. (id:50787)
Property.ca Inc.
710 - 50 Bruyeres Mews
Toronto (Waterfront Communities), Ontario
Welcome to the heart of Toronto at 50 Bruyeres Mews! This stunning 1-bedroom + study unit offers modern urban living at its finest. Featuring an open-concept layout, floor-to-ceiling windows, and a private balcony, this unit is bathed in natural light. The sleek kitchen boasts stainless steel appliances, quartz countertops, and ample storage. Enjoy the convenience of world-class amenities, including a fitness center, rooftop terrace, and concierge service.Located steps from the waterfront, parks, public transit, and trendy restaurants, this is the perfect place to call home. Don't miss this opportunity to own a piece of Toronto's vibrant city life! (id:50787)
RE/MAX Millennium Real Estate
11 Melrose Avenue
Ottawa, Ontario
Flooring: Hardwood, Flooring: Linoleum, Location, location, location located steps fromthe street and eat at a number of the cities' best restaurants: La Bonita for Mexican,detached garage and beautiful outdoor patio that can be enjoyed in the summer months! Book aarea along with shopping, great schools, parks and community centres! The home has been welland dining area as well as a rear family room on the main level. It also features an oversizedWellington. 11 Melrose is surrounded by every amenity and necessity imaginable. Walk acrossshowing today!cared for and updated with 3 good size bedrooms, 2 bathrooms and a nice open concept livingstyle food and drinks and more. There are a number of grocery stores and local markets in thepumps out incredible fresh seafood (sister restaurant to the Whalesbone) with upscale tavernTennessee Willems for wood oven pizza, The Elmdale Tavern one of Ottawa's oldest bars that can be enjoyed in the summer months! Book a showing today! (id:50787)
Ipro Realty Ltd.
3374 Oriole Drive
London South (South U), Ontario
Simply Gorgeous Newer Home (@A Top & Most Sought After Area In London) on a Quiet Cul-de-sac Backing onto RAVINES of THAMES RIVER with A Rare Find Finished 4 + 1 Bedroom Look-out Basement. Fully Loaded: Master Bedroom (With 5Pc Luxury Ensuite). 9 Ft California Ceilings On Main Floor, Quartz Counters Throughout, Wide Engineered Hardwood Floor, Extended Big Modern Kitchen With Custom Cabinets, Eat In Kitchen W/Breakfast Island, Pantry, Dining Area Adjoining Kitchen. Walk-Out To Beautiful Covered Private Cozy Patio Backing onto Ravine**NO HOMES @ BACK** Electric Fireplace, Washrooms With Quartz Counters & High Quality Cabinetry, Single Lever Faucets & Glass Shower in Master, High Quality Tiles, Tiled Electric Fireplace, wDesigner Contrasting Black Paint on Doors and Stairs, Designer Lighting Fixtures, Valance Lighting In Kitchen, Pot Lights, Decora Switches, Black Exterior Windows, Oversized Basement Windows(4/ X 3'). 5 mins off Hwy 401, 10 Mins to D/T London, Costco, Western University, Fanshawe College, New VW Electric Car Plant, Big Amazon & International Airport. (id:50787)
RE/MAX Real Estate Centre Inc.
B - 612 Canfield Place
Shelburne, Ontario
Be the first to live in this stunning, brand new 2-bedroom, 1-bath Basement Apartment in Shelburne! This thoughtfully laid out apartment features modern finishes throughout and Lots of Additional Storage Space. The kitchen features stainless steel appliances, ample cabinets, and a convenient breakfast bar. Enjoy two generous sized bedrooms with large closets, a stylish 4-piece bathroom, and in-unit laundry for added convenience. Located in a quiet, family-friendly neighborhood close to schools, parks and shopping; this is the perfect place to call home. *Extras: Two Car Tandem Parking and No Backyard Access. Price is Inclusive of Heat and Water, Hydro is Extra* (id:50787)
Mccarthy Realty
515 - 397 Codd's Road
Ottawa, Ontario
Brand new 1 Bed plus den and /1 Bath condo unit is ideally located in Wate ridge Village, nestled between Rothwell Heights & Manor/Rockcliffe Park. Just 10 minutes from Parliament Hill & Downtown this unit offers a prime location w/modern convenient stainless steel appliances & stylish cabinets. The living area is flooded w/natural light. Step outside to your spacious balcony, perfect for enjoying a morning coffee or unwinding after a long day. This condo is conveniently located close to LRT Blair Station, CMHC, NRC, College La Cit, Colonel By Secondary School, shopping & other amenities. You'll also be within walking distance to NCC trails, Ottawa River, Aviation Museum, Montfort Hospital, restaurants & public transit, making this an exceptional opportunity for a luxurious & convenient urban lifestyle. Rental application, Credit check, ID & pay stubs required. (id:50787)
Royal LePage Flower City Realty
1111 - 1787 St. Clair Avenue W
Toronto (Weston-Pellam Park), Ontario
Live, Work And Entertain In This Almost New 1Br Plus Den Sub-Penthouse Condo. Enjoy The Open Views And Watch The Sunset From The South Exposure Private Balcony Overlooking The Courtyard. Wide-Open Living/Dining Space With 10 'Ceilings, Over 650sf. Smothered In Sunlight. Floor To Ceiling Windows. Beautiful Modern Finishes. Custom-Styled Kitchen Cabinetry. Chefs Kitchen With A Quartz Countertop And Glass Backsplash. Large Custom Kitchen Island. Stainless Steel Appliances. Cooktop Oven. Integrated Dishwasher. Microwave With Built-In Vented Exhaust. Built-In Custom Double Door Storage Pantry. Large Master Bedroom With A Double Closet And Floor-To-Ceiling Windows. Spacious 4Pc Spa-Like Washroom With Porcelain Tile. Tub And Shower. Custom-Styled Cabinetry With A Vanity And A Medicine Cabinet. Quartz Vanity Counter. White Sink. Full Vanity-Width Mirror. Vented Exhaust. Designer Led Light Fixtures. Spacious Den Or Office Space. Oh....And 10' Ceilings!Extras: Vibrant West St.Clair West Neighbourhood. Boutique 12-Storey Building. Ground Floor: Games Room, Office/Co-Working Room, Multi-Purpose Room, Fitness Centre. 12th Floor: Party Room, Rooftop Terrace, Sun Deck, BBQ Stations. Everything Nearby! Inclusions: Locker. All Window Coverings. All LED Electric Light Fixtures(upgrade). Stainless Steel: Fridge, Cooktop/Oven, Vented Microwave. Integrated Dishwasher. Stacked W/D. Kitchen Island(upgrade). Double Kitchen Pantry(upgrade). Washroom Medicine Cabinet. Painted and Cleaned! (id:50787)
RE/MAX Hallmark Realty Ltd.
Basement - 3893 Manatee Way
Mississauga (Churchill Meadows), Ontario
Bright 1-bedroom basement apartment in the heart of Churchill Meadows. This private unit features a separate side entrance for added privacy and convenience. Enjoy a spacious open-concept layout with a kitchen and a comfortable living area. It also features a good-sized bedroom and a full 3-piece bathroom. Located just a short walk from May Meadow Park, Churchill Meadows Community Centre, Stephen Lewis Secondary School. Minutes away from HWY 401 and 407. (id:50787)
Century 21 Property Zone Realty Inc.





