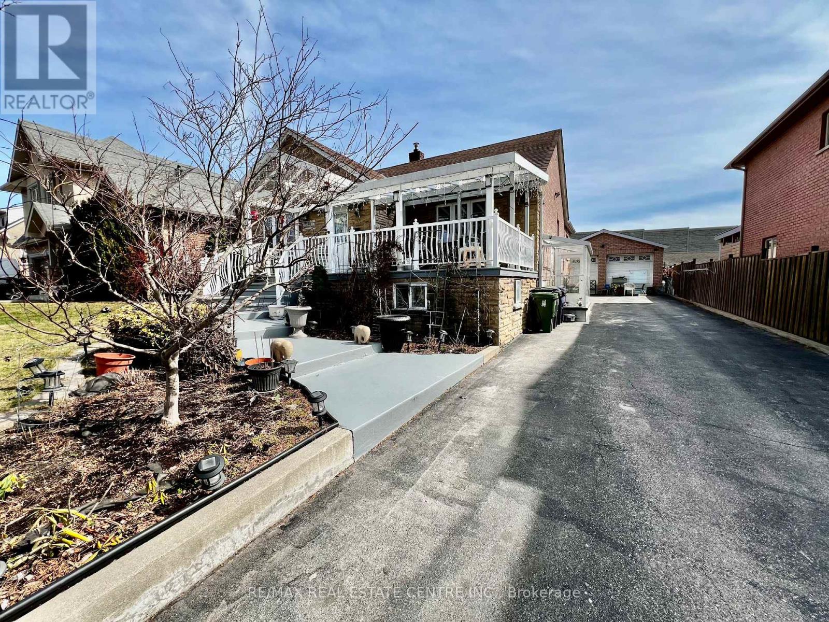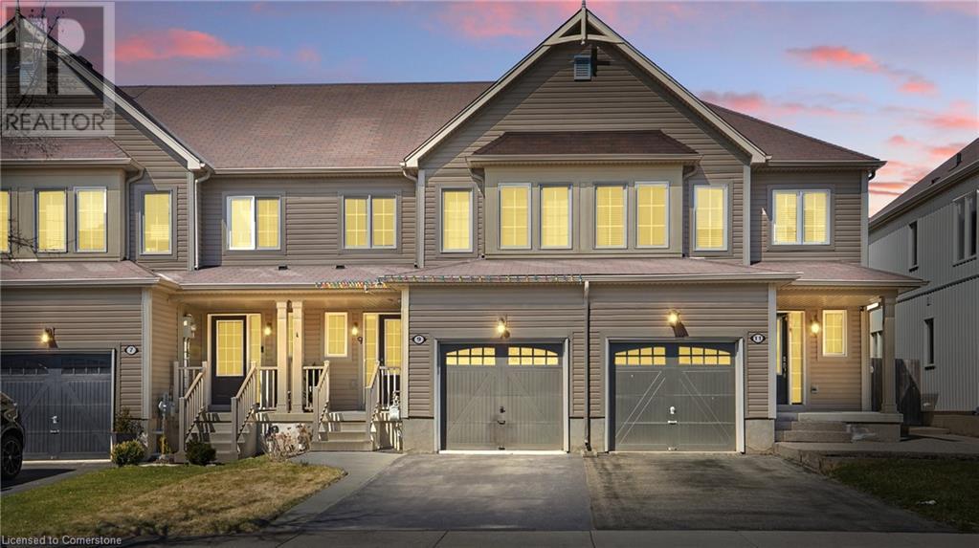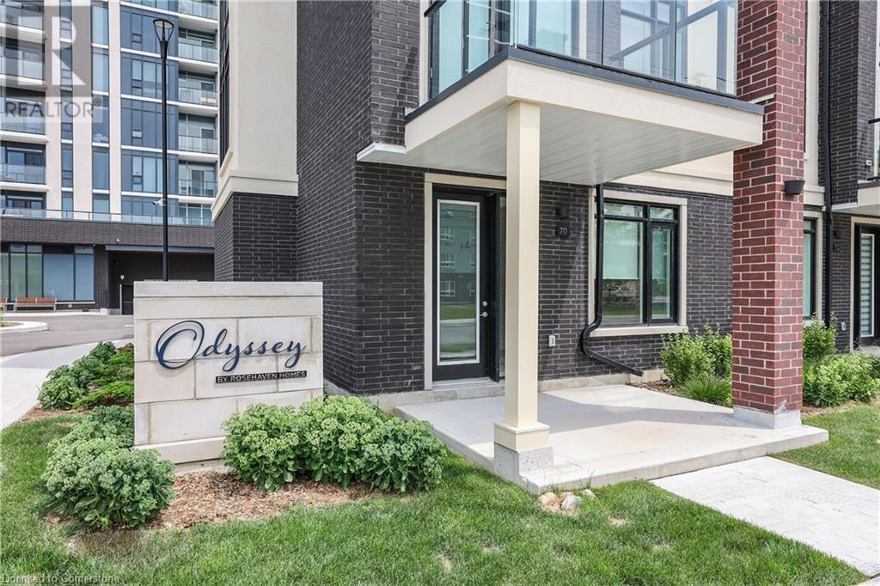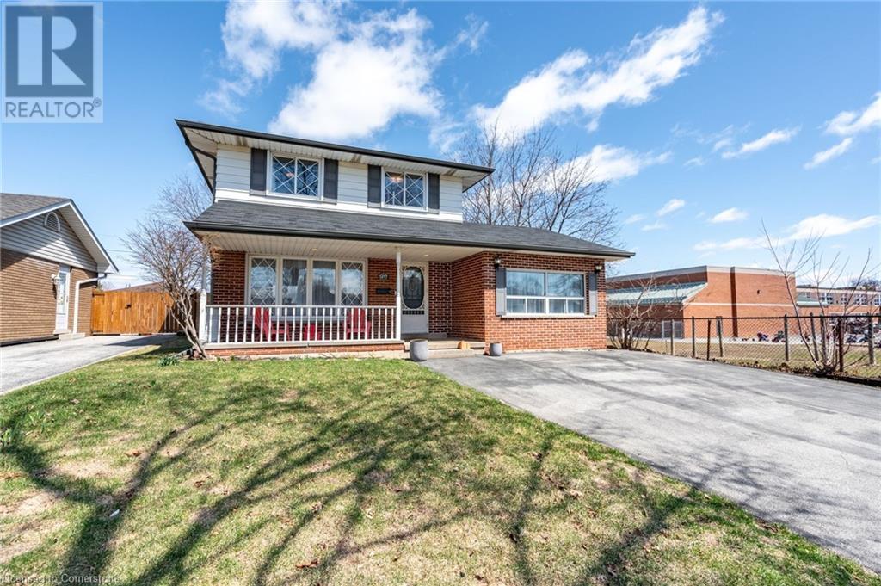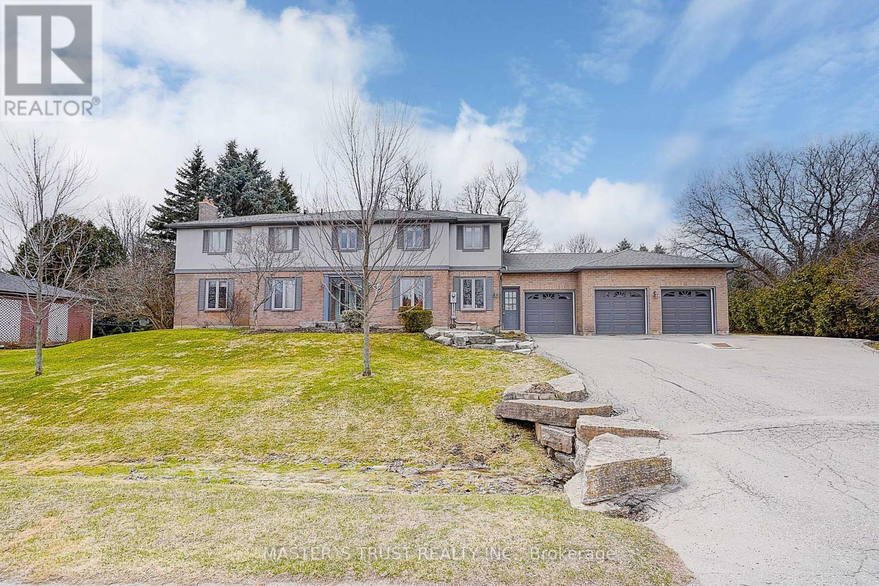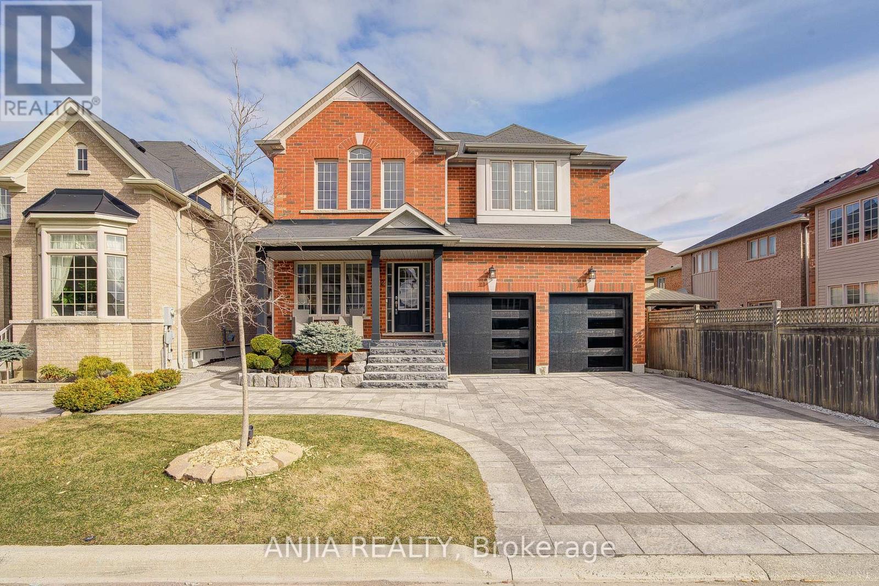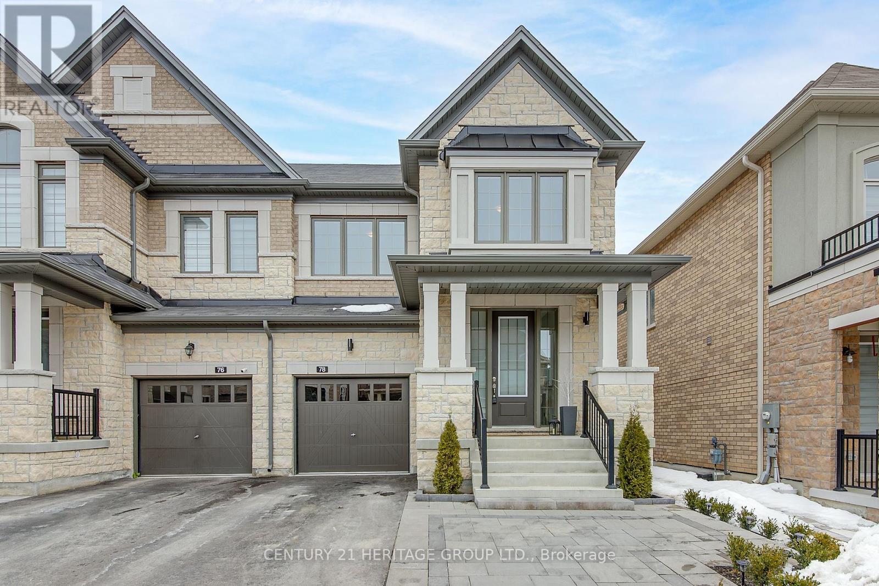3927 Coachman Circle
Mississauga (Churchill Meadows), Ontario
Nothing to do but move right in! This immaculate Freehold Townhome boasts a spacious layout in the highly sought-after Churchill Meadows neighborhood. Recently painted and carpet-free, it features a welcoming double-door entrance. Step inside to discover a bright and open-concept main floor, highlighted by a generously sized kitchen that overlooks the combined living and dining areas an ideal space for both entertaining and everyday living. The main floor also offers convenient access to a fully fenced backyard with a charming deck, perfect for outdoor relaxation. The second level features three generously sized bedrooms, including a large primary bedroom with a walk-in closet (complete with organizer) and a 4-piece ensuite. Two additional spacious bedrooms share a well-appointed 4-piece bathroom. This home strikes the perfect balance of comfort, convenience, and style, making it an ideal place to call home. The basement offers a large rec room, perfect for extra living space. Located close to top-rated schools, a hospital, transit options, and major highways (407, 401, and 403). Its also near the brand new Churchill Meadows Community Centre, Sports Park, and the Eglinton Town Centre. (id:50787)
Royal LePage Signature Realty
115 Downsview Avenue
Toronto (Downsview-Roding-Cfb), Ontario
Great investment opportunity in a prime location! This home offers 3+4 bedrooms with 4 bathrooms, separate entrances, a lovely front yard, spacious porch, double garage and a long driveway for 8+ cars. The backyard has interlock, a gazebo, fruit trees, vegetable gardens and storage sheds. Close to schools, parks, shopping, transit, highways and more! (id:50787)
RE/MAX Real Estate Centre Inc.
9 Lynch Crescent
Binbrook, Ontario
Welcome to this bright and spacious carpet-free 2-storey townhouse, offering just under 1,300 sqft above ground of functional living space in one of Binbrook’s most sought-after neighborhoods. Featuring 3 bedrooms and 2.5 bathrooms, this home is perfect for first-time buyers, young families, or savvy investors looking for a fantastic opportunity. The open-concept main floor is filled with natural light and offers great flow for everyday living and entertaining. The low-maintenance backyard is perfect for enjoying outdoor time without the hassle of major upkeep. Upstairs, you’ll find three well-sized bedrooms including a primary suite with ensuite and walk-in closet. The unfinished basement provides a blank canvas—ideal for adding extra living space, a home office, or rec room to boost your home’s value. This home is a great chance to infuse your own style and make it truly yours. Located in a family-friendly community close to schools, parks, shopping, and more—this one has all the potential you’ve been looking for. Don’t miss out on this gem! (id:50787)
The Agency
70 Windward Drive
Grimsby, Ontario
LAKESIDE LUXURY MEETS COMMUTER CONVENIENCE … Welcome to the ultimate in lakeside living at 70 Windward Drive - a stunning, fully finished 3-storey townhome nestled in one of Grimsby's most sought-after communities. With BREATHTAKING VIEWS of Lake Ontario, the Toronto skyline, and the Niagara Escarpment, this property offers the perfect balance of natural beauty and modern convenience. This 3-bedroom, 3-bathroom home has been beautifully upgraded with over $60,000 in high-end finishes and is truly move-in ready. Whether you enter from the front, back, or your private garage, the ground level welcomes you with a bright, versatile family room that’s perfect for relaxing or working from home. Upstairs, enjoy an OPEN CONCEPT, sun-filled living and dining area, walk-out balcony with southern ESCARPMENT VIEWS, and a DESIGNER KITCHEN featuring stone countertops, a large island, premium stainless steel appliances, and ample cabinetry - ideal for both everyday living and entertaining. Retreat to the upper level where you’ll find 3 generously sized bedrooms, including a primary suite with a private LAKE-FACING BALCONY and 3-pc ensuite. A 5-pc main bath and convenient upper-level laundry complete this floor. The crown jewel? Your very own PRIVATE ROOFTOP TERRACE - the perfect spot to take in sunrise coffees or sunset cocktails with panoramic lake views. Residents also enjoy access to EXCLUSIVE BUILDING AMENITIES: full gym with yoga and spin rooms, pet spa, tech lounge, virtual concierge, indoor bike storage, rooftop terrace, BBQs, and a stylish multi-purpose room with bar, lounge, kitchen, and fireplace. Located just steps to boutique shops, lakeside restaurants, parks, and scenic trails, and only 2 minutes to the QEW, this is a nature-lover’s dream with commuter-friendly access. Don't miss your chance to live in one of Grimsby’s most vibrant waterfront communities! CLICK ON MULTIMEDIA for virtual tour, floor plans & drone photos. (id:50787)
RE/MAX Escarpment Realty Inc.
495 Dundurn Street S
Hamilton, Ontario
Located in one of Hamilton’s most sought-after neighbourhoods, this spacious family home is just steps from top-rated schools, beautiful parks, vibrant Locke Street, and the scenic Escarpment stairs and rail trail. Brimming with character, the home features many original details, including stained glass, oak hardwood flooring, intricate millwork, and charming pocket doors—offering the perfect foundation for your thoughtful updates and renovations. Set on a rare 188-foot deep lot, the possibilities are endless. There’s plenty of room for a pool, lush gardens (urban farming, perhaps?), a workshop, or whatever your vision may be. Don’t miss your chance to join the welcoming and dynamic Kirkendall community. (id:50787)
Real Broker Ontario Ltd.
1217 Tavistock Drive
Burlington, Ontario
Backing onto a tranquil park and featuring a separate side entrance with in-law suite potential, this updated 2-storey detached home on a deep 122 ft lot in one of Burlington's most sought-after family neighbourhoods offers the perfect balance of lifestyle, space, and versatility. With over 2,000 sq. ft. of finished living space, 4+1 bedrooms, and 3+1 bathrooms, 1217 Tavistock Drive is ready to grow with you. The custom kitchen (2022) is a showstopper - wide-format porcelain tile floors and backsplash, quartz countertops with waterfall island, smart appliances, and elegant cabinetry. Engineered oak flooring flows through the main level, paired with a smart thermostat and upgraded light fixtures throughout. Upstairs offers four bright bedrooms, primary with an ensuite (2024) and a second bathroom (2024), while the finished basement includes new vinyl flooring and a 3-pc bathroom, ideal for in-laws, guests, or rental potential. Step outside to a private, park-facing backyard oasis featuring new sod (2024), a refreshed deck, shed with hydro, a hot tub, and an above-ground pool with a recently updated liner and pump. A new rear door and walkway offer easy outdoor access, and your private gate leads directly to the park behind. Close to schools, shopping, parks, and Hwy 403 this is a home that delivers on comfort, connection, and long-term potential. Book your private showing today your next chapter starts here. (id:50787)
RE/MAX Escarpment Golfi Realty Inc.
385 Winston Road Unit# 907
Grimsby, Ontario
Welcome to waterfront living at its finest! This beautifully designed 1 bed plus den, 1 bath condo offers unobstructed views of Lake Ontario from your private, 130 sqft oversized balcony—perfect for morning coffee or evening sunsets. Located in the sought-after building, The Odyssey, in the heart of Grimsby’s vibrant waterfront community, this unit features an open-concept layout, modern finishes, and oversized windows that flood the space with natural light. The versatile den is ideal for a home office, guest space, or reading nook. Enjoy a range of premium amenities including a fully equipped gym, party room, and exclusive use of 1 underground parking spot. With easy access to the QEW, local shops, restaurants, parks, and the waterfront trail, everything you need is right at your doorstep. This condo is a must-see! (id:50787)
The Agency
5815 Main Street
Niagara Falls, Ontario
Location, location, location! This cozy, welcoming restaurant is located in an outstanding location to run a successful business. Walking distance to famous waterfalls and to all entertainment makes it easy to cater tourists from around the world. The dining room offers 30 seats and also 15 outdoor seats on a fenced patio. Both are L.L.B.O liquor licensed. Separate entrance suggests a business addition for take out or mini-shop of any kind. The well established restaurant offers European cuisine but is also easy to switch to your own preference. Hard to find an extra large backyard 200 feet deep with a garage and fully fenced. It is an oasis in the summer with several fruit trees and garden delicacies and plants you wish to grow. The second floor consists of a residential one-bedroom apartment with an office and a kitchen with brand new cupboards. This property is great for someone who is looking for independence and loves to live and work under one roof. Turn-key restaurant, a place to grow your business and become a successful entrepreneur in this tourist destination. (id:50787)
One Percent Realty Ltd.
80 - 369 Essa Road
Barrie (Ardagh), Ontario
Excellent Location of Barrie Welcome at 369 Essa Rd., Unit 80, This multi-level townhouse is situated in a sought after neighbourhood close to Hwy 400, close to shopping, schools, trails. The open concept main level features laminate floors throughout,9 Ceilings, Huge living room and ultra-modern eat-in kitchen which is very functional with a large island topped, upgraded Kitchen cabinets with quartz countertops, stainless-steel appliances,interior access to the garage, A relatively small monthly Common Element Fee covers Landscaping Maintenance, snow clearance and garbage collection. (id:50787)
Royal LePage Superstar Realty
22 Porritt Street
Barrie (Ardagh), Ontario
WELL-MAINTAINED, UPDATED DETACHED HOME IN SOUGHT-AFTER ARDAGH! Tucked into Barrie's sought-after Ardagh neighbourhood, this bright, well-maintained 2-storey detached home is move-in ready and full of charm! Just steps from Ardagh Bluffs, Bear Creek Eco Park, Ferndale Park and Elizabeth Park, this location offers the outdoor lifestyle families crave while keeping schools, community centres, daily essentials and highway access right around the corner. A landscaped front walkway leads to an inviting porch with keyless entry, while the fully fenced backyard features a patio, gardens, shed and privacy fencing, perfect for relaxing or entertaining. The well-maintained and updated interior showcases fresh paint, newer broadloom carpet, and stylish light fixtures. The eat-in kitchen offers generous storage, stainless steel appliances, a tiled backsplash and a double sink, and a separate dining area that opens to the backyard. Easy-care laminate and tile floors flow throughout the main level. Upstairs, you'll find three well-sized bedrooms, while the finished basement adds a spacious rec room, office and extra storage. Complete with an attached garage plus two driveway spots, water softener and quick closing available, this affordable #HomeToStay is ideal for families or first-time buyers ready to settle into a vibrant, amenity-rich community! (id:50787)
RE/MAX Hallmark Peggy Hill Group Realty
11 Kensington Trail
Barrie (Innis-Shore), Ontario
Welcome to Barrie's highly coveted Innis-Shore neighbourhood, situated on a corner lot. This impressive, sun-drenched home showcases meticulous maintenance. The living room impresses with its soaring cathedral ceiling, expansive windows that flood the space with natural light, a marble fireplace, and a built-in entertainment unit. This home features elegant maple hardwood floors throughout, and the formal dining room boasts a 9-foot ceiling. The spacious eat-in kitchen is a culinary delight, complete with an island, extended upper cabinets, quartz countertops, a glass backsplash, and garden doors leading to a huge deck with a hot tub, gazebo, BBQ gas line, and fire pit area, perfect for summer enjoyment. The home is adorned with upgraded light fixtures and shutters throughout. The renovated powder room adds a touch of modern sophistication. The primary bedroom offers a luxurious 5-piece ensuite with heated floors, while the third bedroom is thoughtfully designed with a custom closet and Murphy bed. The second bathroom on the upper floor has upgraded upgraded Quartz countertop, faucet and under mount sink along with upgraded lighting fixture. The finished basement features pot lights, custom built wet bar, a 2-piece bath, and an additional bedroom. The meticulously maintained landscaping is enhanced by an irrigation system, ensuring a lush and inviting exterior. A complete home to enjoy! Includes electric light fixtures and chandeliers, window coverings, stainless steel appliances (Professional Frigidaire Stove and Dishwasher, Frigidaire Fridge, LG Microwave, Bar Fridge), Whirlpool Washer and Dryer, and Central Air Conditioning, Garage Door Openers and bar fridge.) (id:50787)
RE/MAX Hallmark Realty Ltd.
RE/MAX Experts
247 Letitia Street
Barrie (Letitia Heights), Ontario
Deal Opportunity for First-Time Buyers and Investors! Step into this beautifully modernized home featuring brand new siding and offering 3 bedrooms & 2 bathrooms on a rare 50 ft lot. Thoughtfully positioned to one side of the property, the home allows for ample parking, space for a future detached garage or shop, and potential for a secondary dwelling thanks to R2 zoning now legal in Barrie. An excellent opportunity for rental income or multi-generational living. Inside, you'll find two bright and spacious family areas, perfect for quality time or entertaining. The updated kitchen offers plenty of cabinetry, including built-ins in the separate dining area. The main floor shines with hardwood and ceramic flooring, vinyl windows, modern pot lights, and new interior doors. Upstairs, the upper den walks out to your private backyard oasis featuring a huge deck and a 24-ft above-ground pool with a newer pump, filter, and liner. Enjoy city and bay views while relaxing on the separate sun deck perfect for lounging and soaking in the sun. Additional highlights include a new high-efficiency furnace & (2023), a roof approximately 5 years old, nearly 1,300 sqft of finished living space, no rental items, and reasonable taxes. This home is now vacant and ready for a quick closing, don't miss out on this fantastic opportunity! (id:50787)
Century 21 B.j. Roth Realty Ltd.
2409 - 39 Mary Street
Barrie (City Centre), Ontario
Welcome to Suite 2409 at Debut Condos Where Luxury Meets Lakefront Living. Wake up every day to breathtaking views of Kempenfelt Bay in this stunning, brand-new 2-bedroom + den condo located in the heart of Barrie's vibrant waterfront. This spacious 1,086 sq ft suite boasts floor-to-ceiling windows, 9 ft ceilings, and sleek modern finishes throughout. The open-concept kitchen is equipped with state-of-the-art appliances, seamlessly flowing into the living and dining area perfect for entertaining or simply relaxing in style. The primary bedroom features a walk-in closet and a private 3-piece ensuite with a tiled glass shower. A second bedroom, 4-piece main bathroom, and a versatile den provide the ideal setup for guests, a home office, or additional sleeping quarters. Enjoy the convenience of 1 underground parking space and a storage locker, with immediate occupancy available. Lease price + utilities. Situated steps from Barrie's vibrant downtown, you're within walking distance of fine dining, boutique shopping, entertainment, the beach, marina, trails, public transit, the GO Train, and commuter routes. Be the first to experience the luxury lifestyle offered at Debut Condos future amenities include a fitness Centre, community BBQ area, rooftop terrace, and a stunning infinity pool overlooking the bay. This is more than a home its a lifestyle. Call today to book your private showing! (id:50787)
Revel Realty Inc.
46 Birchwood Drive
Barrie (East Bayfield), Ontario
Top 5 Reasons You Will Love This Home: 1) This charming all-brick detached home welcomes you with a welcoming interior, along with a separate entrance leading to a fully finished basement with in-law suite potential, perfect for extended family or guests 2) Step into the freshly updated main level, where sleek, carpet-free flooring and a stylishly refreshed kitchen with new vinyl plank floors offer a clean, modern touch 3) Expansive primary bedroom delivering a true retreat, thoughtfully designed with ample closet space and a private ensuite 4) Downstairs, the finished basement comes fully equipped with its own kitchen, a cozy living room, and a comfortable bedroom, plus peace of mind with recent updates, including a new roof and furnace in 2020, a garage door in 2025, and nearly all new windows in 2025 5) Nestled in a family-friendly neighbourhood, you're just moments from schools, the East Bayfield Community Centre, scenic Tall Trees Park, convenient shopping options, and so much more. 1,508 above grade sq.ft. plus a finished basement. Visit our website for more detailed information. *Please note some images have been virtually staged to show the potential of the home. (id:50787)
Faris Team Real Estate
57 Gladman Avenue N
Newmarket (Central Newmarket), Ontario
What a Location, close to Upper Canada Mall and Public Transit! This lovely home sits on a quiet street with spacious 60 x 124 sq. ft. lot. The kitchen features granite countertops, a stylish backsplash, and stainless steel appliances, seamlessly opening into the dining area that leads to a wrap-around deck. The property boasts Three bathrooms. Additionally, it comes equipped with two owned furnaces, two owned air conditioners, and a owned hot water tank. With three separate entrances and being located in the Newmarket High School zone, this home offers immense potential. (id:50787)
Aimhome Realty Inc.
14 Lady Diana Court
Whitchurch-Stouffville, Ontario
Remodeled and expanded custom kitchen featuring granite countertops, providing a scenic view of the backyard oasis. Nestled within an exclusive community of luxurious estate homes on an impressive 3/4 acre lot with 3-car garage. The main floor features a formal living room with natural light, and a cozy family room with the fireplace. The luxurious primary bedroom boasts ample space, an ensuite, and a charming Juliette balcony. Finished basement with the second fireplace. The outdoor space is an entertainer's dream, featuring an inground saltwater pool, hot tub, barbeque area, patio space, and a screened gazebo. This residence combines modern amenities with elegant design, offering a perfect blend of comfort and sophistication. Conveniently located just minutes away from the 404, shopping, parks, schools, and the Bloomington Go Train Station. (id:50787)
Master's Choice Realty Inc.
256 Elman Crescent
Newmarket (Bristol-London), Ontario
Impressive 2-Story Detached Home with almost 90k improvements(improvements list attached)In One Of Newmarket Most Sought After Neighborhood. Minutes To Costco, Walmart,Homedepot. Walk To Schools,Parks,Movie Theater And Restaurants.4 Large,Bright Rooms plus an office in main floor , Hardwood Floor Throughout.Fireplace In Family Room. Master Has Renovated Ensuite And His And- Her Walk-In Closets. Open Concept Kitchen Walkout To A Huge Deck. Southern Backyard Exposure, Lots Of Sunshine!extended driveway. (id:50787)
Homelife/bayview Realty Inc.
79 Hemingway Crescent
Markham (Unionville), Ontario
Welcome to 79 Hemingway: A Luxurious Unionville Retreat. Nestled on one of Unionville's most sought after streets; this well cared for property and beautifully renovated home offers are combination of luxury, comfort and tranquility . Set on an impressive 60' x 125' lot,this exceptional property boasts stunning features and a prime location that's hard to beat.Elegant interiors: Brand new hardwood flooring throughout the main and upper levels. Freshly painted for a modern polish look. Beautifully designed kitchen with SS appliances.Backyard Oasis: A private paradise featuring a landscaped garden, extensive stone interlocking, Charming Cabana, inground swimming pool (with a brand new liner (2024) forresort style enjoyment at home. Brand new garage door with automation for added security and ease (2024).Entertainment Hub: Fully finished basement with a stylish wet bar, perfect for entertaining family and friends.Located in the catchment of Top ranking school district for both elementary and high school,this home is perfect for families seeking quality education and a strong sense of community.Don't miss your chance to own a truly turn-key home in a prestigious, family- friendly neighborhood. Enjoy the best of Unionville living in this stunning property (id:50787)
Royal LePage Signature Realty
Lower - 81 Grandlea Crescent
Markham (Rouge Fairways), Ontario
Utilities Included Beautifully renovated 2-bedroom + den basement apartment in the Box Grove area! With Complete Separate Laundry. Den can also be used for Dining area or 3rd room. This modern and spacious unit, with its own separate entrance, is ideal for professionals, couples, or small families seeking a comfortable and peaceful home. Enjoy the convenience of in-suite laundry, included parking, and a functional layout designed to maximize living space. Located in a family-friendly neighborhood, you'll have easy access to parks, schools, shopping, and dining. Commuting is a breeze with proximity to major highways, public transit, and the Markham GO station. Available for immediate move-in! Schedule a viewing today to see this fantastic opportunity. (id:50787)
Royal LePage Signature Realty
2 Beebe Crescent
Markham (Wismer), Ontario
Located in the Desirable Wismer Community of Markham, 2 Beebe Crescent Presents a Stunning 2-Storey Detached Home with a Spacious and Well-Designed Layout. The Main Level Features Beautiful Hardwood Floors Throughout, with a Formal Living and Dining Room, a Modern Kitchen with Granite Countertops, Stainless Steel Appliances, and a Central Island, Perfect for Family Gatherings. Adjacent to the Kitchen, the Cozy Family Room Includes a Fireplace and is Ideal for Relaxing. Upstairs, the Primary Bedroom Offers a Luxurious 5-Piece Ensuite with Granite Countertops and a Walk-In Closet, Along with Three Additional Spacious Bedrooms, Each Featuring Hardwood Flooring and Ample Closet Space. The Finished Basement, Recently Renovated in 2023, Boasts a Wet Bar, Laminate Flooring, Pot Lights, a 3-Piece Bathroom with Granite Countertops, and a Basement Laundry with Granite SurfacesPerfect for Entertainment or Relaxation. With Professional Landscaping and a Sparkling Watering System Installed in 2022, the Front and Backyard Offer an Inviting Outdoor Space. This Home is Equipped with Modern Features, Including a Water Softener System, a New Furnace (2023), and a 2-Car Garage with Additional Driveway Parking. Don't Miss This Incredible Opportunity to Own a Beautiful, Move-In Ready Home in an Excellent Location! (id:50787)
Anjia Realty
45 Romanelli Crescent
Bradford West Gwillimbury (Bradford), Ontario
Stunning 4-Bedroom Detached Home in a Highly Desirable Neighbourhood. Welcome to this beautifully designed 4-bedroom, 4-bathroom detached home featuring a spectacular layout and premium finishes throughout. With high ceilings and hardwood flooring throughout, this home offers both elegance and functionality. The spacious kitchen boasts a pantry, pot lights, and a large center island that doubles as a breakfast bar. The breakfast area seamlessly flows to the backyard, perfect for outdoor dining and entertainment. The family room, complete with a cozy fireplace, provides a warm and inviting space for gatherings. Upstairs, the primary suite is a private retreat featuring two walk-in closets and a 5-piece ensuite. The second bedroom includes a walk-in closet and semi-ensuite, while the third bedroom also enjoys a semi-ensuite. The fourth bedroom features its own 3-piece ensuite for added convenience. A dedicated second-floor office offers the perfect space for remote work or study. Situated on a pool-sized lot, this home provides ample backyard space for relaxation and future enhancements. Located in a highly sought-after family-friendly neighborhood, you'll enjoy easy access to top-rated schools, parks, recreation centers, libraries, banks, public transit, and Hwy 400. Don't miss the opportunity to own this exceptional home! (id:50787)
RE/MAX Hallmark Realty Ltd.
78 Prunella Crescent
East Gwillimbury (Holland Landing), Ontario
Welcome to this beautifully appointed 2,540 sq. ft. semi-detached home by Regal Crest, located in the sought-after Anchor Woods community of Holland Landing. Thoughtfully designed and tastefully upgraded, this home offers a comfortable and stylish living experience.The main floor features upgraded engineered hardwood flooring, along with modern lighting and custom window treatments throughout. The open-concept kitchen is both functional and inviting, showcasing quartz countertops, stainless steel appliances, a gas stove, built-in dishwasher, and a dedicated beverage center with a bar fridge and wine rack. The extended soft-close cabinetry includes pot-and-pan drawers and built-in waste organization, while pot lights and pendant lighting add a refined touch.The bright breakfast area overlooks a fully fenced, professionally landscaped backyard, complete with a patio, deck, and gas BBQ hookupperfect for outdoor entertaining. The cozy family room, featuring a waffle ceiling, pot lights, and a gas fireplace, flows seamlessly into the living and dining areas, offering generous space for both everyday living and special gatherings. A main floor office or den provides a quiet, versatile space for work or relaxation.Additional conveniences include direct garage access, a side entrance, ample closet space, and a full basement with excellent storage potential.Upstairs, youll find four generously sized bedrooms, three full bathrooms (including two ensuites), and a separate laundry room equipped with a sink and built-in shelving. The primary suite is a true retreat, featuring a coffered ceiling, walk-in closet, and a luxurious 5-piece ensuite with a stand-alone soaker tub, glass walk-in shower, upgraded double vanity, and elegant porcelain tile finishes.Ideally located just minutes from HWY 404, East Gwillimbury GO Station, scenic trails, and a variety of shopping and everyday amenities, this home offers the perfect blend of comfort, style, and convenience. (id:50787)
Century 21 Heritage Group Ltd.
34 Township Avenue
Richmond Hill (Jefferson), Ontario
34 Township Avenue is a detached, two-storey brick home situated in a quiet and sought after area. This spacious residence features hardwood floors and LED pot lights and lighting throughout, four bedrooms and three bathrooms, offering ample space for family living. The main floor offers an open-concept layout with a combined living and dining area, featuring large windows that allow for abundant natural light. The eat-in kitchen has stainless steel appliances and quartz countertops, making it ideal for both everyday cooking and entertaining. Adjacent to the kitchen is a cozy family room with an electric fireplace, providing a comfortable space for relaxation. Upstairs, the primary bedroom includes a walk-in closet and a luxurious four-piece ensuite bathroom with a soaking tub and separate shower. The property includes a lovely yard with cedars for privacy, double garage and a private driveway, providing convenient parking options. Located in the family-friendly Jefferson neighborhood, residents benefit from proximity to top-rated schools, parks, and recreational facilities. The area is well-served by public transit and offers easy access to major highways, making commuting convenient. Nearby amenities include shopping centers, restaurants, and healthcare services, ensuring that all essential needs are within reach. This home combines modern living spaces with a prime location, making it an attractive option for those seeking a home in Richmond Hill. *Taxes are 2025 Interim. (id:50787)
Royal LePage Your Community Realty
84 Noble Drive
Bradford West Gwillimbury (Bradford), Ontario
Beautifully maintained, move-in ready semi-detached home, featuring spacious 2-car garage and open concept living. Situated on a desirable extra wide lot, the property offers a fully finished basement and thoughtfully upgraded throughout: stunning hardwood floors , custom light fixtures, kitchen pot lights and under-cabinet lighting. The bright, open-concept layout boasts 3 generously sized bedrooms, including primary retreat complete with 5-piece ensuite and large walk-in closet. Walk out to your large private backyard oasis, featuring new grass and fencing, perfect for entertaining or quiet relaxation. Located just minutes from library, leisure centre and nearby parks. Don't miss this opportunity! (id:50787)
Keller Williams Empowered Realty


