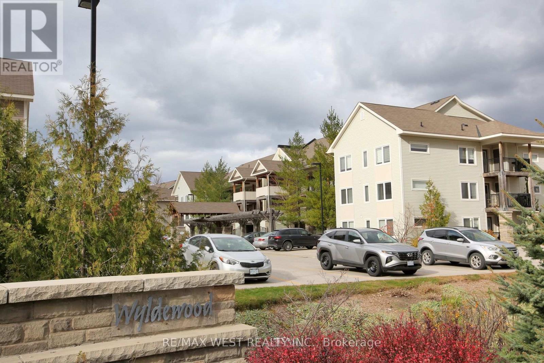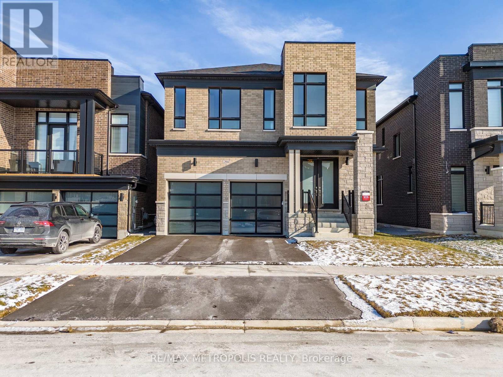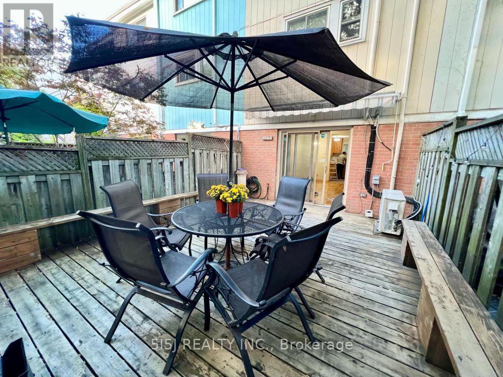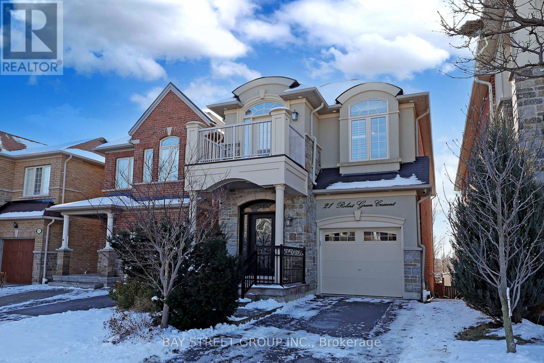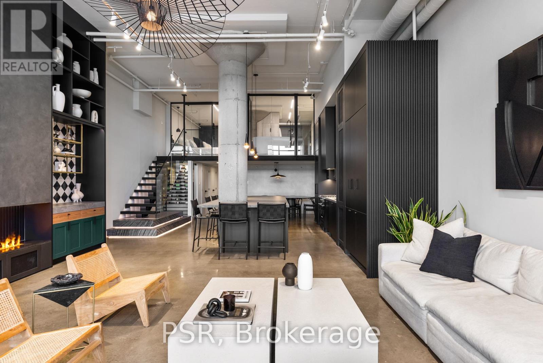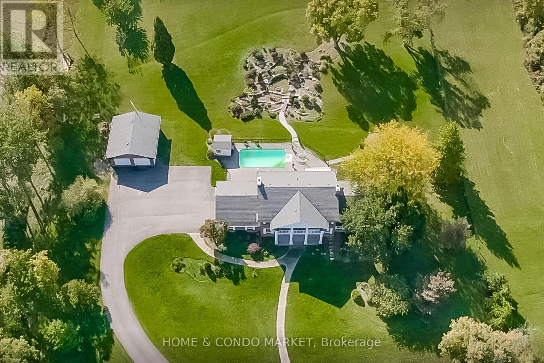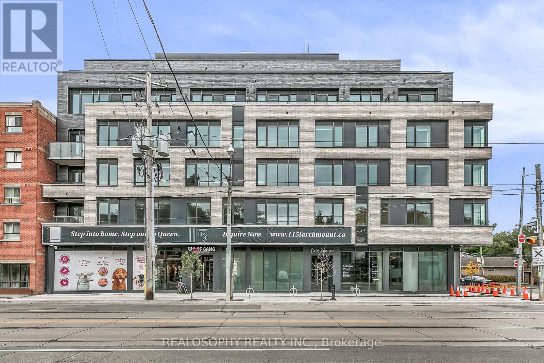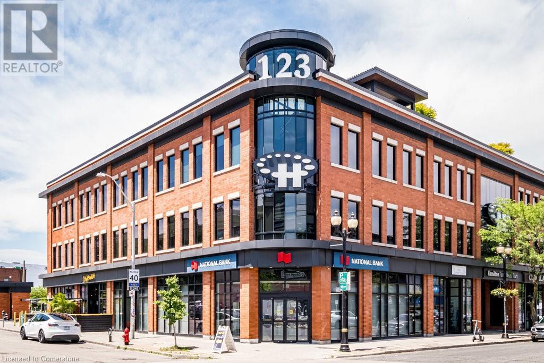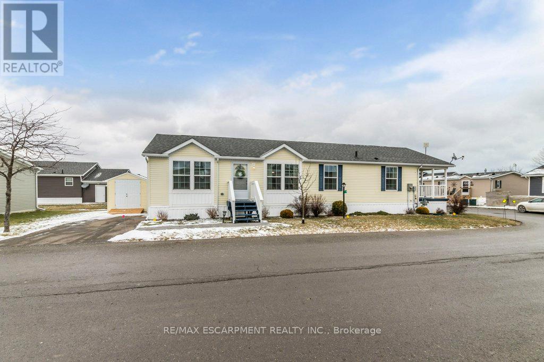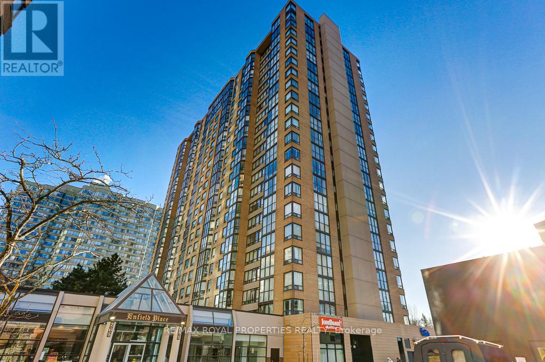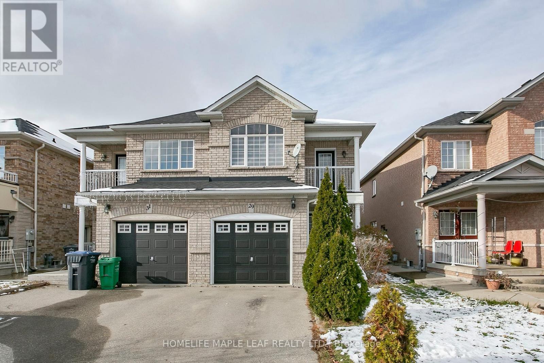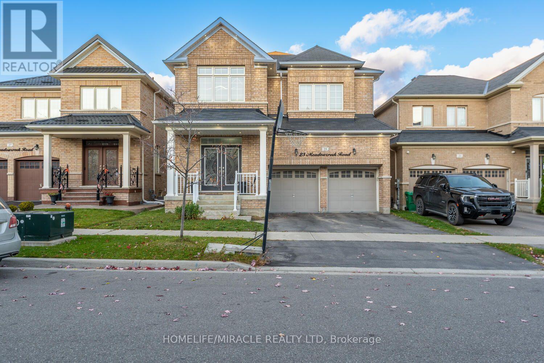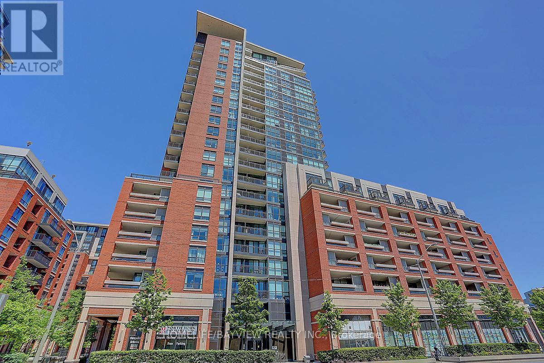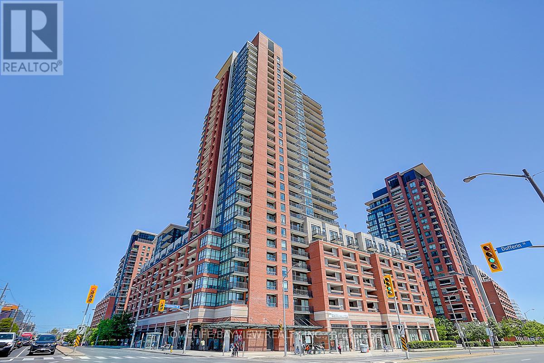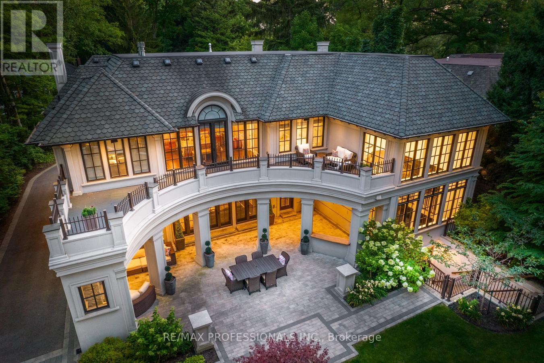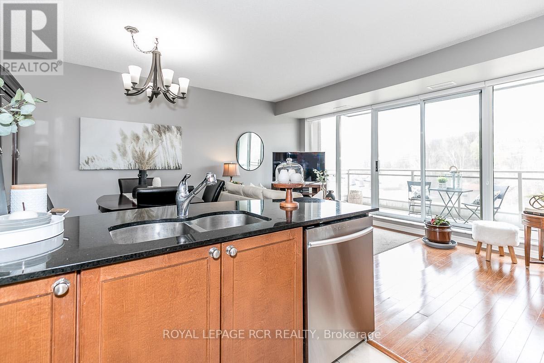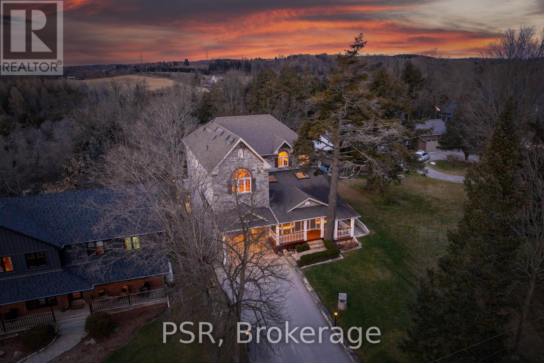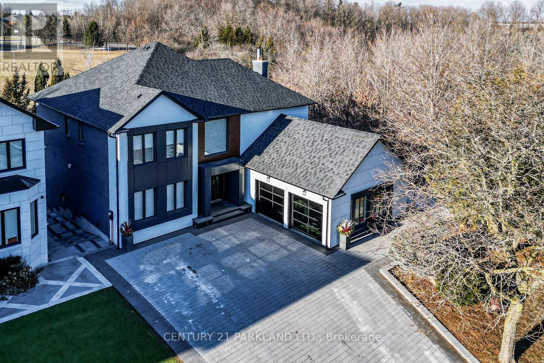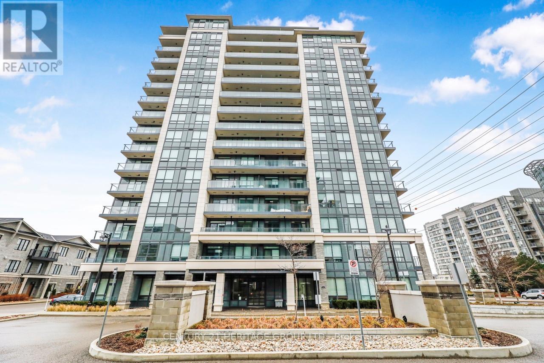203 - 1 Brandy Lane Drive
Collingwood, Ontario
Best VALUE in Wyldewood at the moment. QUICK CLOSING . Rates keep improving . Perfect for Toronto "downsizing". Priced to SELL! MUST SEE! This Brandy Lane Homes , Cedar Model boasts an open concept living room, dining & kitchen with breakfast bar. Cozy gas fireplace in living room. This location offers a four season lifestyle. Skiing, Golf, Hiking, Cycling, Kayaking, Beachcombing & more within a short distance. Easy access to sparkling Georgian Bay, shopping , dining , churches and more. 15 minutes to Wasaga Beach! Ensuite laundry. BBQ on covered balcony. On site amenities include: Year round heated pool, mailboxes, kayak racks (rentable), parking in front of your condo and Visitor parking. Elevator to upper levels. Storage locker is right beside your front door. Property is virtually staged & painted. (id:50787)
RE/MAX West Realty Inc.
3 Oak Ridge Court
East Gwillimbury (Holland Landing), Ontario
Step into luxury with this beautifully renovated 4-bedroom, 3-bathroom home that perfectly blends modern sophistication and cozy comfort. Upon entering, you'll be greeted by an expansive open floor plan adorned with premium vinyl floors and custom built-ins that enhance both charm and functionality. The heart of the home is the chef-inspired kitchen, featuring a 10ft island with sleek countertops, perfect for entertaining guests, complemented by high-end appliances and ample storage. Retreat to the tranquil primary suite and en-suite bathroom with elegant fixtures, while three additional bedrooms offer versatility for family, guests or a home office. Convenience is key with upper-level laundry that makes daily living a breeze. Step outside to your private backyard sanctuary, with a stunning modern in-ground pool ideal for hosting summer gatherings or enjoying peaceful moments in your own slice of paradise. Experience the ultimate in luxury living at 3 Oak Ridge Court, Holland Landing. **EXTRAS** Completely renovated w/ addition 2019/2020. All new wiring, HVAC, plumbing, hot water tank, furnace, A/C unit, windows, roof, soffit, fascia, eavestrough, spray foam insulation throughout home (attic standard fluff insulation). (id:50787)
Real Broker Ontario Ltd.
2409 - 33 Sheppard Avenue E
Toronto (Willowdale East), Ontario
Partially Furnished Luxury Condo at Minto Gardens. Bachelor Apartment W/Large Bay Window and Closet.Marble Counter-Top,Breakfast Bar. Prime Location, Steps to Yonge /Sheppard Subway, Hwy 401, Restaurants, Bars, Library, Parks , Grocery stores, Malls, etc **EXTRAS** ELF's,Fridge, Stove,B/I Microwave,Washer and Dryer,B/I Dishwasher. (id:50787)
Keller Williams Realty Centres
44 Pelech Crescent
Hamilton, Ontario
Welcome to 44 Pelech Crescent, a stunning 3-bedroom, 4-bathroom brick home located in the highly sought-after Summit Park community on Stoney Creek Mountain. This meticulously maintained property, built in 2011, offers over 2,000 square feet of thoughtfully designed living space. The open-concept main floor features a spacious living room, dining area, and a modern kitchen with quartz countertops and a center island. Upstairs, the primary bedroom boasts a luxurious 4-piece ensuite with a jetted tub and stand-up shower, while two additional bedrooms share a well-appointed bathroom. Recent updates include a roof, furnace, central air conditioner, tankless water heater, and water softener, front door & garage door. The finished basement provides an excellent opportunity for additional living space. The low-maintenance backyard is perfect for relaxing or entertaining, complete with artificial turf and a large hot tub. Located in a family-friendly neighborhood close to schools, shopping, parks, and with easy highway access, this home is perfect for busy families seeking convenience and comfort. Don’t miss the chance to make this exceptional property your new home! (id:50787)
Royal LePage Macro Realty
2006 - 2a Church Street
Toronto (Waterfront Communities), Ontario
Welcome To 75 On The Esplanade! Bright And Beautiful One Bedroom Plus A Den Unit With A Large Balcony And An Amazing View Overlooking The City! Spacious Open Concept Layout, The Den Can Be Used As A Second Bedroom, Floor to Ceiling Windows With Tons of Natural Light, Walking Distance To The Financial District, St. Lawrence Market, Supermarket, Union Station, Waterfront Shops, Restaurants, Easy Access To DVP, Green P Parking With EV Charging Next Door. **EXTRAS** An Outdoor Pool, Multi-level Fitness Centre, 24 Hours Concierge, Party/meeting Room, Terrance Lounge With BBQ (id:50787)
Century 21 Atria Realty Inc.
3 - 1010 Portage Parkway
Vaughan (Concord), Ontario
Bright, Spacious and Vacant 3 bedroom plus den condo townhouse - 1,263 square feet as per MPAC. Plus a 240 sq.ft. private roof top terrace. Floor Plan/Layout attached. Close to Vaughan Metropolitan Centre, York University, Transit, Vaughan Mills and Highway. (id:50787)
Sutton Group-Admiral Realty Inc.
1022 Pelham Street
Pelham (662 - Fonthill), Ontario
Brand new medical office unit in the prime community of Fonthill. Directly beside successful medical tenants (doctors office, physiotherapy & pharmacy). High traffic plaza with a large new gas station attached. Unit has great signage opportunity for exposure on the main street. Currently roughed in for a dental clinic but can be modified to other uses. (id:50787)
RE/MAX Metropolis Realty
294 Wesmina Avenue
Whitchurch-Stouffville (Stouffville), Ontario
Welcome To This Modern Luxury Home Built By DECO Homes In The Prime Area Of Stouffville Boasting A Practical Spacious Layout & Situated On A Premium Lot. This Gorgeous Sun-filled Home Offers The Perfect Blend Of Space & Comfort. Spacious First Floor Layout Offers A Grand Room Suitable For A Living or Dining Area, An Office, An Open Concept Family Room With Coffered Ceiling, Large Windows & Fireplace, A Large Eat-In Kitchen With An Oversized Island & Combined With A Vibrant Breakfast Area. Second Floor Offers A Grand Hallway, Four Spacious Bedrooms Each With Their Own Appointed Bathrooms. The Primary Bedroom Features Large Windows For Plenty Of Natural Light, 6-Piece Ensuite & An Enormous Walk-In Closet. Finished Basement With A Functional Layout Offers Large Open Space, Two Bedrooms, 3-Piece Bathroom, & A Fully Equipped Kitchen. Minutes To Great Amenities Such As Schools, Parks, Retails Stores, Transit & MUCH MORE! (id:50787)
RE/MAX Metropolis Realty
252 Milan Street
Toronto (Moss Park), Ontario
Located on a quiet street in downtown Toronto close to universities, trendy shops, and restaurants . Steps from DVP/Gardiner. TTC at your door. Fully fenced backyard! Community Centre with pool/athletic facility nearby. (id:50787)
5i5j Realty Inc.
21 Robert Green Crescent
Vaughan (Patterson), Ontario
Stunning 4-bedroom, 4-bathroom home in desirable Patterson community with a walkout basement! Premium upgrades such as pot lights & California shutters. The open-concept dining area is enhanced by new lighting fixtures. The modern kitchen boasts stainless steel appliances, custom cabinetry, and a beverage fridge, while the spacious living room features a sleek tile wall with a gas fireplace and built-in speakers. The oversized primary bedroom offers a luxurious 5-piece spa-like ensuite, plus three additional spacious bedrooms on the second floor including one with a walk-out balcony. The bright and spacious walkout basement offers endless possibilities, professionally finished with a new fridge, combo washer-dryer, and cooktop, ideal for multi-generational living/in-law suite or rental income potential. Ideally situated right across from Eagles Nest Golf Club & Maple Nature Reserve Trail, Walking distance to Eagles Landing Plaza with Grocery store, Starbucks, Nursery and Childcare Center, Minutes to Maple GO Station, Walmart Supercenter, Mackenzie Health hospital, and Highly Ranked Schools such as Alexander Mackenzie H.S.; The perfect blend of urban convenience and serene lifestyle, Move-in Ready! **EXTRAS** All appliances (fridge, stove, dishwasher, washer & dryer), all ELFs & window coverings, alarm systems, built-in speakers, all basement furniture inclusive; HWT owned (id:50787)
Bay Street Group Inc.
503 - 90 Sumach Street
Toronto (Regent Park), Ontario
Welcome to the Brewery Lofts, a truly one-of-a-kind hard loft that has been meticulously renovated to combine luxurious finishes with stunning architectural design. Spanning nearly 2,100 square feet across two levels, this extraordinary space is a showcase of style and sophistication. Upon entering, you are greeted by a spacious foyer featuring a custom 10 x 5-foot mirror and soaring 14-foot ceilings. Adjacent to the foyer is a generously sized den, which can function as a separate room or a second bedroom, offering flexibility to suit your lifestyle.The open-concept kitchen is a chefs dream, boasting a striking 12 x 5-foot rugged concrete quartz waterfall island, top-of-the-line appliances, and custom cabinetry with ample storage, including a built-in coffee bar. The kitchen seamlessly flows into the expansive living room, featuring 14-foot ceilings, a custom media unit, built-in steam fireplace, and dry bar that create the perfect setting for entertaining or relaxing. Floating oak stairs lead you to the second level, which is entirely dedicated to the primary suite. This private retreat features a custom walk-in closet and a spa-like ensuite bathroom with gorgeous Italian ceramic tiles, a double vanity, a walk-in shower, and a stand-alone soaking tub. Every detail has been thoughtfully designed to provide a sanctuary of comfort and luxury. As you explore further, you'll discover a dedicated 75-bottle wine storage and display room. The property also includes two convenient parking spaces. (id:50787)
Psr
1819 York Road
Niagara-On-The-Lake (105 - St. Davids), Ontario
Walking out to the Niagara Escarpment from the privacy of your majestic 5.8 Acre Estate property is priceless! Prime location in Niagara on the Lake Bench! Endless panoramic escarpment views! 1980's built Colonial Style 3 bed (converted 4 bdrm) 3 bath home with large principal rooms and attached double car Garage, PLUS separate double car garage with workshop and additional roll up door at rear. Lavish in the in-ground pool and enjoy stunning 360 degree views of nature. The long meandering driveway is fully paved and allows for an abundance of parking and service access. This is the perfect place to create your sustainable Permaculture, Hobby Farm or recreational lifestyle in the Heart of Wine Country. Hike the Bruce Trail (at your doorstep) or visit first class wineries, golf clubs and endless landmarks to enjoy. The lot is extra wide and has fantastic potential! This is truly the Estate property you've been after. A place to imprint your stamp for future generations. This is it! Drone video & VR tour avail. **EXTRAS** Excellent location! Enjoy the peace and serenity of country living and be only a few short minutes into Niagara Falls, 10 min to old town Niagara-on-the-Lake and hop skip & a jump to highway access & Queenston/Lewiston bridge to USA (id:50787)
Home & Condo Market
534 - 16 Concord Place
Grimsby (540 - Grimsby Beach), Ontario
Discover waterfront luxury in this brand-new, highly desirable condo located in the heart of Grimsby by the Lake. Two Underground parking spots and 1 large locker are included. This stunning suite is designed for those who crave an elevated lifestyle and premium amenities. As you step in you're immediately greeted by an abundance of natural light to the open-concept layout offering a spacious kitchen with backsplash, upgraded tile, and all Stainless Steel Appliances. Open to your large living room offering ample room for both relaxation and entertainment. The spacious Bedroom with a Walk-in closet and upgraded vinyl plank flooring provides the perfect space for a cozy evening in or unwinding with a book by the window. 4 pc bath and in suite washer and dryer round out this exquisite unit. Nestled in a vibrant new community with easy beach access and a variety of trendy shops, boutique cafes, and dining options just steps from your door. This exceptional building offers a full suite of amenities including a fully equipped gym, a community game room, a sophisticated media room for movie nights, and a spacious party room ideal for hosting celebrations or gatherings with neighbors and friends. The outdoor courtyard is a true sanctuary, designed to extend your living space into the open air equipped with BBQ stations and comfortable seating areas. Take a dip in the saltwater underground pool, which is just steps away and adds a touch of resort-style living to this impressive residence. Convenient highway access and located just a short drive to downtown Grimsby (id:50787)
RE/MAX Escarpment Realty Inc.
307 - 115 Larchmount Avenue
Toronto (South Riverdale), Ontario
Welcome to 115 Larchmount, a new 6-storey boutique residence thoughtfully designed by the acclaimed architecture firm Superkul. Located in the vibrant heart of Leslieville, this purpose-built rental offers an elevated living experience for those who value design, comfort, & community. Enjoy year-round comfort with a state-of-the-art geothermal heating and cooling system, ensuring efficient and eco-friendly temperature control in every season. This exclusive purpose-built rental, built and managed by Hullmark, is perfect for those seeking both style and substance in an intimate setting. The unit features hardwood floors, heated bathroom floors, custom closet built-ins and stainless steel appliances. Residents will appreciate the modern conveniences that make daily living effortless. A dedicated delivery room provides private lockers, including refrigerated spaces for grocery deliveries, ensuring that your packages and perishables are safely stored. For those who prefer to commute by bike, a secure bike locker room is located on the ground floor. The building also features a stunning rooftop terrace with panoramic views of the city, offering the perfect space to relax or entertain. Additionally, a beautifully designed lounge and party room is available for residents to host gatherings or enjoy quiet moments. Every detail has been thoughtfully designed to enhance your living experience! **EXTRAS** Parking is available for $250 / month. This property is a purpose-built rental apartment building. (id:50787)
Realosophy Realty Inc.
630 Spring Garden Road
Burlington (Bayview), Ontario
Attention builders and investors. Rare opportunity to own a 140' x 140' lot in the highly sought-after West Aldershot community. This property has been conditionally severed into Lot A, a corner lot (80' x 140'), and inside Lot B (60' x 140'), with the vendor actively working to fulfill the severance conditions outlined in Schedule A. With its serene, family-friendly setting and proximity to Canada's largest botanical garden, the Royal Botanical Gardens (featuring 2,400 acres of trails and wildlife), this location offers a perfect blend of tranquility and convenience. Includes shared ownership of Brighton Beach, granting access to trails and the lake for kayaking or paddle boarding. Ideally located near shopping, schools, highways, Aldershot GO Station, and downtown Burlington, Hamilton, Waterdown, and Dundas. Purchase the full lot for $1,600,000 or inside Lot B for $799,900. Buyer to conduct their own due diligence. Don't miss this exceptional opportunity! Make Sure To Watch Drone Video Attached. (id:50787)
Royal LePage Signature Realty
39 Maidens Crescent
Collingwood, Ontario
Top 2 Floors Only. Main Floor and 2nd Floor. Excludes Basement. All Inclusive. Includes Heat, Hydro Water. Nestled in the heart of Collingwood, this 1800 Sq Ft home offers modern luxury and cozy comfort. Boasting three bedrooms and three bathrooms, including a master ensuite designed for indulgence, this property is a sanctuary of style. Step into the master bathroom and immerse yourself in relaxation with a soaker tub, perfect for unwinding after a long day, and a spa-type stand-up shower, offering a rejuvenating experience. Entertain guests effortlessly in the openconcept kitchen, featuring sleek stainless steel appliances that elevate both form and function. **EXTRAS** **** EXTRAS **** 9 Ft Ceilings, Upgraded Kitchen, Stainless Steel Fridge, Stove, Dishwasher,Washer/dryer,Garage Door Opener, Cenral AC ready for you to move in. (id:50787)
Right At Home Realty
193 King Street E Unit# 202
Hamilton, Ontario
This exceptional apartment combines style and convenience, featuring hardwood floors, granite countertops, maple cabinetry, and in-suite laundry. Enjoy the view from your own balcony. Located in the vibrant International Village, you'll be just steps away from local shops, dining, and transportation. Rent is plus hydro, and parking is available just steps away in the rear parking lot for $95/month. We use Single Key; Credit check, employment letter, references, and lease agreement required. Available for immediate move-in! Contact us today to schedule a viewing! Room sizes are approximate. Sign a 13th month lease agreement and get one-month free rent! (id:50787)
RE/MAX Escarpment Golfi Realty Inc.
193 King Street E Unit# 301
Hamilton, Ontario
Welcome to Theatre Lofts, located in the vibrant heart of Hamilton’s International Village. This distinctive space boasts soaring ceilings, exposed red brick walls, and modern interiors. Enjoy stunning floor-to-ceiling windows offering breathtaking views of the escarpment. Featuring in-suite laundry, a security system, fob entry, and up-to-code fire safety, this loft also offers parking options—contact the listing agent for details. With a Walk Score of 97, everything you need is just steps away! Rent is plus hydro, and parking is available just steps away in the rear parking lot for $95/month. We use Single Key; Credit check, employment letter, references, and lease agreement required. Room sizes are approximate. Sign a 13th month lease agreement and get one-month free rent! (id:50787)
RE/MAX Escarpment Golfi Realty Inc.
123 James Street N Unit# 300
Hamilton, Ontario
Class A office space in award winning 11 years new building. 12,000 sq. ft 3rd floor available. Offering multiple board rooms, private offices, common area, bright lunchroom, showers and access to accessible furnished roof top patio. 35 Underground parking stalls available. Top quality build in super central location. Available immediately. (id:50787)
Judy Marsales Real Estate Ltd.
16 Concord Place Unit# 534
Grimsby, Ontario
Discover waterfront luxury in this highly desirable condo located in the heart of Grimsby by the Lake. Two Underground parking spots and 1 large locker are included. This stunning suite is designed for those who crave an elevated lifestyle and premium amenities. As you step in you're immediately greeted by an abundance of natural light to the open-concept layout offering a spacious kitchen with backsplash, upgraded tile, and all Stainless Steel Appliances. Open to your large living room offering ample room for both relaxation and entertainment. The spacious Bedroom with a Walk-in closet and upgraded vinyl plank flooring provides the perfect space for a cozy evening in or unwinding with a book by the window. 4 pc bath and in suite washer and dryer round out this exquisite unit. Nestled in a vibrant new community with easy beach access and a variety of trendy shops, boutique cafes, and dining options just steps from your door. This exceptional building offers a full suite of amenities including a fully equipped gym, a community game room, a sophisticated media room for movie nights, and a spacious party room – ideal for hosting celebrations or gatherings with neighbors and friends. The outdoor courtyard is a true sanctuary, designed to extend your living space into the open air equipped with BBQ stations and comfortable seating areas. Take a dip in the saltwater underground pool, which is just steps away and adds a touch of resort-style living to this impressive residence. Convenient highway access and located just a short drive to downtown Grimsby (id:50787)
RE/MAX Escarpment Realty Inc.
3375 North Service Road Unit# A4
Burlington, Ontario
4452 Square foot unit located in a prime North Service Road Location, between Guelph Line and Walkers Line. Extremely well maintained warehousing unit with approx. 2000 sq. ft. of air conditioned office space. The Warehouse is approximately 2452 sq. ft 18' clear with sprinklers. TMI is $5.00 per sq. ft. per annum for 2025 and includes major mechanical,(roof,parking lot,HVAC) replacement! (id:50787)
Martel Commercial Realty Inc.
12 - 850 Tapscott Road
Toronto (Rouge), Ontario
Unique commercial Unit Available in a Prime Location. Two Entrances to the Unit, one off the Retail Mall and second off the Laneway in the back with a Large Loading Door. Main floor is Approx. 807 sq/ft, with a Mezzanine of Approx. 530 sq/ft. The Main Floor has a height of Approx. 18 feet at the Garage Area. Zoned for multiple possible business uses. Extremely Low Maintenance Fees, Finished Washroom, and Multiple Office Spaces. (id:50787)
Century 21 Leading Edge Realty Inc.
309 - 2100 Bridletowne Circle
Toronto (L'amoreaux), Ontario
Investment opportunity! New tenant will occupy unit starting mid April. A perfect blend of comfort and convenience with this fantastic investment opportunity! Nestled in a vibrant urban setting facing Bridletowne park. This residence boasts an open-concept kitchen equipped with quality appliances, making meal prep a breeze. The spacious living area features stylish laminate flooring throughout the main and upper levels, creating an inviting atmosphere for relaxation or entertaining. Enjoy the ease of walking to Bridlewood Mall, New Toronto Library, and a variety of community amenities including parks, schools, supermarkets, shops, and restaurants, doctors offices, pharmacies, etc.---all just steps away. With public transit right at your doorstep, commuting is a cinch, with the subway and GO station just 10 minutes away, and quick access to major highways 401 and 404. Low maintenance fees. One (1) Parking Owned. Visitor Parking Available for guests. This is urban living at it's finest. Don't miss your chance to call it home! (Virtual Staging Photos were used to showcase the home's potential) (id:50787)
RE/MAX Elite Real Estate
4 Cricklewood Crescent
Haldimand (Nanticoke), Ontario
This updated 3-bedroom, 2-bath bungalow offers 1,440 sq. ft. of carpet-free, pet-free comfort in a quiet lakefront community near Selkirk Provincial Park. Start your day on the covered deck or stroll to Peacock Point, with Port Dovers restaurants and activities just a short drive away. Enjoy a vibrant lifestyle with boat docks, a pool, a dog park, and green spaces. Social events and optional amenities add to the charm. Experience lakeside tranquility and community living. (id:50787)
RE/MAX Escarpment Realty Inc.
242 East Avenue N
Hamilton (Landsdale), Ontario
Welcome to your dream home! This beautifully upgraded 3-bedroom, 2-bathroom two-storey property offers the perfect balance of comfort and style. Ideally situated near major highways, it provides effortless access to commuting routes while being just minutes from public transit, Hamilton General Hospital, schools, restaurants, grocery stores, and pharmacies. Step outside into your own private retreat an enchanting landscaped backyard featuring a heated saltwater pool, sunbathing deck, and a serene koi pond, ideal for relaxation or entertaining guests. Inside, you'll love the spacious layout, including a bright and airy living room, a modern kitchen with updated finishes, and a formal dining area, perfect for family gatherings. Upstairs, three generously sized bedrooms provide ample space for rest and privacy. Whether you're enjoying quiet time in your backyard oasis or hosting family and friends indoors, this home offers both tranquility and convenience. Don't miss the opportunity to make this stunning property yours. (id:50787)
Champs Real Estate Brokerage Inc.
237 Church Street
St. Catharines (450 - E. Chester), Ontario
***Total Gross Annual Income: $105,480*** TURNKEY INVESTMENT PROPERTY OPPORTUNITY!!! Fabulous Mixed-Use Commercial Property near vibrant Downtown core of St. Catharines has 6 Residential Apt Units & 1 Retail Storefront! This building has been fully renovated & upgraded in so many ways - BRAND NEW Electrical, Plumbing, Vinyl Flooring, LED Pot Lights, Flat Roof, Exterior Painting, Hot Water Tank/Tankless Heater (owned, NTI Brand, $12,000 value!), separate Bosch Heating/Cooling system for Retail Storefront unit ($4,000 upgrade!) + certified FIRE SAFETY PLAN with Exit Signs, Fire Doors & Smoke/CO2 Detectors. *5 Parking spots at Rear included! 3 apts fully reno'd in 2024 & 1 apt reno'd in 2021: Stunning contemporary Kitchens w/ new Stainless Steel appliances & custom tiled Bathrooms (Windows replaced on Units 2 & 6). All 6 Apts & Front Store are fully tenanted! Main level Retail space is spacious clean 443sqft + includes 688sqft of basement storage & bathroom, and amazing street signage area. Building has Shared Basement Coin Laundry and wired for 8 Security Cameras on Exterior & Stairwells. (*Note: Some photos have been virtually edited.) **EXTRAS** High-traffic area has great visual exposure -- Don't miss out on this incredible opportunity to be the owner of this well-situated property with tons of income potential! (id:50787)
Keller Williams Real Estate Associates
707 Niagara Boulevard
Fort Erie (332 - Central), Ontario
Niagara River view from this grand style 2,500+ sq ft home, on a 287' deep lot. Relax and enjoy the river view from this Inviting front porch. Currently divided into 2 units, but can be easily returned to single family home. As 2 separate unit homes it is perfect for extended families. Main Floor has a Large eat-in kitchen with island and ceramic floors, 2 bedrooms (or 1 bedroom depending on front room use preference), 3pc bath and Laundry-mud room. Huge principle rooms with hardwood floors, original wood trim with built-ins and pocket doors. The 2nd level has hardwood floors, large living room, 2 good sized bedrooms, 4pc bath and full kitchen (kitchen could be returned to bedroom use if single family home is preferred). Finished 3rd floor is perfect for a games room/rec room. Extra Large Detached double garage with paved driveway for multi vehicle parking. Deep back yard with privacy height wood fence. In close walking distance to downtown Jarvis St shopping. Easy access to the USA via the Peace Bridge and travel the Niagara via QEW, Hwy-3 and the Picturesque Niagara Parkway. Enjoy views of the Niagara River from the large front porch and front room windows from all 3 levels of the home. **EXTRAS** This beautiful Niagara River character home with 2500 sq ft of living space could be enjoyed as a large single family home or separately as 2 fully independent homes with their own kitchens and separate entrances. A main floor 2 bedroom (optional 1 Bdrm) and a 2 bedroom unit on the 2nd and 3rd levels. (id:50787)
Ipro Realty Ltd.
810 - 285 Enfield Place
Mississauga (City Centre), Ontario
Stumming Corner Unit; 2 Full Bathrooms. This Unit Filled With Sunlight with Huge Living and Dining Room. Kitchen is Just Awaiting Your Cooking (id:50787)
RE/MAX Royal Properties Realty
21 Alboreto Way
Brampton (Credit Valley), Ontario
Discover this exceptionally well-maintained home, brimming with upgrades and set on a premium pie-shaped, pool-sized lot. Featuring 9-foot ceilings on the main floor, an elegant oak circular staircase, and a double-door entry, this residence is designed to impress. The extended maple kitchen cabinets with granite countertops and all bathrooms upgraded with granite provide a touch of luxury. Highlights: 3 full bathrooms on the second floor Smooth ceilings and pot lights throughout the main floor Freshly painted interiors Stamped concrete accents on the front, side, and patio Spacious front porch and convenient door to the garage Additional Features: Legal basement with 3 bedrooms and 2 bathrooms New roof (2023) and furnace (2020)Conveniently located within walking distance to schools, this home showcases impeccable care and thoughtful design. A must-see property for discerning buyers! **EXTRAS** Fully Fenced Large Yard With Metal Gate. Includes: Mn Flr S/S Appliances Washer, Dryer, CAC,C/Vacuum, All Window Coverings, All Elf's, Garage D/Opener, Bar Island In Kitchen (id:50787)
Royal LePage Signature Realty
29 Dewridge Court
Brampton (Sandringham-Wellington), Ontario
Semi-Detached home in the most desirable location of Brampton with double door entry. Upgraded kitchen Counters Top and all the washroom Counter Tops. New Light Fixtures. Walking Distance to Public transit, Library, School and many more amenities. Easy Access to Hwy 410. Main Floor Comes with newer hardwood Floor and ceramic Tiles in the foyer and Kitchen area. **EXTRAS** Stainless steel appliances, fridge, stove, Over the range microwave, washer, dryer , Central A/C. All window coverings, and light fixtures attached to the property. (id:50787)
Homelife Maple Leaf Realty Ltd.
7038 Guelph Line
Milton, Ontario
Discover the breathtaking Steeple Hill Estate, nestled on 3.3 acres with panoramic views of Mount Nemo and view of Toronto. This extraordinary property features a fully fenced yard adorned with apple, pear, cherry, and plum trees. Enjoy outdoor living at its finest with a spacious inground heated pool and a stylish cabana. The expansive 6-car heated garage, complete with a loft, offers an ideal space for a studio or additional living quarters. Inside, the sunken main floor family room, highlighted by a cozy fireplace, seamlessly connects to a large solarium, creating a bright and inviting atmosphere. The state-of-the-art kitchen is a culinary dream, boasting a generous center island, two Wolf ovens, a garburator, and a pasta arm. The master suite is a standout feature, showcasing an open loft design with skylights, a luxurious ensuite bathroom, and a spacious walk-in closet. The professionally finished lower level includes a large recreation room, a billiard room with a washed oak wet bar, an additional bedroom, a second sunken family room, a 3-piece bath, and a separate laundry area. Conveniently located near the renowned Kelso Park, beach, and boating at Rattlesnake Point, this exceptional estate offers a truly unique and idyllic retreat. **EXTRAS** New roof with shingles installed 2019, windows 2019,Doors 2021, Furnaces X2, AC X2,Grage Doors 2022 (id:50787)
Ipro Realty Ltd.
6 - 11801 Derry Road
Milton (1039 - Mi Rural Milton), Ontario
Located in the heart of Derry Green Business Park in Milton, Milton Gates Business Park is a modern new build commercial condominium complex. Spread over 4 buildings, this development offers flexible unit options, convenient access and prominent exposure to help your business grow. Building A offers great exposure to Derry Rd and Sixth Line in the growing City of Milton. (id:50787)
Kolt Realty Inc.
25 Meadowcreek Road
Caledon, Ontario
Best Layout of almost 3000 Sqft detach house with main floor separate living room, family room, library, side entrance of basement. 9 Ft ceiling, beautiful kitchen with granite counter top & granite backsplash. Dark H/W floors, Large bedrooms can be converted to 5 Beds. Very close to all amenities. Just 410 & Brampton. **EXTRAS** Rental Potential, S/S Fridge, Stove, Washer, Dryer & all Elf's (id:50787)
Homelife/miracle Realty Ltd
8 Waterdale Road
Brampton (Fletcher's Meadow), Ontario
Very Spacious & Bright Detached 4 Bedroom Home With Lots of Upgrades! Stamped Concrete Frontdriveway & Backyard! Gorgeous Curb Appeal! Open Concept! Gleaming Hardwood Floors From Top to Bottom! 4 Bathrooms! Loft Can Possibly Converted to 5th Bedroom! Stamped Concrete Driveway & Walkways & Backyard! California Shutters! Separate Entrance Bsmt! Finished Basement With Kitchen & Room! French Doors! Large Kitchen With Plenty of Cupboard Space! Stainless Steel Appliances! Pot Lights! Newer Furnace & A/C! Close to Schools, Park, Transit, Shops, Plaza And Other Amenities! A Must See Home! (id:50787)
RE/MAX Royal Properties Realty
1723 - 800 Lawrence Avenue W
Toronto (Yorkdale-Glen Park), Ontario
uxurious Treviso Condo! High-Floor Corner Unit with Bright, Sunny, and Clear Views. Prime location with TTC at your doorstep, walking distance to the subway, plazas, Fortinos, restaurants, and Yorkdale Mall. Minutes from Allen Road, Highway 401, and downtown. Enjoy top-notch amenities for an elevated lifestyle. **EXTRAS** All Electrical Light Fixtures, Stainless Steel Appliances Fridge, Stove, Dishwasher, Microwave, Washer, Dryer. All Window Coverings. (id:50787)
Homelife/bayview Realty Inc.
28 Huntley Court
Brampton (Heart Lake West), Ontario
** Please See Virtual Tour For School Information & Area Amenities**Lovely Updated Detached Updated Home on a Small & Quiet Cul De Sac with Legal Basement Apartment! Private Yard! No Neighbours Behind! Take after Dinner Strolls to the Neighbourhood Trail Around a Lake! Transit Stop Nearby! Shopping 5 Minutes Away! Large Modern Kitchen with Stainless Steel Appliances. Spacious Living & Dining Room Overlooking the Deck & Backyard. Large Bedrooms! +++1 Bedroom Legal Basement Apartment! **EXTRAS** 2 Fridges 2 Stoves Dishwasher Washer Dryer All Electrical Light Fixtures All Window Coverings (id:50787)
RE/MAX Real Estate Centre Inc.
2204 - 830 Lawrence Avenue W
Toronto (Yorkdale-Glen Park), Ontario
Bright 2-Bed, 2-Bath Corner Suite in Treviso 2 with serene park views. Smartly designed split layout offers both comfort and privacy. Expansive windows in the living area and primary bedroom bring in abundant daylight. The modern open kitchen is ideal for hosting.Prime location near TTC routes, Lawrence West Station, Yorkdale, major retailers, and highways (401/400/Allen). Family-friendly park and 24-hour Shoppers Drug Mart just steps away. **EXTRAS** S/S Fridge, Stove, Hood Microwave, B/I Dishwasher, Washer & Dryer, Window Coverings, All Elfs (id:50787)
Homelife/bayview Realty Inc.
1285 Minaki Road
Mississauga (Mineola), Ontario
Welcome To One Of The Most Desirable, Majestic French Chateau Homes In Mineola West. The Timeless And Rarely Found Architecture Of This Home Will Make You Fall In Love At First Sight. Over 11000 Sq Ft Of Fine Living Space Nestled Among Mature Greenery In Professionally Landscaped Setting. Unparalleled Finishes Throughout. An Alluring Entrance Invites You In With An Open To Above Foyer, Two Powder Rooms And Closets That Is Eye Pleasing And Symmetrically Balanced. A State Of The Art Chef's Kitchen Will Leave You Speechless With Its Design, Quality, Built-In Organizers, Large Open Concept Butler's Pantry, Built-In Breakfast Nook And Much More. The Primary Suite Is A Retreat Of Its Own. It Features Two Oversized Lush En-Suites With 2 Oversized Closets, Gas Fireplace And An Incredibly Good Size Deck Overlooking The Private Yard. A Spectacular Design And Enticing Home Worth Viewing! 3 Total Staircases, Walk-Up Lower Level Features Heated Flooring Throughout . A Large And Private Nanny Suite Boasts A Full Kitchen. Lrg Movie Theatre , Games Room & Gym. Soaring 12 Ft Ceilings T/Out. Over 24 Ft Family Rm. Crestron home automation controls the entire house from anywhere in the world! **EXTRAS** School catchment area for Kenollie Public School, Mentor College. Easy access to downtown Toronto, close to QEW/ Go train. Walking distance to Lake Ontario, Port Credit and all its amenities. (id:50787)
RE/MAX Professionals Inc.
13 Bairstow Crescent
Halton Hills (Georgetown), Ontario
Stunning 2-bedroom (formerly 3-bedroom) home on a serene crescent in Georgetown's mature neighbourhood. The oversized primary suite boasts a 3-piece ensuite and ample closet space. Enjoy a stylish kitchen with a breakfast bar and walkout to a private deck. Hardwood floors grace the main level. The finished basement offers a cosy rec room with a gas fireplace, a 3-piece bath, rough-in for a kitchen, and two spacious bedrooms. Situated on a beautifully landscaped corner lot, this property includes two storage sheds within a large fenced area. New shingles (2023)! The driveway accommodates six cars. Impeccably maintained and move-in ready! **EXTRAS** 2 fridge , Stove, Washer , Dryer , B/I Dishwasher , Microwave, 3 ceiling fans, basement storage rack , water softner . (id:50787)
Royal LePage Flower City Realty
39 Maidens Crescent
Collingwood, Ontario
Nestled in the heart of Collingwood, Ontario, this 1800 Sq Ft home offers modern luxury and cozy comfort. Boasting three bedrooms and three bathrooms, including a master ensuite designed for indulgence, this property is a sanctuary of style. Step into the master bathroom and immerse yourself in relaxation with a soaker tub, perfect for unwinding after a long day, and a spa-type stand-up shower, offering a rejuvenating experience. Entertain guests effortlessly in the openconcept kitchen, featuring sleek stainless steel appliances that elevate both form and function. This home also features a separate side entrance and entrance into the garage, offering versatility and convenience. Perfect for expanding families or creating a potential in-law suite, the additional seperare entrance to the basement provide endless possibilities for customization and accommodation. **EXTRAS** 9 Ft Ceilings, Upgraded Kitchen Cabinets,Stainless Steel Fridge, Stove, Dishwasher. Washer/Dryer. Garage Door Opener/Central Air Installed. Upgraded Floors. $50K in Upgrades. **Seperate Private Entrance to Basement** (id:50787)
Right At Home Realty
3081 Hogback Road
Clearview (New Lowell), Ontario
Top 5 Reasons You Will Love This Home: 1) Spacious duplex offering a cozy main home complete with an expansive kitchen, generously sized principal rooms including a family room with a fireplace for added warmth, and three well-sized bedrooms 2) Set on a picturesque 2.74-acre corner lot with dual road frontages, boasting stunning views from every window and plenty of outdoor space to enjoy 3) Natural light fills every corner of this home, featuring multiple walkouts, ample space for relaxation, entertaining, and making lasting memories, sleek engineered hardwood flooring on the main level, and modern updates including a hot water heater (2017), reshingled roof (2015), ultraviolet light (2022), well pump (2023), two furnaces (2011 & 2012), and central air (2023) 4) Nestled in New Lowell with convenient access to Barrie, Wasaga Beach, Creemore, Alliston, and Angus, presenting an excellent opportunity for commuters 5) Separate two bedroom apartment providing a fantastic opportunity to offset mortgage costs, host extended family members, or accommodate growing family needs with ease. 4,664 fin.sq.ft. Age 36. Visit our website for more detailed information. *Please note some images have been virtually staged to show the potential of the home. (id:50787)
Faris Team Real Estate
608 - 699 Aberdeen Boulevard
Midland, Ontario
This stunning 2-bedroom condo offers a prime location with breathtaking southwest exposure, providing incredible panoramic views. The spacious open-concept layout seamlessly combines the living, dining, and kitchen areas, and walkout to the large balcony where gas BBQs are allowed, all creating an ideal space for both relaxation and entertaining. Large windows throughout flood the condo with natural light and showcase the scenic beauty specially during sunset.The modern kitchen is equipped with stainless steel appliances, sleek countertops, and plenty of storage. The primary bedroom offers a walk-in closet, an en-suite bath with soaker tub and separate shower.Tiffin Pier offers top-notch amenities such as a fitness center, lap pool, and secure parking. With its exceptional location, walk along the Shore of Georgian Bay and the Trans-Canada Trail, this condo is perfect for anyone looking to embrace a luxurious waterfront lifestyle with all the conveniences of modern living. (id:50787)
Royal LePage Rcr Realty
52 Gemini Drive
Barrie, Ontario
Spacious 10 months new detached home around 2500 sq ft + Unfinished basement located near Hwy 400 and Mapleview. All Brick upgrade on the exterior (No vinyl on the side or back like other houses in this subdivision). Free Enercare smart home package untill August 2027. The main floor features a large living room, separate family room, and an office that can also serve as a 5th bedroom. The modern, open-concept kitchen includes quartz countertops. The home boasts 9ft ceilings, 3 large closets on the main floor, and a master suite with 2 walk-in closets and an upgraded en-suite. Upstairs, you'll find 4 generously sized bedrooms and a loft space. The unfinished basement offers endless possibilities. Owned Air conditioner no need to pay extra for cold air in summer. Conveniently located just minutes from Park Place Mall, Costco, Walmart, Tim Horton's, Home Depot, L.C.B.O., Canadian Tire, and L.A. Fitness. Only 2 minutes to Hwy 400 and steps away from a proposed park and elementary school. **EXTRAS** S/S Appliances, all elf's and window coverings. (id:50787)
Intercity Realty Inc.
117 Colborne Street E
Orillia, Ontario
VACANT LAND IN RESIDENTIAL NEIGHBOURHOOD READY FOR DEVELOPMENT. **EXTRAS** *For Additional Property Details Click The Brochure Icon Below* (id:50787)
Ici Source Real Asset Services Inc.
278 Pasadena Drive
Georgina (Keswick South), Ontario
Beautifully Cared for and Renovated 4 Bedroom Home on a Large Lot With Access to Two Streets (Possibility Of Severance). Kitchen and Bathroom Sink with Quartz Countertops. Recent renovations: Fence Back and Front with Large Gate (2021 and 2022), Stucco Exterior With 3 Inches Of Insulation & Moisture Barrier (2021), Deck (2021), Windows (2018) & Roof (2018). Beautiful nature all around and a short walk to Lake Simcoe. Just a few minutes drive to the 404. Stop by today! **EXTRAS** S/S Appliances: Fridge & Stove, Over the Stove Microwave with Vent, Washer And Dryer, Custom Hand Built Play Set In Back Yard. (id:50787)
RE/MAX Dynamics Realty
124 Elmpine Trail
King (Nobleton), Ontario
Experience The Epitome Of Luxury In This Custom-Built Stone And Brick Masterpiece, Nestled Within An Exclusive Enclave In King Township. Offering Approximately 4,200 Sq. Ft. Of Elegant Above-Grade Living Space And An Additional 1,550 Sq. Ft. Of Walkout Lower-Level Space Ready For Your Vision, This Home Is A Private Sanctuary. Perched On A Stunning Ravine Lot Surrounded By Mature Trees, It Offers Breathtaking Views Of Protected Conservation Lands From Many Of Its Spacious Rooms. This 4-Bedroom, 3-Bathroom Haven Boasts A Chef-Inspired Kitchen, Designed For Effortless Entertaining And Culinary Delight, With Oversized Granite Countertops, A Seamless Open-Concept Layout, And Premium Stainless Steel Appliances To Please Even The Most Discerning Chef. The Sunlit Solarium Leads To An Elevated Patio Overlooking The Serene Ravine, Creating The Perfect Setting For Unforgettable Family Gatherings Or Tranquil Evenings. Located In A Peaceful And Exclusive Community Of Custom-Built Homes. **EXTRAS** ATTN. MILL ROAD AND ELMPINE TRAIL ARE IN THE CITY PLAN TO BE PAVED THIS YEAR 2025. PLEASE SEE ATTACHMENTS. THE PROPERTY CONTAINS A 420 SQ FT WORKSHOP UNDER THE GARAGE. (id:50787)
Psr
72 Chatsworth Court
Vaughan (Islington Woods), Ontario
Your Search Ends Here! Executive Family Residence Consisting Of 5+1 Generously Appointed Bedrooms Located on the end of a Private Court Next To Protected Greenspace. Great Curb Appeal, Ample Parking, Meticulously Landscaped. Recently Renovated: Large Warp-Around Deck, Perfect for Entertaining Both Indoors & Outside. Bright & Spacious, Great Floor Plan, Functional Oversized Principal Rooms, only 1 Neighbour, Very Private & Serene Views. Main Floor Laundry & Mudroom w/Direct Access to Garages. Finished Walk-Out Basement Suitable for In-Law Suite or Nanny's Quarters W Separate Service Stairs, Kitchen, Living Area, Bedroom, Sauna & Shower, Wine Cellar, Additional Laundry Area & a 4 Pc Bath. Exercise Room Can Be Converted to a Bedroom, Home Office or Playroom. **EXTRAS** 2 Fridges, 2 Stoves, 2 DWs, 2 W&Dryers, GDO & Rem New Electric FP(01/25) in Formal LR, Wood-Burning Fp in Fam.Rm, New Washing Machine (01/25) in Bsmt Laundry, New Stovetop Oven Comb in Main Flr Kit., CVac&Equip (AS IS), Hrdwd Flring w/laid (id:50787)
Century 21 Parkland Ltd.
Rg11 - 398 Highway 7 E
Richmond Hill (Doncrest), Ontario
You must see , rarely available corner suite in the prestigious Valleymede Towers a perfect transition from a house to condo living. This luxurious 3 Bedrooms: 1373 sqf with 156 sqf of 2 balcony, Ideal for families or those desiring extra space. High-End Finishes: Crown moulding, quartz countertops, and stainless steel appliances Smart Security: Keyless entry system for enhanced safety. Expansive Balcony, Enjoy breathtaking views from your private outdoor space. Parking & Storage: Two side-by-side parking spots on P1 and one locker included top-notch amenities, including a state-of-the-art fitness studio, a vibrant multi-purpose/party room, a library, and a billiards lounge. Steps to Viva Transit, connecting you to TTC and GO Transit. (id:50787)
Century 21 Heritage Group Ltd.

