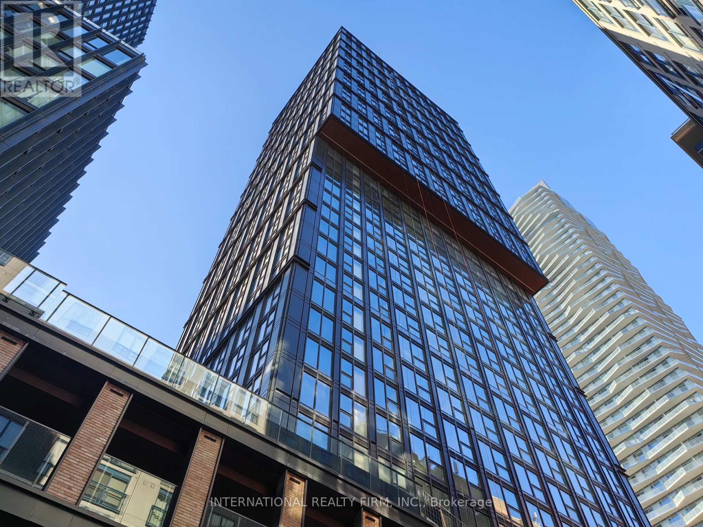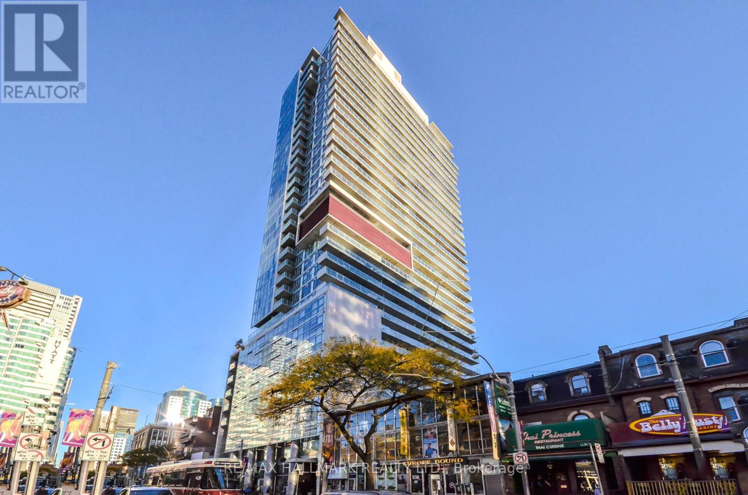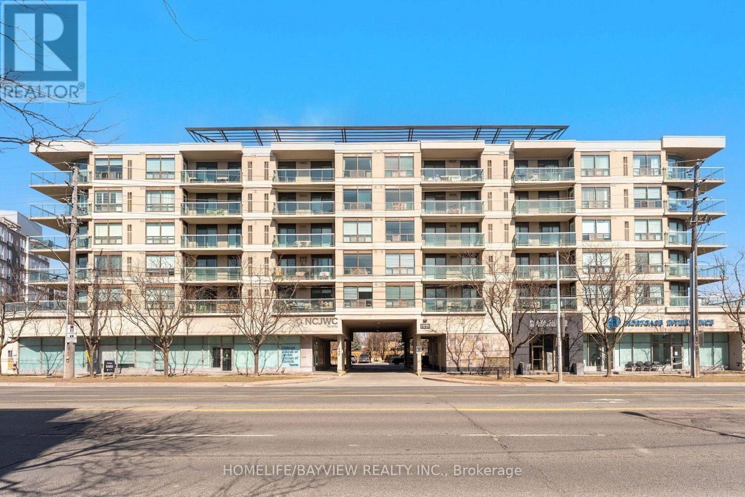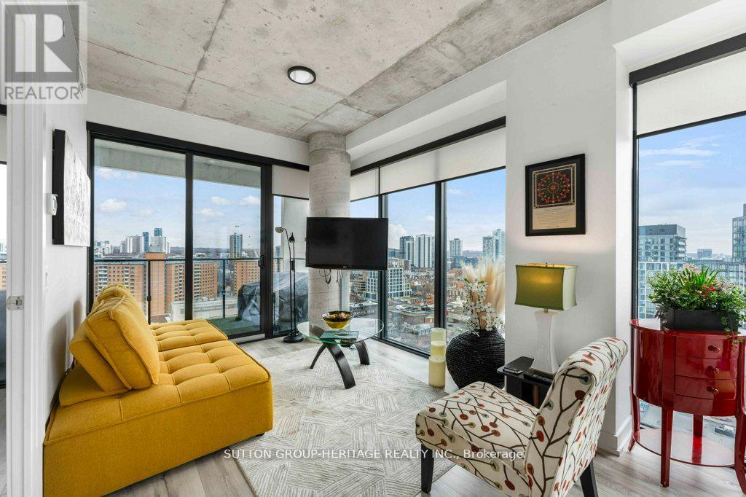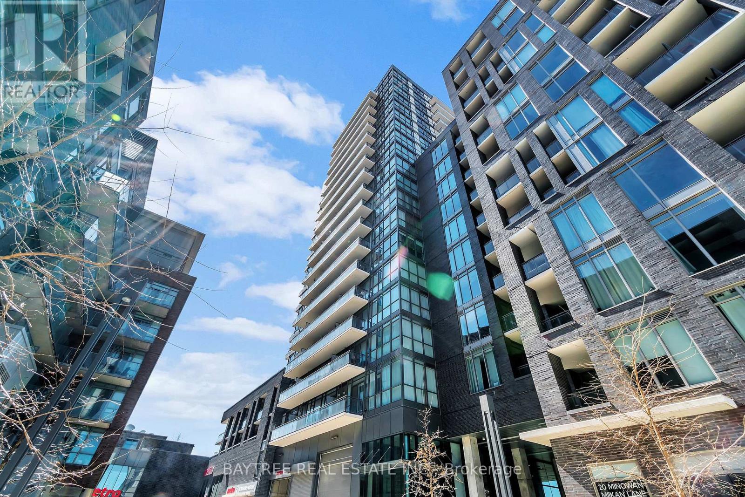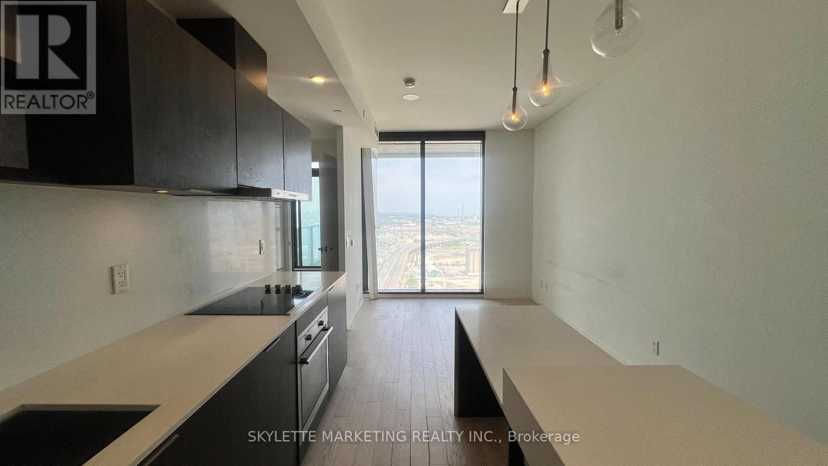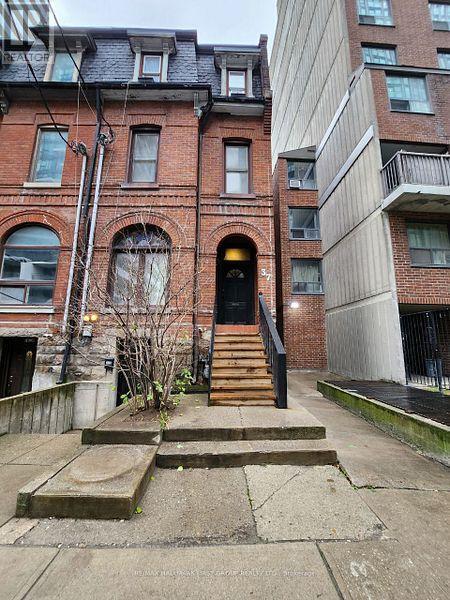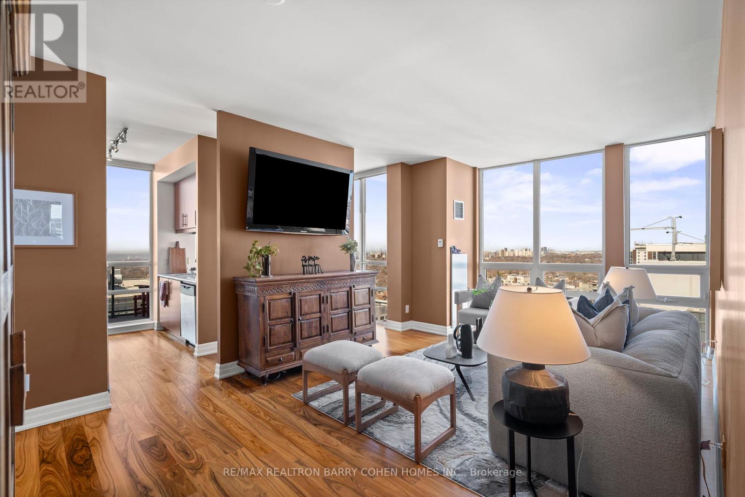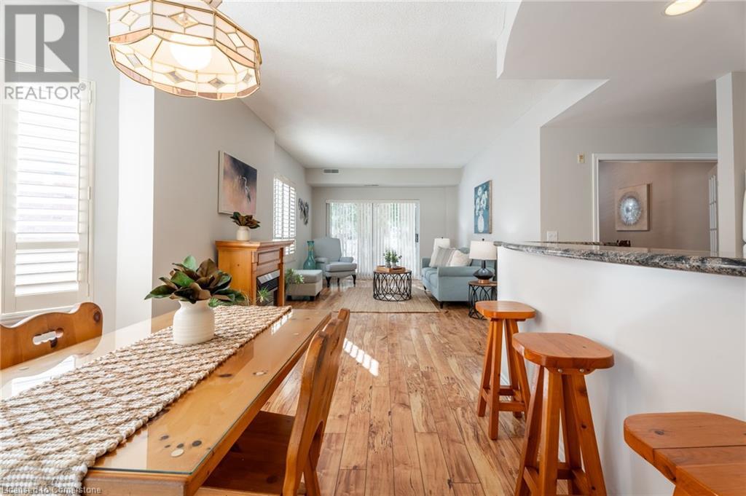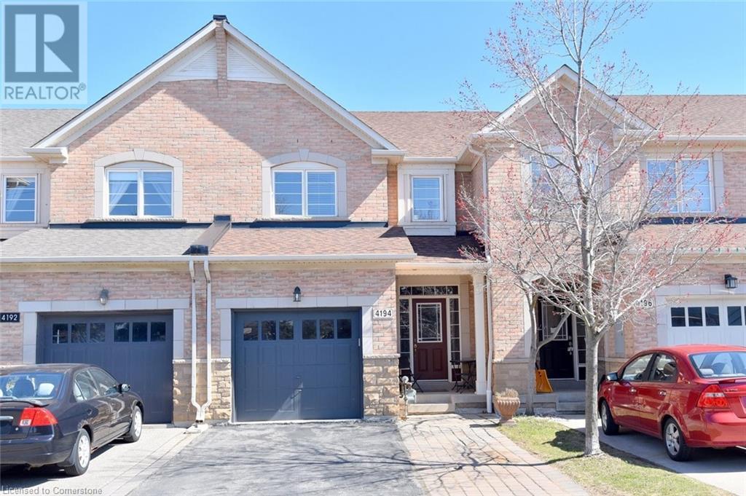1107 - 82 Dalhousie Street
Toronto (Church-Yonge Corridor), Ontario
One Year New Condo Unit At Centre Of Downtown Core; City View From Unit, Enjoy A Nice Sunset From Home; Functional Cozy Space Meets For Daily Needs While Working From Home At A Comfortable Lounge In The Building; A Perfect Place To Start An Independent Life; Walking Distance To Eaton Centre, Dundas Square, Toronto Metropolitan University, George Brown College, St Lawrence Market; Convenient Location For Shopping, Grocery, Restaurants (id:50787)
International Realty Firm
4208 - 501 Yonge Street
Toronto (Church-Yonge Corridor), Ontario
Welcome to the Luxurious Teahouse Condos by Renowned Developer Lanterra.This beautifully designed one-bedroom plus den suite offers floor-to-ceiling windows, sleek laminate flooring throughout, and a contemporary kitchen featuring designer cabinetry, granite countertops, and stainless steel appliances. Step onto your spacious private balcony and take in breathtaking east-facing views of Torontos iconic skyline.The versatile den makes an ideal home office, perfect for remote work or study. Indulge in world-class amenities including a rooftop pool and terrace, serene Zen garden, state-of-the-art fitness centre, pet spa, yoga studio, and indoor hot and cold plunge pools.Ideally located in the heart of downtown Toronto, you're just steps from subway stations, TTC transit, Queens Park, the University ofToronto, George Brown College, the Eaton Centre, and countless restaurants and cafes. Don't miss your chance to experience the pinnacle of urban living in one of Torontos most coveted. (id:50787)
Forest Hill Real Estate Inc.
804 - 25 Oxley Street
Toronto (Waterfront Communities), Ontario
Glas Condos Beautiful 550 sq ft one-bedroom layout featuring real hardwood floors, stainless steel appliances with gas stove, and quartz countertops. Enjoy 9-foot exposed concrete ceilings, the 504 King streetcar at your doorstep, and just a 5-minute walk to the Financial District (P.A.T.H.). Steps from King Wests top restaurants and vibrant nightlife. (id:50787)
Brad J. Lamb Realty 2016 Inc.
V/m37 - 486 Front Street
Toronto (Waterfront Communities), Ontario
TURN KEY QUR FOR SALE IN A PREDOMINANTLOCATION IN "THE WELL" TORONTO'S BIGGEST AND BEST FOOD HALL. WITH OVER 70,000 SQ. FT. OF BUSTLING BUSINESSES,SURROUNDED BY OTHER A1 OPERATORS. THIS VENUE HAS ALL DAY TRAFFIC AND IS THEPERFECT SET UP FOR ANY STYLE OF HOSPITALITY CONCEPT. GREAT, HEAVILY TRAFFICKED LOCATION - 450 SQ. FT. WITH GREAT FRONTAGE. BIG MONEY SPENT ON CHATTELS ANDLEASEHOLD IMPROVEMENTS. THERE WERE NO EXPENSES SPARED HERE. **EXTRAS** ALL NEW EVERYTHING 4 EXHAUST HOOD WITH FIRE SUPPRESSION ANDFULL COMMERCIAL KITCHEN. WALK IN COOLER, FREEZER AND MORE. THE PERFECT SATELLITE LOCATION FOR ANY BRAND EXPANSION. THIS IS IT! (id:50787)
Century 21 Regal Realty Inc.
1406 - 375 King Street W
Toronto (Waterfront Communities), Ontario
If you were looking for the perfect buy opportunity in King West... you're welcome! Don't walk, run! Proudly presenting this beautiful 1 bedroom plus den with parking and locker at M5V by Lifetime Developments. Built in 2012 with architecture by Teeple and interiors by TAS designs, this is one of the marquee landmark buildings in the Blue Jays way corridor, with its stunning wrought iron gates and lush green wall lobby. This 1 + Den features a fully separated den, 9 ft ceilings, expansive floor to ceiling windows, full size kitchen with full size appliances and best of all, 112 sq ft balcony with gas hookup for bbqs! The primary suite features walk in closet and blackout custom roller blinds. An impressive 654 sq ft as per builder floorplan and well appointed at under $1000/ft with parking! New flooring (2023), newer appliances (under 5 years), locker located on 14th floor. Opportunities like this don't always come around! Located in one of Torontos most vibrant neighborhoods, you're steps away from world-class dining, boutique shopping, entertainment venues, and the Financial District. Enjoy the best of urban living with easy access to the TTC, Financial corridor, Union Station, King West/Queen West and the waterfront. (id:50787)
RE/MAX Hallmark Realty Ltd.
407 - 890 Sheppard Avenue W
Toronto (Bathurst Manor), Ontario
****Stylish 2BR Suite at 'Plaza Suites' in Sought-After North York Location**** Bright and Spacious south facing open concept 2BR/2 bath suite with new custom kitchen w/quartz c-tops, pantry and custom backsplash! Two 4pc reno'd baths with quartz counters and above-counter custom sinks. Underground parking space and storage locker included! Convenient North York Location--close to transit, Yorkdale, Allen Expressway! (id:50787)
Homelife/bayview Realty Inc.
1701 - 60 Pavane Linkway
Toronto (Flemingdon Park), Ontario
Welcome to a stylish and contemporary residence offering comfort, convenience, and exceptional city views perfect for professionals, first-time buyers, or savvy investors. Welcome to 60 Pavane Linkway where space, style & sunlight meet! This nearly 1200 sqft gem boasts 3 spacious bedrooms and 1.5 baths, with a smart, no-waste layout. Bright, airy, and beautifully maintained, it features newer flooring, chic white cabinetry, and stainless-steel appliances in a large eat-in kitchen perfect for casual meals or coffee chats. The sun-filled living room is ideal for relaxing or hosting, while the entertainer-sized dining room opens to a wide balcony offering stunning views of city lights and lush parklands. The oversized primary bedroom includes a walk-in closet and convenient ensuite. Generous windows flood every room with natural light, enhancing the warm, inviting vibe throughout. Bonus features? A massive in-suite laundry room with ample storage, plus an expansive open-air balcony perfect for lounging, dining, or unwinding under the skyline. Enjoy top-notch amenities like an indoor pool, gym, free car wash station, and more. Move-in ready and perfectly located this one, checks all the boxes! (id:50787)
Homelife/vision Realty Inc.
16 Gwendolen Crescent
Toronto (Lansing-Westgate), Ontario
Tucked away in a prestigious, high-demand community, this sun-filled, raised bungalow sits on a unique south/west-facing double ravine lot offering breathtaking views and unmatched privacy. Meticulously maintained with a separate side entrance, this turn-key home blends cottage-like charm with modern comfort. A rare opportunity in a serene, natural setting properties like this seldom come to market. Don't miss your chance! (id:50787)
Harvey Kalles Real Estate Ltd.
7 Caswell Drive
Toronto (Newtonbrook East), Ontario
Location! Location! Location! Situated on one of the Neighbourhood's Best Streets. Across from A Large Park With Mature Trees, Playground & Lots Of Green Space. Prime Lot 50ft * 172.25ft with no sidewalk. $$$ Spent on Top to bottom Renovation with permit on main and lower level. Modern and Elegant Glass Staircase and door (2021). Oversized Windows which flood this Home with an abundance of Natural Light. Spacious Open Concept Living Room includes a large dining area. Modern kitchen featuring quartz countertop, an oversized island, S/S appliances. Quality engineered hardwood and potlights on main. Separate Side Entrance to a Professional finished Basement with 2 bedrooms, a living room, a kitchen and a 3pc washroom for potential rental income. Close to Ttc/Finch Subway Station, Restaurants, Entertainment, Shopping, Groceries And Much More! Easy access to Highways 404 & 401. (id:50787)
Bay Street Group Inc.
1803 - 55 Ontario Street
Toronto (Moss Park), Ontario
Sophisticated Corner Suite In the heart of King East. Experience Luxury Urban Living In This Stunning 1 Bedroom + Den Corner Suite. Perfectly located in the vibrant King East Neighbourhood. Designed for those who value both style and convenience. This Spacious suite offers open concept living with soaring 10ft ceilings and floor to ceiling windows that flood the space with abundant natural light offering unobstructed City and Lake Views. Modern Kitchen features a breakfast bar ideal for cooking and entertaining. Enjoy outdoor living on an expansive 120 sq ft balcony complete with Gas BBQ hookup for the perfect outdoor retreat. Numerous upgrades throughout, recently professionally painted, creating a sophisticated yet comfortable ambiance. Wonderful walk score of 99. Steps to upscale Restaurants, Shops, Nightlife, Galleries and landmarks along with the Historic Distillery District, St. Lawrence Market, George Brown College And Financial District. Commuting is a breeze with easy TTC access and quick connections to the DVP and Gardiner Expressway. Includes One Owned Parking Spot And Locker. Must See Virtual Tour! This is must see! (id:50787)
Sutton Group-Heritage Realty Inc.
3201 - 18 Erskine Avenue
Toronto (Mount Pleasant West), Ontario
SHORT TERM LEASE TAKEOVER IN YONGE & EGLINTON "Starting May 1st, 2025 until September 30th, 2025." (Long term option available upon approval) 1+1 bedroom unit on the 32nd floor, facing southwest with unobstructed view and natural lighting. Floor to ceiling windows, Quartz counters, plank Laminate floors & Stunning West views with an extra large Balcony. State-of-the-art amenities, Full gym/yoga/trx, Free fitness/VR Classes, Indoor pool with steam room, co-working studio with free wifi & Netflix. Zen garden, kids zone, chef's kitchen with dining lounge & Bar. BBQ, terrace, bistro and Bike wash. It is a pet-friendly building with a bath station and a walkway/pet spa. Parking is available for an extra $295/ month. (id:50787)
Forest Hill Real Estate Inc.
530 - 20 Minowan Miikan Lane
Toronto (Little Portugal), Ontario
Welcome To The Carnaby By Streetcar Developments Situated In The Heart Of Queen West; One Of Toronto's Most Vibrant And Sought-After Neighbourhoods! This Stylish And Meticulously Maintained One Bedroom Suite Includes A Coveted Underground Parking Spot And Offers A Thoughtfully Designed Functional Layout Featuring: 9Ft Exposed Concrete Ceilings, Sleek Hardwood Floors Throughout, Floor-To-Ceiling Windows And Two Walkouts To A Private East-Facing Balcony; Perfect For Your Morning Coffee Or Evening Unwind! Residents Enjoy Access To Exceptional, Hotel-Inspired Amenities Including: 24Hr Security, Fully Equipped Fitness Centre W/Yoga Studio, Party Room & Billiards Lounge, Rooftop Patio W/BBQ Area, Guest Suites And Plenty Of Visitor Parking. With A Near-Perfect Walk Score Of 99, Everything You Need Is Just Steps Away - From An On-Site Metro Grocery Store To 24Hr Streetcar Access, And Some Of The City's Best Cafes, Restaurants, Boutique Shops And Iconic Destinations Like The Drake Hotel And Trinity Bellwoods Park. Don't Miss Your Opportunity To Make It Yours! (id:50787)
Baytree Real Estate Inc.
2807 - 16 Bonnycastle Street
Toronto (Waterfront Communities), Ontario
This Is A Luxury 483 Sq.Ft unit with 1 Br + 1 Bath + Custom Window Coverings | Wide Open Living & Dining Room Walks Out To Balcony | Floor To Ceiling Windows | Quick Easy Access To Waterfront, Sugar Beach, George Brown College, Loblaw, Dvp + Gardiner Expressway + Much More | Unlimited High Speed Internet Included (id:50787)
Skylette Marketing Realty Inc.
37 Mutual Street
Toronto (Church-Yonge Corridor), Ontario
LOCATION! Commercial Residential Multiplex heritage end-unit townhouse, is a rare gem in the sought-after Yonge and Queen area of Church-Yonge Corridor neighborhood. Perfectly positioned within walking distance of TMU (Ryerson) and George Brown College. Currently 4 units tenanted, incl the basement unit that can be rented as an office. The property offers immediate rental income but can also be sold vacant. Whether you maintain it as a rental, convert it into your personal residence, or explore other creative uses such as Boutique Hotel, the possibilities are endless. For those envisioning a personalized touch, drawings are available to help transform the property into your dream residential home, perfectly tailored to your vision. Strategically located in the HEART OF DOWNTOWN with a 99 WALK SCORE and 100 TRANSIT SCORE, trendy restaurants, boutique shops, and all the amenities that downtown Toronto has to offer. (id:50787)
RE/MAX Hallmark First Group Realty Ltd.
P2/20 - 5180 Yonge Street
Toronto (Willowdale West), Ontario
Rare opportunity to own a premium parking space in the highly sought-after 5180 Yonge St. condo! Conveniently located on underground level with easy access to elevators, this spot is ideal for residents or investors looking to add value or rent out. Secure, well-maintained underground garage with 24/7surveillance. Don't miss your chance to own a parking space in one of North York's most connected buildings direct access to subway, North York Centre, and more. N.P The parking space must be purchased only by owners who reside in this building. (id:50787)
RE/MAX Real Estate Centre Inc.
1601 - 1 Yorkville Avenue
Toronto (Annex), Ontario
"1 Yorkville!" A Luxury Condo In Toronto's Most Prestigious Neighbourhood --- Yorkville!! Freshly painted and professionally cleaned. Excellent One+ Den Layout, Den Is A Separate Room With Door & Bathroom! Just like a 2nd bedroom! Built-in Euro Kitchen Appliances, Kitchen Island, Wood Floor Throughout. 2 Full Bathroom, Stacked Washer & Dryer. Walkout Balcony With Sunny Bright South Exposure And Amazing City View! Incredible Amenities, Outdoor Lap Pool, Jacuzzi, Spa Lounge, Dance Studio & More! Perfect for enjoying downtown luxury living! (id:50787)
Royal LePage Terrequity Ymsl Realty
297 Betty Ann Drive
Toronto (Willowdale West), Ontario
Welcome to this truly special turn-key home, perfectly situated on a super private premium 50x135 ft corner lot in the heart of highly sought-after Willowdale West. South-facing and nestled on a quiet, low-traffic street, this home offers both serenity and convenience, making it the perfect place to call home. Step inside to find a beautifully updated interior that's move-in ready. Updated kitchen (2024) featuring sleek quartz countertops and modern cabinetry - perfect for home chefs and entertainers alike! The spacious living and dining areas have new flooring and recessed lighting (2024), offering the perfect setting for family gatherings. This home offers three well-appointed bedrooms, including a private and spacious primary suite with a newly renovated 3pc ensuite bath (2024). The main-floor bathroom has also been tastefully upgraded (2024) with a fresh, modern aesthetic. The large backyard is a private retreat perfect for entertaining, gardening, or simply unwinding. Downstairs, the freshly updated basement includes new floors and paint, has a separate entrance and features a newly renovated 3-piece bathroom (2024) and huge family and utility rooms, making it ideal for an in-law suite, rental income, or extra living space. This home is in a prime location, within walking distance to top-rated schools (Churchill PS, Willowdale MS, Yorkview PS, and Toronto French Montessori), beautiful parks, and miles of scenic ravine trails. Plus, you're just minutes away from the subway, North York Centre, shopping, and fantastic restaurants. Don't miss this incredible opportunity a home like this doesn't come around often! (id:50787)
Keller Williams Referred Urban Realty
2103 - 500 St Clair Avenue W
Toronto (Humewood-Cedarvale), Ontario
This Highly Sought-After Rarely Offered Corner Unit Boasts Unobstructed Panoramic Views From A Spacious Terrace With Multiple Walk-Outs. Enjoy The Perfect Blend Of Luxury And Convenience With Floor-To-Ceiling Windows, And A Sprawling Open-Concept Design Filled With Cascading Natural Light. The Stylish Eat-In Kitchen Features Elegant Finishes And Its Own Walk-Out To The Terrace. The Generous Primary Bedroom Includes A Walk-In Closet, A Luxurious 3-Piece Ensuite Bath, And Direct Terrace Access. The Oversized Den Is Ideal For A Work-From-Home Office, While The Second Bedroom Offers A Double Closet And Access To A Sleek 4-Piece Bathroom. Hardwood Floors Run Throughout, And Theres Ample Storage Throughout The Suite. Enjoy Direct Subway Access, Steps To St. Clair Shops, Wychwood Barns, Parks, And Top-Rated Schools. Parking And Locker Included. (id:50787)
RE/MAX Realtron Barry Cohen Homes Inc.
5188 Lakeshore Road Unit# 102
Burlington, Ontario
Located at 5188 Lakeshore Road in the prestigious Waterford Place building- unit 102 offers lakefront living and is close to all the amenities you could need! Perfect for those looking to downsize or enjoy the perks of condominium living. This spacious two-bedroom plus den, two-bathroom suite offers 1386 square feet of functional living space. The builder was strategic when constructing this corner unit, as it provides plenty of natural light throughout. You’ll enjoy the open concept floor plan that leads to the spacious kitchen, featuring a beautiful granite breakfast bar. The comfy dining room includes a sliding door that leads out to the lovely exterior patio offering the perfect, refreshing lake breeze. The large primary retreat offers double closets and your own private ensuite. With your own designated parking spot and locker, don’t miss this chance to call this unit your home. Don’t be TOO LATE*! *REG TM. RSA. (id:50787)
RE/MAX Escarpment Realty Inc.
4104 Bianca Forest Drive
Burlington, Ontario
Excellent four level split in the Tansley community. Meticulously maintained with many recent improvements including an updated roof, furnace and AC - 2022, flooring(hardwood and carpet), washer/dryer, kitchen appliances, countertops/sink/faucet, bathroom shower 2024. Unique design with vaulted ceilings and floor to ceiling windows allowing plenty of beautiful natural light. Open space between living and main floor dining room, with an updated kitchen / stainless steel appliances. 3+1 bedrooms and two full bathrooms, a warm inviting family room with gas fireplace in the lower level with the fourth bedroom and full bath. Plenty of storage in the large basement. This home is move in ready and shows perfect. The exterior has lovely landscaped gardens/patios walkways, is fully fenced. stone bordered double driveway. Minutes to all amenities/QEW/GO Station, steps away to parks and trails. (id:50787)
Royal LePage Burloak Real Estate Services
4194 Rawlins Common
Burlington, Ontario
Welcome to your new home! Presenting this exquisite executive townhome located in the prestigious Millcroft community, known for its exceptional schools and vibrant amenities. This stunning property features three spacious bedrooms and three well-appointed washrooms, perfect for families seeking comfort and style. As you step inside, you'll be greeted by abundant natural light that fills the open concept living and dining area create a warm and inviting atmosphere. The living room is enhanced by a cozy gas fireplace, making it an ideal space for relaxation or entertaining guests. The gourmet kitchen is a chef's dream, boasting granite countertops, The charming breakfast area overlooks the backyard, providing a peaceful setting for your morning coffee or family meals. Upstairs, the primary bedroom featuring an ensuite bathroom The generously sized second and third bedrooms are also equipped with windows and closets, ensuring ample storage and natural light. The fully finished basement offers additional living space and serves as a perfect recreation room for entertaining family and friends or creating a cozy movie night atmosphere. Convenience is key in this excellent location. You’ll be just steps away from Haber Recreation Centre, Hayden Secondary School, shopping areas, parks, and scenic trails, making it an ideal choice for active families. Plus, the property abuts the Millcroft Golf Club, providing easy access for golf enthusiasts. With a modest monthly road fee of $110.37, this townhome offers low-maintenance living without compromising on space or amenities. Don’t miss out on this incredible opportunity to own a beautiful home in a sought-after community. One bedroom photo is virtually staged. (id:50787)
RE/MAX Escarpment Realty Inc.
3155 St Amant Road
Severn, Ontario
Discover this charming and well-maintained 3 Bedroom, 1 Bathroom home set on a peaceful, private lot on just over an acre. Spacious bedrooms offer plenty of comfort and flexibility for families, guests, or a home office. The heart of the home features a cozy dining room with a beautiful Napoleon fireplace, perfect for gathering and creating warm memories. In the living room, enjoy the ambiance of a Napoleon stove and direct access to the outdoors through the patio doors. This home is truly move-in ready, offering a perfect blend of comfort, and character. Conveniently located close to amenities, yet surrounded by nature with endless year-round recreation nearby hiking, skiing, boating and more! Don't miss your chance to own this inviting retreat with space, style and serenity! (id:50787)
Keller Williams Experience Realty Brokerage
122 Arten Avenue
Toronto, Ontario
4,366 square feet custom built home in Richmond Hill’s exclusive “Mill Pond” Community. This 4+1 bedroom, 4 bath home in placed on a rare 52X193 foot deep lot. Wide foyer opens to the living room with vaulted ceilings and floor-to-ceiling windows, and the open-concept dining room and family room with cathedral ceilings open to the second floor hallway. Oversized windows overlooking the private backyard with large in-ground swimming pool. Well-appointed kitchen with large breakfast area features premium cabinetry, brand new quarts countertops, large centre island with built-in cooktop, stainless steel appliances with built-in wall oven and microwave. Convenience of a spacious main floor office that could be used as a bedroom. Custom open tread hardwood stairs lead to the second floor with massive primary bedroom and brand new ensuite bathroom, three more spacious bathrooms and two more full bathrooms. Fully finished basement offer additional living space with an extra bedroom and massive Rec room, large sauna and another full bathroom. Close to great school and short distance To Yonge St, Close To Shopping, Restaurants And All Amenities. Fridge, Stove, B/I Dishwasher, Washer, Dryer, All Elfs, All Window Coverings. Swimming Pool As is (id:50787)
RE/MAX Escarpment Realty Inc.
51 Orchard Drive
Ancaster, Ontario
Welcome to 51 Orchard Drive, an exceptional custom-built residence nestled in the sought-after Parkview Heights community in Ancaster. Set back from the street and framed by mature trees, this home sits on an impressively deep lot and boasts stunning curb appeal. The lush front yard offers a warm welcome, while the expansive backyard is a private retreat, beautifully landscaped with concrete work, a powered shed, and a rare drive-through triple-car garage - a unique touch that provides tons of space and functionality. Step inside to discover a thoughtful layout designed with family living in mind. The main level features a formal dining room perfect for hosting gatherings, and a spacious great room with a cozy gas fireplace. The large eat-in kitchen is equipped with granite countertops, stainless steel appliances, ample storage, and a walkout to the backyard, making indoor-outdoor entertaining seamless. Upstairs, you’ll find four generous bedrooms, each with their own walk-in closet. The primary suite is a true retreat, complete with vaulted ceilings, a private ensuite, and a spacious walk-in closet. A full bath and second-floor laundry room add to the practicality of the home’s upper level. The finished basement extends the living space even further with a versatile recreation room, a fifth bedroom, and a 3-piece bathroom - perfect for guests, teens, or multigenerational living. With its size, setting, and smart layout, this home is ready to welcome a growing family and offers endless potential for the future. Whether you're dreaming of a pool, home office, or space to entertain on a grander scale, the footprint is here. Opportunities like this are few and far between in this established Ancaster neighbourhood. (id:50787)
RE/MAX Escarpment Realty Inc.

