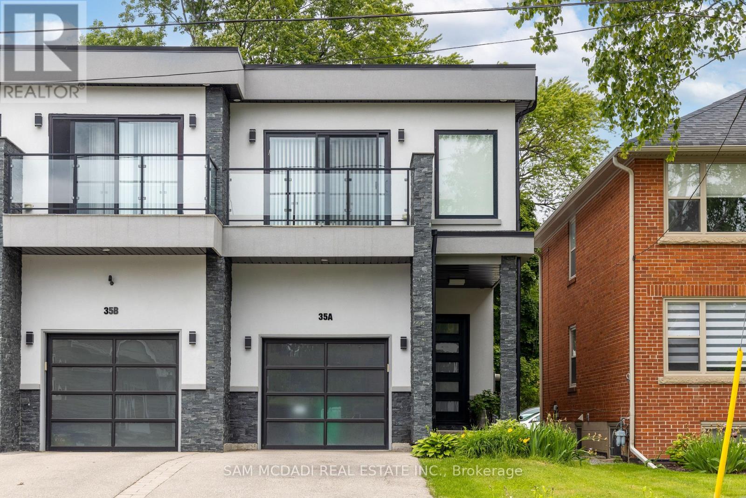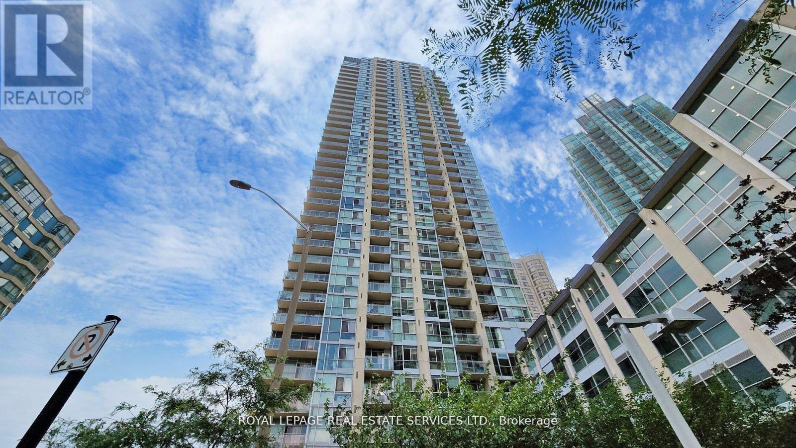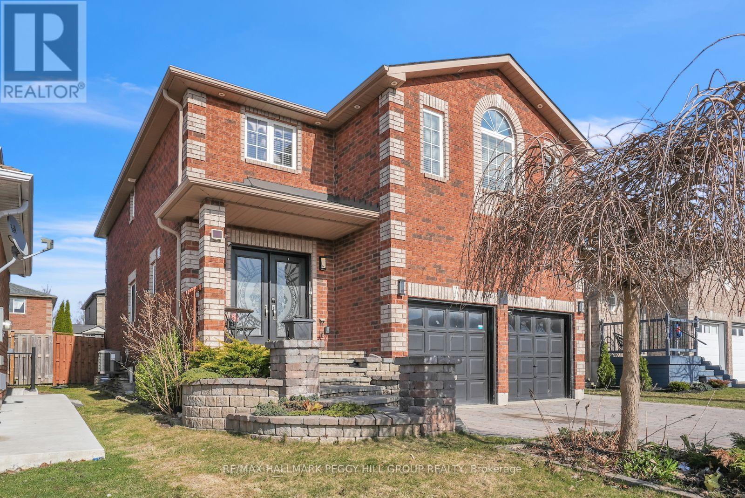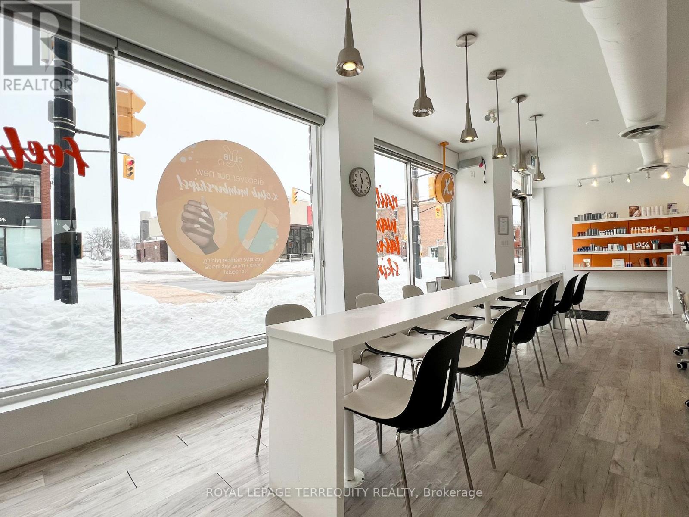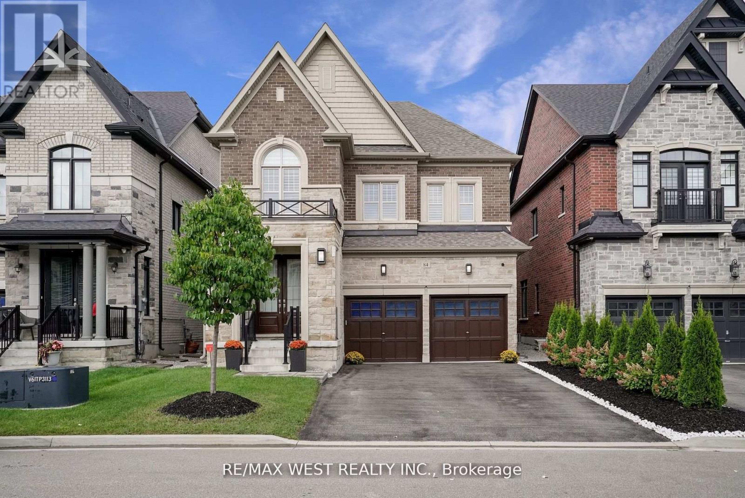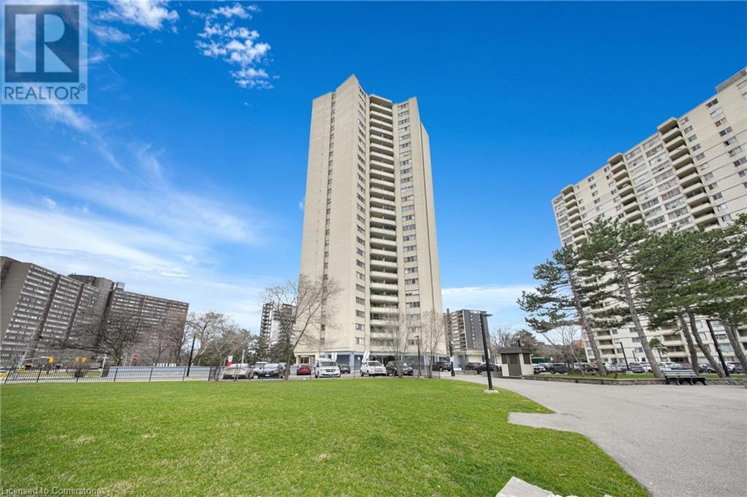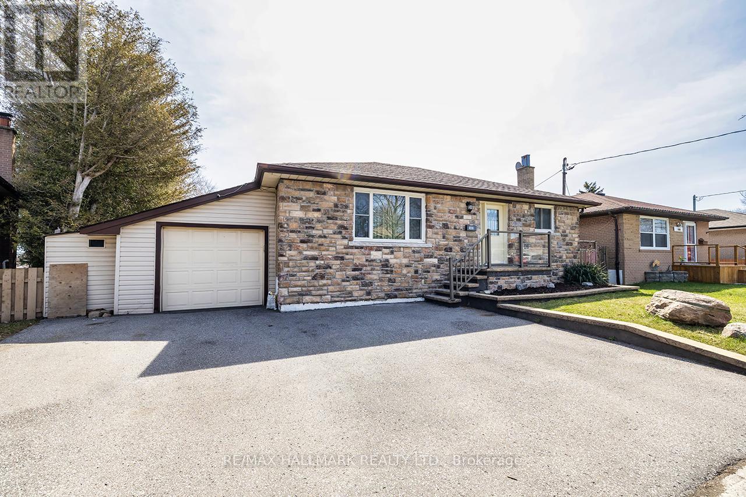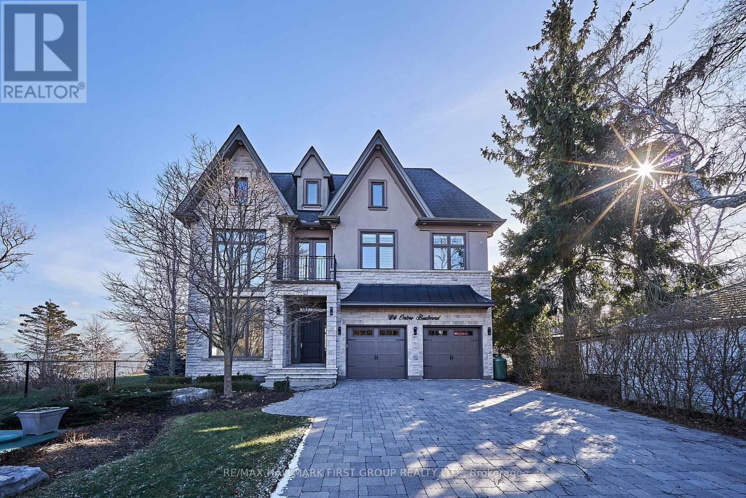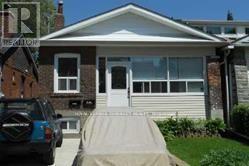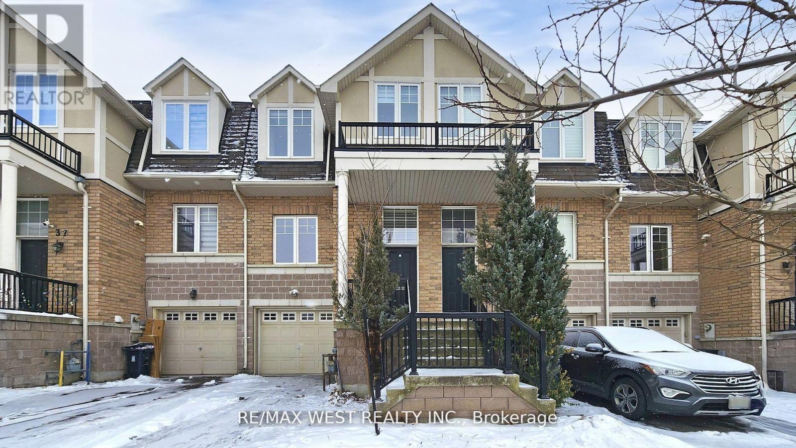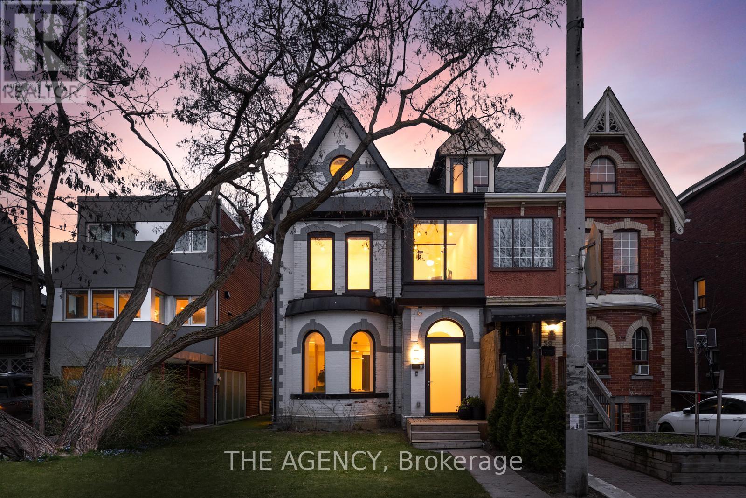25 Copeland Crescent
Innisfil, Ontario
IMMACULATE HOME WITH OVER 3,500 SQ FT OF EXCEPTIONAL LIVING SPACE ON A PREMIUM PIE-SHAPED LOT IN A QUIET NEIGHBOURHOOD! Discover this gorgeous, beautifully maintained 2-storey home in a quiet, family-friendly neighbourhood just minutes from parks, golf, the library, and a recreation centre, with quick access to Hwy 27 and 89, making it an excellent choice for commuters. Set on a premium pie-shaped lot with a 136 ft depth on one side, the property offers outstanding outdoor space and eye-catching curb appeal thanks to its timeless brick and stone exterior, landscaping, covered front entry, and stone patio walkway. Step through the elegant double doors into a grand two-storey foyer and over 3,500 sq ft of finished living space filled with tasteful finishes and natural light. The expansive, open-concept layout boasts 9 ft ceilings, hardwood floors, California shutters, and spacious principal rooms perfect for everyday living and entertaining. The stylish kitchen features white cabinetry, a dark contrasting island, granite counters, stainless steel appliances including a gas stove, a newer fridge, and a sliding door walkout to the large fenced backyard with a patio and storage shed. The inviting main living area centres around a cozy gas fireplace, while the main floor laundry room adds functionality with a laundry sink and direct garage access. Upstairs, the generous primary suite impresses with a double door entry, a walk-in closet, and a luxurious 5-piece ensuite with a water closet, dual vanity, and soaker tub. Each of the two additional bedrooms enjoys its own private ensuite, providing added comfort for family or guests. A fully finished basement expands the living space, and with a double car built-in garage plus driveway parking for six more, this #HomeToStay offers everything your family needs, both inside and out! (id:50787)
RE/MAX Hallmark Peggy Hill Group Realty Brokerage
905 - 330 Dixon Road
Toronto (Kingsview Village-The Westway), Ontario
Welcome to this spacious and beautifully maintained two-bedroom condo offering approximately 1,000 sq ft of modern living space. Featuring a bright, open-concept layout, the airy living and dining area flows effortlessly onto a private balcony, perfect for relaxing or entertaining outdoors. The unit boasts a generous primary bedroom complete with a walk-in closet and an ensuite laundry room with ample storage for added convenience. Ideally situated in the heart of Etobicoke, you're just steps from schools, shopping, parks, and essential amenities including Costco and Canadian Tire. Commuters will appreciate easy access to TTC, GO Transit, and major highways (427, 401, 400), making this location truly unbeatable. Plus, enjoy 24-hour gated security for peace of mind. Don't miss out on this incredible value in Etobicoke! (id:50787)
The Agency
4 Autumn Crescent
Welland (770 - West Welland), Ontario
This is a home with heart, and you'll feel it from the moment you arrive! 4 Autumn Crescent is a raised bungalow that sits proudly on a landscaped corner lot in a quiet pocket of Welland, with a layout and features that offer flexibility for families, multigenerational living, or income potential. Step inside the main foyer and head up into a bright, welcoming living space. The open-concept living and dining area feels open yet cozy, with natural light pouring in. Just around the corner, the eat-in kitchen is thoughtfully designed with stainless steel appliances, a pantry with sliding organizers, loads of cabinetry, and space for a breakfast nook or dining table. From here, step through sliding doors to the raised deck that overlooks the fully fenced backyard, which is a peaceful, private spot with green space to play, garden beds to dig into, and a tidy shed to keep everything in order. Also on the main floor are three comfortable bedrooms and a crisp, bright 4-piece bath. Downstairs, a separate entrance opens up in-law suite potential or an opportunity to take over the city-approved, legally permitted AirBnB setup for an instant income opportunity. Renovated in 2020, the lower level is modern and carefully curated, featuring a full kitchen with chic cabinetry, white tile backsplash, and stainless steel appliances. The space also includes a rec room with an electric fireplace, two generously-sized bedrooms, a stylish 4-piece bathroom, and a laundry room. As an added bonus, there's a surprising amount of storage throughout the home with coat closets at both entries, full closets in every bedroom, and additional space in the tall double garage with upper-level shelving. Lovingly maintained, full of thoughtful details, and tucked into a quiet, family-friendly neighbourhood near parks, golf courses, and everyday essentials, this is the kind of place that feels easy to settle into and hard to leave. Notes: AC (2019), Roof (2018), Furnace (2017) (id:50787)
Royal LePage NRC Realty
2544 Trappers Avenue
Windsor, Ontario
Attention Investors!! This is your opportunity to own a turn-key investment property. This home features 4 beds, 3 full baths, including a primry bedrm with ensuite . Located in a beautiful neighbourhood of East Windsor this property awaits for your touch. (id:50787)
Homelife 247 Realty
339 - 101 Shoreview Place
Hamilton (Stoney Creek), Ontario
Welcome to waterfront living at its finest, located at 101 Shoreview Place in sought-after Stoney Creek. This bright and modern 1 bedroom + den, 1 bathroom unit offers the perfect blend of comfort, style, and functionality with breathtaking views of Lake Ontario just steps from your door.This open-concept suite features 9-foot ceilings, large floor-to-ceiling windows, and a private balcony where you can enjoy peaceful sunrises over the water. The sleek kitchen boasts stainless steel appliances, quartz countertops, and a convenient breakfast bar-perfect for cooking and entertaining. The spacious bedroom includes a large closet, while the den provides an ideal space for a home office, guest area, or extra storage.Enjoy in-suite laundry, 1 underground parking spot, and a locker for added convenience. Building amenities include a rooftop terrace, fitness centre, party room, and direct beach access for walking, biking, or just relaxing by the water.Located minutes from the QEW, GO Station, shopping, dining, and trails, this condo offers the ultimate low-maintenance lifestyle for commuters, first-time buyers, or those looking to downsize without compromise.Don't miss your chance to own in one of Hamilton's most desirable water front communities-schedule your private showing today! (id:50787)
RE/MAX Royal Properties Realty
#34 - 6131 Mayfield Road
Brampton (Vales Of Castlemore North), Ontario
. (id:50787)
RE/MAX Gold Realty Inc.
35a Broadview Avenue
Mississauga (Port Credit), Ontario
Welcome to 35A Broadview Ave, a stunning residence nestled in the sought-after Port Credit community. This beautiful home is surrounded by a plethora of amenities to enjoy, including waterfront parks and trails, unique shops, trendy restaurants + cafes, all while providing breathtaking views of Lake Ontario. As you step inside, you are met by a bright and spacious interior illuminated by LED pot lights, enhanced by hardwood flooring and large windows filling each room with an abundance of natural light. The gourmet kitchen, boasts sleek quartz countertops, ample cabinetry and state-of-the-art stainless steel appliances. It seamlessly flows into the living room, which features a cozy gas fireplace, built-in shelves and a walk out to the private backyard. This outdoor space is perfect for countless activities and gardening enthusiasts. Upstairs, retreat to your primary bedroom, complete with a walk-in closet, a 3 piece ensuite featuring a floating sink and sleek porcelain floors, and a private balcony for enjoying tranquil mornings. Down the hall, you will find 2 more generously sized bedrooms, each with its own closet and ensuite bathroom. One of these bedrooms offers access to a second private balcony, adding an extra touch of charm. The lower level of this stunning residence is designed for versatility and includes a spacious recreation room, complete with a gas fireplace, and provides the perfect space for entertaining. Additionally, there is an exercise room, a 3 piece bathroom, and ample storage spaces, making it an ideal area for accommodating extended family and guests. Do not miss the opportunity to call this exceptional residence your home! (id:50787)
Sam Mcdadi Real Estate Inc.
13 - 2273 Turnberry Road
Burlington (Rose), Ontario
BRAND NEW TOWNHOME FOR LEASE in highly sought-after Millcroft golf community. 4 bedrooms, 4 bathrooms, 2 kitchens, 2 laundry rooms and quality finishes throughout! Double Car Garage and private double wide driveway. Thoughtfully designed layout lets in lots of natural light on all levels. Main level is bright from the large windows and boasts open-concept layout, hardwood flooring, high ceilings, a beautiful family room and dining room. Modern kitchen features a large island with seating, stainless steel appliances and quartz counters. Living and Dining Rooms. Walk-out to balcony terrace for BBQ outdoor dining. Upstairs, 3 bedrooms, 2 full bathrooms and convenient bedroom level laundry! The primary bedroom includes an ensuite and huge closet. Lower Level is gorgeous full apartment with 2nd kitchen, its own 2nd Laundry Room, Recroom and 4th bedroom with 4-piece ensuite. Perfect as a nanny or in-law suite, or use as a guest suite or teenage retreat! Great curb appeal. Best of all, maintenance-free living so you can enjoy your home! Amazing opportunity to move into the desirable, prestigious Millcroft area, a well-established neighbourhood, with its beautiful golf course, high-ranking schools, shopping and lots of amenities within walking distance. Nestled between 407, 403/QEW and Appleby Go Station this Executive Townhome is ideal for commuters. Come and live a carefree luxury life in this new Branthaven Millcroft community! (id:50787)
RE/MAX Real Estate Centre Inc.
23 Hutton Crescent
Caledon, Ontario
Welcome to the "Four Seasons" of Caledon's prestigious Valleywood neighbourhood, where luxury and convenience blend seamlessly. This rare5-bedroom home has been meticulously renovated with over $600K in high-end upgrades, sparing no detail. From the moment you step inside, you'll appreciate the elegance of hardwood floors throughout, custom oak staircase, gorgeous kitchen equipped with high-end Jennair and Miele appliances. The main floor, enhanced with a built-in smart home speaker system, is perfect for entertaining, while the upstairs attention to detail continues with an impressive primary suite featuring a spa-like bathroom with heated floors, a dual walk in closet and perfectly situated built-ins. The second bedroom offers a versatile space ideal for an office or kids area, complete with custom built-ins and quartz countertops. A convenient separate entrance leads to your partially finished basement with 4pc. bath, with in-law potential. Your finishing touch awaits. All Marvin windows (2021), Furnace owned & maintained annually. Roof (2016). Every room reflects the thoughtful design. Three separate bedrooms with gorgeous separate 4pc. bath are perfect for a growing family. (id:50787)
Royal LePage Signature Realty
3210 - 255 Webb Drive
Mississauga (City Centre), Ontario
Brand-new kitchen Stainless Steel Appliances, And A Convenient Breakfast Bar, A Freshly painted One-Bedroom Unit With Two Washrooms, Located In The Vibrant Heart Of Mississauga. TheKitchen Boasts Elegant Granite Countertops, Ceramic Flooring, Brand-new Laminate Flooring.The Master Bedroom Features A Luxurious Four-Piece Ensuite, Complemented By A Modern And Open-Concept Floor Plan. The Prestigious Solstice Building Offers Premium Amenities, Including 24-Hour Security, An Indoor Pool, A Hot Tub, A Sauna, A Games Room, A Party Room, A Wi-Fi Lounge, And More. Enjoy The Convenience Of Walking To Square One, Theaters, Restaurants, Nightlife, Public Transit, The YMCA, As Well As Easy Access To The QEW, One Parking with One Locker. (id:50787)
Royal LePage Real Estate Services Ltd.
1478 Warbler Road
Oakville (1022 - Wt West Oak Trails), Ontario
Welcome to the desired West Oak Trails in the heart of Oakville. With access to some of the best schools in the Province, Parks & trails, public transit, hwy's & a 10 min drive to the hospital, this gorgeous turnkey and ready to move in home offers the best of all worlds. This bright updated 3 Bed, 4 Bath home features a spacious newly finished basement with separate laundry room & storage. The newly finished basement bathroom includes custom shower, vanity, toilet, sink & accessories. Updated kitchen with sit in area overlooks a low maintenance, private backyard. Brand new updates include new countertop, backsplash, resurfaced kitchen cabinets, & brand new stainless steel appliances. Primary upstairs bathroom with new shower, toilet, vanity & accessories. Bathroom #2 upstairs with new vanity & accessories. Newly installed Engineered wood flooring in all bedrooms and upstairs where a 2nd-floor family area offers versatile potential. It can be transformed into an additional bedroom, office, play area or game/entertainment room. Spacious Primary bedroom with his/her closet. Entire home, front door & garage door freshly painted. Great floor plan with nice flow. Don't miss out on the chance to enjoy this gem! (id:50787)
Century 21 Atria Realty Inc.
148 Marsellus Drive
Barrie (Holly), Ontario
Beautifully Updated Detached Bungalow in Barries Desirable Holly Neighborhood! Welcome to this well-maintained and lovingly cared-for 3+1 bedroom detached bungalow, offering over 2,750 sq. ft. of finished living space on a premium lot in one of Barries most sought-after neighborhoods. The freshly painted main floor features new pot lights, elegant light fixtures, and brand new zebra & roller blinds throughout. The upgraded kitchen includes new cabinets, quartz countertops, and a stylish backsplash. A bright eat-in area leads out to a good-sized backyard with a deck perfect for relaxing, entertaining, or spending time with family. The main floor bathroom has been upgraded, including a brand-new vanity. The spacious basement includes a large bedroom and a generously sized den ideal for a home office or additional living space. It also features a full kitchen, private laundry, and updated lighting, making it perfect for personal use, extended family, or as a rental unit for additional income. Additional features include: 1-Two full kitchens & two laundry rooms. 2 - Direct garage access from inside the home. 3- Updated roof, furnace, central air, sump pump & water softener. 4 - Owned hot water tank & garage door opener with remote. 5 - Flexible closing available, Located in a quiet, family-friendly area close to top-rated schools, parks, shopping, transit, and Highway 400, this home is a rare opportunity that blends comfort, style, and functionality. Whether you're a first-time homebuyer, an investor, or looking for a spacious home with rental potential this property is a must-see! (id:50787)
RE/MAX Excel Realty Ltd.
7 Michelle Drive
Barrie (Painswick South), Ontario
ROOM FOR THE WHOLE FAMILY IN A LOCATION YOULL LOVE - ENJOY THE BEST OF BARRIE LIVING! Welcome to a move-in ready gem in Barries sought-after Painswick neighbourhood, offering an unbeatable location and features designed for everyday comfort and long-term potential. Enjoy easy access to green space with Shalom Park just a 5-minute walk away, and spend weekends golfing with Innisbrook Golf Course and National Pines Golf Club only 3 minutes from your doorstep. Daily essentials, shopping, dining, and quick access to Highway 400 are all close by along Mapleview Drive, while downtown Barries waterfront, Centennial Beach, and lively entertainment district are just 15 minutes out. A timeless red brick exterior, bold black garage doors, and a striking arched window create standout curb appeal, while the unilock driveway and attached 2-car garage offer generous parking and convenient inside entry. The fully fenced yard and expansive back deck provide a private outdoor setting, perfect for relaxing or entertaining with ease. Inside, the open-concept main floor offers a warm and functional layout, highlighted by a natural gas fireplace and a spacious kitchen with extra pantry storage and a sliding glass door walkout to the backyard. The generous primary bedroom features a walk-in closet and private 4-piece ensuite, while three additional second-floor bedrooms provide plenty of space for the whole family. The fully finished lower level features a separate entrance and offers excellent in-law suite potential with its own kitchen, dining area, rec room, bedroom and full bathroom. With carpet-free flooring throughout, this thoughtfully maintained #HomeToStay is ready and waiting for you to make it your own. (id:50787)
RE/MAX Hallmark Peggy Hill Group Realty
13 Jardine Crescent
Clearview (Creemore), Ontario
Welcome to 13 Jardine! This raised bungalow offers the perfect blend of comfort and outdoor charm. Nestled on a large 75x135ft lot, the home boasts a private backyard with mature trees, perennial gardens, and ample space for outdoor enjoyment. The bright, spacious main floor features kitchen with solid oak cupboards, a dining room that flows seamlessly into the outdoor space with a walkout to the backyard and 3 good sized bedrooms, primary bedroom with semi-ensuite. The lower level boasts a cozy family room with an electric fireplace, a 4th bedroom, and a large laundry/utility room with walk-up to the garage, offering in-law suite potential. With a steel roof, updated insulation, new windows and doors, this home is move-in ready. Large 10x20 shed on concrete pad in backyard. Walkway to side of property to the community park. Located in the charming village of Creemore, it's walking distance to schools, shops, and restaurants, and offers an easy commute to Barrie, Alliston, or the GTA. A perfect family home in a serene, village setting! (id:50787)
Keller Williams Experience Realty
106 Main Street N
Markham (Old Markham Village), Ontario
Branded Franchise Resale THE TEN SPOT Markham | Turnkey, Profitable, Scalable. Exceptional opportunity to acquire a fully operational and branded location of THE TEN SPOTa leading national beauty bar franchise with nearly 20 years of brand equity. Located in the growing and diverse community of Markham, this unit is positioned in a high-traffic plaza with excellent visibility, ample parking, and a loyal customer base. This is not a startup-youre purchasing a profitable, staffed, and well-reviewed business with consistent revenue. Services include high-demand offerings such as waxing, laser hair removal, facials, manicures, and pedicures, all with proven client retention and strong online presence (4.6+ Google rating). The area demographics support continued growth, with increasing demand for personal care and self-care services. Ideal for an investor-operator or multi-unit franchisee looking to expand within a structured and proven franchise model. Full operational systems are in place with trained staff, established brand standards, and ongoing head office support. THE TEN SPOT provides initial and ongoing training, marketing tools, branded materials, and strategic growth guidance. National campaigns, PR, and digital presence all contribute to brand awareness and traffic. This opportunity combines the strength of a nationally recognized brand with the scalability of the personal care industry. If you're looking for a business with built-in systems, brand power, and room for local growth-this is it. (id:50787)
Royal LePage Terrequity Realty
84 Zenith Avenue
Vaughan (Kleinburg), Ontario
Stunning 4 bdrm, 4 bthrm Exec Detached, In High Demand, nestled Kleinburg. Transitionally-Inspired Luxury enhanced & Loaded W $$$ in Bldr/Custom Upgrades. Unsurpassed Millwork & Craftsmanship. Incl 8Ft 'Carrera' Doors, Crown Mouldings, Kitchen w/ Tall Uppers, Deep Industrial 'Blanco' Sink, Stainless Gas Range, High End Appliances, 'Grigio Drift Statuario' B/splsh, Top of the Line 'Vent A Hood' Stainless Canopy Hood Range, 'Sierra' Ctm Stone Quartz Waterfall Kit Island, Ultra functional Layout w/Tons Of Natural Light, Upgraded 5-Inch Wide Plank Oak Hrdwd Flrs W High End 3 Motorized Rear Wall Zebra Blnds. Incl Formal Din Rm, Lrg Liv Rm W Fireplace main file w/out to Sun-Filled Oasis Deck w/Landscaping. Great 2nd Fl setup w/ 4 Good Sizd BRs, Inc Lrg Pmry BR W W-In Closet. Inclds Lxry Mstr Ensuite W 1 3/4 Inch Counters, Upgraded Freestanding Tub, Glss Shwr W Rain-Head. Upgrd Baths Accessible Frm All BRs W 2nd Fl Lndry. Front Upgrd Stone Elev. One of Gold Park Homes Most Prestigious Models. (id:50787)
RE/MAX West Realty Inc.
309 - 4800 Highway 7
Vaughan (East Woodbridge), Ontario
This stunning and spacious 1+1 bedroom condo offers a perfect blend of luxury and convenience. Featuring high-end finishes throughout, including elegant hardwood flooring and sleek granite countertops, this home is a true urban oasis. Enjoy breathtaking sunset views from your floor-to-ceiling windows or step out onto the expansive private terrace balcony which is perfect for relaxing or entertaining. The open den provides an ideal space for a home office or additional living area to suit your lifestyle. Located next to transit, this condo ensures you're always well-connected. Has 1 parking spot and 1 locker included. (id:50787)
RE/MAX Ultimate Realty Inc.
330 Dixon Road Unit# 905
Toronto, Ontario
Welcome to this spacious and beautifully maintained two-bedroom condo offering approximately 1,000 sq ft of modern living space. Featuring a bright, open-concept layout, the airy living and dining area flows effortlessly onto a private balcony—perfect for relaxing or entertaining outdoors. The unit boasts a generous primary bedroom complete with a walk-in closet, and an ensuite laundry room with ample storage for added convenience. Ideally situated in the heart of Etobicoke, you're just steps from schools, shopping, parks, and essential amenities including Costco and Canadian Tire. Commuters will appreciate easy access to TTC, GO Transit, and major highways (427, 401, 400)—making this location truly unbeatable Plus, enjoy 24-hour gated security for peace of mind. Don’t miss out on this incredible value in Etobicoke! (id:50787)
The Agency
1435 Bala Drive
Oshawa (Lakeview), Ontario
Welcome to this charming 2+1 bedroom, 2 bathroom bungalow located just minutes from the picturesque shores of Lake Ontario. This home offers an incredible blend of comfort and convenience, with close proximity to the GO Station, Highway 401, and all the amenities Oshawa has to offer.This beautifully freshly painted and upgraded home features a partially finished basement, providing additional living space and plenty of potential. The east-facing backyard is an absolute highlight, offering lots of privacy and an in-ground swimming pool perfect for relaxing or entertaining in the summer sun, all within a peaceful, secluded setting. With a single garage and 5 parking spots on the private driveway, this property offers ample space for all your vehicles. The home is a true hidden gem in an ideal location, offering a serene lifestyle while being minutes away from everything you need. Don't miss out on this fantastic opportunityschedule your showing today! (id:50787)
RE/MAX Hallmark Realty Ltd.
14 Ontoro Boulevard
Ajax (South East), Ontario
Located In One Of Ajax's Most Exclusive Neighborhoods, 14 Ontoro Blvd. Is A Luxurious Waterfront Property Offering Over 5,000 Sqft Of Sophisticated Living Space Directly On The Shores Of Lake Ontario. With Its Open-Concept Design, Soaring 12ft. Ceilings, And Floor-To-Ceiling Windows, This Stunning Home Is Filled With Natural Light And Showcases Breathtaking, Unobstructed Lake Views. The Main Living Spaces Are Designed For Both Elegance And Functionality, Featuring A Gourmet Kitchen With High-End Appliances, Spacious Dining And Living Areas, And Seamless Indoor-Outdoor Flow To The Enclosed, Heated Walk-Out Lanai On The Second Floor - Perfect For 3 Seasons Enjoyment. The Primary Suite Is A Private Retreat With Panoramic Lake Views, A Spa-Inspired 7 Pc Ensuite, And Dual Walk-In Closets. The Home Also Includes Three Additional Bedrooms, Two With Private Ensuites, Offering Comfort And Privacy For Family And Guests. The Meticulously Landscaped Grounds Are Highlighted By A Professionally Designed 6-Hole Putting Green Overlooking Lake Ontario, 2 Level Patio With Gas Fireplace And A WiFi-Controlled Irrigation System That Keeps The Property Lush And Vibrant With Minimal Effort. A Fully Finished Basement With A Media Unit, Large Recreation Room , Workout Area, Multiple Storage Areas And Additional Bedroom & 4 Pc Bathroom Adds Versatility To The Home. Double Built-In Garage Includes Hydraulic Lift For Added Parking Or Storage. With Its Exceptional Craftsmanship, Luxurious Amenities, And Prime Lakefront Location, 14 Ontoro Blvd. Is The Ultimate In Contemporary Waterfront Living. See Virtual Tour & Feature Sheet For More Information & Additional Photos. (id:50787)
RE/MAX Hallmark First Group Realty Ltd.
Lower Level - 302 Springdale Boulevard
Toronto (Danforth Village-East York), Ontario
Rent Payment Includes Hydro, Heat, Hot Water, Natural Gas, Tank Rental, Laundry And Central Air Conditioning. Free Parking Available For A small Vehicle. Open Concept Basement Unit With 3-Piece Bathroom, Tiled With Ceramic. Four Windows Are In The Unit. Laminate Flooring In Living Room & Bedroom. Ceramic Flooring In Kitchen. Very close to TTC, Schools, Hospital, Doctors, Dentist, Library, Community and Municipal Buildings. Lit Pathway To A Separate Entrance Into the Unit. No Smoking, And No Pets. One Parking Spot Available For Small Vehicle, Washer and Dryer. Laundry is Shared. (id:50787)
Royal LePage Connect Realty
35 Bell Estate Road
Toronto (Clairlea-Birchmount), Ontario
"FREEHOLD "Bright Spacious 3+1 Bedrooms Family Home In Picturesque Neighbourhood. Freehold Townhouse in the quiet neighbourhood. Rarely available 2 Storey very practical floor plan features: 9" Ceiling & Modern Open Concept Kitchen With S/S Appliances, Granite Counter Top, Back splash & Extended Breakfast Bar, laminate Through-Out, Direct Access from Garage to the Lower Level. Walking Distance To Ttc (Warden Subway Station), Shopping And All Amenities. Close To Porter Collegiate. Features All The Upgrades Of An Executive Town-Home, Freehold Property --Absolutely No Maintenance Fees. A Must See! (id:50787)
RE/MAX West Realty Inc.
6 Eyreglen Court
Ajax (Northeast Ajax), Ontario
Nestled on a quiet, family-friendly court, this impressive all-brick corner-lot detached home offers a rare and thoughtfully designed layout with premium features throughout. Soaring 10ft ceilings on the main floor set the tone for spacious living. The open-concept kitchen is equipped with custom cabinetry featuring extended-height uppers and added storage, granite countertops, a center island, stainless steel appliances, cooktop with pot drawers, built-in wall oven, built-in microwave, and a Wi-Fi-enabled built-in wall coffee machine, with a walkout to a spacious deck perfect for outdoor entertaining. Hardwood floors, pot lights, and California shutters flow throughout the main and in between level. The great room is a standout with cathedral ceilings, expansive windows, and a walkout to a private balcony. A maple staircase with upgraded treads and iron spindles adds a beautiful architectural touch. The primary bedroom features his and hers closets and a sleek 4-piece ensuite with frameless glass shower and modern tile. Upstairs includes plush broadloom with a high-quality underpad and smart design elements throughout. Step outside to a private, fully fenced yard with a two-tier deck, gazebo, and recessed pot lights ideal for relaxing or hosting. Located close to top-rated schools, parks, shopping, and major highways (401, 407, 412), this home combines comfort, elegance, and a rare floor plan that sets it apart. (id:50787)
Royal Heritage Realty Ltd.
43 Rusholme Road
Toronto (Little Portugal), Ontario
This beautifully redesigned and renovated Victorian home, boasting an extra wide 30 ft width and approximately 4000 sq ft of living space, has been transformed for contemporary city living. Grand arched doorways make a striking statement, complemented by soaring ceiling heights and custom arched windows that bathe the space in natural light. Equipped with Wolf appliances, the kitchen is a dream for any inspired chef. With four spacious bedrooms, a glass-enclosed office offering serene tree top views, and a private top-floor primary bedroom featuring a luxurious spa-like 5-piece ensuite, this home offers unparalleled comfort and elegance. Additionally, the lower level boasts radiant heated floors for added coziness and comfort. (id:50787)
RE/MAX Premier Inc.







