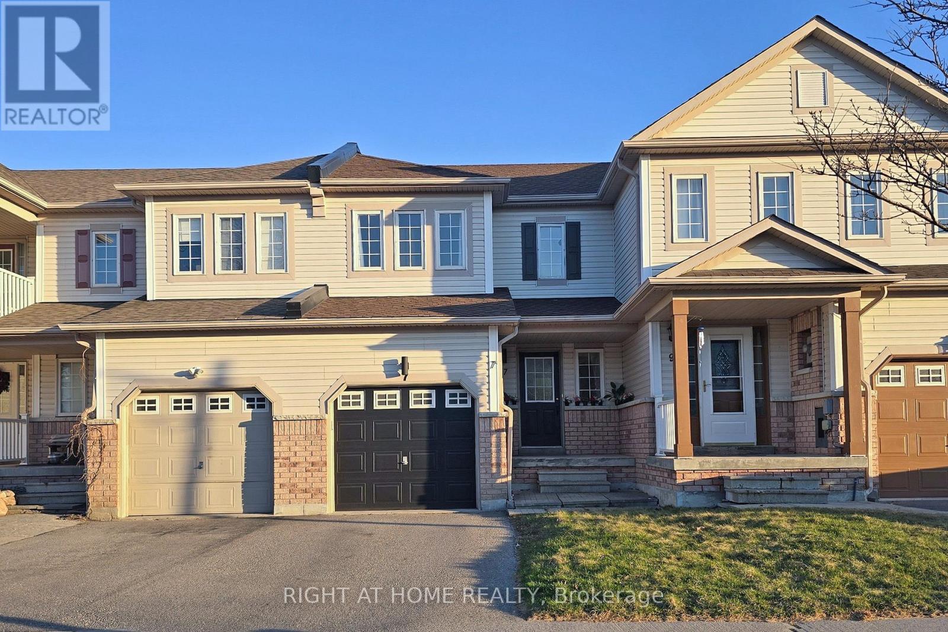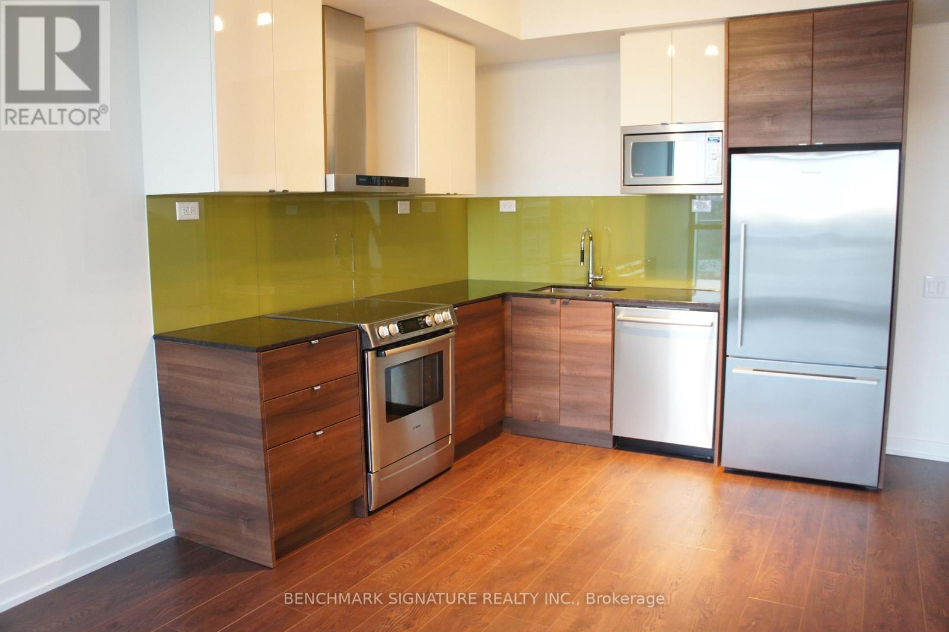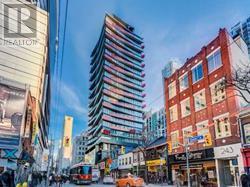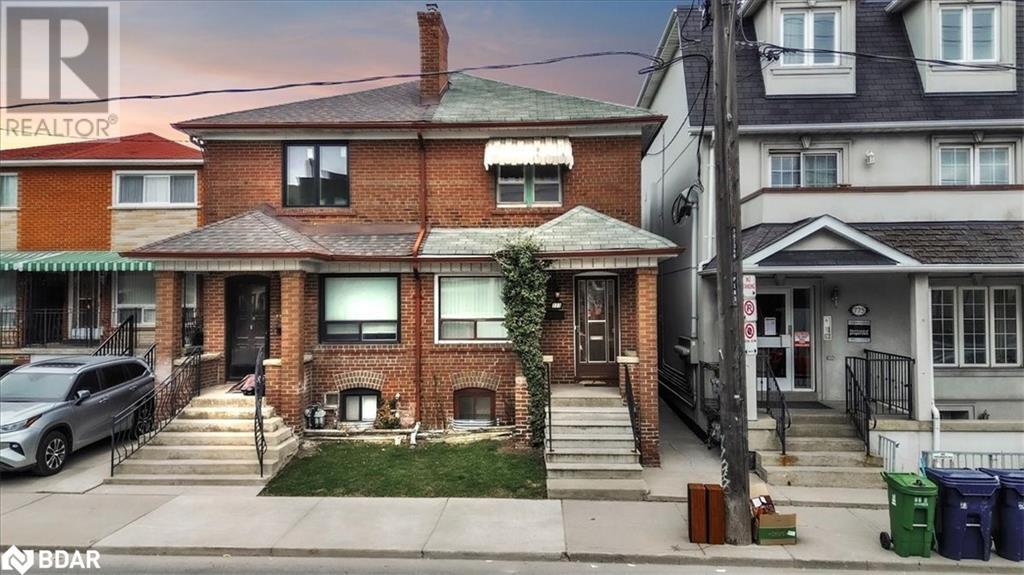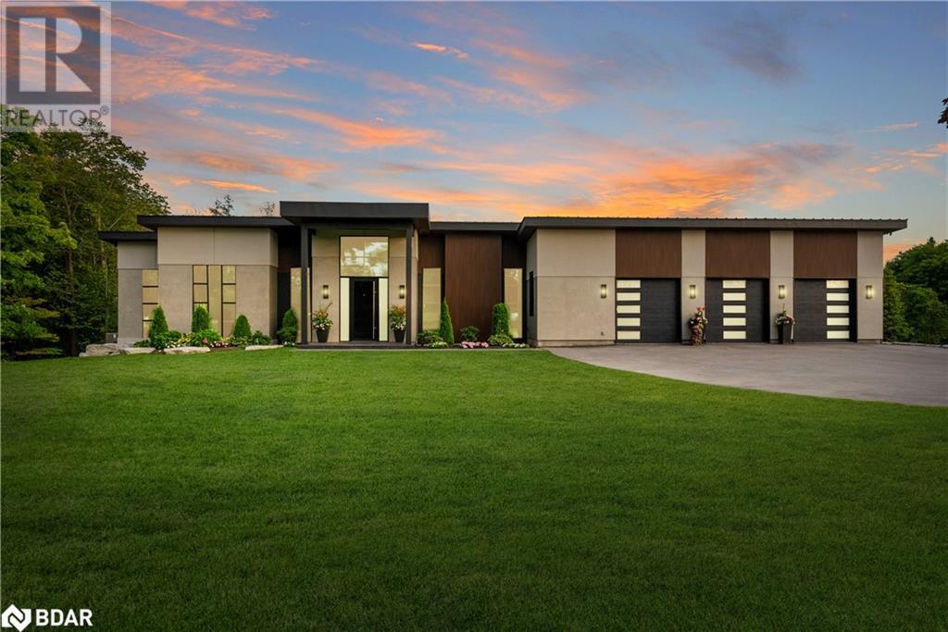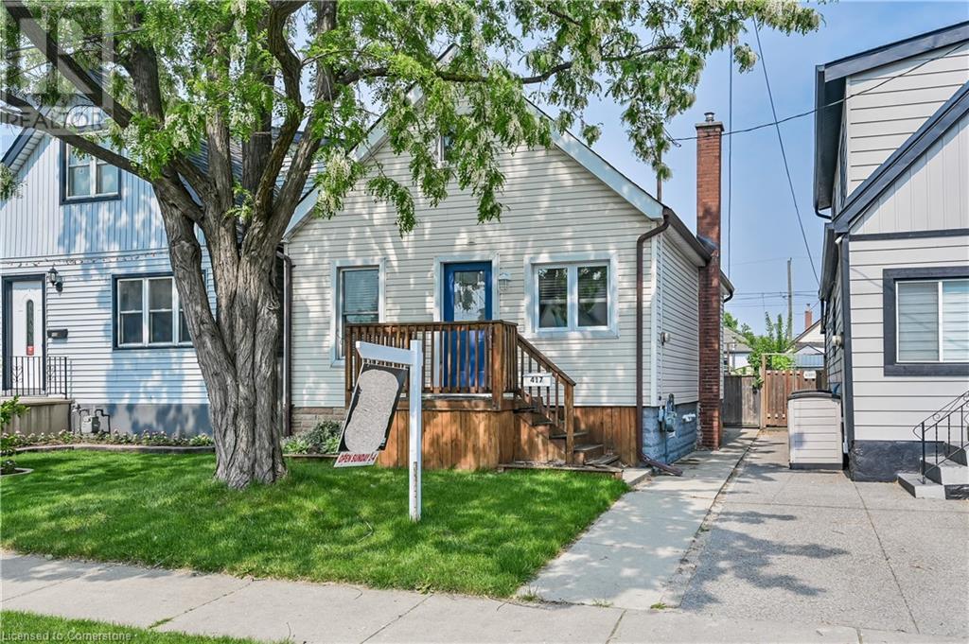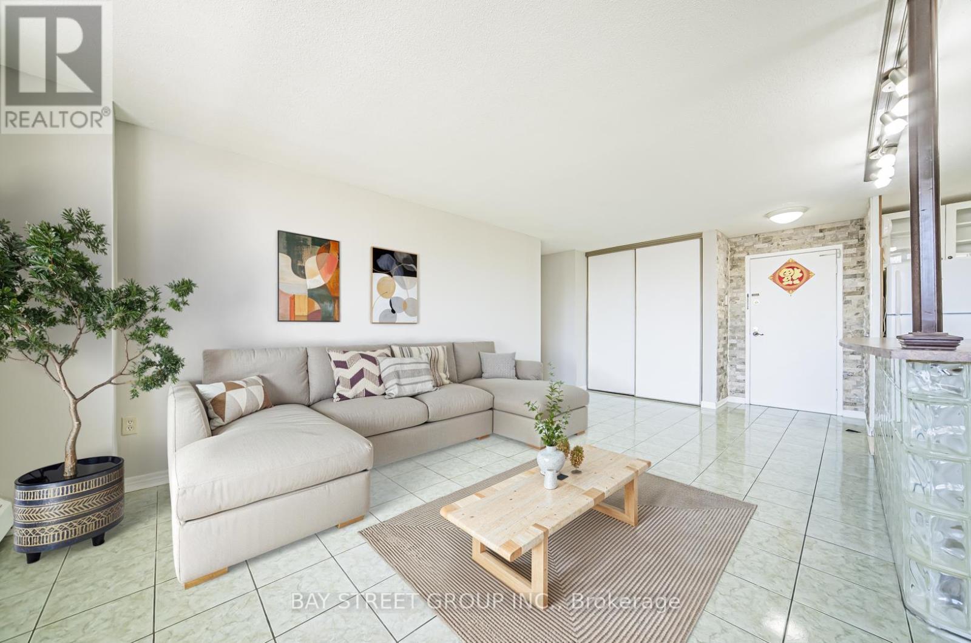5834 2nd Line
New Tecumseth, Ontario
** Where Country Elegance Meets Everyday Comfort ** Tucked beyond a picturesque front entrance and peaceful pond, this custom-built estate invites you to experience life in the heart of New Tecumseth's stunning countryside. Set upon 5 scenic acres, the landscaped grounds and manicured lawns set the tone as you approach the impressive stone and brick exterior, complete with a massive 5-car garage. Step inside to 10-foot ceilings and a thoughtful, free-flowing floor plan that seamlessly connects each living space. Sunlight floods in through oversized windows, offering beautiful views of nature from every room. The custom gourmet kitchen is equipped with built-in appliances and opens directly to the back patio - perfect for dining al fresco or enjoying a quiet morning coffee surrounded by serene forest. And yes, there's even a dedicated coffee bar for your daily grab-and-go ritual as you head out for the day. The great room offers flexibility for everyday living and entertaining, whether its movie nights with the family, hosting friends for the big game, or creating new holiday traditions. The primary suite is a true retreat with its cathedral ceiling, luxurious 5-piece ensuite, and spacious walk-in closet. Each additional bedroom includes its own walk-in closet and private ensuite, giving everyone their own space to unwind. The finished basement provides additional space for guests to stayover, or can used as a teen retreat, or even... that home gym you've always wanted. With room to spread out and come together, this home is designed for both connection and comfort. And no matter the season, the expansive 5-acre invites you to get outside, explore, and enjoy the changing beauty of the landscape all year long. (id:50787)
RE/MAX Hallmark Chay Realty
2761 Lockhart Road
Innisfil, Ontario
Welcome to this show-stopping,newly built modern custom executive estate, an architectural marvel where no detail was overlooked.Every inch of this residence was thoughtfully designed into the dream home it is today.The exterior is a true statement piece, finished with premium materials like sleek stucco,a steel slate flattened roof, granite walkway, and striking black steel facia. Bold in design,the sloped roofline and soaring 1016 ft ceilings set the tone, while stylish contemporary garage doors open into a jaw-dropping extra-wide triple car garage featuring epoxy floors,heated in-floor system,and space for up to five vehicles.Step inside onto polished porcelain tiles and be swept away by the breathtaking open-concept interior.Crafted with extraordinary attention to detail, the home features vaulted and cathedral ceilings, expansive glass windows and doors,electric blinds,and exquisite solid wood flooring throughout.The Great Room stuns with a grand Napoleon gas fireplace and a flood of pot lights. Designed for entertaining,the Chefs kitchen is a culinary masterpiece with top-tier appliances,a Butlers pantry with wine fridge,and a dining room wired for a custom wine gallery.The primary suite is a luxurious retreat with an oversized walk-in closet/dressing room,spa-like ensuite featuring a rainforest shower, soaking tub, and dual walkouts to a private deck and poolside Lanai.Iconic maple staircases with glass railings, ambient lighting,and a marble fireplace hint at the next-level design.Downstairs, guests will love the private suite, while the incredible outdoor space feels like a resort, with a covered Lanai, electric power screens,a jaw-dropping 30x14 ft saltwater ledge pool surrounded by 2,300 sq ft of granite, and a chic pool cabana.The lower-level garage accommodates three more vehicles with heated floors,and a private office has its own entrance.Nearly 7,000 sq ft of finished luxury backing onto National Pines Golf Course,this home is a true masterpiece. (id:50787)
Royal LePage First Contact Realty
97 Miley Drive
Markham (Markville), Ontario
Sunfilled Lovely Home**High Demand Neighborhood w Great School Zone*Park Lawn & *Markville S.H.**Most Convenient Location! Steps To Markville Mall, Rec Centre & Go Station, Go Bus. Mins To Hwy 407, Public Transit & Plaza. *Well Mataind House* Upgrated Kitchen w Stainless Appliances. *Hardwood Stairs & Laminate Flooring *Freshly Professional Painted! **Smoth Ceilings with Upgraded LED Lights *Finished Bsm With Recreation Area, Wood-Burning Fireplace, Full Bathroom.*East-South Facing Backyard. *Long Driveway with No Sidewalk, Easily Park More Cars.*Fully Furnished House*All Furniture Negoutiable.**Great Home ready to move In. (id:50787)
Aimhome Realty Inc.
326 - 372 Highway 7 E
Richmond Hill (Doncrest), Ontario
Luxury 1 + 1 Bedroom Condo. Open Concept Design. Large Den can be 2nd bedroom. Steps To Public Transit, Shops And Restaurants, Great Access To Hwy. One Underground Parking And One Locker. Tenant Pays Own Hydro And Other Utilites. (id:50787)
Real One Realty Inc.
7 Macmillan Avenue
Whitby (Pringle Creek), Ontario
Beautifully maintained Townhome In Central Whitby Location! Close To Shopping, Schools, Minutes To Both The 401 & 407. Don't Miss Out On This Excellent Home Full Of Recent Upgrades Incl: 3 Feature Walls, 5 1/2" Step Bevel Baseboard, Window And Door Casings, Quartz Counter In Kitchen, Main Bathroom Renovated, Roof 2018, Whole House Painted 2025, Excellent Opportunity For First Time Buyers To Get Into The Whitby Market. Don't Miss Out On This Fantastic Property, close to park and school (id:50787)
Right At Home Realty
1603 - 121 Mcmahon Drive
Toronto (Bayview Village), Ontario
Luxury 1-Bedroom + Den W/ Large Balcony & Unobstructed East View @ Concord Park Place. 9 Ft Ceiling, Modern Kitchen, Huge Ensuite Storage, 1 Parking. Conveniently Located At Sheppard/Leslie. Near 2 Subway Stations And Go Train Station. Min To Hwy 404/401. Walkable To Ikea, Canadian Tire, Grocery, Shopping, Restaurants. 24-Hour Concierge And 5Stars Amenities. (id:50787)
Benchmark Signature Realty Inc.
1306 - 215 Queen Street W
Toronto (Waterfront Communities), Ontario
Smart House" Jr 1Bedroom Unit In The Heart Of Financial/Entertainment Dist. Highly Desirable Sunny Unit.9'Ceiling!Open Concept! Floor To Ceiling Wdws.Nicely Finished Wood Floors.24 Hours Security.Great Amenities: Gym, Guest Suites, Lounge Area, Exterior Terrace, Bbq. Walking Distance To Subway,Entertainment & Financial District.Walking Distance To Subway, Entertainment & Financial District. Prime Location Surrounded By Restaurants,Theatres, Shops. Uot, Ocad, Ryerson Nearby. 100 Walk Score. No Smoking And No Pets. Tenant To Pay Utilities. (id:50787)
RE/MAX Crossroads Realty Inc.
4003 - 2221 Yonge Street
Toronto (Mount Pleasant East), Ontario
Elevated Living at 2221 Yonge St 40th Floor Corner Suite! Welcome to an exceptional opportunity to reside on the 40th floor of 2221 Yonge Street, where sophistication meets urban convenience. This stunning 2-bedroom, 2-bathroom corner suite boasts 727 sq. ft. of interior space, complemented by an expansive 311 sq. ft. wrap-around terrace offering breathtaking, unobstructed southeast views including the iconic CN Tower.Designed for modern living, this residence features floor-to-ceiling windows, flooding the space with natural light and accentuating the sleek laminate flooring. The thoughtfully designed split-bedroom layout enhances privacy and functionality. The contemporary kitchen is equipped with premium integrated appliances.**EXTRAS** 1 Parking + Valet Service with No extra cost. State-of-the-art fitness centre, yoga room, spa, steam & sauna. Rooftop deck with BBQ area. Elegant party room24-hour security and concierge service. (id:50787)
Homelife Landmark Realty Inc.
777 Ossington Avenue
Toronto, Ontario
Welcome to 777 Ossington Ave - your opportunity to own a semi-detached gem in one of Toronto's most vibrant and in-demand neighbourhoods. Just a 3-minute walk to Ossington Subway station, this 2-bedroom, 2-bathroom home is brimming with potential. Whether you are an investor, or looking for your family home, this property offers the ideal canvas. Currently configured with the main floor living room converted into additional bedroom space. Featuring a second kitchen on the second floor as well as having a separate side entrance to the basement, the layout lends itself perfectly for the conversion into 2-3 units with minimal additional investment. Located steps from Bloor Street, parks, shops, cafes, and transit, you will be hard pressed to find a better location for future growth and value. (id:50787)
Right At Home Realty Brokerage
2761 Lockhart Road
Innisfil, Ontario
Welcome to this show-stopping,newly built modern custom executive estate, an architectural marvel where no detail was overlooked.Every inch of this residence was thoughtfully designed into the dream home it is today.The exterior is a true statement piece, finished with premium materials like sleek stucco,a steel slate flattened roof, granite walkway, and striking black steel facia. Bold in design,the sloped roofline and soaring 10–16 ft ceilings set the tone, while stylish contemporary garage doors open into a jaw-dropping extra-wide triple car garage featuring epoxy floors,heated in-floor system,and space for up to five vehicles.Step inside onto polished porcelain tiles and be swept away by the breathtaking open-concept interior.Crafted with extraordinary attention to detail, the home features vaulted and cathedral ceilings, expansive glass windows and doors,electric blinds,and exquisite solid wood flooring throughout.The Great Room stuns with a grand Napoleon gas fireplace and a flood of pot lights. Designed for entertaining,the Chef’s kitchen is a culinary masterpiece with top-tier appliances,a Butler’s pantry with wine fridge,and a dining room wired for a custom wine gallery.The primary suite is a luxurious retreat with an oversized walk-in closet/dressing room,spa-like ensuite featuring a rainforest shower, soaking tub, and dual walkouts to a private deck and poolside Lanai.Iconic maple staircases with glass railings, ambient lighting,and a marble fireplace hint at the next-level design.Downstairs, guests will love the private suite, while the incredible outdoor space feels like a resort, with a covered Lanai, electric power screens,a jaw-dropping 30x14 ft saltwater ledge pool surrounded by 2,300 sq ft of granite, and a chic pool cabana.The lower-level garage accommodates three more vehicles with heated floors,and a private office has its own entrance.Nearly 7,000 sq ft of finished luxury backing onto National Pines Golf Course,this home is a true masterpiece. (id:50787)
Royal LePage First Contact Realty Brokerage
417 Paling Avenue
Hamilton, Ontario
Attention first-time buyers and investors! Welcome to this delightful 3 bedroom, 1 bathroom detached home in the sought-after Homeside neighbourhood. Recently updated with new flooring and fresh paint throughout, this home is move-in ready! The spacious main floor features a bright and airy primary bedroom, with built in storage. Bonus family room offers additional space for relaxation or entertaining. The unfinished basement with a convenient walk-up presents endless potential for customization or extra storage. Step outside to your private, fenced yard, ideal for pets or outdoor gatherings. Enjoy the outdoors further with a generous back deck complete with pergola, perfect for summer BBQs or simply unwinding after a long day. Within walking distance of public transit, grocery stores, schools and parks. Commuters will appreciate the close proximity to major highways including the Red Hill, LINC, QEW, and 407. Tucked away in a quiet pocket of the community, this home is ready for you to make it your own. Don’t miss out on this fantastic opportunity! (id:50787)
Real Broker Ontario Ltd.
9776 Goodale Road
Caistor Centre, Ontario
Welcome to this stunning country home! Set on a picturesque 10-acre lot just off Westbrook Road in the charming community of Caistor Centre, this property offers the perfect blend of peaceful rural living and modern convenience. Surrounded by natural beauty, it provides a quiet retreat from the hustle and bustle of city life, while still being just minutes from Binbrook, Hamilton Mountain, Smithville, and major highways. You'll enjoy quick access to schools, parks, shopping, and all essential amenities. This spacious raised bungalow features a large open-concept living and dining area that flows into a generous kitchen, three bedrooms, a four-piece bathroom, and a bright four-season sunroom overlooking a lovely pergola (gazebo). The newly renovated basement adds even more living space, complete with an additional bedroom, a three-piece bathroom, a bonus room, and a family/entertainment area—with a convenient separate walk-up entrance to the backyard. The heated two-car garage includes a farm sink and dual access (front and back), and although currently used as a workshop, it can easily be converted back into a 2 garage doors. Additional highlights include an owned hot water heater, a 200 amp electrical panel to support today’s energy needs, a fenced backyard, a large concrete patio, a wooden shed for extra storage, and a nearly 1,000 sq ft barn with a concrete floor. With approximately 3 acres of bush and a creek, this property is ideal for nature lovers. It’s the perfect country escape with an easy, no-traffic commute—and an unbeatable location between Niagara and Hamilton. (id:50787)
Right At Home Realty
14 - 10 Baker Street
Wasaga Beach, Ontario
This turnkey bright, fresh 2 bed/2 bath end unit Townhome is located in the heart of Wasaga Beach.Whether you are looking for a year round home, retreat away from the city or an investment, this home will check all your boxes. Walk in the front door or enter through garage and walk up to the Open concept main floor with extra windows and great flow! Offering a kitchen w breakfast bar, a living room and dining room. A pantry and 2 pc powder room completes this level. The dining room features patio door walk out to the private NEW deck (coming spring/summer 2025) where you can relax and listen to birdsong all day, enjoy romantic sunset evenings or share meals w friends/family! r. Step up to the 2nd floor to 2 bedrooms. A large primary bedroom, with large windows with great views and a walk in closet. A 2nd bdrm, computer nook and 4 pce bath finishes the 2nd floor. Extra deep Garage offers lots of storage, parking and inside entry to the lower level with laundry room, 2 closets and stairs to above. Updates and renos include: front steel door, central vac, (owned) hot water tank, baseboard heaters, insulation in exterior walls, dishwasher, windows, laundry room w new washer / dryer, laundry sink, window and ceramic floor plus drain, flooring throughout all 3 levels and stairs, professionally painted, bath tub enclosure, powder room, balcony (coming spring 2025 along with budgeted updates). END UNIT has x-large side and back yard great for all season fun. Leash up your pooch and walk a couple of hundred feet to the Dog area on Beach 3, take a front row seat to stunning sunsets and cresting waves. The White sand freshwater beach is always inviting for a dip. Private driveway located directly across from guest parking area. All appliances included. Low bills, water included. Walk to restaurants, Grandma's famous ice cream shop, coffee shops and services. Short drive to shopping, main beach, Casino, Hwy 26, Tiny, Barrie and Collingwood etc (id:50787)
Royal LePage Real Estate Services Ltd.
5866 Valley Way
Niagara Falls (211 - Cherrywood), Ontario
Live & Earn Model!! Perfect For First Time Home Buyers, Investors & Growing Families!! UNIQUE HOME - Rare Opportunity To Own A Home With Potential Income From 3 UNITS. Not Easy To Find This Layout. This Charming All Brick Bungalow Is Just 5 Mins Drive From All Major Niagara Fall Attractions, Entertainment, Amenities, Parks, Major Hwy, Go Train, Schools, Restaurants, Hospital. Extra Wide 71 Ft Front. Comfortable Living Space Inside With Mature Trees Outside. Fully Upgraded, Modern Finishes. Exclusive Private Basement Entrance To 2 Separate Units- LEGAL 2 Bedrooms & 1+1 With Legal Permit. 2 Separate Laundry Units. Upgraded 200 AMP Electrical Panel. Extra Long Private Driveway - 6 Car Parking. Well Lit With Natural Light & Pot Lights All Over On Both Floors. Carpet Free Home. Maximize Your Investment With Strong Cash Flow. This Beautiful Home Is Conveniently Situated In A Family-Friendly Neighbourhood With Very Practical Layout & Close To All Local Amenities, Anything That You can Think Of. A Worthwhile Investment! (id:50787)
RE/MAX Real Estate Centre Inc.
409 - 3120 Kirwin Avenue
Mississauga (Cooksville), Ontario
Commuter Must See! Carpet-free condo & large balcony with clear views facing green space. New Benjamin Moor paint. Brand new water proof flooring in both spacious 2 bedrooms. Master bedroom with a walk-in closet. Both bedrooms and Living room with windows facing South East with plenty of nature light. Great location close to Square one, schools, and parks. Steps to TTC & go station, 5 minutes to Qew & Hwy 403. Lots of visitor parking. Hurontario LRT is only 1 block away. Don't miss this rare opportunity to own in the heart of Mississauga **Including** Fridge, Stove, Range hood (as is). 1 Underground parking exclusive use. The first photo shows virtual staging. (id:50787)
Bay Street Group Inc.
2325 Credit Valley Road
Mississauga (Central Erin Mills), Ontario
Stunning 4 Bdms & 2.5 Washrooms Detached House Located at The Most Sought After Area of Mississauga - Central Erin Mills. Family Oriented Neighborhood. Open Concept Design, Practical Room Layout, Walk To Credit Valley French Immersion Schools, Close To John Fraser/Gonzaga, Step To Parks, Minutes To Hwy 403, Hospital, Erin Mills Town Centre. Newcomers Are Considerable. (id:50787)
Highland Realty
14 Longworth Avenue
Richmond Hill, Ontario
*** 2 Year New Home*** Built By Renowed Royal Pine Homes. 4-Bedroom Family Residence Showcasing 2,600 Sf (Per Builders Floor Plan), Of elegant Above-Grade Living Space. Attention To Detail & Craftsmanship Of A High Standard. Dramatic Exterior Profile With Stone Front Elevation. Custom Staircase With Wrought Iron Pickets. Exquisite Principal Rooms Featuring Meticulous Millwork & 9-Ft Ceilings On Main Floor And Second Floor. Formal Living Room Presents Gas Fireplace With European Style Mantel. Beautifully Appointed Modern Kitchen With Oversized Island And Quartz Countertops, Sun-Filled Breakfast Area, Walk-Out To Backyard, Top Of The Line Bosch & Whirlpool Stainless Steel Appliances, Custom Cabinetry. Distinguished Main Floor Office/Library. Primary Retreat Lavishly Enhanced With Walk-In Closet, 5-Piece Ensuite, His & Hers Sinks, Quartz Countertops, Large Free Standing Soaker Tub, Seamless Glass Shower With Rain Shower Head. Additional 3 Bedrooms With Walk-In Closets, Ensuite And Shared Bathroom. All Bathrooms Are Upgraded With A Designer's Palette And Feature Quartz Countertops. Second Floor Laundry. Plenty Of Storage Space. Excellent Location In One Of Richmond Hill Most Prestigious Neighbourhoods. Top Ranking School Zone: Alexander Mackenzie High School, St. Paul Catholic Elementary School And Sacred Heart Catholic High School. (id:50787)
Harbour Kevin Lin Homes
1515 - 275 Village Green Square
Toronto (Agincourt South-Malvern West), Ontario
Modern Luxury Avani 2 Condo Built By Tridel. Located In The Center Of Scarborough! 1 Br + Den Unit Comes With 2 Full Wr And South Facing City View! Walkout To Balcany! This Unit Has Laminate Floor Throughout, One Bedroom + Den (Den Can Be 2nd Bedroom), 2 Bathrooms, Functional Layout! Modern Quartz Counter Top Kitchen With 3 Appliance And Ensuite Laundry Rm, Master Br With 4 Pc Ensuite With 1Underground Parking. Modern Amenities Includes Gym/Yoga Rm, Theatre Rm, Meeting/Party Rm And Guest Suites. Quick Access To Hwy 401, DVP/404 & TTC. Close To: Kennedy Commons, Mall, Scarborough Town Center, U Of T Scarborough. (id:50787)
Homelife Landmark Realty Inc.
723 - 20 Edward Street
Toronto (Bay Street Corridor), Ontario
Welcome to Luxury Condo@ Dundas & Yonge, downtown Toronto living 1 Bedroom + Study Suite Fully furnished With Open Concept, 9Ft Ceilings, Steps To The Finest Hot Spots That Toronto Has To Offer , Subway, Eaton Centre, Dundas Square, U Of T , Ryerson , Hospitals (id:50787)
Bay Street Group Inc.
1606 - 38 Widmer Street
Toronto (Waterfront Communities), Ontario
In The Heart Of The Entertainment District And Toronto's Tech Hub; CENTRAL By Concord Is The Centre For Future Living. **Brand NEW Luxury/Never Lived In 3 BEDROOMS** Features build-in Miele appliances, Built-In Closet Organizers with recessed lighting. And Heated Fully Decked Balcony. *MUST SEE this spacious Three bedrooms with One parking!! An incredibly CENTRAL location with everything outside your front door! 5-10 min walk to 2 subway stations, Queen & King streetcars, trendy restaurants & cafes, boutique & retail shops. Perfect For Young Professionals*5 Minute Walk To Osgoode Subway, Minutes From Financial And Entertainment District* Walk to Attractions Like CN Tower, Rogers Centre, Scotiabank Arena, Union Station, U of T and More* (id:50787)
Master's Trust Realty Inc.
618 - 87 Peter Street
Toronto (Waterfront Communities), Ontario
Available April 15th. Water and Gas Included + Ensuite Laundry. This One Bedroom + Large Den (Can Be A 2nd Bedroom) (6.16 feet 8.25 feet) Menkes built In The Heart Of The Entertainment District. Features Open Concept Living And A Functional Layout. Laminate Flooring Thru-Out, Floor To Ceiling Windows With Balcony, Quartz Kitchen Counters. Plenty Of Closet Space. 24 Hrs Concierge, Step To Ttc, Close To Cn Tower, Financial District, Rogers Centre, Restaurants & Shops. (id:50787)
Right At Home Realty
21 - 703 Windermere Road N
London North (North G), Ontario
This exceptional Ravine Lot, 4-bedroom, 4-bathroom condo townhouse is highly sought after, offering a peaceful environment with proximity to excellent schools. This property perfectly blends natural beauty and modern living, boasting stunning views that overlook a tranquil stream and lush wooded area. The home is designed with large windows on all three levels, allowing natural light to pour in and providing breathtaking views of the green backyard. The main level features a cozy wood-burning fireplace, ideal for creating a warm and inviting atmosphere in the spacious living area. The formal dining room offers a refined space for entertaining, while the stylish dine-in kitchen provides a perfect setting for family meals. The master bedroom is a private retreat with an ensuite 4-piece bathroom and a walk-in closet. The lower level features a walk-out bedroom offering direct access to the serene outdoor space. This home is ideally located close to a dog park, walking trails, Windermere Fields, the University of Western Ontario, and Masonville Mall, providing the perfect balance of convenience and nature. Don't miss the chance to make this stunning townhouse your new home! (id:50787)
Zolo Realty
21 Colonsay Road
Markham (Royal Orchard), Ontario
Prime location near Yonge & Royal Orchard in Thornhill on a premium 55' lot. Ideal layout for a large or extended family. Features include separate entrance, two kitchens, and two laundries. Convenient for two families living together. Lower level overlooks a private garden with a beautiful pool and has two walkouts. Bright, custom-designed home with lots of storage and an extended foyer. Located near top Ontario schools: Woodland French Immersion, Baythorn Arts, and St. Anthony/St. Robert High School. Ready to decorate and make your own. (id:50787)
Bay Street Group Inc.
813 - 8110 Birchmount Road
Markham (Unionville), Ontario
Stunning 1+1 Bedroom Luxury Condo In The Heart Of Downtown Markham! Spacious 720 Sq. Ft. Unit With 9' Ceilings And A Bright East-Facing Layout, Filled With Natural Light. Featuring Brand-New Vinyl Flooring And Freshly Painted Interiors, This Condo Is Move-In Ready. The Modern Kitchen Boasts Stainless Steel Appliances, Granite Countertops, And A Breakfast Bar. The Large Den Is Perfect For A Home Office Or A Potential 2nd Bedroom. Two Full Bathrooms And Ample Storage Space. Amazing Amenities Include A Gym, Party Room, Theatre Room, Rooftop Terrace, Jacuzzi, Pet Spa, Car Wash, And Rental Guest Suites. Prime Location: 2 Mins To Hwy 7 & 407. 5 Mins To Hwy 404. Close To First Markham Place, T&T Supermarket, And City Hall. Near York University Markham Campus, Pan Am Centre, Unionville GO, And Markham YMCA. Includes 1 Parking & 1 Locker. Don't Miss Out On This Incredible Opportunity! **EXTRAS**Stainless Steel Fridge, Stove, B/I Dishwasher & Microwave/Exhaust Fanhood, Washer/Dryer (2023), Window Coverings, New Elf's, 1 Underground Parking & 1 Locker Included. (id:50787)
Smart Sold Realty





