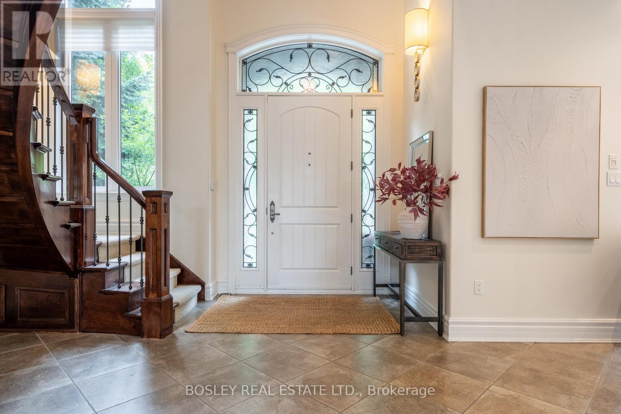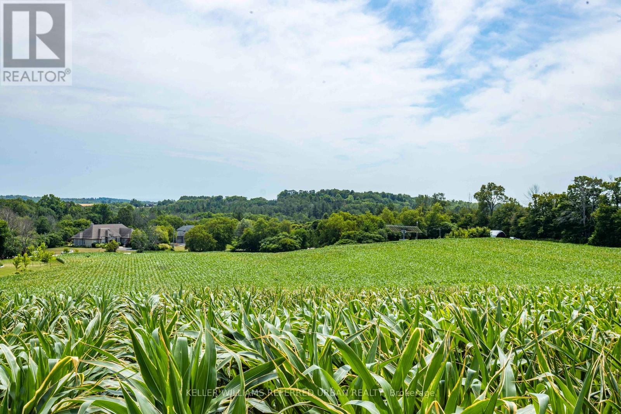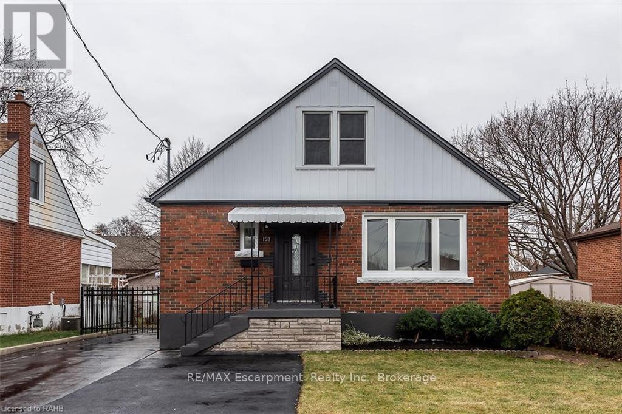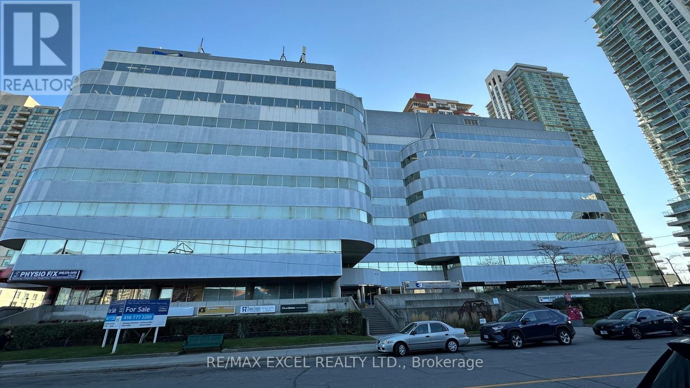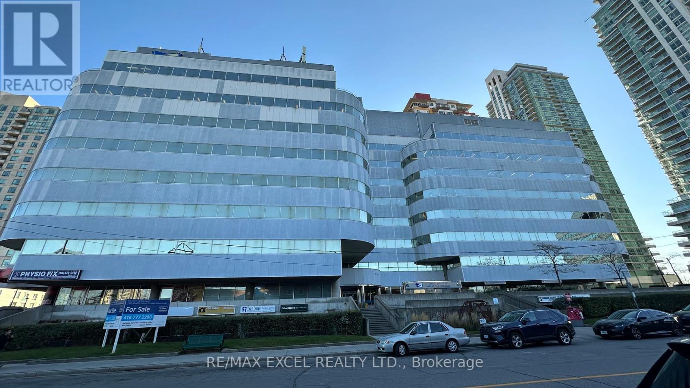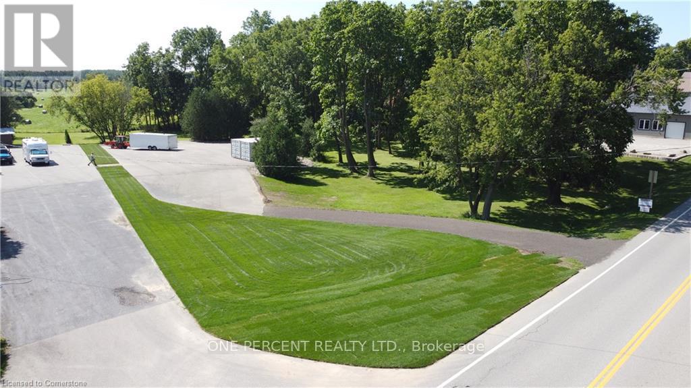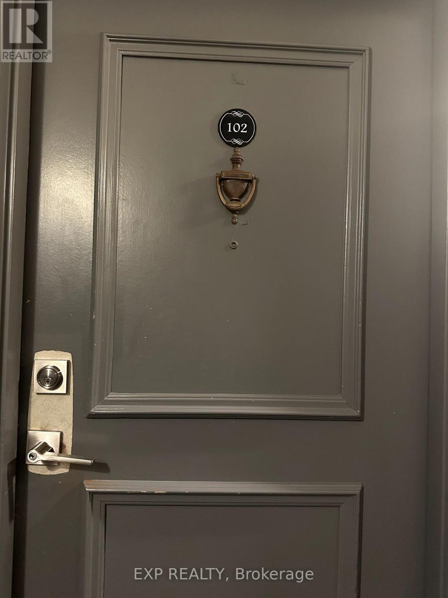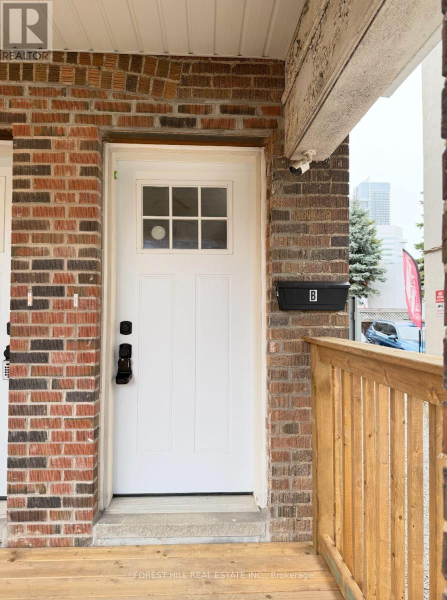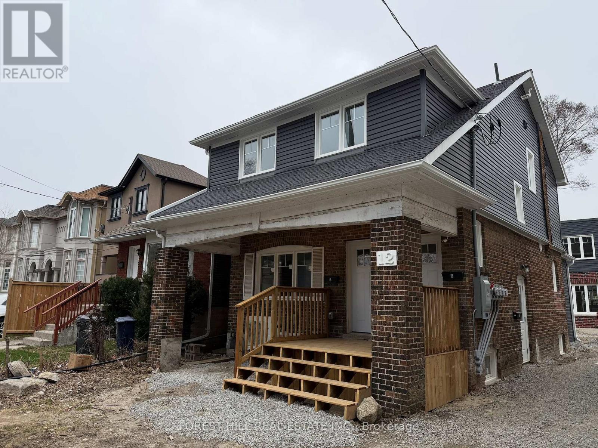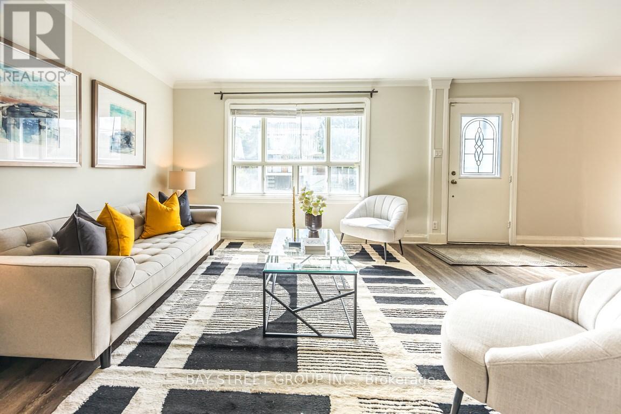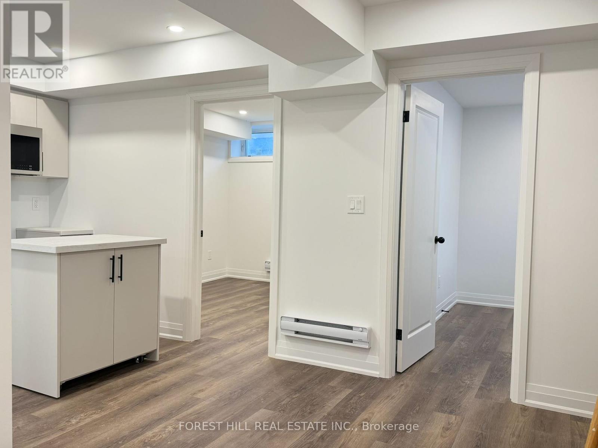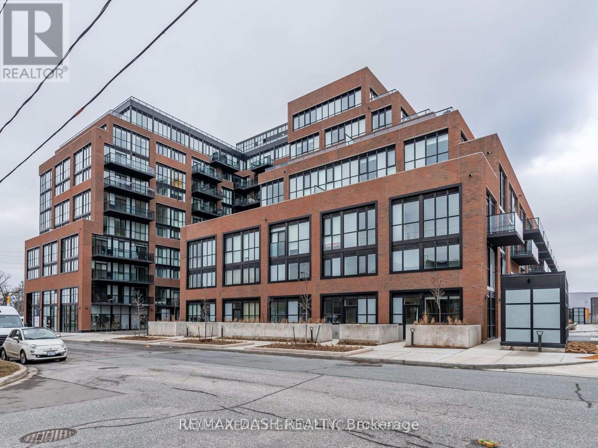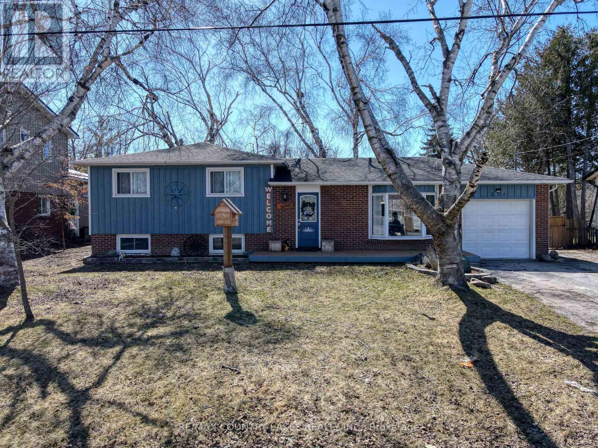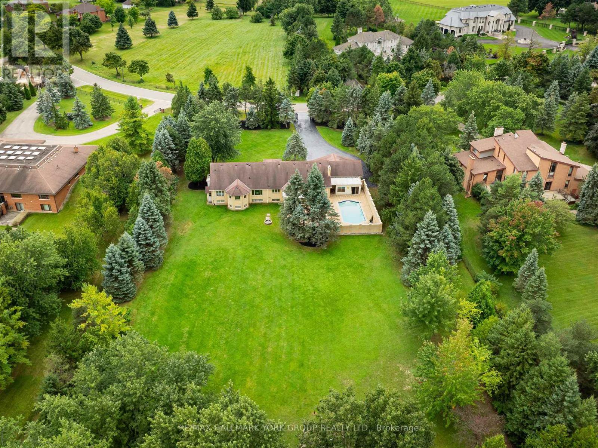211 Weber Street E
Kitchener, Ontario
Legal Duplex in Prime Kitchener Location Perfect Investment or Multi-Generational Home! This freshly updated legal duplex in Kitchener offers an amazing opportunity for investors or families seeking rental income. Conveniently located near shopping, parks, schools, and more, this home is move-in ready with key upgrades throughout! The upper unit freshly painted with a welcoming foyer for outdoor storage, 2 bedrooms, two bright living spaces, and a newly renovated full-sized kitchen with updated plumbing and ample cabinetry. The 4-piece bathroom has also been upgraded with new plumbing. The lower unit features 2 bedrooms, a sleek 3-piece bathroom with a glass stand-up shower and tiled walls, and a separate laundry space. The attic has been recently finished, converting into a spacious second bedroom. Recent Updates in the home include: Electrical upgraded (2019) with a separate meter for the top unit, new sewage lines in the basement and a new eavestroughs with leaf guard on the home & garage. This versatile property offers modern upgrades, separate laundry for each unit, and a prime location fantastic investment or a comfortable home with rental income potential! (id:50787)
RE/MAX Twin City Realty Inc.
575 Riverbend Drive
Kitchener, Ontario
UP TO 30% VTB AVAILABLE FOR APPROVED BUYER. 37,000sf OFFICE BUILDING LOCATED BETWEEN 2 HWY EXITS. EXPRESSWAY VISABILITY. ADDITIONAL 30,000sf OFFICE OR 40,000sf INDUSTRIAL EXPANSION POSSIBLE ON THE PROPERTY. 5 minutes to Waterloo, 15 minutes to Guelph and Cambridge. 5/1000 parking. Uses include - daycare, sales center, restaurant, fitness center, yoga studio, printing or publishing establishment, general office users, professional office user plus a variety of Industrial uses. High profile and attractive office building in the Riverbend office node. This attractive gleaming-glass building provides an open floor plan and abundance of natural light. Easy access for employees to be close to restaurants and coffee amenities. Ample onsite parking and an elevator in the building. Scenic views are sure to impress anyone who chooses to make this their future work space. (id:50787)
RE/MAX Twin City Realty Inc.
115 Rosemary Lane
Hamilton (Ancaster), Ontario
Welcome To This Custom-Built Bungaloft, Offering Almost 6,500 Sq. Ft. Of Finished Luxurious Living Space In The Heart Of Old Ancaster. Nestled Among Mature Trees In A Quiet Neighborhood, This Home Is Steps From The Prestigious Hamilton Golf and Country Club, Has Easy Highway Access And Is Walkable To Fantastic Restaurants, Shopping, & Other Amenities. Inside, The Attention To Detail Is Remarkable, With 10-Foot Ceilings On The Main Floor And Hand-Finished Wood Floors Throughout, Giving The Home An Open And Airy Feel. The Gourmet Kitchen Is Sure To Impress With High-End Appliances Including A Viking Professional Stove, Granite Countertops, A Spacious Island, Ample Cupboards And So Much More. The Main-Floor Primary Suite Offers A Retreat With Custom California Closets And A Spa-Like Ensuite With Rain Shower, Soaker Tub, And Double Vanity. The Approximately 500 Sq. Ft. Loft Space Offers Endless Possibilities Including An Additional Bedroom, Exercise Room, Or Creative Space. The Finished Basement Is An Entertainer's Paradise, Featuring A Custom Bar, Wine Fridges, Dimplex Fireplace, And A Fully Equipped Kitchen With Sub-Zero Fridge Drawers And Bosch Appliances. With The Second Kitchen, Full Bathroom, Great-Sized Bedroom + Ample Light And Living Space, This Space Would Make A Great In-Law Set Up/Nanny Suite If Needed. Outside, Escape To Your Own Private Oasis Complete With A Heated Saltwater Pool, Beautiful Landscaping, An Outdoor Covered Kitchen Featuring A Pantana Pizza Oven Imported From Italy And Nexium BBQ Featuring Both Gas And Propane. A 2-Piece Bathroom + Outdoor Shower Make Pool Days Easier For Kids. Newer 30 x 40 Wolf Composite Deck And Hydro Pool Hot Tub Provide The Perfect Outdoor Relaxation Space. Three Indoor Garage Spaces, With The Potential For A Fourth If You Add A Car Lift. This Extraordinary Home Blends Luxury, Comfort, And Practicality In One Of Ancaster's Most Sought-After Neighborhoods. Come See This Exceptional Home For Yourself. (id:50787)
Bosley Real Estate Ltd.
00 Smiley Road
Hamilton Township, Ontario
Check-Out this Gorgeous 15.2 Acre Parcel of Land Zoned and Ready for You to Build Your Dream Home! Just a Quick 7minutes North of Cobourg! This lot is set on a Street of Custom Built, Million Dollar Houses and has Views of Rolling Hills and Lake Ontario. Idyllic and Quiet Country Setting. 10 minutes to Rice Lake. Close to Cobourg Hospital, Shopping, Restaurants, VIA-Rail, the 401 and The Beach. **EXTRAS** Land currently rented to a farmer for $90/acre (id:50787)
Keller Williams Referred Urban Realty
Lower Unit - 153 East 33rd Street E
Hamilton (Raleigh), Ontario
Beautiful LEGAL BASEMENT UNIT for rent. This Unit has been inspected and certified with the City of Hamilton. Fully renovated to impeccable standards, separate hydrometer, great soundproofing and more! The Separate side entrance gives easy and private access to this unit. The large windows provide tons of natural light throughout. This lower unit boasts tons of space with an open concept living room and eat-in kitchen space. 2 great-sized bedrooms with large windows, a fully-renovated 4-piece bathroom and private in-suite laundry! There are 2 private parking spaces provided for this unit. Located in a beautiful family neighbourhood on Hamilton Mountain close to schools, shopping, parks, and transit and easy highway access. (id:50787)
RE/MAX Escarpment Realty Inc.
7 Swartz Street
Kitchener, Ontario
Welcome to 7 Swartz Street, Kitchener. A big house with 4 bedrooms upstairs and 1 in the basement. The house has 3 spacious bedrooms with 2 full washrooms on 2nd floor and a Bonus Bedroom on 3rd floor. The finished basement has a large family room, an additional bedroom and a full washroom. The basement can easily be used as an in-law suite. This house is located at a very prime and secure neighborhood. Near to park, schools, market and many more. Available to occupy from May 1st. (id:50787)
Homelife Real Estate Centre Inc.
7 - 3450 Platinum Drive
Mississauga (Churchill Meadows), Ontario
Excellent Opportunity To Own A Well-Established Luxurious Beauty Salon and Spa, Located In A Very BusyPrestige Area Of Mississauga and Surrounded By Multiple Business, Private Treatment Rooms, PrivateBathroom, Spacious Lobby & Reception Area. Top Dollars Spent On Quality High End Luxury Finishes.Pedi And Manicure Stations, Waxing Room, 1 Laser Room, Laundry/Towel Room, 2 Hand Wash Stations AndWashrooms. Ample Visitor Parking. (id:50787)
RE/MAX Gold Realty Inc.
105a - 55 Town Centre Court
Toronto (Bendale), Ontario
Just 3 minutes drive from the 401, this beautiful office building location offers its own entrance into a spacious lobby within a well-maintained building. Floor-to-ceiling windows with lots of natural lighting. Enjoy the convenience of onsite security, concierge, maintenance, and on-site management. 55 Town Centre is situated in a thriving business hub with major development planned in the immediate area. Suitable for many retail or office use. This unit can be combined with unit 106b, which is 800 square feet. (id:50787)
RE/MAX Excel Realty Ltd.
105 - 55 Town Centre Court
Toronto (Bendale), Ontario
Just 3 minutes drive from the 401, this beautiful office building location offers its own entrance into a spacious lobby within a well-maintained building. Floor-to-ceiling windows with lots of natural lighting. Enjoy the convenience of onsite security, concierge, maintenance, and on-site management. 55 Town Centre is situated in a thriving business hub with major development planned in the immediate area. Suitable for many retail or office use. (id:50787)
RE/MAX Excel Realty Ltd.
105b - 55 Town Centre Court
Toronto (Bendale), Ontario
Just 3 minutes drive from the 401, this beautiful office building location offers its own entrance into a spacious lobby within a well-maintained building. Floor-to-ceiling windows with lots of natural lighting. Enjoy the convenience of onsite security, concierge, maintenance, and on-site management. 55 Town Centre is situated in a thriving business hub with major development planned in the immediate area. Suitable for many retail or office use. This unit can be combined with unit 105a, which is 400 square feet. (id:50787)
RE/MAX Excel Realty Ltd.
139 Harley Road
Brant (Burford), Ontario
Welcome to 139 Harley Road, the most beautiful lot in Brant County! Amazing 1.4 Acre Mature Treed Country Lot that is a very rare fine. This is not a severed piece of flat farmland or swamp, this property is a true rare gem... just add your new home and more! There is even a large paved area already in place! Large frontage at 151 feet wide with 195 feet across the back and a depth of 400ft. Huge rear and side yards with mature trees and farm fields with no rear neighbours. Located in a very friendly community of Harley, Ontario. Next door to a gourmet bake shop/store. 8 Minutes to Hwy 403, 8 Minutes to Burford, 20 Minutes west of Brantford, 25 Minutes to Woodstock and 40 Minutes to Hamilton and close to 1 Hour to Toronto. Survey and all studies completed with approval building envelope, PLUS allowance for a large shop/hobby barn! Ready to build in Spring 2025. Excellent FIBE internet and Natural Gas coming in the near future. Please do not enter the property without permission. (id:50787)
One Percent Realty Ltd.
1167 Arnold Street
Innisfil (Lefroy), Ontario
Location! Location! Build your own dream home or cottage (just steps to the lake Simcoe beaches) just 45 min from the city! This gorgeous oversized lot is approx 150' x 100' (one of the largest on the street!) Start now and build in this in-demand area (home to the Orbit project in Innisfil soon - google it!) perfect for small builders or savy investors. Bonus? Save $$ compared to other vacant lots as this gem has Hydro, sewer, cable, telephone services available on street. (id:50787)
Sutton Group Incentive Realty Inc.
1512 - 20 North Park Road
Vaughan (Beverley Glen), Ontario
Prestigious Thornhill Luxury Condo In Great & Convenient Location, Spacious, Panoramic & Unobstructed View. 9 Ft Ceiling. Enjoy Comfortable Lifestyle In This Modern Building With All Amenities, Promenade Mall, Walmart, Park, Schools, Restaurants, Public Transit, Hwy 7 &407.Fully Upgraded Apartment: Kitchen, Bathroom, Floor, Backsplash, Granite Countertop,Hardwood Floor Thru Out, Facility Includes:Pool,Gym,Sauna,24 Hr Concierge & Much More. (id:50787)
Royal LePage Your Community Realty
102 - 175 Hilda Avenue S
Toronto (Newtonbrook West), Ontario
EXCELLENT LOCATION CLOSE TO TTC, SHOPPING CENTERS, SCHOOLS, SUBWAY, SPACIOUS BRIGHT GROUNDFLOOR UNIT, VERY WELL MAINTAINED BUILDING, SURROUNDED BY RICH GREENSPACE. (id:50787)
Exp Realty
417 - 10 Park Lawn
Toronto (Mimico), Ontario
Welcome to Unit 417 at Westlake Encore, a bright and inviting one-bedroom suite in the heart of Mimico. This stunning unit features soaring 9-foot ceilings, floor-to-ceiling windows, and has been thoughtfully upgraded with elegant French paneling as well as stunning decorative lamps to elevate the space. Freshly painted throughout, this home is move-in ready. The spacious bedroom includes a generous walk-in closet, offering ample storage. What truly sets this unit apart is its serene courtyard-facing view, providing the tranquility of a peaceful backyard right from your private balcony where you can enjoy your morning coffee or unwind after a long day while still be near the heart of the city. The modern kitchen boasts sleek cabinetry and premium countertops, perfect for cooking and entertaining. Residents enjoy world-class amenities, including a state-of-the-art fitness center, an outdoor pool, BBQs and a rooftop terrace. Conveniently located near transit, Metro, LCBO, highways, and waterfront trails, this unit offers the perfect blend of relaxation, convenience and accessibility. Don't miss your chance to call this beautifully upgraded oasis home! (id:50787)
City Realty Point
Suite B(2nd Floor) - 12 Franklin Avenue
Toronto (Lansing-Westgate), Ontario
****Location! Location! Location!*****EVERYTHING IS REDONE(INTERIOR)*****Short Walk to Subway, Easy Access to 401 & 404 Plenty of Shops and Dining on Yonge, Shopping Malls andPlenty More----Convenience at its Best! MOVE-IN READY!! Newly Renovated Spacious 1 Bedroom Unit. Modern Open Concept Living/Diningspace--****Well-Laid/Sized Kitchen---***AAA Location! Walking Distance to Subway, Shops and Dining, Shopping Malls and Plenty More----Convenience at its Best!!! ***All New Appliances Are Ready To Be Installed*** (id:50787)
Forest Hill Real Estate Inc.
Suite A(Main Floor) - 12 Franklin Avenue
Toronto (Lansing-Westgate), Ontario
Location! Location! Location!***Short Walk to Subway, Easy Access to 401 & 404 Plenty of Shops and Dining on Yonge, Shopping Malls and Plenty More----Convenience at its Best! MOVE-IN READY!! Newly Renovated Spacious 1 Bedroom Unit. Modern Open Concept Living/Dining space--****Well-Laid/Sized Kitchen---***AAA Location! Walking Distance to Subway, Shops and Dining, Shopping Malls and Plenty More----Convenience at its Best!!! ***All New Appliances Are Ready To Be Installed*** (id:50787)
Forest Hill Real Estate Inc.
Garden Suite(Back) - 12 Franklin Avenue
Toronto (Lansing-Westgate), Ontario
***Location! Location! Location!*****EVERYTHING IS NEW FOR THIS GARDEN SUITE*****Short Walk to Yonge Subway/Shops, Easy Access to 401 & 404 Plenty of Shops and Dining on Yonge, Shopping Malls and Plenty More----Convenience at its Best! MOVE-IN READY!! Newly Renovated Spacious 1 Bedroom Unit. Modern Open Concept Living/Dining space--****Well-Laid/Sized Kitchen---***AAA Location! Walking Distance to Subway, Shops and Dining, Shopping Malls and Plenty More----Convenience at its Best!!! ***All New Appliances Are Ready To Be Installed*** (id:50787)
Forest Hill Real Estate Inc.
12 Craigmore Crescent
Toronto (Willowdale East), Ontario
Location, Location, Location! Welcome to This Charming And Solidly Built Detached Home Located In The Heart Of Prestigious Willowdale East. Set On A Premium 50FT Frontage Lot With A Large, Beautifully Shaped Regular Square Backyard, This Property Offers The Perfect Blend Of Comfortable Family Living And Investment Potential.Just A 10-minute Walk To The 2-Line Intersection Subway -Sheppard Subway Station, And Minutes To Hwy 401, Bayview Village Mall, Restaurants, Cinema, Library, And Steps To Local Parks This Is City Living At Its Finest With A Tranquil Neighborhood Feel.The Main Floor Features A Spacious Family Room, Combined Living/Dining Area, A Main Floor Bedroom, And A 4-piece Bathroom Perfect For Multi-Generational Families Or Guests. Upstairs, Youll Find Two Bright Bedrooms And A 3-piece Bath.Located In The Highly Sought-After Earl Haig Secondary School And Avondale Public School/Alternative Program District. With A Freshly Painted Interior, Vinyl Laminate Flooring, Custom Blinds, High-Efficiency Furnace, And Central Heating And A/C, This Home Is Move-in Ready.Whether Youre Looking For A Forever Family Home Or A Versatile Income Property, This One Is A Rare Find In An Unbeatable Location. Extras: 2 Fridges, 2 Stoves, 2 Washers, 2 Dryers, Over-the-Range Microwave, Hood Fan, Garage Door Opener, All Electrical Light Fixtures & Window Coverings. Motivated Seller Dont Miss Out! (id:50787)
Bay Street Group Inc.
Suite C(Basement) - 12 Franklin Avenue
Toronto (Lansing-Westgate), Ontario
Location! Location! Location!***Short Walk to Subway, Easy Access to 401 & 404 Plenty of Shops and Dining on Yonge, Shopping Malls andPlenty More----Convenience at its Best! MOVE-IN READY!! Newly Renovated Spacious 1 Bedroom Unit. Modern Open Concept Living/Diningspace--****Well-Laid/Sized Kitchen---***AAA Location! Walking Distance to Subway, Shops and Dining, Shopping Malls and Plenty More----Convenience at its Best!!! ***All New Appliances Are Ready To Be Installed*** (id:50787)
Forest Hill Real Estate Inc.
99 Rivermill Crescent
Vaughan (Patterson), Ontario
Spectacular Custom-Built Home with Private RAVINE Lot, fully finished WALK OUT BASEMENT, sun-filled SOUTH-Facing FAMILY and Breakfast room In Prestigious Upper Thornhill Estates. Stone Front with Precast Arches over Entrance.Step into the grand foyer with soaring 17-foot ceilings and enjoy 10' smooth ceilings on the main floor, with 9' ceilings on the Second level & BASEMENT for a spacious feel throughout. Quality Designer Finishes Thru-Out. Custom Kitchen With Granite Backsplash and countertop,B/I S/S Appliances. Hardwood Floors & Smooth Ceilings Thru-Out, Upgraded Crown Moldings and Baseboards Throughout. Oversized Windows Throughout. LED Pot Lights. The second floor showcases FOUR Ensuite bedrooms, offering both luxury and privacy. The oversized primary suite overlooks the tranquil ravine and features a 6-piece spa-inspired ensuite with his & hers walk-in closets. Bathrooms include granite countertops and enhanced soundproofing for added comfort. Extra Insulation on ALL WASHROOMS For Noise Reduction. Walk out basement features with SAUNA(Finish, Russian And Infrared) and Glass Steam Shower. Entertain Dream Backyard Professionally Landscaped with exterior light, Huge deck and auto sprinkler system. Upgraded Garage Doors With Higher Clearance. Main Floor Laundry with Access to Garage. Upgraded 8' Doors inside. Walk dist to Park/Trails,Schools,Shops. Top schools including Herbert H. Carnegie Public School, Viola Desmond Public School and St. Theresa of Lisieux Catholic High School (id:50787)
Century 21 The One Realty
723 - 2300 St Clair Avenue W
Toronto (Junction Area), Ontario
Step into your ideal this LARGE Condo that feels like a house.Contemporary living space with a stylish 3 bedroom, 3 bathrooms, and 2 breathtaking terraces perfectly situated in the lively Stockyards District Residences by Marlin Spring Developments, built in 2022! Located in Toronto's highly desirable Junction neighborhood, known for its rich history, vibrant culture, and strong sense of community. As you enter, be captivated by the spacious main floor featuring elegant wide plank flooring, accented by a stunning staircase with intricate wood and iron details. Experience the awe-inspiring floor-to-ceiling windows that lead out to a large terraces, showcasing breathtaking city views. The eat-in kitchen is a chefs dream, complete with quartz countertops, an undermounted sink, stainless steel appliances, and abundant stylish cabinetry. The bright living room is perfect for entertaining with a designated dining area, while a powder room. Venture to the second floor where the generous primary bedroom awaits, featuring a large closet and an ensuite bath. A second and third bedroom, adjacent to another full bath, creates a great layout along with a laundry closet and a versatile den ideal for a home office or guest room! The third level, walks out to another stunning and large private terrace, with stunning city views and picturesque sunset vistas. The building offers fantastic amenities including a friendly concierge, a pet play area, a fitness center, a yoga studio, a party room, and a lush outdoor terrace, along with a main entrance off Saint Clair and a convenient drop-off area off Symes Rd. With superb transit access just an 8-minute stroll to Gunns Loopthis neighborhood proves to be exceptionally walkable and bike-friendly! (id:50787)
RE/MAX Dash Realty
271 Lakeland Crescent
Brock (Beaverton), Ontario
Wonderful In Town 3 + 1 Bedroom, 1 Bath Sidesplit Located In A Quiet Family Neighbourhood On A Large 75 x 159 Ft Lot, Open Concept Kitchen/Living/Dining Rooms, Hardwood & Ceramics On Main Level, Good Size Bedrooms With Double Closets, Updated Kitchen & 4 Pc Bath, Newer Trim - Doors - Crown Moldings, Walk Out To The Spectacular Rear Deck Entertainment Area W/2 Canopies & Private Hot-tub area, Finished Rec Room W/ Gas Fireplace To Keep You Cozy On Those Cool Nights, Full Laundry Room W/Direct Access To Huge Crawl Space Storage, Shingles (2015) Gas Furnace(2021) HWT(2021) Electrical Panel(2021), Gas Dryer & BBQ, CAC, Insulated 1 Car Garage, New Public School Around The Corner and a 5 Minute Walk To Lake Simcoe or Downtown Amenities, This Home Is Ready For You, Come And Check It Out Today! (id:50787)
RE/MAX Country Lakes Realty Inc.
22 Rosegarden Drive
Brampton (Toronto Gore Rural Estate), Ontario
Welcome to one of the most breathtaking lots in all of prestigious Castlemore--over 2 1/2 stunning acres of ultimate privacy in the quiet heart of this incredible neighbourhood. Protected ravine behind the property and extensive well-placed mature trees enhance value and desirability as does the ideal location of the property close to some of Canada's most spectacular homes! This gorgeous bungalow has an ideal floor plan, perfectly proportioned rooms and tasteful new updates including quality engineered wood flooring, pot lights and more! Step outside to a gunite pool with a timeless "Roman End" design, surrounded by a brick enclosure, perfect for outdoor entertaining and creating family memories. Add to that a built-in outdoor barbecue conveniently located outside the kitchen and sunroom door and an outdoor dining area to make this home an entertainer's dream! This spacious bungalow, approximately 3421 s.f. on the main floor alone,--with natural light from a large, central skylight, many, many windows throughout and open concept family living areas--is ready for you to move in and start enjoying pride of ownership in this coveted enclave! It is perfectly sited well back from the road should you wish to take advantage of these outstanding features to expand the structure in future. The beautiful, flat back yard--a rare find--makes a vast play zone for children or a blank canvas for your future plans. This property is unlike any other in Castlemore--not to be missed! **EXTRAS** Separate entrance to basement! Separate basement suite with kitchen and fireplace! Tasteful iron fencing and gates; recent heat exchanger, new sump pump 2024, new furnace 2025, pool equipment. Over 6735 square feet of interior living space! (id:50787)
RE/MAX Hallmark York Group Realty Ltd.



