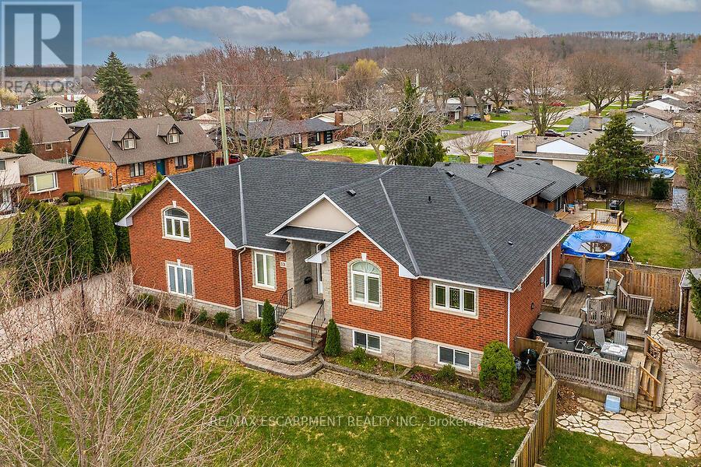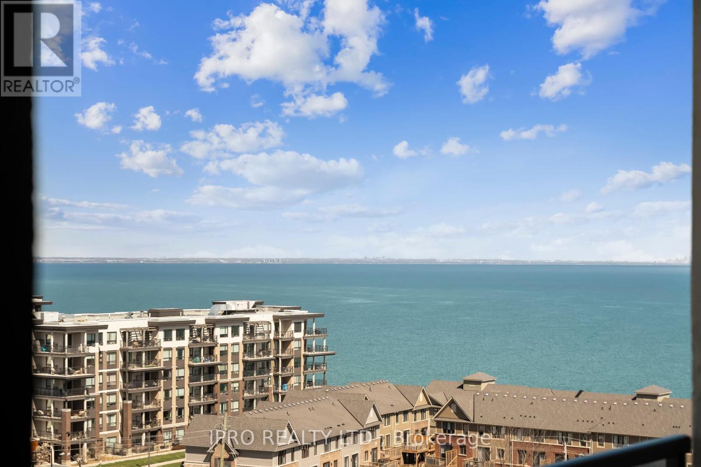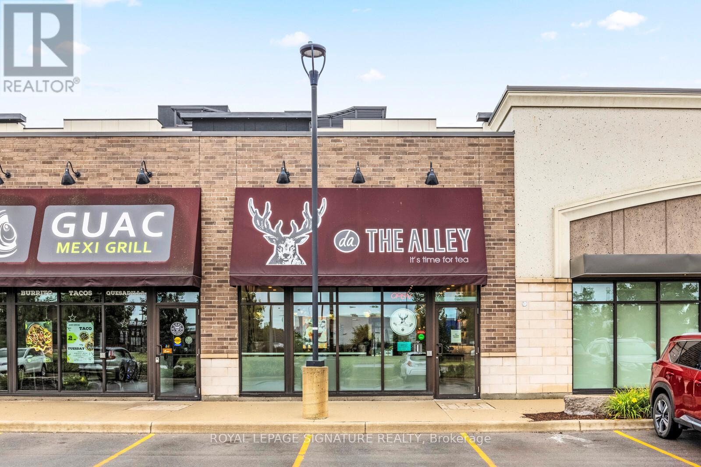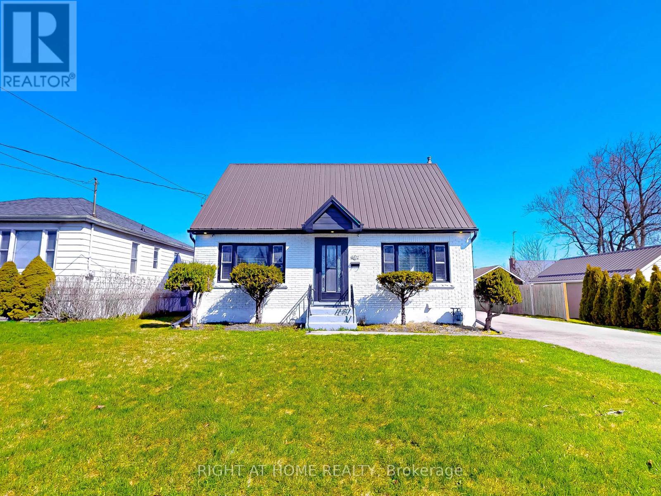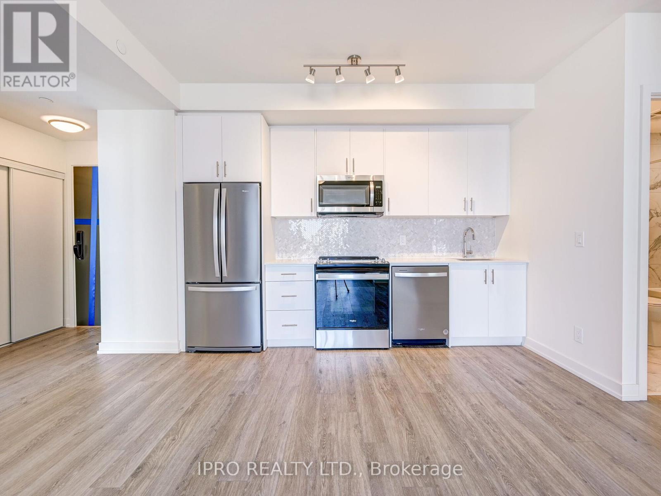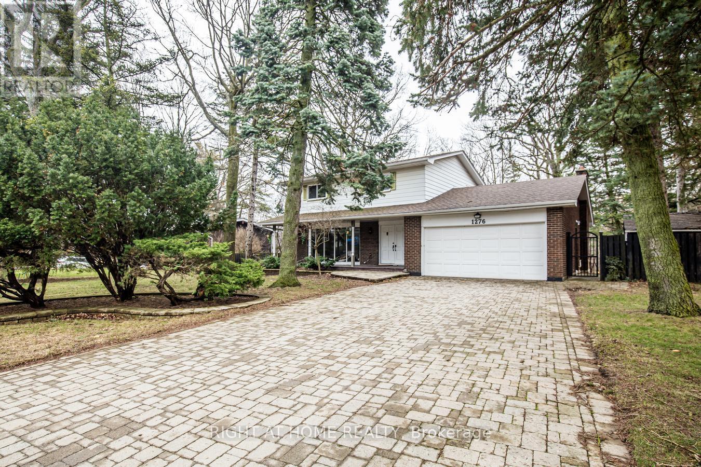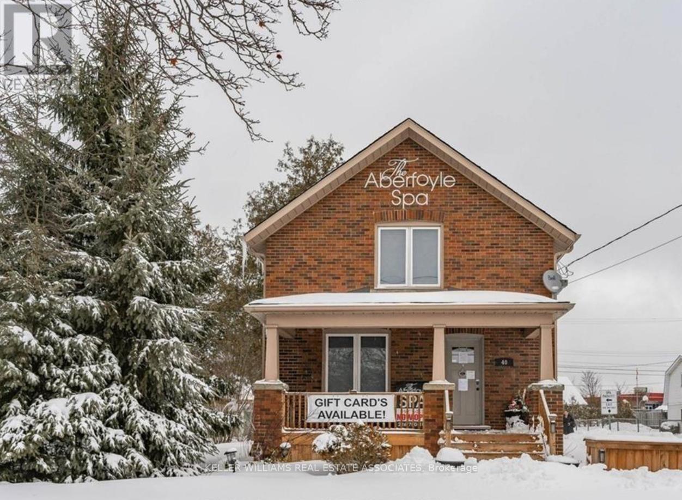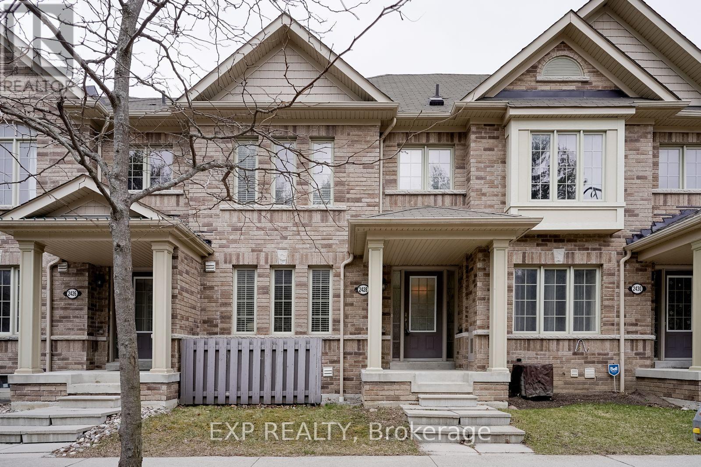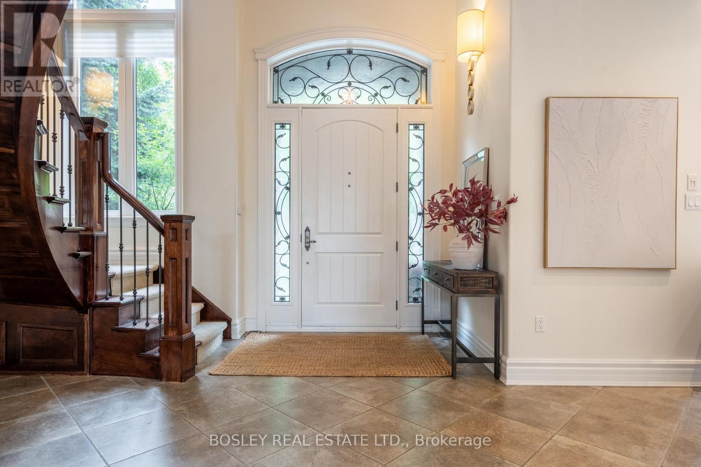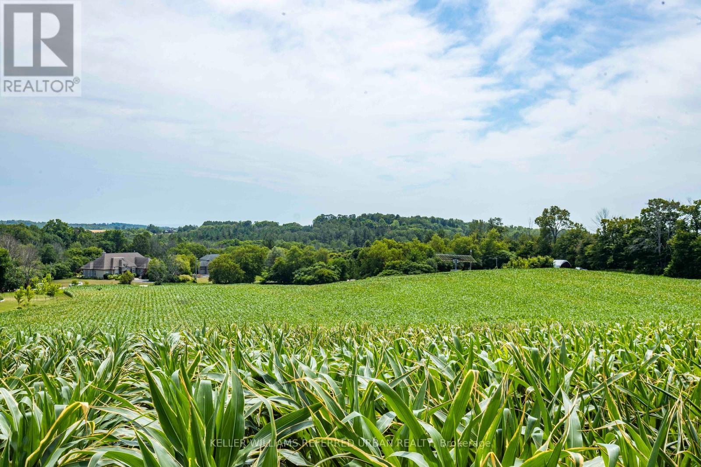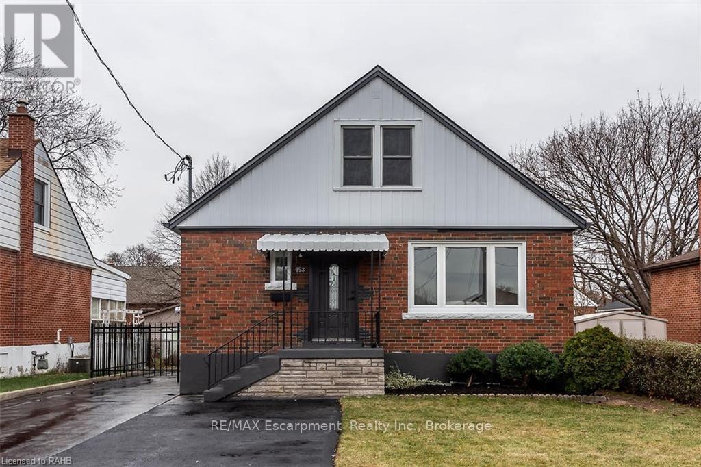338 Central Avenue
Grimsby (Grimsby East), Ontario
Custom-built bungalow with open concept layout featuring a maple kitchen with stainless steel appliances (incl. gas stove) and dining area with patio doors to a tiered deck and side yard. Great room feat gas fireplace. 2 front bedrooms, one w/ ensuite. Primary suite is just up 8 steps and offers a walk-in closet, ensuite with double sinks, skylight, soaker tub, and corner shower. Laundry room provides access to double garage (2 openers). Fully finished lower level incl family room with electric fireplace, extra bedroom/den, 3-piece bath with walk-in shower, workshop, and storage. A solid ramp connects the lower level to the garage - ideal for accessibility. Bonus: cold room, 200A service with 100A sub-panel, heated garage (baseboard), gas BBQ line on deck, underground sprinklers (2020), new shingles and skylight (2023). (id:50787)
RE/MAX Escarpment Realty Inc.
903 - 16 Concord Place
Grimsby (Grimsby Beach), Ontario
Wake up to the lake. Live where others vacation. Welcome to your dreamy escape at AquaZul an elegant, five star resort-style oasis just 45 minutes from Downtown Toronto. Set along the sparkling shores of Lake Ontario and only 2 minutes from the upcoming GO Station, this stunning condo offers the perfect blend of luxury, lifestyle, and location.Step inside and be instantly captivated by sweeping lake views through floor-to-ceiling windows. With soaring 9-foot ceilings and two oversized balconies, the space feels airy, open and endlessly inviting designed for both relaxation and entertaining. This thoughtfully laid-out 2-bedroom, 2-bath home features a sleek, modern kitchen with stainless steel appliances and a breakfast bar; perfect for slow Sunday mornings.Included are two rare side-by-side parking spots and a large locker for all your seasonal extras. AquaZul also spoils you with world-class amenities: a gorgeous outdoor pool surrounded by a landscaped courtyard with BBQs, dining areas; a fully equipped fitness centre; a theatre room; games room; party space; and even a bike room for your lakeside adventures.Tucked away in the lively Grimsby-on-the-Lake community, this suite offers immediate access to cozy artisan boutiques, inviting cafés, and scenic lakeside strolls. With Toronto just a short drive away and the picturesque Niagara wine region nearby, it's the perfect balance of upscale living and laid-back charm. Come see why this is the best unit in one of Southern Ontarios most coveted communities. For more information:https://sites.odyssey3d.ca/mls/183755386 (id:50787)
Ipro Realty Ltd.
3028 Thunder Bay Road
Fort Erie (Ridgeway), Ontario
Welcome to this stunning custom-built 5-bedroom, 5-bathroom home that effortlessly blends modern design with contemporary comfort. Nestled on a spacious corner lot, this property offers an abundance of space for everyday living and upscale entertaining. Step into an open-concept layout highlighted by a sleek, modern kitchen featuring a walk-in pantry and premium built-in Bosch appliances. The main floor also offers a versatile bedroom or office space with a full bathroomperfect for guests or working from home. Upstairs, enjoy bright, generously sized, carpet-free bedrooms, each with walkouts to private balconiesperfect for sipping your morning coffee or unwinding in the evening. Expansive windows throughout the home invite natural light and offer gorgeous sunrise views that add warmth and serenity to every room. The fully finished basement provides even more living space, ideal for recreation or extended family needs. With hardwood and tile flooring throughout, this home is as elegant as it is functional. Located just a 5-minute walk to Bernard Ave. Beach and minutes from the U.S. border, this exceptional home delivers the perfect balance of luxury, lifestyle, and lakeside charm. (id:50787)
Save Max Empire Realty
7 - 300 Fourth Avenue
St. Catharines (Western Hill), Ontario
Here's Your Rare Opportunity To Own One Of Top Bubble Tea Franchises In Canada. Located In The Thriving West End Of St. Catherines. A Highly Visible Storefront, With Ample Parking, This Turnkey Business Is Located In The Well Established, First Place Plaza, Anchored With Restaurants, Grocery Stores, Doctor's Offices And Pharmacies. Fully Trained Staff & Training Provided For Qualified Buyers. Use The Additional Space With The Back Entrance During Patio Season For More Seating! Just Under 8 Years Remain On The Lease (June 2022 Commencement) . The Current Lease is $5,300/MTH And Includes TMI And All Utilities. Owners considering selling the assets for new business start-ups as well! (id:50787)
Royal LePage Signature Realty
6077 Coholan Street
Niagara Falls (Church's Lane), Ontario
Beautifully renod 1.5-storey home w/ in-law suite & detd dbl garage in a sought-after NNiagara Falls neighborhood. Close to schools, parks, shopping, restaurants & hwy access. Thisstylish home has updates from 2022, incl a bright, open-concept main flr w/ painted walls inmodern colors, German-engineered plank flrs, & pot lighting. Updated kitchen w/ quartzcounters, ceramic backsplash, plenty of cupboards, & breakfast bar opening to dining area & livrm w/ gas f/p. Main flr bdrm & chic 4-pc bath w/ floor-to-ceiling porcelain tile. 2nd flroffers 2 good-sized bdrms, incl primary w/ 2-pc ensuite. Finished bsmt has sep entrance, 2ndkitchen w/ new cupboards, countertops, & centre island opening to inviting liv rm, spaciousbdrm, & 3-pc bath. Quaint fenced backyard w/ patio. Expansive concrete drvwy for plenty ofparking. Updated 200 amp electrical panel. Please note, current tenants will be moving outprior to closing date. Pre-listing inspection completed and available upon request. A wonderful move-in ready home! (id:50787)
Right At Home Realty
4 - 1500 Upper Middle Road
Oakville (Ga Glen Abbey), Ontario
Are you ready to own a business that blends creativity, health-conscious products, and the joy of giving? This is your opportunity to take over a well-established Edible Arrangements franchisepart of a globally recognized brand with over 20 years of success. This location is running successfully from last 18 years in the Abbey plaza in Oakville . Located in the prime area with excellent visibility , high foot traffic & ample parking space . The space of around 1600SQFt offers front & in the back big kitchen with fully equipped, walk in fridge & 3 mini coolers with a big office & washroom . Delivery van also available with inbuilt fridge for smooth & easy deliveries . ( Not include in listing price ) (id:50787)
Century 21 Property Zone Realty Inc.
727 - 2485 Taunton Road
Oakville (Ro River Oaks), Ontario
Welcome to Oak & Co. Condos in the heart of Oakville!This bright and spacious 1-bedroom + den unit features soaring 9 ft ceilings a rare find creating an open, airy atmosphere throughout. The versatile den is large enough to function as a second bedroom or a comfortable home office.Enjoy the seamless flow of the open-concept living and dining area, filled with natural light and featuring walk-out access to your private balcony.Located in one of Oakville's most convenient and vibrant neighbourhoods, you're just steps from the Oakville Transit Terminal, Walmart, Loblaws, restaurants, and cafes.Residents enjoy resort-style amenities, including an outdoor pool, fully equipped gym, yoga studio, party room, entertainment lounges, and a rooftop terrace.Perfectly situated just minutes from Sheridan College, GO Station, Oakville Trafalgar Memorial Hospital, QEW/403/407, Costco, and major shopping centres.One parking space and one locker included. Don't miss this opportunity to live in a modern, amenity-rich community with everything at your doorstep! (id:50787)
Sam Mcdadi Real Estate Inc.
1246 Havelock Gardens
Milton (Bw Bowes), Ontario
Calling All A+++ Tenants. Beautiful Mattamy Townhouse Located In Milton's East End Bowes Community. Spacious & Bright Layout. Features 9ft Ceilings On Main And 2nd Floor. Modern Kitchen With Granite & Breakfast Bar, Stainless Steel Appliances. Spacious Open Concept Living & Dining Room With Walk-Out To A 10 X 9 Ft Balcony. 3rd Floor Features Three Spacious Bedrooms. Dont Miss! (id:50787)
Royal LePage Realty Centre
603 - 335 Wheat Boom Drive
Oakville (Jm Joshua Meadows), Ontario
This fully upgraded, move in ready and airy layout of the 2 bedroom and 2 Bathroom condo located in a convenient location in Oakville, minutes to Hwys, restaurants and grocery shops. This floorplan features a practical layout with lots of storage! Master bedroom has walk-in Closet AND His/Hers closets! Second bedroom also has a walk in closet! Kitchen has been upgraded with modern backsplash and countertop to give you a contemporary look! Both bathrooms have been upgraded-master bedroom has walk-in frameless glass shower with handheld and head shower, second washroom has a soak-in bathtub, both washrooms with marble look Caesar stone tiles. Parking is located in P2-208. (id:50787)
Ipro Realty Ltd.
2433 Chateau Common
Oakville (Bc Bronte Creek), Ontario
Gorgeous End Unit executive townhouse Backing On Ravine W/Walk Out Basement & 9 ft Ceiling accross. Welcome to this elegant, meticulously maintained home, featuring breathtaking ravine portrait views, 3773 living space. Open Concept, Hardwood Floor Through Main. Top Spacious Kitchen Features large Island, Granite Countertop, Sub-Zero/Wolf Stainless Steel Appls, Breakfast Area & Walk-Out To Deck. Finished separate entrance Basement with full kitchen. High-speed 1.5 GB internet included. (id:50787)
International Realty Firm
1276 Hillview Crescent
Oakville (Fa Falgarwood), Ontario
Welcome to 1276 Hillview Crescent in Prestigious South East Oakville Rarely Offered 89.99 Ft X 157.95 Ft Ravine Lot. Loads Of Potential to Build Your Dream Home with Halton Conservation Authority Approval in Hand Or Renovate And Make This Home Your Very Own. Stunning Ravine Views With An Abundance of Greenery, Inground Pool And Mature Trees. This 4 Bedroom Home Is Situated On A Quiet Crescent Surrounded By Parks And Walking Trails. Located In Highly Sought After Iroquois Ridge School District! Close To Schools, Oakville Place, Qew, 403, Sheridan College, Oakville G0, Whole Foods And More! (id:50787)
Right At Home Realty
50 Sentinel Lane
Hamilton (Mountview), Ontario
Discover this stunning, less then three-year-new end-unit townhouse located in the heart of Hamilton. This bright and modern home offers 3 spacious bedrooms and 3 well-appointed bathrooms, perfect for comfortable family living. The main floor features an open-concept layout with a stylish kitchen, complete with a large central island and stainless steel appliances, flowing seamlessly into the dining and living areas ideal for both relaxing and entertaining. A bright den on the main floor provides the perfect space for a home office or family room. Upstairs, you'll find three generously sized bedrooms with large windows that fill the space with natural light. The primary bedroom includes a walk-in closet and a private ensuite for your convenience. Additional features include inside access to the garage and a great location close to transit, schools, parks, and shopping. Tenant is responsible for all utilities. AAA tenants only credit check, references ,and proof of income required. (id:50787)
RE/MAX President Realty
6645 Upper Canada Crossing
London South (South V), Ontario
OPEN HOUSE SUNDAY 3-5 PM. Welcome to 6645 Upper Canada Crossing! Experience luxury living in this custom-built executive home in the highly sought-after Talbot Village, one of London's premier southwest communities. Perfectly situated in a family-friendly neighbourhood, this home offers easy access to top-rated amenities, including a YMCA, parks, shopping, and one of the city's best French schools just a short walk away. Enjoy leisurely family bike rides or strolls and support local businesses with a stop for ice cream or lunch. Plus, with quick access to Highways 401 and 402, commuting is effortless. Boasting 3,500 sqft + above grade plus a fully finished 1,180 sqft + lower level (4,500 sqft +), this meticulously designed 5-bedroom (4+1), 4-bathroom home is loaded with upgrades and features a stucco and brick exterior siding. Natural light floods the spacious interior through oversized windows, enhancing the thoughtful open-concept layout. Step inside to find elegant hardwood flooring, extensive pot lighting, and intricate trim work, including stunning custom ceilings. The main floor offers a private office, a formal dining room, and a gourmet chef's kitchen, complete with granite countertops, floor-to-ceiling cabinetry with crown moulding, a large island, a pantry, and a stylish backsplash. Upstairs, you'll find generously sized bedrooms, a shared bath, and a primary suite with a spa-like 5-piece ensuite. The fully finished basement extends the living space with a cozy family room featuring a gas fireplace, a custom-built bar for entertaining, an additional bedroom, and a full bathroom. Don't miss the chance to call this spectacular home one of the finest in Talbot Village! (id:50787)
Pontis Realty Inc.
210 Lock Street W
Dunnville, Ontario
Opportunity knocks at 210 Lock Street West—a character-filled 2.5-storey duplex directly across from the Grand River in the heart of Dunnville. Offering 2,400 sq ft of well-kept living space, this home is perfect for investors, multigenerational families, or those looking to offset their mortgage with rental income. Rich in original charm, the freshly painted interior showcases timeless woodwork, new carpet across all levels, and a blend of vintage and modern flair. The main unit features spacious living and dining rooms with classic sliding doors, gas fireplace, large windows, and a versatile bonus room ideal for an office or bedroom. The bright eat-in kitchen opens to a private patio. Upstairs, the second unit has its own entrance, full kitchen, laundry, and 2+1 bedrooms—ideal for tenants or extended family. A beautifully finished third-floor attic adds even more flexible space. Outside, enjoy a deep backyard with raised deck, above-ground pool, and room to garden or play. With curb appeal, location, and income potential, this is a rare find steps from downtown, parks, and schools. (id:50787)
RE/MAX Escarpment Golfi Realty Inc.
40 Brock Road S
Puslinch (Aberfoyle), Ontario
Discover A Unique Leasing Opportunity At 40 Brock Street South, A Beautifully Converted 1935-BuiltBoutique Commercial Space That Seamlessly Blends Historic Charm With Modern Updates From Its 2017Renovation. This Detached Two-Story Property Offers A Versatile Layout. Situated At The Heart Of Puslinchs Bustling Commercial Corridor, This Property Enjoys Prime Exposure Along Highway 6, With HighDaily Traffic VolumePerfect For Maximizing Visibility. With Parking For Four And Dual Access From BothHighway 6 And Brock Road, Convenience Is Unparalleled. Surrounded By Well-Known Local BusinessesSuch As Aberfoyle Mill Restaurant, Accents Of Living, And The Renowned Aberfoyle Antique Market, ThisLocation Is Perfect For A Boutique Retail Shop, Spa, Office, Or Creative Workspace. Don't Miss ThisExceptional Opportunity To Establish Your Business In A High-Exposure, Strategically Located Space! (id:50787)
Keller Williams Real Estate Associates
40 Brock Road S
Puslinch (Aberfoyle), Ontario
Discover A Unique Leasing Opportunity At 40 Brock Street South, A Beautifully Converted 1935-BuiltBoutique Commercial Space That Seamlessly Blends Historic Charm With Modern Updates From Its 2017Renovation. This Detached Two-Story Property Offers A Versatile Layout. Situated At The Heart Of Puslinchs Bustling Commercial Corridor, This Property Enjoys Prime Exposure Along Highway 6, With HighDaily Traffic VolumePerfect For Maximizing Visibility. With Parking For Four And Dual Access From BothHighway 6 And Brock Road, Convenience Is Unparalleled. Surrounded By Well-Known Local BusinessesSuch As Aberfoyle Mill Restaurant, Accents Of Living, And The Renowned Aberfoyle Antique Market, ThisLocation Is Perfect For A Boutique Retail Shop, Spa, Office, Or Creative Workspace. Don't Miss ThisExceptional Opportunity To Establish Your Business In A High-Exposure, Strategically Located Space! (id:50787)
Keller Williams Real Estate Associates
2428 Tillings Road
Pickering (Duffin Heights), Ontario
Impressive Freehold Townhouse nestled in the highly sought-after Duffin Heights neighborhood of Pickering. This beautifully finished home features: hardwood flooring throughout the main level, staircase, and upper hallway; upgraded carpeting with premium under-padding in the bedrooms; smooth ceilings throughout; enhanced trim and baseboards; pot lights for a modern touch; and a spacious kitchen with contemporary cabinetry, stylish backsplash, a large island with a double sink, and a breakfast bar. Enjoy outdoor living with a beautifully designed Interlock Patio, perfectly paired with a detached garage. (id:50787)
Exp Realty
9 Johnson Crescent
Norfolk (Simcoe), Ontario
Welcome to 9 Johnson Crescent in Simcoe. This amazing nearly 1,400sqft raised bungalow is ready for its new owner. Enjoy the open concept living room with space large enough for a large dining room table and plenty of storage in your kitchen. This home features 3 large bedrooms upstairs and one large in the basement with bright windows allowing tons of natural light. This property features hardwood flooring and a double car attached garage. Located within 2 minute walk to the school, 2 minute drive to all essential amenities the location does not get any better. Enjoy the close proximity of Turkey Point and Port Dover, as well larger urban areas within 30 minutes. RSA. (id:50787)
One Percent Realty Ltd.
211 Weber Street E
Kitchener, Ontario
Legal Duplex in Prime Kitchener Location Perfect Investment or Multi-Generational Home! This freshly updated legal duplex in Kitchener offers an amazing opportunity for investors or families seeking rental income. Conveniently located near shopping, parks, schools, and more, this home is move-in ready with key upgrades throughout! The upper unit freshly painted with a welcoming foyer for outdoor storage, 2 bedrooms, two bright living spaces, and a newly renovated full-sized kitchen with updated plumbing and ample cabinetry. The 4-piece bathroom has also been upgraded with new plumbing. The lower unit features 2 bedrooms, a sleek 3-piece bathroom with a glass stand-up shower and tiled walls, and a separate laundry space. The attic has been recently finished, converting into a spacious second bedroom. Recent Updates in the home include: Electrical upgraded (2019) with a separate meter for the top unit, new sewage lines in the basement and a new eavestroughs with leaf guard on the home & garage. This versatile property offers modern upgrades, separate laundry for each unit, and a prime location fantastic investment or a comfortable home with rental income potential! (id:50787)
RE/MAX Twin City Realty Inc.
575 Riverbend Drive
Kitchener, Ontario
UP TO 30% VTB AVAILABLE FOR APPROVED BUYER. 37,000sf OFFICE BUILDING LOCATED BETWEEN 2 HWY EXITS. EXPRESSWAY VISABILITY. ADDITIONAL 30,000sf OFFICE OR 40,000sf INDUSTRIAL EXPANSION POSSIBLE ON THE PROPERTY. 5 minutes to Waterloo, 15 minutes to Guelph and Cambridge. 5/1000 parking. Uses include - daycare, sales center, restaurant, fitness center, yoga studio, printing or publishing establishment, general office users, professional office user plus a variety of Industrial uses. High profile and attractive office building in the Riverbend office node. This attractive gleaming-glass building provides an open floor plan and abundance of natural light. Easy access for employees to be close to restaurants and coffee amenities. Ample onsite parking and an elevator in the building. Scenic views are sure to impress anyone who chooses to make this their future work space. (id:50787)
RE/MAX Twin City Realty Inc.
115 Rosemary Lane
Hamilton (Ancaster), Ontario
Welcome To This Custom-Built Bungaloft, Offering Almost 6,500 Sq. Ft. Of Finished Luxurious Living Space In The Heart Of Old Ancaster. Nestled Among Mature Trees In A Quiet Neighborhood, This Home Is Steps From The Prestigious Hamilton Golf and Country Club, Has Easy Highway Access And Is Walkable To Fantastic Restaurants, Shopping, & Other Amenities. Inside, The Attention To Detail Is Remarkable, With 10-Foot Ceilings On The Main Floor And Hand-Finished Wood Floors Throughout, Giving The Home An Open And Airy Feel. The Gourmet Kitchen Is Sure To Impress With High-End Appliances Including A Viking Professional Stove, Granite Countertops, A Spacious Island, Ample Cupboards And So Much More. The Main-Floor Primary Suite Offers A Retreat With Custom California Closets And A Spa-Like Ensuite With Rain Shower, Soaker Tub, And Double Vanity. The Approximately 500 Sq. Ft. Loft Space Offers Endless Possibilities Including An Additional Bedroom, Exercise Room, Or Creative Space. The Finished Basement Is An Entertainer's Paradise, Featuring A Custom Bar, Wine Fridges, Dimplex Fireplace, And A Fully Equipped Kitchen With Sub-Zero Fridge Drawers And Bosch Appliances. With The Second Kitchen, Full Bathroom, Great-Sized Bedroom + Ample Light And Living Space, This Space Would Make A Great In-Law Set Up/Nanny Suite If Needed. Outside, Escape To Your Own Private Oasis Complete With A Heated Saltwater Pool, Beautiful Landscaping, An Outdoor Covered Kitchen Featuring A Pantana Pizza Oven Imported From Italy And Nexium BBQ Featuring Both Gas And Propane. A 2-Piece Bathroom + Outdoor Shower Make Pool Days Easier For Kids. Newer 30 x 40 Wolf Composite Deck And Hydro Pool Hot Tub Provide The Perfect Outdoor Relaxation Space. Three Indoor Garage Spaces, With The Potential For A Fourth If You Add A Car Lift. This Extraordinary Home Blends Luxury, Comfort, And Practicality In One Of Ancaster's Most Sought-After Neighborhoods. Come See This Exceptional Home For Yourself. (id:50787)
Bosley Real Estate Ltd.
00 Smiley Road
Hamilton Township, Ontario
Check-Out this Gorgeous 15.2 Acre Parcel of Land Zoned and Ready for You to Build Your Dream Home! Just a Quick 7minutes North of Cobourg! This lot is set on a Street of Custom Built, Million Dollar Houses and has Views of Rolling Hills and Lake Ontario. Idyllic and Quiet Country Setting. 10 minutes to Rice Lake. Close to Cobourg Hospital, Shopping, Restaurants, VIA-Rail, the 401 and The Beach. **EXTRAS** Land currently rented to a farmer for $90/acre (id:50787)
Keller Williams Referred Urban Realty
Lower Unit - 153 East 33rd Street E
Hamilton (Raleigh), Ontario
Beautiful LEGAL BASEMENT UNIT for rent. This Unit has been inspected and certified with the City of Hamilton. Fully renovated to impeccable standards, separate hydrometer, great soundproofing and more! The Separate side entrance gives easy and private access to this unit. The large windows provide tons of natural light throughout. This lower unit boasts tons of space with an open concept living room and eat-in kitchen space. 2 great-sized bedrooms with large windows, a fully-renovated 4-piece bathroom and private in-suite laundry! There are 2 private parking spaces provided for this unit. Located in a beautiful family neighbourhood on Hamilton Mountain close to schools, shopping, parks, and transit and easy highway access. (id:50787)
RE/MAX Escarpment Realty Inc.
7 Swartz Street
Kitchener, Ontario
Welcome to 7 Swartz Street, Kitchener. A big house with 4 bedrooms upstairs and 1 in the basement. The house has 3 spacious bedrooms with 2 full washrooms on 2nd floor and a Bonus Bedroom on 3rd floor. The finished basement has a large family room, an additional bedroom and a full washroom. The basement can easily be used as an in-law suite. This house is located at a very prime and secure neighborhood. Near to park, schools, market and many more. Available to occupy from May 1st. (id:50787)
Homelife Real Estate Centre Inc.

