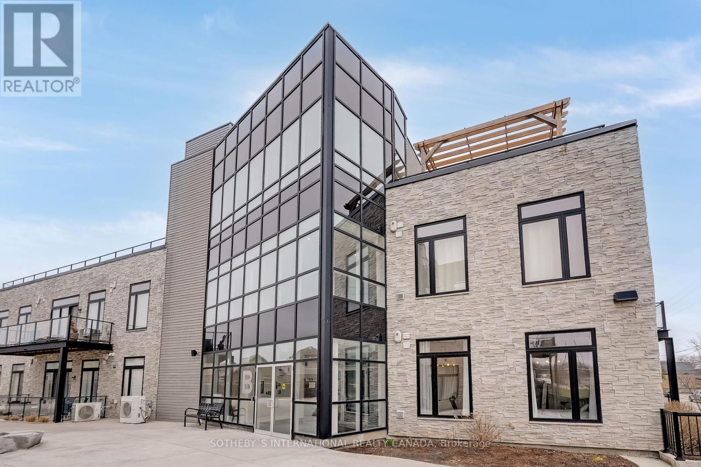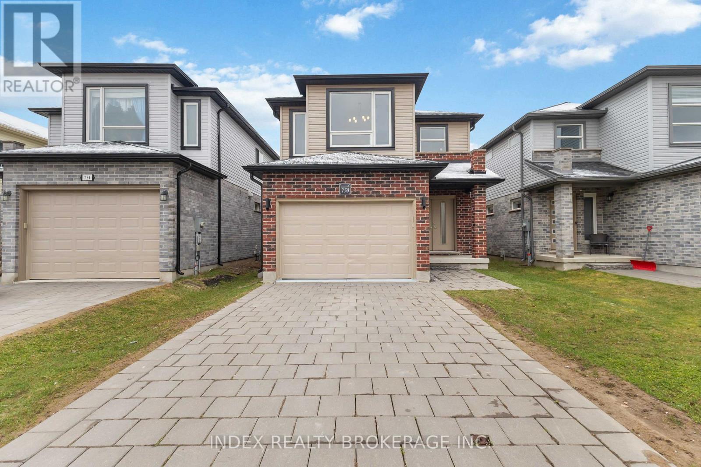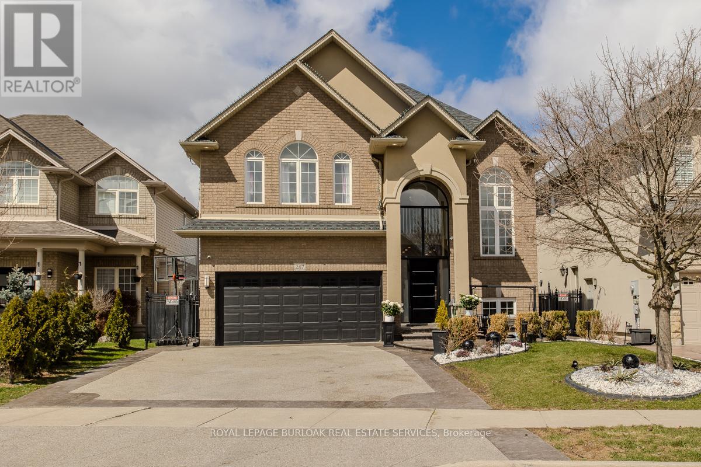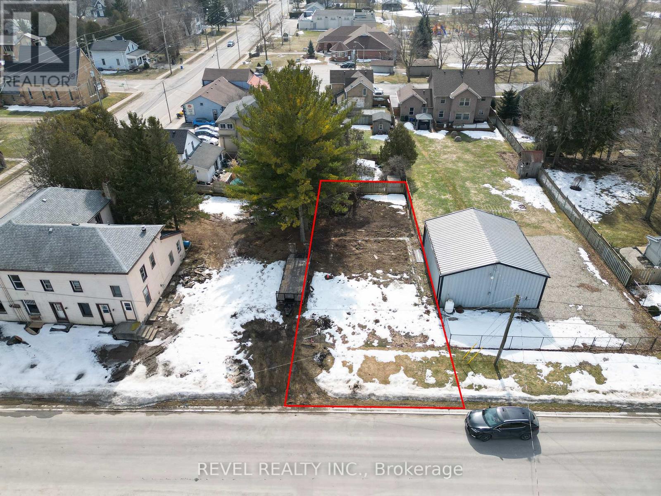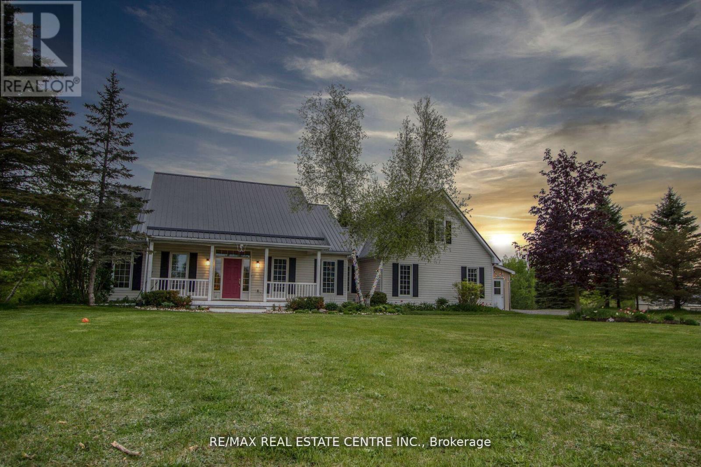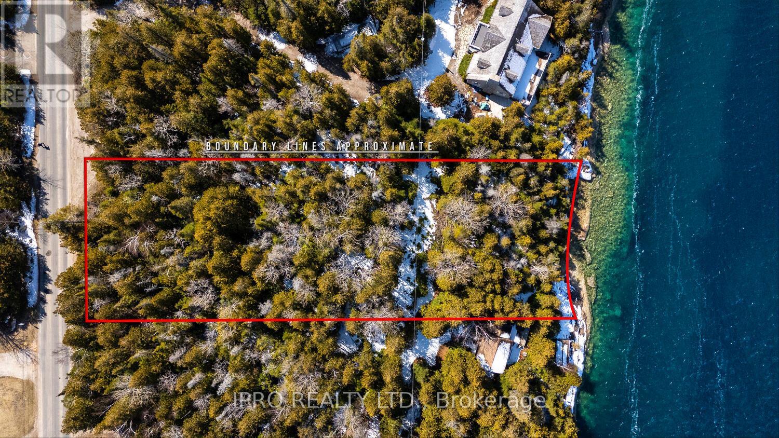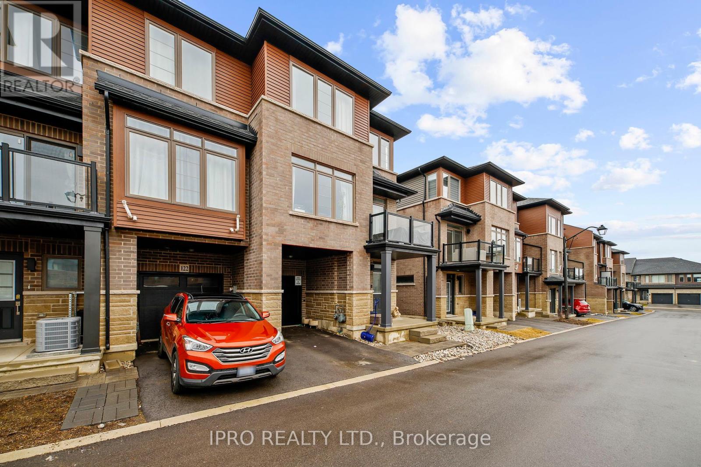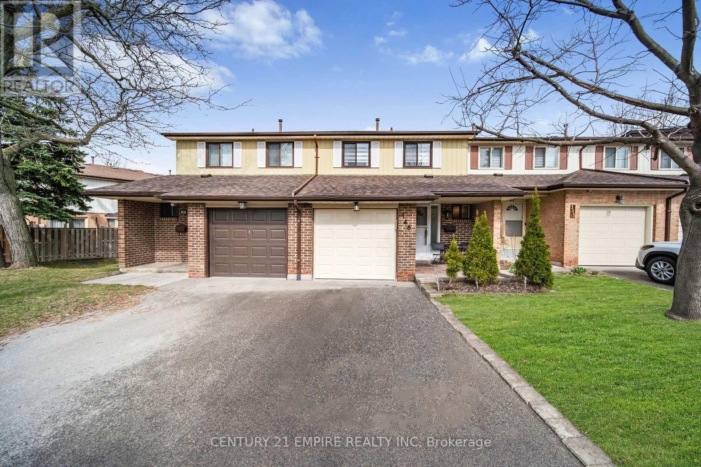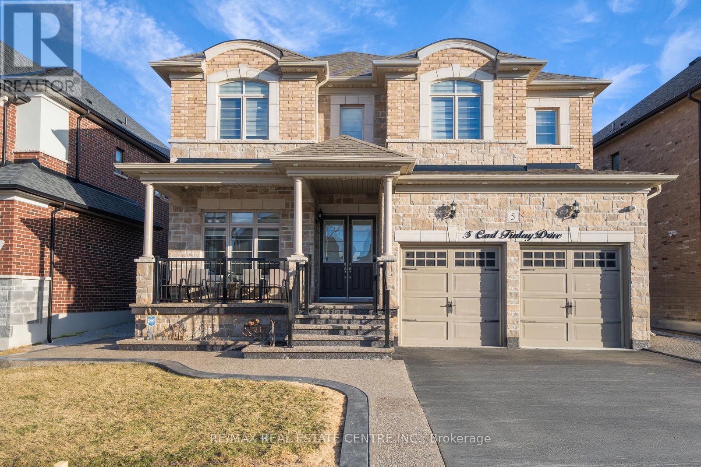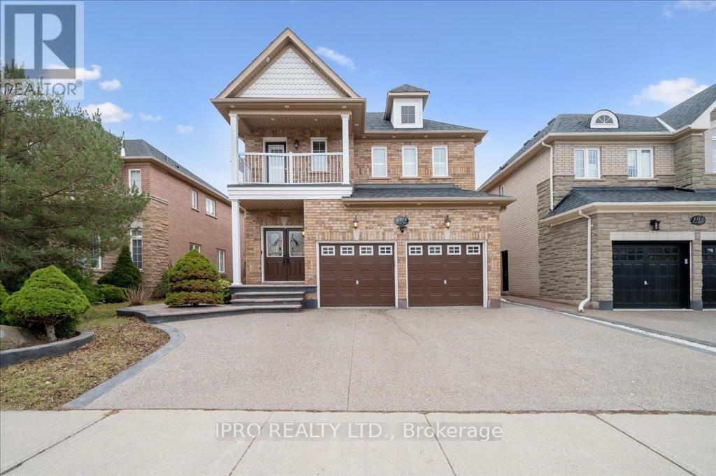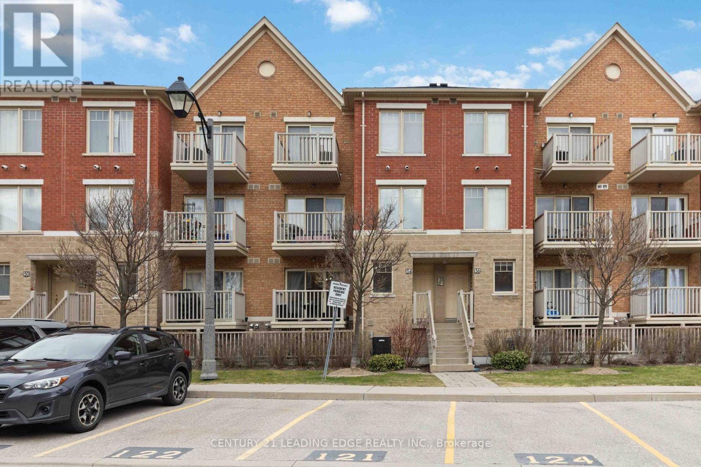101b - 85 Morrell Street
Brantford, Ontario
Welcome to this beautifully designed and spacious first-floor corner suite, offering the perfect combination of modern comfort and classic charm. Thoughtfully upgraded throughout, this home features two bedrooms, a full bathroom, one parking space, and soaring 10-foot ceilings. The bright, open-concept layout creates a warm and welcoming atmosphere from the moment you step inside. Enjoy the added benefit of an expansive private terrace, ideal for entertaining or simply unwinding.The contemporary kitchen flows seamlessly into the main living areas, providing both functionality and style for everyday living. Large windows and impressive ceiling heights fill the home with natural light, enhancing the sense of openness and comfort throughout.Nestled next to one of Brantford's most sought-after neighbourhoods, this condo offers the convenience of nearby parks, shopping, public transit, and a variety of local amenities just moments from your doorstep. Whether you're a first-time buyer or planning to downsize, this home offers excellent value in a welcoming community. (id:50787)
Sotheby's International Realty Canada
26 Nicholson Street
Lucan Biddulph (Lucan), Ontario
Looking for a two-story home lightly lived in, with a family oriented laid out? You've found it!!newly painted, walking distance to elementary school, Located in the beautiful town of Lucan, sits this beautiful 5 yr old home. The main floor of this home holds an open concept kitchen, dining room as well as family room, perfectly located is the mudroom which also serves as the laundry room just off the garage. The main foyer is large and bright with a large 2pc. off to the side and out of the way! The 2nd story of this home holds 3 large bedrooms, as well as a large 4pc washroom. The master features a 5pc ensuite as well as walk a large in closet measuring 11'11"x4'1"! The basement of this home is un-spoiled yet well laid out, ready for your finishing touches with an approximate measurement of 25'11"x36'3" of open space! Out back you'll find a large deck perfect for entertaining while the kids and pets take advantage of the fully fenced. Double car Garage, Paved Driveway for 4 Vehicles Newly Painted ,Walking distance to elementary School, Hot water Tankless Owned (id:50787)
Ipro Realty Ltd.
95 Edinburgh Avenue
Hamilton (Crown Point), Ontario
Welcome home to this beautifully updated 1 1/2 storey home with a rare 50-foot frontage and backyard oasis. This 3+1 bedroom, 2-bathroom gem features a bright living room connected to a modern kitchen with stainless steel appliances. The main floor includes a versatile bedroom perfect for a home office and a stylish powder room. Upstairs, find two cozy bedrooms & a 4 piece bathroom. The finished basement is perfect for movie nights and guests spending the night. The stunning private backyard offers a Swim Spa by TidalFit (15'x6'x4.5' deep), a patio, deck, and storage shed. The rare huge backyard is ideal for gatherings and relaxation. Located in a vibrant Crown Point neighbourhood, this home is a short walk to Ottawa Streets unique shops, cafes, and restaurants. Enjoy events like the Sew Hungry Food Truck Festival and nearby Gage Parks green spaces. Close to lots of shopping in the Centre of Barton shopping Plaza and amazing games at Tim Hortons Field. Semi In-Ground Swim Spa by TidalFit - 15'x 6'x 4.5' deep (id:50787)
Exp Realty
717 Brandenburg Boulevard
Waterloo, Ontario
Welcome to this beautiful two-storey home offering space, comfort, and functionality for the modern family. The inviting main floor features a spacious layout with a large living area, a well-appointed kitchen with an additional kitchenette, and the convenience of a main-floor bedroom (can be easily converted back into a dining room) ideal for guests or multi-generational living. Upstairs, you'll find three generously sized bedrooms and two full bathrooms, perfect for growing families or those who value extra space. The fully finished basement adds even more flexibility, featuring a large recreation room, an additional bedroom, and a full three-piece bathroom, great for entertaining, a home office, or a private suite setup. Step outside to enjoy the covered deck and a fully fenced backyard, perfect for outdoor dining and year-round enjoyment. A detached double garage provides ample parking and storage. Located in a highly sought-after neighbourhood near parks, conservation areas, top-rated schools, universities, major roadways, and shopping centres. This home truly has it all. Don't miss your chance to own this versatile and spacious property in an unbeatable location! (id:50787)
Sotheby's International Realty Canada
750 Freeport Street
London, Ontario
Located in a Prime North West London, This Charming 2-Storey Family Residence is Sure to Captive. The Double Entry to The Foyer Opens to a Spacious Kitchen Featuring Lovely Countertops, A Stylish Backsplash, and Access to the Backyard Via A Sliding Door. The Dining Room Boasts Ample Space and a Large Window. Overlooking The Inviting Living Room With Dining A Sizable Primary Bedroom With Double Closets, Alongside Two Additional Bedrooms and A Four Piece Bathroom With a Tiled Shower/Tub. Bonus Room on 2nd Floor can be Converted to a Bedroom, The main Level Offers a Large Laundry Area. Close to Big Box Plaza Stores Such as Walmart Lows-Home Depot, Canadian Tire, Winner, Mac Donald;s LCBO, Beer Store, Domino's, Close to London Best Schools. (id:50787)
Index Realty Brokerage Inc.
2b - 259 King Street E
Hamilton (Stoney Creek), Ontario
Be the first to live in this gorgeous 830 Square foot open concept, 2-bedroom 1 bath unit in Stoney Creek. Beautiful modern finishes include vinyl flooring, stainless steel appliances, quartz counter tops, and in suite laundry. The unit includes one parking space,(#19) and the picnic area, bike storage and visitor parking all make this boutique condominium a great place to live. Close to downtown Stoney Creek and all it has to offer as well as parks, shopping, and transit, this unit is ready for you to call home. This is a no pet building and the tenant is responsible for paying all utilities, rental equipment, and key deposit. Applicants must provide a credit report, rental application, proof of employment along with paystubs. (id:50787)
Royal LePage Burloak Real Estate Services
73 Yale Drive
Hamilton (Mount Hope), Ontario
Finally! Over 2500 sqft, 4 bed/4 bath, practically new detached home in coveted Mount Hope! This barely 3 year old home was an amazing spec from the builder with many upgrades and trendy color choices which brings me to the Top 7 Reasons to Buy This Home! 1. This popular model comes with a huge mid-level family room boasting 13ft ceilings; family evenings will be a blast! 2. This rare park backing location is basically like having a 5 acre lot you dont have to maintain! Just walk out into the park and enjoy daily! 3. The large main floor/open concept layout is great for entertaining but also very practical for families, and has become an essential item on most checklists these days. 4. Three full bathrooms on the bedroom-level is key for a luxury layout; no fighting over the bathroom here! 5. Too many double car garages dont actually fit two cars; with over 18ft in interior width, this is a true double car garage. 6. Size is important, and with 2530 sqft above ground, this is one of the largest homes on the street; amazing value for the price point. 7. At barely 3 years old this home really feels new with the hardwood, kitchen, and bathrooms in tip-top condition, 100% move-in-ready with no big expenses to plan for because it was practically just built! Other great features include hardwood on main floor, stairs and landing, s/s appliances and quartz counters in the kitchen, 9 ft ceilings, upper level laundry, high-end blinds throughout, inside entry into the garage with a mudroom, extra large kitchen with room for eat-in table or larger island, luxury ensuite off of the master features an extra large glass shower, separate soaker tub, and his & hers sinks. Really a lovely little community to raise a family, quiet but still has key amenities (ahem, golf course!). Book your showing today! (id:50787)
Sutton Group Quantum Realty Inc.
287 Cloverleaf Drive
Hamilton (Ancaster), Ontario
Nestled on a quiet, court-like street surrounded by scenic trails, this fully renovated luxury residence blends modern elegance with refined living boasting over 3700 sqft of finished living space. No expense was spared in its transformation, offering a turnkey opportunity. The impressive façade, framed by professional landscaping, welcomes you into a two-storey foyer with a stunning designer chandelier. Inside, the sun-drenched home features wide-plank engineered hardwood, custom inlays, and elevated wall paneling for effortless flow and elegance. The formal dining room opens to a chefs kitchen with an oversized quartz island, premium stainless-steel appliances (gas cooktop, double wall ovens, beverage cooler), and ample cabinetry. French doors lead to a fully fenced backyard with mature trees, a concrete patio, and gazebo. The living room features a custom media wall with a gas fireplace and expansive windows that bring the outdoors inside. Upstairs, the primary suite with double door entry offers a custom walk-in closet and a spa-like ensuite with a freestanding soaking tub, frameless glass rain shower, dual vanities with quartz counters, and designer fixtures. Three additional bedrooms share a beautifully appointed 4-piece bath. The finished lower level includes a recreation room with a modern fireplace, a flexible-use room (perfect for a home office or studio), a chic 3-piece bath, cold cellar, ample storage, and a stylish laundry room with granite counters and custom cabinetry. Located minutes from shopping, commuter routes, and amenities, this home offers upscale living with plenty of space and no wasted square footage. (id:50787)
Royal LePage Burloak Real Estate Services
34 Campbell Crescent
Prince Edward County (Picton), Ontario
Welcome to Talbot on the Trail! This is a 3 Bedroom + 2.5 Bathroom Townhouse in Prince Edward County! Open concept layout, walk-out from Kitchen to backyard patio. Laminate Flooring, 9 Ft ceilings on main floor. Master bedrooms boast an ensuite with a closet. Nearby Downtown Picton, Cafe's, Shops, ample of restaurants, Wineries, Walking Trails, grocery stores, hospitals, schools and much more! Awaiting Your Arrival! (id:50787)
Century 21 People's Choice Realty Inc.
8 Victoria Street W
Blandford-Blenheim (Princeton), Ontario
ATTENTION DEVELOPERS, BUILDERS, FIRST-TIME BUILDERS!!! This 34 x 99 infill lot is situated on a dead-end street in the quaint town of Princeton ON and is the perfect size for your next home. The property would be suitable for building upon the existing foundation with hydro and municipal sewer services at the lot line. The property needs a phase 1 environment to proceed with a residential development. A rough site plan is attached to listing supplements. (id:50787)
Revel Realty Inc.
109 - 43 Goodwin Drive
Guelph (Pineridge/westminster Woods), Ontario
Discover the perfect blend of comfort and convenience in this beautifully appointed 1 bedroom, 1 bathroom condo. This home boasts a modern kitchen featuring stainless steel newer appliances and an open-concept layout that maximizes both space & natural light. The inviting living area extends to a private balcony, offering the ideal setting to enjoy your morning coffee or unwind in the evening. The condo features in-suite laundry and a ground-floor entrance. Included is a dedicated surface parking spot conveniently located directly in front of the building entrance. Owners will enjoy the unparalleled convenience of being within walking distance to restaurants, groceries, shopping, fitness and scenic hiking trails, along with easy access to highways 6 and 401. Move-in ready and turn-key with low condo fees and no rental items. Don't miss the opportunity to make this lovely condo your dream home. Book Your Showing Today!!! (id:50787)
Coldwell Banker Escarpment Realty
250 West 31st Street
Hamilton (Westcliffe), Ontario
Discover this beautifully renovated detached legal duplex on a desirable corner lot located on the West Hamilton Mountain! With 5 total bedrooms and 3 full bathrooms! Legally converted from a single family home to a two unit dwelling in 2023 with extensive upgrades throughout! The upper unit features 3 spacious bedrooms, a bright living and dining area, a large kitchen with ample cupboard space, a 4-piece bathroom, and in-suite laundry. The fully renovated lower unit, with its own private entrance, offers 2 bedrooms with walk-in closets, 2 full bathrooms, a mud room, a modern kitchen, a generous living area, an office space, and its own laundry room. Both units have separate hydro meters and private laundry with tons of storage space! Outside, enjoy a fenced, gated property with a private backyard, a cozy front porch, a driveway that fits 4 cars, and an attached garage! Located in a highly sought-after neighbourhood close to schools, parks, shopping, and transit, this is a perfect opportunity for investors or families seeking multi-generational living! (id:50787)
Exp Realty
474446 County Road 11 Road
Amaranth, Ontario
99.33 Acres Of Country Luxury / Multi-Family Home / Workshop / Pond / Trails. This Rare Country Estate Checks Every Box For Families, Investors, Luxury Buyers, And Nature Lovers Alike! Set On A Sprawling 99.33 - Acre Lot With Trails, Open Space, A Serene Pond, And Lush Natural Surroundings, This Incredible Property Offers Endless Possibilities - Whether You're Looking For Privacy, Income Potential Or Multi-generational Living. Step Inside To A Sun Drenched Interior With 4+2 Beds, 4 Baths, And 7+5 Spacious Rooms, All Designed With Comfort And Entertaining In Mind. The Open Concept Layout Flows Effortlessly With 180 Degree Treed Views, And A Stunning Main-Floor Primary Suite With Walk-In Closet And Ensuite. The Upper Level Offers 3 More Bedrooms, A Full bath, And A Massive Bonus Room, While The Walk-Out Lower Level Includes A Second Kitchen, Living Area, Bathroom, And 2 Additional Rooms-Perfect For An In-Law Or Rental Suite. Outside, You'll Find A New Garage Door, 2017 Steel roof, beautiful Landscaping, And A 1200+ Sq Ft Heated Workshop - Ideal For Business, Hobbies, Or Storage. With 12 Total Parking Spaces, There's Room For Everyone. Located On A School Bus Route And Just 15 Minutes To Orangeville And 50 Minutes To The GTA, You Get The Best Of Both Worlds: Peaceful Country Living With Easy City Access. Live, Invest, Or Retreat - This Is Your Opportunity To Own A Piece Of Paradise! Property Falls Under GRCA Jurisdiction And Currently Participating In The Conservation Tax Incentive Program. ** This is a linked property.** (id:50787)
RE/MAX Real Estate Centre Inc.
74 Big Tub Road
Northern Bruce Peninsula, Ontario
Your Dream Escape Awaits. Welcome to your very own slice of paradise in Tobermory a breathtaking 0.5-acre lot offers private waterfront access to the stunning shores of Big Tub Harbour. Nestled in a lush forest setting with mature trees and natural beauty in every direction, this one-of-a-kind property offers serenity, privacy, and endless potential. You can enjoy picturesque views of the iconic Big Tub Lighthouse, all while being surrounded by upscale cottages and quiet shoreline charm. Whether you're dreaming of a custom-built retreat, a cozy getaway, or a long-term investment in Ontario's cottage country, this property is your canvas. The crystal-clear waters feature a rock-bottom shoreline with a dramatic drop-off, a true divers paradise and a rare opportunity for those who appreciate underwater exploration and pristine natural beauty. With ample space to build and unmatched proximity to town amenities, hiking trails, and boating access, this is more than just land, it's an opportunity to bring your imagination to life in one of Ontario's most coveted waterfront communities. (id:50787)
Ipro Realty Ltd.
123 - 61 Soho Street
Hamilton (Stoney Creek Mountain), Ontario
Welcome to 61 Soho Street, Unit 123, a beautifully crafted END UNIT freehold townhouse nestled in the highly desirable Central Park community! Built by Losani Homes in 2023, the Hudson End model boasts 1626 of living space, offering the ideal balance of luxury and comfort. Step inside to discover an open-concept layout designed with entertaining in mind. The upgraded kitchen is a chefs dream, featuring elegant quartz countertops and premium stainless steel appliances. Stylish laminate flooring flows seamlessly across the main and second floors, combining sophistication with easy upkeep. The bright and airy great room is perfect for relaxing and includes direct access to a charming balcony, where you can enjoy the privacy of not having any homes in front. A main-floor laundry room adds an extra layer of everyday convenience. Upstairs, the spacious primary suite offers a peaceful escape, complete with a walk-in closet and a spa-inspired 3-piece ensuite. Two additional bedrooms share a tastefully designed 4-piece bathroom ideal for family or guests. With quick access to the Lincoln Alexander and Red Hill Valley Parkways, commuting is effortless. Enjoy the best of both worlds with nearby shopping, parks, top-tier dining, and picturesque hiking trailsurban convenience meets outdoor lifestyle! (id:50787)
Ipro Realty Ltd.
146 Baronwood Court
Brampton (Brampton South), Ontario
Welcome to this well cared for and beautifully renovated, carpet-free 3-bedroom, 3-bathroom townhouse, perfectly situated in a prime Brampton location. Move-in-ready home offers a rare combination of modern upgrades, nature views, and family-friendly amenities. The main floor shines with a full renovation completed in 2021 featuring an open-concept layout, a modern kitchen with quartz countertops, a backsplash, stainless steel appliances, breakfast bar. Extended Kitchen. Upstairs, you'll find three generously-sized bedrooms and a renovated washroom (2022) access to a private backyard.This well-maintained complex includes a pool, playground, tennis court, and party room, making it ideal for young families or first-time buyers. Conveniently located near schools, parks, shopping, transit, trails and HWY 410. This combination of modern living and access to nature and amenities makes it perfect for young families or first-time buyers. (id:50787)
Century 21 Empire Realty Inc
208 - 340 Plains Road E
Burlington (Lasalle), Ontario
Discover the perfect blend of style, comfort, and convenience in this stunning 1-bedroom,1-bathroom condo situated in the luxury 'Affinity' building in the Aldershot community. This elegant suite offers an open-concept layout with 9 ft' high ceilings, a modern kitchen, stainless steel appliances, quartz countertops, and a breakfast bar for casual dining. Generously sized bedroom with ample closet space. Owned locker, conveniently located on the same floor as the unit. Access to top-tier building amenities including Building 320: rooftop patio and BBQ area, party room, lounge room, exercise area, yoga room, business suite with Wi-Fi. Unbeatable location: Steps to trendy shops, restaurants, schools, and parks. Minutes to Burlington Pier and Waterfront, Golf &Country Club, Mapleview Mall and Hospital. Quick access to major highways 403/QEW, and Aldershot GO Station for commuters all minutes away. Experience the best of Burlington - a rare opportunity for urban luxury and affordable living! (id:50787)
Royal LePage Signature Realty
5 Carl Finlay Drive
Brampton (Toronto Gore Rural Estate), Ontario
Welcome To This Breathtaking 4-Bedroom Detached Home, Where Elegance Meets Modern Sophistication. Nestled In One Of The Areas Most Coveted Communities, This Grand Home Showcases A Sun-Drenched Open-Concept Layout, Adorned With Rich Hardwood Floors, Intricate Coffered Ceilings, And Premium Designer Finishes Throughout. The Chef-Inspired Gourmet Kitchen Is A True Showpiece, Featuring Luxurious Granite Countertops, Dark Wood Cabinetry, High-End Stainless Steel Appliances, And An Layout Ideal For Entertaining In Style. The Adjoining Family Room Offers A Warm And Inviting Atmosphere, Highlighted By A Stunning Fireplace And Oversized Windows That Flood The Space With Natural Light. Upstairs, Discover Four Generously Proportioned Bedrooms, Each Boasting Its Own Walk-In Closet And Access To Three Spa-Like Bathrooms Designed For Comfort And Elegance. Step Outside To A Beautifully Finished Backyard Oasis, Complete With Custom Concrete Landscaping Perfect For Outdoor Gatherings, Or Serene Relaxation. Ideally Located Just Minutes From Top-Rated Schools, Lush Parks, Upscale Shopping, And Fine Dining, This Home Is The Epitome Of Luxury Living. An Exceptional Blend Of Timeless Style, Modern Comfort, And Outstanding Functionality Awaits. (id:50787)
RE/MAX Real Estate Centre Inc.
1309 Kestell Boulevard
Oakville (1009 - Jc Joshua Creek), Ontario
Welcome to Joshua Creek community. This beautifully appointed 5-bedroom home offers a perfect blend of comfort, style, and modern convenience. Thoughtfully upgraded and move-in ready, it features a sleek open-concept design enhanced by a cutting-edge smart home system, complete with security cameras and sensors. Th einterior boasts timeless elegance, with rich hardwood floors and staircases, California shutters, and quartz countertops gracing both the kitchen and bathrooms. Recently updated appliances include a new dishwasher and dryer, and the home benefits from a 5-year-old roof and water softner system. Upstairs, you'll find five generously sized bedrooms and three full bathrooms. The primary suite is a true retreat, featuring a spacious walk-in closet and a luxurious 5-piece ensuite. Modern lighting fixtures add a contemporary touch, while two cozy gas fireplaces invite you to unwind in comfort. The professionally landscaped yard offers a serene outdoor living space, ideal for relaxing or entertainin. Additional features include a new smart air conditioning and furnance system, designed for energy efficiency, and a separate side entrance for added convenience. (id:50787)
Ipro Realty Ltd.
30 Osler Street
Toronto (Dovercourt-Wallace Emerson-Junction), Ontario
Welcome to this warm sunny and welcoming turnkey home with a basement apartment! The heart of the home is the chefs kitchen, featuring an abundance of cabinets, sleek stone countertops and a spacious eat-in area that's perfect for casual meals or entertaining friends and can double as a work space. The modern bathrooms add a touch of luxury, and the new glass railing and wood flooring provides a fresh, modern feel. Relax by the cozy fireplace in the living room, creating the perfect ambiance for any occasion. Step outside the living room and enjoy a quiet morning coffee on the charming back patio, or host unforgettable summer BBQs with your friends. The primary bedroom suite is a true retreat, offering a huge closet and a full private bathroom for your ultimate comfort and convenience. Bathed in natural light pouring in through a skylight, it is a bright and airy space. The second bathroom is equally impressive while the main floor also has its own 2 piece bath. The lower level features a charming 1-bedroom apartment with a private back entrance, offering a perfect space for guests, a home office, or extra rental income. The unit is thoughtfully designed with cozy finishes, offering a comfortable living area, a full kitchen, and a modern bathroom. With its own private entrance, this space provides both privacy and convenience, making it a highly desirable addition to this already exceptional home. For added convenience, private parking at the back can accommodate two small cars. Located in one of Toronto's trendiest and most sought out neighborhoods- the Junction, this home is just steps from public transit, great schools, hip shops, amazing parks and an array of trendy restaurants, only 10 minutes away from the Subway and Up Express, and the West Rail walking/biking Path is just minutes from your doorstep. This is urban living at its finest with a basement apartment to help pay off your mortgage- come and see it for yourself! Showings AutoConf until Sun, April 20 (id:50787)
RE/MAX Professionals Inc.
661 Beresford Avenue
Toronto (Runnymede-Bloor West Village), Ontario
Exceptional opportunity in prime Junction! Spacious bungalow, great for handy end user or renovator/investor. Rare oversized lot with opportunity to build multiplex, or possibly build 2 homes as there are several 15-16 ft frontage lots on the street. Solid brick bungalow on 32' x 154' lot, offering rare oversized frontage and depth, along with a private driveway and a detached two-car garage. Ideal for investors or first-time home buyers, this 2+1 bedroom, 2-bathroom home features an open-concept living and dining area w/hardwood flooring. Rental potential for basement w/separate side entrance. Large fenced in private backyard. House in overall good clean shape with tons of potential for handy end user!! Seller has quality Drawings avail for 4 plex and 5 plex if needed. (id:50787)
RE/MAX West Realty Inc.
Room 1 Basement - 3377 Cider Mill Place
Mississauga (Erin Mills), Ontario
New Renovated Separate Entrance Basement 1 Bedroom with Owned 3 Pcs Bathroom Unit In Erin Mills Quiet Cul De Sac . Just Beside UTM, All furnitures, Utilities and internet Included! Kitchen /LaundrySharing.Landlord Welcomes Utm Students, and Single Professionals . Excellent Location,Steps ToCredit River, University Toronto Mississauga Campus,Easy Access To 403, 401/Qew And All MajorTransportation And Shopping. Extra Large Driveway For 6 Cars. Moving In Ready (id:50787)
Homelife Landmark Realty Inc.
505 - 285 Dufferin Street
Toronto (South Parkdale), Ontario
Brand New Luxury 1 Bedroom Suite overlooking King West in Downtown Toronto! Welcome to Your New Urban Sanctuary at XO2 Condos: A Modern New Boutique Building in King West! This spacious 1Bedroom features Unobstructed North Views with extra natural light, Floor to ceiling windows, European designer kitchen with top-of-the-line appliances & elegant cabinetry, ideal for entertaining. Step outside onto your private (no neighbors looking in!) ideal for entertaining. Fantastic full Amenities: Fitness center, 24/7 concierge services, Think Room, a Bocce Court, Golf Simulator, & a Co-Working space, Game Area, Boxing Studio, Private Dining Room, Children's Den, Lounge, party room & a BBQ area for your leisure and entertainment. AAA location nestled in King West! Excellent walk score (95/100) & perfect transit (100/100) score, everything you need is just a stroll or a short ride away. Whether its commuting to the Financial District via the 504 Streetcar or Go Train at Exhibition Go, or enjoying the convenience of nearby shopping at Longo's & Shoppers Drug Mart, life here is effortless &exciting. (id:50787)
Homelife Frontier Realty Inc.
54 - 5050 Intrepid Drive
Mississauga (Churchill Meadows), Ontario
Welcome Home to This Beautiful and Bright 2 Level Unit with Modern Open Concept Main Floor Complete with a Walk Out to A Great Size South West Facing Balcony. Spacious & Bright Combined Living and Dining Room. The Kitchen boasts Stainless Steel Appliances, a Convenient Breakfast Bar and Overlooks the Living and Dining Room. The Lower Level has New Luxury Vinyl Flooring and has 2 Full Bathrooms. The Primary Bedroom can be your own escape with your full 4 Pc Ensuite Bath, Walk In Closet and Large Glass Walk Out to Your 7' 3" x 5' 8" Private Patio. There is a Children's Playground in the Complex and you are walking distance to a number of fantastic parks where you will find Splash Pads, Tennis Courts, Soccer Fields, Additional Playgrounds and trails. This home is perfectly situation for great connectivity to Highways 403, 401, 407 & the QEW. You are also only about 12 minutes to Oakville or Streetsville. Wonderful Complex and Friendly Neighbourhood. Convenience are at the heart of this homes location. You are close to shopping and all amenities. The area is a food lovers dream with countless places to eat where you can find anything and everything you crave. Churchill Meadows Community Centre and Mattamy Sports Park is also nearby where you can enjoy Swimming, Therapy Pools and so much more. There are also Multiple Medical Centers all within walking distance. This is a great property and a great place to call home. (id:50787)
Century 21 Leading Edge Realty Inc.

