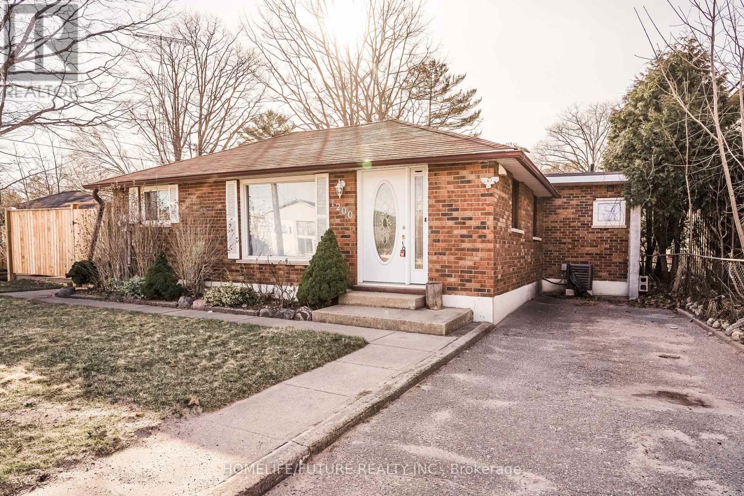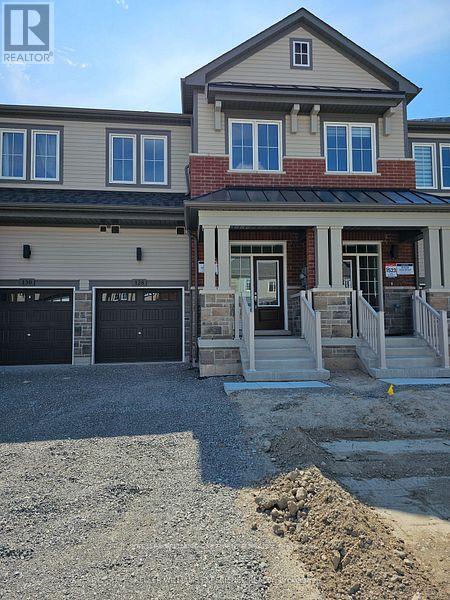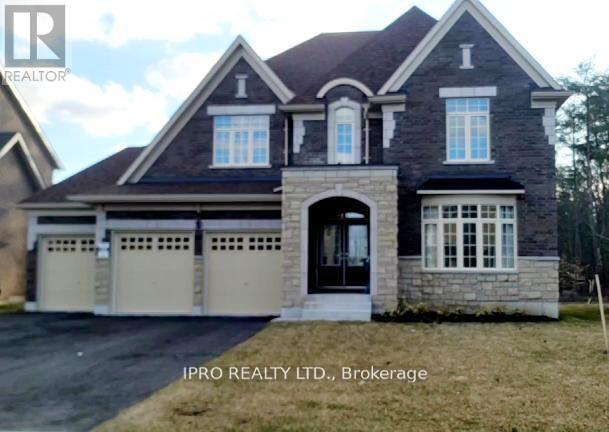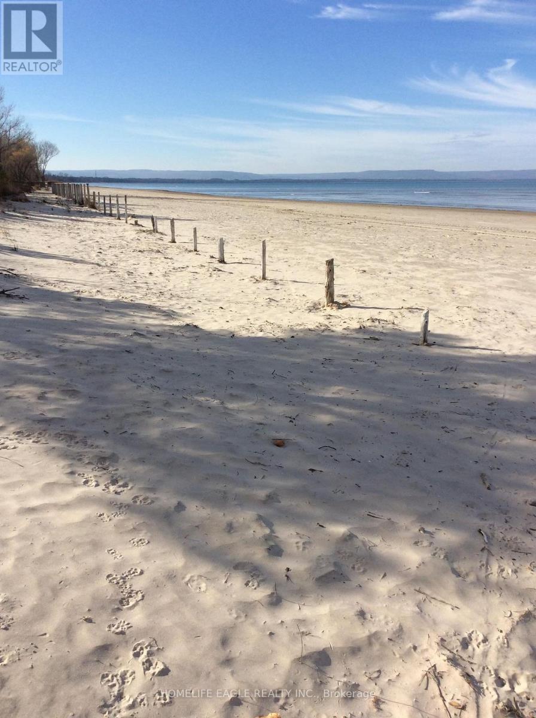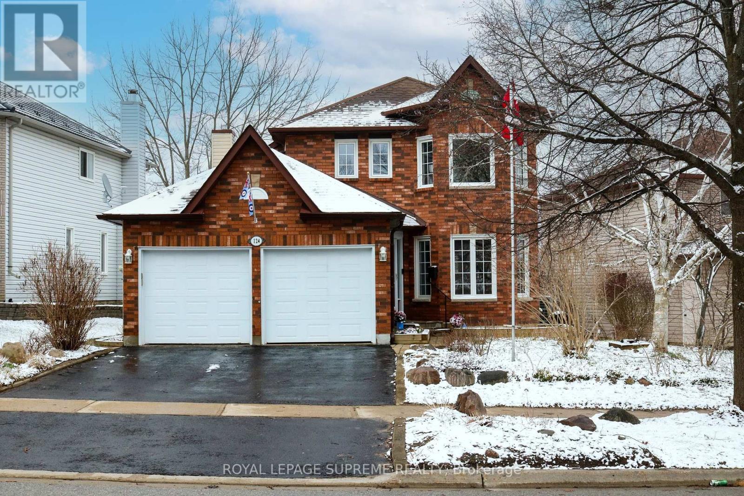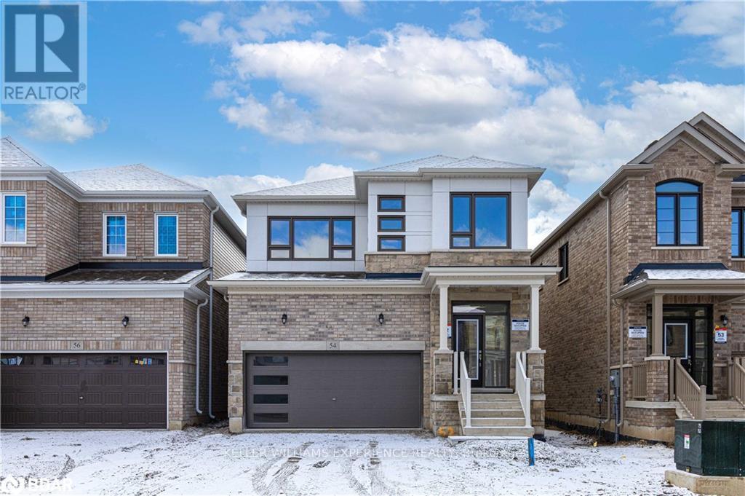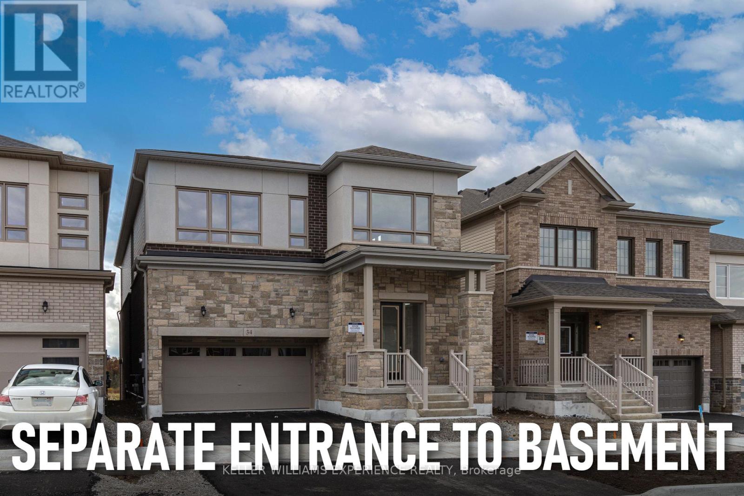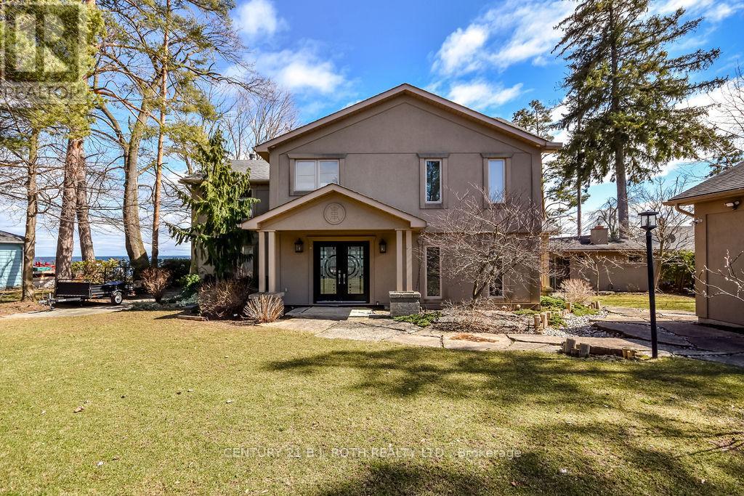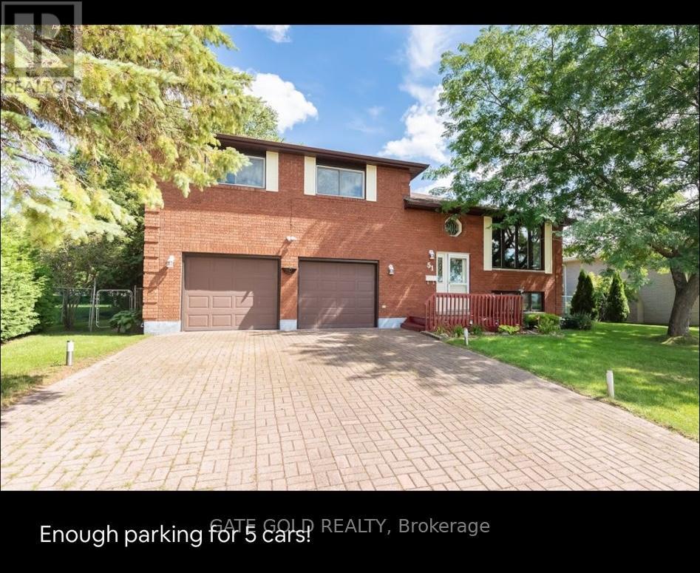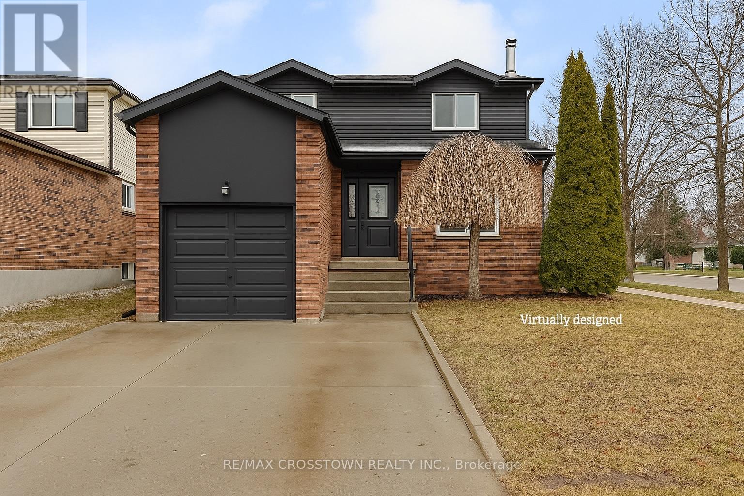1200 Mosley Street
Wasaga Beach, Ontario
Rare Opportunity Spacious 4 Bedroom With 3 Washroom Detached Home In A Highly Desirable Wasaga Beach Area. Move In Ready. This Meticulously Maintained Home Boast Largest Family Room With Large Walkout Door To The Backyard. Also Enjoy The Bonus Separated 1 Bedroom Unit Where You Can Easily Generate A Extra Income. This Home Located Step Away From The Sandy Shores Of The Beach. Also Minutes To Walk To Plaza, Mall, Restaurants, And Much More. Has A Private Landscape Rear Yard With Huge Concrete Patio. Large Eating Area. This Home Offers Both Space And Comfort In An Unbeatable Location. (id:50787)
Homelife/future Realty Inc.
128 Greer Street
Barrie, Ontario
Welcome to 128 Greer Street, Barrie. This stunning brand-new Townhouse boasts 4 spacious bedrooms and 3 modern bathrooms, perfect for families seeking comfort and convenience. The primary bedroom features 2 walk-in closets and a private ensuite bathroom, providing a serene retreat for homeowners. All bedrooms are generously sized and one bedroom includes a charming skylight, flooding the room with natural light. Situated in a highly desirable area, this home ensures both comfort and style in a sought-after neighbourhood. Enjoy the ease of being walking minutes from Barrie Transit Bus Stop and the South Barrie GO Train and Bus station. The property is also just minutes away from Highway 400 and nearby stores, making daily commutes and errands a breeze. Don't miss this opportunity to own a fabulous home in one of Barries most desirable locations. (id:50787)
Keller Williams Experience Realty
30 Moreau Way
Springwater (Centre Vespra), Ontario
Beautiful 4 great size bed room 3 full garage home backs on to ravine no houses behind enjoy the nature and the mature trees summer winter and fall. Sits on a nice family Court.This home has lots of Upgrades and a finished basement. The grand entrance will amaze you with upgraded gleaming porcelain floors and Dark stained Oak Staircase Huge family Room finished basement move in a start your family memories ... This home has so much more stop looking this is the one.... (id:50787)
Ipro Realty Ltd.
Lot 34 45th Street N
Wasaga Beach, Ontario
Prime location one single 50x150 foot cleared vacant Building Lot ; north of Mosely on 45th St N; 5 minute walk to Beach, starbucks, real canadian super store, shoppers, canadian tire, Bank and More; one water sewer lateral on the lot; gas and hydro at the lot line (id:50787)
Homelife Eagle Realty Inc.
124 Browning Trail
Barrie (Letitia Heights), Ontario
Discover your dream family home! This stunning 3-bedroom, 3-bathroom residence features a cozy gas fireplace, perfect for family gatherings and entertaining guests on chilly evenings. Enjoy spacious living with a full basement that provides ample storage space or transform it into your ideal recreation area, home theater or home gym. The updated interior boasts modern finishes including hardwood flooring, quartz countertops, and updated cabinetry, providing a stylish and comfortable atmosphere for everyday living. Step outside to find landscaped gardens and a great deck and gazebo offering privacy and shade, perfect for outdoor relaxation or children's play. Located in a conveniently located Letitia Heights with schools, parks within walking distance, and convenient shopping options just minutes away, not to mention quick access to Hwy 400. Community-oriented and family-friendly, this area offers the perfect balance of suburban tranquility and urban convenience. Don't miss the chance to make this beautiful home yoursschedule a viewing today!Probate has not been received. (id:50787)
Royal LePage Supreme Realty
7 Delta Drive
Tay (Waubaushene), Ontario
Top 5 Reasons You Will Love This Home: 1) Enjoy unobstructed views of the marsh and bay every single day with the ever-changing landscape of sunsets, birds, and wildlife offering a peaceful, nature-rich backdrop you just wont get in a condo 2) Smartly designed for full-time comfort with a small footprint and luxe touches, including a gas fireplace and stove, stainless-steel appliances, dishwasher, spacious shower, and even a loft for guests or storage, plus a cozy bunkie with its own porch for added flexibility 3) The generous yard gives you room to grow, where you can consider adding a gazebo, another outbuilding, or possibly a home addition; formerly housed a garage, so the potential is there 4) Stay active year-round with easy access to snowmobile trails, the Tay Shore Trail just a block away, and a private, residents-only waterfront park across the street, perfect for launching kayaks, enjoying a picnic, or taking in the serene views 5) A peaceful retreat thats still conveniently connected, just 1.5 hours to Toronto and a short drive to Barrie, Orillia, and Midland; enjoy proximity to Mount St. Louis, Vetta Nordic Spa, Horseshoe Resort, Quayles Brewery, and moree. Visit our website for more detailed information. (id:50787)
Faris Team Real Estate
Faris Team Real Estate Brokerage
62 Pearen Lane
Barrie, Ontario
Welcome to 62 Pearen Lane! This stunning, never-lived-in BRAND NEW Mattamy-built townhome offers 4 spacious bedrooms and 4 modern bathrooms, perfect for growing families. With dual entrances, this home provides both convenience and versatility. The open-concept layout creates an inviting flow throughout the main floor, with an abundance of natural sunlight pouring in, making the space feel bright and airy. The home boasts high-end, modern finishes, including upgraded kitchen cabinetry with a beautiful backsplash, premium countertops, and brand new stainless steel appliances. Thoughtful upgrades like pot-lights and custom staircase finishes add an elegant touch. With its contemporary design, this townhome is ready for you to move in and start creating memories in a growing community. Don't miss out on this gem! (id:50787)
Royal LePage Associates Realty
111 Sagewood Avenue
Barrie (Painswick South), Ontario
((Welcome To This Beautiful Semi Detached In a Master planned Ventura South Community in SouthBarrie | 2023 Built | 1589 Sq ft | 3 Bedrooms and 3 Washrooms | ((Incredible Location)) Conveniently Located Near SOUTH BARRIE GO-STATION, Hwy 400, Schools, Trails, Shopping &Recreational Facilities | Open Foyer With High Ceiling and Lots of Windows For Natural Light| Incredible Floor Plan Features 9 Ft Ceiling On The Main Floor | Modern Floor Plan WithPremium Upgrades Features Huge Living, Dining & Breakfast Area | Kitchen With UpgradedCabinets, Stainless Steel Appliances & Centre Island | Open Concept Main Floor Plan WithUpgraded Laminate Floors | Laundry Room With Side By Side Washer & Dryer Conveniently Located on The Main Floor With Extra Cabinets & Clothing Rod | Access From The Good Sized 1 Car Garage Into The House | Lots of Windows and Tons of Natural Light In The House Throughout TheDay | Zebra Blinds Throughout The House | Upgraded Stairs Leads To The Upper Floor ThatFeatures 3 Bedrooms and 2 Full Washrooms | Huge Primary Bedroom With 4pc-ensuite & Walk-inCloset | Primary Bedroom Ensuite Comes With Huge Standing Shower and Upgraded Cabinets |Upgraded Doors & Handles Throughout The House | Two Excellent Size Bedrooms and 4 pc WashroomWith Tub | Unspoiled Basement Awaiting Endless Possibilities For Customizations According ToYour Taste | Lot Depth 93 Foot & Backyard With Deck | Large Egress Windows in The Basement | ((Seeing is Believing)) [[Shows A++++++++++]] ((Wont Last Long)) (id:50787)
RE/MAX Millennium Real Estate
24 Willow Bay Drive
Springwater (Midhurst), Ontario
SPACIOUS FAMILY HOME SET ON PRIVATE CUL-DE-SAC WITH AN INGROUND POOL! Tucked into a quiet cul-de-sac in the coveted community of Midhurst, this 2-storey Cape Cod-inspired home delivers comfort, space, and sophistication on a beautifully landscaped lot with mature trees, a sprinkler system, and no direct rear homes for added privacy. With nearly 4,200 finished sq ft, this showstopper offers an expansive layout ideal for family living, featuring five spacious bedrooms, abundant closet space, and incredible in-law potential with a partially finished basement and two separate staircases. Inside, enjoy hardwood flooring, pot lights, California shutters, and two inviting gas fireplaces. The kitchen features timeless white cabinetry, built-in appliances, a centre island, and a walkout to the expansive deck overlooking the backyard. Cool off all summer long in the inground saltwater pool designed for fun, relaxation, and memory-making with family and friends. Enjoy the convenience of a central vacuum system, main floor laundry with garage access, and a spacious driveway with an attached double-car garage. Just minutes to scenic parks and trails and only 10 minutes to all the amenities along Bayfield Street in Barrie, this is a rare opportunity to live beautifully in one of the area's most desirable neighbourhoods! (id:50787)
RE/MAX Hallmark Peggy Hill Group Realty
208 - 6 Spice Way
Barrie (Innis-Shore), Ontario
South Barrie Condo With The Perfect Mix Of Style, Comfort, And Convenience! Welcome To This Bright And Modern 2-Bedroom, 1-Bath Condo In The Popular Bistro 6 Community, Inspired By A Love Of Food And Cooking. This Unit Offers A Carpet-Free, Open-Concept Layout With A Beautiful Kitchen Boasting; Quartz Counters, Island & Stainless Steel Appliances. Wide Plank Flooring, Upgraded Trim, Smart Thermostat, And Full Bathroom With An Upgraded Glass Walk-In Shower! Custom Window Coverings & Closet Organizers. Enjoy Quiet Mornings Or Evening Get-Togethers On Your Oversized South West Balcony, And Say Goodbye To Parking Stress With 1 Underground Parking Spot Included. Living Here Means Everything Is Within Easy Reach Walk To The Barrie South GO Train Station, Park Place, Groceries, Restaurants, And Everyday Essentials. Plus, You're Just Minutes From Lake Simcoe And The Waterfront, Perfect For Evening Sunset Strolls. Mins To HWY 400 & Yonge St! As A Resident, You'll Also Have Access To Some Amazing Community Perks Like A Shared Kitchen Space, Gym, Playground, Basketball Court, And A Cozy Gazebo To Hang Out And Unwind. This Is More Than Just Your First Home Its A Place To Grow, Connect, And Enjoy. Come Take A Look And Picture Yourself Settling In! One (1) Underground Parking Included. (id:50787)
RE/MAX Hallmark Chay Realty
28 Cottonwood Street
Springwater (Anten Mills), Ontario
***OPEN HOUSE***SAT., SUN. AND EASTER MONDAY at 11:00 AM - 2:00 PM***Welcome to Anten Mills Estates and prepare to be wowed! Located among mature forest and neighbouring estate homes, this is the perfect spot for outdoor enthusiasts with numerous hiking and biking trails, Springwater Golf Course, Trans-Canada Snowmobile Trail, Horseshoe Valley Ski Resort as well as Snow Valley Ski Resort at your fingertips. This newly built 2,300 sq. ft. bungalow sits on the 1/2 acre lot which backs onto Environmentally Protected land. The open-concept layout creates a bright and inviting atmosphere with 9 ft flat ceilings, Oak Hardwood Flooring throughout, Calacatta Granite Kitchen Countertop and Backsplash, Pot Lights and Extended Breakfast Bar. The main floor offers 3 bedrooms, 2.5 baths and it is move-in ready for your enjoyment. Master Bedroom featuring a walk-in closet and a 5 pc en-suite with a free standing tub and a frameless glass shower. The open kitchen, breakfast area and great room span the back of the home and provide an unobstructed forest view. The lot is 112 feet wide by 212 feet deep, and can easily accommodate a pool in the back yard. The 3 car garage has an entrance to the main floor laundry, and the extra deep driveway (south facing) will hold 6 cars. Only minutes to Barrie and access to HWY 400. Pictures are virtually staged. I welcome you to visit this home for yourself! (id:50787)
Sutton Group Incentive Realty Inc.
54 Gemini Drive
Barrie, Ontario
Newly Built Fully Under Tarion Warranty Detached 4-Bedroom 2240 Sqft Home By Great Gulf, Located On TheSouth End Of Barrie. Boasting With High-End Finishes: Hardwood Floors, 9-Ft Ceilings, And A Modern BrightOpen Concept Kitchen With Quartz Countertops, Great For Entertaining. Versatile Main Floor Space Serves As An Office. Large Windows Fill The Home With Natural Light. Eye Catching Staircase With Metal Pickets.Spacious Bedrooms With Luxurious Ensuite, Second-Floor Laundry. Steps From A Proposed Park And Elementary School. Modern And Convenient Living At Its Finest. (id:50787)
Keller Williams Experience Realty
34 Shepherd Drive
Barrie (Painswick South), Ontario
This New Great Gulf Build Offers A Luxurious Lifestyle With a $150K builder lot premium backing onto serene open green space, plus over $125k In Upgrades Across Its 3,155 Sq. Ft. Of Living Space. Featuring A Walk-Out Basement, 5 Bedrooms, And 4.5 Baths, With The Flexibility To Convert The 2nd floor Den Into A 6th Bedroom, This Home Adapts Effortlessly To Your Evolving Needs. Boasting endless Interior And Exterior Enhancements. Soaring 10-Foot Ceilings On The Main Floor And 9-Foot Ceilings On The Second Floor. The Main Floor Bedroom With An Attached Bath Is Perfect For In-Laws, While The Separate Side Entrance And Walk-Out Basement Provide Endless Possibilities. All New Stainless Steel Kitchen Appliances Including Gas Stove. The Homes Open Layout Seamlessly Merges The Living, Dining, And Kitchen Spaces, Complemented By Thoughtful Upgrades Including A Gas Fireplace, Smooth Ceilings, Kitchen Pots And Pans Drawers, A Garbage Bin Pullout Drawer, 8-Foot Tall Exterior Front Door, upgraded hardwood floor throughout, quartz countertops in all bathrooms. Set In A Serene Location Backing Onto A Open Green Space, Yet Conveniently Close To The GO Station And Amenities, This Property Also Features A Double-Car Garage For Secure Parking. Dont Miss The Opportunity To Own This Stunning Home With Modern Upgrades And A Functional Design Tailored For Todays Lifestyle. (id:50787)
Keller Williams Experience Realty
26 Abby Drive
Wasaga Beach, Ontario
This stunning 3-storey townhouse, located on a premium corner lot, offers a bright and spacious living experience with over $10k in builder upgrades. The home features sleek laminate flooring throughout, stained railings, and an upgraded hood fan, adding a modern touch to every room. With an extra long driveway that fits three cars, parking is never an issue. You'll also find plenty of closet and storage space to keep everything organized. The large 10x18 deck off the family room is perfect for outdoor entertaining or relaxing. Best of all, this home is just 5 minutes from Beach 1, shopping, groceries, restaurants, Walmart, a new recreation complex, library, and a future high school making it the perfect blend of comfort and convenience. Don't miss out on this opportunity to own a home in such a convenient location! (id:50787)
Sutton Group-Admiral Realty Inc.
73 Lakeshore Road W
Oro-Medonte (Shanty Bay), Ontario
Incredible Waterfront Home! Modern 2-Storey In Gorgeous Oro-Medonte W/ Over 100' Of Waterfrontage. Short Drive To Orillia, Barrie, Rvh & Georgian College. Double Garage, Boat House W/ Marine Rail System, Private Dock, In-Ground Sprinkler System, Impeccable Landscaping & Outstanding Views. 3 Beds, 3.1 Baths, Hrdwd Floors, Cathedral Ceilings, Beautiful Kitchen, Studio W/ Walkout To Deck, Master Suite W/ Fireplace & Ensuite, Bonus Loft Space & More! Contact LA for more info (id:50787)
Century 21 B.j. Roth Realty Ltd.
51 Beck Boulevard
Penetanguishene, Ontario
Unwind to breathtaking, unobstructed views of Georgian Bay feels just like living waterfront! This charming 3+1 bedroom home offers a warm blend of comfort and functionality, featuring a sunlit open-concept living, kitchen, and dining area adorned with rich hardwood floors and elegant granite countertops. Enjoy two full bathrooms, a cozy finished basement complete with a gas fireplace, and a spacious family room perfect for entertaining or relaxing. The deep backyard offers privacy and tranquility with a walkout to a deck ideal for morning coffee or evening sunsets. Bonus features include a generous 2-car garage with an attached workshop, gas heating, central air, and a long list of inclusions: fridge, stove, dishwasher, washer, dryer, all light fixtures, draperies & tracks. A true gem in a prime location don't let this one slip by! (id:50787)
Gate Gold Realty
9 Patterson Place
Barrie (Ardagh), Ontario
SEPARATE ENTRANCE IN-LAW SUITE! Welcome to this beautifully UPDATED HOME (reno 2019), nestled in the highly desirable ARDAGH neighborhood! This property combines comfort, functionality, and style - perfect for families! Inside, you'll find a bright and spacious layout with numerous upgrades throughout, including contemporary flooring, updated bathrooms, and a stylish, modern kitchen with GRANITE countertops. Every detail has been carefully considered to create a warm and inviting living space. Located close to top-rated schools, PARKS, TRAILS, and amenities, this home truly checks all the boxes. Roof (2023), Furnace (2020, Separate entrance to a fully equipped in-law suite ideal for extended family, guests, or potential RENTAL INCOME. Spacious backyard surrounded by mature trees, offers privacy and lots of space to relax or entertain. (id:50787)
RE/MAX Crosstown Realty Inc.
39 Lewis Honey Drive
Aurora, Ontario
Bright And Beautiful 4 Bdrm home on an extra wide lot In High Demand Bayivew Meadows. Many Upgrades with Hardwood Floors throughout, Seperate Living and Dining Rooms, Upgraded Kitchen, Quartz Countertops, Backsplash, Ss Appliances, Gas Fireplace, No Sidewalk & Professionally Landscaped Fenced Yard. Newly finished basement with a TV lounge, bar and exercise room, spare bedroom and a full washroom makes this a complete home. In-law suite potential, New Roof (2022) and Furnace (2023). Park, Public Transit, 404, GO, Shopping & Restaurants. Within Walking Distance of Rick Hansen Ps, New G.W. Williams High School with IB program (Opening September 2025). Extras: Natural gas hookup for kitchen stove and main floor laundry rough-in. (id:50787)
International Realty Firm
9 Springer Drive
Richmond Hill (Westbrook), Ontario
Stunning Quality Home In Prestigious Desired Family Safe Neighborhood Westbrook Community Of Richmond Hill.3 Bedrooms Plus Opportunity to make a Bedroom in the Main Bedroom on the Second Floor. The Basement, can be Rented out as a Separate Apartment with a Separate Entrance though the Garage. In 2024, Renovations were Made: New Stairwell, New Furness 2024. All the Windows on the First and Second Floor are new 2024, new Floors on the First and Second Floor, Pot lights first and second floor, New Kitchen , New quartz Countertop. In the All Bathrooms have new Vanity , Sinks and Toilets every where , New Shower in the Basement ,New Ladder and Baseboards. The Backyard is a Very good Size, Surrounded by Huge Fir Trees and Greenery, It Feels like you are in the Forest. The House is Located just Steps to Top ranked schools within walking distance: Theresa of Lisieux School. **EXTRAS** The entrance to the basement is also through the garage. (id:50787)
Royal Team Realty Inc.
615 - 29 Northern Hts Drive N
Richmond Hill (Langstaff), Ontario
LOCATION! LOCATION! LOCATION! Experience the ultimate in contemporary living with this stunning 2-bedroom, 2-bathroom suite conveniently located at 29 Northern Heights Drive, where contemporary living meets a prime location in Richmond Hill. Suite 615 showcases stunning city views, spacious design, and stylish upgrades. The suites layout is thoughtfully designed to create an open, inviting space. Marble flooring in the main areas adds sophistication, while granite countertops in the kitchen provide both durability and elegance for daily use. The bedrooms feature cozy laminate flooring, making these private retreats comfortable and inviting. Each bedroom is generously sized with ample closet space, and two full washrooms enhance convenience and privacyideal for couples, families, or professionals. The suite includes one designated parking space, a convenient asset in this sought-after area. This suite shines not only for its interior but also its location. Situated in Richmond Hill, 29 Northern Heights Drive places you at the heart of a vibrant community with excellent urban amenities. Only minutes from Yonge Street, youll have quick access to major transit options, shopping centers, and an array of dining spots. Parks, schools, and community centers are all nearby, offering plenty of leisure and recreation opportunities. Residents in this building enjoy a range of amenities, including a fitness center, indoor pool, and concierge services, creating a lifestyle of ease and comfort. Whether you're commuting downtown or staying local, this location provides seamless connectivity and the perfect balance between urban excitement and suburban tranquility. (id:50787)
RE/MAX Hallmark Realty Ltd.
Exp Realty
804 - 80 Inverlochy Boulevard
Markham (Royal Orchard), Ontario
Welcome to your new home!!! Rarely offered and nestled in the heart of prime Thornhill, this beautifully updated 3-bedroom, 2-bathroom condo offers 1,227 sqft of stylish upscale and functional living space. Enjoy a generous living room accented with warm wood-paneled feature walls, a modern open concept kitchen complete with a pantry and wine fridge island, and tastefully renovated bathrooms. Abundant windows flood the home with natural light, creating a warm and inviting ambiance. Spacious living and dining areas are bathed in natural light from a large window, offering the perfect setting for both relaxation and entertaining. The spacious bedrooms, smooth ceilings, pot lights, water-resistant vinyl flooring, and an electric fireplace add to the home's contemporary charm. A huge balcony tops off the oversized unit with a custom storage system and protected panoramic views of the city, with no possibility of future building obstruction. This modern condo is fully "smart technology" friendly featuring Alexa, Google Echo Dot, and Lutron system integration, allowing remote control of lighting, fan, and more via two remotes or your smartphone. Poised for even greater convenience with a major new development on the horizon, bringing expanded transit options and a brand-new plan for Metrolinx/TTC subway extension / construction at Royal Orchard Blvd just minutes away. A fantastic opportunity to live in a vibrant, evolving community with excellent future connectivity. (id:50787)
Zown Realty Inc.
1807 - 7950 Bathurst Street
Vaughan (Beverley Glen), Ontario
Welcome to The Thornhill a stunning 2024-built 1+1 bedroom, 2-bathroom condo in the vibrant heart of Thornhill. Offering approx. 600 sq ft (as per floor plan), this bright and modern unit features 9 ft ceilings, seamless laminate flooring, and a sleek kitchen with contemporary countertops and a center islandperfect for everyday living and entertaining. Enjoy unobstructed views of the city and surrounding residential area from your private space. Located within walking distance to Promenade Mall, Walmart, shops, cafes, restaurants, top-rated schools, and lush parks. Quick access to HWY 7, 407 ETR, and VIVA transit. Includes one parking spot and one locker for your convenience. (id:50787)
Century 21 People's Choice Realty Inc.
74 Sassafras Circle
Vaughan (Patterson), Ontario
Bright 4 Bedroom Fully Finished Top To Bottom With A Touch Of Top Quality Architectural Designing/Decor. Features: Finished Walk-Out Basement, Side Door Entrance, Upgraded Paint, Walk-Out To Large 12 X 12 Wooden Deck From Kitchen, Hardwood Floor, Pot Lights, Vaulted Ceiling, Marble Surround Gas F/P, Palladian Windows, Corner Tub Ensuite With Sep. Shower, Close To All Amenities, Close to School. ** This is a linked property.** (id:50787)
Century 21 Atria Realty Inc.
420 Kettleby Road
King (King City), Ontario
Looking to escape city life? Just 30 minutes from Toronto in the charming hamlet of Kettleby, lies the renowned "Brunswick Hall". Being Kettleby's most iconic property, it is set on a sprawling 3-acre estate overlooking the valley. This historic home has been meticulously restored to preserve its architectural heritage while incorporating modern comforts. It's a rare opportunity to own the best lot in Kettleby, with over 166 feet of frontage, two driveways, and a trail leading to a magical lower meadow. Featured in books and tours, this elegant Victorian residence showcases light-filled rooms, wide porches, tall ceilings, and exceptional craftsmanship throughout. The impressive primary suite offers a vaulted ceiling, private spiral staircase, walk-in closet, 4-piece ensuite, and a seating area. The main floor includes a mudroom, laundry, and powder room, in addition to spacious traditional living areas, perfect for both grand entertaining and intimate gatherings. Outdoors, enjoy an expansive deck, concrete pool with a gazebo, 2 piece bathroom and pool change rooms. The property also offers the option to stable your own horse, ideal for equestrian lovers. A gracious family home with a 3-storey detached garage this is truly a timeless property. (id:50787)
Forest Hill Real Estate Inc.
Moffat Dunlap Real Estate Limited

