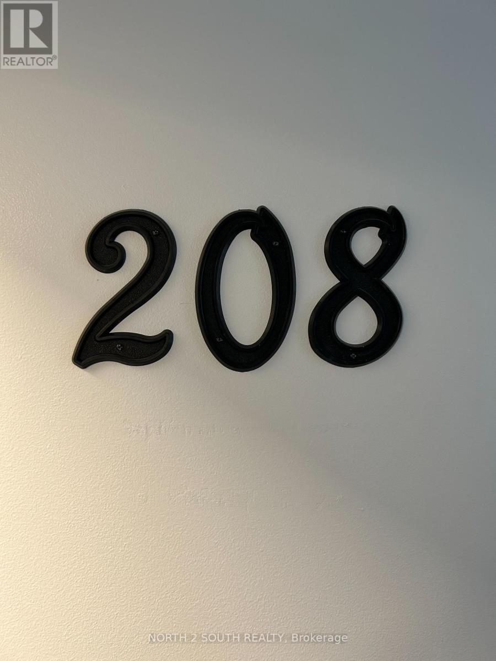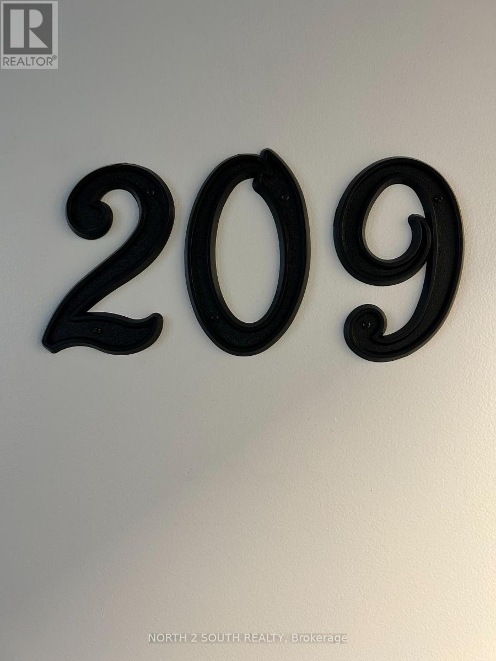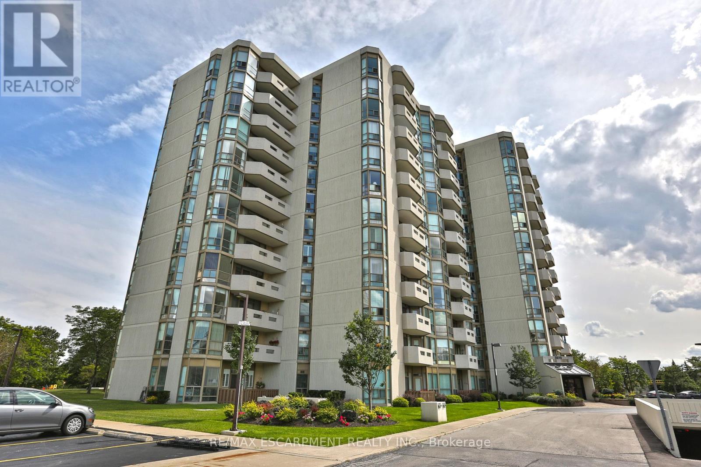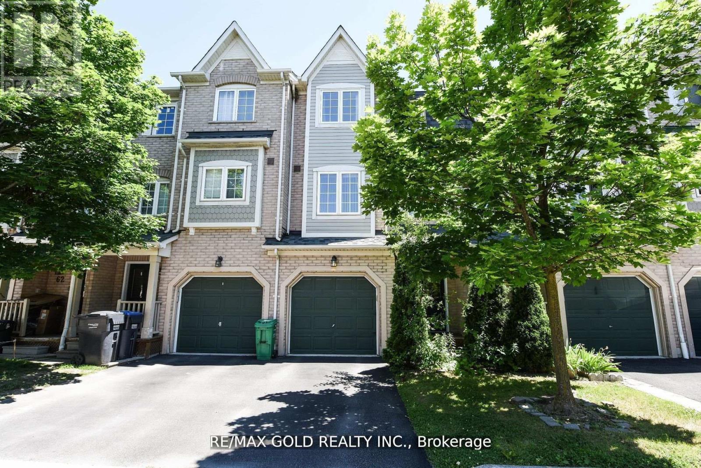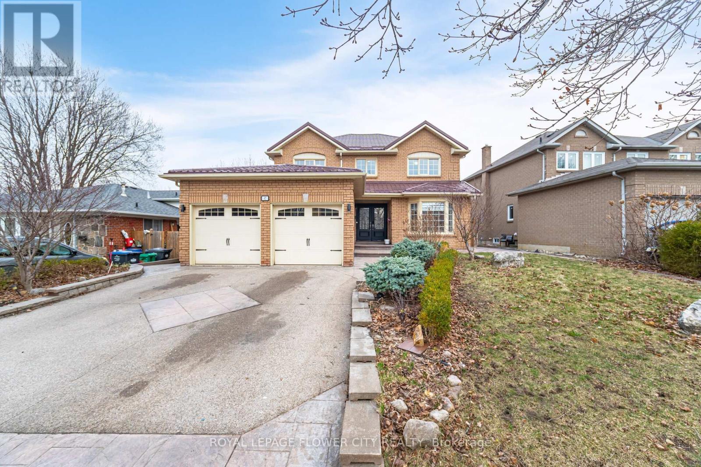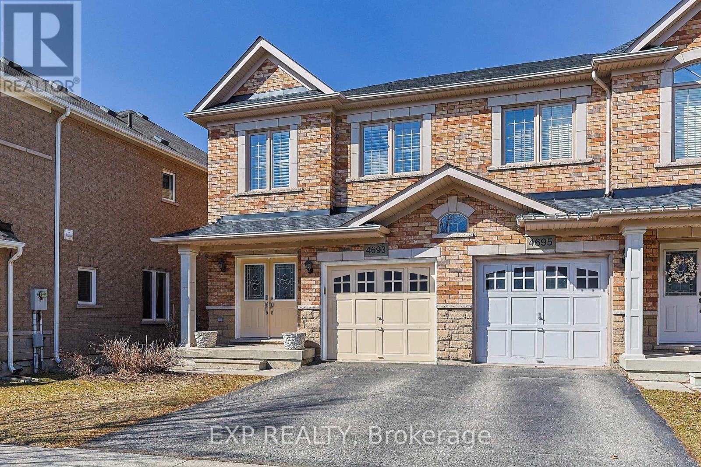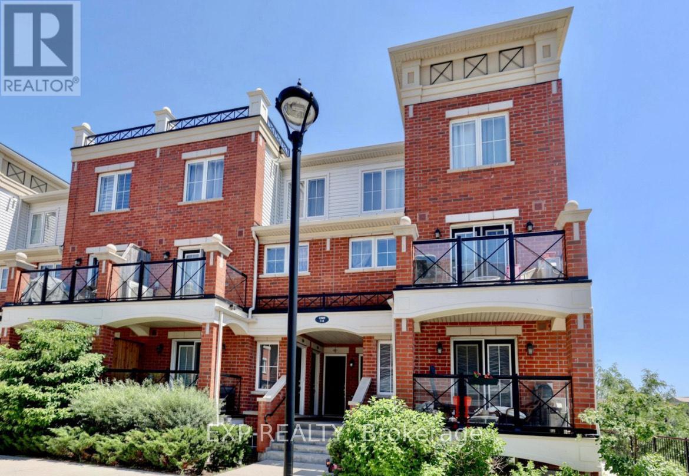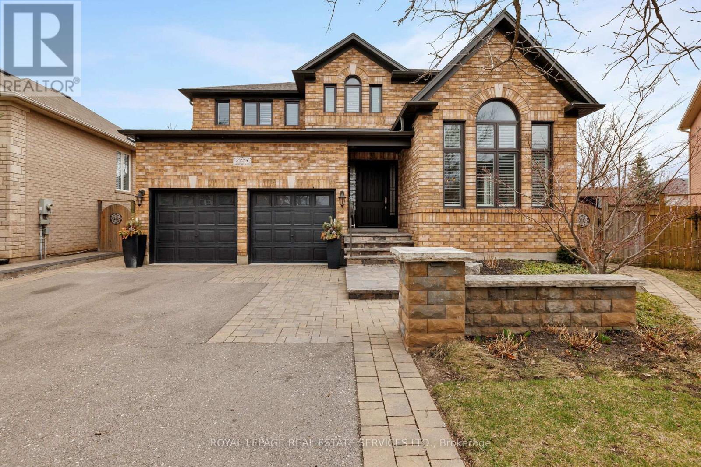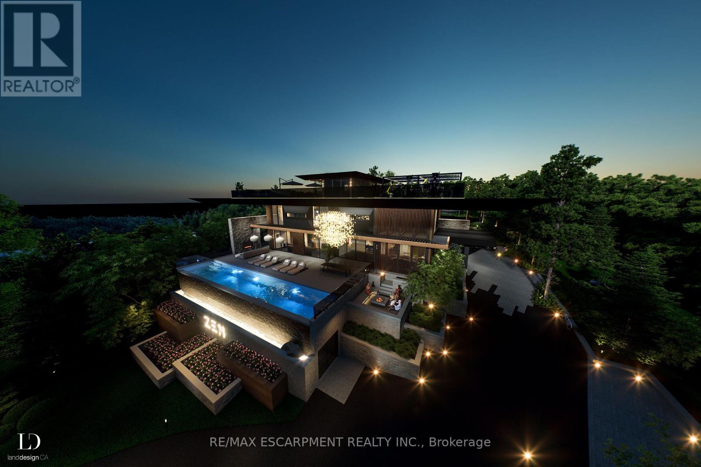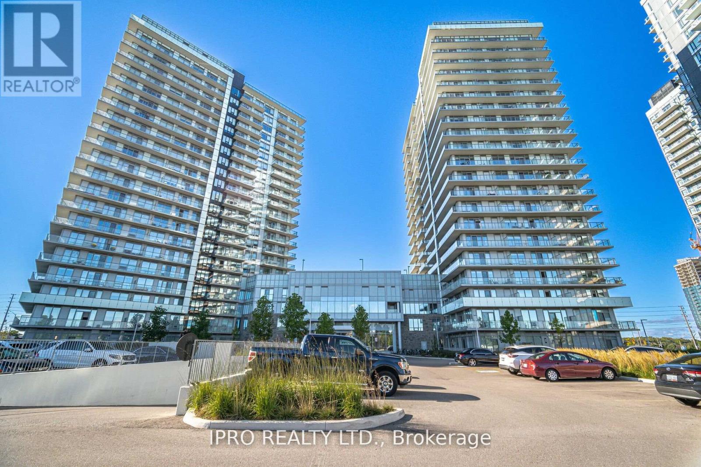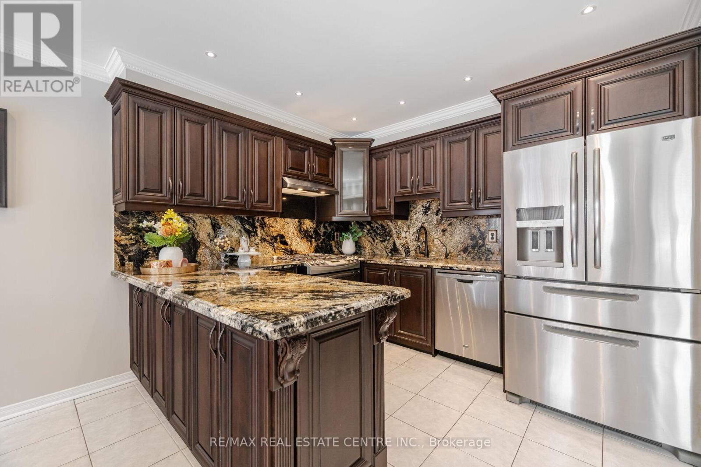Lph2 - 600 Rexdale Boulevard
Toronto (West Humber-Clairville), Ontario
Experience elevated living in this stunning penthouse suite, perfectly situated in the heart of Rexdale! This beautifully maintained 1-bedroom + den unit offers generous space, with the den easily serving as a second bedroom or home office. Enjoy the convenience of walking to Woodbine Racetrack and Woodbine Mall, and being just minutes from major highways (427, 27, 407, 409) and Pearson International Airport making commuting a breeze. Located in a quiet, secure, and exceptionally well-kept building, this unit also includes 2 parking spaces a rare bonus! Ideal for professionals, first-time buyers, or anyone seeking style and practicality in a sought-after location. (id:50787)
Gate Gold Realty
28 Pantages Court
Brampton (Northgate), Ontario
Welcome Home! Located In The Highly Coveted Professor's Lake Neighborhood, This Statement Piece Detached Home Sits Beautifully On A 118' Deep, Pie-Shaped Lot! Meticulously Cared And Curated By The Owners, This Property Boasts A Stunning Kitchen, Over-Sized Living Spaces, 3 Spacious Bedrooms, All Accented By A Beautiful Basement Featuring In-Law Suite Capabilities. Minutes To The Professors Lake, Brampton Civic Hospital, Bramalea City Centre, Multiple Transit Points And Many Esteemed Schools, This Property Must Be Seen! !! (id:50787)
RE/MAX Experts
208 - 24 Cadetta Road
Brampton (Brampton North), Ontario
Professional Office Available Clean And Modern Design, Bright Offices, Located Conveniently Between Brampton & Vaughan. 2 Offices Available, 208 $640/Mth, 211 $400/Mth, Communal Boardroom, Bathroom And Kitchenette, Internet & Utilities Included, Phone Fax Not Included. Lots Of Parking. (id:50787)
North 2 South Realty
209 - 24 Cadetta Road
Brampton (Brampton North), Ontario
Professional Office Available Clean And Modern, Bright Offices, Located Conveniently Between Brampton & Vaughan. 1 other Office Available, Communal Boardroom, Bathroom And Kitchenette, Internet & Utilities Included, Phone Fax Not Included. Lots Of Parking. Office has glass windows along two walls allowing for a lot of natural light. (id:50787)
North 2 South Realty
1109 - 5070 Pinedale Avenue
Burlington (Appleby), Ontario
Welcome to this 2-bedroom, 2-bathroom (+ solarium and balcony), 11th floor condo at the coveted Pinedale Estates complex! This 1192 sq foot "Georgian" model offers a generous amount of comfortable living space, a practical layout, tasteful updates and spectacular escarpment views all in one of Burlington's most welcoming communities. The eat-in kitchen features a bright, floor to ceiling window and has been thoughtfully updated with stainless steel appliances, pot lights, and refreshed cabinetry, making it perfect for enjoying everyday meals or entertaining. The primary bedroom provides ample room to relax and unwind and offers the comfort and convenience of a 4-piece ensuite bathroom and a walk-in closet. The second bedroom is bright and sunny and is situated next to the updated 3-piece bathroom - perfect for for guests! A cozy solarium provides a versatile space for relaxing, hobbies, or work, while the private balcony offers spectacular panoramic views of the escarpment - a perfect spot to enjoy your morning coffee or the evening sunset. The amazing amenities offered at Pinedale Estates include an indoor pool and hot tub, virtual golf, billiards, games room, exercise room, party room, community patio with BBQ and electric car charging stations. What's more, this condo is situated just steps away from all the amenities you could need including shopping, restaurants, parks, and medical facilities, as well as easy access to public transportation and major highways. Impeccably cared for and move-in ready, don't miss your chance to make this charming property in this beloved Burlington community your new home! (id:50787)
Royal LePage Real Estate Services Ltd.
RE/MAX Escarpment Realty Inc.
58 - 7190 Atwood Lane
Mississauga (Meadowvale Village), Ontario
RECENTLY RENOVATED!!Stunning Luxury 3+1 Bdrm, 3 Washrooms Townhouse. Spent $$$ In Upgrades - Open Concept Kitchen, Brand New Appliances. New Blinds, Excellent Location, Minutes To Transits, Universities, Hwys, Shopping Malls, And Superb Amenities Including Indoor Pool, Gym, Squash Courts, Bbq, Party Room, Visitors Parking, And Lots More!!! Must See Virtual Tour!!!Extras: New Fridge, Stove, Dishwasher, Microwave, Quartz Counter Top, Washer And Dryer. (id:50787)
RE/MAX Gold Realty Inc.
47 Burgby Avenue
Brampton (Northwood Park), Ontario
Welcome To 47 Burgby Ave, Bramptona Rare Double Garage Detached Home Situated On A Premium 52ft X 109ft Lot In The Peaceful Northwood Park Neighbourhood. This Meticulously Upgraded Property Features A Grand Double Door Entry Leading To A Spacious Open-Concept Layout With Hardwood Floors, Pot Lights, Crown Molding, And A 38ft Dividable Living And Family Room. The Chef-Inspired Kitchen Boasts Quartz Countertops, A Breakfast Island, Extended Pantry Cabinets, Stainless Steel Appliances, And Opens To A Fully Concreted Backyard With An Inground Saltwater Pool perfect For Entertaining. The Upper Level Offers Hardwood Stairs With Iron Pickets, A Luxurious Primary Suite With A Walk-In Closet And Upgraded 5-Piece Ensuite, Plus Three Generously Sized Bedrooms With Another Renovated 5-Piece Bathroom. The Home Includes Fully Finished Basements one With A Spice Kitchen And Bedroom, And Another With Two Bedrooms, Kitchen, Bathroom, And A Separate Side Entrance. Additional Highlights Include A New Lifetime Metal Roof, EV Charger, In-Ground Sprinkler System, Upgraded Light Fixtures, Main Floor Laundry With Side Entrance, Gas Fireplace, Under-Cabinet Lighting, And No Carpet Throughout. A Truly Exceptional Home Offering Luxury, Comfort, And Income Potential In One Of Bramptons Most Desirable Communities. (id:50787)
Royal LePage Flower City Realty
10 Maisonneuve Boulevard
Brampton (Vales Of Castlemore North), Ontario
Spacious and beautifully finished 2-bedroom basement apartment in the highly desirable Highlands of Castlemore community. This modern unit features a bright open-concept layout, stainless steel appliances, and a separate entrance for added privacy.1 Parking Included. Prime Location on a bus route with easy access to public transit. Walking distance to Public and Catholic School. Walking trails, ponds, groceries, banks, hospital, and places of worship. Available from May 1st, 2025. Located in a quiet, family-friendly neighborhood (id:50787)
Save Max Real Estate Inc.
78 Grapevine Road
Caledon (Bolton West), Ontario
Basement Apartment Rental Available in Bolton West! With a great location just minutes from downtown Bolton, you don't want to miss this competitively-priced basement apartment rental opportunity. Clean and bright, Bachelor Studio (16.3ftx19.4ft) layout, with hot plate, air fryer, full size fridge and open concept Liv/Bedroom. The Apartment also includes a 3-piece Washroom, Common-Shared Laundry Room, Storage Space, and a Common Area Entrance leading to the Basement Hallway with Private Entrance to the Apartment. Oversized Backyard also available for entertaining guests or enjoying your meals/BBQ outdoors or relaxing and enjoying the sun alike. All inclusive utilities including - Wi-Fi, Water, Hydro, Heat for $1500/Rent Monthly. Great neighbourhood! (id:50787)
Royal LePage Rcr Realty
4693 Kurtz Road
Burlington (Alton), Ontario
Welcome to this beautifully maintained 3-bedroom semi-detached home nestled on a quiet, family-friendly street in the heart of Alton Village.Built by Fernbrook Homes, this gem boasts 9-ft ceilings on the main floor, creating an airy and inviting atmosphere.Step into the cozy living room, perfect for relaxing evenings, and enjoy the open-concept kitchen with an eat-in area, ideal for family meals. Sliding doors lead to your low-maintenance backyard, featuring a composite deck that steps down to a professionally landscaped patio with paving stones and a dedicated planting area offering both charm and functionality. Upstairs, the spacious primary suite features a walk-in closet and a private 4 piece ensuite.Two additional generously sized bedrooms and a 4 piece bathroom complete the second floor. The unfinished basement provides endless possibilities with a roughed-in bathroom and a cold cellar, ready for your personal touch. Key Features include : Hardwood floors and California shutters throughout. Brick and Stone skirting for timeless curb appeal, Natural gas BBQ line for summer entertaining, inside garage access and garage door opener. Updates include: Furnace (2023) and Roof (2022). Located just steps from top-rated schools, parks, shopping and easy access to the 407, the home is truly in a prime location. Do not miss this incredible opportunity - schedule your showing today. (id:50787)
Exp Realty
4 - 2480 Post Road
Oakville (1015 - Ro River Oaks), Ontario
Discover this fantastic and highly sought-after 2-storey stacked townhome by Fernbrook, ideally located near Oak Park with desirable southern exposure. Offering the perfect blend of urban living and natural beauty, this 2-bedroom, 1.5-bath home features light flooring and cabinetry that create a bright, airy feel throughout. The updated kitchen boasts a new tile backsplash, quartz countertops, stainless steel appliances, and a direct gas line on the patio for convenient BBQs. All windows face southeast, offering picturesque views of green spaces and glimpses of Lake Ontario. This is a rare opportunity to own a beautiful home in one of Oakville's most vibrant communities! (id:50787)
Exp Realty
2225 Glazebrook Circle
Oakville (1019 - Wm Westmount), Ontario
This one-of-a-kind luxury home in prestigious Westmount is a showstopper inside & out, featuring a professionally landscaped oversized pie-shaped lot ( 115' rear) with lush armour stone gardens, extensive hardscaping, majestic shade trees, lighting & a stunning resort-style backyard. Entertain or unwind in style around the custom solar-heated saltwater pool with diving rocks & a new liner, framed by over 1,200 sq. ft. of interlocking stone patios, an elevated composite wood deck with glass railings, a large 12 x 20 gazebo, & an insulated cabana with a full-size fridge, change room, & a whimsical loft for the kids. Step inside to experience impeccably curated living space and finished basement with 9' ceilings, where luxurious details abound from rich hardwood & insulated laminate flooring, upgraded tile, & custom cabinetry to crown mouldings, wainscotting, pot lights & designer lighting throughout. The elegant living/dining room boasts a partial cathedral ceiling & an oversized Palladian window grouping, while the chefs kitchen dazzles with floor-to-ceiling custom cabinetry, a contrasting island, quartz counters, premium appliances, & a walkout to the deck. The generous family room is anchored by a stone-accented gas fireplace, & upstairs, the serene primary suite offers pool views & a spa-like marble ensuite with a whirlpool tub & glass shower. With the stylish finished basement boasting a recreation room, wet bar, fifth bedroom, & chic 3-piece bath, this executive residence delivers the ultimate in family living & refined comfort in one of Oakville' most sought-after communities. With top-rated schools, parks, amenities, & seamless access to major highways & the Bronte GO Station just minutes away, this coveted location delivers both tranquillity & unmatched convenience. (id:50787)
Royal LePage Real Estate Services Ltd.
Main - 17 Ellen Street
Brampton (Downtown Brampton), Ontario
Spacious Detached Home On Quiet Cul-De-Sac In Downtown Brampton. Main Floor Features Large LivingRoom, Formal Dining Room, Family Room With Wood Burning Fireplace, Powder Room & Large Eat-InKitchen With Walkout To Deck & Private Backyard. Second Floor Boasts 4 Large Bedrooms IncludingGuest Bathroom & Master With 4 Piece Ensuite & Walk-In Closet.Great Family Friendly Neighbourhood,Close To Parks, Schools, Library, Ymca, Transit, Shops, Restaurants & More. (id:50787)
Ipro Realty Ltd.
4 Elverton Crescent
Brampton (Northwest Brampton), Ontario
Welcome to 4 Elverton Crescent, Brampton! Stunning 3-year-old Rosehaven-Built Maplehurst Model offering 2,736 sq ft of elegant livingspace. This detached home features a double car garage, hardwood floors on the main level, a beautiful oak staircase with iron spindles, and 8' door openings with stylish arch ways. Enjoy a spacious living/dining combo, large family room with gas fireplace, and a bright eat-inkitchen. The upper level includes a generous primary bedroom, a secondary primary bedroom, and two additional bedrooms connected by a Jack & Jill bathroom. Convenient second-floor laundry. Upgrades include a separate basement entrance with 9 ft ceilings, 200 amp service, Washroom Rough-in and a fenced yard with gas BBQ hook up perfect for future income potential or multi generational living. Prime location close to The Bus Terminal and Go station, top-rated schools including St.Bonaventure Catholic School, Whaleys Corners Public School, and David Suzuki Secondary School. Minutes from Lionhead Golf & Country Club, Eldorado Park, Amazon Fulfillment Centre and easy access to Hwy 407, 401, and 410. Nearby shopping, restaurants, parks, trails, and all essential amenities make this the perfect family home. Dont miss your chance to own in this highly sought-after Brampton neighborhood! (id:50787)
Century 21 People's Choice Realty Inc.
1510 - 339 Rathburn Road W
Mississauga (City Centre), Ontario
Stunning Open-Concept 1+Den Condo Bright, Spacious & Move-In Ready! Amazing Building. Welcome to this 647 sq. ft. open-concept 1-bedroom + den unit, offering a bright and airy living space with unobstructed views. Owned by the original owner with pride of ownership, this super clean, move-in-ready home boasts 10-foot ceilings and floor-to-ceiling windows, flooding the space with natural light. The versatile den can easily be transformed into a second bedroom or home office. The unit features a modern kitchen with ample storage, stainless steel appliances, and a breakfast bar, along with an upgraded 4-piece bathroom. Enjoy the convenience of in-suite laundry. The open layout provides a seamless flow between the dining and living areas, perfect for entertaining. Step out onto the spacious terrace balcony, one of the most attractive highlights of this home! Enjoy exclusive access to the building's state-of-the-art amenities, including Fitness Centre &Gym, Indoor Swimming Pool & Whirlpool (id:50787)
Executive Homes Realty Inc.
5086 Walkers Line
Burlington, Ontario
Build your dream home with Nest Fine Homes, a renowned builder known for visionary design and exceptional craftsmanship. Set on nearly 6.5acres of private, tree-lined land in the heart of the Escarpment, this one-of-a-kind property backs onto Mount Nemo and the iconic Bruce Trail.Blending modern minimalism with natural elegance, the residence is a masterwork of luxury living. Expansive floor-to-ceiling windows fill the home with natural light and frame panoramic views that stretch to the Toronto skyline and Lake Ontario. Engineered for longevity, the rare steel-frame construction represents a seven-figure investment in the structure alone, an uncompromising commitment to quality and permanence.Inside, a glass-encased foyer opens to a sunken living room and a striking feature hall leading to the soaring great room. The chefs kitchen complete with a breakfast nook and formal dining area is designed for both intimate family moments and grand-scale entertaining. A discreet wine cellar, office, powder room, and mudroom complete the main floor. Upstairs, the primary suite is a private retreat with sweeping views, a spa-inspired ensuite, and a spacious walk-in closet with access to a private balcony. Three additional bedrooms each offer their own ensuites.The lower level is a haven for wellness and leisure, featuring a sauna, fitness studio, sleek bar, media room, and hobby space. While the current vision supports a custom residence of over 9,000 sq ft, the property allows for tailored adaptation expand to a 12,500 sq ft or scale down to an elegant 4,500 sq ft home without compromising luxury. This is a truly rare offering an opportunity to create a legacy estate, shaped by your vision and designed to last forever. All images are artists renderings for illustrative purposes only. Final design, elevations, and features may vary. No warranties or representations are made by the builder or listing brokerage. (id:50787)
RE/MAX Escarpment Realty Inc.
3 Blue Horizon Court
Caledon (Caledon Village), Ontario
Rare Opportunity In Beautiful Caledon Village, Almost Half Acre, Mature Lot. Renovated 4 Level Split Detached Home. 3+2 Bedrooms With 3 Full Washrooms, Finished Basement. Beautiful Chef's Kitchen, Quartz Countertops, All Brand New Appliances, Brand New Washer. Hardwood Upstairs. W/O To Partially Covered Deck W/ Bbq Hook Up. Recent Upgrades Furnace & C/Air 2020, Brand New Garage Doors Rear Deck, Roof(08-30Yr), Driveway, Some Windows. (id:50787)
Royal LePage Certified Realty
38 Pebblestone Circle
Brampton (Brampton West), Ontario
Welcome to Your Dream Home!! This Massive 5 Bedroom home boasts almost 4,000 sq/ft (as per MPAC) of tastefully finished living space. This home features two spacious primary suites, one of which opens to a 170sq.ft Private Deck, the perfect place to enjoy summer evenings. The Property sits on a premium 36 x112 ft lot. The main level provides both style and function perfect for modern family living and entertaining. Enjoy added versatility with a fully finished basement, featuring a self-contained apartment with a separate entrance, ideal for multigenerational living or rental income. The main floor features ceramic tile flooring, recessed lighting and a modern kitchen with stainless steel appliances, including a gas stove. The large driveway and double-car garage allow parking for up to 7 vehicles. Public schools within walking distance. Furnace, Hot water Tank and AC unit all owned (2022). This is a Family oriented neighbourhood with shopping, recreation, golf, parks and other amenities near by. Don't miss this amazing opportunity to own this fantastic home. (id:50787)
Hunterra Real Estate Brokerage Inc.
717 - 475 The West Mall
Toronto (Etobicoke West Mall), Ontario
Enjoy stunning panoramic south views in this renovated and spacious 3-bed, 2-bath condo, an excellent financial alternative to home ownership! Features include laminate flooring, a renovated kitchen with stainless steel appliances, two beautifully renovated bathrooms, locker and 2 PARKING SPOTS! Sun-filled living with a private balcony. Open concept design: ensuite laundry, storage, and no carpets. Two exclusive parking spots included! Maintenance fees include all utilities + Rogers hi-speed infinite internet! Prime location, close to TTC, airport access, major highways, and diverse shopping. (id:50787)
Real Broker Ontario Ltd.
2002 - 4675 Metcalfe Avenue
Mississauga (Central Erin Mills), Ontario
Pride Of Ownership, Absolute Beauty On The high Floor. two bedrooms with a den with a practical layout, Excellent Location Steps To Erin Mills Town Center, Walmart, Top-Rated Schools John Fraser, saint Gonzega, Hwy 403, Transit, And Park. this beauty is Just Waiting For Your Final Touch. Upgraded Kitchen With Quartz Countertops, undermount lights and backsplash, Stainless Steel Appliances, Master Bedroom Has An Unobstructed View With W/I Closet And 4 Pc Ensuite. Enjoy The North, East & South City View From an L-shaped huge Balcony. It Comes With One Parking And Locker. Enjoy The Luxury Amenities. Must See Be 4 It Get It Sold. (id:50787)
Ipro Realty Ltd.
33 Dafoe Crescent
Brampton (Fletcher's West), Ontario
Welcome to 33 Dafoe Crescent! LEGAL TWO DWELLING UNIT - This stunning 2-storey home offers the perfect blend of comfort and elegance. The main floor features a welcoming living room, a formal dining area, and an eat-in kitchen that flows into a cozy family room. Newly installed laminate floors, upgraded kitchen, and pot lights complete this level. Upstairs, you'll find 4 spacious bedrooms, including a primary suite with a luxurious ensuite and walk-in closet. Two renovated bathrooms with stylish finishes. The fully finished basement includes an updated three-piece bathroom, 2 bedrooms, a second kitchen, and a recreation roomperfect for entertaining or extra living space - registered as a legal unit with the City of Brampton. Outside, enjoy a private backyard with stamped concrete sidewalk. With a ton of modern updates, a new roof, new kitchen, potlights and so much more, this home is a true gem. Dont miss your chance to make it yours! (id:50787)
Zown Realty Inc.
391 Silverstone Drive
Toronto (West Humber-Clairville), Ontario
Charming 4+1 Bedroom DETACHED HOUSE for LEASE in sought-after Etobicoke area. Main level boasts a spacious living and dining room, Dream kitchen with a large pantry, and stainless steel appliances. Steps away from schools, Humber College, Etobicoke General Hospital, Woodbine Centre, and Albion Mall. Close to all amenities (id:50787)
Century 21 Property Zone Realty Inc.
424 Tonelli Lane
Milton (1033 - Ha Harrison), Ontario
Designer Home in Most Sought Neighborhood of Scott In Milton. Stunning upgrades in this ever popular Huxley model. Exquisite wrought iron inserts in front door. Great Size combinzed Living and Dinning Room. Bright and spacious main level offering 9ft ceilings, pot lights, impressive crown molding, designer series hardwood flooring thru out. Family room awaits you with stone accent wall and cosy gas fireplace which opens to Chefs Dream kitchen. Custom designed with Rich maple hardwood cupboards, Island , granite counters, backsplash w medallion, Italian tile flooring. Built in oven/microwave, wolf gas cook top, bosch dishwasher, top of the line Sirius series rangehood overlooking a sunny eat in area with patio access to large deck with iron spindles. Main floor also features ugraded laundry area, garage access and side entrance to basement. A beautiful dark hardwood staircase takes you to the upper level with cosy loft perfect for office/music or play area. Double entry master bedroom with a magnificent ensuite featuring a free standing soaker tub and luxurious glass Grohe jets separate shower. 4th bdrm offers semi ensuite. Beautifully landscaped front yard with big parking which can accommodate 5 cars not including double garage. Impressive in the evening with exterior pot lights front, back and sides of home. 2 Bedroom Legal Basement Apartment best of Inlaw suit or can be rented to help for the mortgage. Close to all Milton has to offer, schools, parks, shopping. (id:50787)
Save Max Supreme Real Estate Inc.
1078 Windsor Hill Boulevard
Mississauga (East Credit), Ontario
Amazing very well kept 4-Bedrooms detached home in the highly desirable, family-oriented neighborhood of East Credit, -->>The main floor boasts a spacious and inviting layout, featuring a bright living room, a formal dining area, and a cozy family room ideal for relaxing evenings-->>The kitchen is a chefs delight with Upgraded with Granite Counter tops and high-end cabinets and a breakfast area overlooking the backyard. Upstairs, you'll find four generously sized bedrooms, including a luxurious primary suite with a walk-in closet and Ensuite bathroom. This home is ideally located close to top-rated schools, making it perfect for families with children. New windows (2018), New A/C (2022), You'll enjoy easy access to major highways (401, 403, 407), ensuring seamless commutes, and be just minutes away from shopping centers, parks, Masjid, church and other amenities. This Property offers Finished Basement with built in sound and lighting system, beautiful wet bar makes it really desirable to enjoy gatherings. Don't miss this rare opportunity to own a family home in one of Mississauga's most sought-after locations. Move in and start creating memories today! This fully-bricked gem offers approx. 2,400-2,500 sq. ft. Plus finished Basement of thoughtfully designed living space, perfect for growing families (id:50787)
RE/MAX Real Estate Centre Inc.



