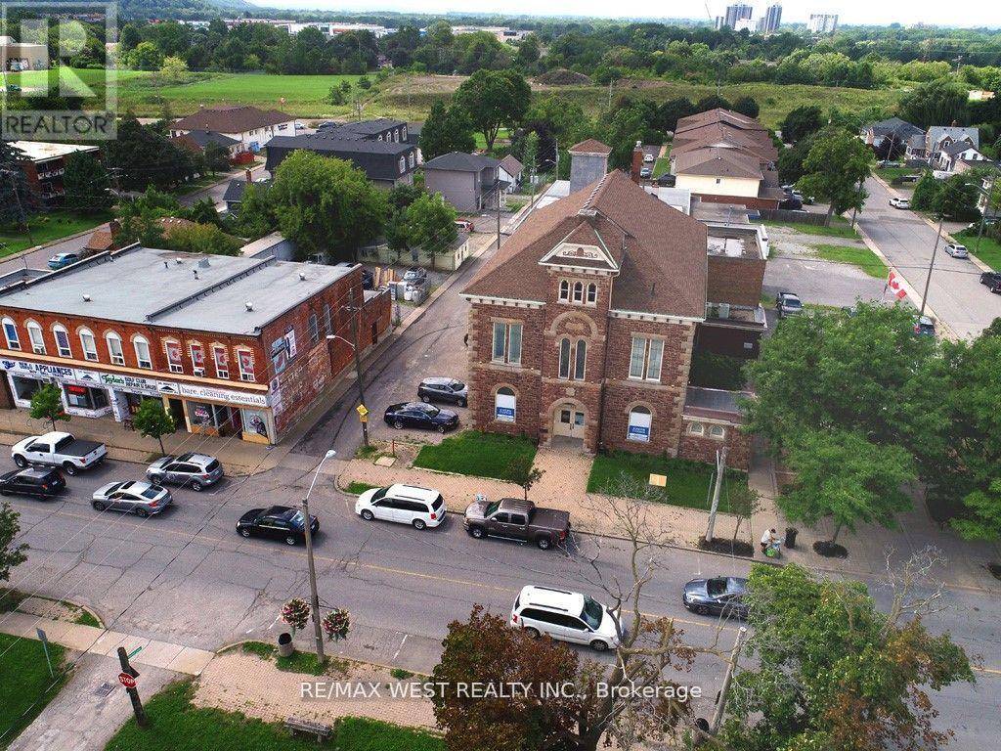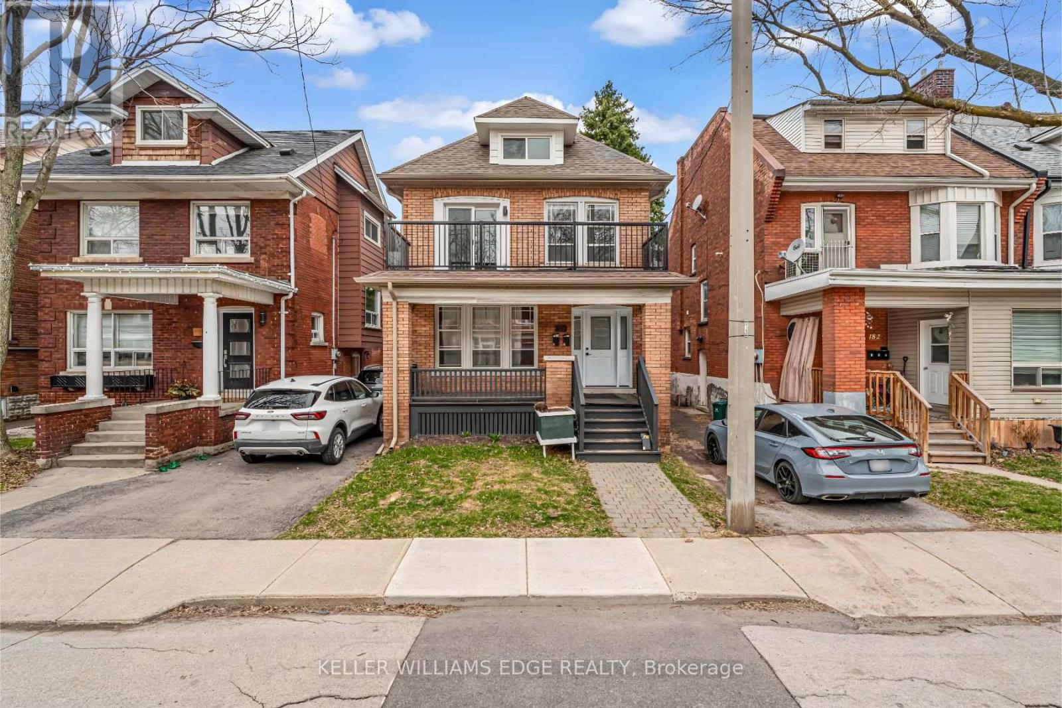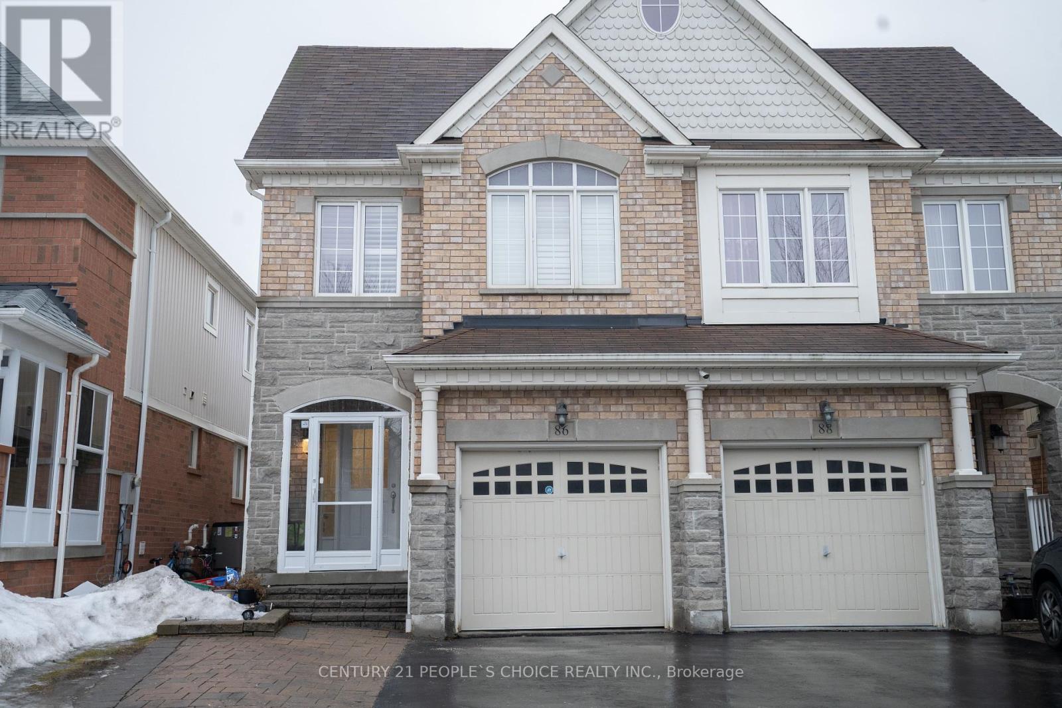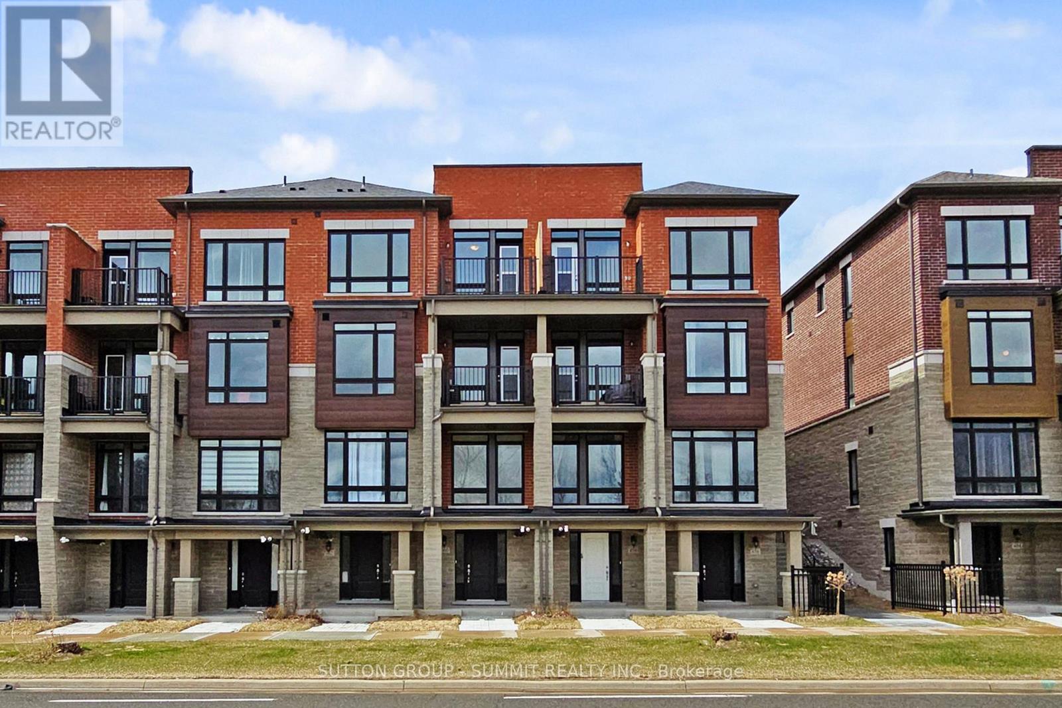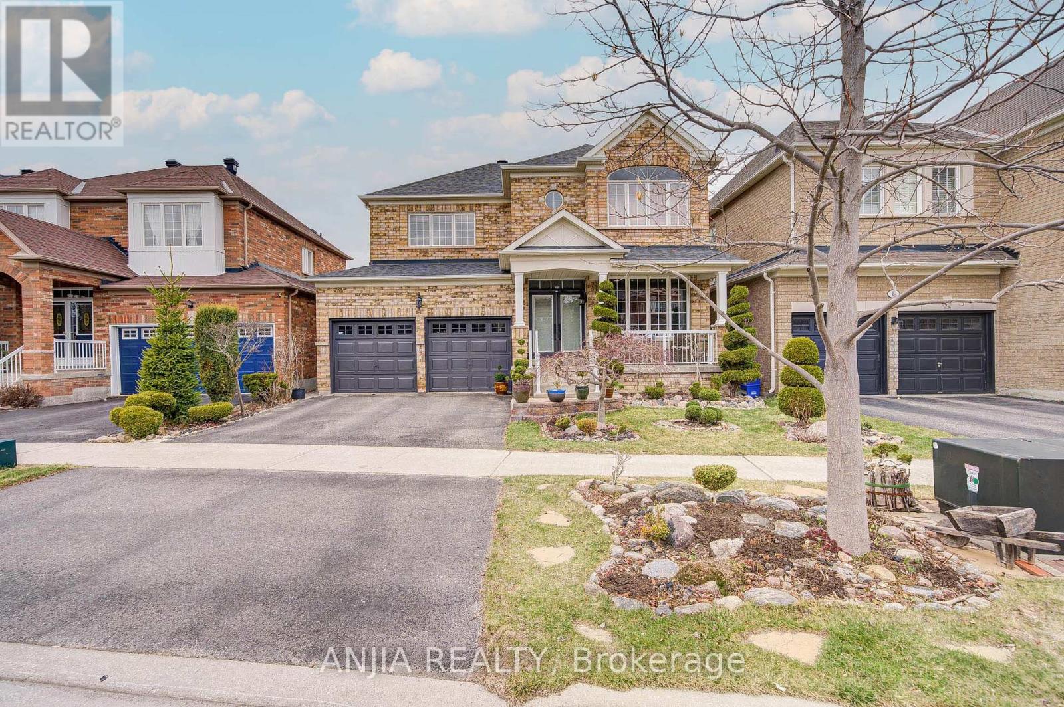9 Johnson Crescent
Simcoe, Ontario
Welcome to 9 Johnson Crescent in Simcoe. This amazing nearly 1,400sqft raised bungalow is ready for its new owner. Enjoy the open concept living room with space large enough for a large dining room table and plenty of storage in your kitchen. This home features 3 large bedrooms upstairs and one large in the basement with bright windows allowing tons of natural light. This property features hardwood flooring and a double car attached garage. Located within 2 minute walk to the school, 2 minute drive to all essential amenities the location does not get any better. Enjoy the close proximity of Turkey Point and Port Dover, as well larger urban areas within 30 minutes. RSA. (id:50787)
One Percent Realty Ltd.
20 Ingalls Avenue
Brantford, Ontario
Welcome to this stunning one-year-old detached home, offering approximately 2,700 sq. ft. , an inviting double door entry to an elegant living space. Upstairs, the home features two master ensuites, each with its own 5 pc & 4 pc private ensuite and closet, offering exceptional comfort and privacy. Plus, two additional bedrooms sharing a 4-piece bath, along with convenient upper-floor laundry. On the main level, you'll find an open-concept layout. The gourmet kitchen boasts an extended central island, upgraded stainless steel appliances, and luxurious granite counter tops perfect for cooking and entertaining. Offers both a spacious living room and a separate family room, perfect for relaxing or entertaining. This beautifully designed property also features a spacious double driveway and with parking for up to six vehicles two in the garage and four on the driveway. Ideally located within walking distance to Brant Park Conservation Area and just a 3-minute drive to Highway 403, this home combines comfort, style, and convenience. (id:50787)
Century 21 Property Zone Realty Inc.
343 Merritt Street W
St. Catharines (455 - Secord Woods), Ontario
Great Investment Opportunity, Or User, Exceptional Building With Fabulous Curb Appeal Located In Prime Area, Min To Downtown St. Catharines, Shopping Plaza, Community Centre, Parks & All Amenities. Located On High Traveled Bus Route With Easy Access To Hwy 406. Solid Stone & Brick Building. Historic 1873 Merriton Town Hall. Own A Piece Of History. Features 2400 Sq Ft Of Office Space On Main Building, Rear Building Features 2215 Sq Ft Of Office Space Plus 2215 Sq Ft Of Warehouse Garage Space. Ideal For Construction. Unique Building, Too Many Features To Mention. 2nd Floor On Main Building Currently Used As Hall (Social Club 2510 Sq Ft). Potential For Conversion to Residential Lofts. (id:50787)
RE/MAX West Realty Inc.
184 Burris Street
Hamilton (St. Clair), Ontario
Opportunity knocks once on this turnkey triplex that investor dreams are made of. Welcome to the pinnacle of luxury multi-residential real estate with unbeatable returns on your investment. This spectacular property has been professionally designed, permitted and renovated from top to bottom and inside out. Situated in the highly desirable St. Clair neighbourhood on a quiet dead-end street, 184 Burris is perfectly located in between the amenities of downtown Hamilton to the west and the famous Gage Park to the east. Each of the 3 self-contained units enjoys their own parking (4 spots total), separate entrance, in-suite laundry, air conditioning and individual hydro meter. Exquisite renovations throughout the entire building include luxury vinyl plank flooring, custom stairs & railings, modern kitchens & bathrooms, quartz countertops, upscale interior doors & hardware, trendy electrical light fixtures and all new appliances. Plumbing, electrical and HVAC have all been updated to ensure the property is not only gorgeous to look at, but highly functional and reliable for the owner & tenants alike. You will not find another Hamilton triplex like this one, so book your appointment today before this incredible investment is scooped up. (id:50787)
Keller Williams Edge Realty
312 - 36 James Street S
Hamilton (Central), Ontario
Welcome to fabulous condo living! Rent a part of Hamilton history in the Pigott Building, Hamilton's first skyscraper. This completely transformed, 2 bedroom and 2 bathroom (with ensuite) unit is spacious, modern, and inviting. Just some of the features that youll appreciate include the all-new open concept kitchen with eat-in island, walk-in closet in the primary suite, modern light fixtures and stainless appliances. This unit is truly one of a kind, and located in the historic Pigott Building with easy access to the best of the downtown. Walking distance to many shops, one of a kind bars/restaurants on James and Augusta and easy access to public transit right on your street and minutes from the Go Train Station. This is as central to everything as it gets. Hurry now to book your showing, this is a truly one of a kind rental opportunity. (id:50787)
Shaw Realty Group Inc.
5 - 1025 Packers Bay Road
Muskoka Lakes (Wood (Muskoka Lakes)), Ontario
Luxury Living on Lake Muskoka! Perfect lakeside retreat is nestled in the heart of Lake Muskoka - a coveted destination that embodies exclusivity & elegance. Prime property boasts over 200' of unparalleled waterfront, complemented by breathtaking views. Imagine mornings sipping coffee on a sun-drenched dock, afternoons filled with watersports from your private two-slip boathouse, evenings unwinding beneath a canopy of stars on the expansive deck (glass railings). A sanctuary for those who crave the harmony of nature & refined waterfront cottage living. Featuring 2+2 bedrooms / 2 bathrooms, 1,230 sq.ft., the renovated interior is a seamless blend of sophistication & comfort. Rooms are thoughtfully designed to highlight stunning lake vistas, while tasteful neutral décor & modern touches ensure every convenience is at your fingertips. Entertaining guests in the open-concept living space or enjoying a peaceful moment in one of the many cozy cottage nooks, like the quintessential Muskoka Room, this property offers a versatile yet luxurious lifestyle. Remodeled kitchen - white cabinetry, quartz countertops, s/s appliances. Stylish black interior windows, pot lights, large windows provide an abundance of natural light, not to mention epic water views. Modern wood burning fireplace that's ideal to warm up for those cooler shoulder seasons. Fully finished from top to bottom with walk outs to the upper deck and lower patio. Outside, the landscaped grounds extend to the pristine shoreline, inviting you to explore the waterfront. Winding driveway offers complete privacy for this newly renovated turnkey cottage. 15 min drive to key amenities in Gravenhurst, Torrance, Bala. Here, life slows down, yet every moment feels exhilarating. This is an invitation to belong to a community that cherishes Muskoka's natural beauty and vibrant culture. Make this waterfront haven your reality on Lake Muskoka! (id:50787)
RE/MAX Hallmark Chay Realty Brokerage
23 - 68 Fifteenth Street
Toronto (New Toronto), Ontario
Newly renovated studio unit in a small, two-story walk-up located on a quiet street in Mimico. This suite features brand-new vinyl flooring throughout. Brand new 4-piece bathroom. The kitchen is equipped with stainless steel appliances (fridge, stove, dishwasher, built-in microwave), a stylish backsplash, stone countertops, a deep sink, and a kitchen faucet with a pull-down sprayer. The suite also offers modern window blinds and an in-suite wall A/C unit for added comfort. One parking spot is available. The building is pet-friendly, smoke-free, and includes an intercom system, with a nearby laundromat for convenienceperfect for modern, comfortable living. Located close to lakeside parks, schools, restaurants, grocery stores, transit, and more! (id:50787)
Harvey Kalles Real Estate Ltd.
1603 - 350 Princess Royal Drive
Mississauga (City Centre), Ontario
Elegant Living in the Heart of Mississauga! Welcome to this immaculate 2-bedroom, 2-bathroom condo offering a perfect blend of luxury and comfort. Enjoy breathtaking southwest views from two private balconies in this beautifully upgraded suite. Premium Finishes & Features: Upgraded hardwood floors & ceramic tiles throughout Pot lights & crown moulding for a refined touch Gourmet kitchen with granite countertops, undermount sink, S/S appliances & under-counter lighting Custom window coverings & beveled mirrored closets for added elegance Resort-Style Living at Amica's Mature Lifestyle Condominium: Hollywood Home Theatre State-of-the-art Wellness Centre & Aqua-sized Pool Shuttle Bus & Beauty Salon Optional Fine Dining & English-Style Pub Morning & Afternoon Coffee/Tea Sessions and much more! Unbeatable Location: Walking distance to Square One, the bus terminal, Living Arts Centre, library, and YMCA.This is your opportunity to experience luxury, convenience, and a vibrant community! PLEASE NOTE : The photos used in this listing are from a previous occupancy and may not reflect the current condition of the property. (id:50787)
RE/MAX Gold Realty Inc.
1203 - 1135 Royal York Road
Toronto (Edenbridge-Humber Valley), Ontario
Discover the perfect blend of views and location! Unwind in the spacious approx 1400 sq ft corner unit or on the balcony, with stunning south - westerly vistas. $$$$$ spent on architectural re-design and upgrades to achieve a one-of-a-kind 2 bdrm + den layout. Engineered hardwood floors enhance living & dining rooms, bedrooms, den, and powder room. Entertainer's delight with 10 ft ceilings, gracious living room & huge kitchen with bar and balcony walk-out. Retreat to the serene primary bdrm, complete with 5 pc bath ensuite, W/I closet, wall - to - wall wardrobe and lovely west views. The 2nd bedroom boasts a 3 pc ensuite and laundry. Cozy up in the den with a book or favourite Netflix series. Sunrise and sunset views! The James Club combines urban convenience with the tranquility of nature. Steps to Humber trails, parks, prime schools, shops and TTC. Quick access to highways, malls, golf and airport. (id:50787)
RE/MAX Professionals Inc.
423 - 25 Kingsbridge Garden Circle
Mississauga (Hurontario), Ontario
Welcome to Skymark West by Tridel one of Mississaugas most prestigious and luxurious condo residences. Experience upscale living in a building that feels more like a 5-star hotel, featuring a stylish lobby lounge and 24-hour concierge service for your comfort and security.This exceptional community offers over 30,000 sq ft of world-class amenities designed to elevate your lifestyle enjoy year-round access to an indoor pool, tennis and squash courts, a relaxing spa, billiards room, bowling alley, fully equipped gym, serene library, guest suites,BBQ area, and a spacious outdoor patio perfect for entertaining. Step inside this beautifully maintained 2-bedroom, 2-bathroom condo thats move-in ready and full of charm. The inviting eat-in kitchen features stainless steel appliances, ceramic floors, and a handy breakfast bar perfect for casual meals or morning coffee. The open-concept living area boasts elegant laminate flooring and walks out to a private balcony with breathtaking views of the city skyline. The generous primary bedroom offers a walk-in closet and a full 4-piece ensuite for your personal retreat. Additional features include a newer stackable washer and dryer, and all utilities included in the rent heat, hydro, water, and central air for total peace of mind.Conveniently located just minutes from Square One, major highways (401/403/QEW), transit (TTC &GO), shopping, dining, and everything Mississauga has to offer. Live in style, comfort, and convenience Skymark West is the place to call home. (id:50787)
RE/MAX Millennium Real Estate
12 Hubbell Road
Brampton (Bram West), Ontario
Welcome to 12 Hubbell Road - The Most Stunning 4-bedroom Semi-detached home in the sought-after Westfield Community of Bram West! This Luxurious Residence is first time on market, and showcases premium upgrades throughout the home. The Modern Custom-designed kitchen with sleek designer Quartz Countertops, Just-like New Stainless Steel Appliances, and Upgraded White Cabinetry. The Main floor boasts 9' ceilings, Elegant Hardwood flooring throughout, and a Gorgeous oak staircase with Iron pickets. Enjoy added convenience with garage access to a finished basement, , and a fully fenced, gated backyard complete with a flagstone walkway. The custom walk-in shower adds a spa-like touch to the home. A Separate Side Entrance Legal from the Builder For Potential Income or In-law Suite. The Mose Ideal location just minutes from top-rated schools, shopping, restaurants, groceries, and easy access to Highways 401 & 407, this home truly has it all! (id:50787)
Real Broker Ontario Ltd.
17 - 7155 Magistrate Terrace
Mississauga (Meadowvale Village), Ontario
Stunning 3+1 Bedroom, 3 Washroom Semi-Detached Condo In Prime Location | Welcome To This Immaculate, Move-In-Ready 3+1 Bedroom Home In A Highly-Sought After Neighbourhood | This Beautifully Maintained Home Features No Carpet Throughout And Smooth Ceilings On All Levels, Offering A Clean And Modern Feel | Large, Bright Windows Fill The Space With Natural Light | The Main Level Boasts 9-Foot Ceilings And A Spacious Living And Dining Area, Perfect For Entertaining, Along With A Well-Appointed Kitchen, Including Samsung Appliances And Quartz Countertop, That Walks Out To Deck | Main Floor Also Offers Additional Living Space With A Bright And Cozy Family Room Complete With Gas Fireplace | Upstairs Offers 3 Generous Light-Filled Bedrooms And 2 Washrooms | The Lower Level Adds Incredible Versatility With An Additional Bedroom That Walks Out To Patio And Additional Space That Could Be Used As An Office Or Rec Room | Located In A Prime Neighbourhood Near Highway 401 And Highway 407, This Home Offers Unbeatable Convenience | Moments From Heartland Town Centre, Top-Rated Schools, Grocery Stores, Parks And All Essential Amenities | (id:50787)
RE/MAX Real Estate Centre Inc.
16 Madrid Crescent
Brampton (Central Park), Ontario
Tucked away on corner on a quiet street, this fully renovated, all-brick detached home sits on an impressive deep lot and offers the perfect blend of luxury, space, and location. Step inside to find hardwood floors throughout, pot lights, and a massive chefs kitchen designed to impress featuring granite countertops, a breakfast bar, custom cabinetry, built-in fridge, high-end stainless steel appliances, and storage galore. Its a kitchen made for both entertaining and everyday functionality! Upstairs, you'll find 4 spacious bedrooms with hardwood floors and renovated bathrooms with premium finishes. Primary bedroom is your private retreat featuring a spacious layout with a 4-piece ensuite. The finished basement is a full in-law suite, complete with a huge rec room, bedroom, 3-piece bathroom, a full-size kitchen with stainless steel appliances, and separate laundry perfect for extended family or income potential. The backyard oasis is where this home truly shines designed for entertainment fit for kings and queens, featuring a swimming pool, hot tub, deck, outdoor fireplace, and beautifully landscaped areas for relaxing and hosting. And the location? Unbeatable. With a plaza next door, Brampton Civic Hospital around the corner, and schools, parks, and transit just steps away this home is the definition of convenience meets comfort. (id:50787)
RE/MAX Gold Realty Inc.
15 - 1375 Stephenson Drive
Burlington (Brant), Ontario
EXECUTIVE RENTAL IN SMALL ENCLAVE W DRAMATIC VAULTED CEILINGS, WELL MAINTAINED AND RENOVATED UNIT. TWO OVERSIZED LARGE MASTER BEDROOMS EACH WITH THEIR OWN ENSUITE BATHS. SPACIOUS OPEN CONCEPT MAIN FLOOR WITH HARDWOOD FLOORING GAS FIREPLACE EAT IN KITCHEN STAINLESS STEEL APPLIANCES & BREAKFAST BAR, SPACIOUS DINETTE W FRENCH DOOR W/O TO FENCED YARD & DECK. FINISHED REC RM W 2ND GAS FIREPLACE LARGE LAUNDRY ROOM & 2 PIECE BATH NO CARPET CLOSE TO DOWNTOWN BURLINGTON MINS TO MAPLEVIEW SPENCER SMITH PARK BEACH HOSPITAL SHOPPING RESTAURANTS MAJOR HIGHWAYS & BURLINGTON MAIN GO STATION AAA TENANTS ONLY MAY CONSIDER SHORT TERM Prefer NO PETS (id:50787)
RE/MAX Garden City Realty Inc.
430 Grenke Place
Milton, Ontario
Dream Home Alert! This beautifully upgraded detached home in the sought-after Harrison neighborhood is impeccably maintained and offers 3 spacious bedrooms, 4 bathrooms, and a professionally finished basement-perfect for families. Designed for comfort and functionality, it features a formal living room, a cozy family room with a built-in Bose sound system, and an open-concept kitchen and dining area with stainless steel appliances (fridge, dishwasher), a black stove, and a built-in microwave, plus a walkout to a huge fenced backyard with storage. The upper level boasts a versatile loft that can easily be converted into a fourth bedroom, while premium finishes like hardwood flooring throughout and upgraded tiles in the kitchen and foyer add a touch of elegance. The extended driveway with no sidewalk allows for convenient side-by-side parking, and there' s potential to create an in-law suite. Ideally located near top-rated schools, parks, Kelso Conservation Area, shopping plazas, public transit, the GO Station, and Highway 401, this home is a fantastic opportunity. (id:50787)
Sutton Group Realty Experts Inc
86 Tozer Crescent
Ajax (Northwest Ajax), Ontario
Pride of Ownership Shines Throughout! Welcome to this stunning 4-bedroom semi-detached gem with a fully finished basement,(1 BR legal status application is in process) nestled in a desirable Ajax neighborhood. Thoughtfully upgraded from top to bottomthis home features an extended drive way for extra parking, charming covered front porch for extra curb appeal. Step inside to gleaming hardwood floors on the main level and elegant oak staircase. Lots of natural lights, neutral-toned interior creates a warm, inviting atmosphere. California shutters on the Main floor and second floor. Enjoy cooking in the beautifully updated kitchen with granite countertops and a bright eat-in area. Relax in the cozy family room featuring a fireplaceperfect for gatherings. Upstairs, discover 4 spacious bedrooms, each with updated granite-topped vanities. Close to 401 and 407, close to school.A perfect blend of style, space, and comfortthis home is move-in ready and waiting for you!**EXTRAS** All Existing S/S Stove, S/S Fridge, S/S Dishwasher, Washer And Dryer. All Elfs. Basement approval documents if arrived before closing date. (id:50787)
Century 21 People's Choice Realty Inc.
460 Salem Road S
Ajax (South East), Ontario
GORGEOUS 3 STOREY TOWNHOME LOCATED IN A HIGHLY SOUGHT SOUTH EAST AJAX, 2 YEARS NEW, THE GROUND FLOOR FEATURES A DEN WITH STAINED OAK FLOOR, OAK STAIRS, AND 2 PC BATH; MAIN FLOOR WITH AN OPEN CONCEPT MODERN GRANITE KITCHEN, WOOD CABINET, BREAKFAST BAR AND HIGH CEILING; THE COMBINED LIVING AND DINING ROOMS ALSO LOADED WITH STAINED HARDWOOD FLOORS, 2 PC BATH, AND BALCONY; UNBLOCKED RAVINE VIEW, LARGE WINDOWS BRING YOU TONS OF NATURAL LIGHT; THE THIRD FLOOR ALSO WITH HIGH CEILINGS , A LINEN CLOSET AND LAUNDRY ROOM, PLUS 2 GOOD SIZE BEDROOMS; THE MASTER BEDROOM WITH 4 PC ENSUITE, W/I CLOSET AND A PRIVATE BALCONY (FACING RAVINE), THE 2ND BEDROOM ALSO FACING RAVINE, WITH A CLOSET, GLASS SHOWER STALL, AND A 3PC BATH, BOTH OF THEM COME WITH LARGE WINDOWS. BRIGHT AND CLEAN; JUST MOVE IN AND ENJOY, NO DISAPPOINTMENT HERE. (id:50787)
Sutton Group - Summit Realty Inc.
305 - 12765 Keele Street
King (King City), Ontario
**LUXURY**LOCATION**LIFESTYLE** Welcome to King Heights Boutique Condominiums in the heart of King City, Ontario. This elegant 2 BEDROOM SUITE - 980 SF, with 2 FULL BATHS, west exposure & 2 private balconies. Luxury suite finishes include 7'' hardwood flooring, high smooth ceilings, 8' suite entry doors, smart home systems, custom kitchens including 30" fridge, 30" stove, 24" dishwasher, microwave hood fan, and full-size washer & dryer. Floor to ceiling aluminum windows, EV charging stations, 24/7 concierge & security, and Rogers high-speed internet. Amenities green rooftop terrace with Dining & BBQ stations, fire pits, and bar area. Equipped fitness studio with yoga and palates room. Party room with fireplace, large screen TV, and kitchen for entertaining large gatherings. Walking distance to Metrolinx GO Station, 10-acre dog park, various restaurants & shops. Easy access to 400/404/407, Carrying Place, Eagles Nest, and other golf courses in the surrounding area. Ground floor offers access to 15 exclusive commercial units, inclusive of an on-site restaurant. Resident parking, storage lockers & visitor parking available. (id:50787)
RE/MAX Hallmark Realty Ltd.
205 - 12765 Keele Street
King (King City), Ontario
**LUXURY**LOCATION**LIFESTYLE** Welcome to King Heights Boutique Condominiums in the heart of King City, Ontario. This elegant 1 BEDROOM, 1 BATH SUITE - 535 SF, with west exposure & Juliette balcony. Luxury suite finishes include 7'' hardwood flooring, high smooth ceilings, 8' suite entry doors, smart home systems, custom kitchens including 30" fridge, 30" stove, 24" dishwasher, microwave hood fan, and full-size washer & dryer. Floor to ceiling aluminum windows, EV charging stations, 24/7 concierge & security, and Rogers high-speed internet. Amenities green rooftop terrace with Dining & BBQ stations, fire pits, and bar area. Equipped fitness studio with yoga and palates room. Party room with fireplace, large screen TV, and kitchen for entertaining large gatherings. Walking distance to Metrolinx GO Station, 10-acre dog park, various restaurants & shops. Easy access to 400/404/407, Carrying Place, Eagles Nest, and other golf courses in the surrounding area. Ground floor offers access to 15 exclusive commercial units, inclusive of an on-site restaurant. Resident parking, storage lockers & visitor parking available. (id:50787)
RE/MAX Hallmark Realty Ltd.
216 - 12765 Keele Street
King (King City), Ontario
**LUXURY**LOCATION**LIFESTYLE** Welcome to King Heights Boutique Condominiums in the heart of King City, Ontario. This elegant 1 BEDROOM + DEN SUITE - 673 SF, features 2 full baths, east exposure & private balcony. Luxury suite finishes include 7'' hardwood flooring, high smooth ceilings, 8' suite entry doors, smart home systems, custom kitchens including 30" fridge, 30" stove, 24" dishwasher, microwave hood fan, and full-size washer & dryer. Floor to ceiling aluminum windows, EV charging stations, 24/7 concierge & security, and Rogers high-speed internet. Amenities green rooftop terrace with Dining & BBQ stations, fire pits, and bar area. Equipped fitness studio with yoga and palates room. Party room with fireplace, large screen TV, and kitchen for entertaining large gatherings. Walking distance to Metrolinx GO Station, 10-acre dog park, various restaurants & shops. Easy access to 400/404/407, Carrying Place, Eagles Nest, and other golf courses in the surrounding area. Ground floor offers access to 15 exclusive commercial units, inclusive of an on-site restaurant. Resident parking, storage lockers & visitor parking available. (id:50787)
RE/MAX Hallmark Realty Ltd.
4997 Davis Drive
Whitchurch-Stouffville, Ontario
Elevated Living Meets Natures Perfection,Discover the epitome of modern country living in this impeccably renovated, ultra-modern raised bungalow, nestled on nearly 10 acres of pristine, wooded landscape. Thoughtfully designed to blend luxury with nature, this stunning residence offers an unparalleled lifestyle, just minutes from Highway 404, Highway 48, the GO Train, and the amenities of Newmarket and Ballantrae. Step inside to be greeted by soaring 19-foot vaulted ceilings, an open-concept layout, and a dramatic floor-to-ceiling fireplace that creates an unforgettable first impression. The home is bathed in natural light year-round, thanks to ideal southern exposure and multiple walkouts that seamlessly connect indoor and outdoor living. The gourmet chefs kitchen is the heart of the home, featuring high-end stainless steel appliances, custom cabinetry, quartz countertops, a solid walnut peninsula, and a live-edge center island-perfect for entertaining or quiet family meals.Retreat to your private primary suite sanctuary, complete with a walk-in closet, spa-inspired 5-piece ensuite with heated floors, and direct access to the expansive deck.Outside, enjoy over 1,000 sq. ft. of composite Trex decking with sleek glass railings, a built-in BBQ, and uninterrupted views of your 9.93-acre wooded oasis. The property backs directly onto over 800 acres of the Vivian Forest, offering groomed trails for hiking, biking, snowshoeing, and year-round adventure.The bright, finished walk-out lower level extends your living space with a spacious rec room, games area, home office, two additional bedrooms, and a versatile studio or media space. It also features a custom walnut wet bar, wall-mounted TVs, a designer walnut media unit, and multiple walkouts to the serene backyard.***Potential for rezoning permitted uses related to these zones can be found under Section 4.1 of the Towns Zoning By-law. (id:50787)
Royal LePage Your Community Realty
5 Nadmarc Court
Essa (Angus), Ontario
Welcome to 5 Nadmarc Court. This Premium Lot home features endless upgrades for your family's enjoyment. Nestled in a very popular Angus subdivision, this model is "The French" by Gold Park Homes in the Riverwalk. This home features 7 bedrooms, 4 bathrooms and an open loft area. Having a total area of 3600 square feet, this home is sure to accommodate even the largest of families. The spacious main floor primary bedroom has a generous walk in closet and an ensuite with double sinks as well as an oversized tub and a separate shower. The definite feature of the main floor is the livingroom which has a fireplace, a built in sound system and high ceilings open to the loft area above. Two bedrooms located on the main floor with two more and a full bath in the loft level as well as three more bedrooms in the basement for a total of seven bedrooms. The basement is spacious and open. It includes a large rec room as well as separate media room and exercise room with built in speakers in most of the basement rooms. (id:50787)
Brimstone Realty Brokerage Inc.
6 Linsmary Court
Markham (Greensborough), Ontario
Stunning 4 Bedroom, 3 Bathroom Family Home Nestled In A Desirable Neighbourhood In High Demand Greensborough. A Quiet Family Street. With Its Open Concept Layout & 9Ft Ceilings @ Main Floor, This Home Offers A Spacious And Inviting Atmosphere. The Recent Upgrades Include Featuring Hardwood Floors Throughout The Main & Second Floor Hallway, Freshly Painted Interior And Garage Doors, And A Grand Upgraded Double-Door Entrance. A Cozy Family Room With Fireplace, And An Upgraded Kitchen With Quartz Countertops, Central Island, And Modern Finishes.This Home Offers 3-Car Parking On Driveway Plus A 2-Car Garage With Remote Access. Professionally Landscaped Backyard Is Perfect For Relaxation And Entertaining. Mins to 407, Mount Joy Go Station, Schools, Groceries, Markham Stouffville Hospital & All Amenities. Dont Miss This Beautifully Maintained Home Full Of Comfort, Functionality, And Curb Appeal! A Must-See! (id:50787)
Anjia Realty
902 - 40 Bay Mills Boulevard
Toronto (Tam O'shanter-Sullivan), Ontario
Welcome to your beautifully renovated home offering unbeatable value! Enjoy a smart, spacious layout with two large bedrooms, a sun-filled living/dining area, a sleek chefs kitchen, and a modern upgraded bathroom. Freshly painted with stainless steel appliances, updated lighting, and convenient en-suite laundry. Low property taxes and affordable all-inclusive maintenance fees make this a smart buy. Enjoy top-tier amenities: gym, sauna, foosball, table tennis, party room plus a well-managed building with a great superintendent. Prime location near Hwy 401/404, top schools, parks, TTC, malls, restaurants, and more! (id:50787)
Royal LePage Signature Realty



