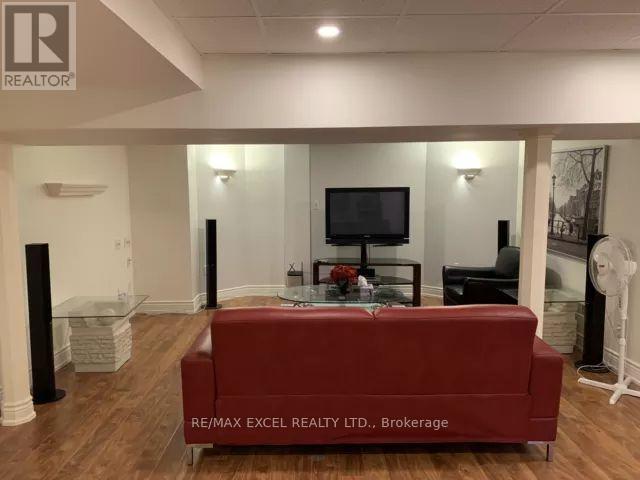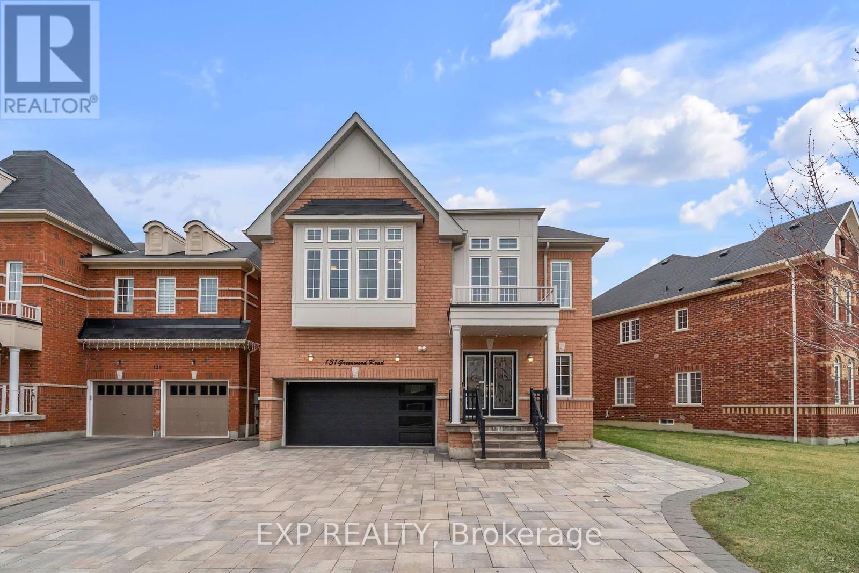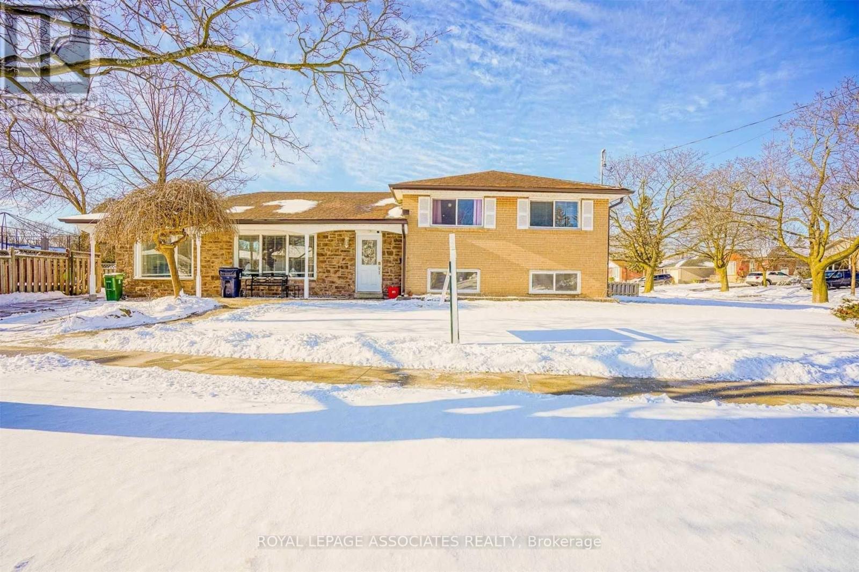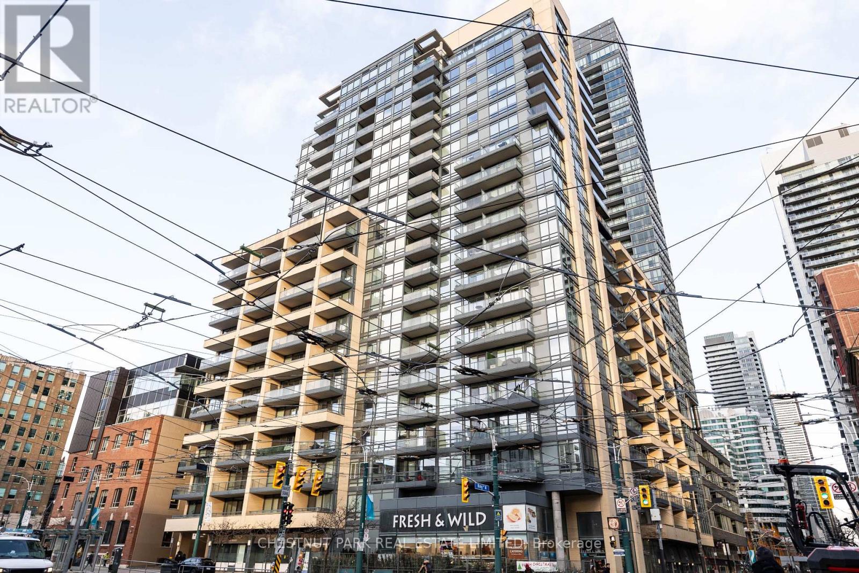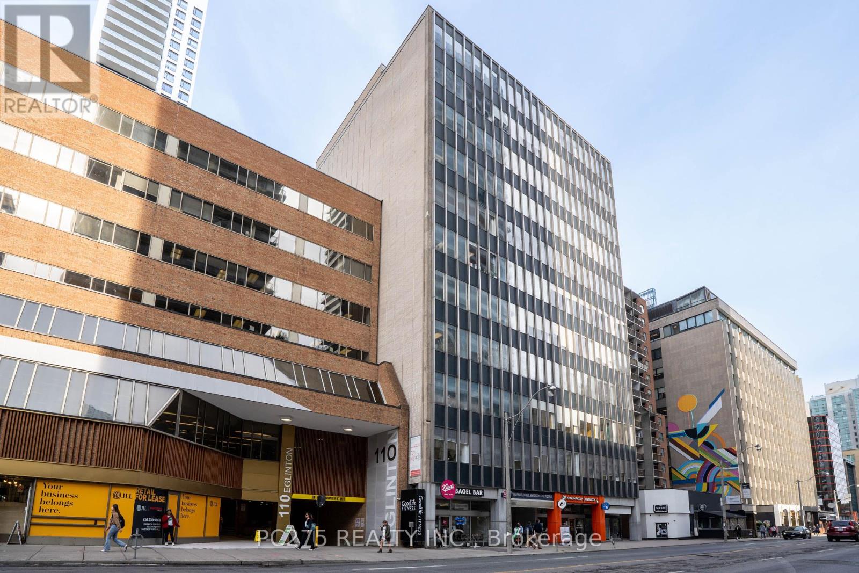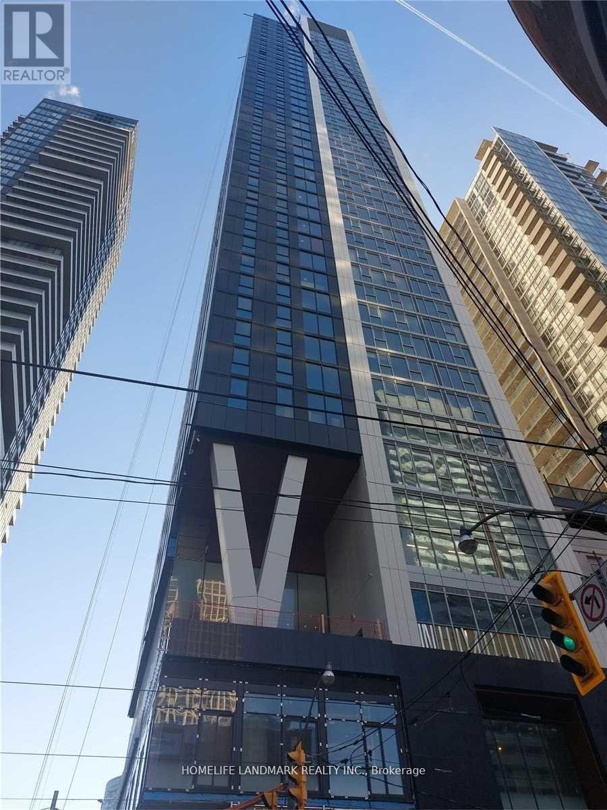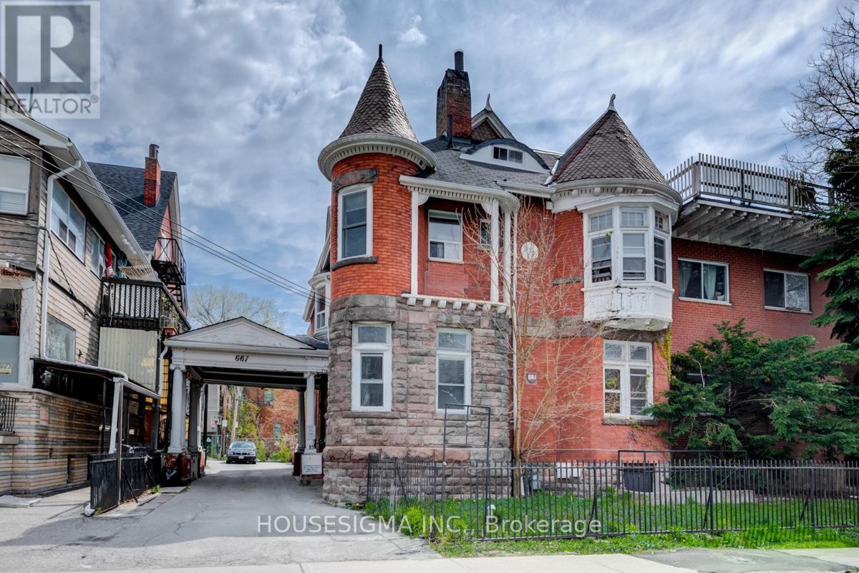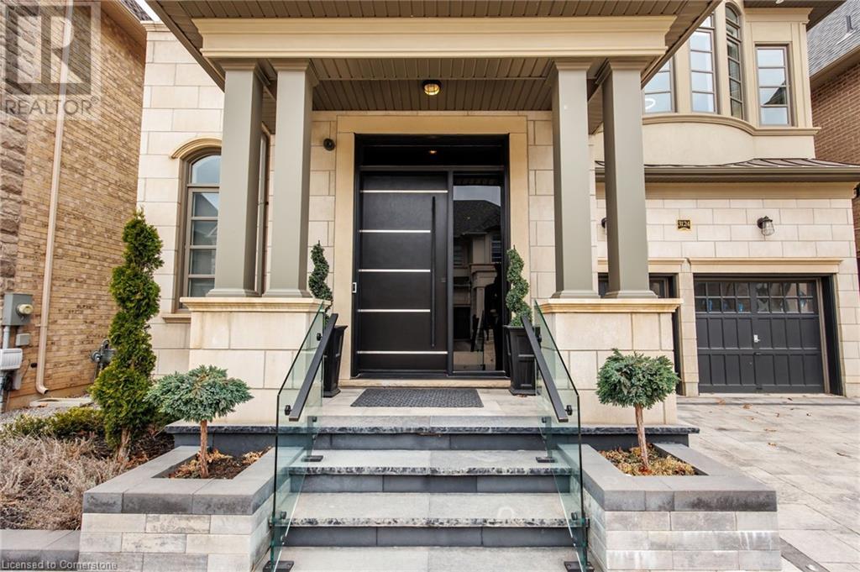Bsmt - 130 Canyon Hill Avenue
Richmond Hill (Westbrook), Ontario
Fully Furnished One Bedroom Basement Apartment, Spacious And Very Clean In Heart Of West Brook/Richmond Hill. Separate Entrance, Separate Laundry. Easy Access To Schools, Parks, Groceries, Public Transport, Major Mack Hospital. Perfect For A Professional Individual . Separate Heating System For A Cozy Warm Basement In Winter Time. Both Short Term or Long Term possible. (id:50787)
RE/MAX Excel Realty Ltd.
1400 Blackmore Street
Innisfil (Alcona), Ontario
Step into sophistication with this 4 bedroom 3 bathroom executive home that offers the perfect blend of comfort, style & smart innovation. Situated on a beautifully landscaped lot in a sought-after neighborhood, this home offers an extraordinary lifestyle both inside & out. From the moment you arrive, the attention to detail is evident-meticulous landscaping, exterior pot lights, an extended 4-car driveway & an insulated garage door. Inside, the main level is an entertainers dream, anchored by a chef-inspired kitchen complete with granite countertops, a custom tile backsplash, gas stove & premium stainless steel appliances. Designed with both form & function in mind, this space flows seamlessly into a warm and inviting family room adorned with a gas fireplace & designer finishes. The expansive primary bedroom retreat offers a serene escape, a spa-inspired ensuite bath with a soaker tub, double vanity & a glass shower, along with a walk-in closet offering custom storage solutions. Whether you're starting your day or winding down, this private sanctuary delivers the peace & privacy you deserve. Additionally, you'll find 3 further bedrooms, a full bath & the added convenience of an upper-level laundry room. A private side entrance, with porch, to the lower level enhances the home's versatility, offering exceptional potential for a custom in-law suite, without compromising privacy or style. Step outside & you'll find your own private resort-style retreat: unwind under the gazebo, soak in the hot tub or entertain guests on the deck with a dedicated gas BBQ hookup. A heated shed adds versatility for use as a studio, workshop, or seasonal storage. Additional highlights include a gas heater in garage, humidifier, Life Breath air system & more - all curated to offer an elevated lifestyle. This exceptional property offers a rare combination of space, sophistication, and smart functionality - truly a turn-key luxury home built for the way you live today. (id:50787)
Sutton Group Incentive Realty Inc.
131 Greenwood Road
Whitchurch-Stouffville (Stouffville), Ontario
Welcome to 131 Greenwood Road, a stunning 4-bedroom family home nestled in the heart of Whitchurch-Stouffville. This home offers a harmonious blend of comfort and luxury, perfect for families seeking both space and convenience. Upon entering, you're greeted by a versatile main-floor office, ideal for remote work or study. The second floor boasts an additional office space, catering to the needs of a growing family. The fully finished basement features a spacious recreation room and a bedroom, providing ample space for entertainment or a guest suite.The homes five well-appointed bathrooms ensure comfort and privacy for all family members. The double-car garage, complemented by a total of 10 parking spaces, offers unparalleled convenience for multiple vehicles and guests. Step outside to discover a generously sized backyard, stretching over a premium lot of 61.19 x 148.28. The partially interlocked yard provides a perfect setting for outdoor gatherings, childrens play, or future landscaping dreams. Situated in a tranquil, family-friendly neighborhood, this home is just steps away from top-rated schools, scenic trails, and lush parks. The newly opened St. Katharine Drexel Catholic High School is within close proximity, making morning commutes a breeze. For those who travel, the Stouffville GO Station is a mere 5-minute drive, ensuring seamless connectivity to the Greater Toronto Area. Additionally, the vibrant Main Street shops offer a variety of dining and shopping options, all just moments from your doorstep. Experience the perfect blend of family warmth and subtle luxury at 131 Greenwood Road. Your dream home awaits. (id:50787)
Exp Realty
8885 Sheppard Avenue E
Toronto (Rouge), Ontario
Designated Mixed Use Land With 305 Feet Of Frontage On Sheppard! . Sheppard Ttc Bus At The Door, Used to be the Flower and stone business could be run for another 2/3 years until the owner get permits to build a 11 Storied condo building with 111 units waiting to submit and get approval for the permit. And Minutes To The 401. Lot Is Currently Being Used As A Landscaping Yard Center. Clean Phase 1 Available. Currently Zoned Industrial(M), But Designated Mixed Use Under The Official Plan. Can be use a parking lot, RV business, car sales center. Total land area over 25000 square feet. (id:50787)
Exp Realty
Basement - 24 Shoreview Drive
Toronto (West Hill), Ontario
Located in the desirable West Hill neighborhood, this cozy 1-bedroom, 1-bathroom basement apartment is ideal for a single individual. Close to the University of Toronto, schools, highways, and the lake, you'll enjoy the convenience of both city living and nature's beauty. Take relaxing walks to the lake or explore the surrounding area. The basement apartment comes with 1 parking space and access to a shared laundry in the common area. Perfect for someone seeking a peaceful and affordable living space with easy access to amenities and transportation. (id:50787)
Royal LePage Associates Realty
311 - 400 Mclevin Avenue
Toronto (Malvern), Ontario
Beautifully Renovated & Move-In Ready! Spent $$$$ on a brand-new kitchen, upgraded doors, new flooring, and all-new stainless steel Kitchen appliances !; Stacked Washer & Dryer. This stunning home is in move-in-ready condition. Prime Location: Conveniently located with easy access to public transit, medical offices, shopping malls, Hwy 401, university, college, and high schools all within a 10 to 15-minute reach! Resort-Style Amenities: Enjoy access to a gated recreation center featuring squash courts, outdoor tennis, an indoor pool, and24/7security. (id:50787)
Homelife/champions Realty Inc.
1605 - 438 King Street W
Toronto (Waterfront Communities), Ontario
Welcome to the ultimate downtown living at "The Hudson" in trendy King West! Luxury 1 bedroom with unobstructed west view. 9' ceilings. Floor to ceiling windows, custom designed California closets throughout, walk-in laundry with extra storage. All electric light fixtures and blinds. Locker, washer/dryer, steps to restaurants, shopping, financial core. Visitor parking. (id:50787)
Chestnut Park Real Estate Limited
P3 #52 - 763 Bay Street
Toronto (Bay Street Corridor), Ontario
1 Parking Spot Located At 763 Bay St Building, Application Must Be Resident of The Building. (id:50787)
Condowong Real Estate Inc.
306 - 120 Eglinton Avenue E
Toronto (Mount Pleasant West), Ontario
Discover Suite 306 at 120 Eglinton Avenue East - a bright, modern 844 sq. ft. workspace in the heart of Midtown Toronto. Designed for smaller teams or focused professionals, this efficient open-concept layout offers excellent flexibility and natural light throughout the day, thanks to large north-facing windows. The space comes move-in ready with sleek, contemporary furniture included, creating a clean and professional environment from day one. It's an ideal fit for startups, boutique agencies, or satellite teams looking for a turnkey solution in a high-demand area. Unique to Suite 306 is the option to customize the layout. While the current design is open-concept, there is flexibility to add private offices or meeting rooms to suit your workflow and team structure. Customization is available subject to scope and pricing. Located within the highly regarded 120 Eglinton East building, this suite benefits from a prestigious address, excellent on-site amenities, and unbeatable access to transit - steps from the Yonge/Eglinton subway and the upcoming Eglinton LRT. The surrounding neighborhood offers a wide range of shops, cafes, and services to support your team throughout the day. Suite 306 is a rare opportunity to secure adaptable, light-filled space in a central location. (id:50787)
Pc275 Realty Inc.
1803 - 220 Victoria Street
Toronto (Church-Yonge Corridor), Ontario
Rarely offered, this beautifully renovated and spacious 1-bedroom + convertible den, 2-bath suite offers 662 sq ft of stylish living in the boutique Opus-Pantages building. Enjoy unobstructed east-facing city and lake views from the 18th-floor, 107 sq ft terrace, along with owned parking and locker in a prime downtown location. Steps from hospitals, Bay Street, Ryerson, U of T, theatres, Eaton Centre, subway, and streetcar access. This bright unit features soaring 9 ceilings, floor-to-ceiling windows, and hardwood floors throughout. The gourmet granite kitchen is perfect for entertaining, with a sushi bar island, breakfast bar, double sink, new stainless steel Bosch appliances, and a luxurious Fisher & Paykel fridge. The spacious primary bedroom boasts custom closets and a spa-like 4-piece ensuite, with an additional full bath for added convenience. Upgrades include custom closets and a full-sized washer/dryereverything you need for comfortable and stylish urban living. (id:50787)
Forest Hill Real Estate Inc.
2403 - 357 King Street W
Toronto (Waterfront Communities), Ontario
Spectacular 2 Bedroom In Great Gulf's Landmark New Development At King/Blue Jay. Floor To Ceiling Windows, Quartz Countertops & Ample Cabinet Space, Modern Bathroom, Bedroom Has A Large Sliding Glass Door, Located In The Entertainment District Surrounded By The Best Restaurants, Cafes, Ttc, Shopping And Culture. (id:50787)
Homelife Landmark Realty Inc.
103 - 161 Roehampton Avenue
Toronto (Mount Pleasant West), Ontario
Luxury Living In Unit 103 At 161 Roehampton Ave At The Heart Of Vibrant Yonge And Eglinton. Spacious And Rare Townhouse Boasting Two Well Appointed Floors Totaling Approximately 1,378 Square Feet Of Living Space. Enjoy Full Size Dining Room, Convenient And Comfortable Main Floor Living Room, Stylish Kitchen With Large Island, Two Entrances With Full Closets And Organizers, Second Floor Family Room Or Office, Walk In Laundry Room With Storage, Full Bathroom On Second Floor, Second Bedroom With Double Door Closet, Primary Ensuite With His/Her Walk-In Closets And Primary Ensuite - This Unit Has It All. This Unit Is Perfect For All Buyers And Has Incredible Space For Any/All Lifestyles. Conveniently Located Close To TTC Public Transit, Top Rated Schools, High End Retail, Local Shops, Restaurants, Bars, Coffee Shops And Parks - This Location Can't Be Beat! Enjoy World Class Amenities Including Outdoor Pool And Lounge Area, Rooftop Terrace And BBQ's, Party Room And Games Room, First Class Gym, Dog Wash, Concierge And More. "Walker's Paradise" Walk Score Of 97%. Let's Get You Home To Unit 106 At 161 Roehampton Ave. (id:50787)
Forest Hill Real Estate Inc.
701 - 15 Greenview Avenue
Toronto (Newtonbrook West), Ontario
Welcome to the Tridel Meridian Residence, situated on a tranquil street in close proximity to Finch Station, Viva, YRT, and Go Transit, as well as downtown North York. Within minutes, residents can access movie theatres, gourmet grocery stores, libraries, the Art Theatre, and a diverse array of restaurants. This architectural marvel boasts sophisticated design and craftsmanship, an impressive two-story lobby featuring a winding staircase, and all the conveniences of downtown North York, exuding a relaxed and vibrant atmosphere. This spacious one-bedroom unit features a functional layout and an open balcony with a breathtaking view of the east. Residents can enjoy a range of amenities, including an indoor pool, billiard lounge, state-of-the-art gym, golf simulator, sauna, party room, 24-hour concierge service, and visitors parking. (id:50787)
Forest Hill Real Estate Inc.
202 - 661 Huron Street
Toronto (Annex), Ontario
Beautiful renovated 2 bedroom apartment in a charming building, available in the heart of the Annex! Open concept kitchen with upgraded stainless steel appliances, large bedrooms, laminate floors throughout. Heat, hydro, water, and A/C included. Laundry onsite, building retrofitted for high-speed internet. Parking available for $125/month. Pet friendly. Steps away from Dupont TTC station, shops, cafes and restaurants. 5 minute walk to UofT campus and an easy commute to TMU! (id:50787)
Housesigma Inc.
Lower - 17 West 21st Street
Hamilton (Westcliffe), Ontario
Welcome home! This beautiful lower level suite has been fully renovated and is ready for you to make it your own. Your entryway is large and bright, with a huge hall closet! Step into your open-concept living room/kitchen and find light coloured laminate flooring, a large kitchen island with pendant lighting, tons of cabinet space/storage, a subway tile backsplash, a large under-mount sink and more! Tucked beside your new kitchen is a breakfast room with plenty of space for a family sized dining table an chairs. Alternatively, turn this nook into your home office. With two bedrooms that have massive closets, this suite is perfect for two young professionals or a small family. This desirable neighbourhood on the west mountain is quiet, and your new home is close to great schools, hospitals, shops, public transit, highway access and more! Book your showing today. This suite will not last! (id:50787)
Keller Williams Signature Realty
3124 Daniel Way Way
Oakville, Ontario
Welcome to one of the Best Upgraded, luxurious and Functional homes in Desirable Glenorchy area in Oakville. The Fernbrook Homes' built Rockefeller Elevation B, 3802sq.f model Is situated an a Premium Ravine Lot, Landscaped to perfection. Flat Ceilings - 11 Ft on Main Floor, 10ft on 2nd and 9ft in Basement, Upgraded and Extended with Panoramic Windows Breakfast/Sun room area, Extra Large Windows in Basement; 11inches Baseboards, Designers Accent Walls, Wainscotings, Crown Molding, Porcelain Tiles, are throughout the hole house. Mesmerizing Foyer with custom Parkyn Design Closets, Irpinia Custom Kitchen with Two rows of Cabinets. Inviting Family Rm. With B/I Gas Fireplace, Custom Selves, LED Designers Lights. Floating Stair Case with Glass Railings & Skylight. Conveniently Located Office between 1st and 2nd Fls. Primary Bedrm with W/I Closet with Organizers and Spa-Like Bathroom with Double Sided Gas Fireplace; 2nd Bedroom with Wall of East Facing Windows with Sitting Bench, 4pc Ensuite Bath, and Closet. Tastefully Decorated 3rd & 4th Bedrooms with Jack & Jill Bath. Laundry Rm on 2nd floor. Perfect for Entertainment Basement with Projection screen, 2nd Kitchen, Play Rm, 5th Bedroom and Gorgeous Bath with Heated Floor, Steam shower and Sauna. Tons of storage space in the 3 oversized Storage Rooms. Easy access to Oakville Up-core Town Center and Plazas, Schools, Parks and beautiful Trails. (id:50787)
Right At Home Realty
4 Berdux Place
Wellesley, Ontario
Welcome to 4 Berdux Place! Nestled on a quiet cul-de-sac, this lovely home offers a perfect blend of space, privacy, and convenience. With 2+1 bedrooms and 2+1 bathrooms, there's plenty of room for your family to grow and thrive. The main floor features a bright and open-concept living and dining area, ideal for both relaxing and entertaining guests. The spacious kitchen provides ample storage and counter space, making meal preparation a breeze. A bonus with this home is the walk-out basement, which offers endless possibilities from creating a home office or entertainment area to an in-law suite. With direct access to the backyard, the lower level is perfect for a seamless indoor-outdoor lifestyle.Outside, the private backyard offers a peaceful retreat, perfect for gardening, outdoor dining, or unwinding after a day of work. This home is conveniently located near local parks, schools, shopping, and just minutes from Waterloo, offering both tranquility and easy access to everything you need. Don't miss your chance to discover all the possibilities this home has to offer! (id:50787)
Revel Realty Inc.
59 Lloyd Davies Way
Hamilton, Ontario
Backing directly onto the protected Greenbelt Countryside, this stunning FREEHOLD townhome offers the perfect blend of modern living and natural tranquility. Nestled in a peaceful, family-friendly neighborhood, this spacious home spans over 1,750 sq/ft of beautifully crafted living space that truly feels more like a detached home than a townhouse.From the moment you walk in, youll be struck by just how bright, open, and airy it feelsthis is one of those homes that you truly need to see in person to appreciate. With no rear neighbours and uninterrupted farmland views, the sense of space and serenity is unmatched.The gourmet, upgraded kitchen is a showstopper, featuring extended-height cabinetry with crown moulding, and flows effortlessly into the expansive main living areaperfect for entertaining or simply enjoying daily family life in comfort and style. Natural light pours through the large windows, enhancing the peaceful ambiance and offering beautiful views of the protected countryside.Upstairs, the massive primary suite includes a walk-in closet and a private 3-piece ensuite, while two additional bedrooms are smartly separated by a full bathroom and convenient upper-level laundry, ensuring privacy and functionality for the whole family.With its thoughtful layout, high-end finishes, and incredible location backing onto green space, this home is a standout in its class ideal for buyers seeking more than just a typical townhome. (id:50787)
Realty One Group Flagship
1318 Old North Road
Huntsville, Ontario
Welcome to your future dream property! This stunning 1.4-acre parcel offers a flat landscape surrounded by mature trees, providing both privacy and natural beauty. Located just 5 minutes from Arrowhead Provincial Park and just north of Huntsville, it is perfectly situated for nature lovers and outdoor enthusiasts. An existing entrance is already in place, and hydro is available on the property, ideal for hooking up a generator or preparing for future development. Whether you are looking for a peaceful weekend retreat or planning to build your dream home, this property is full of potential. Buyer to confirm building possibilities with the local township. Don't miss this opportunity to own a prime piece of land with infrastructure already started in a beautiful, convenient location! (id:50787)
Keller Williams Experience Realty
509 - 859 The Queensway
Toronto (Stonegate-Queensway), Ontario
**Welcome To 859 West Condos!!!** This Never-Before-Lived-In 1 Bedroom + Flex Unit Is A Fantastic Opportunity To Own. Spanning 658 Sqft, This Modern Condo Is Just A Short Walk From The TTC And Within Walking Distance To Costco, Shopping Malls, Sherway Gardens, Schools, Grocery Stores, And More. The Unit Also Includes A Parking Spot And Locker For Added Convenience. Inside, You'll Enjoy Large Windows That Fill The Space With Natural Light, Along With 9-Foot Ceilings That Create An Open, Airy Feel. Take Advantage Of Premium Amenities Such As A Lounge With A Designer Kitchen, Private Dining Room, Children's Play Area, Full-Size Gym, Outdoor Cabanas, BBQ Area, And More. Don't Miss Your Chance To Own This Brand-New Condo In A Prime Location! (id:50787)
Century 21 Royaltors Realty Inc.
1932 Barsuda Drive
Mississauga (Clarkson), Ontario
This Clarkson Beauty Is Situated In One Of The Most Desirable Neighborhoods In Sought-After Lorne Park School District With 2 Bedrooms And 2 Full Washrooms. Open Concept Living/Dining. This Is Must See Home, Has Everything You Are Looking. Near To Clarkson GO Station. Excellent Location For People Working In Downtown Toronto. Tenant To Pay 40% Of Utilities. Part of the garden is allowed for Tenant use. Will explain at the time of occupancy. (id:50787)
Search Realty
7360 Zinnia Place
Mississauga (Meadowvale Village), Ontario
Gorgeous executive End unit townhouse like semi-detached home with finished basement surrounded by nature. Amazing views. Premium ravine lot with no homes in the back, front and one side. Located on a quiet court with plenty of visitor parking. No Carpet in full house!! Family friendly neighborhood close to highway 407/401. Near top rated schools, Heartland shopping, parks, trails, transit, and more. Fantastic layout. Open concept living and dining room with gleaming hardwood floors. Modern Fully renovated kitchen with stainless appliances and ceramic backsplash, and eat-in breakfast nook. Dining room with walkout access to the deck. Enjoy your morning coffee looking at the beautiful view. Private greenspace in your backyard for fun summer barbecues. New Stairs and Railing! Second floor has New Laminate floors, 3 spacious bedrooms and 2 full baths. Master Bedroom has a 5 piece ensuite bath and walk-in closet. Convenient hallway closets. The cozy basement is professionally finished .Perfect for family movie nights and entertaining. Lots of storage with a cold room and laundry room. Just move in and enjoy! (id:50787)
Trimaxx Realty Ltd.
2310 - 235 Sherway Gardens Road
Toronto (Islington-City Centre West), Ontario
Modern Residential 2 Bedrooms with 2 bathrooms, located directly across from Sherway Gardens Mall, Convenient access to shopping, dining and entertainment. Unit is freshly painted thruout, New installed floors in two bedrooms, New dishwasher, New shower heads. Unobstructed View of the City. Bright and Comfy. (id:50787)
Right At Home Realty
103 Peel Street Unit# 3
Brantford, Ontario
NEWLY-RENOVATED! Welcome to this stunning Multi-residential House offering 2 Bedroom + 1 bath unit , located in Brantford. New Luxury house, sitting on a nice lot in the family-friendly Neighbourhood On Prime Location, Very Close to School, shopping, grocery stores, parks and recreation centre, great family friendly neighbourhood. (id:50787)
Bridgecan Realty Corp.

