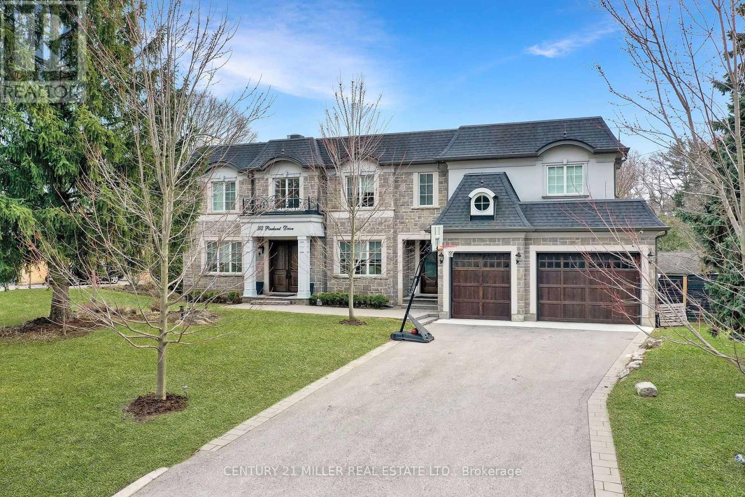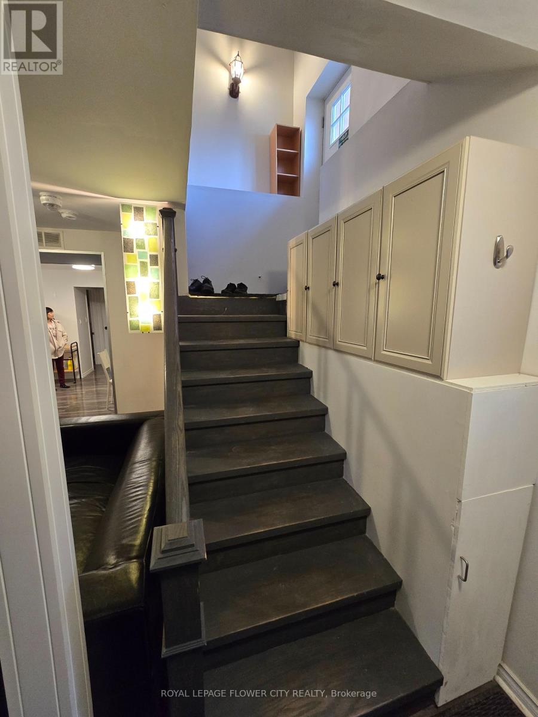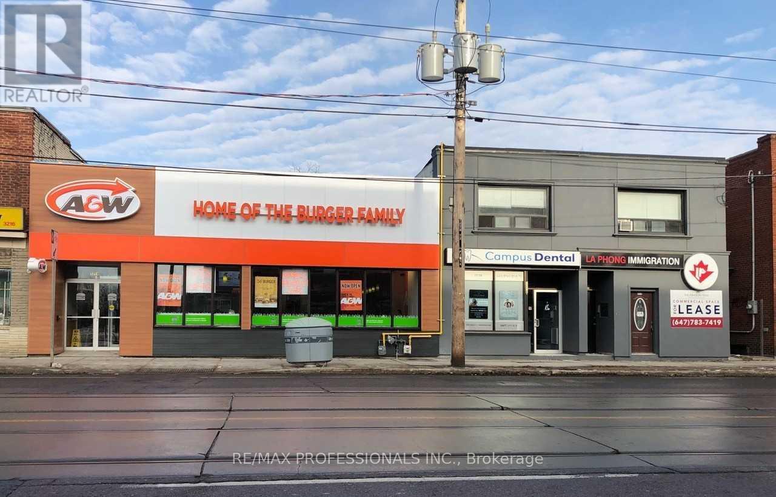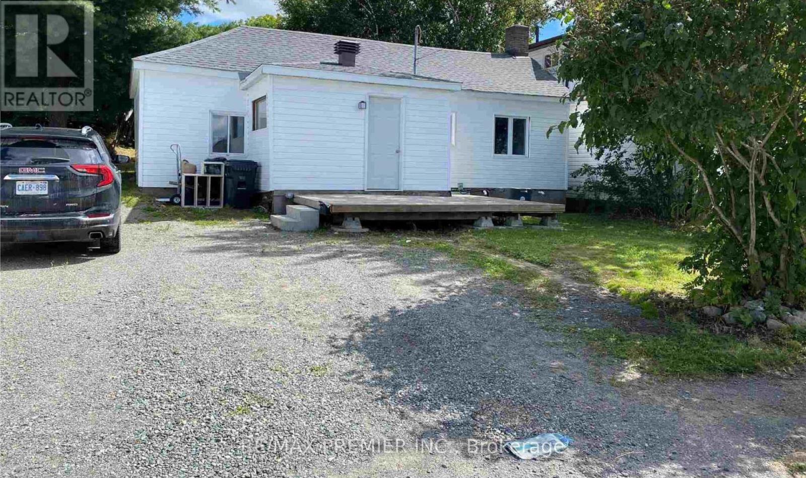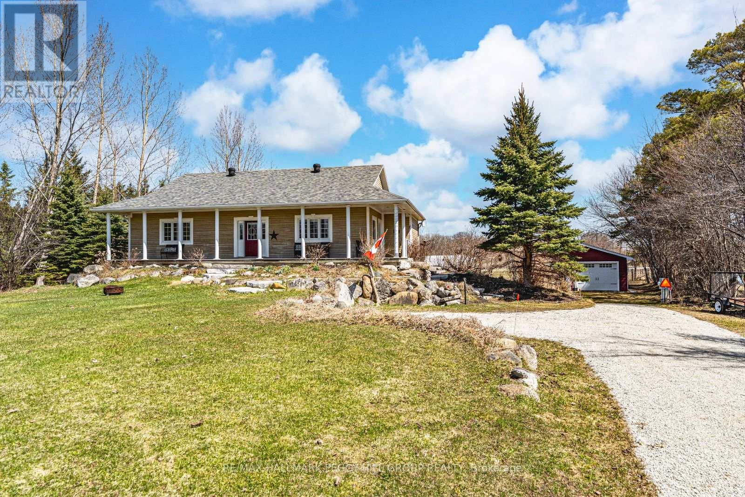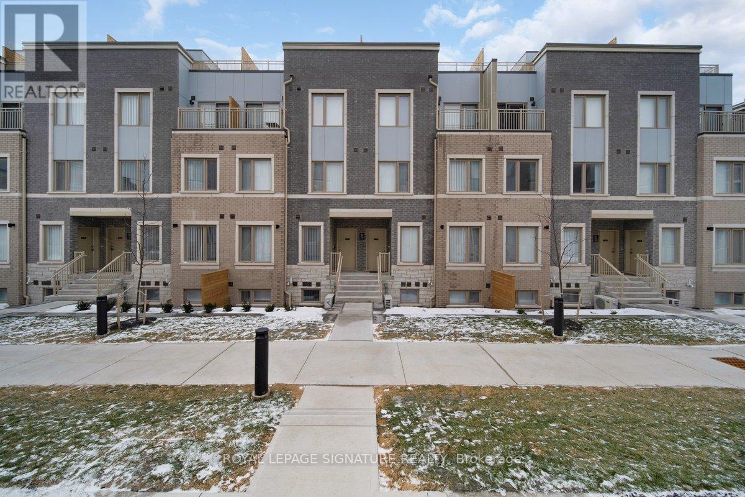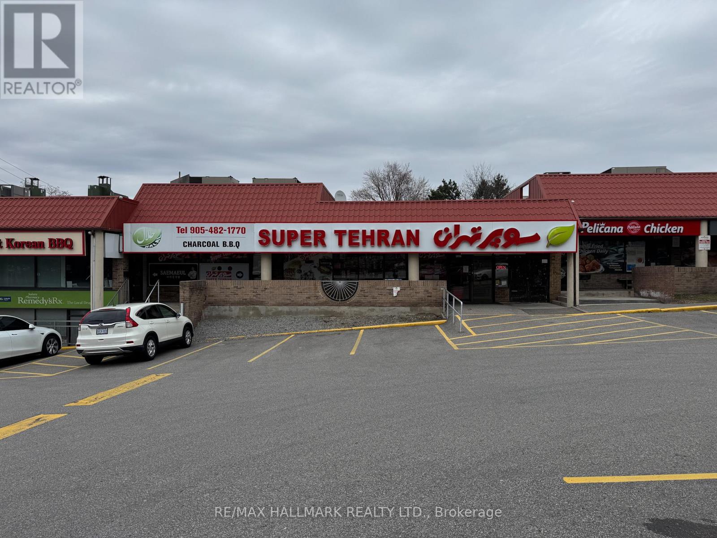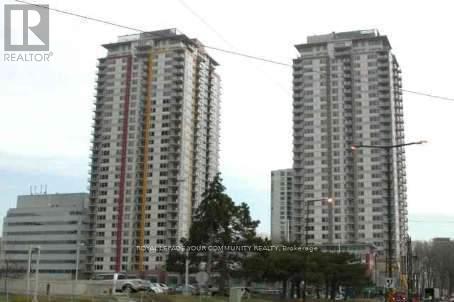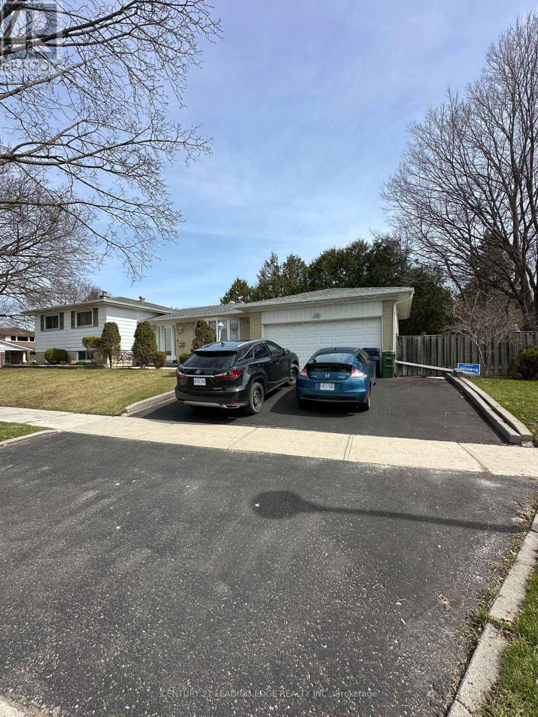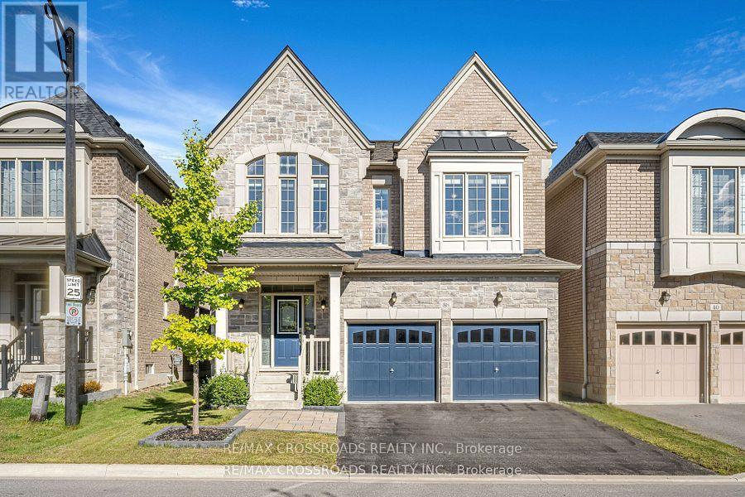302 Pinehurst Drive
Oakville (1006 - Fd Ford), Ontario
Well-appointed family home situated on a quiet, tree-lined street in Oakvilles desirable Eastlake community. Offering over 7,000 square feet of total living space across three levels, this property combines practical design with refined finishes, creating a residence that suits both everyday comfort and entertaining. The main level features a functional layout with formal living and dining rooms, a dedicated office, and a bright family room complete with custom built-ins and a gas fireplace. The kitchen serves as the heart of the home, equipped with premium appliances and ample cabinetry. Adjacent is a breakfast area with access to a covered balcony that overlooks the private backyard - ideal for seasonal dining or relaxing outdoors. Upstairs, youll find four spacious bedrooms, each with its own ensuite and walk-in closet. The primary suite includes a fireplace, a walk-in wardrobe, and a large ensuite with double vanities, a walk-in shower, and freestanding tub. The second floor also includes a full laundry room for added convenience.The lower level adds versatility with a large recreation room, wet bar, theatre room, exercise area, and a fifth bedroom with ensuite, offering space for extended family, guests, or teenagers seeking more privacy. Beyond the home itself, the location is a key highlight. A short walk takes you to the lake and waterfront trails, while local schools, shopping, and community amenities are just minutes away. Major highways and the Oakville GO Station are easily accessible, making this a practical choice for commuters and families alike. Come experience this thoughtfully designed home in one of Oakvilles most established neighbourhoods, ideal for those seeking space, functionality, and access to great local amenities. (id:50787)
Century 21 Miller Real Estate Ltd.
Bsmt - 75 Main Street
Halton Hills (Georgetown), Ontario
Step into comfort with this stylish, move-in-ready basement unit perfect for anyone seeking convenience, privacy, and a place that truly feels like home. Features You'll Love: Bright & airy layout with large above-ground windows and great natural light Spacious open-concept design with plenty of room to relax or work from home Fully furnished includes bed, couch, dining table, and more (just bring your suitcase!)Private in-unit laundry no need to share Modern full washroom with sleek finishes Quiet, safe neighborhood with friendly homeowners upstairs Separate entrance for extra privacy Prime Location: Close to transit, shopping, restaurants, parks, and schools everything you need within easy reach. (id:50787)
Royal LePage Flower City Realty
44 Lollard Way
Brampton (Bram West), Ontario
Presenting a modern-style 4 bedroom / 2.5 washroom 1950 sq ft semi-detached residence nestled in one of Brampton's most coveted communities. Freshly painted, professionally cleaned, this home showcases an inviting open-concept main floor modern layout with a warm and inviting great room with a cozy wall mounted gas fireplace on main floor, a modern kitchen and engineered hardwood flooring. Quartz counter tops, extended marble backsplash and high end stainless steel appliances, seamlessly connecting to the breakfast area for a modern open concept design. Upstairs the primary bedroom features a luxurious 4-piece ensuite and a spacious walk-in closet. All other 3 bedrooms are bright and inviting, featuring large windows that flood the rooms with natural light. Convenient second floor laundry. Enjoy the outdoor with a large backyard / lawn with firepit. Conveniently situated with easy access to a myriad of amenities including a short walk to plazas which include all imaginable shops / restaurants / grocery / all major banks / big box stores nearby; short walk to transit options, schools, parks, and a short drive to highway 401 and 407. (id:50787)
Royal LePage Signature Realty
1 - 3210 Lakeshore Boulevard W
Toronto (New Toronto), Ontario
Newly Renovated 1Bdrm Unit In Desirable Location, Across From Humber College And Steps To TTC, Shops, Schools, Parks, Restaurants And Cafes. Close To All Major Hwys, Downtown & Airport! Brand New Laminate Floors, Brand New Stainless Steel Fridge & Stove And Freshly Painted Throughout. Move In Ready. (id:50787)
RE/MAX Professionals Inc.
507 - 625 The West Mall
Toronto (Eringate-Centennial-West Deane), Ontario
Go West, Young Buyers with this Turn-Key, Move-In Ready SPACIOUS 3BR Apartment w/ this Highly Desirable Condo at 625 The West Mall. Your Tastefully Updated Unit Features a Functional Layout w/ Fabulous Feng-Shui, Big & Bright Rooms and Warm, Inviting Energy. Freshly Renovated with High End Paint, New Flooring and Other Thoughtful Improvements. Enjoy the Convenience of Ensuite Laundry, with Newer Appliances, a Lovely Kitchen, Living-Dining Room Combo, and Ample Living Space. The Building Features Second-to-None Amenities, like Outdoor Tennis Courts, Indoor Pool, Exercise Room, Access to Exclusive Green Space, Playground and Optional Membership at the Nearby Buckingham Rec Club with Outdoor Pool and Other Great Offerings for an Optimally Healthy Lifestyle. Conceive Yourself in a New Light and Make Plans to Spring into Action Today (id:50787)
Harvey Kalles Real Estate Ltd.
430 Grenke Place
Milton (1033 - Ha Harrison), Ontario
Dream Home Alert! This beautifully upgraded detached home in the sought-after Harrison neighbourhood is impeccably maintained and offers 3 spacious bedrooms, 4 bathrooms, and a professionally finished basement-perfect for families. Designed for comfort and functionality, it features a formal living room, a cozy family room with a built-in Bose sound system, and an open-concept kitchen and dining area with stainless steel appliances (fridge, dishwasher), a black stove, and a built-in microwave, plus a walkout to a huge fenced backyard with storage. The upper level boasts a versatile loft that can easily be converted into a fourth bedroom, while premium finishes like hardwood flooring throughout and upgraded tiles in the kitchen and foyer add a touch of elegance. The extended driveway with no sidewalk allows for convenient side-by-side parking, and theres potential to create an in-law suite. Ideally located near top-rated schools, parks, Kelso Conservation Area, shopping plazas, public transit, the GO Station, and Highway 401, this home is a fantastic opportunity. (id:50787)
Sutton Group - Realty Experts Inc.
3298 Charles Fay Pass
Oakville (1008 - Go Glenorchy), Ontario
Gorgeous 4-Bedroom, 5-Bath home nestled in a quiet and desirable neighbourhood, offers exceptional upgrades and a thoughtfully designed layout, perfect for modern family living. Sitting on a rare 127-foot deep lot, the backyard is ideal for entertaining, family gatherings, or simply relaxing in your private outdoor oasis. The main floor features a functional layout with distinct living, dining, and family rooms, as well as a bright breakfast area filled with natural light. The kitchen is a chef's dream, complete with a spacious island, ample cabinetry, and stainless steel appliances. Stylish light fixtures enhance the ambiance, while the family room's fireplace creates a warm and inviting atmosphere, seamlessly opening to the beautifully fenced backyard. The second floor boasts four generously sized bedrooms, three full bathrooms, convenient laundry room and a Balcony. The primary suite offers a spacious walk-in closet and a luxurious 5-piece ensuite. A unique highlight of this home is the versatile loft, offering endless possibilities as a home office, fifth bedroom, or private suite. With a double car garage, second-floor laundry, and an unbeatable location in The Preserve, this stunning home combines style, functionality, and comfort. Don't miss the opportunity to make it yours!**Total Square footage includes Loft as well.** (id:50787)
RE/MAX Aboutowne Realty Corp.
132 Carter Avenue
Kirkland Lake (Kl & Area), Ontario
Welcome to this fully renovated home nestled in a Kirkland Lakes, offering the perfect blend of modern style and functionality. Boasting extensive renovations throughout, this move-in ready property is ideal for those looking for a comfortable place to settle down or a lucrative investment opportunity. The property is currently rented for $1650/month - all inclusive, tenant takes care of lawn maintenance. The home features 2 spacious bedrooms, each offering plenty of natural light and comfort, making it a great fit for small families, couples, or individuals.The brand-new kitchen is a true highlight, with modern finishes, ample counter space, appliances, making it the perfect spot for meal prep and entertaining. The open-concept layout allows for a seamless flow between the kitchen, dining, and living areas, creating a warm and inviting atmosphere throughout the home. Outside, the property features ample parking, making it convenient for both residents and guests. Whether you're using this home as your primary residence or as an investment property, it offers the potential for a steady income stream. Don't miss your chance to own this beautifully renovated property and the perfect opportunity for easy ownership or a sound investment! (id:50787)
RE/MAX Premier Inc.
3705 County Road 124
Clearview (Nottawa), Ontario
COUNTRY LIVING AT ITS BEST - WITH BLUE MOUNTAIN VIEWS, RURAL TRANQUILLITY MEETS EVERYDAY CONVENIENCE IN THE CHARMING VILLAGE OF NOTTAWA! Discover the beauty of rural living just minutes from convenience at this stunning bungalow, nestled on a private 1-acre lot with panoramic views of Blue Mountain and backing onto a peaceful horse farm. Located only 2 minutes from the charming village of Nottawa and 10 minutes from both Collingwood and Stayner, this home offers unbeatable access to golf, skiing, spas, beaches, and scenic trailswith Batteaux Creek Golf Club just a short walk away. The curb appeal is undeniable with a red front door, covered porch, wraparound deck, landscaped gardens including perennials, and a gravel driveway surrounded by mature trees. A detached garage with two parking spaces, ample driveway parking, and a separate workshop building add to the functionality. Enjoy over 2500 sq ft of finished living space with an expansive open concept kitchen, living, and dining area that flows seamlessly to the outdoors through a sliding glass walkout. The great room impresses with soaring cathedral ceilings and large windows showcasing the mountain views. The primary suite overlooks the serene backyard and offers a walk-in closet along with a 5-piece ensuite. The fully finished walkout basement offers 3 versatile rooms ideal for additional bedrooms or office space, a generous family room with soaring ceilings, and excellent in-law potential. Thoughtful features like in-floor heating on the main level, in-suite laundry, durable Maibec siding, and resin decking ensure durability and comfort. After enjoying the beauty of the countryside, unwind in the included hot tub and savour everything this relaxed lifestyle has to offer. A rare opportunity to live surrounded by nature, with every adventure and amenity just moments from your doorstep - dont miss your chance to make this #HomeToStay yours. (id:50787)
RE/MAX Hallmark Peggy Hill Group Realty
179 Melrose Avenue
Wasaga Beach, Ontario
Top 5 Reasons You Will Love This Home: 1) Nestled in a peaceful cul-de-sac, offering the privacy of a double driveway and a spacious detached garage in the backyard, perfect for a variety of uses 2) Conveniently located near all amenities, including easy access to major commuting routes, Wasaga Beach waterfront, William Arnill Park, River Trail, and the school bus route 3) Explore the welcoming large entrance with convenient access to both the front and back yards, perfect for entertaining and outdoor living 4) Basement featuring a second kitchen, a generously-sized bathroom, a cozy family room, and a spacious bedroom, ideal for guests or multi-generational living 5) Generously sized main level boasting a large eat-in kitchen and a comfortable living room, offering an inviting space for family gatherings and daily living. 1,688 fin.sq.ft. Age 80. Visit our website for more detailed information. (id:50787)
Faris Team Real Estate
89 Chaucer Crescent
Barrie (Letitia Heights), Ontario
This immaculate home offers a rare blend of modern comfort, convenience, and move in ready perfection! With stunning 4-bedroom, 2-bathroom this gem boasts a sunlit interior with seamless flow, from the bright living and dining area to the well appointed kitchen ideal for casual meals or entertaining. Upstairs you will find three generously sized bedrooms and a 4-piece bathroom. The lower level offers an additional bedroom and a 3-piece bathroom, providing plenty of space for guests, a home office, or a growing family. Outside, enjoy your private fenced patio for summer barbecues or serene mornings, complemented by a standout oversized 6-car driveway with stylish interlocking stonework and a portable carport for unmatched parking/storage flexibility. Nestled on a quiet, family friendly crescent, this home ensures quick access to Hwy 400, schools, parks, shopping, and downtown Barries vibrant amenities. Move in ready and meticulously maintained, this property is a rare opportunity for families, first time buyers, downsizers, investors or commuters seeking a low maintenance lifestyle in a prime location! (id:50787)
Our Neighbourhood Realty Inc.
2229 Walker's Line Unit# 14
Burlington, Ontario
Bright end-unit townhome in small North Burlington complex. Carpet-free main level with large windows, eat-in kitchen and walk-out to back patio. Large primary bedroom with ensuite and walk-in closet. Bedroom level laundry. Enjoy the bright loft as an extra sitting area or office space. Full, finished basement with two-piece washroom and cold room. Please see attached schedule A to be included with Agreement to Lease. Room Sizes Approximate. (id:50787)
Apex Results Realty Inc.
61 Palisade Crescent
Richmond Hill (Rouge Woods), Ontario
Rarely offered beautiful Townwood Build bungalow located in highly sought after Top Ranked School District. Just a 3 minute walk to Silver Stream P.S. with gifted program and 10 minute walk to Bayview S.S with prestigious IB program. This home offers a spacious open-concept family room and kitchen, this home is perfect for both relaxing and entertaining. A formal dining area provides the ideal space for hosting family dinners or special occasions. Whether you're downsizing or looking for the perfect home for your growing family, this property offers the best of both worlds. Enjoy the convenience of nearby shopping, transit, parks, and quick access to major highways, making commuting a breeze. This is a rare opportunity to own a meticulously cared-for home in an unbeatable location don't miss out! Roof 2013, furnace 2015, a/c 2022 (id:50787)
Right At Home Realty
2605 - 105 Oneida Crescent
Richmond Hill (Langstaff), Ontario
Step into this Pristine, Owner-Occupied North East Unit offering 860 sqft of like-new living space. Featuring an Unobstructed View and is filled with abundant natural light from every Floor to Ceiling Window, 2 large bedrooms and 2 elegant bathrooms! Premium Upgrades throughout, including an open-concept kitchen with Two -tone gloss Cabinets, quartz countertop, Under Mount Lighting and stylish backsplash. Upgraded bathroom cabinets, wall tiles. 9' Smooth Ceilings, Roller Blinds, upgrade Vinyl Flooring thru-out. Conveniently located near future Metrolinx High Tech Subway Station, Langstaff GO Terminal, and major highways 407/404, and endless dining and shopping options. Whether commuting, working remotely, or raising a family, this residence offers luxury, convenience, and an exceptional living experience. Top-notch amenities include an Outdoor Terrace with BBQ's, Indoor Pool, Gym, Party room / Media Room, Visitor Parking. (id:50787)
Bay Street Group Inc.
Th177 - 151 Honeycrisp Crescent
Vaughan (Maple), Ontario
Own this stunning brand-new townhome at M2 Towns by Menkes! Offering over 1,000 square feet of thoughtfully designed living space, this modern home features high-end finishes throughout. The open-concept kitchen is perfect for family living and entertaining, boasting a spacious island with double stainless steel sinks, seating for three, full-sized appliances, stone countertops, a stylish tiled backsplash, and ample storage. An elegant oak wood staircase leads to the second floor, where you'll find two well-sized bedrooms, two modern washrooms, and generous closet space. Enjoy outdoor living with an interlocked front patio, complete with a BBQ gas connection. This townhome also includes one underground parking spot and access to premium condo amenities. Dont miss this incredible opportunity to own a beautiful, brand-new home in a sought-after community! Happy Showing! (id:50787)
Royal LePage Signature Realty
7327 Yonge Street N
Markham (Thornhill), Ontario
An exceptionally rare opportunity to own one of the GTAs first and most established Persian supermarkets proudly serving the community for over 20 years at the same prime Yonge Street location. This well-known and highly regarded market is a staple in the neighbourhood, with a loyal customer base. Operating successfully under the current ownership for the past 8 years, this business is ideal for family operators or experienced entrepreneurs looking for a stable venture. The store is fully equipped with a commercial kitchen, bakery, and butcher shop, including three walk-in coolers/freezers and all necessary chattels in working condition.The offering includes: Fresh fruits and vegetables, Halal butcher shop, Deli meats, and prepared takeout foods, Commercial & catering kitchenIn-house, Dried fruits, nuts, and specialty goods, Located in a high-traffic, high-visibility plaza on Yonge Street, with ample parking and surrounded by a vibrant, diverse mix of residential and commercial properties. The bakery, in particular, is a favorite within the Iranian community, known for its exceptional taste.There is significant room for growth with opportunities to expand the catering operation, enhance the prepared food section, and diversify product offerings. Don't miss this unique chance to take over a thriving and respected business in one of Torontos most desirable corridors. (id:50787)
RE/MAX Hallmark Realty Ltd.
1704 - 95 Oneida Crescent
Richmond Hill (Langstaff), Ontario
Charming 2-Bedroom Condo in Richmond Hill 95 Oneida Cres #1704. Welcome to this beautifully appointed 2-bedroom, 2-bathroom condo located in the heart of Richmond Hill. Spanning 820 sq ft, this unit features an inviting open concept living and dining area, perfect for entertaining or relaxing with family. The modern kitchen boasts a convenient breakfast bar, ideal for casual dining and morning coffee. Step outside to enjoy the spacious balcony accessible from both the master bedroom and living room, offering a serene space to unwind and take in the views. With two full bathrooms, convenience is at your fingertips, making this unit perfect for a small family or to enjoy guests. Don't miss the opportunity to make this charming condo your new home! (id:50787)
Homelife Optimum Realty
71 Boulderbrook Drive
Toronto (Rouge), Ontario
Discover elegance and tranquility at 71 Boulderbrook Dr, a stunning executive home perfectly situated near Markham & Steeles, offering unmatched convenience and natural beauty. Location Highlights:Just 5 to 10 minutes to Hwy 401 & 407, University of Toronto Scarborough Campus, Centennial College, PanAm Sports Centre, and Future Medical CollegeClose to top-rated schools, shopping centres, and public transit. Premium Lot Features:Backs onto a serene ravine enjoy your private green oasis. No neighbor on one side added privacy and space . Main Floor Features:Formal Living Room and Dining RoomSpacious Office RoomBright Breakfast Area and Modern Kitchen Second Floor Layout:4 Generous BedroomsAdditional Office Room (can be used as a 5th bedroom) Optional Finished Basement:Available for an additional $1000/month perfect for extended family, guests, or entertainment space. Seeking a qualified tenant to enjoy this one-of-a-kind luxury residence.Dont miss the opportunity to live in a neighborhood surrounded by nature and convenience. (id:50787)
Homelife/champions Realty Inc.
2001 - 25 Town Centre Court
Toronto (Bendale), Ontario
Gorgeous Condo In Heart Of Scarborough Town. Unobstructed North View. Bright And Spacious. Excellent Recreation Facilities. Modern Kitchen With Granite Counter Top. Steps To Scarborough Town Centre, Ymca, Civic Centre, Library, Restaurants, Public Transit and All Amenities. Mins To Hwy 401 (id:50787)
Royal LePage Your Community Realty
Bsmt - 69 Davisbrook Boulevard
Toronto (Tam O'shanter-Sullivan), Ontario
This newly renovated basement apartment offers a modern and comfortable living space in the sought-after Tam O'Shanter-Sullivan area. The unit features elegant laminate flooring throughout the living and dining areas, a sleek kitchen with white cabinetry, an electric cooktop, a full-size fridge, and a stove. The bright bedroom includes a large window and ample closet space, while the three-piece washroom is equipped with a stand-up shower. Additional conveniences include a private separate entrance, shared laundry (washer/dryer), and one dedicated parking spot on the driveway. Ideally located, this home provides quick access to Highways 401 and 404, nearby shopping malls, and is just a short walk to Garde Public School and High School. Perfect for students, professionals, or small families seeking a well-maintained, move-in-ready space. Contact today to arrange a viewing! (id:50787)
Century 21 Leading Edge Realty Inc.
640 Chiron Crescent
Pickering (Amberlea), Ontario
This Chapman Built home has been meticulously & lovingly cared for by the original family since 1985. 2017 upgrades include: Gutted Main Floor, Electric System-200 AMP, Fireplace Beautifully Re-faced, Mn Flr Powder Rm, Back Deck, Mn Flr Laundry Rm. 2018 - The Roof & Front Deck. 2023 - 2nd Flr 3 pc Bathroom. 2024 - Furnace/Air Conditioning & Driveway. 2025 - Primary's Stunning 5 pc Ensuite Bathroom. The basement has two large unfinished rooms (the furnace area is separate). The ceilings are high, its dry & there are above grade windows. The space is huge the possibilites are endless..could be a nannies suite, a +1 bdrm with a large Rec Rm or just left as storage. (id:50787)
Real Estate Homeward
38 Coates Of Arms Lane
Ajax (Central West), Ontario
Exquisite turn-key home in Ajaxs upscale riverside community built by Marshall Homes. 4 generous-sized bedrooms and 4 bathrooms, this residence is designed for luxury living. Two of the bedrooms feature private ensuites, while the other two share a convenient Jack and Jill. Enjoy the grandeur of 9-foot smooth ceilings throughout, with coffered ceilings adding elegance to the family room, complete with a cozy gas fireplace and motorized blinds. The gleaming hardwood floors and large windows flood the space with natural light, creating a warm and inviting atmosphere. The gourmet kitchen is a chefs dream, boasting a large center island, quartz countertops, two-tone cabinetry, backsplash, under-cabinet lighting, and a built-in fridge. Outside, the brick and stone exterior is complemented by exterior pot lights, adding to the homes impressive curb appeal. The professionally finished basement offers a spacious open recreation room and plenty of storage space. 9 Feet ceilings throughout the house with open concept layout. Master Bedroom with 10 feet tray ceilings and ensuite with free standing soaker tub and standing shower. (id:50787)
RE/MAX Crossroads Realty Inc.
523 - 50 Ann O'reilly Road
Toronto (Henry Farm), Ontario
Tridel/Dorsay Master Planned Atria Community On Sheppard Ave East Of Dvp, Prime North York Area, Just Minutes Away To Fairview Mall, Bayview Village, Entertainment, Restaurant, Grocery, Shops. Close Proximity To Don Mills Subway Stn, Ttc, Dvp, Hwy 404 & 401. Building Amenities Include 24 Hrs Concierge, State Of The Art Fitness Studio, Spinning Bikes, Yoga Studio, Exercise Pool, Steam Rm Etc. Approx 940 Sq Ft. Unit With3 Bedrooms, 2 Full Washroom. (id:50787)
Homelife/future Realty Inc.
207a Manning Avenue
Toronto (Trinity-Bellwoods), Ontario
Welcome Home! Uncover The Best-Kept Secret Of Trinity-Bellwoods:A Unique Opportunity To Own One Of Only Nine Townhouses Of Its Kind! A Stunning 17.5 ft Wide - 3-Storey 1800sqft Townhouse Escape. This Above-Grade Home, Situated In A Serene Courtyard, Harmoniously Blends Peaceful Living With The Excitement Of Urban Life. The Gourmet Kitchen Is A True Delight For Any Cooking Enthusiast, Featuring Sleek Countertops Custom-Made Kitchen Island And Modern Appliances (Gas Stove). A Fully Functional Patio Oasis With Fire Pit. With Thousands Invested In Upgrades, This Residence Boasts Soundproof Walls and Windows And Two Air Conditioning Units One For The Ground Floor And Another For The Main And Upper Levels. Numerous Additional Upgrades! Elegant Hardwood Floors Flow Throughout The Home, Adding A Touch Of Warmth And Sophistication. The Top-Floor Primary Suite Serves As A Personal Retreat, Offering A Chic Stall Shower And A Generous 5.5 Ft Soaker Tub With A Dual Vanity. Conveniently Located On The Third Floor, You'll Find Full-Sized Laundry Machines. The Second Bedroom Comes With Built-In Closet Organizers And Captivating Views Of The CN Tower, While The Ground-Level Third Bedroom Is Perfect For Hosting Guests. Experience The Added Convenience Of Direct Underground Parking For One Vehicle, Complemented By Two Bike Racks To Enhance Your Active Lifestyle. Ideally Located Just Moments From TTC (505 Streetcar) Queen West, Little Italy, Dundas West, And Trinity Bellwoods Park. This Home Provides Easy Access To Top-Rated Schools And The Lively Shops And Restaurants Of The Ossington Strip, Making It A True Urban Sanctuary. This Charming Property Is Sure To Go Quickly! Let's Turn Dreams Into Keys - Today! Original Owner of the Townhouse, Meticulously Maintained & Cared For, With Fine Attention To Detail. This Residence Features High-Quality Finishes. Thoughtful Upgrades And Welcoming Atmosphere That Reflects Pride of Ownership! (id:50787)
Royal LePage Urban Realty

