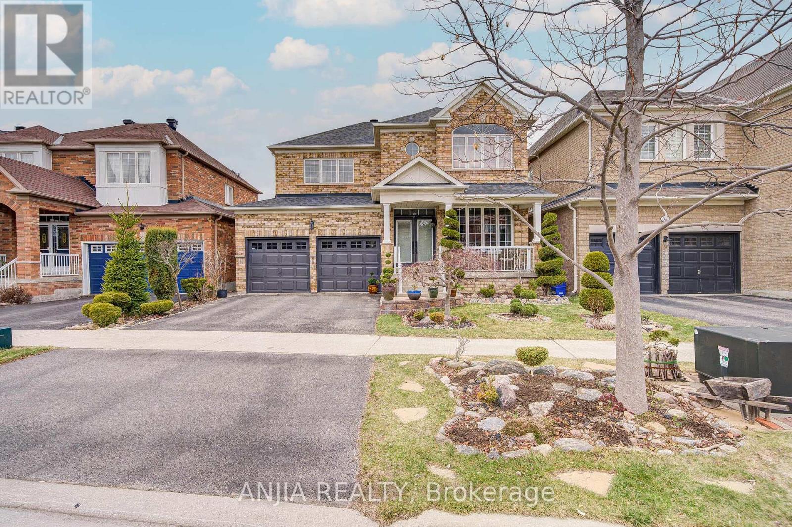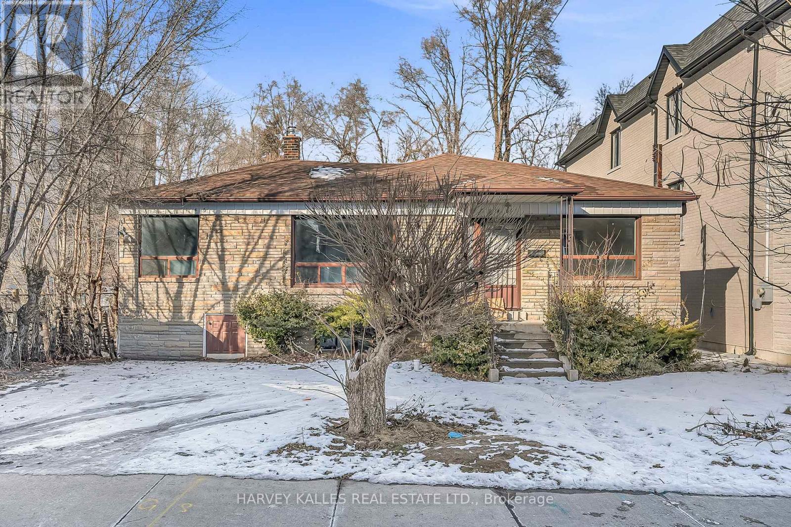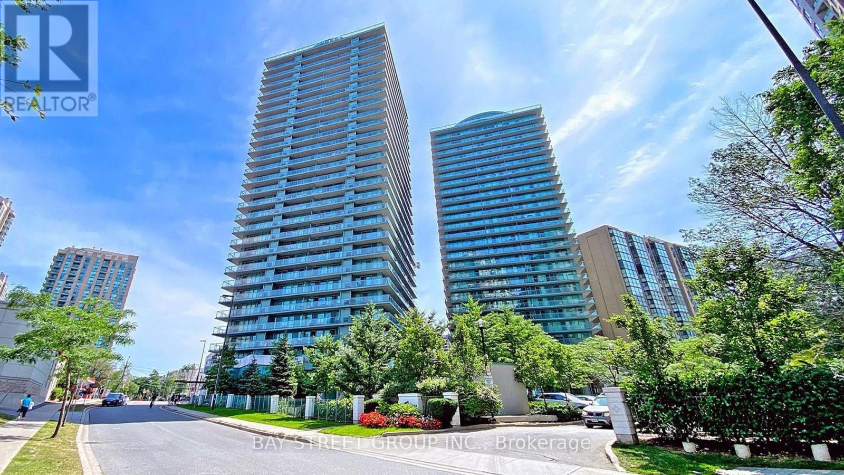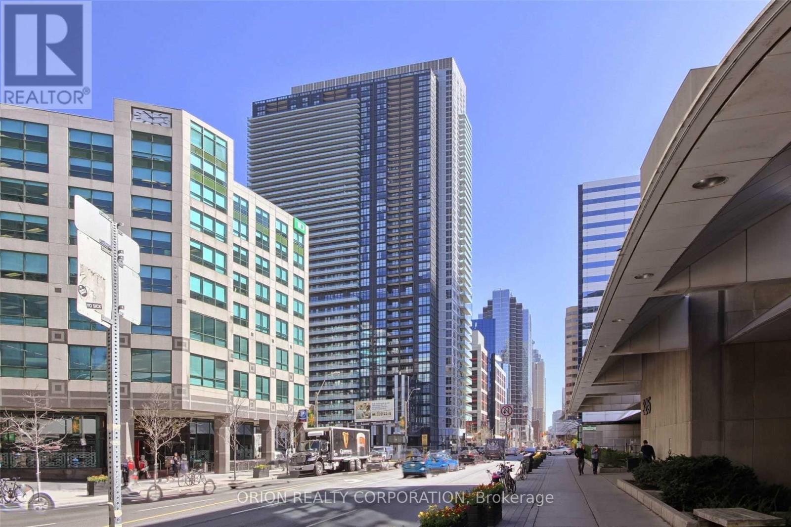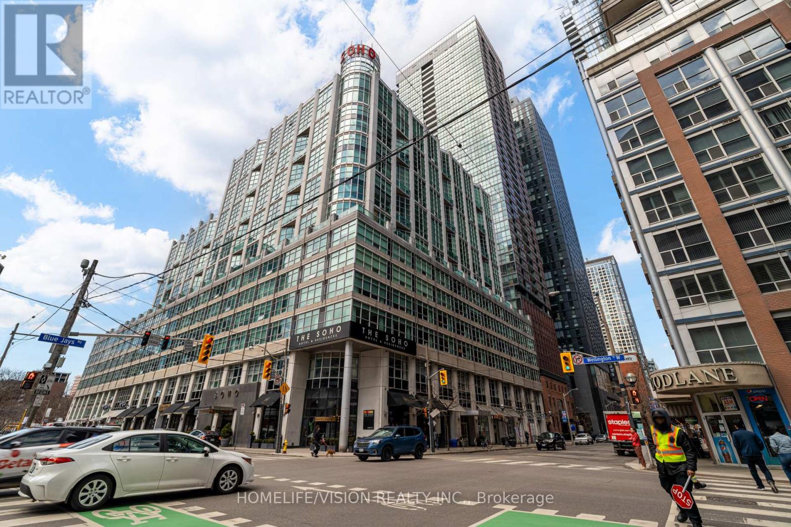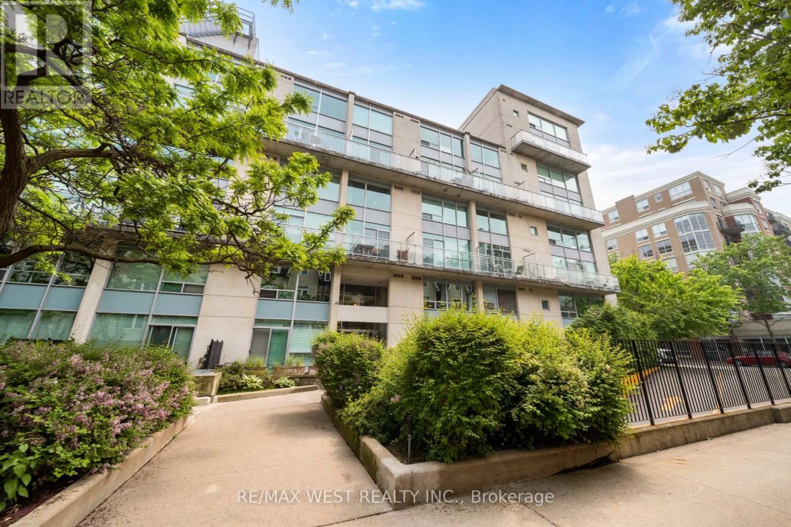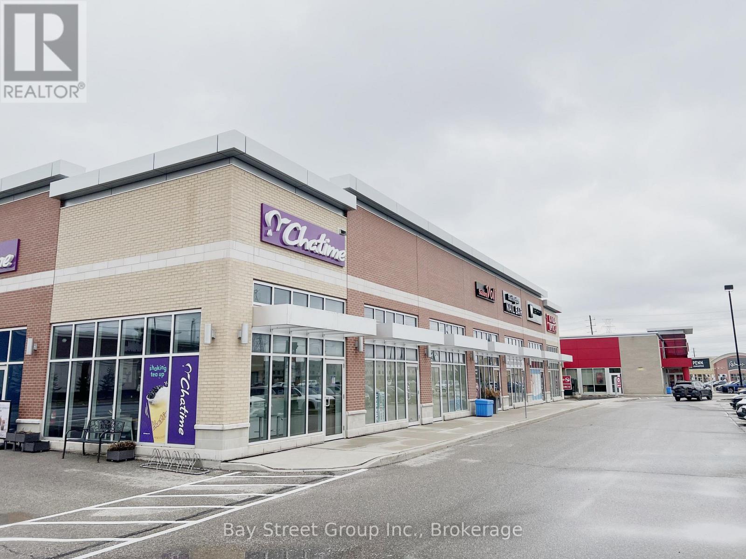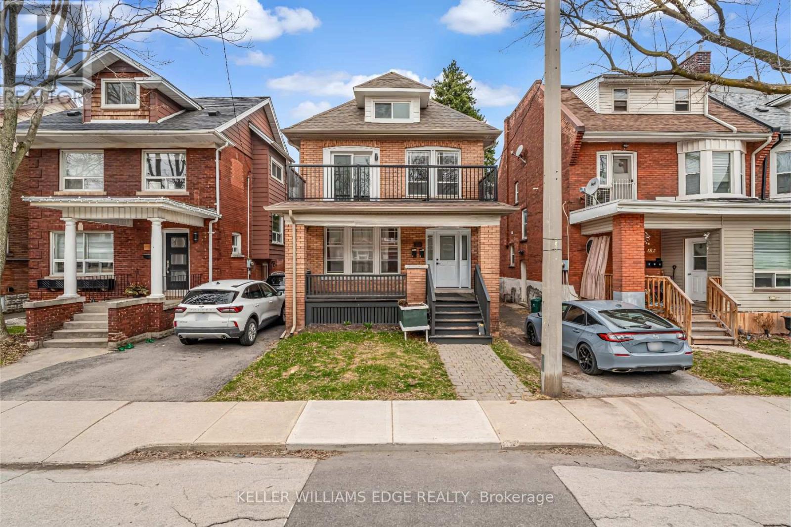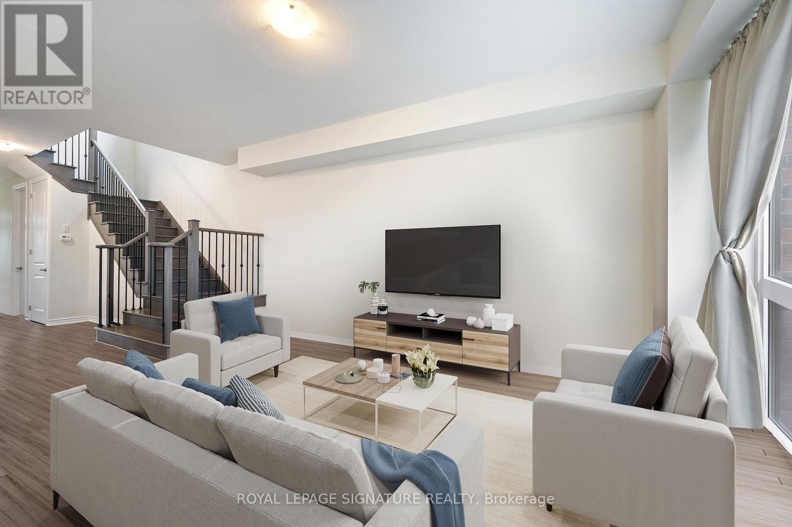305 - 12765 Keele Street
King (King City), Ontario
**LUXURY**LOCATION**LIFESTYLE** Welcome to King Heights Boutique Condominiums in the heart of King City, Ontario. This elegant 2 BEDROOM SUITE - 980 SF, with 2 FULL BATHS, west exposure & 2 private balconies. Luxury suite finishes include 7'' hardwood flooring, high smooth ceilings, 8' suite entry doors, smart home systems, custom kitchens including 30" fridge, 30" stove, 24" dishwasher, microwave hood fan, and full-size washer & dryer. Floor to ceiling aluminum windows, EV charging stations, 24/7 concierge & security, and Rogers high-speed internet. Amenities green rooftop terrace with Dining & BBQ stations, fire pits, and bar area. Equipped fitness studio with yoga and palates room. Party room with fireplace, large screen TV, and kitchen for entertaining large gatherings. Walking distance to Metrolinx GO Station, 10-acre dog park, various restaurants & shops. Easy access to 400/404/407, Carrying Place, Eagles Nest, and other golf courses in the surrounding area. Ground floor offers access to 15 exclusive commercial units, inclusive of an on-site restaurant. Resident parking, storage lockers & visitor parking available. (id:50787)
RE/MAX Hallmark Realty Ltd.
205 - 12765 Keele Street
King (King City), Ontario
**LUXURY**LOCATION**LIFESTYLE** Welcome to King Heights Boutique Condominiums in the heart of King City, Ontario. This elegant 1 BEDROOM, 1 BATH SUITE - 535 SF, with west exposure & Juliette balcony. Luxury suite finishes include 7'' hardwood flooring, high smooth ceilings, 8' suite entry doors, smart home systems, custom kitchens including 30" fridge, 30" stove, 24" dishwasher, microwave hood fan, and full-size washer & dryer. Floor to ceiling aluminum windows, EV charging stations, 24/7 concierge & security, and Rogers high-speed internet. Amenities green rooftop terrace with Dining & BBQ stations, fire pits, and bar area. Equipped fitness studio with yoga and palates room. Party room with fireplace, large screen TV, and kitchen for entertaining large gatherings. Walking distance to Metrolinx GO Station, 10-acre dog park, various restaurants & shops. Easy access to 400/404/407, Carrying Place, Eagles Nest, and other golf courses in the surrounding area. Ground floor offers access to 15 exclusive commercial units, inclusive of an on-site restaurant. Resident parking, storage lockers & visitor parking available. (id:50787)
RE/MAX Hallmark Realty Ltd.
216 - 12765 Keele Street
King (King City), Ontario
**LUXURY**LOCATION**LIFESTYLE** Welcome to King Heights Boutique Condominiums in the heart of King City, Ontario. This elegant 1 BEDROOM + DEN SUITE - 673 SF, features 2 full baths, east exposure & private balcony. Luxury suite finishes include 7'' hardwood flooring, high smooth ceilings, 8' suite entry doors, smart home systems, custom kitchens including 30" fridge, 30" stove, 24" dishwasher, microwave hood fan, and full-size washer & dryer. Floor to ceiling aluminum windows, EV charging stations, 24/7 concierge & security, and Rogers high-speed internet. Amenities green rooftop terrace with Dining & BBQ stations, fire pits, and bar area. Equipped fitness studio with yoga and palates room. Party room with fireplace, large screen TV, and kitchen for entertaining large gatherings. Walking distance to Metrolinx GO Station, 10-acre dog park, various restaurants & shops. Easy access to 400/404/407, Carrying Place, Eagles Nest, and other golf courses in the surrounding area. Ground floor offers access to 15 exclusive commercial units, inclusive of an on-site restaurant. Resident parking, storage lockers & visitor parking available. (id:50787)
RE/MAX Hallmark Realty Ltd.
4997 Davis Drive
Whitchurch-Stouffville, Ontario
Elevated Living Meets Natures Perfection,Discover the epitome of modern country living in this impeccably renovated, ultra-modern raised bungalow, nestled on nearly 10 acres of pristine, wooded landscape. Thoughtfully designed to blend luxury with nature, this stunning residence offers an unparalleled lifestyle, just minutes from Highway 404, Highway 48, the GO Train, and the amenities of Newmarket and Ballantrae. Step inside to be greeted by soaring 19-foot vaulted ceilings, an open-concept layout, and a dramatic floor-to-ceiling fireplace that creates an unforgettable first impression. The home is bathed in natural light year-round, thanks to ideal southern exposure and multiple walkouts that seamlessly connect indoor and outdoor living. The gourmet chefs kitchen is the heart of the home, featuring high-end stainless steel appliances, custom cabinetry, quartz countertops, a solid walnut peninsula, and a live-edge center island-perfect for entertaining or quiet family meals.Retreat to your private primary suite sanctuary, complete with a walk-in closet, spa-inspired 5-piece ensuite with heated floors, and direct access to the expansive deck.Outside, enjoy over 1,000 sq. ft. of composite Trex decking with sleek glass railings, a built-in BBQ, and uninterrupted views of your 9.93-acre wooded oasis. The property backs directly onto over 800 acres of the Vivian Forest, offering groomed trails for hiking, biking, snowshoeing, and year-round adventure.The bright, finished walk-out lower level extends your living space with a spacious rec room, games area, home office, two additional bedrooms, and a versatile studio or media space. It also features a custom walnut wet bar, wall-mounted TVs, a designer walnut media unit, and multiple walkouts to the serene backyard.***Potential for rezoning permitted uses related to these zones can be found under Section 4.1 of the Towns Zoning By-law. (id:50787)
Royal LePage Your Community Realty
5 Nadmarc Court
Essa (Angus), Ontario
Welcome to 5 Nadmarc Court. This Premium Lot home features endless upgrades for your family's enjoyment. Nestled in a very popular Angus subdivision, this model is "The French" by Gold Park Homes in the Riverwalk. This home features 7 bedrooms, 4 bathrooms and an open loft area. Having a total area of 3600 square feet, this home is sure to accommodate even the largest of families. The spacious main floor primary bedroom has a generous walk in closet and an ensuite with double sinks as well as an oversized tub and a separate shower. The definite feature of the main floor is the livingroom which has a fireplace, a built in sound system and high ceilings open to the loft area above. Two bedrooms located on the main floor with two more and a full bath in the loft level as well as three more bedrooms in the basement for a total of seven bedrooms. The basement is spacious and open. It includes a large rec room as well as separate media room and exercise room with built in speakers in most of the basement rooms. (id:50787)
Brimstone Realty Brokerage Inc.
6 Linsmary Court
Markham (Greensborough), Ontario
Stunning 4 Bedroom, 3 Bathroom Family Home Nestled In A Desirable Neighbourhood In High Demand Greensborough. A Quiet Family Street. With Its Open Concept Layout & 9Ft Ceilings @ Main Floor, This Home Offers A Spacious And Inviting Atmosphere. The Recent Upgrades Include Featuring Hardwood Floors Throughout The Main & Second Floor Hallway, Freshly Painted Interior And Garage Doors, And A Grand Upgraded Double-Door Entrance. A Cozy Family Room With Fireplace, And An Upgraded Kitchen With Quartz Countertops, Central Island, And Modern Finishes.This Home Offers 3-Car Parking On Driveway Plus A 2-Car Garage With Remote Access. Professionally Landscaped Backyard Is Perfect For Relaxation And Entertaining. Mins to 407, Mount Joy Go Station, Schools, Groceries, Markham Stouffville Hospital & All Amenities. Dont Miss This Beautifully Maintained Home Full Of Comfort, Functionality, And Curb Appeal! A Must-See! (id:50787)
Anjia Realty
902 - 40 Bay Mills Boulevard
Toronto (Tam O'shanter-Sullivan), Ontario
Welcome to your beautifully renovated home offering unbeatable value! Enjoy a smart, spacious layout with two large bedrooms, a sun-filled living/dining area, a sleek chefs kitchen, and a modern upgraded bathroom. Freshly painted with stainless steel appliances, updated lighting, and convenient en-suite laundry. Low property taxes and affordable all-inclusive maintenance fees make this a smart buy. Enjoy top-tier amenities: gym, sauna, foosball, table tennis, party room plus a well-managed building with a great superintendent. Prime location near Hwy 401/404, top schools, parks, TTC, malls, restaurants, and more! (id:50787)
Royal LePage Signature Realty
386 Coxwell Avenue
Toronto (Greenwood-Coxwell), Ontario
Welcome to this beautifully maintained detached home nestled in the vibrant and sought-after South Riverdale neighborhood of Toronto. Offering 3+1 spacious bedrooms and 4 bathrooms, this property combines classic charm with thoughtful updates perfect for families or those looking to grow into their space. Step inside to find an abundance of natural light pouring through large windows, creating a warm and inviting atmosphere throughout. The layout offers flexibility with multiple living areas and a bonus room that can serve as a home office, guest room, or playroom. Love to entertain? Youll enjoy the private outdoor space , with huge and deep back yard ideal for summer BBQs, morning coffee, or relaxing under the stars , The whole house was fully renovated (In 2020from the facade to every bit of house Big balcony deck is attached to the main bedroom with additional storage with Laneway house potential. With trendy cafes, shops, parks, and top-rated schools just steps away, this home offers the best of urban living in one of Torontos most dynamic communities. (id:50787)
Homelife Maple Leaf Realty Ltd.
121 Stacey Avenue
Oshawa (Central), Ontario
Photo Taken in 2024 when Staged. The Property is Tenanted Now. Detached Home Situated On Family-Friendly Neibghd. Completely Renovated From Top to Bottom: New Kitchen W/ Quartz Counter (2024), Upgrade Double-Sink Bathroom On 2nd Flr (2024), New Floor thr Entire Home(2024), New Laundry Area W/ Ample Storage(2024). New Lighting Fixtures(2024). New Front& Rear Doors(2024). 200 AMP Electric Panel W/ New Wiring(2024). New Plumbing & Ducting System(2024). Combined Living and Family Room. Various Shopping Opts: Walmart, RONA, Canadian Tire, Canadian Superstore, Costco, and the Center Oshawa Shopping Mall. Numerous Restaurants to Explore. 5mins to HWY 401, 10mins Drive to Oshawa GO/VIA Station, 3 mins Walk to Bus Stop. Steps Away from Parks, Playgrounds, Sports fields, Community Garden, Outdoor Pool. Close to Lakeridge Health Oshawa Hospital. Walking Distance of Village Union PS, Bus Direct to Eastdale CVI. Short Drive to St. Thomas Aquinas Catholic Schl, Monsignor John Pereyma Catholic HS. Close to Private Schls: Great Beginnings Montessori, Durham Elementary& Durham Academy. Tenants Are Responsible For Setting Up And Paying All Utility Accounts. Tenant Insurance And Key Deposit Are Mandatory. Proof Of Utilities Setup And Valid Tenant Insurance Must Be Provided Prior To Key Exchange. (id:50787)
Avion Realty Inc.
146 Bannockburn Avenue
Toronto (Bedford Park-Nortown), Ontario
Amazing Opportunity In Bedford Park To Renovate As-Is Or Redevelop Into Two New Homes! This Property Is Offered With Committee Of Adjustment-Approved Plans, Permits, And A Completed Severance For Two Custom Builds. This Is A Rare Opportunity To Literally Buy And Break Ground For Your Future Home Or Investment. Located On One Of The Most Sought-After Streets In The Neighbourhood - Offering A Prime Setting For Families And Investors Alike. Enjoy Easy Access To Schools, Beautiful Parks, And The Conveniences Of Avenue Road, Bathurst, With Nearby Shopping And Dining That Add To The Area's Undeniable Appeal. This Is Your Chance To Invest Or Create Your Dream Home In An Incredible Location! Must See! (id:50787)
Harvey Kalles Real Estate Ltd.
506 - 55 Mercer Street
Toronto (Waterfront Communities), Ontario
Spacious 3 Bedrooms, 2 Washrooms + 1 Parking included & 1 Locker Included in 886 Sq. Ft. at 55 Mercer St. Walking Distance to CN Tower, Roger Centre, Tiff & TTC Streetcar in the heart of the Entertainment District. The Condo comes with 9 foot ceiling. High-End Kitchen appliances, A washer, Dryer & Spacious Bedrooms with Large Washrooms. Amenities include Luxury Lobby furnished by Fendi. Cross Peloton Bike, Cross Training & Cardio Zone. Yoga Studio. Outdoor Basketball Court, Fitness Centre, Private Working Space, Outdoor BBQ & Much more. (id:50787)
Homelife/miracle Realty Ltd
803 - 5500 Yonge Street
Toronto (Willowdale West), Ontario
Location, Location, Location Renovated Two Bedrooms Unit In The Heart Of North York With Unobstructed South-East View. Large Balcony With Unobstructed View. Steps Away: Subway, Groceries, Restaurants Etc. Building Amenities: Gym, Party Room, 24 Hr Concierge. One Parking + One Locker Included (id:50787)
Bay Street Group Inc.
2305 - 300 Front Street W
Toronto (Waterfront Communities), Ontario
Bright And Airy 1 Bedroom Corner Unit. The Unit Features 9 Ft Ceilings And Open Concept Living, S/S Appliances And Walk Out To Your Balcony From The Kitchen. Tons Of Building Amenities Include A Rooftop Pool And Lounge Area, Gym, 24 Hr Concierge And Visitor Parking. Walking Distance To All The Major Hot Spots Including Rogers Centre, Scotiabank Arena, Transit, Cafe's, Restaurants And Bars (id:50787)
Orion Realty Corporation
917 - 36 Blue Jays Way
Toronto (Waterfront Communities), Ontario
Experience elevated downtown living at a sleek two-storey, 2-bedroom, 2-bathroom condo in the sought-after Soho Metropolitan Hotel, right in the heart of Toronto's Entertainment District. With approximately 900 sq ft of stylish living space, this unit features soaring floor-to-ceiling windows offering breathtaking southwest sunset views. Open-concept main floor with spacious living and dining areas, ideal for entertaining. The kitchen is outfitted with contemporary finishes and ample natural light. Two Private Bedrooms: Upstairs layout ensures privacy. Luxury Amenities: Access to hotel-style perks including an indoor pool, fully-equipped gym, rooftop deck/garden, party/recreation room, and 24-hour concierge/security. Prime Downtown Location: Steps to King West, the Financial District, Scotiabank Arena, TTC, top restaurants, nightlife, and cultural hotspots. Live at the intersection of comfort, convenience, and vibrant city energy ideal for professionals, couples, or investors. (id:50787)
Homelife/vision Realty Inc.
601 - 55 Mercer Street
Toronto (Waterfront Communities), Ontario
Experience upscale urban living in the heart of downtown Toronto at 55 Mercer! This 1+1 bedroom, 2 full washroom unit boasts a smart layout with a primary bedroom featuring a 4-piece ensuite and a separate den that can serve as a second bedroom. Enjoy luxurious amenities including a private dining room, screening room, barbecue deck, sauna, fitness center, and more. (id:50787)
Chestnut Park Real Estate Limited
1807 - 43 Eglinton Avenue E
Toronto (Mount Pleasant West), Ontario
Excellent Location! Fully Furnished Condominium Unit. Few Minutes Walk To Eglinton Subway On Yonge St. Main Building Entrance On Holly St. Close Walking Distance To Grocery Shopping, Library, Restaurants, Walk In Clinic. Very Cozy Unit includes S/S Over Range S/S Microwave, S/S Stove, S/S Fridge & S/S Dishwasher. Also Includes a Stackable Washer/Dryer, Coffee Maker, Toaster, Hot Water Kettle. Queen Size Bed In Primary Bedroom, Futon In 2nd Bedroom With Desk & Chair with Private Access to Balcony through Sliding Door. (id:50787)
Trusted Realty Source Inc.
510 - 954 King Street W
Toronto (Niagara), Ontario
Welcome to 954 King St West, suite 510, a bright and airy 2 storey, 2 bedroom, 2 bathroom unit in the King West Village Lofts.Nestled in the heart of King West, this condo is within easy walking distance of the fashion, entertainment, dining, shopping and night life attractions of this vibrant downtown neighbourhood. You can walk to Trinity Bellwoods Park and have a picnic, or stroll down to Liberty Village and the Exhibition grounds.We are also close to many local TTC routes as well as the Exhibition GO station. This suite features an open plan main level with hardwood floors and double height floor-to-ceiling windows letting in an abundance of natural light.The spacious living room has soaring 17ft ceilings, amplifying the sense of spaciousness, and a quiet balcony where you can enjoy your morning coffee.The functional kitchen is open to the living and dining area and has a large breakfast bar - perfect for entertaining. There is also a powder room on the main level. Upstairs there are two bright bedrooms, lots of closet space, a 4 piece bathroom, and an ensuite laundry. This unit comes with a parking spot and a locker. The building amenities include a gym, a party room, a meeting room and a media room. What a great opportunity to enjoy a downtown life style in the sought after King West neighbourhood! (id:50787)
RE/MAX West Realty Inc.
3101 Appleby Line
Burlington (Alton), Ontario
Prime Chatime Bubble Tea Franchise Opportunity- Burlington Appleby Location. Own a slice of the booming $3.8B global bubble tea market withthis high-performing Chatime franchise in Burlington's thriving Appleby Village! Strategically positioned near major anchors (No Frills, Marshalls,Walmart, LCBO and more) and surrounded by dense residential communities, this turnkey operation benefts from heavy foot trafc, a loyalcustomer base, and Chatimes 20+ years of global brand dominance. Fully equipped with modern tech, proven systems, and corporate trainingsupport, this location offers scalability with takeout/delivery optimization potential. Perfect for hands-on operators or investors seeking arecession-resilient QSR asset in one of Ontario's fastest-growing suburbs. Let's discuss your path to beverage empire ownership. (id:50787)
Bay Street Group Inc.
1318 Old North Road
Huntsville, Ontario
Welcome to your future dream property! This stunning 1.4-acre parcel offers a flat landscape surrounded by mature trees, providing both privacy and natural beauty. Located just 5 minutes from Arrowhead Provincial Park and just north of Huntsville, it is perfectly situated for nature lovers and outdoor enthusiasts. An existing entrance is already in place, and hydro is available on the property, ideal for hooking up a generator or preparing for future development. Whether you are looking for a peaceful weekend retreat or planning to build your dream home, this property is full of potential. Buyer to confirm building possibilities with the local township. Don't miss this opportunity to own a prime piece of land with infrastructure already started in a beautiful, convenient location! (id:50787)
Keller Williams Experience Realty Brokerage
146 Oke Drive
Burk's Falls, Ontario
Rare to Find 5641Sq.f. Year-round Luxury Living in Mesmerizing Cottage Country (+1114sq.f. Garage + 502sq.f. Covered Porch +188sq.f. Covered Patio). The Property Offers More Than you Ever Expected Open Concept Kitchen with Island, Breakfast Area & Dining Rm. Opened to Bright & Inviting Family Rm. with 3 Sided Fireplace & Sunroom. 5 Bedrooms, 3 Full Upgraded Bathrooms, Vegas-like Entertainment Rm. Overlooking the Indoor Saltwater Pool. Easy Drive from GTA, Muskoka Living at its Best!!! **EXTRAS** Air Exchanger, Auto Garage Door Remote(s), Built-In Appliances, Ceiling Fans, Central Vacuum, Countertop Range, On Demand Water Heater, Oven Built-in, Propane Tank, Upgraded Insulation, Ventilation System, Water Heater Owned. 9.4ft Flat Ceilings, Granite and Quartz Countertops, 3 Garages with GDO, EV Charger, Radiant Heat with Tankless Water Heater, Drilled Water Well with Filter System, Metal Sheets Roof, Covered Front Porch and Backyard Patio, Tennis Court/ Basketball, Private Pond and Forest Trail.Perfect Get-Away from the City as well as Make an Additional Income from AIRBNB. (id:50787)
Right At Home Realty
184 Burris Street
Hamilton (St. Clair), Ontario
Opportunity knocks once on this turnkey triplex that investor dreams are made of. Welcome to the pinnacle of luxury multi-residential real estate with unbeatable returns on your investment. This spectacular property has been professionally designed, permitted and renovated from top to bottom and inside out. Situated in the highly desirable St. Clair neighbourhood on a quiet dead-end street, 184 Burris is perfectly located in between the amenities of downtown Hamilton to the west and the famous Gage Park to the east. Each of the 3 self-contained units enjoys their own parking (4 spots total), separate entrance, in-suite laundry, air conditioning and individual hydro meter. Exquisite renovations throughout the entire building include luxury vinyl plank flooring, custom stairs & railings, modern kitchens & bathrooms, quartz countertops, upscale interior doors & hardware, trendy electrical light fixtures and all new appliances. Plumbing, electrical and HVAC have all been updated to ensure the property is not only gorgeous to look at, but highly functional and reliable for the owner & tenants alike. You will not find another Hamilton triplex like this one, so book your appointment today before this incredible investment is scooped up. (id:50787)
Keller Williams Edge Realty
280 Colborne Street
Centre Wellington (Elora/salem), Ontario
Welcome to this beautifully updated 4-bedroom home, located just minutes from Downtown Elora! As you drive up, you'll immediately notice the newly landscaped walkway, completed in 2023, including a charming path to the backyard. Step inside and be greeted by a warm and inviting atmosphere, leading you to the newly renovated kitchen (2021) featuring 4 stainless steel appliances and excellent sight lines. From the dining area, step out onto your two-tiered deck perfect for entertaining - complete with a gas BBQ! Back inside, you'll find 3 great-sized bedrooms on the main level, along with an updated bathroom featuring a large vanity with 2 sinks! The lower level offers a 4th bedroom, ideal for growing kids, guests, or a home office! The spacious recreation room is currently set up as a gym but can easily be transformed into a cozy living space.This home is truly move-in ready, with over $75,000 in updates, including waterproof, scratch-proof luxury vinyl flooring, new paint and baseboards throughout (2021), a new furnace/AC (2022), garage door, eavestroughs, exterior paint, landscaping, and driveway all completed in2023. Close to schools, trails and walking distance to Downtown - it's the perfect spot to call home! (id:50787)
Keller Williams Innovation Realty
61 Vanilla Trail
Thorold (560 - Rolling Meadows), Ontario
New Detached Home on a Premium Ravine Lot with Walk-out Basement. Open Concept Main Floor with9' Ceilings, Hardwood Floors in Living Room & View of the Ravine. Modern Kitchen with Stainless Steel Appliances, Breakfast Bar & Pantry. Upgraded Wood stairs leading up to the 2nd Level with3 Good size Bedrooms & 2 Full baths & Laundry. Primary Bedroom with 4 Pc En-Suite Bath &Walk-In Closet. Full Walk-out Basement with large windows awaiting your finishing touches. (id:50787)
Royal LePage Signature Realty
202 - 17 George Court
Cramahe (Colborne), Ontario
Enjoy low-maintenance living in this thoughtfully designed one-level townhouse. The inviting open-concept living room and kitchen create a well-laid-out living space with a walkout to the backyard. The eat-in kitchen offers ample cabinet space and built-in appliances, perfect for daily meals and entertaining. At the front of the home, a formal living room sets the stage for hosting family and friends during special gatherings and holiday dinners. The primary bedroom features a walk-in closet and a full bathroom, offering a private retreat. Convenient main-floor laundry and direct access to the attached garage add everyday functionality. Step outside to a charming back garden with a deck and green space, ideal for relaxing or enjoying warm-weather evenings. Located steps from a park and baseball diamond, with quick access to amenities and Highway 2 and the 401, this is an ideal place to start your carefree Northumberland lifestyle. (id:50787)
RE/MAX Hallmark First Group Realty Ltd.






