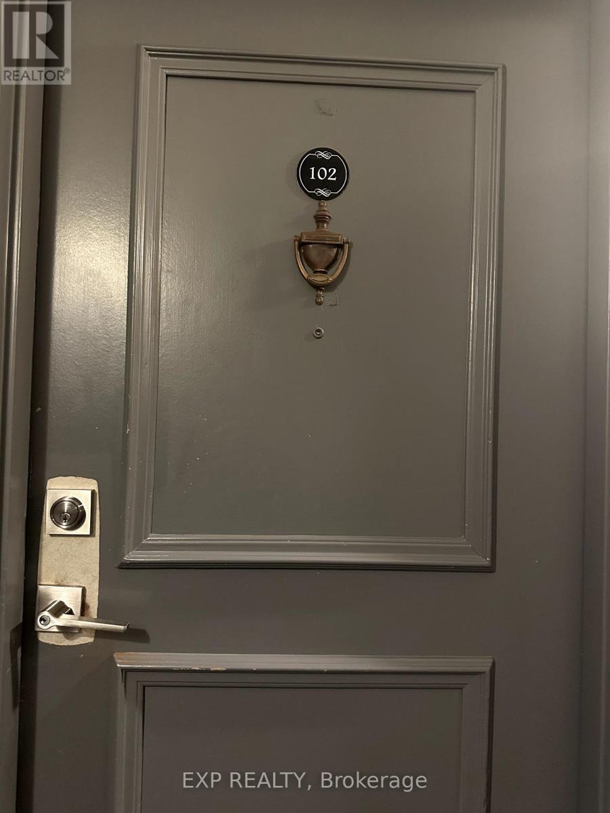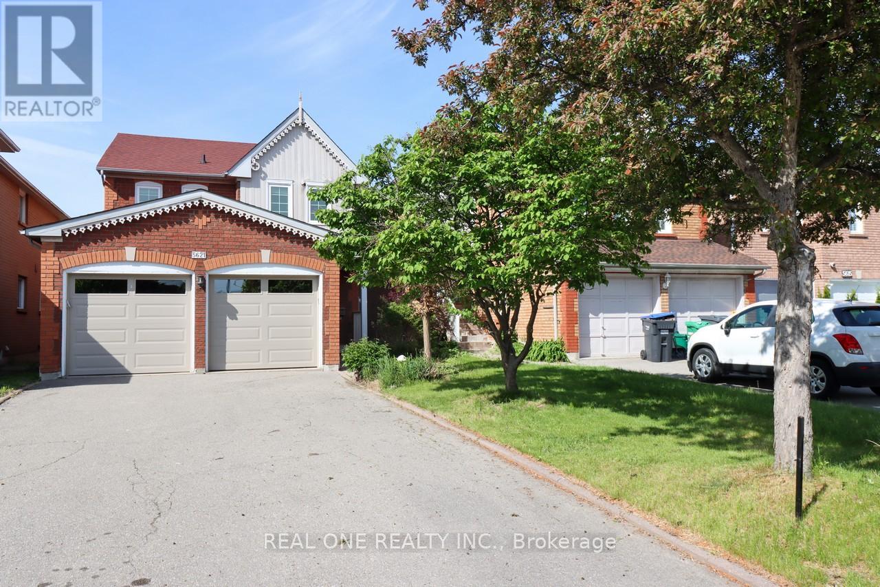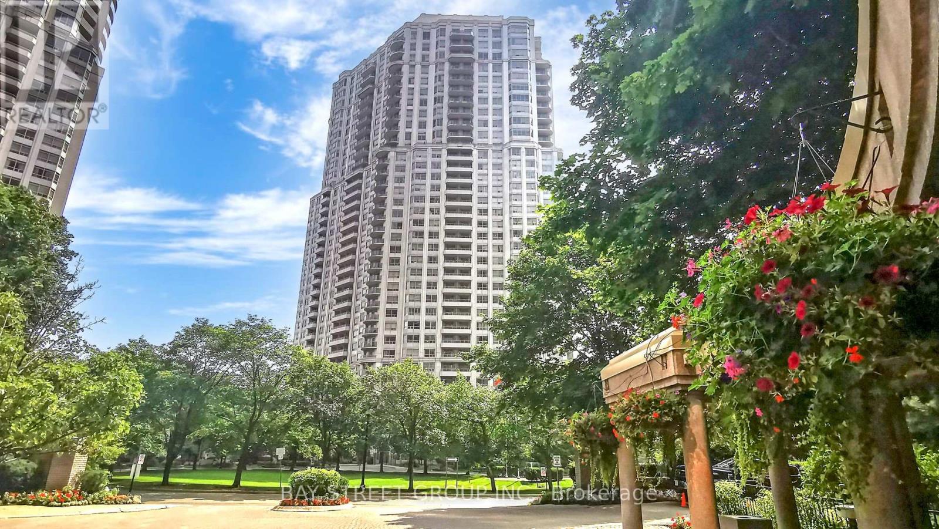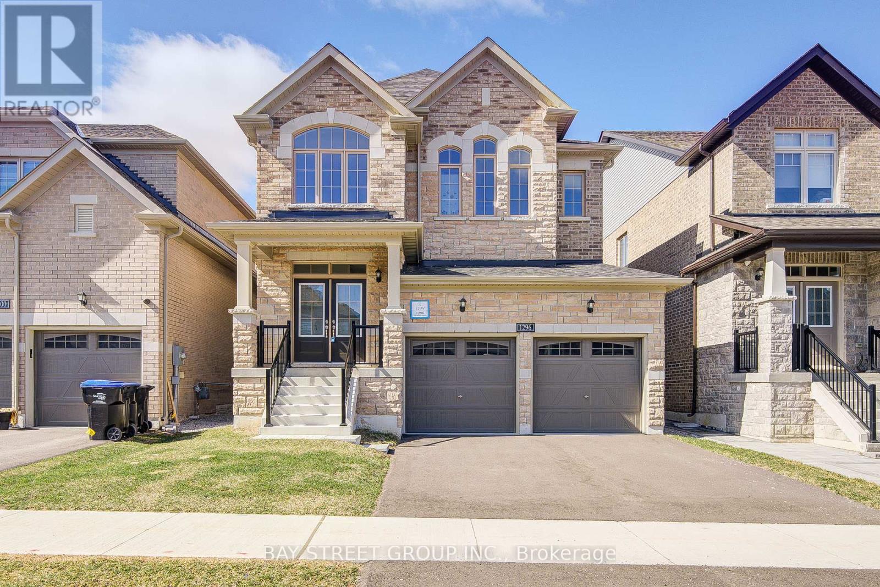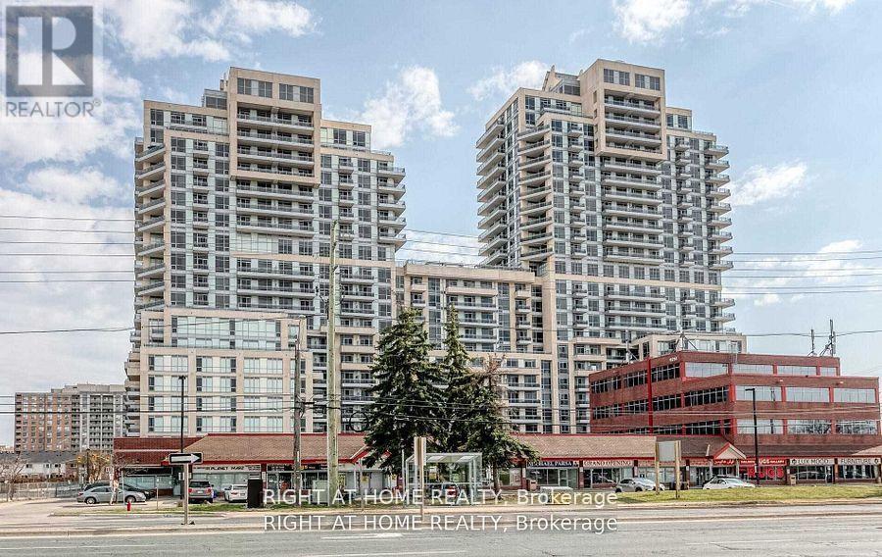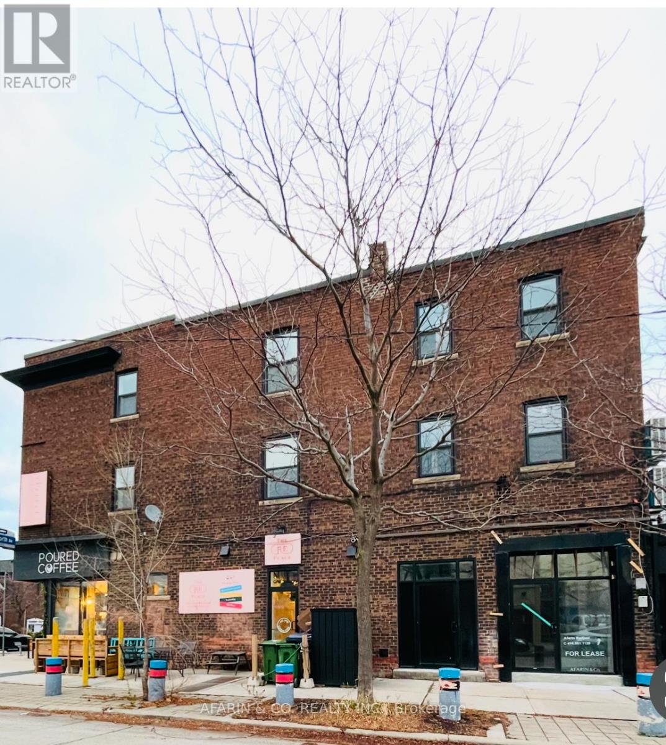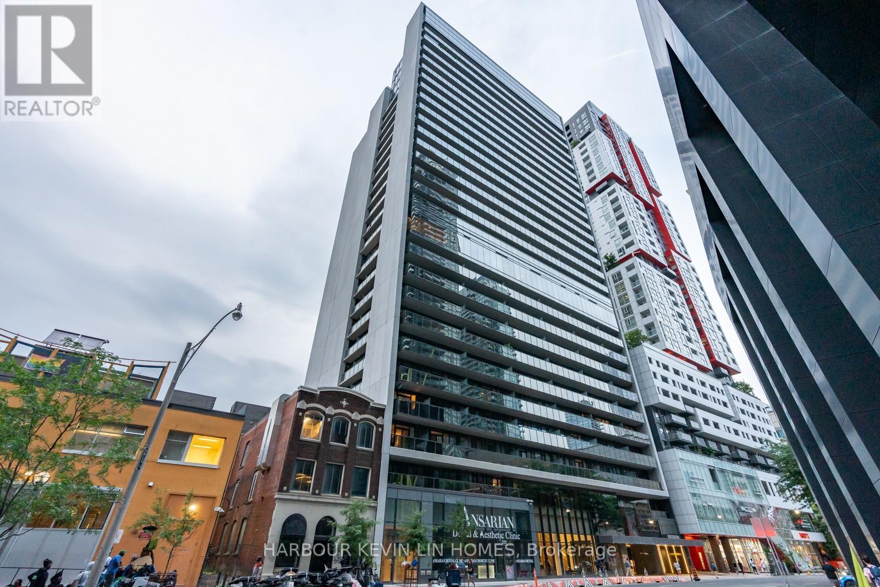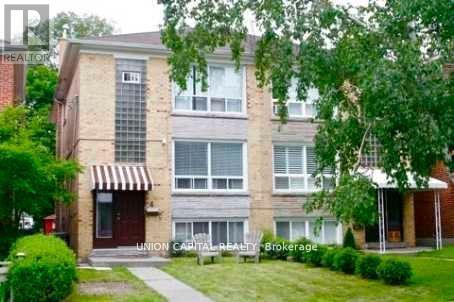2306 - 1926 Lake Shore Boulevard W
Toronto (South Parkdale), Ontario
Lakeside Luxury Meets Modern Living Welcome to this stunning South-East facing 2+Den suite with 2 bathrooms in the prestigious Mirabella Condos. Nestled in Swansea Village, this unit offers spectacular lake views and an unbeatable lifestyle. Enjoy resort-style amenities: an indoor pool with lake views, party room with a catering kitchen, gym, yoga studio, children's play area, and 24-hour concierge services. Outdoor spaces include BBQ areas and lush gardens for relaxation. With easy access to downtown Toronto, Gardiner Expressway, and the airport, convenience is key. Inside, you'll find an open-concept layout with 9 ft smooth ceilings, upgraded finishes, stainless steel appliances, and a large balcony overlooking Lake Ontario. The master bedroom includes a 3-piece ensuite with serene water views. One parking space and locker are also included. Steps from Sunnyside Boardwalk, High Park, and local trails, this condo perfectly blends urban sophistication and natural beauty. Don't miss the chance to make it yours! (id:50787)
Right At Home Realty
26 Pietrowski Drive
Georgina (Keswick North), Ontario
Welcome home! This breathtaking & meticulously maintained, 4+1 bedroom, 4 bathroom, fully bricked, detached home, with over 3000 square feet of total living space, sits comfortably on a perfectly manicured & professionally landscaped lot in the heart of Georgina Heights - A brand new community in Keswick North! Surrounded by parks, trails and endless outdoors spaces, this gorgeous property with immaculate finishes and elegant details throughout, is a true work of art. Enjoy the comforts of open concept living, soaring ceilings, beautifully crafted trims, stainless steel appliances, and all the peacefulness this home offers. This Energy Star certified home comes fully equipped with hardwood floors on first level, premium laminate on second level/basement, and no carpets anywhere! Large bedrooms & bathrooms and a fabulous finished basement w/ in-law suite, office space and plenty of storage! Private double car garage/driveway with direct interior access to mudroom, spectacular exterior stone work and landscaping, modern mechanical systems and Reolink video surveillance system. A great sense of community in neighbourhood! Perfect for any family, professionals, retirees, multi-generational families & outdoor enthusiasts. Steps to local school and Cooks Bay. Mins to marina, Highway 404, GO Train & hospital. Steps to local schools, trails & more! (id:50787)
Keller Williams Realty Centres
487 Rossland Road E
Ajax (Central East), Ontario
Fully Renovated 3-Bedroom Freehold End Unit Townhome Feels Like a Semi! Tens of Thousands spent on Recent Renovations - just completed and move-in ready! This bright and spacious home features a modern open-concept living and dining area with a walk-out to a private balcony, perfect for entertaining or relaxing. Enjoy cooking in the freshly updated eat-in kitchen with new countertops, plenty of cabinetry, stainless steel appliances, and a brand new built-in microwave. The entire home is now carpet-free, boasting brand new vinyl flooring throughout, including the removal of old stair carpeting - replaced with refinished wood stairs and a stylish stair runner. Freshly painted from top to bottom, this home offers a clean and inviting feel. The main floor also includes a versatile space ideal for a home office. Upstairs, the primary bedroom retreat features a walk-in closet and ample space to unwind. Located within walking distance to Viola Desmond Public School, Notre Dame Secondary, shopping plazas, Tim Hortons, bus stops, and with easy access to Hwy 401 - this home checks all the boxes! (id:50787)
RE/MAX Ultimate Realty Inc.
102 - 175 Hilda Avenue S
Toronto (Newtonbrook West), Ontario
EXCELLENT LOCATION CLOSE TO TTC, SHOPPING CENTERS, SCHOOLS, SUBWAY, SPACIOUS BRIGHT GROUNDFLOOR UNIT, VERY WELL MAINTAINED BUILDING, SURROUNDED BY RICH GREENSPACE. (id:50787)
Exp Realty
5621 Haddon Hall Road
Mississauga (Central Erin Mills), Ontario
Gorgeous 4 Bdrm And Move In Ready, Famous School District, Middlebury/Thomas/John Fraser/Gonzaga, All Within Walking Distance! Spacious Eat In Kitchen W/Breakfast Area, S.S. Appliances, Formal Living & Dining Room, Large Family Room With Fireplace & Bay Window. Close To Community Center/Library/Grocery Shopping/Erin Mills Town Center/Hospital/Go Station & Hwy. (id:50787)
Real One Realty Inc.
22 - 150 South Service Road
Mississauga (Mineola), Ontario
Welcome to Prestigious Colonial Woods, one of The Most Desirable Townhouse Complexes Within the Mineola East School District Area. This Exclusive Executive Enclave is Conveniently Located Close to Port Credit Go Station, QEW, Trendy Port Credit Village, Shopping, Parks, Waterfront Trails, Library...etc. This Beautiful End Unit Offers a Perfect Blend of 2,358 SqFt of Living Space with a Functional Open Concept and a Large Welcoming Foyer, a Relax and Unwind Living Room Featuring a Wood Burning Fireplace, and a Walk-out from the Dining Area Overlooking the Beautifully Landscaped Backyard. This End Unit Has Lots of Windows That Allow Natural Light to Flow In. New Windows. The Oversized Garage is Conveniently Located Beside the Front Entrance for Easy Access. 3 Generous Bedrooms, 2.5 Bathrooms and Lots of Storage Thru-out the House. The Basement is Beautifully Finished and Has a Custom Cedar Closet. Don't Miss the Opportunity to Call this Exquisite Townhome Your Home! (id:50787)
Sutton Group Quantum Realty Inc.
820 - 25 Kingsbridge Garden
Mississauga (Hurontario), Ontario
Welcome To Skymark, A Luxury Condo In The Heart Of Mississauga! Built By Tridel, renowned super great quality. Living a Luxury Hotel style life in and out From The Entrance To the unit and around about anywhere in the building. The Condo Unit boasts 1118 square feet generous living space, featuring A Large Open Concept Living And Dining area. Spacious bedrooms with the most functional split layout. The den with a door provides extra flex space with privacy. Large Windows & Walk Out To Balcony Overlooking The Front Greenery and city views. Quick Assess To The Airport Just Off Hwy 403. Across From Square One Shopping Centre and embraced by all kinds of shops and restaurants. Future LRT Line stop on foot. A Must See for living in as is or renovating to your own desire. (id:50787)
Bay Street Group Inc.
69 Mcconkey Place
Barrie (Allandale Heights), Ontario
Nestled on an elevated lot in a peaceful cul-de-sac, this beautifully maintained 3-bedroom Raised Bungalow offers the perfect blend of comfort, space, and potential. The large, fully fenced yard features mature trees, providing both privacy and tranquility. Step inside to a bright, open-concept layout that seamlessly connects the family room with the dining room - ideal for everyday living or entertaining guests. You will find a brand new stainless steel dishwasher and refrigerator in the main kitchen. Primary bedroom has a 4-Piece Semi-Ensuite and a large closet. The finished basement expands your living space with a versatile kitchenette and a new stainless steel fridge, Vinyl Plank Flooring, a 3-piece bathroom and a dedicated office, perfect for remote work or guest accommodations. Additional highlights include a 1.5 car garage with walkout access from the basement and plenty of room for storage. Conveniently located in close proximity to shopping, restaurants, schools, parks, trails, GO Station, Highway 400 and Lake Simcoe. Truly, a great place for you and your family to call "HOME" ***All measurements are approximate and to be verified by the Buyer or the Buyer's Agent*** (id:50787)
Keller Williams Experience Realty
1296 Broderick Street
Innisfil, Ontario
Don't miss this incredible opportunity to own a beautiful 4-bedroom, 3-bathroom detached home with a double garage in the desirable community of Innisfil! Built in 2023, this modern residence showcases an elegant stone and brick exterior, a grand double-door entrance, and convenient direct access from the garage. The main floor offers a bright, open-concept layout featuring 9-foot ceilings, hardwood and ceramic flooring, a stylish kitchen with quartz countertops, double undermount sinks, upgraded cabinetry, a flush breakfast bar, and stainless steel appliances. The breakfast area opens to the backyard, perfect for outdoor gatherings! Upstairs, you'll find four generously sized bedrooms, including a spacious primary suite with a walk-in closet and a 4-piece ensuite featuring a glass shower. For added convenience, the laundry room is located on the second floor. Close to schools, parks, beaches, Innisfil Rec Centre, YMCA, and Tanger Outlets, this home is perfect for first-time buyers or investors alike! (id:50787)
Bay Street Group Inc.
126 Primeau Drive
Aurora (Aurora Grove), Ontario
Welcome to your dream home! This stunning, 4 bedroom, 4 bathroom, 2000 sqft, semi-detached, fully bricked home, sits peacefully on a double-wide park-side lot, backing onto James Lloyd Park, Aurora Grove and Holy Spirit Elementary schools. Surrounded by soaring trees & endless green space, located just minutes from Lake Wilcox & Oak Ridges, this property is one of Aurora's finest! Fully equipped with gorgeous engineered hardwood floors, modern open-concept kitchen, dining & living areas, stainless steel appliances, wrap around natural gas fireplace, and incredible views! Private garage and 3 vehicle drive parking, with extra large side yard. A great sense of community in the neighbourhood! Perfect for any family, professionals, retirees, multi-generational families & outdoor enthusiasts. Mins to Highway 404, mall, GO Train, & hospital. Steps to local schools, trails, restaurants, Magna Centre, groceries & more! (id:50787)
Keller Williams Realty Centres
517 - 9199 Yonge Street E
Richmond Hill (Langstaff), Ontario
Client Remarks Luxury Beverly Hills 2 Br Condo Featuring 9 Ft. Ceilings, Engineered Hardwood Floors, 3 Balconies With Stunning Expansive Terrace Over 230 Square Feet. Open Concept Living & Dining Area. Modern Kitchen W/Upgraded Appliances, Granite Countertops & Centre Island With Breakfast Bar. Spacious Master Bedroom W/Ensuite Washroom, Walk-In Closet And Dual Walkouts To Private Balconies. Steps To Shops, Public Transit, Restaurants & Nearby Highways (id:50787)
Right At Home Realty
Studio On Main Floor - 14 Tim Jacobs Drive
Georgina (Keswick South), Ontario
$$$ spent on a newly renovated huge bright studio plus a good size den sitting on the main floor of the detached house. Separate entrance from the garage. Warm and cozy with hardwood flooring and a built-in natural gas fireplace. All the walls are newly painted. Exclusive use of a newly installed kitchen with new cabinet and counter, new sink and marble mosaic backsplash, new powerful range hood, new Led Pot Lights, full size high end Samsung front load washer/dryer, counter top microwave. Exclusive use of a new 3pcs bathroom with marble wall and shower niche. Excellent location, minutes to Walmart, bank, and supermarket, restaurant and hwy404. Tenant pays rent and 1/4 of the utilities(water+electricity+gas+hot water tank rental) of the whole house. One parking on the driveway is included. Tenant is Responsible For His or Her Parking Spot's snow removal. (id:50787)
Aimhome Realty Inc.
31 Meadowgrass Crescent
Markham (Legacy), Ontario
Prestigious Detached Home In Desired Legacy Community. Open Concept Throughout Main Floor. Corner Lot Bringing Lots Of Sun Explosion. Facing Private Open Green Space. Lots Space For Parking. Many Plants In Backyard. A Quiet And Beautiful House For Living. 5 Mins Walking Distance To School, 5 Mins Driving To 407. (id:50787)
Prestigium Real Estate Ltd.
1609 - 2908 Highway 7 Road
Vaughan (Concord), Ontario
Bright One Bedroom Condo In The Heart Of Vaughan. Great Open Concept Layout With L-Shape Floor To Ceiling Windows. Steps To Vaughan Metropolitan Centre And Subway, Minutes To Ikea, 400/407, Vaughan Mall, Wonderland, Restaurants, And Many More. One Parking And One Locker Included. (id:50787)
Real One Realty Inc.
125 Laverock Avenue
Richmond Hill (Mill Pond), Ontario
Well-maintained 4 Point Entry 3-bedroom, 3-bathroom raised bungalow in the prestigious Mill Pond area. This 1,230 sq. ft. home features a bright, functional layout with carpet-free flooring, cozy wood-burning fireplace and a 2-piece ensuite in the primary bedroom. Enjoy a built-in 2-car garage with 6 total parking spaces and no sidewalks to shovel.The fully fenced backyard offers a deck, gas line for BBQ and security lighting. In-ground exterior sprinkler system for easy maintenance and as a Bonus: Prepaid lawn service for 2025 included. Many extras and quality features throughout. A++ must-see! (id:50787)
Royal LePage Your Community Realty
510 - 38 Cedarland Drive
Markham (Unionville), Ontario
Beautiful, bright sun-filled south-facing, 1 bedroom +Den * like-new condition * 2 bathrooms * Large private Den previously used as 2nd bedroom * high 9' ceiling height * Included Large Locker conveniently located on the same floor near unit for extra storage * Modern Kitchen W/ premium stainless steel appliances including double-door fridge w/bottom freezer, Sakura Range Hood, Quartz Countertops, and Ceramic Backsplash * Located within the Unionville Highschool district, Markham Civic Centre & performing arts, VIVA bus & GO Train, Cineplex Theatre, Goodlife Gym, Restaurants, groceries, banks, LCBO * Mins Driving To Highway 404 & 407 * Amazing full-fledged amenities include 24Hrs Concierge, Indoor Swimming Pool, Gym, Party Room, Indoor Basketball /badminton Court!, visitors parking, guest suites, EV charging, and more! (id:50787)
Century 21 Leading Edge Realty Inc.
79 Hillmount Road
Markham (Cachet), Ontario
This Home Is Move-In Ready And Close To Everything! Well Maintained 3-Bedroom Freehold Townhouse Offering A Comfortable And Functional Living Space. The Main Floor Features 9-Foot Ceilings, Hardwood Flooring, A Formal Dining Area With A Coffered Ceiling, And A Cozy Living Room Complete With A Gas Fireplace. The Upgraded Kitchen Includes A Breakfast Bar And Opens To A Fully Fenced, Interlocked Backyard Ideal For Outdoor Dining Or Relaxing. Direct Access From The Garage To Both The House And The Yard Adds Everyday Convenience, While The Front Porch Enclosure Brings Extra Charm And Privacy. Three Well-Sized Bedrooms On Second Level. The Spacious Primary Suite Includes A 3-Piece Ensuite And Walk-In Closet, While The Other Two Bedrooms Offer Great Flexibility For Family Or Home Office Use. The Open-Concept Finished Basement Expands Your Living Space And Is Perfect For Entertaining, Working From Home, Or Setting Up A Cozy Media Room. Top-Ranked Schools Lincoln Alexander PS, St. Augustine CHS, Bayview Secondary School (IB), Pierre Elliott Trudeau High School (FI). You're Minutes From Hwy 404, Kings Square Shopping Centre, T&T Supermarket, Costco, Parks, Restaurants, And More. Recent Updates Include 3-Pane Windows(2023), Zebra Blinds (2023), Heat Pump (2023), Water Softener, A New Dishwasher, Camera Door Bell And A Smart Wi-Fi Garage Door Opener, Central Vacuum. (id:50787)
Smart Sold Realty
67 Omega Street
Markham (Wismer), Ontario
Complete Townhouse For Lease. Bright And Spacious 3 Bedrooms 4 Bathrooms Home + Professional Finished Basement With Luxury 3 Pcs Bathroom; Located In The High Demand, Quiet & Safe Neighborhood, 9' Ceiling Main Floor, Newly Upgraded Kitchen; Bathrooms; Hardwood Flooring Throughout; Oak Stairwell With Iron Pickets; Close To Top Ranking Public & Secondary Schools. Convenient Transportation, Walk To Park. (id:50787)
Real One Realty Inc.
Unit 4 - 79 Cedarvale Avenue
Toronto (East End-Danforth), Ontario
Newly renovated, Stunning One Bdrm Apartment Located In 'One-Of-A-Kind' Boutique Building. Dreams, Do Come True. Renovated From Top To Bottom, Everything Is New. Ensuite Laundry. Your Own Heating And Cooling Unit. Convenient Location, Surrounded By Cool Shops & Restaurants. Steps away from Woodbine Subway. This Is the Perfect Place To Call Home.***EXTRAS***Stainless Steel Fridge, Stainless Steel Stove, Ensuite Brand New Washer/Dryer, Individual HVAC (Heat Pump & AC). (id:50787)
Afarin & Co. Realty Inc.
38 Dorian Drive
Whitby, Ontario
New Spacious & Contemporary Home In Whitby W/ Lots Of Upgrades $$$. 3Bed & 3 Bath. Open Concept Layout, Hardwood Floor. 10 Ft On The 2nd Floor. Fireplace At Living, Modern Kitchen Design W/ Center Island Grnt Cntp & All S/S Appl. 2 Min To Park, 3 Trail Entrance, 5 Mins To Thermea Spa Village. 4 Min Drive To Hwy 412, 5 Min Drive To Walmart & Close To Restaurants, Banks (id:50787)
Bay Street Group Inc.
80 Blue Eagle Trail
Toronto (Agincourt North), Ontario
Welcome to this stunning 4-bedroom, 3-bathroom townhome, in the highly sought-after Agincourt North neighborhood. Step inside to discover a bright, beautifully maintained home with a spacious and family-friendly layout. The exceptionally large primary bedroom offers a relaxing retreat, complemented by three generously sized bedrooms. Enjoy cozy evenings by the fireplaces. Newer roof, siding, eavestroughs, soffits and fascia and windows. Conveniently located just minutes from Highways 401 & 404, top-rated schools, parks, shopping centers, and public transit. this is a home that blends comfort, charm, and unbeatable location. (id:50787)
Smart Sold Realty
818 - 330 Richmond Street W
Toronto (Waterfront Communities), Ontario
Location! Location! Walk Score And Transit Score 100%. Modern Large 1 Bedroom + Media Room. Spacious Kitchen, Living & Dining Room. Located In The Heart Of The City - 673 Sqft + Balcony 109 Sqft, Total 782 Sqft. This Greenpark Built Development Boasts A Very Functional Open Concept Layout, 9 Ft High Ceilings. Balcony With Breathtaking City Views. (id:50787)
Harbour Kevin Lin Homes
4 Rowley Avenue
Toronto (Mount Pleasant East), Ontario
This Is a RAREST Of The RARE Investment Opportunity You DON'T Want To Miss!!! A LEGAL TRIPLEX In One Of Toronto's Most Prestigious And Sought-after Neighborhoods ! Offering THREE Separate 2-bedroom Suites, Each On Its Own Level, With A Private Entrance, Kitchen, And Bathroom. The Suites Provide The Ultimate In Privacy And Convenience, Making It Ideal For High-quality Tenants. Situated Amidst Multi-Million-Dollar Homes, With Easy Access To Public Transit, Including Being Steps Away From The Soon-to-be-completed Eglinton LRT, As Well As Boutique Restaurants, Supermarkets, And Other Essential Amenities, Ensuring Residents Enjoy The Best In Urban Living. The Property Is Also In Close Proximity To Some Of Toronto's Top Public And Private Schools, Such As The Crescent School And The French School (TFS), Making It An Attractive Option For Families. This Is Truly A Lucrative Opportunity That Won't Last Long, And Won't Be Easily Available In The Foreseeable Future, So Secure Your Future Today! (id:50787)
Union Capital Realty
405 - 50 Camden Street
Toronto (Waterfront Communities), Ontario
Discover elevated urban living in this beautifully renovated condo located in the heart of the Fashion District. Featuring a striking kitchen complete with a full pantry, built-in wine rack, and an expansive island ideal for entertaining, this space effortlessly blends style and practicality. Natural light floods the open-concept living area, offering captivating views of the iconic CN Tower. Elegant pecan hardwood floors add warmth, while the spacious bedroom can easily accommodate a king-size bed and includes a sleek custom closet for optimal organization. Nestled between the lively Waterworks Food Hall and the contemporary Ace Hotel, you'll enjoy premier dining, shopping, and nightlife at your doorstep. A nearby park offers a playground, open-leash area, and green space to relax or connect with the community. Experience the essence of downtown sophistication. (id:50787)
Right At Home Realty




