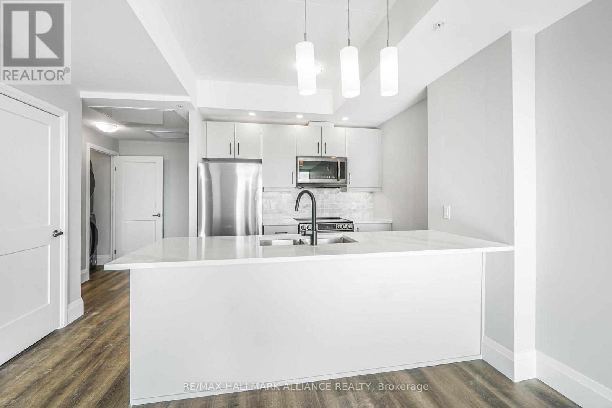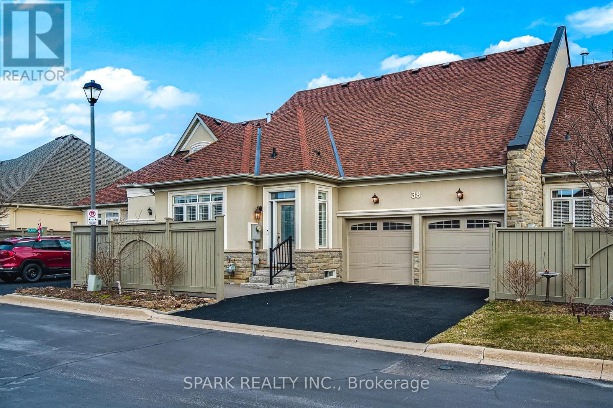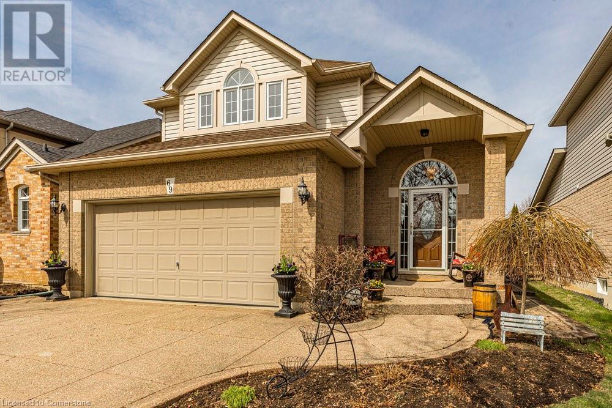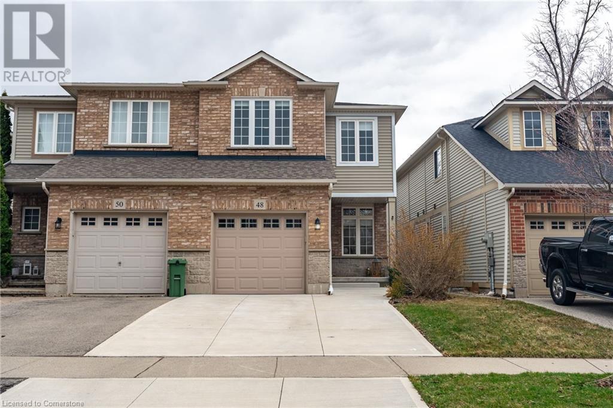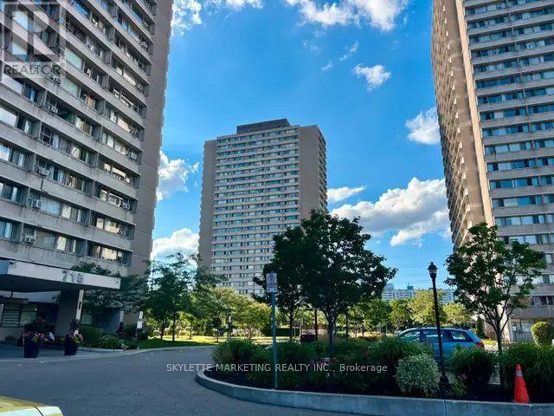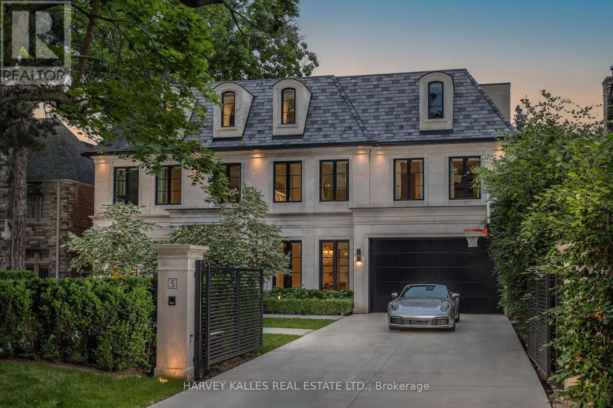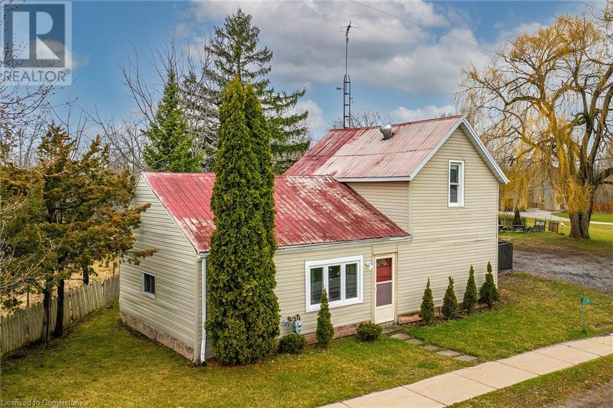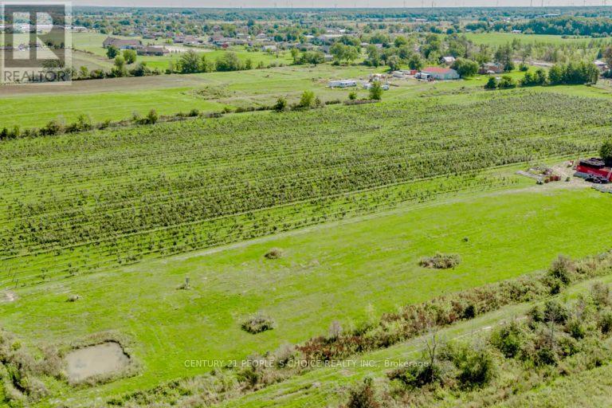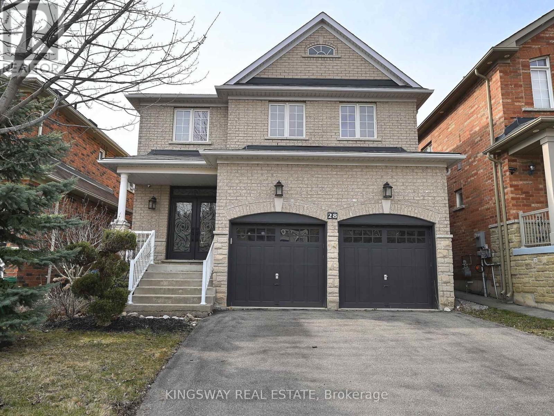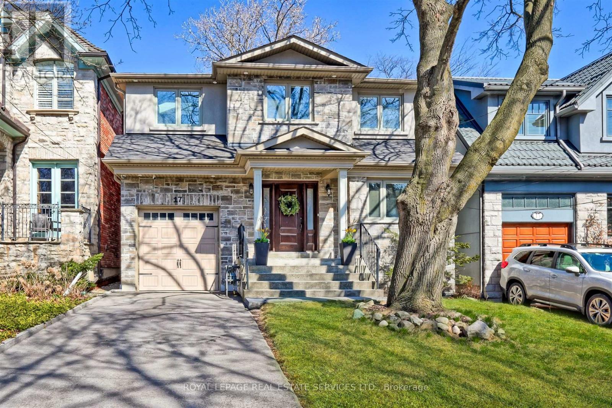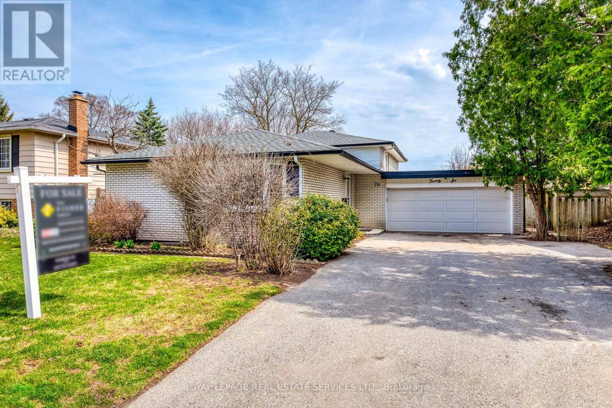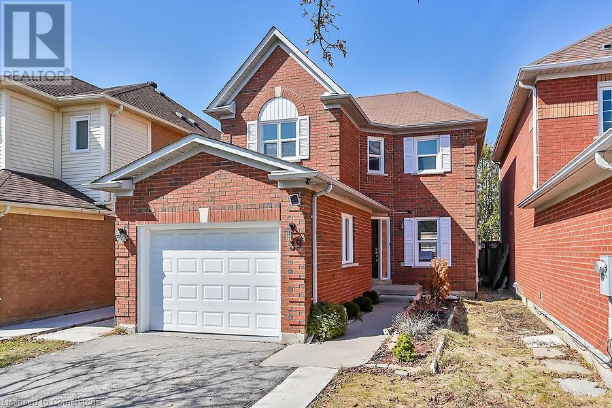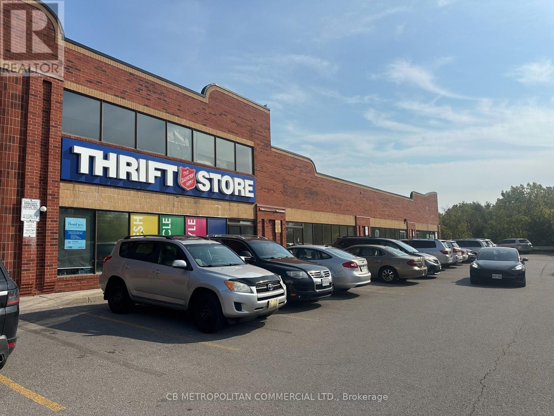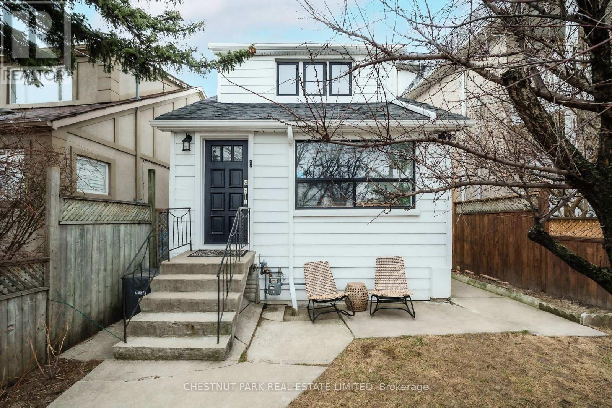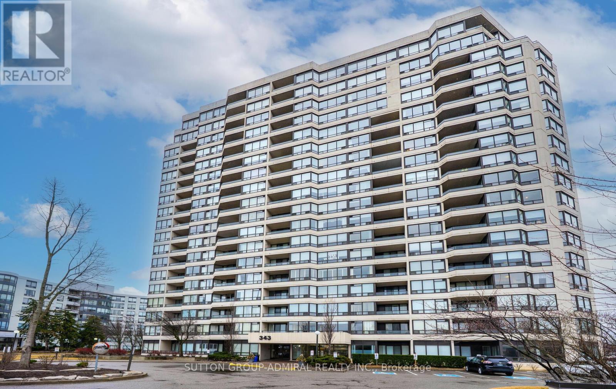1406 - 108 Garment Street
Kitchener, Ontario
Welcome to Unit 1406 at 108 Garment Street stylish 1-bedroom condo offering an open-concept layout with premium vinyl flooring throughout, a spacious living room with a balcony, and a well-appointed kitchen featuring granite countertops, a modern glass backsplash, and stainless steel appliances. The bedroom includes two closets, and the unit is complete with a sleek 4-piece bathroom and in-suite laundry. Enjoy top-tier amenities such as a landscaped BBQ terrace, an outdoor pool with an accessible elevator and shower, fitness and yoga rooms, a basketball court, a pet run, and an entertainment lounge with a catering kitchen. Ideally located in downtown Kitchener, you're within walking distance to Google, Deloitte, KPMG, D2L, Communitech, McMaster School of Medicine, University of Waterloo School of Pharmacy, Victoria Park, restaurants, shops, and more with convenient access to the ION LRT, GO Train, bus routes, the expressway, and the future transit hub. (id:50787)
RE/MAX Hallmark Alliance Realty
38 Garrison Square
Halton Hills (Georgetown), Ontario
Enjoy your retirement in this BEAUTIFUL, upgraded, bright 2+1 bedroom, 3 bath bungalow with over 3100 sq ft of living space and double car garage with high ceilings located in an idyllic, resort-like, exclusive enclave that is in very high demand. This beauty is SUPER CONVENIENTLY LOCATED within walking distance (get your steps in) to all amenities including Holy Cross Church, restaurants, Tim Hortons, Shoppers Drug Mart, Metro, hair dresser, nail salon, walking trails, community centre, banks, dentists, optometrist, physiotherapist, walk-in clinic and pharmacies. This new-like charmer features 9 ft ceilings, california shutters, hardwood floors, large eat-in kitchen with centre island, high cabinets, stainless steel appliances and pantry, convenient main floor laundry with tub, bright living room with fireplace and pot lights, dining room with walkout to covered porch, large primary retreat with upgraded 4 pc. ensuite including separate shower, walk-in tub, huge walk-in closet and sitting area. Open oak stairs lead to a MASSIVE finished basement with 3rd bedroom, tons of storage space, 2 pc. bath and huge recreation room perfect for extended family or in-law. No expense has been spared with over 60K in recent upgrades including epoxy driveway and patio 2023, new furnace July 2024, 14K roof with transferable warranty 2020, steps front/ back 2021, garage doors 2019, front door 2017, water softener and reverse osmosis water purification system. Pride of ownership is evident in this in this meticulously maintained home. (id:50787)
RE/MAX Real Estate Centre Inc.
69 Brookheath Lane
Mount Hope, Ontario
Welcome to 69 Brookheath Lane and this charming, well maintained 2-storey home in a quaint convenient community of Glanbrook, just minutes from Hamilton and all amenities you want nearby . This beautifully maintained property features three spacious bedrooms and a fully finished basement, complete with a cozy gas fireplace—perfect for relaxing evenings or entertaining guests. Step into the bright eat-in kitchen, outfitted with sleek stainless steel appliances and offering a walk-out to the fully fenced backyard—an ideal space for outdoor dining, play, or quiet morning coffee. The main floor also includes a warm and inviting family room, centered around a second gas fireplace that adds to the home’s comfort and character. A grand staircase leads to the upper level, where you'll find three generously sized bedrooms. The primary suite boasts a luxurious four-piece ensuite with a deep soaker tub, providing the perfect retreat at the end of the day. The backyard offers a safe and private outdoor setting, perfect for families, pets, or weekend gatherings. With its blend of comfort, space, and convenience, this home is an ideal choice for those seeking peaceful suburban living with quick access to the city. (id:50787)
Royal LePage State Realty
48 Goldenview Court
Hamilton, Ontario
Introducing this truly beautiful and fully renovated spacious semi-detached home. Nestled in a prime, family-friendly neighbourhood offering the perfect blend of comfort, style and convenience. The large open concept kitchen is ideal for entertaining, featuring granite countertops, an island with breakfast bar seating, and seamless flow into the large dining room and bright living room complete with LED pot lights and a cozy gas fireplace. You’ll enjoy the luxury vinyl plank flooring is featured throughout the home. With four generously sized bedrooms, the layout includes a renovated main bathroom with ensuite privileges for the secondary bedroom, while the huge primary suite impresses with built-in closets and a stunning private ensuite. The fully finished basement offers even more living space and includes a bathroom rough-in for future potential. Step outside to a private backyard oasis with a charming gazebo, perfect for relaxing or hosting guests. Additional highlights a new concrete driveway with parking for two plus the single car garage, and unbeatable proximity to the QEW and 403 highways, Aldershot GO Station, shopping, dining, scenic parks, and the Bruce Trail right around the corner. It can’t get any more turn-key than this! Don’t be TOO LATE*! *REG TM. RSA. (id:50787)
RE/MAX Escarpment Realty Inc.
245b Gerrard Street E
Toronto (Moss Park), Ontario
Former Holistic Spa for Lease in the Heart of Moss Park/Cabbagetown. 5 Treatment Rooms With Private Showers and Sinks in Each Room, Laundry & Reception, Bathroom & Office. Existing Spa Tables Chairs & Equipment can be Included in Lease. Steps Leading Downstairs right off Gerrard St. Signage Available on Gerrard on Wall on Steps Going to Unit. Tenant to pay own Hydro & 40% of Water. (id:50787)
Royal LePage Your Community Realty
604 - 715 Don Mills Road
Toronto (Flemingdon Park), Ontario
Beautiful condo in prime location. Close to park, schools, shopping malls, places of workship, close to DVP and TTC at door. Indoor swimming pool, sauna, exercise room, party room, 1 underground parking and outdoor visitor parking. Fridge, stove microwave and dishwasher included. Also high speed internet included in maintenance fee. Den is enclosed and can be used as an office, Hurry! Won't last! (id:50787)
Skylette Marketing Realty Inc.
5 Dewbourne Avenue
Toronto (Forest Hill South), Ontario
Welcome to 5 Dewbourne Avenue - a Lorne Rose - designed architectural masterpiece completed in 2023, nestled in the prestigious enclave of Forest Hill. This bespoke contemporary estate on 63 ft south lot offers a seamless fusion of modern luxury and timeless sophistication, encompassing over 7800 sqft. of impeccably crafted living space with 10-15ft ceiling heights throughout. Featuring 5+1 BR with custom Poliform closets and 6 opulent bathrooms, the home is complete with a private home theatre, fitness studio, & mudroom, all thoughtfully distributed across four spectacular levels & accessible by private elevator. A heated driveway with electric gate accommodates up to 6 vehicles, in addition to a heated2-car garage.Floor-to-ceiling glass walls invite nature indoors, creating a seamless blend of light, space, & natural beauty. At the heart of the home lies a state-of-the-art Scavolini kitchen imported from Italy, paired with Gaggenau appliances & elegant Laminam porcelain surfaces-a chef's dream blending form & function. Thoughtfully designed interiors feature Rimadesio sliding glass doors, expansive windows, creating bright, airy spaces that flow effortlessly.Step outside to your own private resort: a professionally landscaped backyard oasis with a heated saltwater pool and spa, a covered terrace with Bromic radiant heating, integrated surround sound, and a fully equipped Urban Bonfire, outdoor kitchen and bar-ideal for entertaining or quiet relaxation.Additional highlights include fully integrated Control4 smart system, Radiant in-floor heating on the main and lower levels, heated bathroom floors, Hunter Douglas automated shades, 2 Lennox HVAC systems, Generac generator, & an automated irrigation system.Located just steps from Forest Hill Village & some of Toronto's top private and public schools, including UCC, BSS, & Forest Hill Collegiate, this residence is a rare offering in one of the city's most coveted neighbourhoods. (id:50787)
Harvey Kalles Real Estate Ltd.
2374 St Anns Road
St. Anns, Ontario
Welcome to an exceptional opportunity in the picturesque hamlet of St. Ann’s! This charming century home, nestled on over half an acre of scenic countryside, is brimming with possibilities. Whether you're a first-time homebuyer seeking a peaceful rural lifestyle or a savvy investor with an eye for transformation, this property offers the perfect canvas to create something truly special. Set on a generous lot with an impressive 245.65 ft frontage and 132.31 ft depth, the 1.5-storey home features 2 cozy bedrooms—ideal for a small family, weekend retreat, or future development. The detached garage/workshop provides ample space for hobbies, storage, or expansion. Imagine the potential to renovate, rebuild, or reimagine this space into your dream rural escape. Surrounded by nature and just steps from the serene Twenty Mile Creek—perfect for fishing or quiet reflection—this property is the essence of country living. And while you'll enjoy peace and privacy, you're still just a short drive to Smithville, where all your shopping, dining, and daily essentials are easily within reach. Don't miss your chance to own a slice of rustic paradise. Set your GPS to 2374 St. Anns Rd and enjoy the scenic drive to your future country haven. Book your private tour today and envision the possibilities! (id:50787)
Royal LePage Macro Realty
475 Alway Road
Grimsby (055 - Grimsby Escarpment), Ontario
Nestled in the heart of Niagara's fruit belt, this stunning 42.58-acre apple orchard offers an exceptional opportunity to own a piece of Ontario's fertile agricultural heritage. Located just minutes from the QEW and close to Grimsby Regional Airport and GO transit, convenience meets countryside charm in this idyllic setting. Orchard Highlights:- Premium Apple Varieties: Enjoy the rich bounty of over 25,000 high-quality apple trees including prized Honeycrisp, juicy Gala, and sweet Ambrosia.- Turnkey Irrigation: A modern, state-of-the-art drip irrigation and trellis system ensures optimal yield and tree health across 19 meticulously maintained acres.- Valuable Infrastructure: Two storage containers are currently in place at the farm entrance, with ample space to build a more extensive facility. (id:50787)
Century 21 People's Choice Realty Inc.
28 Fallharvest Avenue
Brampton (Bram West), Ontario
Don't Miss This 4 + 2 Bedroom Detached, Lovingly Upgraded Home With Modern Finishes Throughout, Offers A Remarkable Living Experience. Upgraded Eat In Kitchen With Quartz Countertops, Backsplash, Brand New Gas Stove And Dishwasher. Sunlight Graces The Living/Family Area With Fireplace. Upstairs, Newly Renovated Bathrooms With Double Vanity. Stand Up Shower. The Bedrooms Are Specious And Cozy, With Premium Brand New Carpeting In Each Room. Large PRIMARY BEDROOM With Walk-In Closet & 5 Pc En-Suite Washroom. Finished Basement Apartment With 2 Bedrooms New Bathroom, New Kitchen And New Appliances. This Impeccably Maintained Home Awaits You. Must See! (id:50787)
Kingsway Real Estate
Main Floor - 50 Faversham Crescent
Toronto (Eringate-Centennial-West Deane), Ontario
Super charming 1300 sq ft. bungalow nestled in a quiet, family friendly neighbourhood is immediately available for you to call home. Offering a well appointed floor plan featuring large, bright sun-filled living/dining and eat-in kitchen. 3 very spacious bedrooms, den/office combined with laundry with walkout to your private sunroom that takes you to a beautiful fenced backyard. Many amazing conveniences just a short distance, transit, schools, shops, and parks, community and health centres, places of worship, quick and easy access to Highways and Airport. One parking spot on private driveway is included. (id:50787)
Royal LePage Premium One Realty
17 Worthington Crescent
Toronto (High Park-Swansea), Ontario
A rare gem in Swansea - where luxury, tranquility and nature combine! Discover the perfect blend of elegance, comfort, and convenience in this stunning 4+1 bedroom, 3 bathroom detached family home, nestled in a private, reverse ravine setting. This serene retreat offers the best of city living while being surrounded by nature. Step inside to find hardwood floors throughout, a bright, open concept layout, second floor family room/office and multiple skylights that fill the home with natural light. The eat-in chef's kitchen is a culinary dream - featuring granite counters, marble backsplash, island with breakfast bar, stainless steel appliances, a gas stove with pot filler, and pantry - perfect for entertaining and family gatherings. Unwind in the inviting living and dining areas, complete with a cozy gas fireplace and a walkout to a private deck overlooking lush greenery. Perched among the treetops, the generously sized primary suite boasts a walk-in closet and an ensuite washroom, offering a peaceful escape from the everyday. With tandem parking for two cars in the garage plus a private driveway, this home offers both style and function. Located on a family-friendly crescent, you're just minutes from Bloor West Village, The Cheese Boutique, Lake Ontario parkland and trails, and top-tier transit options for easy access to downtown, highways and the airport. Experience the best of Swansea living - a home that's as practical as it is breathtaking. (id:50787)
Royal LePage Real Estate Services Ltd.
311 - 65 Trailwood Drive
Mississauga (Hurontario), Ontario
Ideal for first-time buyers. This spacious and stylish ground-floor 2-bedroom, 2-bathroom condo offers the perfect blend of comfort and convenience. The open-concept living and dining area features stylish laminate flooring, a charming wood-burning fireplace, and direct walk-out access to a west-facing patio perfect for relaxing or entertaining. The updated kitchen is both functional and inviting, complete with a ceramic tile backsplash, ample counter space, and a clear view into the dining area, making it easy to stay connected while hosting. The primary bedroom features a his and her closet and a modernized 4-piece semi-ensuite. A trendy barn door conceals the in-suite laundry, maximizing space while adding a touch of character. This unit also includes one designated parking spot, with additional rental parking available, as well as a private storage room for all your extras. Located just steps from transit, Recreation area, schools and shopping. EXTRAS: Barn door'20, Kitchen backsplash'24, Laminate floors'20, Kitchen faucet'23, bathroom faucets'20,Kitchen cabinets painted/hardware'24, Painted throughout'24, Kitchen ceiling light'24, Hallway ceiling light'23, Main Bathroom updated '22 (id:50787)
Bosley Real Estate Ltd.
5181 Alton Road
Burlington (Appleby), Ontario
Nestled on a quiet street in South East Burlington, this beautifully renovated home features an open-concept design with numerous upgrades. The spacious eat-in kitchen overlooks the living and dining areas and includes a sliding door that leads to the backyard patioperfect for indoor-outdoor living. Additionally, the home is just a short walk from the beautiful Burloak Waterfront Park, allowing you to enjoy stunning lakeside views and peaceful strolls at any time. The second floor boasts three well-sized bedrooms and a stylish 4-piece bathroom. The bright lower level offers a cozy family room with a gas fireplace, large above-grade windows, a powder room, a laundry room, and additional storage, including a crawl space and a walk-up to the backyard. The private backyard is a standout feature, complete with a patio and a newly built 12 x 16 insulated and drywalled shed, ready to be transformed into a home office, workshop, or personal retreat. There is also plenty of space to add a pool, a badminton court, or a pickleball court, creating your ideal backyard retreat. Conveniently located just minutes from Appleby GO Station and QEW, with quick access to the lake, this home perfectly blends comfort, convenience, and modern living. (id:50787)
Royal LePage Real Estate Services Ltd.
26 Miller Road
Oakville (1003 - Cp College Park), Ontario
Beautifully Updated College Park detached home with Double Car Garage! Located in a desirable family-friendly neighborhood, this stunning backsplit features a spacious open-concept layout with a modernized kitchen and stainless steel appliances. The upper level offers three well-appointed bedrooms, including a primary suite with its own ensuite, and a second full bathroom. Each bedroom is enhanced with a stylish wood panel accent wall.A separate entrance leads to the lower level, which includes a versatile fourth bedroom that can also be used as a home office, along with a three-piece bathroom. The basement also features a spacious living area with an elegant accent wall and a cozy fireplace, perfect for relaxation or entertaining.The backyard is bathed in sunshine, providing a perfect space for outdoor enjoyment. Conveniently located within walking distance to top-rated schools, including Sunningdale Public School, Munn's public school, White Oaks Secondary School, and Sheridan College. Close to White Oaks Park, River Oaks Community Centre, and the library, with easy access to the QEW, transit, shopping, and more!Move-in ready and packed with upgradesthis home is a must-see! (id:50787)
Royal LePage Real Estate Services Ltd.
39 Blue Spruce Street
Brampton, Ontario
Welcome to 39 Blue Spruce Street, nestled on a quiet street in a highly sought after neighbourhood in Brampton_ This 3 bedroom, 4 bathroom detached family home offers it all with its open concept layout, tons of natural light and fully fenced backyard_ As you walk inside, the thoughtfully designed main floor includes a convenient two piece powder room and offers open concept living with the kitchen and dining area overlooking the living space. Sliding glass doors off the living room lead you out to your private deck and fully fenced backyard surrounded by mature trees and lush greenery. Upstairs, you will find a large primary bedroom with his and hers closets, accompanied by a private ensuite_ Two additional bedrooms and an additional 3-piece bathroom will complete this level. Downstairs, the basement level holds the laundry space, more living space and a 3-piece bathroom_ This home is also conveniently located close to all amenities including restaurants, shops, public transit, schools and so much more! Don't miss your chance to view this gem! Taxes estimated as per city's website. Property is being sold under Power of Sale, sold as IS, where is. (id:50787)
RE/MAX Escarpment Realty Inc.
Upper - 229 Zelda Crescent
Richmond Hill (Crosby), Ontario
All Inclusive Includes Gas/Hydro/Water: 3 Bedrooms House And 2 Parkings; Located At Quiet Street And Mature Neighbourhood! Freshly Paint, Brand New Kitchen Granite Countertop/Sink/Faucet, Hardwood Floor And Stairs! Updated Vinyl Windows! Located On Great Street At End Of Cul-De-Sac. Prem. Mature Corner Lot With Private Drive. Close To Go Station, Public Transit, Parks (25 acres Richmond Green Park), Schools(Bayview Sec. School), Shopping And All Amenities. Basement Apartment is retrofitted Leased out separately!! Stove And Fridge; Kitchen Range Hood; Shared Laundry At Lower Level; Existing Elf; Window coverings will be installed by Landlord. (id:50787)
RE/MAX Excel Realty Ltd.
Unit J - 1225 Kennedy Road
Toronto (Dorset Park), Ontario
Retail/Professional office/medical space located in high traffic plaza. Large offices, boardroom, and kitchen. Large Windows with great natural light. Suitable for a variety of uses. Multiple ingress and egress points on Kennedy Road and Nantucket Blvd. Ample parking. Exceptionally located nearby 401 & major roads with TTC at doorstep. Many amenities nearby. Ideal Uses: Full Service Restaurant, Quick Service Restaurant, General Retail, Specialized Retail, Daycare, Nursery, Medical, Professional Services, Financial Institution. All Information To Be Verified By The Tenant. Lease rate is not $1.00 PSF, please contact Listing Brokerage for more information. (id:50787)
Cb Metropolitan Commercial Ltd.
52 Blenheim Circle
Whitby (Williamsburg), Ontario
Executive 'Beechwood' model by Heathwood homes nestled on a premium 45' lot backing onto greenspace! Luxury finishes from the moment you arrive featuring extensive interlocking drive/walkways, cozy front porch, inviting entry, hardwood floors including staircase with wrought iron spindles, pot lighting, 11ft main floor ceilings & 10ft on the upper floor, custom built-ins, accent walls & more! Designed with entertaining in mind in the elegant formal living & dining rooms. Impressive great room with waffle ceilings overlooks the chef's dream kitchen boasting built-in appliances including double oven & gas range, butlers pantry with beverage fridge & walk-in pantry, quartz counters, massive centre island with breakfast bar setting for 8, pendant lighting & oversized sliding glass walk-out. Enjoy the summer in the private backyard oasis with 2 large composite decks, gazebo, patio & tranquil treed ravine views. Convenient mudroom with garage access & custom built-in closet. Main floor office with custom built-in bookcase. Upstairs offers the laundry room, walk-in linen closet & 4 generous bedrooms, all with ensuites & walk-in closet organizers! Room to grow in the fully finished basement complete with above grade windows, 5th bedroom, spacious rec room, 4pc bath & ample storage space. Situated steps to parks, schools, amenities & easy hwy 407/418 access for commuters! (id:50787)
Tanya Tierney Team Realty Inc.
1 - 14 Dukinfield Crescent
Toronto (Parkwoods-Donalda), Ontario
Location, Location, Location. Steps to TTC and shopping mall. Minute drive to highway / DVP. Brand-new renovation throughout, including electrical wirings, plumbing, kitchen, bathrooms, drywalls and floorings. (id:50787)
Aimhome Realty Inc.
613 - 8 Dovercourt Road
Toronto (Little Portugal), Ontario
Perfect blend of style and location in this beautifully designed 1-bedroom suite at the award-winning Art Condos, right in the heart of Queen West. Ideal for first-time buyers, this home offers a modern, open-concept layout with striking 10-foot exposed concrete ceilings,expansive windows, and a Juliette balcony that floods the space with natural light.The kitchen is a sleek, functional space featuring high-end Scavolini cabinetry, integrated appliances, and contemporary finishes that elevate the entire suite. This unit also has 1storage locker which adds to the practicality of city living.Located in one of Toronto's most vibrant neighbourhoods, you're just steps from Queen Wests trendiest cafes, shops, nightlife, and convenient transit options. The building offers a full range of amenities including a fitness centre, rooftop lounge, and party room everything you need to live comfortably and stylishly in the city. (id:50787)
Bosley Real Estate Ltd.
940 Oxford Street W
London North (North P), Ontario
Profit, Profit, Profit, For Builders, Investment Property,This house has the potential to yield a profit of about 150% , for more info pls call Alex (id:50787)
United Realty Of Canada
9 Avon Crescent
Toronto (Rockcliffe-Smythe), Ontario
Imagine hosting summer barbecues with breathtaking sunset views in this beautifully renovated, detached home. The renovations feature a new eat-in kitchen equipped with stainless steel appliances, a gas range, and heated ceramic floors. The foyer and bathrooms have also been updated with heated floors and stylish finishes. This property boasts an elevated, oversized, and fully fenced lot with a back building perfect for a studio or workshop connected to extra-long laneway parking. This home is ideal whether you're a first-time homebuyer, a growing family, or looking for a low-maintenance condo alternative. Located minutes from the Stockyards, Rogers Road shops, York Community Centre, Black Creek Drive, Highway 401, the Eglinton LRT, and the UP Express. Commuting and exploring the city has never been easier. Enjoy the best of vibrant, connected community living, with everything you need right at your doorstep. (id:50787)
Chestnut Park Real Estate Limited
1803 - 343 Clark Avenue W
Vaughan (Crestwood-Springfarm-Yorkhill), Ontario
Demand Conservatory @ Clark&Hilda! Rarely does such a Condo come available: Large Corner unit, 2+1 bedrooms, 3 bathrooms,2 parking spots & 2 lockers! Completely renovated (2024). Simply Spectacular: Designer kosher kitchen, spa-like bathrooms, luxurious upgrades throughout. THIS IS YOUR BUNGALOW IN THE SKY: bright, spacious,one of the largest units with an amazing layout! Unique wrap-around terrace and large solarium. Fabulous kitchen with great sitting area, wall-to-wall pantry and unobstructed N-W-S views: Enjoy afternoon sun & sunsets. The combined living room -dining room space features a walkout to the terrace, as well as to the solarium the perfect space for large family get-togethers. Primary bedroom has a walk-in closet, a coffee station, a cozy sitting area and a massive 5-piece ensuite. Enjoy the unique combination of active yet luxurious and serene lifestyle this building offers with resort-like amenities including a large indoor pool, a state-of-the art gym, a party room, guests suites, ample visitor parking, squash court, a game room, a security guard and a security system, as well as the magnificent, manicured grounds.Walk to Sobeys Plaza, Garnet's brand new Community Centre, BAYT, Aish, Promenade, and YRC Transit Hub!, a Steps to shops, Sobeys, public transit, Viva YRC Bus Terminal, state-of-the art community centre, library, shuls, Promenade. (id:50787)
Sutton Group-Admiral Realty Inc.

