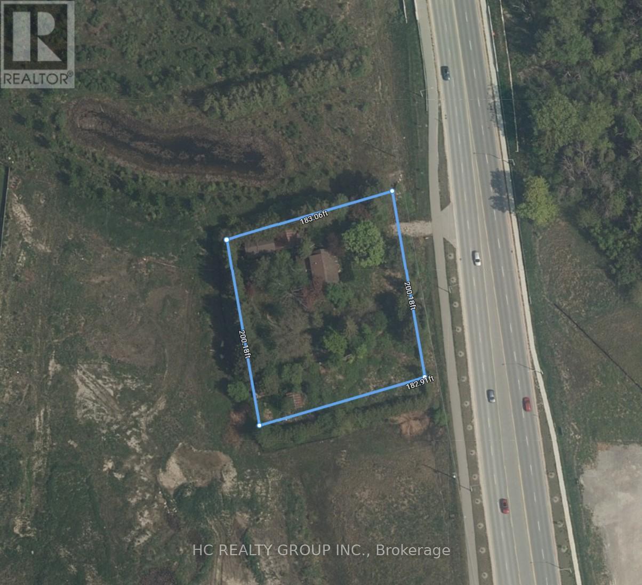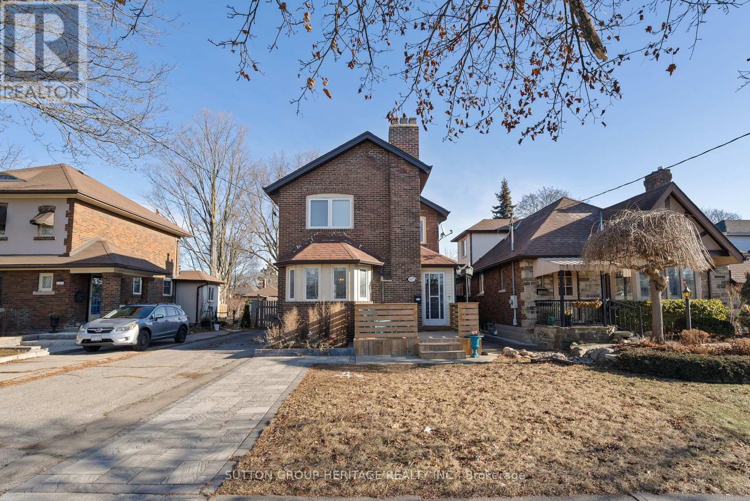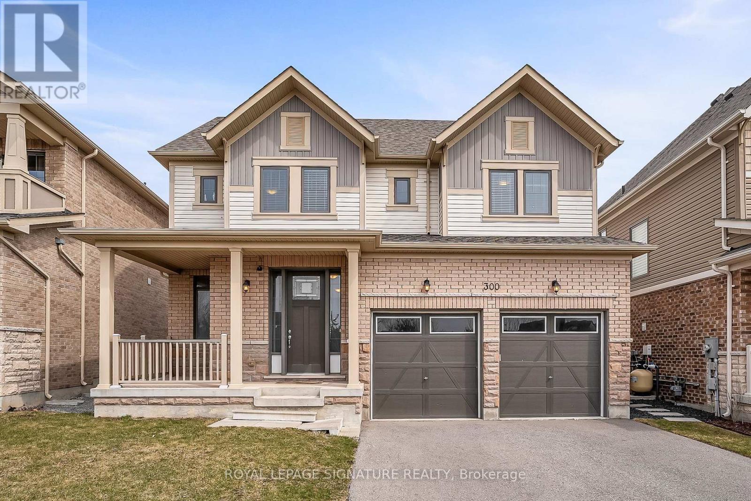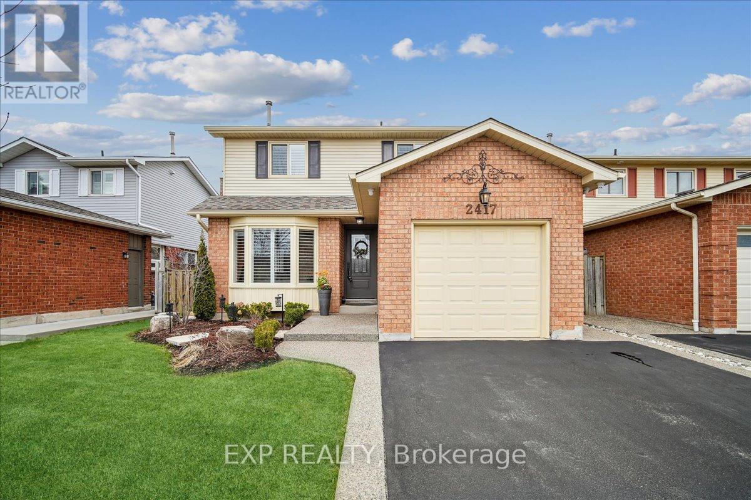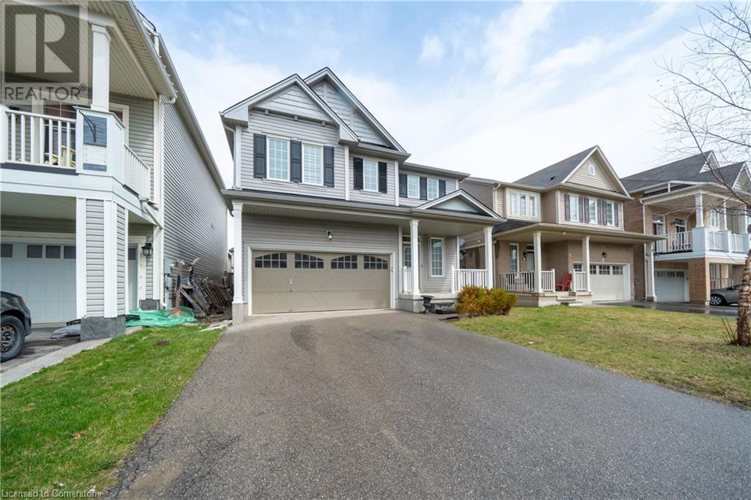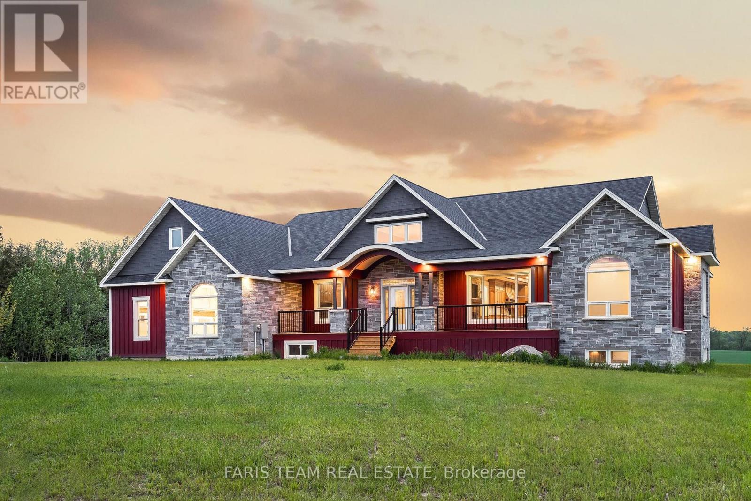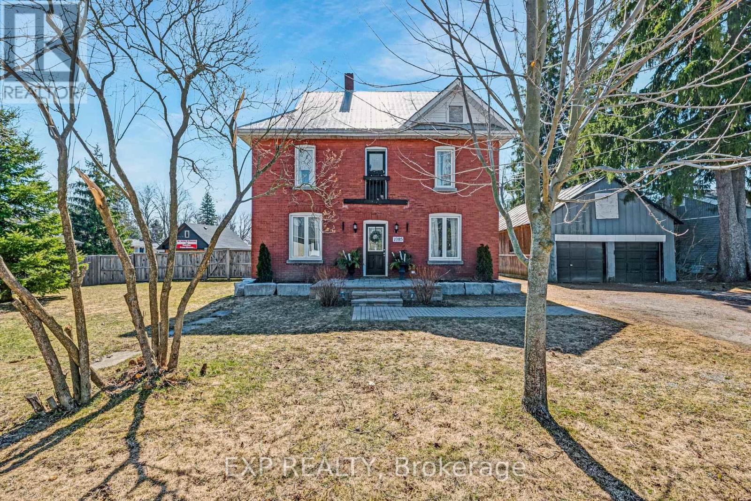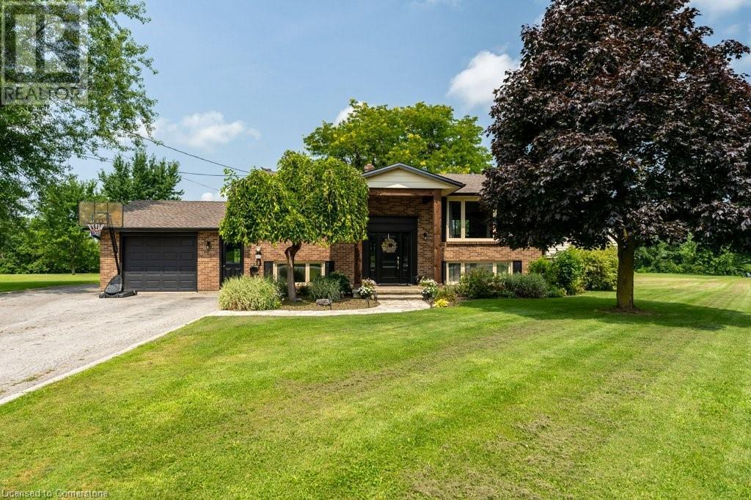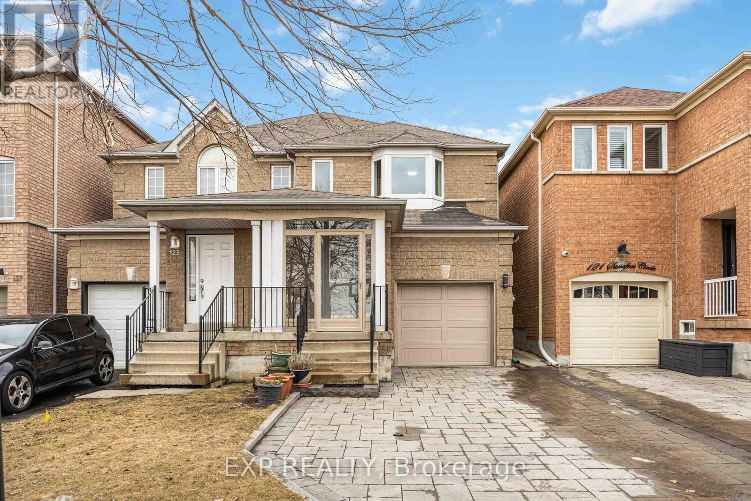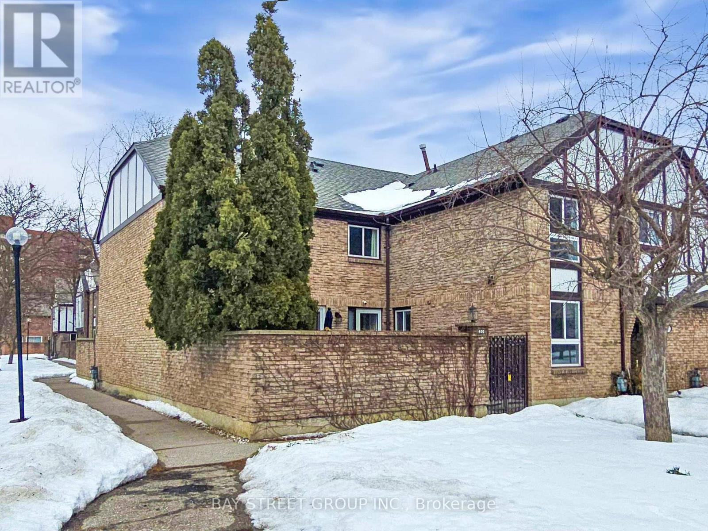11044 Leslie Street
Richmond Hill, Ontario
Attention Builders And Developers! Prime Investment Opportunity To Build And Develop On This Almost 1 Acres Lot. Frontage 200ft, Depth 183Ft, Massive Potential. In A Desirable Location Near Leslie St And Elgin Mills Rd, Surrounded By Many New Residential Development In The Neighborhood. Designated Rezoning For Medium/High Density Residential. Close Proximity To Richmond Green Sports Complex, Parks, Shopping Plaza With Costco, High Ranking Schools, Go Train, Hwy404, YRT, And More. Please Do Not Walk Lot Without An Appointment, No Interior Showings. (id:50787)
Hc Realty Group Inc.
129 Kerr Boulevard
New Tecumseth (Alliston), Ontario
A fantastic place to call home!*** in a mature Alliston neighbourhood! Features 3 spacious bedrooms, a fully finished basement with a rec room, wet bar, and separate workshop. Bright kitchen with island, main floor laundry, and walkout to a large covered deck overlooking a heated pool perfect for entertaining. Freshly painted main floor and staircase walls, plus new flooring in the living area. Double garage with interior access and a NO-sidewalk driveway with space for 4 cars. Many upgrades and inclusionsmove in anytime!Fridge, Stove & Dishwasher 2023- Furnace updated on 2024, Window 2020- Newly painted. And potlights through the house , Hot water tank is Owned. Roof 2020 ***Located in the growing community of Alliston, known for its small-town charm and excellent amenities. Enjoy nearby parks, golf courses, and recreation centers, including Earl Rowe Provincial Park for outdoor activities. Convenient access to Hwy 89 & Hwy 400 makes commuting easy, with Barrie, Newmarket, and Toronto within reach. Home to Honda Manufacturing and a thriving local economy, Alliston offers great opportunities for work and lifestyle. (id:50787)
Homelife Golconda Realty Inc.
1111 - 125 Village Green Square
Toronto (Agincourt South-Malvern West), Ontario
Remarkable Location, Welcome To Luxurious, Bright & Clean Unit. You Can Enjoy Your Time Strolling Along Panoramic Views Of The City View, 2 Bedroom 2 Washroom, Living Room And Kitchen And Throughout, Walk-Out Balcony, Laminate Floor Update. Easy Access To 401, Ttc, Go Train, Shopping & Stc. Building Facilities Including 24 Hrs Concierge, A Fully Equipped Gym, Indoor Pool, Whirlpool, Sauna, Theatre, Party Room, Roof Top Garden, Guest Suites And More. (id:50787)
Homelife Landmark Realty Inc.
637 Masson Street
Oshawa (O'neill), Ontario
**Charming Family Home in Prime Location**Welcome to your dream home, nestled on one of Oshawa's most sought-after streets! This stunning residence boasts great curb appeal, a deep lot, situated on a tree-lined street that exudes character and charm. With Dr. S.J. Phillips School just across the street and all amenities within easy reach, this location is perfect for families. Step inside to discover a beautifully updated kitchen, featuring modern cabinets, a stylish backsplash, stainless steel appliances, quartz countertops, pot lights, and elegant ceramic tiles, an ideal space for culinary enthusiasts! The main floor flows seamlessly, showcasing wainscoting throughout that adds a touch of sophistication. This lovely home offers three spacious bedrooms and a full bathroom upstairs, ensuring ample space for family living. Recent upgrades have been made while preserving the home's charming character, including a new deck and interlock patio in 2022, as well as a renovated bathroom (2020).Enjoy the convenience of a large driveway with space for over four vehicles, a side entrance to the basement, and newer sliding door (2021) that leads to the large outdoor space. The side door was also updated in 2024 for added accessibility. With laminate flooring installed in 2020 and new fascia and eavestroughs in 2023, this home is move-in ready! Don't miss your chance to own this charming property in a fantastic neighborhood. **EXTRAS** Great Neighborhood, Large Lot, Close To Amenities (id:50787)
Sutton Group-Heritage Realty Inc.
503 Scarborough Road
Toronto (East End-Danforth), Ontario
Welcome to 503 Scarborough Road, a charming family home in the heart of Upper Beaches, where cozy cottage vibes meet city living! This warm 2+1 bedroom, 2-bathroom property features beautiful / original natural hardwood floors throughout and a snuggly fireplace in the living room that will be calling your name every evening! 503 Scarborough Road is loaded with potential as it has a separate entrance with roughed in plumbing already complete (very attractive for young families to live upstairs and off-set a portion of the mortgage with a basement tenant!). Investors? This home is waiting for your personal touch -- look up and down the street to see what you can turn this space into (you'll be blown away)! Step outside, and you're just minutes from some of the best local spots: grab a coffee at The Porch Light, indulge in mouthwatering barbecue at Beach Hill Smokehouse, or unwind with a craft beer at Left Field Brewery! When you need a dose of nature, the boardwalk and scenic waterfront trails are just a short stroll away (perfect for families of all sizes, pets included)! If you've been searching for a home thats warm, inviting, and surrounded by amazing food and outdoor spaces, this is the one :) (id:50787)
Coldwell Banker The Real Estate Centre
300 Symington Court
Oshawa (Windfields), Ontario
Discover this stunning 4-bedroom, 5-bathroom residence tucked away in a quiet, family-friendly court in Oshawa. Backing onto a peaceful ravine, this beautifully maintained home offers the perfect blend of privacy and convenience, with a serene natural setting right at your doorstep. Located just minutes from major highways and within walking distance to a large plaza and numerous stores, everything you need is nearby. The property boasts six total parking spaces, including a double garage and a spacious driveway, ideal for families and guests alike . Inside, you'll find a thoughtfully designed layout featuring generous bedrooms, multiple en-suites, and expansive living areas tailored for both comfort and entertaining. Whether you're enjoying quiet mornings with ravine views or hosting family and friends, this home truly has it all. Don't miss the opportunity to own this exceptional home in one of Oshawa's most desirable neighbourhoods. (id:50787)
Royal LePage Signature Realty
1608 - 35 Empress Avenue
Toronto (Willowdale East), Ontario
Discover this newly renovated 2-bedroom, 2-bathroom executive condo in Empress Plaza by Menkes, located in the heart of North York. Featuring new luxury vinyl flooring, upgraded lighting, freshly painted, new countertops and sinks, this home offers urban elegance with a spacious balcony. Enjoy direct underground access to the TTC subway, Loblaws, Empress Walk Mall, LCBO, Cineplex, Shoppers, and restaurants. Just minutes from HWY 401/404, the building boasts a fitness centre, sauna, party room, guest suites, squash court, underground parking and 24/7 concierge. This condo is the one of few eligible for top-ranking Earl Haig H.S. and McKee P.S. enrollment. (id:50787)
Red House Realty
1008 - 361 Front Street W
Toronto (Waterfront Communities), Ontario
Welcome to The Matrix Condos Where Style Meets Convenience! Step into this bright and beautifully laid-out 2-bedroom + den suite, boasting stunning southwest views and an open-concept design perfect for modern living. Enjoy seamless flow between the spacious living and dining areas, with a walk-out to your private balcony- ideal for morning coffee or sunset unwinding. The entertainers kitchen is a showstopper, featuring elegant stone countertops, stylish backsplash, updated hardware, and plenty of room to cook and gather. Both bedrooms are generously sized, with the primary suite offering a 4-piece ensuite for your comfort. The versatile den can easily serve as a home office or third bedroom, perfect for growing families or remote work. Includes one underground parking spot conveniently located near the elevator. Enjoy low maintenance fees that cover heat, hydro, water, and A/C, offering great value and peace of mind. Indulge in resort-style amenities: indoor pool, jacuzzi, sauna, basketball court, gym, games/party/rec rooms, guest suites, visitor parking, and so much more! All of this in a prime downtown location- steps from transit, the Well, dining, entertainment, waterfront trails, and quick highway access. This is city living at its finest! (id:50787)
RE/MAX Realty Services Inc.
2417 Headon Forest Drive
Burlington (Headon), Ontario
Welcome to 2417 Headon Forest Drive, a beautifully maintained home nestled in the heart of Burlingtons sought-after Headon Forest community. Located in one of Haltons top-rated school districts and surrounded by family-friendly amenities, parks, and trails, this home offers the perfect combination of comfort, style, and convenience. Step inside to find an upgraded kitchen and refreshed flooring completed in 2021, with modern finishes that flow throughout the main level. California shutters on every window add a touch of sophistication and offer excellent light control and privacy. The home has been extensively updated for peace of mind, including all windows replaced just four years ago, a roof done in 2018, a new furnace installed one year ago, and a two-year-old air conditioning unit. Outdoor storage is made easy with a one-year-old shed, and entertaining is a breeze with a gas line connection for your BBQ. The entry from the house to the garage features doors that were replaced just three years ago, while the front door was updated five years ago to enhance curb appeal and security. A modern security system, installed three years ago, provides added safety and convenience. This turnkey property is ideal for families or buyers seeking a move-in-ready home in a prime Burlington location. From its thoughtful upgrades to its unbeatable location, 2417 Headon Forest Drive is a home you wont want to miss. (id:50787)
Exp Realty
146 Oxford Street W
North Grenville, Ontario
Welcome to the friendly neighbourhood of Country Walk an active adult lifestyle community within walking distance to downtown restaurants, shopping,.. An open and bright home with 10 ceilings and tall windows creating a bright and airy atmosphere. It is an attached bungalow with hardwood floors throughout. Main level includes a large foyer, contemporary kitchen featuring granite countertops and a walk in pantry. All appliances are included. A spacious master bedroom, living and dining room, den and laundry facilities. Lower level features an open concept living space with a gas fireplace, a bedroom and a 4 piece bathroom. Additionally, there is a multipurpose room used as an home office, studio and exercise room. It also has a three unfinished storage rooms. The backyard area offers a private oasis for relaxing. Special features include a professionally landscaped outdoor living space with a small perennial garden, flagstone patio and deck. Water softener, New furnace 2024. Community Centre annual dues - $300 which houses activities and events such as games nights, darts, coffee club, sewing. *For Additional Property Details Click The Brochure Icon Below* (id:50787)
Ici Source Real Asset Services Inc.
148 Whitwell Way
Binbrook, Ontario
Well maintained 2 story detached home located in the sought-after community of Binbrook. Family-friendly neighborhood ideal for young family. Open-concept main floor with 9 feet ceiling is designed for coinvent everyday living. Hardwood floor & California shutters. Good-sized eat-in kitchen features ample storage with walkout to the backyard perfect for summer entertaining. The great room finished with hardwood floors providing a spacious space to gather. Inside entry to the double garage. You can even find a walk-in closet along the hallway. Second floor has 3 large bedrooms each thoughtfully designed to maximize comfort. Master bedroom features walk-in closet and 4 piece ensuite with separate shower. Fresh neutral colors throughout. This home is just moments away from top-rating schools, scenic parks, and the serene beauty of Binbrook Conservation Park. Offering a perfect combination of modern living and small-town charm. Unspoiled basement is waiting for your personal touch. Acting fast before it is gone! (id:50787)
Right At Home Realty
8672 County Road 91
Clearview (Stayner), Ontario
Top 5 Reasons You Will Love This Home: 1) Welcome home to this custom newly-built luxury four bedroom, four bathroom ranch bungalow that offers an idyllic countryside retreat on over 4-acres of land and boasts nearly 4,800 square feet of living space accentuated by soaring ceilings and sun-filled windows providing picturesque views every season 2) The kitchen showcases custom white oak cabinetry, an oversized island topped with quartzite natural crystal veneering, stainless-steel appliances including a KitchenAid gas range, a Whirlpool extra large fridge, a Fisher Paykel drawer dishwasher, a Bosch speed oven/microwave combo, and KitchenAid warming drawers with a 12' patio doors leading to the deck 3) Slate tile flooring, white oak hardwood, oversized custom baseboards, and charming 18th-century solid-wood doors grace the home, an expansive office and hosting four bedrooms including, a primary bedroom sanctuary with an LP gas fireplace, a walk-in closet with custom built-in shelving, and an ensuite bathroom with heated flooring, a multi-function shower system with a quartzite bench, and a soaker bathtub 4) Fully finished basement providing a cozy retreat featuring a cut field stone LP gas fireplace, reclaimed century wood accents, and a custom wet bar with a granite black sink 5) Conveniently located near Collingwood and its amenities, including public and private ski hills, golf courses, and marinas and a bonus, multi-use accessory building on the property with a 2,150 square foot potential for an upper-level space complete with hydro and water. 4,761 fin.sq.ft. Visit our website for more detailed information. *Please note some images have been virtually staged to show the potential of the home. (id:50787)
Faris Team Real Estate
Faris Team Real Estate Brokerage
1985 Victoria Street
Innisfil (Stroud), Ontario
Step into the warmth and character of this beautifully renovated century home, perfectly blending historic charm with modern convenience. Nestled on a nearly half-acre lot in the heart of Stroud, this adorable and cozy home offers the perfect retreat while being just minutes from schools, shopping, and amenities.Inside, youll find a stunning new open-concept kitchen, designed for both style and function, seamlessly flowing into the inviting living room, ideal for entertaining or simply enjoying a quiet evening. The main floor family room adds extra living space, perfect for cozy nights in.Upstairs, three charming bedrooms showcase refinished original hardwood floors, bringing warmth and timeless character to every step. Large windows throughout the home allow natural light to fill the space, highlighting the cozy and welcoming atmosphere.Step outside to your private backyard oasis, featuring a flagstone patio, a fire pit for evening gatherings, and a 1.5-year-old deck perfect for summer barbecues or morning coffee. The expansive lot offers plenty of room to garden, play, or simply relax under the shade of mature trees.Whether you're sipping coffee on the porch, unwinding by the fire, or enjoying the peaceful surroundings, this home is the perfect blend of old-world charm and modern comfort. Dont miss your chance to own this adorable, move-in ready home in a prime location (id:50787)
Exp Realty
1807 - 1 Bloor Street E
Toronto (Church-Yonge Corridor), Ontario
Iconic address @ Yonge & Bloor. Beautiful 2 bedroom, 2 bathroom suite, Open concept , 9'ceiling, split layout with wrap around balcony, unobstructed view. SW exposure brings a lot natural sunlight. High end finishes, Fantastic 5-star amenities. (id:50787)
Gogreen Property Consulting Inc.
4999 Canborough Road
Wellandport, Ontario
Beautiful 2 plus 2 bedroom home on the outskirts of Wellandport! Boasts of 26x16 deck and 24x16 barn plus a pool! Home has new large windows, updated roof, front door, eves troughs, and deck! Raised ranch with bright bsmt. Large attached one car garage with stairs to bsmt. 3 season sunroom with gas stove and new flooring. Well maintained home! Hot water tank 2024 - $42.30 per month Shingles replaced 2019, Septic cleaned January 2025, Furnace & A/C 2018, Sump pump replaced 2022 (bone dry) Cistern 6000 gallons, Niagara Region replaced culvert 2024, Living room fireplace 2023 (id:50787)
Royal LePage NRC Realty
212 - 9582 Markham Road
Markham (Wismer), Ontario
Welcome to Unit 212 at 9582 Markham Road, a charming 1-bedroom plus den condo in the heart of Markham. This delightful 670 sq ft residence offers a perfect blend of comfort and convenience, ideal for first-time homebuyers. The versatile den can serve as a home office or an additional bedroom, adapting to your needs. The open-concept living area extends to a private balcony, providing a cozy outdoor retreat. Residents enjoy access to a range of amenities, including a fitness centre, party room, pool, hot tub, and 24-hour concierge service, enhancing your living experience.Situated in a family-friendly community, this condo is surrounded by top-rated elementary and secondary schools. You'll appreciate the proximity to local shops, diverse restaurants, parks, trails, the hospital, community centre, library, public transit, and major highways, making daily life both convenient and enjoyable. Embrace the opportunity to make this welcoming condo your new home! (id:50787)
Exp Realty
Basement - 207 Kensit Avenue
Newmarket (Armitage), Ontario
Large 2- bedroom Walk-out basement apartment for lease. Spacious eat-in Kitchen, in suite laundry, wet bar, 1 driveway parking spot. Back Onto Ravine & Trail, Located In A Very Quiet Street Yet Close Enough To School, Shops, Yrt On Yonge, 404,Etc. *** Tenant is responsible the backyard lawn care, also responsible for 1/3 of utility bills when upstairs is occupied by other tenants *** (id:50787)
Right At Home Realty
Th218 - 131 Honeycrisp Crescent
Vaughan (Vaughan Corporate Centre), Ontario
**Many builder upgrades included** Upper-level stacked townhouse features stylish vinyl flooring throughout and many premium upgrades - all purchased from the builder. Enjoy a high-end kitchen hood, Blanco single undermount sink, upgraded glass panels and porcelain tiles in bathrooms, extra pot lights, valance lighting, and upgraded kitchen cabinetry. A private locker was also purchased by the landlord for additional storage. The rooftop terrace features BBQ gas line. One parking space and one locker are included. Short walk to TTC subway station. Easy access to Highways 400 and 407. (id:50787)
Aimhome Realty Inc.
123 Sassafras Circle
Vaughan (Patterson), Ontario
Welcome to this beautifully maintained 3-bedroom, 3-bathroom home in Thornhill Woods, offering 2,200 sqft of bright and inviting living space in the desirable, family-friendly Patterson community. Nestled on a safe street, this home boasts a spacious foyer, a formal living area, and an eat-in kitchen with granite countertops, stainless steel appliances, and patio door leading to a generously sized, fully fenced backyard. The primary suite is a true retreat, featuring a large bright window, a 4-piece ensuite, and a walk-in closet. Two additional well-sized bedrooms offer ample closet space and natural light. The finished basement provides the perfect blend of extra living space and storage. Located minutes from Vaughan Mills & Promenade Mall, North Thornhill Community Centre, parks, grocery shopping, restaurants, schools (Bakersfield Public School, Stephen Lewis H.S. & St. Joseph C.S.), Highway 400 & 407, YRT Bus, and the GO Train. Pride of ownership is evident throughout this exceptional home. (id:50787)
Exp Realty
Right At Home Realty
400 Milner Avenue
Toronto (Malvern), Ontario
South view living kitchen and 3 bedrooms . west and garden view dinning , every room with sunny bright ,Updates include: New Fridge 2021), New Range Hood(2025), Front Stucco(2023), Freshly painted though out, updated windows, sliding door, and storm door(2022) . Bar in basement . Minutes to Highway 401, Centennial College, UofT scarborough campus, public library, community center, Grocery store and nearby bus station (id:50787)
Bay Street Group Inc.
1105 - 155 Beecroft Road
Toronto (Lansing-Westgate), Ontario
The perfect place to call home. Conveniently located in vibrant North York just steps from Yonge and Sheppard where youll find amazing restaurants and shopping. No need to weather the elements with direct subway access and an underground path to the North York Civic Ctr, Mel Lastman Sq, Library, Performing Arts Centre, Empress Walk, Sheppard Ctr and Loblaws. The open concept living/dining and kitchen has ample space for an eating area and can easily accommodate larger sized living room furniture. The principle bedroom easily fits a queen bed and boasts a double closet for lots of added storage. The 2nd bedroom has a good sized closet and lots of windows. Laminate flooring throughout. Ensuite laundry. One parking space is included. (id:50787)
Exp Realty
418 - 111 St Clair Avenue W
Toronto (Yonge-St. Clair), Ontario
Welcome To a Rare Opportunity To Own a Stunning Suite In One of Toronto's Most Prestigious Addresses - Imperial Plaza. Perfectly Situated In The Exclusive Deer Park Neighbourhood, This 700 sq. ft. 1-bedroom + Den, 2 Full Bathroom Suite Offers The Ultimate in Sophisticated City Living. Soaring 10-foot Ceilings and Expansive South-Facing Windows Fill the Open Concept Layout With Natural Light, Highlighting Breathtaking Views Of The City Skyline. The Spacious Living and Dining Areas Are Ideal For Entertaining, While The Sleek Kitchen Offers Both Function and Style, Featuring Integrated Appliances, Quartz Counters and A Newly Updated Porcelain Herringbone Tile Backsplash. The Primary Bedroom Is a True Retreat, Complete With a Large Window, Ample Storage, and A Spa-Inspired 4-piece Ensuite. A Separate Full-Sized Den Offers Incredible Flexibility - Perfect As a Home Office, Guest Room, or Media Room. A Dedicated Storage Locker Is Also Included For Your Convenience. Residents of Imperial Plaza Enjoy World-Class Amenities, Including a State-of-the-art Fitness Centre, Golf Simulator, Swimming Pool, Concierge and More. Everything You Need Is Right At Your Doorstep - Starbucks, Longo's, LCBO Are Just An Elevator Ride Away. TTC Streetcar Just Outside, and St Clair Subway Station Only a 7-Minute Walk Away. Enjoy Weekend Strolls or Bike Rides Along The Scenic Toronto Beltline Trail, or Explore The Area's Many Restaurants, Shops, and Cafes. Don't Miss Your Chance to Own a Piece of Toronto's Architectural and Lifestyle Excellence. (id:50787)
Fabiano Realty Inc.
51 Woodbridge Road
Hamilton (Rosedale), Ontario
Exceptional Bungalow in Desirable Rosedale! This newly renovated bungalow just minutes from the highway offers the perfect blend of modern living and investment potential. Featuring sleek upgrades and thoughtful design throughout, this property is ideal for families or savvy buyers seeking an income-generating opportunity. A bright, beautifully finished in-law suite with its own private walk-up entrance from the basement. Perfect for multi-generational living, hosting guests, or generating rental income, this space adds incredible value to your investment. Upstairs, the open-concept layout is bathed in natural light, with contemporary finishes and 2 generously sized bedrooms. The kitchen boasts brand new appliances, custom cabinetry, and a stunning backsplash, making it the heart of the home. Step into the spacious backyard, ready to be transformed into your perfect outdoor retreat.. The home also includes ample parking and is located on a quiet dead end street. Just steps away from top-rated schools, parks, golf courses and all the conveniences Rosedale has to offer. Don't miss this rare opportunity to kick off the new year with a property that offers endless potential. Whether you're looking to call it home or maximize your investment portfolio, this property is a must-see. (id:50787)
Real Broker Ontario Ltd.
1985 Victoria Street
Innisfil, Ontario
Step into the warmth and character of this beautifully renovated century home, perfectly blending historic charm with modern convenience. Nestled on a nearly half-acre lot in the heart of Stroud, this adorable and cozy home offers the perfect retreat while being just minutes from schools, shopping, and amenities.Inside, youll find a stunning new open-concept kitchen, designed for both style and function, seamlessly flowing into the inviting living room, ideal for entertaining or simply enjoying a quiet evening. The main floor family room adds extra living space, perfect for cozy nights in.Upstairs, three charming bedrooms showcase refinished original hardwood floors, bringing warmth and timeless character to every step. Large windows throughout the home allow natural light to fill the space, highlighting the cozy and welcoming atmosphere.Step outside to your private backyard oasis, featuring a flagstone patio, a fire pit for evening gatherings, and a 1.5-year-old deck perfect for summer barbecues or morning coffee. The expansive lot offers plenty of room to garden, play, or simply relax under the shade of mature trees.Whether you're sipping coffee on the porch, unwinding by the fire, or enjoying the peaceful surroundings, this home is the perfect blend of old-world charm and modern comfort. Dont miss your chance to own this adorable, move-in ready home in a prime location (id:50787)
Exp Realty Brokerage

