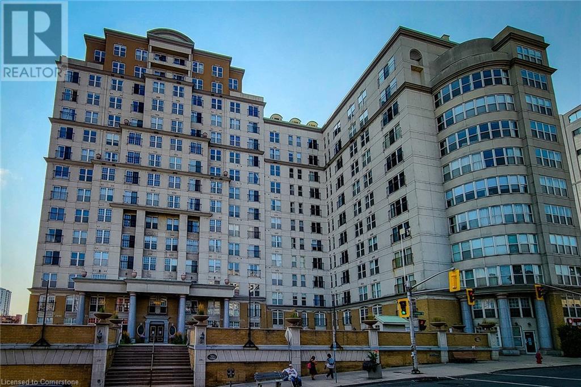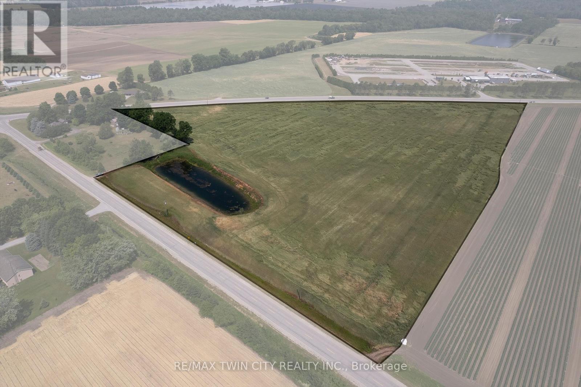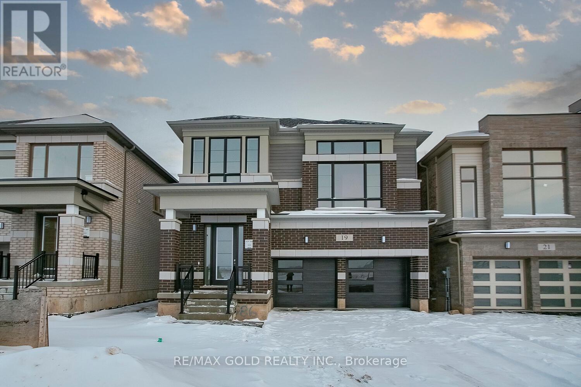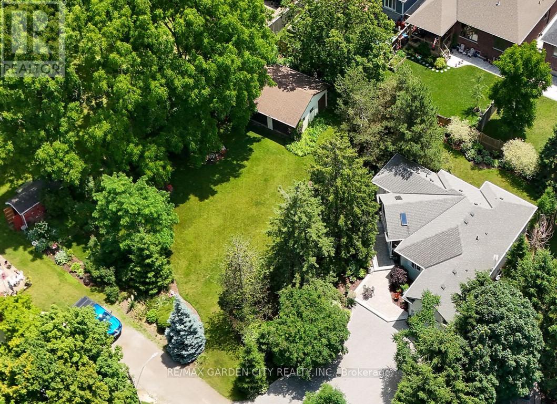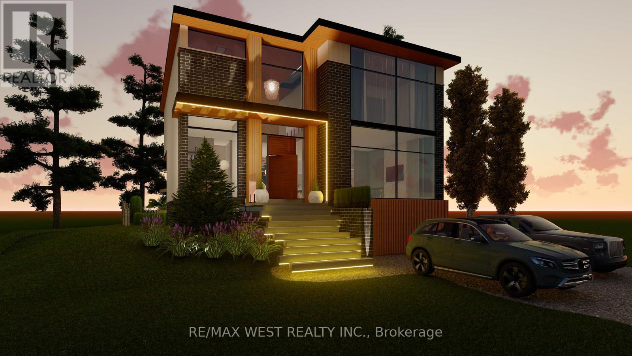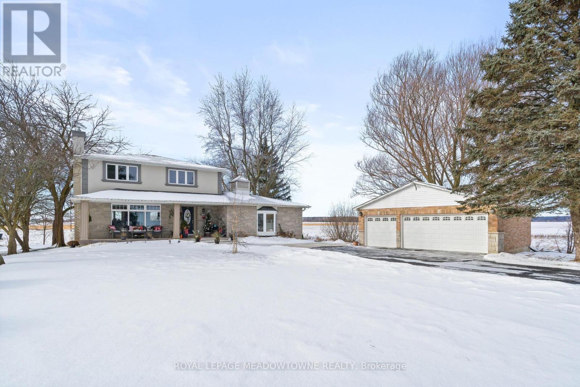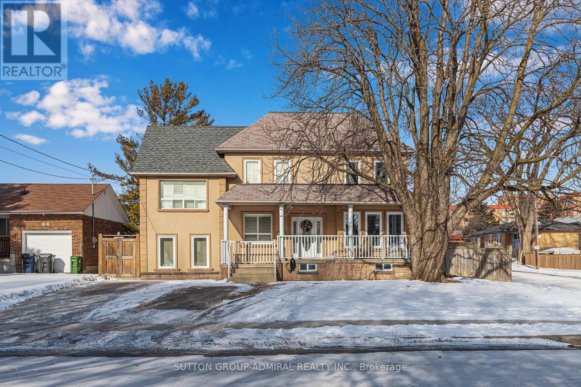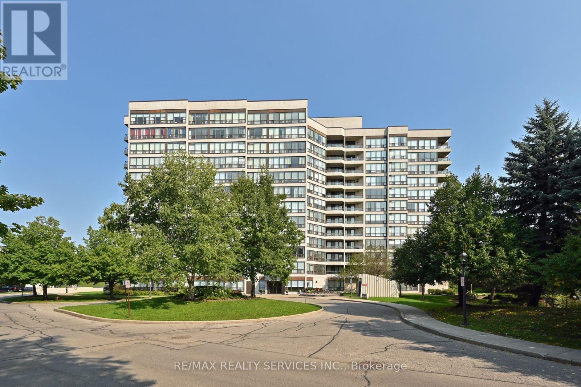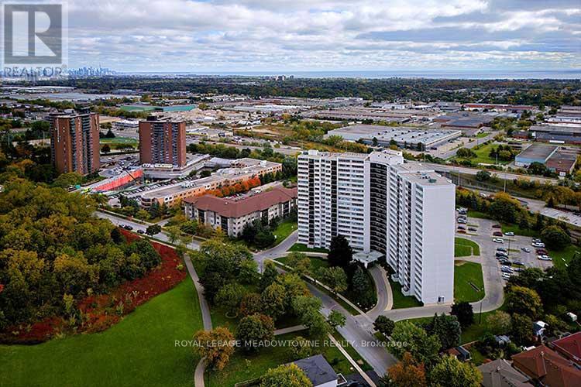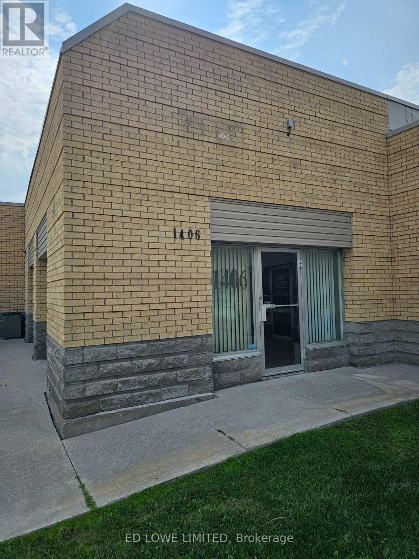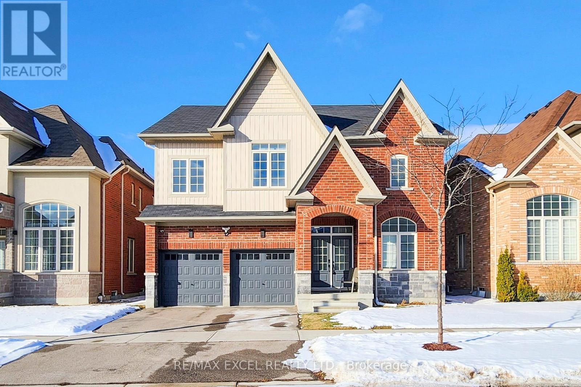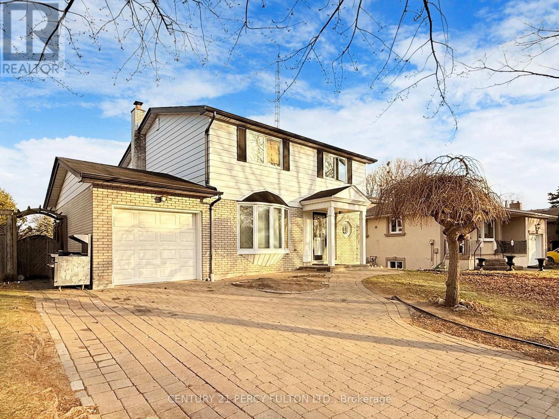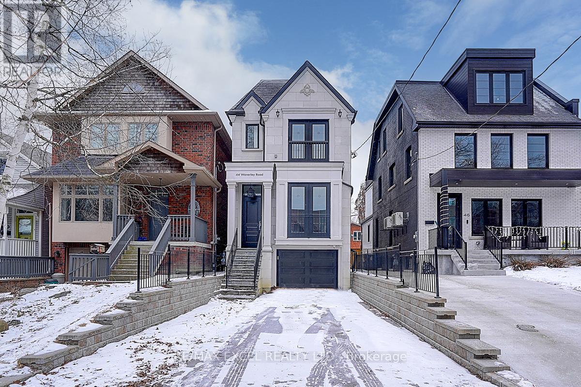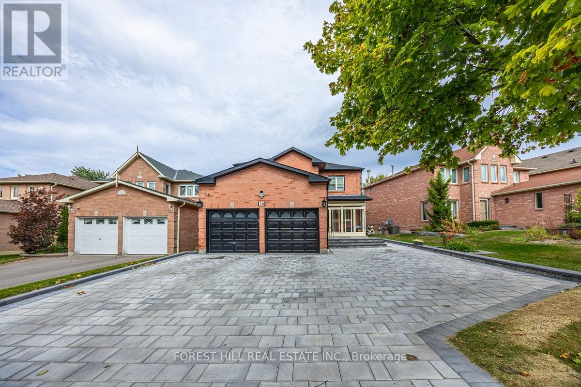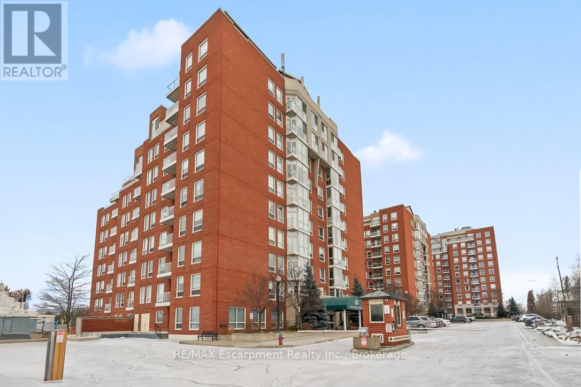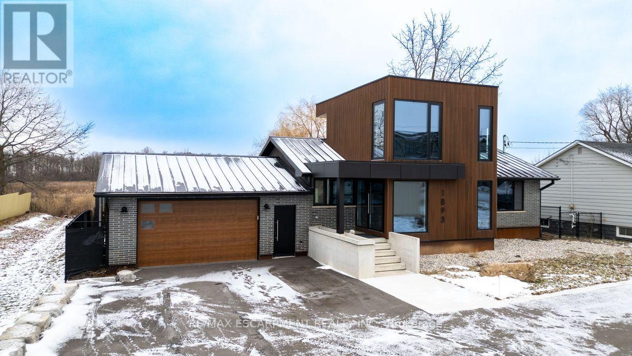135 James Street S Unit# 402
Hamilton, Ontario
This beautifully updated corner unit is the perfect blend of elegance and urban convenience. Featuring 9' ceilings and walls of windows, this space is bathed in natural light. The newly renovated kitchen features sleek quartz countertops and brand-new appliances, perfect for cooking and entertaining. Freshly painted and showcasing new vinyl flooring this condo is move-in ready. Enjoy the charm of a Juliette balcony and in-suite laundry, along with access to premium building amenities including a fitness room, rooftop garden and concierge service. Situated just steps from the GO Station and the trendy shops and restaurants on James and King William, this is your opportunity to experience exceptional living in the heart of the city. (id:50787)
Platinum Lion Realty Inc.
N/a Brantford Road
Norfolk, Ontario
Approximately 16.8 (total) acres of productive sandy-loam soil in Norfolk. Add to your land base and/or build your dream home or hobby farm right here with the A zoning. Nice and flat ground, most recently in a cash crop rotation and with water available from a large irrigation pond. This property fronts on both Brantford Road and Windham Centre Road with natural gas on both roads and three phase hydro available on Brantford Road. Add it to your portfolio today. (id:50787)
RE/MAX Twin City Realty Inc.
112 Dorothy Street
Welland (768 - Welland Downtown), Ontario
Amazing value in this 3-unit property in the heart of Welland!! Fully tenanted to great tenants, this property offers positive cashflow right away! The main floor features a spacious 2BR unit with private entrance at the front of the house. Downstairs, you will find a fully finished 2BR basement apartment with perfect open concept layout. Upstairs, is a charming 1BR unit also with its own private entrance. This property features 3 hydro meters, 3 hot water tanks, plenty of on-site parking and walking distance to the canal, Welland Hospital, restaurants, shops parks and more! Hurry before this perfect investment opportunity passes you by! (id:50787)
Royal LePage State Realty
19 Player Drive
Erin, Ontario
Welcome to this stunning, never-lived-in Coventry model home, a rare find designed with modern elegance and family comfort in mind. Boasting 4 spacious bedrooms, 3.5 luxurious washrooms, and a standout media room just steps above the main floor, this home offers 2,520 sq. ft. of well-planned living space. The modern elevation adds to its striking curb appeal, while the no-sidewalk driveway provides parking for 4 cars, plus an additional 2-car garage. Situated in a thriving new subdivision with parks, schools, a library, and a convenient retail plaza all coming soon, this property perfectly balances style, functionality, and location. Dont miss this incredible opportunity. (id:50787)
RE/MAX Gold Realty Inc.
3 - 10 Duke Street E
Kitchener, Ontario
Discover this beautifully renovated 1-bedroom apartment perfectly located with the ION LRT stop right out front, making your daily commute effortless. Boasting an impressive 97 Walk Score, this vibrant neighbourhood puts Market Square, Conestoga College, and an abundance of shopping, dining, and entertainment options right at your doorstep. This bright and modern unit features large windows for plenty of natural light and the convenience of in-suite laundry. As an added bonus, the landlord is offering 1 MONTH FREE RENT if leased by March 1, 2025! (id:50787)
Harvey Kalles Real Estate Ltd.
36 Hillcrest Avenue
Brantford, Ontario
An exquisite four-level backsplit nestled in the highly sought-after, family-oriented neighborhood of West Brant. This delightful residence is just steps away from stunning woodlands and walking trails along the picturesque Grand River, as well as all contemporary conveniences. Set on a spacious lot adorned with mature trees, it features a very private backyard. Upon entering, you are welcomed by a generous, well-lit living and dining area highlighted by a beautiful bay window. Proceed to the inviting and roomy eat-in kitchen. The upper level boasts three generously sized bedrooms offering scenic views of the city, along with a fully renovated four-piece bathroom. For family gatherings, the expansive lower level, designed in a cozy cottage style, serves as an ideal space to unwind, complemented by ample storage options. The basement completes this charming home with a rustic, updated three-piece bath, a large laundry area, and a bright workshop that could easily be transformed into a fourth bedroom. Transform the backyard into your personal oasis, where you can enjoy privacy on your lovely patio overlooking the city. Additionally, entertain in the fully finished, spray foam insulated double garage, equipped with heating and a separate 60-amp panel. This remarkable home truly embodies the perfect blend of urban living and cottage charm. (id:50787)
Modern Solution Realty Inc.
111334 Southgate Sideroad 11 Line
Southgate, Ontario
This charming detached Bungaloft log house sits on 1.44 acres. Features 6 bedrooms. 3 Main floor, 1 up and 2 down. A newly renovated 5-piece bathroom with Claw tub with shower double sink vanity. The updated Kitchen Breakfast Bar with a bench and stools, by new wood floors with, Cathedral wood ceilings. Heated is by a cozy wood stove in the living room. Has a New propane Forced Air furnace 2025. Also Includes a metal steel roof with solar panels on the back roof. The property backs onto the serene South Saugeen River. Has a pond and offers pretty bush area and open flat land. A covered front porch and a back deck, a drive through garage with new doors at the front and rear, a chicken coop, and a steel-covered gazebo with curtains. Rustic charm meets modern convenience in this idyllic setting. Cozy and Beautiful, Great for Family and Nature Lovers (id:50787)
Mccarthy Realty
4160 Stanley Street
Lincoln (983 - Escarpment), Ontario
IF YOU'RE LOOKING FOR A VERY PEACEFUL & PRIVATE OASIS, THIS IS THE HOME FOR YOU! A custom-built bungalow with unique open concept design, built by DeHaan Homes. Located on a picturesque half an acre, on quiet cul-de-sac in the charming Hamlet of Campden and Niagara's wine region. The manicured grounds with mature trees offer an unparalleled serene setting. The additional 2.5 car garage with workshop is great for the hobbyist. Upon arrival, you are greeted by a bright and spacious sunroom with cathedral ceiling and 2 skylights, overlooking the wonderful gardens. Great eat-in kitchen with abundant cabinetry and appliances. Main floor family room with gas fireplace, open to dining area and kitchen. Primary bedroom with 4pc ensuite bath and walk-in closet. Double French door leads to a large second bedroom on the main level with 3pc ensuite bath and separate entrance, suitable for possible in-law accommodation. Main floor den, main floor laundry. Wide staircase to bright lower level and family room with second gas fireplace, two additional bedrooms, a 3pc bath, workshop, and ample storage. OTHER FEATURES INCLUDE: NEW C/Air 2024, C/Vac, whole-house backup generator (new 2023), attached garage with garage door opener, and additional 2.5 car garage with workshop, window treatments, 3 baths and so much more! Square footage includes the sunroom - gas outlet in sunroom for additional heating. Only minutes to wineries, fine restaurants, golf courses, and QEW access, the Bruce Trail and Balls' Falls Conservation park. (id:50787)
RE/MAX Garden City Realty Inc.
2 - 10 Duke Street E
Kitchener, Ontario
Discover this beautifully renovated 1-bedroom apartment perfectly located with the ION LRT stop right out front, making your daily commute effortless. Boasting an impressive 97 Walk Score, this vibrant neighbourhood puts Market Square, Conestoga College, and an abundance of shopping, dining, and entertainment options right at your doorstep. This bright and modern unit features large windows for plenty of natural light and the convenience of in-suite laundry. As an added bonus, the landlord is offering 1 MONTH FREE RENT if leased by March 1, 2025! (id:50787)
Harvey Kalles Real Estate Ltd.
44 Blaketon Road
Toronto (Islington-City Centre West), Ontario
Attention Investors, Renovators, Builders, and Buyers!This is your chance to own a versatile property in a prime location with approved architectural and engineering plans for a multi-generational home featuring 4 suites plus a garden suite! Endless Possibilities: Move in as-is, renovate to your vision, or build using the ready-to-submit plans. Ready-to-Go Plans: Architectural and engineering designs are complete, streamlining your approval process. Expansive Lot: Ideal for future expansion or landscaping projects. Recent Upgrades: A brand-new roof for peace of mind. Ample Space: A double-car garage with plenty of storage. Prime Location: Situated in a top-rated school district, close to shopping, restaurants, and with quick highway access.Whether you're an investor seeking rental income, a builder looking for your next project, or a family planning for the futurethis is an opportunity you dont want to miss! (id:50787)
RE/MAX West Realty Inc.
13088 Heritage Road
Caledon, Ontario
This charming 2-storey home exudes elegance w/ brick & stucco exterior and det. 3-car garage, offering impeccable curb appeal.Nestled in the tranquility of the countryside, yet conveniently located minutes from bustling urban centres, this home offers the best of both worlds. Stunning open-concept layout on the main floor, feat. a fully equipped kitchen w/ S/S appliances, granite countertops, & a generously sized breakfast bar/island. The expansive dining area is accentuated by a cozy gas fireplace, sets the stage for hosting guests or enjoying intimate family gatherings. Spacious sunken living room adorned w/ exposed wood beams, vaulted ceilings, and a striking floor-to-ceiling gas fireplace, complemented by double-glass sliding doors leading to an expansive deck with a hot tub, picturesque farm fields and serene countryside. 1/2ac lot offers a golf green + has ample privacy & space for outdoor enjoyment. Fin. Bsmt complete w/ an additional rec room, potentially a 4th br, & 3-pc bath (id:50787)
Royal LePage Meadowtowne Realty
10 Cedar Drive
Caledon, Ontario
WELCOME TO CEDAR DR. One of Caledon's most prestigious estate style developments. Situated on 3+ acres this 4BR & 3 Bath house offers over 2500 sqft of living space and the yard will allow you to enjoy the privacy of country living. The home offers an open concept kitchen, breakfast area and family with wood burning insert and W/O to the pool area. The lower level walks out to the pool patio and offers a 2nd wood burning insert with built in bar area - ideal for entertaining. all four beds are above ground and the laundry has walk out to the yard. The circular drive and 2 car garage will allow for guests to join in easily. Property maintenance will be managed by the Landlord. Just a hop skip & a jump to endless municipal & provincial trails, a cast away from the Credit River for fly fishing, a chip & a put to many world class golf clubs and just a snow shoe away from the Caledon Ski Club. **EXTRAS** Utilities are in addition to the lease rate and utility accounts are to be in the Tenant's name. (id:50787)
Sutton-Headwaters Realty Inc.
42 Glen Long Avenue
Toronto (Yorkdale-Glen Park), Ontario
Rare 5 Level Side-Split with 3 self-contained units and a separate coach house with a private driveway. Welcome large families, caregivers, developers, investors. ** See 'virtual tour' link for more photos and 3D tour! ** **EXTRAS** 4 fridges, 4 stoves, 4 dishwashers, 4 washers, 4 dryers, 1 central vacuum, all window coverings & light fixtures. Water tank is rental. (id:50787)
Sutton Group-Admiral Realty Inc.
510 - 1535 Lakeshore Road E
Mississauga (Lakeview), Ontario
Welcome to this spacious three-bedroom condo featuring two full baths. Enjoy a walk-out balcony with large open space and desirable south exposure perfect for soaking in the outdoors. Inside, beautiful parquet flooring underlies the carpet, adding a timeless charm to your living space.Ideally located, you'll be within walking distance to the GO train, transit, bike and walking trails, as well as a park and lake. Plus, you're conveniently close to shopping, schools, highways, the airport, and downtown Toronto. As an added bonus, the maintenance fee covers everything:heat,hydro, water, cable, and internet making your monthly expenses hassle-free. (id:50787)
Royal LePage Porritt Real Estate
210 - 11801 Derry Road
Milton (1039 - Mi Rural Milton), Ontario
Located in the heart of Derry Green Business Park in Milton, Milton Gates Business Park is a modern new build commercial condominium complex. Spread over 4 buildings, this development offers flexible unit options, convenient access and prominent exposure to help your business grow. Building A offers great exposure to Derry Rd and Sixth Line in the growing City of Milton. (id:50787)
Kolt Realty Inc.
213 - 11801 Derry Road
Milton (1039 - Mi Rural Milton), Ontario
Located in the heart of Derry Green Business Park in Milton, Milton Gates Business Park is a modern new build commercial condominium complex. Spread over 4 buildings, this development offers flexible unit options, convenient access and prominent exposure to help your business grow. Building A offers great exposure to Derry Rd and Sixth Line in the growing City of Milton. (id:50787)
Kolt Realty Inc.
213&215 - 11801 Derry Road
Milton (1039 - Mi Rural Milton), Ontario
Located in the heart of Derry Green Business Park in Milton, Milton Gates Business Park is a modern new build commercial condominium complex. Spread over 4 buildings, this development offers flexible unit options, convenient access and prominent exposure to help your business grow. Building A offers great exposure to Derry Rd and Sixth Line in the growing City of Milton. (id:50787)
Kolt Realty Inc.
1181 Newton Road
Oakville (1003 - Cp College Park), Ontario
Opportunity knocks in Castle Green (College Park)! This beautifully renovated bungalow backing onto Ridgeview Park offers a perfect blend of modern upgrades and timeless charm, ideal for families or as a rental property for Sheridan College students potential for separate basement suite. Boasting five bedrooms across two levels, two full bathrooms, and spacious communal areas, the home has been impeccably updated with new flooring, pot lights, paint, appliances (except the dryer), stairs, sump pump, roof, and gutter covers in 2024. An updated electrical panel and two bedrooms added to the basement (2020), and a newer furnace and water tank add further appeal. Outside, the private backyard features a large deck and mature trees overlooking tall trees and green space, creating a serene retreat. Inside, the bright L-shaped living and dining rooms shine with wide-plank flooring, crown mouldings, and California shutters, while the lovely white kitchen with quartz counters and new appliances flows into a sunlit breakfast room opening to the deck. The main floor includes three serene bedrooms and a renovated 4-piece bathroom, while the finished basement extends the living space with a recreation room, two additional bedrooms, and a modern 3-piece bath. Situated within walking distance of schools, parks, trails, Oakville Place Mall, and Sheridan College, it also offers quick access to the QEW/403, and Oakville GO Train Station for convenient commuting. This move-in-ready home awaits its new owners or tenants. (id:50787)
Royal LePage Real Estate Services Ltd.
14b - 18 Strathearn Avenue
Brampton (Steeles Industrial), Ontario
We have approximately 1350 sq. ft commercial / industrial unit available for lease. Unit has 14 ft clear height (16 ft to the ceiling) , washroom, built mezzanine over office, 10 x 12 ft overhead door, 2 parking spots. Electricity and heating are additional costs to the Tenant, billed separately by utility companies. Water and office garbage as well as CAM / TMI expenses are included in the quoted price. CLEAN USE required, dirty business uses like automotive or welding are not accepted due to company policy or zoning restrictions. *For Additional Property Details Click The Brochure Icon Below* (id:50787)
Ici Source Real Asset Services Inc.
599 Cumberland Avenue
Burlington (Roseland), Ontario
Showcasing classic charm with extensive attention to detail, this South Burlington dream home is meticulously updated with almost 4000sqft of total living space-a rare find for this neighbourhood! Walk to schools, parks & amenities w easy access to hwys and transit. This property sits on an oversized lot and features a unique detached garage/barn w 2nd story endless potential to convert into an office, in-law suite, workshop or studio. Inside, find intricate details and sturdy upgrades all in-keeping with the original character of the home. A grand foyer with soaring ceilings and abundant natural light welcomes you. The main floor features hardwood &ceramic tile, a spacious eat-in kitchen w granite counters, built-in fridge, SS appliances & custom cabinetry. The adjacent butlers pantry/library offers built-in cabinetry & bar area. A large dining room and family room with a fireplace provide ample space for gatherings. Upstairs, find hardwood floors and skylight (23) with stunning vaulted ceilings. Generous primary suite with bay window & spa-inspired updated ensuite w freestanding tub, double vanity & glass shower. 3 additional bedrooms & full bathroom complete this level. The fully finished LL, updated with luxury vinyl flooring (24), incl pot lights & rec room. Recent upgrades include high-end vinyl windows (2023/2024), a new front door (2024), a beautiful new front porch railing, elegant new back French doors, a new powder room (2024), and eavestroughs/downspouts on the barn (2023). The backyard features a fenced area with a patio, pergola & easy access to the barn/garage. This home combines character, charm, and limitless potential. (id:50787)
Royal LePage Burloak Real Estate Services
9230 Creditview Road
Brampton (Credit Valley), Ontario
9230 Creditview Road along with adjacent 9224 Creditview Road approved for 22 detached lots on approx 3 acres combined. Both parcels are for sale. **EXTRAS** *For Additional Property Details Click The Brochure Icon Below* (id:50787)
Ici Source Real Asset Services Inc.
#1210 - 10 Laurelcrest Street
Brampton (Queen Street Corridor), Ontario
Very bright, North facing and spacious top floor condo unit (737 sqft as per MPAC... feels like a Penthouse!). Vinyl laminate flooring thru-out 22, kitchen completely renovated 23, quartz countertops, backsplash, stainless steel fridge, dishwasher, stove + hood fan, great size dining area, open concept family room, flat ceilings thru-out (except bdrm). Updated light fixtures, outlets w/usb ports, bathroom renovated 2024 (tub/walls/tiles/toilet, sink). Large barn door in laundry/storage area (clothes washer 24, clothes dryer 23). Bedroom features 3 door floor to ceiling closets and access to balcony. 2 parking spots (1 underground 1 surface). 24 hour security gatehouse, close to shopping, restaurants , highways. Outdoor pool, gym, tennis, too many amazing amenities to mention! **EXTRAS** =2 parking spots (1 underground 1 surface). 24 hour security gatehouse, close to shopping, restaurants , highways. Outdoor pool, gym, tennis, too many amazing amenities to mention! (id:50787)
RE/MAX Realty Services Inc.
903 - 530 Lolita Gardens
Mississauga (Mississauga Valleys), Ontario
Welcome to this well-maintained 3-bedroom, 1-bathroom condo located in the highly sought-after Mississauga Valley neighborhood. This bright and airy unit offers plenty of space for families, first-time buyers, or downsizers looking for comfort and convenience. The open-concept living and dining area is perfect for entertaining, while the generously sized bedrooms provide ample room for relaxation. Professionally renovated bathroom, new windows (2023), upgraded balcony (2023) and new exterior stucco on building (2023) Enjoy the perks of this great building with top-tier amenities, including a fitness center, party room, and indoor pool. The condo's central location is unbeatable - just minutes from Square One, public transit, schools, parks, and major highways. Whether you're commuting, shopping, or dining out, everything you need is right at your doorstep! Don't miss out on this fantastic opportunity to live in the vibrant community of Mississauga Valley. Schedule a showing today! (id:50787)
Royal LePage Meadowtowne Realty
3 Forestgrove Circle
Brampton (Heart Lake East), Ontario
WOW!!! Shows 10++++ Immaculate Detached Nestled in a desirable Heart Lake Neighborhood on a Quiet Street! Don't miss this amazing opportunity to own one of the finest home which has been Renovated Thoroughly!!! Spent over $200,000 in Upgrades like steam shower, new Kitchen Both Upper & Basement with Gas Stove, quartz counter, New Floors, All four New Baths, 2nd Flr Laundry, Open concept, New Windows 25K , Remote control Blinds, sky Light, Pot Lights throughout, Legal Basement Apartment, Upgraded Heat Pump system which keeps your utilities Low, Whole House water, RO System and Much More. Close Proximity to top rated schools, Highways, Local Amenities and Heart Lake conservation. This is a Great find. Ready to Move In. Get it before its Gone. **EXTRAS** Brand New Windows 2022, Whole House renovated and spent over 200K. Legal Basement Apartment. (id:50787)
Ipro Realty Ltd
607 - 31 Huron Street
Collingwood, Ontario
Top 5 Reasons You Will Love This Condo: 1) One of the last remaining penthouse suites in a stunning building by Streetcar Developments, offering an unparalleled living experience 2) Exquisite 900 square foot penthouse spanning two levels, complemented by an additional 100 square foot terrace for outdoor enjoyment 3) Open-concept main level and terrace providing an ideal setting for entertaining, while the primary suite settled on the upper level boasts a large skylight and a luxurious ensuite featuring double sinks, a glass shower, and a private toilet 4) Showcasing an impressive $32,400 in upgrades, including a stone countertop in the bathroom, a kitchen with a waterfall edge and stylish backsplash, upgraded tiles, high-end appliances, a gas line on the terrace, and roller blinds throughout 5) Designated underground parking space included in the purchase price for added convenience. Age New in 2025. Visit our website for more detailed information. (id:50787)
Faris Team Real Estate
410 - 31 Huron Street
Collingwood, Ontario
Top 5 Reasons You Will Love This Condo: 1) Don't miss your chance to secure one of the last remaining units at Harbour House, Collingwood's newest gem on the Harbour 2) Final occupancy is just around the corner, set for early February, an incredible opportunity to purchase new without the lengthy wait often associated with new builds 3) Spacious 695 square foot one bedroom suite featuring a versatile 9'x8'6" den, perfect for a home office or cozy guest room 4) Enjoy $12,400 in premium upgrades, including a stone countertop in the bathroom, a kitchen with a stunning waterfall edge and backsplash, upgraded tiles, top-of-the-line appliances, and stylish roller blinds throughout 5) Additionally, this suite includes a designated underground parking space, adding convenience to your new lifestyle. Age New in 2025. Visit our website for more detailed information. (id:50787)
Faris Team Real Estate
4 Buckingham Boulevard
Collingwood, Ontario
Welcome to 4 Buckingham Blvd, a perfect blend of century old cottage mixed with luxurious modern farmhouse. Sitting on just under an acre this rare gem is an entertainers dream with soaring high vaulted ceilings, cozy family room with wood burning fire place, a kitchen equipped for any professional chef equipped with Thermodore appliances, floor to ceiling windows with motorized coverings, white oak flooring, 4 car garage, 7 bedrooms and so much more. Nestled between Blue Mountain and Collingwood, this four-season home is just minutes from Osler Bluffs, Georgian Peaks and Craigleith ski clubs for winter fun and world class golf courses and beaches in the summer. After a long day on the slopes, relax in your peaceful hot tub oasis with a bonfire in the back drop or dive into your renovated salt water pool on a hot summers day. (id:50787)
RE/MAX Escarpment Realty Inc.
1406 - 64 Cedar Pointe Drive
Barrie (400 North), Ontario
1958 s.f. of excellent office space, private and quiet. Located in the beautiful and busy Cedar Pointe Business Park. Multiple offices, boardroom and kitchenette. This unit is perfect for any professional office space. Central Barrie location with easy access to Highway 400. $16.50/s.f/yr Plus TMI $8.73/s.f./yr + Hst. Tenant Pays Utilities. Pylon sign additional $40/mo (id:50787)
Ed Lowe Limited
Ph08 - 55 Oneida Crescent
Richmond Hill (Langstaff), Ontario
***Two Parking Spots *** Rarely found penthouse unit with 2 parking spots for sale. 960sf, Well maintained by original owner, This stunning 2 + 1 corner unit offers a breathtaking, unobstructed view and features 9-ft floor-to-ceiling windows throughout, flooding the space with natural light. The open-concept layout is complemented by contemporary finishes, upgrades. The modern kitchen boasts a quartz countertop, adding to the units elegance. The den is spacious enough to fit a bed, making it as functional as a third bedroom. Residents enjoy world-class amenities, including a pool, roof garden with BBQ areas, gym, meeting room, party room, yoga room, theater room, game room, guest suite, and a wide range of facilities designed for comfort and recreation. **EXTRAS** Stainless Steel Fridge, Stove, B/I Dishwasher And Microwave. Washer & Dryer. All Electric Light Fixtures And Window Coverings. (id:50787)
Right At Home Realty
12 Jericho Avenue
Georgina (Keswick South), Ontario
Stunning 5-Bedroom Home in Keswick South Best Value on the Market! Welcome to this beautifully upgraded and meticulously maintained 3,000+ sqft detached home, perfectly situated on a premium 45-ft wide lot. With 5 spacious bedrooms, each with its own ensuite, this property offers unmatched comfort and functionality for modern family living. Step through the grand tall double-door entrance into a bright and inviting space with soaring 9-ft ceilings on the main floor and expansive windows that flood the home with natural light. The main floor features a versatile library/office with high ceilings, ideal for work-from-home setups or quiet study time. The open-concept kitchen is an entertainers dream, boasting a large island, quartz countertops, and brand-new appliances (2023). The thoughtful layout includes a practical mudroom, a newly renovated main-floor powder room, and smooth ceilings throughout all bedrooms. This home is packed with upgrades! New hardwood floors, modern baseboards, fresh paint, energy-efficient LED lighting, and an EV charger port are just some of the recent enhancements (2023). $$$ invested to ensure style and convenience at every turn. Located just minutes from Hwy 404, top-rated schools, retail plazas, supermarkets, restaurants, a recreation center, beautiful beaches, and scenic walking trails, this property offers both luxury and unbeatable convenience. Move-in ready and waiting for you to call it home! This is a must-see property dont miss the chance to make it yours! (id:50787)
RE/MAX Excel Realty Ltd.
220 - 15 Whitaker Way
Whitchurch-Stouffville (Stouffville), Ontario
Gorgeous Open Concept, One-Storey Flat In The Vista Flats & Towns In Sought After Stouffville! This 3 Years New, 2 Bed, 2 Bath Condo Boasts Approx 1,016 Sq Ft Features Private Entrance & 9Ft Ceilings In The Main Area. Modern Kitchen W/ Stainless Steel Appliances, Granite Countertops, & Tiled Backsplash. Bright & Spacious, Combined Living/Dining Room Has W/O To Private Patio That Includes A Gas Bbq Hook-Up. Primary Bedroom Features 3 Pce Ensuite, & Double Closet. 15 Whitaker Way Is In The City Of Whitchurch-Stouffville, Ontario And Situated In The Area Of Stouffville In Whitchurch-Stouffville. Rural Whitchurch Stouffville, Ballantrae And Uxbridge Are Nearby Neighborhoods. **EXTRAS** *For Additional Property Details Click The Brochure Icon Below* (id:50787)
Ici Source Real Asset Services Inc.
355 Lakeland Crescent
Brock (Beaverton), Ontario
Great opportunity in the heart of Beaverton! This property is perfect as a handyman special, a renovation project, or a complete rebuild. The lot is zoned R1, and although previous city approval to severance the lot has expired, it still holds potential for future development. Whether you're looking to renovate, rebuild, or invest in Beaverton's growing community, this is a chance you don't want to miss! This property sits on a large 120'x110' lot and could be divided into two lots of 60'x110' each. It has been recently partially updated and includes a finished studio basement apartment with its own entrance and washer, making it great for rental income. With over 2,200 sq. ft. of living space, its perfect for various lifestyles. Please book a private showing. No warranties will be accepted by the seller. House sold in as-is condition. **EXTRAS** Please book a private showing. No warranties will be accepted by the seller. House sold in as-is condition. (id:50787)
Homelife/miracle Realty Ltd
3 Northwood Road
Georgina (Sutton & Jackson's Point), Ontario
It's a Beautiful Day in the Neighbourhood! This is the Story of 3 Northwood Road in the Coveted "Wood River Acres". A Place to Raise a Family, have Friends gather or enjoy Retirement for Years to come. This Beautiful Family Home Boasts 5 Bedrooms on the 2nd Floor, 1 in the Basement with Gas Fireplace & Ensuite Bathroom (The 59" Soaker Tub gives all the Spa Feels). A Bright, Beautiful Kitchen fully Renovated in 2021 with Quartz Counters, Island, 2 Sinks, Pot Filler Tap, Stainless Steel Appliances including Gas Stove w/ Double Oven & Separate Wine Fridge all Overlooking the Sunroom which Overlooks the Pool. What a fabulous Place to sit and Enjoy your Morning Coffee. Hickory hardwood Flooring throughout most of the Main Floor with Quality Vinyl Plank in Kitchen & Bedrooms. All three 4pc & one 2pc Bathrooms have been completely renovated. On the Lower Level in addition to the large Bedroom/Recroom you will find a Home Theatre Room with Smart LG 86" LED Big Screen TV, Powerful 7.2 165W Sony Surround Sound, 4 Valencia Tuscany Leather Seating, a 10 Man Sauna, Cold Cellar/Cantina, 8.91 x 12.75 Ft Yoga/Meditation Room & Ample Storage. Over 4300 sq Ft of Living Space. This Charming Property has been lovingly Upgraded & Maintained Including Roof, Windows, Doors, Electrical, Plumbing, Vac, Paved Driveway Widened, 16 x 16 Ft Deck with Gazebo with outdoor kitchen Capability, New Stonework Platform & Walkway at side of Home. All of this on a Premium 1/2 Acre Lot. Have You Called The Movers Yet? **EXTRAS** *See Attached feature Sheet for Upgrades & Inclusions. **On Municipal Water & Sewers, Close to Schools, Grocery Stores, Golf, Hiking/Walking Trails & Lake Simcoe (id:50787)
Sutton Group-Heritage Realty Inc.
31 Erinlea Crescent
Toronto (Woburn), Ontario
Welcome to 31 Erinlea Crescent, a stunning 4-bedroom, 2-story home located in a highly sought-after, quiet neighborhood in Toronto. This charming residence features gleaming hardwood floors throughout the main and second floors, adding warmth and elegance to every space. The large bay windows flood the interior with natural light and offer picturesque views of the expansive, beautifully landscaped backyard. Enjoy outdoor living with interlocking stone in the driveway and backyard, providing a perfect blend of functionality and style. Nestled on a serene crescent, this home is ideal for families seeking tranquility without compromising on convenience. Dont miss this incredible opportunity to call Erinlea Crescent home! (id:50787)
Century 21 Percy Fulton Ltd.
136 King Lane E
Clarington, Ontario
Attention Investors, Developers, Builders & End Users! Discover the endless possibilities at 136 King Lane in Hampton! This impressive property spans over 20 breathtaking acres, offering a rare blend of rural charm and incredible development potential. Nestled between areas already zoned for residential use, this property presents a unique opportunity to explore future possibilities while enjoying all the benefits of a >3,000 sq. ft. home. The existing residence is a primed for someone with a unique vision, ideal for comfortable living or rental income while exploring the potential of the surrounding acreage. Featuring bright and open living spaces, ample bedrooms, and a layout perfect for families or multi-generational living, the home complements the natural beauty of its setting. The true highlight is the expansive land a mix of open fields, treed areas, and stunning views. Whether you're envisioning farming, recreational uses, or simply having a private retreat to call your own, the potential is endless. Situated near established residential zones, this property offers significant long-term investment appeal for those with a vision. Close to schools, parks, and local amenities, 136 King Lane combines the tranquility of rural living with the convenience of nearby urban centers. Buyers are encouraged to conduct their own due diligence regarding any potential changes or rezoning opportunities. Don't miss your chance to own this one-of-a-kind property that blends residential comfort with vast potential ideal for those seeking both lifestyle and opportunity. **EXTRAS** Buyers must conduct their own due diligence regarding zoning or development potential. (id:50787)
Slavens & Associates Real Estate Inc.
44 Waverley Road
Toronto (The Beaches), Ontario
Nestled in Toronto's prestigious Beach neighbourhood, Step to WOODBINE BEACH, Meticulously custom-built to the highest standards, epitomizes luxurious living and refined elegance. Open-concept layout, where natural light is abundant. The main level features a sophisticated living area with soaring ceilings and custom millwork that exudes timeless charm. Sate-of-the-art chefs kitchen awaits, complete with top-of-the-line Sub-Zero and Wolf appliances and a stunning quartz island that serves as both a culinary workspace and a gathering spot for family and friends. Retreat to the sumptuous primary suite, a true sanctuary, Juliette balcony for that fresh beach air. with its array of shops, cafes, and restaurants, and recreation, biking and tennis. You have ALL KINDS FUN at your doorsteps (id:50787)
RE/MAX Excel Realty Ltd.
Bsmt - 16 Willcocks Crescent
Ajax (Central), Ontario
Welcome to this bright, newly renovated 2 bed basement apartment. Perfect for a small family or couple. Nicely appointed, large principal rooms, open concept, great for entertaining. Pot lights throughout, ensuite laundry with stacked washer/dryer, fridge, stove, hood fan. Beautiful wood armoire available to store belongings. Home has great curb appeal in a great neighbourhood and shows pride of ownership, well maintained by Landlord. Private separate entrance with modern canopy over stairs/walk-up. Located close to all amenities, Hwy. 401 & GO Station. (id:50787)
Forest Hill Real Estate Inc.
129 Burbank Drive
Toronto (Bayview Village), Ontario
Attention Builders, renovators, investors, Stunning rarely offered ravine lot over 17,000 Sq/Ft as per Geowarehouse in the highly desired Bayview Village. This opportunity is not to be missed. Home inspection available upon request. **EXTRAS** Dishwasher, Washer, Dryer, Fridge, Stove (id:50787)
Real Estate Homeward
4807 - 251 Jarvis Street
Toronto (Moss Park), Ontario
*** Stunning View From The Unit!*** This Urban High Floor, Fully Furnished Studio Unit is Located In The Heart Of Downtown Toronto's Most Exhilarating Neighborhood, Walk To Toronto Metropolitan University, George Brown, TTC/Subway, Eaton's, St. Lawrence Market, and Massey Hall. Affordable Luxury Living In Downtown. Features Architectural Design By Page + Steele Architects. There are many Nice Amenities- a Rooftop Sky Lounge, Four Rooftop Gardens, a Library, Multiple BBQ stations & Much More..... **EXTRAS** SS Appliances include a fridge, stove, bi-dishwasher, range hood, microwave, washer, and dryer. Google Nest thermostat, Murphy Bed, Sofa Bed, Multipurpose coffee table, desk, office chair, lamp, TV, and a coat rack at the entrance. (id:50787)
New Age Real Estate Group Inc.
607 - 9 Tecumseth Street
Toronto (Waterfront Communities), Ontario
Introducing a stunning, newly constructed condo by Aspen Ridge, featuring contemporary design and exceptional amenities. This modern residence boasts 2 spacious bedrooms and 1 stylish bathroom, a large wraparound balcony with Northeast exposure, 1 designated parking space, and 1 storage locker. Extend your living space with a rooftop terrace with garden & BBQs, game room with billiards and big screen TV, and sports room conveniently located on the same floor as your future condo! Situated in one of Toronto's most happening King West neighbourhoods, this condo is within walking distance to Stackt market, the Well, groceries, TTC streetcar, new Ontario Line, public library, restaurants, bars, cafes, parks and more! (id:50787)
Royal LePage Signature Realty
4807 - 251 Jarvis Street E
Toronto (Moss Park), Ontario
*** Stunning View From The Unit!*** This Urban High Floor, Fully furnished Studio Unit is Located In The Heart Of Downtown Toronto's Most Exhilarating Neighborhood, a Walk To Toronto Metropolitan University, George Brown, TTC/Subway, Eaton's, St. Lawrence Market, and Massey Hall. Affordable Luxury Living In Downtown- Features Architectural Design By Page + Steele Architects. This luxurious unit comes with an exclusive locker, Newer flooring, and paint, an Upgraded Quartz Counter Top, Backsplash, Valence Light, a beautiful view of the lake and Eaton Centre from the Balcony, a Modern Kitchen, and Luxurious Bathrooms. This building allows Air B-n-B for investors. There are many Nice Amenities- a Rooftop Sky Lounge, Four Rooftop Gardens, a Library, Multiple BBQ stations & Much More..... **EXTRAS** SS Appliances include a fridge, stove, bi-dishwasher, range hood, microwave, washer, and dryer. Google Nest thermostat, Window Blind, Murphy bed, Sofa Bed, TV, Multipurpose coffee table, desk, office chair, lamp, and a coat rack. (id:50787)
New Age Real Estate Group Inc.
102 - 3100 Steeles Avenue E
Markham (Milliken Mills West), Ontario
For sale: A newly renovated, high-end karaoke venue in a prime location with excellent highway access, close to the main street, and ample parking.This stylish venue features an open-concept karaoke lounge with a fully equipped cocktail bar, a brand-new kitchen with a walk-in fridge, and rooms designed for any occasionbirthdays, parties, or casual hangouts. Each room is equipped with luxurious LED displays, immersive surround sound, and an extensive multilingual song library.Turnkey ready with all sound systems, bar equipment, and business machinery included. A perfect opportunity for anyone seeking a premium entertainment business. (id:50787)
Homelife Landmark Realty Inc.
Bay Street Group Inc.
309 - 60 Old Mill Road
Oakville (1014 - Qe Queen Elizabeth), Ontario
Welcome to Unit 309 at 60 Old Mill Road. This charming 995 sq. ft. condominium offers a bright and spacious layout with two bedrooms, each featuring its own ensuite bath for ultimate privacy and convenience. The open-concept living and dining area is perfect for entertaining, with hardwood floors extending through the living room, dining room, and kitchen. Step through the French doors into a sun-filled kitchen complete with white appliances, a mirrored backsplash, and ample space for cooking. The principal bedroom boasts a private four-piece ensuite, a walk-in closet, and large windows that flood the room with natural light. The second bedroom enjoys direct access to the main three-piece bathroom. With 9-foot ceilings throughout and elegant crown moulding in the living and dining room, and foyer, this unit exudes both comfort and . Additional highlights include an ensuite laundry room and a private outdoor balcony with east-facing views, perfect for enjoying your morning coffee in the sunlight. The building offers great amenities, including an indoor pool, party room, billiards room, sauna and visitor parking. Unit 309 is ready for you to add your personal touch and make it your new home. (id:50787)
RE/MAX Escarpment Realty Inc.
804 Garden Court Crescent
Woodstock (Woodstock - North), Ontario
Welcome to Garden Ridge, a vibrant 55+ active adult lifestyle community nestled in the sought-after Sally Creek neighborhood. This stunning freehold bungalow walk-out unit offers 1,100 square feet of beautifully finished living space, thoughtfully designed to provide comfort and convenience, all on a single level. The home boasts impressive 10-foot ceilings on the main floor and 9-foot ceilings on the lower level, creating a sense of spaciousness. Large, transom-enhanced windows flood the interior with natural light, highlighting the exquisite details throughout. The kitchen features 45-inch cabinets with elegant crown molding, quartz countertops, and high-end finishes that reflect a perfect blend of functionality and style. Luxury continues with engineered hardwood flooring, sleek 1x2 ceramic tiles, and custom design touches. The unit includes two full bathrooms, an oak staircase adorned with wrought iron spindles, and recessed pot lighting. Its exterior design, a striking combination of stone and brick, adds sophistication and curb appeal. Residents of Garden Ridge enjoy exclusive access to the Sally Creek Recreation Centre, a hub of activity and relaxation. The center features a party room with a kitchen for entertaining, a fitness area to stay active, games and crafts rooms for hobbies, a library for quiet moments, and a cozy lounge with a bar for social gatherings. Meticulously designed, these homes offer a unique opportunity to join a warm, welcoming community that embraces an active and engaging lifestyle. (id:50787)
RE/MAX Escarpment Realty Inc.
8 Renwood Place
Hamilton (Waterdown), Ontario
Dream Big on the Bruce Trail. Welcome to a truly one-of-a-kind property nestled at the end of a quiet court, surrounded by the breathtaking beauty and unobstructed views of the Bruce Trail. Set on 1.4 acres of pristine land, this unique slice of paradise offers incredible scenery, a private pond, and endless potential.All costly and time consuming approvals are in place (Niagara Escarpment, etc.), and architectural drawings complete for a luxurious custom-built home of over 7,000 sq. ft.. (including walk out basement). Buyer can use existing designs, or create their own. Seller is a Tarion licenced builder buyer has choice of either having seller build the home, or hire their own builder. Construction costs not included in sale price.Picture a thoughtfully designed layout with 5 spacious bedrooms, a main-floor office, a theatre room, an in-law suite with a separate entrance, an oversized double garage, and an elevator for your convenience. The expansive driveway offers ample parking, and the current plans also allow for an inground pool to complete your backyard oasis.Imagine morning hikes on the trail, afternoons by the pool, and ample space for entertaining in your own custom masterpiece. Opportunities like this are rare. Build your forever home in this unparalleled location and experience a lifestyle of natural beauty, peace, and convenience. Excellent location just minutes to all amenities in Waterdown. Dont miss this extraordinary opportunity! **EXTRAS** Floor plans, renderings and existing survey attached (id:50787)
RE/MAX Aboutowne Realty Corp.
28 Goldie Ml Road W
North Dumfries, Ontario
Welcome to this beautiful and spacious 3 bedroom & 2.5 bathroom, located in the most prestige area of AYR. Open concept living, dining, kitchen. Convenient 2nd floor laundry. Open concept Living room , W/O to Patio/Deck, unfinished walkout basement for storage/office/gym & much more. Close to Hyw 401 and walking from Foodland and Tim Hortons. **EXTRAS** Dryer, Stove, Fridge, Dishwasher, Washer, Dryer, Central A/C. All utilities to be paid by the tenant including water heater rental. (id:50787)
Circle Real Estate
1893 Rymal Road E
Hamilton (Stoney Creek Mountain), Ontario
Prime development opportunity on Rymal Rd E - unlock the full potential of this purpose-built apartment site. Frontage: over 241 feet along Rymal Road. Zoning: C5 Mixed-Use Zoning approved, allowing for 6 to 12 floors. Exceptional location, with views of Conservation. (id:50787)
RE/MAX Escarpment Realty Inc.
3 - 292 Stone Road W
Guelph (Kortright West), Ontario
Excellent-Excelent-Excellent Opportunity To Be Your Own Boss And Own A Fast Growing Wings speciality Restaurant Franchise!!Very Busy And High Volume Store. Very Busy Commercial Plaza Surrounded By Residential. Ample Parking. Fully Trained Staff. Sellers Will Train Buyers On The Entire Business Operation. **EXTRAS** Looking For Second Income? This Is Your Chance To Own Flourishing Restaurant. All Chattels Included. Do Not Go Direct & Talk To Employees. Please Be Discrete. (id:50787)
Executive Real Estate Services Ltd.

