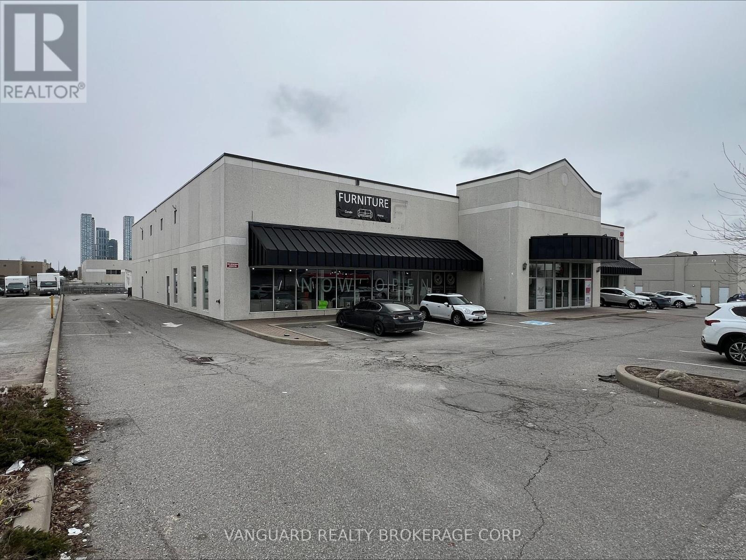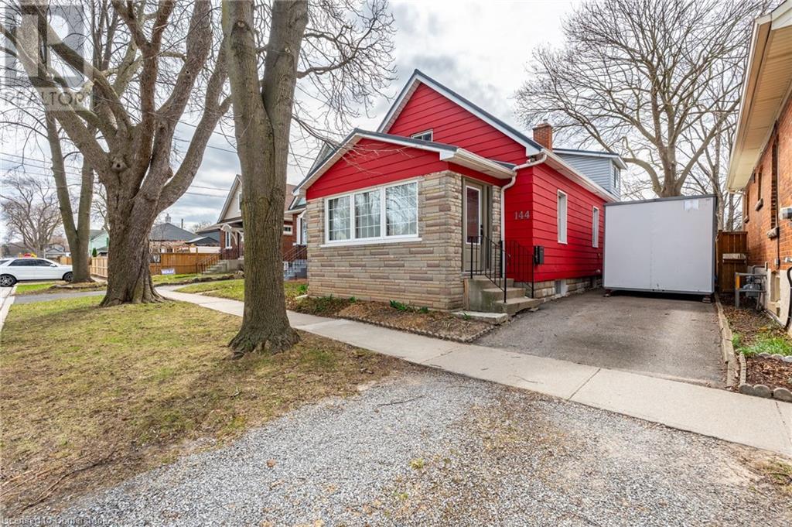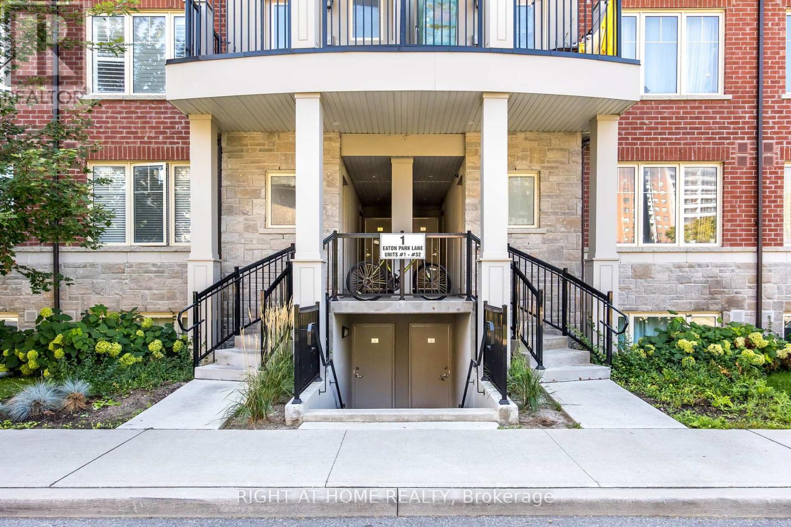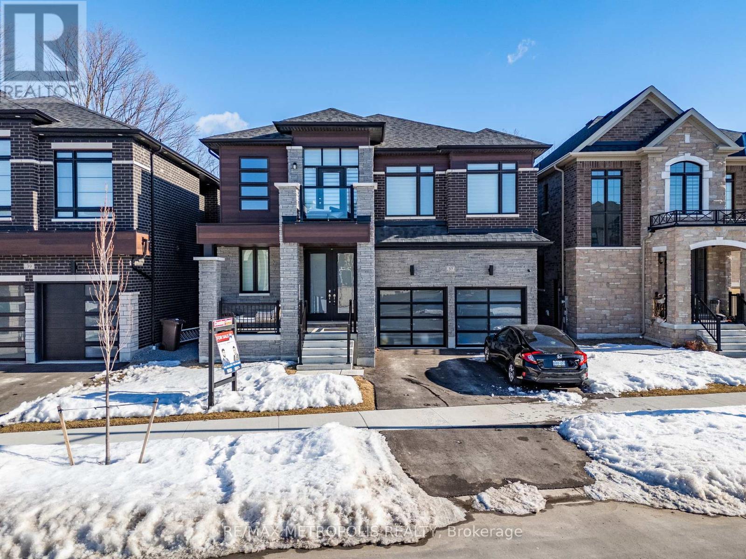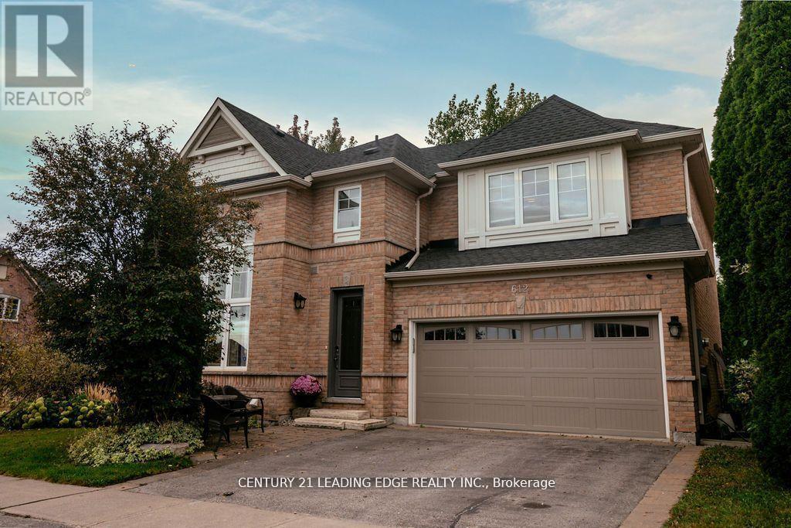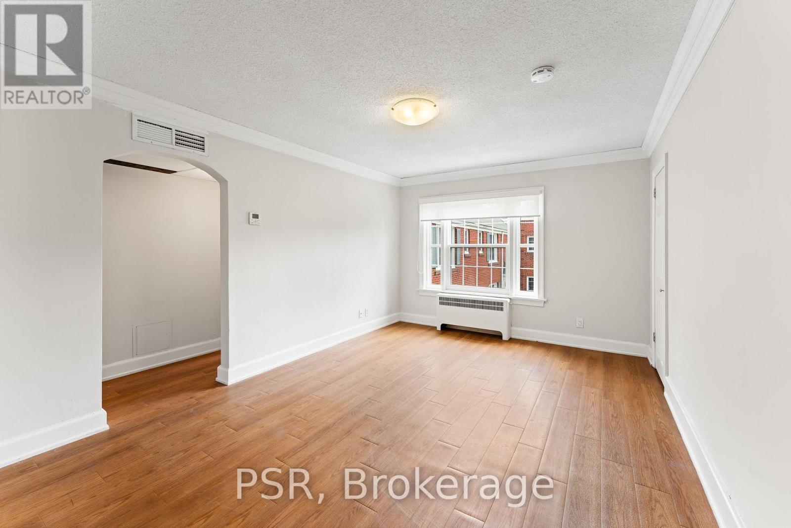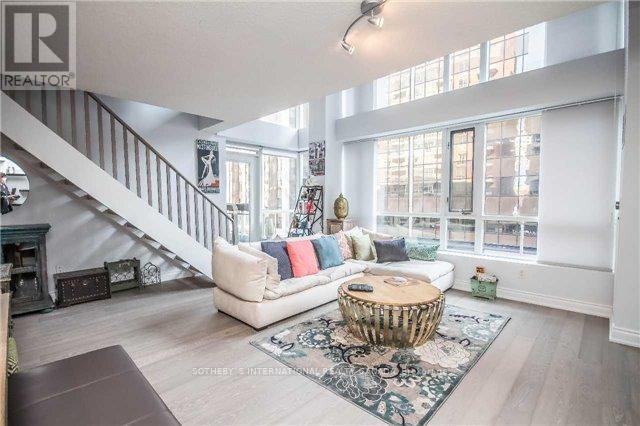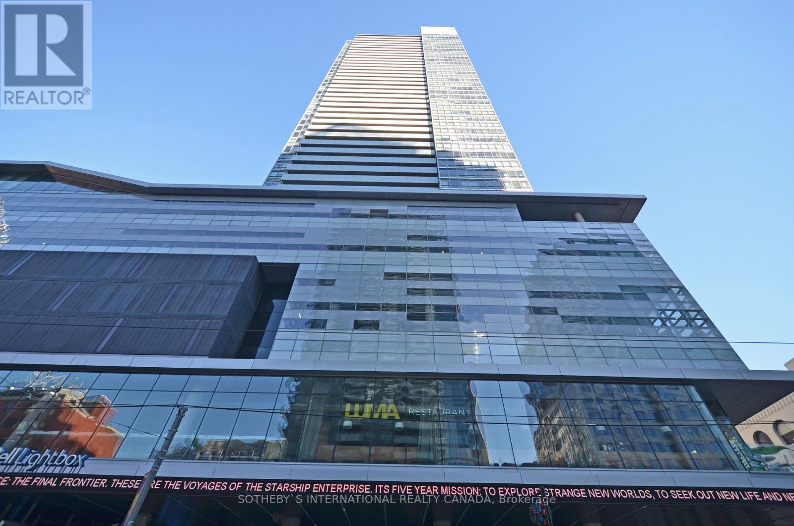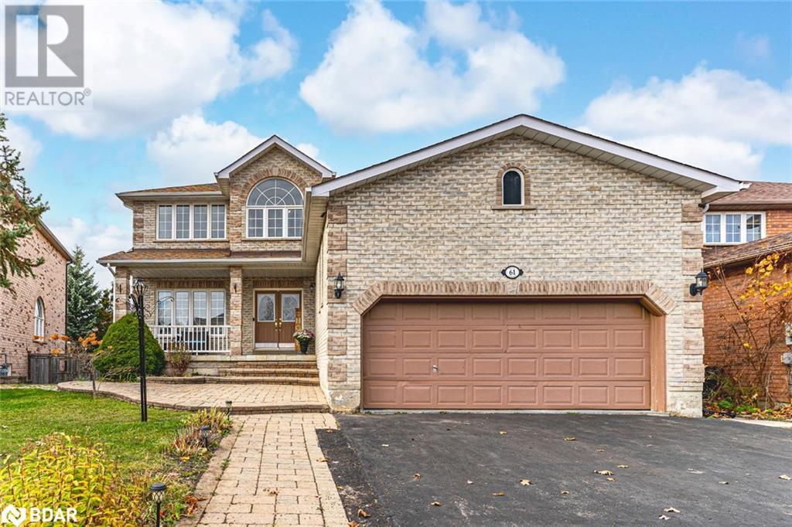A1517 - 7950 Bathurst Street
Vaughan (Beverley Glen), Ontario
Bright & Spacious Luxury in High-Demand Thornhill Built by Renowned Developer "Daniel." South-Facing Tower A. A rare opportunity to live in one of Thornhills most desirable neighborhoods! This sun-drenched, south-facing unit is located on the top floor of Tower A, offering a peaceful atmosphere with stunning natural light and open views. Key Features: Modern, open-concept layout with panoramic city views, Floor-to-ceiling windows bringing in abundant sunlight, Contemporary kitchen with high-end appliances, Spacious and comfortable bedrooms, Private balcony with breathtaking views, Includes dedicated parking and storage locker. Prime Location: Steps to shopping centers, restaurants, top-rated schools, public transit, and major highways - offering unmatched convenience and urban lifestyle. This exceptional unit combines luxury, comfort, and location perfect for professionals, couples, or investors. (id:50787)
Century 21 Heritage Group Ltd.
2 - 31 Jevlan Drive
Vaughan (East Woodbridge), Ontario
This Large Open Concept Unit Is Part Of A Two Unit Freestanding Building. Located In A Prime Vaughan Location Offering Excellent Access To HWYs 7, 400 And 407, The New Vaughan Metropolitan Centre, And An Abundance Of Other Amenities. The Ground Level Main Floor Area Is Approx. 10,853 Square Feet - Large Open Spaces At the Front And Rear Of The Building, 2 Larger Washrooms With Multiple Stalls and Showers, And 2 Private Washrooms. The Second Floor Mezzanine Area Is Approx. 4,589 Square Feet With 2 Large Rooms, A Private Office, and Storage Room - Please Refer To The Floorplan For The Overall Configuration Of Both Floors. EM2 Zoning With 1 Truck-Level Door And 1 Drive-In Door. Suitable For A Variety Of Clean Uses, Formerly Turf Athletics. (id:50787)
Vanguard Realty Brokerage Corp.
Lower - 73 Highland Park Boulevard
Markham (Grandview), Ontario
Great Location!Yonge & Steeles.Walkout Basement On A Quiet Crescent In Highly Desirable Neighbourhood. This bright and spacious 2-bedroom, 2-washroom walkout basement features all above-ground windows, With Existing Furniture ,filling every room with natural light and creating a warm. Enjoy the privacy of a separate entrance, the convenience of an individual washer and dryer. The unit comes with parking spots on driveway .close to Steps To Top Ranked Schools!!!, parks, shopping centers, and transit. Tenants are responsible for 30%of utilities. **EXTRAS** No pets, no smoking (id:50787)
First Class Realty Inc.
2406 Curtis Road
Burlington, Ontario
Welcome to your next chapter in Burlington’s highly desirable Orchard neighbourhood! This stylish 3-bedroom freehold link townhouse is attached only to the garage—meaning no shared walls above grade for added privacy and comfort. The home is clean, bright, and completely move-in ready, perfect for anyone looking for a turnkey lifestyle. Step into the thoughtfully updated kitchen featuring a modern island (2022), California shutters (2022), ceramic tile, and engineered hardwood flooring throughout the main living areas. The primary bedroom includes a walk-in closet and full ensuite bath for your own private retreat. A fully finished basement provides extra living space ideal for a home office, rec room, or guest area. The backyard is a professionally landscaped suburban oasis, complete with a large gazebo and hot tub (2022) set on a professionally installed concrete pad—perfect for unwinding or entertaining in style. You're within walking distance to excellent public and Catholic schools, and just blocks from the stunning Bronte Provincial Park and the scenic Twelve Mile Trail. Enjoy close proximity to shops, restaurants, gyms, Appleby GO Station, and major highways—everything you need is right at your doorstep. Relax on the porch with a coffee and take in the ambiance of this quiet, small street—a peaceful setting in one of Burlington’s most sought-after family neighbourhoods. (id:50787)
Martin Smith Real Estate Brokerage
144 Dufferin Street E
St. Catharines, Ontario
Welcome to this charming century home set on a large, private lot surrounded by mature trees and lush landscaping. This property offers a rare blend of timeless character and thoughtful modern upgrades. Step inside to discover a bright and stylish interior featuring updated hardwood floors, contemporary lighting and a fully updated kitchen with sleek cabinetry. The main floor includes two comfortable sized bedrooms and a full 4-piece bathroom, while the insulated attic – with a cozy loft area – offers flexible space for a third bedroom, home office or creative retreat. Significant updates completed between 2018 and 2020 include a metal roof, new eavestroughs, high-efficiency furnace and A/C (with transferable warranty until 2029), a wood privacy fence, and a spacious deck perfect for entertaining. Located within walking distance to schools, parks, a dog park, community centre and local sports amenities, this home also provides easy access to the QEW, Hwy 406 and GO transit. Downtown St. Catharines is just minutes away, offering a vibrant mix of entertainment, dining and festivals, all within reach of the natural beauty of the Niagara Region. Don’t be TOO LATE! (id:50787)
RE/MAX Escarpment Realty Inc.
396 Barton Street Unit# 3
Hamilton, Ontario
Third floor, 1 bedroom unit in Downtown! This unit has features a brick accent wall, stainless steal appliances, in unit laundry and lots of natural light! Tenant is responsible for 40% of hydro. Available May 1st. (id:50787)
Revel Realty Inc.
27 Charcoal Drive
Toronto (Highland Creek), Ontario
A Family Friendly Neighborhood, Highland Creek Welcomes You To Move Into This 2 Story, 3-Bedroom, 3 Bath, Detached Home With Large Fenced Yard. Excellent Location, Close To Public Transit, Scarborough And Pickering Town Centre, Walk to U of T, Centennial College, Schools (Public & Catholic), Highway 401, All Amenities, Hospital, Parks, Trails, No sidewalk, 6 Car Parking on The Driveway (id:50787)
International Realty Firm
1402 - 2550 Simcoe Street N
Oshawa (Windfields), Ontario
Welcome to Unit 1402 in the prestigious Tribute Built UC Tower. This unit offers 516 sq ft plus 76 sq ft from the balcony, totaling 592 sq ft. It is within walking distance to all amenities, including Ontario Tech University (UOIT), Durham College, Costco, and numerous restaurants and shops. Transit is at your doorstep, with minutes to 407/401 and so much more! Enjoy fabulous amenities such as a 24-hour concierge, fitness center, games room, gym, party room with kitchen, theatre room, lounges, study room, and business and conference rooms. Additional features include bike storage, an outdoor patio, and BBQs. (id:50787)
RE/MAX Ace Realty Inc.
312 - 936 Glen Street
Oshawa (Lakeview), Ontario
Bright & Spacious 2-Bedroom Condo in Desirable Lakeview Community! Step into this beautifully maintained, open-concept suite featuring a functional layout and a walk-out to your own private balcony - perfect for relaxing or entertaining! Enjoy the convenience of being just steps from shopping, top-rated schools, scenic parks, and public transit. Commuters will love the quick access to Highway 401, making it easy to get anywhere in the GTA. All-Inclusive Living! Your condo fees cover all utilities heat, hydro, and water, adding incredible value and peace of mind. Whether you're a first-time buyer, downsizer, or savvy investor, this home checks all the boxes. Bonus Perk: The building is lovingly cared for by an on-site superintendent, ensuring it's always in tip-top shape.Don't miss out - Opportunities like this dont last! (id:50787)
Property.ca Inc.
20 - 1 Eaton Park Lane
Toronto (L'amoreaux), Ontario
Welcome to Eaton on the Park, a modern stacked townhouse in the heart of Toronto's vibrant L'Amoreaux neighborhood. This unit offers a stylish and functional living experience with 2 bedrooms, a spacious den, 2 bathrooms, parking, and 2 additional storage lockers for your convenience. The open-concept main floor is filled with natural light, enhanced by large windows and high 9-foot ceilings throughout. It seamlessly flows into a contemporary kitchen with oversized countertops, stainless steel appliances, and ample storage, offering the perfect combination of form and function for everyday living and entertaining. On the upper level, you'll find two well-sized bedrooms with built-in closets, plus a versatile den that can easily be transformed into an extra bedroom or home office to suit your needs. The true gem of this property is the private rooftop terrace, providing panoramic views of Toronto's skyline ideal for relaxing, gardening, or hosting gatherings. With built-in hookups for a water hose and gas BBQ, outdoor living is effortless and enjoyable. Enjoy all the amenities the area has to offer, including top-rated schools, parks, grocery stores, restaurants, shopping and library, all just steps away. Commuting is a breeze with quick access to TTC & GO Transit, as well as the 404 and 401 Highways. Plus, with the upcoming $66.9M Bridletowne Neighbourhood Centre within walking distance, this growing community offers tremendous potential for future growth and investment. (id:50787)
Right At Home Realty
37 Fruitful Crescent
Whitby, Ontario
Welcome To This Modern Luxury Home In The Community Of Williamsburg In Whitby Boasting A Practical Spacious Layout & Situated On A Premium Lot. This Gorgeous Sun-filled Home Offers The Perfect Blend Of Space & Comfort. Spacious First Floor Layout Offers A Formal Living or Dining Area, An Office, An Open Concept Family Room With Large Windows & Gas Fireplace, A Large Modern Eat-In Kitchen With An Oversized Island & Combined With A Vibrant Breakfast Area. Second Floor Offers A Grand Hallway With A Balcony And Four Spacious Bedrooms Each With Their Own Appointed Bathrooms. The Primary Bedroom Features Large Windows For Plenty Of Natural Light, 6-Piece Ensuite & An Enormous Walk-In Closet. Finished Basement With A Functional Layout Offers Large Open Space, Separate Entrance, Modern Kitchen Bedrooms, 4-Piece Spa-Like Bathroom, & A Massive Closet. Minutes To Great Amenities Such As Schools, Parks, Retails Stores, HWY & MUCH MORE! (id:50787)
RE/MAX Metropolis Realty
Bsmt - 6 Nelson Street
Toronto (Eglinton East), Ontario
Step into this stunning, brand-new 2-bedroom basement apartment offering modern finishes and thoughtful design throughout. This bright and spacious unit features an open-concept layout, a sleek kitchen with brand-new stainless steel appliances, and ensuite laundry for ultimate convenience. Large windows allow for plenty of natural light, creating a warm and inviting atmosphere. Both bedrooms are generously sized with ample closet space. Enjoy the privacy of a separate entrance and the convenience of one driveway parking space. Located in a family -friendly neighborhood, this home is close to parks, shopping, schools, and all major amenities. Easy access to public transit, ttc, go transit, and highway 401 makes commuting effortless. Tenant pays 30% of utilities. Don't miss this fantastic rental opportunity! book your showing today! (id:50787)
Century 21 Atria Realty Inc.
612 Fleetwood Drive
Oshawa (Eastdale), Ontario
Introducing an exquisite luxury residence nestled in the coveted Eastdale neighborhood, boasting four generously sized bedrooms, four bathrooms, and an impressive array of premium features. This stunning property offers the epitome of elegant living, expertly blending sophistication and convenience, with a thoughtful design that seamlessly integrates the kitchen, dining, and living areas, perfect for entertaining or relaxing by the cozy fireplace. The expansive, newly renovated basement features a massive recreation room, gym/office, and fantastic wet bar, while the private, fenced backyard provides a serene oasis, perfect for sipping morning coffee or unwinding after a long day. (id:50787)
Century 21 Leading Edge Realty Inc.
1808 - 131 Torresdale Avenue
Toronto (Westminster-Branson), Ontario
This is the one you've been waiting for! Stunning upgrades in this super spacious home with breathtaking views and southern exposure. Open concept layout, with more than enough room for the whole family boasting over 1460sq feet. 2 Bedrooms plus den/solarium can be 3rd bedroom. Custom kitchen w/marble counters, stainless steel appliances & pot lights, custom power blinds in family & den, bamboo floors throughout, upgraded doors, custom barn door in den. Maintenance fees include everything: Water, Hydro, Heat, A/C, Gas, Building Insurance, Parking, Rogers High-Speed Internet & Premium Cable TV including Crave. Meticulously maintained building on super quiet street with nature trails & parks just steps away. Minutes To 401/404/407/Allen Rd/Yorkdale. Easy Access To TTC, Parks, Schools & Grocery Stores. Luxury & Nature with the amenities of the city! (id:50787)
Century 21 Leading Edge Realty Inc.
U02 - 1365 Bayview Avenue
Toronto (Leaside), Ontario
Experience The Charm of Glen Leven! Beautifully Finished 1 Bedroom, 1 Bathroom Suite Located In The Heart Of The Highly Sought After Leaside Neighbourhood. Offering A Bright, Open Concept Layout Spanning Just Over 600 SF Of Functional Living Space. Modern Kitchen Boasts Full-Sized Stainless Steel Appliances & Stone Countertops. Ensuite Laundry. Recently Updated 4pc Bath. All Light Fixtures & Window Coverings Included [Roller Blinds Throughout]. Tenant To Pay Hydro. Enjoy All Leaside Has To Offer - Steps From Bayview Shops, Cafes, Restaurants, Schools, Parks, & TTC. (id:50787)
Psr
309 - 80 Cumberland Street
Toronto (Annex), Ontario
Live in Luxury at 80 Cumberland Street in this fully furnished 2-storey suite in the heart of Yorkville. Discover the perfect blend of style, comfort, and location with this exceptional 1310 sqft 3-bedroom, 3-bathroom fully furnished suite in one of Torontos most sought-after neighbourhoods. Nestled at 80 Cumberland Street, this rarely offered two-storey residence boasts gleaming hardwood floors, granite countertops, a modern open-concept kitchen, stainless-steel appliances, and two private balconies for the ultimate urban lifestyle. This bright and spacious suite offers an elegant layout ideal for professionals, families, or those looking for a sophisticated city retreat. 1 parking included! Just steps from world-class shopping, Michelin-worthy dining, luxury lounges, the Four Seasons Hotel, and convenient public transit, you'll truly be in the center of it all. (id:50787)
Sotheby's International Realty Canada
2303 - 80 John Street
Toronto (Waterfront Communities), Ontario
Live above the TIFF Bell Lightbox in the iconic Festival Tower where luxury meets culture inthe heart of downtown. This sunlit, 1,000+ sq ft corner suite features 2 split bedrooms, 2baths, floor-to-ceiling windows, hardwood floors, an open-concept kitchen with granite countersand island, and a spacious balcony with stunning southwest views. Includes parking & locker.Unmatched amenities: 55-seat cinema, rooftop terrace, whirlpool, spa, yoga, gym, guest suites,and more. TTC at your door, 24/7 concierge, and steps to King West, Queen Street, and thecity's best dining and entertainment. (id:50787)
Sotheby's International Realty Canada
2906 - 18 Yorkville Avenue
Toronto (Annex), Ontario
Luxury Living In The Heart Of Yorkville! Full Of Style, Culture, History & World Class Shopping, Restaurants, Galleries & Entertainment. Suite #2906 Features A Bright & Spacious Open Layout With 9' Ceilings, Modern Kitchen, Breakfast Bar, Granite Counters, SS Appliances, Floors-To-Ceiling Windows & A Large Balcony With Spectacular Open Air Views Over Rosedale! Steps From 2 Subway Lines, Grocery Stores & Yorkville's Incredible Amenities Including Four Seasons Hotel, Best Shopping In Toronto And The Finest Restaurants, Not To Mention Mere Mins To University of TorontoT\\, The Royal Ontario Museum & Toronto Metropolitan University. Live In Toronto's Most Affluent & Fashionable Neighbourhood! Building Amenities Include A 24 hour Concierge, Parkette At The Entrance, Guest Parking, Fully Equipped Gym, Sauna, Party Room, Billiards and Home Theatre As Well An 8th Floor Roof Terrace With Water Features and BBQ (id:50787)
Harvey Kalles Real Estate Ltd.
61 Carley Crescent
Barrie, Ontario
EXPANSIVE FAMILY HOME WITH LEGAL SECOND SUITE & STYLISH UPDATES IN A PRIME LOCATION! Welcome to the ultimate family haven in Barrie’s sought-after Painswick neighbourhood! This impressive all-brick home boasts over 3,600 sq. ft. of beautifully finished living space, beginning with an eye-catching curb appeal featuring a grand double-door entry, interlock walkway, and a welcoming front porch. With ample parking for up to 7 vehicles, thanks to a triple-wide driveway plus an attached double-car garage, this home is as practical as it is attractive. Inside, elegance abounds with recent updates, including freshly renovated bathrooms, new crown moulding and baseboards, a freshly painted staircase, and new paint throughout most of the home. The main level is designed for family gatherings, featuring hardwood floors, pot lighting, a spacious kitchen with quartz counters, a matching quartz backsplash, a stylish herringbone-patterned island and stainless steel appliances. The family room invites relaxation with its cozy gas fireplace, while a formal living and dining room offers extra space for entertaining. Upstairs, retreat to the massive primary suite, a true sanctuary with dual closets and a luxurious ensuite bath boasting a double vanity with quartz countertop, freestanding soaker tub and large walk-in glass shower. Three additional, generously sized bedrooms ensure everyone has their own space. The finished walkout basement opens up endless possibilities, presenting a legal second suite complete with a kitchen, rec room, two bedrooms, two full bathrooms including an ensuite, and two separate entries, ideal for extended family or income potential. Outside, unwind in the fully fenced backyard, which features a spacious deck, a patio, and a wood pergola. Located close to excellent schools, parks, shopping, and more, this home combines style, space, and unmatched convenience in a vibrant, sought-after community. (id:50787)
RE/MAX Hallmark Peggy Hill Group Realty Brokerage
362 Plains Road E Unit# 28
Burlington, Ontario
2 storey 3-bedroom, 2.5-bathroom townhome situated in the heart of Aldershot! This move-in ready residence boasts numerous upgrades throughout. Upon entering, you’ll be captivated by the 9’ ceilings and elegant staircase. Hardwood floors through the dining room, past a three sided gas fireplace, and into the living room. The kitchen has stainless steel appliances, granite countertops, and a breakfast island. Sliding patio doors lead to a BBQ deck and a secluded lower patio. The upper-level showcases hardwood floors, a primary suite with double door entry, a 4-piece ensuite, and a spacious walk-in closet. Two more bedrooms, another 4-piece bathroom, and upper-level laundry complete this floor. The fully finished basement offers additional living space, featuring an oversized upgraded window for ample sunlight. Nestled in a tranquil complex, this home is conveniently close to the GO station, highways, and a variety of amenities. AAA tenants, Rental application, credit check, letter of employment, No smokers. 1 year minimum, long term lease preferred. (id:50787)
Real Broker Ontario Ltd.
5727 Kalar Road Unit# 1
Niagara Falls, Ontario
This beautiful well maintained End Unit Townhouse has a beautiful open concept Living and Dining Room with a wonderful Breakfast Bar, great counter space and a large pantry for storage. The main floor also has a conveniently located 2-piece powder room. The large front window provide lots of natural light which makes dining a wonderful experience. The Living Room features Hardwood Flooring with easy access to the deck and backyard. The Oak Staircase has wonderful wrought iron spindles and looks amazing in the open space. The Primary Bedroom has a nice Walk in closet. There are two additional bedrooms and the second floor offers a 4-Piece bathroom with a large vanity and tub/shower combination. The basement includes a nice size bedroom with an ensuite bathroom and a nice recreation room. This basement is great for an extended family and is perfect for many possibilities. Enjoy a summer barbecue on your own private deck. This home is centrally located in Niagara Falls, close to area golf courses, parks, shopping, restaurants and the beautiful tourist attraction of Niagara Falls. This home is ideal for a variety of families due to its size and location. This home won't last long! (id:50787)
Royal LePage State Realty
126 Evans Street
Hamilton, Ontario
For Lease for this beautiful, modern and loads of new updates throughout. New Kitchen and baths. 3 bedrooms, 1.5 baths and rough in basement area. 9 ft high ceilings. L-shape lot (33.86 ft x 25.85 ft) extra yard + new sod. Dead end street and quiet street, laneway. Street parking available. Laundry & bath on main level. Sliding doors to rear area to back & side yards. Excellent location near all amenities. General hospital, shopping. Walk to downtown, bus transit/go-train station. close to the Bayfront water marina yacht area and with many attractions for you to enjoy. Not pets, no smoking, must have rental application, a credit check, employment and references. Pictures from the previous listing. (id:50787)
RE/MAX Escarpment Realty Inc.
15552 Elginfield Road
Lucan Biddulph, Ontario
Discover the perfect blend of country living and convenience with this charming 3+1 bedroom raised ranch on 11.647 acres, just 15 minutes north of London! Lovingly maintained by the owners this home showcases custom craftsmanship, including a hand-made kitchen and beautiful hardwood floors. The main level features three spacious bedrooms, a 4-piece bath, and a bright open-concept family and dining area leading to an upper-level sunroom with stunning views. The walkout lower level is bathed in natural light and offers a large rec room with a gas fireplace, a second sunroom, an additional bedroom, a 3-piece bath, laundry, and a dedicated office with a second gas fireplace. A spacious mudroom connects to the oversized attached 2-car garage for added convenience. Step outside to enjoy the above-ground pool, deck, and patio, perfect for relaxing or entertaining. entrepreneurs, or small-scale farming, with A2 Zoning allowing for various uses. With 8 acres of workable land, this property is a rare find, offering both tranquil rural living and modern conveniences. Don't miss this incredible opportunity book your private showing today! (id:50787)
RE/MAX Real Estate Centre Inc.
608 - 121 King Street E
Hamilton (Beasley), Ontario
Discover the ultimate in city living at Gore Park Lofts, where modern elegance meets unmatched urban convenience. This stunning loft-style residence positions you right in the vibrant heart of it all. With TWO bedroom and one bath, this unit showcases chic laminate flooring and charming exposed brick walls in select areas, seamlessly blending contemporary style with historic character.Every detail has been thoughtfully designed, featuring upscale quartz countertops, an inviting breakfast bar, sleek stainless steel appliances, and custom cabinetry with a stylish backsplash. Enjoy the ease of in-suite laundry and the added benefit of a personal locker. The location couldn't be more perfect for commuters just steps from scenic walking and biking paths, Jackson Square, McMaster University, the Farmers Market, FirstOntario Centre, as well as an array of trendy shops and delightful restaurants that define downtown Hamilton.Dont let this opportunity slip away! Embrace the lively essence of downtown living and make Gore Park Lofts your urban oasis today. We are seeking exceptional tenants only AAA+ applicants (id:50787)
Homelife/miracle Realty Ltd


