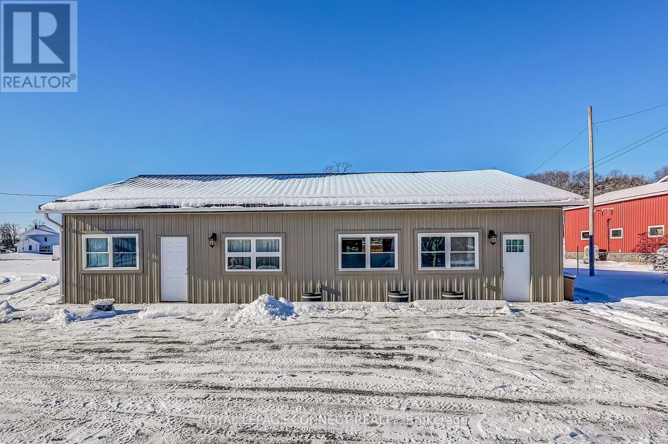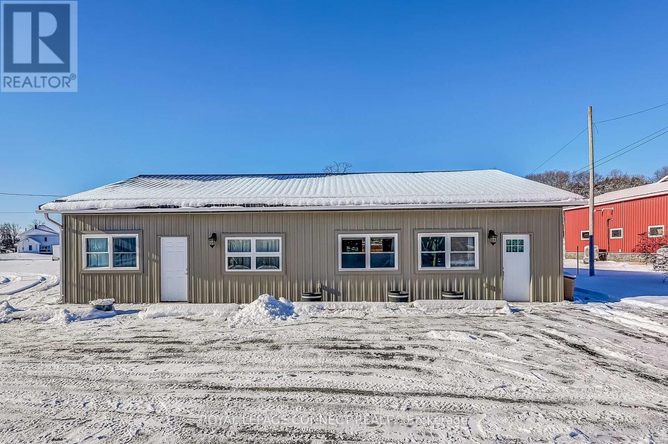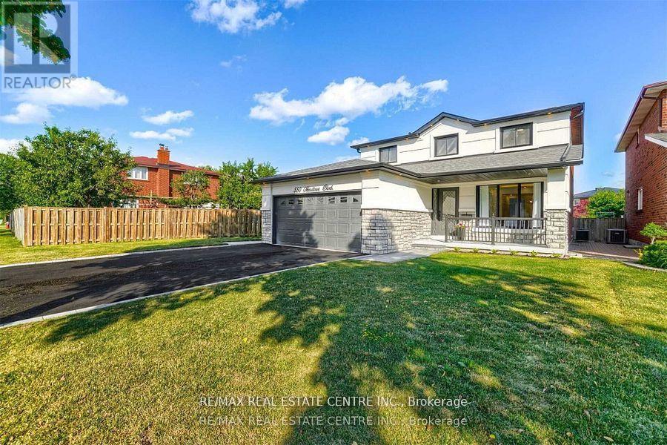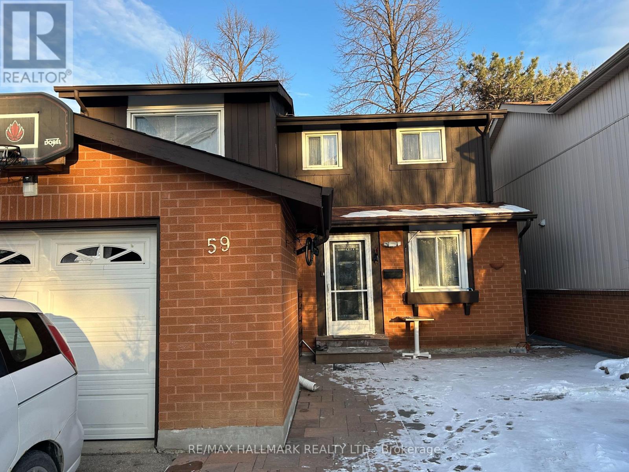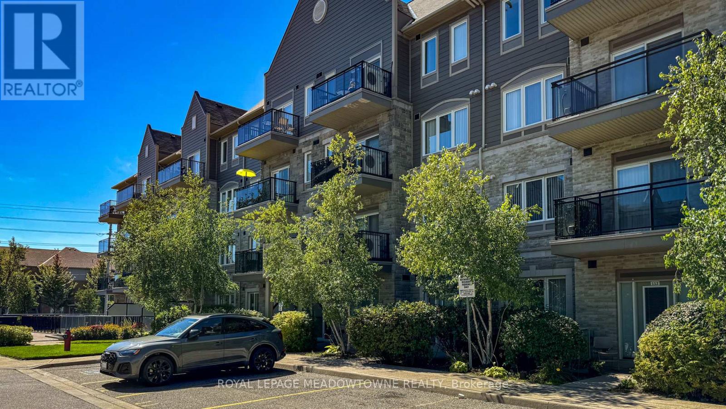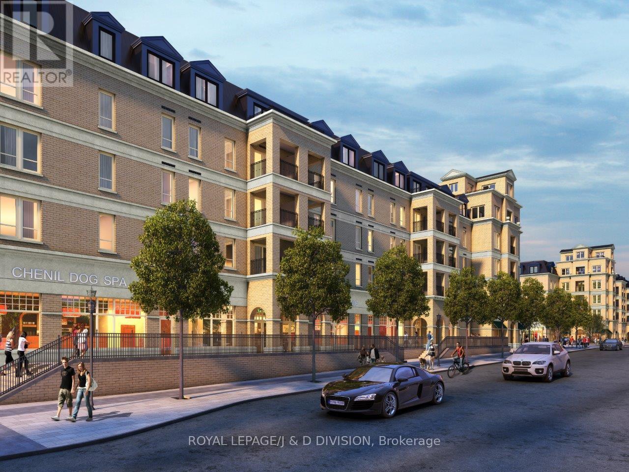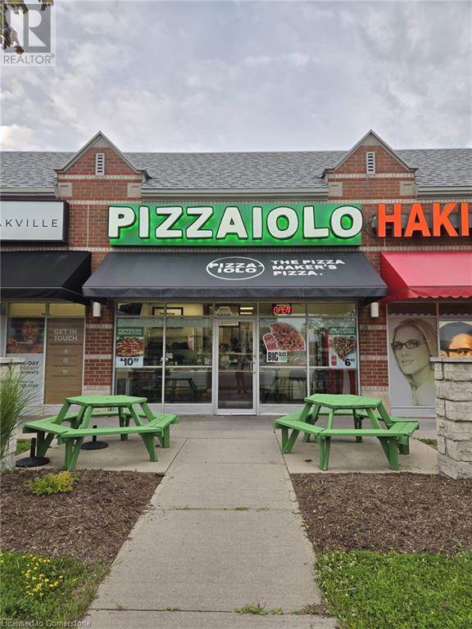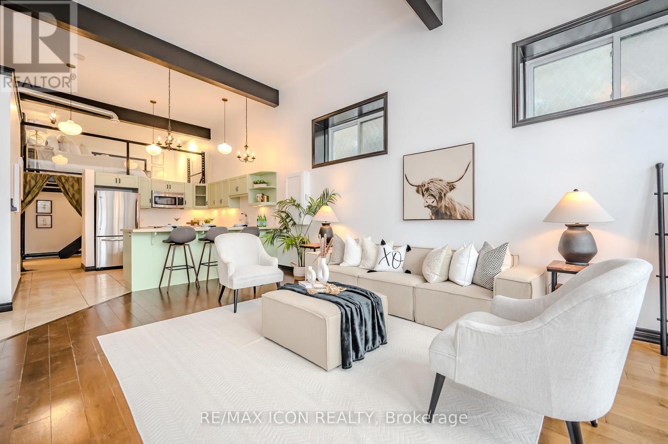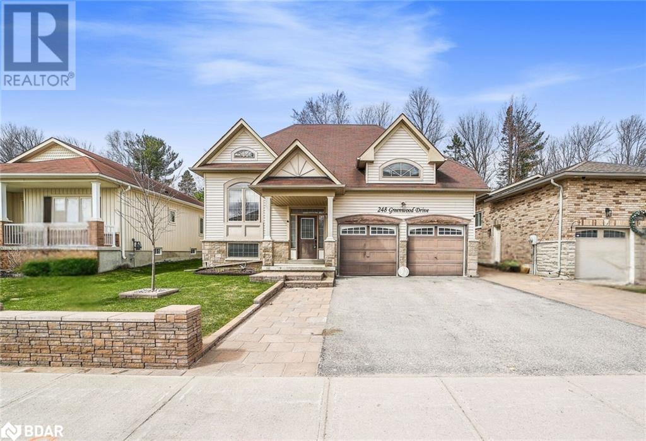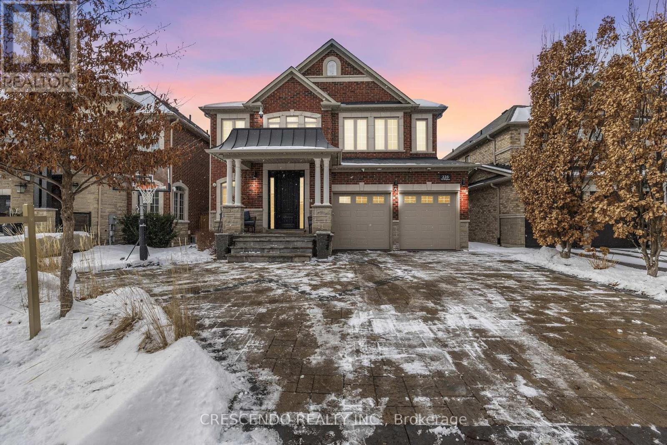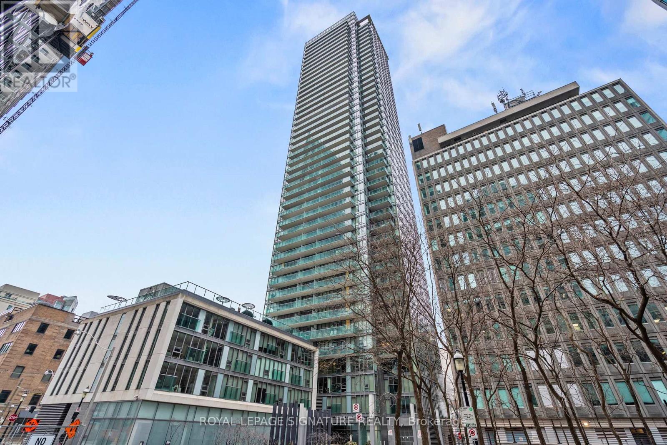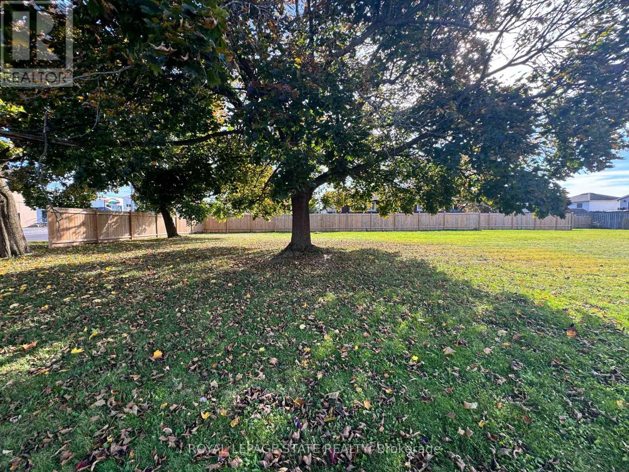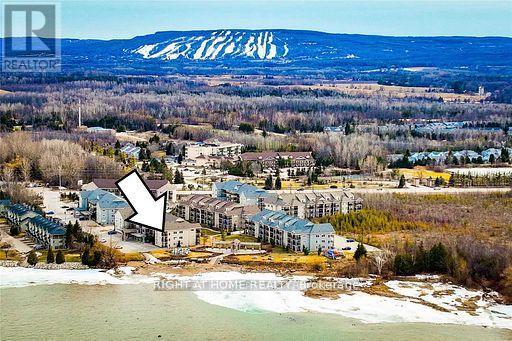122 Latta Drive
Belleville (Thurlow Ward), Ontario
Rare Commercial Opportunity with Residential Component! This is a one-of-a-kind property that offers a perfect blend of business and living space. Fully rented and generating over $46,000 annually currently. Vacant possession is also available if needed and would suit contractors, landscaping companies, or anyone seeking a property with ample parking, outdoor storage, and excellent highway exposure. The C4 zoning allows for a variety of uses, making it a versatile choice for businesses or entrepreneurs.Both the commercial and residential units have been extensively updated, providing modern functionality and appeal. The residential component not only offers a comfortable living space but could also be rented for additional income, making it easy to operate your business on the commercial side while collecting rent from the apartment.This is an exceptional opportunity to secure a property that offers location, income potential, and flexibility. **EXTRAS** Furnace and AC (2019), Septic (2016), Storage Barn (id:50787)
Royal LePage Connect Realty
122 Latta Drive
Belleville (Thurlow Ward), Ontario
Rare Commercial Opportunity with Residential Component! This is a one-of-a-kind property that offers a perfect blend of business and living space. Fully rented and generating over $46,000 annually currently. Vacant possession is also available if needed and would suit contractors, landscaping companies, or anyone seeking a property with ample parking, outdoor storage, and excellent highway exposure. The C4 zoning allows for a variety of uses, making it a versatile choice for businesses or entrepreneurs.Both the commercial and residential units have been extensively updated, providing modern functionality and appeal. The residential component not only offers a comfortable living space but could also be rented for additional income, making it easy to operate your business on the commercial side while collecting rent from the apartment.This is an exceptional opportunity to secure a property that offers location, income potential, and flexibility. **EXTRAS** Furnace and AC (2019), Septic (2016), Storage Barn (id:50787)
Royal LePage Connect Realty
550 Meadows Boulevard
Mississauga (Rathwood), Ontario
Fully renovated executive home in the prestigious Rathwood neighborhood.Every detail has been carefully crafted, showcasing a stunning stucco & stone exterior that radiates elegance and charm. Inside, you'll find spacious formal living & dining rooms w/ illuminated ceilings, perfect for stylish entertaining. A main floor Office with a 3pc ensuite and separate entrance offers privacy for work or guests. The grand family room, with its sleek modern fireplace, creates a warm, inviting atmosphere. Hardwood floors throughout, New baths, New Oak stairs with iron spindles, and modern light fixtures add to the home's sophisticated style. New Custom-built gourmet kitchen, complete with a center island, breakfast area, pantry, and premium finishes. The second floor offers 4 spacious bedrooms, incl. a primary suite w/ ensuite and walk-in closet. Finished basement features an open-concept rec room,wet bar & a 5th bdrm & cold cellar & Roof 5 Years. Landscaped Fenced Gorgeous Backyard with refinished wood deck. **EXTRAS** New interlocking, Double Car Grg & impeccable attention to detail. This home provides the ultimate luxury and convenience. Ideally located near major highways, transit, parks, restaurants, shopping, & Etobicoke GO Station. Move-in & Enjoy! (id:50787)
RE/MAX Real Estate Centre Inc.
0 3rd Line
Innisfil, Ontario
PRIME 13.43 ACRE PROPERTY ~ Uncover the possibilities of this sprawling property with black fertile soil (currently harvesting cash crops / onions) with an expansive size & flat topography; this land offers boundless potential. Whether you plan to cultivate crops, build an estate, or pursue your visionary development dream, this property offers a variety of possibilities. Current zoning allows for a single dwelling subject to approval. Convenient locale which is easily accessible to Highway 400 & 89, Cookstown Outlet Mall and the upcoming Casino with plans to open 5-6 restaurants and a seven-story hotel. All within a two-minute drive. Pearson Airport is just 40 minutes away. Enjoy the serene countryside ambiance while blending urban conveniences. Don't miss this chance to invest in your future. (id:50787)
Royal LePage First Contact Realty
1184 Rushbrooke Drive
Oakville (1007 - Ga Glen Abbey), Ontario
Beautiful, fully renovated executive 4 + 1 bedroom home located on a quiet street in the desirable Glen Abbey neighborhood. Grand foyer entry welcomes you with newly installed open tread staircase, main floor offers a large eat-in kitchen with new kitchen cabinets, new stone countertop and backsplash, new fridge, microwave drawer, spacious family room with wood burning fireplace. New hardwood flooring and porcelain tiles on the main floor. Pool size back yard paved large deck, mature trees, wonderful back yard for entertaining! Main level laundry room with side entrance and second set of stairs leading to the lower level, basement includes a bedroom, an office and a gym. On the second level you find a spacious primary bedroom including walk in closet, fully renovated ensuite and 3 good size bedrooms and an additional bathroom. This is the perfect place to call home. **EXTRAS** Owned new tankless water heater, owned new furnace, owned water purifier, Central Vacuum. (id:50787)
Royal LePage Real Estate Services Ltd.
35 Scullers Way Unit# 16
St. Catharines, Ontario
Experience refined living in this exceptional raised bungalow condominium, designed for those who value space, style, and convenience. Located in the sought-after Scullers Way enclave of Port Dalhousie, this 3-bedroom, 2.5-bath home boasts over 2,000 sq. ft. of total finished living space, offering the perfect blend of sophistication and comfort. The open-concept main floor is flooded with natural light, thanks to expansive windows in the great room, creating a bright and inviting atmosphere. A spacious primary bedroom with a private ensuite ensures a serene retreat. Step through sliding doors off the dining area onto a covered 15X12 ft. deck complete with gazebo, perfect for morning coffee or evening gatherings, while overlooking the generous backyard. The fully finished basement features above-grade windows for maximum light, a separate walk up access. This extra living space is ideal for entertaining or accommodating guests. Nestled near the picturesque Martindale Pond and walking trails, this location is perfect for leisurely strolls and embracing nature. Discover the ultimate downsizing opportunity that blends luxury with a low-maintenance lifestyle. (id:50787)
RE/MAX Escarpment Golfi Realty Inc.
Lower - 59 Leameadow Way
Toronto (Rouge), Ontario
Location, Location, Location Lower level 2 Bedroom 1 Bathroom in a very Convenient Location, 2 minutes away from the Bus Stop, Separate entrance with Separate Laundry room, Living room can be used as third Bedroom. comes with 1 parking spot . Tenant Pays 40 % of Utilities. Fridge, Stove, Washer, Dryer. Available Immediately. (id:50787)
RE/MAX Hallmark Realty Ltd.
309 - 5705 Long Valley Road
Mississauga (Churchill Meadows), Ontario
Beautiful Low Rise Condo, Quality Built By Daniels In High Demand Area! Open Concept Suite Features 9' Ceilings, Bright & Spacious Layout With Built-In Storage Room/Locker. Bedroom Features Large Window & Custom-Organized Walk-In Closet. Gourmet Kitchen Showcases New Stove & Tall Cabinets. Living/Dining Area Walks Out To Balcony With Stunning Sunset Views! Quiet Low Density Building. Conveniently Close To Schools, Erin Mills Town Center, Parks, Transit And Near Hwy 401/403/407. **EXTRAS** Current existing: Stove, Fridge, Exhaust Hood, Dishwasher, Clothing Washer and Dryer, Window Coverings, Electrical Lighting Fixtures. (id:50787)
Royal LePage Meadowtowne Realty
224 - 101 Cathedral High Street
Markham (Cathedraltown), Ontario
Live In The Elegant Architecture Of The Courtyards I At Cathedraltown! European Inspired Boutique Style Condo-5 Storey Building, Unique Distinctive Designs/Landscaped Interior Courtyard with Glassed in Loggia. This Suite is 947 Sq.Ft. of Gracious Living With 2 Bedrooms/2 Bathrooms and a Juliette Balcony Overlooking the Beautiful Courtyard Garden. Close to Cathedral, Shopping, Public Transit & Great Schools in a Very Unique One-Of-A-Kind Community. **EXTRAS** Amenities Include: Concierge, Visitor Parking, BBQs Allowed, Exercise Room, Party/Meeting Room, and much more! (id:50787)
Royal LePage/j & D Division
1 - 301 Westmount Road W
Kitchener, Ontario
New retail/office units available for lease at 301 Westmount, a high-density mixed-use development at the busy intersection of Victoria Street and Westmount Road in Kitchener. With over 44,000 vehicles passing daily and MIX-3 zoning, these drive-up spaces are ideal for a variety of uses, including personal care services, medical offices, daycare facilities, fitness centers, and select food businesses. The site offers excellent transit access, ample parking, and prominent signage. Surrounded by dense residential neighborhoods, schools, and major retail hubs like Highland Road and Belmont Village, this location is central and highly visible. Flexible unit sizes and landlord incentives are available. All inquiries are welcome. TMI: $11.00 Tenant Pays:Heat, Hydro, Utilities, Water (id:50787)
Royal LePage Burloak Real Estate Services
2 - 301 Westmount Road W
Kitchener, Ontario
New retail/office units available for lease at 301 Westmount, a high-density mixed-use development at the busy intersection of Victoria Street and Westmount Road in Kitchener. With over 44,000 vehicles passing daily and MIX-3 zoning, these drive-up spaces are ideal for a variety of uses, including personal care services, medical offices, daycare facilities, fitness centers, and select food businesses. The site offers excellent transit access, ample parking, and prominent signage. Surrounded by dense residential neighborhoods, schools, and major retail hubs like Highland Road and Belmont Village, this location is central and highly visible. Flexible unit sizes and landlord incentives are available. All inquiries are welcome. TMI: $11.00 Tenant Pays:Heat, Hydro, Utilities, Water (id:50787)
Royal LePage Burloak Real Estate Services
3 - 301 Westmount Road W
Kitchener, Ontario
New retail/office units available for lease at 301 Westmount, a high-density mixed-use development at the busy intersection of Victoria Street and Westmount Road in Kitchener. With over 44,000 vehicles passing daily and MIX-3 zoning, these drive-up spaces are ideal for a variety of uses, including personal care services, medical offices, daycare facilities, fitness centers, and select food businesses. The site offers excellent transit access, ample parking, and prominent signage. Surrounded by dense residential neighborhoods, schools, and major retail hubs like Highland Road and Belmont Village, this location is central and highly visible. Flexible unit sizes and landlord incentives are available. All inquiries are welcome. TMI: $11.00 Tenant Pays:Heat, Hydro, Utilities, Water (id:50787)
Royal LePage Burloak Real Estate Services
4 - 301 Westmount Road W
Kitchener, Ontario
New retail/office units available for lease at 301 Westmount, a high-density mixed-use development at the busy intersection of Victoria Street and Westmount Road in Kitchener. With over 44,000 vehicles passing daily and MIX-3 zoning, these drive-up spaces are ideal for a variety of uses, including personal care services, medical offices, daycare facilities, fitness centers, and select food businesses. The site offers excellent transit access, ample parking, and prominent signage. Surrounded by dense residential neighborhoods, schools, and major retail hubs like Highland Road and Belmont Village, this location is central and highly visible. Flexible unit sizes and landlord incentives are available. All inquiries are welcome. TMI: $11.00 Tenant Pays:Heat, Hydro, Utilities, Water (id:50787)
Royal LePage Burloak Real Estate Services
5 - 301 Westmount Road W
Kitchener, Ontario
New retail/office units available for lease at 301 Westmount, a high-density mixed-use development at the busy intersection of Victoria Street and Westmount Road in Kitchener. With over 44,000 vehicles passing daily and MIX-3 zoning, these drive-up spaces are ideal for a variety of uses, including personal care services, medical offices, daycare facilities, fitness centers, and select food businesses. The site offers excellent transit access, ample parking, and prominent signage. Surrounded by dense residential neighborhoods, schools, and major retail hubs like Highland Road and Belmont Village, this location is central and highly visible. Flexible unit sizes and landlord incentives are available. All inquiries are welcome. TMI: $11.00 Tenant Pays:Heat, Hydro, Utilities, Water (id:50787)
Royal LePage Burloak Real Estate Services
2206 - 18 Lee Centre Drive
Toronto (Woburn), Ontario
Luxurious Bright & Spacious unit with a Southeast view. 3 Bedrooms plus a den & 2 Full Baths makes it very Functional. This unit has a lot to offer such as: Master Bedroom W/Ensuite, freshly painted, separate laundry, great sized chef's kitchen. All Inclusive Maintenance Fees (Water,Heat & Hydro). Includes 1 Parking Spot & 1 Locker. Amenities Includes Concierge, Indoor Pool, Party/Meeting Rm, Sauna, Exercise Rm, Visitor Parking. Super Convenient Location Close To Hwy, Transit, Scar Town Centre. Very Clean And Well Kept Unit, Must See! (id:50787)
Royal LePage Flower City Realty
2335 Trafalgar Road Unit# D2
Oakville, Ontario
LOCATION !! LOCATION !! LOCATION !! Pizzaiolo The Pizza Maker's Pizza, Prides Themselves On Making Fresh Pizza's With Fresh Ingredients Daily. A Wide Selection Of Gourmet Meat, Veggie, Vegan & Gluten-Free Pizza's & Insists On Fresh Dough, Hand-Stretches & Covers With Sauce That Is Made In-House, Tops With The Delicious Cheese & Fresh Ingredients. The Pizzaiolo Is A Craftsman. Committed To Your Success & Have Strong, Passionate Team Providing You Leadership & Support Across. Fast growing area, newly constructed highrise buildings, Town-homes nearby and just located in commercial corridor. Tremendous Growth & unlimited potentials. Don't wait till it's gone. Be a part of this fast growing franchise business. (id:50787)
Homelife Miracle Realty Mississauga
2055 Lakeshore Road E
Oakville (1006 - Fd Ford), Ontario
Nestled at the end of a private laneway on .996 acre in sought-after South East Oakville, tranquility awaits. This Arts and Crafts-style home, boasting a wrap-around veranda, sits amidst nearly an acre of meticulously manicured gardens, complete with a stunning addition designed by Gren Weis.Step inside this charming 4-bedroom residence, offering over 3600 square feet of living space, and be enveloped in its timeless character.The sun-drenched kitchen is a chefs dream, featuring an AGA stove, step down to the breakfast area with multiple walkouts to the gardens, seamlessly blending indoor and outdoor living. The great room is the perfect place to relax in front of the fire at any time of the day.Entertain with ease in the expansive living and dining room, while a tucked-away main floor office provides privacy.Upstairs, the large principal bedroom overlooks the backyard and gardens, boasting a built-in vanity area, bookcase, custom walk-in closet, and a luxurious 3-piece ensuite. Two additional generously sized bedrooms share a timeless 4-piece bath, while the fourth bedroom, currently used as a gym and laundry area, offers flexibility to suit your needs. Outside, is a dining gazebo and stone patio area, complete with a wood fireplace, that set the stage for al fresco entertaining amidst the natural beauty of majestic evergreens and perennials.A vegetable garden provides a farm-to-table experience, while a potting shed stands ready to house all your gardening tools. An oversized detached double car garage offers ample storage, with an unfinished coach house space above, roughed in for plumbing and electrical, awaiting your vision to become a work at home office, gym, guest suite, or in-law quarters.Experience the rare tranquility this home brings as you relax in nature,listening to the birds sing on your estate-sized lot. Ideally located steps from the lake, parks, and a short distance to all Downtown Oakville has to offer, including great public and private schools. (id:50787)
RE/MAX Escarpment Realty Inc.
607 - 17 Dundonald Street
Toronto (Church-Yonge Corridor), Ontario
Stunning 1+1 Bedroom Totem Condo in the Heart of Downtown Toronto, Offering 1 parking spot and 1 locker. Den Can Be A Separated Room. Direct access to Wellesley Subway Station. This Rare Find Features 701 sq ft of Living Space Plus a 52 sq ft Terrace with open views. Facing With Toronto City Skyline. Bright, Open-concept Layout with Soaring 9-ft floor-to-ceiling Windows. Modern Kitchen With Integrated Appliances And Quartz Countertop. Walking To Subways, U Of T, Grocery Stores, Restaurants, Movie Theatre, And All Those Fancy Shops On Bloor. **EXTRAS** B/I Appliances ( Fridge, Cook Top, Oven, Dishwasher, Microwave W/ Hood Fan), Washer & Dryer, Internet Is Included In Maintenance Fee. (id:50787)
Homelife Landmark Realty Inc.
76b Cardigan Street
Guelph (Downtown), Ontario
This 1BR + Den ground-floor condo in historic Stewart Mill offers a perfect blend of convenience, charm, and functionality, making it a standout choice. With condo fees lower than similar units, its a cost-effective option without compromising on comfort. The kitchen has stone counters, tile backsplash with built-in microwave and undercounter lighting. The washer and dryer were purchased Fall 2024. The bedroom's walk-in closet is big enough for a dresser. Out in the great room is another walk-in storage closet. Big enough to store luggage, off season stuff and sports equipment. You can keep yourself cozy with the Napoleon gas fireplace on cold days. The unit boasts a ground-floor location, eliminating the need for elevators, and its design makes it feel more like a townhouse than a traditional condo. A key highlight is the private patio with French doors, a rare find compared to typical balconies. The patio is enhanced by the presence of a beautiful blue spruce tree, providing natural privacy and a peaceful view. Convenience is another hallmark of this condo. The assigned parking spot (7P) is just a short path away and directly in front of the unit, making daily comings and goings effortless. Inside, the high 14-foot ceilings give the home a bright and open feel, creating the impression of a larger space than the actual square footage suggests. The versatile loft adds significant appeal, offering flexible options to suit your lifestyle. Its ideal for use as a home office, a cozy den, a creative studio, or even an extra bedroom for guests. This additional space enhances the units functionality and ensures it can adapt to changing needs over time. The location is close to walking trails, downtown, shopping and train station for commuters. Its combination of low fees, thoughtful design, and convenient features ensures comfort, privacy, and practicality. A must see! The floor plans and 360 views are available. (id:50787)
RE/MAX Icon Realty
220 Gilwood Park Drive
Penetanguishene, Ontario
Top 5 Reasons You Will Love This Home: 1) Expansive and meticulously maintained bungalow with a 3-car garage, providing enough parking for you and your guests 2) Flowing main level living adding to the home's convenience, highlighted by soaring cathedral ceilings enhancing the airy feel and a screened-in porch overlooking the private backyard, creating a serene space for year-round enjoyment 3) Set on over half an acre, boasting a fully fenced yard embraced by the enchanting shade of mature trees 4) Fully finished basement extending the living space with a cozy family room, an additional bedroom, a full bathroom, versatile flex space, and a built-in workshop for all your projects 5) Situated in a peaceful estate subdivision delivering the best of both worlds, seclusion and quiet, yet just a short drive to essential amenities and the shores of Georgian Bay. 3,305 fin.sq.ft. Age 30. Visit our website for more detailed information. (id:50787)
Faris Team Real Estate
Faris Team Real Estate Brokerage
2906 - 80 John Street
Toronto (Waterfront Communities), Ontario
Welcome to unit 2906 in the Prestigious Festival Tower| Sun Filled NW Corner Unit - Desirable Eastwood Model Just Shy Of 900 Sq Feet W/ A 400 Sq Ft Wrap Around Balcony Totaling 1299 Sq Ft | Enjoy The Great City And Lake Views, Great For Entertaining| Upgraded Integrated Kitchen W/ Extended Uppers, Centre Island, Caesarstone Counters, Hardwood Floors And Split 2 Bedroom Design| This Is At The Heart Of The Entertainment District, Home Of Tiff, Close To Financial District** **EXTRAS** Miele Appliances Including Fridge, Cook-Tip/Speed Oven, B/In Dishwasher, Washer, Dryer, B/In Microwave, Included Parking And Locker (id:50787)
Royal LePage Signature Realty
2122 Cayenne Street
Oshawa (Kedron), Ontario
Brand new(never lived in) 2600+ SQ FT House. Features 4+1 bedroom, 3.5 bath, total 6 car parking and more. The desirable floor plan offers an abundance of natural light with large windows and neutral finishes. The open concept design features a functional kitchen including a large island with a breakfast area that overlooks perfectly arranged great room. The great room provides a comfortable space for relaxing and/ or entertaining. The living room provide great space for large gatherings, Luxury flooring throughout, The primary bedroom includes a luxurious En-suite with a stand up shower, a separate tub, and a walk-in closet. Another master sized bedroom with ensuite perfect for family or guests. Two additional bedrooms share a full size bathroom. laundry conveniently located on the 2nd floor plus an office room. Your perfect Rental home awaits. **EXTRAS** Minutes Away To College, Highway 401, 407, School, Park, Costco, Home Depot and major grocery stores. Landlord will install appliances including ( Fridge, Dishwasher, Stove, Washer/Dryer), and provide window covering. (id:50787)
Ipro Realty Ltd.
248 Greenwood Drive
Angus, Ontario
Welcome to 248 Greenwood Dr, a stunning raised bungalow with no rear neighbours, offering privacy and modern comfort. The main level features an open-concept layout with an eat-in kitchen with a walkout to a covered composite deck, ideal for entertaining. Enjoy main-floor laundry and a spacious primary bedroom with a walk-in closet and ensuite. The double garage provides inside entry and loft storage. The fully finished basement offers in-law suite capabilities with a second eat-in kitchen, large living room, two bedrooms, a full bathroom, separate laundry, and ample storage. Equipped with a Generac Generator for backup power, to ensure the lights stay on in any situation ensuring peace of mind. Outside, the fully fenced landscaped yard backs onto greenspace and includes a front sprinkler system, interlocking patio, and low-maintenance turf. This home blends style, function, and outdoor enjoyment—don’t miss it! (id:50787)
Keller Williams Experience Realty Brokerage
205 - 135 Maitland Street W
Toronto (Church-Yonge Corridor), Ontario
Great New Price! Welcome to this bright and airy 2-bedroom, 2-bathroom end-unit apartment in the highly sought-after Marquis Boutique building in Toronto! With high ceilings and an abundance of natural light streaming through large windows, this residence offers a spacious and inviting atmosphere. Enjoy cozy evenings by the fireplace in the open-concept living area, perfect for relaxing or entertaining. End unit in a quiet building with windows on 3 sides. Situated in a vibrant neighborhood, you're just steps away from trendy shops, diverse restaurants, and nearby universities, combining convenience with a dynamic urban lifestyle. With a Walk Score of 78, everything you need is within easy reach, making this a prime location for city living. Don't miss this fantastic opportunity to own a beautiful, modern home in one of Toronto's premier buildings! Party room, terrace with BBQ. Pets are permitted. Visitor Parking. **EXTRAS** Full size smart washer/dryer 2023, brand new stove, newly refinished hardwood floor, freshly painted throughout, new lighting fixtures, new bathroom sink. Custom office/2nd bedroom built-ins (desk, wardrobe, storage), custom murphy bed. (id:50787)
Harvey Kalles Real Estate Ltd.
125 - 10 Birmingham Drive
Cambridge, Ontario
Absolutely Gorgeous Brand new 3 Bedrooms Townhouse Located In the Highly Sought area of Galt North Of Cambridge. Minutes From 401, Shopping, Restaurants, Highway, And All Amenities. Main and 2nd Floor With 9' Ceiling, Upgraded Light Fixtures, And Stainless Steel Appliances. Quartz Counter tops, Tons Of Storage And Counter Space, an Island With a Breakfast Bar, And Sliding Doors That Take You Out To The Large terrace with Glass railing for Evening Tea and BBQ **EXTRAS** AAA Tenants With Excellent Credit, Good Jobs, and will Take Care Of This House Like Their Own. Tenant Responsible 100% For All Utilities Including Rental Hot Water Heater. (id:50787)
Royal LePage Signature Realty
226 Via Borghese Street
Vaughan (Vellore Village), Ontario
Discover where luxury meets convenience in this meticulously maintained home in the highly sought after Vellore Village neighbourhood. Featuring 9 foot ceilings on every level and exceptional attention to detail throughout, this home is designed to impress. The main floor offers elegant living and dining areas, perfect for entertaining your guests. The custom chef's kitchen is equipped with a panelled fridge and premium Miele appliances, complemented by a bright breakfast area with access ot the yard. In between main and second levels, a custom library provides a peaceful retreat for work or relaxation. The backyard features professional landscaping that features high end features for outdoor entertaining. Conveniently located minutes away from so many schools, hospital, parks, transit, and highway 400. (id:50787)
Crescendo Realty Inc.
7640 Hwy 26 Road E
Clearview, Ontario
Sitting on a flat 3.84 Acres, this property has potential for Multiple Reasons. Potential for Rental Income with 3 Separate Rental Units; Suit Hobby Farm; Great Location, Close to New Subdivision Developments and Town. Local Access to Wasaga Beach, Blue Mountain Resort, Mansfield Outdoor Centre and Casinos. Features 6+ Bedrooms. A Charming Spacious Grand Room with Fireplace for Entertaining. Heated Indoor Pool. The Exterior of the House Reminisces a French Village Setting with a Covered Deck and Outdoor Seating Area. Enjoy the Chicken Coop, Old Barn ( approx 40' X 25' ). House needs work. Being sold "as is" "where is". **EXTRAS** Fairly New Septic System, New Water Pump (2022), All Window Coverings, All Electrical Light Fixtures, All Appliances. (id:50787)
RE/MAX West Realty Inc.
4508 - 1080 Bay Street
Toronto (Bay Street Corridor), Ontario
Welcome to the iconic U Condos! This bright and spacious 2-bedroom, 2-bathroom unit offers 896 sq ft of interior living space plus a 277 sq ft balcony with breathtaking views. Featuring a split-bedroom layout for optimal privacy, a sleek modern kitchen with a large island perfect for entertaining, and floor-to-ceiling windows that fill the space with natural light, this home blends style and functionality. Steps from U of T, Yorkville's upscale shops, dining, and transit, the location is unbeatable. Enjoy world-class amenities, including a rooftop terrace, fitness center, yoga studio, library, and 24-hour concierge service. The unit includes 1 parking space conveniently located near the elevator and 1 locker for extra storage. Don't miss this opportunity to live in one of Toronto's most prestigious neighborhoods! (id:50787)
Chestnut Park Real Estate Limited
301 Westmount Road W Unit# 4
Kitchener, Ontario
New retail/office units available for lease at 301 Westmount, a high-density mixed-use development at the busy intersection of Victoria Street and Westmount Road in Kitchener. With over 44,000 vehicles passing daily and MIX-3 zoning, these drive-up spaces are ideal for a variety of uses, including personal care services, medical offices, daycare facilities, fitness centers, and select food businesses. The site offers excellent transit access, ample parking, and prominent signage. Surrounded by dense residential neighborhoods, schools, and major retail hubs like Highland Road and Belmont Village, this location is central and highly visible. Flexible unit sizes and landlord incentives are available. All inquiries are welcome. (id:50787)
Royal LePage Burloak Real Estate Services
301 Westmount Road W Unit# 2
Kitchener, Ontario
New retail/office units available for lease at 301 Westmount, a high-density mixed-use development at the busy intersection of Victoria Street and Westmount Road in Kitchener. With over 44,000 vehicles passing daily and MIX-3 zoning, these drive-up spaces are ideal for a variety of uses, including personal care services, medical offices, daycare facilities, fitness centers, and select food businesses. The site offers excellent transit access, ample parking, and prominent signage. Surrounded by dense residential neighborhoods, schools, and major retail hubs like Highland Road and Belmont Village, this location is central and highly visible. Flexible unit sizes and landlord incentives are available. All inquiries are welcome. (id:50787)
Royal LePage Burloak Real Estate Services
301 Westmount Road W Unit# 1
Kitchener, Ontario
New retail/office units available for lease at 301 Westmount, a high-density mixed-use development at the busy intersection of Victoria Street and Westmount Road in Kitchener. With over 44,000 vehicles passing daily and MIX-3 zoning, these drive-up spaces are ideal for a variety of uses, including personal care services, medical offices, daycare facilities, fitness centers, and select food businesses. The site offers excellent transit access, ample parking, and prominent signage. Surrounded by dense residential neighborhoods, schools, and major retail hubs like Highland Road and Belmont Village, this location is central and highly visible. Flexible unit sizes and landlord incentives are available. All inquiries are welcome. (id:50787)
Royal LePage Burloak Real Estate Services
301 Westmount Road W Unit# 3
Kitchener, Ontario
New retail/office units available for lease at 301 Westmount, a high-density mixed-use development at the busy intersection of Victoria Street and Westmount Road in Kitchener. With over 44,000 vehicles passing daily and MIX-3 zoning, these drive-up spaces are ideal for a variety of uses, including personal care services, medical offices, daycare facilities, fitness centers, and select food businesses. The site offers excellent transit access, ample parking, and prominent signage. Surrounded by dense residential neighborhoods, schools, and major retail hubs like Highland Road and Belmont Village, this location is central and highly visible. Flexible unit sizes and landlord incentives are available. All inquiries are welcome. (id:50787)
Royal LePage Burloak Real Estate Services
301 Westmount Road W Unit# 5
Kitchener, Ontario
New retail/office units available for lease at 301 Westmount, a high-density mixed-use development at the busy intersection of Victoria Street and Westmount Road in Kitchener. With over 44,000 vehicles passing daily and MIX-3 zoning, these drive-up spaces are ideal for a variety of uses, including personal care services, medical offices, daycare facilities, fitness centers, and select food businesses. The site offers excellent transit access, ample parking, and prominent signage. Surrounded by dense residential neighborhoods, schools, and major retail hubs like Highland Road and Belmont Village, this location is central and highly visible. Flexible unit sizes and landlord incentives are available. All inquiries are welcome. (id:50787)
Royal LePage Burloak Real Estate Services
297 Kennedy Road
Toronto (Birchcliffe-Cliffside), Ontario
Step into this beautifully upgraded home Situated On A Large Flat Lot 40X125 Feet with 4 parking spots! Featuring an open-concept main floor bathed in natural light, thanks to large windows throughout. Updated living/dining with LED pot lights, stylish flooring, and an upgraded kitchen! The spacious primary bedroom boasts a double closet with built-in shelving, while the second bedroom offers a walk-out to an expansive deck and private backyard. The basement features a separate entrance and features a large recreation room/bedroom, a second kitchen, and a full bathroom perfect for extended family or rental potential. The privacy-fenced backyard with an oversized deck provides endless opportunities for outdoor living and entertaining. Amazing location with steps to TTC, only minutes to the Go Station, schools, parks and shopping! (id:50787)
Royal LePage Signature Realty
248 Greenwood Drive
Essa (Angus), Ontario
Welcome to 248 Greenwood Dr, a stunning raised bungalow with no rear neighbours, offering privacy and modern comfort. The main level features an open-concept layout with an eat-in kitchen with a walkout to a covered composite deck, ideal for entertaining. Enjoy main-floor laundry and a spacious primary bedroom with a walk-in closet and ensuite. The double garage provides inside entry and loft storage. The fully finished basement offers in-law suite capabilities with a second eat-in kitchen, large living room, two bedrooms, a full bathroom, separate laundry, and ample storage. Equipped with a Generac Generator for backup power, to ensure the lights stay on in any situation ensuring peace of mind. Outside, the fully fenced landscaped yard backs onto greenspace and includes a front sprinkler system, interlocking patio, and low-maintenance turf. This home blends style, function, and outdoor enjoyment dont miss it! (id:50787)
Keller Williams Experience Realty
19 Roseland Drive
Toronto (Alderwood), Ontario
This fantastic 4-plex property in the highly desirable South Etobicoke area presents an exceptional income and investment opportunity. With a total gross income of $104,460, this property includes 6 fridges, 6 stoves, and 6 parking spots, offering added value and convenience for tenants. The building features 4 units, with 2 non-conforming units, allowing for future rental upside and potential for increased cash flow. Ideally located close to public transit and grocery stores, this property offers convenience for tenants while benefiting from strong demand for rental units in the area. This is a great opportunity to secure a reliable income stream while capitalizing on the area's growth. Don't miss out on this rare opportunity! **EXTRAS** 6 fridge, 6 Stoves (id:50787)
Royal LePage Credit Valley Real Estate
201 - 33 Lombard Street
Toronto (Church-Yonge Corridor), Ontario
Welcome to The Spire Condo at 33 Lombard St. This Large Jr. 1 Bedroom/Studio Suite Offers Very Spacious Living in the Heart of the City. Bright Open Space with Juliette Balcony. Lots of Closet/Storage Space. Den/Bedroom Area has two double closets. Ensuite Laundry. Great walkability and Transit options. Minutes to St. Lawrence Market, Shops. Dining and Entertainment. Please note some pictures are virtually staged. (id:50787)
Royal LePage Signature Realty
24 - 62078 Regional Road
Pelham (664 - Fenwick), Ontario
Golden opportunity For Investor/ Owner Operator To Own This Busy Self Serve Race Track Brand Gas Station With 1800 Sq.Ft. Convenience Store & 3+2 Bedroom House with Finished Basement. Located Next to Busy Intersection Of Victoria Ave & River Rd in Niagara Region. Four Nozzles For Gas, 2 For Diesel & Separate Propane Tank. Lots of potentials. (id:50787)
Homelife/miracle Realty Ltd
Part 4 Alpine Drive
Niagara Falls (213 - Ascot), Ontario
Nestled in a highly sought-after neighborhood of Niagara Falls, this vacant building lot offers endless possibilities. Measuring 66 x 62 ft, this level, soon to be fully serviced lot is ready for development, whether you're looking to build your forever home or a lucrative investment property. Conveniently located just minutes from the vibrant downtown core, world-famous attractions, schools, shopping, and serene parks, this location combines tranquility with accessibility. Dont miss this rare opportunity to secure a piece of Niagara Falls and turn your vision into reality. (id:50787)
Royal LePage State Realty
Part 3 Alpine Drive
Niagara Falls (213 - Ascot), Ontario
Nestled in a highly sought-after neighborhood of Niagara Falls, this vacant building lot offers endless possibilities. Measuring 58x71, this level, soon to be fully serviced lot is ready for development, whether you're looking to build your forever home or a lucrative investment property. Conveniently located just minutes from the vibrant downtown core, world-famous attractions, schools, shopping, and serene parks, this location combines tranquility with accessibility. Don't miss this rare opportunity to secure a piece of Niagara Falls and turn your vision into reality. (id:50787)
Royal LePage State Realty
1 - 42095 Highway 3 Road E
Wainfleet (879 - Marshville/winger), Ontario
. (id:50787)
Save Max Real Estate Inc.
5821 Tiz Road
Mississauga (Hurontario), Ontario
Gorgeous stunning freehold townhouse, 3 Bedrooms and 4 Washrooms with Finished Basement with Full Washroom, Kitchen and Separate Entrance one of its kind with Rental Potential Of approx. $1500 from the Basement, located in the highly sought-after Heartland area of Mississauga, offers the feel of a semi-detached home. This meticulously maintained property is finished from top to bottom. The main level is bright and inviting, with large windows that fill the space with natural light. The kitchen is a true highlight, showcasing quartz countertops and stainless steel appliances. The entire home is carpet-free, including the hardwood staircase with wrought iron spindles. Quartz counters are also featured in the bathrooms. Sliding doors off the dining area lead to a deck and the backyard. Additional highlights include a fiberglass front door for enhanced security and visual appeal, as well as a single garage. Ideally located, this home is close to all amenities, public transit, and just minutes from Highway 401 access. **EXTRAS** S/S Fridge, Stove, Built-In Dishwasher, Washer And Dryer. (id:50787)
Kingsway Real Estate
334 Van Dusen Avenue
Southgate, Ontario
Welcome to 334 Van Dusen Ave, located in the charming community of Dundalk! This stunning 4-bedroom, 3-bathroom home with a double-car garage offers 2,400 sq. ft. of spacious living, perfect for a growing family. Built in 2019 and never lived in, this property feels brand new and is ready for you to make it your own. Step inside to discover a thoughtfully designed floor plan. The main floor features a bright and spacious living room and family room, ideal for both relaxing and entertaining. The open-concept kitchen is a chef's dream, complete with a beautiful island, ample cabinet space, and sleek quartz countertops. Upstairs, the primary bedroom is a true retreat, boasting two walk-in closets and a luxurious 5-piece ensuite. The ensuite even includes a convenient floor drain for easy cleaning. The second floor also offers three additional generously sized bedrooms, two of which have walk-in closets. For added convenience, the laundry room is also located on this level. The large backyard is perfect for family gatherings and outdoor activities, just waiting for your personal touch to complete the space. With a double-car garage and two additional parking spaces in the driveway, this home is as practical as it is beautiful. (id:50787)
Modern Solution Realty Inc.
308 - 4 Cove Court
Collingwood, Ontario
Lakefront Wyldewood Waterfront Cove Condo(2017) With Balcony In Collingwood Is Great For Ski And Beach With 2 Bedrooms And 2 Full Washrooms. Private Parking Space Adjacent To Condo With Attached Storage Locker. Incredible Views Of Georgian Bay And The Historic Lighthouse From Bedrooms And Living/Kitchen Areas. Year-Round Heated Outdoor Pool With Exercise Room.Low Rise Condo Only 3 Floors With Elevator.Extras:Corner Highest Unit With Unobstructed Views Of Georgian Bay Includes Washer, Dryer, Fridge, Microwave, Electrical Stove. Air Conditioning and Heating. (id:50787)
Right At Home Realty
2707 - 32 Forest Manor Road
Toronto (Henry Farm), Ontario
Located At Don Mills Subway Station. 1 Bedroom + Den, 2 Full Bath. 9' Ceiling. High Floor. Full Size Balcony. The Den With Sliding Door Can Be Used As 2nd Br. East View Facing To The Beautiful Park.Condo Amenities Includes: Gym, Indoor Pool, Hot Tub, Fitness Room, Party/Meeting Room, Concierge And Outdoor Terrace.Great Location With Minutes Walking Distance To TTC Subway Station, Fairview Mall, Community Center, Parks, Schools And Supermarket. One Parking Include. **EXTRAS** Stainless Steele Fridge,Microwave With Integrated Exhaust Fan, Stove, B/I Dishwasher, Washer & Dryer. All Existing Light Fixture And Windows Covering. No Pets.No Smoker. (id:50787)
RE/MAX Realtron Jim Mo Realty
807 - 60 Charles Street W
Kitchener, Ontario
Excellent opportunity to live in or invest! Experience contemporary & refined living at the coveted Charlie West development, ideally located in the bustling heart of downtown Kitchener's vibrant #InnovationDistrict. This stunning south-facing 1-bed+den (2nd bedroom), 1-bath condo offers 764 SF of modern living at its finest, combining contemporary elegance w/ refined style. The open-concept layout is bathed in natural light, w/ to floor-to-ceiling windows, creating a bright & inviting atmosphere. The interior boasts beautiful laminate flooring, porcelain tile, & sleek quartz countertops throughout. The modern kitchen, equipped w/ stainless steel appliances, is perfect for both cooking & entertaining. The spacious kitchen, dining, & living areas flow seamlessly, providing an ideal space for relaxation. Completing this unit is a generously sized bedroom & a 4-pce bath. The added convenience of in-suite laundry further enhances the propertys appeal, combining functionality w/ modern living comforts. From the comfort of your own private balcony, you can take in breathtaking views of the city. Charlie West offers exceptional amenities, including a dedicated concierge, fully equipped exercise room, entertainment room, cozy lounge, outdoor pet area, expansive terrace, & much more. Experience the ultimate in premium downtown living w/ easy access to all that the vibrant Innovation District has to offer, as well as other downtown attractions & amenities. Plus, w/ the ION LRT route just steps away, you'll be able to easily explore all that Kitchener has to offer. Don't miss out on the opportunity to make this exquisite property your own! Disclosure: Please note, at the current tenants request for privacy, the photos shown ARE NOT of the actual unit currently listed for sale. They are from a different unit in the building with the identical layout and size. (id:50787)
RE/MAX Twin City Realty Inc.
26 Ochalski Road
Aurora (Bayview Wellington), Ontario
Located on Wellington between Bayview and Leslie, this newly painted home features an open-concept living and dining area. The driveway accommodates two cars. Conveniently situated just steps from Highway 404, Aurora GO Train Station, schools, shopping, T&T Supermarket, parks, restaurants, fitness clubs, banks, and the recreation center, this is a great opportunity to live in a sought-after, upscale neighborhood. (Photos and virtual tour were taken prior to the current tenant moving in.) **EXTRAS** Tenant Pay All Utilities. Tenant Must Have Tenant Insurance Package Before Moving In. (id:50787)
Homelife Broadway Realty Inc.
403-Ph3 - 280 Aberdeen Boulevard
Midland, Ontario
This 1 bedroom and den condo boasts 9ft ceilings so go ahead and stretch out! Gorgeous waterfront views of Georgian Bay can be appreciated from your living room, bedroom or balcony! Morning coffee is sure to be one of your daily highlights! Ensuite Laundry also allows for extra storage. 2 parking spaces included for added convenience. Take advantage of the biking and walking trails as well as the beach which are all only steps away from your front door. Marina conveniently located just around the corner. This one checks all the boxes. Enjoy your new home, YOU deserve it. (id:50787)
RE/MAX Hallmark Chay Realty

