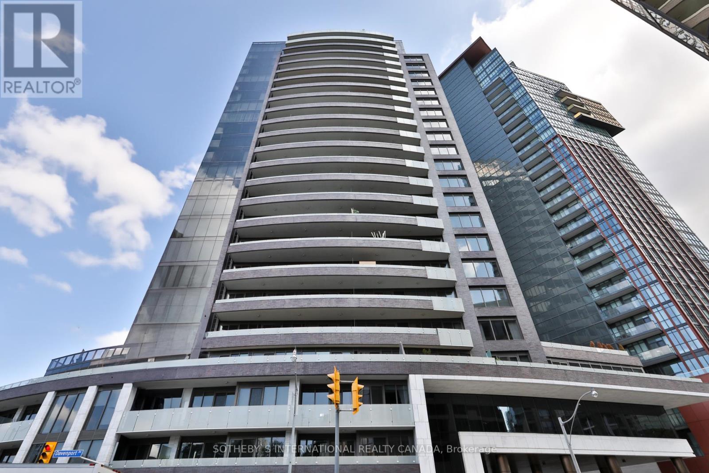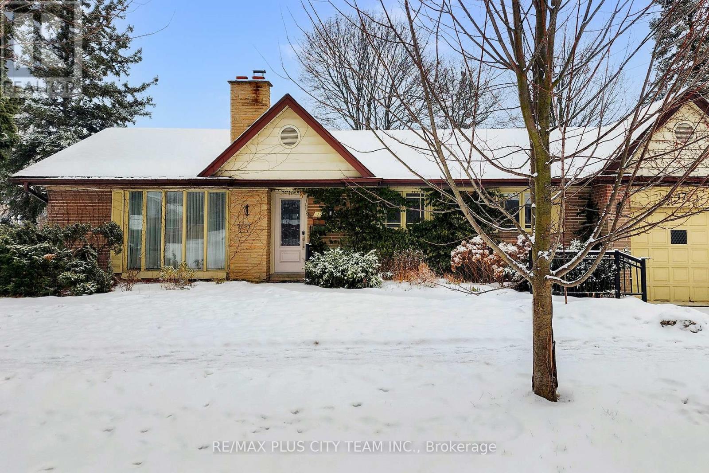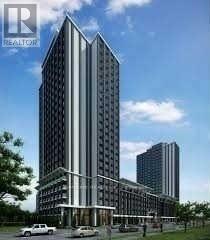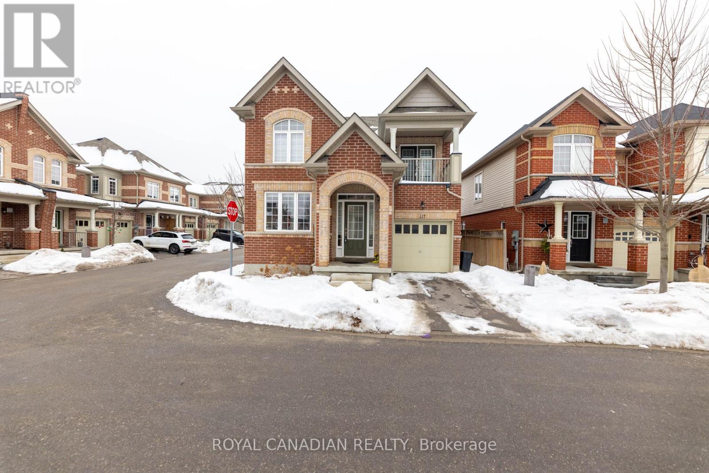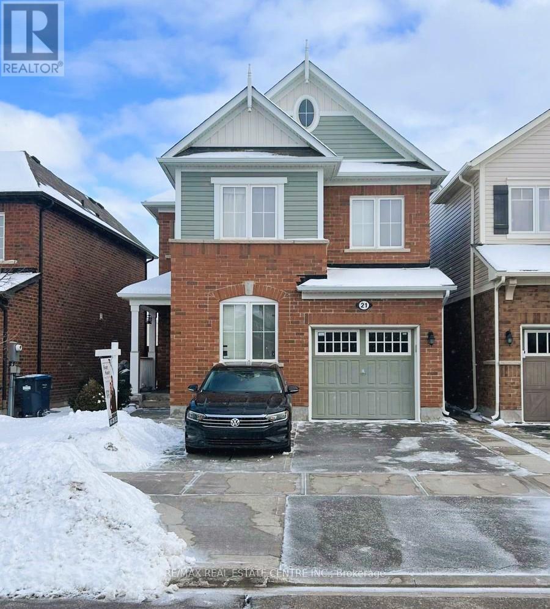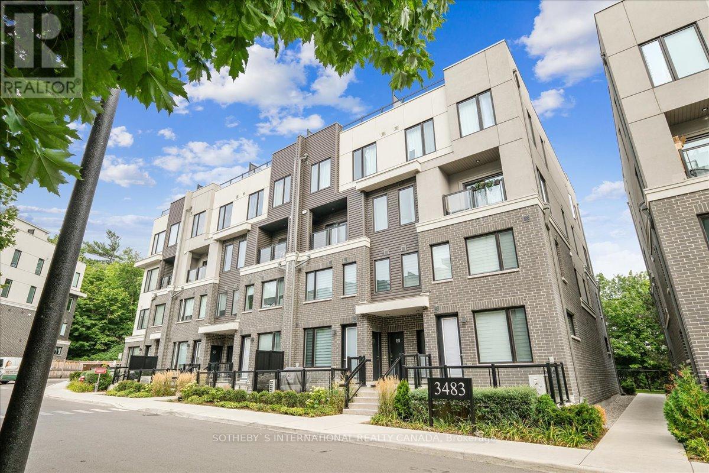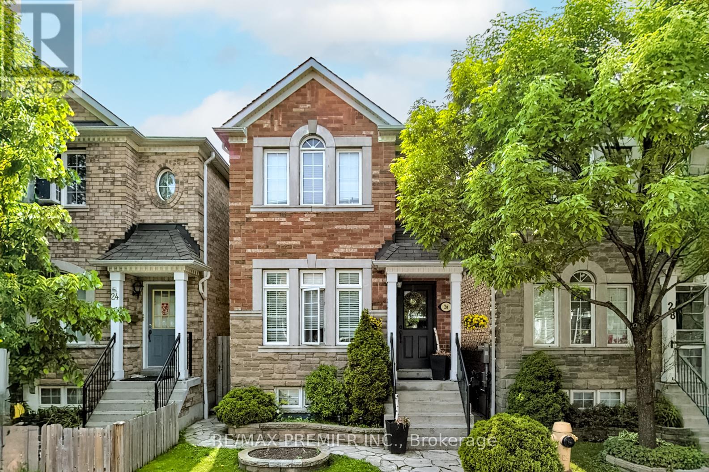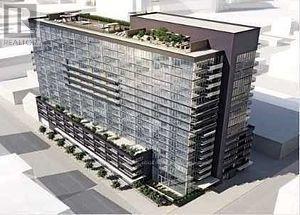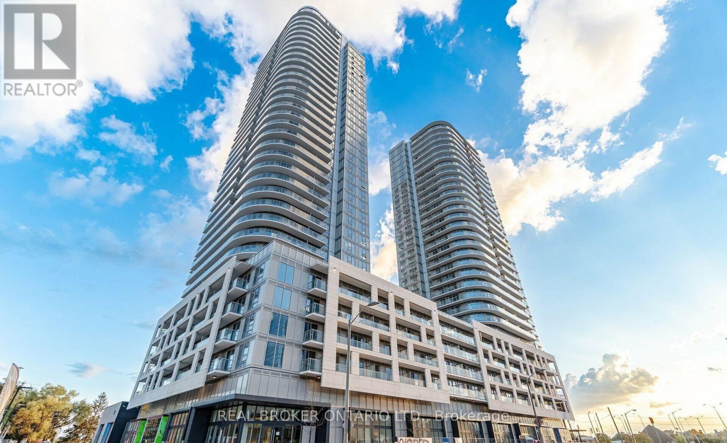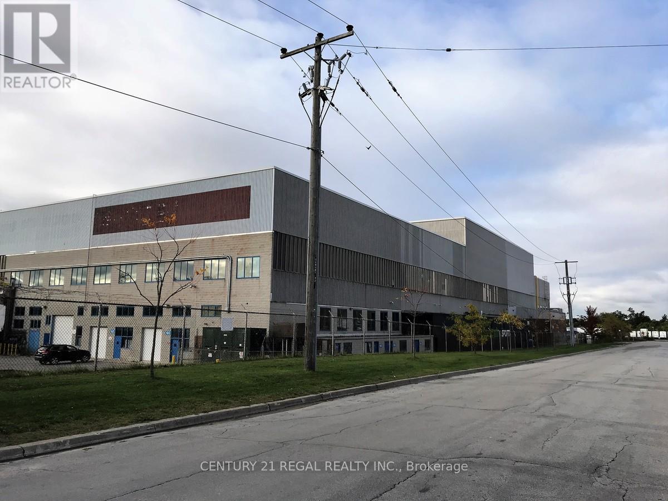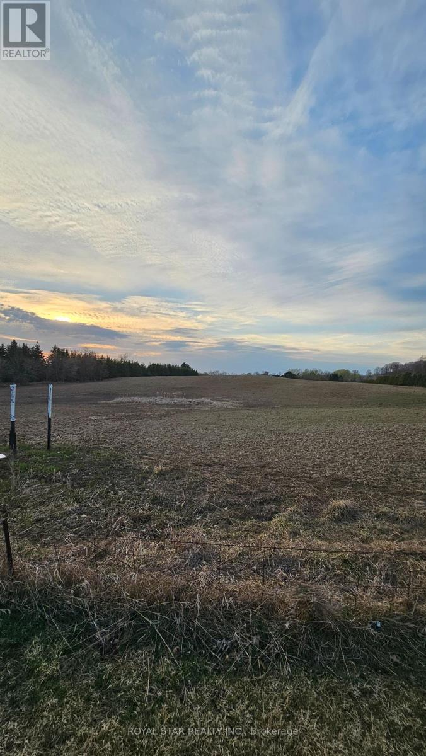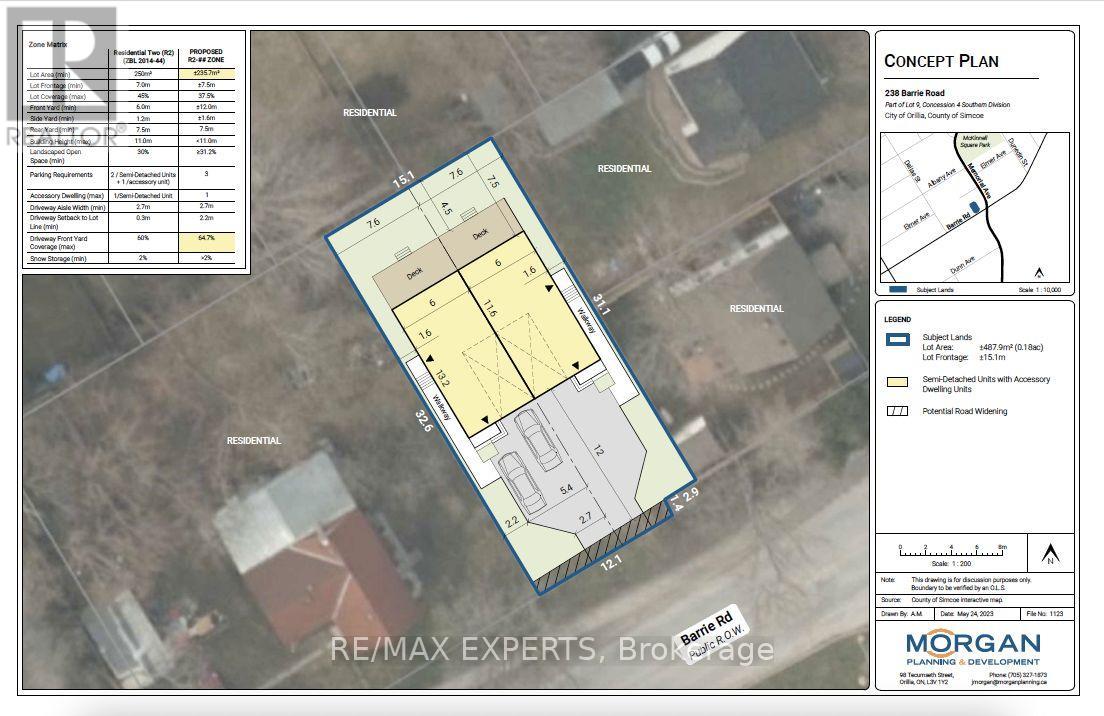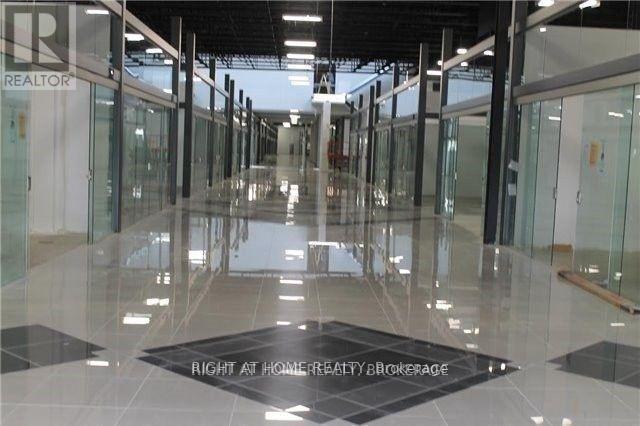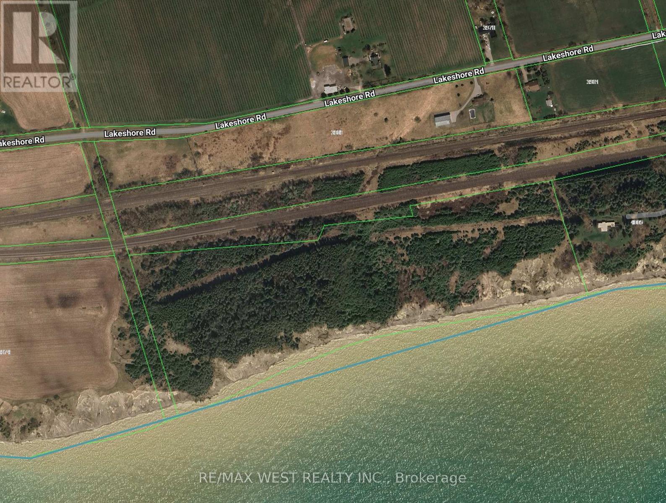804 - 88 Davenport Road
Toronto (Annex), Ontario
Welcome to the Florian, an ultra-exclusive residence offering unparalleled luxury and sophistication in one of Toronto's most sought after locations. Step inside suite #804 and be wowed by the high-end finishes and custom details throughout. Totalling almost 2,200 square feet of interior space, this sublime unit also boasts over 450 sq ft of exterior space. The chef's dream gourmet eat-in kitchen features custom cabinetry, state of the art appliances, a large centre island and designer backsplash. The expansive open-plan living room / dining room with 10' ceilings and hardwood flooring throughout is perfect for entertaining and relaxation. The sumptuous principal suite has a private terrace and a huge custom-built walk in closet. The marble-floored ensuite enjoys a separate water closet, spa-style shower, and extra-deep soaker tub. The second large bedroom is an ideal office space with its own upgraded ensuite. The den/office/third bedroom is replete with custom finishes and hidden pocket door for added privacy. Walk out to oversized terraces with panoramic views from every room. Floor-to-ceiling windows allow for natural sunlight and jaw-dropping unobstructed views of the city. Two side-by-side parking spots and an oversized locker next to the spots are also included. The Florian features world class amenities including 5 star concierge services, valet parking for both residents and guests, and a stunning swimming pool and award-winning fitness center. This striking Yorkville landmark building is steps to high end shopping, fine dining, cultural attractions and more, making it perfectly positioned for those seeking a lifestyle of convenience and elegance. Do not miss this beauty!! **EXTRAS** Miele fridge/freezer: S/S double oven; S/S Microwave: induction gas cooktop; Dishwasher; Faber S/S hood fan; LG Washer & Dryer : 2 bar fridges (id:50787)
Sotheby's International Realty Canada
3314 Menno Street Unit# 10
Vineland, Ontario
Welcome to 10-3314 Menno Street, a charming and cozy condo nestled in the heart of Vineland, surrounded by the renowned beauty of Niagara’s famous wineries. This unique property offers a serene lifestyle in one of the region’s most picturesque and peaceful locations, making it a perfect retreat for those seeking comfort and tranquility. The condo features a well-appointed layout, with one bedroom and one bathroom, designed to offer simplicity and ease of living. The space is warm and inviting, ideal for singles, couples, or anyone looking to downsize without compromising on quality. The building’s distinctive character adds to the charm, offering a living experience that feels both special and intimate. Step outside to discover the added benefit of a private yard tucked behind the building. This quiet outdoor space provides a perfect spot to enjoy your morning coffee, relax with a good book, or unwind after a day of exploring the local wineries. Additionally, the property includes a private parking lot with ample guest parking, ensuring convenience for you and your visitors. Located in a quiet and desirable neighborhood, this condo combines the allure of small-town living with access to the incredible experiences that Niagara wine country has to offer. Whether you’re looking for a peaceful home or a weekend getaway, 10-3314 Menno Street provides a rare opportunity to enjoy the best of Vineland. Don’t miss out on this charming property in an unbeatable location! (id:50787)
Keller Williams Complete Realty
809 - 360 Watson Street W
Whitby (Port Whitby), Ontario
This bright and spacious 2-bed, 2-bath condo at 360 Watson St #809 is ideal for a long-term tenant looking for comfort, convenience, and a well-maintained living space. Featuring a large primary bedroom with a walk in closet, ensuite, an open-concept living area with plenty of natural light, and in-suite laundry, this unit offers both style and functionality. Located in a fantastic building with top-tier amenities, including an indoor pool, fitness center, and party room, and just steps from the Whitby GO Station, trails, and local dining and shopping, this condo provides an unbeatable lifestyle in a prime location. Perfect for those seeking a stable, long-term rental in a vibrant and well-connected community. (id:50787)
Royal LePage Connect Realty
17 Hedges Boulevard
Toronto (Princess-Rosethorn), Ontario
This inviting 3-bedroom family home is perfectly situated on a corner lot in the highly sought-after Princess Gardens neighborhood. With its warm and welcoming atmosphere, the property boasts hardwood floors throughout, a spacious layout, and ample natural light. The main floor includes three generously sized bedrooms, a full bathroom, and a separate eat-in kitchen perfect for family meals. A bright and cozy solarium offers additional space to relax and enjoy the views of the outdoors. The backyard is a true gem, featuring a private garden and plenty of space for outdoor gatherings, gardening, or simply unwinding. This home is ideal for families, with its proximity to highly regarded schools, including John G. Althouse, St. Gregory, and Martin Grove C.I., as well as French immersion and French Catholic schools like Csmonavenir. Enjoy the convenience of being steps away from parks, local shopping, and essential amenities, all while living in one of Toronto's most desirable neighborhoods. With great curb appeal and a fantastic location, this home is a rare leasing opportunity that combines comfort, charm, and practicality. Don't miss out on making this house your family's new home! (id:50787)
RE/MAX Plus City Team Inc.
S2702 - 330 Phillip Street
Waterloo, Ontario
Welcome to The Most Desirable ICON330 Penthouse Corner Unit! 822 sqft, 3 Bedrooms 2 Bathrooms, 9' Ceiling, Modern Kitchen, Granite Countertops, Engineered Hardwood Floors. All 3 Rooms With Floor-to-Ceiling Windows. Fully Furnished, 1-Parking 1-Locker Included. In-Suite Washer And Dryer. State of the Art Living High-end Amenities: Fitness Center, Yoga, Sauna, Basketball Court, Games Room, Movie Theatre, Rooftop Patio With Fireplace, Study/Meeting Rooms &Business Lounge. 24 Hrs Concierge Security. Rear Invest Opportunity! Directly Across Waterloo University! **EXTRAS** Premium Penthouse Corner Unit With South/West Facing UW Campus View. (id:50787)
Aimhome Realty Inc.
Bsmnt - 5205 Buttermill Court
Mississauga (East Credit), Ontario
Discover a fantastic rental opportunity in the heart of East Credit! This luxurious 2-bedroom basement apartment, newly finished with top-of-the-line upgrades, offers a separate entrance, in-suite washer and dryer, and one dedicated parking space. The unit features a stylish kitchen with a modern backsplash, pot lights and ample living space, fully equipped with a refrigerator, stove and microwave. Situated in a quiet court, this home provides a peaceful setting while being conveniently located near top-rated schools, Heartland Town Centre, shopping plazas, public transit and with easy access to Highways 401 & 403. Non-smokers only, Don't miss out on this incredible rental opportunity-schedule your viewing today! **EXTRAS** This new finished 2-bedroom, 1 washroom rental is sure to go quickly-don't miss your chance. (id:50787)
RE/MAX Real Estate Centre Inc.
1803 - 4099 Brickstone Mews
Mississauga (Creditview), Ontario
One Of The Largest Corner Unit In The Building W/Amazing View Of The Lake & City, 2 Br Plus Den & 2 Full Washrooms In The Parkside Village. Wood Floors In Living/Dining/Den. Excellent Location. Floor To Ceiling Glass, Granite Counter With Breakfast Bar. Walking Distance To Square One, Living Arts, Ymca, Sheridan College, Central Library, Bus Station And Hwy's. Walking Distance To Everything In The Heart Of Mississauga: Square One Shopping Center, Sheridan College, Transit Terminal & Go. (id:50787)
RE/MAX Realty One Inc.
RE/MAX Real Estate Centre Inc.
117 - 48 C Line
Orangeville, Ontario
IMMACULATE! Beautiful Detach Corner Lot, 2017 Built , 2332 sq ft (as per Mpac) 3 Bed & 2.5 Bath Home in an Amazing Neighbourhood of Orangeville. Spacious Family Room With Hardwood Floors, Huge Windows &High Ceilings, Beautiful Kitchen with separate Breakfast Area, S/S Appliances & Double Sliding Door to Backyard. Lots of Natural Light. Enjoy Upstairs Bedroom Walk Out Balcony, Huge unspoiled basement, Rough In For Bathroom In Basement, Nice backyard, Prime Location: Schools, Huge Rec Centre, Shopping, Restaurants, Conservation Areas & All Amenities Nearby. POTL $169.00/Month. Visitor Parking Separate. Pride of ownership! priced to Sell! Measurements: 90.72 ft x 39.80 ft x 72.54 ft x 6.43 ft x6.43 ft x 6.43 ft x 6.43 ft x 21.60 ft (id:50787)
Royal Canadian Realty
1707 - 3 Marine Parade Drive
Toronto (Mimico), Ontario
Step into a tastefully re-envisioned 1-bedroom condo at Hearthstone by the Bay RETIREMENT Condominium, where thoughtful design meets unparalleled comfort. This fully renovated condo offers modern elegance and functionality, perfect for those seeking both style and peace of mind in their retirement years. Experience the convenience of a comprehensive range of services designed for effortless living, including gourmet meals, housekeeping, nursing care, fitness programs, enriching activities, and shuttle bus services giving you everything you need all in one place. Start with the essential (mandatory) service package and easily expand to include additional care as your needs change. With its chic design, premium amenities, and a welcoming community, Hearthstone by the Bay is more than just a place to live it's a lifestyle. Enjoy an unmatched sense of security and comfort, with a location and environment that allow you to truly enjoy the best of retirement living. There's truly no other retirement building like this in the GTA- where luxurious living and comprehensive care go hand in hand. *Mandatory Service Package Extra **EXTRAS** Mandatory Club Fee: $1923.53 +Hst Per Month. Includes a Variety of Services. Amenities Incl: Movie Theatre, Hair Salon, Pub, Billiards Area, Outdoor Terrace. Note: $265.06+Hst Extra Per Month for Second Occupant. (id:50787)
Keller Williams Real Estate Associates
404 - 25 Neighbourhood Lane
Toronto (Stonegate-Queensway), Ontario
Welcome to this bright and roomy 3+1-bedroom residence thoughtfully designed within a contemporary 10-story boutique residential building. Spanning over 1300 square feet with 9 feet ceiling, this suite offers the luxury of 2 balconies and 2 full bathrooms, all adorned with wide plank laminate flooring. The modern kitchen, complete with an island, adds a stylish touch. The spacious master bedroom features a walk-in closet, an exquisite ensuite bathroom, and its very own private balcony. With huge windows across the living area and an open-concept layout, this unit is perfect for hosting gatherings. There's also an additional balcony for outdoor enjoyment. This strategically located abode provides easy access to the waterfront, downtown, the Humber River, and the QEW, ensuring a seamless connection to shopping, dining, and entertainment options, making it the ideal setting for a vibrant lifestyle. (id:50787)
RE/MAX Hallmark York Group Realty Ltd.
21 Mercedes Road
Brampton (Northwest Brampton), Ontario
4 Bedrooms Detached home with finished 2 Bedrooms legal basement. This sounds like a fantastic home! It sounds like a home that offers both comfort and versatility. 4 Bedrooms Detached home with finished 2 Bedrooms legal basement. The open concept design with a living room overlooking the kitchen and an eat-in kitchen that walks out to the yard is perfect for both entertaining and everyday living. Additionally, kitchen has stainless steel appliances & breakfast bar. Hardwood floors on the main level add a touch of elegance. Having a main floor family room that can option as an office is a great flexible space. The master bedroom with an ensuite and walk-in closet offers a private retreat. Other 3 decent size bedrooms with planty of daylight. Second floor laundry for convenience. The finished basement with two bedrooms, a kitchen, living area, and a separate entrance makes it ideal for an in-law suite or rental potential. **EXTRAS** Walk To School, Public Transit, Groceries and Parks. 5 Min To Mount Pleasant Go Station. (id:50787)
RE/MAX Real Estate Centre Inc.
13 - 3483 Widdicombe Way
Mississauga (Erin Mills), Ontario
This immaculate two-storey unit offers bright, airy living with serene wooded views and a private ground-level walk-out patio, perfect for privacy and relaxation. The home is beautifully maintained, featuring an open-concept layout with laminate flooring, stainless steel appliances, and quartz countertops in the kitchen. It includes two spacious bedrooms, two full baths, one half bath, a locker, and an underground parking spot. Conveniently located near top schools, the University of Toronto-Mississauga, Erindale GO station, parks, and shopping centers like South Common Mall and Erin Mills Town Centre. Credit Valley Hospital and the South Common Community Centre (undergoing a $45 million renovation) are also nearby. With major highways close by and a high walk score, most errands can be completed on foot, supporting an active lifestyle. **EXTRAS** Property includes one parking spot and one locker. (id:50787)
Sotheby's International Realty Canada
26 Algarve Crescent
Toronto (Weston-Pellam Park), Ontario
WELCOME TO 26 ALGARVE CRESCENT, BUILT IN 2003, THE DETACHED WATERFORD MODEL OFFERS 1607 SQ FT + FINISHED BASEMENT APARTMENT UPPER LEVEL OFFERS: HARDWOOD FLOORS, OPEN CONCEPT FLOOR PLAN WITH COMBO LIVING AND DINING ROOM, LARGE FAMILY SIZED EAT IN KITCHEN WITH CENTRE ISLAND AND WALK OUT TO BACKYARD DECK ,3 GOOD SIZED BEDROOMS, 1 X 2 PIECE BATHROOM, 1 X 4 PIECE BATHROOM, 9 FOOT CEILINGS ON MAIN, BASEMENT OFFERS:PROFESSIONALLY FINISHED APARTMENT, CERAMIC FLOORS, SEPARATE ENTRANCE WITH WALK UP TO BACKYARD, 1 BEDROOM, 1 X 3 PIECE BATHROOM, FULL SIZE KITCHEN WITH OPEN CONCEPT LIVING ROOM AND KITCHEN COMBO FLOOR PLAN, SHARED LAUNDRY FACILITIES, DETACHED 2 CAR GARAGE , STEPS AWAY FROM SCHOOLS, POLICE STATION, TTC, STOCKYARDS SHOPPING PLAZA AND MORE, AAA TENANT WILLING TO STAY. **EXTRAS** 100 AMP + 60 AMP SUB PANEL (id:50787)
RE/MAX Premier Inc.
201 - 223 Webb Drive
Mississauga (City Centre), Ontario
***PREMIUM Large Footprint Corner Unit with Bonus 2 Parking Spots*** Absolutely Must See! Wont Last.Bring Your Best Buyer! Absolutely Stunning Wide-Open Layout with Premium Finishes Throughout, Highlighted by Bright Open Concept Layout with Loads of Bright Natural Sunlight and Magnificent Panoramic City Views! Incredible Updated Principal Rooms with Extra Storage Capacity, Gorgeous Granite Countertops, Breakfast Bar, and Expanded Built-in Pantry! Large Format Bedrooms Plus Den, with His/Hers Closets in the Master 5-Piece Ensuite Bedroom! Located in the Heart of the Popular and Trendy City Centre District! Lots to See and Enjoy! Fantastic Amenities Located Throughout The Building, that Include Rooftop Patio, Party Room With A 180-Degree Window View Of The City + Lake, Gym, Yoga Room, Sauna, Indoor Pool, Outdoor Jacuzzi And Much, Much More! **EXTRAS** ***PREMIUM Large Footprint Corner Unit with Bonus 2 Parking Spots*** Absolutely Must See! Wont Last.Bring Your Best Buyer! (id:50787)
Right At Home Realty
3 Lisa Street
Wasaga Beach, Ontario
Welcome to your dream home nestled in the heart of Wasaga Beach! This charming 3 bedroom and2.5-bathroom townhome offers a perfect blend of comfort and coastal living. This cozy residence, boasts 3 spacious bedrooms and 2.5 bathrooms, providing ample space for comfortable living. The open-concept main floor features a kitchen with what is known as a breakfast area, seamlessly flowing into the living area ideal for family gatherings and entertaining guests. Situated in a family-friendly community, 3 Lisa Street is surrounded by parks and recreational facilities. Wasaga Beach Area #6 is a short 8 minute drive away, offering endless opportunities for relaxation and fun. The location also provides convenient access to Collingwood, and Ontario's largest ski resort at Blue Mountain, making it perfect for year-round activities. The home features a newly paved driveway, central vac, and central AC. Don't miss this opportunity to make 3 Lisa Street your new home and enjoy all that the community of Wasaga Beach has to offer! (id:50787)
The Agency
101 - 764 River Road E
Wasaga Beach, Ontario
Beautiful end unit waterfront condo on main floor. This spacious unit has 10 ft ceilings with heated tile and hardwood throughout. 2 bedrooms and one den (currently used as 3rd bedroom). Very large master bedroom with walk-out. Beautiful walk-out space with side and backyard for outdoor enjoyment and hosting. Steps to the beach with private pool and play area for kids. **EXTRAS** Infloor heating, gas for BBQ california shutters,stackable laundry closet (id:50787)
Royal LePage Your Community Realty
Upper - 17 Agincourt Road
Vaughan (West Woodbridge), Ontario
Spectacular Semi-Detached Raised Bungalow Located IN Highly Desirable Area. Main/Upper Level Only. This Property Has Been Fully Renovated From Top To Bottom. Main Level Features A Spectacular Full Size Kitchen With A Huge Kitchen Island, Lot Of Cabinets, Gas Stove, Ceramic, Back Splash, S/S Appliances, A Wine Cooler And A Beautiful 3 Pc Bathroom, California Shutters. All Updated With Modern Finishes. **EXTRAS** Extra 3pc Bathroom And Laundry on Lower Level Included (id:50787)
Real Estate Advisors Inc.
1414 - 320 Richmond Street E
Toronto (Moss Park), Ontario
Lux Condo High Floor Ends Unit, Bright a& Comfort, Fresh Paint, Unobstructed East View. 2 Bedroom & 2 Bathroom, Approx. 730 Sq Ft, Smooth Ceiling, Stone Counter, Under Cabinet Light, Under Mount Sink, Etc. Root Top Garden, Party Room, 24 Hrs Concierge, Private Bbq Area, Guest Suites, A Lot of Visitor Parking. Steps To King St, Queen St, And Ttc Station, supermarket. (id:50787)
Century 21 Leading Edge Realty Inc.
1201 - 4 Kings Cross Road
Brampton (Queen Street Corridor), Ontario
right & Spacious 3 Bedrooms, 2 Washroom Condo At A Great Price & Location. This Elegant Corner Unit Has Everything Your Family Desires. Open Concept Living & Dining Area, Spacious Kitchen W/Appliances. Master Bed W/ 2-Piece Ensuite, Good Size Bedrooms W/ Windows With Lots Of Sunlight, Large Balcony W/ Beautiful Views Of The City. Very Low Maintenance Fee Compared To Surrounding Area, Covers All Utilities & High-Speed Internet. Comes With An Ensuite Storage **EXTRAS** Fridge, Stove, Dish Washer, Ensuite Washer & Dryer, Range Hood, Electric Light Fixtures. Minutes To Bramalea City Centre, Bus Terminal, Parks, Schools, Groceries, Restaurants And Hwy 410. (id:50787)
Fortune Homes Realty Inc.
1001 - 30 North Park Road
Vaughan (Beverley Glen), Ontario
1 Bedroom, Approx 560 Sq' Condo In The Fantastic Location In The Heart Of Thornhill City Centre. Unobstructed Views. Great Amenities: Indoor Pool, Sauna, Gym, Rec Room, Concierge. Walking Distance To Community Centre, Splash Pad, Local Parks, Shopping, Restaurants & More. Access To Hwy 7 & 407, Public Transit Viva Bus Station.. Sellers Schedules MUST Accompany All Offers. Allow 72 Hrs Irrevocable. Buyer To Verify Taxes, Rentals, Parking & All Fees. **EXTRAS** Property Being Sold "As Is" Condition (id:50787)
RE/MAX Hallmark Realty Ltd.
3501 - 2033 Kennedy Road
Toronto (Agincourt South-Malvern West), Ontario
This beautifully designed 790 sq. home features 2-Bedroom + Den, 2-Bathrooms with sleek laminate flooring, an open-concept layout, and a modern kitchen with high-end built-in stainless steel appliances. The large balcony extends your living space, offering breathtaking northwest views and an abundance of natural light throughout the day. Enjoy the convenience of 1 parking spot and 1 locker, along with quick access to Highway 401 for seamless travel. Located just minutes from Scarborough Town Centre, grocery stores, dining options, and future ground-floor retail, this home offers the ultimate in urban convenience. The buildings incredible amenities include a library, gym, rooftop terrace, guest suites, sports lounge, and 24-hour security, ensuring a luxurious lifestyle. Perfect for families, professionals, or investors - don't miss this opportunity! **EXTRAS** B/I FRIDGE, S/S B/I-OVEN, FLAT COOK TOP, MICROWAVE WITH OVER THE RANGE HOOD-FAN, BUILT-IN DISHWASHER, STACKED WASHER AND DRYER. (id:50787)
Real Broker Ontario Ltd.
Upper - 8 Topiary Lane
Brampton (Fletcher's Meadow), Ontario
Ensuite Washroom & W/I Closet. 2 Other Spacious Bedrooms. Closer to Parks, Religious Place &Kitchen With Stainless Steel Appliances & W/O To Patio. Beautiful Primary Bedroom With 4 PcCommunity of Credit Valley. Great Spacious Layout. Laminate Floor Throughout. ImmaculateGorgeous 3 Bedroom & 3 Washroom Semi Detached House Available for Lease In Most PrestigiousGrocery Stores. Great for Commuters Near Major Highways. (id:50787)
Upstate Realty Inc.
Lph01 - 1100 Sheppard Avenue W
Toronto (York University Heights), Ontario
Welcome to this exceptional 2-bedroom, 2-bathroom unit with 1 locker and 1 parking space, situated in one of Toronto's most convenient locations. This home features two spacious bedrooms designed for comfort and functionality, with the primary bedroom offering a private ensuite. The open-concept living and dining area is perfect for entertaining or relaxing after a long day. Enjoy the luxury of your private balcony, ideal for morning coffee, evening drinks, or simply soaking in the city views. Residents of this building have access to premium amenities, including a rooftop lounge with co-working spaces, an outdoor terrace with barbecues, and a tanning deck. Additional perks include a ground-floor gym, a boardroom, and a pet spa. With Sheppard West Subway Station just steps away and Highway 401 mere minutes from your door, this unit is a commuter's dream. Surrounded by parks, shopping, and dining options, this is urban living at its finest. (id:50787)
RE/MAX Community Realty Inc.
40 Sasco Way
Angus, Ontario
Welcome to your dream home! This beautifully designed 4-bedroom, 4-bathroom house offers 2,600 sq ft of modern elegance and unparalleled comfort in the charming township of Essa. Perfect for anyone seeking space, style, and serenity, this property truly has it all. Enjoy the bright, open-concept layout with hardwood floors, large windows, and high ceilings, perfect for entertaining or relaxing with family. Featuring stainless steel appliances, a large center island with breakfast bar, and ample storage for all your culinary needs. Four generously sized bedrooms, each offering privacy and comfort and ensuite privileges. The primary suite boasts a walk-in closet and a spa-like en-suite bathroom with a soaking tub and glass shower. Main floor laundry with inside access from the double car garage with parking for 4 vehicles. Basement is unfinished offering plenty of space for additional storage or home gym. Nestled in a quiet, safe friendly neighborhood in Essa, close to schools, parks, shopping, and only minutes from commuter routes. (id:50787)
Revel Realty Inc.
467 Front Street
Quinte West, Ontario
Vacant Land for Sale in Scenic Trenton/Quinte West Overlooking the Trent River - This prime land offers stunning views of the Trent River and comes with building plans for 20 stacked townhomes. All units are designed as 2-Storey Units with each home featuring spacious 2-bedroom or 3-bedroom layouts, with units ranging from 930 sq. ft. to over 1200 sq. ft. Zoning approved for development, designed to include Private parking for each unit- Could make a Great Affordable Housing Project initiative or Luxury Townhomes. Exterior doors on all units. Ideal location close to downtown, the Trent River, and just 11 minutes from CFB Trenton. This is an excellent opportunity for builders and investors looking to develop in a sought-after area with a growing demand for housing. **EXTRAS** Lot Dimensions: 148.28ft. x 28.88ft. x 134.68ft. x 43.62ft. x 161.32ft. x20.67ft. x 265.96ft. x 12.06ft. 32313.23 sq.ft (0.742 ac) (id:50787)
Keller Williams Realty Centres
467 Front Street
Quinte West, Ontario
Vacant Land for Sale in Scenic Trenton/Quinte West Overlooking the Trent River - This prime land offers stunning views of the Trent River and comes with building plans for 20 stacked townhomes. All units are designed as 2-Storey Units with each home featuring spacious 2-bedroom or 3-bedroom layouts, with units ranging from 930 sq. ft. to over 1200 sq. ft. Zoning approved for development, designed to include Private parking for each unit- Could make a Great Affordable Housing Project initiative or Luxury Townhomes. Exterior doors on all units. Ideal location close to downtown, the Trent River, and just 11 minutes from CFB Trenton. This is an excellent opportunity for builders and investors looking to develop in a sought-after area with a growing demand for housing. **EXTRAS** Lot Dimensions: 148.28ft. x 28.88ft. x 134.68ft. x 43.62ft. x 161.32ft. x20.67ft. x 265.96ft. x 12.06ft. 32313.23 sq.ft (0.742 ac) (id:50787)
Keller Williams Realty Centres
2896 Dufferin Street
Toronto (Yorkdale-Glen Park), Ontario
Prime Dufferin St. Corner Store With Full Basement (Former Bakery / Cafe / Fully Fixtured / With Patio) With Income from 2 Second Floor Apartments And Roof Top Sign. Ideal For Investor of Owner / User. Roof 2022 **EXTRAS** 2 Fridges & 2 Stoves, Existing Bakery Equipment in "As-Is" Condition. (id:50787)
Royal LePage Security Real Estate
312 - 1510 Birchmount Road
Toronto (Wexford-Maryvale), Ontario
Well maintained commercial offices part of a professionally managed multi tenanted building in a Prime location just South of Ellesmere Rd. Easy access to TTC and major highways. Easy access for clients, deliveries and employees. Ample onsite parking for tenants and visitors. Building caters to the " Film Industry" with 4 sound stages and accompaning offices for , work shops, storage, dressing, costume design and preparation etc. BUT any office use is accptable in this 250,000 sf building! **EXTRAS** Bright open space Base condition, this is only one of many offices that I have in this building on 3 floors and I can provide much larger space if needed, TMI, tenant parking and utilities are extra. (id:50787)
Century 21 Regal Realty Inc.
310/311 - 1510 Birchmount Road
Toronto (Wexford-Maryvale), Ontario
Well maintained commercial offices part of a professionally managed multi tenanted building in a Prime location just South of Ellesmere Rd. Easy access to TTC and major highways. Easy access for clients, deliveries and employees. Ample onsite parking for tenants and visitors. Building caters to the " Film Industry" with 4 sound stages and accompaning offices for , work shops, storage, dressing, costume design and preparation etc. BUT any office use is accptable in this 250,000 sf building! **EXTRAS** Bright open space Base condition, this is only one of many offices that I have in this building on 3 floors and I can provide much larger space if needed, TMI, tenant parking and utilities are extra. (id:50787)
Century 21 Regal Realty Inc.
208 - 1510 Birchmount Road
Toronto (Wexford-Maryvale), Ontario
Well maintained commercial offices part of a professionally managed multi tenanted building in a Prime location just South of Ellesmere Rd. Easy access to TTC and major highways. Easy access for clients, deliveries and employees. Ample onsite parking for tenants and visitors. Building caters to the " Film Industry" with 4 sound stages and accompaning offices for , work shops, storage, dressing, costume design and preparation etc. BUT any office use is accptable in this 250,000 sf building! **EXTRAS** Bright open space Base condition, this is only one of many offices that I have in this building on 3 floors and I can provide much larger space if needed, TMI, tenant parking and utilities are extra. (id:50787)
Century 21 Regal Realty Inc.
217 - 1510 Birchmount Road
Toronto (Wexford-Maryvale), Ontario
Well maintained commercial offices part of a professionally managed multi tenanted building in a Prime location just South of Ellesmere Rd. Easy access to TTC and major highways. Easy access for clients, deliveries and employees. Ample onsite parking for tenants and visitors. Building caters to the " Film Industry" with 4 sound stages and accompaning offices for , work shops, storage, dressing, costume design and preparation etc. BUT any office use is accptable in this 250,000 sf building **EXTRAS** Bright open space Base condition, this is only one of many offices that I have in this building on 3 floors and I can provide much larger space if needed, TMI, tenant parking and utilities are extra. (id:50787)
Century 21 Regal Realty Inc.
209/210 - 1510 Birchmount Road
Toronto (Wexford-Maryvale), Ontario
Well maintained commercial offices part of a professionally managed multi tenanted building in a Prime location just South of Ellesmere Rd. Easy access to TTC and major highways. Easy access for clients, deliveries and employees. Ample onsite parking for tenants and visitors. Building caters to the " Film Industry" with 4 sound stages and accompaning offices for , work shops, storage, dressing, costume design and preparation etc. BUT any office use is accptable in this 250,000 sf building! **EXTRAS** Bright open space Base condition, this is only one of many offices that I have in this building on 3 floors and I can provide much larger space if needed, TMI, tenant parking and utilities are extra. (id:50787)
Century 21 Regal Realty Inc.
250 Peek-A-Boo Trail
Tiny, Ontario
Exceptional Lot with Endless Potential Discover this breathtaking 3.585-acre property nestled in Tiny township across from Georgian Bay. With 275 feet of shoreline residential zoning, this rare gem offers the perfect opportunity to create your dream home or cottage. The lot is partially cleared, with a driveway over the Culvert and a well already in place for added convenience. A 640 sq. ft. Accessory Structure with a wet-certified wood-burning stove provides a welcoming space for storage while you plan your build. Survey available ,Explore scenic trails winding through private, environmentally protected land at the back of the property, offering a tranquil escape into nature. Located just minutes from all amenities and steps away from Tee Pee Park and beach this lot combines peaceful seclusion with modern convenience. Whether you're envisioning a year-round residence or a seasonal getaway, this property offers the perfect canvas. (id:50787)
Royal LePage First Contact Realty Brokerage
3017 New Street
Burlington, Ontario
Turnkey Sam's Grill Franchise for Sale in Prime Burlington Location Seize the opportunity to own a thriving restaurant in a high-traffic, bustling plaza in Burlington! This 1,600 sq ft Sam's Grill franchise is fully equipped and ready for success, featuring a modern design with seating for 30 guests, stylish new furniture, and 4 mounted TVs for added atmosphere. The kitchen has been completely updated with top-of-the-line equipment, including a walk-in cooler, 2 sandwich stations, and a professional-grade grill. With low rent and exceptional visibility in a plaza surrounded by complementary businesses, this location guarantees a steady stream of foot traffic. Whether you choose to continue operating under the well-established and popular Sam’s Grill brand, known for its loyal customer base and high-quality food, or transform the space into your own unique concept, this flexible opportunity is perfect for both experienced entrepreneurs and first-time business owners. Don’t miss out on this prime restaurant space in one of Burlington’s most desirable commercial hubs—act now to make it yours! (id:50787)
RE/MAX Excellence Real Estate Brokerage
5603 - 180 University Avenue
Toronto (Bay Street Corridor), Ontario
Experience nearly 2,000 sq.ft of refined elegance in this meticulous Two-Bedroom+Den Private Estate corner suite. Perched high above the Shangri-La Hotel, suite 5603 offers sun-drenched West & North views, showcasing many iconic landmarks. The open-concept layout features a generous eat-in kitchen with a large island, ideal for entertaining. The chefs kitchen boasts Italian Boffi cabinetry and first-class Miele & Sub-Zero appliances, including a Miele built-in coffee maker & Sub Zero under-counter wine fridge. Designed with privacy & comfort in mind, the sought-after floorplan separates the serene primary suite, featuring a custom illuminated walk-in closet & a luxurious 5-piece marble-clad ensuite from the second bedroom, which includes its own four-piece ensuite & ample closet space. Elegant touches throughout include herringbone flooring,10-ft ceilings, motorized shades, upgraded lighting, and a versatile den with Shoji-style doors, perfect for a home office, theater room or potential 3rd bedroom. **EXTRAS** Includes private 2-car garage with EV charger & built-in storage. Residents of Shangri-La enjoy unparalleled amenities: 24-hour concierge & security,valet parking(incl. for Private Estates),state-of-the-art gym,pool,hot tub,sauna&steam room (id:50787)
Chestnut Park Real Estate Limited
143 Bruce Beer Drive N
Brampton (Madoc), Ontario
This Basement Apartment Comes With 1 Bedroom and a Living Area. Small Kitchen and Full Washroom is Located On The Same Level. Laundry Is Available On A Shared Bases and included in the rent. This Setup Is Best For small family. Located Close To All Amenities, Minutes To HWY 410, Parks & Community Centre. Tenants pay 15% of the Utilities. **EXTRAS** Fridge & Stove is Included. Shared Laundry Room With Washer And Dryer Is Also Included In The Rent. (id:50787)
Maxx Realty Group
2508 - 70 Absolute Avenue
Mississauga (City Centre), Ontario
Explore this exquisite corner unit featuring breathtaking panoramic views through expansive floor-to-ceiling windows and impressive 9' ceilings. Enjoy the convenience of included utilities, along with one parking space and a dedicated locker. The open-concept living and dining area offers a seamless flow to the spacious balcony, perfect for relaxation and enjoying the scenery. Residents can take advantage of unparalleled amenities, including an indoor & outdoor swimming pool, basketball court, fully equipped exercise studio, party room, movie theatre, and more. Don't miss your chance to experience luxury living, book your showing today! (id:50787)
Century 21 Property Zone Realty Inc.
Lower - 49 Barwood Crescent
Kitchener, Ontario
Bright and modern renovated 2 bedroom professional legal apartment located in the beautiful and quiet Alpine neighborhood. Gorgeous kitchen with pantry storage. Spacious open concept living space with large windows and pot lights. 2 large bedrooms. All Inclusive (except for internet) for an additional $50 a month. Private ensuite laundry with lots of storage. 1 parking spot. This amazing home is walking distance to McLennan Park. Close to all amenities including, parks, trails, schools, highways, and downtown Kitchener! **EXTRAS** Stove, Fridge, B/I Dishwasher, B/I Microwave and Rangehood, Washer, Dryer, and all Electrical Light Fixtures (id:50787)
RE/MAX Professionals Inc.
Lot 158 Castle Place
Marmora And Lake, Ontario
Residential Zoned, Vacant Lot for Sale in the Township of Marmora and Lake. Access to the Beach, Not Directly on Water. VTB is Available for 2 Years. Water Body is Thanet Lake. The closet Main Intersection is North Steenburg Lake Rd & Thanet Lake Rd. It's 70Km North of Marmora. Trans Canada Highway 7 From Marmora to HWy 62 goes to Steen Burg Lake Rd North. **EXTRAS** Deeded Access to Community Beach/PK (id:50787)
Index Realty Brokerage Inc.
555616 Mono Amaranth Town L Street
Mono, Ontario
2.5 Acres, Corner Lot. Development Charges Paid. HST Included. Building Permit Approved .Approved Site Plan with Two Driveways. One From Mono Amaranth Tln and 2nd from 30th Side Road. Third Driveway is in the Backside. Great Opportunity to own a 2.5 Acres Residential Lot with a pond in the Heart of New Existing and Upcoming New Subdivisions with Lots of Potential. 2 New Subdivisions of 20 - 22 lots coming Adjoining to this Estate Corner lot. Highway 89 only less than 1 min Drive and Highway 10 is less than 2 Mins Away. A 6320 Sq Feet Floor Plan and Elevations WORTH $75,000 are Ready by the Very Reputable Architecture ARE INCLUDED in the PURCHASE PRICE. Topography Survey Done. LOTS OF NEW DEVELOPMENTS on HWY 89. Vendor can Provide 50% Ltv Vendor Take Back. Hydro and Gas is on the Lot Line. Extras: Please Check all Attachments. . **EXTRAS** Hydro and Gas Line on the lot Line. Lots of new Developments on Hwy 89. (id:50787)
RE/MAX Realty Services Inc.
0 Castlederg Side Road
Caledon, Ontario
This 10-acre property is in a prime area of Caledon, just minutes from Bolton, offering endless possibilities. The vacant land is ready for construction, with all city permits approved, so you wont have to deal with any municipal hurdles. The seller has already invested over $100K in architectural plans and drawings, making it easier to bring your dream home to life. With plenty of space to design a private estate, you can enjoy peace and seclusion while staying close to Bolton. This is a rare opportunity to own a large parcel of land in a highly desirable location. **EXTRAS** Property is located on Castlederg Side road, East of Duffy Lane and West of HWY 50. (id:50787)
Royal Star Realty Inc.
12 - 401 Traders Boulevard E
Mississauga (Gateway), Ontario
Rare Opportunity To Operate A Ready To Go Highly Profitable Computer Store - Retail, Wholesale And E-commerce ready. 2735 Sq.Ft Warehouse, office And retail - Centrally Located In Mississauga. Completely Furnished And With All Infrastructure. Testing / Upgrading Areas, Cleaning And Refurbishing Tables And All Testing Materials /Tools & Packaging Materials. Great Opportunity For Newcomers Who Want To Set Right Into The Business Mode. Monthly Rent $5,717.52 Including TMI AND HST Complete Infrastructure, All Furnishings, Customer & Vendor Details. Amazon, Uline & Walmart Account For E-commerce, Quick Book Actt. Package, Warehouse Lease Transfer. Easy Access To Highways 401, 403 & 410. Truck Level Shipping In Rear. **EXTRAS** Complete Infrastructure, All Furnishings, Customer & Vendor Details. Amazon, Uline & Walmart Account For E-commerce, Quick Book Actt.Package, Warehouse Lease Transfer. Easy Access To Highways 401, 403 & 410. Truck Level Shipping In Rear. (id:50787)
Century 21 Leading Edge Realty Inc.
1112 - 12 Laurelcrest Street
Brampton (Queen Street Corridor), Ontario
Welcome to 1112-12 Laurelcrest Street, a stunning 2-bedroom, 2-bathroom corner unit condo that boasts a rare 3 parking spaces; 2 underground and 1 surface! The living and dining areas feature classic hardwood parquet flooring, while both bedrooms are cozy with plush carpeting. Large windows adorned with vertical blinds flood the home with natural light, creating an inviting atmosphere. Step out from the living room onto your private balcony and take in the southeastern views perfect for morning coffee or relaxing evenings.This well-maintained building offers a wealth of amenities, including an outdoor inground pool, tennis court, gym, billiards room, media room, meeting/party room, card room/library, sauna, and hot tub. The beautifully manicured grounds are complemented by 24-hour gated security, ensuring peace of mind.Located just minutes from dining, shopping, transit, parks, and places of worship, this home is a perfect blend of comfort, convenience, and community. **EXTRAS** Parking spots: Level A - #26 and #114. Surface spot: #18 (id:50787)
Keller Williams Real Estate Associates
A - 15 Airview Road
Toronto (West Humber-Clairville), Ontario
Very Well Maintained Unit W/ Road Exposure W/ 3,852 Sf Industrial/Office space With Clean, Functional Space For Warehousing & Office ( Warehouse has Mezzanine ) (Basement :W/Bathroom + Kitchen & Office Space ) In Close Proximity To Airport And Highway 400 Series, Transit. Warehouse W/Drive-In Door. Zoned E1.0 Allowing For Many Permitted Uses. **EXTRAS** No place of worship, food, woodworking or automotive repair uses (id:50787)
Homelife New World Realty Inc.
238 Barrie Road
Orillia, Ontario
Welcome To 238 Barrie Road! This Exceptional Building Lot Is Conditionally Approved For A Side-By-Side Duplex With Walk-Up Basements. Four Units In Total. Semi-Detached Property. Each Duplex Will Be Separately Deeded. Water & Sewer Services At Lot Line. Conveniently Located In A Mature, Residential Neighbourhood With A Few Commercial Properties. Neighbouring Properties Considering A Sale So An Assembly May Be Possible. The City Of Orillia Is Is Major Need Of Affordable Housing. Minutes Away From Downtown Orillia, Orillia's Waterfront, Plazas, Shops, Restaurants And Municipal Services! **EXTRAS** None. (id:50787)
RE/MAX Experts
168-169 - 3255 Highway 7 E
Markham (Buttonville), Ontario
Prime Location In The Busy And Highly Popular First Markham Place Mall, Rare Opportunity For 2 Connected Units With Excellent Exposure, Close to Main Entrance, High Traffic Volume. Facing Street Large Window. Maintenance Fee Incl Gas & Water. Ample Parking. Mins to Hwy 404, 407,Corporate Bldg And School. Ideal for retail and service business. Excellent Opportunity for Investor Or Owner Operator. **EXTRAS** Location! Location! Location! (id:50787)
Nu Stream Realty (Toronto) Inc.
369 - 7250 Keele Street
Vaughan (Concord), Ontario
Gorgeous, Modern Designed Unit 2/ Top High Quality Finishing Materials (Gypsum Walls, Pot Lights & Tiles). At The Heart Of Canada Largest Home Improvement Centre, W/ Free Shuttle Buss To/From Steeles Ave Subway. Minutes From Hwy 400, 407, 7. Over 400 Stores Selling 36 Categories + Of Home Improvements Merchandise & Services. Unit Contains 3 Walls, 1 Glass Wall.Fully Equipped For Lighting Store W/ Ceiling Rack Display System. **EXTRAS** Rack For Chandeliers Junction Boxes On Top And On The Rack 7 Switches; 12 Outlets. (id:50787)
Right At Home Realty
P.l.19* Lakeshore Road
Clarington, Ontario
2000+ Feet of Waterfront On The Spectacular Bond Head Bluffs! This is your Opportunity to Build Your Own Private Waterfront Dream Estate perched on a Magnificent 28.36 Acres On Lake Ontario with Stunning Panoramic Views and Post Card Worthy Sunsets. Build Your Dream Home Overlooking Beautiful Lake Ontario Away From The Noise & Congestion of the City but Close Enough to Commute. Privacy Galore Beautiful Treed Space Leading Down to the Lake. This Can Be Your Dream Year-Round Home And Recreational Property With So Many Possibilities!! Minutes from Newcastle Marina, Pebble Beach, Waterfront Trails, Restaurants and all Amenities! **EXTRAS** *Full Address of Property: Pt Lots 19 & 20 Lakeshore Rd* See survey Attached. Property Currently No Road Access. Railroad Crossing Required With New Private Road For Access. (id:50787)
RE/MAX West Realty Inc.

