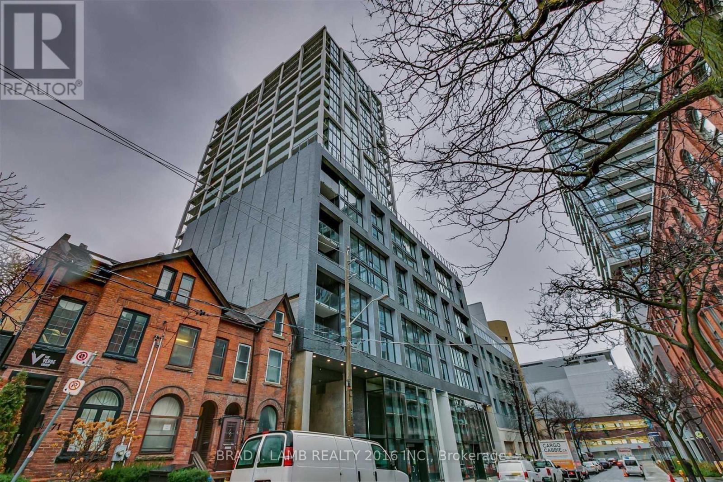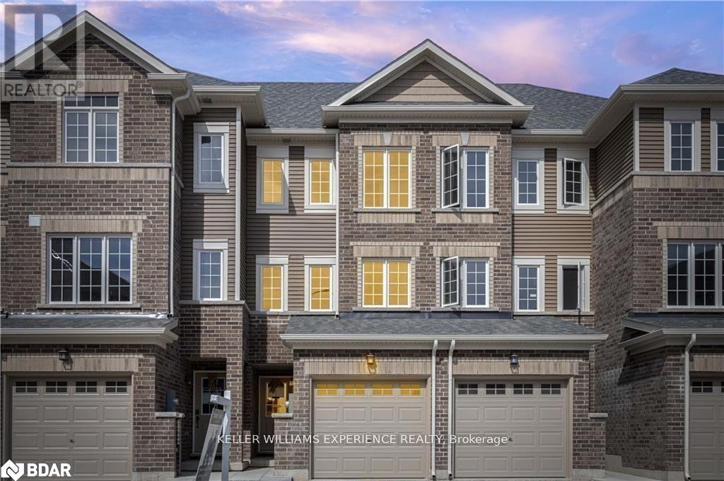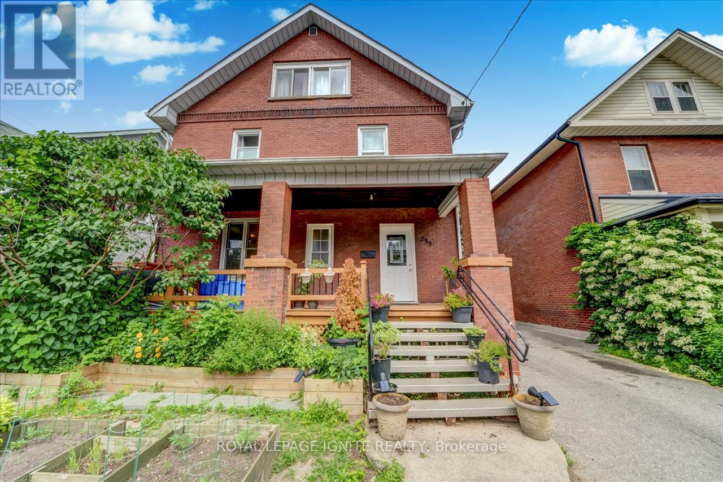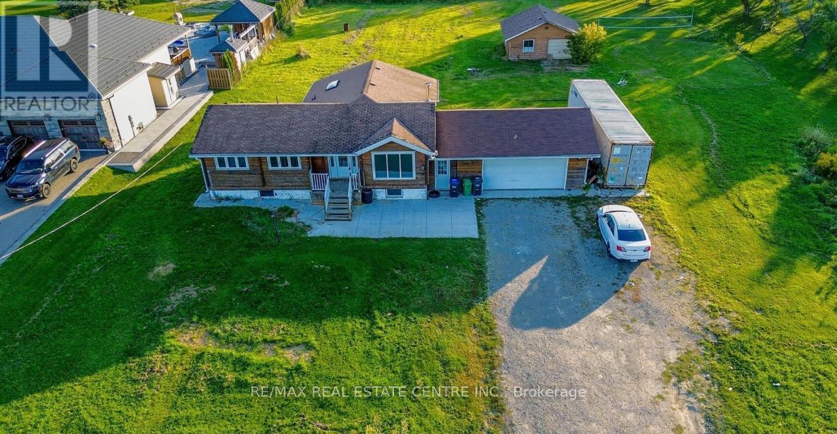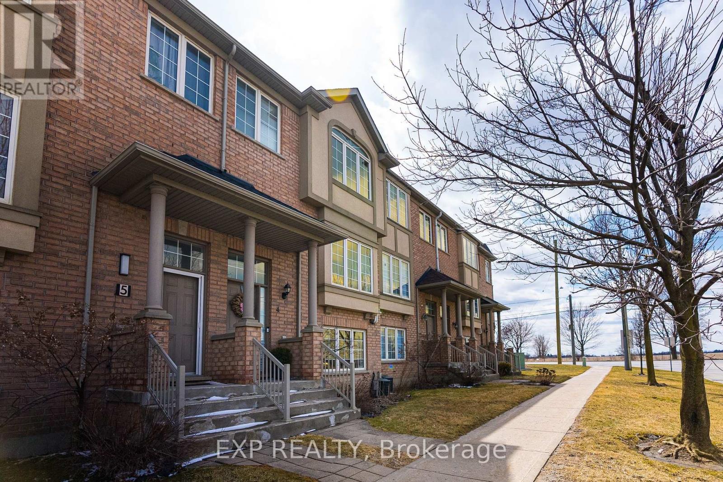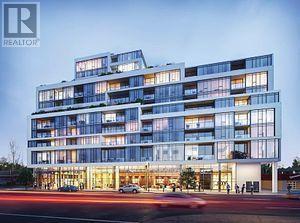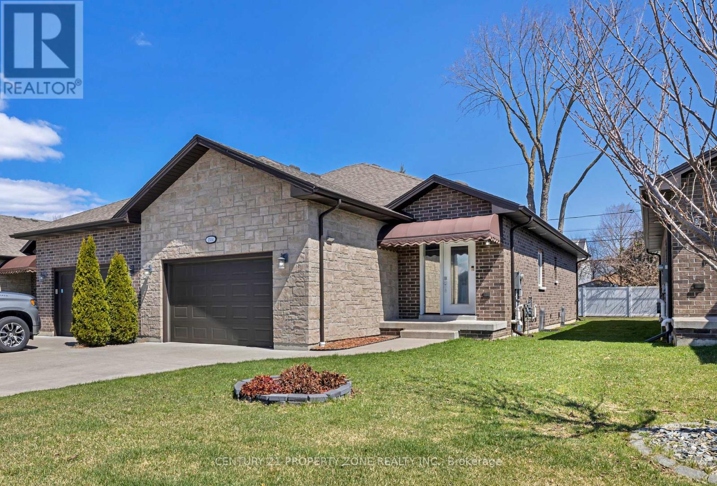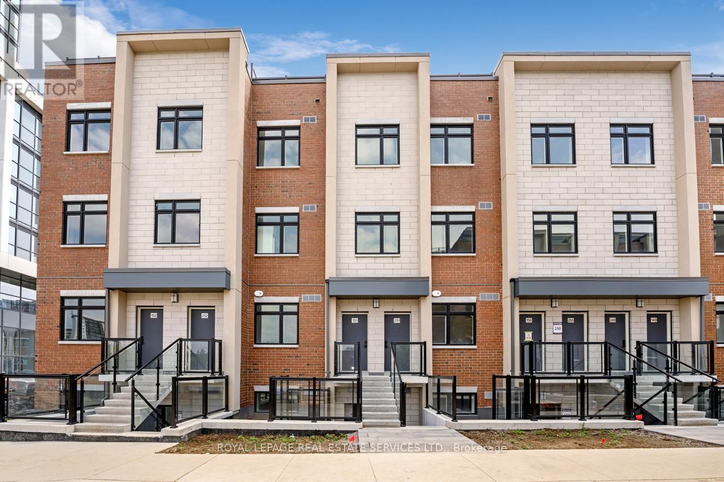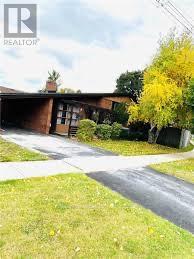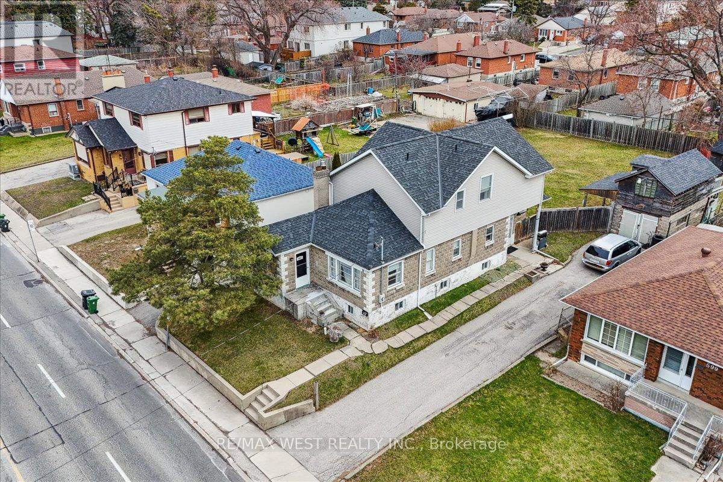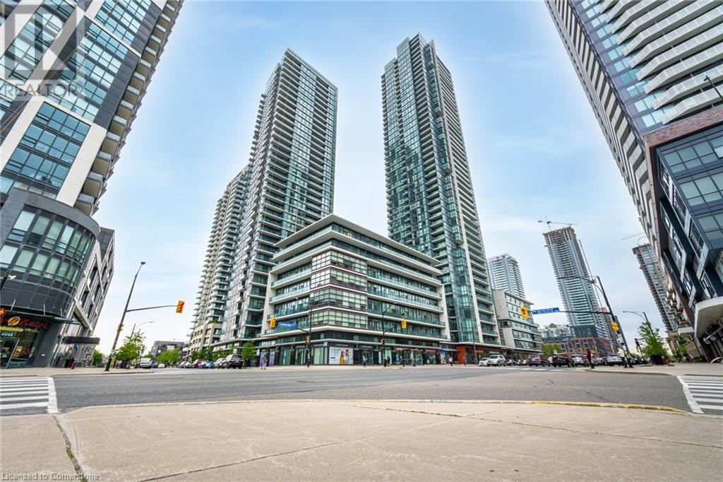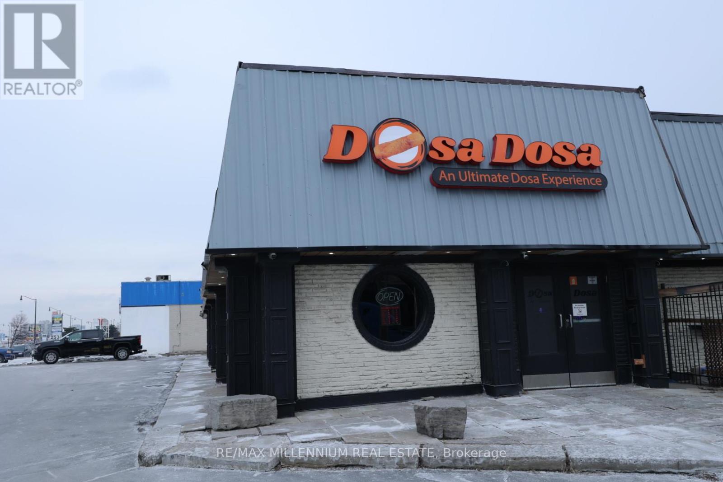1205 - 55 Ontario Street
Toronto (Moss Park), Ontario
East 55 Condos! South-Facing 1 bedroom Featuring 483 Sqft plus huge balcony, Open Concept Layout, 9' Exposed Concrete Ceilings, floor-to-ceiling Windows, Hardwood Floors Throughout, And Modern Kitchen W/ stainless steel appliances, Stone Counters, Gas Cooking, And Undermount Sink. Steps From Outstanding Restaurants, Cafes, Public Transit & More On King St. E & Front St. (id:50787)
Brad J. Lamb Realty 2016 Inc.
407 - 55 Ontario Street
Toronto (Moss Park), Ontario
Welcome to East 55 Condos, where contemporary design meets urban convenience! This stylish 1-bedroom suite offers a thoughtfully designed open-concept layout, soaring 9-ft exposed concrete ceilings, and floor-to-ceiling windows, creating a bright and airy space in one of Torontos most dynamic neighborhoods. Includes hardwood floors, stainless steel appliances, and large balcony. Steps From Outstanding Restaurants, Cafes, Public Transit & More On King St. E & Front St. Building Amenities Include Large Rooftop Terrace, Outdoor Pool, Gym, Party Room & Visitor Parking. (id:50787)
Brad J. Lamb Realty 2016 Inc.
47 Pumpkin Corner Crescent
Barrie, Ontario
* Price to SELL. Open Concept Freehold Town in South End of Barrie! Only 1 Years New, situated Just Minutes From The Barrie South GO Station, Highway 400, Downtown Barrie, & Shops/Restaurants, This Is The Dream Home You've Been Waiting For. It Seamlessly Combines Modern Elegance With Practical Functionality, Offering An Unfinished-Walkout Ground Floor that could be set up as office. The Second Floor Boasts A Well-Appointed Kitchen With A Center Island And Two Separate Living Areas, Providing Ideal Spaces To Relax After A Busy Day. Abundant Natural Light Highlights The Premium Finishes And Upgraded Features That Adorn Every Corner. On The Third Floor, You'll Find Two Spacious Bedrooms, Ensuring Privacy, Along With A 4-Piece Bathroom. Don't Let This Exceptional Opportunity Slip Away! (id:50787)
Keller Williams Experience Realty Brokerage
8 Redwood Avenue
Toronto (Greenwood-Coxwell), Ontario
This stunning property in the heart of Leslieville offers 3 self-contained units, making it a dream opportunity for both investors and homeowners. The main unit spans two levels, featuring 3 bedrooms, 3 bathrooms, and its own ensuite washer and dryer. The basement apartment has 2 bedrooms and 1 bathroom, while the rear unit boasts a 1-bedroom, 1-bathroom suite that's sure to impress. Both the basement and rear unit share a dedicated laundry room for added convenience. Whether you're looking to live in one unit and rent out the others to offset expenses, set your own rents as an investor, or transform it into a spectacular single-family home in the future, the possibilities are endless. Plus the location couldn't be better, just steps from restaurants, Greenwood park, schools, grocery stores, cozy cafes, bakeries, Leslieville Farmer's Market, transit, and much more. City zoning allows adding additional units making this an incredible opportunity! Truly a must-see in one of the city's most sought-after neighbourhoods! (id:50787)
RE/MAX Hallmark Realty Ltd.
73 Marlee Avenue
Toronto (Briar Hill-Belgravia), Ontario
This beautifully updated 3-bedroom, 3-bathroom detached home offers the perfect blend of modern design and everyday comfort in a fantastic central location. Step inside to a bright, open-concept layout featuring sleek pot lights throughout, contemporary finishes, and a stunning entertainers kitchen complete with a massive quartz island ideal for hosting or enjoying family meals in style. The spacious primary bedroom includes a private 3-piece ensuite and B/I closets to maximize storage around a Queen bed, while two additional bedrooms offer flexibility for family, guests, or a home office. Enjoy the convenience of a private drive leading to garage parking, plus exclusive use of the backyard. Located just minutes from transit, shops, restaurants, and quick access to Allen Road, this home checks all the boxes for comfort, style, and convenience. (id:50787)
Royal LePage Signature Realty
253 Mcroberts Avenue
Toronto (Corso Italia-Davenport), Ontario
Welcome to 253 McRoberts Ave a beautifully updated semi-detached gem in the heart of vibrant Corso Italia. This warm and inviting 3-bedroom home offers the perfect blend of charm and function, with thoughtful updates throughout and a fully finished basement apartment offering valuable income potential or multi-generational living.Step into a sun-filled main floor featuring engineered hardwood, an open-concept living/dining area, and a modern eat-in kitchen with quartz countertops, stainless steel appliances, and ample cabinetry. Walk out to a bright sunroom and a newly landscaped backyard ideal for entertaining, relaxing, or family play.Upstairs, enjoy three generous bedrooms with large windows, parquet flooring, and a bay window in the primary overlooking the front garden. The full bathroom has been tastefully renovated with timeless finishes.The professionally finished basement offers a separate rear entrance, sleek modern kitchen, full 3-pc bath, ensuite laundry, and a spacious bedroom with walk-in closet. Waterproofed and upgraded ready for use or rental.Additional highlights include: Detached garage with laneway access, extra parking, central air, and a family-friendly street just steps from TTC, great schools, parks, and St. Clair Wests trendy cafés and shops.Move in, get cozy, and enjoy everything this fantastic neighbourhood has to offer. *NOTE: Upstairs bathroom has been renovated (MLS pic of old bathroom). (id:50787)
Sage Real Estate Limited
112 - 415 Sea Ray Avenue E
Innisfil, Ontario
Ground Floor 1-Bedroom Retreat by the Pool and Hot Tub! Discover the perfect blend of comfort and style in this beautifully upgraded 1-bedroom plus Den/Bedroom 1-bathroom home, perfectly situated for resort-style living. Featuring modern conveniences. Kitchen island and cabinets, a premium fridge, and dimmable pot lights, this home is designed with both luxury and functionality in mind. Step outside to enjoy year-round amenities, including a relaxing hot tub, a sparkling pool, and a picturesque courtyard. Cozy up by the fire pit on crisp evenings or host a barbecue in the lounge area, perfect for entertaining friends and family. Nestled just steps from charming shops, gourmet restaurants, and a stunning beachfront, this property is your gateway to endless leisure and relaxation. This unit is being sold fully furnished. That makes this a perfect turn key investment property. (id:50787)
Century 21 Percy Fulton Ltd.
235 Dearborn Avenue
Oshawa (O'neill), Ontario
Welcome To 235 Dearborn Ave In Oshawa's Prestigious O'Neil community. This 4+2 Br Detached Home Ideal For Huge Family/Investment! Whole House Smooth Ceiling W/Tons Of Potlight, Stone Counter, Remodeled Baths W/ Glass Dr Shower, Freestanding Tub & All Illuminated Mirror, Skylight In Master & Sep Entrance With Fin Bsmt. Proximity To Transit, Restaurants, Parks, Hospital & Shopping Ensures Everyday Convenience, While Easy Access To Post-Secondary Education Institutions Such As Durham College & UOIT (id:50787)
Royal LePage Ignite Realty
411 - 5035 Harvard Road
Mississauga (Churchill Meadows), Ontario
Step into this exquisite 900+ square foot condo, where sleek modern design meets comfort. Open concept kitchen is a true chefs dream, featuring stainless steel appliances, custom cabinetry, and luxurious quartz countertops with a waterfall edge. A spacious breakfast bar adds both function and style, perfect for casual dining or entertaining guests.Inviting living space with laminate flooring that flows seamlessly throughout. Both bathrooms have been fully updated with fresh, contemporary finishes.The generous primary bedroom is a true sanctuary, boasting a large closet and a private, 4-piece ensuite bathroom.Designed for those who appreciate style and functionality, the open layout ensures effortless flow between living, dining, and kitchen areas, creating an inviting space for everyday living and entertaining.With its prime location, youre just minutes away from Erin Mills Mall, Credit Valley Hospital, excellent transit options, top-rated schools, picturesque parks, and major highways for quick access to everything the city has to offer. This unit truly offers the best in modern condo living, combining convenience and location all in one perfect package. (id:50787)
Royal LePage Real Estate Services Ltd.
13924 Kennedy Road
Caledon, Ontario
Listed At $1 Seller Is Inviting Reasonable Offers. Rare Opportunity Build Your Dream Homes Side By Side! Attention Buyers! This Is An Exceptional Chance For Brothers, Friends, Or Investors To Build Custom Dream Homes On A Spacious 1.2-Acre Property In One Of The Areas Most Desirable Neighborhoods Surrounded By Other Custom-Built Homes. Located Just Minutes From Highway 410 And Brampton, This Property Offers Easy Access To Major Routes While Maintaining A Peaceful, Private Setting. The Existing Bungalow Features An Open-Concept Main Floor, A Gourmet Kitchen With Plenty Of Cabinetry, And 4 Generously Sized Bedrooms. The Finished Basement Includes A Large Bedroom And A Full Washroom Perfect For Extended Family Or Rental Potential. Additional Highlights Include A Double Car Garage And A Separate Rear Workshop, Ideal For Storage, Hobbies, Or Business Needs. This Is A Rare Find With Incredible Potential Live, Invest, Or Build. The Choice Is Yours! (id:50787)
RE/MAX Real Estate Centre Inc.
RE/MAX President Realty
1179 Mitchell Court
Innisfil (Alcona), Ontario
LOCATION LOCATION LOCATION Introducing a splendid opportunity to own a charming three-bedroom, three-bathroom house nestled in the vibrant neighborhood of Innisfil. This delightful residence is perfectly situated to balance the tranquility of nature with the convenience of urban living. Step inside and discover a welcoming interior brimming with potential, ready for you to infuse your personal touch and create your dream home. Each bedroom offers comfortable living spaces, including a serene primary bedroom that promises a restful retreat from the hustle and bustle of daily life. Living here places you a stone's throw away from Webster Park and Innisfil Beach Park, where morning jogs or leisurely evening strolls can become part of your daily routine. The proximity to Sobeys Alcona Beach and Shoppers Drug Mart ensures your pantry is always stocked with fresh ingredients, just a quick walk away. For those who commute, the Barrie South GO station is within easy reach, and the local bus station at Yonge Street near Innisfil Beach Road offers additional public transportation options. This property is a perfect blend of comfort, convenience, and opportunity, ideal for families looking for a place to grow or anyone seeking a peaceful sanctuary with easy access to amenities. Within walking distance to elementary and public high schools, this home can be one to grow your family for years to come. Embrace the joy of living in a community that supports an active and fulfilling lifestyle. Your new home on this desired court awaits, ready to start its next chapter with you. **EXTRAS** Covered Deck with Louvres for Privacy. New renovation in Kitchen including New Appliances. (id:50787)
RE/MAX Hallmark Chay Realty
4 - 71 Puccini Drive
Richmond Hill (Oak Ridges), Ontario
Welcome To 71 Puccini Drive, Unit 4...A Stunning 3-Bedroom, 4-Bath Townhome Offering 1,922 Sq Ft Of Beautifully Finished Living Space In The Beautiful, Sought-After Community Of Oak Ridges In Richmond Hill. From The Moment You Step Inside, You'll Feel The Calm, Open, And Airy Vibe Of This Peaceful Retreat. Imagine Relaxing As Golden Sunsets Flood Through The Huge Front Windows, Lighting Up The Elegant Hardwood And Broadloom Floors Throughout. The Open-Concept Living And Dining Area Is Ideal For Both Entertaining And Everyday Living. The Kitchen Features An Eat-In Breakfast Area And Sliding Doors That Lead To A Covered Veranda...The Perfect Spot To Sip Your Morning Coffee And Breathe In The Crisp Spring Air. Upstairs, The Primary Suite Is A Private Oasis, Featuring A Spa-Like Ensuite With A Luxurious Soaker Tub. The Fully Finished Lower Level Offers Endless Possibilities In This Space That You Are Free To Create Using Your Imagination, Whether It Be A Cozy Family Room, Sleek Home Gym, Productive Office/Work Space, An Extra Bedroom, Or The Ultimate Man Cave... With The Bonus Of A Separate Rear Entrance For Added Flexibility! Enjoy A Truly Stress-Free, Maintenance-Free Lifestyle, With A Low Monthly Fee That Covers Landscaping, Snow Removal, And Garbage/Recycling Collection So You Can Focus On Enjoying Your Home, Not Maintaining It. Plus, Enjoy The Convenience Of Direct Garage Access From Inside The Home. Located Just A Short Stroll To Top-Rated Schools, Nature Trails, Boutique Shopping, Charming Bakeries, Health Care, Amenities, Close Proximity To Transit, And Fantastic Restaurants, This Home Has It All! Comfort, Convenience, And Carefree Living... Located Close To Hwy 404 and Hwy 400, Experience this FREEHOLD Townhome Located in the Heart of Oak Ridges And Call It Your Own! (id:50787)
Exp Realty
14 Cardell Avenue
Toronto (Humberlea-Pelmo Park), Ontario
14 Cardell Avenue is located in the Humberlea-Pelmo Park W4 neighborhood of Toronto. It is a residential property with a lot of potential for various uses, including renovation or redevelopment. The area is known for its community vibe and proximity to schools and amenities. (id:50787)
Marquis Real Estate Corporation
512 - 859 The Queensway
Toronto (Stonegate-Queensway), Ontario
ONE BEDROOM PLUS DEN AND PARKING, BEAUTIFUL SOUTH VIEW, STEPS TO TRANSIT, EASY ACCESS TO HIGHWAYS, ONE BUS TO SUBWAY, OPEN CONCEPT, UP GRADED BATHROOM, GYM, OUTDOOR CABANA AND BBQ AREA. TENANT RESPONSIBLE FOR HYDRO AND TENANT INSURANCE. (id:50787)
Oakwood Realty Corporation
102 - 208 Bold Street
Hamilton (Durand), Ontario
Welcome to Suite 102 at 208 Bold Street, ideally situated in the vibrant and highly desirable Durand neighborhood. This stunning open-concept condo is thoughtfully designed with premium finishes throughout. The chef-inspired kitchen features extended cabinetry, pot drawers, granite countertops, a stylish backsplash, farmhouse sink, breakfast bar with stools, and stainless steel appliances. The spacious living room showcases a custom built-in wall unit (installed in 2019) and opens to a private balcony through patio doors with a transom window. This unit boasts2 primary bedrooms, one with ensuite privileges to a luxurious 4-piece bath featuring a soaker tub, granite vanity, and walk-in closet. The second bedroom includes a 3-piece ensuite complete with a large glass shower, rainhead, granite counters, and a walk-in closet. Enjoy the convenience of in-suite laundry with storage and pantry space. Additional highlights include in-floor radiant heating, ductless air conditioning, pot lights throughout, and custom window coverings with black out blinds. A dedicated parking spot (15), storage locker (18), and bike storage are also included. Residents have access to a party room and a well-equipped exercise room. All of this just steps from Hess Village, Locke Street, St. Joes Hospital, public transit, and quick highway access to the 403 - perfect for commuters! (id:50787)
RE/MAX Escarpment Realty Inc.
2554 Olive Road
Windsor, Ontario
Step into your brand new open-concept ranch-style villa in a quiet and friendly neighbourhood. ready for immediate possession. Over 2500 sq feet including basement. These beautifully designed homes offer 5 spacious bedrooms, 3 luxurious full bathrooms, and a gourmet kitchen featuring granite countertops, ceramic tile, and hardwood flooring throughout the Main floor. Enjoy soaring ceilings and architectural elegance in every detail. Basement is finished by the builders. Potential of positive cash flow generated if the basement is rented. Well maintained Backyard & huge parking space on driveway. (id:50787)
Intercity Realty Inc.
251 - 1075 Douglas Mccurdy Common
Mississauga (Lakeview), Ontario
Newly Built Luxury Townhouse Condo in Lakeview Mississauga! Welcome to this beautifully maintained 2-bedroom, 2-bathroom stacked townhome located in a charming and vibrant community just steps from the lake! Offering 981 SF of thoughtfully designed interior space plus a massive 237 SF private rooftop terrace with unobstructed northeast views - perfect for relaxing or entertaining under the stars. Bright and spacious, this home features modern finishes throughout, including sleek laminate flooring, oversized windows, and a gourmet kitchen with stainless steel appliances, a large pantry, and an island with a built-in dining table. Two generous bedrooms and two full 4-piece bathrooms provide both comfort and functionality. Enjoy the convenience of ensuite laundry and two underground parking spots included. Located in the heart of Lakeview, you're within walking distance to Port Credit Village, the lakefront, parks, marinas, and scenic waterfront trails. Commuters will love the easy access to the QEW, GO Station, and public transit. The upcoming Lakeview Village redevelopment will bring even more amenities, green space, and community charm to the area. Neighborhood highlights: (1)Steps to the new Walmart (opening soon), Farm Boy, LCBO, and Starbucks (2)Minutes to popular restaurants, bakeries, cafes, and local shops (3) Top-rated schools nearby, including Cawthra Park Secondary School (Arts Program) and St. Paul SS (4)Close to Lakeview Golf Course, Marie Curtis Park, and the Waterfront Trail. Ideal for professionals, couples, and small families seeking a vibrant lakeside lifestyle with urban convenience. Don't miss this opportunity to live in one of Mississaugas most exciting and fast-growing communities! (id:50787)
Royal LePage Real Estate Services Ltd.
527 Ravineview Way
Oakville (1018 - Wc Wedgewood Creek), Ontario
It's our pleasure to present this hidden gem of a property in Oakville. This ideally situated residence offers substantial return on investment and savings on luxury. The lot maximizes sunlight with plenty of windows and an open-concept design. The property shows meticulous attention to detail and design. The main floor is an entertainer's delight due to its open-concept design that includes a main floor den/study (with separate entrance), living room, dining room, family room, kitchen and bathroom that includes a shower for convenience after a dip in the saltwater pool. Head up the stunning glass staircase and you are greeted to five lavish bedrooms, four spa-designed bathrooms and a well thought-out laundry room. Custom hardwood flooring flows throughout the house. Outside the patterned concrete walkway welcomes you and extends to an outdoor oasis that has a saltwater lap pool with spa jets and a gas line hookup for your BBQ. Pride of ownership is dripping throughout this beautiful home. Conveniently located on a quiet street near scenic trails, parks, community centers, and major highways (401,403,407 and QEW), it's minutes from downtown Toronto, Lake Ontario, and the Toronto International Airport. Head west and Niagara-on-the-Lake is only a hop, skip and a jump away. Your wait is over! (id:50787)
RE/MAX Ultimate Realty Inc.
Main - 36 Benprice Court
Toronto (Woburn), Ontario
A Stunning Home with Exceptional Outdoor Space Discover this beautifully maintained home available for lease, featuring a multi-tiered deck that overlooks a spacious backyard perfect for relaxing or entertaining. The bright and open living room and kitchen area boast a charming wood-burning fireplace (as-is) and soaring half-vaulted ceilings over 10 feet high, creating an airy, inviting atmosphere. The primary suite offers a private retreat with walkout access to the deck and a serene, landscaped backyard garden. Two additional generously sized bedrooms provide comfortable space for family or guests. The fully finished rec room includes dedicated office and music areas, offering flexibility for work, hobbies, or even a large additional bedroom. An inground pool is located in the backyard (currently closed for the past few years), offering future potential for summer enjoyment. This home combines comfort, style, and space ready for you to move in and make it your own. Only main floor for Lease. Basment will be occupied by the Landlord and is not included in the rental. (id:50787)
RE/MAX Community Realty Inc.
16 Comforts Cove
Innisfil, Ontario
Stunning Newly Built Home in Coveted Sandy Cove. This Home Is Located On A Quiet Court & Has Exceptional Curb Appeal. Brand New Covered Front Porch Addition and Meticulously Designed Modern Landscaping That Beautifully Finishes The Entire Property. Step Inside & Experience Magazine-Worthy Décor Finishes & Tasteful Accents That Create a Warm and Inviting Atmosphere Throughout. The Heart of the Home Is the Open-Concept Great Room, Seamlessly Connected to the Kitchen and Dining Area, All Under Soaring Vaulted Ceilings. A Cozy Gas Fireplace Adds Charm and Comfort, Making It the Perfect Space to Relax or Entertain Guests. The Kitchen Boasts a Large Central Island, Sleek Built-In Appliances, and Elegant White Cabinetry, Offering Both Functionality and Style. The Primary Bedroom Is a Retreat, Featuring a Private 3-Piece Ensuite and a Spacious Walk-In Closet. Both Bedrooms Are Outfitted With High-End Broadloom & Large Windows. This Home Is Filled With Upgrades Including Central Air Conditioning, Gas Heating, Stackable Laundry, and a Large Garden Shed for Additional Storage. Enjoy an Active and Social Lifestyle in This Incredible Community, Which Offers a Wide Array of Amenities: Two Heated Saltwater Pools, A Full Fitness Centre, Woodworking Shop, Billiards and Shuffleboard Facilities, Three Spacious Banquet Halls And So Much More. Its Not Just a Home, Its a Lifestyle! Recent Upgrades; Newly Built, Covered Front Porch, Composite Decking, Landscaping, New Blinds, Open Concept & Vaulted Ceilings, Gas Fireplace. (id:50787)
RE/MAX Hallmark Chay Realty
601 Pharmacy Avenue
Toronto (Clairlea-Birchmount), Ontario
Massive opportunity Awaits! This 50-Foot-wide lot can be divided into two 25-foot lots with the potential for a fourplex garden and garden suite on each 25-foot lot; the possibilities are endless. Alternatively, you can choose to rent out this spacious 2,000-sqaure-foot, 5 bedroom home while you explore your options. The property features a detached two-story garage and ample parking for up to 4 vehicles, making it a convenient choice for families or as an investment home. With an upgraded roof and solid mechanicals, you can rest assured that this home is well-maintained and ready for you personal touch. Located in a desirable area with close proximity to major highways, schools, and just 30 minutes from Downtown Toronto, this property offers both convivence and investment potential. Whether you choose to rebuild, update, or hold as a rental, this is an opportunity not to be missed! Seize the chance to make this versatile property your own. (id:50787)
RE/MAX West Realty Inc.
4070 Confederation Parkway Unit# 4209
Mississauga, Ontario
Rare Corner gem on 42nd floor with 2 large balconies with SW views comes with truly elevated lifestyle experience of the sought-after Grand Residences at Parkside Village. This stunning 2-bedroom, 2-bathroom condo offers a bright and functional layout designed for modern living, complete with expansive floor-to-ceiling windows that frame breathtaking panoramic views of the city skyline and Lake Ontario. The open-concept living and dining area flows seamlessly into a contemporary chefs kitchen featuring granite countertops, stainless steel appliances, custom cabinetry, and a breakfast bar ideal for entertaining or quiet nights in. The spacious primary bedroom includes a luxurious ensuite, while the second bedroom offers flexibility for whole family. Both bathrooms are outfitted with stylish finishes, enhancing the elegant ambiance throughout the home. Step out onto two private balconies and soak in the 42nd-floor views whether its golden sunsets or the twinkling city lights, or CN Tower View, every moment here feels elevated. Located in the heart of Mississauga's vibrant City Centre, this residence is just steps away from Celebration Square, Square One Shopping Centre, Sheridan College, Living Arts Centre, trendy cafés, restaurants, and top-tier transit options including GO, MI Way, and the upcoming LRT line. The building offers 5-star amenities such as a 24-hour concierge, indoor pool, hot tub, fully equipped fitness center, yoga studio, media room, party and games room, rooftop terrace with BBQs, guest suites, and ample visitor parking. Whether you're a first-time buyer, investor, or looking to downsize in style, this condo offers a rare combination of luxury, convenience, and location. Discover a new standard of urban living in the sky Suite 4209 is not just a home, its a lifestyle (id:50787)
Exp Realty Of Canada Inc
249 Queen Street E
Brampton (Queen Street Corridor), Ontario
Discover a rare opportunity to own a fully operational and meticulously maintained restaurant in a high-traffic plaza near Hwy 410. This turnkey business is perfectly situated on one of Bramptons busiest streets, facing Queen St., a highly sought-after commercial area offering unmatched visibility and a consistent flow of high-paying, loyal customers. Currently operating as a renowned South Indian restaurant with a strong and established clientele, this property spans approximately 5,029 sq. ft. The interior features seating for over 200 guests, complemented by additional patio seating for outdoor dining. The large, modern kitchen is fully equipped and designed for efficiency, making it ready for immediate use. This is truly a once-in-a-lifetime opportunity. Seize this chance to bring your entrepreneurial vision to life in one of Bramptons most vibrant and dynamic areas. (id:50787)
RE/MAX Millennium Real Estate
A3 - 505 Highway 7 E
Markham (Commerce Valley), Ontario
Do not miss out on this Prime Location in the heart of the iconic Commerce Gate Plaza! Known to be foodie central with lots of foot traffic and busy weekends, this location is also surrounded by residential and commercial and has easy access to highways. This unit is move in ready with very charming decor and a long list of chattels. Perfect for cafes, tea shop, gelato, food retail, gallery, office and more. Pasta Business is not included. (id:50787)
Trustwell Realty Inc.

